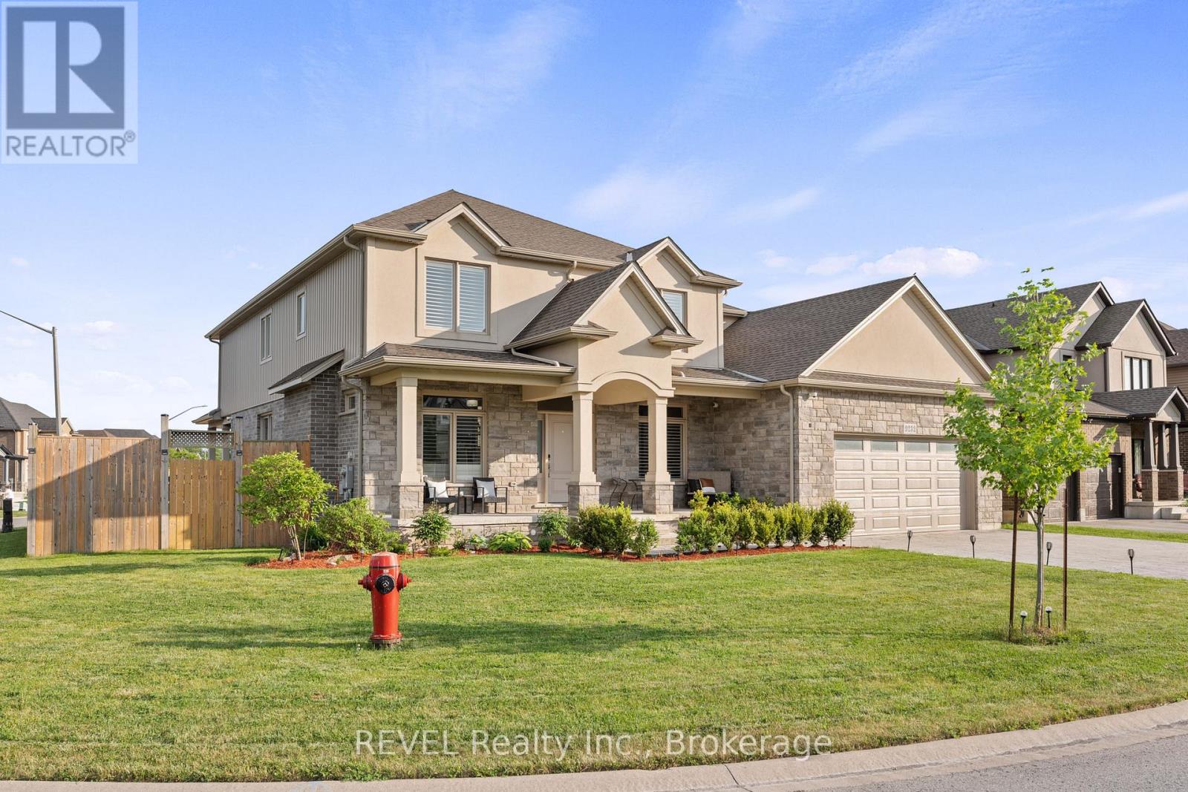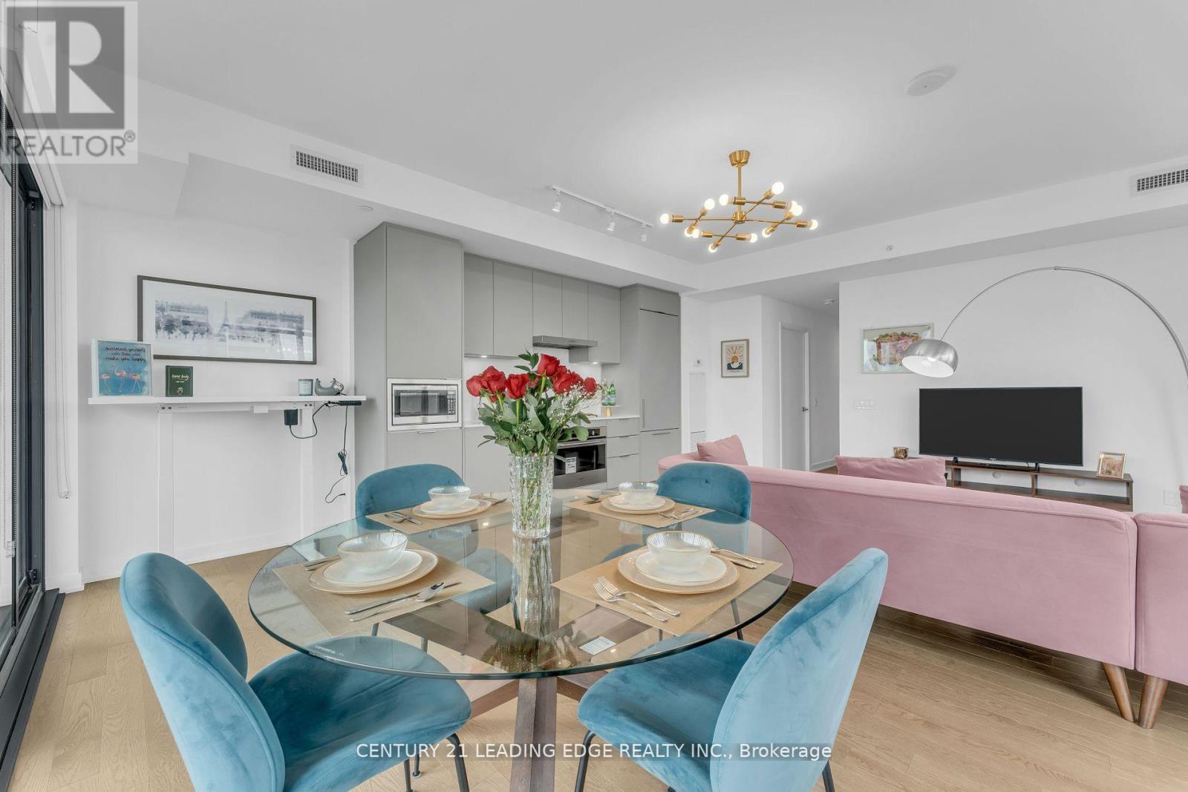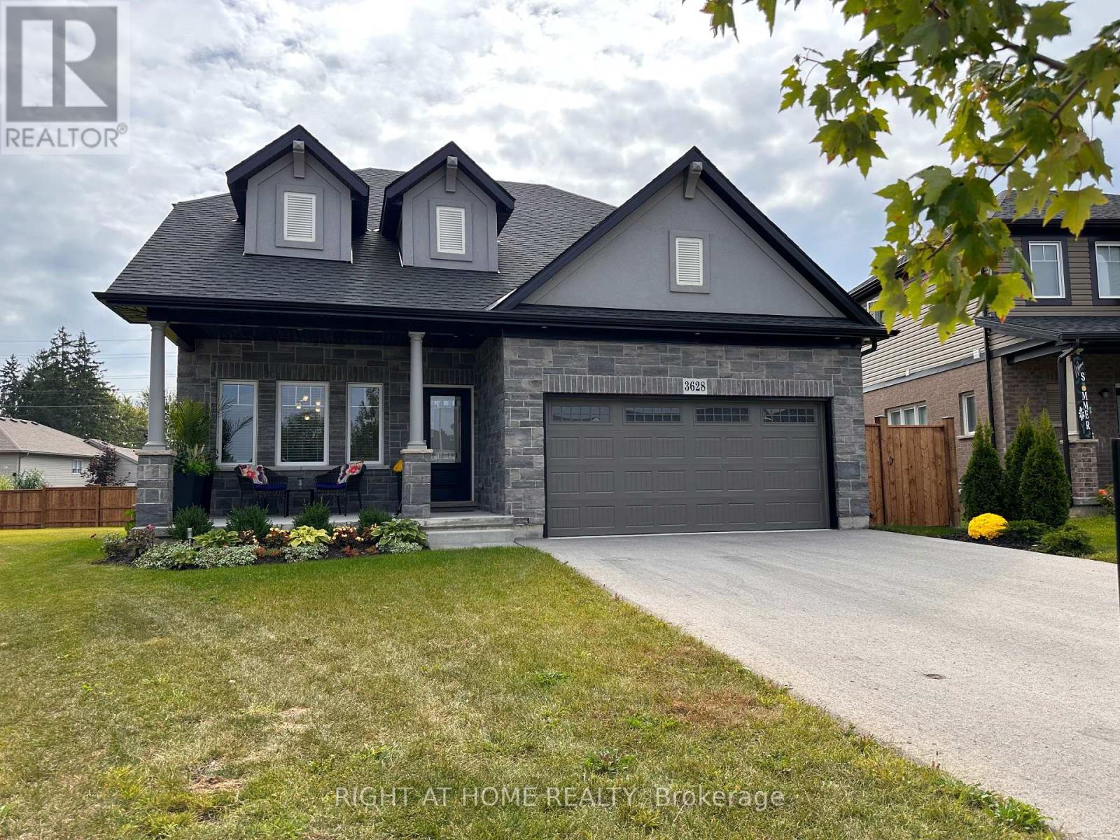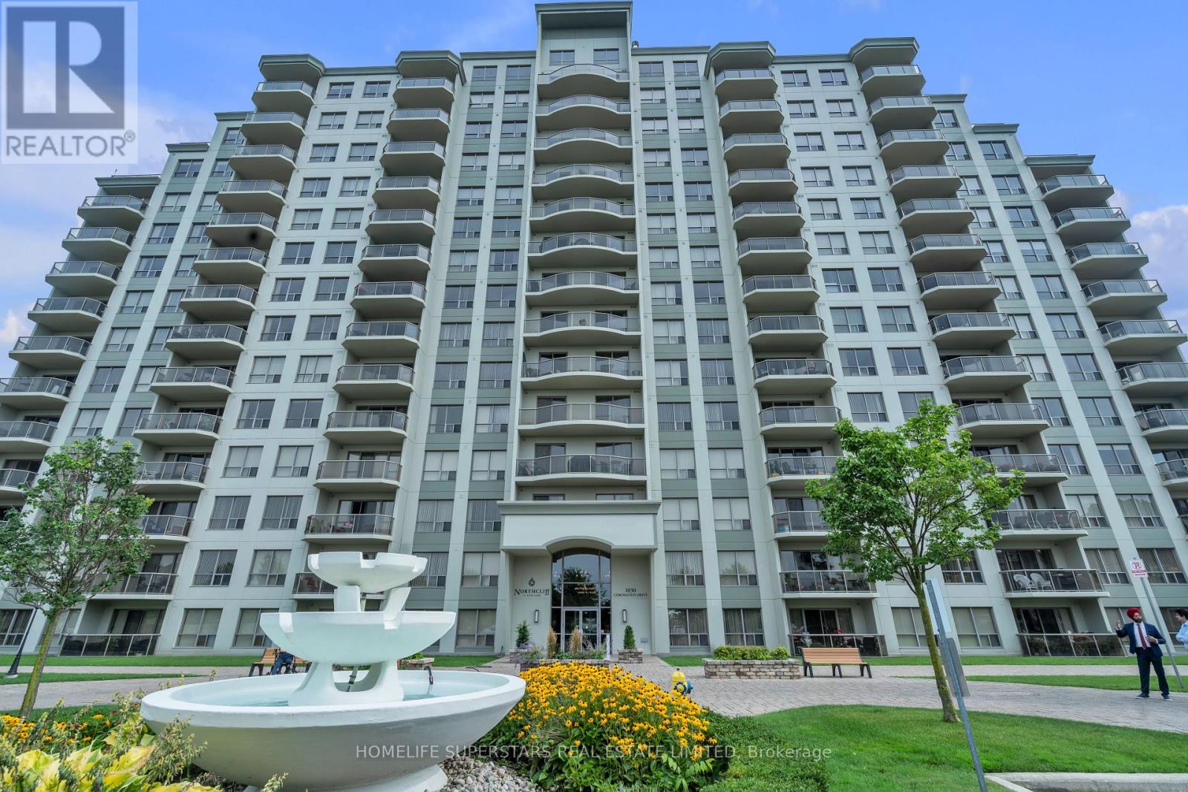4323 Queen Street
Niagara Falls (Downtown), Ontario
In the heart of downtown Niagara Falls and located across the street from city hall, this modern quality office or retail space is now available for lease. Steps away from the Go Train station and future university. Tenant pays for TMI which is estimated to be $3.50 per sq ft, hydro and gas. (id:55499)
Sticks & Bricks Realty Ltd.
195 Hodgkins Avenue
Thorold (Allanburg/thorold South), Ontario
Bring your in-laws! This rare rental opportunity is perfect for multigenerational households. This new construction 2 storey home offers your family the very best in rental accommodations. Step inside to find a spacious main floor complete with gleaming tile and hardwood floors, kitchen with gorgeous white ceiling height cabinets, stainless steel appliances and quartz counters, a large dining area and a massive living room. Travel upstairs to find the primary bedroom suite with it own walk-through closet and private ensuite bathroom, 2 more generous sized bedrooms and a full 4 piece bathroom. The home's basement has been finished into an in-law suite that is accessible from the garage. The finished in-law suite is comprised of 1 bedroom, a full 4 piece bathroom and a spacious living space that includes luxury vinyl flooring, a well equipped kitchen and an open concept living/dining area. This is the perfect private retreat for your favourite family members. Rentals with in-law suites are rare - don't delay! (id:55499)
Royal LePage NRC Realty
9232 Shoveller Drive
Niagara Falls (Forestview), Ontario
Nestled in the prestigious Fernwood Estates on the western edge of Niagara Falls, this impeccably designed executive home spans 3681 sq ft across two levels, exuding elegance and sophistication. Crafted to embrace natural light and maximize space, this open-concept masterpiece is a true architectural gem. Ideal for multi-generational living, this residence features four bedrooms on the upper level, a versatile bedroom/office on the main floor, and the potential to develop two additional bedrooms within the expansive 1900 sq ft lower level. The interior is tastefully adorned with vaulted ceilings, oversized windows, and a sprawling family-centric kitchen, catering to both comfort and style. The grandeur of this home is epitomized by the magnificent great room, featuring a soaring 17-foot ceiling, custom-built wall-to-wall cabinetry, and a cozy fireplace a perfect setting for gatherings and relaxation. Luxurious amenities include two ensuite baths upstairs, a covered patio overlooking the fully fenced yard, parking space for up to six vehicles, and a range of high-end features such as a glass walk-in shower, soaker tub in the primary ensuite, spacious walk-in closets, and a convenient main floor laundry/mudroom. Further enhancing the appeal of this residence are the stamped concrete driveway, security camera system, and an oversized garage with a second overhead door for easy backyard access. Meticulously maintained and move-in ready, this home awaits a new family to create lasting memories in the upscale community of Fernwood Estates. (id:55499)
Revel Realty Inc.
23 Harbour Street
Port Dover, Ontario
Welcome to 23 Harbour Street, Port Dover – A Prime Investment Opportunity by the water, nestled in the heart of charming downtown Port Dover, just steps from the sparkling shores of Lake Erie, this mixed-use building offers the perfect blend of income potential and lakeside lifestyle. The main level features a well-maintained commercial office space complete with a kitchen space, bathroom and stunning Lynn River views. Already leased to a reliable tenant, this space offers immediate income. Above, you'll find a beautifully appointed two-level residential unit boasting 2 spacious bedrooms, 2 Bathrooms, in-unit laundry, and a balcony with captivating views of Lake Erie. Whether you choose to live in the residence and enjoy everything Port Dover has to offer or rent it out for additional revenue, the flexibility here is unmatched. A private back patio and rear parking access add extra convenience and appeal. Living at 23 Harbour Street means being just a short stroll from Port Dover’s vibrant downtown—renowned for its waterfront charm, quaint boutiques, local eateries, and friendly small-town atmosphere. Enjoy morning walks along the pier, sunset views over the lake, and the peace of mind that comes with lakeside living. Don’t miss your chance to own this versatile lakeside gem—where lifestyle meets investment potential in one of Norfolk County’s most sought-after communities. Check out the virtual tour and book your showing today. (id:55499)
RE/MAX Erie Shores Realty Inc. Brokerage
3603 - 20 Lombard Street
Toronto (Church-Yonge Corridor), Ontario
Live In Boutique Luxury High Above the City In Yonge + Rich Condo, Letting Stunning Lake and City Views Accompany Your Daily Life! This Rarely Offered South East Corner Unit Is Well Cared For W 2 Br 2 Bath Plus a Media! Proudly One of the Prestigious 149 Lombard Suites Nestled Above the 33rd Floor! Engineered Wood Flooring Throughout! Expansive Floor to Ceiling 9-Foot Windows! Two Walk Outs to 392 S.F. Wraparound Terrace, Truly One Of A Kind! As a Lombard Resident, Experience Private Lobby Entrance, 24hr Concierge & Elevator Services, 46th Floor Party Room & Gym Plus Rooftop Outdoor Pool! Full Access to 5th Floor Amenities- Gym, Yoga Room, Outdoor Pool, BBQ, Party Room and Work Stations! Conveniently Located Steps From Queen and King Subway Stations, PATH, Eaton Centre, St. Lawrence Market, Flatiron Building, Newly Opened T&T Supermarket, Restaurants, Toronto Metropolitan University and Financial District! 24hr Rabba Fine Foods on the Ground Floor Makes Grocery Shopping Even Easier! Enjoy The Convenience of One Parking Spot And A Locker in a Prime Location! Come Discover This Hidden Gem, Downtown Living at It's Best! (id:55499)
Century 21 Leading Edge Realty Inc.
3628 Allen Trail
Fort Erie (Ridgeway), Ontario
Beautiful Bungaloft Situated on a Large Pool Sized Lot! Del Mar Model by Mountainview Homes, 115K in Upgrades. Just to name a few: Oversized Depth in Garage and Front Porch and Extended Depth in Laundry Room with an added Side Door. Custom Back Patio Area Covered with Roof. Upgraded Windows Throughout. The Home has 200 amp Service. Master is on the Main Floor with W/I Closet and Spectacular Ensuite with Double Quartz Vanity and Oversized Double Walk In Shower. The Kitchen Boasts Quart Counter Tops, Centre Island, Porcelain Floors, Pot Lights, Crown Molding on Cabinets and an Extra Deep Pantry. The Servery Between the Kitchen and Dining Room adds a Convenient Touch. Pocket Doors on Both Master Ensuite and Laundry Room. Hardwood Throughout . Oak Staircase, 9ft Ceilings and Cathedral Ceiling in the Great Room. Property is Minutes to Crystal Beach, Shops, Restaurants, Schools, Trails and Only 20 Minutes to Niagara Falls. (id:55499)
Right At Home Realty
405 St George Street
Norfolk (Port Dover), Ontario
Welcome to this charming 4-bedroom, 2-bathroom home in the heart of Port Dover, just a 5-minutewalk to the beach on Lake Erie! This lovely, move-in ready home features a spacious main floor with a bright kitchen (with new Stainless Steel appliances, counters, and backsplash), spacious dining room& living room, primary bedroom, 3-piece bath, and laundry with access leading to the backyard. Upstairs offers 3 additional bedrooms, an office/craft room, and another 3-piecebath. The large particially unfinished basement provides ample storage or the potential to finish to suit your lifestyle. Recent updates include a new electrical panel (fuses to breakers), new frontside and back doors, fresh paint, and new vinyl flooring throughout most of the main floor. Enjoy a large fully fenced private backyard with a garden shed, and walk to nearby shops, restaurants, schools, library, and all essential amenities. Port Dover offers the perfect mix of tranquil living and vibrant community spirit. Families will love the excellent local schools and parks, while retirees and professionals alike appreciate the walkability, safety, and slower pace of life all just a short drive to Simcoe, Hamilton, or the 403. Whether you're a first-time home buyer, an investor seeking a fantastic rental opportunity, or a family looking for space to grow, this move-in ready home offers outstanding value in one of Ontarios most charming beachside towns. (id:55499)
Royal LePage Signature Realty
1003 - 1030 Coronation Drive
London North (North I), Ontario
This absolutely stunning large corner unit featuring two spacious light-filled bedrooms with additional living space as a Den spans 1360 sq ft with gorgeous unobstructed views. This unit offers an open concept design with high end upgrades throughout including beautiful hardwood floors, granite counters, modern fireplace and stainless steel appliances. Features include a spacious foyer, modern kitchen with large island, amazing great room with fireplace, and patio doors that lead to an expansive, private balcony perfect for enjoying your morning coffee or evening sunsets with truly beautiful views that set this unit apart from the rest. A bright and spacious primary bedroom complete with walk in closet and 3pc ensuite is sure to impress and has a walk-in closet.The second bedroom is just as nice. The unit comes with tandem two car parking spots and a rare storage unit that is also owned. Luxury is on your side. World class amenities in this building includes a exercise room, library, theatre and games/party room with outdoor space, and a guest suite for you to host your guests overnight. Very conveniently located close to Western University, University Hospital, shopping, top golf courses, parks, restaurants and some of the city's best schools. This is a premium unit in an impressive building that will not disappoint. (id:55499)
Homelife Superstars Real Estate Limited
405 - 470 Dundas Street E
Hamilton (Waterdown), Ontario
Welcome home to this newly built 1-bedroom condo in beautiful Waterdown. Thoughtfully designed with modern living in mind, this unit features a carpet-free, open-concept layout with floor-to-ceiling windows that flood the space with natural light. Stylish upgrades include luxury vinyl plank flooring throughout, stainless steel appliances, quartz countertops, under-mount sinks in both the kitchen and bathroom, and a sleek front-load washer and dryer. Take advantage of the building's amazing amenities including a party room, a modern fitness facility, a rooftop patio, and bike storage for an active and social lifestyle. Conveniently located minutes to the highway, shopping, GO station & restaurants/shops. This unit offers a perfect blend of comfort, style, and convenience ideal for first-time buyers, down-sizers, investors, or anyone looking to enjoy modern living in a vibrant community. One underground parking space and a unit-level storage locker are included. (id:55499)
RE/MAX Escarpment Realty Inc.
195 Catharine Street N
Hamilton (Beasley), Ontario
Charming Brick semi detached home just steps from vibrant James St N! This well-maintained property features numerous updates including 3/4 copper water line, a newer roof (2019) and furnace (2020) for peace of mind. The bright and sunny third bedroom is tucked away in the finished loft ideal as a cozy retreat or creative space. The main floor offers separate living and dining space. The kitchen opens onto the deck, perfect for entertaining, and leads to a deep, private, fully fenced backyard with a shed and dedicated entertaining area. Inside, you'll find a full-height basement with excellent storage potential, or the perfect canvas for a home gym or office. Enjoy morning coffee on the covered front porch and the convenience of being walking distance to shops, restaurants, and transit. 12 minute walk to the Go Station. (id:55499)
RE/MAX Escarpment Realty Inc.
18 - 461 Blackburn Drive
Brantford, Ontario
Stunning End Unit Townhome! This modern, open-concept layout feels just like a semi-detached home, bright, spacious, and filled with natural light, thanks to its abundance of windows. The sleek kitchen features stainless steel appliances, a large island, elegant quartz countertops, and ample cabinetry for storage. Offering 3 spacious bedrooms and 3 stylish washrooms, including a primary bedroom with double door entry, a walk-in closet, and a private 3-piece ensuite. Convenient upper-level laundry adds everyday ease and functionality. Located in a family-friendly neighborhood close to amenities, this is a home you don't want to miss! (id:55499)
Sam Mcdadi Real Estate Inc.
53 East 21st Street
Hamilton (Eastmount), Ontario
Situated in Hamilton's sought-after Eastmount neighbourhood, 53 East 21st Street offers a beautifully renovated 1.5-story home with 2 bedrooms, 1 full bath, and a convenient half bath in the partially finished basement. The open concept living and dining area is bright and inviting, featuring upgraded light fixtures, pot lights, and elegant wall sconces that create a warm and welcoming atmosphere. The recently renovated kitchen is a standout, with custom backsplash, quartz countertops, a new dishwasher, under-cabinet lighting and kitchen window. Additional upgrades include new electrical outlets with USB ports and an extended countertop, perfect for both cooking and entertaining. The upstairs features premium waterproof carpeting, and an added closet in the hallway for extra storage space. The home has been professionally painted throughout, and the bathroom has been completely updated with a new tub, tile, and toilet. Other notable improvements include a new washer, as well as new sod and a concrete walkway in the backyard, along with newly installed concrete stairs leading to the basement door. For added convenience and peace of mind, the property comes with a lifetime guarantee on eavestrough covers. Ductless air conditioning was installed in 2023. The fenced-in yard offers privacy and access to a detached garage, with alley parking for one vehicle. This move-in-ready home combines modern updates with timeless charm, making it the perfect place to call your own. (id:55499)
Keller Williams Edge Realty












