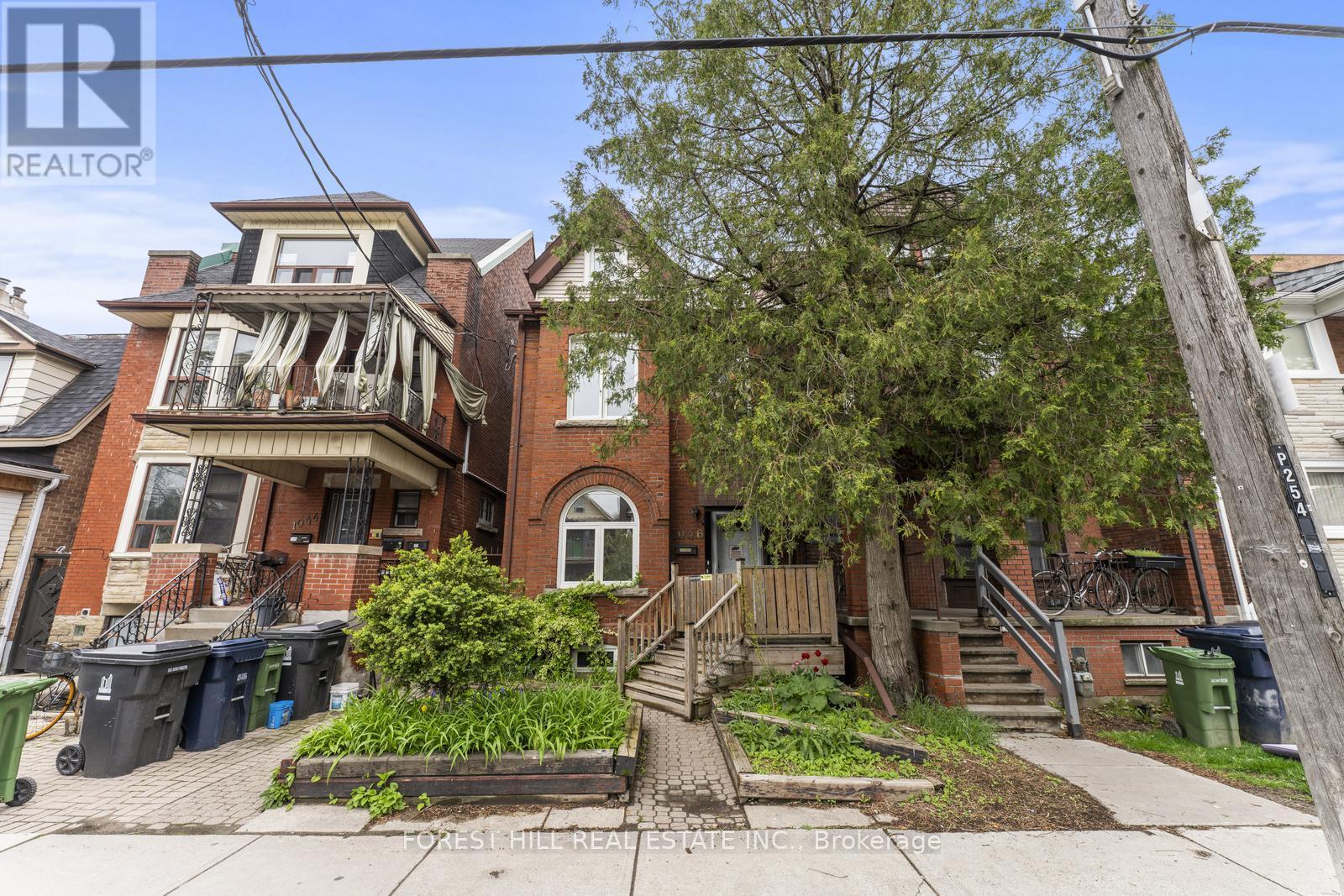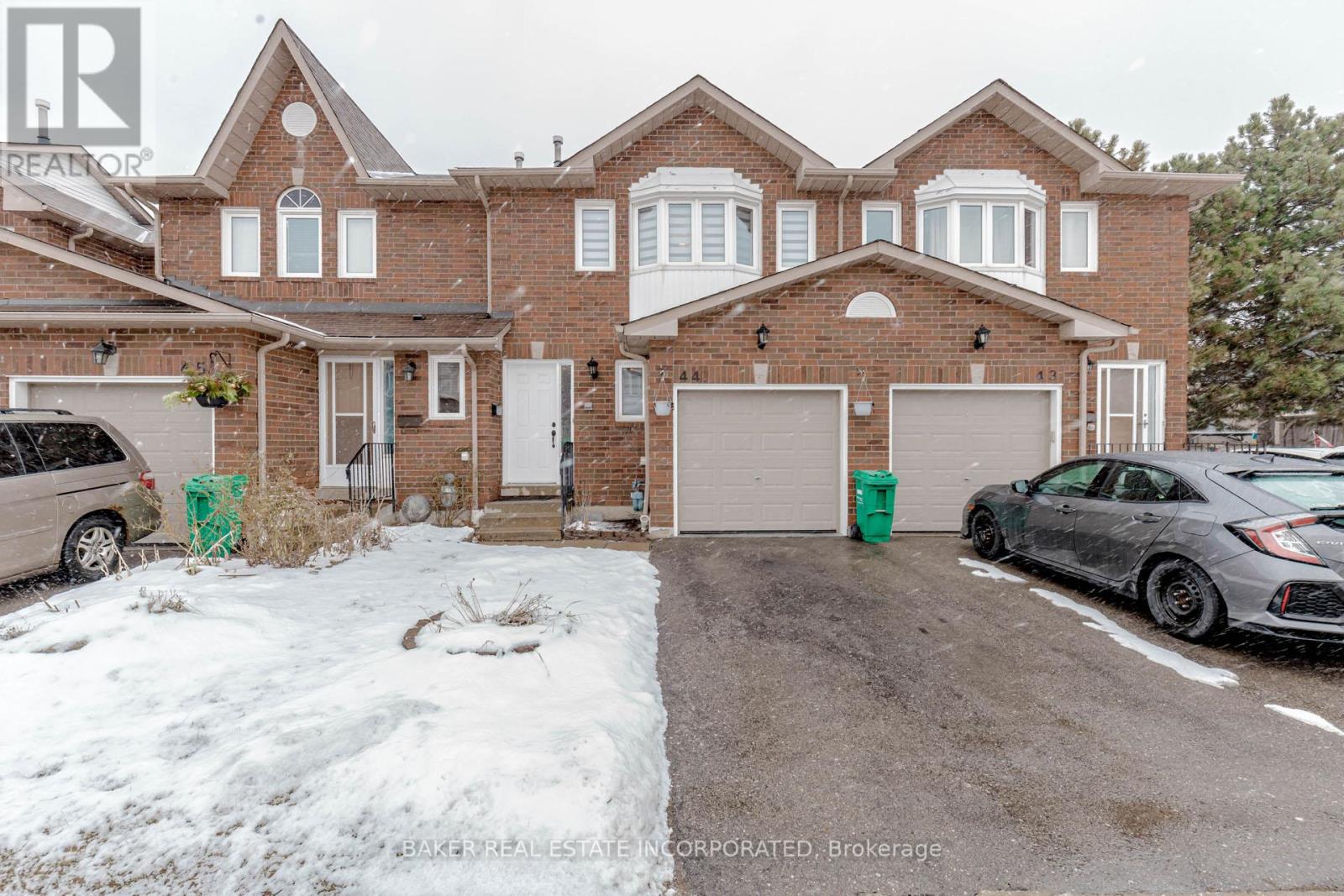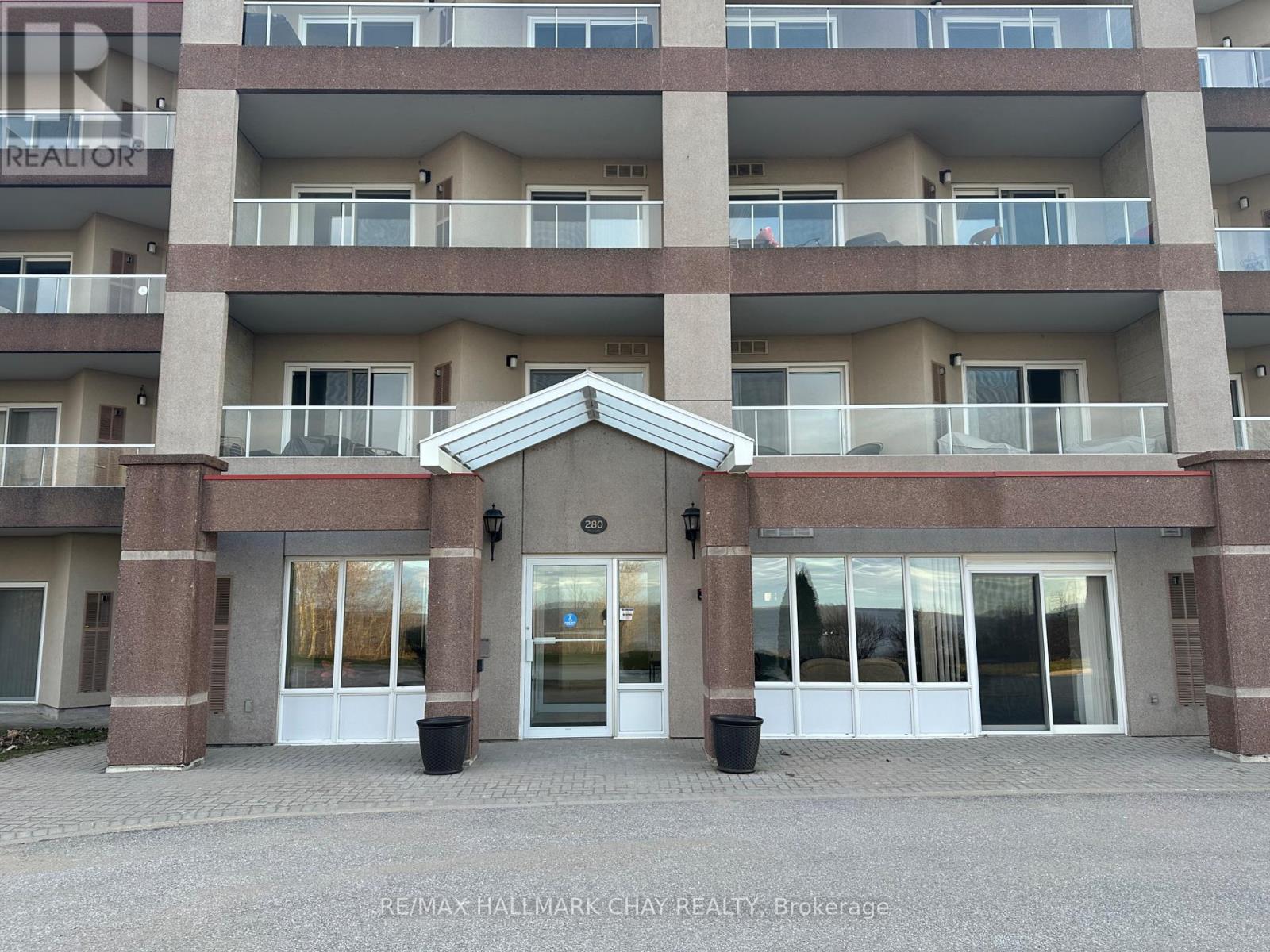717 - 35 Watergarden Drive
Mississauga (Hurontario), Ontario
Experience luxury living in this elegant 1-bedroom, 1-bathroom condo at Perla Towers, located at 35 Watergarden Drive in the heart of Mississauga's vibrant Hurontario neighbourhood. This modern residence offers a seamless blend of style and convenience. The suite features an open-concept layout with 9-foot ceilings, expansive windows that flood the space with natural light, and contemporary finishes throughout. The kitchen is equipped with stainless steel appliances, sleek cabinetry, and quartz countertops, perfect for culinary enthusiasts. Enjoy the convenience of in-suite laundry and a private balcony offering serene city views. Residents of Perla Towers have access to an array of premium amenities, including a state-of-the-art fitness center, yoga studio, indoor pool, hot tub, co-working space, party room, and an outdoor terrace with BBQ facilities. Additional features include a 24-hour concierge, secure underground parking, visitor parking. Just minutes from Square One Shopping Centre, major highways, and the upcoming Hurontario LRT, this location offers unparalleled connectivity. Nearby parks, schools, dining, and entertainment options make it an ideal choice for professionals, first-time buyers, or investors seeking a dynamic urban lifestyle. Don't miss this opportunity to own a piece of Mississauga's premier condominium living. (id:55499)
RE/MAX President Realty
5 - 5040 Four Springs Avenue
Mississauga (Hurontario), Ontario
Welcome to the prestigious Marquee Townhouse on the Park complex, an executive residence located in one of Mississauga's most sought-after communities. This stunning 3-bedroom, 3-bathroom townhouse offers a thoughtfully designed open-concept layout with exceptional versatility, including the potential to use the main level as a professional workspace or home-based business. Key Features: Spacious second-level layout with an oversized kitchen island perfect for entertaining, Floor-to-ceiling and wall-to-wall windows flood the space with natural light, Elegant hardwood floors, smooth ceilings and quartz countertops throughout, 9-ft ceilings on the main and second floors, Laundry is conveniently located on the same level as the bedrooms, Upgraded lighting and high-end finishes throughout, Private 2-car side-by-side garage with direct access to the home, Expansive terrace with gas BBQ hookup and a cozy gas fireplace, 6 visitor parking spaces are directly in front of the unit for added convenience, Enjoy access to The Marquee Club, featuring a swimming pool, hot tub, fully equipped Gym, and a children's playground. Access to tennis courts, basketball courts and a larger play area. Location Highlights: Steps to parks, top-rated schools, grocery stores, restaurants, banks, and Square One Shopping Centre. Enjoy quick access to Highways 403, 401, 407, and the upcoming LRT. Investor's Note: If you're purchasing as an investment, this property offers the potential for a great tenant with steady income already in place. This is a must-see opportunity, finding luxury, location, and lifestyle all in one! (id:55499)
Right At Home Realty
1046 Dovercourt Road
Toronto (Dovercourt-Wallace Emerson-Junction), Ontario
Welcome to This Stunning Victorian Home! Fantastic opportunity to Live and/or invest in one of Toronto's hottest West end neighbourhoods! This Meticulously maintained Legal duplex offers 2 1/2 Levels of large bright living space, 12ft Ceilings (Main & 2nd Flr), 5+1 Bedrooms,3 Newly Renovated Kitchens, 3 Newly Renovated washrooms & Much More! This home features 2 large (above grade) units PLUS a Large 2 level in-law suite (Each offering a Separate kitchen & Washroom!). Property is fully tenanted! Close proximity to George Brown College -Steps away from TTC, Restaurants, Shops, Nightlife & more! **Extras Recently Renovated! Brand new windows throughout! (2023) (id:55499)
Forest Hill Real Estate Inc.
Lower Level - 16 Fordwich Boulevard
Brampton (Northwest Sandalwood Parkway), Ontario
A beautiful 2 bedroom legal basement apartment in a quiet street in Brampton Northwest. Close to Transit, Shopping, Schools, Library and Parks. A well lit apartment with large windows and storage closet. This beautiful apartment includes one designated parking w/a separate entrance. (id:55499)
Royal LePage Credit Valley Real Estate
23 - 2184 Postmaster Drive
Oakville (Wm Westmount), Ontario
Brand new, extensively upgraded (over $100K in builder upgrades), executive 4 + 1 bedrooom / 5 washroom Townhome With A Double Car Garage, located in a sought-after West Oak Trails, built by Branthaven. Approximately 1,900 sq ft above grade plus a rare fully finished basement with a bedroom, closet and 3 pc washroom. Mirror inserts in foyer closet doors. Bright Open Concept Living/Dining areas with a large modern upgraded Kitchen featuring quartz countertop and matching backsplash, and a functional central island. Kitchen has direct Access To an oversized Wooden Deck. Hardwood Flooring throughout all levels with Modern electric fireplace in family room. Convenient In-Law Suite On ground Level with 3-piece ensuite. Other upgrades: Powder room vanity instead of pedestal sink, Gas line to patio, water line in fridge, pocket doors instead of swing doors, 8ft interior door frames, frameless glass showers, shower niches, hand held shower head, sound dampening insulation. Window coverings to be installed. Situated in the catchment area of top-ranked schools and minutes to a variety of amenities, Parks, trails, Public transit. Easy Access To Major Highways 403, 407, And QEW. (id:55499)
Right At Home Realty
101 - 1440 Bishops Gate
Oakville (Ga Glen Abbey), Ontario
Welcome Home to Abbey Oakes. Updated main floor condo suite is conveniently located steps from the Abbey Oakes clubhouse. Enjoy amenities including a gym/exercise room, large party room, outdoor patio, party kitchen, meeting room, sauna and BBQ.Enjoy living in a large open concept home including: Oversized Primary Bedroom with large closet, secondary closet, and large 4PC ensuite; 2nd space bedroom with large closet and California shutters on window; Kitchen boasting island peninsula, stainless steel appliances, built-in dishwasher, quartz countertop, generous cupboard space and a walk-out to patio; expansive open-concept dining room and living room, with generous closet, and large foyer attached; in suite laundry with stacking washer/dryer. HVAC is owned. The suite also has an underground parking spot and locker. Close to transit and reasonably close to the HWY, the complex is strategically near fantastic local amenities: Groceries, Restaurants, Shopping, Parks, Places of Worship, Schools, and more! (id:55499)
Sutton Group Realty Systems Inc.
44 - 1485 Torrington Drive
Mississauga (East Credit), Ontario
Welcome to 44-1485 Torrington Dr Upgraded 3-Bed, 4-Bath Townhome in Prime East Credit, Mississauga! This spacious and stylish townhouse is perfect for families, first-time buyers, or professionals. The home boasts a bright, open-concept main floor with hardwood flooring, a large living/dining area, and a modern kitchen with stainless steel appliances and ample storage. Upstairs, the spacious and super bright primary bedroom features a convenient double closet and a sleek updated 4pc ensuite. The other 2 bedrooms come with new closet systems, and the home is outfitted with new blinds throughout. The finished basement adds flexibility with a rec room, 2pc bath, and laundry ideal for a home office, gym, or guest suite. Step outside to your rare, oversized backyard perfect for entertaining, outdoor play, or simply unwinding. The townhouse is located in a quiet, family-oriented complex, offering peace and privacy while being just minutes from top-rated schools, parks, shopping, and dining. Located in the highly sought-after East Credit neighborhood, you're close to Square One Shopping Centre, Heartland Town Centre, transit options, and major highways (403/401/407), making this an ideal spot for urban convenience with a suburban feel. Extras: Central humidifier system. Garage with inside access, low maintenance fees, updated finishes, and move-in ready condition. (id:55499)
Baker Real Estate Incorporated
1136 Lindsay Drive S
Oakville (Ga Glen Abbey), Ontario
Walk Out Basement, 3 Spacious Bedroom, 3 Washrooms Fantastic Freehold Townhose Located In Glen Abbey Community With Very Good School Zone.Enjoy Great Amenities & Closed To Oakville Golf Club And Major Intersection Dorval Dr & Qew. New Renovated All Fresh Painting, Features A Fantastic Layout With Generous Room Sizes. Spacious Family Room Can Walk Out To Back Yard (id:55499)
Royal LePage Peaceland Realty
1403 - 4699 Glen Erin Drive
Mississauga (Central Erin Mills), Ontario
Functional & Efficient Space In This 1 Bed+Den W/ Parking & Locker! Sold-Out Mills Square By Pemberton Group Is A Walker's Paradise, Steps To Erin Mills Town Centre's Endless Shops & Dining, Schools, Credit Valley Hospital & More! Situated On 8 Acres Of Extensively Landscaped Grounds & Gardens. 17,000Sqft Amenity Building W/ Indoor Pool, Steam Rooms & Saunas, Fitness Club, Library/Study Retreat, & Rooftop Terrace W/ Bbqs. This Is The Perfect Place To Live! (id:55499)
Kingsway Real Estate
3 - 2110 Marine Drive
Oakville (Br Bronte), Ontario
Welcome to one of the few Bronte properties that faces Lake Ontario without obstruction. Enjoy a glass of wine or cup of coffee while you sit on the main floor terrace of your home, enjoying the view of the Lake, the vibrancy of Bronte and the new promenade to the beach, steps from your front door. This stunning 3 bed/4 bath is 2,200 square ft of renovated space. Recently completely overhauled & transformed into this high end, executive property. The spaciousness of the open concept main floor will surprise and delight you. The width of this property is double most townhouses. A designer, eat-in kitchen w/ high end appliances (including Thermador) & a stunning, large quartz island walks out to a terrace where you can BBQ with your built in gas line. Enjoy the view of the sunrise over the Lake from the Primary suite. Complete with a 3 piece ensuite & laundry rm. Stunning engineered hardwood throughout the property save for a lovely polished ceramic tile at the lower level, busy entrance of the home (including access from the garage). The ground level has vinyl laminate floors, built in cabinets, a 3 pc bath & walks out to the spacious terrace so definitely could be used as a nanny or in-law suite. Also a wonderful opportunity for a large family room and home office away from the main living space of the property. The possibilities are endless in this one of a kind home!! (id:55499)
Ipro Realty Ltd
5 Snowshoe Trail
Oro-Medonte, Ontario
Welcome to 5 Snowshoe Trail, a beautifully maintained bungalow nestled on a scenic half-acre lot in the heart of Moonstone. Set against a tranquil, wooded backdrop, this 3-bedroom, 2-bathroom home offers privacy, charm, and functionality, just in time for spring. Lovingly cared for by the original owners, the main floor features hardwood floors, a bright and spacious eat-in kitchen with an island, and the convenience of main-floor laundry. Large windows fill the home with natural light, creating a warm and inviting atmosphere throughout. The mostly finished lower level adds versatile living space with vinyl floors, a 3-piece bathroom, and a separate entrance, ideal for guests, a potential in-law suite, or rental income. A pool table is included, setting the stage for cozy family nights or entertaining friends. Step outside and discover a backyard made for all seasons: a screened-in gazebo, resurfaced patio, and a private sports pad provide endless opportunities to relax, play, and entertain. Extensive waterproofing and drainage upgrades offer peace of mind, while thoughtful landscaping ensures beauty year-round. Just minutes from Mount St. Louis Moonstone and with quick access to Highway 400, this home is perfect for commuters, outdoor lovers, or anyone craving a quiet escape. Your perfect retreat awaits, make 5 Snowshoe Trail yours this spring! (id:55499)
RE/MAX Right Move
403-Ph3 - 280 Aberdeen Boulevard
Midland, Ontario
This 1 bedroom and den condo boasts 9ft ceilings so go ahead and stretch out! Gorgeous waterfront views of Georgian Bay can be appreciated from your living room, bedroom or balcony! Morning coffee is sure to be one of your daily highlights! Ensuite Laundry also allows for extra storage. 2 parking spaces included for added convenience. Take advantage of the biking and walking trails as well as the beach which are all only steps away from your front door. Marina conveniently located just around the corner. This one checks all the boxes. Enjoy your new home, YOU deserve it. (id:55499)
RE/MAX Hallmark Chay Realty












