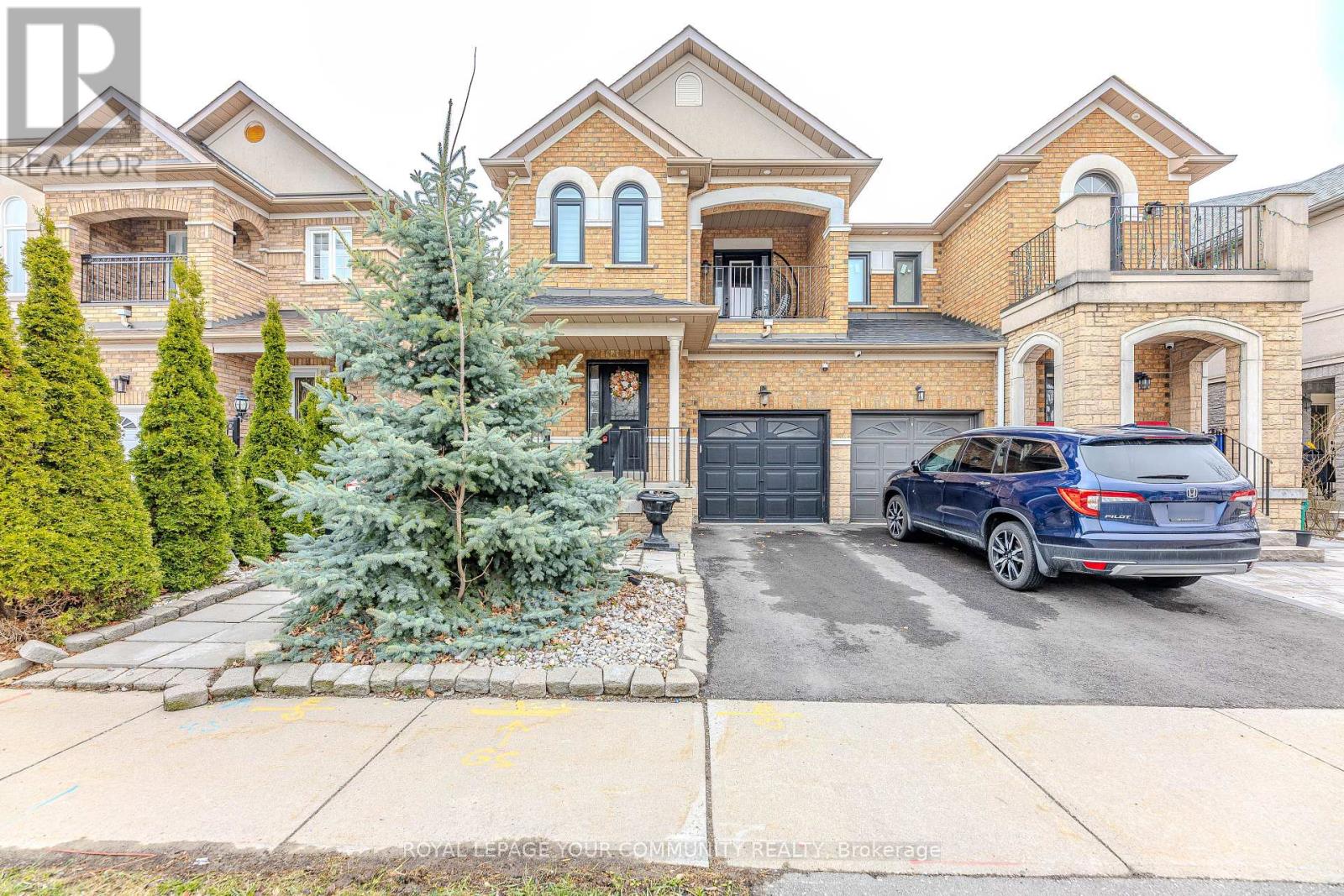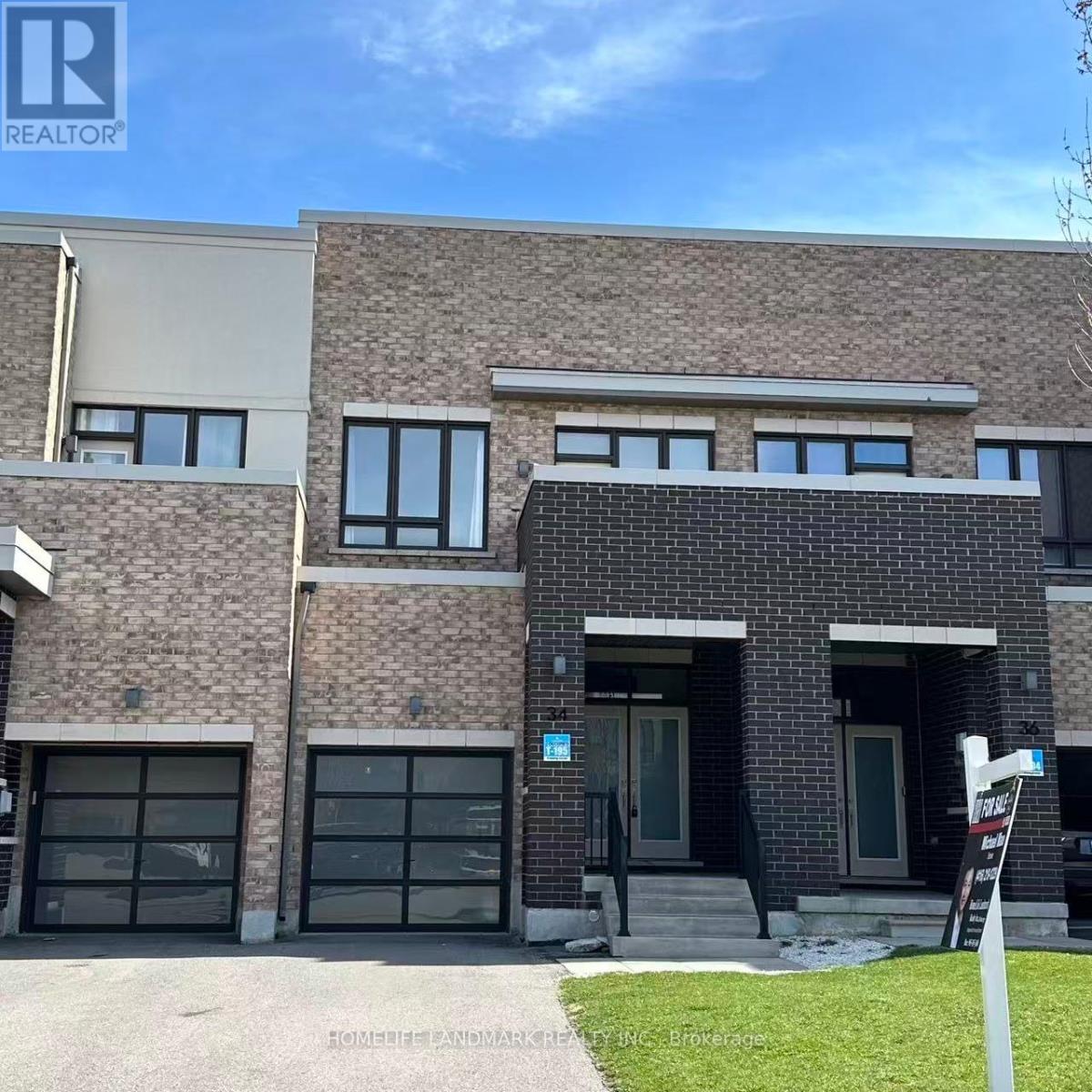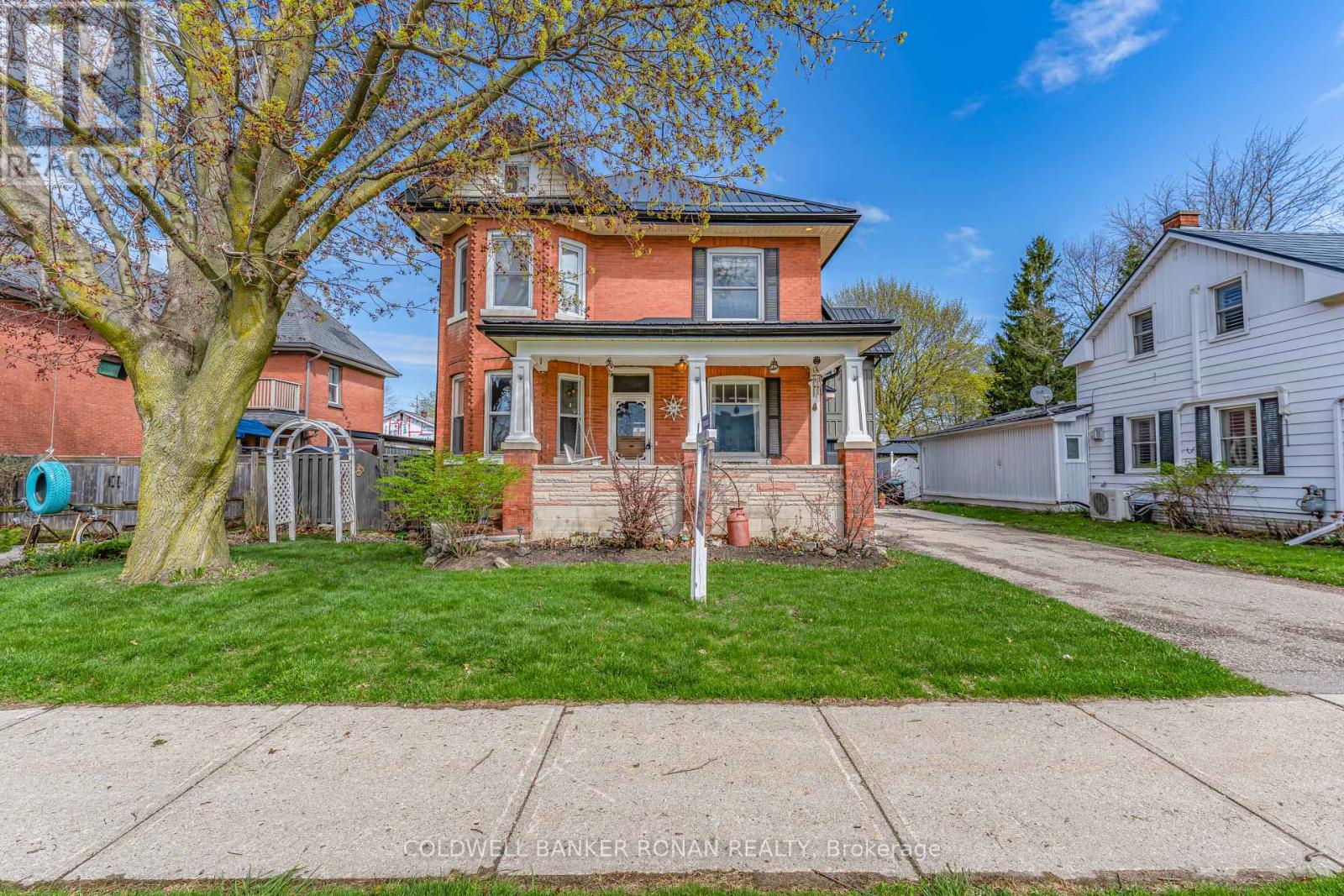1208 - 7811 Yonge Street
Markham (Thornhill), Ontario
Downsizing? Stop Looking! Priced to sell! A 2 Bedroom Condo apartment in the desirable Thornhill Summit! This bright apartment has a nice layout and a balcony with amazing South views. In close proximity to hospital, library, worship places, entertainment,daycare, schools, parks, shopping and public transportation. A Great Opportunity! (id:55499)
Royal LePage Signature Realty
Apartment - 12 Prince Albert Court S
Richmond Hill (Oak Ridges Lake Wilcox), Ontario
Bright & Spacious walkout Basement Apartment with private entrance in a Serene Natural Setting. This beautifully separated basement apartment offers a perfect blend of comfort and tranquility, ideally near the National Wetland Reserve. Designed for professionals, remote workers who seeking a peaceful retreat without sacrificing convenience, this space balances a stress-free lifestyle and easy access to urban amenities. Highlights: Private, fully self-contained unitBright and well-designed living spacesTranquil surroundings Perfect for relaxation and focus Ideal for remote work or a quiet getaway. Whether you're looking for a serene home to unwind after a busy day or a productive workspace immersed in nature, this apartment is a rare find. Don't miss the opportunity to live where peace and convenience meet! ** This is a linked property.** (id:55499)
Century 21 Landunion Realty Inc.
1083 Ivsbridge Boulevard
Newmarket (Stonehaven-Wyndham), Ontario
Luxury Home In Stonehaven, Over 4000 Sq Ft. Living Space* Limestone Flooring In Foyer, ButlerBar Hall, Kitchen & Bkfast Areas. Stained Staircase W/ Birds Nest Steel Pickets. Crown MouldingIn Dr, Lr & Main Hall. Upgraded Kitchen Cabinets W/ Crown Moulding & Valance W/ Lighting Above& Below Cabinets. Granite Countertops, Pot Lights In Main Hall, Lr, Family, Kit, Lower & UpperHallway & Exterior. (id:55499)
Century 21 King's Quay Real Estate Inc.
137 Blue Willow Drive
Vaughan (East Woodbridge), Ontario
Look no further! This bright and spacious semi has it all and more! Freshly painted and located in prime East Woodbridge where fine schools, parks, cafe's, shopping and highways are closeby. Rarely offered 4 bedroom, 5 bathroom semi boasting over 2000 sq.ft. of living space and 1100 sq.ft. of finished basement. Main has 9 ft ceilings, French doors, open concept modern family room with 2-sided gas fireplace. Renovated kitchen (Kraftmaid) has wall pantry, granite, S/S appliances. Easy flow to living/dining room, bench seating and bay window. W/O to cozy deck where a swimming pool awaits! Direct entry from garage to mudrm. Convenient 2nd floor laundry. Seperate entrance to basement apartment. **Bonus: Income potential basement with 3 bedrms, plus storage rm $$** Three bathrms (2023) renovated with quartz, glass showers. H/E Carrier furnace, A/C Carrier (2022), Electrical panel 200 amps (2022).240V EV charger plug in garage (2022),Swim/spa pool (2023) (can be removed). (id:55499)
Royal LePage Your Community Realty
3909 - 195 Commerce Street
Vaughan (Vaughan Corporate Centre), Ontario
Welcome to 195 Commerce St Unit 3909, a brand new and spacious 1-bedroom, 1-bathroom condo featuring 500 sq ft of modern, open-concept living space and a large balcony perfect for relaxing or entertaining. This beautifully designed unit includes stainless steel kitchen appliances, quartz countertops, ensuite laundry, and floor-to-ceiling windows that flood the space with natural light. Located in a dynamic master-planned community, residents enjoy access to 70,000 sq ft of exceptional amenities such as a swimming pool, basketball court, soccer field, kids' playroom, music studio, farmers' market, and more. Conveniently situated just steps from the Vaughan Metropolitan Subway Station, with Cineplex, Costco, IKEA, and Highway 400 nearby, this condo offers the perfect blend of style, comfort, and unbeatable connectivity. (id:55499)
RE/MAX Experts
72 Kerrigan Crescent
Markham (Unionville), Ontario
Exceptional Opportunity in the Heart of Historic Unionville! A true gem with 70 Wide Premium Lot ! This rare offering in the prestigious and highly sought-after Unionville community! Nestled on a quiet, child-safe crescent, this spacious and sun-filled home sits on an extraordinary 70feet wide lot, offering luxurious living in a prime location. Featuring over 3300 sqft above grade, Over 6000+ Sqft of total Living Space! This stunning property has been meticulously updated: Newly renovated hardwood floors on the main and second levels, including the staircase! Modernized master ensuite and updated second washroom. Freshly painted interior with a bright and welcoming atmosphere! Expansive family room with fireplace and walkout to private backyard! Gorgeous kitchen with skylight, high ceilings, and extra-wide sliding doors to the newly painted sundeck! Grand double-door front entry, impressive foyer, and main floor laundry with side entrance! Interlocking driveway and walkway with no sidewalk maximizing parking space! Finished basement with rough-in wet bar and sauna for added comfort and entertainment! Enjoy a beautifully landscaped backyard perfect for family gatherings and outdoor fun. Direct access to the garage for everyday convenience. Top-Ranked School District: St Justin Martyr Catholic Elementary School, Coledale P.S., Unionville H.S. Close to historic Main Street Unionville, parks, trails, YRT transit, and all essential amenities. (id:55499)
RE/MAX Crossroads Realty Inc.
287 Frank Endean Road
Richmond Hill (Rouge Woods), Ontario
MUST SEE! This Luxury Property Was Former Model Home,$$$ In Upgrades Shows Great W/Stone Exterior, Mature Landscaping, Interlocking Walk-Way Patio. Sunken Foyer W/Leaded Beveled Double Dr Entry; Oak Circular Stairs With Metal Pickets. Hardwood floor throughout with open concept living/dining room. Modern kitchen with updated granite countertop & splash back, Family Sized Kitchen W/ Centre Island, Built-In Appliances, Pot Lights, Breakfast Bar& W/O To Sundeck. interlocked stone driveway, updated Furnace, Air conditioner, Stove, Fridge, Roof, Garage door, and so much more! Top ranking IB Bayview S.S. & Richmond Rose P.S. Steps to park, transit, Hwy404, restaurants, grocery, community centre, etc. Move in is ready! (id:55499)
Royal LePage Golden Ridge Realty
94 Sunny Acre Crescent
King (King City), Ontario
OPEN HOUSE Saturday, May 3rd & Sunday, May 4th between 1:00pm-5:00pm***L-U-X-U-R-Y BEYOND IMAGINATION In Eversley Estates***Luxurious BRAND NEW 5-Bedrooms Elegance At Its Finest Overlooking Breathtaking Ravine View. PREMIUM Pool Sized Lot With South Facing Backyard On The RAVINE. Sun Filled DREAM Home Boasts High-End Finishes, Impeccable Quality & Craftsmanship. High Ceilings 16 Ft In Living Room, 10 Ft Main Floor, 9Ft On 2nd Floor & 9Ft Walk-Out Basement With Separate Entrance. Gourmet Kitchen With Large Centre Island, BreakfastBar, Quartz Counters, Light Valance, Servery, Walk-In Pantry, Top-of-the-Line Subzero/WolfAppliances & W/O To Deck Overlooking Ravine View. The Seamless Flow From Room To Room CreatesAn Airy, Inviting Atmosphere, Highlighted By Expansive Windows That Flood The Home With Natural Light. Smooth Ceilings & Details Throughout, Gas Fireplace, B/I Speakers, Potlights, UpgradedHardwood Floor In Non-Tiled Areas. The Opulent Primary Suite Is A True Retreat, Complete With A Custom His/Hers Walk-In Closets, A Spa-Like 6-Piece Ensuite Featuring Heated Floors, A Stand-Alone Soaker Tub, Double Vanity & An Expansive Spa Glass Shower. Gorgeous Upgraded Stone And Stucco Front Elevation & COURTYARD. Convenient 2nd Floor Laundry. Mudroom With Access ToThe Courtyard & Garage And Service Stairs To The Basement. The 3-Car Tandem Garage Provides Ample Space For Vehicles And Storage, Underscoring The Home's Perfect Balance Of Practicality And Style. This Stunning Home Offers A UNIQUE Opportunity To Experience Luxurious Living, All Within Easy Reach of Best Top Schools (The Country Day School & Close To Villanova College),Parks & Amenities. Scenic Views Of Breathtaking Landscapes, Parks, Trails, Lakes & GolfCourses. This Is More Than A HOME- It's A Lifestyle. Too Many Extras To List, See For Yourself.You Will Not Be Disappointed 10+++ (id:55499)
RE/MAX Premier Inc.
18 Tangreen Circle
Vaughan (Crestwood-Springfarm-Yorkhill), Ontario
Welcome to 18 Tangreen Circ a stunning 5-bedroom detached home in the heart of Thornhill! Nestled in a high-demand neighbourhood, this over 3,000 sq. ft. gem sits on a premium lot and showcases an open-concept design flooded with natural light. Highlights include a beautifully renovated kitchen, brand-new hardwood floors, and elegant features such as 3 bay windows, French doors, and a grand foyer with double-door entry. The main floor offers a private office and a convenient side-door entrance to the laundry room. A breathtaking 2-story circular oak staircase with a large skylight adds to the home's charm. Recently updated stainless steel refrigerator and stove, along with a new furnace and pot lights. The home also boasts a recently updated fenced yard and is situated on a quiet street away from main roads. Enjoy the convenience of being within walking distance to Promenade Mall, the community centre, Walmart, the library, and public transit. A rare find with so much to offer. (id:55499)
Sutton Group-Admiral Realty Inc.
999 Anna Maria Avenue
Innisfil (Alcona), Ontario
Well kept home in a good neighborhood! minutes away from the beach on a quiet street, many upgrades, renovated eat-in kitchen, porcelain tiles, pot drawers, hardwood flooring on main floor, pot lights, spacious primary bedroom, fully fenced huge lot, large deck, 2 CAR GARAGE with tandem drive-through to back yard, direct access from garage, close to schools, park, shops, easy access to commuter routes(hwy 400,404, minutes drive to Barrie South GO Station) (id:55499)
Homelife/bayview Realty Inc.
34 Denarius Crescent
Richmond Hill (Oak Ridges Lake Wilcox), Ontario
Beautiful Bright Modern Aspen Ridge Townhouse With Contemporary Open Concept Design, Engineer Hardwood Floor Thru-Out, Oak Staircase, Quartz Countertop & Huge Island, 9Ft Smooth Ceiling On Main Floor. Double Doors Entry, Frosted Glass Garage Door W/Direct Access, Spacious Master Ensuite W/Oversized Frosted Glass Shower, Professional Landscaped With Full Interlocked & Fenced Backyard, Large Size Wet Bar In Bsmt W/ One Bedroom & Bathroom Which Can Be Used As A Second Unit For Friends Or Family, Walk To Community Centre, Parks, Lake, School And More. **EXTRAS** All Window Coverings & Elfs, S/S ( Gas Stove, French Dr Fridge, B/I Dishwasher, Range Hood), Front Loaded Washer & Dryer, CAC, HAY Ventilation System, Water Filter, Gdo & Remote, Alarm System, Massage Panel Shower Sys In Bsmt. (id:55499)
Homelife Landmark Realty Inc.
54 Nelson Street W
New Tecumseth (Alliston), Ontario
A TRUE MASTERPIECE WITH CHARM, A POOL, AND A COACH HOUSE! Welcome to 54 Nelson St. W. This beautiful home combines modern luxury with small-town charm. It is less than a 20-minute drive from Highway 400 and within walking distance to the downtown core, library, and park. The noteworthy curb appeal will immediately capture your attention, boasting a covered front porch and a large insulated garage with a man door, providing ample space for storage and/or car hoist. Step inside to discover a beautifully updated interior adorned with hardwood finishes. The magazine-worthy kitchen and family room is a dream, featuring vaulted ceilings, stone counters and backsplash. The walkout to a patio and sport pool provides a perfect outdoor entertainment and BBQ space adjacent to the entrance to a convenient bathroom. The main level features a well-appointed dining room, living room and mennonite built addition family room with bricked gas fireplace. The primary bedroom is on the second level that includes two additional bedrooms plus luxurious retreat with a beautiful five piece bathroom. An additional 3rd level office/4th bedroom adds to the convenience and functionality of this home. The Mennonite built coach house presents excellent potential with a separate entrance offering endless possibilities, including a secondary legal living space. The newer edition includes a living room/kitchen, two bedrooms, a bathroom, and a private laundry room. The large, fully fenced backyard provides a pool, ample privacy and is enhanced by mature trees with plenty of gardening space. Many recent updates, including a new addition, completely designed the home and roof, updated electrical, furnace, A/C and a paved driveway, ensuring peace of mind and maintenance-free living for years to come. (id:55499)
Coldwell Banker Ronan Realty












