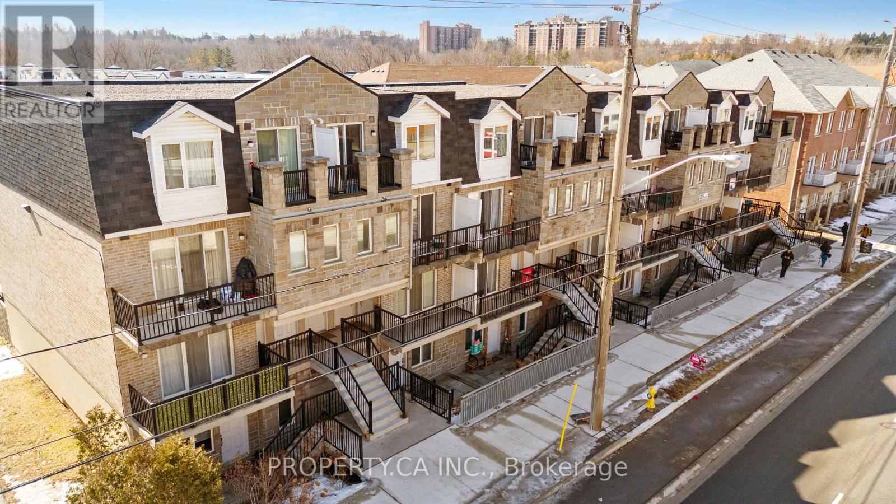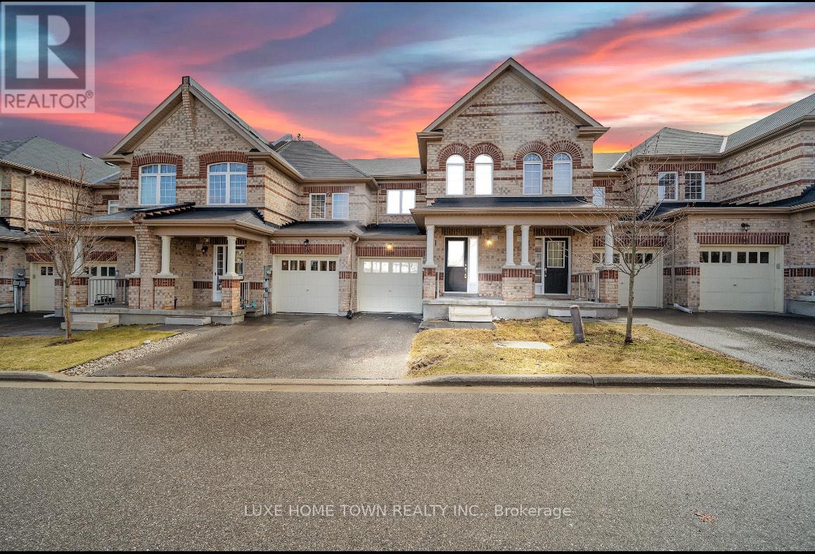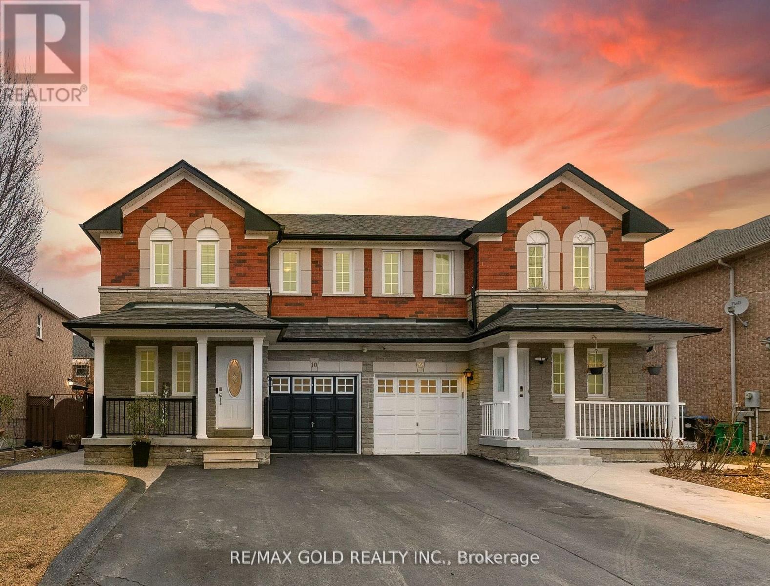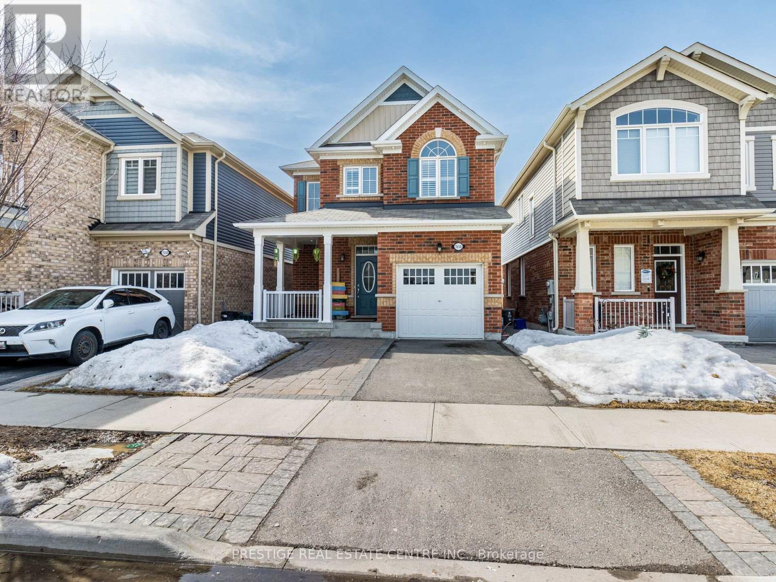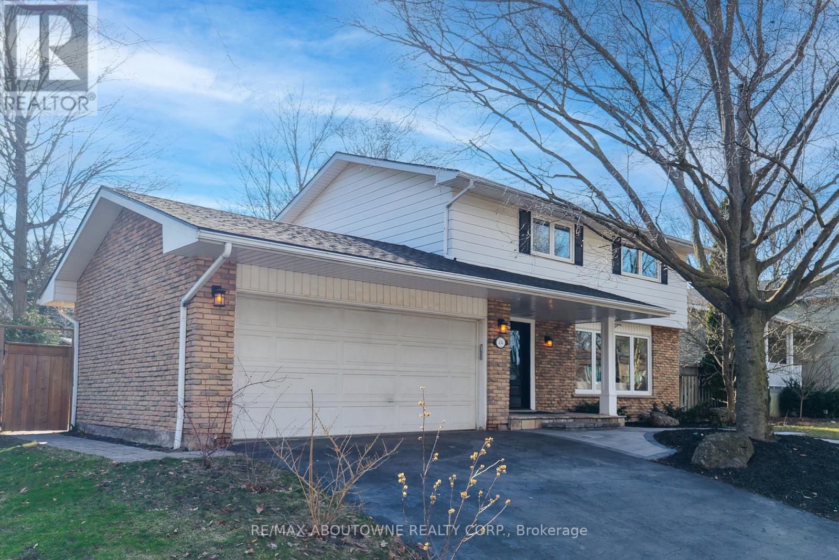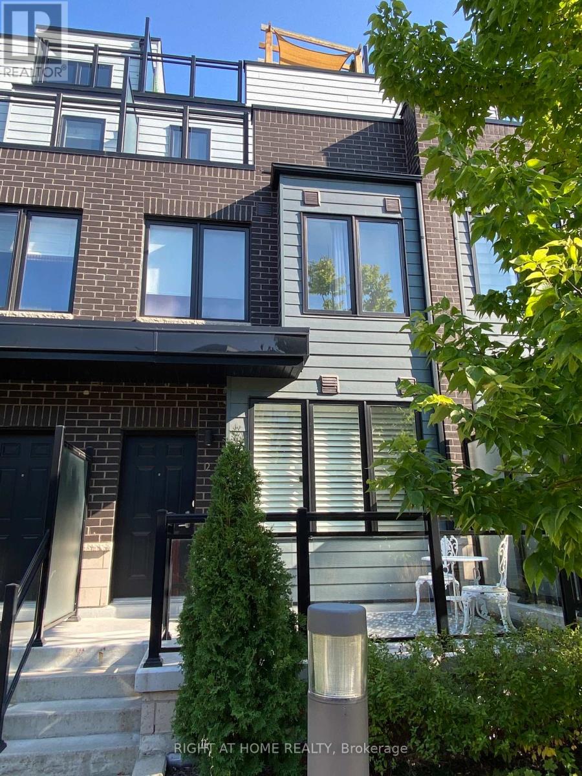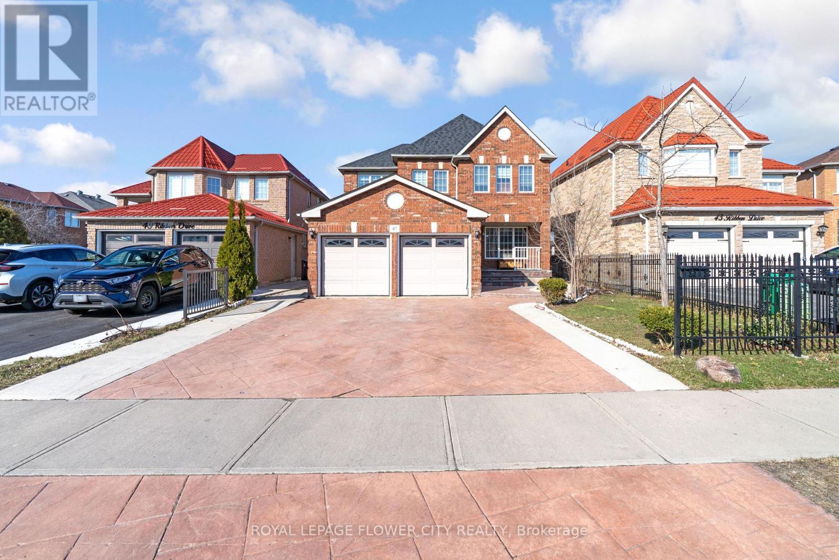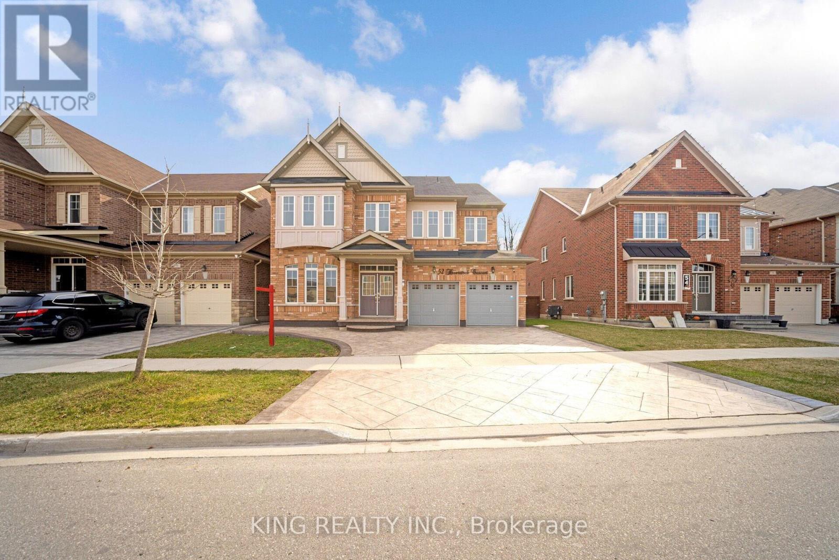103 Fountainbridge Drive
Caledon (Bolton East), Ontario
Welcome to this stunning home in the heart of Bolton East, offering a perfect blend of comfort and convenience. Featuring a bright open-concept layout with hardwood floors throughout, this home hosts three oversized bedrooms and four bathrooms , providing ample space for the whole family. Elegant details like pot lights, crown molding, and large windows fill the home with natural light. The fully finished basement includes an extra bedroom and bathroom, ideal for guests or an in-law suite. Step outside to a large private deck, perfect for BBQs and entertaining, overlooking a beautifully sized backyard. Located in a prime Bolton East location, this home is just minutes from top-rated schools, parks, major shops, and restaurants, with easy access to highways and public transit. A fantastic opportunity to own in this sought-after community! (id:55499)
RE/MAX Experts
24 Stoneham Road
Toronto (Eringate-Centennial-West Deane), Ontario
Simply stunning! 3 Bedroom renovated freehold home located in a highly sought after Etobicoke neighbourhood. This functional design is perfect for young families or professionals seeking convenience and easy living. Gleaming hardwood floors on main level. Updated gourmet kitchen with S/S appliances, center island and granite counter tops. Open concept living room and dining room with newer picture window (21) is perfect for entertaining. Primary bedroom includes a luxurious 4 piece bathroom with soaker tub and rain shower. Fireplace in family room with w/o to south facing private fenced yard. Walk to sought after schools, TTC, park, trails, minutes to the airport, hwys, and shopping. (id:55499)
RE/MAX Professionals Inc.
2026 - 3025 Finch Avenue W
Toronto (Humbermede), Ontario
Amazing Location & Updated Unit! Situated in the heart of Islington & Finch along the LRT line, this beautifully updated carpet-free 4-bedroom, 3-bathroom townhouse offers the perfect blend of convenience and modern living. Featuring three balconies, the open-concept living and dining area seamlessly extends to a spacious balcony overlooking Finch Ave, ideal for relaxing or entertaining. The primary bedroom includes a 4-piece ensuite, closet, and a private walkout balcony, while the second bedroom shares a balcony with the primary. The third bedroom boasts its own private walkout balcony, and the fourth bedroom features a 4-piece semi-ensuite and closet. Additional highlights include upper-level laundry for added convenience and a carpet-free design for a sleek, low-maintenance lifestyle. Within walking distance to public transit, shopping plazas, schools, parks, and scenic trails this home is a fantastic opportunity. Don't miss out-schedule your viewing today! **EXTRAS** S/S Appl: Fridge (2024), stove(2024), Dishwasher, Washer/Dryer, All Elf's All Window Coverings, Exhaust Fan. (id:55499)
Property.ca Inc.
10 Greenwood Crescent
Brampton (Northgate), Ontario
This Charming Home Located In The Desirable G-Section Neighbourhood Offers a Perfect Blend of Comfort & Convenience Making It Ideal for Growing Families. Enjoy Spacious Outdoor Living With A Large Lot Perfect for Family Gatherings & Summer Barbeques. An Interlock Driveway With No Sidewalk Provides Parking For Up To 6 Vehicles. The Main Level Boasts a Flowing Layout Perfect For Entertaining. A Family-Sized Kitchen Which Overlooks The Backyard Includes Premium Finishes Such As Granite Courtertops & Backsplash & Polished Porcelain Floor. Enjoy Meals In The Breakfast Area With a Walk-Out to the Sideyard. The Upper Level Offers 4 Bedrooms With Beautiful Parquet Floors & A 4-Piece Bath. The Finished Lower Level Features A Large Rec Room Perfect for Family Movie Nights Along With A Cozy Electric Fireplace Adding Warmth & Ambiance. You Will Also Find The Laundry Area & A 3-Piece Bath.Enjoy the Convenience of Living Close To Public Transit & Bus Stops Including The Bramalea GO Station Making Commuting A Breeze. Families Will Also Appreciate The Proximity To Schools & Walking Distance To Restaurants & Amenities. Explore The Beautiful Outdoors At Chinguacousy Park & Trails & Enjoy Easy Access to Shopping at Bramalea City Centre Which Offers A Variety Of Stores & Restaurants. Convenient Access To Highways 410 & 407 Makes Travelling To Other Parts Of The City A Breeze.This Home Offers The Perfect Combination Of Space, Comfort & Convenience Making It An Ideal Choice For Families Seeking A Warm & Welcoming Home In A Desirable Neighbourhood. (id:55499)
RE/MAX West Realty Inc.
106 - 48 C Line
Orangeville, Ontario
Welcome to this beautiful townhome the perfect choice for first time homebuyers, or those looking to downsize. NESTLED in a highly desirable west-end Neighbourhood, this home is just steps away from Schools, restaurants , shopping. The main floor features a bright, open concept layout with a spacious kitchen and breakfast area that flows seem less into a great room. Patio doors lead to a private backyard, perfect for relaxing or entertaining. A convenient two piece powder room, and direct access to garage complete the main level. Upstairs, the spacious primary suite offers a walk-in closet and a three-piece en suite providing a comfortable and private retreat don't miss this chance to own stylish and well located home. Monthly POTL maintenance is $172 includes snow removal and grass maintenance. Upstairs is Virtually Staged*. (id:55499)
Luxe Home Town Realty Inc.
238 Fernforest Drive
Brampton (Sandringham-Wellington), Ontario
Welcome To This Stunning Ready To Move with *Metal Roof* 4+1 Bedrooms Finished Basement. Amazing Layout With Sep Living Room, Sep Dining & Sep Family Room W/D Gas Fireplace. Upgraded Kitchen With Quartz Countertops, Backsplash and all Stainless Steels Appliances + Formal Breakfast Area. 6 Parking Spaces. Newly Professionally Painted Throughout. High Demand Family-Friendly Neighbourhood & Lots More. Close To Trinity Common Mall, Schools, Parks, Brampton Civic Hospital, Hwy-410 & Transit At Your Door**Don't Miss It** (id:55499)
RE/MAX Gold Realty Inc.
10 Canoe Glide Lane
Brampton (Sandringham-Wellington), Ontario
Location, Location, Location! This beautiful home features stunning elevation with stone and brick. It offers 3 bedrooms plus an additional bedroom in the finished basement, in a highly sought-after area. The open-concept layout includes a spacious living, dining, and kitchen area. Additional highlights include a custom-made shed with hydro and BBQ hookup in the backyard, new windows and roof (2021), a new furnace and AC (2025), new exposed concrete (2024), new flooring and fresh paint (2024), and brand-new appliances (2024), including a gas dryer. The garage also includes a loft for additional storage. In 2023, new railings and pillars were installed on the porch. This home is conveniently located close to Trinity Common Mall, schools, parks, Brampton Civic Hospital, Highway 410, and public transit right at your door. Don't Miss Out! (id:55499)
RE/MAX Gold Realty Inc.
2481 Cobbinshaw Circle
Mississauga (Meadowvale), Ontario
Make this dream home yours! Gorgeous semi-detached with Island in kitchen containing storage drawers and pantry drawers. This 3 bedroom home features access to bathroom from master bedroom. Huge Family Room. Granite Countertops in kitchen with all cabinetry in Maple wood. Walkout to your beautiful backyard with concrete patio and a garden shed with outlets. Garage contains workbench and shelving. Access to home from door near garage. Balcony covered with ceramic tiles, LED Potlights throughout home except in bedrooms. Great Location at walking distance from Lake Wabukayne Park, Schools and Public Transit nearby. Don't miss this opportunity to make this house your home! (id:55499)
Royal LePage Your Community Realty
37 Redwillow Road
Brampton (Bram East), Ontario
This Fully Detached Home Situated On The Prime Ready To Move. 3+1 Bedrooms Finished Basement with Builder Sep-Ent. Amazing Layout With Sep Dining & Sep Family Room W/D Gas Fireplace. Upgraded Kitchen With Quartz Countertops, Backsplash and all Stainless Steels Appliances + Formal Breakfast Area. 6 Parking Spaces. Porcelain tiles. Newly Professionally Painted Throughout. High Demand Family-Friendly Neighbourhood & Lots More. Close To McVean & Castlemore, Schools, Parks, Brampton Civic Hospital, & Transit At Your Door**Don't Miss It** (id:55499)
RE/MAX Gold Realty Inc.
9 Cavendish Crescent
Brampton (Avondale), Ontario
Welcome to 9 Cavendish Crescent - a stunning, fully upgraded detached home in one of Bramptons most convenient and family-friendly neighbourhoods. Featuring a striking stone façade, stamped concrete driveway and patio, and elegant California shutters throughout, this home exudes curb appeal and quality craftsmanship. Inside, you'll find high-end finishes including granite countertops, a walnut island, premium Wolf appliances, a wine fridge and a garburator hook up, and built-in main floor speaker system.Enjoy the bright, converted sunroom for year-round relaxation, plus added value with natural gas BBQ hookup and wiring ready for a hot tub.Upstairs, the spacious primary retreat offers a walk-in closet, built-in safe, and a luxurious spa-inspired ensuite with heated floors and a jetted tub. The finished basement includes an additional bedroom perfect for in-law suite potential or extended family.Additional features include central vacuum, Nest thermostat, roof and furnace (approx. 10 yrs), and an owned hot water tank.Ideally located minutes from Bramalea City Centre, Chinguacousy Park, Professors Lake, Brampton Civic Hospital, top-rated schools, rec centres, grocery stores, public transit, and Hwy 410! This home truly has it all! Simply move in, and enjoy! ** This is a linked property.** (id:55499)
Real Broker Ontario Ltd.
6378 Atherly Crescent
Mississauga (Meadowvale), Ontario
Welcome to this well-maintained 3-bedroom, 3-bathroom semi-detached home nestled in the heart of Meadowvale. Featuring a functional layout perfect for families, this home offers an eat-in kitchen with plenty of natural light and walk-out to yard.. A combined living and dining area with a walk-out to a generous backyard ideal for entertaining or relaxing outdoors.The main floor includes a convenient 2-piece powder room. Upstairs, you'll find three spacious bedrooms, including a large primary bedroom with an oversized walk-in closet, plus a full 4-piece bathroom.The finished basement provides additional living space perfect for a rec room, home office, or guest suite along with a 3 piece bathroom for added convenience. A private 1-car garage and driveway complete this fantastic home.Situated in a family-friendly neighborhood close to schools, parks, shopping, highway access and transit, this is a great opportunity to settle into one of Mississauga's most desirable communities. (id:55499)
Sutton Group Quantum Realty Inc.
34 Gilbert Avenue
Toronto (Corso Italia-Davenport), Ontario
Welcome to St Clair West, Attention First-Time Buyers Or Investors! Very Well maintained 3 Bedrooms, 2 Bathroom Home. Featuring Main Floor Family and Living Rrooms on Hardwood, Large Eat in Kitchen on Ceramic Floor, Walk Out to Garden, 3 Good Size Bedrooms on the 2nd Floor with Closets, Good Size Back Yard, Big Cold Room, Roof 2019. Front Pad Parking for 2 Cars. The House Is Close To Stockyards, Ttc, Schools, Shopping, Earlscourt Park and The Vibrant Corso Italia, Family-Friendly Neighborhood Perfect For Any Generation! Make this House Your Home and Embark on an Exciting Journey of Homeownership Today. A Must See! *Please View 3D Matterport by Clicking on Virtual Tour* (id:55499)
Sutton Group Realty Systems Inc.
1550 Clitherow Street
Milton (1032 - Fo Ford), Ontario
"LEGAL FINISHED BASEMENT APARTMENT (Permitted & Approved by the Town of Milton)", "Investment Property with Rental Option for Basement Unit and Above Ground Property Separate", Ravine Lot, Fast Electric Vehicle Charger (Tesla), Hardwood Floors throughout, Upgraded kitchen with Quartz Countertop, Stainless Steel Appliances, Central Vacuum, Large working Island, and seating, 9' Ceiling Main Level with Pot-Lights Throughout, Exterior and Interior Pot Lights, Oversized Primary Bedroom & Ensuite, Large Walk-In Closet, 2nd Level Laundry, Widened Driveway for Basement Tenants Parking, No Rental Item as Water Heater is Owned. All Concrete Backyard with Ravine View & Privacy. (id:55499)
Prestige Real Estate Centre Inc.
85 Post Road
Brampton (Brampton North), Ontario
Welcome to 85 Post Rd A Versatile Investment & Homeownership Opportunity! Discover the ultimate multi-purpose property in a prime Brampton location! This spacious home offers endless potential whether you're a first-time buyer, who may be (or may not be) looking for mortgage help, a savvy investor seeking strong cash flow, a flipper ready for your next project, or a builder envisioning a brand-new home. This detached 3+1 Bedroom, 2 Bathroom bungalow, offers a Separate Entrance to a 1 bedroom basement apartment, has a Desirable Residential Zoning, an Expansive Lot and presents Endless Potential! It is located on a cul-de-sac and the 2 sheds in the back are yours to keep! Both the furnace and the roof were replaced in 2020. Perfect for First-Time Buyers: Live upstairs & rent out the separate entrance basement apartment to offset your mortgage. Move-in ready with solid bones and a functional layout, waiting for your personal touch! Close to top-rated schools, parks, shopping, and transit ideal for young families. It's an Investors Dream, Rental Income & Garden Suite Potential: Dual-income property, where you can rent out the upper & lower units separately for maximized cash flow. Large lot offers the possibility of adding a garden suite for an additional rental stream (buyer to verify with city). Strong rental demand in the area ensures steady long-term income. Fix & Flip Opportunity Unlock Hidden Value! Solid interior with cosmetic upgrade potential. Comparable homes in the area with modern finishes are selling for top dollar! Great margins for a quick and profitable renovation turnaround. This property offers a Spacious backyard with expansion potential, is Close to GO Transit, major highways, and amenities and is located in a family-friendly neighbourhood with schools and parks nearby! Opportunities like this don't last! Whether you're looking to live, rent, renovate, or rebuild this property has it all. (id:55499)
The Agency
434 Brookmill Road
Oakville (1006 - Fd Ford), Ontario
Welcome to 434 Brookmill Road, a warm and stylish home nestled on a quiet street in the heart of prestigious South East Oakville. Located in a top-ranked school district, this beautifully maintained residence offers a functional layout, elegant updates, and abundant natural light throughout.Set on a premium southwest-facing lot, the property boasts a sun-filled, pool-sized backyard with a spacious patio, lush lawn, and manicured garden beds. A newly added interlocking walkway leads from the front door directly to the sidewalk, while a matching side walkway connects the front to the backyard for seamless access and curb appeal.The main floor features oversized updated windows, a bright living room with a gas fireplace and custom built-ins, and a stylish dining room with sliding doors to the backyard. The kitchen is both modern and inviting, featuring full-height cabinetry with crown moulding, a designer backsplash, a large island, and a luxurious pendant light aboveperfectly blending beauty and functionality.Upstairs, the spacious primary suite offers a walk-in closet, two additional closets, and a fully renovated ensuite with double-sink vanity, soaker tub, glass shower, and a wall-mounted TOTO Washlet. Two additional bedrooms overlook the backyard and share a bright, updated bathroom.The finished basement provides a large open space with recessed lighting and soft carpeting, ideal for a media room, gym, or play area. A separate laundry room and water softener system complete the home. With a double garage, quality upgrades, and an ideal location near top schools, parks, and amenities, this home truly checks every box. (id:55499)
RE/MAX Aboutowne Realty Corp.
409 Valley Drive
Oakville (1020 - Wo West), Ontario
Luxury Living in a Muskoka-Like Setting Custom-Built Masterpiece in Oakville. Welcome to this exquisite custom-built detached home nestled in one of Oakville's most prestigious neighborhoods. Set on a pool-sized ravine lot (76.87 x 159.83 ft), this home offers the tranquility of a Muskoka-like backyard with the convenience of urban living. Boasting over 4,000 sqft above grade and nearly 5,900 sqft of total living space, including a finished walk-up basement, this property is a true showcase of craftsmanship and design. Property highlights include: Striking stone exterior that enhances the homes elegant curb appeal; Professionally landscaped front yard and composite deck in the backyard, perfect for outdoor entertaining; Outdoor kitchen with granite counters, fridge, BBQ(as-is), Hot Tub(as-is) and gas fire pit. Four spacious bedrooms on the second floor, each with its own en-suite, providing ultimate privacy and comfort; Master Retreat with a large balcony over-looking the picturesque backyard; 10' ceilings with wood beams and coffered detailing in the family room, blending natural warmth with architectural sophistication; A wealth of luxury upgrades and high-end finishes throughout (Please refer to the attached feature sheet); Just 3 minutes drive to the prestigious Appleby College, one of Canadas top private schools; 8 minites drive to Oakville Downtown; walking distance to lake of Ontario.This one-of-a-kind home delivers the perfect blend of luxury, nature, and convenience. A must-see for those seeking a refined lifestyle in a truly exceptional setting. (id:55499)
RE/MAX Imperial Realty Inc.
13 Marlborough Street
Brampton (Central Park), Ontario
Newly renovated with modern finishes, this is a stunning 4+1 bedroom detached home nestled in the heart of Brampton's prestigious 'M' section! Entertain with ease in the spacious open concept living/dining area, complete with modern glass stair railings and stunning vaulted ceiling that looks up to the 2nd floor bonus sitting area above. Delight in the gourmet kitchen, featuring stainless steel appliances, quartz countertops, and a gas stove with plenty of space for a breakfast table. Appreciate the convenience of a 4th bedroom on the main floor, perfect for guests or a home office or for anyone with difficulty climbing stairs. The upgraded family room is complete with a fireplace and walkout to backyard. Primary bedroom retreat with his/hers closets, and a fully upgraded 4pc luxury ensuite. Enjoy the added bonus of a finished basement, complete with a 5th bedroom, huge recreation room, built-in bar and plenty of storage. (id:55499)
RE/MAX President Realty
2 - 1155 Stroud Lane
Mississauga (Clarkson), Ontario
Tucked away in a quiet pocket of Clarkson Village, this sleek and stylish executive townhome offerings four levels of upgraded living. This 3-bedroom, 3-bathroom home is designed for comfort, flexibility, and unforgettable entertaining. The open-concept main floor features a bright and spacious living room paired with a modern kitchen, perfect for hosting or just enjoying daily life. Two generously sized bedrooms on the second level offer flexible options for family, guests, or that coveted home office. The entire third floor is your private primary retreatcomplete with two closets, an ensuite, and a walkout deck made for morning coffees or evening wine. Head up to the crown jewel: a rooftop terrace with a custom pergola, built-in seating for seven, and a gas BBQ hookupyour summer entertaining HQ. Bonus: two underground parking spots, a private storage locker, and interior garage access just steps from your door. All this in the heart of Clarkson, surrounded by local shops, top dining spots, and some of Mississaugas best nature escapesRattray Marsh, Jack Darling Park, and the waterfront trail. You're also just a short walk to the Clarkson GO and moments from the QEW. City convenience meets lakeside livingdont miss your chance to make this one yours. (id:55499)
Right At Home Realty
1269 Davenport Road
Toronto (Dovercourt-Wallace Emerson-Junction), Ontario
Welcome To 1269 Davenport A Stylish 3-Bedroom, 2.5-Bath Semi Nestled On The Convenient, Tree-Lined Davenport Road Offering The Best Of Both Worlds. Perfectly Situated Between Midtown And Downtown, You're Just Minutes From Transit, Trendy Restaurants, Great Schools, And Attractions Like Casa Loma, The Annex, And Dupont Strip. Step Inside And Be Greeted By An Open-Concept Living And Dining Space Bathed In Natural Light. Soaring Ceilings And Warm Hardwood Floors Create A Welcoming Ambiance, While Large Windows Throughout The Home Allow Sunlight To Pour In All Day Long. The Updated Kitchen Features Rich Cabinetry, Stainless Steel Appliances, Granite Counters, And A Walk-Out To A Spacious Backyard Deck Ideal For Summer BBQs, Hosting Friends, Or Simply Relaxing Outdoors. Upstairs, You'll Find Three Generously Sized Bedrooms, Including A Sun-Filled Primary Retreat With A Bay Window And Fireplace Mantel Accent. The Fully Finished Basement Offers A Comfortable In-Law Suite With A Separate Entrance, Kitchen, And Living Space Presenting A Fantastic Potential For Additional Income Or Multigenerational Living. With 1,244 Sq Ft Above Grade Plus A Versatile Lower Level, There's No Shortage Of Space To Grow. This Is The Perfect Home For First-Time Buyers Or A Growing Family Looking To Plant Roots In A Desirable, Connected Neighbourhood All At The Price Of A Starter Home. (id:55499)
Keller Williams Referred Urban Realty
137 Harbourview Crescent
Toronto (Mimico), Ontario
Welcome to 137 Harbourview Crescent! Nestled in an exclusive private court, this stunning3-bedroom, 4-bathroom freehold townhouse offers a perfect blend of contemporary design and urban convenience. Just a short stroll from the serene shores of Lake Ontario, you'll enjoy the vibrant lifestyle South Etobicoke has to offer. The home's open-concept layout is bathed in natural light, highlighting sleek finishes and thoughtful details throughout. The gourmet kitchen boasts granite countertops and stainless steel appliances, ideal for culinary enthusiasts. Retreat to the spacious primary suite featuring a serene ensuite bathroom and ample closet space. Enjoy seamless indoor-outdoor living with a walkout to a private backyard oasis, perfect for entertaining or relaxing. Located within walking distance to trendy restaurants, grocery shopping, LCBO, cozy coffee shops, and all Toronto public transit which includes the Mimico Go,24hr Street Car & a short Bus ride away from Old Mill subway station. This beautiful home offers unparalleled access to the best of city living. Experience the perfect harmony of tranquility and excitement in this exceptional South Etobicoke residence. (id:55499)
Royal LePage Security Real Estate
47 Ribbon Drive
Brampton (Sandringham-Wellington), Ontario
Absolutely Stunning 4+3 Bedroom Detached Home With Finished 3 Bedroom Bsmt with sep Entrance. Very Well Kept Home, Double Garage, Lots Of Upgrades, Tons Of Pot Lights, Fireplace, Separate Family And Living Rooms & Dining, Graceful Kitchen With Backsplash, Granite Countertops, S/S Appliances, New Blinds, New Hardwood Stairs With Iron Spindles, New Floor, New Roof (2021), New Granite Countertops In All Washrooms, Driveway Can Park 6 Cars & Much More. (id:55499)
Royal LePage Flower City Realty
52 Haverstock Crescent
Brampton (Northwest Brampton), Ontario
Price to sell, Beautiful 4 +3 bedrooms Legal basement double car garage detached house with total living space 4409 ( 3129upper grade+1280 Basement ), with the lot size of 45 Feet front. House has been renovated Seller spent $350000 for the renovation. lots of upgrades,9 feet Ceiling at Main Level & second floor , House has double door entry with lots of upgrade with impressive Porcelain Tiles in the kitchen, Washrooms and hardwood through out the main floor with Oak staircase. Modern Kitchen with inbuilt high-class Oven, stainless steel fridge and dishwasher. Main level has Den which can be use as office. Hardwood Floor throughout the house ,freshly painted, lots of pot light.3 bedroom legal basement with large windows. Stamped driveway, porch , staircase and side of the house for the entrance of basement . Separate laundry for the main and basement. Master Bed room Has coffered ceiling with attached 5 Pc ensuites, his &Her closest, 6 washrooms has quartz tops ( Three at 2nd ,one On main level, two washrooms Basement Close to Park/School/Shopping Plazas/Public Transit, Place Of Worship and Major Hwys. Don't miss the opportunity to make this your dream home!! LEGAL BASEMENT HASGOOD RENTAL POTENTIAL WILL HELP TO PAY OFF YOUR MORTGAGE. (id:55499)
King Realty Inc.
540 - 2501 Saw Whet Boulevard
Oakville (1007 - Ga Glen Abbey), Ontario
Experience modern luxury living at The Saw Whet Condos by Caivan! This bright and spacious corner unit features 3 bedrooms, 2 bathrooms, and a large 333 sq ft terraceoffering over 1,385 sq ft of total living space. Enjoy high ceilings, floor-to-ceiling windows, and a stylish kitchen with built-in appliances and a center island. Located in the sought-after Glen Abbey area, this unit includes 1 parking spot, a locker, and access to top amenities like rooftop patios, a fitness center, yoga studio, and morewith free high-speed internet for a year! (id:55499)
Save Max Re/best Realty
4014 Phoenix Way
Oakville (1008 - Go Glenorchy), Ontario
Welcome to 4014 Phoenix Way, a modern and custom-updated 4-bedroom, 4-bathroom home in North Oakville. With 3,619 sq ft of finished living space, this home combines custom upgrades with everyday comfort, making it ideal for families looking for a home that is move-in ready. Step inside to a bright, expansive, open-concept main floor with soaring ceilings, broad sightlines, and large windows that flood the space with natural light. It's the perfect setting for both relaxed living and effortless entertaining. The brand-new custom kitchen is a chef's dream. It features a custom 7-foot island, upgraded appliances, including a wall oven, a wall microwave, a 5-burner stove, and beautiful veined quartz countertops that seamlessly extend into the backsplash. Whether preparing a meal or hosting guests, this kitchen becomes the heart of the home. The inviting living area features a cozy gas fireplace, creating a warm ambiance for everyday moments or special gatherings. The spacious primary suite offers a private sanctuary with a generous walk-in closet, custom organizers, and a luxurious en suite. Three additional generously sized bedrooms, one with a private ensuite and additional walk-in closet, offer ample space for family or guests. Convenience is key with laundry on the main floor, saving you time. The fully finished basement provides versatile space, including a potential basement apartment or additional space for your family to stretch out. Additional storage in the utility room helps keep your home organized. Step outside to the professionally landscaped backyard, a low-maintenance oasis ideal for barbecues or relaxing outdoors. A garden bed offers the perfect spot to grow fresh organic vegetables or vibrant flowers, your choice. Located in prime Oakville near top schools, parks, and shopping, this home offers easy highway access for a quick commute in all directions. 4014 Phoenix Way blends comfort, style, and convenience. Don't miss out! (id:55499)
Keller Williams Real Estate Associates-Bradica Group



