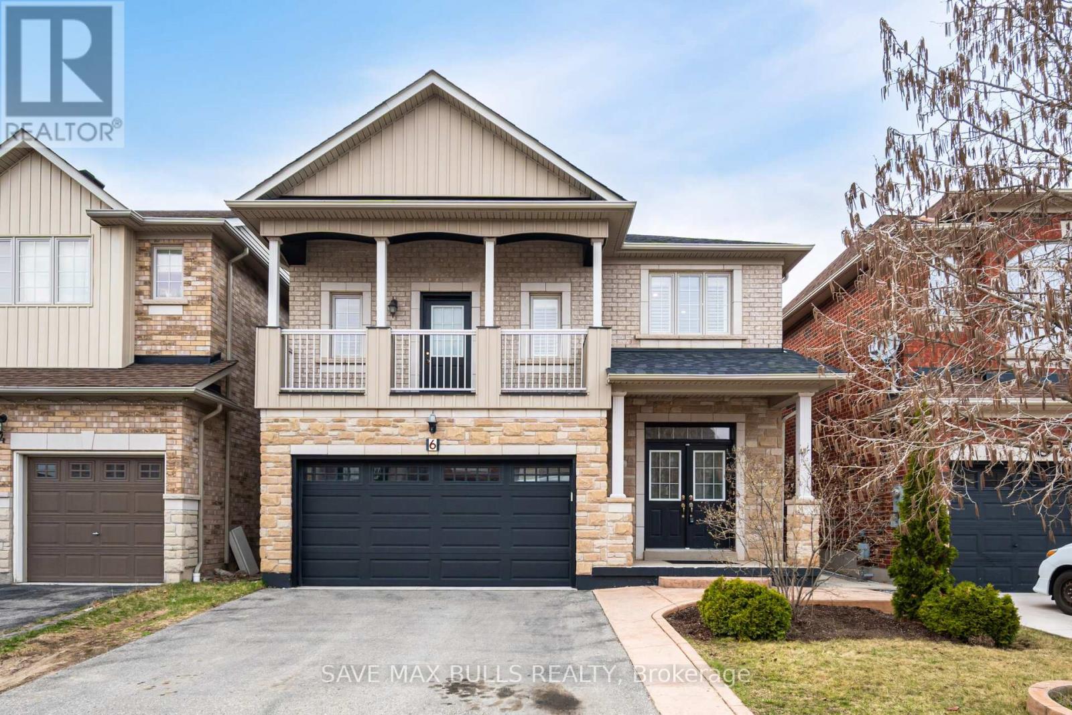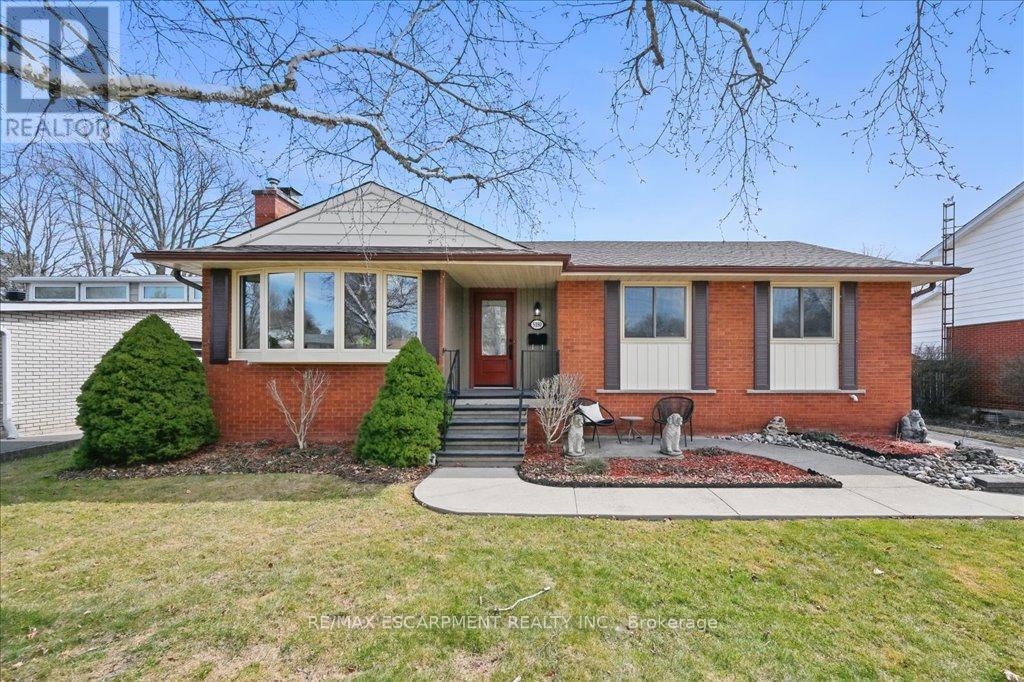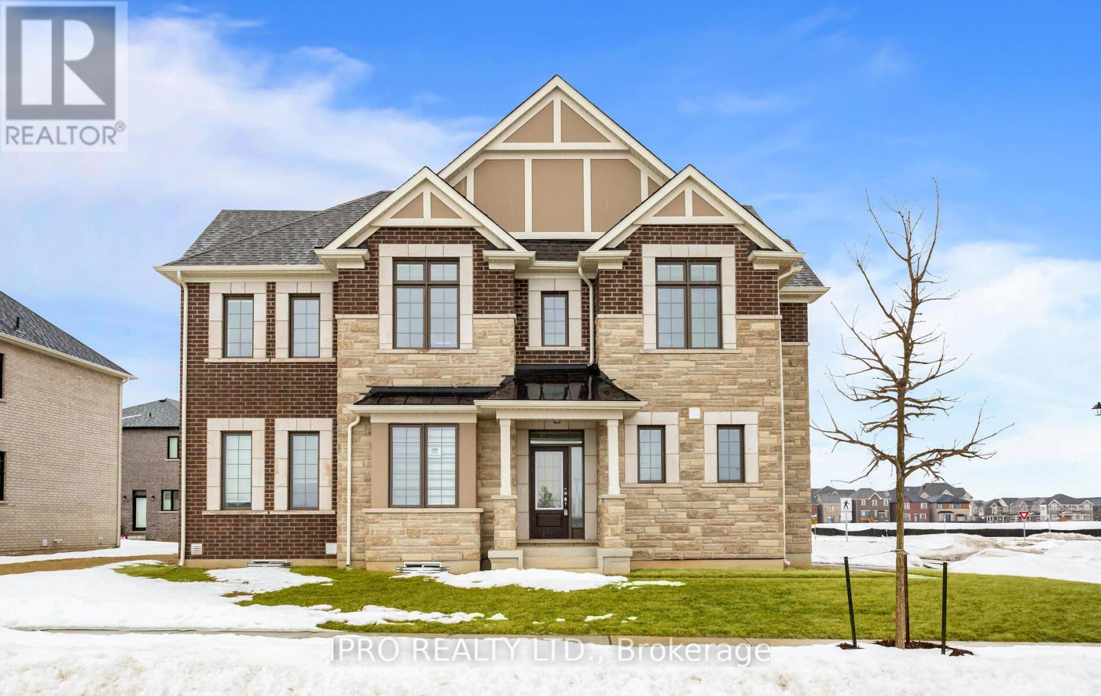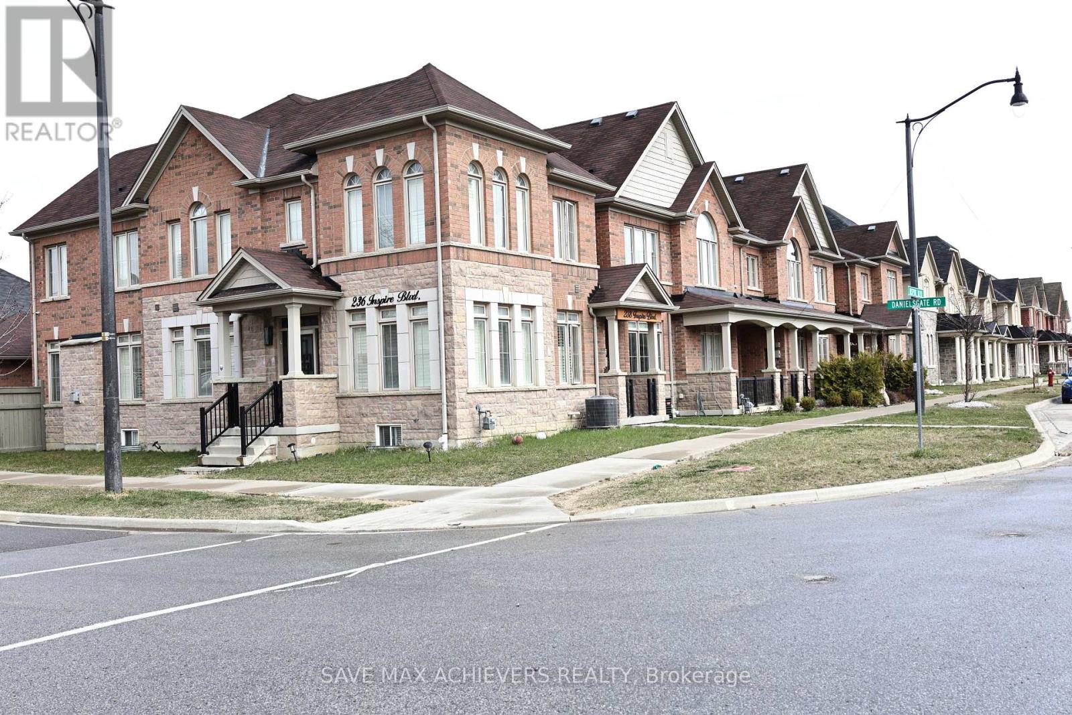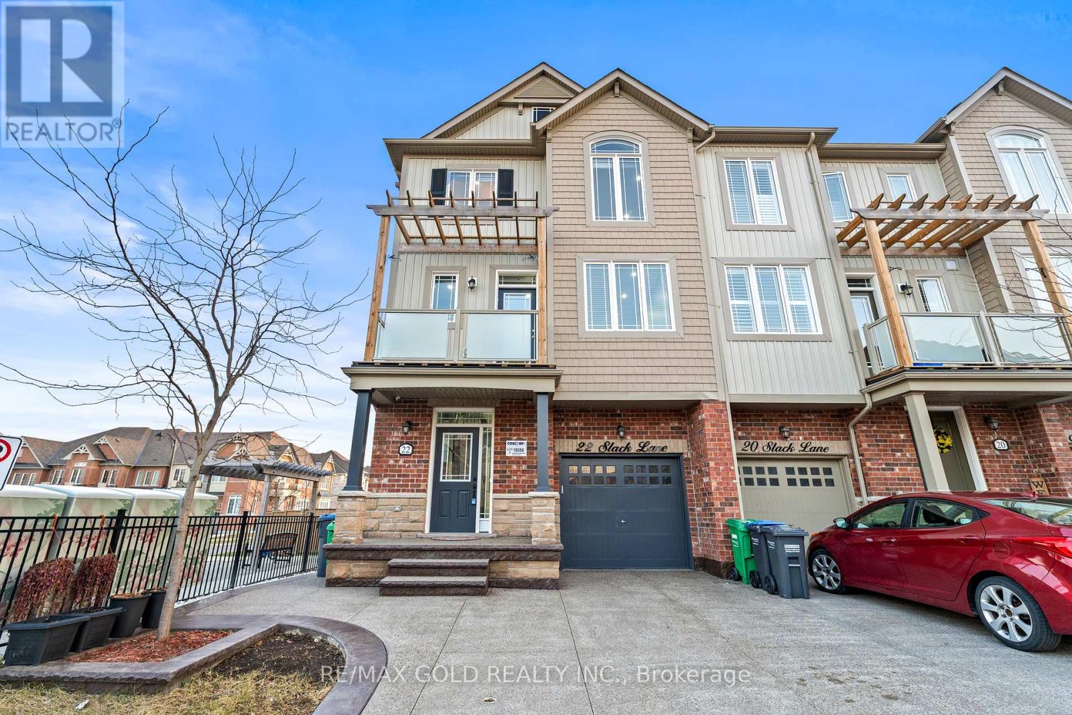48 Credit Road
Caledon (Cheltenham), Ontario
Welcome to this charming 2-bedroom, 1-bathroom home, perfectly situated on a beautifully landscaped 0.35-acre lot in the tranquil community of Cheltenham. This well-maintained residence offers comfort, character, and versatility to suit a variety of lifestyles. The exterior features a stylish stucco finish, complemented by a durable metal roof, ensuring beauty, longevity and low maintenance. Major renovations completed in 2011 have transformed the space with new windows and doors, enhancing energy efficiency and bringing in plenty of natural light. The remodeled kitchen and bathroom add a modern touch, making everyday living a pleasure. The dining area is particularly flexible, easily adaptable to serve as an office or a third bedroom if needed, providing options to fit your lifestyle. The outdoor space is just as inviting, with manicured landscaping and a paved driveway and patios that create ideal spots for relaxation or entertaining. An attached carport and detached garage offer convenient parking and storage options. Nestled in a quiet community, this home provides the perfect blend of tranquility and access to local amenities. Don't miss out on this charming property. *Extras* Major reno in 2012 - New windows, metal roof, kitchen cabinets & appliances, flooring - furnace and A/C, bathroom. Stucco on house, Driveway and patios. (id:55499)
Century 21 Millennium Inc.
20 Sloan Drive
Milton (1029 - De Dempsey), Ontario
A great opportunity! Discover this beautifully upgraded detached home in Dempsey, featuring many renovations! A separate entrance allows for private access to the basement. The open-concept kitchen boasts a large island, stainless steel appliances (2023), and seamlessly flows into the family room, which features gleaming porcelain floors and a brand-new wood staircase. Hardwood flooring extends through the upper hallway, three bedrooms, and a den. The finished basement (2023), includes a bathroom with heated floors, rough-ins for laundry and a wet bar/kitchen. Enjoy the low-maintenance backyard, perfect for family gatherings, entertaining friends, or even as a basketball court. Major updates include a new roof (2023), furnace, A/C, and a tankless water heater (all 2024, all owned). All renovations were completed with permits from the Town of Milton. Ideally situated near highways, amenities, and schools, this home is move-in ready! (id:55499)
Royal LePage Meadowtowne Realty
2084 Markle Drive
Oakville (1015 - Ro River Oaks), Ontario
**OPEN HOUSES SATURDAY, APRIL 19th & SUNDAY, APRIL 20th, 2-4pm** Don't miss this 4 bedroom family home with finished basement on a quiet mature street in Oakville's River Oaks Community. This home offers almost 3500 sqft of finished living space (2580 ag) with a great layout and large principle rooms. California shutters and hardwood flooring throughout living, dining and family room. Updated eat-in kitchen with walkout to large backyard with maintenance free composite deck and lots of mature landscaping. Upper level has 4 bedrooms, updated main bath and large primary suite with walk-in closet and renovated ensuite. Fully finished basement featuring gas fireplace, wet bar and additional 2 piece bath. Oversized double attached garage with access to mudroom/laundry room. Ideal location with proximity to top schools, rec centres and all amenities. (id:55499)
RE/MAX Aboutowne Realty Corp.
1514 Tamarack Point
Milton (1026 - Cb Cobban), Ontario
Stunning Premium 4-Bedroom Detached Home in Milton Most Sought-After Family-Friendly Neighbourhood! This exquisite home features 10 ft smooth ceilings on the main floor and 9 ft smooth ceilings on the second. Hardwood flooring flows throughout the main living and dining areas, complemented by pot lights, upgraded hardware, and modern light fixtures. The chefs kitchen is a true showstopper, boasting quartz counter tops, upgraded cabinetry with soft-close finishes, a large walk-in pantry, and an oversized island, providing ample counter space for cooking and entertaining. High-end stainless steel appliances complete this gourmet space. Upstairs, all vanities have been upgraded to 3' counter height with quartz counter tops, while 8 ft doors add to the luxurious feel throughout the home. Basking in natural light, this open-concept home is thoughtfully designed for contemporary family living where comfort meets elegance. (id:55499)
Royal LePage Flower City Realty
13 Belleville Drive
Brampton (Vales Of Castlemore North), Ontario
Move-in ready and nestled on a private ravine lot in one of the most sought-after neighbourhoods, this exceptional home offers the perfect blend of luxury, space, and functionality. Featuring a chef-designed kitchen with premium finishes, this property is ideal for family living and entertaining alike. With 5 generously sized bedrooms and the option to add a 6th on the main floor theres room to grow, host guests, or accommodate multi-generational needs. The smart, family-friendly layout offers both open-concept living and private retreats, all maintained with true pride of ownership. Surrounded by nature yet minutes to top-rated schools, parks, and amenities, this is a rare opportunity to own a high-end home in a prestigious, family-oriented community. Just move in and enjoy! (id:55499)
RE/MAX Millennium Real Estate
16 Madrid Crescent
Brampton (Central Park), Ontario
Welcome to 16 Madrid, tucked away on corner on a quiet street, this fully renovated, lot of $$$$$ spent , all-brick detached home sits on an impressive deep lot and offers the perfect blend of luxury, space, and location. Step inside to find hardwood floors throughout, pot lights, and a massive chefs kitchen designed to impress featuring granite countertops, a breakfast bar, custom cabinetry, built-in fridge, high-end stainless steel appliances, and storage galore. Its a kitchen made for both entertaining and everyday functionality! Upstairs, you'll find 4 spacious bedrooms with hardwood floors and renovated bathrooms with premium finishes. Primary bedroom is your private retreat featuring a spacious layout with a 4-piece ensuite. The finished basement is a full in-law suite, complete with a huge rec room, bedroom, 3-piece bathroom, a full-size kitchen with stainless steel appliances, and a separate laundry perfect for extended family or income potential. The backyard oasis is where this home truly shines designed for entertainment fit for kings and queens, featuring a swimming pool, hot tub, deck, outdoor fireplace, and beautifully landscaped areas for relaxing and hosting. And the location? Unbeatable. With a plaza next door, Professors Lake, Brampton Civic Hospital around the corner, schools, parks, and transit just steps away, this home is the definition of convenience meets comfort! Don't Miss it! (id:55499)
RE/MAX Gold Realty Inc.
12 Hubbell Road
Brampton (Bram West), Ontario
Welcome to 12 Hubbell Road the Most Stunning Semi-detached Home in the Highly Desirable Westfield Community of Bram West! Proudly offered for the First time, this Luxurious Residence showcases Premium Upgrades Throughout. The Modern, Custom-designed Kitchen features Sleek Quartz Countertops, Upgraded White cabinetry, and Like-new Stainless Steel Appliances. Enjoy 9' ceilings on the Main floor, Elegant hardwood flooring, and a Striking Oak staircase with Iron Pickets. A Main floor Laundry Room adds everyday convenience, while the Large Fully fenced Backyard with Stamped concrete is Perfect for Summer BBQs and family gatherings.Upstairs, the Primary Bedroom is a True Retreat with Walk-in closets and a Spa-like 5-piece Ensuite complete with a Soaker tub and Glass-enclosed shower. The Home offers Three(3) Spacious Bedrooms plus a Loft that can easily be converted into a fourth bedroom to suit your needs. A Separate Legal Side entrance from the builder leads to an unfinished basement, offering incredible potential for an income-generating apartment or in-law suite.Ideally located just minutes from top-rated schools, shopping, restaurants, groceries, and with easy access to Highways 401 & 407, this home truly has it all! (id:55499)
Real Broker Ontario Ltd.
34 Ellis Park Road
Toronto (High Park-Swansea), Ontario
Located literally steps to High Park, and just minutes to Bloor West Village and Roncesvalles Village. This rarely offered, ravine-lot property on Ellis Park Rd. is surrounded by nature AND urban convenience. This unique property offers breathtaking views of the High Park and Grenadier Pond from multiple levels of stunning outdoor space, including the recently rebuilt main floor terrace. A layout designed for everyday comfort and elevated living. The open-concept main floor features a convenient powder room and walks out to the private terrace overlooking the park and pond - perfect for morning coffee or outdoor entertaining. Upstairs, you'll find four spacious bedrooms, while the newly finished lower level with walk-out provides flexible space for a family room, office, theatre room, or guest suite. Set on one of Toronto's most well known and sought after streets, directly across from High Park and just steps to Runnymede Station. This must-see home boasts loads of character and even has a secret backyard path to Bloor St. Easy access to Lake Ontario, The Gardiner, Downtown and the Airport. Carson Dunlop pre-list home inspection available upon request. (id:55499)
Real Broker Ontario Ltd.
6 Iverson Drive
Brampton (Credit Valley), Ontario
This detached 2-storey home in Credit Valley is close to numerous amenities, including parks, schools, and shopping centers, all conveniently located within a short distance. Public transportation is excellent, and there is easy access to major highways, making commuting to the city or exploring nearby areas both simple and efficient. This lively neighborhood is not only a place to live but also a place to thrive, offering a balanced lifestyle where every family member can experience joy and fulfillment. The home features three bedrooms, including a master bedroom with a walk-in closet and an ensuite bathroom, plus two other good-sized bedrooms. It also has a finished basement with a separate entrance, which includes 3 bedrooms, 1 bathroom, and a kitchen. The property is just a short walk from Mount Pleasant GO Station. Please note that the retrofit status of the basement is not warranted. The roof, furnace, and closets were all updated in 2023, and the appliances are new, purchased in 2025. Located in a highly sought-after, family-friendly community, this beautifully maintained home presents a fantastic opportunity. Don't miss out schedule a viewing today! (id:55499)
Save Max Bulls Realty
1450 Mountain Grove Avenue
Burlington (Mountainside), Ontario
This Solid Brick Bungalow is situated on a large lot in the desirable family friendly neighborhood of Mountainside. This Home has separate side entrance that easily provides access to a potential in-law suite. Enjoy the massive two car garage Excellent Investment opportunity. The property is private and backs onto St. Gabriel's Church. Large sun-filled living room with picture window. Partially finished basement with fully finished Rec Room with a cozy gas fireplace. Basement also has a 3 piece bathroom and ample storage space. Gas BBQ is available for you to keep. Walking distance to parks, rec centre, primary schools, place of worship and easy access to 403 & 407. Roof, Furnace and A/C (2022). An Excellent Investment or Family home! (id:55499)
RE/MAX Escarpment Realty Inc.
11 Madronna Gardens
Brampton (Fletcher's Meadow), Ontario
Welcome to 11 Madronna Gardens, Brampton a fully renovated 3+1 bedroom detached gem that perfectly blends luxury, functionality, and location! Nestled in a quiet, family-friendly neighbourhood, this beautifully staged home is move-in ready and ideal for first-time buyers, growing families, or investors. Step into a grand foyer with soaring 18 ft ceilings and large format tiles that set a tone of elegance throughout. The main level features 7 engineered hardwood flooring, an upgraded hardwood staircase with black metal spindles, and an abundance of natural light. The custom kitchen boasts quartz countertops, premium appliances, and sleek cabinetry a dream for any home chef. Enjoy spa-inspired bathrooms with custom vanities and glass shower doors, offering style and comfort. The finished basement with a separate entrance includes a spacious bedroom and additional living area perfect for extended family, guests, or potential income. Basement finished; retrofit status. The private backyard is built for entertaining with a large deck and patio, ideal for summer gatherings and outdoor dining. Located close to top-rated schools, parks, shopping, and transit, everything you need is just minutes away. This is a rare opportunity to own a turnkey home with high-end finishes in one of Brampton's most desirable pockets. Offer presentation on April 26th don't miss the opportunity of a lifetime! Book your private tour today! (id:55499)
Executive Homes Realty Inc.
5180 Tamarac Drive
Burlington (Appleby), Ontario
South Burlington is calling! This lovingly maintained and continuously updated home features 3+2 bedrooms and 3 bathrooms in the family friendly Elizabeth Gardens Neighbourhood. With over 2600ft of finished space, you can enjoy the carpet free main level, featuring 3 bedrooms, a recently renovated 4pce bath with ensuite privileges and features an accessible shower. Also on the mail level, you will find a WETT Certified wood burning fireplace in the bright living room, an updated kitchen with stainless steel appliances and quartz countertops. Enjoy your morning coffee in the gorgeous light filled addition off the kitchen, looking out to the landscaped yard with a newer deck, gazebo and gas bbq--the perfect family space. A side entrance is ideal for access to the yard or could make for a separate entry for an in law suite in the large, carpet free fully finished basement. From this level you will find a powder room and laundry room. The lower level features 2 more bedrooms, a full bath, a huge family room with gas fireplace, a cold cellar, utility room and another large area that would make for a perfect gym, playroom, or another media room, plus lots of storage. Finishing off this ready to move in home is the detached double car garage and extra long driveway. Enjoy South Burlington with mature trees, large lots, a short walk to the lake, parks, schools, shops and restaurants. (id:55499)
RE/MAX Escarpment Realty Inc.
16 - 3895 Doug Leavens Boulevard
Mississauga (Lisgar), Ontario
LOW MAINTENANCE FEE! PRICED TO SELL! Fantastic opportunity for first-time buyers and investors! This bright and spacious 3-storey townhome offers a functional open-concept layout with its own private backyard and walkout deck perfect for relaxing or entertaining. Featuring three generously sized bedrooms, including a primary suite with a private ensuite, and two full bathrooms, this home offers plenty of room for a growing family. The built-in garage provides direct access to the home for added convenience. Recent upgrades include brand new bathrooms, new landing, freshly painted, pot lights and new kitchen cabinet facelift. Located in a family-friendly neighborhood close to excellent schools, shopping, GO Station, and major highways, this well maintained, move-in-ready home also comes with low maintenance fees - making it a smart, affordable choice in a high-demand area. (id:55499)
Century 21 Innovative Realty Inc.
1603 Whitlock Avenue
Milton (1025 - Bw Bowes), Ontario
This stunning brand-new detached corner lot is situated on a quiet street in Milton, offering 2,050 sq. ft. of beautifully designed living space with a striking brick exterior. Featuring four spacious bedrooms and Three bathrooms, this home is perfect for families looking for both comfort and style. The property boasts a separate side door entry to Basement, providing an excellent opportunity for potential rental income or a private in-law suite. With a total of 5 parking spaces, convenience is a key feature of this home. Over $100K have been spent on upgrades, including premium hardwood flooring and soaring 9-foot ceilings on both the main and second floors, creating an open and inviting atmosphere. Brand-new, top-of-the-line stainless steel appliances (with extended warranties), Brand new Heat Pump, Owned Hot Water tank (Tankless). This home is Truly turn-key and ready to enjoy! Located close to schools, parks, and essential amenities, this home offers a perfect balance of luxury and practicality. A short walk leads to scenic green spaces and trails, making it an ideal choice for those who appreciate outdoor living. With easy access to major highways and transit, this property is a rare find in one of Milton's most sought-after neighbourhoods. (id:55499)
Ipro Realty Ltd.
6 Mannel Crescent
Brampton (Fletcher's West), Ontario
This well-maintained 4 + 2 bedroom, 4 bathroom detached home is located in one of Bramptons most highly desirable neighborhoods, offering a perfect blend of comfort, style, and convenience. North-facing, the property enjoys plenty of natural light throughout the day, making it an ideal space for extended families or those looking for extra living space. As you enter the home, you are greeted by a grand oak staircase with iron spindles, setting a sophisticated tone. The open-concept living and dining areas feature smooth ceilings, hardwood floors, pot lights, and crown molding, creating a perfect setting for both formal gatherings and everyday family activities. The spacious family room, which offers a large window, is perfect for relaxing or entertaining. The kitchen is a chef's dream, featuring porcelain tile flooring, stainless steel appliances, quartz countertops, and a beautiful backsplash that adds a modern touch. The breakfast area provides a welcoming space for morning meals and features a walk-out to the backyard, offering a seamless connection between the indoor and outdoor living areas. Upstairs, the primary bedroom is a peaceful retreat, complete with laminate flooring, a double closet, and ample space for all your furnishings. The other three bedrooms are also generously sized, offering plenty of room for family members, guests, or a home office. The home also boasts a fully finished two-bedroom basement with a separate entrance, providing excellent potential for rental income or extra living space for extended family. The basements layout allows for privacy and comfort, making it perfect for multi-generational living. Additional highlights include a wrap-around concrete driveway, offering extended parking space for multiple vehicles, as well as easy access to the attached garage. Located in a prime area of Brampton, this home is within walking distance to grocery stores, St. Augustine Catholic Secondary School, local parks, and major banks. (id:55499)
Upstate Realty Inc.
238 Inspire Boulevard N
Brampton (Sandringham-Wellington North), Ontario
Prime Location !! Bright And Spacious Freehold Townhouse In High Demand Area of Mayfield Village . Fully Upgraded !!! WITH DOUBLE DOOR ENTRY,3 Bedrooms,3 Washrooms, 2 Car Garage, Hardwood Floors on Main Floor & Upper Hallway ## POT Lights##Upgraded Kitchen with Granite Counter. ##Open concept ## Separate Living & Family Room.9Ft Smooth Ceiling On Main Floor. Primary Bedroom with 5pc Ensuite & walk in closet . Very spacious other bedrooms . Laundry on 2nd floor. A Friendly Neighborhood, Close To Hwy 410, Schools & Bus Stop (id:55499)
Save Max Achievers Realty
507 - 625 The West Mall
Toronto (Eringate-Centennial-West Deane), Ontario
Go West, Young Buyers with this Turn-Key, Move-In Ready SPACIOUS 3BR Apartment w/ this Highly Desirable Condo at 625 The West Mall. Enjoy 1490 square feet of extensively renovated space with brand new flooring throughout. Your Tastefully Updated Unit Features a Functional Layout w/ Fabulous Feng-Shui, Big & Bright Rooms and Warm, Inviting Energy. Freshly Renovated with High End Paint, New Flooring and Other Thoughtful Improvements. Enjoy the Convenience of In-Suite Laundry, with Newer Appliances, a Lovely Kitchen w/ Quartz Countertops, Living-Dining Room Combo, and Ample Living Space. The Building Features Second-to-None Amenities, like Outdoor Tennis Courts, Indoor Pool, Exercise Room, Access to Exclusive Green Space, Playground and Optional Membership at the Nearby Buckingham Rec Club with Outdoor Pool and Other Great Offerings for an Optimally Healthy Lifestyle. Conceive Yourself in a New Light and Make Plans to Spring into Action Today (id:55499)
Harvey Kalles Real Estate Ltd.
6839 Gracefield Drive
Mississauga (Lisgar), Ontario
Discover this beautiful FULLY RENOVATED Double car garage backing onto Sixteen mile creek(RAVINE LOT) with NO REAR Neighbors, DETACH home in sought after lisgar community in Mississauga. The main floor captivates with Grand open foyer, elegant wood stairs, an open concept CHEF'S Delight kitchen with ample space and huge(11ft. long) Kitchen island. Quartz countertops, stainless steel appliances and gas pipeline. With over 3500 sqft. of living space, this Sundrenched home shows 10+++.Separate family room(with Fireplace) and living room along with main floor laundry adds to functionality. POT Lights throughout. The GRAND luxurious primary suite impresses with walk in closet, ravine views and spa like ensuite featuring double sinks, soak bath tub and shower area. In addition, upstairs you have THREE Additional rooms with a full bath for growing families. The finished basement with its own separate SIDE entrance consists of two additional rooms, a living area, 3 pc bath and its own kitchen area. With over 250k spent on recent renovations, this home is truly a masterpiece.AC('20),Furnace('23),hot water tank owned, Hot tub as-is. (id:55499)
RE/MAX Excellence Real Estate
1555 Parish Lane
Oakville (1007 - Ga Glen Abbey), Ontario
Welcome To 1555 Parish Lane! This Charming & Rarely Offered Fully Detached 3 Bedroom 3 Bathroom Home Sits On A Quiet Family Oriented Street In Prestigious Glen Abbey! Great Practical Layout Allowing Lots of Natural Light In All Rooms. Large Eat In Kitchen With S/S Appliances, Breakfast Area & Large Bay Window. Open Concept Living Room, Dining Room Combination With Hardwood Floors, Walk Out To Concrete Patio, Landscaped Backyard & Above Ground Pool! Spacious Primary Bedroom With Large Windows, Walk In Closet & Convenient Powder Room En-Suite. Partially Finished Basement With Large Rec Room & Separate Laundry/Utility Area. New Roof Installed (2024), Fresh Paint (2025), LED Lights In Kitchen (2025), All New Plugs & Decora Switches Installed (2025) New Digital Thermostat (2025) New Garden Beds Installed & Lawn Top Dressed & Reseeded (2025). Huge 40x120' Lot With Premium West Exposure In The Backyard. Outstanding Location Close to Great Schools, Parks, Trails, Retail Shopping, Rec Centers, Oakville Trafalgar Memorial Hospital, HWY 407 & QEW, Public Transit & More!!! Don't Miss Out On This Opportunity To Own In One Of Oakville's Most Desirable Neighborhoods!!! (id:55499)
RE/MAX Ultimate Realty Inc.
1082 Barclay Circle
Milton (1023 - Be Beaty), Ontario
Discover the perfect blend of style, space, and convenience in this move in ready 3-bedroom, 2.5-bathroom end-unit Mattamy Croftside townhome. The open-concept, carpet-free main floor is bright and inviting, featuring California shutters throughout, a spacious family room, and separate dining area. The updated kitchen showcases newer stainless steel appliances (2022), with a seamless walkout to your very own, fully fenced backyard complete with a relaxing hot tub and Pergola! Upstairs, the primary suite offers a walk-in closet with built ins and a 3-piece ensuite, while two additional bedrooms and a 4-piece bath provide ample space for a growing family. The finished lower level is the perfect bonus space ideal for a media room, play area and enough space for home office, featuring great size windows and a dedicated laundry room. Situated on a quiet street in a family-friendly neighbourhood, close to top-rated schools, parks, shopping, and easy access to the 401. Offering both comfort and convenience, this is a must-see home that truly checks all the boxes! (id:55499)
Real Broker Ontario Ltd.
108 Chandos Avenue
Toronto (Dovercourt-Wallace Emerson-Junction), Ontario
Welcome to 108 Chandos Ave located in the sought after Dupont and Dufferin neighbourhood. Known for its vibrant diversity and close- knit community, it is a great place to live for young professionals and families alike. This detached, 3 bedroom home with 1530 sq ft of total living space, offers an expansive open-concept main area with distinct living and dining spaces. The kitchen seamlessly leads to a large outdoor deck and backyard, perfect for entertaining and enjoying peaceful moments. Other property features include South facing windows throughout letting in tons of natural light, generous sized bedrooms, a versatile basement that can be used as rec, office and or gym area, private drive and double car garage for all your parking and storage needs. Neighbourhood features include serene park and walking trail situated behind the home, steps away from trendy Geary Ave, cozy cafes, restaurants, local grocers, and a quick commute to downtown and highway access. The neighbourhood strikes a perfect balance between city living and a peaceful, residential atmosphere. (id:55499)
Slavens & Associates Real Estate Inc.
285 Caves Court
Milton (1035 - Om Old Milton), Ontario
Welcome to your dream home in one of Miltons most sought-after neighborhoods! Perfectly situated on a quiet, private cul-de-sac with minimal turnover, this stunning detached home offers an unparalleled blend of elegance, space, and convenience. Prime Location: Located just steps from Mill Pond, the Farmers Market, Milton Fairgrounds, and the lively heart of Downtown. Only a 5-minute walk to both public and Catholic K-8 schools, including French immersion options. Plus, enjoy easy highway access for a seamless commute. Grand Interior: Step inside to a sun-drenched, recently renovated space featuring a spacious, open-concept layout with premium finishes throughout. The beautifully upgraded chefs kitchen boasts custom cabinetry, sleek countertops, and French doors leading to your expansive backyard retreat. Outdoor Oasis: This oversized pie-shaped lot is one of the largest in-town, large enough for a swimming pool, basketball court, or even a skating rink in the winter! Entertain guests or unwind on your three-tiered deck, surrounded by lush greenery for ultimate privacy. Spacious Bedrooms & Luxe Primary Suite: Head upstairs via the stylish piano staircase to find four generously sized bedrooms. The primary retreat is a true sanctuary, complete with his-and-her closets and a spa-inspired ensuite featuring heated floors, spacious glass shower and double shower heads perfect for relaxation. Versatile Finished Basement: The bright, open-concept lower level offers an oversized bedroom, stylish 3-piece bath, and nanny/in-law suite potential, making it an ideal space for extended family or guests. Ample Parking & Exceptional Community: With plenty of parking and friendly, long-term neighbors, this is a rare chance to own a forever home in a high-demand location. Dont miss your opportunity to own one of Miltons most exclusive properties schedule your private tour today! (id:55499)
Royal LePage Meadowtowne Realty
22 Slack Lane
Caledon, Ontario
Welcome to one of the most exclusive and meticulously upgraded end-unit townhomes in the area! This 3-storey beauty at 22 Slack Lane offers exceptional curb appeal with an extended exposed aggregate driveway that fits 3 cars, plus a garage and visitor parking conveniently located next door. Inside, the home shines with smooth ceilings, pot lights, oversized porcelain tiles, and custom wainscoting throughout. A rare main-floor bedroom with its own 3-pc ensuite provides ultimate flexibility for guests or in-laws. The open-concept second floor boasts a bright great room, elegant kitchen, and dining area perfect for entertaining. Upstairs, you'll find 3 spacious bedrooms and 2 upgraded full bathrooms. Enjoy the upgraded staircase railings and the beautifully finished backyard with exposed concreteideal for evening relaxation. With three-sided exposure filling the home with natural light, this corner unit truly stands out. A must-see! Easy to show book your private tour today! (id:55499)
RE/MAX Gold Realty Inc.
7028 Justine Drive
Mississauga (Malton), Ontario
Welcome to 7028 Justine Drive, a charming home nestled in Malton's heart, offering a rare combination of space, privacy, and convenience. This expansive property sits on a huge lot with a private backyard that backs onto a peaceful creek, providing a serene escape in the city. The front and backyards are landscaped with mature trees, enhancing the property's natural beauty and privacy. Inside, you'll find a practical layout, perfect for growing families or those who appreciate room to spread out. The home has been thoughtfully maintained over the years, with an HVAC system installed in 2022, a newer hot water tank, and roof (2014). The kitchen and bathroom were beautifully renovated in 2004, and a brand-new vanity was added to the bathroom in 2022. Windows have been replaced in stages between 2014 and 2019, ensuring efficiency and comfort throughout. The driveway was resurfaced in 2023, providing a fresh and inviting entrance to your home. The finished basement with a separate entrance adds even more potential to this already remarkable home. Location couldn't be more ideal -- just minutes from Toronto Pearson Airport, Paul Coffey Park, and easy access to Highway 427 & 407. Local schools, restaurants, and shopping are all within close proximity, making this an unbeatable spot for both work and play. Don't miss your chance to own this well-maintained property in a prime location. Book your showing today! (id:55499)
Exp Realty









