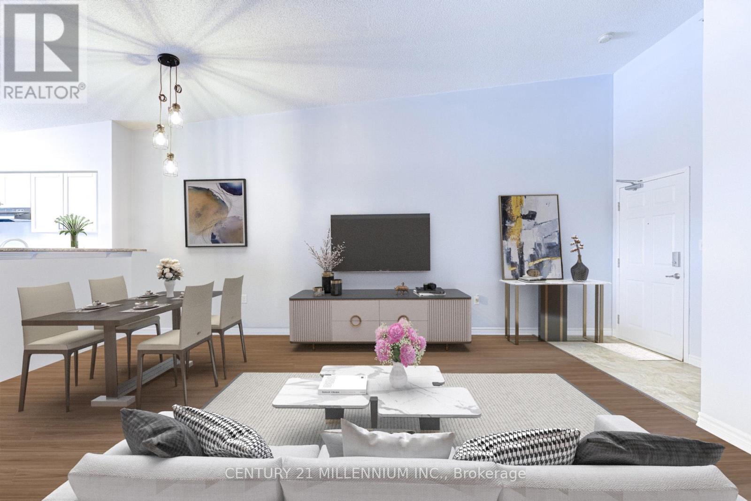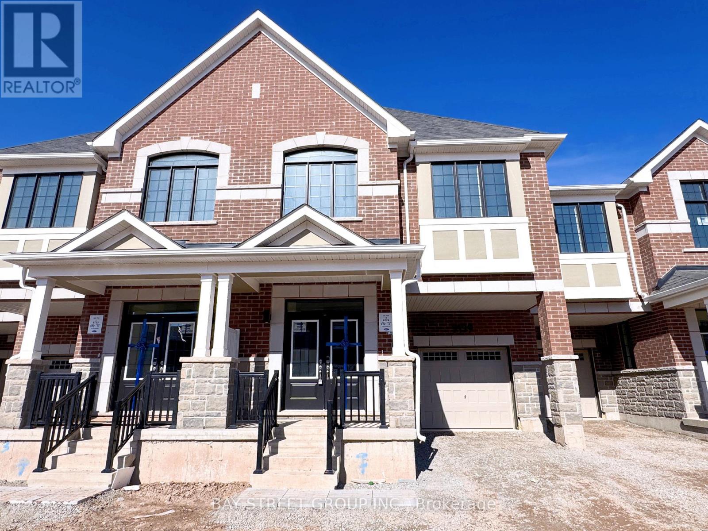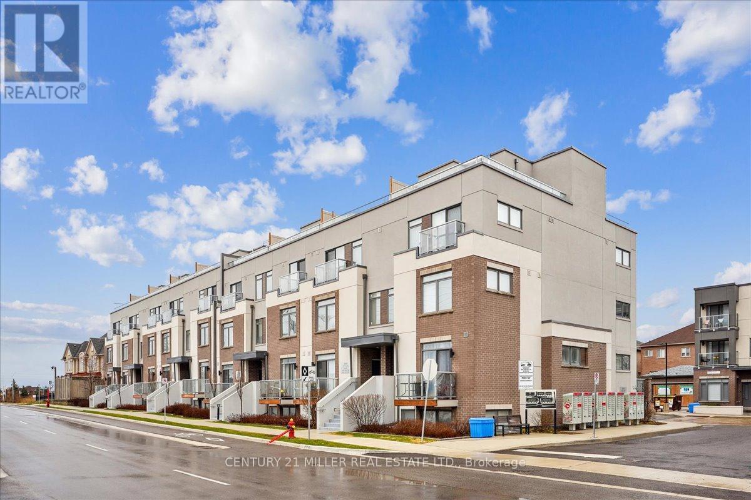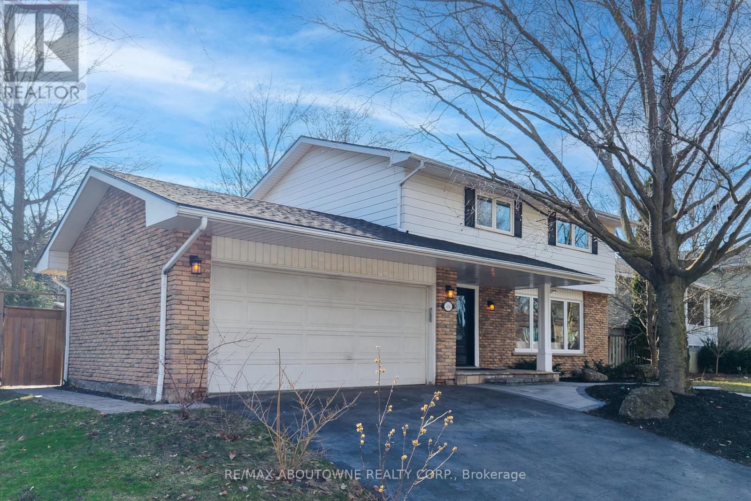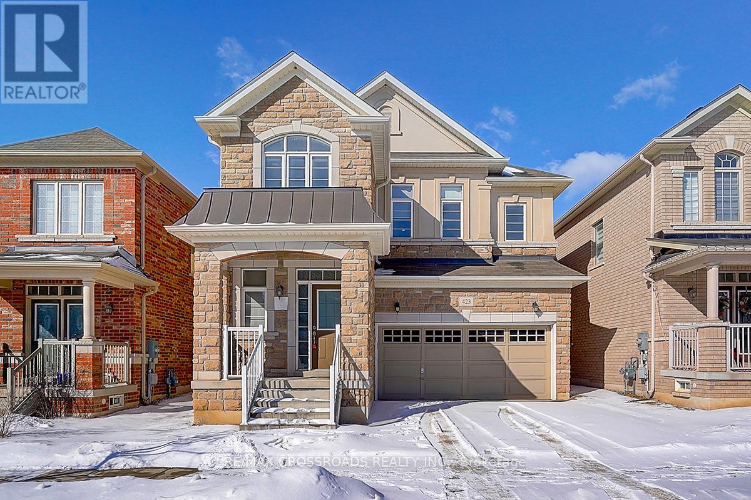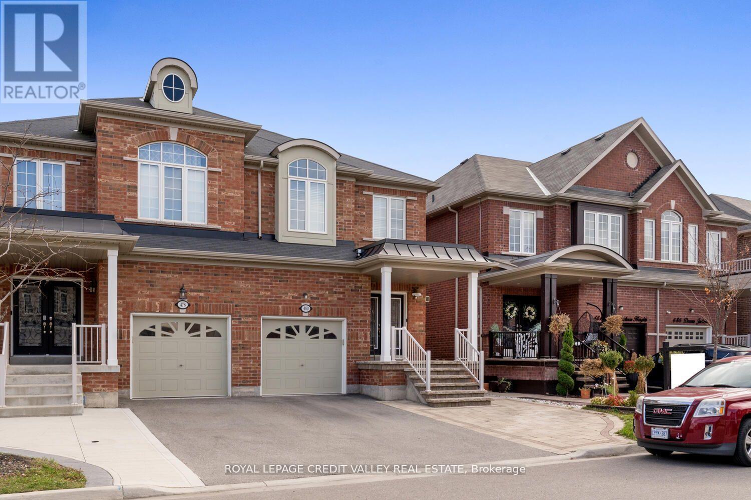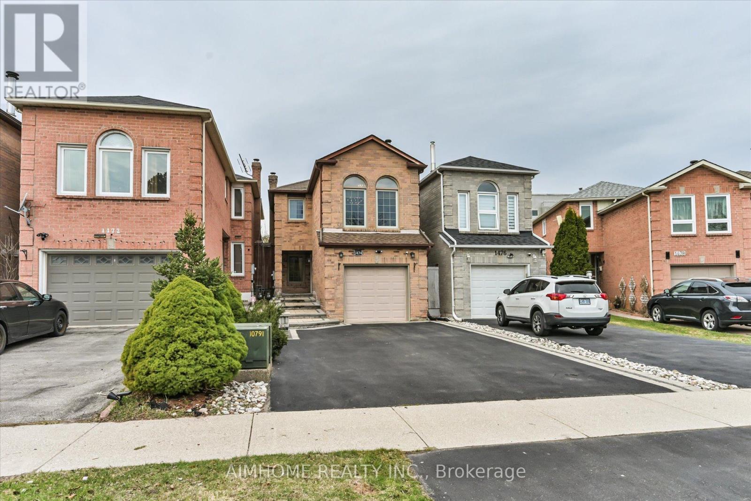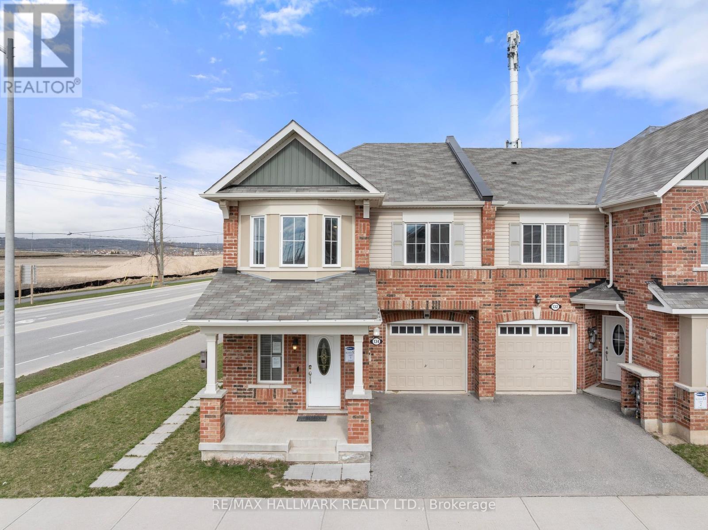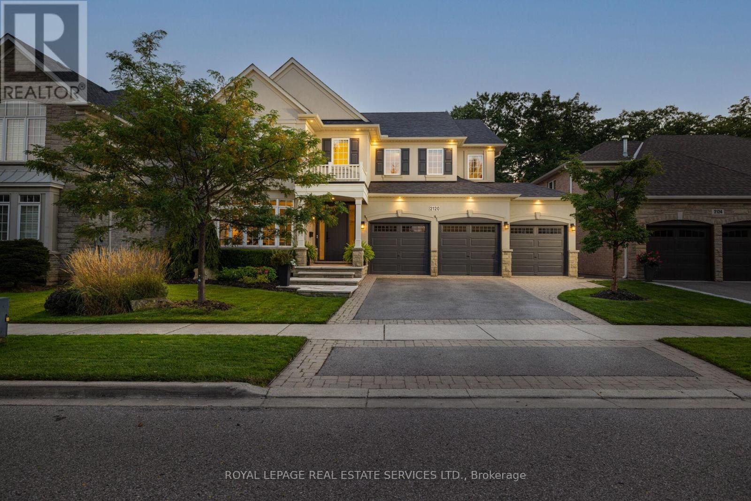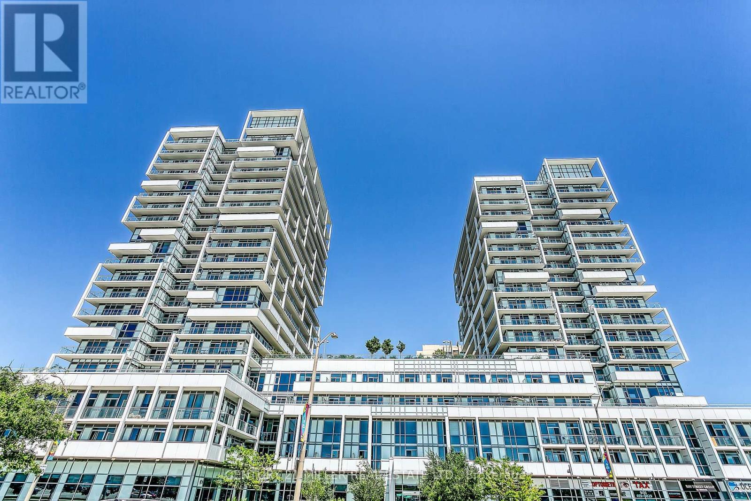407 - 1380 Main Street E
Milton (De Dempsey), Ontario
Excellent Location!!! Over 900 Square Feet (893 For The Unit Plus The Terrace) In Milton's Booming Real Estate Market! Top Floor Condo Unit W/ Open Concept Lay-Out, Freshly Painted Throughout, No Carpet, Hardwood Floors, Ridiculously High Vaulted Ceiling & So Much More! This Spacious Unit Is Well-Maintained, Gives You The Benefit Of Modern Condo Living, No Grass Cutting, No Shoveling, No Expensive Home Repairs. The Masters Bedroom Is Huge Enough To Accommodate King Size Bed With Closet And Large Window. The Second Bedroom Is Also Good Size W/ Closet & Hardwood Floor. The Kitchen Is Oversize With Bar Counter, Stainless Steel Appliances, Double Sink And Walk Out To Terrace W/ Unobstructed View Of Milton. The Living Room's Open Concept Lay-Out Feels Like A Detached Home. The Unit Comes W/ One Owned Underground Parking, Locker, Plus Low Maintenance Fee Of $462.11 Which Includes Water, Condo Amenities Such As Gym, Party/Meeting Room, Car Wash, Visitors Parking & More. Steps To Shopping, Restaurants & To Highway 401, This Move In Ready Home Wont Last! (Some Photos Are Virtually Staged). Dont Miss!!! (id:55499)
Century 21 Millennium Inc.
1203 - 2420 Baronwood Drive
Oakville (Wm Westmount), Ontario
TWO Owned Parking Spaces!!!! Anyone Who Knows This Lovely Complex Knows That Getting An Additional Parking Space Is No Easy Task!This Beautifully Renovated, Open Concept Stacked Townhome, with Two Bedrooms, a Den and Two Balconies, Has Been Professionally Painted Throughout In A Neutral Palette, New Substantial Baseboards On Main Floor, New Berber Carpeting On Both Staircases, New Quartz Countertop And Undermount Sink, Stove (2025) New Vanities In Primary Ensuite And Main Bath. Naturally Bright, Better Than New And Move-In Ready For The Lucky New Buyer. Amazing Location In Family-Friendly Neighbourhood Close To Schools, Shopping, Transit, Major Highways And The Hospital. Great Opportunity To Live In This Lovely Area At This Price Point. (id:55499)
Royal LePage Realty Plus Oakville
84 Suitor Court
Milton (Wi Willmott), Ontario
This spacious Mattamy "Moonseed End" freehold townhome is located in one of the most desirable areas, in the heart of Milton's Willmott neighbourhood. Featuring a living room with a separate dining room and a bright, modern eat-in kitchen with a breakfast bar, you'll appreciate all of the space and natural light. Double doors off the dining room lead to a balcony perfect for your BBQ and a patio set. Hardwood Stairs lead you to the three bedrooms, ensuring ample space for kids and/or a home office. You'll love being just steps from several parks that include a leash-free dog park, splash pads, playgrounds, basketball courts and much more. New flooring will be installed prior to move in date. (id:55499)
Century 21 Miller Real Estate Ltd.
3298 Charles Fay Pass
Oakville (Go Glenorchy), Ontario
Gorgeous 4-Bedroom, 5-Bath home nestled in a quiet and desirable neighbourhood, offers exceptional upgrades and a thoughtfully designed layout with 9 feet ceilings on the main floor, perfect for modern family living. Sitting on a rare 127-foot deep lot, the backyard is ideal for entertaining, family gatherings, or simply relaxing in your private outdoor oasis. The main floor features a functional layout with distinct living, dining, and family rooms, as well as a bright breakfast area filled with natural light. The kitchen is a chef's dream, complete with a spacious island, ample cabinetry, and stainless steel appliances. Stylish light fixtures enhance the ambiance, while the family room's fireplace creates a warm and inviting atmosphere, seamlessly opening to the beautifully fenced backyard. The second floor boasts four generously sized bedrooms, three full bathrooms, convenient laundry room and a Balcony. The primary suite offers a spacious walk-in closet and a luxurious 5-piece ensuite. A unique highlight of this home is the versatile loft, offering endless possibilities as a home office, fifth bedroom, or private suite. With a double car garage, second-floor laundry, and an unbeatable location in The Preserve, this stunning home combines style, functionality, and comfort. Don't miss the opportunity to make it yours! **Total Square footage includes Loft as well.** (id:55499)
RE/MAX Aboutowne Realty Corp.
1399 Shevchenko Boulevard
Oakville (Nw Northwest), Ontario
Spacious 3 story Executive Townhome located in High Demand Preserve West Community! Close to Oakville Hospital, Walking Trail, shopping center, restaurant etc. Main floor Features a Bedroom W/4 pcs Ensuite, and a Home Office with W/O backyard. A Modern Kitchen, Quartz Countertops, Water-Fall Centre Island/Breakfast Bar, Backsplash, and S/S appliances in Second Floor. Lots of upgrade with Smooth Ceiling, Hardwood Floor through out, Living room W/Electric fireplace, Primary Suite offering a 4-piece Ensuite with Frameless Glass Shower, Quartz Vanity Top in All Baths, SMART and Eco features. Townhome is partial furnished w/existing furniture. Open-concept living space with cozy Great Rm/Living Area & Primary Suite facing beautiful Pond. (id:55499)
RE/MAX West Realty Inc.
465 Tyrone Crescent
Milton (Wi Willmott), Ontario
Located in the desirable Willmott neighbourhood, this stunning, tastefully upgraded detached home offers 3 bedrooms, 4 baths, and an ideal blend of comfort and convenience. Just steps from a large park, splash pad, dog park and within walking distance to top-rated schools, hospital, various amenities makes this a perfect home for families. The bright eat-in kitchen features fresh white cabinet fronts, quartz countertops, a stylish tile backsplash, stainless steel appliances, and direct access to the fully fenced backyard with a deck (2020) and gas line. The open-concept living and dining area boasts white oak engineered hardwood flooring, upgraded lighting, and a neutral colour palette, complemented by a front office/playroom. Upstairs, the second-floor laundry adds convenience, while the generously sized bedrooms offer cozy carpeted flooring. The primary suite includes a walk-in closet with a California Closet organizer and a private 4-piece ensuite. The newly finished basement (2022) features an open rec room with larger windows, custom built-ins, and a brand-new 3-piece bathroom (2025) with a tiled walk-in shower. Additional highlights include interior garage access, a covered front porch, and no sidewalk, allowing total parking for three vehicles. This move-in-ready home is a must-see! (id:55499)
Royal LePage Meadowtowne Realty
1732 Copeland Circle
Milton (Cl Clarke), Ontario
Discover the best value in Milton with this affordable and spacious 3-bedroom, 3-bathroom two-storey townhouse. Perfect for families or first-time buyers, this home features a flexible open-concept layout combining the kitchen, dining, and living areas - ideal for both everyday living and entertaining. Walk out to a large backyard deck, perfect for summer gatherings and outdoor relaxation. The main floor also includes a front office, ideal for working from home or easily convertible into a fourth bedroom. Upstairs, you'll find three generously sized, fully carpeted bedrooms. The primary bedroom includes a large walk-in closet and a private ensuite, while a secondary bedroom also boasts its own ensuite for added comfort and convenience. A separate laundry room adds to the functionality of the upper level. Located with easy access to Highway 401 and other major routes, commuting is a breeze. Enjoy nearby amenities like the Royal Ontario Golf Club just minutes away. Don't miss out on an amazing deal. (id:55499)
RE/MAX Hallmark Realty Ltd.
3139 John Mckay Boulevard
Oakville (Jm Joshua Meadows), Ontario
Brand New 4 Bedroom Townhome with 2269 Sqft Above Ground Interior Area, Located in the JoshuaMeadows Neighborhood. Built By Mattamy. Main Floor Offers Open Concept Den, Dining Room, GreatRoom with Fireplace and Kitchen with Huge Central Island and Walk-out to Backyard. Big Mud Roomwith Walk-in Closet access to Garage Directly. Second Floor Features Primary Bedroom with 4-pcEnsuite, Along with 3 Additional Big Bedrooms and a 5-pc Full Bath.Huge Laundry Room Located in2nd Floor. Tons of Upgrades,including Hardwood Floor,Flooring Tiles in Kitchen,Countertop,Cabinets, Railings,Etc.Framing Installed For Wall Mounted TV in Great Room.Excellent location close to New Public School, Parks, and more! The Builder Plans to CompleteThe Deck, Backyard and Driveway in May. Blinds will be Installed by the Landlord. (id:55499)
Bay Street Group Inc.
507 - 760 Whitlock Avenue
Milton (Cb Cobban), Ontario
Brand New, Never Lived In 1 Bed + Den Condo In Milton's Premier Mile & Creek Development. 616SqFt Of Functional Interior Living Space Plus A Balcony! Sleek Kitchen With Stainless Steel Appliances, And A Generous Den Perfect For Use As A Home Office. 1 Parking Spot, 1 Locker, And 1 Year Of Free High-Speed Internet Included. Enjoy A Full Suite Of Amenities Including A Fitness Centre, Yoga Studio, Co-working Lounge And A Rooftop Terrace. Close To Major Highways, Milton GO Station, Schools, Parks, And Shopping. Don't Miss This Opportunity To Live In One Of Milton's Most Exciting New Communities! (id:55499)
Keller Williams Referred Urban Realty
005 - 95 Dundas Street W
Oakville (Go Glenorchy), Ontario
Beautiful Mattamy's 5 North Condos, Smart Home, Upgraded Kitchen Cabinets, Quartz Counters with Breakfast Bar, 7" Vinyl Engineered Hardwood, Bright 1 Bed+ Den, Huge Terrace (7' x 21') facing Dundas St. Great location No Waiting 4 Elevator-Walk to Car, Great Amenities: Social Lounge, Fitness Studio, Roof Top Terrace W.BBQ, Courtyard, Convenient to Major Hwy, QEW, Shops: Walmart, Canadian Superstore, Longos, Canadian Tire, Sheridan College, Oakville Trafalgar Hospital, Oakville Go, Tenant Pays Utilities & Tenant Insurance.1 Underground Parking & Locker Incl., Keyless Entry with Access Codes or Finger Print. (id:55499)
Sutton Group - Summit Realty Inc.
108 - 3058 Sixth Line
Oakville (Go Glenorchy), Ontario
Welcome to this stylish and fully upgraded single-level townhome nestled in a small, exclusive enclave in Oakvilles desirable Glenorchy community. Offering a rare no-stairs layout, this bright and modern home features 2 bedrooms and 2 full bathrooms, perfect for downsizers, first-time buyers, or those seeking easy, low-maintenance living. The open-concept layout is both functional and inviting, featuring a marble tile foyer, formal dining area, and a comfortable living space with a faux brick accent wall. The sleek white kitchen is complete with stainless steel appliances, an oversized island with breakfast bar, and stunning double waterfall quartz countertops perfect for entertaining or everyday living. Both spacious bedrooms come with custom blackout blinds, and the primary suite offers double closets and an upgraded 4-piece ensuite. A main 4-piece bath, in-suite laundry with stackable washer/dryer combo. Includes 1 underground parking space and a storage locker. Conveniently located close to schools, parks, shopping, amenities, and highway access, this home offers modern comfort in a peaceful, well-connected community. (id:55499)
Century 21 Miller Real Estate Ltd.
434 Brookmill Road
Oakville (Fd Ford), Ontario
Welcome to 434 Brookmill Road, a warm and stylish home nestled on a quiet street in the heart of prestigious South East Oakville. Located in a top-ranked school district, this beautifully maintained residence offers a functional layout, elegant updates, and abundant natural light throughout.Set on a premium southwest-facing lot, the property boasts a sun-filled, pool-sized backyard with a spacious patio, lush lawn, and manicured garden beds. A newly added interlocking walkway leads from the front door directly to the sidewalk, while a matching side walkway connects the front to the backyard for seamless access and curb appeal.The main floor features oversized updated windows, a bright living room with a gas fireplace and custom built-ins, and a stylish dining room with sliding doors to the backyard. The kitchen is both modern and inviting, featuring full-height cabinetry with crown moulding, a designer backsplash, a large island, and a luxurious pendant light aboveperfectly blending beauty and functionality.Upstairs, the spacious primary suite offers a walk-in closet, two additional closets, and a fully renovated ensuite with double-sink vanity, soaker tub, glass shower, and a wall-mounted TOTO Washlet. Two additional bedrooms overlook the backyard and share a bright, updated bathroom.The finished basement provides a large open space with recessed lighting and soft carpeting, ideal for a media room, gym, or play area. A separate laundry room and water softener system complete the home. With a double garage, quality upgrades, and an ideal location near top schools, parks, and amenities, this home truly checks every box. (id:55499)
RE/MAX Aboutowne Realty Corp.
3070 Harasym Trail
Oakville (Nw Northwest), Ontario
One year new 4 bdrm 4 bthrm 3-story Townhome in Prime Oakville location! with 3 bdrm upper level and 4th bdrm on ground level, Over 2000 sq ft of luxurious upgrades, bright and spacious layout , Ground level has bdrm/den/bthrm and can also be used as a home office with direct interior access to Double Car Garage . Open concept 2nd floor level, Large size Terrace, kitchen offers breakfast island bar, stainless steel appliances and Quartz counter top. Hardwoods thruout, pot lights and smooth 9 ft ceilings, Primary bedroom on the 3rd floor has 4 pc ensuite , walk-in closet. Near Oakville Hospital, all amenities Shopping, Restaurants, Schools, Parks, Trails! (id:55499)
West-100 Metro View Realty Ltd.
1353 Shevchenko Boulevard
Oakville (Nw Northwest), Ontario
Luxurious newly constructed 2024 executive Oakville townhome built by by Treasure Hill. Oakhaven Model, Located across from the park, this 3-story, freehold apx 2000 sf residence features an open-concept layout, 4 spacious bedrooms, 4 washrooms, and an upper-level laundry. Lower level Walkout feature, Prime location offers easy access to Highways 403 and 407, Well priced townhome in an exceptional find in Oakville's real estate market. Welcome to your dream home, where every detail ensures a life of unparalleled luxury. (id:55499)
West-100 Metro View Realty Ltd.
500 - 760 Whitlock Avenue
Milton (Cb Cobban), Ontario
Brand new Unit 1 Bdm + Den / 2 Full Washrooms backing to a Ravine, Lots of natural Light with 1 Parking and 1 Locker peace and quiet SE Views. Pot lights and Ceiling Lamps on every room, Modern finishes, e-locks, smart home resident app, and much more. (id:55499)
Ipro Realty Ltd.
423 Grindstone Trail
Oakville (Jm Joshua Meadows), Ontario
Rarely Offered Luxury Detached 4 Bedroom + 4 Bath Home in the Family-friendly Neighborhood* Freshly Painted* Pot Lights T/O Main Flr* Upgraded Hardwood Floors,* 9' High Ceilings* Functional Layout* Oak Staircase W/Iron Pickets* Modern Eat-In Kitchen W/Center Island* Fully Fenced Private Backyard* Close To All Amenities / Golf Course / Hwy, Qew, Public Transit Etc. High-Rank Schools* (id:55499)
RE/MAX Crossroads Realty Inc.
1256 Manitou Way
Milton (Cb Cobban), Ontario
BRAND NEW, Super rare 2 storey townhome, 4 bedrooms, 2.5 bath, Open concept floor plan 1897 sqft in well-established 1 year old neighborhood. Available immediately! Hugely upgraded - Wooden flooring & 9 ceilings for ground and second floor, Window covering. drapes in all rooms, frameless mirrored closet doors, lux kitchen & living with gas fireplace. Master bath standing shower with glass enclosure. High end Kitchen includes wider cabinets, valence lights, backsplash, Includes built-in wall oven microwave combo, professional cut-out induction, cooktop, wall mounted rangehood, 36 refrigerator, dishwasher. Pot lights with dimmers, pendant| Lights, chandelier on main floor included. 2-SMART ENERGY and NET ZERO ready - Eco bee smart thermostat, Garage door opener, Air Source Heat pump (for heating and cooling), tankless water heater, triple glazed windows. Internet For 1 Year Included With Rent, Ac, Furnace & Hot Water Tank (Owned)'3- Two Car parking facility includes 1 garage, oak stairs, finished primed garage. Lots of storage and recreational space in basement (unfinished) .4-Walking distance to Craig Kielburger Secondary School, Saint Kateri Catholic School, and' Saint-Anne Catholic School. Mins from Milton Hospital, Wilfrid Laurier University. Near by amenities - Metro, Fresco, Tim Hortons, banks, restaurants, with easy access to Highway401. This home is a must-see! (id:55499)
Homelife/miracle Realty Ltd
420 Belcourt Common
Oakville (Jm Joshua Meadows), Ontario
Client RemarksLocation! Location! Location! 3 Bedrooms, 3 Bathroom Freehold Townhome In The Desired Neighbourhood Of Oakville. 9 Feet Ceilings On Main. Granite Countertop, Stainless Steel Appliances, Backsplash, Breakfast Bar. Family Room With Balcony And Wall Mounted Fireplace. Master With 3 Pc Ensuite. Rec Room On The Ground Level. Minutes From Shopping, Transit And Hwy 403, 407 & Qew (id:55499)
Goldenway Real Estate Ltd.
3182 Sunflower Drive
Oakville (Oa Rural Oakville), Ontario
Rare Opportunity! Executive Home on an Exclusive Ravine Lot. 3,500 sqft Stunning 4-bedroom, 4-bathroom Detached home in the prestigious Preserve community. Situated on a premium ravine-backed lot with an upgraded 9' walkout basement, this home is perfect for enjoying serene, unobstructed views of nature.The chefs kitchen is fully equipped with high-end stainless steel appliances, blending elegance and functionality. The main floor boasts smooth 10' ceilings, while the second floor offers 9' ceilingsenhanced by upgraded hardwood flooring and a stylish staircase.The spacious primary bedroom features a luxurious 5-piece ensuite. The second bedroom offers its own private 3-piece ensuite, while the third and fourth bedrooms share a semi-ensuite 4-piece bathroom.Completing the package is a double-car garage and a thoughtfully designed layout filled with premium upgrades. This home offers an unmatched combination of space, luxury, comfort, and a tranquil ravine setting. (id:55499)
Right At Home Realty
28-02 - 2420 Baronwood Drive
Oakville (Wm Westmount), Ontario
Stunning 2Bed, 2Bath Stacked Townhouse Located Close To All Amenities, Public Transit & Major Highways. Beautiful Wideplank Engineered Hardwood Throughout. Beautiful Kitchen W's/S Appls, Granite Counters, Tile Backsplash & Spacious Bkfst Bar Overlooking Open Concept Living/Dining Room Offering W/O To Private Patio W'natural Gas Connection For A Bbq . Bright Master W'his/Her Closets & 3Pc Ensuite W'lrg Glassed In Shower. 2nd Bdrm W'lrg Closet & Picture Window. (id:55499)
Keller Williams Real Estate Associates
480 Downes Jackson Heights
Milton (Ha Harrison), Ontario
Take The Opportunity To Live In This Beautiful Semi In Milton. Welcome To 480 Downes Jackson Hts An Immaculate 6 Year Old Semi-Detached Home With 2617 Sqft Of Living Space Finished Basement. The Premium Location. Schools, Rattlesnake Point Hiking Trails And Fitness Center, Shopping And All Amenities. This Home Is Perfect For Families Seeking Comfort, Convenience, Luxury, Peace And Tranquility. Offering 4 Parking. Enter Through The Good Size Foyer, An Open Concept Layout With 9ft Ceilings On Main, Stunning Hardwood Floors And Stairs Iron Spindle, Prim Bedroom Feature A Large Walk In Closet And An Ensuite 5 Pc Washroom. Entry From Garage To Home, Upgraded Washrooms, Gas Stove, Fully Upgraded, Hardwood On Main Floor & Upper Hallway, No Sidewalk. Fully Finished Basement, S/S Appliances, Fridge, Gas Stove, D/I Dishwasher, California Shutters, ELFs, Fixtures, Garage Door Openers, Storage Shed, New Heat Pump (id:55499)
Royal LePage Credit Valley Real Estate
262 Marigold Court
Milton (De Dempsey), Ontario
Location!!! Brand new Beautiful upgraded 4 Bedrooms Plus 2 and Half Washrooms are available for lease. 9ft ceiling on Main floor nice Den and Family area with Fireplace and Wood flooring. Upgraded Nice Big Kitchen with Island , backsplash and New Appliances, OaK stairs and second Floor Laundry with New Washer and Dryer. Master bedroom with ensuite and Walk in Closet and wood flooring. All other bedrooms are very nice in size. Very Bright and Sunny close to School, Park ,Golf, National Cycling Center and all other amenities. (id:55499)
Century 21 People's Choice Realty Inc.
1474 Prince John Circle
Oakville (Cv Clearview), Ontario
Modern farmhouse interior design/build 2-storey home with 3+1 bedrooms and 3+1 bathrooms in a top-ranked school district (OT). Quick access to QEW, 407, 401, and Clarkson GO. Showcasing a stunning open-concept kitchen at the heart of the main floor, and a bright, versatile family room with fireplace and designer chandeliers, perfect as a study, lounge, or playroom. Features a finished basement with wet bar (potential rental opportunity), a large entertainment room, an extra bedroom/office, and a luxurious bathroom with sauna rough-in and walk-in rain-head showers. Maple hardwood flooring and stylish tiles throughout the house. Situated on a beautifully landscaped large lot with a raked fence (2020), interlock stone, deck, and outdoor lighting. Finished garage includes epoxy flooring, drywalled walls, pot lights, and backyard access. Additional upgrades include custom blinds, premium faucets, central vacuum, a new custom coat closet, and a full set of stainless-steel appliances cooktop, built-in dishwasher, microwave, oven, fridge, washer & dryer. Major updates include heat pump and central air furnace (2024), central humidifier (2024), tankless water heater (2022), water softener & RO purifier (2022), attic & garage insulation (2022), along with updated windows and roof (2009/2021). This Turnkey property is a must-see in one of Oakville's most desirable family-friendly neighborhoods. Don't miss this opportunity! (id:55499)
Aimhome Realty Inc.
312 - 345 Wheat Boom Drive
Oakville (Jm Joshua Meadows), Ontario
Stunning 1 bedroom + den suite in the sought after OakVillage Condos by Minto!! Premium open-concept floorplan with no wasted space is perfect for relaxing, working from home and entertaining!! Spacious primary bedroom comes fully equipped with walk-in closet, extra large window & luxurious ensuite washroom. The designer kitchen features stainless steel appliances, stone countertops, backsplash and flows seamlessly through the rest of the bright & airy living space to the cozy private balcony. 681sqft + 54sqft balcony + 9ft ceilings throughout! Large den can be used as 2nd bedroom (or office) with private doorway and access to the dual entrance ensuite washroom. Numerous upgrades throughout; engineered wide-plank hardwood floors, granite countertops, high-end appliances, glass shower enclosure, sliding glass closet doors (foyer & master bedroom), Smart Home Morning System and premium window blinds installed in living room and bedroom. 1 underground parking space & high-speed internet included!! Amazing location in close proximity to numerous major shopping centers, Oakville Trafalgar Memorial Hospital, Sheridan College, many great restaurants, bars, cafes + short distance to highways 401,403,407 & QEW & quick access to public transportation. Amenities incl concierge, gym, party room, bike storage, visitor parking & more! You don't want to miss this one, book your showing today! (id:55499)
Royal LePage Signature Realty
409 - 1483 Maple Avenue
Milton (De Dempsey), Ontario
Welcome to Maple Crossing the perfect blend of comfort and convenience! This stunning 2-bedroom upper-level condo offers a bright, open-concept layout with vaulted ceilings and a desirable northwest exposure, filling the space with natural light. The modern kitchen features a breakfast bar and generous cabinetry, perfect for everyday living and entertaining. Includes modern stainless steel fridge, stove, and dishwasher. Enjoy the spacious primary bedroom, large enough for a king-sized bed and cozy sitting area, plus a second bedroom and closet. Step out onto your private balcony - yes, BBQs are allowed! Additional perks include in-suite utility/storage space and locker (#46). Located in one of Milton's most sought-after communities, this well-maintained complex features fantastic amenities: an exercise room, party/meeting room, car wash station, and plenty of visitor parking. Enjoy a family-friendly neighborhood close to top schools, parks, trails, shops, restaurants, the library, Milton Arts Centre, GO Station, Hwy 401, and more! Utility Storage Area. AAA TENANTS. Absolutely No Smokers. No Pets Preferred. Tenant Pays; Heat, Hydro, Cable, Internet. (id:55499)
Royal LePage Real Estate Services Ltd.
134 Lemieux Court
Milton (Fo Ford), Ontario
Welcome to this beautifully maintained 2-storey end-unit townhouse, tucked away on a quiet court in Milton with no rear neighbours. With its generous layout, income potential, and premium end-unit location, this property offers incredible value for families and investors alike. This spacious home features 4 bedrooms upstairs, 2 additional bedrooms in the fully finished basement, and 4 bathrooms throughout. The open-concept main floor is filled with natural light and offers a seamless flow between the living and kitchen areas. The kitchen is a chefs dream with stainless steel appliances, ample cabinetry, and a large center island perfect for meal prep and casual dining. From the living area, step out to your private backyard ideal for summer gatherings or quiet evenings outdoors. Upstairs, you'll find four generously sized bedrooms, including a bright primary bedroom with its own 3-piece ensuite. Convenience is key with a dedicated second-floor laundry room. The fully finished basement offers fantastic guest or rental potential, complete with a full kitchen, 2 bedrooms, a bathroom, and a separate side entrance. Giving that little bit of extra help with the mortgage or multigenerational living. Located within walking distance to parks and schools, and just minutes from everything Milton has to offer, this home blends comfort, space, and accessibility in one exceptional package. (id:55499)
RE/MAX Hallmark Realty Ltd.
447 George Ryan Avenue
Oakville (Jm Joshua Meadows), Ontario
An Amazing and Stunning & Gorgeous 4-Bedroom, 4-Bathroom Luxury Home in Oakville's Young & Vibrant Neighborhood of the North Oakville Eighth Line & Dundas! Fully Upgraded Modern Home Boasting a functional floor plan with lots of sunlight, including a high ceiling on the main floor, a modern open-concept kitchen with an island with a beautiful chandelier light bringing glory and quartz countertops and backsplash, upgraded top-line stainless steel appliances, Eat-In Bar And Breakfast Area. Freshly painted, Modern Custom Front Door, with brand new aluminum/glass railing on the front porch. Hardwood Floor throughout, Pot lights on Main floor & First Floor hallway. Separate Functional Layout With Living & Family Room with Gas fireplace. Main Floor Home Office with French doors. Two Mud rooms. 2nd Floor Spacious Prime Bedroom with walk-in Closet and 5-piece en-suite. Large Guest bedroom with en-suite bath. The Other 2 Bedrooms Are Generous Size with Jack & Jill bathroom. A two-car garage and additional driveway parking complete this exceptional property, making it the perfect place to call home. only 7 year old home **EXTRAS** This Beauty Features Exposed concrete from Driveway to backyard.Prime Location Public Transit, Trails. Min/Drive To School, GO Station & GO Buses, Community Centre, Entertainment. (id:55499)
RE/MAX Real Estate Centre Inc.
2120 Bingley Crescent
Oakville (Bc Bronte Creek), Ontario
Welcome to an exclusive retreat in the prestigious Bronte Creek community of Oakville, where scenic trails, lush parks, & serene ponds offer a storybook setting for families. Backing onto the protected woodlands & trails of Bronte Creek Provincial Park, this refined executive home features 4+1 bedrooms, 4.5 luxurious bathrooms, & a total of approximately 3630 sq. ft. exquisite living space plus a professionally finished basement. Prepare to be captivated by this extraordinary luxury residence where architectural excellence meets refined elegance. The stunning stone & stucco façade, accentuated by precast stone trim & lush, manicured gardens, sets the tone for the opulence within. An artfully designed interlocking stone & asphalt driveway leads to a coveted three-car garage, enhancing the homes striking curb appeal. Step into a backyard oasis featuring a heated pool, multi-level stone patio, & a hot tub nestled beneath a canopy of mature trees ideal for alfresco dining & starlit soirees. Inside, a world of bespoke craftsmanship awaits: wide-plank engineered hardwood, intricate millwork, designer lighting, & Control 4 sound/media system envelop the expansive interior. Entertain in style with formal living & dining rooms or relax in the grand family room or private office. The show stopping gourmet kitchen boasts floor-to-ceiling custom cabinetry, dramatic porcelain slab counters, a large island, & premium appliances, all overlooking the backyard retreat. Upstairs, discover 4 spacious bedrooms & 3 elegant bathrooms, including the primary suite with a gas fireplace, custom walk-in closet, & lavish 5-piece spa ensuite. The finished lower level offers the ultimate in entertainment with a recreation/theatre room, wet bar, gym, bedroom, & luxurious bathroom. Just minutes from Oakville Hospital, top-rated schools, highways, & the Bronte GO Station, this exceptional home delivers luxurious living in one of Oakville's most prestigious communities. Rare find! (id:55499)
Royal LePage Real Estate Services Ltd.
3429 Post Road
Oakville (Go Glenorchy), Ontario
Experience modern luxury in this rarely offered 4+1 bedroom, 5-bathroom home in Oakville's coveted Glenorchy neighbourhood. This is one of the nicest floor plans you'll find. Featuring over 2,850 sq. ft. plus a builder-finished basement, this 2021-built property showcases 10' main-floor ceilings, a large open-concept living area with a double-sided gas fireplace, and a gourmet eat-in kitchen featuring Quartz counters, built-in Bosch appliances, and extended cabinetry. Whether having large dinner parties or a separate living and lounge area is essential, you will appreciate the layout and the touch of separation without feeling closed off. Upstairs, four generously sized bedrooms each enjoy access to a bathroom highlighted by the primary suites spa-like 5-piece ensuite. The finished basement makes the perfect spot for movie nights and guest accommodation with the additional 4-piece bathroom. Conveniently located near top-rated schools, parks, and highways. Don't miss this contemporary gem - it's a must-see! (id:55499)
Century 21 Miller Real Estate Ltd.
2504 Appalachain Drive
Oakville (Wm Westmount), Ontario
Upgraded and Beautiful Townhome in one of the best school area on a quiet street nestled in the heart of West Oak Trails. This 3 bed 3 bath home is perfect for your Growing family/First time Buyer . Main Floor enjoys open concept living, white wraparound kitchen w/walkout to fully fenced backyard, Large separate dining space & convenient powder room. The upper level features a Large Primary Bedroom with Bay window,3-piece ensuite and walk-in closet, Two Additional Bedrooms & a Four-piece family bath. The lower basement is unfinished awaiting your personal touch. Walking distance to highly ranked Captain R Wilson Public schools in a family friendly neighborhood, Grand Oak Park and Walking trails to enjoy. (id:55499)
Ipro Realty Ltd.
4 - 379 Davis Road
Oakville (Qe Queen Elizabeth), Ontario
Prime industrial unit located in the heart of Oakville, minutes to Q.E.W., 403 & 407. Oversized 12' x 12' drive in shipping doors .Warehouse is air conditioned with lots of windows for natural light. Very clean warehouse space. (id:55499)
Royal LePage Real Estate Services Ltd.
601 - 700 Dorval Drive
Oakville (Qe Queen Elizabeth), Ontario
Bright 2,199 SQ. FT. Unit With Lots Of Windows Featuring Reception Area, 7 Offices, Kitchen, Open Space, Storage Room. One Of The Great Locations To Lease Within Oakville Corporate Centre. Three Building Office Complex (690 - 710 Dorval Drive) Located At Dorval Drive, South Of The Q.E.W. Oakville Transit Bus Stop, Access To Oakville Go Station. TMI Includes In-Suite Janitorial And Utilities. Free Parking. Suitable For Lawyer, Real Estate/ Mortgage Broker/ Agent, Medical Unit, Immigration Offices Or Other Professional Offices. Sub- Lease. (id:55499)
RE/MAX Aboutowne Realty Corp.
1369 Copley Court
Milton (Bw Bowes), Ontario
Welcome to this brand new, never-lived-in freehold townhouse in a sought-after Milton neighborhood! This spacious 4-bedroom, 3-bathroom home offers 9 feet both floor 2 rooms have walk-in closet, no carpet, premium flooring thought out , quartz kitchen countertop stainless appliances. This beautiful home also offers pristine living near top-rated schools and convenient amenities. Imagine settling into this modern space, perfectly situated close to parks, shopping, and easy access to major routes. Enjoy the benefits of a brand new home with ample room for your family. Don't miss this incredible opportunity for comfortable and convenient living in Milton. (id:55499)
Homelife/miracle Realty Ltd
414 - 2480 Prince Michael Drive
Oakville (Jc Joshua Creek), Ontario
Welcome to 2480 Prince Michael Drive #414! This stunning one-bedroom plus den condo is located in the heart of Joshua Creek's luxury Emporium building. It features a rustic barn door for the den, high ceilings, stainless steel appliances, and a washer and dryer (3 years old). This condo offers both convenience and access to top-tier amenities. Walking distance of local retailers on Dundas, including Shoppers Drug Mart and Starbucks, and is close to Sheridan College, parks, Joshua Creek Trail, major highways, and restaurants. (id:55499)
RE/MAX Real Estate Centre Inc.
1466 Parish Lane
Oakville (Ga Glen Abbey), Ontario
Tastefully renovated 3,802 sq ft 5 Bedroom family home with main floor den in the heart of Glen Abbey. Large unfinished basement is an open canvas for basement development. Side entrance provides access to Laundry Room, door to garage and stairs to basement. Walk to shopping, restaurants, schools, Community Centre and parks. This beautiful home has been freshly painted and is move-in ready! Features newly renovated kitchen with coffee bar, quartz countertops, New wide plank wood flooring throughout the living areas, and bedrooms. Newly finished "Scarlett O'Hara" staircase with metal pickets, stain finish and dazzling chandelier ! 2 1/2 fully renovated bathrooms, include new flooring, new showers, free standing tub, fixtures, and light sensor mirrors. The backyard is fully fenced, over 200 feet deep, lined with fruit trees and southwest exposure. Perfect for future pool and entertainment area. (id:55499)
Intercity Realty Inc.
239 - 2501 Saw Whet Boulevard N
Oakville (Br Bronte), Ontario
Experience modern living in this brand-new, never-lived-in 1-bedroom + den, 1-bathroom condo at the Saw Whet Condos. Spacious living area complemented by a modern kitchen with built-in appliances, in-suite laundry, and access to a private open balcony-ideal for relaxing or enjoying the fresh air. Includes one underground parking spot. Located with quick access to Highway 403, the QEW, and the GO Train, and close to Bronte Creek Provincial Park and Oakville's scenic lakeshore parks. Residents also enjoy a communal co-working space with high-speed internet-ideal for remote work. Don't miss out on this exceptional opportunity! (id:55499)
Royal LePage Real Estate Services Ltd.
1006 - 8010 Derry Road
Milton (Co Coates), Ontario
Welcome to Connect Condos in the heart of Milton! This modern, never-lived-in 1-bedroom + den, 2-bath unit offers stunning 10th-floor west-facing views of the Escarpment from a private 50 sq.ft. balcony. Thoughtfully designed, featuring an open-concept living and dining area plus a bright eat-in kitchen boasting quartz countertops, stainless steel appliances, and soft-close cabinetry with under-cabinet lighting. Enjoy the convenience of in-suite laundry, a convenient den with upgraded lighting, and carpet-free flooring throughout. The bedroom includes an ensuite with an upgraded standing shower, pot lighting, and medicine cabinet. Located just steps from parks, schools, and everyday amenities, with quick access to the 401/407 and GO Station perfect for commuters. These buildings offer top-tier amenities including a swimming pool, pet spa, guest suites, Wi-Fi lounge, and so much more, all within a vibrant community near Mill Pond, Conservation Areas, and the Milton Farmers' Market. One underground parking spot and locker are included in this fabulous unit! (id:55499)
Royal LePage Meadowtowne Realty
504 - 2470 Prince Michael Drive
Oakville (Jc Joshua Creek), Ontario
Welcome to the highly sought-after Emporium Residences in prestigious Joshua Creek. This rarely available 2-bedroom, 2-bathroom northeast facing corner unit offers an abundance of natural light and breathtaking views of the Toronto skyline and Lake Ontario. With 1,126 sq.ft. of living space, this home feels like a bungalow in the sky! The bright, open-concept layout features a stylish eat-in kitchen with glass-tiled backsplash, sleek quartz countertops, and stainless steel appliances. The kitchen flows seamlessly into the expansive, sun-drenched living area perfect for both relaxing and entertaining. The spacious master suite includes a walk-in closet and a luxurious 3-piece ensuite bathroom. Additional highlights include nine-foot ceilings, upgraded hardwood flooring throughout, modern light fixtures, custom blinds and drapes, and fresh, trendy paint colors. The building offers resort-style amenities, including an indoor pool, sauna, party room, gym, games room, theatre room, and 24-hourconcierge service. Its prime location places you within walking distance of grocery stores, shopping, parks, schools, and public transit. This unit is in immaculate condition pride of ownership is evident throughout. Just move in and enjoy all that this beautiful space has to offer! (id:55499)
Royal LePage Real Estate Services Ltd.
504 - 1415 Dundas Street E
Oakville (Jm Joshua Meadows), Ontario
Welcome to CLOCKWORK by Mattamy A Brand-New, Never Lived-In Corner Condo in theHeart of Oakville! Step into modern elegance with this pristine, bright corner unitdesigned for comfortable, upscale living. Offering a thoughtful layout andcontemporary finishes throughout, this home is perfect for anyone seeking style,convenience, and functionality. Premium Corner Unit Enjoy abundant natural lightand open views.EV Charger Included Parking spot equipped for your electric vehicle.Big Balcony, Locker on Same Floor Convenient, secure storage just steps away.Dream Walk-In Closet Spacious, with natural light from a large window.High-Speed Internet Included Stay connected with ease.Located in one of Oakvilles most vibrant and desirable communities, youll be justminutes from top amenities, shopping, dining, and major highways combining luxury living with everyday convenience. Be the first to call this exceptional condo home. (id:55499)
Sutton Group - Summit Realty Inc.
504 - 3285 Carding Mill Trail
Oakville (Go Glenorchy), Ontario
Spectacular penthouse with 10 feet ceiling 1br + den with parking & locker. Views on the Preserve, by renowned Mattamy Homes! Nestled in one of Oakville's most sought-after communities, the Preserve. Home to thoughtfully designed suites, fantastic amenities, and retail, charm and convenience live side-by-side here. Steps from parks and walking trails,close to many prime attractions - top-rated schools, shopping, and dining are fused with the culture of Oakville and the comfort of modern living. Enjoy your 1yr old suite designed with builder upgrades. Close to all amenities. Unit is located on the highest level. (id:55499)
Homelife Silvercity Realty Inc.
Ph3 - 65 Speers Road
Oakville (Qe Queen Elizabeth), Ontario
Stunning penthouse suite with panoramic view and two side by side parking spots. Gorgeous views of Sixteen Mile Creek, Toronto and the lake. Great location where you can walk to Oakville GO, lots of shopping close by. This top floor unit has great ceiling height, is a corner unit - very bright, and has a wrap around balcony to take in all the sights. Tasteful finishes in cabinetry and flooring. Two bedrooms and two full baths. Insuite laundry. Great building with conciererge, ample visitor parking, legit gym, good common areas and indoor pool. (id:55499)
Century 21 Miller Real Estate Ltd.
2288 Guildstone Crescent
Oakville (Wt West Oak Trails), Ontario
Beautifully updated family home on a family-friendly crescent, in the heart of West Oak Trails! Blending timeless design with modern finishes, this stunning home is tailor-made for the contemporary family seeking comfort, style, and convenience. Step inside to a freshly painted interior complemented by engineered hardwood flooring throughout the main and upper levels. The hardwood staircase with wrought iron pickets adds a sophisticated touch. The thoughtfully designed main level offers effortless flow for both everyday living and entertaining. Enjoy a spacious living room bathed in natural light, and a stylish dining room complete with custom wood shelving and cozy window seat. The refreshed kitchen boasts quartz countertops, a subway tile backsplash, stainless steel appliances, island with breakfast bar, and a French door walkout to the patio. Upstairs the primary bedroom features a walk-in closet and four-piece ensuite, while two additional bedrooms share a four-piece main bath - ideal for a growing family. The professionally finished basement adds valuable living space with dedicated recreation and family rooms, a three-piece bathroom, and laundry room. Cordless Hunter Douglas blinds were installed in 2022 throughout the main and upper levels (blackout feature on upper level). Key upgrades include Nordik Windows throughout, popcorn ceiling removal (main level), pot lights, matching interior door and window frames, updated front and back doors, interior garage door. Updated house mechanicals including furnace and central air conditioner, attic insulation, and exterior pot lights with timer. Step outside to a fully fenced, low-maintenance backyard with an exposed aggregate patio, new garden shed, and premium Astro Turf. All of this, just steps to parks, trails, and top-rated schools, with easy access to hospital, shopping, dining, highways, Glen Abbey Community Centre, and everyday essentials. Packed with upgrades and move-in ready! (id:55499)
Royal LePage Real Estate Services Ltd.
310 - 65 Speers Road
Oakville (Qe Queen Elizabeth), Ontario
Luxurious 1+1 Bedroom Condo located at Rain Condos. This Suite Boasts A Modern Kitchen, Complete With Granite Countertops, Ceramic, Backsplash, And Stainless Steel Appliances. Enjoy Seamless Indoor-Outdoor Living with Dual Balcony Access From Both the Living Room and Bedroom. Additional Highlights include a Versatile Den, a 4-piece Bath, parking and a same-floor Locker for Added Convenience. Residents Have Access To Premium Amenities Such As A Rooftop Terrace With BBQs, Party Room, Car Wash Area, Pet Wash Station, Indoor Pool, Gym, And Sauna. Ideally Situated Near Oakville Downtown Core, Waterfront, GO Station, Highways, Restaurants, And Shopping, This Suite Offers The Perfect Blend Of Comfort, Luxury, And Convenience. Tenant Pays $2275+ Utilities (id:55499)
First Class Realty Inc.
6 Mclaughlin Avenue
Milton (Wi Willmott), Ontario
Beautiful Freehold 3 bed 2.5 Bath Townhouse On Desirable Street In Bronte neighborhood. Spacious Open Concept Living/Dining, And W/Out To maintained Backyard , Access Door To Garage from inside, Completely Finished Basement With Finished Rec Room And Office Space, Cold Room And Laundry, Master Bed Have Walk-In Closet, Walking Distance To transit, Shopping Mall, Hospital and other amenities. (id:55499)
Century 21 Leading Edge Realty Inc.
2005 - 3220 William Coltson Avenue
Oakville (Jm Joshua Meadows), Ontario
Welcome to a Upper West Side 2 condo located in Oakville built by Branthaven. This 1-bed, 1-bath unit includes one parking lot, a storage locker, and $16,877 worth of upgrades. Enjoy stainless steel appliances, quartz countertops, tile backsplash, walk-in shower with frameless glass door, vanity, and engineered hardwood floor. window coverings for living room and bedroom. The interior of the unit features 9-foot smooth ceiling and spacious 100 sqft of balcony. The building offers advanced amenities, including concierge, 24/7 security, and remote control of the unit through state-of-art home technology ONE. You can also have access to a variety of additional amenities, such as fitness centre, party room, entertainment lounge, roof top terrace, and pet wash station located on ground floor. Walking distance to grocery stores, retail stores, LCBO, restaurants, parks, and shopping areas. Close to Oakville Trafalgar Memorial Hospital, Go Bus station, and Hwy407/401/403/QEW. 7 minutes drive to Sheridan College and 15 minutes drive to UTM Campus. Tenant responsible for paying their Hydro and Water bills, Tenant Insurance. Furnished rental or Bring your own furniture. (id:55499)
Home Standards Brickstone Realty
341 Hobbs Crescent
Milton (Cl Clarke), Ontario
Welcome To This very Convenient Basement Apartment in One Of Milton's Best Access Areas. Featuring a 1 Bedroom Furnished Apartment, Kitchen and Your Own Laundry. Strategically Located Minutes From Hwy 401 Access, Food Courts, Gas Station, Milton Cinema, Major Supermarkets, Schools, Parks and Much More. Quick Access to Milton's Premium Outlet. Includes 1 Driveway Parking. This Apartment Is Best Suited for a Single Professional or a Couple, Is Located in Clarke one of Milton's Best, Quiet and Family-Oriented Neighborhoods. (id:55499)
RE/MAX West Realty Inc.
801 - 716 Main Street E
Milton (Tm Timberlea), Ontario
Step into this spacious, sun-filled PREMIUM corner unit featuring 2 bedrooms, a large den, and 2 full washrooms across 959 Sq ft one of the largest and best open-layout floor plans in the building. Located on a high floor, enjoy unobstructed views of the Escarpment from your 60 Sq ft private balcony. The living/dining area, den, kitchen, and foyer are finished with sleek laminate flooring, while the bedrooms feature cozy, quality broadloom carpet. The primary bedroom includes a 4-piece ensuite and double closets. Both bedrooms are generously sized with large windows that fill the space with natural light. The modern kitchen is designed with stylish coffee-colored cabinets offering ample storage, and both bathrooms feature elegant ceramic tiles and high-quality fittings. This unit blends comfort, space, and style perfect for professionals, couples, or small families looking for an elevated urban living experience. Walk To Milton Go, Shopping Plaza, Rec Center. Minutes To 401. One Surface Parking Spot & One Locker on Ground Floor. Common Areas Include: Party Room, Roof Top Terrace, Exercise Room, Guest Suite, Visitor's Parking, Bicycle Storage. Act Now Before the Market Shifts! With the Bank of Canada having just reduced interest rates and another decision not coming till June, this may be your final chance to own a property in one of the GTA's most sought-after locations at this price point. This building literally offers downtown Toronto living without the downtown price tag. Enjoy the convenience of an express train to Union Station everyday and quick access to Highway 401, just under 5 minutes away. Plus, all essential amenities are within walking distance. Don't miss out on this rare opportunity! (id:55499)
Luxe Home Town Realty Inc.
601 - 212 Kerr Street
Oakville (Co Central), Ontario
Discover your new home in the heart of the serene and amenity-rich Old Oakville lakefront community. This spacious 2-bedroom, 1-bathroom condo offers a fresh, southwest-facing, updated, and well-maintained suite perfect for families. Features: Prime Location: Enjoy the convenience of the building's back gate leading directly to Trafalgar Park and Oakville Trafalgar Community Centre. Proximity to Amenities: Just steps away from Fortino's, and a short walk to Downtown Oakville's shops and restaurants. Educational Excellence: Walking distance to top-rated schools including St. Thomas Aquinas Secondary School (9-12), French Catholic School (K-6), Oakwood Public School (JK-5), and W.H. Morden Public School (JK-8).Why You'll Love It: Family-Friendly: Nestled in a quiet, family-oriented neighborhood. Community Vibes: Close-knit community with plenty of recreational options. Move-In Ready: Updated and well-maintained, ready for you to make it your own. Don't Miss Out! Come see this treasure and make it your next home!*For Additional Property Details, Click The Brochure Icon Below* (id:55499)
Ici Source Real Asset Services Inc.

