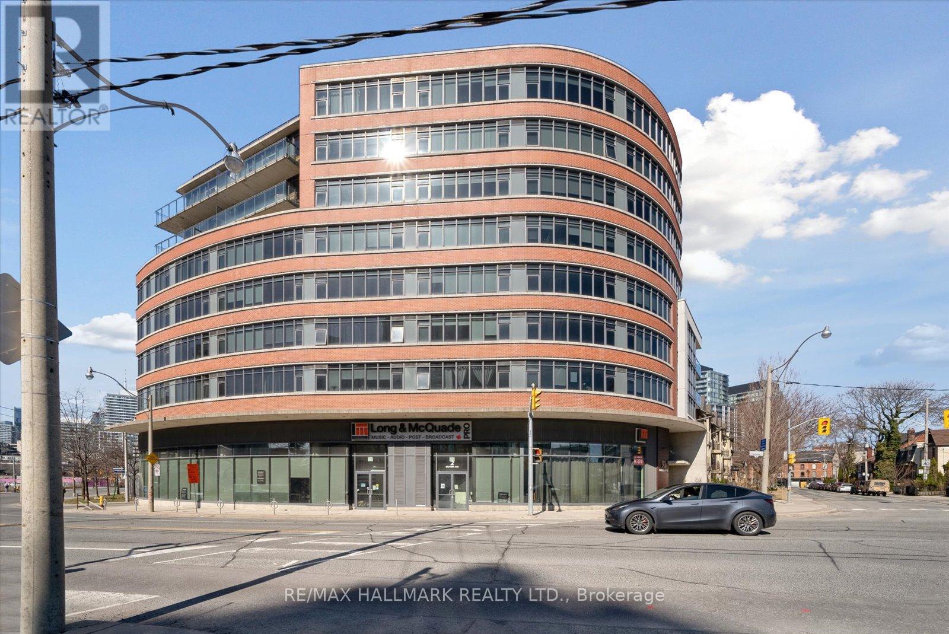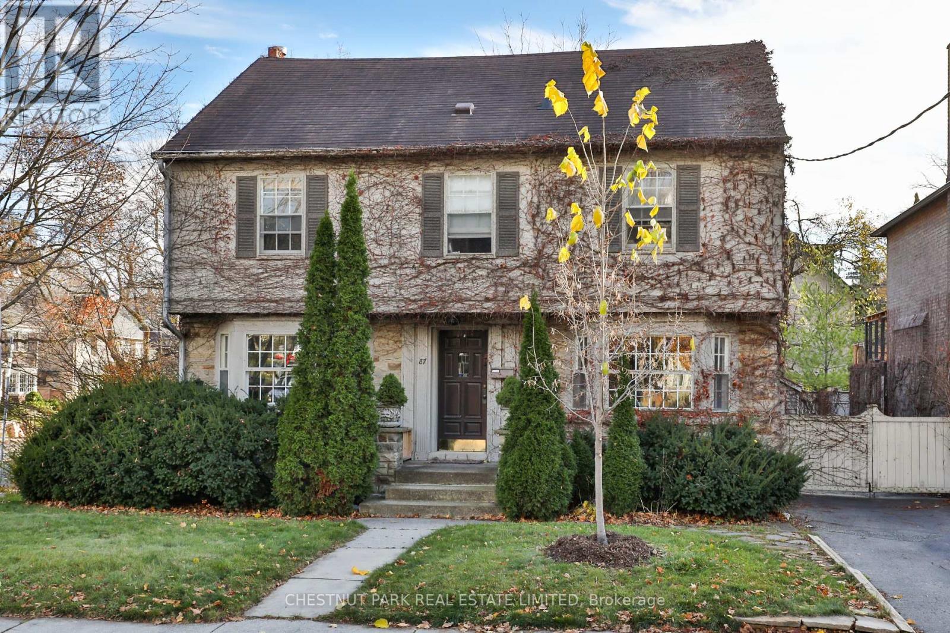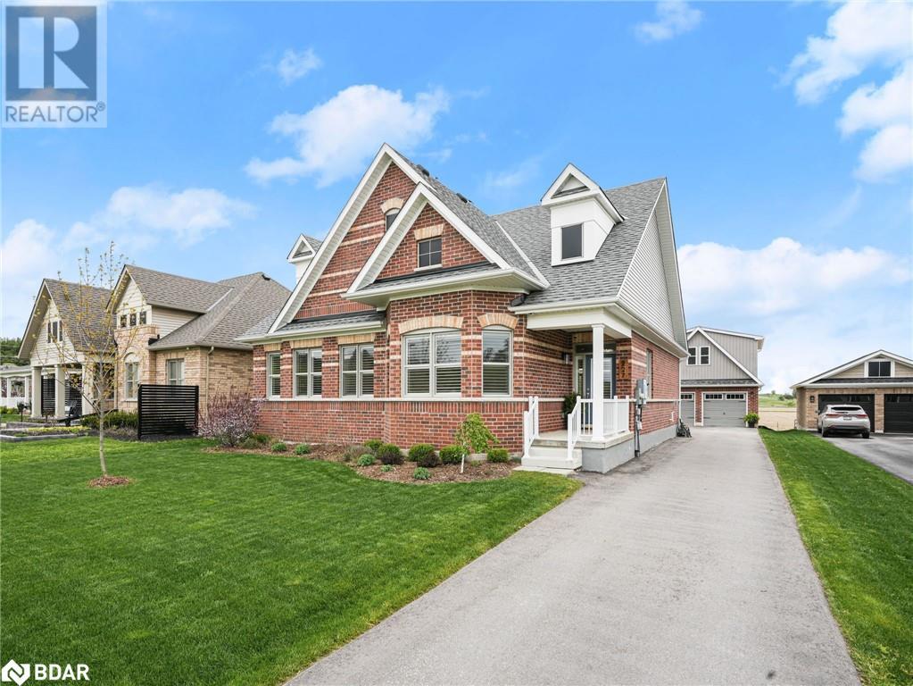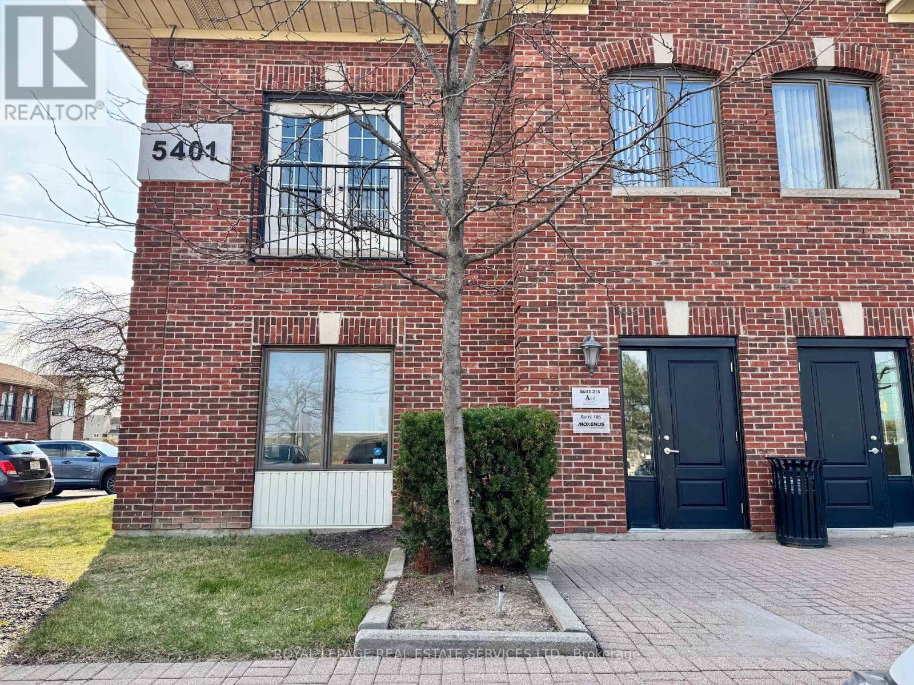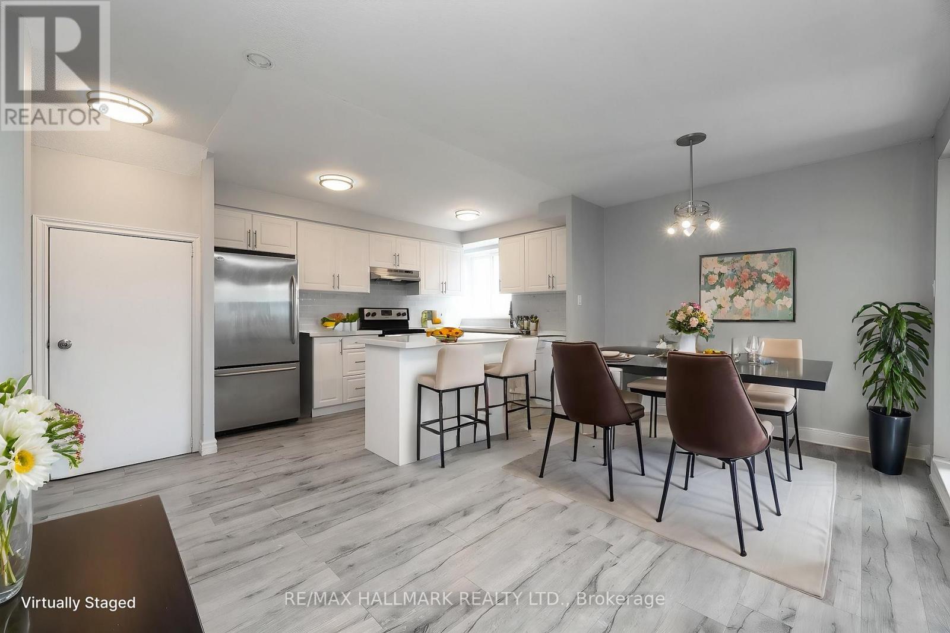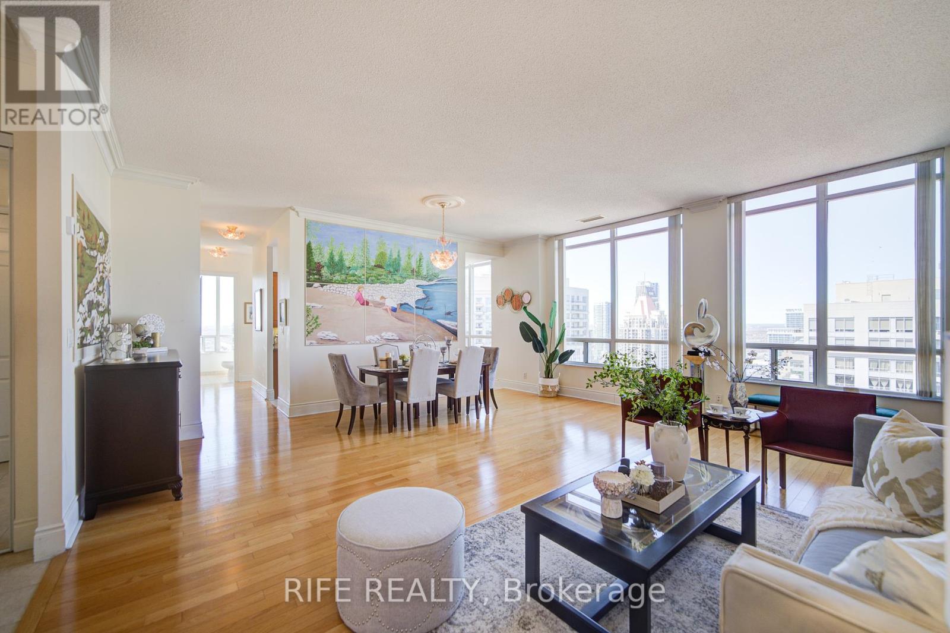611 - 90 Trinity Street
Toronto (Moss Park), Ontario
Historic Distillery District! Enjoy this spacious one-bedroom plus den in a boutique loft, featuring 9-ft concrete ceilings. Warm and inviting hardwood flooring throughout, with a bright, open-concept layout and a walkout to a large balcony offering a stunning view of the Toronto skyline. The open den is ideal for a home office. Just minutes from the downtown core, with easy access to the Distillery District, King Streetcar, St. Lawrence Market, and the Waterfront. This unit features custom window coverings and has a locker included to provide added convenience and extra storage. Available immediately. (id:55499)
RE/MAX Hallmark Realty Ltd.
87 Tranmer Avenue
Toronto (Yonge-Eglinton), Ontario
Nestled in the heart of prestigious Chaplin Estates, 87 Tranmer Ave is a timeless centre hall home brimming with charm and endless possibilities. Available for the first time in 25 years! This cherished family residence sits on a generous 50' x 100' corner lot, offering an opportunity to own in one of Toronto's most sought-after midtown neighbourhoods. Boasting over 3200 sf across 3 finished levels, this home features 4+1 bedrooms and 4 bathrooms. Gracious principal rooms set the tone, including an expansive formal living room (26'10" x 12'9") with a bay window, wood-burning fireplace & hardwood flooring. The bright and spacious formal dining room - ideal for entertaining - flows seamlessly via double-doors into the functional kitchen, complete with ample cabinetry & countertop space and a charming window above the sink. An inviting main floor addition introduces a sun-filled family room, offering a versatile space for relaxation, a breakfast room and/or home office. Sliding glass doors lead to a rear deck & beautifully landscaped garden. A separate side-door entrance from the private driveway & detached single-car garage adds convenience, along with a main floor powder rm. On the 2nd floor, the south-facing primary suite boasts 2 double-door closets and a 2-piece semi-ensuite bathroom. 3 additional well-proportioned bedrooms feature their own closets, and a 4-piece family bathrm & hallway linen closet complete this floor. The finished lower level extends the living space with a good recreation room, additional bedroom, 3-piece bathroom, separate laundry room & exceptional storage. Showcasing original character and solid bones, this family home offers incredible potential whether you choose to update, renovate, or build your dream home in this unbeatable location. Walking distance to TTC, shops/restaurants on Yonge Street & Eglinton Ave, and premium private & public schools (UCC, BSS, Davisville Junior PS & North Toronto CI). Don't miss this incredible opportunity (id:55499)
Chestnut Park Real Estate Limited
160 Taylor Drive
Barrie, Ontario
BEAUTIFULL BRICK BUNGALOW BACKING ONTO GREENWOODS KNOWN AS THE RIDGE. LOCATED IN SOUGHT-AFTER KINGSWOOD COMMUNITY. CLOSE TO WALKING TRAILS, BEACH, PARKS, SCHOOL, LIBRARY, SHOPPING, DOWNTOWN, LAKESHORE, GO-TRAIN AND ALL AMENITIES. CARPET FREE! THIS SPACIOUS 2+1 BEDROOM, 2 FULL BATHROOM HOME BOASTS OVER 2000 SQUARE FEET OF FINISHED LIVING SPACE. WELCOMING FOYER LEADS TO SUNKEN LIVING ROOM AND SEPARATE DINING ROOM. HUGE EAT-IN KITCHEN, POT LIGHTS, GRANITE COUNTERTOPS, MANY CUPBOARDS AND PANTRY. TWO GENEROUS BEDROOMS ON MAIN FLOOR, PRIMARY BEDROOM WITH LAMINATE FLOORING, WALKIN CLOSET AND 5 PC ENSUITE. ENJOY THE HARDWOOD STAIRCASE LEADING TO A BRIGHT, WALKOUT BASEMENT COMPLETED WITH AN EXTRA BEDROOM, FAMILY AND REC ROOMS WITH VINYL FLOORING, POT LIGHTING, AND A COZY GAS FIREPLACE. MAIN FLOOR LAUNDRY. CENTRAL AC. FENCED YARD, GARDEN SHED. DOUBLE GARAGE WITH OPENER. FIRST/LAST MONTHS & FULL CREDIT REPORT FROM EQUIFAX & PHOTO ID & RENTAL APPLICATION & REFERENCES & EMPLOYMENT LETTER WITH RECENT 4 PAYSTUBS REQUIRED. UTILITIES EXTRA. NO SMOKING. LANDLORD PREFERS NO PETS. EARLIEST POSSESSION IS JULY 1ST. (id:55499)
Sutton Group Incentive Realty Inc. Brokerage
5790 Robinson Street
Niagara Falls (Dorchester), Ontario
Client remarks excellent location on Niagara Falls tourist district and business center, right next to a newly built condo-townhouse subdivision! This 1.5-story house is situated on a lovely large 50'x140' lot, conveniently located on a bus route and just a 2-minute walk from the tourist area and the Fallsview Casino Resort and view the Falls. How wonderful it is that you can watch the Fireworks on Summer nights in the front porch! The house has Open concept kitchen and dinning room, 4 bedrooms, 3 full size bathrooms, an upper-level family area which total offering you over 1300 sqft living space. This beautiful cozy house gives you various opportunities for investment, rental, or as a wonderful starter home! Newly renovated, roof (2021), Air Condition and Furnace (2024), ready to move in! Vacant position, easy to show! (id:55499)
Wisdomax Realty Ltd
6080 Keith Street
Niagara Falls (Church's Lane), Ontario
Welcome to this charming, move-in-ready home nestled in the heart of desirable Stamford Centre, just steps from grocery stores, cafes, restaurants, parks, and great schools. This beautifully maintained property offers the perfect blend of comfort, style, and convenience. The main floor features a bright living room with a large picture window and a versatile bedroom ideal for guests, a home office, or a cozy den. The updated kitchen is sure to impress with stainless steel appliances, a gas stove, quartz countertops, a stylish backsplash, and views of your private backyard oasis. You'll love the new sliding doors off the dining area that lead to a huge covered back porch - complete with a bar - an ideal spot for entertaining or relaxing on a hot summer night. Just in time for summer, you'll love the newer 27' round above-ground pool surrounded by a resurfaced deck with built-in storage, creating the ultimate backyard which is fully fenced with 8' fencing - complete privacy! Upstairs offers a thoughtful layout with a private primary bedroom located above the garage, and then just a few steps up you will find two additional spacious bedrooms, and a modern 3-piece bath. The attached heated garage has been transformed into a fantastic hangout space with a rear garage door opening to a new concrete pad - perfect for gatherings, extra parking, or washing the toys. The finished lower level adds even more living space with a cozy family room, home gym area, and laundry room. With numerous updates including a newer roof (approx. 2019), eavestroughs (2 years), new concrete patio, new gas heater for garage as well as cabinets, new landscaping, new patio doors, and a powered shed and so much more. This home is truly move-in ready. Whether you're looking for your first home, or a family-friendly neighbourhood retreat, this property offers everything you need, just in time to enjoy the summer months ahead. (id:55499)
Royal LePage NRC Realty
227 Mary St Street
Creemore, Ontario
Welcome to this turnkey Bungalow, where everything is conveniently located on one floor and you'll appreciate the ease and comfort of everyday living in this thoughtfully designed home! Featuring a great layout, where the heart of home is centred around a beautiful kitchen, which has a large centre island and eat in area, perfect for entertaining. This space is open concept and also offers a living room with gas fireplace, and there is an additional large family room, offering more room for family to enjoy. Beyond the kitchen awaits a large back deck, the perfect backdrop for outdoor gatherings. Back inside, you will appreciate all the upgrades throughout, the large primary bedroom and ample storage space provided in the crawl space. Completing this exceptional property is a double car detached garage, which has a finished 350 sqft loft, providing versatility and additional space to suit your needs, whether it be a gym, office or used as additional living space. Situated in great town of Creemore, which offers amazing festivals, farmers markets, cafes and has all the amenities you need. This 5 year old is home is ready for you to move in and enjoy! (id:55499)
RE/MAX Hallmark Chay Realty Brokerage
105 - 5401 Eglinton Avenue W
Toronto (Eringate-Centennial-West Deane), Ontario
Welcome to Centennial Centre, a distinguished office campus offering boutique-style spaces tailored for modern businesses. Unit 105 is a 2,864 sq. ft. custom-built unit that delivers a thoughtful layout designed to accommodate both collaborative and executive work styles. Private, modern offices line one side of the space, filled with natural light. Flexible open concept layout perfect for workstations or creative setups. A Large Boardroom, Ideal for meetings, presentations, and client interactions. Existing quality office furniture is available for purchase, making this a truly turnkey opportunity. Utilities Included: Enjoy predictable operational costs with all utilities covered.Centennial Centre is a unique low-rise office campus designed for growing companies seeking flexibility and convenience. Excellent Connectivity: Fast access to the 400-series highways and well-served by the Mississauga MiWay transit system. Onsite Amenities: Two convenient food service options Full-service fitness centre available to tenants (id:55499)
Royal LePage Real Estate Services Ltd.
50 - 3050 Constitution Boulevard
Mississauga (Applewood), Ontario
Beautifully Maintained and Move-In Ready! Discover this meticulously updated 3-bedroom condo townhouse offering a bright, spacious, and highly functional layout designed for modern living. The inviting open-concept main floor features gleaming laminate floors and a seamless flow that's perfect for both everyday living and entertaining.The kitchen is a standout! showcasing stainless steel appliances, quartz countertops, a stylish backsplash, and ample cabinet space. Walk out from the dining area to a large private balcony an ideal spot for morning coffee, a BBQ, or relaxing evenings. Both bathrooms offer a clean, contemporary feel throughout. The unit also includes the convenience of an ensuite laundry room.Located in a highly desirable, family-friendly community, you're just steps to shopping, parks, schools, and recreation centres, with easy access to highways and public transit just one direct bus to the subway! Perfect for first-time buyers, young families, or down-sizers seeking comfort, style, and unbeatable convenience. Simply move in and enjoy everything this home and vibrant neighbourhood have to offer! (id:55499)
RE/MAX Hallmark Realty Ltd.
75 Finney Terrace
Milton (Ha Harrison), Ontario
Meticulously Maintained & Tastefully Updated End Unit Townhome Located On A Quiet Family Friendly Street. This Hillsview End" Model Features 1510 Square Feet + A Professionally Finished Basement, Hardwood Floors Throughout Main Level, Wainscoting, Fireplace & Much More. Modern White Kitchen W/Stainless Steel Appliances & Backsplash. Huge Master W/ Walk-In Closet & 3Pc Ensuite & 2nd Floor Laundry Room. Perfect Layout For Single Family Settings. AAA Tenants . (id:55499)
RE/MAX Imperial Realty Inc.
Gph10 - 3880 Duke Of York Boulevard
Mississauga (City Centre), Ontario
Enjoy spectacular city views all the way down to the lake from this stunning 1,643 sq ft Grand Penthouse. An elegant and spacious entrance welcomes you into a bright, open-concept layout featuring a huge combined living and dining area with hardwood floors throughout. This One-of-a-kind custom floor plan boasts soaring **10' ceilings**, 2 bedrooms plus a den, and 3 washrooms. The corner den with access to a large balcony can easily converted as a 3rd bedroom. The spacious primary bedroom easily accommodates a king-sized bed and a sitting area. It features its own private balcony, a large walk-in closet, and a luxurious 6-piece ensuite complete with a Jacuzzi tub and bidet. **2 parking spots ** and 1 locker. The building offers over 30,000 sq ft of refined amenities, including hotel-style facilities such as a 24-hr concierge, indoor pool and sauna, fully equipped fitness Centre, grand party room, beautifully landscaped BBQ area with garden views, bowling alley, billiards room, games room, guest suites, and ample visitor parking. Maintenance fees include all utilities. Located within walking distance to Square One Shopping Mall, YMCA, Mississauga Central Library, Living Arts Centre, public transit, and more. Enjoy vibrant urban living in the heart of Mississauga! (id:55499)
Rife Realty
308 - 10 Lagerfeld Drive
Brampton (Northwest Brampton), Ontario
Welcome to Mount Pleasant Village-Where Urban Living Meets Convenience! This stylish 1 bedroom, 1-bath condo right in front of Mount Pleasant Go Station offers a seamless commute to Downtown Toronto. Explore a vibrant community with dining, Shopping and entertainment at your doorstep. Enjoy a lively public square and a charming winter skating rink. Families will appreciate top-rated Schools, Premier sports facilities and the Cassie Campbell Community Centre. Don't miss your chance to be part of this thriving neighborhood! (id:55499)
Homelife/miracle Realty Ltd
2419 - 8960 Jane Street
Vaughan (Vellore Village), Ontario
Welcome To Charisma Condos By Greenpark! Located In The Heart Of Vaughan! Enjoy luxuriousliving in this brand-new 1-bedroom 1.5 washroom - a 600 sf unit with a spacious 132sf balcony.This unit features tons of natural sunlight with 9' ceilings and floor-to-ceiling windows. Astylish modern kitchen with a centre island, quartz countertops, and backsplash. Stainless steel appliances and stylish laminate flooring throughout. Conveniently Located Steps toVaughan Mills Shopping Centre, Close to Canada's Wonderland, Shops, Restaurants, Highway 400,407, Viva Bus Line, Subway/TTC. Impressive luxury amenities include: Outdoor pool and terrace,Theatre and games room, Yoga studio and fitness center, Party room, billiards, and boccecourts, Serenity lounge, wellness courtyard, Pet Grooming Room, Wi-Fi Lounge and Pool Lounge.**EXTRAS** Stainless steel fridge, stove, over the range microwave, dishwasher, stackable washer and dryer. (id:55499)
Ub Realty Inc.

