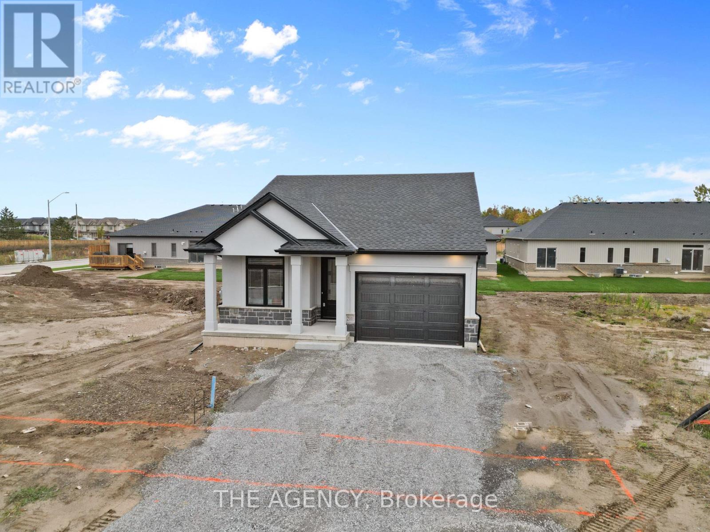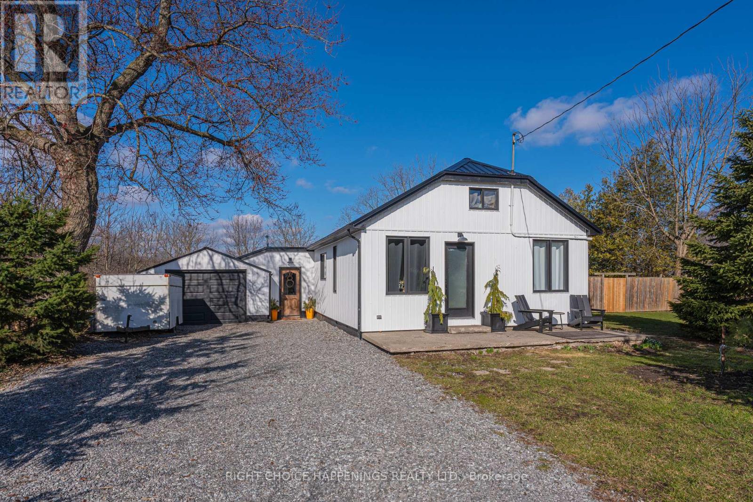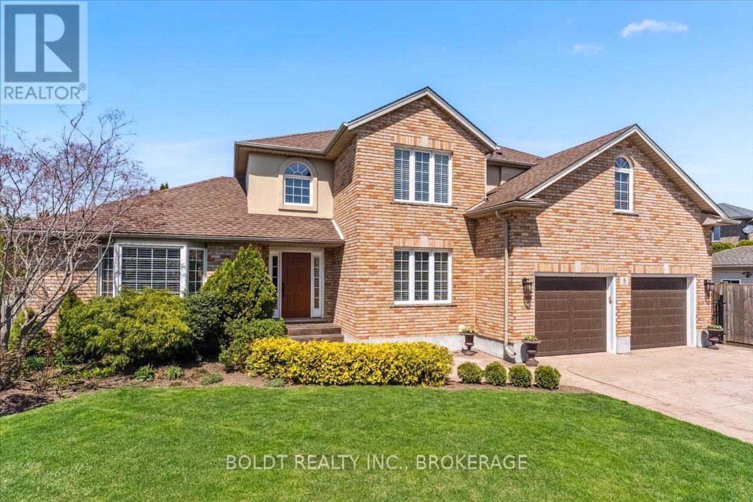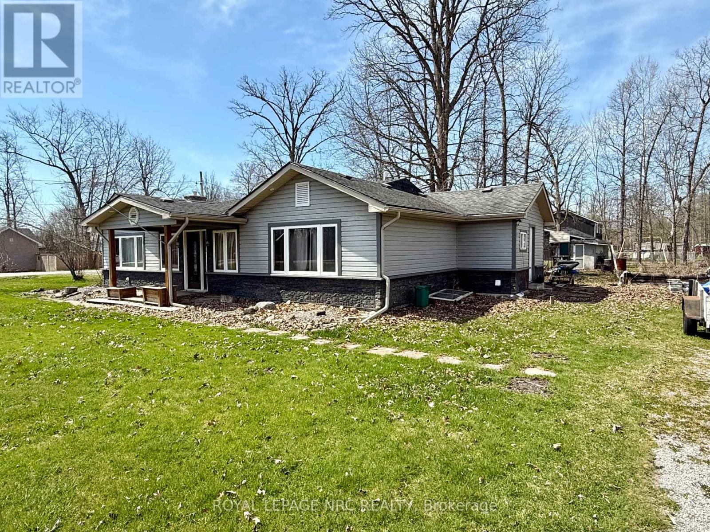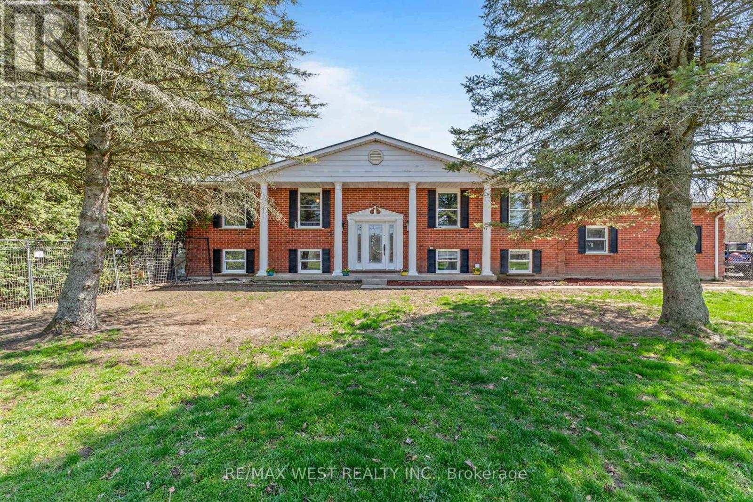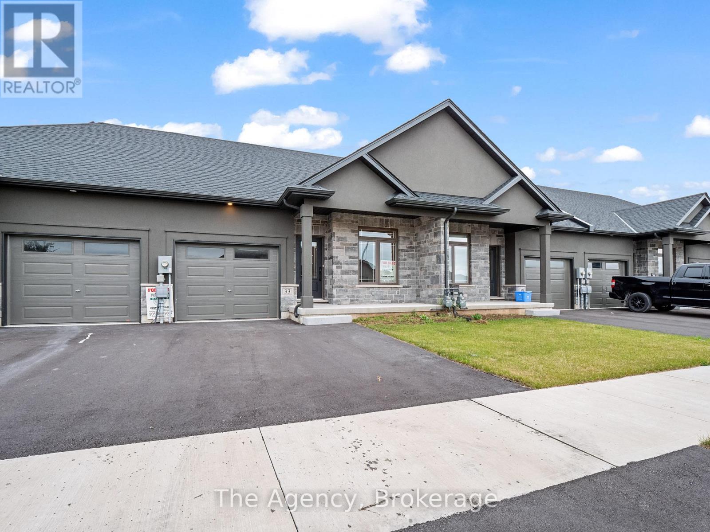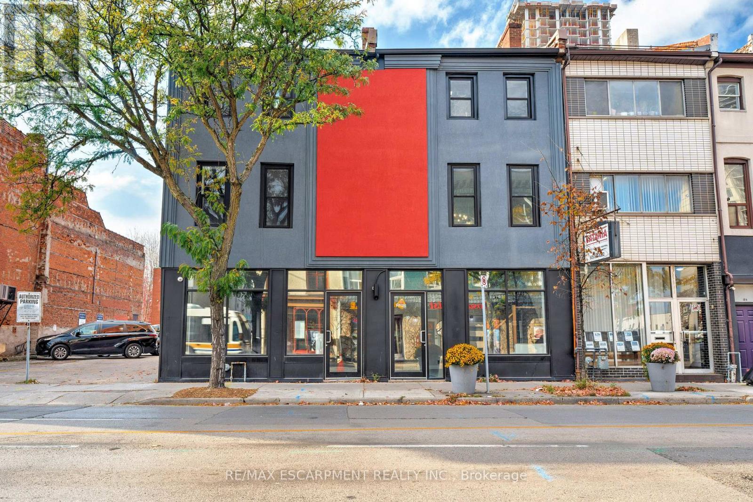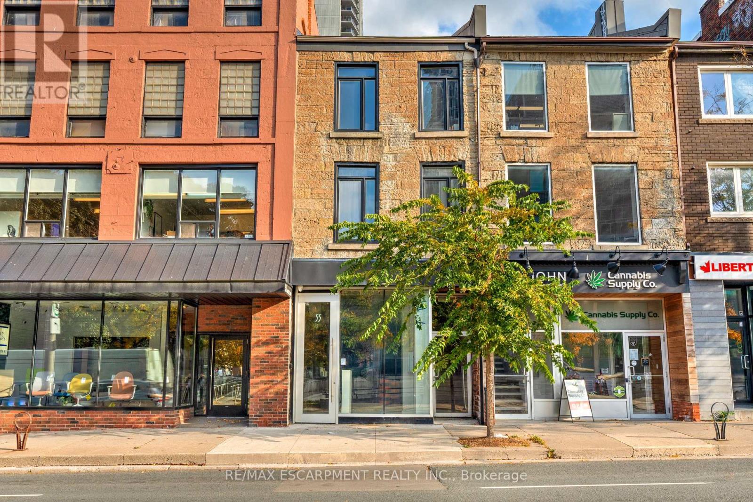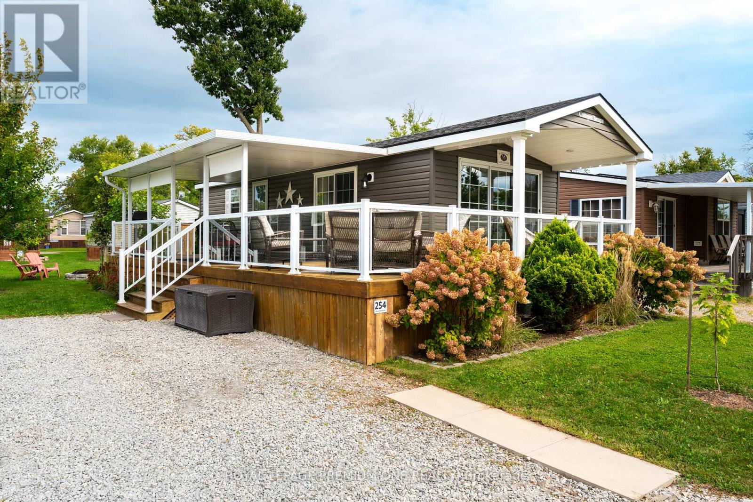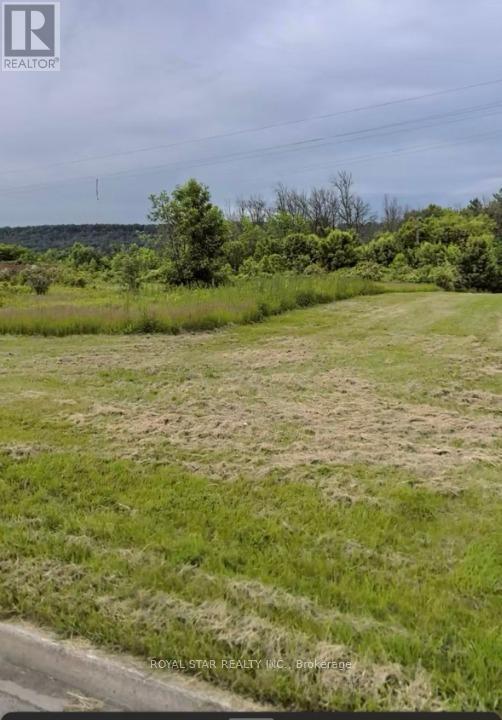211 Sycamore Street
Welland (West Welland), Ontario
Welcome to Policella Home's latest model home that is finished and ready to go. 211 Sycamore Street is a beautifully laid out brick and stucco bungalow with upgraded finishes throughout. The open concept great room (with fireplace) and kitchen area opens up to a large covered concrete patio in the back. A large primary bedroom is complete with walk in closet and ensuite bath. Additional features on the main floor include a second bedroom and spacious laundry room. Lower level is finished with 2 additional bedrooms, 3 pc bath and large rec room, with second gas fireplace, for entertaining or those family game nights. With almost 2000sqft of finished living space, you'll have room for that growing family and more! (id:55499)
The Agency
1368 Lorraine Road
Port Colborne (Sherkston), Ontario
Gorgeous Remodelled Bungaloft with Custom Finishes! Completely redone from the studs out, this stunning 3-bedroom, 1-bath bungaloft blends modern style with cozy charm. Enjoy a warm living room with a wood stove and a porcelain tile surround, premium flooring throughout, and a custom kitchen with quartz countertops, an 4 stool island, and tasteful custom cabinetry. Step outside to a spacious private backyard with a remodelled bunkee that's perfect for guests or extra living space. A rare find don't miss out! (id:55499)
Right Choice Happenings Realty Ltd.
5 Countryside Drive
St. Catharines (Grapeview), Ontario
Welcome to 5 Countryside Drive a beautifully custom-built 5+1 bedroom, 4 bathroom 2-storey home offering over 4000 sqft of finished living space, nestled on a large, picturesque lot in a highly desirable Grapeview neighbourhood. This exceptional property combines elegance, functionality, and versatility, making it the perfect fit for families of all sizes, multigenerational living, or work-from-home lifestyles. The oversized, insulated double garage is heated (new heater 2023) and includes side access to the basement, providing a potential separate entrance ideal for guests, in-laws, or a private home office setup. Step outside to a fully fenced backyard oasis, featuring mature trees, beautifully landscaped gardens, an expansive 60-foot deck with a gazebo, hot tub, change room, and patio area perfect for relaxing or entertaining. Inside, the main level impresses with a spacious front foyer and grand staircase, hardwood flooring, crown molding, formal living and dining rooms, and a sunlit eat-in kitchen with moveable island and breakfast bar. The adjacent dinette opens to the backyard, while a main floor bedroom (or office), full 3-piece bath, and convenient laundry room with garage access complete the level. Upstairs, the luxurious primary suite features double door entry, a walk-in closet with built-in shelving and drawers, and a 5-piece ensuite with jetted tub, double sinks, and separate shower. Three additional spacious bedrooms share a 4-piece bath with ample storage and closet space. The fully finished basement adds more flexible space with a bedroom or office, recreation room, kitchenette, 2-piece bath, den/workout area, and plenty of storage. Major updates include a new furnace (2023) and roof (2022). The private stamped concrete double driveway accommodates up to 8 vehicles. Close to top-rated schools, parks, Fourth Avenue shops, restaurants, public transit, and with quick access to the QEW & Hwy 406 this is truly a move-in-ready gem! (id:55499)
Boldt Realty Inc.
1999 Jewson Road
Fort Erie (Crescent Park), Ontario
This one is beaming with potential! This is a 3 bedroom, 2.5 bathroom, over 2200 sqft home located on one acre within the urban boundary of Fort Erie! 240 foot frontage! This home does require extensive renovations as there is mold present. You can also tear it down and build your dream home without the development fees! Property has natural gas, municipal water and septic. Home is zoned RR (Rural Residential). There is a detached 550 sqft double car garage on the property and there is a possibillity of building an acccessory dwelling on the property as well! Being sold as-is where-is. (id:55499)
Royal LePage NRC Realty
911 - 320 Richmond Street E
Toronto (Moss Park), Ontario
Welcome to modern downtown living at its best. This spacious 1 bedroom plus den condo offers nearly 700 square feet of open-concept living, thoughtfully designed for both comfort and style. With rare floor-to-ceiling windows, the suite is bathed in natural light and showcases beautiful, unobstructed views of the downtown skyline. The large den is ideal for a home office or guest space, while the primary bedroom features a generously sized walk-in closet offering plenty of storage. Priced at just $845 per square foot, this unit presents a rare opportunity to own in a sought-after location without compromising on size, quality, or amenities. Residents enjoy access to a full suite of luxury amenities, including a 24-hour concierge, a beautifully landscaped rooftop terrace a plunge pool and cabanas, a fully equipped gym, steam and dry saunas, a party room with catering kitchen and bar, billiards lounge, guest suites, and ample visitor parking. Perfect for first-time buyers or investors, this condo delivers exceptional value in the heart of the city. A true gem in one of downtowns most vibrant communities don't miss your chance to make it yours. (id:55499)
Royal LePage Signature Realty
428 1 Charlotteville Road
Norfolk, Ontario
Discover a rare 29-acre hobby farm nestled in the scenic countryside of St. Williams, a quiet rural enclave celebrated for its agricultural heritage. This special property blends lifestyle and income potential, offering space to live, work, and generate revenue in a peaceful, nature-rich setting.The raised brick ranch features 2+2 bedrooms, an updated kitchen and convenient walk-outs from both the kitchen and basement. Enjoy the outdoors on a spacious wood deck with a Jacuzzi hot tub. A skylight brightens the main bath, and a drilled well ensures ample water supply to the home, barn, and auxiliary building. Ideal for equestrian enthusiasts or those dreaming of a hobby farm, the steel-clad barn includes 5 stalls, a tack room with hydro, water, and fenced paddocks. The additional auxiliary building is equipped with hydro, water, and the a wood stove is perfectly suited for a dog kennel operation, hobby workspace, or rural business venture. This property offers an incredible opportunity to develop a boarding or kennel facility in a tranquil, natural environment dogs (and owners) will love. With Turkey Point Beach less than 5 mins, and Lake Erie, and the St. Williams Conservation Reserve, outdoor activities like hiking, horseback riding, and water sports are just minutes away. Whether you're looking to establish a fruitful business, short-term rental, hobby farm, or private retreat, this unique property delivers the space, setting, and flexibility to turn your vision into reality. (id:55499)
RE/MAX West Realty Inc.
15 Austin Drive S
Welland (West Welland), Ontario
POLICELLA Homes welcomes you to their latest townhouse development in Welland. This newly finished bungalow townhouse with spacious rooms throughout, giving you plenty of space for all your needs. No condo fees, all units are freehold with nothing left to spare inside and outside. The interior features all you need with 2 bedrooms, laundry, 2 baths and an open kitchen/dining/living room with fireplace. The basement comes fully finished with 1 bedroom, rec room with a fireplace and bathroom. Enjoy living with minimal maintenance in these bungalow townhouses. The exterior is fully sodded and a paved driveway. Living just got better in this neighborhood so call to book a private viewing today. NOTE -This home is turnkey and ready to go - fully finished,, deck, fenced, sod and landscaped. (id:55499)
The Agency
294 Morningmist Street
Brampton (Sandringham-Wellington), Ontario
Legal Basement. New paint, Quartz counters, Extremely Well Kept 3 Bedroom Home With Legal Separate entrance to basement Apt. centrally located, Close To Trinity Mall & New Public &Catholic Schools, 2 min to Hwy 410.Open concept, Hardwood Floor In Liv Rm. Ceramics In Kit. (id:55499)
Royal LePage Ignite Realty
90 John Street S
Hamilton (Corktown), Ontario
Option to divide the unit! This 2739 square foot, shell unit on bustling John Street South awaits your vision! Located on one of Downtowns busiest corridors, and with a proposed 31 storey, residential building being constructed a few doors down, this space is in the perfect location to thrive! Included with the unit is a complimentary, 3100 square foot, dry basement with full ceiling heights Ideal for offices, exam rooms, staff rooms, etc. Option to divide the space into smaller units. Landlord is ready and willing to engage in buildout/ renovation discussions to make your vision a reality! (id:55499)
RE/MAX Escarpment Realty Inc.
55 John Street S
Hamilton (Corktown), Ontario
You heard it right $1PSF for the first year! This 2195 square foot, shell unit awaits your vision in making it Hamilton's next hot spot! Located on one of Downtowns busiest corridors, and with a proposed 31 storey residential building being constructed next door, this retail/ restaurant space is in the perfect location to thrive! Beautiful glass facade facing John Street South, high ceilings, and an exposed stone wall, plus a full height, dry basement. Don't miss this incredible opportunity! (id:55499)
RE/MAX Escarpment Realty Inc.
254 - 1501 Line 8 Road
Niagara-On-The-Lake (Queenston), Ontario
Welcome to Vine Ridge Resort in beautiful, historic Niagara-on-the-Lake. The ultimate playground just south of the GTA. Resort cottage living with easy access to Niagara Falls, Lake Ontario, Casinos, Shopping, Golf Courses, Wineries, top restaurants, US Border, theme/water parks, beaches, and endless nature trails. This park model cottage has only had 1 owner, never been rented, and been fully maintained and updated since day 1. Mature trees and landscaping have been added to this site for additional aesthetics privacy. This 2-bedroom model include a beautiful wrap around deck with 2 overhang roofs to protect from the elements and maximize enjoyment on summer nights. The interior is breath taking with the master bedroom having a walk-in closet and the second bedroom having bunk beds. Upgraded counter tops, prewired for surround sound in living room, oversized lot/backyard, and quiet resort location are ideal features to add to your enjoyment. This turnkey retreat includes laundry facilities, 2 pools 1) massive pool with splash pad 2) Regular heated saltwater pool, multi-sport court, kids club activities, weekly entertainment/events calendar, family park, bocce court, kids soccer. Vine Ridge Resort is SEASONAL. Open May 1st to October 31st. (id:55499)
Royal LePage Premium One Realty
7 Industrial Drive
Grimsby (Grimsby West), Ontario
Vacant Land for sale in booming area of Grimsby. Close Proximity to QEW, right off of Casablanca exits and which between Goodlife and Boston Pizza and surrounded by many . **EXTRAS** Legal Description: PCL 4-1 SEC 30M198; LT 4 PL 30M198 ; S/T LT98316, LT98373,RO409300 GRIMSBY (id:55499)
Royal Star Realty Inc.

