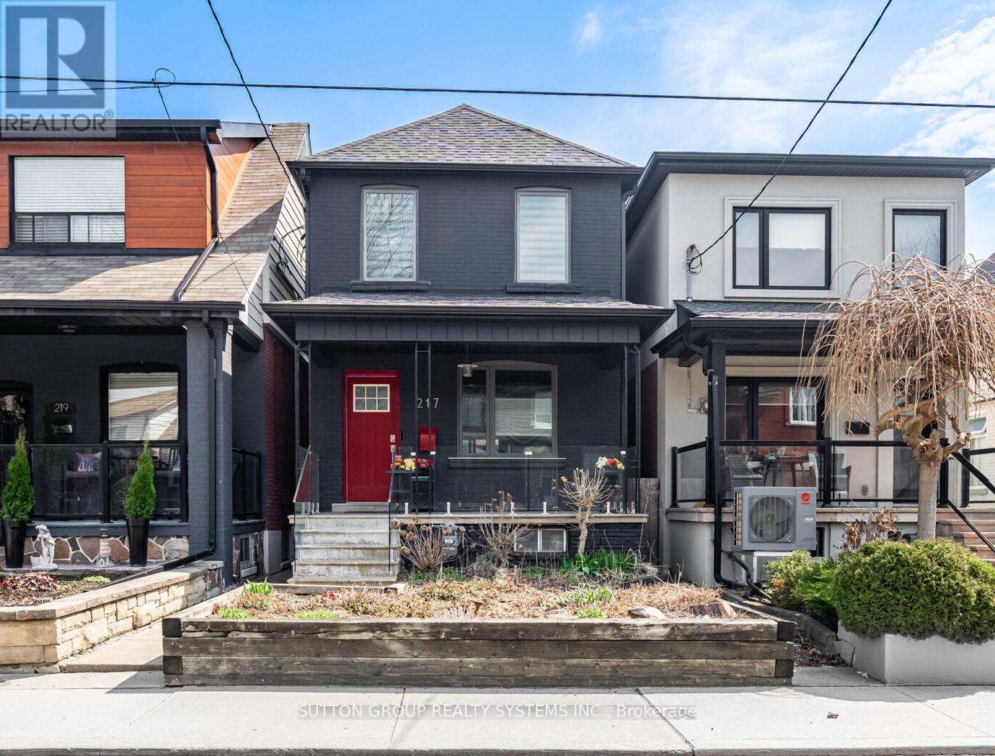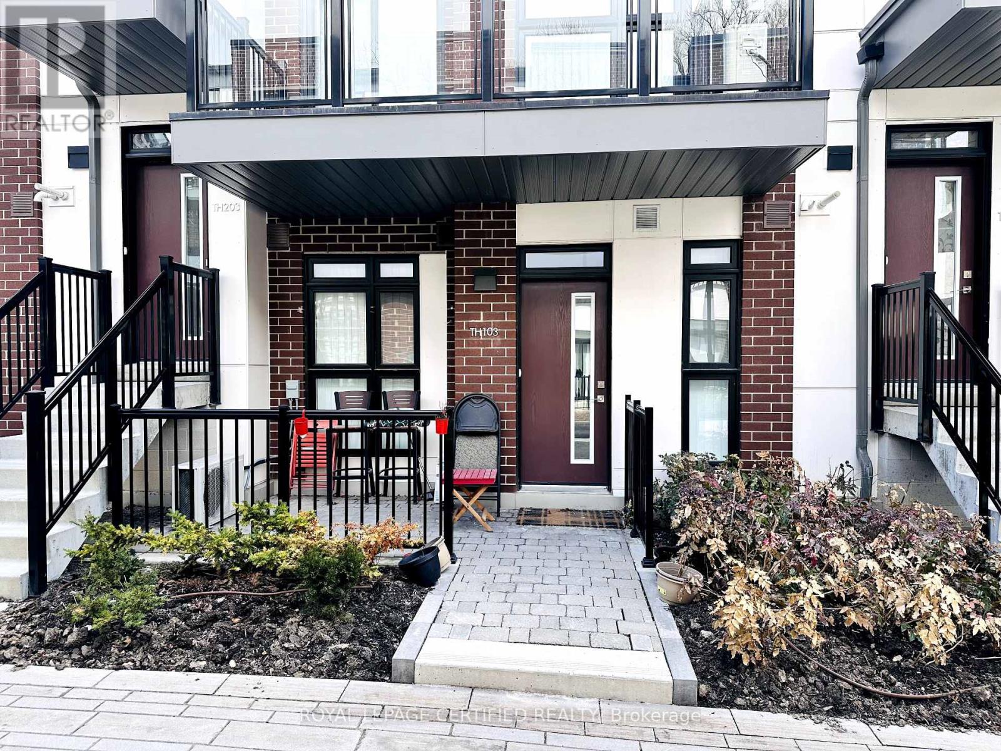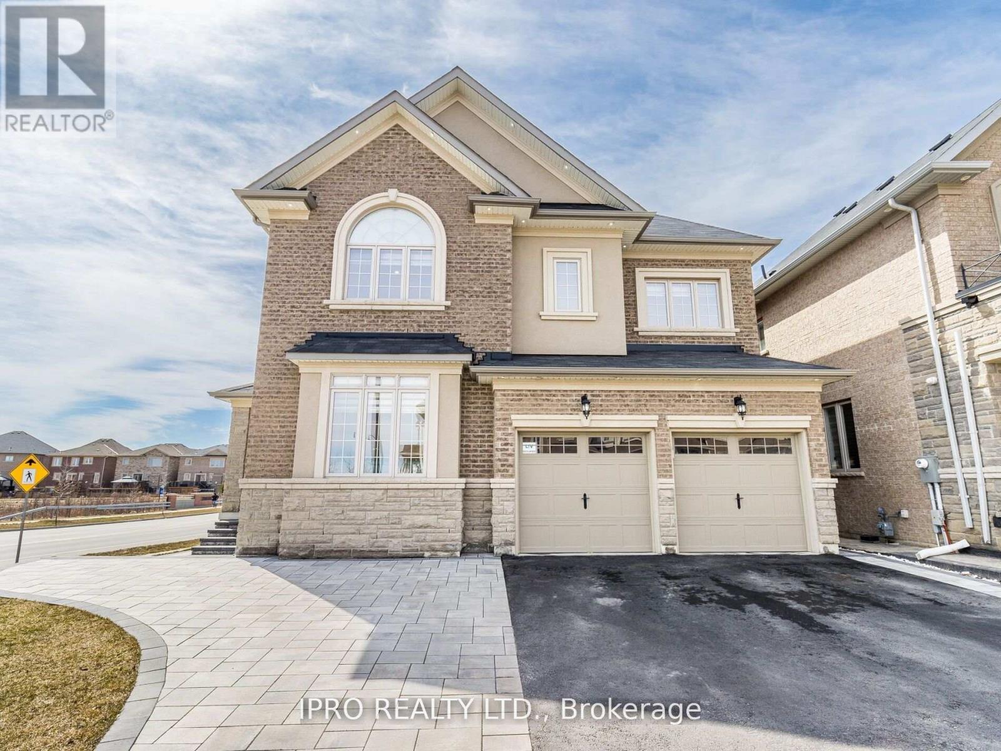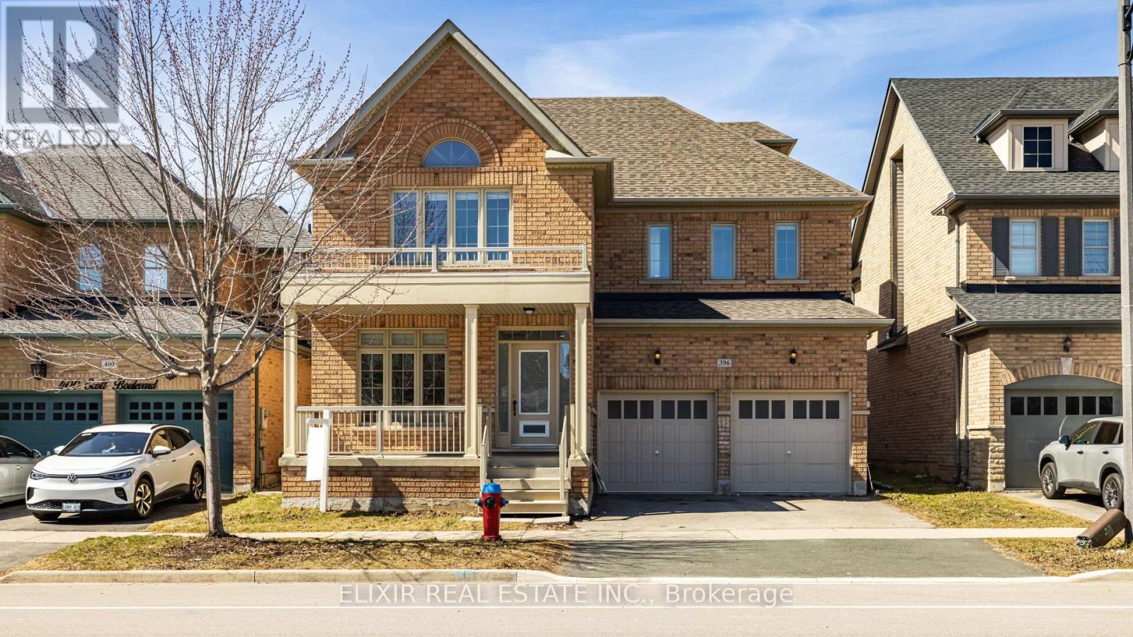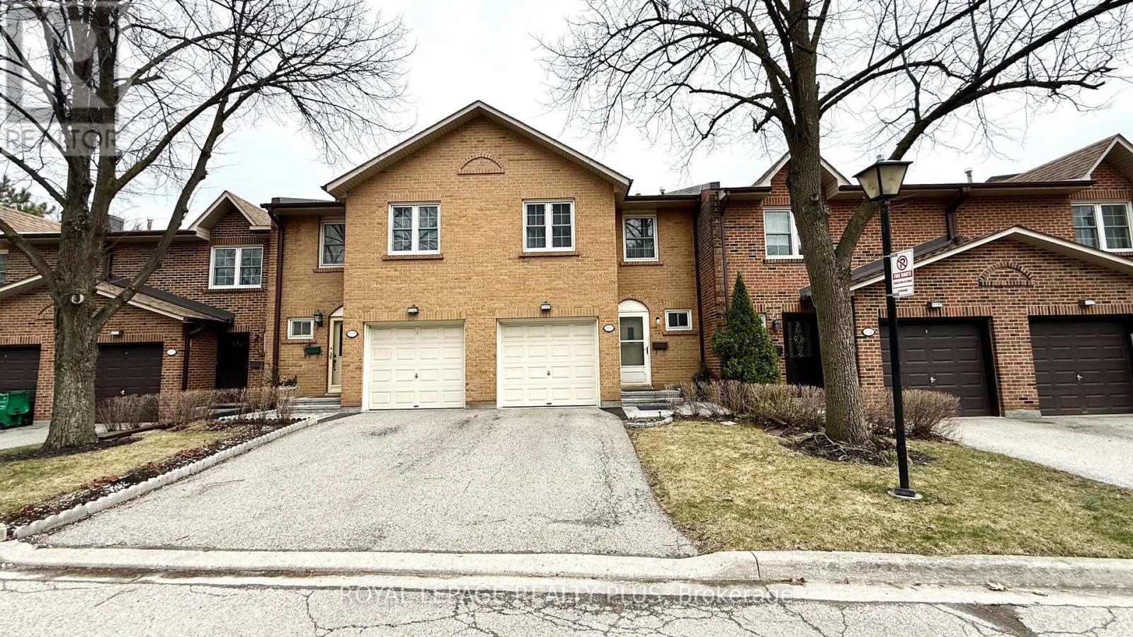217 Earlscourt Avenue
Toronto (Corso Italia-Davenport), Ontario
Location Location!! Bright & Spacious Detached Home In A High Demand Area Of Corso Italia. Spectacular Move in Ready! This home has been practically stripped back to the brick, Energy Efficiency design is based on Passive Housebuilding standards. Tasteful Renovations Including 3/4 inch Maple Hardwood Flooring and Pot lights throughout the Main and Second Floor. Main Level Features convenient 2 pc bath, an Open Concept Living Dining Area Overlooking the Kitchen, walk-out to deck with Modern Glass Railing, Long Backyard Space Leading to Garage with Laneway Access! Fully fenced yard with pollinator garden,(front and rear). Kitchen has Plenty of Storage With a Walk-in Pantry, and Large Closet. Kitchen Boasts Quartz Countertops,GE Stainless Steel Appliances. Master bedroom features double closet and walkout to balcony to enjoy your morning coffee. 2nd Floor Laundry plus basement laundry. Bsmt 2nd Kitchen and 3rd Bedroom and storage space. Attic storage room has been prepared for a potential future third level addition. There are 2 X 10 floor joists installed covered with 5/8 T&G plywood flooring. Steps To Ttc, Shopping, Restaurants, Schools, Place Of Worship & So Much More. Roughed-in Pex Tubing for Basement & Main Floor Heating. (id:55499)
Sutton Group Realty Systems Inc.
181 Brisdale Drive
Brampton (Fletcher's Meadow), Ontario
Welcome to this MAGNIFICENT 2-storey detached home ( Approx 2830 Sqfeet ) featuring 4 bedrooms, 5 washrooms, double door entry, separate side entrance, and large windows for natural light. Top five reasons to book your showing: 1) Location: Centrally located near all amenities including GO and Brampton Transit, schools, parks, recreation Centre, and shopping; 2) Over $100K spend in upgrades: Kitchen with Calcatta quartz countertops, 3 ) Two Bedroom finished basement with Kitchen & Washroom : Separate builder's entrance and a huge quartz island with a stovetop and sink, perfect for entertaining; 4) High quality hardwood flooring on Main & Second Floor , This home has no carpet; 5) Additional attractions: Huge backyard, Stamped concrete at the front and back (no grass cutting required), pot lights, elegant crystal chandeliers, window coverings, & much more. Roof Shingles 2021 , High Efficiency Gas Furnace 2023, Samsung washer and dryer, Dishwasher and a Generalaire Humidifier. One Full Washroom In Basement !!!!!!!!! (id:55499)
RE/MAX Gold Realty Inc.
227 Elizabeth Street S
Brampton (Brampton South), Ontario
Welcome to this lovingly maintained all brick bungalow in one of Brampton's most family-friendly neighborhoods! Featuring 3 bedrooms on the main floor, and an additional bedroom + bathroom in the basement, there's plenty of room for everyone! This home has had several upgrades over the years including a custom kitchen, gas fireplace, rec room, updated vinyl windows, updated bathrooms, etc. The large basement features the new cozy gas fireplace, built in storage cabinets, pot lights, and tons of storage + a cold cellar. The backyard is a highlight with tons of room for kids to play, and beautiful mature trees. There is also a bonus sunroom leading out to the yard & a lovely front covered porch. You'll love the location - a short walk to Downtown Brampton, Gage Park, and a variety of schools. Did we also mention a huge paved driveway which can fit 6 cars! There is tons of potential for basement apartment/in-law suite w/ separate side entrance through the sunroom. Whether you're commuting, raising a family, or looking for a welcoming community to call home, this property checks all boxes. Don't miss this opportunity to own a solid home with great bones and an unbeatable location! (Note: 200 amp & custom screen door on front door) (id:55499)
Royal LePage Rcr Realty
103 - 100 Canon Jackson Drive
Toronto (Beechborough-Greenbrook), Ontario
Brand new Condo-Townhome 1-bedroom, 1-bathroom unit Featuring a spacious, open-concept layout, this unit boasts stainless steel appliances, soaring ceilings, engineered hardwood floors, and the convenience of en-suite laundry. Ideally located within walking distance to schools, public transit, and the LRT, this condo is minutes from major highways, Yorkdale Mall, grocery stores, shopping, restaurants. En-suite laundry. Prime location near all essentials. All the Utilities included except internet. 1 underground parking and 1 locker included in rent. (id:55499)
Royal LePage Certified Realty
360 Remembrance Road
Brampton (Northwest Brampton), Ontario
Ravine Corner Lot with Legal Second Unit + Personal Suite, Featuring Over $250K in Upgrades and Improvements A True Showstopper! This exquisite home, set on a premium corner lot with beautiful ravine views, offers approximately 4,200 sq. ft. of luxurious living space. It offers a total of 5+3 bedrooms and 6 bathrooms, along with exceptional details including 9-foot ceilings on both the main and second floors, complemented by hardwood flooring. The property includes a fully finished legal basement apartment with a separate entrance. The garage provides space for 2 cars, with an additional 3 parking spots on the driveway. The gourmet kitchen is every chef's dream, featuring a gas cooktop, premium countertops, a center island, and a built-in oven/microwave perfect for meal preparation and entertaining. The expansive main floor includes separate living, dining, and family rooms, all adorned with chandeliers and pot lights throughout the house. The master suite serves as a private retreat, complete with an upgraded 5-piece ensuite and two walk-in closets. (id:55499)
Ipro Realty Ltd.
3 - 2828 Kingsway Drive E
Oakville (Cv Clearview), Ontario
Small Retail Available In Upscale Residential Area Next To School And Parks Open Concept Or With Offices Available (id:55499)
Royal LePage West Realty Group Ltd.
124 Inspire Boulevard
Brampton (Sandringham-Wellington North), Ontario
Prime Live/Work End Unit Rare Opportunity! Exceptional commercial/residential property in a highly sought-after location. This spacious end-unit features multiple upgrades,3 Bedrooms private driveway and garage , 4 washrooms. The second floor boasts soaring 9 ft ceilings and elegant hardwood flooring. A fantastic investment opportunity with excellent commercial and retail exposure. . The upstairs residential unit was previously rented and is now vacant.24-hour notice required for commercial space viewings. Don't miss this incredible opportunity in a prime location! (id:55499)
RE/MAX Gold Realty Inc.
396 Scott Boulevard
Milton (Sc Scott), Ontario
Welcome to 396 Scott Blvd, a beautifully maintained 4-bedroom, 4-bathroom detached home with close to 3600 sqft of above-grade living space, including a versatile third-floor loft. Situated in Milton's highly desirable Scott neighborhood, this home offers the perfect blend of luxury, comfort, and convenience. The main floor features a bright, open-concept layout with a spacious living and dining area, a separate family room with a cozy fireplace, hardwood floors, pot lights, and large windows that fill the space with natural light. The chef's kitchen boasts top-tier built-in Viking stainless steel appliances, granite counters, a stylish backsplash, centre island, and a walk-in pantry, ideal for both entertaining and everyday living. Upstairs, the primary suite features an extra-deep walk-in closet and a luxurious 5-piece ensuite. Three additional generously sized bedrooms offer large windows, ample closet space, and pot lights throughout. The standout third-floor loft includes a full 4-piece bathroom, making it perfect for a home office, guest suite, or movie room. Enjoy your private fenced backyard with no house behind, offering added privacy and clear views. A double car garage with a private driveway completes this family-friendly gem. Minutes from top-rated schools, parks, Milton Hospital, and the Escarpment trails, with easy access to transit and highways. This is the lifestyle your family deserves don't miss it! (id:55499)
Elixir Real Estate Inc.
Right At Home Realty
Th#13 - 370 Square One Drive W
Mississauga (City Centre), Ontario
Location Is Everything, And This Home Delivers! Situated Right Next To Square One, This Stunning 3-Storey, 3-Bedroom, 3-Bathroom Home Offers The Perfect Blend Of Convenience And Comfort. The Open-Concept Kitchen Features A Breakfast Bar That Seamlessly Flows Into The Living And Dining Areas, Creating An Elegant And Functional Space. Each Bedroom Is Spacious And Filled With Natural Light, While The Third Floor Serves As A Private Retreat, Offering Ample Space And Privacy. The Primary Suite Includes A Massive Walk-In Closet And An Oversized 5-Piece Bathroom. This Home Also Features Dual Entrances, A 200 Sq Ft Patio With A Gas Line, And Is Located In A Quiet Neighborhood. Every Amenity You Could Need Is Within Reach, And You'll Enjoy Quick, Easy, Indoor Access To Parking, A Garbage Room, And A Locker. Don't Miss Out On This Exceptional Property. 9' Ceilings Throughout, Ensuite Laundry, S/S Appliances, Breakfast Bar, 1 Under/Prkg Spot, Access Fitness Center, Media Lounge, Gas BBQ Hook Up On Terrace, Locker, Gym, Basketball Crt, Rooftop Gdn, Party Rm, Snow Removal & Landscaping. (id:55499)
RE/MAX West Realty Inc.
113 - 2120 Rathburn Road
Mississauga (Rathwood), Ontario
Attention renovators and savvy buyers! This spacious 3-bedroom, 4-washroom home with a walk-out basement is brimming with potential and waiting for your personal touch. Nestled in a quiet, highly sought-after neighborhood, this property offers a rare opportunity to create your dream home or a valuable investment. The functional layout provides generous living space across all levels, including a versatile basement with direct access to the backyard perfect for an in-law suite or additional family space. With solid bones and endless possibilities, this home is ideal for those looking to renovate and add value in an established, family-friendly area close to schools, parks, transit, and amenities. Don't miss your chance to transform this hidden gem into something truly special. Please note: Some images have been AI-generated for illustrative purposes only. (id:55499)
Royal LePage Realty Plus
201 - 509 Dundas Street W
Oakville (Go Glenorchy), Ontario
Stunning 1 Bedroom Plus Den With Parking & Locker In Prime Boutique Low-Rise Dunwest Condos Built By Greenpark. 677 S.F. Plus 59 S.F. Balcony. Fully-Upgraded Neutral Decor With Laminate Floors, Smooth Ceilings, Stainless Steel Appliances, Quartz Counters, Breakfast Bar/Centre Island, 9 Foot Ceilings. Building Has Concierge, Exercise Room, Rooftop Patio, Yoga Room, Party Room, Etc. Prime Location Next To Supermarket, Restaurants, Transit, Walk To Top Schools, Trails, Minutes To Hwys 403 & 407. Excellent tenants month to month willing to stay. (id:55499)
Homelife/bayview Realty Inc.
394 Sixteen Mile Drive
Oakville (Go Glenorchy), Ontario
Rarely Available Executive Townhome for Rent in Oakvilles Prime Neighborhood!This spacious 2000 sq ft townhouse offers 3 bedrooms, 4 bathrooms, and ample space forfamilies. The home features a thoughtful layout with four bathrooms, including a privateensuite in the primary bedroom. Two additional bathrooms serve the other bedrooms, and twopowder rooms on the ground and second floors provide added convenience for guests.At the heart of the home is a large, modern kitchen with quartz countertops, stainless steelappliances, and a bright breakfast area that leads to a balcony.Parking is included with a built-in double car garage, offering plenty of space for yourvehicles and extra storage.Located in a highly sought-after neighborhood, youre just minutes from shopping, publictransit, Oakville Hospital, parks, schools, and the Sixteen Mile Sports Complex. With easyaccess to walking trails, top-rated schools, and nearby highways, this home is ideal forfamilies and commuters alike.Schedule a viewing today and experience the perfect blend of luxury, convenience, and abuilt-in garage! (id:55499)
Cityscape Real Estate Ltd.

