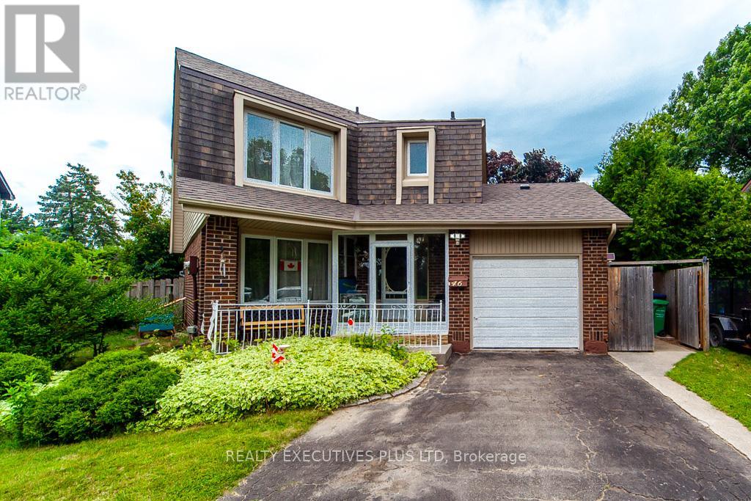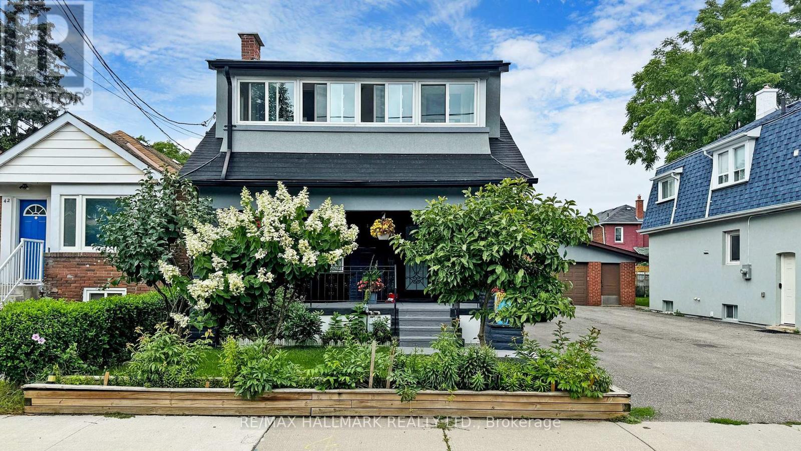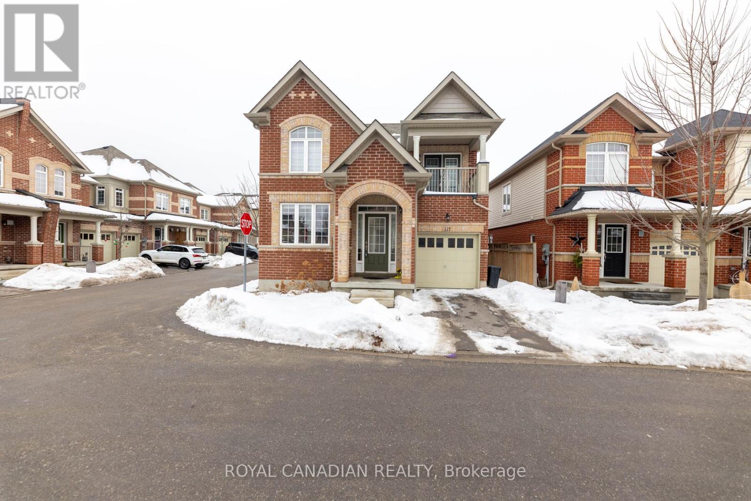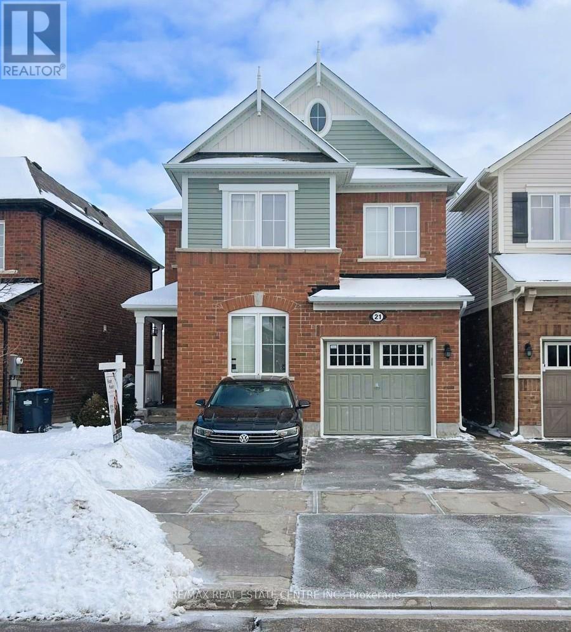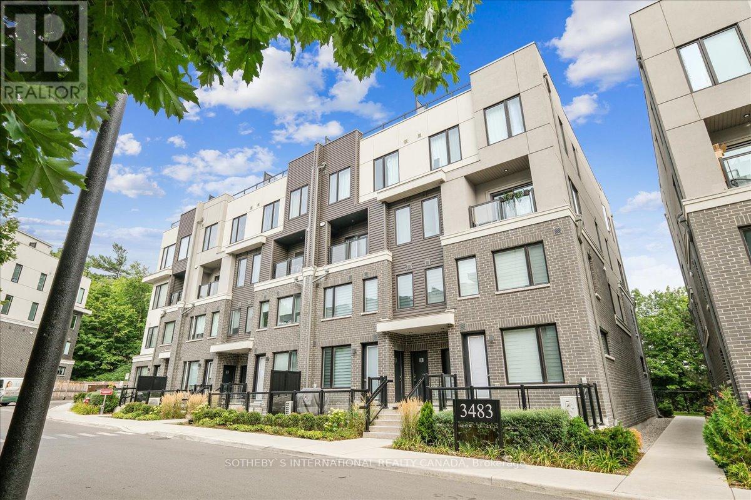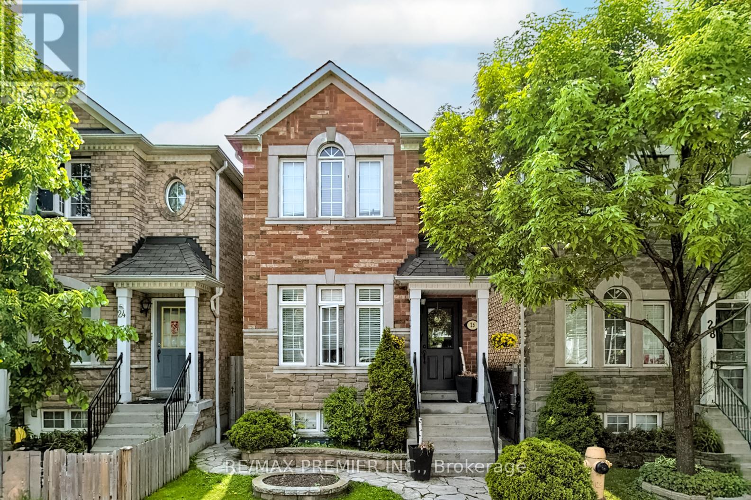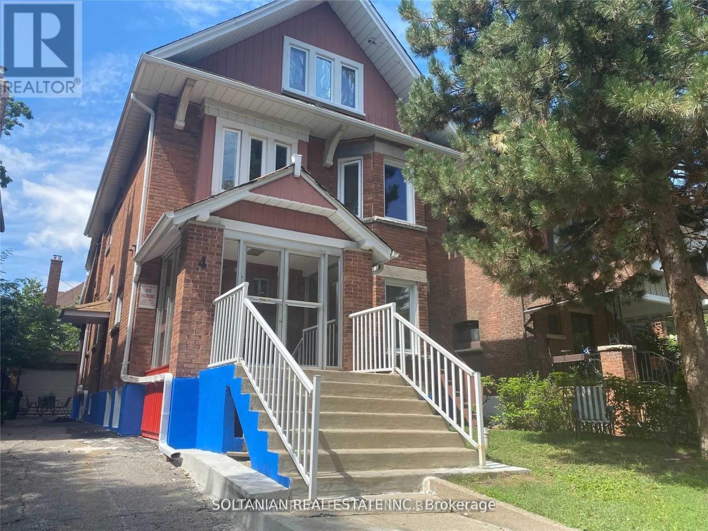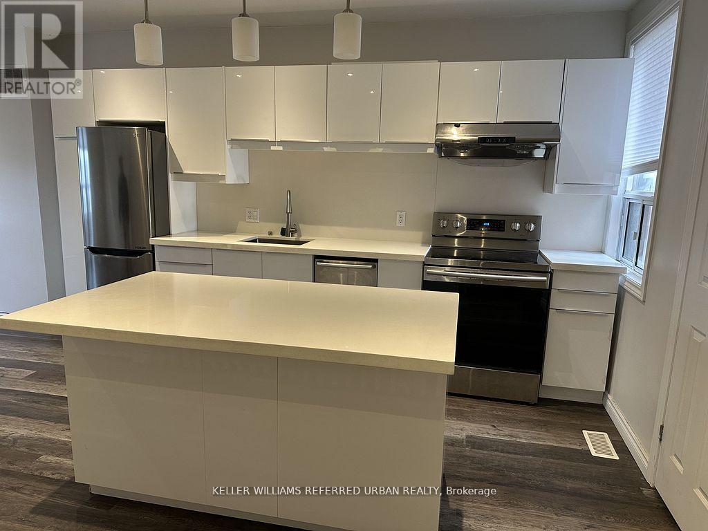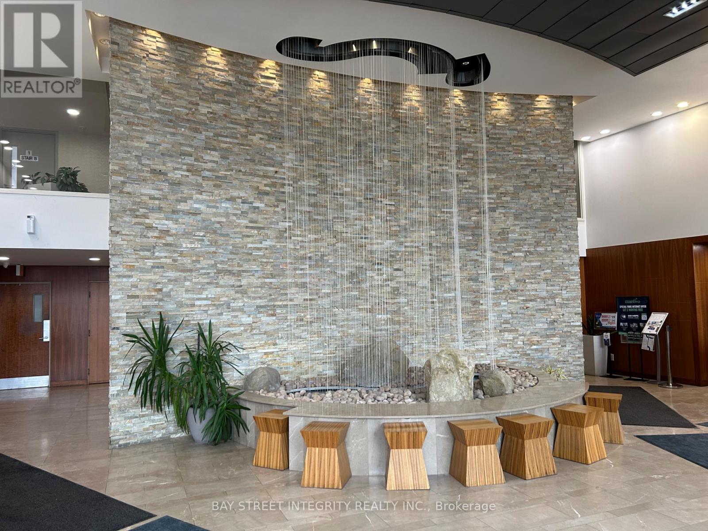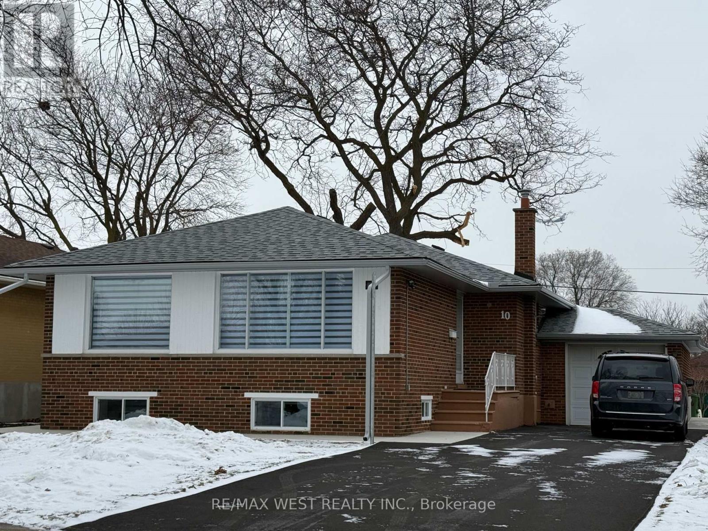A - 2920 Bloor Street W
Toronto (Kingsway South), Ontario
This One Is Going To Blow You Away. Over 1800 Sq.Ft. Of Living Space And Over 200 Sq.Ft. Outdoor Terrace For The Perfect Indoor/Outdoor Living. Immaculately Renovated With Every Detail In Mind, Multiple Skylights And Windows Throughout Give You An Abundance Of Natural Light In Every Corner Of This Space. Open Concept, Modern Finishes, Quarts Counter Tops, Storage, Ensuite Laundry And Parking. Steps To Royal York Subway, Shops, Cafes, Restaurants And So Much More. This One Of A Kind Rental Spaces Includes, 2 Private Entrances, An Attached Garage And Storage Space In The Best Neighborhood. **EXTRAS** Tenant To Pay Utilities. (id:55499)
Royal LePage Signature Realty
Bsmnt - 5205 Buttermill Court
Mississauga (East Credit), Ontario
Discover a fantastic rental opportunity in the heart of East Credit! This luxurious 2-bedroom basement apartment, newly finished with top-of-the-line upgrades, offers a separate entrance, in-suite washer and dryer, and one dedicated parking space. The unit features a stylish kitchen with a modern backsplash, pot lights and ample living space, fully equipped with a refrigerator, stove and microwave. Situated in a quiet court, this home provides a peaceful setting while being conveniently located near top-rated schools, Heartland Town Centre, shopping plazas, public transit and with easy access to Highways 401 & 403. Non-smokers only, Don't miss out on this incredible rental opportunity-schedule your viewing today! **EXTRAS** This new finished 2-bedroom, 1 washroom rental is sure to go quickly-don't miss your chance. (id:55499)
RE/MAX Real Estate Centre Inc.
46 Lorraine Crescent
Brampton (Westgate), Ontario
Fantastic Investment Opportunity!!! This L Section Home Is Located On A Highly Sought After Street With No Homes Behind. Featuring A warm & Inviting Living & Dining Room With Laminate Floors. Nicely Updated Kitchen With Ceramic Floors, Stone Backsplash & W/O To Deck. Upper level Boasts 3 Good Size Bedrooms. Separate Entrance To A Beautifully Finished 2 Bedroom In-law Suite With Kitchen & 4pc Bathroom. Carpet Free House. Buyer could add potential second dwelling on property with proper municipality approval. Spectacular Cottage Like backyard With Huge Pie-Shaped Lot With Tons Of Perennial Gardens, Loads Of Privacy, 2 Sheds, Dog Run. Large Deck Extends Off The Kitchen & Living Room. Excellent For Your Outdoor Entertaining Needs. New Windows/Drs. 2014/15. Garage Converted To 5 Bedroom Or Office. 6 Car Parking. Roof 2022, Added Insulation To Attic 2023. This Home Is A True Sound Investment! (id:55499)
Realty Executives Plus Ltd
Bsmt - 46 Craydon Avenue
Toronto (Mount Dennis), Ontario
Bright and Spacious Lower-Level Unit with Private Entrance. This unit defies the typical lower-level expectations. Bright, spacious, and with excellent flow, this home offers a comfortable and inviting living experience. As you enter through your private entrance, you're greeted by an open-concept kitchen that seamlessly connects to the living area and extends to the bedroom. The laundry room, conveniently located just off the living space, features a large front-load washer and dryer. Storage won't be an issue here, with ample cupboard space throughout the unit. While there's no parking available on the driveway, municipal parking permits may be an option. The unit is available either furnished or unfurnished. Furnishings include: a circular table with 4 chairs, a loveseat/couch, and a bed frame. **EXTRAS** Utilities are split 70/30 and will remain in the landlords name. The backyard & drive way parking is not included in the rental. (id:55499)
RE/MAX Hallmark Realty Ltd.
1803 - 4099 Brickstone Mews
Mississauga (Creditview), Ontario
One Of The Largest Corner Unit In The Building W/Amazing View Of The Lake & City, 2 Br Plus Den & 2 Full Washrooms In The Parkside Village. Wood Floors In Living/Dining/Den. Excellent Location. Floor To Ceiling Glass, Granite Counter With Breakfast Bar. Walking Distance To Square One, Living Arts, Ymca, Sheridan College, Central Library, Bus Station And Hwy's. Walking Distance To Everything In The Heart Of Mississauga: Square One Shopping Center, Sheridan College, Transit Terminal & Go. (id:55499)
RE/MAX Realty One Inc.
RE/MAX Real Estate Centre Inc.
117 - 48 C Line
Orangeville, Ontario
IMMACULATE! Beautiful Detach Corner Lot, 2017 Built , 2332 sq ft (as per Mpac) 3 Bed & 2.5 Bath Home in an Amazing Neighbourhood of Orangeville. Spacious Family Room With Hardwood Floors, Huge Windows &High Ceilings, Beautiful Kitchen with separate Breakfast Area, S/S Appliances & Double Sliding Door to Backyard. Lots of Natural Light. Enjoy Upstairs Bedroom Walk Out Balcony, Huge unspoiled basement, Rough In For Bathroom In Basement, Nice backyard, Prime Location: Schools, Huge Rec Centre, Shopping, Restaurants, Conservation Areas & All Amenities Nearby. POTL $169.00/Month. Visitor Parking Separate. Pride of ownership! priced to Sell! Measurements: 90.72 ft x 39.80 ft x 72.54 ft x 6.43 ft x6.43 ft x 6.43 ft x 6.43 ft x 21.60 ft (id:55499)
Royal Canadian Realty
1707 - 3 Marine Parade Drive
Toronto (Mimico), Ontario
Step into a tastefully re-envisioned 1-bedroom condo at Hearthstone by the Bay RETIREMENT Condominium, where thoughtful design meets unparalleled comfort. This fully renovated condo offers modern elegance and functionality, perfect for those seeking both style and peace of mind in their retirement years. Experience the convenience of a comprehensive range of services designed for effortless living, including gourmet meals, housekeeping, nursing care, fitness programs, enriching activities, and shuttle bus services giving you everything you need all in one place. Start with the essential (mandatory) service package and easily expand to include additional care as your needs change. With its chic design, premium amenities, and a welcoming community, Hearthstone by the Bay is more than just a place to live it's a lifestyle. Enjoy an unmatched sense of security and comfort, with a location and environment that allow you to truly enjoy the best of retirement living. There's truly no other retirement building like this in the GTA- where luxurious living and comprehensive care go hand in hand. *Mandatory Service Package Extra **EXTRAS** Mandatory Club Fee: $1923.53 +Hst Per Month. Includes a Variety of Services. Amenities Incl: Movie Theatre, Hair Salon, Pub, Billiards Area, Outdoor Terrace. Note: $265.06+Hst Extra Per Month for Second Occupant. (id:55499)
Keller Williams Real Estate Associates
21 Mercedes Road
Brampton (Northwest Brampton), Ontario
4 Bedrooms Detached home with finished 2 Bedrooms legal basement. This sounds like a fantastic home! It sounds like a home that offers both comfort and versatility. 4 Bedrooms Detached home with finished 2 Bedrooms legal basement. The open concept design with a living room overlooking the kitchen and an eat-in kitchen that walks out to the yard is perfect for both entertaining and everyday living. Additionally, kitchen has stainless steel appliances & breakfast bar. Hardwood floors on the main level add a touch of elegance. Having a main floor family room that can option as an office is a great flexible space. The master bedroom with an ensuite and walk-in closet offers a private retreat. Other 3 decent size bedrooms with planty of daylight. Second floor laundry for convenience. The finished basement with two bedrooms, a kitchen, living area, and a separate entrance makes it ideal for an in-law suite or rental potential. **EXTRAS** Walk To School, Public Transit, Groceries and Parks. 5 Min To Mount Pleasant Go Station. (id:55499)
RE/MAX Real Estate Centre Inc.
13 - 3483 Widdicombe Way
Mississauga (Erin Mills), Ontario
This immaculate two-storey unit offers bright, airy living with serene wooded views and a private ground-level walk-out patio, perfect for privacy and relaxation. The home is beautifully maintained, featuring an open-concept layout with laminate flooring, stainless steel appliances, and quartz countertops in the kitchen. It includes two spacious bedrooms, two full baths, one half bath, a locker, and an underground parking spot. Conveniently located near top schools, the University of Toronto-Mississauga, Erindale GO station, parks, and shopping centers like South Common Mall and Erin Mills Town Centre. Credit Valley Hospital and the South Common Community Centre (undergoing a $45 million renovation) are also nearby. With major highways close by and a high walk score, most errands can be completed on foot, supporting an active lifestyle. **EXTRAS** Property includes one parking spot and one locker. (id:55499)
Sotheby's International Realty Canada
26 Algarve Crescent
Toronto (Weston-Pellam Park), Ontario
WELCOME TO 26 ALGARVE CRESCENT, BUILT IN 2003, THE DETACHED WATERFORD MODEL OFFERS 1607 SQ FT + FINISHED BASEMENT APARTMENT UPPER LEVEL OFFERS: HARDWOOD FLOORS, OPEN CONCEPT FLOOR PLAN WITH COMBO LIVING AND DINING ROOM, LARGE FAMILY SIZED EAT IN KITCHEN WITH CENTRE ISLAND AND WALK OUT TO BACKYARD DECK ,3 GOOD SIZED BEDROOMS, 1 X 2 PIECE BATHROOM, 1 X 4 PIECE BATHROOM, 9 FOOT CEILINGS ON MAIN, BASEMENT OFFERS:PROFESSIONALLY FINISHED APARTMENT, CERAMIC FLOORS, SEPARATE ENTRANCE WITH WALK UP TO BACKYARD, 1 BEDROOM, 1 X 3 PIECE BATHROOM, FULL SIZE KITCHEN WITH OPEN CONCEPT LIVING ROOM AND KITCHEN COMBO FLOOR PLAN, SHARED LAUNDRY FACILITIES, DETACHED 2 CAR GARAGE , STEPS AWAY FROM SCHOOLS, POLICE STATION, TTC, STOCKYARDS SHOPPING PLAZA AND MORE, AAA TENANT WILLING TO STAY. **EXTRAS** 100 AMP + 60 AMP SUB PANEL (id:55499)
RE/MAX Premier Inc.
201 - 223 Webb Drive
Mississauga (City Centre), Ontario
***PREMIUM Large Footprint Corner Unit with Bonus 2 Parking Spots*** Absolutely Must See! Wont Last.Bring Your Best Buyer! Absolutely Stunning Wide-Open Layout with Premium Finishes Throughout, Highlighted by Bright Open Concept Layout with Loads of Bright Natural Sunlight and Magnificent Panoramic City Views! Incredible Updated Principal Rooms with Extra Storage Capacity, Gorgeous Granite Countertops, Breakfast Bar, and Expanded Built-in Pantry! Large Format Bedrooms Plus Den, with His/Hers Closets in the Master 5-Piece Ensuite Bedroom! Located in the Heart of the Popular and Trendy City Centre District! Lots to See and Enjoy! Fantastic Amenities Located Throughout The Building, that Include Rooftop Patio, Party Room With A 180-Degree Window View Of The City + Lake, Gym, Yoga Room, Sauna, Indoor Pool, Outdoor Jacuzzi And Much, Much More! **EXTRAS** ***PREMIUM Large Footprint Corner Unit with Bonus 2 Parking Spots*** Absolutely Must See! Wont Last.Bring Your Best Buyer! (id:55499)
Right At Home Realty
4 Glenholme Avenue
Toronto (Corso Italia-Davenport), Ontario
A Solid Property in Corso Italia. 4 One Bedrooms, 1 Bachelor APARTMENTS PLUS two rooms unit in the basement. TOTAL RENT = $9113.00 MONTHLY, $109356 current rent. plus garage and laundry income if rented additional $3600.00 annual income. Tank less water heater & boiler are rental. 200 Amp upgraded service. All utilities are included in rents. Long driveway to A double garage. new coin operated washer & dryer set for extra income. **EXTRAS** Seller, Listing Brokerage and Selling Brokerage does not warrant legality and retrofit status of the building. Buyer must do due diligence. property sold as is. (id:55499)
Soltanian Real Estate Inc.
2 - 735 Dupont Street
Toronto (Dovercourt-Wallace Emerson-Junction), Ontario
Discover this beautifully renovated 1-bedroom unit on the 2nd floor, perfectly situated near the vibrant Wychwood, Annex, and Emerson Wallace neighbourhoods. With all utilities and parking included, this home offers unbeatable value and convenience. Enjoy modern features like central A/C, a sleek stainless steel kitchen with a dishwasher, fridge, and stove, plus the added luxury of your own ensuite washer and dryer. Commuting is easy with the 63 Ossington bus just a 5-minute walk away, giving you quick access to the TTC. This incredible home combines style, comfort, and convenience in one perfect package. Don't miss it book your showing today! (id:55499)
Keller Williams Referred Urban Realty
17 Ridgehill Drive
Brampton (Brampton South), Ontario
Welcome To This One Of A Kind Fully Renovated 7 Bed 5 Bath Home, Situated On A Massive Lot Backing Onto Protected Green Space. With Oversized Bay Windows Filling The Home With Natural Sunlight To It's Impressive Layout With Separate Living, Family & Dining Rooms With A New Custom Kitchen As The Crowning Jewel Featuring Cambria Quartz, Shaker Style Cabinetry With Under Mount Lighting Accented By Beautiful Back Splash & Adorned By S/S Miele Appliance, This Home Has It All. Dual Stair Cases Take You Up To The 7 Massive Bedrooms All On The Second Floor & A Primary Bedroom Boasting A Resort Like En-suite With Heated Floors, Skylight & A Private Terrace Overlooking The Massive Backyard With Unobstructed Views Of Nature. This Unique Home Shows Pride Of Ownership & Character Throughout. Double Car Garage & A Stately Circular Driveway With No Sidewalk To Obstruct Offers A True Front Courtyard Experience. 17 Ridgehill Offers Incredible Value For Growing Families & Keen Eyed Investors Alike **EXTRAS** Den On Main Floor Can Be Used As 8Th Bedroom, 2 Brand New High Efficiency Train Furnaces, Freshly Renovated Basement That's An Entertainers Delight Ft: Mini Bar, Sauna, Exercise Room & Party Hall With Electric Fireplace & A 3 Piece Bath (id:55499)
Homelife/miracle Realty Ltd
Bsmt. - 19 Sir Michael Place
Brampton (Fletcher's Meadow), Ontario
Spacious Legal 2 Bedroom Basement With Separate Entrance, Newer, Large Windows, Laminate Floors, Spacious Open Layout Brampton's Best Neighborhood, Convenient Location, Walking Distance To Schools, Parks, Transit, Plaza, Community Centre, Grocery Etc. Lots Of Natural Light, Large Windows **EXTRAS** 1 Garage Entrance is converted into Basement Separate Entrance. (id:55499)
Homelife Superstars Real Estate Limited
504 - 59 Annie Craig Drive
Toronto (Mimico), Ontario
Rarely offered Waterfront Gem! Beautifully appointed (under 900Sqft) two bedroom unit on 5th floor in Ocean Club Condos. Developed by Graywood, Builder Of The Ritz-Carlton Hotel & Residences In Toronto. Take in the spectacular Lake & City skyline views along with the vibrant Autumn colours from virtually every principal room of this waterfront beauty. Features two separate balconies where you can enjoy your morning coffee overlooking the water and lush park land. Open Concept kitchen featuring large kitchen island, B/I Liebherr fridge & AEG Oven. Enjoy preparing your meals & entertaining your guests while taking in the gorgeous lake views at the same time. Includes Automated blinds in primary bedroom and living area. Newly installed laminate flooring thru-out. Building offers excellent amenities, steps to all the local shops and restaurants along the waterfront. Miles of walking and biking paths at your doorstep. Waterfront living at its finest! **EXTRAS** salt water indoor pool, Gym, Sauna, Guest suites, roof-top BBQ lounge area, party room, visitor parking (id:55499)
Westview Realty Inc.
D - 2475 Dufferin Street W
Toronto (Briar Hill-Belgravia), Ontario
Exciting news! This newly renovated one bedroom apartment is now available for you to call home. Situated on the second floor of a tranquil neighbourhood plaza in North York. Utilities + 1 Year wireless internet are included for your convenience, making your living experience even more seamless. With TTC accessibility right outside your door and a mere 9-minute drive to the vibrant Yorkdale Shopping Centre, you'll never be far from excitement. Don't miss out on this exhilarating chance to make this your new home! (id:55499)
Royal LePage Your Community Realty
1211 - 225 Webb Drive
Mississauga (City Centre), Ontario
Welcome To This Bright & Spacious, Open Concept Corner Suite At "The Solstice". Located in the heart of Mississauga, Square One. A few Steps From City Hall, Celebration Square, Square One Mall, YMCA, Kariya Park, Library, Doctors, and Pharmacies. Many Restaurants, Cafes & Entertainment Options are just A Short Walk Away. Immaculate 1 B/R. 2 W/r Solstice Condo With Floor-To-Ceiling Windows, Wood Floors, granite countertops, and stainless steel appliances. A Generous Size Bedroom With New Floors and An Ensuite Washroom! Great Views Of Lake Ontario And Celebration Squreone From the Balcony.Easy access to the 403 & 401 highways, along with the city's transit terminal, and Extremely convenient urban living! All You Have To Do Is Move-In & Enjoy! (id:55499)
Bay Street Integrity Realty Inc.
Bsmt - 334 Burton Road
Oakville (1020 - Wo West), Ontario
Fully upgraded lower-level bungalow located on a quiet, tree-lined street in Southwest Oakville. This bright and modern unit features an open-concept living and kitchen area with quartz countertops and stainless steel appliances. It includes 2 spacious bedrooms, a 3-piece bathroom, and a separate laundry area, along with the added benefit of a private entrance for convenience and privacy. **EXTRAS** Walk Along The Quiet Streets, Just Minutes To The Lakeshore! Close To Top Schools, Shops, The YMCA, Transit, Go Train, QEW & More. (id:55499)
Royal Canadian Realty
2003 - 1 Hurontario Street
Mississauga (Port Credit), Ontario
Enjoy the space Enjoy the views and Vistas!! UTILITIES INCLUDED! 2 Generous Size Bedrooms 2 Full Bathrooms Discover your amazing new home in Port Credit! Just under 1200 sq ft 2-bedroom condo is not only situated in a prime location. Natural light & sunshine filling each corner of this beautiful spacious unit, boasting a highly livable floor plan. Be welcomed by a large entry foyer featuring a double-wide closet, leading to an inviting living/dining area *Retreat to the huge master bedroom, complete with walk in closet* Awake to beautiful sunrises *The large open concept renovated kitchen boasts breakfast bar and portable island Elevate your living experience by relaxing on the rooftop terrace, where breathtaking views of the lake await. With the lake, GO transit, the marina, waterfront trails *shopping, restaurants, and more just a few steps from your front door, everything you need is within reach. One year preferred **EXTRAS** Short Term Rental will be considered (id:55499)
Keller Williams Real Estate Associates
945 Beechwood Avenue
Mississauga (Lakeview), Ontario
Dont Miss This Opportunity! Fabulous 50 Ft Ravine Lot Steps From The Lake. This 3 Bedroom Home Is Set On a Quiet Dead End Street. Surrounded By Newly Built Homes Where You Can Walk To The Beach, Parks and Trails. Peaceful Backyard Overlooking The Stream. Ideal Spot For Your Dream Home. **EXTRAS** Super Convenient Location With Easy Access To Highways, Shopping, Restaurants and Schools. Solid House With Hardwood Floors, Detached Garage and Double Driveway. . The Property Is Being Sold In As-Is Condition. (id:55499)
RE/MAX Real Estate Centre Inc.
#2 - 10 Tynevale Drive
Toronto (Willowridge-Martingrove-Richview), Ontario
Highly desirable family neighborhood. Fully renovated apartment with separate entrance. All utilities, maintenance and 1 parking spot included in the rent. Walking distance to park, schools, shopping TTC. (id:55499)
RE/MAX West Realty Inc.
Bsmt - 10 Tynevale Drive
Toronto (Willowridge-Martingrove-Richview), Ontario
Highly desirable family neighborhood. Fully renovated 2 bed. basement apartment with separate entrance. All utilities, maintenance and 2 PARKING SPOTS (garage & 1 parking on the driveway) included in the rent. Walking distance to park, schools, shopping and TTC. (id:55499)
RE/MAX West Realty Inc.
401 - 4879 Kimbermount Avenue
Mississauga (Central Erin Mills), Ontario
Welcome to Unit 401 at 4879 Kimbermount Ave, The 'Papillion Place'. This 1 Bedroom + 1 Bathroom 4th Floor Unit Is Perfect For First Time Buyers Looking To Take Advantage Of An Opportunistic Market. In Excellent Condition And Well Maintained. Functional Layout Spans 620Square Feet Excluding Your Balcony. New Stainless Steel Appliances (2023), Parking, and Locker. Notoriously Well-Managed Building With 24/7Concierge And Fantastic Amenities, Including Indoor Pool & Jacuzzi, Gym, Party/Billiards Room, And Terraces With BBQs For The Summer Months. Make Your Life Easier With An Unbeatable Mississauga Location. Just Minutes From Square One, Credit Valley Hospital, University of Toronto - Mississauga, Major Highways (403, 407. QEW), Transit (Multiple GO Stations/Bus Stops In Close Proximity). (id:55499)
Keller Williams Real Estate Associates



