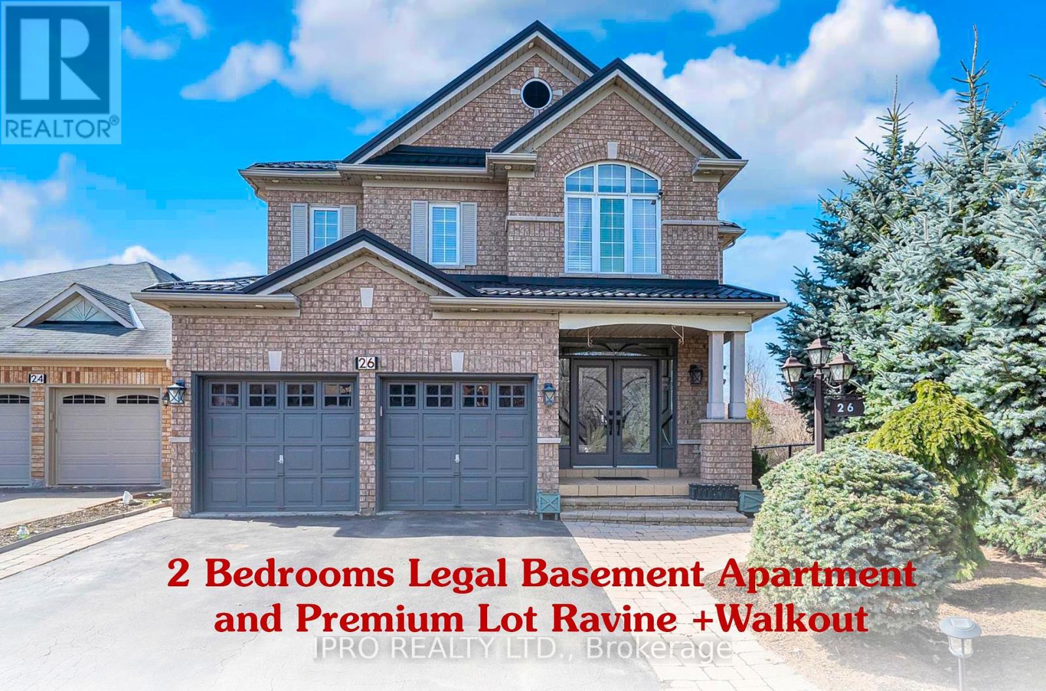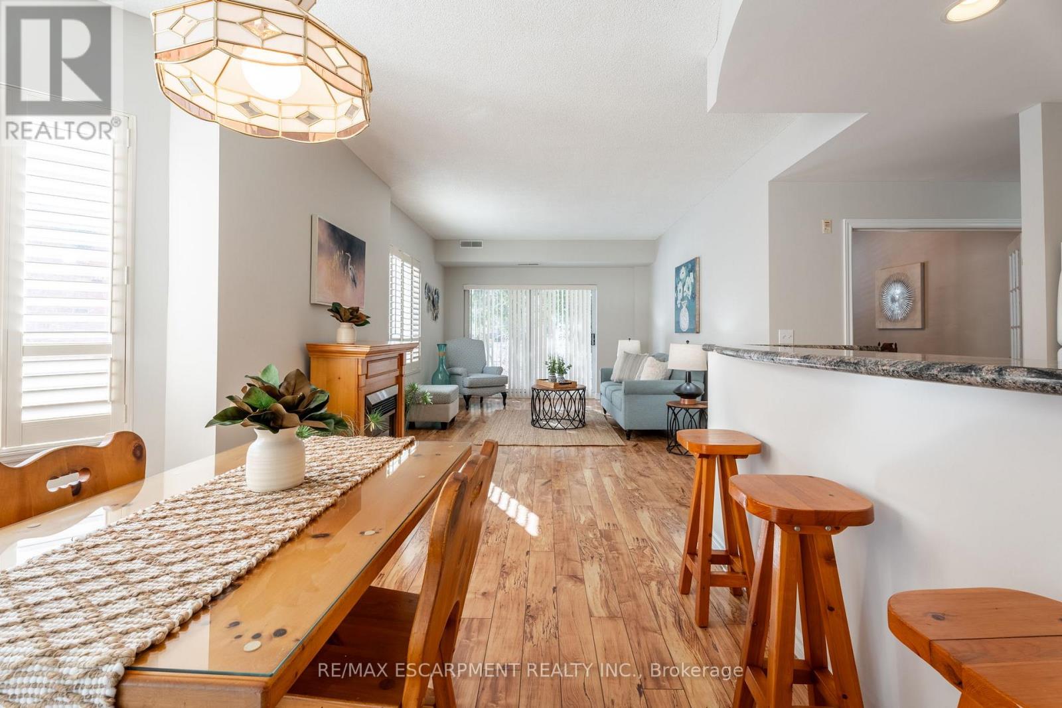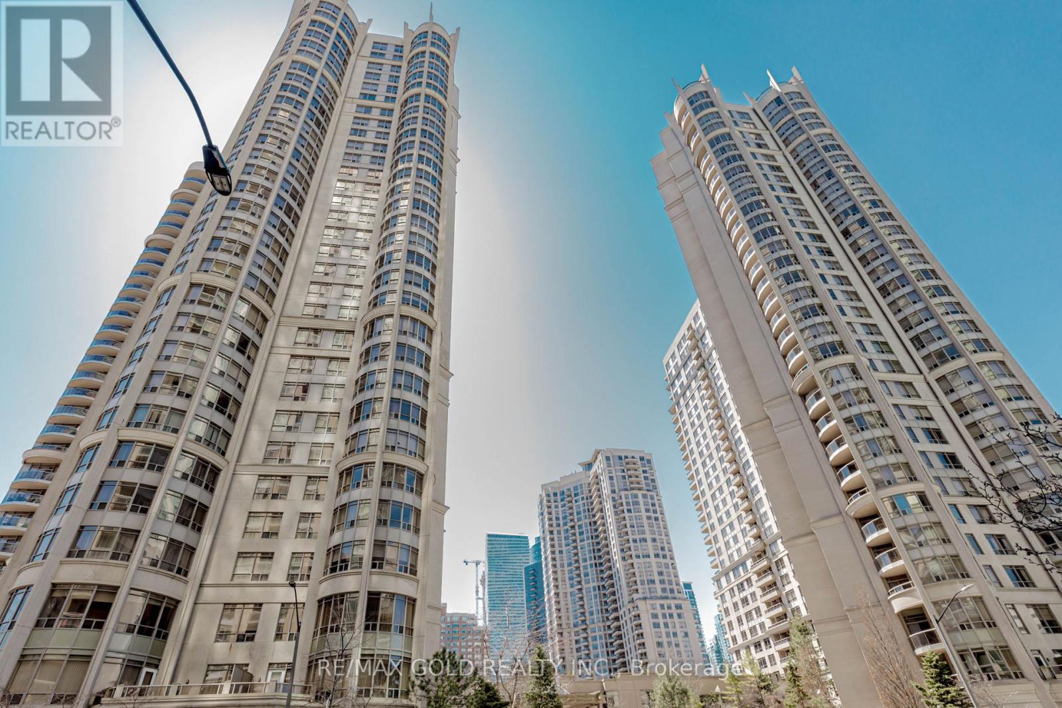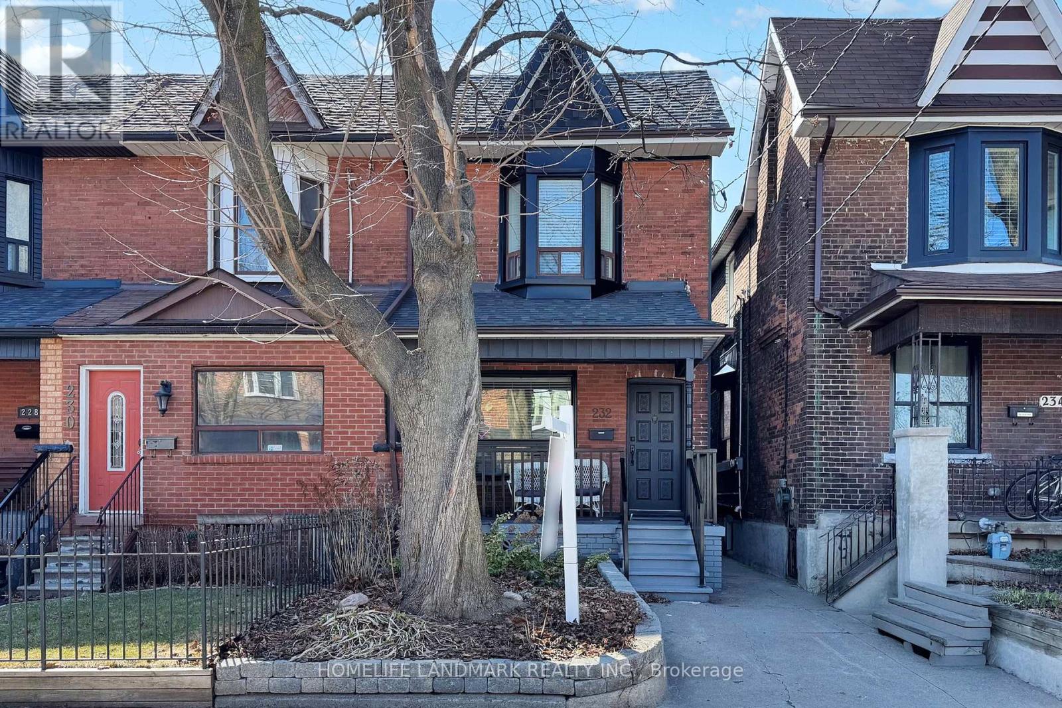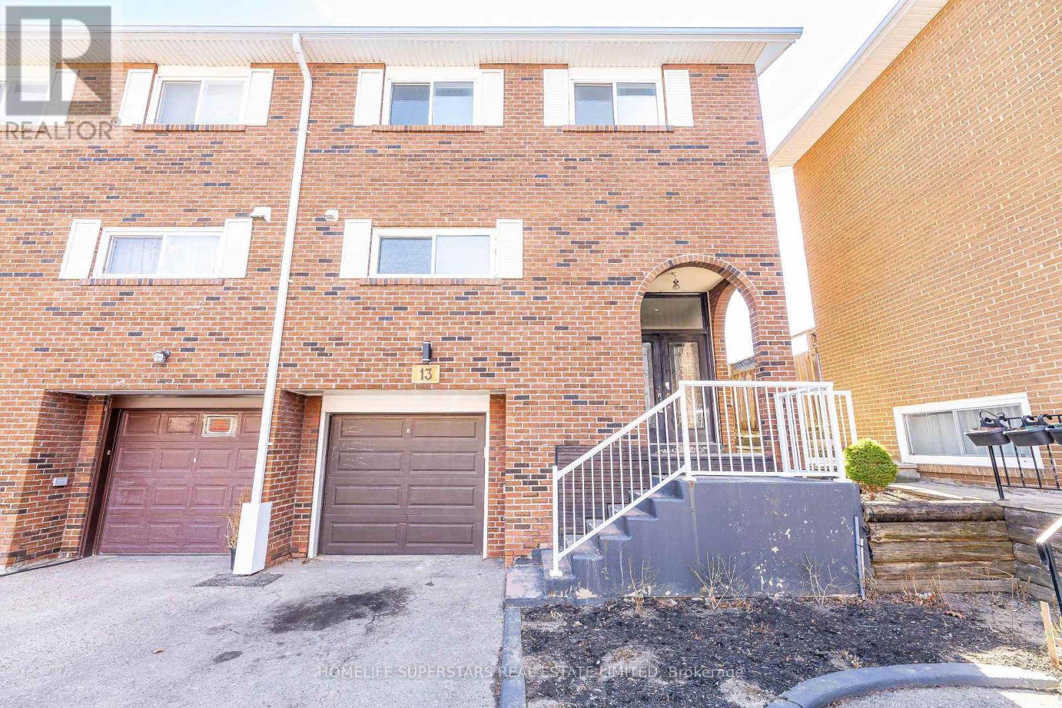1532 Queen Street
Caledon (Alton), Ontario
Commercially zoned as Institutional, this property is situated on one of the main streets of Alton, which serves as a fantastic location if you are looking for high visibility & exposure. Listen to the sound of the Credit River behind, its a beautiful setting for this parcel that is being sold essentially as a vacant lot as the former Church was extensively damaged in a fire. The core of the hamlet has recently undergone a full rehabilitation with large sidewalks, street lighting, benches, gardens & easy access to nearby trails. Close to great local establishments like Rays Bistro, festivals & art classes of the Alton Mill. New investment can be seen all around with expansion to the fabulous Millcroft Inn & the nearby TPC Toronto at Osprey Valley Golf Course for new accommodations, they will also be the location for Golf Canadas national headquarters & the Canadian Golf Hall of Fame and Museum. There are a lot of things happening in the area, why not be part of the excitement! Allowable uses in Institutional zoning include: sports arena, wellness centre, place of worship, school, daycare among others, the buyer should seek guidance from the Town of Caledon in regards to allowable uses for the property. (id:55499)
RE/MAX In The Hills Inc.
1003 - 5 Michael Power Place
Toronto (Islington-City Centre West), Ontario
Leap into the market with this fantastic find! A corner unit that feels like a bungalow in the sky - welcome to this bright and cheerful 2-bedroom, 2-bath suite, perfectly nestled in one of Torontos most sought-after neighborhoods - easy access to subway, transit, major highways, local shopping & schools. Almost 900 square feet w windows in every room. Walk into a proper entrance with ample space for storage, before turning the corner where the open concept floorplan unfolds before you. The updated kitchen, featuring floor-to-ceiling windows, granite countertops with lots of prep space, and sleek stainless steel appliances has lots of natural light, and while open to the dining room, is tucked away from the main living area. The spacious floorplan accommodates a dining room set up & a large living area with room for comfortable 'house sized' furniture. The split bedroom plan offers privacy for each bedroom - the primary bedroom has a double closet & full ensuite bathroom. The 2nd bedroom has a good sized closet & is located close to the 2nd full bathroom w walk in shower stall. Location? Unbeatable. Just minutes from Islington Subway Station and major highways (427/QEW/Gardiner/401), commuting is effortless. A short walk leads to shops, parks, restaurants, and all the conveniences of city living.This well-maintained building offers top-tier amenities, including a gym, spacious party room, visitor parking, and recently upgraded common areas with refreshed hallways, doors, and security systems.Whether you're looking for modern comfort, urban convenience, or a vibrant lifestyle this condo checks every box! Don't miss your chance to call it home! Concierge, Party Room, Visitor Parking and Meeting Room, along with a Games Room, Rec Room, Gym, Security Guard, Bike Storage and Parking Garage. Monthly maintenance fees include Common Element, Heat, Building Insurance, Parking, Water and Air Conditioning. (id:55499)
RE/MAX All-Stars Realty Inc.
26 Beavervalley Drive
Brampton (Fletcher's Meadow), Ontario
Welcome to 26 Beaver Valley Dr. a pristinely maintained home, proudly owned by its original owner! Nestled on a quiet residential street, this premium ravine lot offers serene living with breathtaking views and a walk-out basement. 7 Bed, 5 Bath, 4500 Sq Ft. Reg. legal 2-Bed Basement Apartment - A separate entrance, laminate flooring, full size kitchen, a bright open-concept layout with large windows, a 3-piece bathroom, a dedicated laundry room, and ample natural light. Spacious Living this stunning home boasts 5 generously sized bedrooms and 3 full bathrooms on the upper level: Primary suite: Features a 5-piece ensuite and a large walk-in closet. Bedrooms 2 & 3: Connected by a Jack & Jill 3-piece bathroom. Bedrooms 4 & 5: Connected by a Jack & Jill 4-piece bathroom. Main Floor Elegance - Thoughtfully designed for comfort and functionality: Grand double-door entry leading to a spacious foyer. Living & dining rooms with beautiful ravine and pond views. Cozy family room with a gas fireplace overlooking the pond. Large kitchen with granite countertops, stainless steel appliances, and a spacious breakfast area with walkout to a large deck. Main floor private office, powder room, and laundry room. 9-ft ceilings, hardwood floors, and ceramic tiles throughout. Exterior & Additional Features: Tiled front porch. Large Driveway (fits 6+ cars) + 2-car garage. Front and rear sprinkler systems. Storage shed in backyard. Spacious backyard with perennials, blackberry & raspberry bushes, and all-day sun! Metal roof (installed 2 years ago, built to last!) Majority of back windows upgraded to triple pane glass. Furnace replaced ~6 years ago. Garage door opener with remote. Basement apartment is rented for $2300/month. (id:55499)
Ipro Realty Ltd.
14 - 175 Advance Boulevard
Brampton (Steeles Industrial), Ontario
Large oversized unit , drive in & dock level door, 100% industrial area. Ideal for fabrication, automotive, mechanic, truck repair , light manufacturing. This property is M1 zoned. (id:55499)
Homelife/miracle Realty Ltd
13 - 175 Advance Boulevard
Brampton (Steeles Industrial), Ontario
Large oversized unit , drive in & dock level door, 100% industrial area. Ideal for fabrication, automotive, mechanic, truck repair , light manufacturing. This property is M1 zoned. (id:55499)
Homelife/miracle Realty Ltd
102 - 5188 Lakeshore Road
Burlington (Appleby), Ontario
Located at 5188 Lakeshore Road in the prestigious Waterford Place building- unit 102 offers lakefront living and is close to all the amenities you could need! Perfect for those looking to downsize or enjoy the perks of condominium living. This spacious two-bedroom plus den, two-bathroom suite offers 1386 square feet of functional living space. The builder was strategic when constructing this corner unit, as it provides plenty of natural light throughout. Youll enjoy the open concept floor plan that leads to the spacious kitchen, featuring a beautiful granite breakfast bar. The comfy dining room includes a sliding door that leads out to the lovely exterior patio offering the perfect, refreshing lake breeze. The large primary retreat offers double closets and your own private ensuite. With your own designated parking spot and locker, don't miss this chance to call this unit your home. RSA. (id:55499)
RE/MAX Escarpment Realty Inc.
3489 New Street
Burlington (Roseland), Ontario
Absolutely stunning Bungalow in Desirable Roseland Area of Burlington. Lots of updated items and recent works and renovation. Modern flooring, countertops, Beautiful custom Kitchen, Pocket doors, and Heated floor in master ensuite, Amazing Interlock . (id:55499)
Century 21 Percy Fulton Ltd.
311 - 3880 Duke Of York Boulevard
Mississauga (City Centre), Ontario
Deluxe Tridel Built & Manage Condo In The Heart Of Mississauga, Close To Square One, City Center, YMCA & Library. Spacious 2 Sep Bedrooms, Large Wrap Ard Window In Living room, Sun Filled Unit W/Unobstructed SE View. His/ Her Closets In Primary Bedroom W Ensuite Bath. Perfect Den Space For The Work From Home Professional. Million $ Rec Facilities: Indoor Pool, Gym, Sauna, Virtual Golf, Billiard, Theatre, Hugh Party Rm & Rooftop Garden W/Bbq. Close To All Amenities, Hwy 407, 403, 427 & 401, Mins Bus Routes & Go Bus. Maintenance Fee Inclusion : Water, Heat & Hydro. Enjoy Gorgeous Unobstructed Views Of Mississauga Skyline. (id:55499)
RE/MAX Gold Realty Inc.
73 - 2315 Sheppard Avenue W
Toronto (Humberlea-Pelmo Park), Ontario
Spacious two bedroom townhome unit for lease. Freshly painted and professionally cleaned. Boasting space and storage split in two levels. Bedrooms are on the second level. Dark flooring, entertaining kitchen with walk-out to your private deck. Powder room on main level. Very convenient location, with proximity to public transit, plaza mall next door with restaurants and shops. (id:55499)
Bosley Real Estate Ltd.
232 Laughton Avenue
Toronto (Weston-Pellam Park), Ontario
Welcome to this stunning home at 232 Laughton Ave, Toronto!$300K+ spent on luxurious renovations, making this home a perfect blend of modern design and comfort. Upgrades include all-new electrical, plumbing, HVAC system, roof replacement, basement waterproofing, flooring, and more. The upper unit is huge, spanning over 1,300 sq. ft., with a bright, open-concept main floor featuring high ceilings and an exposed brick wall that adds character and warmth to the space. The layout includes a spacious living room, a separate family room, a gorgeous glass-style staircase, and a contemporary kitchen with premium finishes. Upstairs, you will find two large bedrooms and a stylishly designed five-piece semi-ensuite bathroom. The fully finished basement apartment unit is also spacious, with a separate outdoor entrance, full kitchen, living room, bedroom, and bathroom. This could be used as a guest or nanny suite, additional living space, or home office. Step outside to a beautiful west-facing backyard with a sun-filled deck and patio, ideal for entertaining or gardening. The home also features a 1.5-car garage, offering extra storage space. Located in the vibrant community of Carleton Village, this home is in an unbeatable location: right beside Wadsworth Park, with a children's playground and green space. Steps to Earlscourt Park, featuring a full community Centre with a swimming pool, off-leash dog park, ice rinks, running track, gym, and more. Walking distance to Corso Italia and The Junction, with its renowned restaurants, cafés, shops, and entertainment. Two schools are just meters away, and Stockyards Mall has all the big stores and amenities you need. Commuting is a breeze with 24/7 streetcar service and easy access to multiple transit routes. This move-in-ready home is perfect for families, investors, or anyone looking for a beautifully renovated space in a fantastic location. Don't miss out! Schedule your viewing today! (id:55499)
Homelife Landmark Realty Inc.
13 Thistle Down Boulevard W
Toronto (Thistletown-Beaumonde Heights), Ontario
Welcome to this beautifully renovated semi-detached condo townhouse situated on a sought-after corner lot in a friendly, family-oriented neighborhood. This bright and spacious home offers 3 generously sized bedrooms plus an additional finished room in the basement, perfect for a media room, play space, or private retreat. Enjoy the benefits of a modern open-concept layout, filled with natural light and upgraded top-to-bottom with stylish finishes. The contemporary kitchen flows seamlessly into the dining and living areas ideal for both everyday living and entertaining. The finished basement offers extra living space, perfect for a growing family or multi-use needs. Enjoy 3 updated bathrooms, and step outside to a private backyard accessible through two separate side entrances great for gardening, relaxation, or summer BBQs. Located within walking distance to schools, community centers, parks, and local plazas. (id:55499)
Homelife Superstars Real Estate Limited
8 Silver Egret Road
Brampton (Fletcher's Meadow), Ontario
Gorgeous All Brick Semi-Detached Home In Very High Demand Area, Hardwood On Main Floor, Oak Staircase(2019), New Laminate On 2nd Floor (2019), Open Concept, Great Layout And Neighborhood, Family Size Kitchen With Dinning Area. Good Size 3 Bedrooms, 3 Piece Washroom, 1 Bedroom Finished LEGAL Basement With 3Pc Washroom And Storage Area, Garage To House Entry, All Concrete From Front To Back, 4 Car Parking, No Side Walk, New Roof (2019)." Basement rented but can be vacant prior to closing. (id:55499)
Homelife/miracle Realty Ltd



