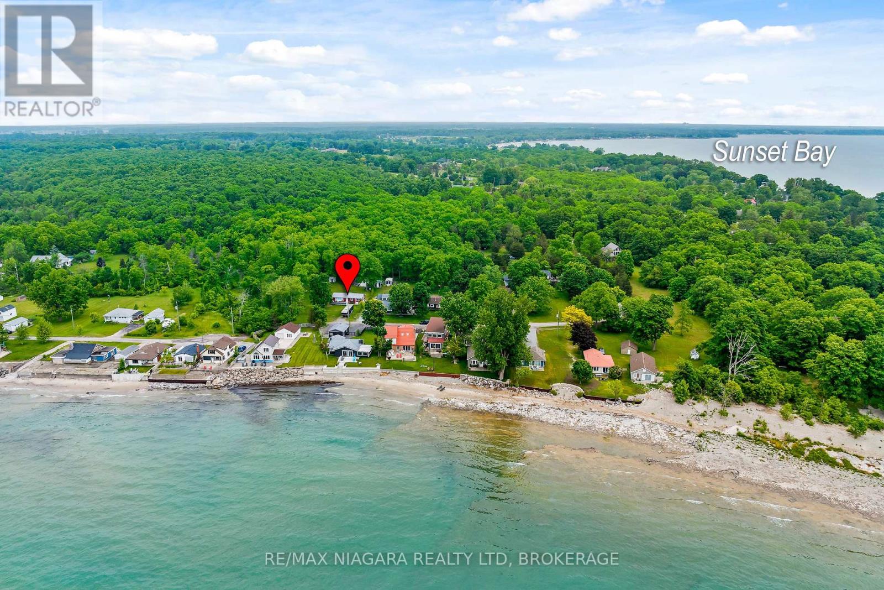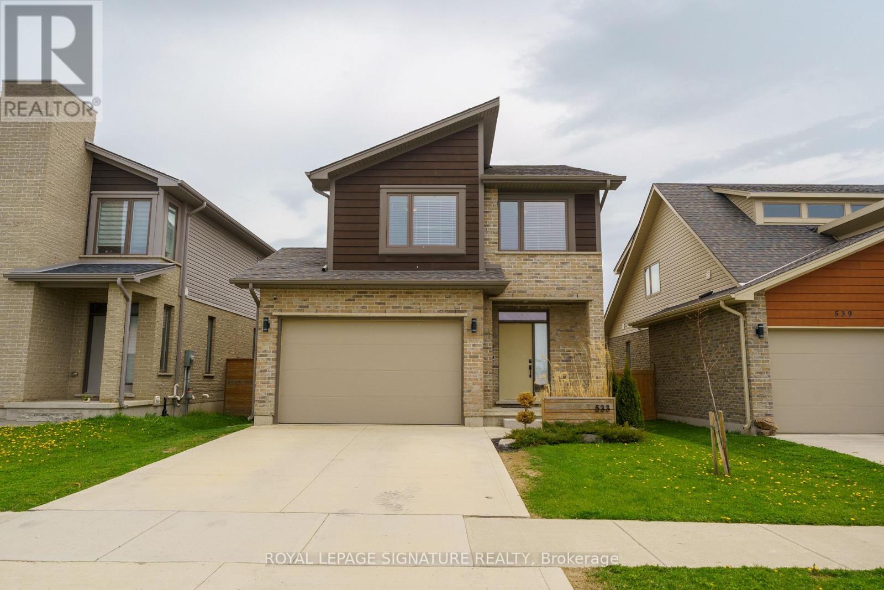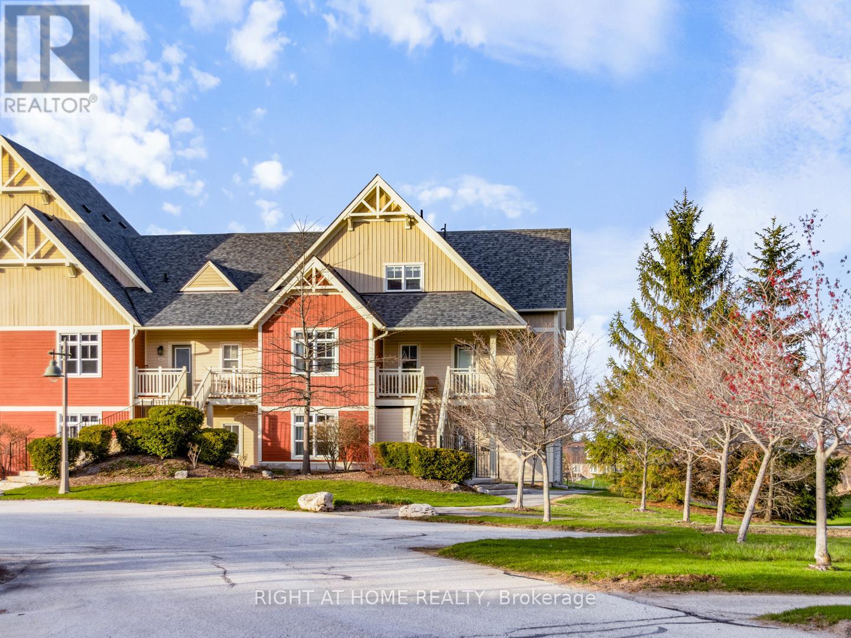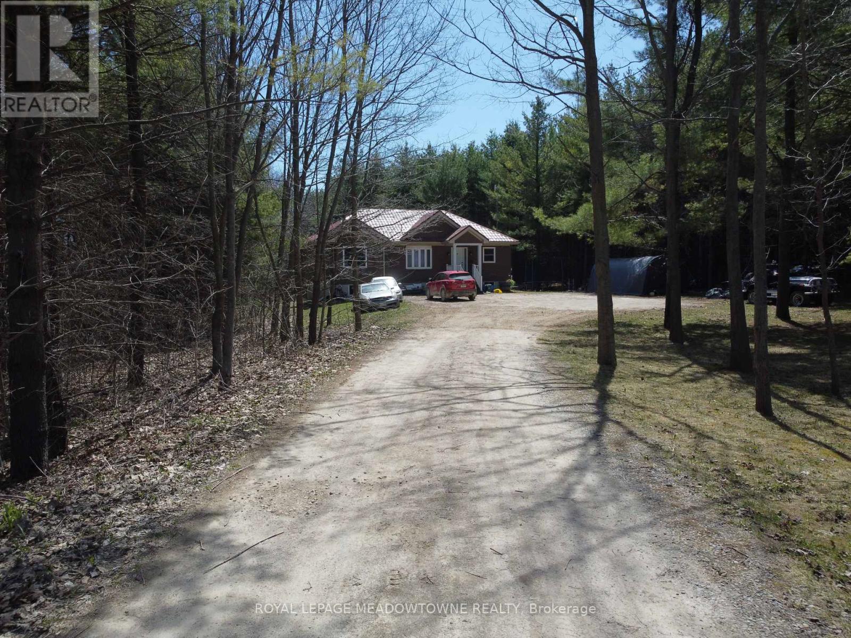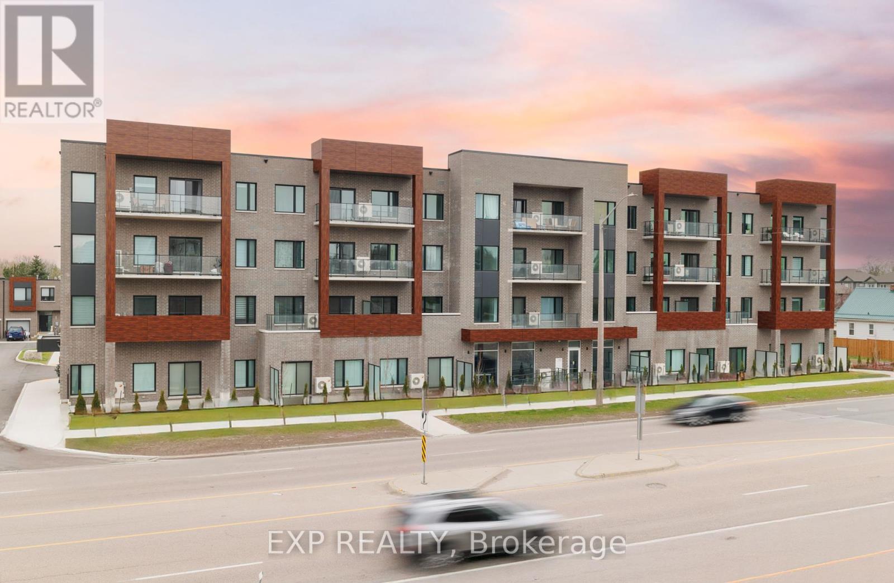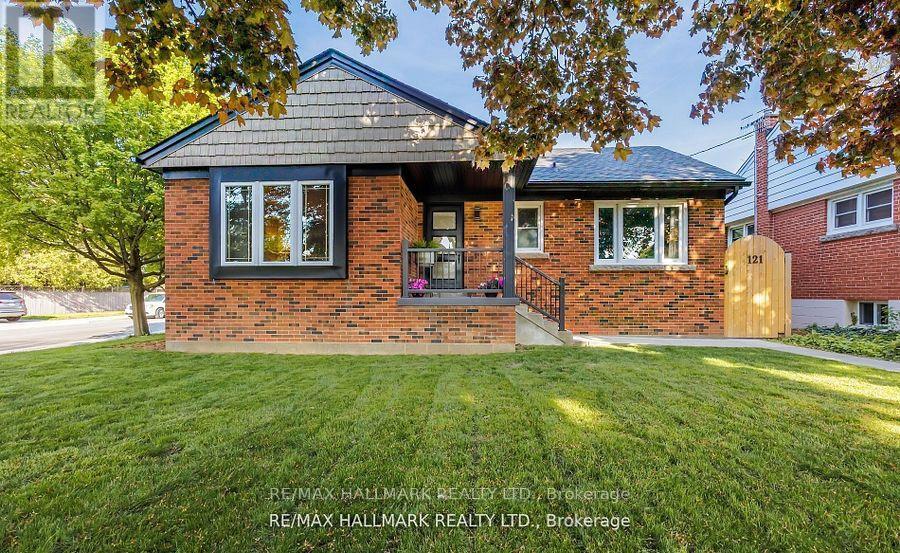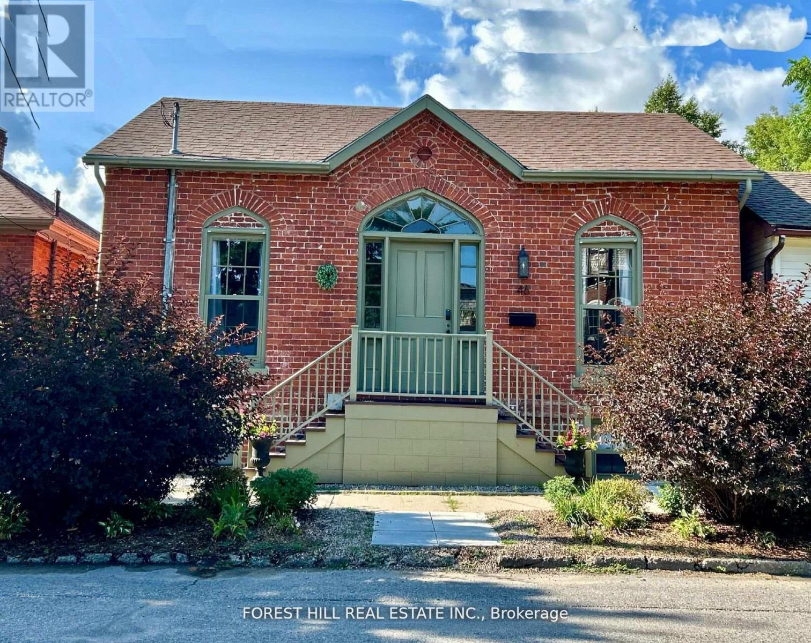11496 Cook Lane
Wainfleet (Lakeshore), Ontario
Incredible Water views! Whether you're looking for a recreational retreat or a year-round home, you'll feel relaxed the moment you turn down Cook Lane and drive along the mature treed line street. Enjoy breathtaking views of Lake Erie as you relax on the front porch and gorgeous sunsets as you enjoy evenings relaxing outside. This newly renovated bungalow is nestled at the end of a quiet cul-de-sac with no rear neighbours and walking distance to Morgan's Point Conservation Park and beach- you'll love sharing the neighbourhood with such lush nature. Enjoy views of the lake from your living room as you cozy up around the gas fireplace. The newly renovated kitchen provides ample cabinetry with granite countertops, and stainless steel appliances. From the kitchen you'll find the perfect spot for a study or office with side door to private backyard. The bright and oversized windows provide ample natural light throughout the principle rooms. Natural gas generator will give you peace of mind. Book your showing today to view this immaculate country bungalow. (id:55499)
RE/MAX Niagara Realty Ltd
279 Kenneth Avenue
Kitchener, Ontario
Welcome to this Beautiful Maintained Home on a 98 x 134 Feet Lot Size! 2 minutes away from Highways 401 & Highway 8. Minutes away from University of Waterloo & Wilfred Laurier University and Plazas/ Interior of the home features a spacious living room area, with natural sunlight from a large window. Across from it, a nice size dining room awaits, complete slider that opens to the patio as well as backyard. This home features 4 bedrooms and 2 Bathrooms with a 1 car garage that has a spacious driveway which can approximately accommodate up to 4 vehicles. (id:55499)
Century 21 Royaltors Realty Inc.
68 Parkview Crescent
Kitchener, Ontario
Welcome to this exceptional family residence located in the Stanley Park community, ideally situated close to schools, churches, shopping centers, public transit, scenic community trails, and with easy access to Highway 401.This spacious home features 4 generously sized bedrooms on second floor, an updated kitchen perfect for everyday living and entertaining. This property also features a separate side entrance, 2-bedroom basement which offers comfortable living with a functional layout and modern finishes throughout offers a rental potential as well. Enjoy summer days in the in-ground pool, or host gatherings in the expansive backyard on this oversized lot, perfect for entertaining family and friends. A rare opportunity to own a move-in-ready home in a convenient and family-friendly location. (id:55499)
RE/MAX Excellence Real Estate
533 Chelton Road
London South (South U), Ontario
Beautiful 3 Bedroom, 2.5 Bathroom Home. Located in desirable Summerside Subdivision in South East London. Move In Ready, built in 2020. Purchased by Sellers from the Builder. This home offers many fantastic features. Large Master bedroom suite with two walk in closets and ensuite bathroom. Master bathroom shower tiled from ceiling to floor, with custom glass door and glass shelves. Beautiful, Bright open concept kitchen with S/S appliances and quartz counter tops. Combined with spacious living room. Perfect for entertaining or spending time with family. Fully fenced in backyard oasis with large custom deck built in 2023. Attached 1.5 car garage with entrance into main foyer. Air conditioning and HRV unit. Walking distance to several great schools and parks. English or French primary school, and French high school. Easy Access to the 401 highway. (id:55499)
Royal LePage Signature Realty
117 Niska Drive
Hamilton (Waterdown), Ontario
Welcome to this beautifully renovated and spacious 3-bedroom, 4-bathroom semi-detached home, located in the highly sought-after Springcreek community of East Waterdown. This stylish home features a modern kitchen with quartz countertops, stainless steel appliances, pot lights throughout, laminate flooring, and a striking oak staircase. The second floor boasts a large primary bedroom with a walk-in closet and a sleek 4-piece ensuite, along with two additional generously sized bedrooms and a well-appointed main bathroom. You'll appreciate the abundance of storage and closet space throughout. The professionally finished basement offers the perfect space for a family room, games area, or home office. Step outside to enjoy the private, fully fenced backyard with a deck and interlocking patioideal for relaxing or entertaining. This home is Move-in ready and available immediately! (id:55499)
Century 21 Miller Real Estate Ltd.
229 - 130 Fairway Court
Blue Mountains, Ontario
Experience all-season living and lucrative investment potential in this beautifully renovated 3-bedroom, 2-bathroom stacked townhome located in the sought-after Rivergrass community, eligible for a Short-Term Accommodation (STA) license. Perfectly situated just minutes from Blue Mountain Village, ski hills, golf courses, beaches, Collingwood, and Scandinave Spa, this turnkey, fully furnished retreat offers a rare opportunity to enjoy and profit from one of Ontarios top four-season destinations.This bright, two-story corner unit features a spacious open-concept layout with an upgraded kitchen, charming brick fireplace, and new finishes throughout, including updated countertops, main level flooring, stylish bathrooms, light fixtures, window coverings and more. Two generously sized bedrooms and a 4-piece bath are located on the main level, while the private upper-level primary suite boasts a Juliette balcony, 3-piece ensuite, and double closet an ideal layout for guests or family. Enjoy the private storage locker for skis, in-suite laundry, and smart door lock/camera system, plus access to resort-style amenities including a seasonal pool, year-round hot tub, resort shuttle, Blue Mountain Village Association Membership (with exclusive discounts, private beach access, event perks, and more), and 24-hour security. Currently operating as a successful short-term rental, this unit can earn $90,000+ in annual rental income, making it the perfect investment opportunity with personal-use flexibility. Everything you need is included from appliances and kitchenware to artwork and TVs, just bring your bags! Whether you're looking for a savvy investment, a weekend escape, or a full-time residence with unbeatable amenities and views of the golf course, 130 Fairway Court #229 delivers it all. (id:55499)
Right At Home Realty
10 Cayuga Street
St. Catharines (Haig), Ontario
Welcome to this charming detached bungalow situated on a large corner lot in one of the area's most desirable neighbourhoods. Offering 3+1 spacious bedrooms and 2 full washrooms, this property presents a rare combination of comfort, convenience, and incredible potential.The home is well maintained, providing turnkey living for those looking to move right in and enjoy. The warm and inviting interior offers a practical and functional layout, while the finished lower level with an additional bedroom and washroom offers flexibility for a growing family, guest accommodations, or even an income-generating suite.One of the standout features is the extra-wide side lot an exceptional asset for those seeking outdoor space or future expansion. Whether you envision a beautiful garden, extra parking, a pool, or even building a custom home, the opportunities here are endless.In addition to being move-in ready, this property also provides great opportunities to renovate and personalize to suit your taste and lifestyle. Whether you want to make a few cosmetic updates or embark on a larger project, this is a home that grows with you.Located in a prime area, close to excellent schools, popular restaurants, shopping centers, and easy bus routes, this home offers the perfect balance of quiet residential living with quick access to everyday conveniences.Well maintained with room to grow or customize a true gem in a fantastic location.Dont miss this chance schedule your private showing today! (id:55499)
RE/MAX Hallmark Realty Ltd.
215 - 55 Green Valley Drive
Kitchener, Ontario
Looking for the perfect balance of space, location, and affordability? This spacious 2 bed, 2 bath condo is nestled in a quiet, well maintained building backing onto beautiful trails. Whether you're a first-time buyer eager to jump into the market, an investor searching for a smart addition to your portfolio, a student wanting easy access to Conestoga College, or someone looking to downsize without compromising on comfort, this condo checks all the boxes. The functional layout offers generous living and dining areas, a spacious kitchen, two large bedrooms, and two full baths ideal for both privacy and everyday living. Enjoy the convenience of being just minutes from Highway 401, public transit, plenty of amenities while also having scenic outdoor spaces right at your doorstep. With its unbeatable location, quiet building, and incredible value, Unit 215 at 55 Green Valley Drive is a rare find in today's market. Dont miss your opportunity to call it home! (id:55499)
Keller Williams Innovation Realty
9341 Sideroad 9
Erin, Ontario
Raised bungalow with walk-out basement sits on a peaceful 1+ acre lot surrounded by mature trees, tucked away on a quiet country road. It offers a perfect balance of rural tranquility and modern convenience, with schools, shopping, and GO stations in Acton and Georgetown just a short drive away. Inside, the main floor boasts hardwood flooring throughout and an open-concept kitchen and dining area, ideal for everyday living and entertaining. The spacious living room is perfect for family gatherings and opens onto a deck where you can relax and enjoy the natural surroundings. The primary bedroom serves as a private retreat with a 3-piece bathroom ensuite. The bright walk-out basement extends the living space, featuring hardwood and laminate flooring, a large recreation room with above-ground windows, a fourth bedroom, a convenient laundry area and a rough-in for an additional bathroom. Built in 2013 this modern home offers a durable metal roof, a 2024 propane forced air furnace, and provides central air conditioning for year-round comfort. With ample parking and a peaceful setting, this home is ideal for those seeking country living with easy access to town. Bell high-speed internet ensures reliable connectivity for work or entertainment at home. (id:55499)
Royal LePage Meadowtowne Realty
105 - 408 Dundas Street S
Cambridge, Ontario
Welcome to URBN Condos boutique living in the heart of Cambridge! This stylish 1-bedroom, 1-bathroom ground-floor suite is part of a modern building completed in2024 and still covered under Tarion Warranty. With 560 sq ft of thoughtfully designed interior space and an additional 120 sq ft private patio, this unit offers the perfect blend of indoor comfort and outdoor relaxation. The open-concept layout features a sleek kitchen with ample storage, a spacious living/dining area, and a walkout to your ground-level patio fully framed with frosted glass and manicured hedges for added privacy. The bright bedroom accommodates a queen or king-sized bed and includes a full closet, while the modern 4-piece bath and in-suite laundry add extra convenience. Located in a boutique-style, low-rise building, you're just steps from restaurants, grocery stores, gyms, and public transit. The community offers visitor parking, shared common areas, and this unit comes with one owned parking space. Now vacant and move-in ready this home is perfect for first-time buyers, investors, or anyone seeking modern living in a walkable, connected location in the heart of East Galt. (id:55499)
Exp Realty
121 West 23rd Street
Hamilton (Westcliffe), Ontario
Step into luxury living with this stunning bungalow that exudes elegance and sophistication in the sought after West Mountain vicinity. Recently renovated from top to bottom with exquisite high-end finishes, this home is a true gem waiting to be discovered. The main floor welcomes you with a bright and airy open concept living space, featuring a chef's kitchen that is a culinary enthusiast's dream. Adorned with beautiful quartz counter tops, custom cabinets with ample storage, a farmhouse sink, fully integrated dishwasher & microwave and a Kitchen Aid gas stove range. This kitchen is as functional as it is beautiful. The main floor boasts two bedrooms, convenient laundry facilities, a spa-like bathroom complete with heated floors, a deep soaker tub, walk-in shower featuring his and hers temperature control memory shower rain heads. The functionally flexible separate entrance leads to the lower level 1 bedroom Legal suite and 2 additional separate rooms, which offers versatility and opportunity for any living arrangements. A total of 3 bedrooms, a 3 piece bath, a well-appointed kitchen, a cozy living room with an egress window, laundry facilities and a built-in cedar sauna for ultimate relaxation. Outside, escape to your own private backyard oasis professionally landscaped to perfection. Enjoy lush gardens, flagstone & pavers and a covered lounge area with an oversized ceiling fan for those warm summer days. Additionally, a newly constructed detached double car garage awaits, equipped with 100 amp service and electric car charge readiness, adding both convenience and functionality to your lifestyle. With the flexible separate entrance, legal lower suite and spacious well constructed brick garage the opportunities are endless for any family to make this luxurious property your own and experience the epitome of upscale living. (id:55499)
RE/MAX Hallmark Realty Ltd.
46 Charles Street
Port Hope, Ontario
Welcome to 46 Charles Street. The moment you enter, you will feel the magic of this architecturally significant century "Trick Cottage." Lovingly and painstakingly restored over the years with attention to the highest quality and authenticity to the era. This immaculate home melds formal features of the period with contemporary upgrades for comfortable living, creating the perfect home. The character is evident in the main level gracious living room and primary bedroom, boasting the original pine floors, stone mantel fireplace, and stunning fanlight. Tall ceilings (9'+) and large leaded windows provide an abundance of natural light. The elegant staircase down leads to the large eat-in kitchen, dining room, and family room/second bedroom where exposed brick and ceiling beams add to the personality, and heated concrete floors provide style and warmth. A walk-out to the expansive, landscaped rear garden reveals lush greenery, mature trees, and an enchanting fountain in fenced-in privacy. **EXTRAS** A short stroll or meandering minute drive past beautiful homes and arrive in historic downtown Port Hope. Shops, restaurants, the Ganaraska River and beautiful architecture. 1 HR drive to TO! Live the charmed life at 46 Charles. (id:55499)
Forest Hill Real Estate Inc.

