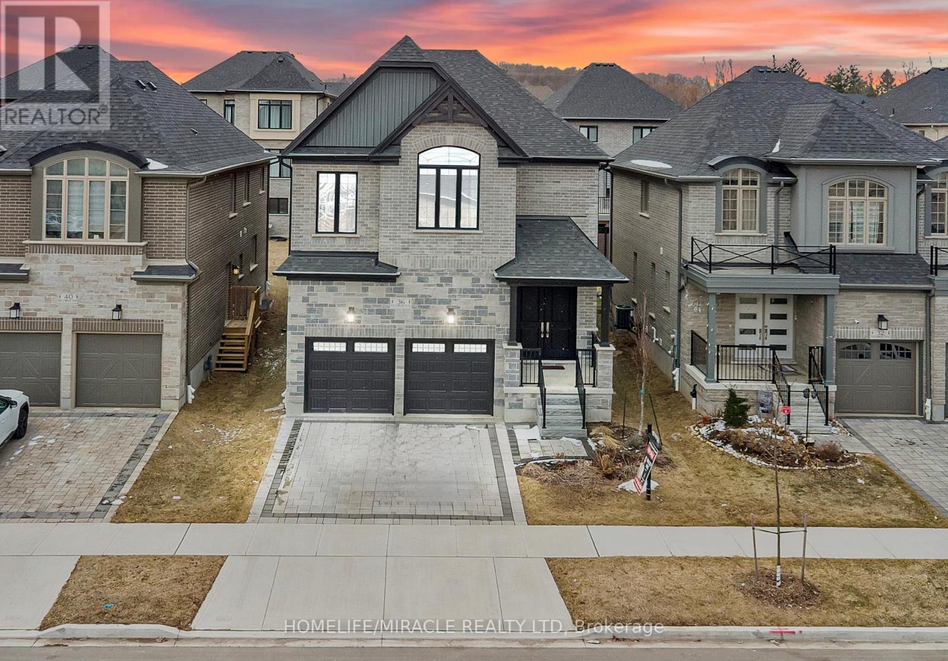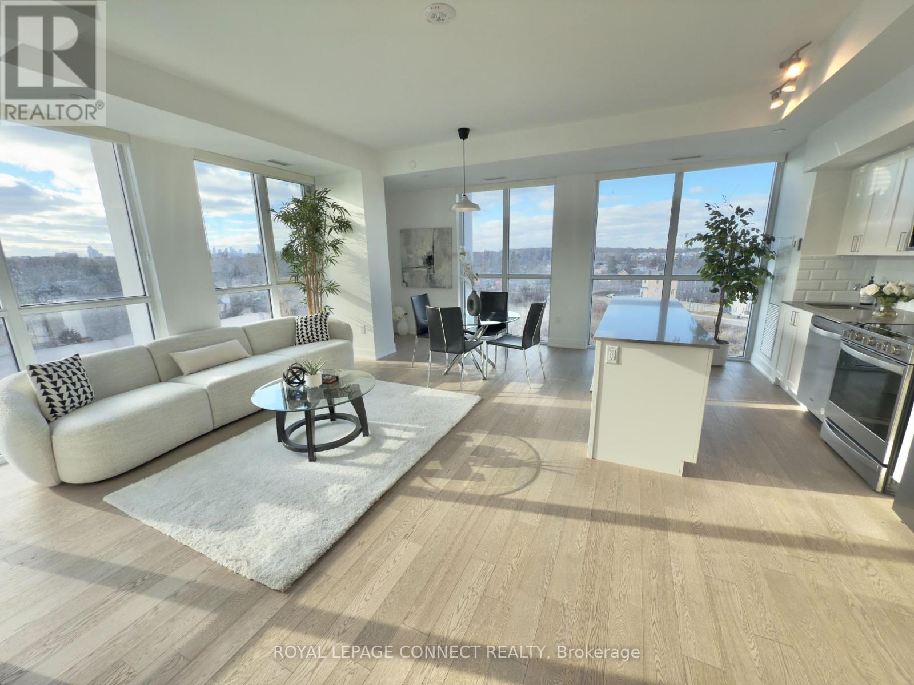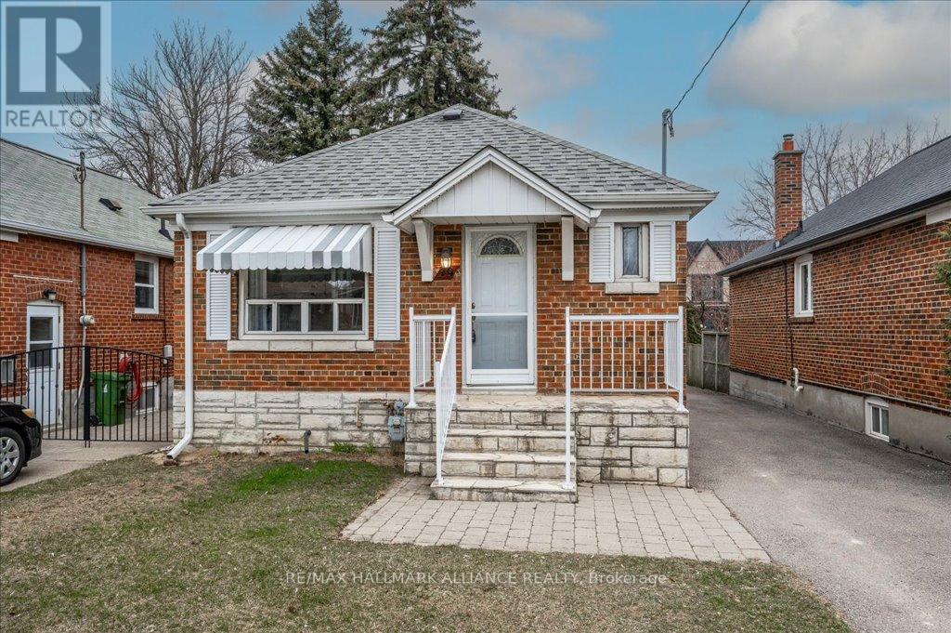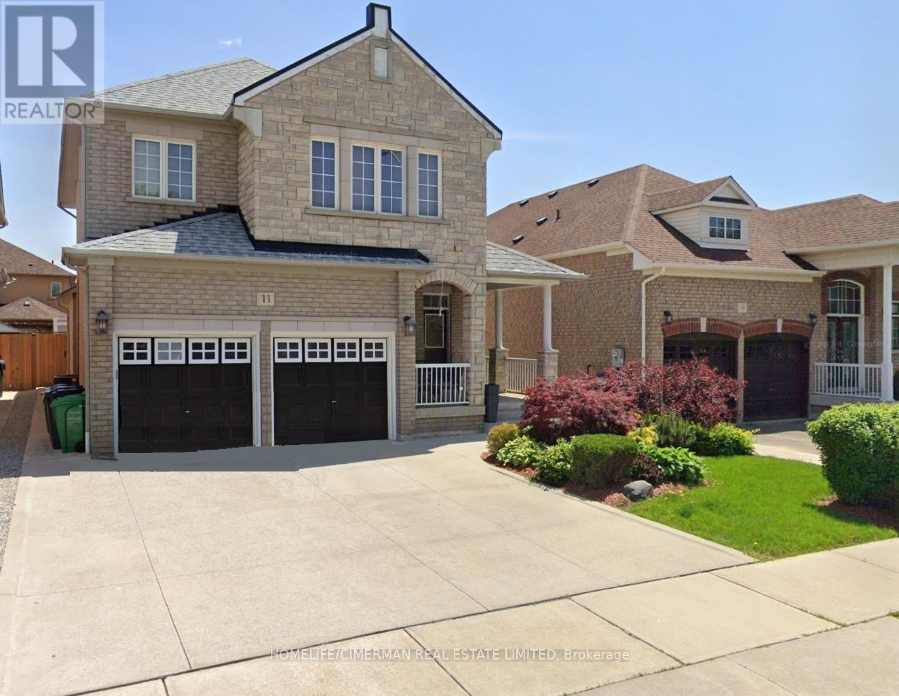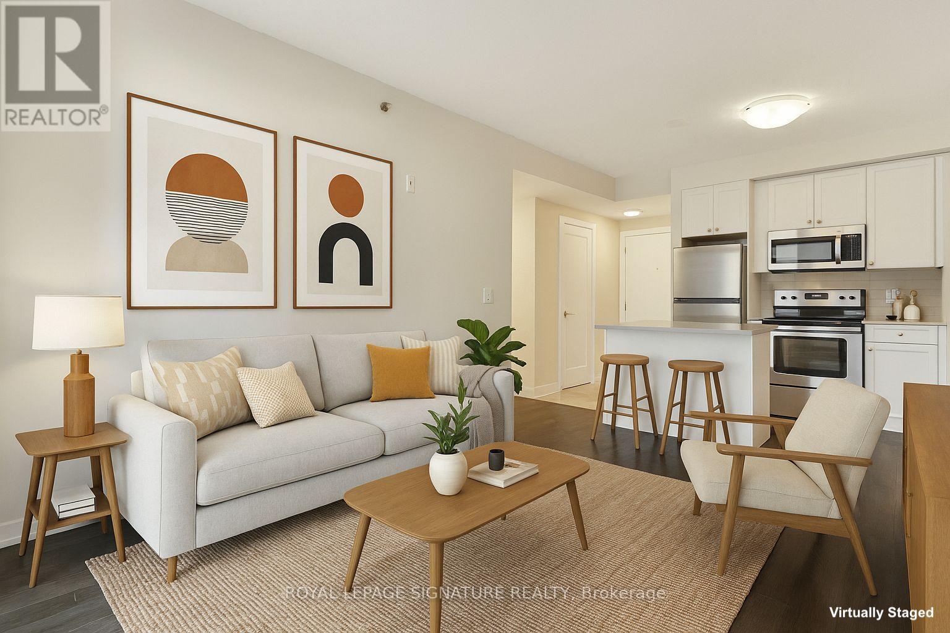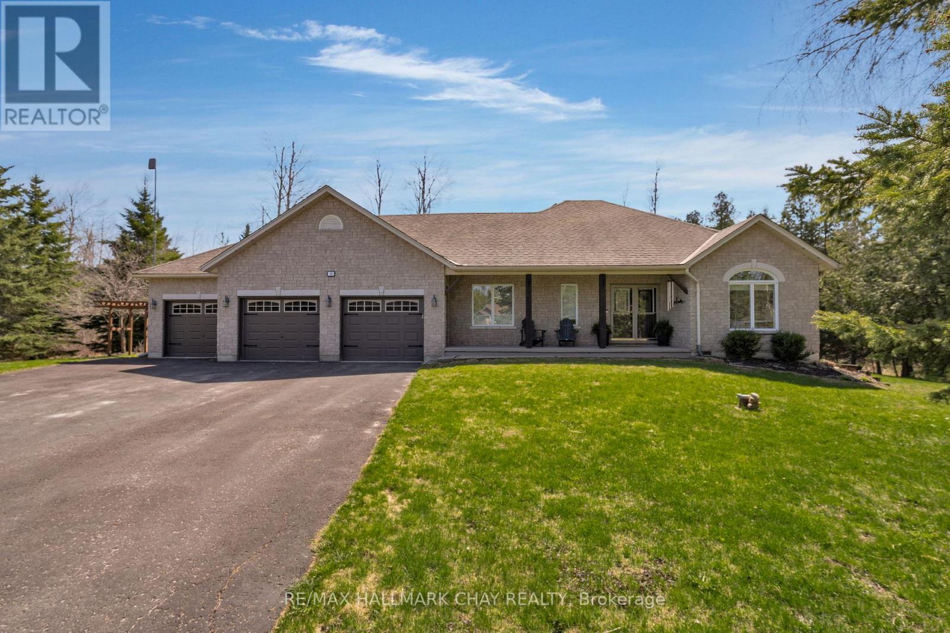36 Hollybrook Trail
Kitchener, Ontario
Step into this 2022 built stunning residence, where modern design and everyday practicality blend seamlessly. Still under the protection of Tarion warranty, this home offers towering 10-foot ceilings on the main floor and 9-foot ceilings throughout the second level, The thoughtfully designed main floor includes lavish living area along with designated dining and breakfast areas, making it perfect for both family life and entertaining. Premium features include upgraded 8-foot doors, a welcoming double door front entrance, recessed lighting, and striking extravagant fixtures that add a touch of elegance. For the culinary enthusiast, the gourmet kitchen is a standout feature. It comes fully equipped with a built-in cooktop, wall-mounted oven and microwave, custom range hood, and high-end countertops. The large island with storage serves as the centerpiece, while deep upper taller cabinets provide generous storage space. Custom-designed drawers for pots and pans and soft-close mechanisms combine style with practicality. Upstairs, the home boasts four generously sized bedrooms with high ceilings. The layout includes three full bathrooms, with the master suite featuring an ensuite equipped with a glass-enclosed shower and a deep soaking tub, offering a spa-like experience. The expansive basement with larger windows and high ceilings presents endless possibilities with separate entrance from the builder. A 3-piece rough-in bath is already in place, allowing you to create your ideal additional living space. Perfectly located just a short walk from JW Gerth Elementary School and picturesque walking trails, this home offers a rare combination of luxury, functionality, and a prime location. Seize the opportunity to make it yours today! (id:55499)
Homelife/miracle Realty Ltd
Lower - 598 Mapledale Avenue
London North (North G), Ontario
Great Location! Ready To Move Brand New Basement Available On Rent In A Most Sough-after Neighborhood. Gorgeous vinyl Flooring Throughout. The Interior Features 1 Spacious Bedrooms + Den & 1 Washroom, Huge family Room, Kitchen With Stainless Steel Appliances And Separate Laundry In the Basement. Close To All Amenities, Shopping, Parks, Trails, Public Transport, Western University, Hospital & Mall. Tenant pays 30% of all utilities. (id:55499)
Keller Williams Edge Realty
1399 Ripplewood Avenue
Oakville (Nw Northwest), Ontario
Brand New Stunning Mattamy Built Model Home In North Oakville. 4 Bedrooms, 3.5 Bathrooms, Home Office, 10Ft Main Floor Ceilings, 9 Ft 2nd Floor Ceilings & 2nd Floor Laundry. Open Concept Kitchen, Great Room With Gas Fireplace & Large Dining Room Area. Master Bedroom With Stunning 5 Pc Bathroom. Many Upgrades Throughout Including Hardwood Floors, Hardwood/Iron Staircase, Quartz Countertops & Pot Lights. Brand New High End Built-In Stainless Steel Appliances: Fridge, Stove, Dishwasher, Washer & Dryer. Excellent Highway Access To Both 407 & 403 For Commuters. Landlord May Consider Short Term Rental. (id:55499)
RE/MAX Gold Realty Inc.
603 - 1063 Douglas Mccurdy Comm
Mississauga (Lakeview), Ontario
Experience luxury living in this stunning 2-bedroom, 2-bathroom corner unit at 603-1063 Douglas McCurdy Common in the heart of Lakeview/Port Credit. Spanning over 1,000 sq. ft., with terrace, (989 sq. ft. interior) this beautifully designed condo boasts 9-foot ceilings and floor-to-ceiling windows, creating a bright and airy atmosphere overlooking protected green space with breathtaking sunsets. The open-concept layout features elegant stone countertops, engineered hardwood flooring, and motorized roller shades in the living room and kitchen, while blackout blinds in both bedrooms provide optimal privacy and endless comfort. Step outside to your spacious private terrace, perfect for relaxing or entertaining. This unit also includes two premium parking spots and access to visitor parking. Rise at Stride offers top-tier amenities, including security and concierge services, on sight management, a fully equipped exercise room/gym, a party room, and an outdoor playground with a BBQ patio. Located just five minutes from Lake Ontario, this home is within walking distance of grocery stores, gyms, and all essential amenities. Commuters will appreciate the proximity to the Port Credit GO Transit station, providing easy access to downtown Toronto and only 20 minutes by car! Don't miss this opportunity to own a luxuriously sophisticated and one of a kind modern condo in one of Mississauga's most sought-after neighborhoods! (id:55499)
Royal LePage Connect Realty
Bsmt - 1529 Portsmouth Place
Mississauga (East Credit), Ontario
Brand New, Never Lived-In Legal Basement Apartment! This spacious and professionally finished unit features a separate entrance and one parking spot on the driveway. It offersly large bedrooms with generous closet space and a modern 3-piece bathroom. Enjoy beautiful laminate flooring throughout with ceramic tiles in the kitchen area, complemented by stainless steel appliances. Located in one of the best neighborhoods in Mississauga, just minutes from public transit, top-rated schools, community centre, GO Station, shopping centres, and Credit Valley Hospital. A perfect home in a prime location! (id:55499)
RE/MAX Real Estate Centre Inc.
49 Parker Avenue
Toronto (Stonegate-Queensway), Ontario
Welcome home! This delightful detached home features 2 spacious bedrooms and 2 bathrooms, perfect for first-time home buyers, growing families, down sizers and investors. With a generous layout, each room offers an inviting atmosphere filled with natural light, creating a warm and cozy ambiance throughout the home.The property includes a detached 1 car garage and ample parking for up to 3 vehicles, making it highly convenient for you and your guests. Whether you're gearing up for a day out or winding down after a busy week, you'll appreciate the ease of access and space this home provides.Situated in a prime Etobicoke location, you'll enjoy the best of urban living with a touch of tranquility. Just minutes away, you'll find a variety of shopping options, grocery stores, and well-connected public transit, ensuring that everything you need is within easy reach. This home also boasts incredible potential. Don't miss out on this opportunity - book your private showing today! (id:55499)
RE/MAX Hallmark Alliance Realty
711 - 689 The Queensway
Toronto (Stonegate-Queensway), Ontario
Reina is an elegant 9 story white brick condominium crafted by Urban Capital & spotlight Development. Situated in one of Toronto's most vibrant and evolving neighborhoods. This boutique condo is designed with a vibrant sense of community with an array of thoughtful amenities including a state of the art gym, yoga studio, community room, kids playroom, hobby and games room snack shack, pet wash, stroller and bike parking, and a unique sharing library. Boasting floor to ceiling windows, a fantastic layout, open concept living and dining area, gourmet kitchen with S/S appliances, Large walk in closet, locker, one underground parking. short distance to Mimico Go station and Kipling and Islington, Easy access to the Gardiner Expressway (id:55499)
RE/MAX West Realty Inc.
11 Chevrolet Drive
Brampton (Fletcher's Meadow), Ontario
PRIDE OF OWNERSHIP at this beautiful upgraded 4 bedroom home with high-end finishes and custom flooring throughout main level, including chef's kitchen, large island perfect open concept. Entertainers dream layout. Fully landscaped with sprinkler system, relax with your own oasis in the backyard including a heated and salt water pool, hot tub, large shed, relaxing seating area and BBQ area. Newer roof (2022), utilities furnace (2022), AC (2024), tankless HWT (2021). Stainless steel appliances, laundry on main floor, walk in access from 2-car garage to mud room with access to basement for future potential added living space. Amazing close to all amenities. Quiet street, perfect for families. (id:55499)
Homelife/cimerman Real Estate Limited
333 - 2486 Old Bronte Road
Oakville (Wm Westmount), Ontario
Welcome to unit 333 at Oakville's Mint Condos. Enjoy comfort, functionality, and quiet privacy in this unique, well maintained unit. Upgraded finishes, 9ft ceilings, built-in kitchen island, quartz countertops throughout and ample storage are just some of the features this spacious unit offers. Conveniently located minutes from the 407, QEW, Restaurants, Shops and Hospitals, this condo is perfect for commuters and homebodies alike. This unit includes 2parking spaces (Rarely offered) and a storage locker. (id:55499)
Royal LePage Signature Realty
12 Martinbrook Crescent
Oro-Medonte, Ontario
Set on an almost 2 acre lot in Oro-Medonte's prestigious Shanty Bay, this custom-built executive bungalow (2002) offers luxury, privacy, modern elegance. Located on a quiet crescent of just 19 exclusive properties, this home is perfect for families, with top-rated Simcoe County schools and year-round recreation nearby. With almost 3,000 sqft of finished living space, this beautifully updated, upgraded and renovated home offers a spacious open floor plan on the main level with a primary suite and guest rooms, as well as an expansive full finished lower level. High-end design and function are evident throughout with neutral decor, tasteful finishes at every glance. Vaulted ceilings, shiplap feature wall with gas fireplace, light hardwood flooring and plenty of windows create a bright and welcoming living space. Slate tiles and quartz countertops bring natural elements indoors. Stunning kitchen is a Chef's dream - pantry, quartz countertops, oversized centre island, tile backsplash, abundance of two-tone cabinetry and s/s appliances. This heart of the home is open to the Great Room so enjoying valued time with family or entertaining is effortless! Serene and private primary suite with spa-like ensuite featuring stand alone tub, glass walled shower, custom double vanity and heated floor. Renovated main floor laundry with under mount sink, quartz countertops, and custom built-ins for plenty of storage. Full finished lower level (+1,200 sqft) is perfect for extended family/guests and features a cozy 3-sided fireplace, additional bedrooms, updated bathroom with glass-walled shower, large rec room with feature wall, inside access to the garage. Extend your living space to your private outdoor retreat with an oversized backyard offered by this pie-shaped lot. Large deck to enjoy on summer days with family and friends. Steps to the hot tub or the firepit to extend your living space outdoors. Three car, heated (781 sqft) garage, plenty of driveway parking. (id:55499)
RE/MAX Hallmark Chay Realty Brokerage
RE/MAX Hallmark Chay Realty
16 O'neill Circle
Springwater (Phelpston), Ontario
Built in 2006 by Hedbern Homes, this is The MacMillan model. This 2+3 bedroom fully finished bungalow spans over 2,800 square feet of Fully finished thoughtful designed living space, where no expense has been spared. Ideal for multi-generational living, this home features a versatile in-law suite or apartment capability, complete with a convenient walk-up from the basement to the garage, providing a private and independent entrance. In 2022, the kitchen was completely remodeled, featuring top-of-the-line finishes and a newly designed layout, while gorgeous hardwood flooring was added throughout. This open-concept space is perfect for entertaining guests or enjoying quiet moments with family. For outdoor enthusiasts, step onto both expansive 24x20 (1,000 sqft) decks that leads to a serene Pavilion spa, where relaxation awaits. The beautifully landscaped yard is a true sanctuary, with a stone firepit, flourishing fruit trees, vibrant gardens, and raised galvanized garden boxes, providing a perfect blend of beauty and functionality. The fully finished basement is an entertainer's dream, Dri-Core subflooring, with safe and sound insulation throughout the walls and ceilings for optimal comfort. The space boasts a wet bar, a large bathroom, and a Napoleon gas fireplace that adds warmth and ambiance. Coffered ceiling tiles, pot lights and Lutron dimmers with remotes enhance the atmosphere. Additionally, there is a dedicated room for a sm workbench and cold storage. With a separate entrance leading up to the double garage, this homes design truly offers convenience and privacy. The basement was finished with the necessary permits, and septic tubes were upgraded from five to nine to ensure the entire space is fully legal and up to code. Every corner of this property exudes quality, comfort, and a seamless blend of elegance. Roof 46/30 2018, AC 2023, Furnace 2024, Garage 21.8 x 22.8 (id:55499)
Right At Home Realty
3611 - 195 Commerce Street
Vaughan (Vaughan Corporate Centre), Ontario
Brand New Modern 1 bedroom 1 bathroom Condo in Prime Vaughan Location. Kitchen Fully equipped with stainless steel appliances, quartz countertops, and custom cabinetry. Private Balcony Step outside to your own private outdoor space. Access to premium building features including a fitness Centre, resident lounge, rooftop deck, and more. Just Steps Away from Vaughan Metropolitan Subway Station. Be The First to Live in This Master-Planned Community W/ Access To 70,000Sqft Amenity That Includes Kids Room, Music Studio, Farmers Market & Many More. Close To Shopping Centers & Entertainment Such As Ikea, Costco, Walmart, Cineplex, YMCA, Vaughan Mills, Many Restaurants. (id:55499)
Homelife/miracle Realty Ltd

