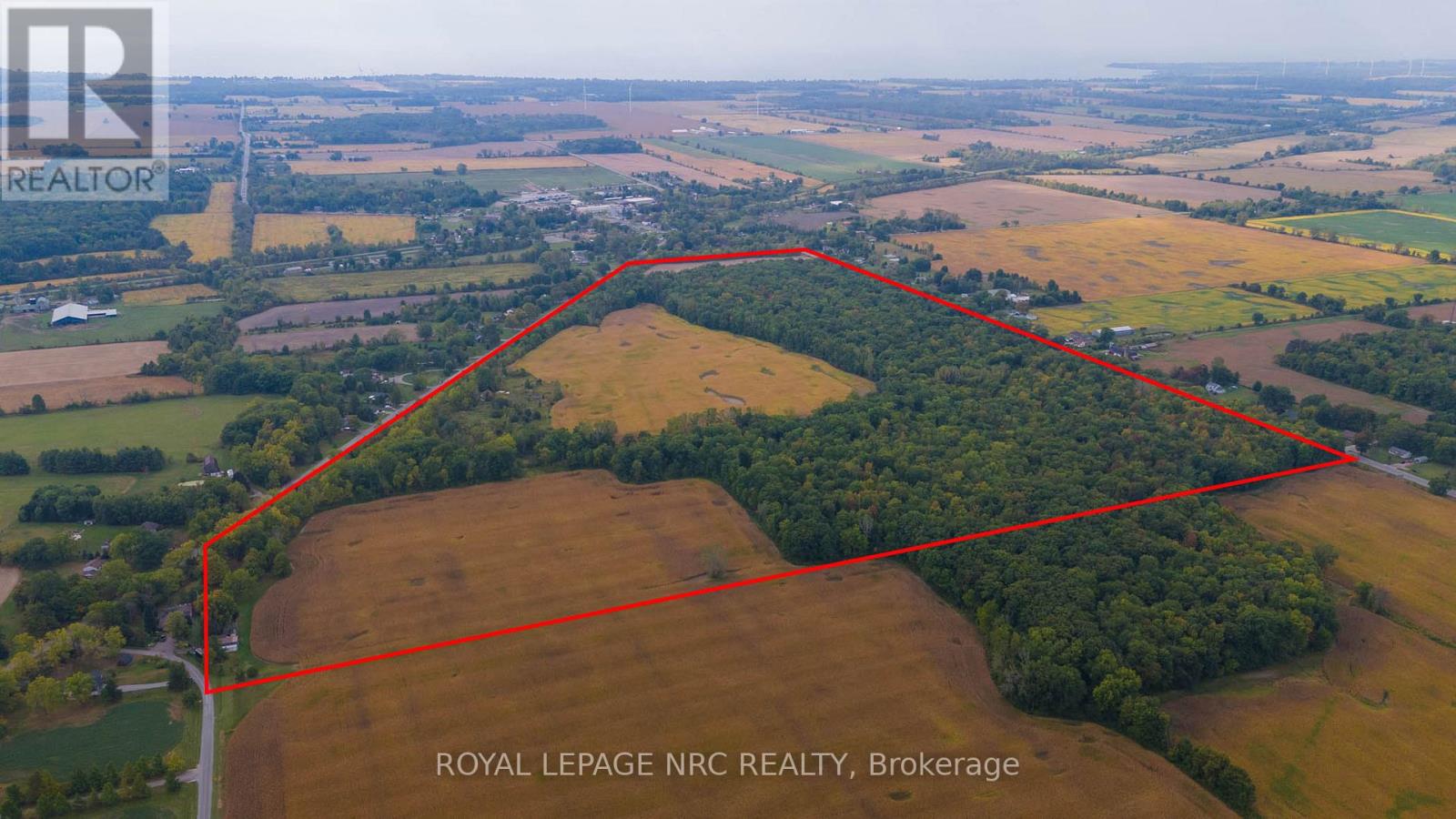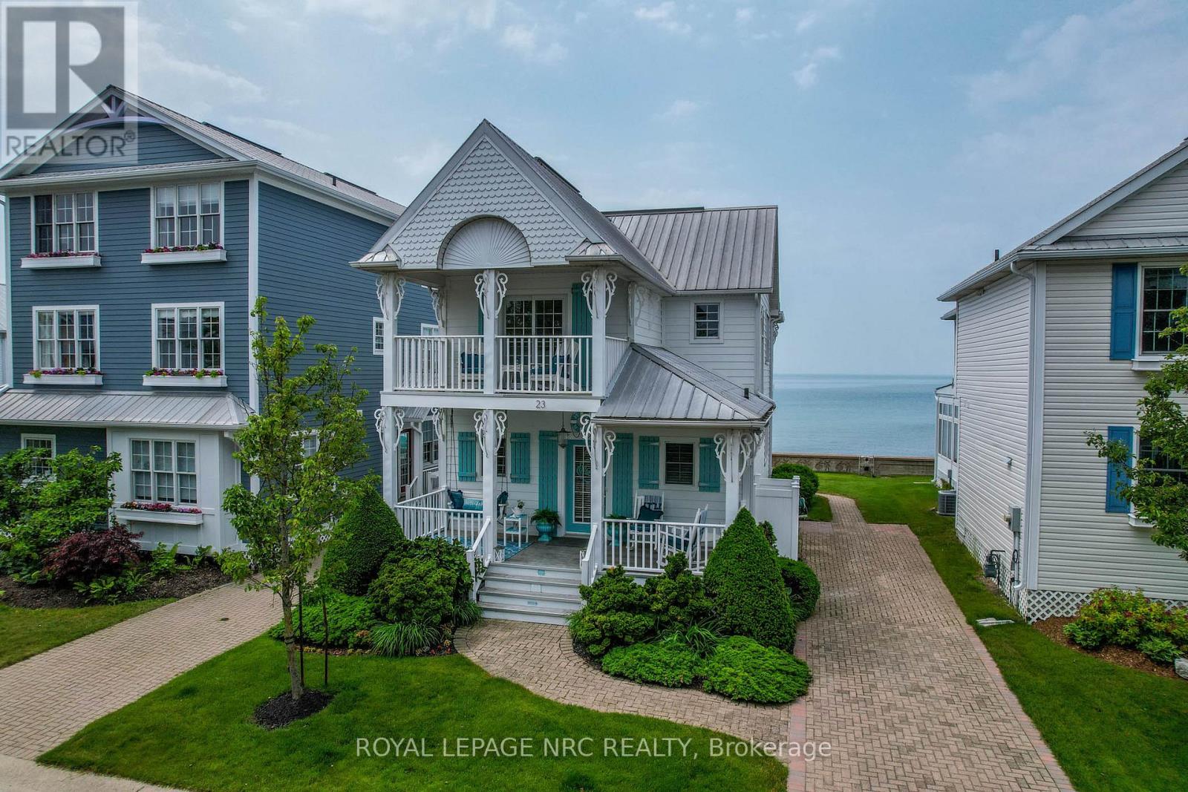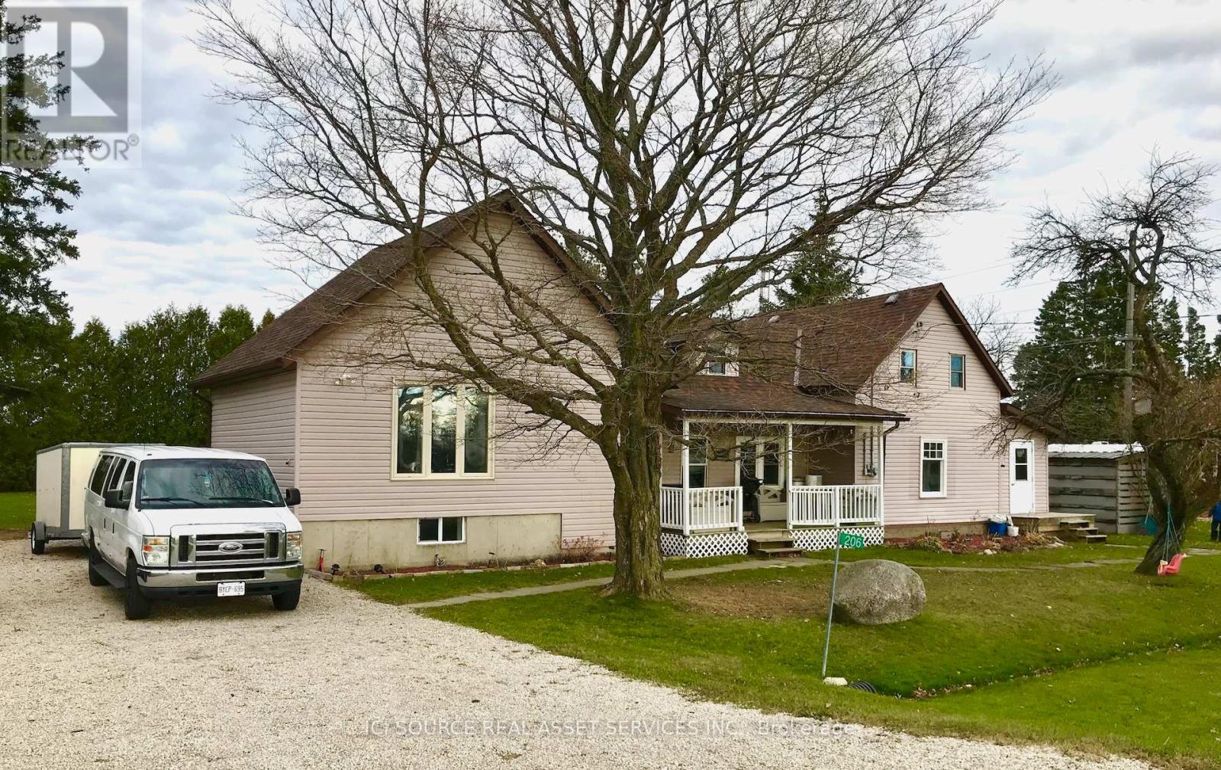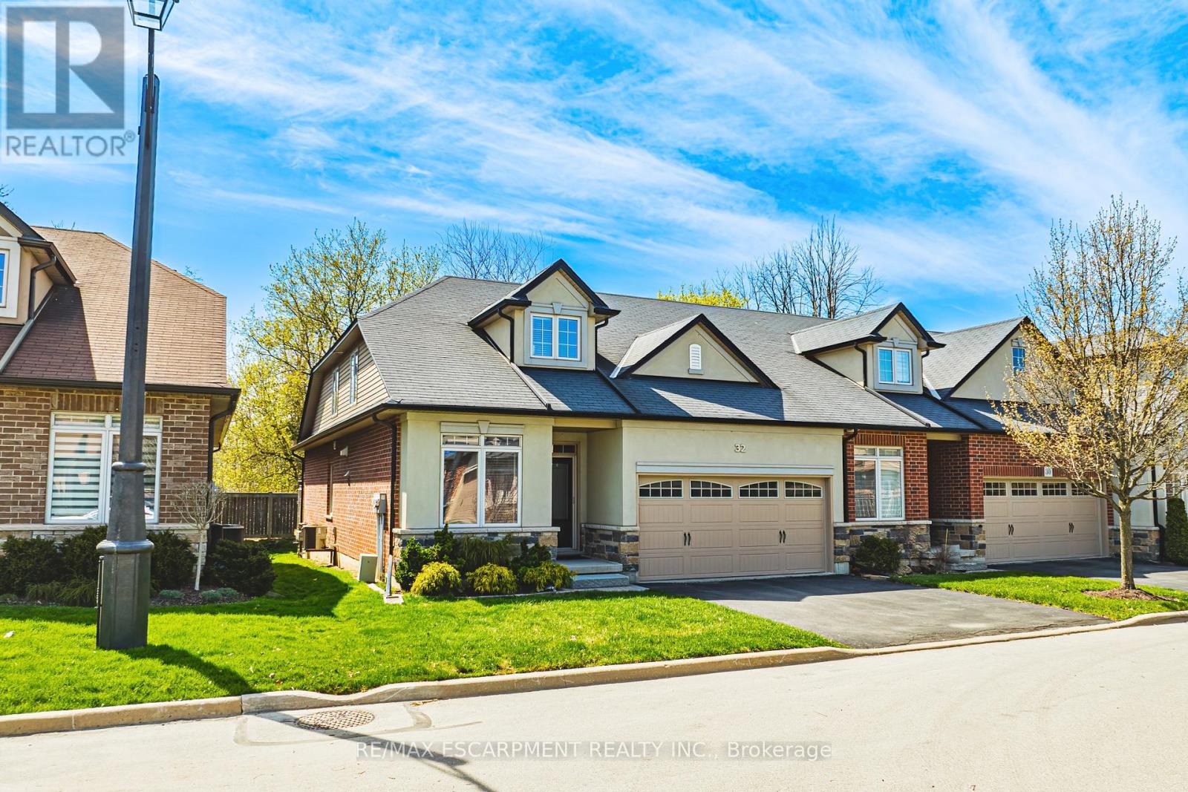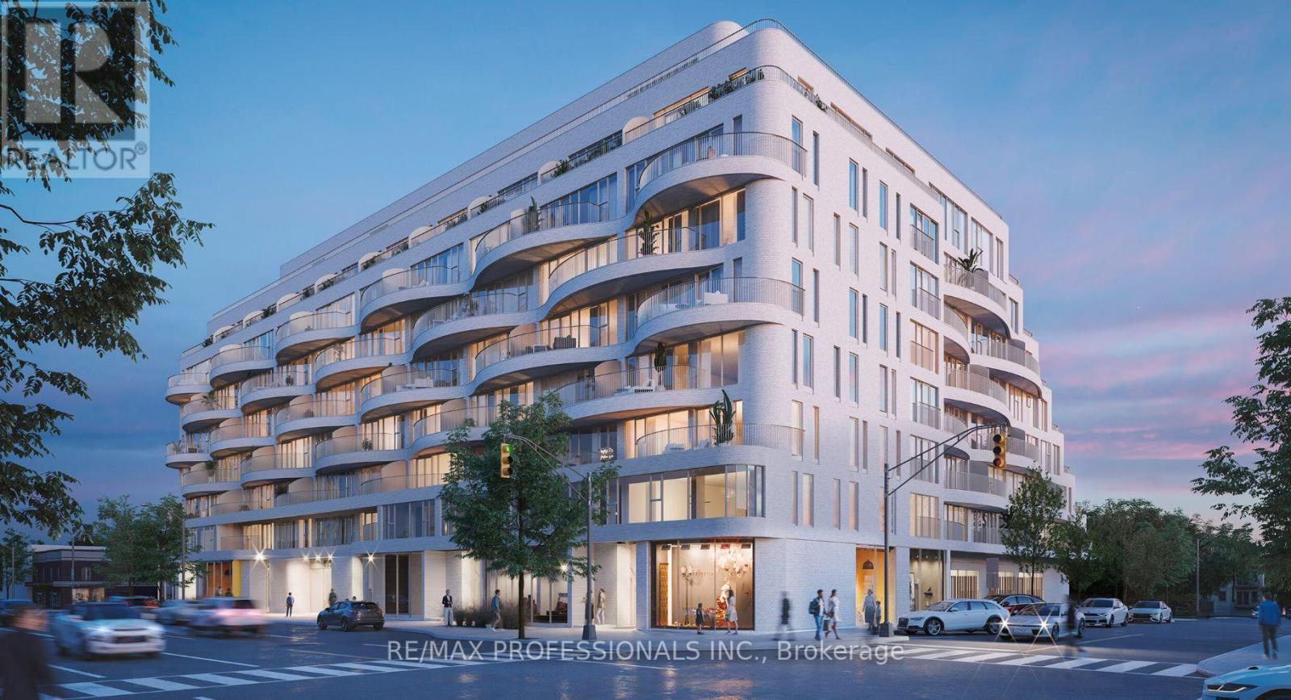41744 Mill Race Road
Wainfleet (Marshville/winger), Ontario
Discover an incredible opportunity with this expansive 129.51 acre parcel of prime land, ideally located for those seeking space and potential. This property features a dilapidated house, offering a unique chance for investors or homeowners to create their dream residence or develop the land according to their vision. Ideal for potential residential development, agricultural use, or personal retreat with ample space and a prime location, this property is a blank canvas for your imagination. Don't miss out on this rare opportunity to invest in a substantial piece of land with endless possibilities. The value is in the land. Buyer to do their own due diligence regarding property uses and restrictions with all governing agencies. (id:55499)
Royal LePage NRC Realty
23 Promenade Way
Fort Erie (Crystal Beach), Ontario
DISCOVER LUXURIOUS LAKEFRONT LIVING at 23 Promenade Way, nestled within the prestigious Crystal Beach Tennis & Yacht Club on the shores of Lake Erie. This beautifully upgraded two-storey resort home boasts magnificent water views throughout. The open-concept main floor features a gourmet kitchen with built-in appliances, granite countertops, and enhanced cabinetry. Perfect for entertaining or relaxing, the great room flows seamlessly into a three-season sun porch, ideal for enjoying morning coffee or breathtaking sunsets. A convenient main floor laundry and 2-piece bath add to the ease of living. Upstairs, find two spacious bedrooms, including a primary suite with its own enclosed sunroom offering serene sunrise views and the soothing sounds of the lake. The finished basement provides two versatile bonus rooms (currently bedrooms), a 3-piece bathroom, and ample storage. Outside, enjoy a charming front porch, a second-floor balcony, a low-maintenance exterior with 2019 hardboard siding and updated roof rivets, and an outdoor shower. A private beach is easily accessible via your included golf cart. The property also features an interlock driveway and patio with a gas BBQ hook-up. Recent upgrades include a 2020 furnace and 2019 interior paint. OFFERED FULLY FURNISHED (some exclusions apply - see Schedule C), this is an exceptional opportunity to own waterfront property on Canada's South Coast. Explore the governing documents at cbtyc.com and take the multimedia tour. Don't delay book your private viewing today. (id:55499)
Royal LePage NRC Realty
119 Water Street S
St. Marys, Ontario
Discover a fantastic investment opportunity at 119 Water Street South, St. Marysa well-maintained commercial property offering a blend ofbusiness and residential income streams in a prime location. This tenanted building features a thriving main-floor business and two one-bedroomapartments above, making it a versatile, turn-key investment with excellent potential for income growth. The property boasts ample parkingoptions, including three garage spaces and surface parking for up to 11 cars, providing convenience for tenants and their patrons. Located in ahigh-visibility area of St. Marys, the building benefits from its strategic location, ensuring consistent foot traffic and exposure for the commercialtenant, while being equally convenient for the residential tenants. Both apartments above the commercial space are well-kept, offeringcomfortable living quarters with a steady rental income. The building has been thoughtfully maintained, with long-term tenants who take pride intheir spaces. Whether you're a seasoned investor or new to the market, this property represents a hassle-free addition to your portfolio, offeringimmediate returns and potential for future appreciation. St. Marys is known for its charm, growing community, and vibrant local economy,making it an ideal setting for a property like this. The demand for mixed-use buildings in such well-situated areas continues to rise, and theability to attract quality tenants ensures that this property remains a reliable income generator. With the groundwork already in place and roomto increase revenues, this is your chance to acquire a lucrative investment property thats ready to perform from day one. Don't miss this uniqueopportunity to own a well-maintained, versatile commercial and residential property in the heart of St. Marys. (id:55499)
Real Broker Ontario Ltd.
206 Lindsay Rd 30
Northern Bruce Peninsula, Ontario
This 4 bedroom, 2 bathroom home is on a large half-acre property just off highway 6 in Miller Lake. The property boasts a very private, large flat backyard, apple trees, 2 sheds, large deck and patio and covered front porch. Approximately 2200 sq ft of total living space. Many interior updates include a high efficiency propane furnace, fully finished basement, spray foam insulation throughout, new well pump, new shingles, updated flooring, fixtures, finishes and plumbing. Has main floor laundry and main floor master bedroom. Cozy wood stove heating is also in the house. Other benefits include a semi-private hiking trail beside the house, public access to Lake Huron down the road and a short drive to Miller Lake (public lake access).*For Additional Property Details Click The Brochure Icon Below* (id:55499)
Ici Source Real Asset Services Inc.
32 Menton Drive
Hamilton (Ancaster), Ontario
Welcome to elevated living at the Bungalows of Ancaster South. This rare end-unit bungaloft offers over 1,898 square feet of impeccably designed space, blending refined style with everyday comfort. From the moment you enter, soaring ceilings and an abundance of natural light create an airy, sophisticated atmosphere. Rich hardwood floors flow throughout the open-concept main level, where a striking gas fireplace anchors the living space. The chefs kitchen is a show piece featuring quartz countertops, sleek cabinetry, and generous storage, equally suited to effortless weekday meals or elegant weekend entertaining. The primary suite is a private retreat, thoughtfully tucked away with a walk-in closet and a luxurious 4-piece ensuite. A second bedroom or a versatile office or den along with main floor laundry completes the level with convenience and flexibility. Upstairs, the loft offers both function and tranquility with an additional bedroom, a full 3-piece bath, and an open lounge space ideal for reading, relaxing, or simply unwinding to your favourite playlist. The expansive lower level, with rough-ins already in place, invites your personal vision whether a home theatre, gym, or additional living space. Step outside to a backyard designed for modern living: a stylish gazebo on a private deck create the perfect setting for everything from morning coffee to evening gatherings. A separate BBQ area with low-maintenance AstroTurf, custom railings, and storage space. With a double garage, seamless access to Highway 403, and every amenity just minutes away, this home doesn't just meet expectations it exceeds them. (id:55499)
RE/MAX Escarpment Realty Inc.
360 White Sands Drive
London South (South U), Ontario
Welcome to this beautifully maintained raised bungalow, nestled in the sought-after Summerside neighborhood. With its spacious one-and-a-half-car garage, this home offers a perfect blend of comfort and style. As you step inside, youll be greeted by a bright and airy living room with elegant tiled flooring that flows seamlessly into the open kitchen.The kitchen is a chef's dream, featuring ample counter space, plenty of cabinetry, a stylish backsplash, and energy-efficient appliances. Adjacent to the kitchen, the sunlit dining area provides a wonderful space for meals and opens directly onto a private backyard oasis. Enjoy a generous deck, mature shrubs, and a convenient storage shed the perfect spot for relaxation or entertaining.The main level of the home includes three spacious, naturally-lit bedrooms, as well as a full bathroom. The finished basement is an entertainers paradise, with an oversized family room, an additional full bathroom, an extra bedroom, and plenty of storage space ideal for a growing family or hosting guests.Located on a quiet, family-friendly street, this home offers easy access to the 401 Highway and is just minutes away from shopping plazas, malls, parks, schools, and playgrounds.The possibilities are endless in this charming home! Schedule your showing today and make this dream home yours! (id:55499)
Exp Realty
2 Ronaldshay Avenue
Hamilton (Greeningdon), Ontario
Welcome home to 2 Ronaldshay Ave. Sitting on an incredible 35' wide by 115 ' deep lot which backs on to a local Community Centre and Ridgemount Elementary School, this home is waiting for its next family. Offering 3 bedrooms, 2 bathrooms, and an open concept living/dining room with vaulted ceilings - there is loads of natural light. Each of the back two bedrooms have sliding glass doors which lead on to the newly built rear deck. Downstairs you'll find a finished rec room, perfect for family games / movie nights, along with laundry and the homes second bath. The backyard is spacious, private, and quiet. Walk to everything the mountain has to offer. (id:55499)
RE/MAX Escarpment Realty Inc.
5848 Ferry Street
Niagara Falls (Dorchester), Ontario
This newly renovated commercial unit in a prime location near Clifton Hill, Niagara Falls, offers 1,100 + - sq. ft. of fully upgraded main floor space, complemented by a 500 + - sq. ft. basement for additional storage or operational use. The unit features three separate entrances, one bathroom, one parking spot, and a 200-watt electrical service, making it versatile for various business needs. With new floors, fresh paint, and modern finishes, this space is move-in ready and provides excellent exposure in a high-traffic area, perfect for attracting both locals and tourists. Whether you're looking to open a retail store, office, or service-based business, this property offers great potential. (id:55499)
Exp Realty
5955 Third Line
Erin, Ontario
5955 Third Line, Erin A Century Home on 40 Acres of Country Paradise. Tucked away at the end of a long, tree-lined driveway, this breathtaking 3000 sq ft red brick century home blends historic charm with modern comfort on 40 acres of picturesque countryside. Built in 1864 with a thoughtful addition, this beautifully updated home is full of character, featuring wide plank wood floors and custom windows throughout. The spacious main floor includes a large primary bedroom with garden views, a large closet & a 4-piece ensuite, a cozy living room with large windows and access to a screened-in sunroom, the perfect spot to enjoy your morning coffee. The bright, and inviting kitchen is the heart of the home, featuring classic cream cabinetry, sleek granite countertops, and stainless steel appliances that offer both style and function. The layout is perfect for everyday living and entertaining, with a spacious breakfast area where the family can gather around the warmth of the wood-burning fireplace. Just outside of the double doors is a charming interlocking stone patio where you can enjoy views of the property. The family room offers high ceilings with custom metal tiles and an abundance of natural light, while the formal dining room with a second wood-burning fireplace creates the perfect atmosphere for hosting friends and family. Upstairs, you'll find four additional sizable bedrooms and a 3-piece bathroom, ideal for growing families or weekend guests. Outside, the property is a nature lovers dream, complete with mature trees, perennial gardens, raised beds, a greenhouse, walking trails, and a peaceful pond. With 27 acres currently being farmed for a tax credit, multiple paddocks, a 4000 sq ft barn, and a detached 3-car garage, this property is ideal for equestrian enthusiasts or anyone looking to create their dream hobby farm. If you're searching for timeless charm, complete privacy and a truly special place to call home, 5955 Third Line is waiting for you. (id:55499)
Royal LePage Rcr Realty
603 - 4675 Metcalfe Avenue
Mississauga (Central Erin Mills), Ontario
Welcome To Erin Square In Prime Mississauga Location! A Walker's Paradise - Steps to Erin Mills Town Centre's Endless Shops & Dining, Top Local Schools, Credit Valley Hospital, Quick Hwy Access, Landscaped Grounds/Gardens & Much More! Buildings Amenities Include: 24Hr Concierge, Guest Service, Games Room, Children's Playground, Rooftop Outdoor Pool, Terrace, Lounge, Bbq's, Fitness Club, Pet Wash Station & More! Over 650Sqf! 1+Den, 2 Bath With A Large W/O Balcony To Enjoy Unobstructed North Views. Parking & Locker Included. (id:55499)
Home Standards Brickstone Realty
324 - 689 The Queensway
Toronto (Stonegate-Queensway), Ontario
Brand New - Never Lived In! Stunning 2-bed, 2-bath available for the first time! Situated in one of Toronto's most vibrant neighbourhoods, the Reina Condo's showcase a stunning contemporary design, exceptional craftsmanship, and premium finishes throughout. Spanning over 700 total sq. ft., this meticulously designed residence boasts a bright and airy open-concept layout. Expansive floor-to-ceiling windows flood the space with natural light, exposed concrete ceiling's add a modern touch. The gourmet kitchen is a chef's dream, equipped with top-tier built in appliances, quartz countertops, custom cabinetry, and a designer backsplash. The primary bedroom is a serene retreat, complete with a spa-inspired ensuite and ample closet space, while the second bedroom offers a large double closet, ideal for second bedroom or a home office. Both luxurious bathrooms are outfitted with contemporary fixtures, and premium finishes. Reina Condos redefines boutique luxury living. This architecturally striking mid-rise development is designed with a sophisticated aesthetic, featuring unique curved balconies, refined white brick exteriors, and lush landscaped surroundings. Residents enjoy an array of world-class amenities, including a fully equipped fitness center, stylish social lounge, outdoor terrace, co-working spaces, children's play area, and more. Located in the heart of The Queensway, this dynamic neighborhood is brimming with trendy cafes, gourmet restaurants, artisanal shops, and lush green spaces. Commuters will love the easy access to the Mimico GO Station, Kipling & Islington TTC Stations, and the Gardiner Expressway, making travel across the city effortless. (id:55499)
RE/MAX Professionals Inc.
1807 - 1900 Lake Shore Boulevard W
Toronto (South Parkdale), Ontario
Bright & Spacious, 2 Bed 2 Bath Northeast Corner Unit with Balcony & Spectacular Views Of Lake Ontario, High Park & the TO Skyline, At Park Lake Residences. Parking & Locker Included. Desirable Split Plan, 860sf, 9' Ceilings, Floor-To-Ceiling Windows in All Rooms. Amenities Include Rooftop Deck, Fitness Room, Party Room, Meeting Room, Visitor Parking, 24/7 Security/Concierge. Mins to Lake Ontario, Park, Sunnyside Boardwalk, Bike Park, or Walk Up Ellis Ave To High Park, Grenadier Pond. Mins Drive to Queensway Sobeys, LCBO & More. Take Lakeshore or Hop Onto the Gardiner to Get Everywhere Fast. **EXTRAS** S/S Appliances include Fridge, Range, Dishwasher & Microwave/Hood. Washer/Dryer. One (1) Underground Parking & One (1) Locker Included. (id:55499)
Forest Hill Real Estate Inc.

