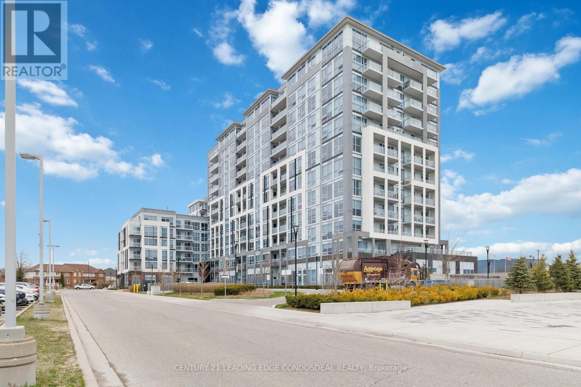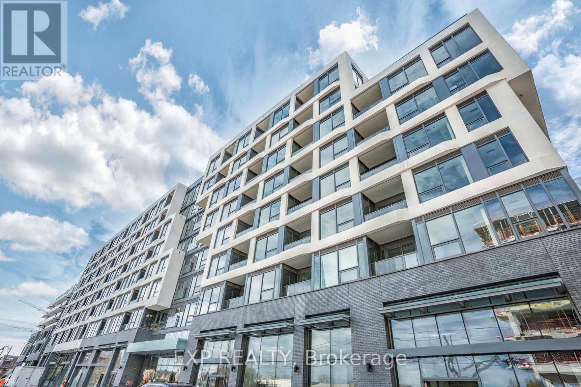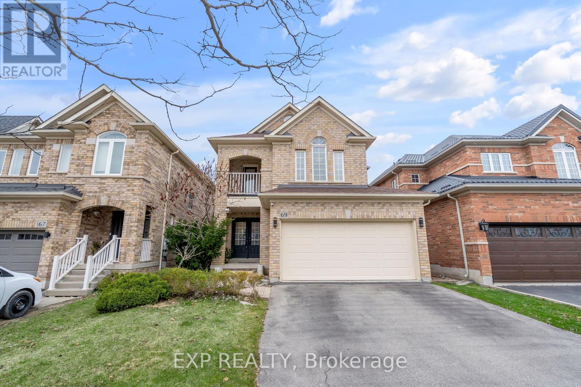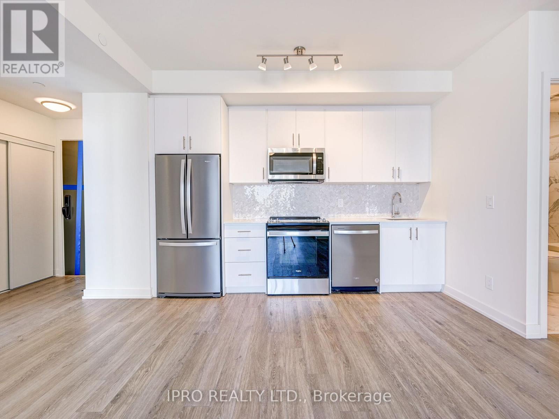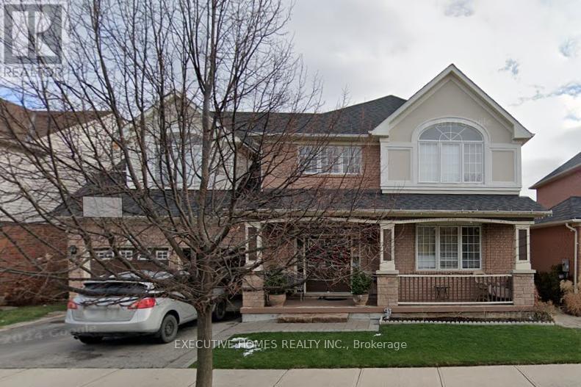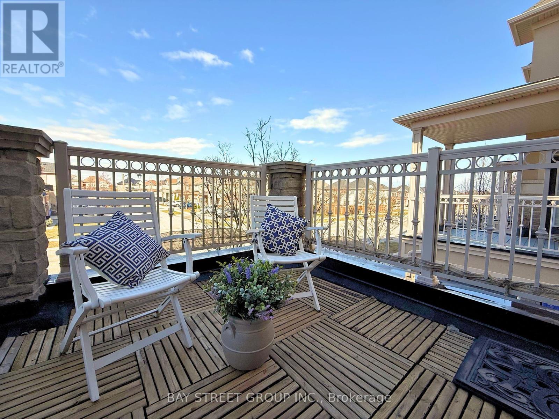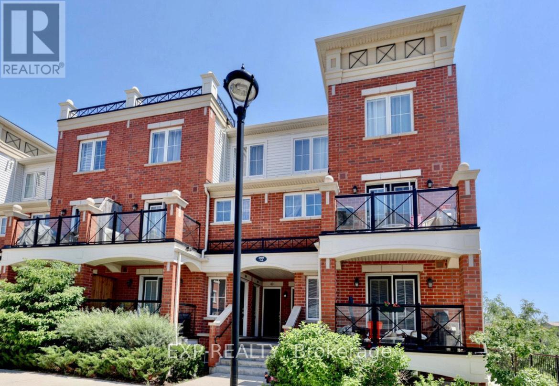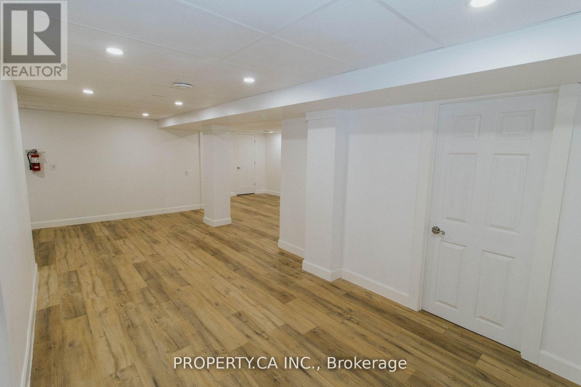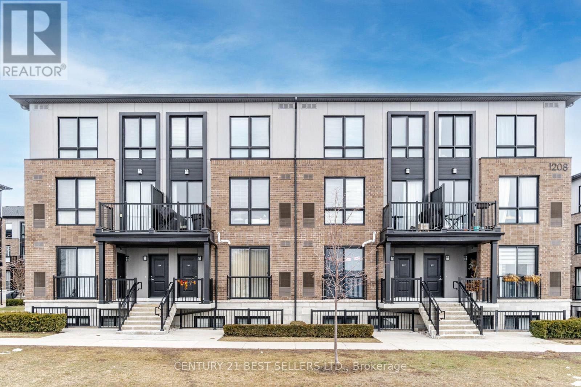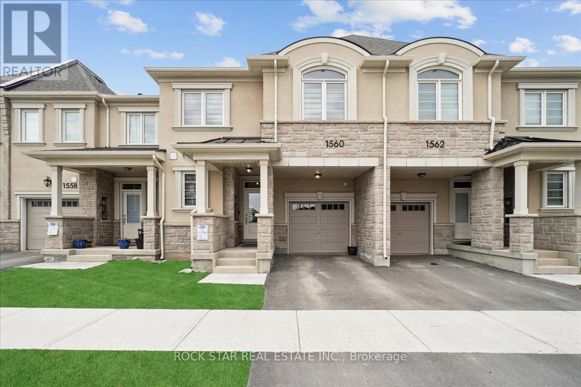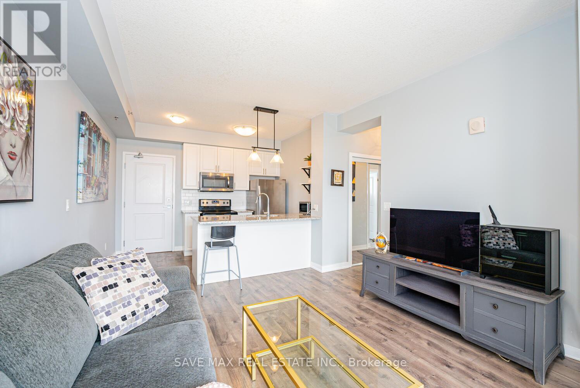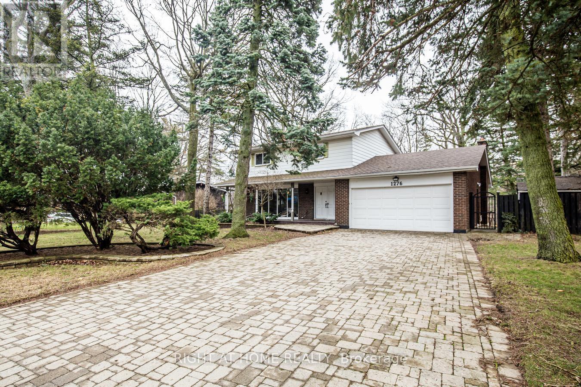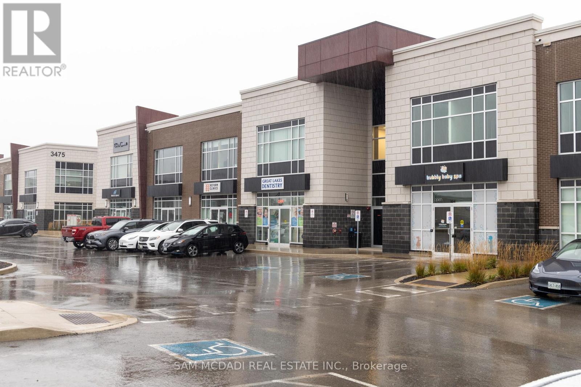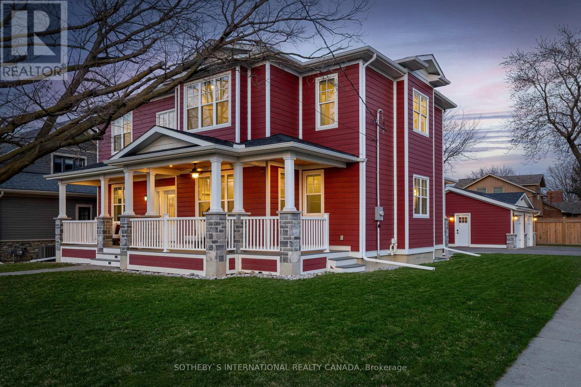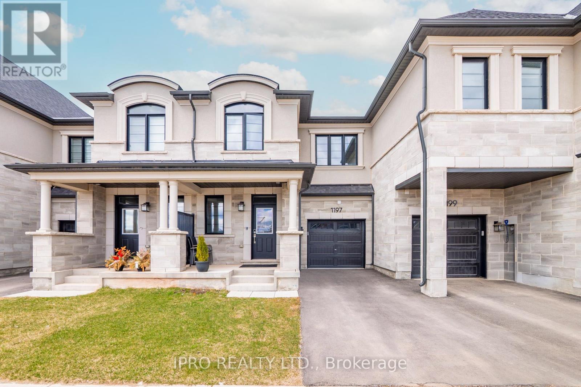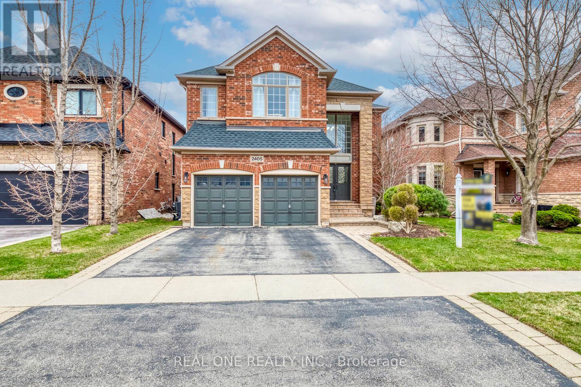110 - 2343 Khalsa Gate
Oakville (Wm Westmount), Ontario
Welcome to NUVO Oakville's distinguished Condominium Residence, Designed By The Aclamaided Builder Fernbrook Homes. This 2 bedrooms, 2 Fully Bathrooms, and open-concept living and dining area, combines style and functionality. Enjoy the convenience of no elevator needed, an Ecobee Smart Thermostat with Alexa integration. This modern residence includes 2 Underground Parking Spaces provided with EV charges each one (if needed), private locker, 24 hour concierge service, cutting-edge smart home technology, an outdoor pool, full fitness center equipped with Peloton bikes, an entertaining party room with professional grade kitchen. Entertainment is effortless with a stunning rooftop terrace, BBQ Area, cozy fire pit seating and a media lounge. (id:55499)
Ipro Realty Ltd.
804 - 3006 William Cutmore Boulevard
Oakville (Jm Joshua Meadows), Ontario
Experience a new level of modern comfort and sophistication in the heart of Upper Joshua Creek, one of Oakville's most prestigious and well-connected neighborhoods. This brand-new, never-before-lived-in 1-bedroom plus den condo with 124sqft terrace is a thoughtfully designed space that blends contemporary style with everyday functionality. From the moment you walk in, you're welcomed by an open-concept layout enhanced by 9-foot smooth ceilings, sleek laminate flooring, and expansive windows that bathe the interior in natural light. The bright and airy atmosphere sets the tone for relaxed living while maintaining a refined sense of elegance. At the heart of the home lies a chef-inspired kitchen complete with premium stainless steel appliances, elegant quartz countertops, a modern tile backsplash, and a central island with built-in storage perfect for both hosting guests and everyday meal prep. The adjacent den provides a quiet, versatile space ideal for working from home, studying, or pursuing creative hobbies. Additional conveniences include in-suite laundry, secure underground parking, and a private storage locker, all of which contribute to a seamless, low-maintenance lifestyle. Building amenities include Lounge, Party Room, Roof Top Terrace, Pet Spa, Gym, Visitor Parking & 24 Hours Concierge. 1 Underground Parking Spot + Locker Included. Smart Living With The Hub App System: Mobile Control For Heating/Cooling, Smoke Alarms, Smart Suite Door Lock, Smart Switch, Lobby Camera, And Automated Garage With License Plate Recognition. Residents will also benefit from easy access to major highways including the 403, QEW, and 407, making commutes simple and efficient. The location is just minutes from top-rated schools, scenic parks, walking trails, shopping centers, dining options, and public transit. Set within a vibrant and family-friendly community, this condo offers more than just a place to live -- it presents a fresh start in a space you'll be proud to call home. (id:55499)
Rexig Realty Investment Group Ltd.
1304 Outlook Terrace
Oakville (Ga Glen Abbey), Ontario
Rare & exceptional Glen Abbey home, set on one of the neighbourhood's largest & most private lots spanning 87ft x 135ft, with no homes in front & steps away from scenic ravine trails & world-renowned Glen Abbey Golf Course. With 4+4 Beds & 4 baths, this home offers ample space for the entire family, including an additional bedroom on the main floor, perfect for a home office. This home blends luxury finishes with impeccable detail to create a sophisticated & functional living space. Upgraded throughout, step inside to a bright & spacious floor plan with gleaming refinished hardwood floors, main floor laundry and access to the 2-car garage. Expansive principal rooms and open concept kitchen, breakfast & family room, gas fireplace, renovated kitchen with island seating & gas cooktop with built-in exhaust fan. Natural light fills each oversized bedroom, while the primary suite provides a serene escape complete with a sitting area, walk-in closet, & spa-like 5-piece ensuite with/ heated floors. The massive finished basement features a blackout movie room for immersive viewing, a versatile rec room for lounging, an office or home gym, plus 2 more spacious bedrooms & 3pc bath, perfect for teens or overnight guests. With professional landscaping & an integrated in-ground irrigation system, the curb appeal in this home is top-notch year-round. The backyard is built for peace, enjoyment & entertaining, complete with a saltwater pool, removable pool safety fence, patio, cabana bar & multiple Muskoka-like lounging areas, all surrounded by mature trees, privacy hedges, and plenty of grass for the kids to run free. Minutes from top-rated elementary & high schools, offering the prestigious IB program, 2 golf courses, beautiful parks and trails, including Sixteen Mile Creek and Lions Valley Park. Close to the best amenities, shopping, dining, entertainment, Lake Ontario, and GO train. A beautiful home you can not miss. This is a rare Glen Abbey opportunity you don't want to miss! (id:55499)
Royal LePage Signature Realty
817 - 335 Wheat Boom Drive
Oakville (Jm Joshua Meadows), Ontario
NEW One-Bedroom One-Bath Condo in Prime Oakville location Off Dundas & Trafalgar! An Open Concept Living/Dining room with W/O To Balcony and Laminate Flooring Throughout. Bedroom features a Large Walk-in Closet. Spacious Kitchen w/ Modern finishes throughout, Granite counters and Stainless Steel Appliances. Keyless Entry and Smart Home Digital Controls and Keyless Entry. Great location for commuters, it provides easy access to QEW and 403 highways, the Go train, schools andthehospital. (id:55499)
Exp Realty
1246 Havelock Gardens
Milton (Bw Bowes), Ontario
Calling All A+++ Tenants. Beautiful Mattamy Townhouse Located In Milton's East End Bowes Community. Spacious & Bright Layout. Features 9ft Ceilings On Main And 2nd Floor. Modern Kitchen With Granite & Breakfast Bar, Stainless Steel Appliances. Spacious Open Concept Living & Dining Room With Walk-Out To A 10 X 9 Ft Balcony. 3rd Floor Features Three Spacious Bedrooms. Dont Miss! (id:55499)
Royal LePage Realty Centre
760 Whitlock Avenue
Milton (Cb Cobban), Ontario
Discover elevated living in this exquisite, one-of-a-kind 3-bedroom + den residence at the prestigious Mile & Creek Condos. Designed with adiscerning eye for both beauty and functionality, this spacious layout offers the perfect balance of style, comfort, and convenience. Ideal for downsizers or those seeking a turn key lifestyle with room to entertain, this sun-filled home features soaring 12 to 14-foot ceilings and striking floor-to-ceiling windows that bathe the space in natural light, creating a bright and airy atmosphere throughout. At the heart of the home is a beautifully appointed chefs kitchen, showcasing an upgraded cabinetry, and high-end finishes. Custom rollerblinds on every window and thoughtfully designed closet organizers add both style and practicality.Step outside to your expansive private terrace, where uninterrupted views of protected greenspace and forest provide a peaceful retreata true sanctuary in the heart of nature.2 side by side parking spots and Locker are included. (id:55499)
Royal LePage Real Estate Services Ltd.
1311 (Upper) Whitney Terrace
Milton (Fo Ford), Ontario
* Main and 2nd level only* Enjoy with a sun filled Office in the Main floor and Spacious Home With 4 Bedrms. 9 Ft Ceiling with Open concept design, Gas Fireplace, Hardwood floor & Pot lights . 90-degree turn staircase, Second Floor Laundry. Fully Upgraded Kitchen with gas stove and huge center island. T/O. Meticulously Landscaped Driveway and Backyard with interlocking and Gazebo. Convenient location for kids to Walk Distance Both Public & Catholic Schools, easy access to Shopping Amenities, Nearby Conservation Areas and Easy Access to the Milton Go-train STN, Public Transit, Hwy 401 & 407, and Hospitals! (id:55499)
Right At Home Realty
502 - 1050 Main Street E
Milton (De Dempsey), Ontario
Welcome to Art On Main, where luxurious executive condo living meets modern convenience in Milton. This exquisite 2-bedroom, 2-bathroom unit boasts a wealth of upgrades and is designed for those who appreciate the finer things in life. Enjoy breathtaking views of the Escarpment from your bedrooms, living room, and private balcony, creating a serene atmosphere that youll love coming home to. Step inside to discover soaring 9-foot ceilings and a contemporary kitchen equipped with a stunning granite countertop, a stylish backsplash, and premium stainless steel appliances. This space is perfect for both cooking and entertaining. Convenience is at your doorstep with easy access to the Go Station, shopping centers, cultural venues like the Arts Centre, recreational facilities, a library, diverse dining options, and parks, all just minutes from Highway 401. As a resident, you will enjoy an array of outstanding amenities, including a 24-hour concierge, a fully-equipped fitness center, a party room for gatherings, a pet spa, and an outdoor pool. Unwind on the rooftop terrace complete with a BBQ and fireplace, relax in the hot tub or sauna, or join a yoga class in the dedicated yoga room. Guest suites and visitor parking ensure that your guests feel welcome. This unit also includes a locker conveniently located on the same level as your condo. Don't miss out on this incredible opportunityact fast, as this gem wont last long! (id:55499)
Century 21 Leading Edge Condosdeal Realty
708 - 2450 Old Bronte Road
Oakville (Wm Westmount), Ontario
Explore The Allure Of Contemporary Living In This Pristine, Executive Suite At The Branch Condos In Oakville. This Residence Caters To Families, Professionals, And Students Alike. Conveniently Situated Near OTM Hospital, Sheridan College, Banks, Groceries, Shopping, And Transit Hubs, It Also Boasts Easy Access To Major Highways 403, 407, And QEW. Embrace An Active Lifestyle With Proximity To Hiking Trails And Bronte Creek Provincial Park. The Meticulously Landscaped Courtyard Beckons With BBQ Facilities And A Fresco Kitchen. Enjoy A Holistic Approach To Well-Being With Exclusive Amenities Such As A Fully-Equipped Gym, Yoga Room, Party Rooms, Indoor Pool, Rain Room, Sauna, Hot Tub, And A 24/7 Concierge. Don't Miss The Opportunity To Witness This Exceptional Living Experience Schedule Your Viewing Now! Motorized Blinds and vertical shutters have been recently installed (id:55499)
Exp Realty
888 Fowles Court
Milton (Ha Harrison), Ontario
Welcome home to this beautifully maintained 2-bedroom, 2-bathroom freehold townhouse with no condo fees and 3-car parking, this property is the perfect blend of value, style, and convenience. Step inside to an inviting open-concept layout, featuring hardwood floors, a bright living space, and a walk-out to your own balcony ideal for morning coffee or summer evenings under the stars. The kitchen is a chefs delight, complete with a breakfast bar, stainless steel fridge & stove, extra pantry space, and a modern, functional design. Enjoy the comfort of upgraded Berber-style carpet on the stairs and second floor, creating a cozy atmosphere throughout the upper level. Proudly built by Mattamy Homes, this Energy Star-certified townhouse is tucked away on a quiet court in a fantastic neighbourhood within walking distance to top-rated schools, beautiful parks, tennis courts, and a splash pad. Adventure and relaxation are just around the corner with easy access to the Niagara Escarpment, Kelso Conservation Area, Glen Eden Ski Resort, and Rattlesnake Point. (id:55499)
Royal LePage Credit Valley Real Estate
609 - 2365 Central Park Drive
Oakville (Ro River Oaks), Ontario
Corner Unit With 2 Parking & 2 Lockers, In Trendy Oak Park, For Sun Lovers, Breathtaking Views Of Lake Ontario/To Skyline/Escarpment/Pond & Park. Building With Impressive Lobby & All The Amenity's You Can Ask For! Best Layout With Big 2 Bedrooms,2 Full Bathrooms, Hardwoods Throughout, Kitchen Has Breakfast Bar& Granite Counter/Oak Cabinets/Backsplash/Bigger Than It Appears. Marble Counters In Wrs, Custom Deep Cabinets/Glass Shower. Ensuite Custom Laundry With W/Dryer, Private Balcony, Southern Exposure, Pet Friendly ***EXTRAS*** To 403/407/QEW/Sheridan/Hospital/All Amenities Walking Distance,Very Rare 2 Parking Spaces &2 Lockers, One Of A Kind/Nothing Like It Only 1 In Whole Bldg. Private 6X6X12Ft Locker. U/G Parking (#84) Outside (#38) Lockers #260&239, Spotless. Easy Showings Seller Has Moved Out & Motivated. (id:55499)
Sutton Group-Tower Realty Ltd.
69 Milfoil Street
Halton Hills (Georgetown), Ontario
Step into this beautifully updated home at 69 Milfoil Street, where modern style meets everyday comfort and convenience. Nestled in the highly sought-after Ethel Gardiner Public School area, this family-friendly location is perfect for growing households. From the moment you arrive, the double car garage offers ample space for vehicles and storage, making daily life a breeze. Inside the heart of the home you'll find a open concept kitchen with sleek quartz countertops, a stylish backsplash, and lots of natural light. This is the perfect blend of function and flair. In 2024, the main and upper levels were transformed with modern pot lights, fresh paint, and the complete removal of popcorn ceilings. On the upper level you'll also find durable and elegant waterproof laminate, offering both beauty and practicality. The fully finished basement (2021) offers endless possibilities whether you're dreaming of a rec room, home gym or guest suite, this space has you covered! This move-in ready home is packed with upgrades and designed for modern living, don't miss your chance to own the best home on the street. (id:55499)
Exp Realty
543 - 2501 Saw Whet Boulevard E
Oakville (Ga Glen Abbey), Ontario
The Saw Whet. A Newly Built Boutique Condo In The Coveted Glen Abbey Neighborhood! This Beautiful Suite Has Two Bedrooms Plus A Den, Two Full Spa-Inspired Baths And A Functional Open-Plan Layout With Plenty Of Natural Light. Modern Kitchen, Wide Plank-Engineered Wood Floors And Walk-Out To A Balcony. This Unit Comes Complete With Underground Parking Spot, One Storage Locker, And 1.5GB High-Speed Internet. Premium Building Amenities Include 24/7 Concierge, Gym And Yoga Studio, Co-Working Office Space, Entertainment Room, Pet Wash Station, Bike Storage, 1Valet System, Kite EV Rental Service, Secure Parcel Room, And Visitor Parking. Conveniently Located Near The Highway And Just Steps From Bronte Creek Provincial Park This One Has It All! (id:55499)
RE/MAX Real Estate Centre Inc.
603 - 335 Wheat Boom Drive
Oakville (Jm Joshua Meadows), Ontario
This fully upgraded, move in ready and airy layout of the 2 bedroom and 2 Bathroom condo located in a convenient location in Oakville, minutes to Hwys, restaurants and grocery shops. This floorplan features a practical layout with lots of storage! Master bedroom has walk-in Closet AND His/Hers closets! Second bedroom also has a walk in closet! Kitchen has been upgraded with modern backsplash and countertop to give you a contemporary look! Both bathrooms have been upgraded-master bedroom has walk-in frameless glass shower with handheld and head shower, second washroom has a soak-in bathtub, both washrooms with marble look Caesar stone tiles. Parking is located in P2-208. (id:55499)
Ipro Realty Ltd.
1590 Hume Way E
Milton (Be Beaty), Ontario
Welcome to a newly built basement apartment with walk outside entrance in a prime, quiet neighborhood also presented with Ensuite laundry and exquisite family room. Enough storage and pantry. Close to all amenities nearby with schools and parks nearby. (id:55499)
Executive Homes Realty Inc.
2564 Grand Oak Trail
Oakville (Wt West Oak Trails), Ontario
Welcome to this 2bedroom+den End Unit freehold townhome in desirable Westmount, a family-oriented neighborhood, close to top-rated schools, Oakville Hospital, parks, trails and easy access to highways and the GO station, close to all amenities; This gorgeous home features 2 large bedrms with big beautiful windows, walk-in closets, the den is ideal for a home office. It has an open concept layout w 9 ft. ceilings; The dining area has a walk out to a gorgeous terrace; The kitchen, with stainless steel appliances offers a spacious island for entertaining; Large covered porch; Vegetable garden; Large covered porch; 2 private parking w separate entrance from garage. (id:55499)
Bay Street Group Inc.
1355 Pelican Pass
Oakville (Oa Rural Oakville), Ontario
Welcome to this stunning, brand-new home located in the prime neighborhood of Oakville! Never lived in, this immaculate property boasts 4 spacious bedrooms and 4.5 modern bathrooms. The main floor features an elegant open layout with a dedicated home office, perfect for remote work or study. The second-floor laundry adds convenience to everyday living. The fully finished basement offers a large recreation room for entertainment or relaxation. Situated close to Highway 403 and just minutes from major amenities like Costco, grocery stores, and shopping centers, this home is the perfect blend of comfort and convenience (id:55499)
Save Max Empire Realty
4 - 2480 Post Road
Oakville (Ro River Oaks), Ontario
Discover this fantastic and highly sought-after 2-storey stacked townhome by Fernbrook, ideally located near Oak Park with desirable southern exposure. Offering the perfect blend of urban living and natural beauty, this 2-bedroom, 1.5-bath home features light flooring and cabinetry that create a bright, airy feel throughout. The updated kitchen boasts a new tile backsplash, quartz countertops, stainless steel appliances, and a direct gas line on the patio for convenient BBQs. All windows face southeast, offering picturesque views of green spaces and glimpses of Lake Ontario. This is a rare opportunity to own a beautiful home in one of Oakville's most vibrant communities! (id:55499)
Exp Realty
1111 Lindsay Drive
Oakville (Ga Glen Abbey), Ontario
Welcome to this beautifully maintained 3-bedroom, 2.5 bathroom townhouse located in the prestigious Glen Abbey, community of Oakville. This elegant and spacious home offers a thoughtfully open concept design ideal for comfortable and practical family living. Upon entering, you'll find a bright open concept, main floor with hardwood flooring throughout. The updated kitchen is both stylish and functional, featuring stainless steel appliances, granite countertops, island with a breakfast bar and ample cabinetry perfect for everyday use and entertaining alike. The upper level boasts a generous primary complete with 4pc ensuite and walk-in closet. Two additional bedrooms and a second 4pc bathroom offer plenty of space for family or guests. The finished lower level provides additional living space and convenient walkout access to the backyard. Located in the highly desirable Glen Abbey neighbourhood, this home is close to top-rated schools, scenic parks, nature trails, golf course, shopping, and dining. It presents a rare opportunity to enjoy a well-rounded lifestyle and one of Oakville's most sought-after areas. (id:55499)
Royal LePage Real Estate Services Ltd.
309 - 2501 Saw Whet Boulevard E
Oakville (Ga Glen Abbey), Ontario
Welcome To The Saw Whet. Experience Luxury Living In This Newly Built Condo Offering A Spacious And Thoughtfully Designed Layout. Featuring 2 Bedrooms Plus A Versatile Den, And 2 Spa-Inspired Full Bathrooms, This Bright And Airy Suite Is Perfect For Modern Living .Enjoy Cooking And Entertaining In The Sleek, Modern Kitchen, Complemented By Wide Plank-Engineered Wood Flooring And An Open-Concept Living Area That Walks Out To A Private Balcony Ideal For Morning Coffee Or Evening Relaxation. This Unit Includes One Underground Parking Spot, A Storage Locker, And 1.5GB High-Speed Internet. Premium Amenities At The Saw Whet Include: 24/7 Concierge, Fitness Centre & Yoga Studio, Co-Working Office Space & Entertainment Lounge, Pet Wash Station, Secure Parcel Room & Bike Storage, 1Valet Smart Entry System Kite EV Rental Service, And Ample Visitor Parking. Conveniently Located Near Major Highways Coandjust Steps To Bronte Creek Provincial Park, This Location Combines Nature, Convenience, And Upscale Urban Living. (id:55499)
RE/MAX Real Estate Centre Inc.
424 Tonelli Lane
Milton (Ha Harrison), Ontario
Designer Home in Most Sought Neighborhood of Scott In Milton. Stunning upgrades in this ever popular Huxley model. Exquisite wrought iron inserts in front door. Great Size combinzed Living and Dinning Room. Bright and spacious main level offering 9ft ceilings, pot lights, impressive crown molding, designer series hardwood flooring thru out. Family room awaits you with stone accent wall and cosy gas fireplace which opens to Chefs Dream kitchen. Custom designed with Rich maple hardwood cupboards, Island , granite counters, backsplash w medallion, Italian tile flooring. Built in oven/microwave, wolf gas cook top, bosch dishwasher, top of the line Sirius series rangehood overlooking a sunny eat in area with patio access to large deck with iron spindles. Main floor also features ugraded laundry area, garage access and side entrance to basement. A beautiful dark hardwood staircase takes you to the upper level with cosy loft perfect for office/music or play area. Double entry master bedroom with a magnificent ensuite featuring a free standing soaker tub and luxurious glass Grohe jets separate shower. 4th bdrm offers semi ensuite. Beautifully landscaped front yard with big parking which can accommodate 5 cars not including double garage. Impressive in the evening with exterior pot lights front, back and sides of home. 2 Bedroom Legal Basement Apartment best of Inlaw suit or can be rented to help for the mortgage. Close to all Milton has to offer, schools, parks, shopping. (id:55499)
Save Max Supreme Real Estate Inc.
6 - 2320 Parkhaven Boulevard
Oakville (Ro River Oaks), Ontario
Welcome to this bright and spacious 3-storey condo townhouse featuring 3 bedrooms, 1.5 baths, and a rare double car garage. Offering the perfect blend of style, function, and convenience, its ideal for families, professionals, or first-time buyers. Located in a vibrant, walkable neighbourhood steps from parks, trails, shops, and amenities, this home delivers a low-maintenance lifestyle with low condo fees and easy access to everything you need. The ground-level foyer offers direct access to the double garage and a laundry/utility room with an above-grade window for added storage and practicality. Upstairs, the main living area is filled with natural light, showcasing rich hardwood floors and an open-concept layout ideal for daily living and entertaining. The eat-in kitchen features granite counters, ample cabinetry, and workspace. A Juliet balcony enhances the dining area, which flows into a spacious living room with 2-piece bath and walkout to a covered patio perfect for indoor-outdoor living. Upstairs, the primary bedroom boasts hardwood floors, three large windows, and a bonus nook ideal for a desk, exercise, or reading area. The updated 3-piece bath includes a glass walk-in shower and oversized stone-top vanity. Two additional bedrooms also with hardwood offer flexibility for family, guests, or a home office. Well-maintained and well-located, this home is ready to welcome you. (id:55499)
Royal LePage Burloak Real Estate Services
977 Asleton Boulevard
Milton (Wi Willmott), Ontario
Fully furnished, well-maintained, carpet-free 1 bedroom + den basement available for lease in 48 hours, irrevocable. Submit rental application the peaceful neighborhood of 1038 - WI Willmott town of Milton. The basement has a separate entrance and private parking outside the garage. Lease terms are negotiable. (id:55499)
Executive Homes Realty Inc.
16 Ennisclare Drive W
Oakville (Mo Morrison), Ontario
Experience breathtaking, panoramic views from this stately lakefront estate, a true sanctuary of elegance and tranquility. Nestled on an expansive 3/4 acre lot, this rare gem boasts an impressive 100 feet of private lake frontage with riparian rights, ensuring unobstructed access to the shimmering waters of Lake Ontario. Spanning 5,800 sq. ft. (excluding the basement), this residence is designed for those who appreciate refined living and timeless sophistication. Step through the grand foyer into an atmosphere of classic luxury, where generous principal rooms flow effortlessly, highlighted by exquisite hardwood flooring and elegant finishes. Two stunning solariums maximize the lake's mesmerizing vistas, creating sun-drenched spaces perfect for relaxation and entertaining. The gourmet kitchen is a chef's dream, featuring a sprawling marble-topped island and an open layout designed for both functionality and style. Upstairs, five spacious bedrooms await, including the lavish primary suite, a private retreat with His & Hers walk-in closets and a spa-like 6pc ensuite bath. A versatile bonus room above the garage offers the perfect hideaway for a teen retreat, nanny suite, or home office. Outdoors, the beautifully landscaped backyard is an entertainer's paradise, complete with a sparkling inground pool, a picturesque patio, and the lake's serene backdrop enhancing every moment. A private gate leads directly to the lush surroundings of Gairloch Gardens, adding to the home's enchanting setting. Located in one of Oakville's most prestigious neighborhoods, this exceptional property is just minutes from top-rated schools, fine dining, and the boutique shopping of Downtown Oakville. (id:55499)
Royal LePage Real Estate Services Ltd.
709 - 3006 William Cutmore Boulevard
Oakville (Jm Joshua Meadows), Ontario
Beautifully updated, brand new unit located in sought after Mattamy Clockwork building in Joshua Meadows. There is no wasted space in this bright 583 square feet unit. The modern, open-concept kitchen includes upgraded built-in stainless steel appliances, upgraded cabinetry and hardware, a center island with room for stools and extra storage, luxurious granite countertops and an elegant backsplash. Premium laminate flooring throughout. The generous primary bedroom enhanced with frameless glass sliding doors on the double closet. The den provides ample space to set up a home office, or use as a dining area. Keep your water bills lower with the upgraded, full size, washer & dryer in your ensuite laundry. The main bathroom has an upgraded vanity, upgraded tile and shower hardware. The 124 square foot balcony with sunny west exposure offers a wonderful outdoor retreat. Secure underground parking, locker and internet are included. The building offers fantastic amenities including 24 hour. concierge & security, a state of the art fitness centre, pet spa, social lounge, party room, rooftop terrace and secure parcel delivery station. Located in close proximity to schools, the Oakville Hospital, beautiful parks, shopping, fine dining and entertainment. Commuters dream with easy access to the 403, QEW & 407. Close to public transit and the GO. Energy efficient condo with geothermal heating and cooling. (id:55499)
Sutton Group Quantum Realty Inc.
26 Spruce Boulevard
Halton Hills (Ac Acton), Ontario
Welcome to 26 Spruce Blvd., located in the charming town of Acton. This remarkable home is ready for its next forever family. As you step through the double front doors, you are greeted by a spacious foyer that offers ample room for everyone to come and go comfortably. Just a few steps in and you're in the living area, where large, bright windows allow sunlight to flood the open space, complemented by high ceilings and gleaming floors. At the heart of the home lies the state-of-the-art, professionally renovated kitchen, thoughtfully designed for both functionality and style. With quartz countertops, stainless steel appliances and custom cabinetry, this space provides plenty of room for your culinary creations and entertaining guests. A large island with bar seating offers a casual dining option, while the adjacent dining area is perfect for hosting dinner parties. The fireplace serves as a focal point, ideal for cozy gatherings on chilly evenings. The comfortable seating arrangements and tasteful decor create an inviting atmosphere for entertaining or relaxing with family. Upstairs, you'll find four generously sized bedrooms. The primary suite is a true haven, featuring a walk-in closet and private ensuite bathroom complete with a soaker tub and separate shower. The additional three bedrooms are spacious, providing ample room for a growing family or extra office space for remote work. .The backyard is a private oasis, boasting a large deck ideal for outdoor dining & entertaining. Conveniently located near schools, parks, and just a short walk to downtown, this home has everything a family could desire. (id:55499)
Coldwell Banker Escarpment Realty
Lower - 154 Kerr Street
Oakville (Co Central), Ontario
Renovated open space basement with closed separate room (ideal for private personal care) available for sublease. Equipped with a small kitchen, a laundry room with a washer and dryer and a powder room. Shared entrance with Injex on the main floor with a private staircase leading down. Prime exposure on Kerr St. Looking for a tenant in the personal care/beauty industry, complimentary to Injex Beauty Inc. Signage outside and inside allowed upon approval of the landlord. (id:55499)
Property.ca Inc.
201 - 1208 Main Street E
Milton (De Dempsey), Ontario
Stunning 2-Bed, 3Bath Upper Level Corner Stacked Townhome In Trendy Milton Location. This 1252 Sq Ft Unit With Balcony Is One Of The Largest In The Community And Is Loaded With Upgrades. Spacious Sun Filed Open Concept Design 9' Ceiling, Upgraded Kitchen, Quartz Counter Top, Large Island, Back Splash, S/s Appliances, High End Laminate Floor, In Unit Laundry, Underground Parking, Easy Access To 401/407, Go Station, Restaurants, Schools, Parks, Shops. Property is tenanted. Tenants willing to stay or vacate. Current lease $2,300.00 per month. (id:55499)
Century 21 Best Sellers Ltd.
1560 Moira Crescent
Milton (Bw Bowes), Ontario
Welcome to this brand new, beautifully designed Mattamy-built three-bedroom, two-storey townhome located in one of Miltons most desirable neighborhoods just steps from Craig Kielburger Secondary School. From the moment you enter, you'll notice the soaring 9-foot ceilings and modern open-concept layout that effortlessly connects the living and dining areas, creating a bright and inviting atmosphere. The heart of the home is the dreamy eat-in kitchen, thoughtfully upgraded with sleek custom cabinetry, tall upper cabinets for extra storage, stainless steel appliances, and a large centre island with an extended breakfast bar perfect for cooking, casual dining, and entertaining. A dine-in area walks out to the backyard, offering seamless indoor-outdoor living, while just down the hall, a cozy and private home office provides the ideal work-from-home space. Upstairs, upgraded wood spindle railings lead to a spacious primary retreat featuring a luxurious 3-piece ensuite with a glass-door stand-up shower, quartz double vanity, and a huge walk-in closet. Two additional generously sized bedrooms, a full 4-piece bath, and a convenient upper-level laundry room complete the second floor. The large unfinished basement offers incredible storage potential or future living space, and with direct garage access from inside the home, this property delivers everyday convenience. Move-in ready and showing A++, this townhome offers comfort, function, and modern style in a prime family-friendly location. (id:55499)
Rock Star Real Estate Inc.
48 - 2350 Grand Ravine Drive
Oakville (Ro River Oaks), Ontario
Welcome home to this beautifully maintained townhouse nestled in a quiet cul-de-sac in sought after River Oaks. Ready for your personal touch or simply move right in and enjoy. Featuring three spacious bedrooms and 2.5 baths with main floor powder room, the standout is the primary suite with its generous ensuite,walk-in closet, and a cozy sitting area perfect for curling up with a good book or setting up a private home office. The oversized chefs kitchen boasts a breakfast bar for additional seating and opens into the dining room. Step outside the sliding glass doors and enjoy the serenity of your private backyard deck overlooking the ravine and scenic Nipigon Trail - an ideal spot for your morning coffee or a relaxing evening glass of wine, the perfect spot to relax after spending the day exploring all the best of Oakville's trails, shops and family-friendly attractions all just minutes from your very own neighbourhood. Located in an excellent school district with French Immersion options and boasting super low maintenance fees, this home is close to everything: River Oaks Community Centre, Sheridan College, Oakville Golf Club, Coronation Park, the waterfront, excellent grocery stores including Fortinos & Whole Foods, the Oakville GO Station, Oakville Hospital and easy access to Highways 403, 401, and 407. This is an opportunity not to be missed. (id:55499)
Exp Realty
105 - 3028 Creekshore Common
Oakville (Go Glenorchy), Ontario
Step into this stunning 2 bedroom + DEN condo offering 1,082 sq. ft. of beautifully finished living space + 423 sq ft private terrace featuring unobstructed south-facing views, the perfect spot to enjoy your morning coffee. 2 car stacked parking.This home showcases engineered hardwood flooring throughout, 9' smooth ceilings, custom built-ins, & a true open-concept layout. Expansive great room is bathed in natural light from wall-to-wall windows & flows effortlessly onto the terrace. The chef-inspired kitchen is a showstopper w/ extended white cabinetry, soft-close drawers, bi-fold lift uppers, granite countertops, stainless steel appliances, upgraded lighting & an oversized breakfast bar perfect for casual dining or gathering with friends. The split-bedroom floor plan offers maximum privacy. Primary suite featuring a walk-in closet with custom organizers, blackout blinds, & a spa-like 4-pc ensuite complete w/ a glass shower, double sinks & classic subway tile. The second bedroom is generous, offering balcony views, closet organizers & easy access to the main 4-pc bath. The den is a versatile space that can serve as a private office or reading nook, while in-suite laundry adds to the everyday convenience. The expansive terrace, measuring 37'8 x 12'7, offers the perfect blend of sun and shade, making it ideal for outdoor dining & lounging. This unit also includes a premium two-car stacked parking spot ($25,000 upgrade), along w/ a locker. Enjoy this refined boutique condo lifestyle w/ fantastic amenities including a lovely lobby, two-level party room, fully equipped fitness centre, rooftop terrace, ample visitor parking & a dog washing station. Perfectly situated just steps to coffee shops, restaurants, shopping, & surrounded by scenic hiking trails, w/ easy access to the highway, transit, GO station, recreation centres, Oakville hospital, beautiful parks, & award-winning schools. Make this meticulously maintained home yours! (id:55499)
Royal LePage Real Estate Services Ltd.
930 Nadalin Heights
Milton (Wi Willmott), Ontario
Discover this exquisite 3-story townhouse nestled in a highly coveted location, conveniently close to schools and all amenities. Recently painted, this energy-efficient home boasts an inviting open-concept layout with 2 bedrooms and 2 baths, complemented by an outdoor patio and charming brick exterior. Revel in the luxury of hardwood floors and elegant California shutters, while enjoying the convenience of garage entry directly into the home. The main level hosts a convenient laundry room, ensuring practicality and ease. With effortless access to major highways such as 401 and 407, as well as proximity to parks, picturesque walking and cycling paths, delightful restaurants, shopping outlets, and a hospital, this residence offers the perfect blend of comfort and convenience. (id:55499)
Brad J. Lamb Realty 2016 Inc.
622 - 2490 Old Bronte Road
Oakville (Wm Westmount), Ontario
Are you looking for your dream condo? Look no further. Welcome to this stunning corner unit where modern design meets breathtaking views and gorgeous sunset, a stunning 2-bedroom, 2-bathroom condo in the heart of Oakvilles vibrant Westmount community. This spacious and carpet free unit offers an open-concept layout with modern finishes, 9-ft ceilings, and luxury vinyl flooring throughout with ceramic flooring in bathrooms. The stylish kitchen features granite countertops, stainless steel appliances, and plenty of storage. The primary bedroom includes a walk-in closet and a private 3-piece ensuite. Enjoy the convenience of en-suite laundry, two owned underground parking spots, and one owned locker. Relax on your private balcony with beautiful, unobstructed views. Building amenities include a gym, party room, and rooftop terrace. Ideal for professionals, downsizers, or investors close to shopping, trails, Oakville Hospital, public transit, schools and major highways. EXTRAS: All window curtains included as is. Seller will replace existing microwave above the stove with a new SS microwave at closing. The small microwave on the island is excluded. (id:55499)
Save Max Real Estate Inc.
2433 Chateau Common
Oakville (Bc Bronte Creek), Ontario
Gorgeous End Unit executive townhouse Backing On Ravine W/Walk Out Basement & 9 ft Ceiling accross. Welcome to this elegant, meticulously maintained home, featuring breathtaking ravine portrait views, 3773 living space. Open Concept, Hardwood Floor Through Main. Top Spacious Kitchen Features large Island, Granite Countertop, Sub-Zero/Wolf Stainless Steel Appls, Breakfast Area & Walk-Out To Deck. Finished separate entrance Basement with full kitchen. High-speed 1.5 GB internet included. (id:55499)
International Realty Firm
1, 2, 3 - 3 Marvin Avenue
Oakville (Go Glenorchy), Ontario
Modern Fully Freehold Triplex in North Oakville! Over 5400 sq ft of True investors delight , 2 Residential units with rare corner commercial ground floor unit facing the main road at Sixth Line! Perfect for a multitude of commercial and business operations, the list for group D commercial usage is endless! 2 Residential towns are over 2000 sq ft each offering 3 bedrooms, individual garages, private entry and beautiful balconies!This stylish property allows you to live and work in one upscale location, or earn a great income and ROI via Rental. Brand new sub-divison in North Oakville Situated just north of Dundas, offers ideal location for starting your commercial venture .Its surrounded by the Natural Heritage System, offering a unique blend of urban living and nature. Enjoy access to top-rated schools, scenic parks, trails, modern shopping, trendy dining, and close proximity to major highways( 407, 403), GO Station, Sheridan College, and Oakville's vibrant downtown and lakefront.The residential units feature 9 ft ceilings, hardwood flooring, The kitchen boasts of Stainless Steel appliances, granite countertops and extended cabinets, . The master suite offers a walk-in closet and a 3-pc ensuite with a frameless glass shower. Live luxuriously while building your business this property truly has it all! (id:55499)
Exp Realty
3053 Swansea Drive
Oakville (Br Bronte), Ontario
This well-maintained, family home is nestled on a quiet, tree-lined street in the heart of Bronte, Southwest Oakville. Offering both privacy and a prime location, the home backs onto a mature treed ravine surrounded by lush greenery, and is just steps to Bronte Creek, the lakefront, parks, shops, and restaurants. Freshly painted throughout and featuring smooth ceilings on every level, this home offers a bright, welcoming layout. The main floor showcases hardwood flooring, a spacious living and dining area, and a cozy family room with a wood burning fireplace and crown moulding. The sunlit kitchen includes stainless steel appliances, quartz countertops, tile backsplash, and walkout from the breakfast area to a private, fully fenced yard with a large deck, perfect for relaxing or entertaining. A main floor powder room and laundry room with access to the double car garage adding convenience. The curved staircase leads to the upper level with four spacious bedrooms. The primary bedroom features a walk-in closet and 4-piece ensuite, and the three additional bedrooms share a 4-piece main bath. The fully finished basement includes a large rec room with a gas fireplace, new Berber carpet, two additional bedrooms, a 3-piece bathroom, pot lights, and a cold room for storage. Set among mature trees and landscaped gardens, this home offers peaceful living close to nature, just minutes to the QEW, Bronte GO Station, schools, amenities and more! Most windows replaced, Lennox High Efficiency Furnace (2016), Roof (2020), Driveway (2021). (id:55499)
Century 21 Miller Real Estate Ltd.
363 Hobbs Crescent
Milton (Cl Clarke), Ontario
Be Ready to Enjoy the Serenity & Breathtaking views of Clark Neighbourhood Pond, Walking Trail & Park from your Kitchen/Deck/ Principal Room in this North Facing, Immaculate Executive Townhome Featuring Finest Indoor & Outdoor Living!Welcoming Landscaped Front Yard,Interlocked walk way, covered porch will lead you to Main Level & glimpse of the pond from the foyer itself will fetch you to dining room & modern kitchen via grand living room with gleaming hardwood floors & custom trim feature wall with accent lighting. Complete the main level mesmerizing journey by stepping out to 2 tier deck from the dining room.2nd Level features 3 decent size bedrooms, office nook, updated bathrooms. Wake up or Wind up your busy day to Pond view from the Cozy Principal room with custom feature wall, hardwood floor, W/I closet with closet organizers. Partially Finished Basement is ideal for additional living space. New Roof in 2024 with transferrable warranty. Access to backyard via garage for enhanced convenience. Hot Water Tank is owned. Live in this Family Friendly Clark Neighbourhood known for walking distance to schools with good ratings, trails, parks, sports fields & 5 Minutes drive to Milton GO, Groceries & other amenities. (id:55499)
RE/MAX Real Estate Centre Inc.
1565 Evans Terrace
Milton (Cl Clarke), Ontario
Welcome To This 30 ft Wide, Stunning, Fully Renovated, Move In Ready , Executive Semi-Detached Home in the Prime Location of Milton( 5 min Drive to Hwy 401). With modern upgrades and thoughtful features, this home is the perfect blend of style, luxury, comfort, and convenience. Filled with Natural Light, No Houses at the front, this carpet free Home is situated in Family Friendly Clarke Neighbourhood known for schools with good ratings, trails, parks, and sports fields.. Featuring 2300 Sq Ft of Functional Living space is ideal for a growing family. The Welcoming Covered Porch will lead you to the Main Level with a Designated Living Room&Dining Room Family Room , and Remodelled Modern Kitchen (2022) with Ample quartz counter space,cabinets, Island, new Fridge , Gas Range, updated powder room (2025) Walk-out option to the deck for entertaining. Modern Oak Stairscase with lead you to 2nd Level Featuring Decent Size Rooms&Oversize Primary Bedroom , updated bathrooms( 2025) , Laundry (New washer/dryer 2022) for enhanced Convenience. Fully Finished Basement ( 2020) with direct access from garage , features 1 bedroom, 3 pc bath , rec room with wet bar , and professionally finished theatre room is the most ideal for In-Law Suite or Additional living space for entertaining family&friends. No Side Walk allows 2 cars in the driveway. (id:55499)
RE/MAX Real Estate Centre Inc.
1276 Hillview Crescent
Oakville (Fa Falgarwood), Ontario
Welcome to 1276 Hillview Crescent in Prestigious South East Oakville Rarely Offered 89.99 Ft X 157.95 Ft Ravine Lot. Loads Of Potential to Build Your Dream Home with Halton Conservation Authority Approval in Hand Or Renovate And Make This Home Your Very Own. Stunning Ravine Views With An Abundance of Greenery, Inground Pool And Mature Trees. This 4 Bedroom Home Is Situated On A Quiet Crescent Surrounded By Parks And Walking Trails. Located In Highly Sought After Iroquois Ridge School District! Close To Schools, Oakville Place, Qew, 403, Sheridan College, Oakville G0, Whole Foods And More! (id:55499)
Right At Home Realty
3118 Ernest Appelbe Boulevard
Oakville (Go Glenorchy), Ontario
5 Elite Picks! Here Are 5 Reasons To Make This Home Your Own: 1. Spacious Open Concept Kitchen & Dining Room Boasting Upgraded Modena Cabinetry, Waterfall Island/Breakfast Bar, Silestone/Quartz Countertops, Stainless Steel Appliances & Patio Door W/O to Deck. 2. Bright & Spacious Great Room with Large Windows & W/O to Balcony. 3. 3 Bedrooms, 2 Full Baths, Large Linen Closet & Convenient Laundry Closet on 3rd Level, with Generous Primary Bdrm Featuring Large W/I Closet & 4pc Ensuite with Upgraded Double Vanity & Oversized Shower with Upgraded Wall Tile & Frameless Glass Door! 4. Classy Double Door Entry to Large Foyer with Unique Barn Door Access Leading to Finished Ground Level Featuring Family Room with Patio Door W/O to Fully-Fenced Yard... Plus 4th Bedroom/Den/Office, Full 3pc Bath & Access to Garage! 5. Conveniently Located in Oakville's Growing Glenorchy Community Just Steps from Fowley Park with Tennis & Pickleball Courts,Water Park, Soccer Fields & More, and within Walking Distance to Many Parks & Trails, Schools, Shopping, Restaurants, Police Station & Many More Amenities! All This & More! 2,210 Sq.Ft. of Above-Ground Living Space (per Builder Plan)! 2pc Powder Room Completes the Main Level. 3rd Bedroom Features W/O to Balcony. Upgraded Floor Tile in Foyer & Ensuite Bath, Upgraded Vanities with Undermount Sinks in All Baths. Over $30k in Builder Upgrades Through This Stunning Home Plus Over $12k Additional Updates! Updated Pendant & Ceiling Lighting '25, Blinds '23, Barn Door '23. (id:55499)
Real One Realty Inc.
202 - 3465 Rebecca Street
Oakville (Qe Queen Elizabeth), Ontario
Welcome to this modern and well-designed commercial office unit, perfect for a small professional business seeking a prime location. This recently built unit, located on the second floor of a fully accessible two-story building, offers convenience and a professional atmosphere. The space features 12 Ft Ceilings, three private office spaces, a 2-piece washroom, kitchenette and a built-in front reception desk. The interior boasts modern fixtures, large windows for ample natural light, and freshly installed upscale flooring. Common areas offer his/her washrooms, full kitchen, and private meeting room perfect for small get togethers or private meetings **EXTRAS** Ample free surface parking available. Building signage opportunity. Zoning; E2. (id:55499)
Sam Mcdadi Real Estate Inc.
62 Miles Street
Milton (Om Old Milton), Ontario
Welcome to 62 Miles Street. This stunning 5 year old custom craftsman is centrally located in the highly desired Old Milton neighbourhood. Set on an impressive 67x120ft corner lot, it features new fibreglass inground pool, separate double car garage, charming composite wrap around porch, and spectacular curb appeal. Rare 9 ft ceilings on all three floors, this open concept design is sure to impress. The focal point stone adorned gas fireplace with shiplap feature wall faces the stunning custom kitchen with massive centre island, slate appliances, and subway tile backsplash. The romantic separate formal dining room with expansive windows, faces the front yard. The main floor office equipped with built-in shelving is perfect for the work from home professional. The mudroom features custom built-in closet and bench, a separate entrance to the yard, a 2 piece bath, and the laundry room. The large primary bedroom has two walk in closets, and gorgeous white spa like 5 piece bath with glass shower and claw foot soaker tub. Two additional bedrooms have built-in closests, and the 4th with a large walk-in. Take the stairs to the lower level and find an impressive open concept finished recreation room with built-in home theatre with screen, projector, and surround sound. A beautiful 3 piece bath with large glass shower completes the basement. Walk out onto the composite deck perfect for the summer BBQ dining and down to the incredible pool area with beautiful landscaping and grand 16x30ft inground fibreglass ozone pool, and modern hardscaping. Surrounded by many beautiful custom built homes and more up and coming, Miles is a lovely quiet family friendly street with beautiful mature trees and large lots, ready to raise the next generation of families. (id:55499)
Sotheby's International Realty Canada
1197 Milland Drive
Oakville (Jm Joshua Meadows), Ontario
Welcome to 1197 Milland Dr., Oakville! This stunning, less-than-2-year-old freehold townhouse is a true showcase of modern living with over $100,000 in premium builder upgrades throughout. Featuring 3 spacious bedrooms and 3 luxurious bathrooms, this home offers exceptional comfort and style for families and professionals alike. Step into a beautifully designed interior boasting 9-ft ceilings on both floors, elegant hardwood flooring throughout, and abundant pot lights that enhance the home's brightness, open-concept layout. The fully upgraded kitchen includes high-end appliances, sleek cabinetry, and modern finishes perfect for everyday living and entertaining. All bathrooms, tiles, flooring, main floor's ceiling and fixtures reflect top-tier quality and attention to detail. Located in one of Oakville's most sought-after communities, you'll enjoy quick access to Hwy 403 & 407, as well as proximity to top-rated schools, major grocery stores, banks, restaurants, Malls, and all essential amenities just minutes away. This move-in ready home combines luxury, location, and lifestyle don't miss this incredible opportunity! (id:55499)
Ipro Realty Ltd.
3184 William Rose Way
Oakville (Jm Joshua Meadows), Ontario
5 Elite Picks! Here Are 5 Reasons To Make This Home Your Own: 1. Stunning Kitchen Boasting Centre Island/Breakfast Bar, New Granite Countertops ('25), Stainless Steel Appliances & Spacious Breakfast Area with Patio Door W/O to Deck Leading to Fully-Fenced Backyard. 2. Generous Principal Rooms with 10' Ceilings & Hardwood Flooring, Including Spacious Family Room with Gas F/P, Formal Dining Room & Living Room and Private Main Level Office. 3. Spacious 2nd Level with 9' Ceilings & Updated Engineered Hardwood Flooring ('25) Featuring 5 Large Bdrms, 3 Full Baths & Convenient 2nd Level Laundry Room... with 2nd & 3rd Bdrms Sharing a 4pc Semi-Ensuite AND 4th & 5th Bdrms Sharing a 4pc Semi-Ensuite! 4. Classy Double Door Entry to Beautiful Primary Bdrm Suite Boasting Huge W/I Closet & Spacious 5pc Ensuite with Double Vanity, Freestanding Soaker Tub & Separate Shower. 5. Great Space in This 5 Bedroom & 4 Bath Home Boasting 3,623 Sq.Ft. of Finished Living Space... with an Unspoiled Basement (an Additional 1,600+ Sq.Ft.) Awaiting Your Design Ideas & Finishing Touches! All This & More! 2pc Powder Room & Convenient Garage Access Complete the Main Level. Most Light Fixtures Updated '25. California Shutters Thruout. Conveniently Located in Lovely Joshua Meadows Neighbourhood Just Minutes from Parks & Trails, Top-Rated Schools, Shopping, Restaurants, Hwy Access & Many More Amenities! (id:55499)
Real One Realty Inc.
723 - 2450 Old Bronte Road W
Oakville (Wm Westmount), Ontario
Welcome to Suite 723 At Old Bronte Rd Oakville: Masterpiece of Modern Design and Comfort Located at Highly Sought-after Area. This Sun Filled West Exposure Spacious 2 BR, 2 WR Apartment with a 1 Parking, Locker & West Exposure Balcony is a Perfect Blend of Luxury and Convenience. It's a The Property offers a High Ceiling, Spacious open concept Living and Dining area, W/O to Balcony with West Road Side Unobstructed Ravine Views; ideal for Enjoying Quiet Moments at Home. The Gourmet kitchen Features High-end SS Appliances, Quartz Countertops. The Primary Bedroom has 4 Pc Enuite and Ample Closet Space. Sun fills Natural Light through Large Windows the entire Space. State of the Art Premium Amenities includes : 24 Hr. Concierge, Keyless Secure Entry. Fitness Center, Yoga Room Party room, Indoor Pool with Sauna. Library, Pool Table, Guest Suites, and Outdoor BBQ. With easy access to the Shopping, Dining, Parks, Schools, and Major Highways. Make this your New Home and Experience Upscale Living at its Finest. Don't Miss it!! **EXTRAS** Amenities include: 24hour Concierge, Indoor pool, Yoga Room, Pool Table, Library, Sauna, Rain room, Party rooms, Outdoor BBQ, Landscaped Courtyard, Pet station ; Many Luxury Living Features (id:55499)
Ipro Realty Ltd
2405 Hertfordshire Way
Oakville (Jc Joshua Creek), Ontario
5 Elite Picks! Here Are 5 Reasons To Make This Home Your Own: 1. Stunning Upgraded Kitchen ('19) Boasting Huge L-Shaped Centre Island, Quartz C/Tops, Modern Tile B/Splash, Stainless Steel Appliances & W/O to Patio & Backyard! 2. Spacious Principal Rooms with Hdwd Flooring... Beautiful Family Room with Gas F/P, Plus Open Concept Formal D/R & L/R and Private Main Level Office. 3. Fully Renovated 2nd Level ('20) with Hdwd Flooring Boasting 5 Large Bdrms & 3 Renovated Baths, Including Double Door Entry to Primary Bdrm Suite with Updated W/I Closet (with Extensive B/I Organizers) & 6pc Ensuite with Heated Flooring, Double Vanity, Bidet, Freestanding Soaker Tub & Glass-Enclosed Shower. 4. Finished Bsmt with Vast Open Concept Rec Room with Wet Bar, Plus 6th Bdrm, Full 3pc Bath & Massive Storage Area! 5. Lovely, Private Backyard Oasis Boasting Patio Area, Mature Trees & Perennial Gardens. All This & More!! 3,233 Sq.Ft. A/G Finished Living Space PLUS 1,508 Sq.Ft. in the Finished Basement!! 9' Ceilings on Main Level / 8' Ceilings on 2nd Level. 2pc Powder Room & Convenient Main Floor Laundry with Access to Garage Complete the Main Level. 2nd Bdrm Boasts Updated 3pc Ensuite ('20) & 3rd Bdrm Features Semi-Ensuite Access to Updated 5pc Main Bath ('20). Fabulous Location in Desirable Joshua Creek Community Just Minutes from Many Parks & Trails, Top-Rated Schools, Rec Centre, Restaurants, Shopping & Amenities, Plus Easy Hwy Access. Updated Shingles '22, New Stove '25. Convenient Natural Gas Hook-up for Stove & BBQ. (id:55499)
Real One Realty Inc.
668 Kennedy Circle W
Milton (Cb Cobban), Ontario
Rarely offered Mattamy built Bayfield Corner in Milton's most desired area. Premium Corner lot facing new catholic elementary school and YMCA day care. A popular floor plan designed with separate family and living spaces. The fresh paint and upgraded light fixtures add to the tons of upgrades, including a grand double door entrance with Polish Porcelain tiles, premium hardwood flooring on the main floor, quartz countertops, pot lights on the main floor, upgraded light fixtures, and an oak staircase with Iron pickets. Second floor features four large bedrooms with three full bathrooms and a convenient upstairs laundry. The basement provides a legal two-bedroom apartment and a self-contained one-bedroom suite suitable for personal use or extended family. (id:55499)
RE/MAX Experts
527 - 2450 Old Bronte Road
Oakville (Wm Westmount), Ontario
With premium parking, locker, roller blinds, and even high-speed internet, this one checks all the boxes! Experience living in exceptional style and convenience in this pristine, one year new suite at The Branch. Bright and airy, suite 527 features quality features like concealed appliances, a full-size stove, front-load laundry, quiet courtyard views, spacious balcony, keyless entry, overhead lighting, walk-in closet, and black-out shade in the bedroom. Top-notch building amenities include a stunning lobby lounge with fireplace and shared workspace, steam and rain rooms, indoor pool, hot tub, gym, yoga room, media lounge with pool table, dining lounge, guest suite, and an attentive round-the-clock concierge. Location is unbeatable, minutes from highways 407 and 403/QEW, Bronte GO station, groceries, shopping, & Trafalgar Memorial Hospital. For outdoor enthusiasts, many hiking trails, ravines, golf, & Bronte Creek Provincial Park are nearby. Don't miss this one! (id:55499)
Real Estate Homeward








