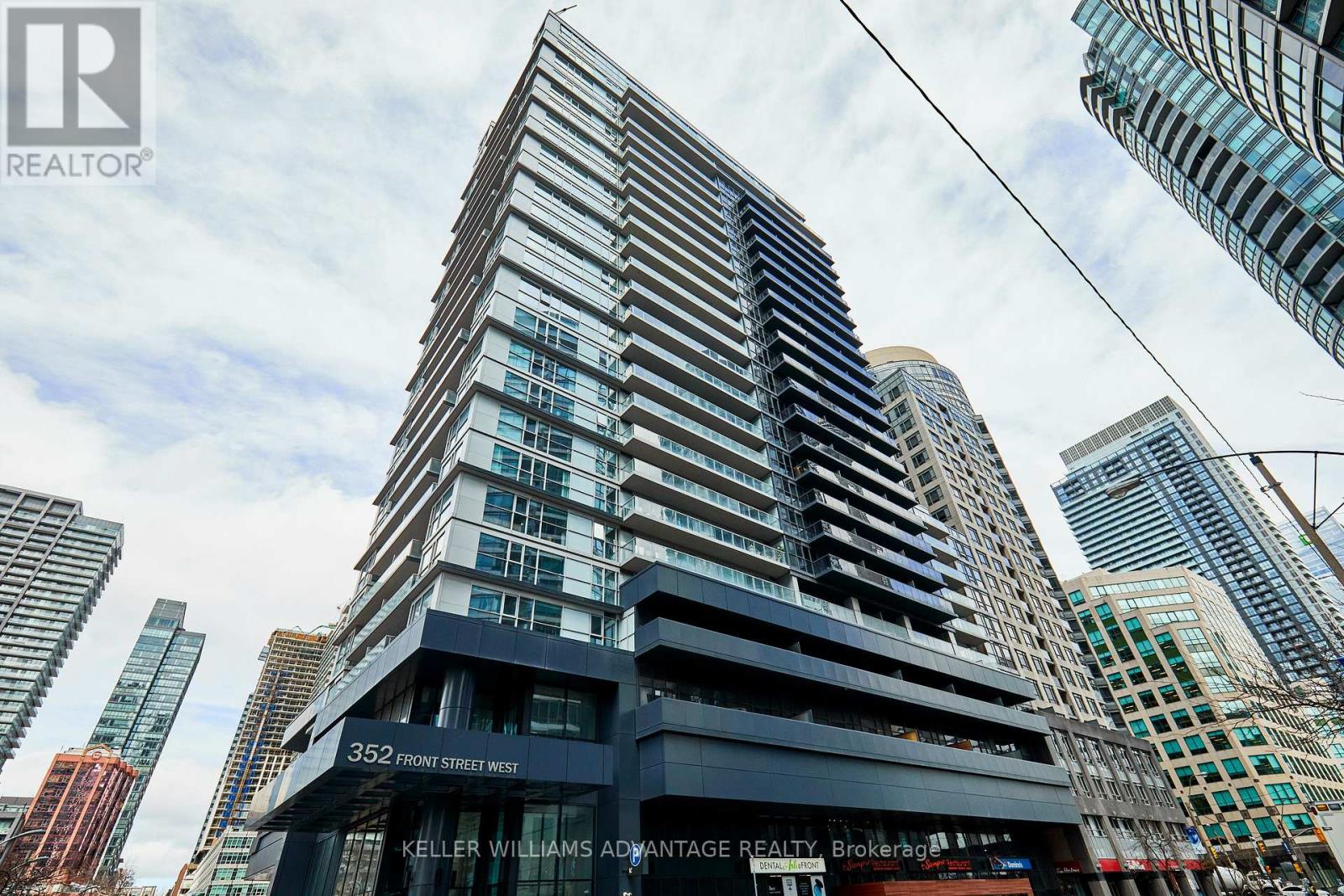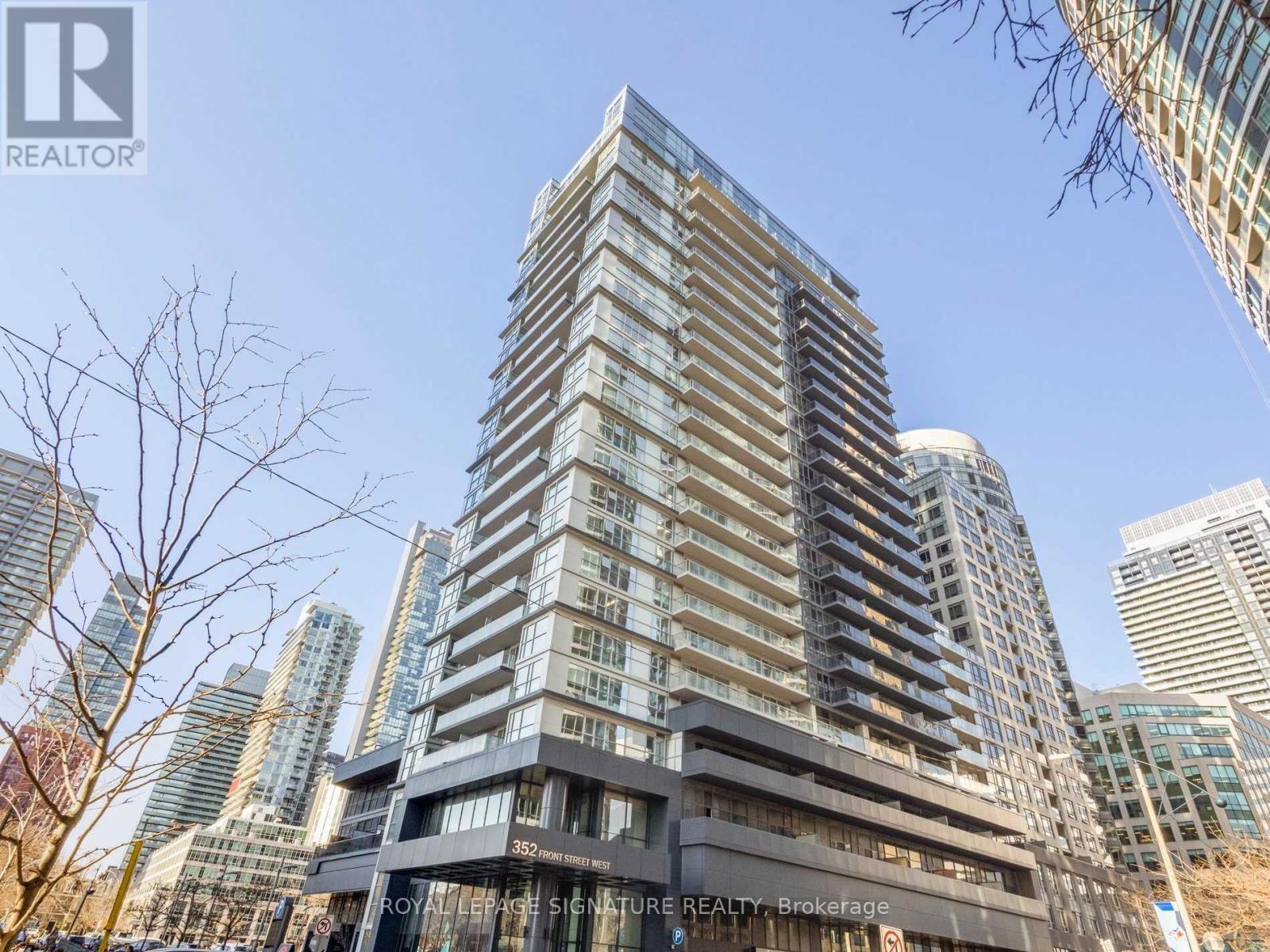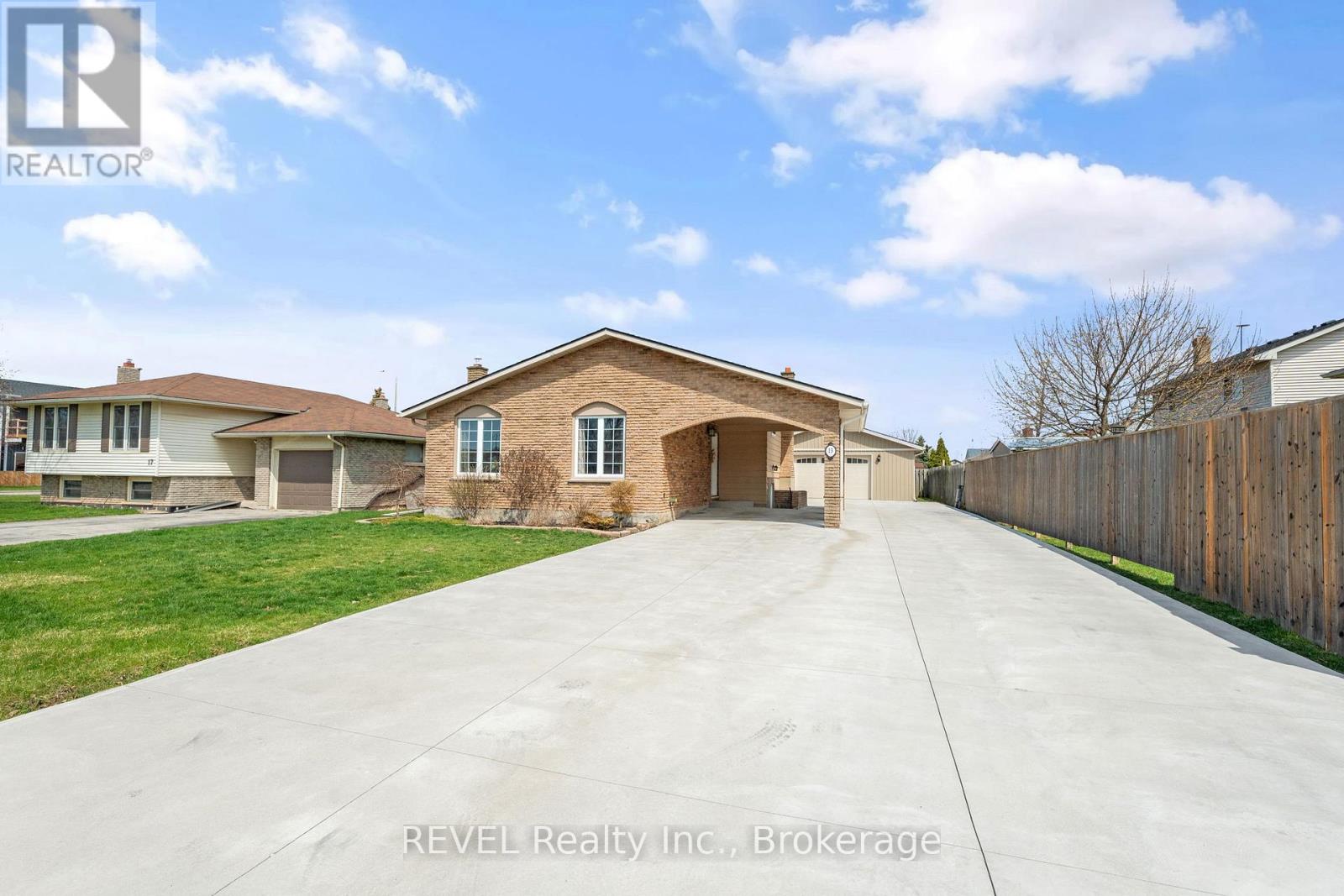2214s - 352 Front Street W
Toronto (Waterfront Communities), Ontario
Welcome to 352 Front Street West A Fully Furnished (option for partially furnished) 2-bedroom, 2 2-bathroom condo in the Heart of Toronto's Entertainment District! This beautifully appointed suite offers the perfect blend of style, comfort, and convenience in one of the city's most vibrant neighbourhoods. Floor-to-ceiling windows flood the space with natural light and west-facing exposure to showcase breathtaking views of the Toronto skyline. The modern kitchen features stainless steel appliances, a built-in cooktop, quartz countertops, and a spacious dining area with room for an island. The primary bedroom includes a walk-out to the large balcony, a spacious walk-in closet, and a private 3-piece ensuite. The second bedroom is generously sized with lots of closet space. As a resident of Fly Condos, you'll enjoy access to premium amenities including a rooftop terrace with BBQs and stunning views, a fully equipped gym, party room, media lounge, guest suites, and 24-hour concierge service. Located just steps from the CN Tower, Rogers Centre, waterfront trails, transit, shops, and Toronto's best dining and nightlife - This is turnkey downtown living at its finest. Don't miss this one! (id:55499)
Keller Williams Advantage Realty
2214 - 352 Front Street W
Toronto (Waterfront Communities), Ontario
Welcome to 352 Front Street West, a fully furnished (or partially furnished) 2-bedroom, 2-bathroom condo available for lease in the heart of Toronto's vibrant Entertainment District. Perfectly located just steps from the CN Tower, Rogers Centre, Union Station, and Waterfront Trails, this luxury condo offers the ultimate in downtown Toronto living. This bright and spacious corner unit features floor-to-ceiling windows, west-facing exposure, and panoramic city skyline views. The open-concept layout includes a modern kitchen with quartz countertops, a built-in cooktop, stainless steel appliances, perfect for entertaining or everyday comfort. The large primary bedroom boasts a walk-in closet, private 3-piece ensuite, and walk-out access to balcony. The second bedroom is also generously sized, with ample closet space and flexibility for guests, a home office, or a roommate setup. Residents of Fly Condos enjoy resort-style amenities including a rooftop terrace with BBQs and skyline views, a fully equipped fitness centre, party room, media lounge, guest suites, and 24-hour concierge service. Paid visitor parking is also available. Whether you're a young professional, digital nomad, or corporate transferee, this turnkey condo checks all the boxes for location, lifestyle, and luxury. (id:55499)
Keller Williams Advantage Realty
2216 - 352 Front Street W
Toronto (Waterfront Communities), Ontario
Nestled In The Heart Of Toronto, This 1-Bedroom Condominium Is Thoughtfully Designed With 270 Degree Panoramic Stunning Unobstructed Views, Expansive Windows, A Chef-Inspired Kitchen And Spa- Like Bathrooms, Here Comfort And Luxury Live Side By Side. Fully Furnished Condo With 585 Sq Ft Interior And An Incredible 270 Sq Ft Spacious Balcony; Perfect For Entertaining And Relaxing With Beautiful Lake And City Views! (id:55499)
Royal LePage Signature Realty
2017 - 230 Simcoe Street
Toronto (Kensington-Chinatown), Ontario
Welcome To Artists Alley Condos, a stunning south-facing with 2 BR & 2 WR In the Heart of Downtown Toronto Near Dundas & University. This split 2 bedrooms unit offers 694 Sf of interior living space and a huge balcony W/ south Unbstructed view of downtown core. in unit laundry. Floor to ceiling Windows fully filling plenty of sunshine both in livingroom and primary bedroom. Modern kitchen with B/I Appl. quartz countertop and backsplash. Primary bedroom W/4 Pc ensuite washroom. Excellent Location, steps to subway station, UofT & TMU hospitals, financial districts, Chinatown, bars,& restaurants, shopping and entertainment. This bight and functional layout unit is perfect for professionals, students seekers and small familes seekers to enjoy the ultimate convenience and modern city downtown living! (id:55499)
Dream Home Realty Inc.
206 - 2 Adam Sellers Street
Markham (Cornell), Ontario
Welcome Home! This Sun-Filled 1 Bdrm + Den Is In The Heart Of Highly Sought Out Neighbourhood Of Cornell! This Beautifully Designed Unit Offers The Perfect Blend Of Style, Space, and Functionality. Open-Concept Layout With Upgraded Kitchen w/Granite Countertops, Stainless Steel Appliances & Breakfast Bar. Spacious Den That Can Be Used As A 2nd Bdrm Or Office. Private Enclosed Balcony w/Unobstructed View. Prime Location In a Family Friendly Community, Steps From Parks, Schools, Plazas, Shops, Cornell Community Centre, Markham Stouffville Hospital, and Transit. Easy Access to Hwy 407, GO Station And Much More! Book Your Showing Today! (id:55499)
Keller Williams Referred Urban Realty
64 Dawson Crescent
Brampton (Brampton North), Ontario
Welcome to 64 Dawson Crescent! This thoughtfully maintained 3+1 bedroom, 3 bathroom townhome tucked away in a quiet, family-friendly community in Brampton provides spacious interiors, recent upgrades, and a private backyard retreat. This home checks every box for comfortable, everyday living. The main level features an open concept living and dining area filled with natural light, pot lights throughout, and sleek laminate flooring with a clean, carpet-free finish. The kitchen has been fully upgraded with granite countertops, stainless steel appliances, tiled backsplash, and a centre island with breakfast bar seating ideal for both casual meals and entertaining. You'll also find direct interior access to the garage, adding convenience to your daily routine. Upstairs, three bright bedrooms offer plenty of closet space, large windows, and a full bath, making it an ideal setup for growing families or home office needs. The finished basement adds flexibility for a spacious recreation room or potential fourth bedroom, complete with its own full 3-piece bathroom. Step outside and enjoy your private fenced backyard, complete with a wooden deck for summer BBQs, peaceful mornings, or hosting friends and family. The condo complex also features a seasonal outdoor pool and visitor parking perfect for entertaining or everyday convenience. Low monthly maintenance fees include water, building insurance, and access to shared amenities. Located minutes from parks, schools, shopping, and public transit with easy access to Highway 410 this home offers the perfect blend of community, convenience, and value.Whether you're a first-time buyer, down-sizer, or looking for a well-rounded investment, 64 Dawson Crescent is a smart move in the right location. (id:55499)
Property.ca Inc.
65 Aileen Avenue
Toronto (Keelesdale-Eglinton West), Ontario
Tucked away at the end of a quiet dead-end street, this stunning custom home showcases luxurious contemporary finishes throughout. Designed to maximize natural light, the open-concept main floor features a chef-inspired kitchen with a striking 10-ft black quartz island with double waterfall edges, gas cooktop with pot filler, built-in wall oven, and premium appliances. Elegant millwork and seamless Aria vents add to the homes refined aesthetic. The cozy family room is perfect for relaxing, complete with built-in surround sound speakers and a modern fireplace. Enjoy peace of mind with upgraded 200 amp electrical service and a 1 waterline. Step outside to a sun-drenched, south-facing backyard ideal for summer entertaining. The outdoor space includes a gas BBQ line, deck and fence, built-in speakers, and a large storage shed. Yes, there's parking! There is space for two wide cars to park in the back and this space also has documented approval for laneway home construction! This home also features two laundry areas--one conveniently located on the main floor and another in the basement within the potential in-law suite, which has its own separate entrance. Ideally located with excellent future transit access to the soon-to-open Eglinton LRT station and the upcoming Caledonia GO Station, offering convenient commuting options once operational. Appliances include stainless steel fridge, stovetop, dishwasher, built-in wall oven, built-in microwave, washer/dryer, and elegant light fixtures throughout. Don't miss your chance to own this showpiece in a quiet, family-friendly neighborhood. DON'T MISS the video to see the virutal tour & floorplans: https://view.terraconmedia.com/65-Aileen-Ave/idx (id:55499)
Right At Home Realty
21 Westmount Crescent
Welland (Prince Charles), Ontario
Check out this great 3 bed 2 bath carpet free home with a nice functional layout in a fantastic mature neighborhood in the heart of Welland. Sit back and enjoy your morning coffee in the lovely 3 season sunroom that overlooks a gorgeous oasis like backyard with an in-ground pool, fish pond and perennial gardens in the fully fenced back yard. The lower level has a finished rec-room with a cozy gas fireplace and a wet bar This is the perfect family home close to schools, shopping and restaurants. (id:55499)
Revel Realty Inc.
13 Royal Road
Port Colborne (Main Street), Ontario
You'll love what 13 Royal Rd has to offer- This open-concept backsplit offering a bright, welcoming main floor thats perfect for everyday living and entertaining. Upstairs features three spacious bedrooms and a full bathroom with air bubble tub, while the lower level offers a large finished living room with its own separate entrance ideal for extended family, guests, or future rental potential. Just a few steps down, you'll find the laundry area and plenty of storage space. With a concrete driveway, double car garage finished, heated, and a 60 x 112.5 ft lot, this home is set on a quiet street in Port Colborne, close to parks, schools, and local amenities. A smart, spacious option for anyone looking for comfort, flexibility, and long-term value. Recent updates to note Concrete driveway 2 Yr , garage 5 Yr, Roof 3 Yr, A/C unit 7 Yr, all new wiring 8 yr. ** This is a linked property.** (id:55499)
Revel Realty Inc.
8 Reicheld Road
Haldimand, Ontario
Welcome to your oasis by the water! Head to the beach and leave your bags at home! This custom built bungalow has all the features you could want and much more. Built in 2021, on a raised lot (so you don't have to worry about drainage!), this luxury home features a metal roof with lifetime warranty (to withstand the Lake Erie weather & winters), double garage (almost 900sf), and an ideal floor plan for a very functional 2 bedroom, 2 bathroom home. Additionally, the open concept dream kitchen and cozy living area with cathedral ceiling and floor to ceiling stone mantel propane fireplace make this space a place you'll never want to leave. The custom kitchen features quartz countertops throughout, 4'x8' island with storage on both sides, backsplash tiles imported from Spain, extended Maple cabinets with crown molding, modern light fixtures, and an oversized pantry for even more storage! Your spacious primary bedroom boasts a walk-in closet and 3 piece ensuite bathrooms, complete with granite floors, quartz countertops, porcelain tiles in the shower and a filtered shower head! Bamboo floors throughout the main floor living area and both bedrooms give the entire space a feeling of elevated comfort. Downstairs you have over +1600sf of unfinished basement with bathroom rough-in and legal egress windows... perfect for anyone looking to add their own finishing touches. Cistern is over-sized for less frequent deliveries and HWT is owned :) (id:55499)
Revel Realty Inc.
5 Arbutus Crescent
Hamilton (Stoney Creek Mountain), Ontario
Welcome Home to 5 Arbutus Cres. in the thriving Valley Park neighbourhood on the Stoney Creek Mountain. This charming 3-level back-split, built in 1977, sits on a spacious irregular lot and is packed with family-friendly features. The open concept main floor offers a bright and inviting space- perfect for keeping an eye on the kids doing their homework at the island, while you prep dinner. Just a few steps to get upstairs and you'll find 3 bedrooms and a 3pc bathroom with a large stand-up shower, enough room to upgrade to a full 4pc if necessary for your family. The lower level includes a finished rec-room and 2pc bathroom, a laundry area with Samsung washer & dryer, plus a versatile bonus space for an office or pantry. There's no shortage of storage thanks to the large crawlspace. Step outside the side door, into your backyard- made for entertaining- complete with a covered patio with a built in gazebo, Gas BBQ line and speakers. Includes a heated workshop with hydro and electric heat- perfect for hobbies, projects, or extra storage with 2 additional sheds. Located in a fantastic family neighbourhood with schools, parks, shopping, restaurants, The Redhill Parkway, The Linc for easy highway access- it's a lifestyle waiting to welcome you! Whether you're starting a family or looking for a warm, walkable community to call home, this one checks all the boxes! Gas Heater & power in worksop & power in shed. (id:55499)
Revel Realty Inc.
151 Craddock Boulevard
Haldimand, Ontario
Welcome Home! You don't want to miss this one! This gorgeous and modern move-in ready home is perfect for a growing family or those ready to enjoy life in the peaceful town of Jarvis, with no rear neighbours! Exceptionally finished with $30k of builder upgrades, custom hardware and light fixtures throughout and a partially finished basement, no detail was missed! The stunning open concept main floor features 9' ceilings, a kitchen complete with 48" cabinets with crown moulding, upgraded glass backsplash, high-end smart appliances, quartz countertops and spacious pantry. The dining room features large sliding doors to the 12'x12' covered back deck, and is open to the living rooms with additional pot lights and gas fireplace with custom shiplap mantel. Upstairs, you have 4 well sized bedrooms, convenient laundry room, and full bathroom. The generously sized primary bedroom comes complete with 4 piece ensuite bathroom and walk-in closet. Downstairs you can unwind in the mostly finished basement, with convenient half bath, family room, and the possibility to add an extra room if you so choose. Completed in December 2024, this home comes with Tarion warranty for your added peace of mind. (id:55499)
Revel Realty Inc.












