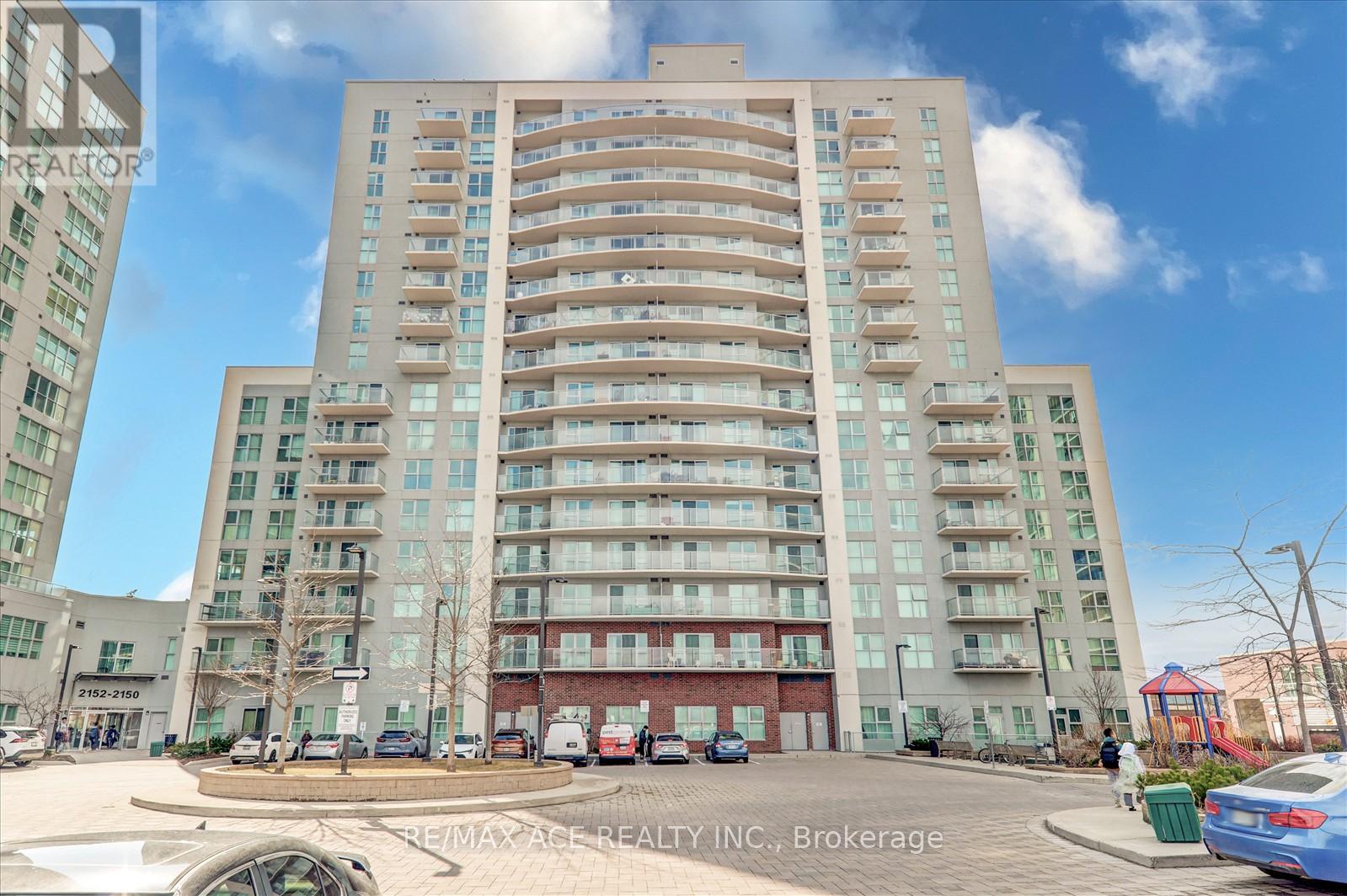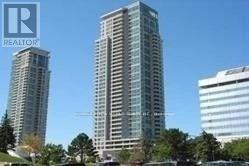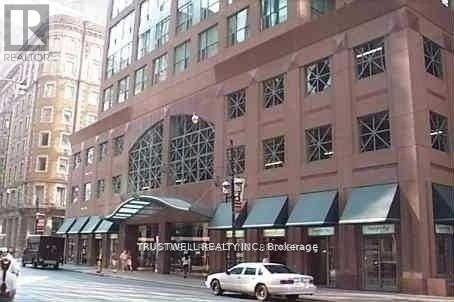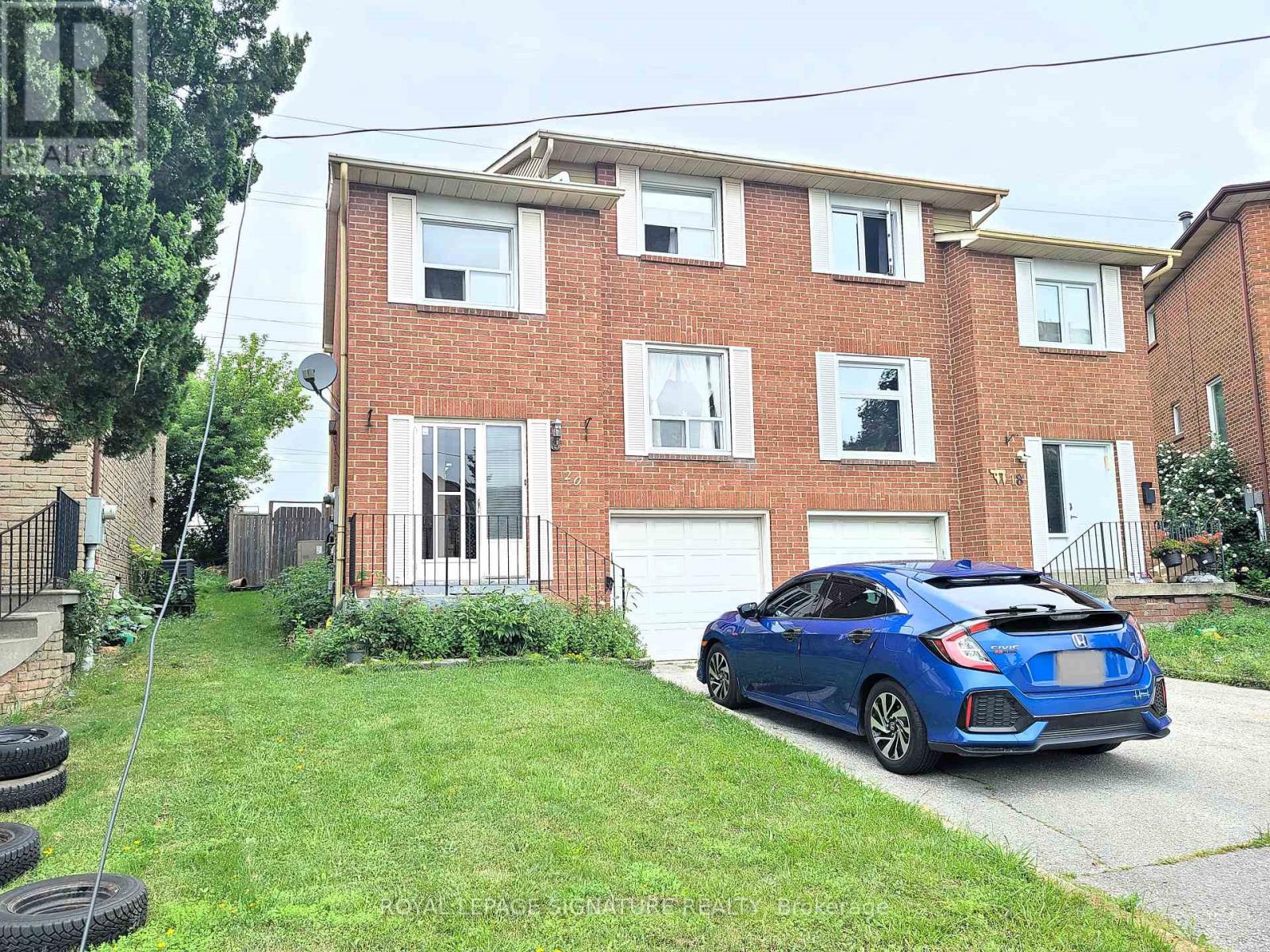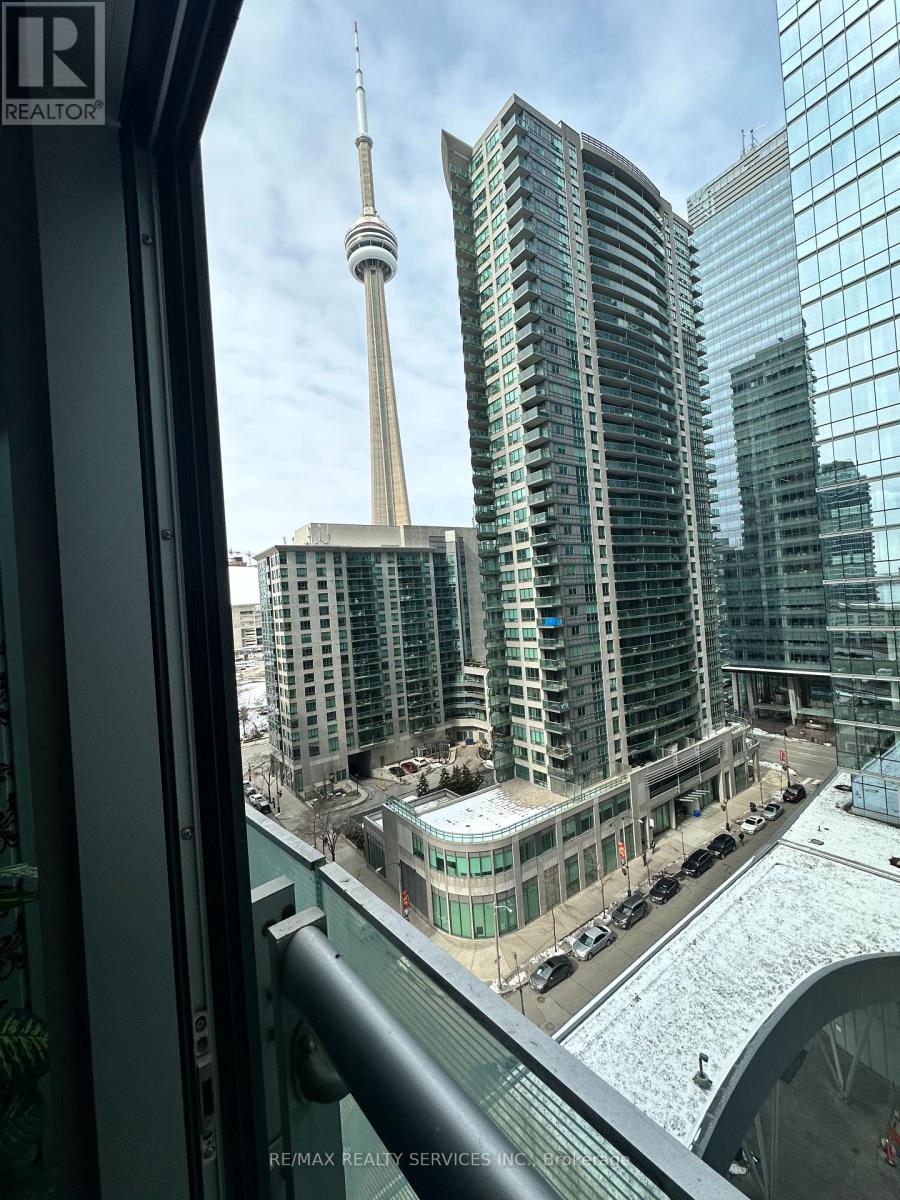59 Ashmore Crescent
Markham (Milliken Mills East), Ontario
Located just minutes from Pacific Mall, this bright and functional home features pot lights and modern light fixtures throughout. Well renovated basement with 2 sizable bedrooms, the Kitchen boasts stainless steel appliances, a stylish backsplash and Newer Rangehood. Enjoy the convenience of separate laundry, as well as recent upgrades in kitchen! Close to supermarkets, shops, and transit for ultimate convenience! ** This is a linked property.** (id:55499)
Bay Street Group Inc.
502 - 2150 Lawrence Avenue E
Toronto (Wexford-Maryvale), Ontario
This Spacious Suite Features 3 Bedrooms & 2 Full Bathrooms. The Split Bedroom Design Allows For An Open Concept Layout Perfect For Entertaining. Upgraded Kitchen With Stainless Steel Appliances. Primary Bedroom With Full Size Ensuite! Floor To Ceiling Windows Allows For Ample Natural Light. W/O To Large Balcony From The Living Room. Building Is Equipped With Lots Of Amenities For You To Enjoy. Fabulous Location, Steps To Transit & Shopping. A Must See! Utilities (id:55499)
RE/MAX Ace Realty Inc.
907 - 60 Brian Harrison Way
Toronto (Bendale), Ontario
Lux. Monarch Condo, Bright & Spacious. Aprox.790Sf. Direct Access To Scarborough Town Centre &Scarborough Rt, Go/Bus Station. 2 Split Bedrooms, 2 Bathrooms. Master Ensuite Bathroom W/Window. Indoor Pool, Sauna, Hot Tub, Gym, Table Tennis, Billiard, Virtual Golf, Library Etc. 24 Hours Security (id:55499)
Homelife New World Realty Inc.
1103 - 85 Wood Street
Toronto (Church-Yonge Corridor), Ontario
Located At Yonge & College, Excitement With Around Many Amazing Eateries, Eaton Centre And Subway. Open Concept Living/Dining/Study And Kitchen. All Within Walking Distance! Close to Universities Of TMU, OCAD, UofT And Geroge Brown College. Functional Layout 2 Bedrooms, 2Baths And 1 Study Unit, South West View, Engineered Laminate Flooring,Morden Kitchen With European Built-In Style Appliances. Amazing Amenities: Party Room,Business Centre, Concierge, Gym, Rooftop Deck, Rec Room, Guest Suites And Media Room And more (id:55499)
Home Standards Brickstone Realty
1811 - 12 York Street
Toronto (Waterfront Communities), Ontario
Ice Condos "Lund" One Bedroom + Study. 9 Foot Ceilings And High End Appliances. City & Lake Views. Close To Everything! Path System To The Financial/Entertainment District, Highways, Scotiabank Centre, Rogers Centre, Cn Tower, Union Station & Waterfront. Building Amenities: Dry Sauna, Steam Room, Cold Water Dip Pool, Swimming Pool, Hot Tub, Relaxing Lounge, Fitness Centre & Aerobics Room. (id:55499)
Royal LePage Real Estate Services Ltd.
4005 - 50 Charles Street
Toronto (Church-Yonge Corridor), Ontario
Casa Ill: Luxury Living In Prestigious Yonge & Bloor Yorkville Neighbourhood. Breathtaking South West Lake & City Views In This Bright, Sunny 2 Bedroom Split Plan Corner Unit. 690 Sqft With 9Ft Ceiling, Massive 274 Sqft Wrap-Around Balcony Perfect For Relaxing/Entertaining.964 Sqft, Living Space. Floor-To-Ceiling Windows Filled W/Natural Light In Living/Dining/Kitchen & 2 Bedrooms. Steps To Yorkville, Shops On Bloor, U Of T, Ryerson, Dvp, 2 Subway Lines. (id:55499)
Bay Street Group Inc.
1501 - 7 King Street E
Toronto (Church-Yonge Corridor), Ontario
AAA Location! Yonge/King Over 900 Sqft W/ 2 Washrooms, 9-1/2 Ft Ceilings, 2 Bdrm W/ Sitting Area In Master. Can Easily Fit King Size Bed + Desk W/ W/I Closet & Ensuite Bath. Custom Wood Trims, Reno. Kitchen, Quartz. Heat & Hydro Included. Why Pay More For A Smaller Less Convenient Location? Building Occupied By Mature Professionals Who Can Walk To Work Or Work From Home. St. Lawrence Market. Parking Can Be Rented For $150-200 Per Month In The Building. (id:55499)
Trustwell Realty Inc.
20 Henry Welsh Drive
Toronto (Westminster-Branson), Ontario
Rarely Offered Semi-Detached Home In Great Location! Large Family Room With W/Out To The Backyard. Access To Garage From Home. Kitchenette And Renovated 3 Pc Bath In Basement. Close To All Amenities: TTC, Library, Schools, Hospital, Shopping Etc. (id:55499)
Royal LePage Signature Realty
84 Brookview Drive
Toronto (Englemount-Lawrence), Ontario
Welcome To 84 Brookview Drive, Where Modern Elegance Meets Smart Living In This Meticulously Built Modern Home In Lawrence Manor. No Detail Was Overlooked In This Luxurious Builder Home (2017). Live At Ease With A Snow Melting System For The Driveway, Front Porch, Steps, Rear Terrace And Walkway Around The Hot Tub. Elevate Your Lifestyle With Seamless Smart Home Automation. Enjoy The Convenience Of Automated Blinds, Effortlessly Adjusting To Your Preferences With A Touch Of A Button. The Integrated Vantage Lighting System Allows You To Create The Perfect Ambiance For Any Occasion, While The Premium Surround Sound Sonos System Immerses You In High-Quality Audio Throughout The Space. Soaring 10 Ceilings on the Main Floor And 9 On The Second Floor. Hand Crafted Millwork Throughout. A Chef's Dream Kitchen Equipped With High-End Miele & Sub-Zero Appliances And Appliance Garage. The Expansive Floor-To-Ceiling Doors In The Kitchen Seamlessly Connect The Indoors To The Backyard Oasis With A Custom Concrete Pool By Todd Pools Featuring an Electric Pool Cover, Hot Tub With Heated Surround and Shade Canopy Equipped With Radiant Heaters, Ceiling Fan, Outdoor TV and Retractable Awnings. A Custom Mudroom For All Of Your Storage Needs On The Main Floor. 2nd Flr Hallway Skylight Lets In An Abundance of Light. Primary Suite Offers A Serene Retreat Complete With An Oversized Walk-In Closet And Spa-Inspired Bathroom. Indulge In The Luxury Of Heated Floors, A Jetted Soaking Tub With B/I TV for Ultimate Relaxation, And A Chic Vanity Table With Electrical For Added Convenience. Separate Furnace on 2nd Floor with HEPA, UV Filtration and HRV System. Upper Laundry. The Lower Level Features a Recreation Space With 2 Separate Bedrooms, 4 Piece Bathroom, Laundry & Kitchenette. Heated Detached Garage With AC, Alarm System & Electric Door Opener. Don't Miss Out. (id:55499)
Psr
1309 - 83 Redpath Avenue
Toronto (Mount Pleasant West), Ontario
Welcome to one of the most sought-after communities in the city, where vibrant culture meets modern living. This bright and spacious unit is a perfect blend of style and functionality, featuring gleaming hardwood floors that exude warmth and elegance, sleek stainless steel appliances, and granite counters in the kitchen, perfect for both cooking and entertaining. Soaring 9-foot ceilings add an airy, open feel to the space. A large west-facing balcony with gorgeous south views of the city skyline. 2 Walkouts to the balcony from both the living room and primary bedroom. The Den can be used as an office or a single bedroom. Stay active with a fitness center and basketball court, and take advantage of the Media Room and party room along with a separate boardroom/meeting room. Relax on the rooftop patio or soak in the hot tub. Enjoy peace of mind with concierge service, visitor parking, and a guest suite!. This is more than a home; it's a lifestyle. Whether you're lounging in your stylish space, enjoying the spectacular views, a beautiful courtyard garden or taking advantage of the exceptional amenities, 83 Redpath offers an unparalleled living experience. Don't miss your chance to own in this vibrant community. Schedule your showing today! Sleek stainless steel appliances: Fridge, oven, dishwasher, and microwave for a modern kitchen that shines. Convenient stacked washer and dryer, making laundry a breeze. One parking space included, so you never have to stress about finding a spot. Walking distance to some of the city's best restaurants, trendy gyms, bakeries, grocery stores, and charming shops. Top-rated schools and local Parks and beltline trails. Easy access to the subway/TTC, connecting you to everything Toronto has to offer. This condo offers the perfect mix of comfort, convenience, and a vibrant urban lifestyle. Don't miss out! (id:55499)
Real Broker Ontario Ltd.
909 - 12 York Street
Toronto (Waterfront Communities), Ontario
Beautiful 1+1 layouts at Ice Condos. Furnished!! Professionally installed accent walls, floor to ceiling windows with a amazing view of CN Tower, plenty of closet space, 9ft ceilings w/600+ sq ft Eng. Close to Union Station, Scotia Arena, steps to Air Canada Centre & Longo's and Financial District. 24 hr Concierge, indoor pool. Must see This unit! (id:55499)
RE/MAX Realty Services Inc.
1809 Dufferin Street
Toronto (Oakwood Village), Ontario
Charming & Versatile Home with Income Potential! This well-maintained, detached 2-storey home offers endless possibilities! Featuring 4 spacious bedrooms and 2 bathrooms, this property combines original character with thoughtful upgrades throughout. The main floor boasts a bright kitchen with a walk-out to the backyard, while the basement includes a second kitchen and a separate side entrance ideal for converting into an apartment, in-law suite, or for that independent teen who's craving their own space. A unique bonus: one of the second-floor bedrooms has rough-in plumbing and existing cabinetry, offering the potential to create an additional kitchen. Enjoy peace of mind with recent updates including windows, roof, furnace, hot water tank and more. The mutual driveway leads to a wide rear garage space and parking that fits upto 5 cars (note: the existing wooden garage needs work). Great opportunity to build a 1200 sq ft garden suite! Whether you're looking to live in, invest, or create multi-unit living, this home is full of opportunity! Enjoy the Oakwood Village and Corso Italia communities offering unique shops, restaurants, cafes, medical services just to name a few, TTC steps away, minutes to major highways. (id:55499)
RE/MAX Ultimate Realty Inc.


