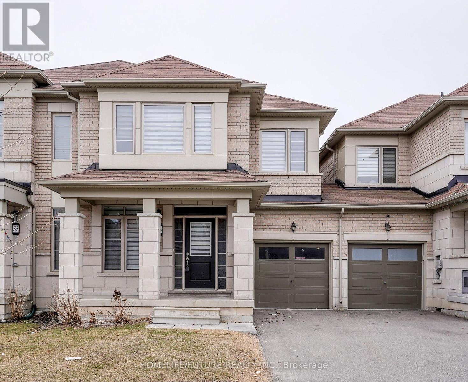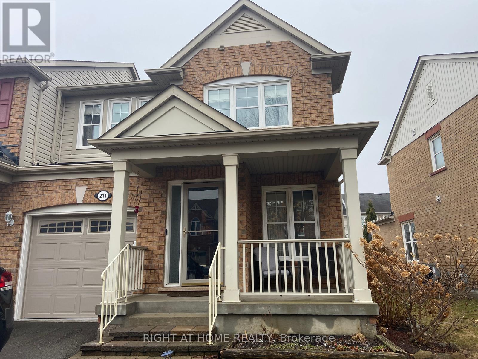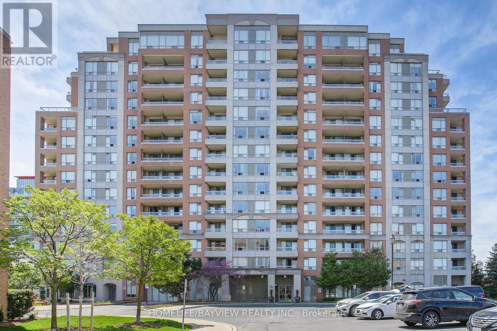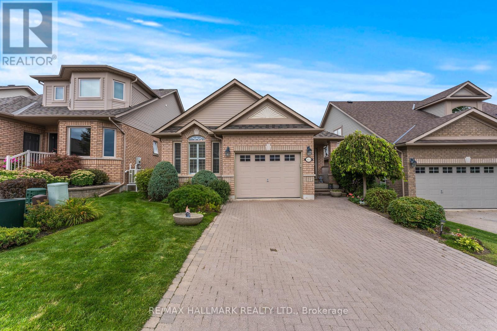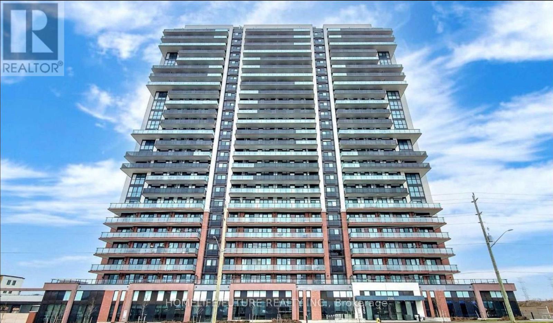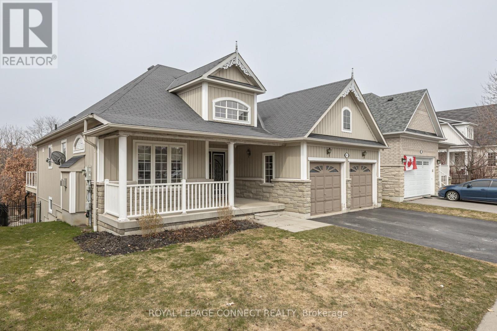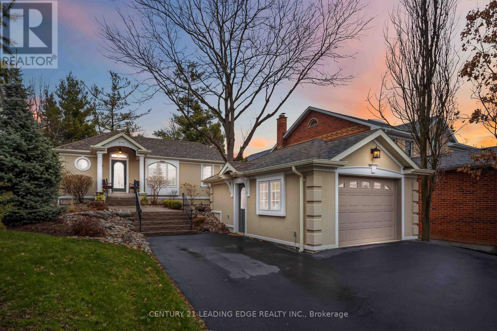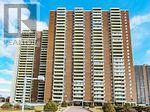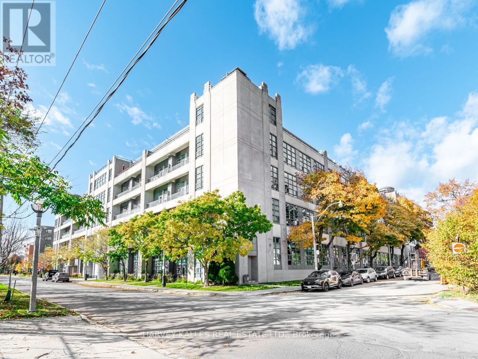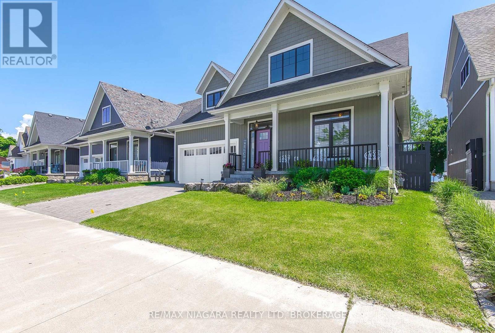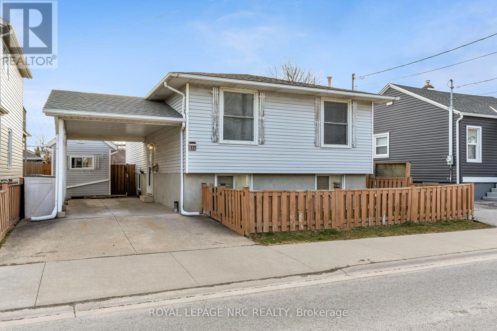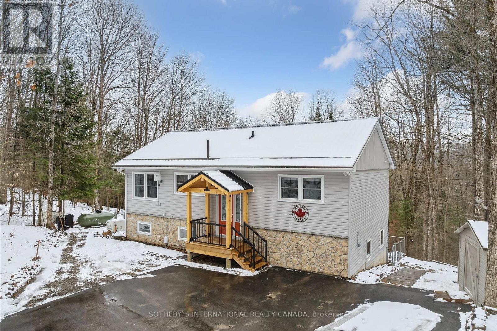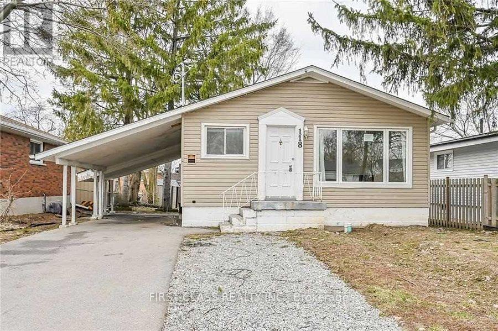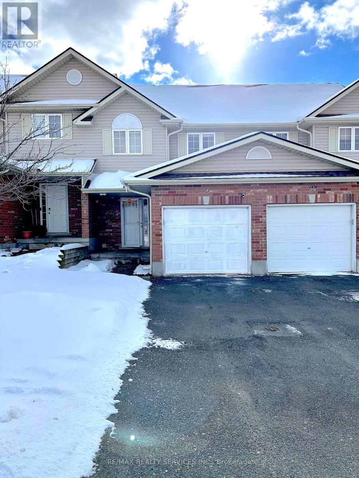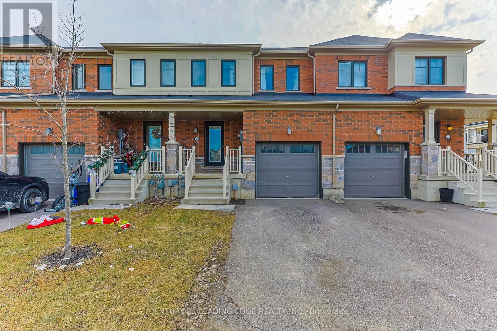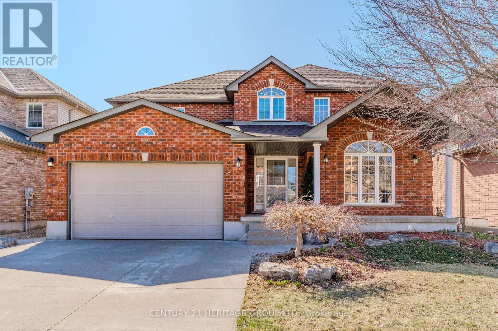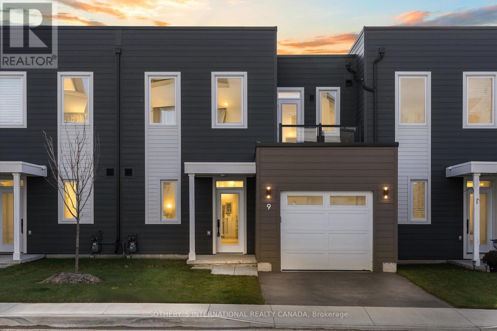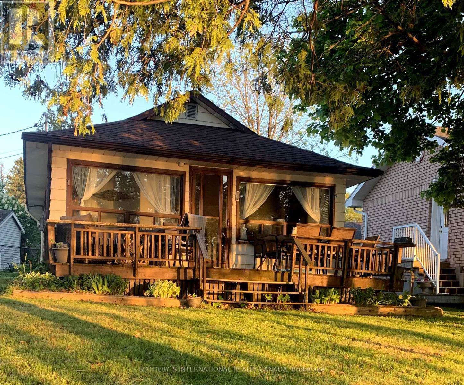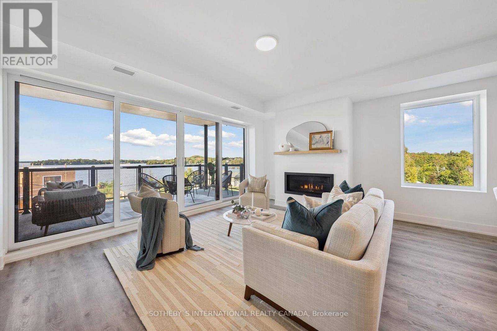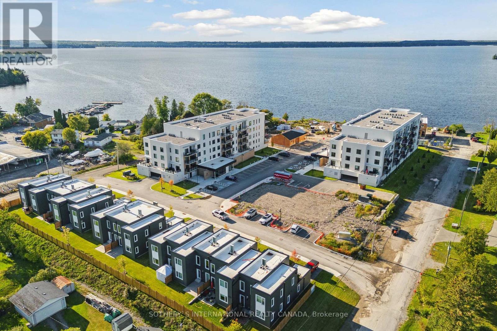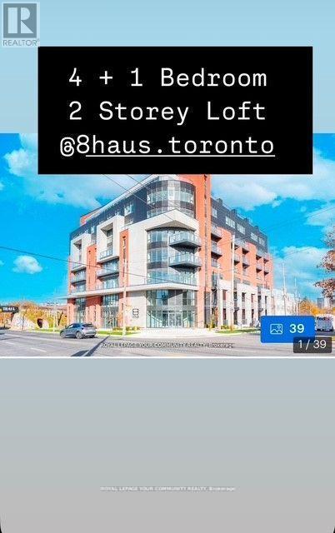53 Mondial Crescent
East Gwillimbury, Ontario
This Stunning Townhouse 4 Bedroom, 3 Bathrooms, All Brick, Open Concept Layout, Featuring A Stylish Kitchen With Stainless Steel Appliances, Upgraded New Countertops, Backsplash, Range Hood, Sink, Pot Lights ,Hardwood Floor Throughout The House, Living Room Light With Remote, Zebra Blinds, Garage Access And An Additional Door To Backyard And Extra Convenience. Rough In For A Shower In Basement. Steps From The Future East Gwillimbury Health And Active Living Plaza, An 80,000 Sq Ft Facility Opening Soon With A Pool , Fitness Centre, Library ,Minutes To Go Highway 404, Go Train, Schools, Parks, Trails, Shopping And Much More.... (id:55499)
Homelife/future Realty Inc.
901 - 91 Townsgate Drive
Vaughan (Crestwood-Springfarm-Yorkhill), Ontario
Menkes Built - Park Terrace, immaculate sun filled split large 2 bedroom w/o balcony, Steps to TTC, Shops & Schools. No Obstruction breath taking view laminate flooring, Freshly Painted. Brand new items consisted of the following: (quartz countertop/breakfast bar, double sink & kitchen faucet), (bathtub, toilet, larger sink counter and cabinetry, medicine cabinet, faucet & lighted mirror) and (Fridge, heavy duty Kitchen Exhaust System 780 CFM, ceramic backsplash), also (All Electrical Light Fixtures, all Decora switches, Mirror closet in both bedrooms, Window coverings - thru-out). (id:55499)
Achievement Realty Corporation
(Main & 2nd Floor) - 211 Chilcott Crescent
Newmarket (Woodland Hill), Ontario
Welcome to 211 Chilcott Crescent! Situated in the highly sought-after Woodland Hill Community, this executive End-unit townhome offers style, comfort, and convenience in one of Newmarket's best neighborhoods.*** 3 Bedrooms ** 2 Full Bathrooms + Powder Room * Private Driveway & Garage ** Key Features: Bright, elegant layout with abundant natural light, Gleaming hardwood floors on main level, Separate formal dining room, Spacious kitchen with island, ample storage, and walk-out to large composite deck, Eat-in area with access to beautifully landscaped, fully fenced backyard and convenient Direct garage access through kitchen. Covered front porch and private driveway (not shared).Primary bedroom with 4-piece ensuite and walk-in closet. This property is Fully furnished & meticulously maintained. Excellent for entertaining inside & out! ** Location Perks: Minutes to Upper Canada Mall, Hwy 400 & 404. Walking distance to GO Transit, parks, trails, and schools. Close to Southlake Hospital, restaurants, and all essential amenities ** Ideal for professionals, families, or tenants seeking quality and convenience. (id:55499)
Right At Home Realty
39 Seguin Street
Richmond Hill (Oak Ridges), Ontario
Located In The Desirable Oak Ridge Community Of Richmond Hill, This Impeccably Maintained Freehold Townhouse Offers Over 2000 Sq.Ft. Of Beautifully Finished Living Space. Featuring Three Spacious Bedrooms And Four Bathrooms, This Home Is Designed With Comfort And Functionality In Mind. The Main Floor Boasts 9-Foot Ceilings, An Open-Concept Layout, And Large Windows That Flood The Interior With Natural Light. The Finished Lower Level Includes Direct Access To The Garage, Adding Flexibility And Convenience. Enjoy Stylish Finishes Throughout, A Parkette Just Down The Street, Nearby Forested Walking Trail, Top-Rated Schools, Medical Centre, Grocery Stores, And Shopping All Within Minutes. A True Turnkey Property Offering A Perfect Balance Of Comfort, Style And Unbeatable Location! (id:55499)
Sutton Group Realty Systems Inc.
3911 - 195 Commerce Street
Vaughan (Vaughan Corporate Centre), Ontario
Discover sophisticated urban living in this brand-new, never-lived-in corner suite at the prestigious Festival Condos by Menkes, located in the vibrant heart of Vaughan Metropolitan Centre. This spacious 1 Bedroom + Den layout boasts 9-foot ceilings, floor-to-ceiling windows, and two private balconies with clear North-West views, providing exceptional natural light all day. The primary bedroom features a generous closet and large window. The large den with a door and windows on both sides functions perfectly as a second bedroom, home office, or flex space. The open-concept living area is thoughtfully designed, separating the living and kitchen spaces for comfort and functionality.The modern kitchen is equipped with quartz countertops, sleek backsplash, and integrated European appliances, including a built-in fridge and dishwasher. Laminate flooring runs throughout, and the bathroom is upgraded with glass finishes and linen shelving. Located just steps from VMC Subway, with quick access to Highway 400, YMCA, Costco, IKEA, Cineplex, and Vaughan Mills, this location offers unbeatable convenience. (id:55499)
Bay Street Group Inc.
Lph4 - 9 Northern Heights Drive
Richmond Hill (Langstaff), Ontario
Executive FURNISHED lease in a prime location! Spectacular views from every room of this corner-south west- Lower Penthouse unit! Bright & Spacious 2 large bedrooms, lots of closet-storage space. Fully furnished condo On Yonge St. L-shaped living and dining area with loads of windows! Bright & sunny! Spacious and inviting kitchen with eat-in area-tastefully updated granite countertop, backsplash, S/S appliances. Quality laminate flooring In LR/DR & BRs. Well maintained & updated unit. Rent inclusive of Heat/Cool, Water, Hydro. Super Convenient Location- Steps to Yonge St, YRT, Hillcrest Mall, Grocery, Shops, Restaurants, Cafes, Big Box Stores & Movie Theatre. Excellent Building Amenities: Gym, Indoor Pool, Hot Tub, Sauna, BBQs, Tennis Court, Playground, Visitor Parking. Well managed and quiet building. (id:55499)
Homelife/bayview Realty Inc.
40 Forest Edge Crescent
East Gwillimbury (Holland Landing), Ontario
Welcome to your dream home - a rare and exceptional find! This meticulously crafted home highlights unique features with over $200k in upgrades! From the professionally finished basement and beautifully landscaped backyard, this home offers a perfect balance of modern luxury. Control lights, TVs, security, garage doors, and sound all from your phone! As you step inside, natural light fills the spacious, open floor plan. With over 5000 sq ft of finished living space, there is plenty of room for everyone. Generously sized bedrooms each have their own w/i closet and private ensuite - perfect for ultimate privacy. A chefs kitchen contains top-of-the-line appliances - 6-burner Dacor gas stove and oversized JennAir fridge. The W/I pantry adds exceptional storage. The spacious entry opens to the dining/living area featuring wainscoting and coffered ceilings, creating a grand first impression. The basement is an entertainer's dream, with versatile space for a home gym, movie viewing, game zones, and more. Outside features a large sports court with a commercial grade basketball hoop, hot tub, dining area and lounging space that is ready for a gazebo. All of this with the privacy of a protected forest directly behind and siding the lot, making this home the most private one on the block! Convenience is key, with a double car garage featuring a sleek epoxy floor that keeps everything organized and pristine. Enter directly into the mudroom, perfect for dropping off gear and staying organized w/ extensive shelving & cupboards. With upper-floor laundry, you can say goodbye to lugging clothes up and down stairs! The master suite is an absolute retreat, featuring an extra-large, fully upgraded walk-in closet that has storage solutions for even the largest wardrobe. The master bath is equally impressive, with dual sinks, a luxurious soaker tub, and a glass-enclosed shower for a spa-like experience. This isn't just a home; its a lifestyle! Close to shopping & 404 - just move in! (id:55499)
Right At Home Realty
725 - 38 Water Walk Drive
Markham (Unionville), Ontario
This Luxury Condo Is Located At Birchmount & Highway 7 In The Heart Of Markham. ***3 Car Parking Spaces Available*** It Offers A Modern Kitchen Equipped With Built-In Appliances, Quartz Countertops, And A Center Island. Tandem Parking Spaces That Can Fit Two Cars With Back- To Back Parking, Plus One Single Parking Space, And One Locker Are Included. Building Amenities Include A 24-Hour Concierge, Gym, Indoor Pool, Sauna, Library, And Party Room. Conveniently Situated Within Walking Distance To Banks, Plazas, Supermarkets, Restaurants, Shops, And Parks. Just Minutes Away From Highways 404/407, Unionville GO Station, And Cineplex. (id:55499)
Homelife/future Realty Inc.
5 - 15 Karachi Drive
Markham (Cedarwood), Ontario
Prime Location On Ground Floor of Busy Plaza. Approx. 600 sq. ft. Unit for Retail or Office Use. Mixed-Use Zoning Allows for Many Different Uses. Currently Set Up as Three Small Offices. Ready To Be Built Out To Tenants Needs, Easy Access to New 120V Electrical Panel. Ample Parking in Large Unreserved Parking Lot. Surrounded by Many Homes, Large Residential Subdivisions and Condos. Close to Large Anchor Stores, Costco, Canadian Tire, Home Depot, Major Banks, and Public Transit. Unit is Approx. 600 sq. ft. Tenant and/or Their Agent to Verify. Finished Washroom. Tenant Pays All Utilities. Condo fee included in TMI (id:55499)
Royal LePage Signature Realty
113 Sunset Boulevard
New Tecumseth, Ontario
This home in the Briar Hill Adult Community ticks all the boxes! This spacious bungalow backs onto a serene golf course, offering maintenance-free living with all the benefits of a detached home. Enjoy a finished walk-out basement, main floor laundry, inside access to the garage, and stunning views. Adjacent to the Nottawasaga Resort, you'll have access to a fitness center, pool, and walking trails. Alliston's restaurants, shopping, and hospital are just minutes away. With easy access to Highway 400, Toronto is an hour away, and you are already halfway to cottage country. Inside, the open dining and living area has a walk-out to a large deck overlooking the golf course. The home features a primary bedroom that has views of the Fairways, with a walk-in closet and ensuite, plus a convenient main floor laundry room. The lower level has a walk-out to a spacious covered patio surrounded by trees. The lower level could be a luxurious guest suite with its extra bedroom, office, and full bathroom. Experience the best of adult community living in this Briar Hill bungalow! Landscaping is maintained by the condo corporation. Well-maintained home in an excellent location. (id:55499)
RE/MAX Hallmark Realty Ltd.
6824 10th Line
New Tecumseth (Beeton), Ontario
Opportunities like this are rare. Are you dreaming of raising your family on a large parcel of land close to town where your friends, family, functionality and opportunity can seamlessly intertwine? Then take a look at this expansive 30 Acre property where multigenerational living is possible, or generate revenue from a private in-law income-generating rental suite. Rent out your horse barn and paddocks, raise pigeons or chickens in the loft, use the heated 76x24 foot shop, (thats 1,824 square feet of space) with large overhead door for all your toys. Work on your own projects and still have loads of space to run your home business without disturbing your family. The possibilities are endless. If you dont like scraping snow off your vehicle, then park inside the two-car garage attached to your 3,000 square foot home. The mature forest has an abundance of wide trails and the gentle flowing river that traverses the property will provide your family with a lifetime of backyard adventures. Bring your contractor to update this 5 bed 3 bath home to better suit your personal style. Money has been spent on heat pumps, well, septic, water treatment, water heaters, hydro etc., the cosmetic updates you undertake will greatly increase this homes value. (id:55499)
Royal LePage Meadowtowne Realty
519 - 2550 Simcoe Street N
Oshawa (Windfields), Ontario
West Exposure Suite With Amazing Unobstructed Views!! Located In The Desired Windfields Community In North Oshawa. Modern Kitchen, Quartz Countertop, Backsplash & Built In Appliances. Open Concept With Plenty Of Natural Light! This Highly Sought After Condo Is Located Across The Street From The New Oshawa Costco, Rio Can Plaza Grocery Store, Bank, Restaurants, Tim Horton And More! Minutes To Hwy 407 & 412. Walking Distance To Uoit & Durham College. Tribute Built. (id:55499)
Homelife/future Realty Inc.
4 Branthaven Court
Whitby (Brooklin), Ontario
This one has it all! RARELY-OFFERED TRIFECTA of a home with BUNGALOW on a QUIET-END COURT and nestled on a PREMIUM RAVINE LOT in the heart of Brooklin, one of Durham Region's most sought-after communities. HUNDREDS OF THOUSANDS of UPGRADES! Open-concept living showcasing soaring 18 ft ceiling and ceiling fain front foyer. 9' ceilings on main level with pot lights in main area. Entertainer's dream with customized gourmet kitchen boasting Kenmore Pro professional stainless steel appliances and durable Caesarstone countertops with extra long island with waterfall feature, bar sink & bar fridge. Custom millwork with special LED lighting surrounding gas fireplace in the livingroom and second brick fireplace in basement recreation area. Primary retreat has walk-in closet and spa-like ensuite with frameless shower. Hand - scraped walnut hardwood flooring on main. Main floor laundry with access to double garage that also has an e-charger. Home offers a harmonious blend of modern upgrades & timeless design, ideal for downsizers, executives or families in need of in-law suite. Basement has potential for a 4th bedroom & has a bathroom rough. Perfect for those seeking refined comfort in a serene neighbourhood offering peace & tranquility. Professionally landscaped with sprinkler system. Enjoy the sunrise while sitting on the large front porch or escape onto the 700sq foot backyard deck with hot tub to relax and enjoy the sunset views & great for entertaining. Poured concrete on backyard patio with waterproof deck, decorative string lighting, sunscreen panels,& gas BBQ hookup. Just minutes away from shops, restaurants and cafes & top-rated schools recreational center, golf & parks. Enjoy nature walks on the trails and conservation area. Easy access to Hwy 407, 401 & 412. 20 mins to the Whitby GO station & short drive to Durham college & Ontario Tech University. Come view this luxurious gem before it's too late! (id:55499)
Royal LePage Connect Realty
1801 Appleview Road
Pickering (Dunbarton), Ontario
Discover your private retreat in the heart of Pickering's prestigious Dunbarton neighborhood! This *spectacular bungalow* sits on a beautifully landscaped lot, offering a perfect blend of country charm and urban convenience. With **3+1 bedrooms**, **3 updated bathrooms**, and a **modern finished basement with a separate entrance**, this home is ideal for families or buyers seeking something truly special. Step inside to find an impeccably maintained interior showcasing pride of ownership throughout. The main level features a bright sun-filled design of combined living/dining with hardwood floors, pot lights, and large windows that flood the space with the natural light. The updated kitchen boasts modern finishes, ample storage, and a breakfast area overlooking the side yard. The open living and formal dining rooms are perfect for entertaining. With the large primary bedroom at the front of the house or optional primary at the back of the house this layout can be quite versatile. The lower level offers additional living space with a bright and spacious layout, including a large rec room, an extra bedroom, and a bathroom and the laundry room. The separate entrance makes it perfect for extended family or potential rental income. Outside, the professionally landscaped yard is a true sanctuary. Enjoy the tranquility of your outdoor oasis complete with mature trees, manicured gardens, and a detached garage/workshop that's perfect for hobbyists or additional storage. Located minutes from top-rated schools, shopping centers, parks, and major highways, this property combines convenience with serene living. Homes like this offering unique character and an unbeatable location are rare. Don't miss your chance to own this gem on one of Pickering's most sought-after streets! (id:55499)
Century 21 Leading Edge Realty Inc.
312 - 2787 Eglinton Avenue
Toronto (Eglinton East), Ontario
Location! Location! Location! Welcome to East Station Upper Townhouse (Ombre) built by Mattamy. Amazing opportunity to own this stunning project that is part of a master planned community. Ombre Upper Model featuring 3 Bedrooms and 3 Washrooms.9'' Ceilings with Spacious Open-Concept Living & Dining Space W/Walk-Out to a balcony. Granite Countertop, Laminate Flooring ON MAIN FLOOR Don't miss this unit. underground parking, and Rogers Ignite High-Speed Internet. Stay connected to downtown and the wider GTA with TTC and Kennedy Subway Station just steps away, along with easy access to the New Eglinton LRT Extension and Go Train. Within a 2-minute walk, find yourself at No Frills, Shoppers Drug Mart, bus stops, and various dining options, as well as Thomas Memorial Park, a museum, and a sports complex. Plus, a short drive takes you to Scarborough Town Centre and Bluffer's Park. Whatever your lifestyle demands, this prime location ensures you're at the heart of city living's finest offerings. (id:55499)
Homelife/miracle Realty Ltd
25 Kingham Avenue
Ajax (South East), Ontario
Welcome to 4 Bedroom 3 Bath Detached in Prestigious Neighbourhood South East Ajax close to Ajax Water Front. This house walks into 9 foot Ceiling Heights on the Main Floor with Formal Living & Dinning Area. *Family Room with Double Ceiling Height & Gas Fireplace * Kitchen with custom built Cabinets , Stainless Steel Appliances, Granite counters & Central Island * Master Bedroom with 4pc Ensuite & Balcony * Each room with Double Closets * Private Fenced Backyard * Walking Distance to Trails, Parks, Ajax Lake * Minutes away to HWY 401, Transit, Shops, Places of Worship & More. (id:55499)
Century 21 Percy Fulton Ltd.
961 Victoria Park Avenue
Toronto (Clairlea-Birchmount), Ontario
Toronto Living at its Best! Convenience, Mature Neighborhood, 750m close to Plaza, 1.0km from Subway Station, Schools, 150m from Donora Park, 500m from Dentonia Park Golf Cours, 850m from West Scarborough Comunity Centre... Fully Professionally Renovated op-to Bottom Detached Bungalow with 3rd Bedroom + Den in the Finished Attic Space and Additinal Bedroom + Den In-law Suite in Basement with Separate Entrance, 4th Bedroom + Den, Full Bathroom with Frameless Glass Shower , Second Kitchen and Second set Washer and Dryer. Long Driveway can fit up to 6 Cars. New Asphalt Driveway, New Porch, New Siding, Roof, Facia and Eavetroughs. Designer's Floor Plan and Finishes Open Concept Main Fl. With Flat Ceilings, Fabulous Kitchen, Island, Backsplash, S/S Appliances, Engineered Hardwood, 4pc Oasis-Like Bath, Good Size Bedrooms, LED Spotlights Throughout, 5.5inch Baseboards, New Doors, Windows, Zebra Blinds, Black Handles, Hinges and Faucets. Spray Foam Insulation on the Attic and all outside Walls, Brand New Central A/C, Furnace and On Demand Hot Water Heater. Nothing to do but Move and Enjoy!***By Law allows for a one floor Garden Suite to be built in the Backyard.*** (id:55499)
Right At Home Realty
41 Gaiety Drive
Toronto (Woburn), Ontario
Totally Renovated From Top To Bottom. 3 + 2 Bedroom With Separate Entrance . 2 Steps To Up To Bedrooms And Down To Kitchen. Security Cameras, Granite Counter, All New Windows; Except Living. Furnace, Air Condition,100 Amp Electrical Panel Roof Replaced In 2018. New Washer/Dryer 2025. Close To TTC, Scarborough Town Centre, School And Shopping Centre. (id:55499)
Homelife/future Realty Inc.
2519 - 5 Massey Square
Toronto (Crescent Town), Ontario
Newly Renovated, Higher Floor Corner Unit. Laminate Floor Throughout. Huge Master Bed With Closet, Pot Light & Crown Molding. Kitchen With Quartz Countertop, Backsplash, S/S Appliances & Extended Cabinetry. New Washroom, Balcony Floor With Runnen Outdoor Tiles. Unit Is Sparkly Clean & Absolutely Move In Condition. Steps To School, Subway Station & Shopping Centers. **EXTRAS** Heating, Hydro, Water Are Included In The Maintenance Fee. (id:55499)
Homelife/future Realty Inc.
314 - 377 Madison Avenue
Toronto (Casa Loma), Ontario
Unique opportunity to own a stunning boutique condo in one of Torontos most desirable neighborhoods, right by Casa Loma. This exceptional 2-bedroom, 2-bathroom home offers an exquisite blend of luxury, charm, and convenience. From the modern, open-concept layout to the high-end finishes, every detail has been carefully crafted. Large windows bring in abundant natural light, while the spacious bedrooms and elegant bathrooms provide comfort and style. Located near Torontos historic Casa Loma, this condo is close to vibrant dining, shopping, and cultural destinations, with easy access to transit options that connect you seamlessly to the city. If you're looking for an urban oasis that combines both prestige and practicality, this is it. Dont miss out on this rare find its the perfect place to call home. EXTRAS: Experience the luxury of South Hill on Madison Condos, offering a range of premium amenities such as a fitness center, rooftop lounge with stunning views, private parking, and secure access for ultimate convenience and comfort. (id:55499)
Harvey Kalles Real Estate Ltd.
71 Mcmahon Drive
Toronto (Bayview Village), Ontario
Welcome to the luxurious seasons townhouse by concord! Beautiful 3 storeys traditional town house! An open concept living style with tall ceilings and hardwood flooring throughout. State of the art, built-in high-end branding Miele appliances. Abundance of cabinet storage (soft close doors) with smart storage solutions built in, 1 private parking garage directly to home. Big storage room close together with garage. Residents will enjoy exclusive access to 80,000 SF Mega-club amenities (indoor swimming pool, tennis/basketball court, party/meeting room etc). (id:55499)
First Class Realty Inc.
1201 - 195 Redpath Avenue
Toronto (Mount Pleasant West), Ontario
Location! Location! Welcome To Citylights On Broadway South Tower. Super Efficient Layout. 1 + Den, 1 Bath W/ Large Balcony & 1 Locker. One Of The Most Affordable 1+Den's in the city! Architecturally Stunning, Professionally Designed Amenities, Craftsmanship & Breathtaking Interior Designs - Y&E's Best Value! Walking Distance To Subway W/ Endless Restaurants & Shops & Schools! The Broadway Club Offers Over 18,000Sf Indoor & Over 10,000Sf Outdoor Amenities Including 2 Pools, Amphitheater, Party Rm W/ Chef's Kitchen, Fitness Centre +More! There's So Much To See And Do Here That You Really Do Have To Live Here To Get It. Must See!!! (id:55499)
Mehome Realty (Ontario) Inc.
2209 - 181 Bedford Road
Toronto (Annex), Ontario
Welcome To Prime Downtown Location In The Elegant Annex Neighborhood, Seconds Away From The Luxurious Yorkville Area. Open Concept High Floor Two Bedrooms And Two Bathrooms Suite. Separate Bedrooms, 9' Smooth Ceilings, Large Balcony With Unobstructed Western Views Over The Annex And Casa Loma. The Kitchen Features Integrated European Appliances, Upgraded Cabinetry And Quartz Countertops. Minutes Walk To The University Of Toronto St. George Campus And George Brown College, Restaurants, Bars, Pubs And Shopping Center. Ttc At Your Door Step. Professionally Installed Zebra Blinds. 1 Locker Included. (id:55499)
Homelife Landmark Realty Inc.
2314 25 Side Road
Innisfil, Ontario
This Is The One+++ Beautiful Raised Bungalow Situated On A Large 60 X 240 Foot Lot, 2 Bedrooms Main Level And 2 In The Basement, Town Water/Sewer, Also Active Drilled Well, Open Concept Kitchen, Living Room, And Dining Area, California Shutters, Granite Counters, Stainless Steel Backsplash, Ample Cupboard Space, Island Skinned With Barn Board With Seating For 4, Stainless Steel Appliances, Hardwood Floors, Large Master Bedroom Featuring Walk In Closet, 4 Pc Ensuite And Walk Out To Deck Featuring A Fire Table And Aluminum Railings Overlooking The Backyard, The Bright Basement Has 2 More Bedrooms, A 3 Pc Bath, Rec Room With Gas Fireplace, And Loads Of Storage, Inside Entrance From The Attached 2 Car Garage With A 3rd 16x23 Foot Oversized 1 Car Tandem Garage Provides Loads Of Space To Store The Toys And A Garage Door That Opens Up To A Patio Area That Leads To The Backyard Great For Entertaining, Exterior Gas Line For BBQ, The Backyard Features A 12 X 24 Foot Concrete Patio Area, Firepit, Shed With Hydro, Gardens, Horseshoe Pit. Generac Generator, Parking For 12 Cars, Recent Updates Include Freshly Painted, Roof, Siding, Soffit, Facia, Eavestrough, Tandem Garage With ICF Foundation, Deck, Generator, Air Conditioner, Tankless Water Heater, Water Softener, Just Move In And Enjoy!! (id:55499)
Zolo Realty Brokerage
23 Mary Street
Fort Erie (Central), Ontario
Discover the allure of small-town living in this delightful residence. Nestled on a quiet, tree-lined street, this home offers a perfect blend of comfort, style, and convenience. Upon entering, you are greeted by a open living room, with rustic feature wall. The adjoining open concept kitchen boasts ample space providing good flow through to the updated laundry room (2023). A front dining room provides a welcoming space to entertain guests. A spacious bedroom and a full bathroom complete the main level. Upstairs features two large bedrooms, an additional half bath (2020), and plenty of attic storage. Outside, find a backyard oasis with level deck (2019) spanning the width of the fenced rear yard, fire pit and seasonal plantings. This low maintaineance space is perfect for enjoying morning coffee or hosting summer barbecues with friends and family. Also accessible from the rear yard is a detached garage (2017) providing space for vehicles, storage, a work shop and more. Located within close proximity of schools, parks, library, shopping, and dining options, ensuring both comfort and convenience for its residents. Feel secure in the knowledge that many of the major elements have been updated, while leaving some room for personalization. Don't miss the opportunity to make this charming house your new home. Schedule your showing today and experience the warmth and character that this home has to offer. Welcome to your new beginning at 23 Mary St, Fort Erie. (id:55499)
Royal LePage NRC Realty
751 Lakeshore Road
Fort Erie (Lakeshore), Ontario
MOTIVATED SELLER ON THIS ABSOLOUTE SHOW STOPPER OVER LOOKING LAKE ERIE, THE NIAGARA RIVER AND BUFFALOS SKYLINE! Pristine newer build sitting on 50x200 foot lot backing right onto Niagara river/Lake Erie. Fully city serviced! 2+2 bedroom 3 Full bathrooms. Picturesque panoramic views of your own beach and Buffalo skyline. home features quartz counters , 8 foot doors throughout main level interior, freshly painted. This is a lifestyle home with full inlaw capabilities including new kitchen in lower and walk out to your oasis back yard. absoloutley nothing to do here except enjoy! Just steps to waverly beach. new privacy fence installed, natural gas line to BBQ, new wrought iron fencing installed 100% ready to go. LUXURY CERTIFIED. (id:55499)
RE/MAX Niagara Realty Ltd
52 St George Street
St. Catharines (Facer), Ontario
2 Bedroom bi-level home in the Facer area district. Built-in 1989. Oak kitchen with built-in dishwasher, large living room with bright front windows. Dinette area. 2 good sized bedrooms,main 4 piece bathroom. Finished above grade basement with rec room (woodstove not functional), 3 piece bath. 3rd bedroom down. Laundry room/workshop with plenty of storage cabinets (possible kitchen). Could renovate to have in-law suite in basement. Single paved drive with carport. Storage shed. Deck and 15' above ground pool past their prime. Close to QEW, schools, shopping. (id:55499)
Royal LePage NRC Realty
36 Chieftain Crescent
Toronto (St. Andrew-Windfields), Ontario
An exciting opportunity awaits renovators, builders, and visionaries at 36 Chieftain Crescent. Located in the sought-after St. Andrew-Windfields neighbourhood, this spacious bungalow offers incredible potential. With 2,930 sq.ft. of living space on the main level and a full-height lower level with matched square footage, this property is the perfect canvas for your dream home. The lower level features a walk-out to the backyard, providing additional possibilities for creating extra living spaces or a rental suite.Set on an oversized 107 x 161.55 ft lot, the property offers ample room for landscaping, expansion, or future development. Whether you're looking to renovate and update the existing space or completely reimagine the layout, this home provides the ideal foundation to bring your vision to life.The property is ideally located close to top-rated schools, lush parks, shopping, dining, and public transit. Commuting is made easy with nearby access to major highways. This is a rare opportunity to create a custom residence in one of Toronto's most desirable communities. (id:55499)
Royal LePage Signature Realty
4711 Morrison Street
Niagara Falls (Downtown), Ontario
Detached 3 Bedroom home with 2 parking spots. Tenant pays Heat, Hydro, Water, Tenant Insurance and half of the internet. Close to University of Niagara Falls Canada, Niagara Falls, Casino, Shopping, Restaurants, Go Train and many more other. (id:55499)
RE/MAX West Realty Inc.
202 Sunnyside Street
Dysart Et Al (Dysart), Ontario
WELCOME TO 202 SUNNYSIDE STREET! Haliburton Village's most sought after community. Sitting on .66 acre lot, surrounded by forest and nature while still being walking distance into town. In 2004 this house was lifted and a lower level 1 bedroom suite added doubling the square footage to over 1800 square feet of total living space. A new septic system was installed and all work completed with permits and signed off. Bright and airy, the main level features 2 good sized bedrooms and a 4 piece bathroom. A good sized kitchen, living room/dining room combination and fabulous walk out to a large deck with sunny south exposure. Surrounded by trees and nature, you feel like you are sitting in a tree house. The lower level is also incredibly bright with above grade windows and walk out to another deck, outdoor living space. Lower level features a second kitchen, 3 piece bathroom, plus additional bedroom and family room. With direct access from the main level, use this space personally or potential in-law/ rental opportunities. The current owners over the last few years have invested signifcantly on exterior updates and mechanical systems. A new covered portico and front deck at entrance way, stone accents on the front of the house, steel roof, stone steps on each side of the house to the rear yard, paved driveway and large shed have really increased this properties curb appeal. A full Generac system installed, oil furnace removed and new forced air propane furnace and central air conditioning added. A very energy efficient home to operate and reasonable property taxes make this property especially attractive. The property has an open permit to build a one car garage and have building plans to share with new owner. Vibrant Haliburton Village community with great services amenities & hospital. Year round outdoor activities such as hiking, skiing, snowmobiling, boating/fshing at nearby lakes make this a great community to live year round. (id:55499)
Sotheby's International Realty Canada
1 - 118 Manning Avenue
Hamilton (Greeningdon), Ontario
Stunning 3-Bed Gem on Main floor of Legal Duplex in Prime Hamilton Location! Minutes to the Linc, Highways, Mohawk College. Step into a bright, modern 3-bedroom home with a sleek 4-piece bathroom, fresh finishes, and abundant natural light. Perfect for students, professionals, or families! Walk to Schools, Gage Park, trendy shops, restaurants, hospitals, and transit at your doorstep. Nestled in friendly, tree-lined Greeningdon safe, serene, and community-focused. 1 dedicated parking spot included! Ensuite Laundry in Kitchen. Tenant setup own hydro, pays 60% of gas and water, if basement is vacant, then pays 100% of gas and water. (id:55499)
First Class Realty Inc.
4 - 36 Fallowfield Drive
Kitchener, Ontario
Welcome to 36 Fallowfield Dr, this cozy home is ready to welcome its next family to build happy memories here. Perfect for a single professional or a young couple prepping for a family. The backyard patio walks out to a park for the kids to play and all avid walkers. Walking distance to restaurants & 11 min walk to LRT. Family oriented neighbourhood, 12 minute drive to 401 for easy access to where you would like to go. New dryer in2021. new water softener in 2021 & new roof in 2022. Freshly painted as well. (id:55499)
RE/MAX Realty Services Inc.
202 - 18 Holborn Court
Kitchener, Ontario
Location truly is everything! Discover this beautifully renovated 2-bedroom, 2-bath condo nestled in the desirable Stanley Park neighborhood. Bright and welcoming, this unit boasts large windows that flood the space with natural light. Enjoy the generous open-concept living and dining area, a spacious primary bedroom with double oversized closets and a private ensuite, plus an oversized laundry room offering ample storage. The kitchen features modern updates including refreshed cabinetry, stylish backsplash, and new flooring. Conveniently located within walking distance to Stanley Park Mall, transit routes, shopping, and everyday amenities. Ideal for first-time buyers or investors alike this well-maintained condo is ready for its next chapter. Condo fees include: Building Insurance, Building Maintenance, Common Elements, Doors , Ground Maintenance/Landscaping, Parking, Private Garbage Removal, Property Management Fees, Roof, Snow Removal, Water, Windows. Book your private showing today! (id:55499)
RE/MAX Twin City Realty Inc.
153 Thompson Road
Haldimand, Ontario
This modern 3-bedroom freehold townhouse in Caledonia, built in 2018, offers contemporary living in a growing community. The home is ideally situated close to Hamilton Airport and just minutes from the scenic Grand River, offering opportunities for outdoor recreation. Families will appreciate the exciting addition of both Catholic and Public elementary schools set to open in September 2025. The master bedroom features a private ensuite, providing a comfortable and convenient retreat. With its modern design, prime location, and family-friendly amenities, this home is ideal for those seeking style and convenience. (id:55499)
Century 21 Leading Edge Realty Inc.
218 Hawkswood Drive
Kitchener, Ontario
Stunning Dream Home in One of the Most Sought-After Neighborhoods, Near Kiwanis Park and the Grand River Walking Trails. This nearly 3,000 Sq.Ft. home offers spacious, airy living with a functional layout. The large family room features a gas fireplace and bay windows, while the expansive living room boasts a gorgeous arch window overlooking the front garden. The primary bedroom includes a luxury four-piece ensuite bathroom and electric fireplace. The bright, modern kitchen showcases quartz countertops and backsplash, with a patio door in the dinette area leading to a luxurious wooden deck and pergola ideal for family gatherings or entertaining friends. The backyard backs onto a large green field, with direct access to River Ridge Park. The full-sized basement provides additional living space, perfect for entertainment, an office, or more. Conveniently, the laundry room is located in the mudroom on the main floor. This home is also close to schools, grocery stores, shopping, and restaurants. (id:55499)
Century 21 Heritage Group Ltd.
9 - 19b West Street
Kawartha Lakes (Fenelon Falls), Ontario
Seeking A Waterfront Community Lifestyle Without The Work? Welcome to the Fenelon Lakes Club For Maintenance Free Living. This Is The Last Builder Club Townhouse and Comes With Full New Builder Tarion Warranty and An Incredible 2.99% 2 Year Mortgage Rate. *Must Qualify. Over 1500 square feet of Beautiful Light Filled Living Space. A Great Kitchen With Quartz Counter-Tops, Gas Range & Stainless Steel Appliances. The Peninsula Breakfast Bar Has Seating For 3 Plus a Dining Area Overlooking a Spacious Living Room With Soaring 2 Story Ceiling and Large Gas Fireplace. Main Level Primary with 4 Piece Ensuite and Ample Closet Space. Main Floor Laundry, Powder Room and Direct Access to Your Garage. Access to Your Own Private Outdoor Living Space with Patio . The Best Part... The Grass and Lawns Are Watered For You and Room For Raised Bed Vegetable Garden or Potted Plants. Gorgeous Staircase Leads you To the Second Floor With Two Bedrooms, Den/Office , 4 piece bath with tub and Huge Walk In Closet. Luxury Vinyl Plank Flooring Throughout. There is a Second Floor Balcony Facing the Lake to Take In the Sunsets. Fenelon Lakes Club Sits on 4 Acres. Club House with Gym and Common Room, In-ground Pool, Tennis and Pickleball Plus an Exclusive Dock Area For Residents to Take in the Sunset and Swim in the Beautiful Waters of Cameron Lake. Amenities to be Completed Summer 2025. Walking Distance To the Town of Fenelon Falls With Great Shops, Restaurants. (id:55499)
Sotheby's International Realty Canada
55 Landscapes Trail
Hamilton (Meadowlands), Ontario
This beautifully maintained bungaloft with a double car garage is move-in ready and nestled in the prestigious Landscapes Trail community of Ancaster. The bright, open-concept main level includes a generous eat-in kitchen, a dining area, and a family room that flows seamlessly to the back porch. You will also find the main floor features a spacious primary bedroom with a large walk-in closet and ensuite bathroom. Upstairs, a spacious loft overlooks the family room and leads to two large bedrooms with an additional bonus room that can be used for storage or crafts. The fully finished lower level boasts a fourth bedroom, a second laundry room, and a walkout to a private backyard that backs onto serene, wooded conservation land. This exceptional property combines convenience, comfort, and style, all within close proximity to amenities. RSA. (id:55499)
RE/MAX Escarpment Realty Inc.
18 Third Street
Kawartha Lakes (Dunsford), Ontario
Get a head start on the summer in this cute and tidy 3 season cottage with breathtaking views of Sturgeon Lake. 2 bedroom 1 bathroom. Well laid out floor plan with dining and living room overlooking the lake. A large front deck overlooking beautiful Sturgeon Lake where you can take in the warm summer breeze and relax with family and friends. Incredible extra wide private covered dock - deep water off the dock, amazing weed free swimming, great fishing and blazing north west sunsets. A single lane road in between the cottage and the lake. #06-051 dock space to be transferred to the new owner through the City of Kawartha Lakes . Annual cost for dock lease $610.00 per year with a revolving 5 year contract. Current contract until Dec 31, 2028. There is an additional outdoor space at the back of the cottage- interlock patio and fire pit. An extra large bunkie furnished with 2 double beds plus storage area and 2nd fridge. There is a workshop on the side of the bunkie space to store gardening tools. Located on a quiet cul du sac , a carport with parking for up to 5 cars . Previous owners did Airbnb property with rental potential. This cottage is being sold turnkey and includes most furniture. Ready for your enjoyment &/or rental income possibilities. A short walk to the public beach on Sturgeon lake, plus a marina, public boat launch and playground a short walk away. Sturgeon lake is part of the Trent Severn Waterway. Boat to Bobcaygeon, Fenelon Falls and Lindsay . 20 minutes by car to Lindsay & Bobcaygeon , 1.5 Hour from GTA. Vibrant Community in the Village of Thurstonia. Act now to start making your cottage life dream a reality! Summer is just around the corner! (id:55499)
Sotheby's International Realty Canada
401 - 19b West Street N
Kawartha Lakes (Fenelon Falls), Ontario
Maintenance free lake life is calling you! On the sunny shores of Cameron Lake. Welcome to the Fenelon Lakes Club. An exclusive boutique development sitting on a 4 acre lot with northwest exposure complete with blazing sunsets. Walk to the vibrant town of Fenelon Falls for unique shopping, dining, health and wellness experiences. Incredible amenities in summer 2025 include a heated in-ground pool, fire pit, chaise lounges and pergola to get out of the sun. A large clubhouse lounge with fireplace, kitchen & gym . Tennis & pickleball court & exclusive lakeside dock to be built. Swim, take in the sunsets, SUP, kayak or boat the incredible waters of Cameron Lake. Access the Trent Severn Waterway Lock 34 Fenelon Falls & Lock 35 Rosedale to access Balsam lake. Pet friendly development with a dog washing station. THIS IS SUITE 401. 1237 square feet , 2 bedrooms and 2 baths with unobstructed southwest big lake views. Spacious 156 square foot terrace with gas BBQ hook-up access to the terrace from the living room & primary suite. An amazing space to lounge, dine and take in the spectacular sunset. Fantastic open concept living space, centre island, seating for 3, large dining area, great living area with fireplace with the backdrop of Cameron Lake as your view. Fantastic ensuite with a large glass shower and double sinks and window! Large walk in closet. Beautiful finishes throughout the units and common spaces. Wonderful services/amenities at your door, 20 minutes to Lindsay amenities and hospital and less than 20 minutes to Bobcaygeon. The ideal location for TURN KEY recreational use as a cottage or to live and thrive full time. Less than 90 minutes to the GTA . Snow removal and grass cutting and landscaping makes this an amazing maintenance free lifestyle. Builder is offering a 2.99%- 2 year mortgage through RBC - makes this suite an affordable and spacious opportunity This suite also comes with the Tarion New Builder Warranty. Act soon- before this suite is sold. (id:55499)
Sotheby's International Realty Canada
308 - 19b West Street N
Kawartha Lakes (Fenelon Falls), Ontario
Maintenance free lake life is calling you! On the sunny shores of Cameron Lake. Welcome to the Fenelon Lakes Club. An exclusive boutique development sitting on a 4 acre lot with northwest exposure complete with blazing sunsets. Walk to the vibrant town of Fenelon Falls for unique shopping, dining health and wellness experiences. Incredible amenities in summer 2025 include a heated in-ground pool, fire pit, chaise lounges and pergola to get out of the sun. A large club house lounge with fireplace, kitchen & gym . Tennis & pickleball court & Exclusive lakeside dock. Swim, take in the sunsets, SUP, kayak or boat the incredible waters of Cameron Lake. Access the Trent Severn Waterway Lock 34 Fenelon Falls & Lock 35 in Rosedale. Pet friendly development with a dog complete with dog washing station. THIS IS SUITE 308. 1309 square feet , 2 bedrooms and 2 baths with epic water views. The moment you walk in the jaw dropping view of the open concept living space with wall to wall sliders. A massive centre island, seating for 5, large dining area, great living area with fireplace with the backdrop of Cameron Lake as your view. Extra luxurious primary, comfortably fits a King bed and other furnishings with views of the lake. Fantastic ensuite with large glass shower and double sinks. 2 large walk in closets. Beautiful finishes throughout the units and common spaces. Wonderful services/amenities at your door, 20 minutes to Lindsay amenities and hospital and less than 20 minutes to Bobcaygeon. The ideal location for TURN KEY recreational use as a cottage or to live and thrive full time. Less than 90 minutes to the GTA . Act now before it is too late to take advantage of the last few remaining builder suites. Snow removal and grass cutting and landscaping makes this an amazing maintenance free lifestyle. Inquire today! (id:55499)
Sotheby's International Realty Canada
208 - 19b West Street N
Kawartha Lakes (Fenelon Falls), Ontario
Welcome To Suite 208 in the Fenelon Lakes Club! This Suite has 1309 Interior Square Feet. One of The Largest In The Development. Stunning Open Concept Floor Plan Large Kitchen Island, Quartz Countertops Throughout, Wall To Wall Sliding Patio Doors With Walk-out To An Extra Large 187 Square Foot Terrace With Gas Hookup And Breathtaking Views Of The Lake. Mindfully Created Providing A Bright And Airy Indoor Living Space With Open Concept Kitchen/Great Room With Fireplace. A Very Large Primary (Easily Accommodates a King size bed ) Double Walk In Closets, Large Shower With Glass Enclosure and Double Sinks + 2nd Bedroom And 2nd 4 Piece Bathroom. Beautiful Finishes Throughout The Unit And Common Spaces. Wonderful Services/Amenities At Your Door. Walk to Downtown Fenelon Falls with Wonderful Services and Amenities. 20 Minutes. To Lindsay More Amenities + Hospital And Less Than 20 Minutes To Bobcaygeon. Care-Free Lakeside Living Is Closer Than You Think -Just Over An Hour From The Greater Toronto Area. Enjoy Luxury Amenities Which Include A Heated In-Ground Pool for Summer Months, Exclusive Dock and Lounge Are For Resident Lakeside for Stunning Sunsets and North West Exposure. Club House Gym, Change Rooms, Lounge Complete With Fireplace And Kitchen. Exclusive Tennis an Pickleball Court All to Be Complete By Summer 2025. Start Making Your Lakeside Memories Today. (id:55499)
Sotheby's International Realty Canada
17 - 222 Fellowes Crescent
Hamilton (Waterdown), Ontario
Youre not going to want to miss this rare gem, located in a private enclave of townhomes. This bungaloft offers 1,465 square feet of living space with 2+1 bedrooms and 2.5 bathrooms. It's an ideal choice for downsizers or anyone seeking a low-maintenance property. The main floor features a stunning eat-in kitchen with stainless steel appliances, a spacious open-concept dining and great room with soaring vaulted ceilings, plus a primary bedroom with a walk-in closet and ensuite privileges to a 4-piece bathroom. Sliding doors lead to the rear yard, and a convenient 2-piece powder room completes this level. Upstairs, you'll find a private loft/living area overlooking the main floor, as well as a second primary bedroom with a walk-in closet and a 4-piece ensuite. The lower level has been recently renovated and includes a bonus bedroom, a 4-piece bathroom, a utility room, and large open-concept spaces perfect for a home gym, theatre or pretty much anything else you envision. Freshly painted and move-in ready, this home at 222 Fellowes Crescent offers the perfect opportunity to enjoy a low-maintenance lifestyle. RSA. (id:55499)
RE/MAX Escarpment Realty Inc.
3707 - 60 Frederick Street
Kitchener, Ontario
A Newer 2 Bedroom 2 Bath Suite At DTK Condos. A Corner Unit With Amazing City View and Larger Balcony. Large Living Room. Open Concept Modern Kitchen, Quartz Counter, Stainless Steel Appliances, And Ensuite Laundry. Modern Smart Tech Package Included With Free Rogers Internet, Gym, Party Room And Rooftop Terrace. In The City Core, Walking Distance To LRT Transit, Conestoga College Downtown, Google Office And Restaurants. Close To Go Trains And Universities. Photos From Previous Vacancy (id:55499)
Century 21 Regal Realty Inc.
306 - 19b West Street N
Kawartha Lakes (Fenelon Falls), Ontario
Maintenance free lake life is calling you! On the sunny shores of Cameron Lake. Welcome to the Fenelon Lakes Club. An exclusive boutique development sitting on a 4 acre lot with northwest exposure complete with blazing sunsets. Walk to the vibrant town of Fenelon Falls for unique shopping, dining health and wellness experiences. Incredible amenities in summer 2025 include a heated in-ground pool, fire pit, chaise lounges and pergola to get out of the sun. A large club house lounge with fireplace, kitchen & gym . Tennis & pickleball court & Exclusive lakeside dock. Swim, take in the sunsets, SUP, kayak or boat the incredible waters of Cameron Lake. Access the Trent Severn Waterway Lock 34 Fenelon Falls & Lock 35 in Rosedale. Pet friendly development with a dog complete with dog washing station. THIS IS SUITE 306. A fantastic 2 bedroom floor plan with a beautiful primary complete with lakeside terrace, spacious ensuite with glass shower and double sinks and walk in closet. A 2nd bedroom mindfully planned on the opposite side has its own full bath. In between the open concept kitchen, dining, living room with cozy natural gas fireplace. Walk-out terrace from living room and primary suite. Ensuite laundry and generously sized outdoor space complete with gas barbecue hook-up. This price includes brand new appliances and Tarion warranty. Exclusive Builder Mortgage Rate Available. 2.99% for a 2 year mortgage with RBC *Must apply and qualify. Beautiful finishes throughout the units and common spaces. Wonderful services/amenities at your door, 20 minutes to Lindsay amenities and hospital and less than 20 minutes to Bobcaygeon. The ideal location for TURN KEY recreational use as a cottage or to live and thrive full time. Less than 90 minutes to the GTA . Act now before it is too late to take advantage of the last few remaining builder suites. Snow removal and grass cutting and landscaping makes this an amazing maintenance free lifestyle. Inquire today ! (id:55499)
Sotheby's International Realty Canada
11274 Henry Street
Bayham, Ontario
Discover the charm of this spacious 2.5-story all-brick century home on a lush 0.8 acre treed lot in the quaint village of Corinth, Aylmer. This well maintained property offers 4 bedrooms and blends classic character with modern amenities. Highlights include a contemporary updated kitchen, updated bathrooms, living room features an antique electric fireplace and refinished hardwood floors and accent pot lights. Partially finished lower level ,newly paint , has a separate walk-out entry, fully foam insulated, , ideal for an in-law suite or bachelor setup, prewired for kitchen. A unique opportunity in a friendly, small-town community! Additional features include a triple car garage with a new driveway, a new drilled well approx 60ft deep with a 12 gallon per minute flow, a UV water filtration system (2021), 2 sump pumps, a new greenhouse (2021) and a drip irrigation system on a timer (2021). Too many features to list. (id:55499)
RE/MAX Escarpment Realty Inc.
188 Fruitvale Circle
Brampton (Northwest Brampton), Ontario
Welcome to this beautifully designed freehold townhouse nestled in the vibrant & family-friendly community of Northwest Brampton. Offering 1944 sq ft. of well-planned living space, this home combines modern comfort W/practical functionality. The main floor boasts an open-concept layout W/soaring 9-foot ceilings & a 9-foot island W/a seamless flow between the kitchen, dining & living areas perfectly suited for both entertaining & the ease of everyday living. The kitchen is thoughtfully designed W/contemporary finishes, generous counter space & ample cabinetry, making it the true heart of the home. 3 spacious bedrooms + a versatile den-ideal for a home office, nursery or additional living space. The upper-level laundry adds convenience. Located in a thriving community close to parks, schools, shopping & transit, this home offers both privacy and accessibility. A rare opportunity to own a stylish and spacious townhouse in one of Brampton's most desirable neighborhoods. (id:55499)
Exp Realty
803 - 2433 Dufferin Street
Toronto (Briar Hill-Belgravia), Ontario
4 bedrooms plus Den!!!! Enjoy your own Private Roof Top Terrace. 1584 sq ft including terrace. 4 + 1 Bedrooms Loft. One Parking and 2 Lockers Included. Over 1500 square feet of luxury living Laminate floors throughout. 24 Hours Concierge. Close to all amenities, Yorkdale TTC, major highways! Priced To Sell. (id:55499)
Royal LePage Your Community Realty
25a Venn Crescent
Toronto (Keelesdale-Eglinton West), Ontario
Welcome to 25A Venn Crescent A Fantastic Detached Triplex Investment Opportunity! This well-maintained property features three self-contained units, ideal for investors or homeowners seeking steady rental income. Live in one unit and let the other two help pay your mortgage or rent out all three for maximum return! Gross rental income potential: $6,500+ per month, 3-car parking at the rear of the property, 4 separate hydr meters, 3 hot water tanks, shared coin laundry. Breathtaking Panoramic city views, Endless potential and strong cash flow, Prime location! Just steps from: The new Caledonia LRT Station, Eglinton Ave TTC, Upcoming GO Train Station, Westside Mall, Portuguese Bakery, Freshco, Dollar Tree, Canadian Tire, and more. This is a true money-maker with unbeatable convenience. For anyone who thought buying in Toronto was out of reach - this is your opportunity! (id:55499)
Sutton Group Realty Systems Inc.

