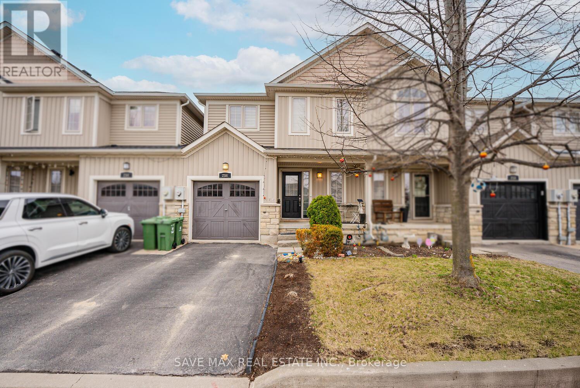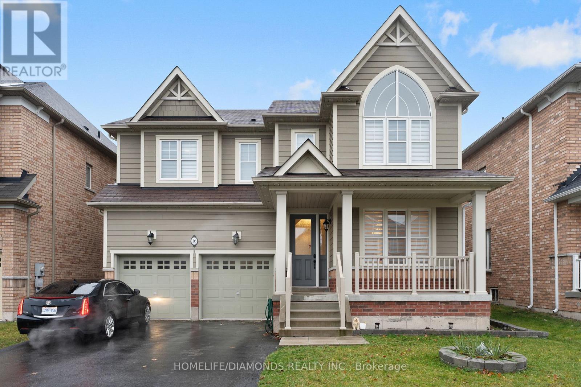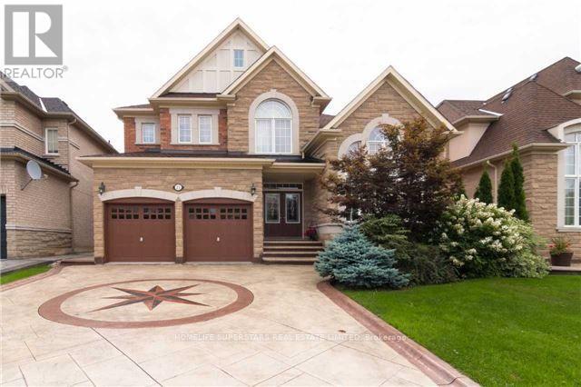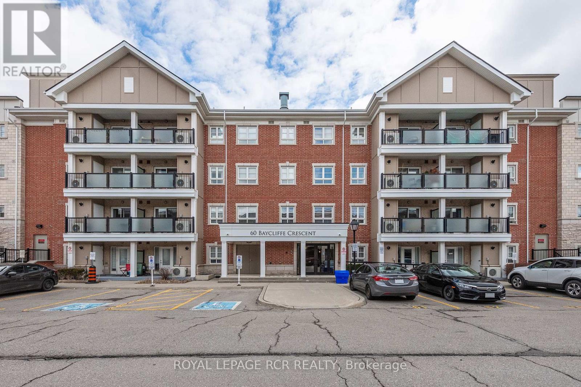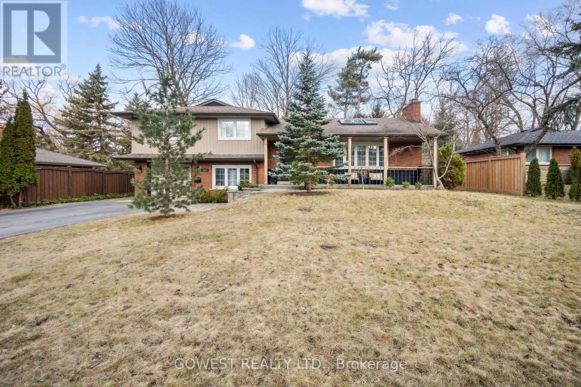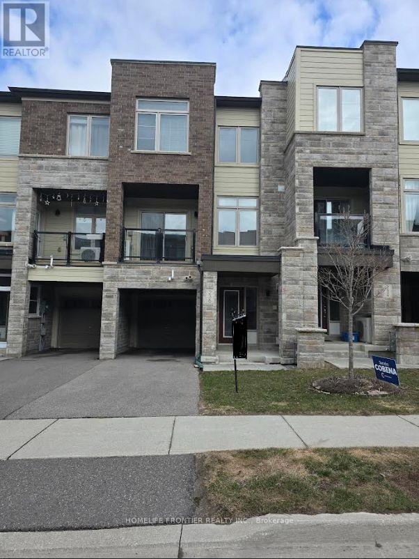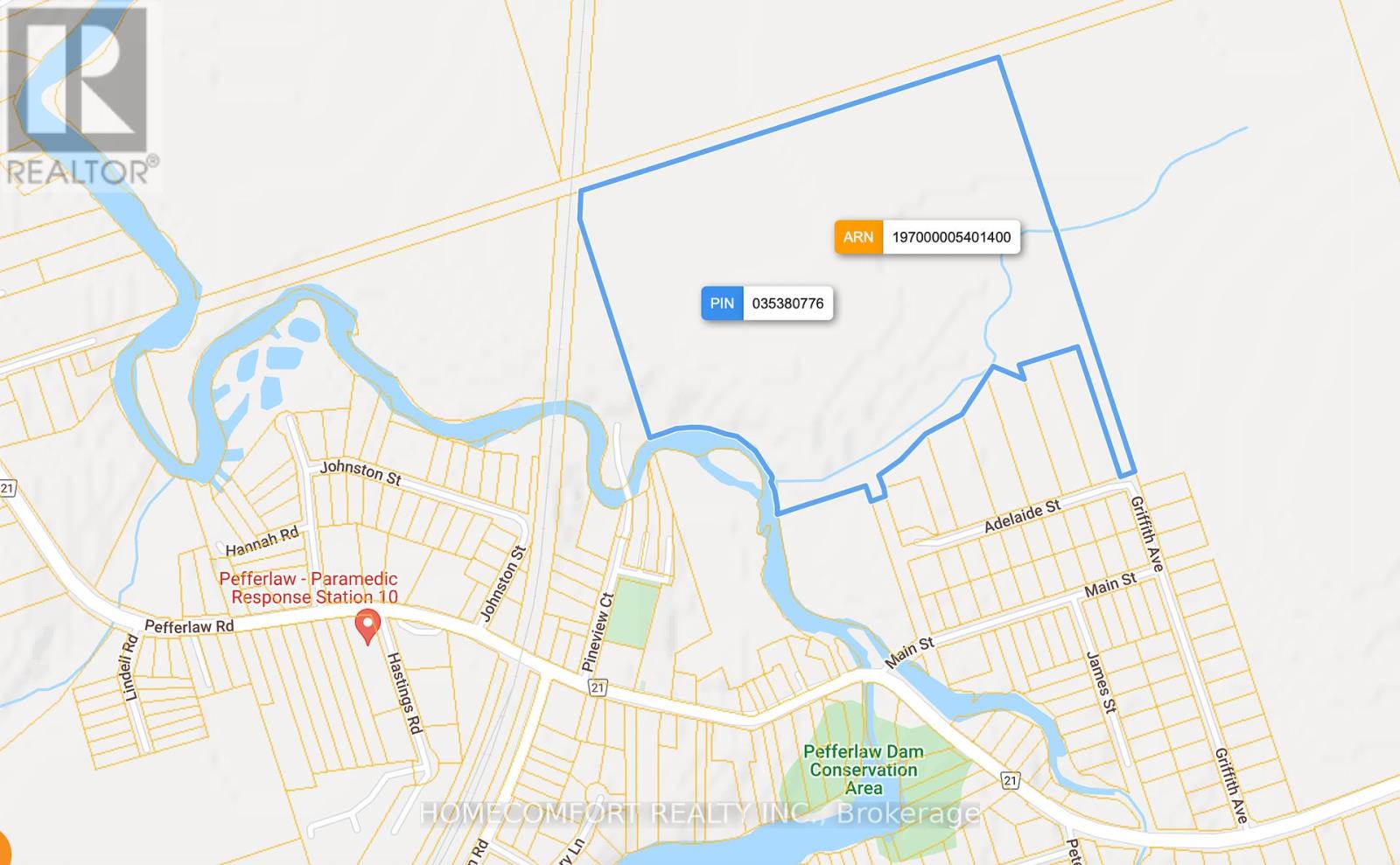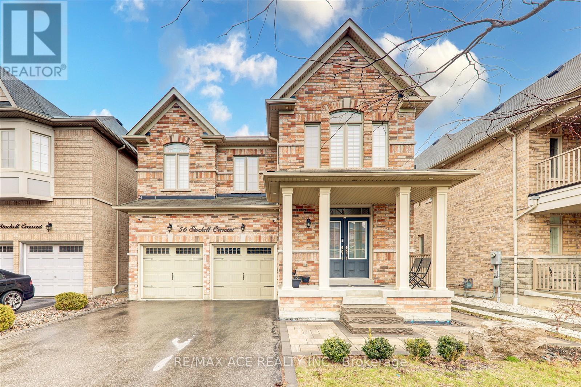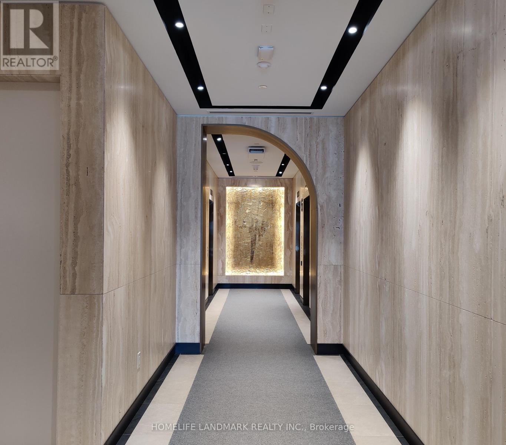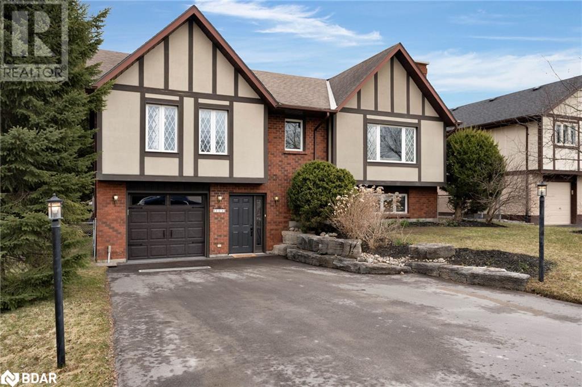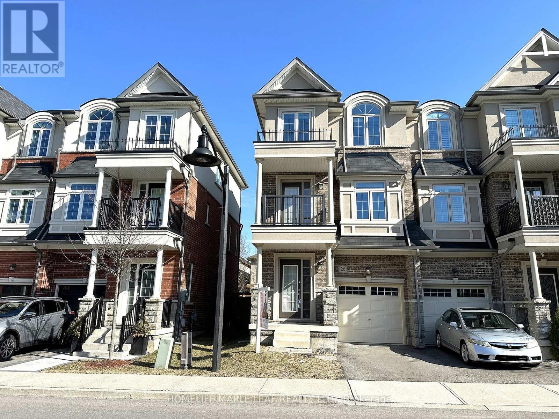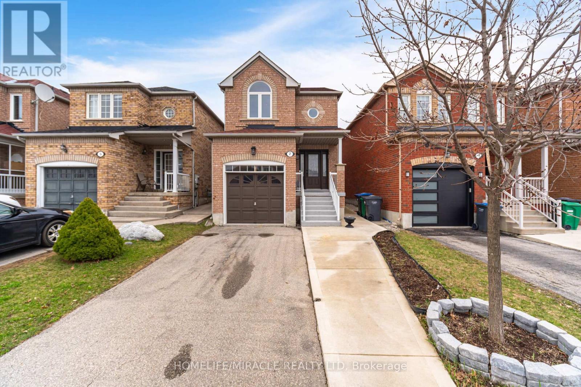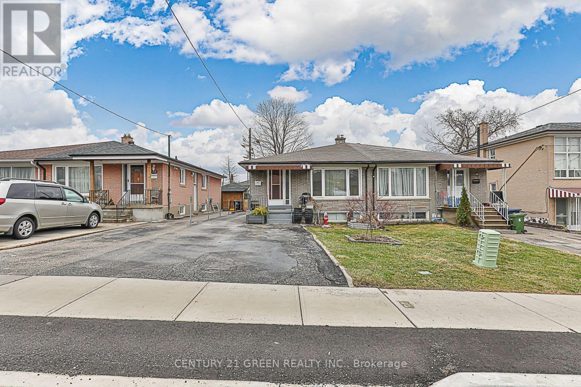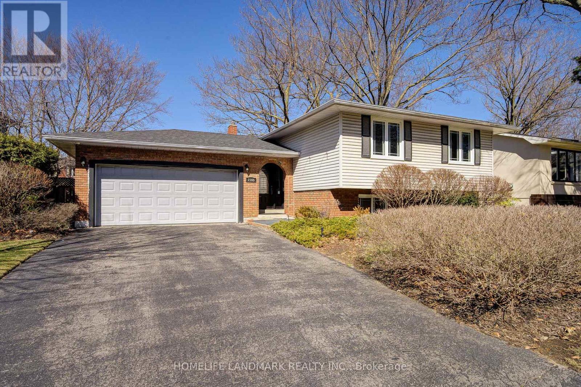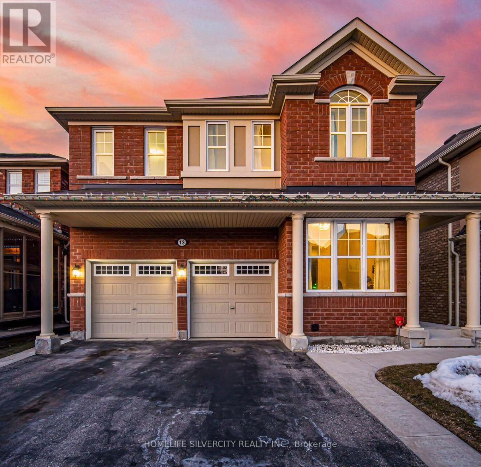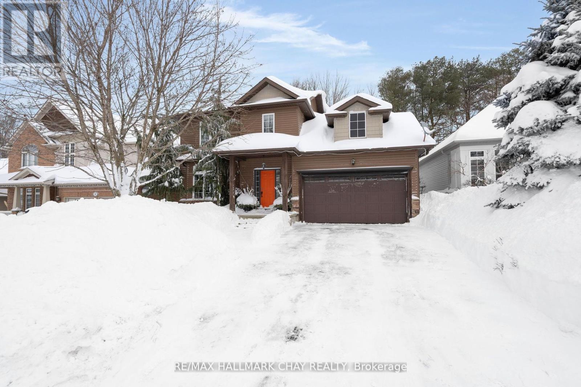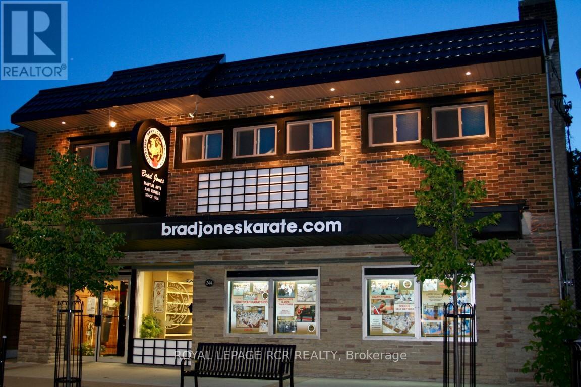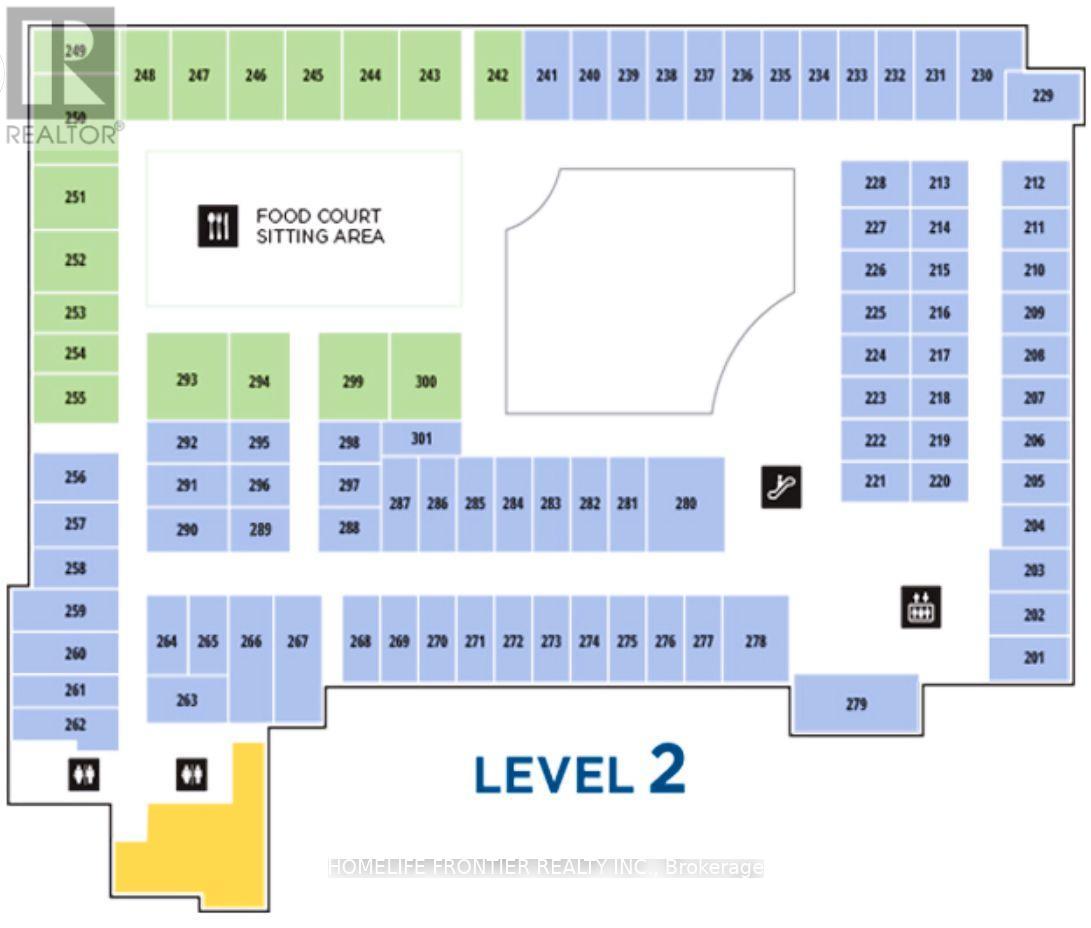320 Canyon Hill Avenue
Richmond Hill (Westbrook), Ontario
Stunning 3+1 bedroom freehold end-unit townhouse nestled in desirable Westbrook community. Known for excellent top-ranking schools, convenient public transit, shopping, parks, and all essential amenities, this home is perfectly located for a lifestyle of ease and comfort.Spacious layout 1750 Sq.ft main & second floor plus 870 sq.ft finished basment featuring 9-foot ceilings on the main floor, offering an efficient floor plan combines living/dining area with a warm and inviting family room Fitted with a gas fireplace & hardwood floor throughout.Tastefully upgraded, with a custom-made kitchen boasting built-in stainless steel appliances,(cooktop, oven, microwave & dishwasher). breakfast area, quartz countertop, marble backsplash, and elegant porcelain flooring ideal for who love to cook and entertain.Freshly painted throughout, well-sized bedrooms, master bedroom impresses with its own gas fireplace and a serene view of the private fenced backyard.artistry-picked HunterDouglas high end window covering Designer-inspired basement adds a touch of luxury, with thoughtful finishes and extra space for all your needs.This semi-like home is surrounded by multimillion-dollar properties and offers an abundance of thoughtful touches. It's truly a must-see, offering everything you need in a home and more! (id:55499)
Right At Home Realty
256 Fall Fair Way
Hamilton (Binbrook), Ontario
An Absolute Show Stopper!! One Of The Most Demanding Neighborhood of Binbrook Fairgrounds Community In Hamilton Offering An Immaculate 3 Bedrooms & 3 Washrooms 2 Story Townhouse. Welcoming Foyer Opens Up To Spacious Com Living/Dining With Pot Lights & Large Windows, Open Concept, Modern Kitchen Wit S/S Appliances/Backsplash/Pot Light And Combined With Breakfast Area With W/O to Spacious Backyard With Gazebo To Entertain Big Gathering With Situated In A Desirable Neighborhood, 2nd Floor Offers Large Master Bedroom W 4 Pc Ensuite, Walk in Closet And Pot Lights,2 Other Good Size Rooms With Closet/Pot Lights/Windows. NO Side walk, The Home Is Located Just A Stones Throw Away From The Binbrook Conservation Area, Offering Scenic Walking Trails & Outdoor Activities With Excellent Proximity To Shopping, Schools, Libraries & Golf Courses, Demolition Derby Close By, Hamilton Airport 15 Minutes Away, Apple Picking Farm 5 Minutes Away, Access To 403 & QEW, Convenience Is key. (id:55499)
Save Max Real Estate Inc.
Save Max Elite Real Estate Inc.
6645 Upper Canada Crossing
London South (South V), Ontario
OPEN HOUSE SUNDAY 2:30-5 PM. Welcome to 6645 Upper Canada Crossing! Experience luxury living in this custom-built executive home in the highly sought-after Talbot Village, one of London's premier southwest communities. Perfectly situated in a family-friendly neighbourhood, this home offers easy access to top-rated amenities, including a YMCA, parks, shopping, and one of the city's best French schools just a short walk away. Enjoy leisurely family bike rides or strolls and support local businesses with a stop for ice cream or lunch. Plus, with quick access to Highways 401 and 402, commuting is effortless. Boasting 3,500 sqft + above grade plus a fully finished 1,180 sqft + lower level (4,500 sqft +), this meticulously designed 5-bedroom (4+1), 4-bathroom home is loaded with upgrades and features a stucco and brick exterior siding. Natural light floods the spacious interior through oversized windows, enhancing the thoughtful open-concept layout. Step inside to find elegant hardwood flooring, extensive pot lighting, and intricate trim work, including stunning custom ceilings. The main floor offers a private office, a formal dining room, and a gourmet chef's kitchen, complete with granite countertops, floor-to-ceiling cabinetry with crown moulding, a large island, a pantry, and a stylish backsplash. Upstairs, you'll find generously sized bedrooms, a shared bath, and a primary suite with a spa-like 5-piece ensuite. The fully finished basement extends the living space with a cozy family room featuring a gas fireplace, a custom-built bar for entertaining, an additional bedroom, and a full bathroom. Don't miss the chance to call this spectacular home one of the finest in Talbot Village! (id:55499)
Pontis Realty Inc.
146 Green Road
Hamilton (Stoney Creek), Ontario
ATTENTION DEVELOPERS, BUILDERS, INVESTORS! Amazing opportunity to develop and build multi-residential Fourplex housing in the heart of Stoney reek (50' frontage x 305' depth). New updated R1 zoning allows for many new construction opportunities that you can start today! Located close to all amenities, schools, highways, transit, shopping - perfect location! Being sold along with 148 Green Rd, which would allow you to add (2)- multi unit homes to your portfolio. Vendor take back mortgage available to help you get started! (id:55499)
Royal LePage State Realty
16 White Ash Road
Thorold (558 - Confederation Heights), Ontario
Welcome to 16 Whiteash a stunning, spacious, and thoughtfully upgraded family home offering the perfect blend of comfort, style, and functionality! Boasting 7generous bedrooms and 4 full bathrooms across three levels, this home is ideal for large or growing families. The open-concept main floor features a bright and airy layout, highlighted by a modern kitchen, a large dining room, breakfast area, dedicated office space, and a convenient 2-piece bath. Brand new interior and exterior pot lights add a touch of elegance throughout the home. Enjoy the luxury of a 2-car garage and a 4-car driveway, offering plenty of parking space. Upstairs, you will find 5 spacious bedrooms, including a large primary suite and two full 4-piece bathrooms. The expansive finished basement includes 2 large bedrooms, a full washroom, and ample space to create a separate unit perfect for in-laws, guests, or rental income potential. With upgraded finishes, modern lighting, and a versatile layout, this home is move-in ready and built to impress. Don't miss your chance to own this exceptional property in a sought-after neighborhood! (id:55499)
Homelife/diamonds Realty Inc.
21 Upperlinks Drive
Brampton (Brampton East), Ontario
Elegant, Gorgous, Stylish & Quality. Home Located In Exclusive Riverstone Community. Luxurious home boasts over 5,000 sq. ft. of living space. Gorgous Facade with Designer Driveway. Super & Spacious Floor Plan with 5+3 Bedrooms and 7 Washrooms. SOARING 9 FT CEILINGS ON ALL 3 FLOORS INCLUDING BASEMENT. Excellent For Family Gathering & Entertaining. Grand Double Door Entrance, Oak Spiral Staircase with Iron Pickets. Main Floor with Separate Formal High Cathedral Ceiling Living Room, Formal Dining Room, Den/Bedroom, Family Room with Fireplace, Kitchen and Breakfast Area. Fully Upgraded Gourmet Kitchen with Built-In Stainless Steel Appliances, Granite Countertops, Valance Lighting, Upgraded Cabinatory. Spacious Family Room W/Pot Lights. Upgraded Chandeliers Everywhere. Finished Basement with Separate Walkup Entrance has Lookout Windows, 3 Bedrooms, 2 Washrooms, Living Room and Family Room. Ideally located within walking distance to parks, bus stops, banks and shops. Minutes from the Gore Meadows Community Center, Temples, Gurdwaras, shopping centers and major highways. (id:55499)
Homelife Superstars Real Estate Limited
58 Farmington Drive
Brampton (Brampton East), Ontario
Top 5 things you will love about this one-of-a-kind detached bungalow located in the heart of Peel Village #1. SUMMER POOL SEASON HAS ARRIVED !! Check out this Back yard paradise !! with Over 2500 Sf of Total living Space! A custom addition has been added, creating an over-extended family room area measuring 12 x 20 ft w/ gas fireplace and a walk out to the backyard. An open-concept layout with a living/dining combination with a timeless & modern white & black kitchen design boasting granite countertops & modern finishings with plenty of natural light from the 2 oversized bay windows #2. The classic thin strip hardwood floor leads to 3 bedrooms, a renovated 4 Pc bathroom, portlights throughout & a skylight round off the upper level. #3. A ***SEPARATE SIDE ENTRANCE***leads you to a fully finished basement featuring a 2nd kitchen, 2 additional bedrooms and a custom spa-like bathroom with high-end finishings, including heated floors, a generous-sized glass shower & a stand-alone soaker tub. #4. Exterior features included a backyard OASIS with a Heated Saltwater inground pool, professional opened, fully functioning and ready to enjoy !!!! a fully interlocked backyard & walkways surrounding the home. Extended driveway fits 4 cars plus an additional car in the garage. #5 Home improvements include: Roof (2021) AC (2023 ) 200 amp panel (2021) tankless water tank (2020) Attic insulation (2022) Saltwater System & heater (2021) wooden side fence (2023) Skylight (2021) Lower bathroom reno (2021) & to top it all off a 220 V outdoor plug for electric vehicles. Check out the link to the 3D walk-through virtual tour !!!!!!!Included in Sale; Sprinkler System, Outdoor T.V. Mount, Electric Fireplace(Basement, Garden Shed). (id:55499)
RE/MAX Realty Services Inc.
60 Baycliffe Crescent
Brampton (Northwest Brampton), Ontario
Offered for the first time ever, this beautifully upgraded two-bedroom, two-bathroom ground-floor condo showcases true pride of ownership throughout. Featuring its own private entrance, this unit also includes two owned parking spots and a private locker for additional storage. Step inside to find a highly upgraded kitchen complete with beautiful cabinetry, granite countertops, undermount sink, upgraded appliances, modern lighting, and a breakfast bar that overlooks the bright and spacious living room. Enjoy elegant finishes throughout, including fresh paint, crown molding, upgraded tile, high-end laminate flooring, and upgraded lighting throughout. Both bedrooms are generously sized, and the two large bathrooms offer plenty of space for family or guests each featuring granite countertops and upgraded faucets for a stylish, high-end finish. Additional features include ensuite laundry with a premium stacking washer and dryer, California shutters on all windows, and the added bonus that household pets are allowed in this condo building, making it perfect for animal lovers. This rare ground-floor gem combines exceptional upgrades and thoughtful design perfect for those seeking stylish, low-maintenance living. Situated in a prime location just a 30-second walk to Mount Pleasant GO Station and public transit, offering easy access to trains and buses throughout Brampton, Mississauga, and Toronto. Shops, cafes, schools, a library, a park, and daily conveniences are close by and within walking distance and just steps from the condo is a charming outdoor ice skating rink during the winter months. The neighbourhood offers a real community feel in the city, making this an ideal home for commuters and families alike. (id:55499)
Royal LePage Rcr Realty
2307 - 50 Thomas Riley Road
Toronto (Islington-City Centre West), Ontario
Conveniently located at the transit hub in Islington City Centre. Transit rider's paradise! Modern and luxurious building, spacious and sun-drenched corner unit, one of the best floor plans in the building. Two split bedrooms and two full washrooms. Unobstructed city views! Large U-shaped kitchen that has full-size stainless appliances, quartz countertop, ceramic backsplash and ample cupboards that have undermount lighting. Deep soaker tub, rain showerhead. Steps to Kipling Transit Hub (TTC bus and subway, GO and MiWay), close to hwys 427/407/QEW, supercentres, IKEA, costco, sherway gardens mall, schools and pearson airport. (id:55499)
Ipro Realty Ltd.
1011 - 1800 The Collegeway
Mississauga (Erin Mills), Ontario
Welcome to the prestigious Granite Gates at 1800 The Collegeway! This meticulously maintained 2 BEDROOM PLUS DEN suite offers 1,725 sq. ft. of beautifully appointed living space with one of the largest floor plans in the building. Located on the 10th floor, this sun-drenched unit features floor-to-ceiling windows with a coveted western exposure, filling the home with natural light and showcasing tranquil views of the manicured gardens from your expansive private terrace - perfect for relaxing or entertaining.The upgraded kitchen and bathrooms reflect pride of ownership throughout. Enjoy the added convenience of two parking spots and a locker, along with all-inclusive maintenance fees that cover your utilities and an impressive list of amenities: 24-hour concierge, indoor pool, sauna, gym, games & billiards room, library, BBQ area, and car wash. Situated in one of Mississauga's most sought-after buildings, you're just minutes from shopping, restaurants, trails, golf courses, and major highways. Luxury, location, and lifestyle this one has it all! (id:55499)
RE/MAX Aboutowne Realty Corp.
241 Sunrise Crescent
Oakville (1001 - Br Bronte), Ontario
This beautifully updated and well-maintained 4-bedroom side split is located in a highly sought-after, family-friendly neighborhood in the heart of Bronte West. Situated on a spacious 60 x 123 foot lot high lighted by a wonderful salt water inground pool. The spectacular remodeled kitchen boasts stainless steel double wide fridge, beverage fridge, built-in microwave, stove and built-in dishwasher complimented by an oversized quartz island, and plenty of natural light. An open concept living and dining area completes the main floor, offering ample space for family gatherings. The upper level includes four large bedrooms, with the master overlooking the fabulous backyard. The main floor features a cozy family room with sliding glass doors that leads to entertainers delight backyard. The lower level has a spacious recreation room, storage room and laundry area. Additional highlights include a double garage, a fully fenced backyard with mature landscaping, pool and cabana/shed. Conveniently located within walking distance to Bronte Harbour, the waterfront trails, parks, schools, restaurants, and shopping, this home is also a short drive to the QEW, Bronte GO, and major amenities. Enjoy the tranquility of this tree-lined crescent while being close to everything you need. (id:55499)
Royal LePage Real Estate Services Ltd.
193 Appleby Line
Burlington (Appleby), Ontario
Gorgeous family home ( approximately 2700 sq. feet of total finished space) in South Burligton backing into a Beautiful Ravine Park with a 2-minute stroll to Lake Ontario. Wonderful setting for relaxing afternoons or morning coffee. This 4-level side-split home is beautifully renovated, featuring high cathedral ceilings, skylights, gleaming hardwood floors, 2 gas fireplaces and potlights galore. Main floor kitchen has a large centre island, pendant lights, S/S appliances & new Bosch dishwasher (2023). Very spacious Master Bedroom with its own Sitting Room, Walk-In closet, and Walk Out to the balcony. The basement offers a Potential In-Law apartment with a Kitchen, Bedroom, and Huge Recreation room/Game Room with a gas fireplace. This home has many upgrades, including skylights, a washer & dryer (2020), a new concrete walkway in the back/side yard (2023), a new Roof (2017), a new Furnace (2023) & A/C (2023). Ideal location, easy access to all amenities including Shopping, Schools, & Highways. Only steps away from lakefront & parks.Profesionally Landscaped Front and Back with a large cedar deck (2022) overlooking an exceptionally private & maintained lawn, perfect for hosting friends & family for BBQs/events. The large shed in the backyard was installed in 2019. This is a great opportunity to own a beautiful piece of property. Please note the lot size is 80'x148'. Live in this beautiful home with the possibility of future redevelopment. Many brand new homes in the area. It must be seen to be appreciated. (id:55499)
Gowest Realty Ltd.
5448 Churchill Meadows Boulevard
Mississauga (Churchill Meadows), Ontario
Stunning Renovated Detached Residence With New Roof & Garage Doors Offering Space, Elegance, And Contemporary Comfort!This Masterfully Designed & An Ideal Choice For Expanding Families, Investors, Or Down-Sizers. High Ceilings Create An Open, Airy Atmosphere, Complemented By A Versatile Loft That Can Be Converted To Add Extra Income Or Serve As A Family Room, Professional Office, Childrens Play Area, Or Peaceful Retreat. The Interior Showcases A Carpet-Free Design, With Polished Hardwood Flooring Spanning The Main Level For Durability And Timeless Appeal. The Spacious Main Floor Is Thoughtfully Laid Out, Balancing Everyday Convenience With The Perfect Setting For Hosting Guests.The Finished Walk-Out Basement Elevates This Homes Appeal, Featuring A Sophisticated Refreshment Area With A Bar And SinkIdeal For Preparing Beverages, Entertaining Friends, Or Creating A Dynamic Leisure Space. This Level Also Includes A Full Washroom, Laundry Facilities, And An Additional Sink For Enhanced Functionality. Outside, A Well-Appointed Deck Offers A Welcoming Space For Gatherings, Summer Barbecues, Or Quiet Relaxation In The Fresh Air, Adding Significant Value To The Property. Conveniently Located Just Two Minutes From The State-Of-The-Art Churchill Meadows Community Centre And Mattamy Sports Park, As Well As The Thriving Ridgeway Plaza With Endless Dining And Shopping Options, This Home Delivers Exceptional Accessibility In A Desirable Neighborhood. Move-In Ready And Enhanced With Premium Upgrades, This Residence Is A Unique OpportunitySecure Your Place In This Exceptional Community Today! (id:55499)
Ipro Realty Ltd.
116 - 2553 Barbarolli Path
Oshawa (Windfields), Ontario
Great Location in Oshawa! This stunning home offers a spacious and bright layout with 3 bedrooms, 3 bathrooms, and a versatile rec room that can be used as a 4th bedroom. This contemporary residence boasts an inviting open-concept design, perfect for modern living. dinning opens to small deck/balcony. Built by Tribute just 3 years ago. Conveniently located within walking distance to Costco, the Riocan shopping center, parks, and schools, with easy access to major highways 401 and 407, Ontario Tech University, and Durham College. Good opportunity for First Time Home Buyers and Investors. (id:55499)
Royal LePage Terrequity Realty
236 Vivant Street
Newmarket (Woodland Hill), Ontario
Price to Sell. SOUTH FACING. Stunning and modern 1,469 SqFt freehold townhouse by Sundial Homes in high-demand Newmarket neighborhood. This 3-bedroom gem is SOUTH FACING with plenty of natural light sand boasts 9ft ceilings, upgraded hardwood floor and 50+ pot lights throughout. Elegant oak staircase with iron pickets. Spacious kitchen with granite counters and new modern backsplash and over the counter lighting. EV Charger in garage. Private balcony and roomy basement. Walk to Upper Canada Mall, Go Bus, schools, park, and trails. Easy access to hospital and Hwy 400/404. Your perfect home awaits! (id:55499)
Homelife Frontier Realty Inc.
128 Beverley Glen Boulevard
Vaughan (Beverley Glen), Ontario
Stunning Designer Home in Prestigious Beverley Glen | Over 4,000 Sq Ft of Pure Luxury | Fully Renovated | Just Move In!Fall in love at first sight with this rarely offered executive home in one of Vaughans most elite communities.From the grand staircase to the custom kitchen with Miele appliances and quartz counters, every inch is upgraded with elegance and style.Enjoy 4+1 spacious bedrooms, 5 luxurious bathrooms, a bright main-floor office, double-sided fireplaces, and a professionally finished basement with extra bedroom + bath.The primary suite is a true retreat featuring a lounge area, spa-style ensuite, and walk-in closet.Professionally landscaped yard. Tons of storage. High ceilings. Designer finishes throughout.Fantastic School District: Wishire E.S., Ventura Park (French Immersion),&Westmount C.I. Steps To Parks! Love the furnishings? Lets talk furniture is negotiable. Just bring your suitcase!Your dream home awaits. Book your private tour today! (id:55499)
Homelife Landmark Realty Inc.
24 Nanhai Avenue N
Markham (Angus Glen), Ontario
Welcome to this brand-new luxury home in the prestigious Angus Glen neighborhood.Great Location In Markham, Kennedy Rd & 16 TH Ave, Angus Glen Community, Luxury Brand New 43" Lot Detached House Made Built By Minto, Brand New 2 Story Detached house With Tons Of Sunshine.4 Bedroom, 4 Bath, 3200 sqft. Double Car Garage, Drive Way Could Park 4 Cars. Walking Distance to Schools, Shops & Public Transit. Close To Community Centre, Pierre Trudeau Elliot High School, Main St Unionville, Supermarkets, Angus Glen Golf Club, Mins To 404/407, Parks And More (id:55499)
Bay Street Group Inc.
Pt Lt23 Morning Glory Road
Georgina (Pefferlaw), Ontario
Rarely Find 62.34 Acres Of Vacant Land With Trees Close To River In The Town Of Pefferlaw. Near Residential Property, It Is A Good Chance To Develop New Property In The Future. Proximity To Highway 48 And 404 Extension. (id:55499)
Homecomfort Realty Inc.
6950 Yonge Street
Innisfil (Alcona), Ontario
Motivated Seller! This Elegant Beautiful Bungalow With Heated Garage/Workshop Ready To Move In Or As An Investment Home Has More To Offer. New Development To Include Hospital, Go Station And Much More Nearby. This Home Boasts $70,000 In Recent Upgrades. Beautiful Bright New Eat In Kitchen Featuring Granite Countertops, Stainless Steel Appliances And A Walk Out To Deck. Sun Filled Living Room. Spacious Primary Bedroom And Another Sizeable Bedroom All With Closets. Hardwood Flooring Throughout. Enjoy A Brand New 3 Piece Bathroom. Lower Level Potential In Law Suite Featuring A Bedroom, 4 Piece Bathroom, New Kitchen W/ Subway Tiles And Living Area With New Appliances. Plenty Of Fenced Yard Space For The Whole Family To Enjoy With An Enormous 70 X 250 Ft Lot! Multi Purpose Heated Garage Space Which Can Be Used As A Workshop. House Is Upgraded With 200amp Panel. Bonus Heated 'Man Cave' Area To Enjoy All Year Around. Fridge (2), Gas Stove(1), Electrical Stove (1), New Washer, New Dryer, B/I Dishwasher, And All Electrical Light Fixtures. Garage/Workshop Is Fully Insulated, Added New LED Light Sets, Upgraded To 100 amp Panel With Commercial Heating System. You Won't Want To Miss This! (id:55499)
Century 21 People's Choice Realty Inc.
56 Stockell Crescent
Ajax (Northwest Ajax), Ontario
Welcome to this beautifully maintained 4-bedroom detached home with a spacious double car garage and no sidewalk-offering parking for up to 6 vehicles! Ideally located close to all major amenities, this stunning home features 9' ceilings, elegant pot lights, oak staircase, and hardwood flooring on the main level. Enjoy a large, upgraded kitchen with stainless steel appliances, perfect for entertaining and family meals. The home offers 4 generously sized bedrooms, including a luxurious primary bedroom with a 5-piece ensuite. Additional bedrooms feature their own well-appointed 4-piece and 3-piece bathrooms, plus a desirable good size office space-ideal for working from home. The exterior boasts a timeless brick and stone façade, interlock front and backyard, and a beautiful composite deck-perfect for outdoor BBQs and gatherings. No sidewalk means no snow shoveling hassle. A perfect move-in ready home for growing families! (id:55499)
RE/MAX Ace Realty Inc.
353 Siena Court
Oshawa (Mclaughlin), Ontario
Tucked away on a quiet private cul-de-sac, this beautifully maintained, spacious family home offers the perfect blend of comfort, privacy, and location. Backing onto the highly sought-after Stephen Saywell Public School, this property is ideal for families looking to be close to excellent amenities while enjoying a serene setting. Step into your lush, private backyard, fully enclosed by mature high hedges, a true outdoor oasis featuring a heated inground saltwater pool, a large change house and garden shed, adl pump house shed, and an interlocking patio with a gas BBQ hookup. Its the ultimate setup for summer fun and effortless outdoor entertaining. Inside, the home boasts generous living spaces that have been lovingly maintained and updated making it truly move-in ready. The spacious lower level offers generous space with a wet bar, great space for a workout room, an additional flex room ideal for a home office, playroom, hobby room, or whatever suits your family's lifestyle. Additional highlights include a double garage with direct entry to the foyer, main floor laundry, custom shutters, updated furnace, A/C, Euro Tilt/Turn windows, pool liner, all pool accessories/equipment including the winter blanket. The kitchen features granite countertops, stainless steel appliances, and a view of the backyard while overlooking the family room blending style and functionality. Don't miss this rare opportunity to own a gem in one of the area's most sought-after locations. (id:55499)
Exp Realty
1108 - 286 Main Street
Toronto (East End-Danforth), Ontario
Bright and spacious 1 Bed, 1 Bath unit (554 sq ft of interior space) with a huge full size balcony and unobstructed East views! The primary bedroom features a convenient walk-in closet with lots of space. The unit also has a large in-suite storage closet for added storage space. This 1 bed unit has it all! The kitchen comes with built in SS appliances and a gorgeous island with lots of storage cabinets. Cabinet drawers are soft touch. Custom roller blinds and closet organizers are included. This amazing building which goes by the name of "Linx Condos" was built by a highly reputable developer "Tribute Communities" in 2024 in a superb location near Greek Town / Danforth -right across the street from Main subway station and Danforth GO Train Station. Steps to many shopping, restaurants and big box stores. Also, surrounded by many prestigious schools and day cares. Basically, near everything you need for your urban lifestyle. The neighborhood is set up for continuous growth and development! (id:55499)
Century 21 Kennect Realty
1109 - 480 Front Street W
Toronto (Waterfront Communities), Ontario
Tridel's brand-new masterpiece The Well Phase 2. Bright unit facing East. Practical layout with large den. Floor-to-ceiling windows. luxurious amenities, convenient location and doorstep shopping. (id:55499)
Homelife Landmark Realty Inc.
703 - 203 College Street
Toronto (Kensington-Chinatown), Ontario
Located at the heart of U of Ts St. George Campus, this prime spot offers easy access to public transit, shopping, dining, hospitals, OCAD, and Toronto Metropolitan University (formerly Ryerson). Just one block from Chinatown and Kensington Market, the unit features an unobstructed west-facing view with adequate sunlight. Den can serve as a second bedroom. Top-tier amenities, including a terrace with BBQ facilities, a study room, a fitness and yoga studio, and a café/lounge with a multimedia area right inside the building. (id:55499)
First Class Realty Inc.
204 - 75 The Donway W
Toronto (Banbury-Don Mills), Ontario
Gorgeous Loft Style 1 Bd, 1 Wsh Suite, 550 Sqft, With Exposed 10Ft High Ceilings. It Has A Ton To Offer As You Look For Your New Home. Front Doors Lead To A Large Entryway With A Stacked Washer And Dryer Laundry (In Site Laundry) At The Front Doors, Full Washroom, And An Office/Study Area. Kitchen Has Stainless Steel Appliances, Living Room Holds Floor To Window Ceilings, With An Abundance Of Natural Light And Views To The Nature/Park. Liv Lofts Is A Modern Building With 24/7 Security And Excellent Amenities. (id:55499)
Royal LePage Terrequity Realty
601 - 576 Front Street W
Toronto (Waterfront Communities), Ontario
Large Bright Studio In The Heart Of King West! Floor To Ceiling Windows And Large Balcony. European Kitchen Design With Built-In Appliances. Move In Ready! World Class Amenity Features! Concierge, Gym, Outdoor Swimming Pool ,Recreation Room/Party, Sauna, Rooftop. Close To Shops, Restaurant, Harbor Front, Financial, A Walkers Paradise! (id:55499)
Dream Home Realty Inc.
209 Dominion Drive
Stayner, Ontario
This updated and distinctive Tudor-style home is move-in ready and offers over 2,100 square feet of finished living space, including a fully finished walk-out ground floor. The bright and spacious second-floor main living area features an open-concept layout with a beautifully renovated eat-in kitchen and a large living room complete with a cozy fireplace. The primary bedroom is generously sized and includes a fully renovated ensuite bathroom. Two additional sizeable bedrooms and a renovated 4-piece bathroom complete the main floor. The finished ground level offers a large family room, plenty of storage and utility space, inside access to the garage, and a walkout to the private, fully fenced back yard. A fantastic opportunity for anyone in need of potential in-law or multi-generational living space. (id:55499)
RE/MAX Hallmark Chay Realty Brokerage
1010 - 585 Colborne Street
Brantford, Ontario
Spacious and bright, 2 Bedrooms and 2.5 bathroom townhouse 10Ft Ceilings Main And 9Ft Upper. Master Ensuite. Walkout To Balconies On Both Levels. Ss Appliances, Laminate Flooring, Granite Countertops & Private Attached Garage With 2 Parking Spot. Close To Hwy 403, Laurier University, Conestoga College, Mohawk Park... (id:55499)
RE/MAX Gold Realty Inc.
35 Sea Breeze Drive
Port Dover, Ontario
LET THE SUNSHINE IN. With an abundance of glass flooding the interior with natural light this home always feels bright and airy. An open concept floor plan featuring an expansive 16 foot cathedral ceiling adds unique character and charm. This soaring cathedral ceiling extends outside to the outdoor covered living area, maximizing lifestyle and enjoyment; a great space to enjoy your morning coffee, read a book or simply find peace and serenity. A granite and stainless steel kitchen features backsplash, under and over cabinet lighting, plus a pantry. Spacious primary bedroom with its own retreat area, dual closets (one walk in) plus an ensuite with granite counter top, walk-in shower and separate jetted tub. A wide staircase leads to the professionally finished basement. With a ceiling height of 8'7 and plenty of windows this level does not have that basement feel. The multi-purpose family room features a dramatic stone floor to ceiling fireplace which provides an option to divert heat to the adjoining bedroom with a flick of a switch. A generous 65' x 136' lot backing onto green space provides easy access to a groomed walking path. Mature landscaping, well placed evergreen trees and a wall of towering cedars ensures you have privacy, beauty, and low maintenance all year round. Large double garage (20'3' x 21'5) with access door to the side yard. Covered front porch and entry, hardwood flooring, shingles 2023, garden shed, hot water heater owned, BBQ gas connection. Three minutes to shopping, restaurants and the beach. Enjoy the pleasures of comfortable living inside and out. (id:55499)
Gold Coast Real Estate Ltd. Brokerage
26 Borers Creek Circle
Hamilton (Waterdown), Ontario
OPEN HOUSE on Sunday 20th April from 3 to 5 pm. End-unit NW-facing Townhouse with clear views. 3-storey living space plus basement with Cold Cellar, 2 Balconies & Deck. Recreation living on the ground floor with access to the backyard could make it an office or studio. The Main Floor has Living space, a separate family room, a Kitchen with Stainless Steel Appliances and access to the Deck. The Upper Floor includes 3 Beds and a Laundry, including a Master bed with a balcony and walk-in closet. Laminate Floor throughout except stairs. Full-size garage, which can accommodate one car + storage space. The Tankless water, HRV unit, & Heat Collector coil help reduce the bills. The Unit has POTL Fees of $89.68/M. Visit the Virtual Tour for more details. (id:55499)
Homelife Maple Leaf Realty Ltd.
104 - 107 Roger Street
Waterloo, Ontario
An absolute showstopper at an unbeatable price! Welcome to Spur Line Common Condos in the heart of Waterloo. This stunning corner unit offers abundant natural light with a bright and spacious layout. Featuring an open-concept kitchen with stainless steel appliances, quartz countertops, and a built-in microwave. The unit boasts 2 spacious bedrooms with large windows, wood flooring, and 2 full washrooms. A generous living area opens to a bright balcony, perfect for relaxation. Additional features include ensuite laundry and one underground parking space. Prime location close to Google Headquarters, GO Station, Grand River Hospital, LRT, Wilfrid Laurier University, University of Waterloo, Conestoga College, parks, walking trails, community center, and more! A must-see opportunity for investors and end-users alike! (id:55499)
RE/MAX Gold Realty Inc.
903 - 50 Eglinton Avenue
Mississauga (Hurontario), Ontario
Great 1 Bedroom Condominium. Bright Open Concept Condo With Floor To Ceiling Windows, Kitchen With Breakfast Bar, Great Size Bedroom & One Underground Parking Space. New Laminate Floor, Freshly Painted. Amenities Include Indoor Pool & Hot Tub. Great Location Easy Access To 403, Minutes Away From Grocery Stores, Coffee Shop, Restaurants & Banks. (id:55499)
Royal LePage Signature Realty
7 Eastview Gate
Brampton (Bram East), Ontario
Great Opportunity to own a Gorgeous 3.Bed, 3.5 Bath Detached Home in the prestigious Bram East Community of Brampton. Offering a blend of spacious living and modern elegance, this home is ideal for families seeking both comfort & Convenience. The sun-drenched Kitchen features pristine quartz countertops and a Sleek backsplash, complemented by a charming breakfast area. The open-concept living area is perfect for entertaining, with upgraded lighting, hardwood floors throughout the main and second levels, and an elegant oak staircase with iron pickets. Upstairs, the master bedroom boasts an ensuite bathroom, also recently renovated (2023), ensuring modern luxury. Two other generously sized bedrooms, along with a fully renovated second bathroom (2023), providing privacy & comfort for the entire family. Additional upgrades include new windows (2023), contemporary Zebra blinds (2023), and pot lights throughout the main floor and upper hallway. The extended driveway provides ample of parking space, while the convenience of main-floor laundry makes daily living a breeze. Step outside to enjoy a spacious backyard, ideal for outdoor entertaining or relaxing in your own private oasis. Perfectly located just Steps from public transit, places of worship, and others quick access to major highways including Hwy 427, 407 and 401, as well as easy connections to Bramalea and Malton GO stations. Everyday conveniences are within reach, with SmartCentres Brampton East, Gore Meadows Plaza, places of worship, and major retailers just minutes away. Families will appreciate the proximity to top rated schools, beautiful parks, Gore meadows community center. This home is a prefect combination of convenience & family friendly living. (id:55499)
Homelife/miracle Realty Ltd
7142 Branigan Gate
Mississauga (Meadowvale Village), Ontario
A Truly Rare Oasis One Of A Kind Spectacular Home Nested In One Of Mississauga's Most Coveted Communities Of Levi Creek On Prime Huge Lot Backing Onto Ravine. Gorgeous 4+1 Bedrooms Home On Child Safe Court With Direct Access To Greenbelt And Levi Creek; The Interior Of The House Features Formal Living And Dining Rooms, Beautiful Family Room With 2 Story Height Ceilings And A Fireplace; Family Size Kitchen Has An Island And A Breakfast Area Which Leads To A Spacious Deck Where You Can Enjoy Your Private Oasis Barbequing And Watching Kids Playing Mini Golf On 6-Hole Turf Putting Green In Huge Backyard; Finished Basement Provides Space For Winter Time Entertainment : Wet Bar, Recreational Room And A Game Room Can Accommodate A Full Size Ping Pong Table. There Is An Additional Bedroom For Your Guests. Incredible School Catchment Area: One Of Two In GTA Catholic French High Schools Is Located A Walking Distance From The House As Well As Catholic French Elementary School. The House Is Freshly Painted And In Move In Condition For You To Spend A Memorable Summer There. (id:55499)
Homelife Frontier Realty Inc.
1005 - 235 Grandravine Drive
Toronto (Glenfield-Jane Heights), Ontario
Welcome to your serene city escape. This bright and spacious 10th-floor apartment offers breathtaking, unobstructed views of a lush ravine and parkland a rare gem in the heart of North York. This immaculately clean suite features hardwood flooring throughout and upgraded wardrobe storage system in both bedroom closets and hallway closet. The open-concept layout offers a seamless flow of space, perfect for both comfort and functionality. All utilities are covered in the maintenance fee. The lease includes one parking spot. (id:55499)
Sutton Group Old Mill Realty Inc.
363 Hobbs Crescent
Milton (1027 - Cl Clarke), Ontario
Be Ready to Enjoy the Serenity & Breathtaking views of Clark Neighbourhood Pond, Walking Trail & Park from your Kitchen/Deck/ Principal Room in this North Facing, Immaculate Executive Townhome Featuring Finest Indoor & Outdoor Living!Welcoming Landscaped Front Yard,Interlocked walk way, covered porch will lead you to Main Level & glimpse of the pond from the foyer itself will fetch you to dining room & modern kitchen via grand living room with gleaming hardwood floors & custom trim feature wall with accent lighting. Complete the main level mesmerizing journey by stepping out to 2 tier deck from the dining room.2nd Level features 3 decent size bedrooms, office nook, updated bathrooms. Wake up or Wind up your busy day to Pond view from the Cozy Principal room with custom feature wall, hardwood floor, W/I closet with closet organizers. Partially Finished Basement is ideal for additional living space. New Roof in 2024 with transferrable warranty. Access to backyard via garage for enhanced convenience. Hot Water Tank is owned. Live in this Family Friendly Clark Neighbourhood known for walking distance to schools with good ratings, trails, parks, sports fields & 5 Minutes drive to Milton GO, Groceries & other amenities. (id:55499)
RE/MAX Real Estate Centre Inc.
23 Chalkfarm Drive
Toronto (Downsview-Roding-Cfb), Ontario
Welcome to 23 Chalkfarm Drive a solid semi-detached bungalow in the heart of Downsview! This well-maintained home features 6 bedrooms, a functional layout, and a separate entrance to a finished basement ideal for in-law suite or rental potential. Located on a quiet, family friendly street, steps to schools, parks, TTC, and minutes to Hwy 401/400. Private driveway, large backyard, and great bones ready for your personal touch or investment upgrade. Don't miss this opportunity in a rapidly growing neighbourhood! (id:55499)
Century 21 Green Realty Inc.
7 Mallard Crescent
Brampton (Central Park), Ontario
** Legal Basement Apartment ** Bramalea Rd/North Park Dr., Amenities Rich Area With A Safe Neighbourhood. Renovated 2023, Bright And Beautiful 2 Bedroom Apartment With A Huge Recreation Room, 2 Car Parking (Tandem Parking On The West Side Of The Driveway). Close To The Hospital, Schools, Chinguacousy Park, Shopping Malls, Medical Building, Public Transport, Library, And Much More. This Is A Legal Apartment, And According To City By-Laws, Only One Family Is To Occupy. Utilities (Heat, Water, Hydro) Are 33% For The Tenants. Unit Is Currently Tenanted. Tenants Vacating May 31st, Form N-11 Is Signed. In-Suite Laundry (Separate). Fireplace Is Not To Be Used. (id:55499)
Ipro Realty Ltd
2165 Dunedin Road
Oakville (1006 - Fd Ford), Ontario
Welcome To 2165 Dunedin Road, Perfect Location With Double Garage Detached Home Located In The Desirable Eastlake Area. Three Bedrooms On The Main, Large Kitchen With Loads Of Both Cupboard And Counter Space, Finished Basement With Two Additional Bedrooms, A Spa Like Bathroom, Large Rec Room Featuring A Contemporary Gas Fireplace. The Outdoor Area Is Just As Impressive, With A Beautifully Landscaped, Private Backyard That Includes A Large Deck Perfect For Relaxing Or Hosting Outdoor Gatherings . Steps To Highly Rated Public And Private Schools, Shopping Mall, Trails, Parks, Public Transit , Minutes To Highway 403/QEW. Lots Of Upgrades: Garage Door (2017), Furnace (2019), Attic Insulation (2019), Heat Pump AC( 2024), New Roof (2024), New Microwave (2024), New Painting (2025), New Vinyl Basement Floor (2025). (id:55499)
Homelife Landmark Realty Inc.
12 Rowntree Avenue
Toronto (Weston-Pellam Park), Ontario
This spotless bungalow on a 25 x 141 lot has been with the same owner for over 50 years. It has been updated and maintained with great care over that time. The main floor offers both a dining room and an eat-in kitchen, as well as two bedrooms and a bathroom renovated in 2024. The rear foyer provides access to the primary bedroom, basement stairs, and rear covered patio. With the addition of a partition and a door or two, a basement apartment with direct rear access could be created. The basement has a large recreation room with a lowered floor, and full kitchen, living, and dining areas. There is room to partition a bedroom within this huge space. A laundry room and another updated bathroom are at the rear of the basement, with a storage/cold room at the front. The rear yard includes a fully fenced and private grassed area adjacent to the large covered patio. Behind this is a paved parking area that can easily accommodate three or more vehicles, easily accessed by a wide driveway. A shed at the rear of the property provides storage and is electrified for future flexibility. A consultants report has been done to confirm that a garden suite (of the largest possible size) can be built on this spacious lot. Located in the Silverthorn neighbourhood, arguably the city's hilliest (its been called Toronto's Secret San Francisco), the house is a short walk to the retail shops along Rogers Road and St. Clair Ave West. (id:55499)
Royal LePage Signature Realty
621 Tedwyn - Lower Drive
Mississauga (Cooksville), Ontario
Don't Miss Out! Immaculate & Clean 3 Bdrm Home In High Demand Cooksville Neighbourhood, Prime Location Of Mississauga, Peaceful & Quiet Street. Minutes To Qew, Public Transportation, Trillium Hospital, Go Station & Square One. Spacious, Living & Dining. Family Size Eat In Kitchen, Bedrooms Are A Great Size With Parking For One Cars (id:55499)
Century 21 Leading Edge Realty Inc.
831 - 3888 Duke Of York Boulevard
Mississauga (City Centre), Ontario
Welcome to Ovation II by Tridel, where luxury living is redefined and an unmatched lifestyle awaits. Very close to square one. YMCA. Public Library. Schools and much more. Public Transport and Future LRT. A Kitchen that offers counter space, and a Central Island. (id:55499)
Royal LePage Terrequity Realty
13 Fenchurch Drive
Brampton (Bram West), Ontario
Welcome to 13 Fenchurch dr!!! Absolutely Stunning Gem!!!! Detached 4 + 2 Bed Includes Amazing upgrades worth 100K , Mind-blowing Stained Hardwood flooring throughout , "BUILT-IN" Kitchen with High-end S/S Appliances. 3 Full Washrooms upstairs is a Delight, Convenient second-floor laundry, Primary bedroom has huge HIS/HER Walk-in Closets, Marvelous Bedrooms, Oak Stairs, Modern upgraded countertops in the kitchen & all washrooms, Rare Main floor Office ,smooth Ceilings all over, Custom Closet Organizers throughout, Finished Basement with two bedrooms, kitchen, & Washrooms. Basement Entrance through Garage. Rented for $1,850. Tenant is Willing to Stay. Water Filtration System worth 10K , Patio work in the Backyard for Summer Fun. THE LIST GOES ON AND ON!!!!!!! BRING IN YOUR FUSSIEST CLIENT AND SHOW!!! (id:55499)
Homelife Silvercity Realty Inc.
Bsmt - 338 Hillside Drive
Mississauga (Streetsville), Ontario
Rarely Available and Beautiful 2 Bed a Newly Finished Basement Apartment Located in Trendy Streetsville, Don't miss your chance to rent this lovely basement. On a quiet Cul-De-Sac near Manor Hill Park! Enjoy all that Streetsville has to offer. Boutiques, parks, go train, all within walking distance! Mississauga Excellent School district (Vista Height P.S). (French Immersion Program Provided), Never lived in, offers fresh, pristine space with modern amenities. (id:55499)
Century 21 Green Realty Inc.
11 Oakmont Avenue
Oro-Medonte (Horseshoe Valley), Ontario
Stunning home in Horseshoe Valley. Unique features make this one stand out. Lower level has a separate private entrance from garage to a 2 bedroom stunning basement In-Law suite with separate laundry that offers income potential. Garage has been refitted to lounge complete with bar, storage lockers and bug screens on remotes as well as insulated garage doors that make this an amazing 3 season play room. Bar is floating and can be moved for regular car storage use. Back garage door opens up into great outdoor space with trellis patio area with lighting. This two story boasts hardwood flooring on main floor with an open concept kitchen/family room. Gas fireplace with stone surround in family room. Kitchen offers high end stainless steel appliances and a walk-out to upper deck area with storage below. Separate living room that could be easily used as a separate dining room. Primary bedroom with walk-in ensuite. Ensuite offers large walk-in shower and separate soaker tub. Laundry also offered on second floor. Front garden has been landscaped to a low maintenance perennial paradise with walkways. No grass to cut here! This home can easily accommodate a large or blended family with 5 bedrooms on separate floors or work as an in-law or income property as well. **EXTRAS** Great location. Close to ski hills, mountain biking trails, snowmobiling, golf, Horseshoe Resort and Veta Spa. (id:55499)
RE/MAX Hallmark Chay Realty
244 Main Street S
Newmarket (Central Newmarket), Ontario
One of the most notable and attention capturing properties on Newmarket's popular Historic Downtown@ Over 9,000 sq.ft. Gross floor area. Formerly 'The Roxy' and 'Odeon' cinemas, now converted to fitness and training centre with the ability to become what is 'next" for Newmarket's Main Street! Located just down from the the newly built, and York Region's only boutique hotel, namely "The Postmark Hotel". From Fairy Lake and coveted new location of Locale Restaurant to the multiple restaurants, shopping, indoor and outdoor theatres, community gatherings and trail sidewalks, this property will be Newmarket's succession statement building! Flexible UD-D1 zoning permits: commercial school; office; place of worship; restaurant; dinner theatre; micro-brewery; private club; spa; retail store and many more! Soaring 17.5 ft. ceilings! **EXTRAS** * LEGAL DESC CONT'D: S/T EASE OVER PT 1 65R-23448 AS IN R361876 & B12790B. T/W EASE AS IN R361876 (id:55499)
Royal LePage Rcr Realty
Ground Floor - 5444 Main Street
Whitchurch-Stouffville (Stouffville), Ontario
The Ground Floor With Separate Entrance Could Be Used As A Home Office/Studio. Bright & Spacious. Laminate Floor. Walking Distances To Shopping Center, Restaurants, Bank,Parks And Much More! (id:55499)
Royal LePage Peaceland Realty
268 - 7181 Yonge Street
Markham (Thornhill), Ontario
Conveniently Located In The Popular world of yonge complex, Total Square Feet Is 292 s.f (plus 300 s.f unit 268). **Prime Location** Excellent Commercial Opportunity In The Largest Indoor Mall In Thornhill. High Traffic And Excellent Location At Yonge and Steeles. Fronting On Busy Yonge St. Very Good Exposure. Perfect For Owner User Or Investor. Excellent Investment Opportunity! Close To All Amenities (Bank, Shopping, Businesses, Transit, Etc.) (id:55499)
Homelife Frontier Realty Inc.


