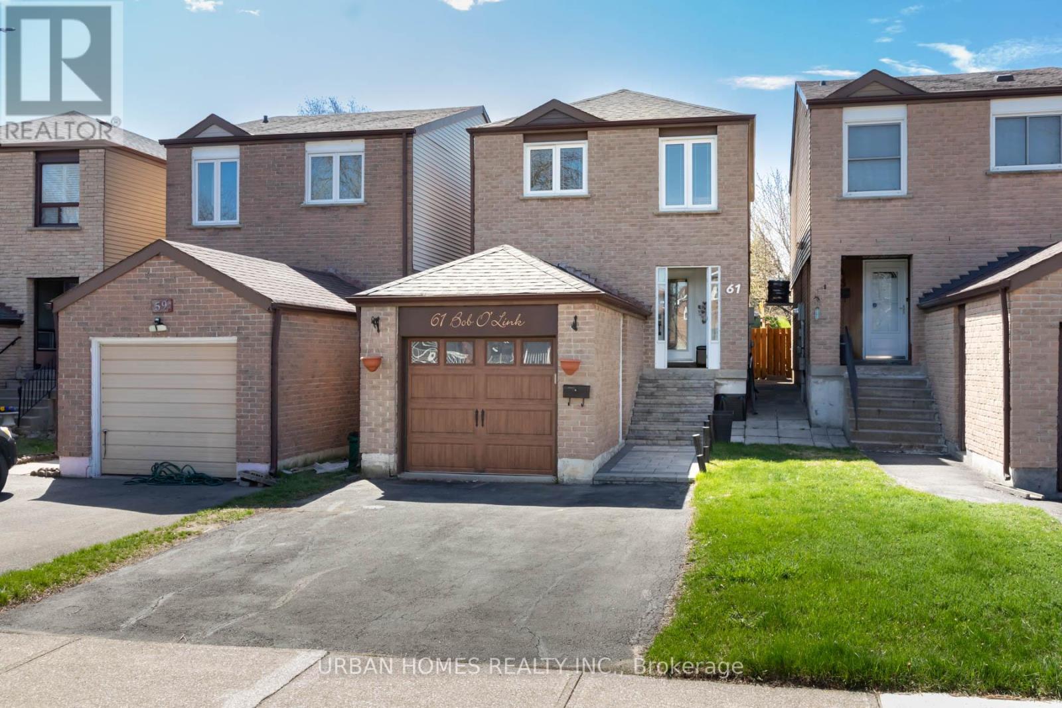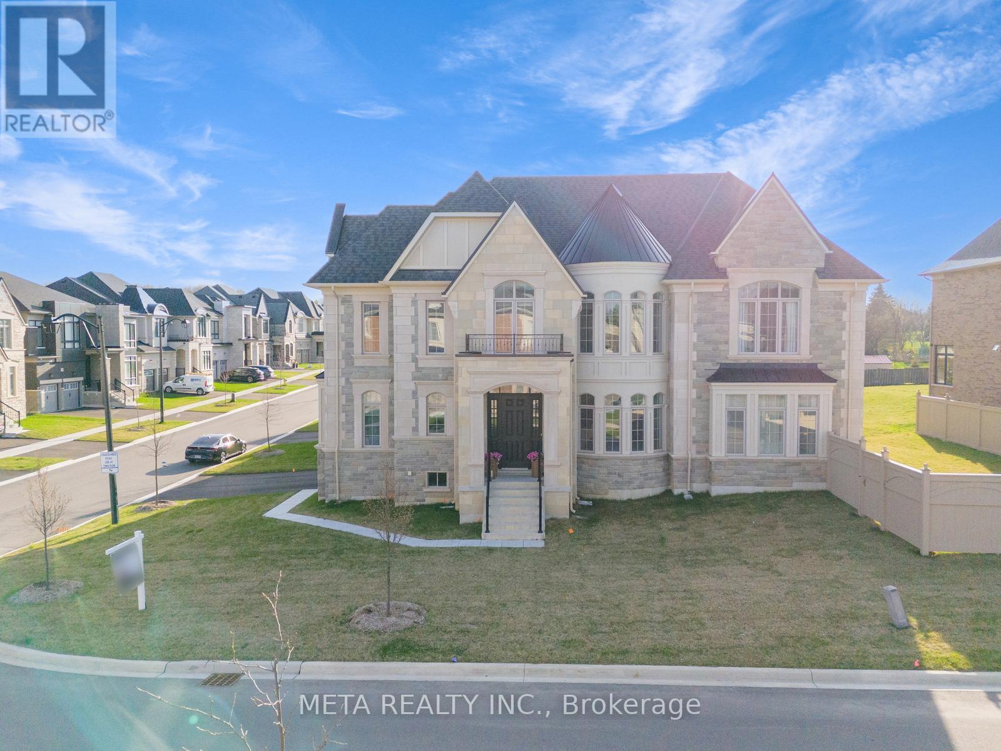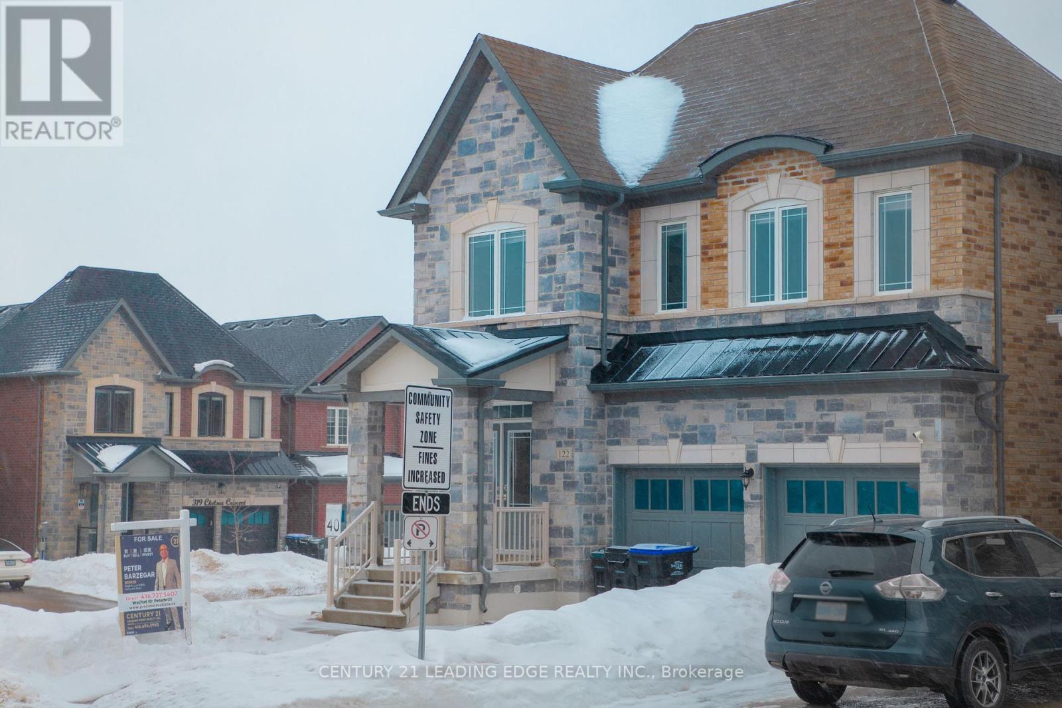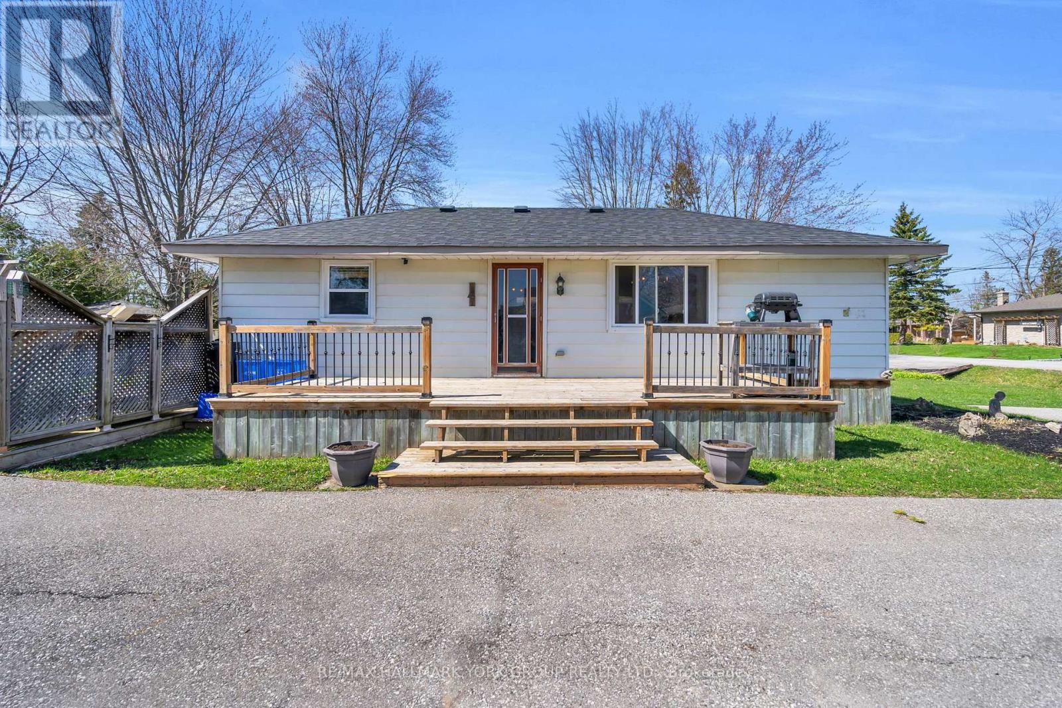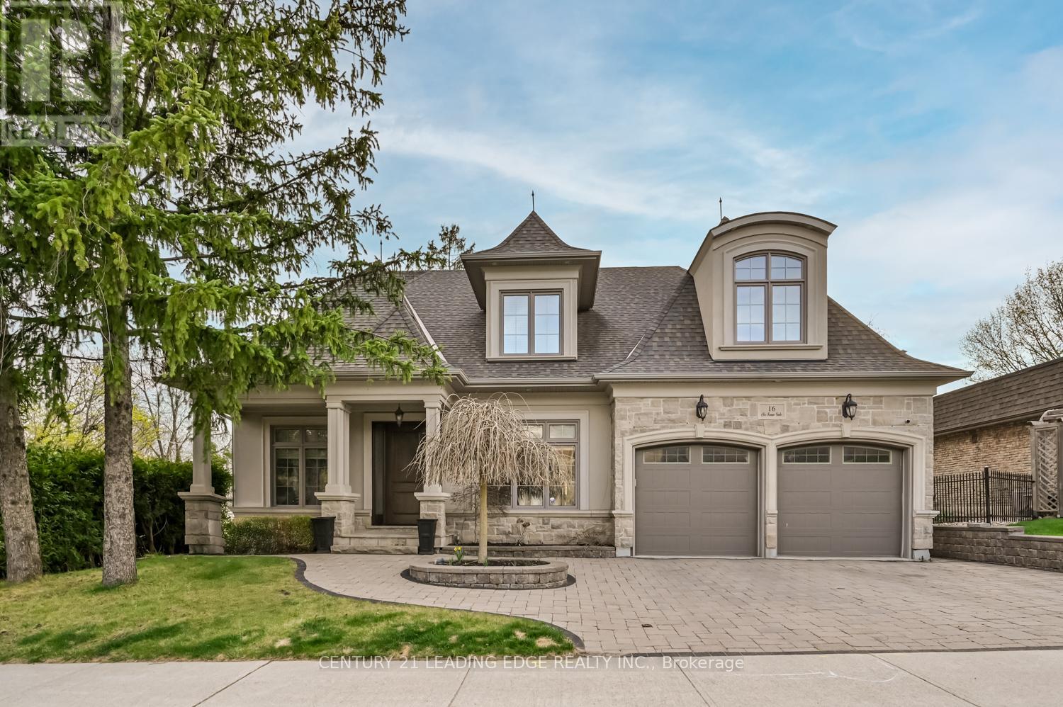18 Sunburst Crescent
Markham (Greensborough), Ontario
Beautiful Detached Family Home In Highly Sought After Greenborough, Main Floor 9' Smooth Ceiling Hardwood, Pot Lights & California Shutters. Laundry On The Main Flr W/ Access To 2 Car Garage. Central Island With Granite Top, Gourmet Kitchen With Granite Counter & Backslash, Oak Stairs With Wrought Iron Pickets, Highly Rated Schools & Multiple Amenities Incl. Mt. Joy Go All W/In Walk Distance, Close To Go Station And Hwy 407 (id:55499)
Real One Realty Inc.
200 King's Summit Road
King, Ontario
This beautiful property in the heart of King Township spans over 2.5 acres, offering and backing onto a lush treed lot on a quiet, dead end street. This meticulously maintained home features stunning views, a seperate two car garge with a basement workshop. New drilled well fall 2023. Enjoy the tranquility of this serene setting while being close to King City and highway 400, providing an easy commute to the city or cottage country. Exceptional shops and dining are just a short distance away. The area offers access to outstanding schools including, Country Day, St. Andrew's College and St Anne's. (id:55499)
Homelife Optimum Realty
2 Pietrowski Drive
Georgina (Keswick North), Ontario
This Stunning 3800 Sq. Ft Home built by Treasure Hill. Home Is Unique And Pristine Addition To The New Keswick Subdivisions. Boasting Luxury Finishes, It Offers A Perfect Blend Of Elegance, Comfort, Space, And Luxury. The Premium Corner Lot Boasts Impressive Ceiling Heights Of 12 Ft In Grand Foyer For welcome Friends and all invites. The Main Floor offer 10 FT Ceiling with Lots of Upgrades, it features with a Formal dining room over looking Grand Foyer with Wrought Iron Pickette. An Upgraded Modern Kitchen with Quartz Couter-top and Over Sized Kitchen Island, Lots Of Cupboards, Sunny Huge Window With Street View over kitchen sink. Highly Functional Family Room Is Perfect for Entertainment and features A Gas Fireplace. It Is 9Ft ceiling On The Second Flr, And 9Ft In The Basement. Upgraded Porcelain Tiles Flooring, Granite Countertops, Stainless Steele Appliances, & Walk-Out To A Side and Backyard. The Primary Bdrm Is Enormous & Features Large Windows, A Spa-Like 5-Piece Ensuite Bathroom, Quartz Counter Top With His and Her sink, And A Supersize Walk-In Closet and Also His/Her Closet. 4 Large Bdrms Each Have Their Own Appointed Baths. This Luxurious Property Is A One-Of-A-Kind With Lots of Storage, Very Practical and Functional, And Is Very easy to make changes If Needed Add additonal Bathroom On Main Flr. IT Also Features with a Walk-Up basement, Large window in Basement If wanted to Add a Basement Apartment to Add Extra Income. Must See to Appreciate The Spacious Layout. Minutes To Schools, Lake Simcoe, Grocery, Banks, Restaurants, Hwy 404 & More! (id:55499)
Nu Stream Realty (Toronto) Inc.
63 Reeve Drive
Markham (Markham Village), Ontario
Put on your haute couture, embrace your joie de vivre, and come home to 63 Reeve Drive - layered with modern European sophistication in Markham Village's most exclusive enclave. Step through grand French doors into a home filled with elegance: stunning millwork, custom cabinetry, and heated floors that guide you into a spacious living/dining room with pot lights, smooth ceilings, and bright windows. The oversized kitchen is a dream for entertainers and chefs alike. Outfitted with top-tier appliancesMiele wall convection and steam ovens, warming drawer, built-in espresso maker, and induction cooktop with pot filler. A sleek Dacor side-by-side fridge and freezer and panel-front dishwasher are seamlessly integrated into Italian Lamina porcelain countertops and an expansive island with breakfast table. Floor-to-ceiling windows overlook your majestic backyard oasis. Relax in the large family room with slate-grey built-ins and a wood-burning fireplace. Upstairs, four generous bedrooms await. The primary suite includes a sitting area, a regal walk-in closet with dressing table, and a 5-piece ensuite with double marble vanity, backlit mirrors, and freestanding tub. The main bath features a soaker tub, separate shower, and double vanity. Wide-plank hardwood floors with built-in cabinetry are in each bedroom - one transformed into a deluxe office. With radiant heated floors, a sumptuous laundry/mudroom with garage access, and endless built-in cabinetry at the front, the back, and all the in-between places.The finished basement boasts a full kitchen, rec room with wainscotting, wood-burning fireplace, bar with sink, gym (can be converted to bedroom), and 3-piece bath with glass shower and vessel sink. Outdoors, enjoy a Roman-style 20x40' pool with waterfall, a year-round hot tub, and a soundproofed, insulated cabana perfect as a post-swim retreat. 63 Reeve Drive is dazzling and divine from front to back, ALL IT NEEDS IS YOU!! (id:55499)
RE/MAX Prime Properties
61 Bob O'link Avenue
Vaughan (Glen Shields), Ontario
Welcome to this beautifully upgraded 3-bedroom, 2-bathroom home in one of Vaughan's most sought-after, family-friendly neighborhoods. Enjoy a modern kitchen with tasteful updates and upgraded flooring throughout the home. The backyard, transformed just three years ago, features interlocking pavers, retaining walls, and a stylish pergola-perfect for outdoor entertaining. Additional recent upgrades include a new roof (2022). A self-contained basement studio apartment with a full kitchen, bathroom, and private garage entrance offers excellent potential for rental income or extended family living. Owner does not guarantee the legal status of the basement apartment. Don't miss this exceptional opportunity-move in and enjoy comfort, style, and convenience! (id:55499)
Urban Homes Realty Inc.
90 Broad Way
King (Nobleton), Ontario
Welcome to a truly unmatched residence in the heart of Nobletons elite Via Moto community a 4+1 bedroom, 5-bath luxury estate set on a grand 65 ft wide premium corner lot. Boasting approx. 4,200 sq. ft. above ground and over $200,000 in high-end upgrades, this home defines sophisticated comfort. At the heart of the home lies a designer chefs kitchen featuring top-of-the-line built-in Thermador appliances, quartz counters, and custom cabinetry a statement in both function and elegance. The main floor impresses with soaring 10 ft ceilings, a dramatic curved staircase with iron spindles, and seamless flow through separate living, dining, and family areas, all bathed in natural light. A thoughtfully designed bonus room offers endless possibilities home office, kids' zone, or private retreat. Downstairs, the basement boasts rare 9 ft ceilings, ready to elevate your future vision. With a double car garage, striking curb appeal, and timeless interior finishes, this is more than a home its a masterpiece made for those who expect nothing but the best. Only 2 years old property still under Tarion Warranty. (id:55499)
Meta Realty Inc.
317 - 11611 Yonge Street
Richmond Hill (Jefferson), Ontario
This modern exquisite boutique condo is offering a spacious 2-bedroom + den layout- boasts 9 ft ceilings and stunning, unobstructed views from all main rooms. The contemporary kitchen is a standout with ample cupboard space, a large breakfast bar, and plenty of counter space for meal prep. The master bedroom is a true retreat, featuring a luxurious 5-piece ensuite for ultimate comfort and convenience. You'll also find a spacious walk-in closet, perfect for all your storage needs. Enjoy the seamless flow from your bedroom to a private balcony, creating an inviting outdoor space where you can relax and recharge. The Den offers endless possibilities, whether you envision it as a home office for productive workdays, an extra storage area, or even a cozy reading nook, this space can be tailored to fit your needs and lifestyle. Enjoy the added convenience of 2- OWNED PARKING SPACES and 1- OWNED storage room. The condo is ideally situated close to a variety of amenities, including a plaza, Starbucks, grocery stores, banks, and public transit options. Plus, it's just minutes from Highway 404 and downtown Richmond Hill, making commuting a breeze. Move in and enjoy this beautiful, well-located condo with everything you need at your doorstep! (id:55499)
Exp Realty
15 Tyndall Drive
Bradford West Gwillimbury (Bradford), Ontario
Welcome to 15 Tyndall Drive! This stunning modern 4-bedroom home offers a bright, open-concept layout with gorgeous stone frontage, modern upgraded garage doors, and no sidewalk, situated in a family-friendly neighbourhood. Boasting approximately 4,700 Sqft of total living space (3,200 Sqft above grade + 1,450 Sqft finished basement apartment), this home is perfect for rental income or an in-law suite. This home stands out with custom builder upgrades and high-end finishes throughout, making it truly exceptional. Featuring 9 ft. ceilings and a grand double-door entry, upgraded white polished porcelain floors throughout the main floor, elegant crown molding, iron pickets, interior and exterior pot lights, a stunning double-sided gas fireplace, and a custom feature wall, every detail has been thoughtfully designed. The chefs kitchen is a showstopper, complete with luxurious stone countertops and matching backsplash, an extended waterfall center island, top-of-the-line appliances, and a gas cooktop. The excellent layout offers spacious bedrooms and an upstairs loft, providing additional living space. The primary bedroom is a true retreat, featuring a walk-in closet and a spa-inspired ensuite with his and her sinks, stone counters, a soaker tub, and a glass shower. All bathrooms throughout the home have been upgraded for a modern and elegant touch. The basement features a large bedroom, full upgraded kitchen, cozy fireplace, 4pc ensuite, and a private laundry room for added convenience.The private fenced backyard is perfect for relaxing and entertaining, featuring interlocking in both the front and backyard, as well as a built-in gazebo. Located in the highly desirable neighbourhood of Bradford, this move-in-ready home is close to Bradford Go Station, schools, restaurants, shopping, transit, highways, and parks. (id:55499)
RE/MAX Experts
122 Mckenzie Way
Bradford West Gwillimbury (Bradford), Ontario
Sophisticated and Spacious! This 5-Bedroom Lexington Model Offers Approximately 3,200 Sq Ft of Refined Living Space. Enjoy a Warm and Inviting Family Room with a Fireplace, a Modern Kitchen, Very Bright, 9 feet ceiling, newly done, a lots of pot lights, New paint, through out, New Porcelain counter top and backsplash, with Stainless Steel Appliances, and a Bright Breakfast Area with Walkout to the Yard. The Primary Suite Features a Generous Walk-In Closet and a Luxurious 5-Piece EnSite. A Second-Floor Library Adds Elegance. Ideally Located Near Schools, Parks, GO Transit, and Shopping, Including Walmart. (id:55499)
Century 21 Leading Edge Realty Inc.
122 Sunset Beach Road
Georgina (Virginia), Ontario
Situated in the Lakeside Community of Virginia, This Charming Year-round Bungalow at 122 Sunset Beach Road Offers Peaceful Living Just Steps From Lake Simcoe. With Two Cozy Bedrooms, a Spacious Living Area Featuring a Natural Gas Fireplace, and a Bright Eat-in Kitchen, This Home is Perfect for Those Seeking Simplicity and Comfort. The Expansive 80' X 118' Lot Includes a Detached 2-car 22x24ft Garage... a Woodworkers Paradise or Ideal Space for Any Hobbyist, Which Includes a Wood Burning Fire Place and Hydro With Separate Panel. The Back of Garage Also Features Additional Storage for All Your Seasonal Needs, Along With Parking for Up to 10 Vehicles. Enjoy Lake Views, Nearby Private Members Only Beach Access With Incredible Sunsets to the West, Parks, Golf, and a Relaxed Lifestyle All Within Easy Reach of the City. Whether You're Looking for a Primary Residence, a Weekend Escape, or an Investment Opportunity, This Property Delivers! (id:55499)
RE/MAX Hallmark York Group Realty Ltd.
16 Sir Isaac Gate
Markham (Markham Village), Ontario
This one-of-a-kind custom-designed home seamlessly blends timeless elegance with superior craftsmanship, high-end finishes, and a thoughtfully planned layout that balances function and luxury. From the moment you enter, the attention to detail stands out: soaring 9 and 10 foot ceilings, rich hardwood floors, coffered ceilings, modern lighting, and 8' solid-core doors set the tone for refined living. Custom feature walls and treatments add depth and character throughout. At the heart of the home is a dramatic great room with vaulted ceilings and a striking gas fireplace framed in brick and stone ideal for both entertaining and relaxing. The chef's kitchen features a massive 10' x 5' island with granite and wood countertops, Wolf gas range, built-in Sub-Zero fridge, steam/convection oven, microwave, and a dedicated coffee station with a pull-out and jug filler. A built-in TV nook above the fridge allows you to cook while watching your favourite shows. The adjoining butler's pantry enhances the kitchen's functionality. The main floor also includes a private office, formal dining room, and a luxurious primary suite with heated floors and a spa-like 5-piece ensuite. Upstairs offers three spacious bedrooms, one with a private ensuite, another with a semi-ensuite, and a third featuring a dual heating system for added comfort. The finished basement includes two more bedrooms with semi-ensuite access, a large recreation area with a 14-foot bar, cozy gas fireplace, and big above-grade windows that fill the space with natural light. Step outside to a private backyard oasis with a raised stone patio and professional interlock landscaping, perfect for gatherings or quiet evenings.Located in one of Markham's most desirable neighbourhoods, this custom home is a rare blend of luxury, design, and location truly a masterpiece. (id:55499)
Century 21 Leading Edge Realty Inc.
85a Elm Grove Avenue
Richmond Hill (Oak Ridges), Ontario
A Brilliantly Designed Residence . This 5,300 Sqft Luxury Residence Is A True Masterpiece, Where Exquisite Design And Master Craftsmanship Blend Seamlessly To Create A Home That Is Both Inviting And Spectacular. Thoughtfully Custom-Built, This 5-Bedroom, 6-Bathroom Home Is Designed Foremost As A Place To Live And Enjoy A Perfect Balance Of Warmth, Beauty, And Functionality. As You Step Through The Grand Foyer, You're Greeted By Soaring 12-Foot Ceilings And Elegant Oversized Porcelain Slabs, Setting The Stage For The Homes Refined Interiors. The Main And Second Floors Boast Stunning White Oak Strip Hardwood Flooring, Creating A Warm, Inviting Atmosphere Throughout. The Gourmet Kitchen Is A True Showstopper, Featuring Calcutta Marble Countertops, A Double Waterfall Centre Island, Custom Cabinetry, And A Designer Hood Fan Cover. Step Outside To The Private Covered Terrace Veranda, Complete With A Stone Fireplace, And Take In The Serene, Sun-Filled Backyard , A Cozy Retreat For Year-Round Enjoyment. The Primary Bedroom Suite Is A Luxurious Retreat, Complete With Expansive His-And-Hers Walk-In Closets And A Spa-Inspired En-Suite Featuring A Soaking Tub And Premium Finishes. The Home Also Includes A Convenient Elevator, Providing Easy Access To All Levels, And An Extra-Large Two-Car Garage For Ample Parking And Storage. This Residence Is A True Gem, Offering The Ultimate In Luxury And Comfort A Home Designed To Impress And Built To Last. (id:55499)
Royal LePage Your Community Realty





