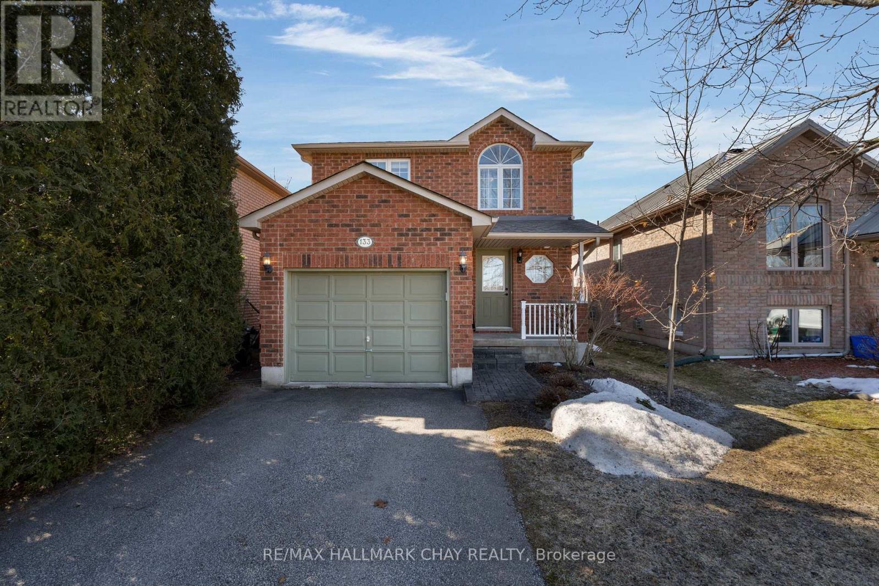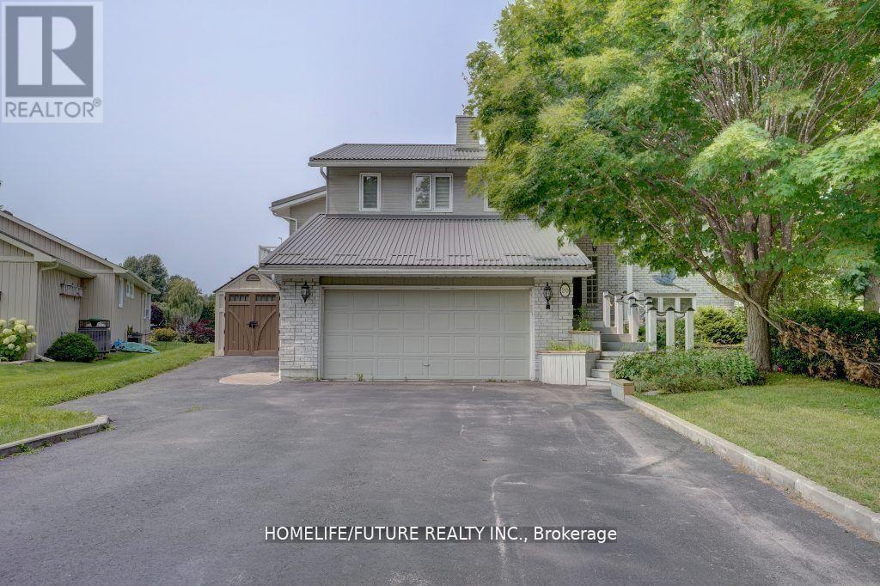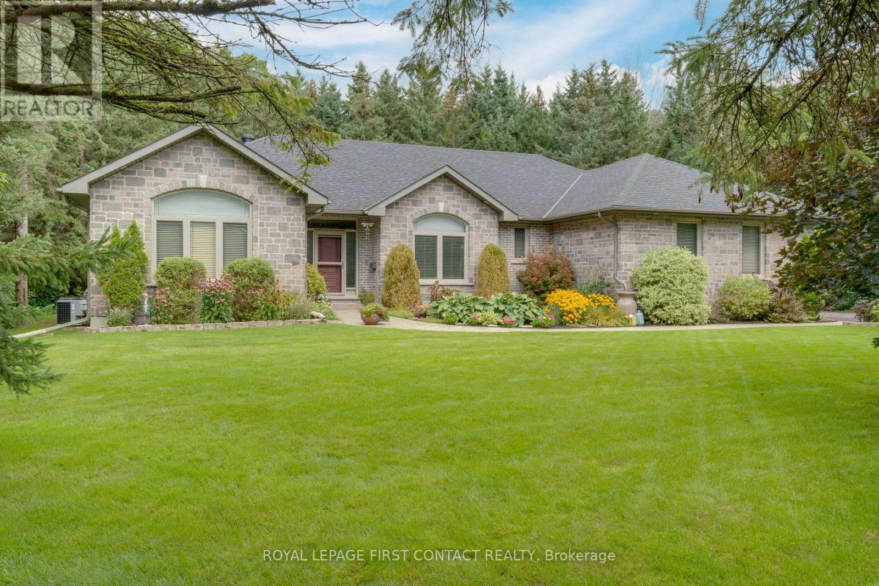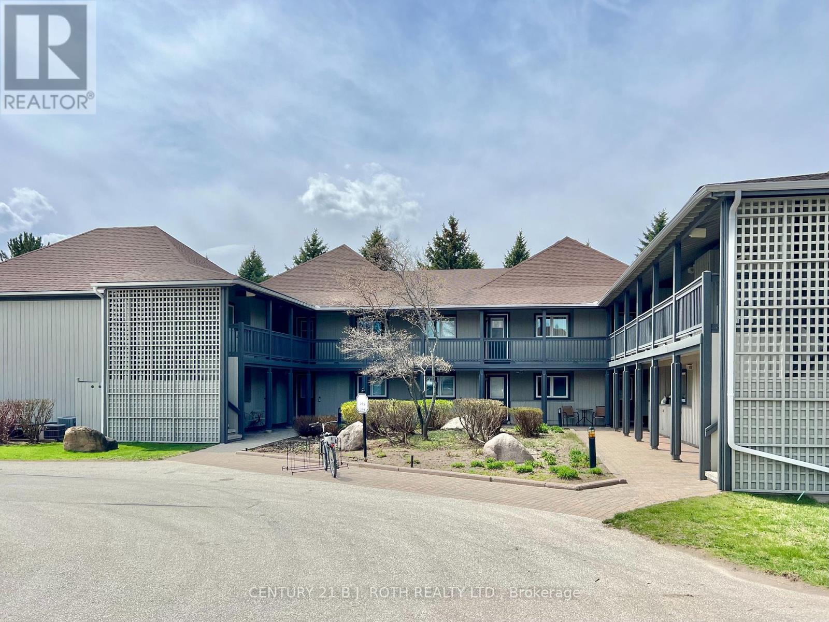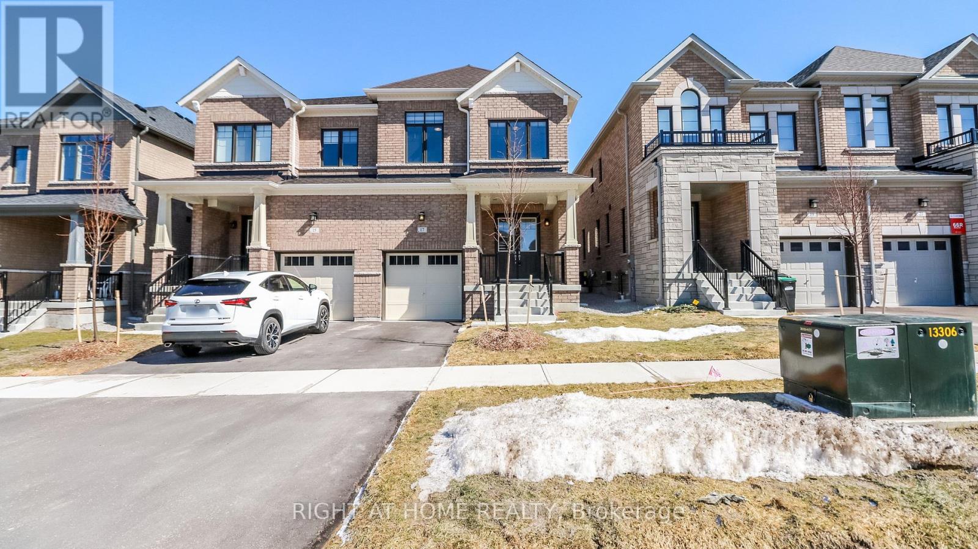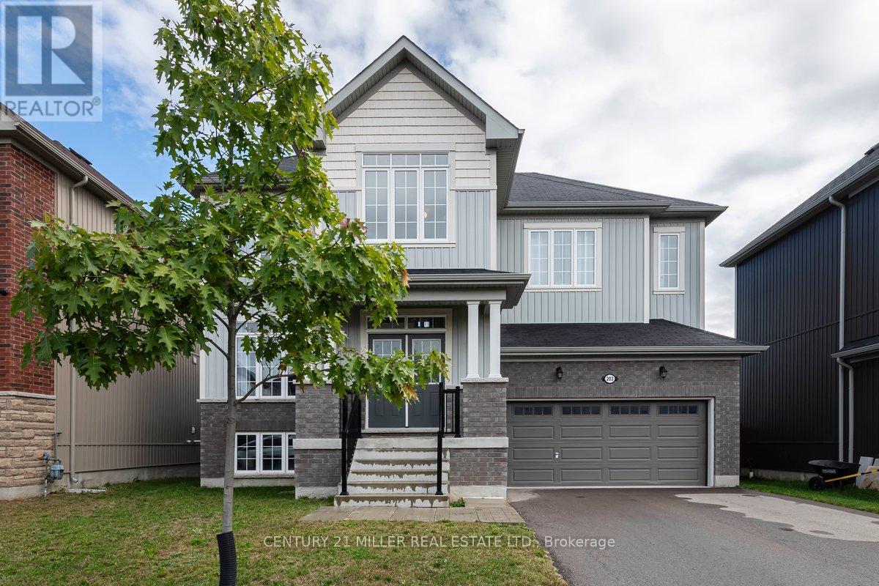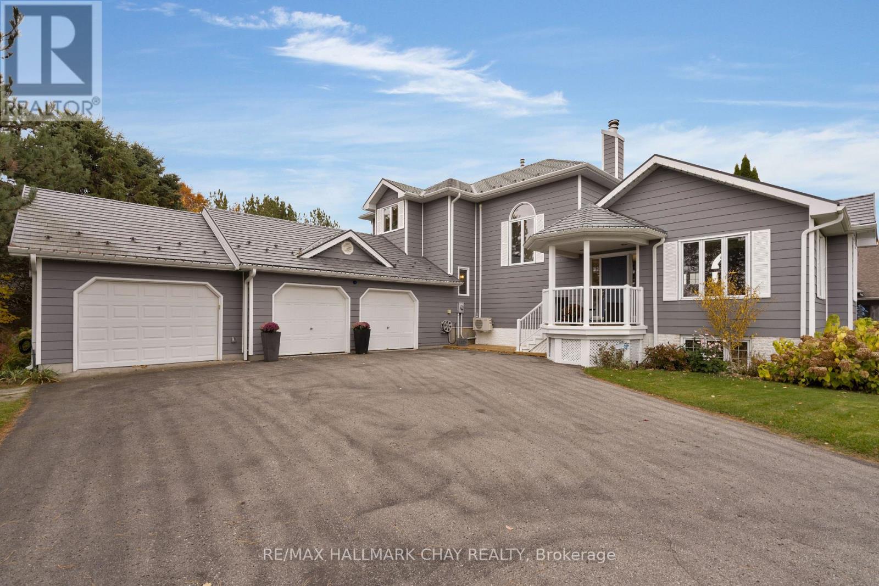159 Franklin Trail
Barrie, Ontario
4 Years New Builder Designed Legal Duplex With Separate Entrance & Separate Laundry Perfect For Growing Your Investment Portfolio Or For Extended Family To Stay! Over 3,700+ SqFt Of Total Living Space With Many Upgrades Completed! Welcoming Foyer Leads To Open Concept Layout With Smooth 10 Ft Ceilings, Potlights, & Hardwood Flooring Throughout. Formal Dining Room, Spacious Living Room With Gas Fireplace, Potlights, & Massive Windows Allowing Tons Of Natural Sunlight To Pour In! Chef's Kitchen With Smart Stainless Steel Appliances, Soft-Close Cabinetry, Quartz Counters, Tons Of Storage Space, Tile Flooring, Centre Island, & Butler's Pantry For All Your Cooking Necessities! Walk-Out To Private, Fully Fenced Backyard Deck & Gazebo From Kitchen, With Lawn Sprinkler System Already Installed, Perfect For Entertaining On A Warm Summer Day. Upper Level Features 4 Large Bedrooms, & 2 Primary Bedrooms. Main Primary Bedroom With 5 Piece Ensuite Boasting A Huge Walk-In Shower, Soaker Tub, & Double Vanities. Massive Double Door Walk-In Closet With Closet Organizers Already Installed, Potlights, & Hardwood Flooring! 2nd Primary Bedroom With Walk-In Closet & 3 Piece Ensuite. Two Additional Bedrooms With Large Closets, & 5 Piece Bathroom. Convenient Upper Level Laundry With Sink & Extra Storage Space! Fully Finished Lower Level Features Spacious Living Room, Kitchen With Stainless Steel Appliances & Combined With Laundry Room, 2 Extra Bedrooms With Closet Space, & 3 Piece Bathroom! Plus Bonus Utility Room Connected To Storage Room! Newly Installed Central A/C & Heat Pump (2024). 2 Car Garage Parking & 3 Driveway Parking Spaces! Beautiful New Neighbourhood To Grow Your Family Or Add To Your Investments! Prime Location Nestled Close To Highway 400, Park Place Plaza, Barrie's Top Schools, Bear Creek, Parks, Shopping, Restaurants, & Barrie's Downtown Core. (id:55499)
RE/MAX Hallmark Chay Realty
23 - 100 Laguna Parkway
Ramara, Ontario
Introducing Marine Cove Villas, Canada's Venice, on Lake Simcoe, Lagoon City. This Stunning Property Offers a 'Boatominium'. A Magnificent 3-Story Waterfront Condo Complete With A Lower Level Walkout Private Deck & Boat Slip. Step Into This Sun-Drenched, Meticulously Maintained 3 Bedroom, 4 Bath Townhome Boasting A Modern Galley Kitchen With Quartz Counters & Sleek Laminate Flooring. Enjoy Stunning Western Water Views on the Large Spacious Deck. The Lower Level Den Overlooks The Water & Boat Slip. Embrace Year-Round Activities Such As Fishing, Boating, Swimming, Kayaking, Canoeing, Snowmobiling, Skating, Ice Fishing. Lagoon City Also Features 2 Private Beaches & Scenic Trails. The Community Centre Offers A Diverse Calendar of Functions & Activities. This Is Waterfront Living At Its Finest! (id:55499)
Century 21 Lakeside Cove Realty Ltd.
133 Cheltenham Road
Barrie (Georgian Drive), Ontario
This beautifully maintained 3-bedroom, 2-bathroom home is a testament to pride of ownership, featuring a fully finished interior. You'll love the convenience of inside entry from the garage and extra parking space due to the absence of a sidewalk. The fully fenced yard and open-concept main floor is perfect for family life and entertaining. The primary bedroom offers a semi-ensuite and a walk-in closet, providing both comfort and functionality. Elegant crown molding and updated baseboards elevate the home's aesthetic throughout. Located directly across from greenspace allowing you to enjoy the luxury of having a recreational space at your doorstep. Plus, rest easy knowing major systems like the roof, furnace, and AC have been updated, making this a truly move-in ready home. With easy access to Highway 400, downtown, and endless amenities, this home perfectly blends convenience with charm. (id:55499)
RE/MAX Hallmark Chay Realty
60 Sallows Drive
Tay, Ontario
STEPS TO THE LAKE! Experience effortless modern living in this stunning 3-year-old custom-built home. With fantastic curb appeal, this bi-level beauty welcomes you with a spacious entry and direct access to an oversized, insulated garageperfect for convenience and storage. Inside, the open-concept design is enhanced by soaring vaulted ceilings, creating a bright and airy feel. The sleek white chefs kitchen is a dream, featuring a large island, coffee bar, quartz countertops, and ample storage, including a generous walk-in pantry to keep everything organized. Step outside from the kitchen onto a spacious deck overlooking the fully fenced yardideal for relaxing or entertaining. The main level also offers a stylish office/den and a modern 4-piece bath. Upstairs, retreat to the luxurious primary suite, complete with a spa-like ensuite and walk-in closet. A second well-sized bedroom and an ultra-convenient laundry room complete this level, making everyday living a breeze. The lower level, with its high ceilings and abundant natural light, is a blank canvas ready for your personal touch. Enjoy an active lifestyle with easy access to the Tay Shore Trail, offering 18 km of scenic walking and cycling, and Georgian Bay just steps away for endless waterfront adventures. Dont miss out on this modern, low-maintenance home in an unbeatable location! (id:55499)
Royal LePage First Contact Realty
20 South Island Trail
Ramara (Brechin), Ontario
Situated In Lagoon City, A Community Built Around A Fabulous Canal System Providing Access To Lake Simcoe, This Beautiful Bright And Spacious 3100 S.F. Custom Home Has It All. Skylights, Wood Burning Fireplaces, Large Kitchen With Breakfast Nook And Walkout To Deck, Breathtaking Views, Loads Of Storage Space, Private Dock, Residents Only Private Beach Access, And Much More. STR Permitted, Income generated property. (id:55499)
Homelife/future Realty Inc.
10 Red Oak Crescent
Oro-Medonte (Shanty Bay), Ontario
Rare offering and first time on the market. Welcome to Arbourwood Estates where this desirable custom home sits peacefully atop .94 acres backing on to a captivating forested area. This home has been proudly owned by one owner and has been meticulously maintained. New shingles (2017), Furnace, A/C and humidifier (2023), Water heater (Nov. '22), Water softener (2023), Sump pumps (March '25), Sewage pump (2019), 16kw Generator, Security system, Outdoor security lights, ICF foundation, Ground sprinkler system, Laundry tub in garage, Grocery door in pantry, 9' ceilings with crown mounding and lights in all closets. The generous primary bedroom boasts an oversize bay window, luxurious ensuite and walk in closet. The second bedroom overlooks the expansive front yard and gardens while the third bedroom enjoys views of the trees. The lower level has a 4th bedroom, fully equipped bathroom and a large family room to gather, play games or simply unwind. There is a large space for keeping all of your heir looms and special occasion decor stored away neat and tidy. This home's location is more than ideal. Take a short walk to Lake Simcoe and enjoy the dock/boat launch (end of Line 2, exclusive to Oro residents), or take a short 10 minute drive into Barrie. You will enjoy everything Simcoe County has to offer including ski resorts, spa getaways and numerous trails to see and explore. It doesn't get better than this! (id:55499)
Royal LePage First Contact Realty
288 Mariners Way
Collingwood, Ontario
Welcome to Lighthouse Point, a premier waterfront community along the shores of Georgian Bay. This exclusive community offers amenities to suit all ages and includes pickleball courts, tennis courts, indoor and outdoor pools, sauna, fitness room, library, games room and more. Situated on 125 acres, including 10 acres of environmentally protected wetlands, you'll find walking trails, beach areas, and a private marina with deep-water boat slips. This ground floor 1 bedroom unit is an affordable choice for care-free living and is complete with a gas fireplace, laminate flooring, stainless steel appliances, on-demand water heater, in-suite laundry, large concrete crawl space for storage convenience, outdoor lockers, natural gas BBQ hookup, and an outside terrace to relax with family and friends. A quick drive to local ski resorts, golf courses, hiking trails, shopping and restaurants, this is an ideal location for your new home or weekend retreat. (id:55499)
Century 21 B.j. Roth Realty Ltd.
17 Periwinkle Road
Springwater (Midhurst), Ontario
This stunning, nearly-new home in the desirable Midhurst Valley neighbourhood offers plenty of space and modern features. The main floor welcomes you with beautiful solid hardwood floors, a cozy fireplace, and stylish zebra blinds throughout. The chef-inspired kitchen is equipped with stainless steel appliances and ample storage. Upstairs, the spacious primary bedroom boasts a luxurious 5-piece ensuite and walk-in closet, while two additional bedrooms offer plenty of natural light. The upstairs laundry adds convenience, and the fully finished basement, accessible through the garage, features a modern kitchen, pot lights, and its own laundry. This home has everything you need! (id:55499)
Right At Home Realty
23 Wyn Wood Lane
Orillia, Ontario
Welcome to Orillia Town Fresh! Perfectly positioned between Colburn and Elgin Streets, this prime location is just a short stroll from downtown, local grocery stores, scenic parks, and the vibrant Port of Orillia.Step inside through either the street-level entrance or private garage into a welcoming foyer that opens to a versatile rec roomperfect for a home office, gym, or additional living space.The second floor boasts an open-concept layout ideal for entertaining. The modern kitchen, complete with quartz countertops and brand-new appliances, flows seamlessly into the breakfast and living rooms, offering views of the clubhouse. A convenient powder room is also located on this level.Upstairs, the third floor features three sunlit bedrooms, including a serene primary suite with an ensuite bath. Natural light floods the space, thanks to the additional end-unit windows, giving it the feel of a semi-detached home.The showstopper is the massive rooftop terrace, where you can unwind with stunning panoramic views of Lake Couchichinga perfect retreat for hosting friends or enjoying quiet moments.With 2,011 sq. ft. of thoughtfully designed living space, this home includes 3 bedrooms, 3 bathrooms, fresh paint throughout, and a full Tarion warranty transferable to the new owner. Move-in ready and designed for modern living, this property is waiting to welcome you home. (id:55499)
RE/MAX Right Move
157 Mary Street
Clearview (Creemore), Ontario
Welcome to 157 Mary St., Creemore a charming all-brick bungalow nestled on a private corner lot with serene open fields at the rear and no neighbors on one side. This meticulously maintained 3-bedroom, 2.5-bath home offers approximately 1,900 sq. ft. of finished living space, with a cozy fireplace in the living room, gleaming hardwood floors throughout, and a spacious layout that perfectly blends luxury with practicality. Step outside to your private retreat, featuring a beautifully landscaped yard with a stunning interlock fire-pit, ideal for entertaining or quiet relaxation. The home also offers a walkout to the backyard, providing easy access to your outdoor private retreat. With a 6-car parking driveway, you will have plenty of room for family and guests. The insulated, heated double-car garage has been renovated into a versatile entertainment area, complete with 250-amp service for trailer hookups. Plus, the property comes with a Generac backup generator to ensure peace of mind during power outages. Beneath the main floor, you'll find a concrete slab storage/crawl space, 5 ft high ceilings with lighting, offering ample room for storage and organization. The home is equipped with new energy-efficient, Green-approved windows and doors, backed by a 25-year transferable warranty. Recent upgrades also include brand-new light fixtures and a top-of-the-line refrigerator and large Kitchenaid Range . With 2 years remaining on the Tarion Warranty, this home provides long-term security for the new owner. Perfectly located just minutes from popular ski resorts, beaches, shopping, schools, and recreation, this property offers both tranquility and convenience. The surrounding land, available for use (but not owned), provides even more space for outdoor activities and enjoyment. Move-in ready with no work to do, this beautiful bungalow in one of Creemore's most desirable locations is the ideal place to call home. Dont miss out on this exceptional property! (id:55499)
Century 21 B.j. Roth Realty Ltd.
203 Roy Drive
Clearview (Stayner), Ontario
This family home in Stayner sounds absolutely stunning! The "The Glen" model by Zancor offers a perfect blend of modern design and functionality, ideal for family living. Entering through the bright foyer with its impressive cathedral ceilings sets a welcoming tone. The open-concept layout, especially with the seamless flow from the kitchen to the family room, makes it perfect for entertaining and family gatherings. The high-gloss cabinets and custom epoxy countertops in the kitchen add a contemporary touch, while the butlers pantry is a great feature for those who enjoy hosting. The second floor's layout is well thought out, with the convenience of laundry nearby and the primary suite designed for comfort and luxury. The additional bedrooms, particularly with the ensuite and jack-and-jill bath, provide ample space for family and guests. The curb appeal with the double car garage and the unfinished basement with a rough-in bath also presents future potential for customization. Overall, this home seems like a fantastic place for a family to thrive! (id:55499)
Century 21 Miller Real Estate Ltd.
54 Highland Drive
Oro-Medonte (Horseshoe Valley), Ontario
Welcome to this beautiful custom built Crown Point home. The grand living room that can accomodate a grand piano and still offer plenty of entertaining space. Cathedral ceilings and surrounded with windows offering a bright welcoming space. Two sided wood burning fireplace that also enhances the dining room. The dining room is large and can accomodate a large gathering. Dining room also a wall of windows filtering in bright light. The Kitchen with granite counters, coffee bar and gas stove. Steps down to the breakfast nook with a electric fireplace and walkout to a fabulous entertainment deck. Built in fireplace table, hot tub and gazebo with privacy curtains. Main floor also offers a powder room and laundry room with inside entry to a 3 car garage. The 3rd bay is sectioned off, perfect for a shop area. The upper level is all primary suite. A cozy gas stove and independant cooling /heat pump for consistent warmth and cooling throughout. Two large closet rooms, one a walk in closet and the second a dressing room. The 5 piece ensuite with heated floors, soaker tub, glass shower and a bidet/toliet combination. His and her sinks and plenty of useful storage. The basement offers a separate entrance to the garage, 2 bedrooms and a 4 pc bathroom. The basement is raised offering large windows and a bright basement space. There would be room for a kitchenette area off the unfinished protion of the basement. Close to ski hills, walking trails, snow mobiling, Vetta Spa, Horseshoe Resort, restaurants and golf. Fantastic community with a park, pickle ball-tennis court, ice rink, basket ball court and playground. New school and recreation centre being presently built to accomodate the residents of this area. (id:55499)
RE/MAX Hallmark Chay Realty



