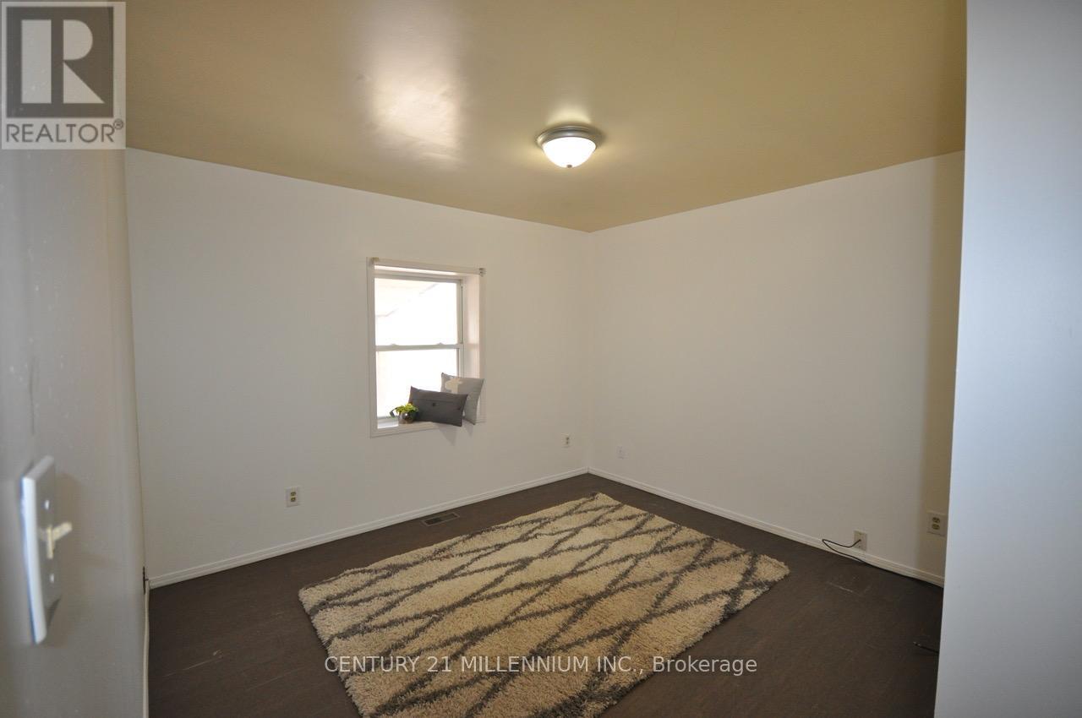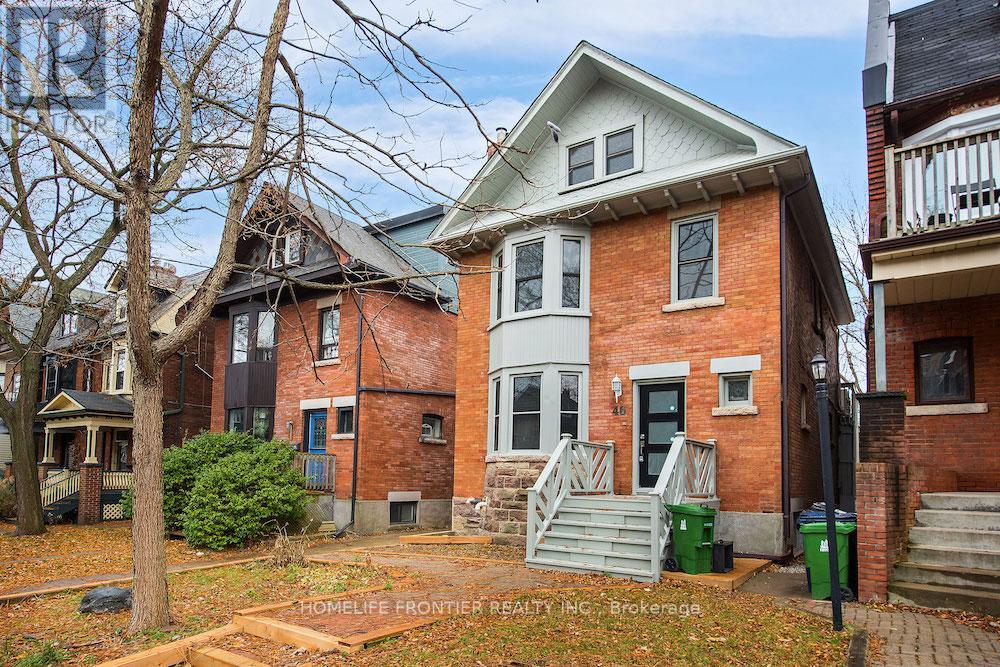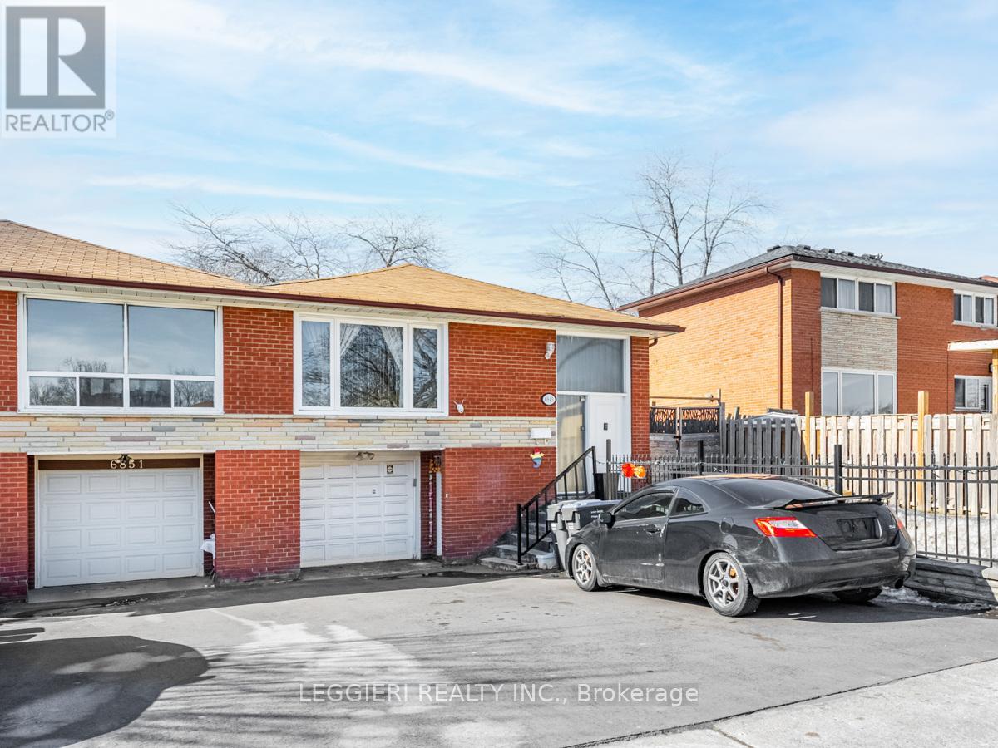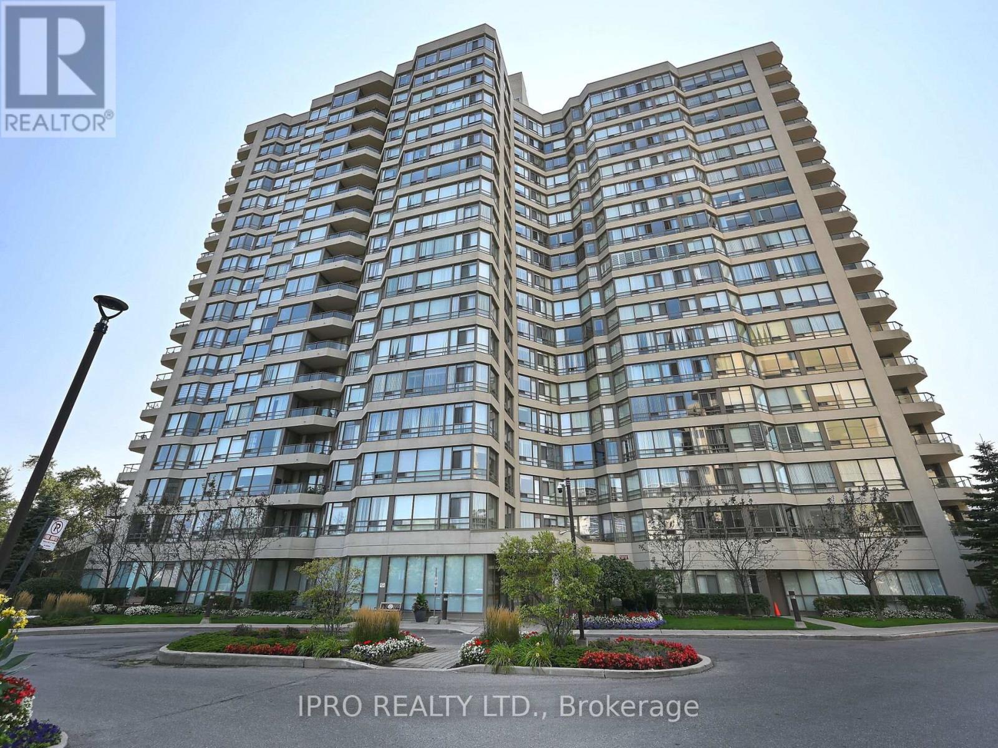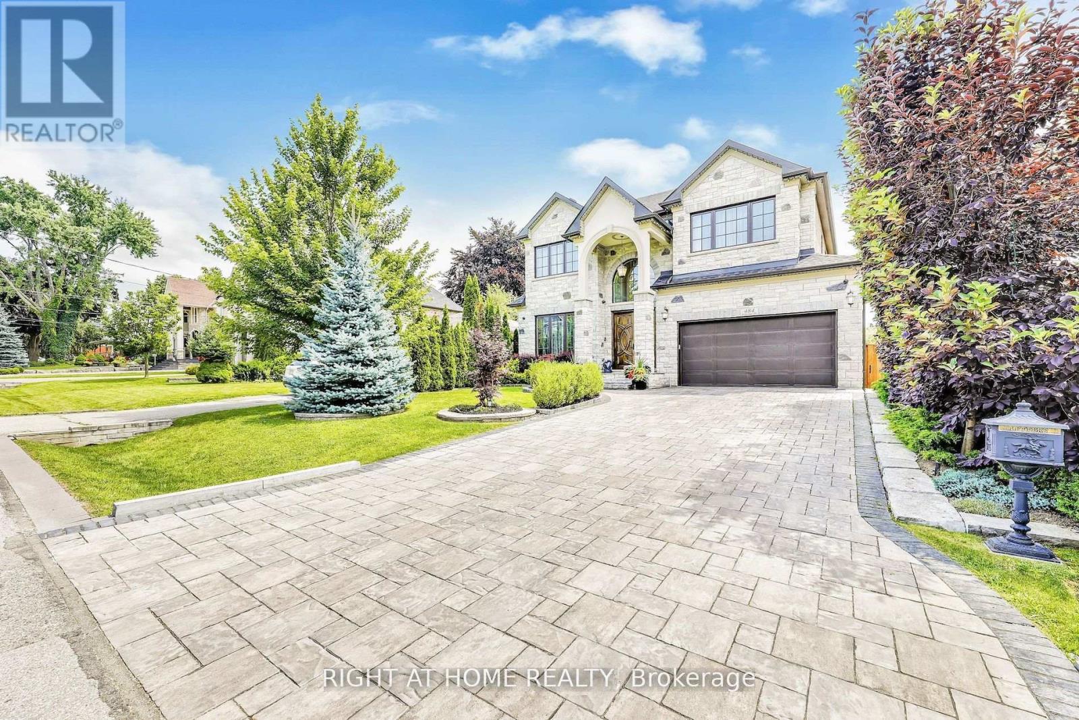35 Amaranth Crescent
Brampton (Northwest Sandalwood Parkway), Ontario
Stunning & Bright Detach, Double garage house in the highly sought-after Northwest Sandalwood Parkway community of Brampton, this Bright & stunning 3-bedroom, 3-bathroom Double garage detached home exudes pride of ownership. On A 38' Lot Closely Located To Hwy 410, Public Transportation, Shopping Center, Schools And More. This Beautifully Maintained Home Has 9" Ceilings On The Main Floor And Contains An Open Concept Living Room. With Three Bedrooms And 2.5 Washrooms, This Home Looks Down On An Gorgeous Foyer From Above. Located In A Quiet Neighborhood, This Home Is Likely Not To Last! (id:55499)
RE/MAX Gold Realty Inc.
438 North Park Boulevard
Oakville (Go Glenorchy), Ontario
Experience this stunning Luxurious and spacious 4-bedroom, 4-bath detached home in the heart of Rural Oakville,boasting refined living space. Meticulously upgraded throughout, this elegant residence features a striking brick andstone exterior with double wrought iron glass doors, hardwood flooring on the main level, pot lights, and 9 ceilingsthat add a sense of luxury and openness. The gourmet kitchen is a showstopper with extended brand-new cabinets,quartz countertops, stainless steel appliances, granite center island with breakfast bar, a stylish backsplash, and awalk-in pantryall tied together with rich porcelain tiles. A cozy fireplace warms the family room, while the amazingstaircase with iron pickets leads to an upper level where every bedroom enjoys access to its own bathroom (3 in theupper level). The primary suite impresses with a high ceiling, LED lighting, a lavish 5-piece ensuite, and quartzvanity tops. Additional highlights include a second-floor laundry, a fully fenced backyard, and proximity to top-ratedschools like Oodenawi Public School, parks, shopping, Oakville Trafalgar Hospital, and major highways(QEW/403/407). This is a rare opportunity to own a clean, move-in-ready, builder-upgraded home in one ofOakvilles most desirable family communities. This beautifully upgraded home offers a perfect blend of luxury and comfort, featuring soaring ceilings on both the main floor and the finished basement, a high-end kitchen with top-of-the-line appliances, and elegant crown moulding throughout. The master bedroom includes his and hers closets, and the outdoor lighting enhances the homes curb appeal, making it a truly exceptional place to call home. (id:55499)
RE/MAX Real Estate Centre Inc.
183 Downsview Park Boulevard
Toronto (Downsview-Roding-Cfb), Ontario
New Paint Throughout. Experience luxury living in this stunning 4-bedroom, 3-bathroom townhome, built by Mattamy Homes and just 2 years old. Ideally situated beside the 300-acre Downsview Park, this rare park-facing home offers breathtaking views and a tranquil setting. Located just steps from the subway, bus stops, parks, schools, and Humber River Hospital, and minutes to York University, Yorkdale Mall, and Highways 400 & 401, this home is perfect for young professionals and growing families seeking convenience and connectivity. Inside, enjoy high ceilings and sun-filled interiors, a private terrace ideal for outdoor dining and entertainment, and a modern kitchen with a cozy breakfast area. Smart home features include an Energy Star Certified Ecobee4 Smart Thermostat with built-in Amazon Alexa and a built-in garage with a remote-controlled door for easy access. The basement den offers a versatile space, perfect for a home office, study, or additional living area. With low POTL fees of just $204/month, benefit from private road maintenance, snow removal, and property management. Whether you're looking for the perfect family home or a smart investment, this spacious and stylish 3-storey townhome in Downsview Park has everything you need and more. (id:55499)
Home Standards Brickstone Realty
Upper Level - 30 Corby Crescent
Brampton (Brampton South), Ontario
Great Layout 4 Br Home, 3 Br In The Main Floor With Spacious Kitchen, Living Space And One Bedroom In Attic,Very Bright, Lots Of Natural Light!!! Ensuite Separate Laundry, Two Parking Spaces, Large Lot To Enjoy YourSummer, Walk Out To Full Fenced Yard From One Of The Bedrooms. Located In A Great Location: Close ToSchools, Parks, Public Transportation, And Downtown Brampton! Utilities are Not Included, Please add $200 per month. (id:55499)
Century 21 Millennium Inc.
1 Taylor Court
Caledon (Bolton West), Ontario
Welcome to this gorgeous Brand-new end unit Townhouse Located in the heart of Bolton. This stunning property features 3 spacious bedrooms, Rec room on main floor, 4 bathrooms, a beautifully designed living space. Huge Lot size, Freehold end-unit semi- detached. 10Ft Ceilings on main floor. 9ft Ceilings on 2nd floor. Oak Staircases, Handrails & pickets, Beautiful Kitchen, Quartz Counter. Oversized windows for an abundance of natural light. Surrounded by exceptional schools, Shops, all amenities all within walking distance. The property is currently tenanted at $3400.00 per month. (id:55499)
Intercity Realty Inc.
46 Cowan Avenue
Toronto (South Parkdale), Ontario
** LIVE AND COLLECT RENT** Grand Legal Duplex A Perfect Blend of Timeless Architecture &Modern Convenience! Situated on one of Parkdales premier streets, this fully renovated3-storey detached duplex (2018) features two spacious units: a 2-bedroom + massive den upper unit with a west-facing deck (2nd/3rd floors) and a 2-bedroom main/lower unit, each with separate living/dining areas, large kitchens, ensuite laundry, private outdoor space, and ample storage, all on a rare 28 x 150 ft lot with parking for 4 cars, radiant heating throughout, and an unbeatable location just minutes to Liberty Village, steps from shops, schools, parks, transit, and offering easy access to highways and downtown live in one unit and collect rent or keep it as a prime investment!!! (id:55499)
Homelife Frontier Realty Inc.
2907 - 2220 Lake Shore Boulevard W
Toronto (Mimico), Ontario
Enjoy A Carefree Tenancy In This Professionally Managed 2+1 Bedroom, 2 Full Bathroom Functional Corner Suite At Westlake Condo. Features Include Laminate Flooring Throughout, Wrap Around L Shaped Balcony With Sun Filled Se Lake View, Open Concept Keitchen W/Quartz Counter Tops, 9' Ceilings, Floor To Ceiling Windows, W/O To Balcony W/I Closet In Master With Ensuite & Access To Fantastic Building Amenities. A Must See! (id:55499)
Landlord Realty Inc.
3015 Dundas Street
Burlington, Ontario
This unique, fully renovated home blends modern comforts with classic charm. Inside, you'll find a bright, open-concept, custom eat-in kitchen featuring quartz countertops, stainless steel appliances, and stunning garden views. The kitchen seamlessly flows into the cozy living and dining rooms perfect for entertaining with upgraded light fixtures and a bay window that floods the space with natural light. A sunroom, ideal for a home office, second living area, or mudroom/playroom, boasts an original stained-glass window. A newly renovated powder room completes the main level. The original staircase leads to the upper floor, where youll find three spacious bedrooms, two full bathrooms, and a convenient bedroom-level laundry. The primary bedroom is a standout, with soaring 17-foot vaulted cathedral ceilings, a custom walk-in closet, and a recently renovated spa-like ensuite. This prime property, located at the corner of Guelph and Dundas Streets, offers unmatched visibility and easy access, making it perfect for businesses that need high-traffic exposure and plenty of parking. With 1 acre of land and over 43,000 square feet of space, this property offers the ideal setting for a wide range of businesses whether you're looking to expand or start something new. The flexibility and size of the space make it an excellent investment for any business aiming to establish a strong presence in a high-demand area. Ideal for landscapping business. (id:55499)
Modern Solution Realty Inc.
6849 Darcel Avenue
Mississauga (Malton), Ontario
Welcome to this charming semi-detached freehold home located in Mississauga! Perfect for families or investors, this home offers a spacious layout, modern features, and the added benefit of a fully-equipped basement apartment with a separate entrance ideal for rental income or multi-generational living. Step inside to discover beautiful laminate flooring throughout the main living areas. The updated kitchen boasts smart home appliances including a smart stove, dishwasher, and the home boasts a smart thermostat for year-round comfort control. The bright and airy bathroom features modern finishes, creating a relaxing retreat. The home also includes convenient laundry on both levels, making chores a breeze. Enjoy the added peace of mind with a smart home smoke detector, keeping your home safe and connected. The windows and driveway were both recently re-done. Whether you're enjoying time with family or hosting friends, this home offers the perfect blend of style and functionality. Located just minutes from major highways, including Highway 427, this property is close to a wide array of amenities such as shopping centres, schools, parks, and public transit, providing ultimate convenience. Don't miss the opportunity to make this move-in ready home yours! Whether you're looking for a family home with rental potential or a property that fits your smart home lifestyle, this home has it all! (id:55499)
Leggieri Realty Inc.
1203 - 3590 Kaneff Crescent
Mississauga (Mississauga Valleys), Ontario
Discover the ultimate blank canvas, poised for your exquisite personal touches, now available at an enticing price point. Nestled in the heart of Mississauga, this residence offers unparalleled convenience with swift access to Square One, the LRT, great stores, and a plethora of exceptional amenities. The expansive open-concept layout is adorned with generous windows, inviting an abundance of natural light to fill the space. Indulge in resort-style amenities that elevate your living experience, complemented by a spacious balcony designed for your utmost enjoyment. The generously sized primary bedroom provides a serene retreat, while the ample storage options surpass those typically found in condominiums, ensuring that every aspect of your lifestyle is catered to with elegance and ease. The allure of such proximity is undeniable, offering a lifestyle where everything you desire is just a heartbeat away, allowing you to indulge in the finest offerings of urban living without the burdens of lengthy commutes. (id:55499)
Sutton Group Elite Realty Inc.
Ph3 - 75 King Street E
Mississauga (Cooksville), Ontario
Welcome To An Exceptional Opportunity To Own A Breathtaking Penthouse Unit In The Prestigious King Gardens, Located In The Heart Of Cooksville, Mississauga. This Fabulous 2-Bedroom Penthouse Offers Unparalleled Views Of Downtown Toronto & Lake Ontario, Along With A Prime Southeast-Facing Exposure That Floods The Space With Natural Sunlight Throughout The Day. Step Inside & Experience Luxury Living With An Array Of Modern Upgrades That Make This Penthouse Truly Stand Out. The High 9 Foot Ceilings Throughout The Unit Enhance The Sense Of Space & Light, While Pot Lights Add A Contemporary Touch. The Living Area Is The Perfect Spot To Unwind As You Take In The Glamorous Evening City Lights, Visible From Both The Living Room & The Large Balcony, Which is Accessible From The Second Bedroom & Living Room A Like. The Modern Upgraded Kitchen Is Designed For Both Style & Functionality, Featuring A Sleek Breakfast Bar, Vibrant Colorful Tiles (2023), & Newly Installed Honeywell Thermostats For Ultimate Comfort. Recent Updates Include Laminate Flooring (2023) & A Fresh Coat Of Paint (2022), Creating A Crisp & Inviting Atmosphere. New Modern Blinds Throughout Add To The Units Refined Ambiance. The Master Bedroom Offers A Tranquil Retreat With A Spacious Walk-In Closet & An Ensuite Washroom Boasting 6 Pieces & Jacuzzi Tub...The Perfect Way To Relax After A Long Day! The Ensuite Also Features A Raised Toilet For Added Comfort. The Second Bedroom Is Equally Well-Appointed, Offering Ample Closet Space & Access To Stunning Views. When You Have Guests You Have A 2nd 4pc Washroom With Upgraded Toilet For Privacy. This Penthouse Comes With 2 Executive-Style Side-By-Side Large Parking Spots Located Near The Elevator (B/P2-18 & 19), Making Coming & Going A Breeze. Additionally, You'll Find Excellent Transit Access, With Connections To Dundas, Hurontario, & Nearby Sherway Gardens Mall. Whether You're Heading Downtown Or To Local Hotspots, Commuting Is Effortless From This Prime Location. (id:55499)
Ipro Realty Ltd.
484 Avonwood Drive
Mississauga (Mineola), Ontario
A stunning luxury custom home, meticulously crafted by a renowned contractor for his own family with no expense spared. This remarkable residence showcases the finest building materials and practices, reflecting an unmatched level of craftsmanship and a keen attention to detail throughout. As you enter, be enchanted by the expansive floor-to-ceiling open space illuminated by a central skylight, which bathes the home in natural light. The first floor features a generous open-concept design, perfectly suited for family gatherings and entertaining. The gourmet kitchen is a chef's delight, complete with premium JenAir appliances, custom cabinetry, and a spacious island that serves as the heart of this culinary haven. The home office is truly one-of-a-kind, boasting custom built-in cabinetry, elegant panelling, and integrated speakers, all framed by a large window that welcomes the beauty of the outdoors. With 4+1 bedrooms, this residence includes a luxurious master suite featuring two expansive walk-in closets designed to meet your every need. The property offers a fully heated driveway, heated floors throughout the basement, foyer, washrooms, and laundry, ensuring comfort in every season. A central speaker system and a state-of-the-art security system add to the sense of sophistication and peace of mind. Indulge in the dedicated wine cellar and unwind in your private sauna. The basement media room features a spatial audio setup, providing the perfect entertainment space complemented by a built-in bar. Step outside to the expansive deck, featuring a built-in BBQ, bar fridge, and a cozy gas fireplace perfect for intimate evenings under the stars. The beautiful backyard, adorned with greenery, offers a serene oasis, with a rough-in for a pool water system for future expansion. Located in the prestigious Mineola neighbourhood on a peaceful street, this exceptional home is conveniently situated near the Go Station, tranquil parks, and the stunning shores of Lake Ontario. (id:55499)
Right At Home Realty




