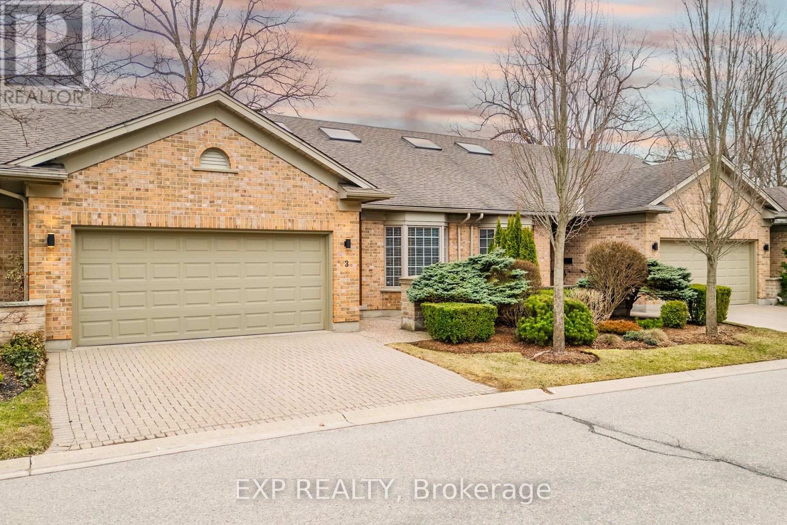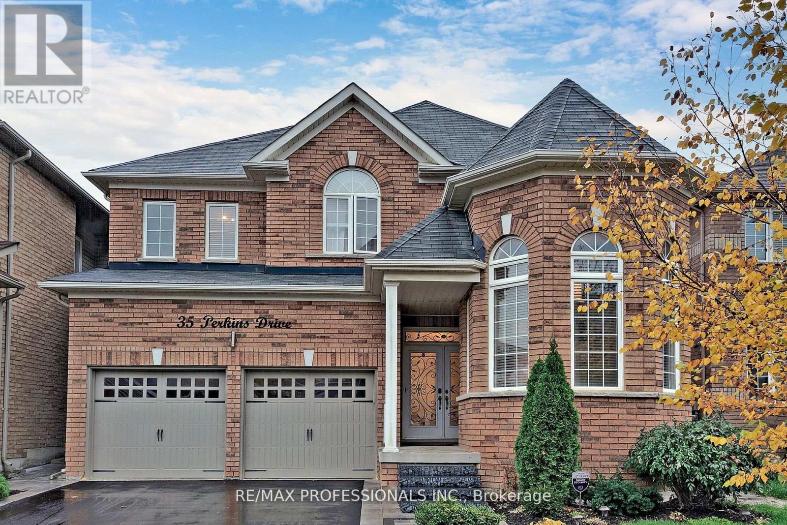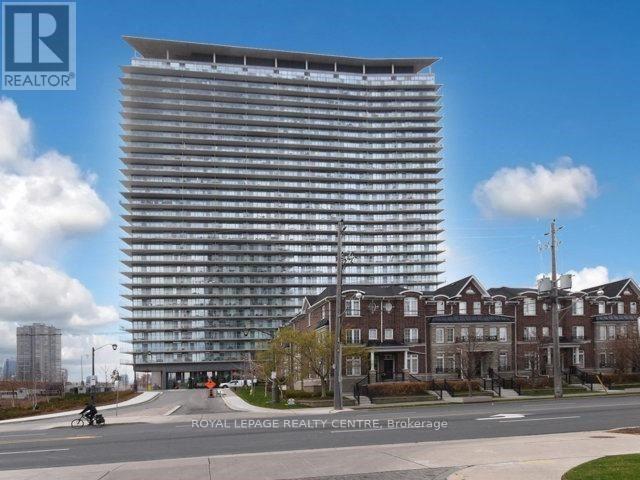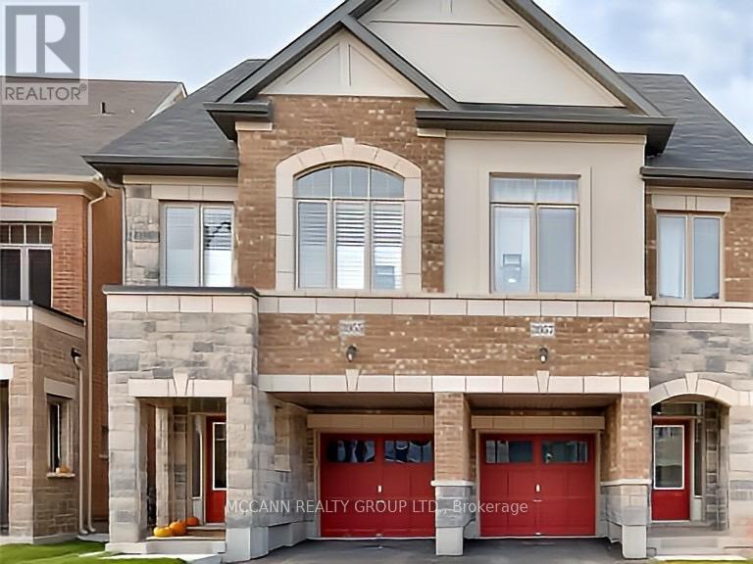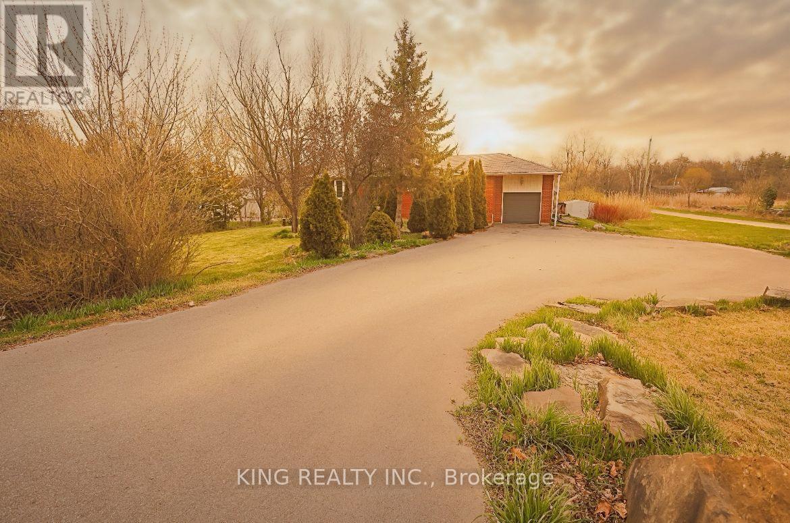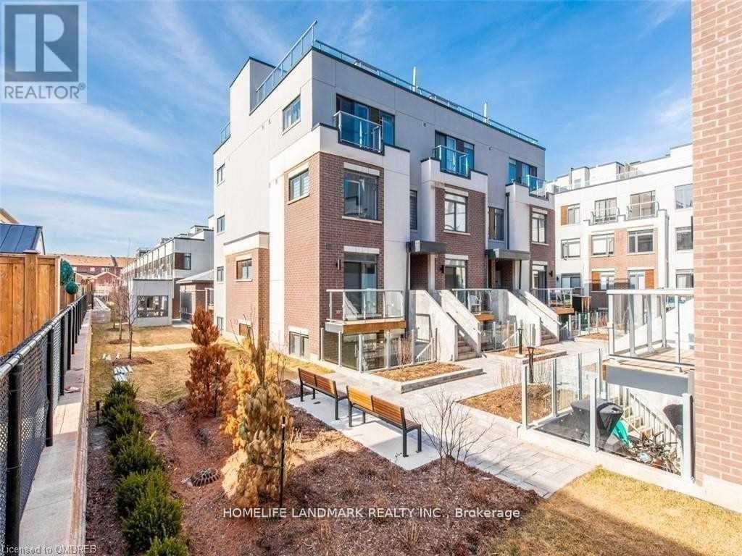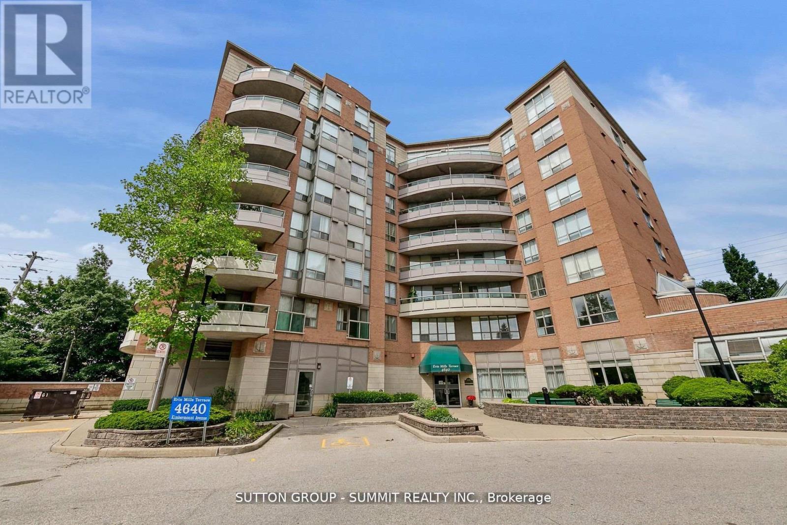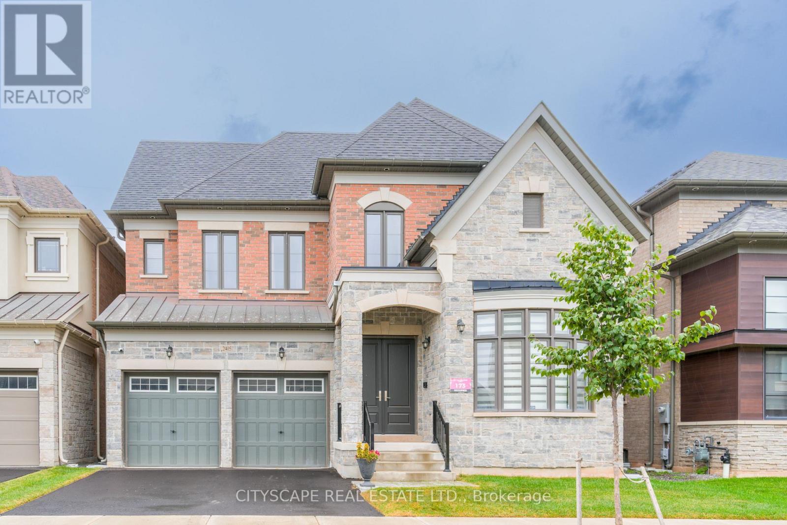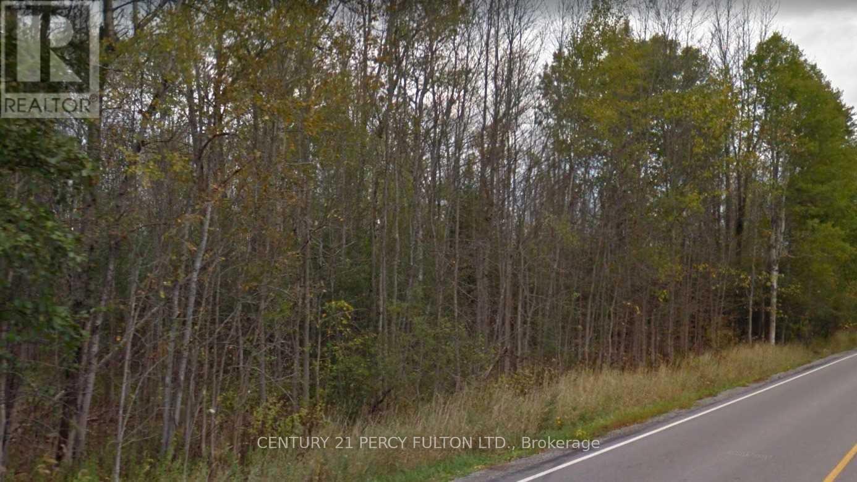3 - 1151 Riverside Drive
London North (North O), Ontario
Welcome to 1151 Riverside Dr Unit 3, a beautiful home nestled in the prestigious Hazelden Trace community. This residence offers a spacious and thoughtfully designed layout, perfect for comfortable living and entertaining. The main floor features a bright and inviting living room with a cozy fireplace, a well-equipped kitchen with ample counter space and a charming breakfast area, and a formal dining room ideal for hosting gatherings. The primary suite boasts a generous layout with a private 4-piece ensuite, while an additional office space or den provides the perfect setting for remote work or a quiet retreat. A convenient laundry room and additional bathroom complete the main level. The fully finished basement expands the living space, offering two sizable bedrooms, a 3-piece bathroom, and a large recreation room with a second fireplace, creating the perfect spot for relaxation or entertaining guests. Abundant storage space and a dedicated utility room ensure practicality and convenience. The oversized garage provides ample parking and additional storage options. Situated in a premium location just minutes from shopping, parks, trails, and churches, this home offers the perfect blend of elegance and everyday convenience. With its spacious layout, modern amenities, and desirable neighborhood, this community rarely offers up a unit for sale, you won't want to miss this! (id:55499)
Exp Realty
64 Cosmopolitan Common
St. Catharines (Carlton/bunting), Ontario
FROM THE BUILDER / FULL TARION WARRANTY - Welcome To The Enclave By Award Winning Cosmopolitan Homes. The 9Ft Ceilings On The Main Floor Immediately Gives The Home The Wow Factor As Soon As You Walk Into The Foyer. Built To Maximize Natural Light To Save You On Your Hydro & Equipped With Quality Laminate Flooring To Withstand The Toughest Situations. Trendy White Kitchen With Quartz Counters, Breakfast Bar Island, Extra Deep And Wide Under Mounted Sink, Brand New Stainless Steel Appliances & Imported Ceramic Tiles. Solid Oak Staircase Leading Up To The Generously Sized Primary Bedroom With Walk in Closet, Ensuite Equipped With Deep Soaker Tub & Stand Up Shower. The 2nd Bedroom Boasts 2 Closets, Semi Ensuite & Can Fit 2 Beds If Needed! The 3rd Bedroom Has 2 Windows & A Great Sized Closet! The Completely Finished Basement With Full Washroom & HUGE Window Gives You OVER 2,000 sqft Of Living Space to Enjoy! Your HRV, Hot Water Tank & Furnace Are Energy Star Efficient Providing Energy-Efficient & Environmentally Friendly Service. Prime Location Steps From Welland Canal Trail And 4 minute walk to Berkley Park For Outdoor Recreation like Tennis Courts, Baseball Diamonds, Sports Fields & Playgrounds. 13 Minute Walk to Cushman Road Park With Walking Trails. 5 minute walk to Freshco, Popeyes & the Infamous Rickijo's Restaurant and Stacked All Day Breakfast Spot. 3 Minute Drive to Walmart, Nofrills, Tim Hortons, McDonalds, Minutes To FirstOntario Performing Arts Centre And St. Catharines Public Library, And Convenient Access To Brock University, Shopping Centres. Easy Commuting With Quick Access To QEW (5 Minutes) And Public Transit Stop Only A 3 Minute Walk. A Rare Opportunity To Own A Home That Perfectly Balances Elegance, Functionality, And Location! ** SOLD WITH FULL TARION WARRANTY** Lots Of Visitor Parking Available in Front Of Unit. Pre Delivery Inspection will take place 1 week before closing. (id:55499)
Exp Realty
Upper Unit - 35 Perkins Drive
Brampton (Northwest Sandalwood Parkway), Ontario
Great Family Home Situated in an Established Neighborhood. Bright Open Concept Layout, 4 Bedroom, 4 Washrooms, Large Kitchen w/Quartz Counters, Stainless Steel Appliances, Updated Main Floor Laundry w/access to Garage. Primary Bedroom Boasts New Hardwood Floors, Walk-In South Facing Yard Backing on Soccer Field - No Neighbours Behind! Tenant to Mow lawn & Shovel Snow. Closet & Large Ensuite. Pot Lights & Hardwood Throughout! Interlock Patio, Landscaped Gardens. Close to Hwy, Shopping, Schools & Community Amenities. Responsive Landlord (id:55499)
RE/MAX Professionals Inc.
2601 - 103 The Queensway Avenue
Toronto (High Park-Swansea), Ontario
Million Dollar View Of Downtown Toronto, The Lake & High Park! Like New Huge Luxurious 1 Bedroom. Kitchen Features Granite Counter Tops, Breakfast Bar & Stainless-Steel Appliances With Open Concept, Very Large Living/Dining Area With Hardwood, 9 Foot Ceilings & Floor To Ceiling Windows Which Let The Morning Sun Shine In! Enjoy The View From Your Huge Balcony With Walk Outs From Bedroom & Living Room. Modern Bathroom With Deep Soaker Tub & Elegant Vanity, Washer/Dryer Ensuite. Amazing Amenities With Indoor/Outdoor Pool, Exercise Room, Close To Everything The Area Has To Offer: High Park, Lake Shore, Trendy Bloor West Village, TTC At Door. 1 Parking & 1 Locker Included. Tenant To Pay For Hydro. (id:55499)
Royal LePage Realty Centre
103 - 2300 Upper Middle Road W
Oakville (Ga Glen Abbey), Ontario
Welcome to The Balmoral, a distinguished condominium that blends luxury with comfort, offering residents an elevated lifestyle in a beautifully designed space. This exceptional residence features one spacious bedroom and a versatile den, ideal for those seeking a home office or an additional private retreat. From the moment you step inside, you'll be captivated by the high-end finishes and impeccable craftsmanship that define this stunning home. The gourmet kitchen boasts granite countertops, stainless steel appliances, and hardwood floors, creating a stylish yet functional space perfect for cooking and entertaining. Designed with an open-concept layout, the seamless transition from the kitchen to the living and dining areas enhances both flow and functionality. Step through the large sliding doors onto your private terrace, a perfect spot to enjoy morning coffee or unwind in the fresh air with an evening glass of wine. The spacious bedroom is bathed in natural light, offering a tranquil retreat to relax and recharge. Meanwhile, the multi-purpose den provides additional space that can be tailored to your needs, whether as a home office, reading nook, or even an extra bedroom. Beyond the condo itself, The Balmoral delivers an impressive array of amenities. Residents can enjoy an inviting foyer, library, party room, state-of-the-art gym, guest suite, and patio overlooking lush green space sa perfect backdrop for serene outdoor moments. With on-site parking, a modern fitness center, and a grand lobby area, convenience and elegance go hand in hand. This rare opportunity presents the perfect blend of sophisticated design and comfortable living dont miss your chance to experience the executive lifestyle at The Balmoral. (id:55499)
RE/MAX Ultimate Realty Inc.
3957 Thomas Alton Boulevard
Burlington (Alton), Ontario
Welcome to this beautifully maintained 4-bedroom, 4-bathroom semi-detached home, located in the highly desirable and peaceful Alton Village community. Step inside to a bright and airy open-concept main floor, complete with a modern kitchen featuring sleek countertops, stainless steel appliances, and a central island ideal for meal prep and casual dining. The living and dining areas are filled with natural light perfect for both entertaining and everyday comfort. Upstairs, youll find four spacious bedrooms, including a primary suite with a walk-in closet and a private ensuite boasting a glass-enclosed shower and modern finishes. Enjoy the convenience of second-floor laundry, making daily routines that much easier. The backyard offers a great space to relax or entertain, with room to garden or enjoy the outdoors. The home also features a private driveway and an attached garage. Located near top-rated schools, scenic parks, trails, shopping, dining, and with quick highway access this home blends comfort, space, and a family-friendly lifestyle.Unfurnished and move-in ready just bring your belongings and make it your own! Book your showing today and see what life in Alton Village has to offer.Tenant Pays for all Utilities. Full Credit Report, 2 References, Employment Letters, 2 Latest pay stubs, recent bank statement & Rental Application Required. (id:55499)
Mccann Realty Group Ltd.
8387 Guelph Line
Milton, Ontario
Beautiful Bungalow Nestled in the Scenic Landscape of Campbellville on a Spacious 0.73-Acre Lot This thoughtfully designed home boasts a functional layout and numerous upgrades throughout. High-end finishes include granite countertops, sliding barn doors, premium tile work, modern light fixtures, hardwood and laminate flooring, upgraded bathrooms, and a custom dressing room with a built-in closet organizer. Additional highlights feature a fully finished basement, a versatile den that could serve as a third bedroom, an outdoor firepit, a pond prepped for lighting and a waterfall, and a partially finished garage perfect for a workshop or additional living space. There's also ample parking to accommodate multiple vehicles. Enjoy peaceful living just minutes from Highway 401, as well as nearby grocery stores, restaurants, cafés, LCBO, and schools. Surrounded by multimillion dollar properties, this home offers excellent potential as a future building lot for your dream estate. (id:55499)
King Realty Inc.
122 - 3066 Sixth Line
Oakville (Go Glenorchy), Ontario
Client RemarksCorner Unit! Beautiful Modern 2 Bedroom 2 Bathroom Stacked Townhouse In One Of Oakville's Most In Demand Neighborhoods. This 1170 Sqft Corner Unit Has Lots Of Windows And Allows In So Much Natural Light. This Unit Has Been Upgraded With Engineered Hardwood Throughout, Custom Closet, Upgraded Light Fixtures, Quartz Countertops And Backsplash In Kitchen, Undermount Sinks, Stainless Steel Appliances And So Much More. Includes 1 Parking And 1 LockerAll Stainless Steel Appliances (Fridge, Stove, Microwave, Dishwasher), Washer-Dryer, All Light Fixtures, All Window Coverings. (id:55499)
Homelife Landmark Realty Inc.
708 - 4640 Kimbermount Avenue S
Mississauga (Central Erin Mills), Ontario
Adult Lifestyle Building, Must be 65+ to purchase. Spacious Corner Suite. 1430 Sq ft of Living Space With 2 Bedrooms Plus Den, 2 Bathrooms, 2 Large Balconies, 2 Side by Side Parking Spaces and 2 Side By Side Lockers In The Very Desirable Erin Mills Terrace Boutique Building! This Lovely Suite Provides Comfort & Functionality With Beautiful Unobstructed Views. It Offers A Bright Open Concept Layout Equipped With Custom B/I Cabinetry And Closets, A Large Sunlit Kitchen With A full Wall of Windows Overlooking Treetops And A Den That Is Perfect For A Home Study. This Home Has A Spacious Dining Room Combined With An Elegant Living Room!Amenities include Salt Water Indoor Pool, Fitness Rm, Theatre, Party Rm and Social Clubs! A Perfect Location Close To Essential Retail And Services Including Erin Mills Town Centre, Credit Valley Hospital, Transit, Dining and HWYS. Enjoy This Boutique Building with Only 64 Units. The Perfect Move For Active Mature Adults!**Extra Amenities: Renaissance Dining Room, Beauty Salon, Fitness , Pub, Theatre, Indoor heated Salt Water Pool, Shuttle Bus Etc. Enjoy This Resort Worry Free Lifestyle** Terrace Residents Have Access to Free Use of Taxi Service for Shopping*** Please Note: Buyer must be 65+ to submit an offer to purchase.*** (id:55499)
Sutton Group - Summit Realty Inc.
1103 - 60 Absolute Avenue
Mississauga (City Centre), Ontario
Centrally Located. Open And Very Spacious Sought After Condo. 2 Bedroom + Den. 2 Full Baths. Unobstructed South View With Wraparound Balcony. Newer Appliances, 1 Parking Spot, 1 Locker. (id:55499)
Royal LePage Realty Centre
2405 Irene Crescent
Oakville (Ga Glen Abbey), Ontario
Nestled in Glen Abbey Encore this luxurious yet modern 7 bed 7 washroom, 2 car garage home is a rare find. This ideal family home greets you with an impressive foyer leading into a well planned out main floor comprising of a state-of-the-art kitchen, a grand dinning area, a well-lit study and last but not least an inviting bight living area with an attached Solarium. This home offers 5 large bedrooms, all with ensuite washrooms and ample closet space. The impressive kitchen offers top of the line appliances, ample storage, a full-sized pantry and a huge Island, creating the prefect space for cooking a hearty meal to be shared with family and friends. A unique feature in this house is a finished Loft area consisting of a spacious bedroom, a full washroom and multipurpose living space with attached sun deck. Additionally, this home boasts a fully finished 2 Bed WALKOUT basement which is the perfect space for an in-law suite, or to be used as an additional entertainment area. **EXTRAS** Surrounded by a Golf Course, parks, Top Rated schools, this residence combines tranquility with easy access to highways and essential amenities. Discover the epitome of contemporary living at your new home and creating ever lasting memories (id:55499)
Cityscape Real Estate Ltd.
Lot 18 Weir's Side Road
Georgina (Baldwin), Ontario
*12+ Acres Of Unspoiled Vacant Land With 281 Foot Frontage. Land Is Located Just North Of 23538 Weir's Sideroad, On The West Side Of Weir's Sideroad, South Of Snodden ( Conc Rd 3) & North Of Old Shiloh ( Conc Rd 2) Great Opportunity To Enjoy Nature At Its Finest. Perfectly Located Minutes South Of Lake Simcoe. buyer to verify all measurements, taxes, zoning, etc... and to conduct all necessary due diligence. * (id:55499)
Century 21 Percy Fulton Ltd.

