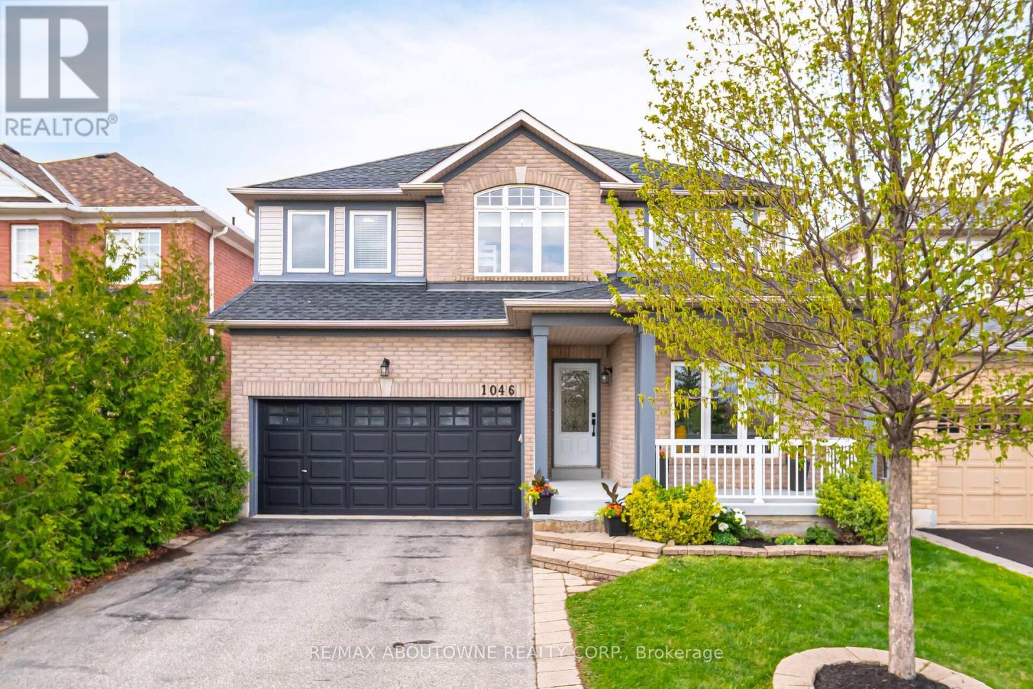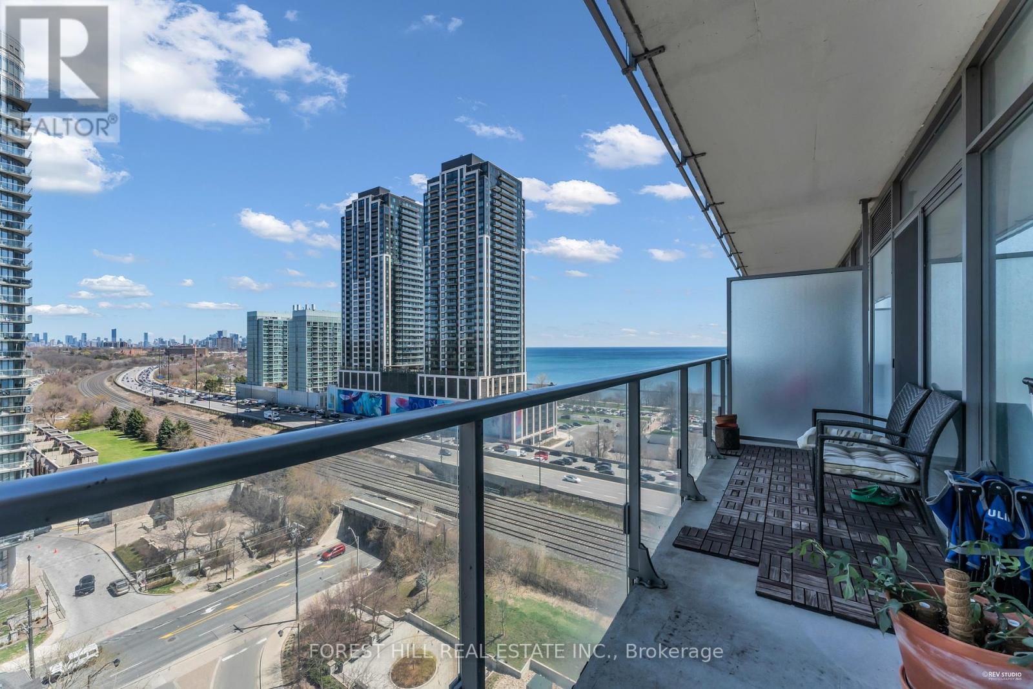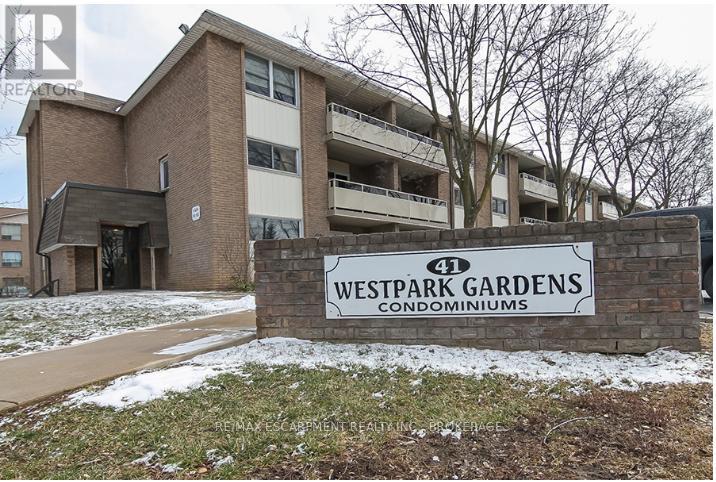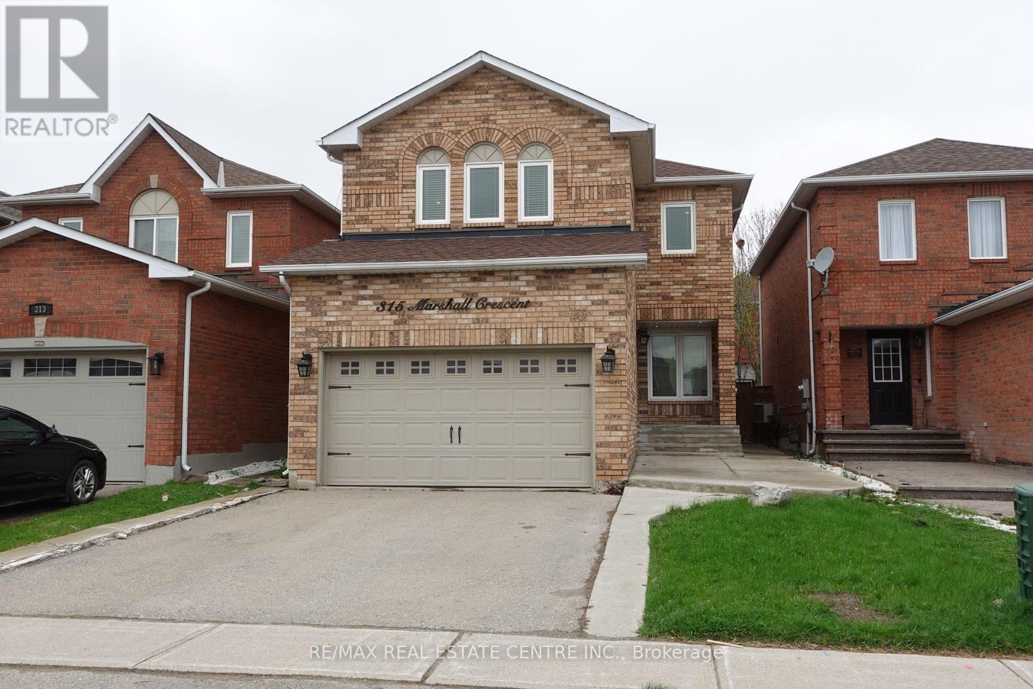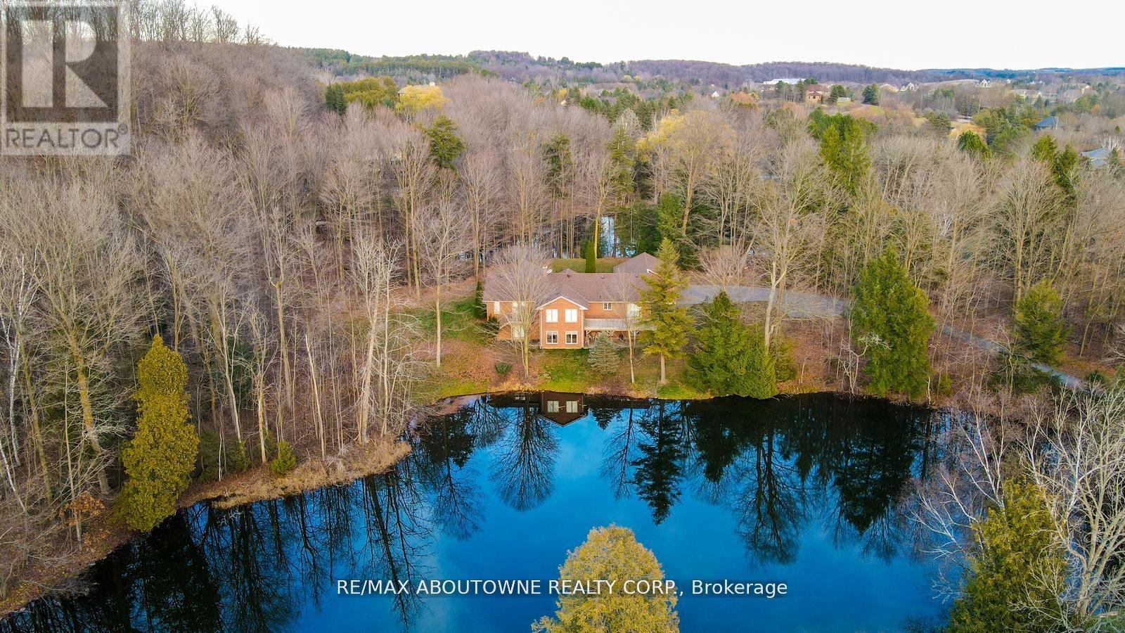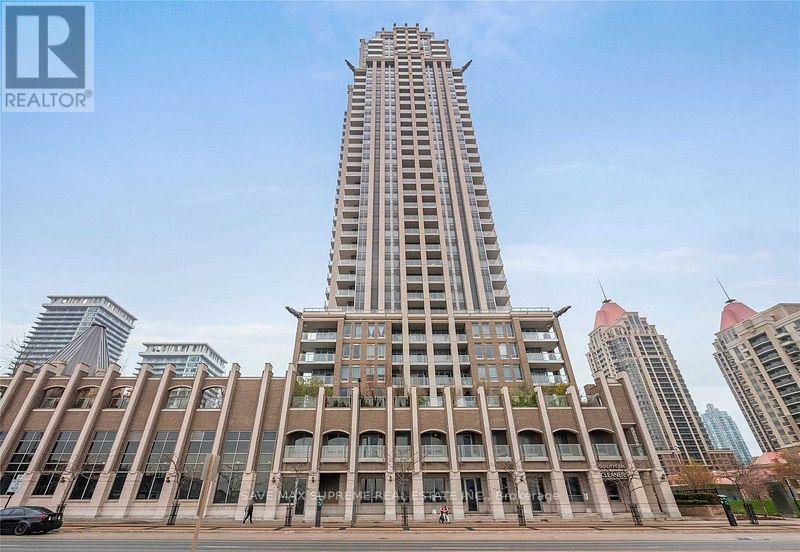1072 Lansdowne Avenue
Toronto (Dovercourt-Wallace Emerson-Junction), Ontario
Junction Beauty * Executive 4-Level Freehold Townhome W/Premium Corner Setting * Spans 1720 Sq.Ft. of Urban Chic Living Space Complimented With A 312 Sq.Ft. Private Oasis Roof Top Terrace w/Stunning City Views * Well Appointed Floor Plan Offers A Perfect Blend of Function, Style, Comfort w/Generous Room Sizes, Large Windows, Bathroom On Every Level, Ample Storage & Quality Finishes Throughout *Family & Entertainers Dream * Stunning Main Level Will Impress You With Spacious Uninterrupted Flow, Soaring Ceilings & Open Plan That Features Ultra Sleek Kitchen w/Quartz Counters, Breakfast Bar, Oversized Principal Room & Powder Room * Second Floor Is Dedicated To Luxurious Primary Suite Fitted w/Walk-In Closet, A Spa 5-Piece Ensuite w/Dual Vanity & Large Separate Shower * Third Level Features 2 Large Bedrooms & 4Pc-Bath * Versatile Upper Level W/Bonus Room & Walk-Out To Terrace * Water & Gas Hook-Up on Terrace * Convenient 2ndLevel Laundry Room * 1 Underground Parking & 1 Locker Included * Situated In Family Friendly Davenport Village Area, Steps To Corso Italia, Transit, Parks, Groceries & Shopping. Walk, Bike & Pet Friendly. (id:55499)
Homelife/realty One Ltd.
21 Sorbonne Drive
Brampton (Vales Of Castlemore), Ontario
Absolute Gorgeous & Immaculate! High Demanding Area! 4 Bedrooms + den, 3.5 Washrooms With Main Floor Office. Detach House approx.. 300 Sq.! Appealing Exterior! Stunning Living/ Dining Room, 9' Ceiling On Main Floor, Solid Oak Staircase, Bright & Huge Eat-In-Kitchen W/I closet, Pantry & Servery Area! Interlock Front-Yard/ Backyard With Beautiful Ravine To Relax For Peace. Shed available. 3 parking spots (2 garage/1 driveway). Close To Park, Transit, Plaza/Grocery & Other Amenities. Walk To Great Schools. (id:55499)
Homelife/miracle Realty Ltd
201 - 2045 Appleby Line
Burlington (Uptown), Ontario
Fantastic 2 Bedroom, 2 Bathroom Corner Suite Located At Burlington's Sought After "Orchard Uptown". Spacious Layout With Living/Dining Room Area With Laminate Floor & Gas Fireplace. Updated Open Concept Kitchen With Quartz Counter Tops, Newer Stainless Steel Appliances, Upgraded Cabinetry, Raised Breakfast Bar, Ceramic Floor/Backsplash & Breakfast Area With Walk-Out To Balcony. Updated Main 3 Piece Bathroom With Quartz Counter Top & Newer Front Entrance Tiles. (id:55499)
RE/MAX Hallmark Realty Ltd.
51 Pebblestone Circle
Brampton (Brampton West), Ontario
Discover an exceptional opportunity to own a stunning detached corner lot home, featuring 5+2 bedrooms and four bathrooms in a vibrant and sought-after neighbourhood. This meticulously updated residence boasts an inviting east-to-west orientation, filling the space with natural light and uplifting energy throughout the day. As you step inside, you'll be greeted by a spacious main floor that flows effortlessly from room to room, creating an ideal, relaxing and entertaining environment. Upstairs, the generously sized bedrooms offer a peaceful retreat, ensuring comfort for everyone in the family. The finished basement, complete with two additional bedrooms and a bathroom, is perfect for guests or extended family, adding valuable living space. A beautiful stamped concrete driveway frames the home splendidly, enhancing the curb appeal. With a newer furnace, roof, and upgraded kitchen and bathrooms and extra cupboard space, this home offers modern conveniences while being lovingly maintained by its original owners. Located in a prime area, this home is more than just a beautiful sanctuary; it's a lifestyle. Enjoy leisurely strolls along nearby walking paths, perfect for morning jogs or evening walks with loved ones. Top-rated schools and charming parks are only minutes away, and commuters will appreciate the effortless access to major highways and public transit, making travel a breeze. Additionally, the property is conveniently close to places of worship, adding to the sense of community. This home's unique blend of space, functionality, and unbeatable location makes it a must-see. Don't let this remarkable opportunity slip away. Schedule your viewing today! (id:55499)
RE/MAX Gold Realty Inc.
Sph2 - 1 Aberfoyle Crescent
Toronto (Islington-City Centre West), Ontario
Kingsway On-The-Park - one of the West End's most prestigious condominiums. SPH 2 provides spectacular & unobstructed views of Lake Ontario & Downtown. Indulge yourself in 2279 square feet of luxurious living space with 9 foot ceilings & a formal foyer. Wraparound windows surround your 450+ SF living & dining area. A gas fireplace enhances your versatile family/office/3rd bedroom. The updated kitchen offers stainless steel prestige appliances, a gourmet gas stove & cherrywood cabinetry. The breakfast area overlooks the lake from picture windows. An oversized master bedroom includes an updated bathroom with his & her sinks, marble counters, jacuzzi tub & separate shower. For downsizers there are 2 storage areas in the suite as well an owned locker in the basement. Also included are two underground & parallel parking spots with their own electric vehicle charger. Superb Building Amenities Include: 24/7 Concierge, Video Surveillance, A Salt Water Indoor Pool & Sauna, Private Tennis Courts, Underground Visitor Parking, Direct Subway & Shopping Mall Access including Sobeys Grocery, Service Ontario & Tim Hortons! (id:55499)
Royal LePage Real Estate Services Ltd.
1046 Holdsworth Crescent
Milton (Co Coates), Ontario
Welcome to this beautifully updated 4-bedroom, 4-bathroom home, ideally located on a quiet, family-friendly crescent just steps from top-rated schools, parks, shopping, restaurants and minutes from the highway and go grain. Perfectly designed for modern family living, this home offers exceptional versatility with in-law, teenager, or nanny suite potential. No detail has been overlooked in the extensive updates throughout. Enjoy peace of mind with a brand new roof and windows (2025), new sump pump (2025), and new furnace (2021). The main floor features new flooring, a completely renovated kitchen, a stylish new 2-piece powder room, and main floor laundry (2024). All hardware and lighting has been updated for a fresh, modern touch. The basement was professionally finished in 2024. Step outside to a private, landscaped yard with a new awning and recently planted treesideal for relaxing or entertaining. Your keys are waiting!! (id:55499)
RE/MAX Aboutowne Realty Corp.
1301 - 103 The Queensway Avenue
Toronto (High Park-Swansea), Ontario
Could you imagine taking only a 6-minute stroll to the lush expanses of High Park any time you wanted? The NXT Condos at The Queensway & Windermere offers precisely that, a rare blend of natural beauty and refined urban living which also happens to be mere steps to Lake Ontario. Developed by Cresford, this soaring 29-storey tower is distinguished by its sophisticated design and an impressive suite of amenities, including both indoor and outdoor swimming pools, a state-of-the-art fitness centre, sauna, tennis court, party and media rooms, and even an on-site daycare a truly exceptional offering and a rarity among condominiums in the city. This elegant east-facing suite features a thoughtfully designed open-concept layout with a full-size kitchen, generous living space, and an oversized balcony showcasing striking city and lake views. Throughout the unit, newly installed white oak hardwood flooring (completed summer 2023) adds warmth and modernity, while the bedroom has been freshly painted right before coming to market in Chantilly Lace a timeless, gallery-white shade by Benjamin Moore. Commuters will appreciate direct access to the 501 streetcar to Yonge-Dundas and the Eaton Centre, with the Gardiner Expressway just 4 minutes away. (id:55499)
Forest Hill Real Estate Inc.
206 - 41 Rykert Street
St. Catharines (Western Hill), Ontario
Excellent condo apartment for rent centrally located in the city of St. Catharines. Close to Shopping, 406 highway access, schools, parks and restaurants all within walking distance or just a couple minutes drive. City bus access to Brock University, 1 parking space and plenty of visitor parking. Large main living area, with walk out balcony that faces east for the sunrise. Updated 4 piece bath and large main bedroom. Excellent opportunity for a young professional or single adult. Hydro, water, heat, and cable TV all included!! Tenant pays for personal internet. Posession available as soon as July 15th 2025. (id:55499)
RE/MAX Escarpment Realty Inc.
315 Marshall Crescent
Orangeville, Ontario
Beautifully renovated detached home where modern elegance meets cozy charm. With 3+1 bedrooms and 3 luxurious bathrooms, theres plenty of space for your family to live, grow, and make memories.Step inside to a bright, open-concept layout, warmly lit by pot lights throughout. The gourmet eat-in kitchen complete with a breakfast area flows effortlessly into your private backyard oasis. Here, youll find a pergola, low-maintenance landscaping, and a spacious 24x12 ft deck, perfect for entertaining or simply unwinding outdoors. The fully fenced yard adds both privacy and comfort.The expansive primary bedroom is your serene retreat, featuring a generous walk-in closet. A versatile family room above the garage offers endless possibilities whether you need a fourth bedroom, playroom, or a quiet home office. The finished basement is an entertainers dream, boasting a bar, recreation area, and ample storage to keep everything neatly organized.Tucked in the heart of Orangeville, a town known for its small-town charm and vibrant community, youll be just moments away from scenic parks, lively festivals, and a downtown brimming with unique shops and eateries.This home truly has it all space, style, and an unbeatable location. Book your showing today!Tenants to pay 100% of utilities and provide proof of tenant and liability insurance.This one is a dream an absolute must-see! (id:55499)
RE/MAX Real Estate Centre Inc.
22 Matson Drive
Caledon (Palgrave), Ontario
Nestled in the coveted Cedar Mills Area, this charming bungalow offers a rare opportunity on a sprawling 2.12-acrelot, ideal for nature enthusiasts seeking a serene retreat. Priced to sell, it presents a blank canvas for renovators and investors alike. With its prime location and abundant potential, this property is poised to become a dream home. "Live in the house while you renovate". Set well back from the road, the home offers enhanced privacy and a peaceful setting, featuring breathtaking views of a picturesque pond visible from the kitchen, living room, and lower-level family room. It boasts a well-thought-out layout with 3+2 bedrooms and 3.5 baths, perfectly accommodating separate sleeping areas on both levels. The primary suite is a haven of luxury, complete with a 6-piece ensuite and a spacious walk-in closet. An inviting living room, adorned with expansive windows, frames the tranquil landscape outside. Two wood-burning fireplaces (offered as-is) add to the home's timeless charm. The well-appointed kitchen, equipped with essential appliances, balances functionality with elegance. The finished basement enhances living space, featuring 2 additional bedrooms, a 4-piece bath, a versatile recreation room, and ample storage. Outside, the vast backyard offers endless possibilities for relaxation and entertaining. A winding driveway complements the home's estate-like appeal, and the property is completed by a 3-car garage and a 6-cardriveway, ensuring plenty of parking. Conveniently located just minutes from Bolton's amenities, this home is in proximity to schools, a recreation center, and places of worship. It offers easy access to Highway 427 and is a short drive to Orangeville's vibrant theatre, dining, and entertainment scene, making it the perfect blend of tranquility and convenience. (id:55499)
RE/MAX Aboutowne Realty Corp.
2505 - 388 Prince Of Wales Drive
Mississauga (City Centre), Ontario
LOCATION LOCATION LOCATION. In the heart of Mississauga City Centre & Square One, this bright and modern 1-bedroom condo on the 25th floor offers stunning north-facing views with an open balcony and unobstructed Views. Featuring an open-concept layout with sleek vinyl flooring, a stylish kitchen with granite countertops and stainless steel appliances, and a spacious bedroom with a large window, this unit is perfect for first-time buyers or investors. Enjoy premium amenities, including a gym, indoor pool, party room, and guest suites, all just steps from Square One, public transit, parks, and more. Includes 1 underground parking spot and an owned locker (id:55499)
Save Max Supreme Real Estate Inc.
1002 - 50 Eglinton Avenue W
Mississauga (Hurontario), Ontario
Welcome home to the perfect blend of style and convenience. This beautifully renovated, carpet-free 650 sq ft unit is move-in ready. Located in the coveted Hurontario community, the Espirit building is located close to multiple major highways, Sq One Shopping Centre, groceries, and the future LRT. Boasting floor to ceiling windows, this professionally painted suite offers a generous size bedroom with a large mirrored closet, a renovated 3 pc bath, and stunning kitchen with updated cabinetry, quartz counters and an oversized sink. The spacious open concept layout allows room for eat-in dining and a breakfast bar for entertaining. Building amenities will compliment your lifestyle, including 24 hour concierge, gym, indoor pool, sauna, squash courts, party room, guest suites and visitor parking. (id:55499)
RE/MAX Escarpment Realty Inc.






