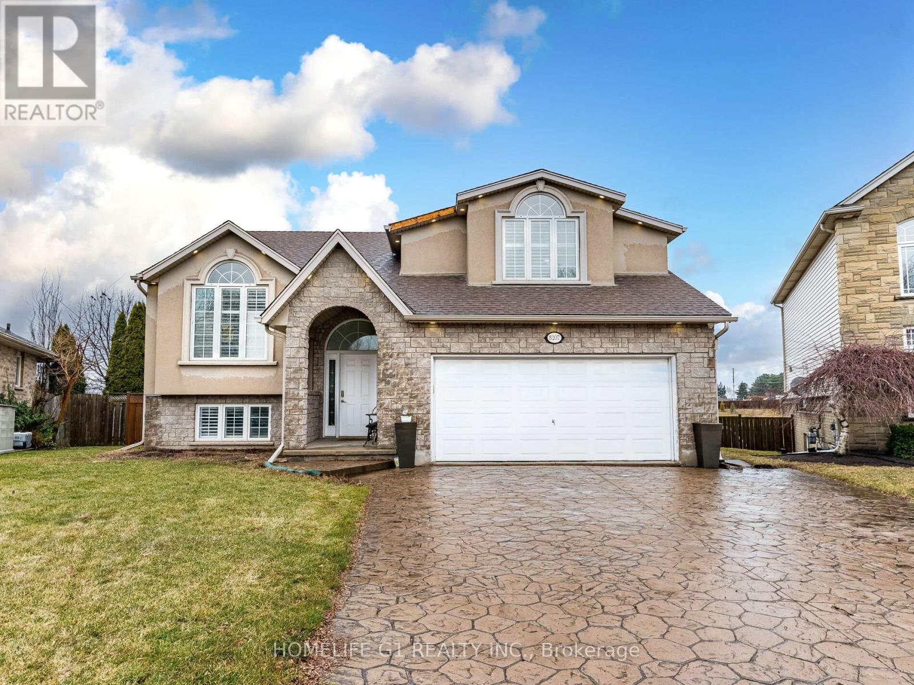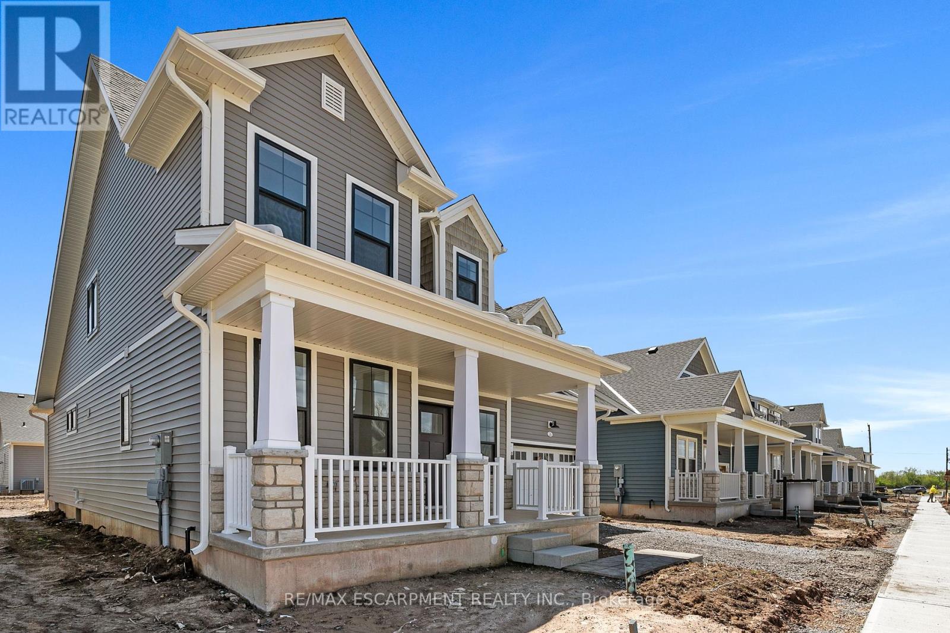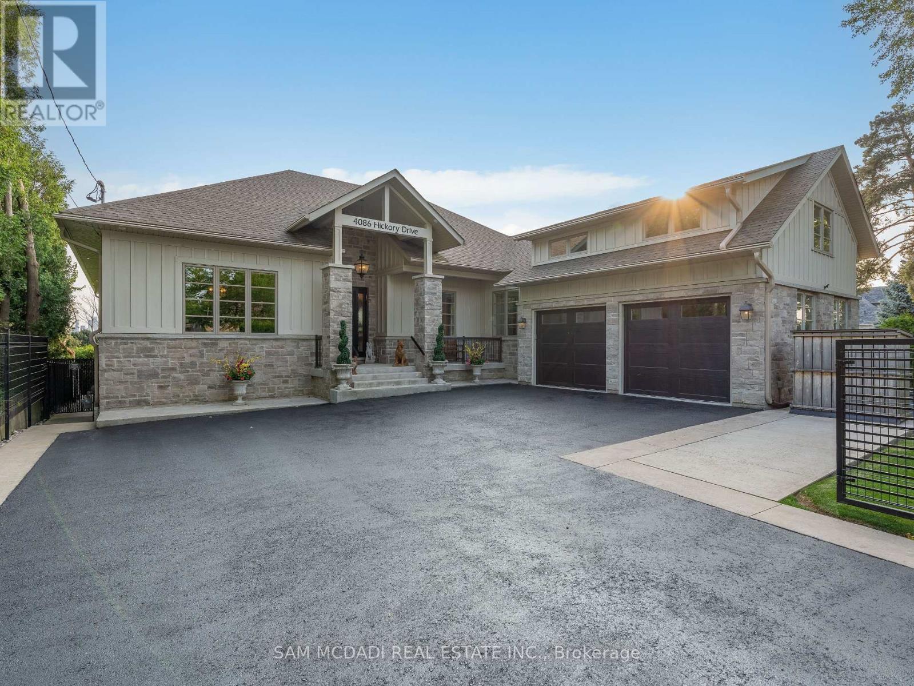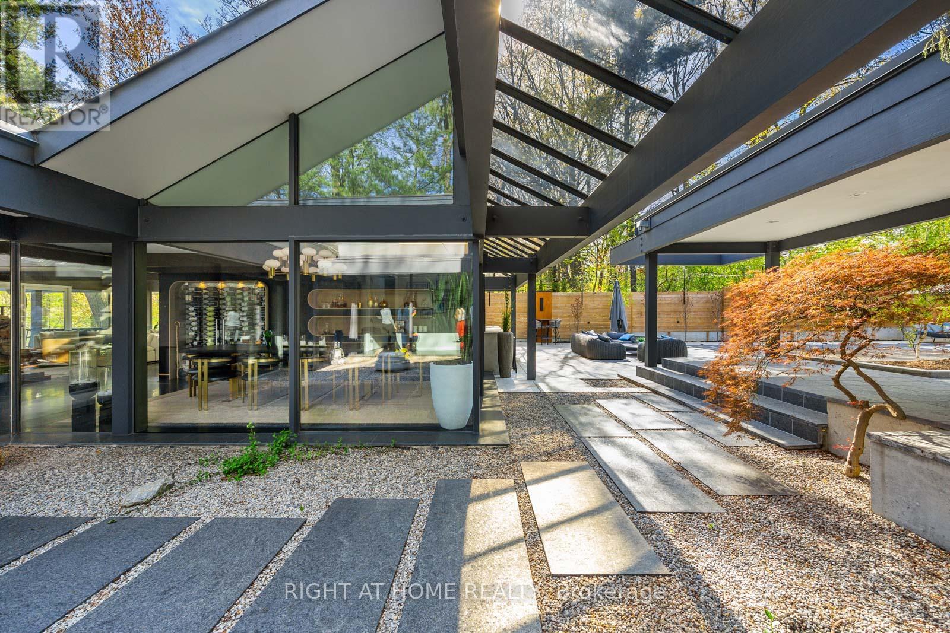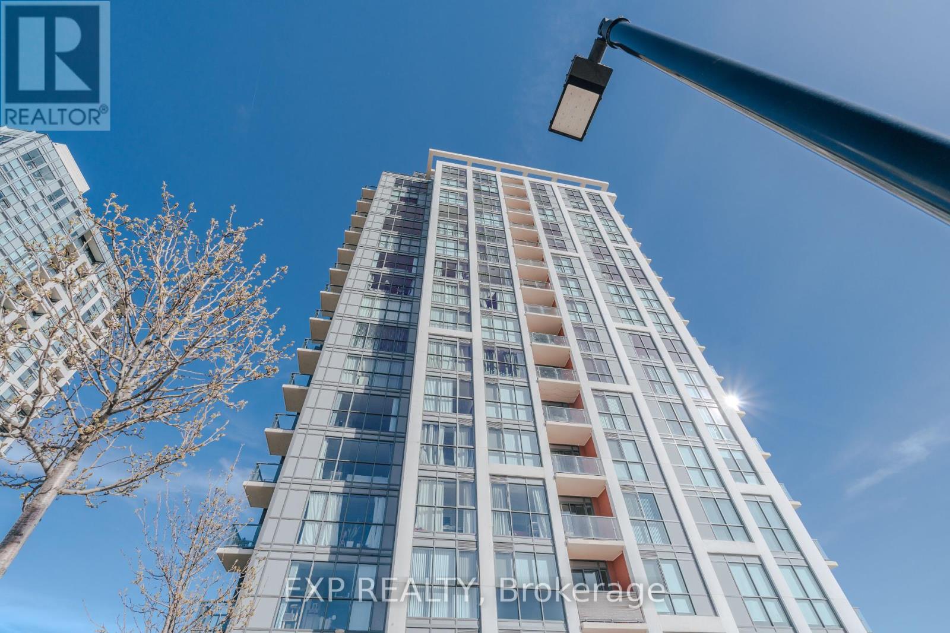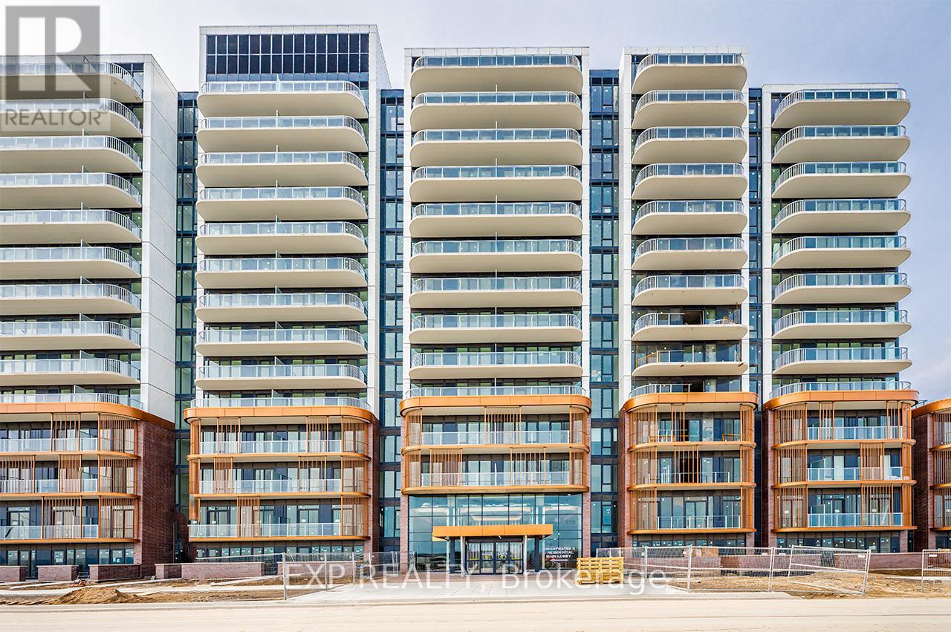840 Brandenburg Boulevard N
Waterloo, Ontario
OPEN HOUSE SUNDAY 1-3PM Spacious. Stylish. Move-In Ready. Absolutely stunning 3 bed, 4 bath home in one of Waterloos top neighbourhoods! Featuring a renovated kitchen with stone countertops, vaulted ceilings, gas fireplace, carpet-free main & upper floors, and a fully finished basement with entertainment space, workout room & full bath. Walk out to a newer large deck and enjoy the fully fenced backyardperfect for families and pets! Double garage, Main floor laundry, Newer furnace, & roof, Prime location! Steps to Edna Staebler School, within SJAM boundaries, close to bus routes to UW & WLU, and minutes to Costco, Canadian Tire, trails, and more. (id:55499)
Chestnut Park Realty(Southwestern Ontario) Ltd
8207 Beaver Glen
Niagara Falls (Ascot), Ontario
Welcome to this absolutely Stunning Detached Home with the Pool, yes, a Beautiful Inground Heated Pool in the Heart of Niagara Falls 1469 SF + additional 927 SF W/Finished Basement. This 3+2 Bedroom home is Ideal for an In-Law Suite or a larger family. Located in a prestigious & well-maintained section in Niagara Falls- Home has been freshly painted and it's in move in ready. This immaculate well designed Detached home offers a large cozy & inviting Living Rm W/Large Windows & Hardwood Floors throughout. Walk-thru to Large Eat-In Kitchen with granite countertops, backsplash & plenty cabinets. Kitchen is equipped with a chef Gas stove, Double Ovens and built in Dishwasher. Enjoy a beautiful sunset in its large outdoor deck overlooks the Pond and leads to the pool and oversized backyard. Beautiful gardens & more. Exceptional lay out on main floor, while second floor offers spacious Master Bedroom, 3 Piece unsuited & Large W/I closet. Basement feels like a main floor walks out to the pool offers two spacious bedroom, fireplace and Wet Bar to entertain your guests. Swimming pool recent updates are following glass filter, single speed pump, safety cover (2023), vinyl's liner (2024). This charming home perfectly situated on a fully fenced pie-shaped lot with no back neighbors, overlooking pond and nature. Beautiful indoor and outdoor pot lights with outdoor stamped concrete flooring. Minutes from Main Highways and Tourist attractions of Niagara Falls. Don't miss out book a showing today. (id:55499)
Homelife G1 Realty Inc.
26 Beachwalk Crescent
Fort Erie (Crystal Beach), Ontario
Welcome to beachside living in the beautiful BEACHWALK community built by Marz Homes. This 1 year new open concept 1924sqft bungaloft boasts over 100k in exquisite upgrades. Featuring 3 beds, 2.5 baths, vaulted dining/living room with gas fireplace, stunning two-tone kitchen with extended uppers, SS appliances, quartz countertops, tile backsplash, large island, and a spacious pantry hidden by a sleek pocket door. A second pocket door reveals the main floor laundry room with built-in sink and countertop which also includes access to the garage and unfinished basement. Large main floor primary bedroom offers a spa-like 4 piece ensuite and large walk-in closet. Up the oak stained staircase to the second floor reveals a spacious loft overlooking the dining/living room with upgraded railing. Down the hall you'll find the third bedroom with access to a stunning shared 4 piece bathroom finished in the latest style. Exterior upgrades include black windows and an upgraded colour package. Quality craftsmanship and thought is evident in this stunning home. A few minutes walk to beautiful Bay Beach and surrounding amenities make this property the perfect way to enjoy beach life. Grass and landscaping is completed." (id:55499)
RE/MAX Escarpment Realty Inc.
280 Cambridge Road W
Fort Erie (Crystal Beach), Ontario
Just located steps away from the Pristine Bay Beach in Crystal Beach, Built in 2019. The home features a sun filled, open concept main floor with 9 ft ceiling, floating staircase, fully fenced backyard open concept living, dining & kitchen etc. (id:55499)
Century 21 People's Choice Realty Inc.
314 - 3005 Pine Glen Road
Oakville (Wm Westmount), Ontario
Welcome to 3005 Pine Glen Road!This Stylish 1-Bedroom + Den Condo offers a Bright, Open-Concept Layout with Contemporary Finishes throughout. Enjoy Vinyl Flooring, Quartz kitchen Countertops, built-in and Stainless Steel Appliances, Frameless Glass Shower. Included are One Underground Parking Space and a Storage Locker for added Convenience. Perfectly situated in North Oakville, this Unit Provides Easy Access to the QEW, Hwy 407, Bronte GO Station, and is Just Minutes from Grocery Stores, Parks, Trails, Restaurants, Shops, Oakville Trafalgar Hospital, and Public Transit. Don't Miss the Opportunity to Call this Exceptional Condo your New Home. Come See it Today! (id:55499)
Right At Home Realty
4086 Hickory Drive
Mississauga (Rathwood), Ontario
Nestled in the sought-after Rathwood community, this custom bungalow built by Ravensbrook offers a blend of luxury & convenience w/ close proximity to all desired amenities incl: malls, Hwy 403, grocery stores, schools, parks & more. Designed w/ an open concept layout that expands over 4,500 SF total, this lovely home fts large windows that drench the living areas w/ an abundance of natural light, hardwood floors throughout & 10' ceilings on the main level w/ LED pot lights. The chef's gourmet kitchen is truly a culinary dream ft a lrg centre island topped w/ sleek caesarstone counters, extended cabinetry, a coffee station, herringbone backsplash, w/i pantry & top-of-the-line SS-appliances. Curated for seamless entertainment, the kitchen provides unobstructed views of both the 3 season solarium w/ direct access to the tranquil backyard & the lovely living room styled w/ an electric fireplace flanked w/ rustic b/i shelves. Step into your elegant dining room, which sets the perfect ambiance for a lovely family gathering. Down the foyer is where you'll locate the Owners suite designed to impress w/ a lg walk-in closet w/ built-in organizers & a Parisian inspired 4pc ensuite w/ his and her sinks & freestanding shower. 2 more spacious bdrms w/ their own captivating design details & a shared 4pc bath down the hall. The breathtaking bsmt w/ direct access to the private backyard oasis offers all the amenities one might dream of: a lg gym w/ above grade windows, a family room w/ kitchenette & granite counters, a nanny/guest suite, a home office & a 4pc bath w/ dog bath. Entertain in your backyard backing onto lush green space & elevated w/ a concrete patio, hot tub, bbq station & b/i firepit. An absolute must see w/ private security gates! Don't delay! Clear pride of ownership seen thruout this home w/ additional upgrades incl: security film on front windows & garage, Metalex security screen on front door, security roller shutters on lower windows & doors, leaf filter gutter (id:55499)
Sam Mcdadi Real Estate Inc.
308 - 2285 Lake Shore Boulevard W
Toronto (Mimico), Ontario
Luxurious Grand Harbour - 1,268 Sqft + 440 Sqft Generous Private Patio - Rare End-Unit Just Steps To Lake & Yacht Clubs. 2 Large Bedrooms & 2 Full Bathrooms (Main Bath Featuring Accessible Soaker Tub). Maintenance Includes All Utilities & Amenities, Plus Rogers Internet, Cable & Home Phone at Reduced Rates. Engineered Hardwood Floors (Sept 2022), Kitchen Renovations (2010), In-Suite Washer/Dryer (8 Yrs) . Just Steps to Martin Goodman Trail &Waterfront Promenade. Resort-Style Amenities: Indoor Salt-Water Pool, Fully-Equipped Gym, Billiards, Sauna, BBQ, Racquetball, 24-Hr Security. (id:55499)
Royal LePage Real Estate Services Ltd.
80 North Drive
Toronto (Edenbridge-Humber Valley), Ontario
A FRANK LLOYD WRIGHT-INSPIRED MASTERPIECE is a once-in-a-lifetime opportunity in Humbervalley-Kingsway's most prestigious enclave. Karma8 House stands as an architectural triumph a stunning tribute to Frank Lloyd Wright's visionary philosophy where nature and structure become one.Set on a breathtaking 50' x 465' lot that widens to 108' at the rear, this 6,300+ sqft sanctuary offers the ultimate privacy with a running creek and ravine setting that transports you far from city life. Floor-to-ceiling windows frame mature trees throughout, creating a seamless dialogue between indoors and nature that changes with the seasons.Every element reflects uncompromising craftsmanship: French White Oak floors, VOLAKAS Greek marble finishes, custom millwork, and over 40 skylights that bathe the home in natural light. The chef's kitchen showcases Wolf and Sub-Zero appliances alongside a one-of-a-kind integrated espresso bar - ModBar.Step outside to an entertainer's paradise with a heated pool, fully-equipped cabana, outdoor kitchen, and multiple patio levels nestled among recently planted European Beech columnar trees. Return indoors to discover luxurious amenities including a climate-controlled wine cellar, home theatre, gym with mirrored walls, and spa area complete with dry sauna.Smart Home convenience comes standard with the comprehensive Control4 system managing everything from lighting to security. The snowmelt driveway system ensures year-round ease, while the three-car heated garage provides abundant storage.Minutes from High Park's natural splendor and St. George's Golf Course, with swift access to downtown Toronto, Karma8 House offers the perfect balance of seclusion and connection. This is not merely a home it's a masterpiece designed for those who recognize that true luxury lies in the harmonious blend of architectural brilliance and natural beauty.Your legacy awaits at 80 North Drive. (id:55499)
Right At Home Realty
1104 - 50 Thomas Riley Road
Toronto (Islington-City Centre West), Ontario
Welcome to Unit 1104 at 50 Thomas Riley Road, a sophisticated corner suite in the esteemed Cypress at Pinnacle Etobicoke. This 2-bedroom plus den, 2-bathroom residence boasts floor-to-ceiling windows that flood the space with natural light and offer panoramic southwest views of the city and Lake Ontario. The open-concept layout features a modern kitchen with quartz countertops, under-cabinet lighting, and stainless steel appliances, seamlessly flowing into a spacious living area. The primary bedroom includes a walk-in closet and a 3-piece ensuite, while the den provides a versatile space for a home office or guest room.Residents enjoy a suite of premium amenities, including a state-of-the-art fitness center, yoga studio, rooftop terrace with BBQ facilities, stylish party room, children's play area, and 24-hour concierge service . The building also offers convenient features such as bicycle storage and visitor parking.Situated in the vibrant Islington-City Centre West neighborhood, this location offers unparalleled access to urban conveniences. The Kipling TTC and GO stations are just steps away, providing seamless connectivity throughout the city. Major highways, including the 427, QEW, and Gardiner Expressway, are easily accessible, making commuting a breeze. Shopping enthusiasts will appreciate the proximity to Cloverdale Mall and Sherway Gardens, both within a 10-minute drive. For outdoor recreation, Humber Bay Park and Centennial Park are nearby, offering scenic trails and green spaces.Experience the perfect blend of luxury, convenience, and community at Unit 1104, 50 Thomas Riley Road. (id:55499)
Exp Realty
8 Mansfield Street
Brampton (Central Park), Ontario
Rarely offered 4-bedroom, Updated, detached home on a premium pie-shaped corner lot with an 81 ft wide rear in Brampton's highly sought-after M-Section! Nestled within the exclusive south side of Bramalea Estates, a low-turnover pocket known for its quiet streets and pride of ownership. This 2,223 sq ft home sits on a generous 7,815 sq ft lot with a bright, spacious layout and a double garage. The thoughtfully redesigned main floor transforms how you live every day - combining the high-end kitchen, eat-in breakfast area with custom breakfast bar, and living room into one cohesive space, while still offering a large formal dining area perfect for gatherings. Thoughtfully updated to replace seldom-used formal areas with functional, everyday living spaces ideal for family life and entertaining. Theres also a spacious main floor family room and two walkouts to the backyard perfect for summer BBQs, watching the kids play, or simply enjoying the outdoors. Conveniently located near schools, parks including Chinguacousy Park, shopping, and Hwy 410. (id:55499)
RE/MAX Hallmark Yu Group Realty Ltd.
4718 Centretown Way
Mississauga (Hurontario), Ontario
Stunning, well-maintained 3 +1 bedroom semi-detached home in the heart of downtown Mississauga! Features 9-ft ceilings on main floor and a spacious layout with separate living and family rooms. Large kitchen with natural stone floors and breakfast area. No carpets throughout. Extra-deep backyard with wood and stone deck plus gazeboperfect for entertaining. Huge primary bedroom with walk-in closet and a separate enclosed den on the second floor. Located in a highly sought-after neighborhood, steps to parks, schools, transit, shopping, and walking distance to Square One. Upper level only. (id:55499)
New World 2000 Realty Inc.
517 - 220 Missinnihe Way
Mississauga (Port Credit), Ontario
This is a magnificent condo that offers resort-style living right on the waterfront in the heart of Port Credit. The condo boasts a light-filled one-bedroom, an expansive balcony, and a deluxe bathroom. Composite quartz counters, a ceramic backsplash, and a moveable island with a composite quartz countertop are features of the gourmet-style kitchen. Take advantage of this brand-new condo's close proximity to the GO train and public transportation networks, as well as to roads, restaurants, retail establishments, waterfront paths, and the lake. This is an unmatched chance to live by the lake that you just must not miss. Among the various amenities are a gym/yoga station, keyless entrance, co-working space, and a 24-hour concierge. (id:55499)
Exp Realty


