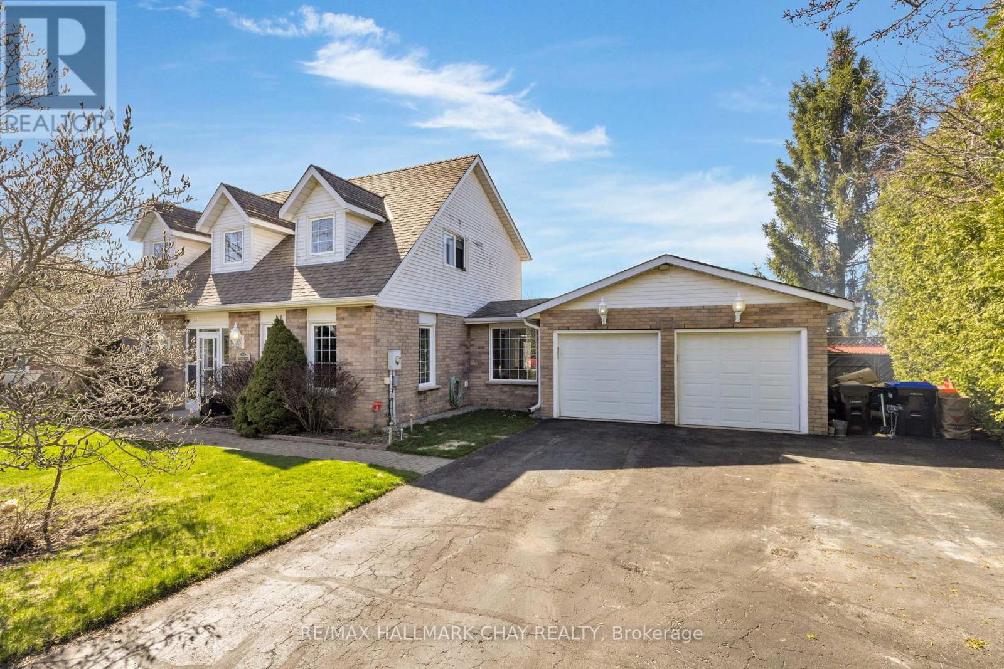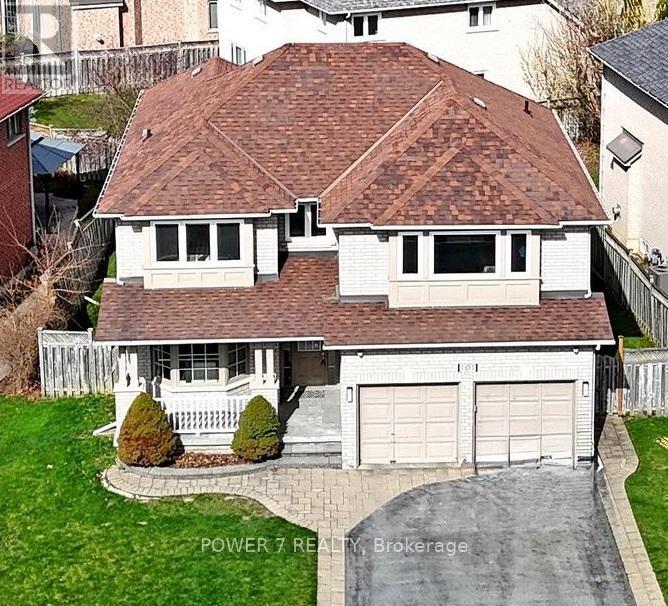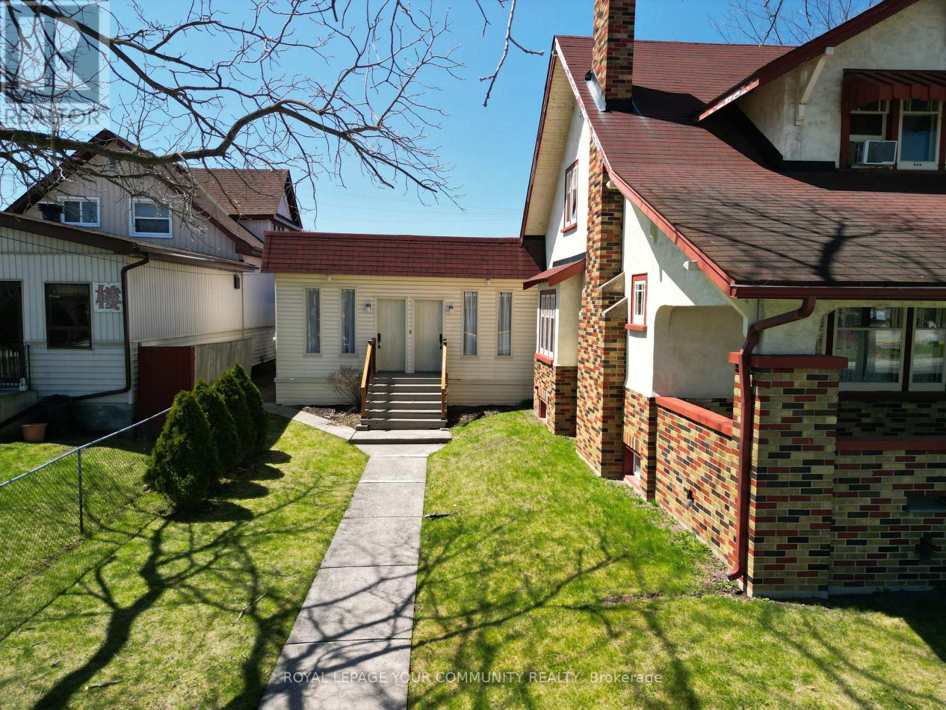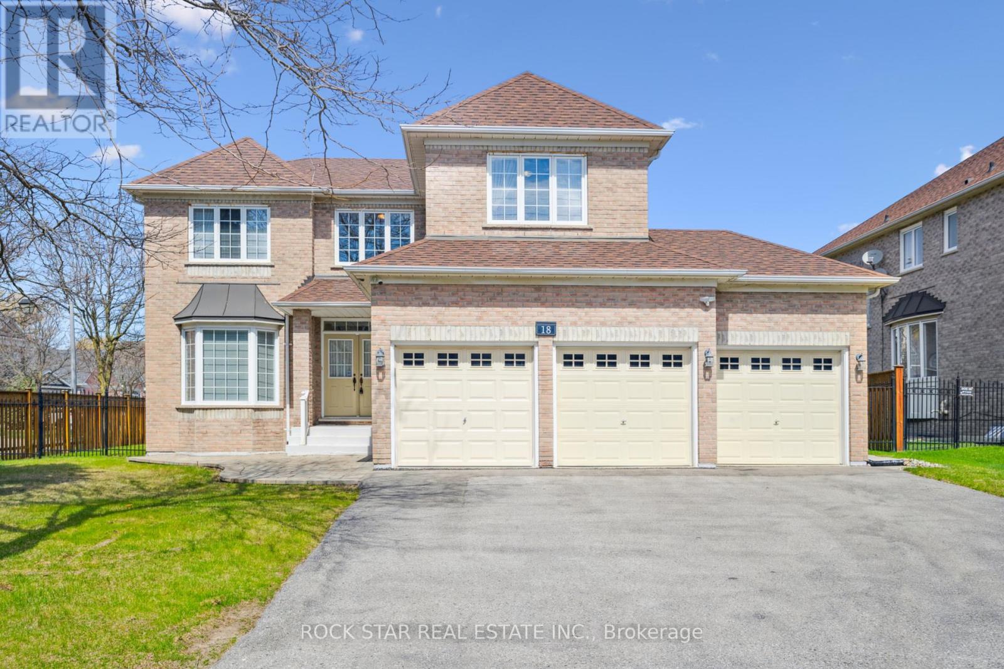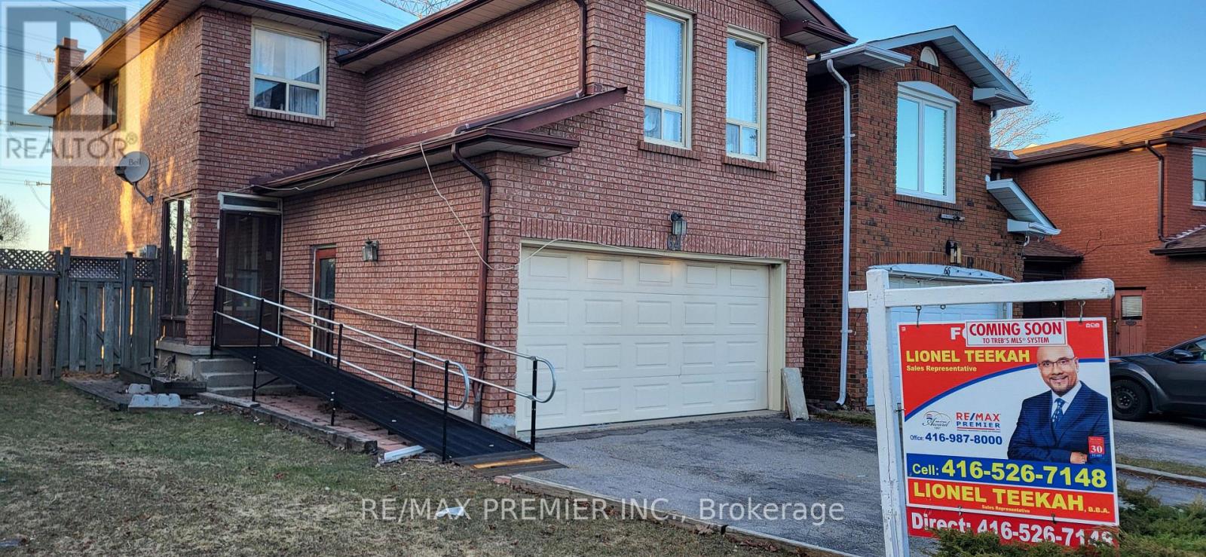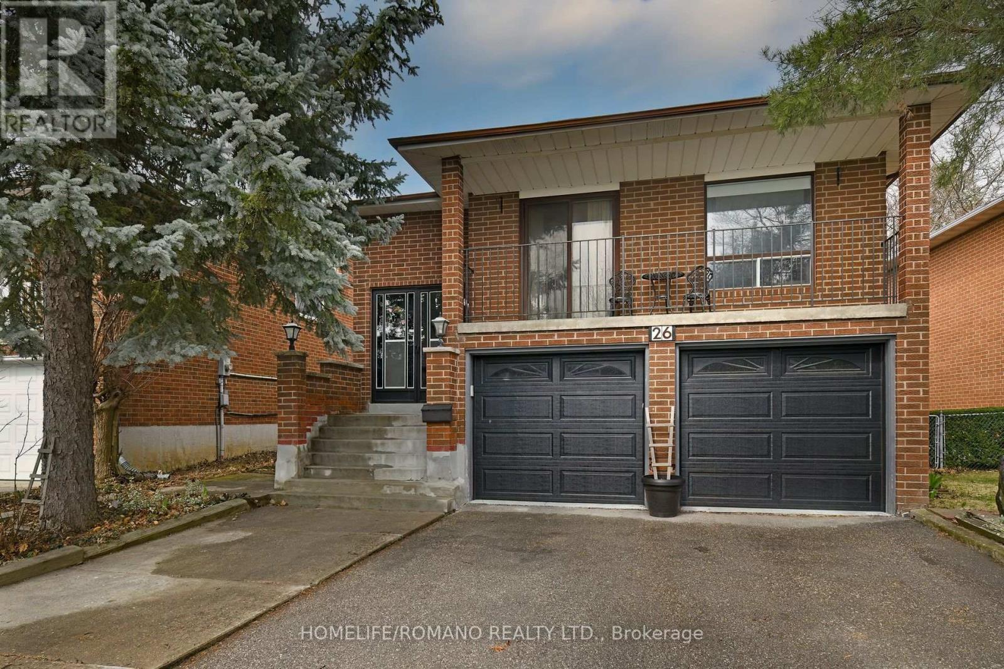769 Caradonna Crescent
Newmarket (Armitage), Ontario
Welcome to 769 Caradonna Crescent! Beautifully maintained, move-in ready 3-bedroom townhouse located in the highly sought-after family-friendly Armitage Village neighbourhood in the Town of Newmarket. Conveniently located just off Yonge Street with close proximity to all major amenities including schools, stores, restaurants, walking trails, parks, Fairy Lake and public transportation. Main floor has a open concept combined living and dining room that is perfect for entertaining and comes with a walk-out to your own private backyard sanctuary. Backyard is equipped with a gas line. Updated kitchen is clean, modern and has ample cabinets for storage. Powder room was updated in 2024. Oak staircase leading to the second floor. Generously sized bedrooms. Primary bedroom has recently been painted, comes with a large closet and ensuite washroom that was renovated in 2021. Secondary washroom was also updated in 2021. Unfinished basement is ready for your own personal touches. Roof and eavestrough were done approx. 5 years ago. Main floor windows (2019). This property has been meticulously cared for over the years and shows beautifully. Bring your fussiest clients! Maintenance fees include snow removal, lawn care, tree trimming/removal/planting, roof, eavestrough, garage doors, driveway, sidewalk, road maintenance, exterior repairs/painting and 50% of window replacement costs. (id:55499)
Keller Williams Referred Urban Realty
964 Sloan Circle Drive
Innisfil (Churchill), Ontario
** OPEN HOUSE SUNDAY MAY 4TH FROM 2-4PM** Experience Pride Of Ownership In This High Demand, Hillside, Estate Home Neighborhood Of Churchill. Sitting On Over Half An Acre, This One Of A Kind Property Features An 8 Car Driveway, Oversized Double Car Garage, Backyard Deck Perfect For Entertaining, Sunroom Overlooking The Panoramic Countryside Views, Walkout Basement And Much More. With 3 Bed, 3 Bath And Almost 3300 Sqft Of Living Space, This Home Offers A Highly Functional Layout That Effortlessly Blends Comfort And Convenience. Enjoy This Serene, Family Friendly Location With The Added Convenience Of Easy Highway Access, 10 Minutes To Barrie, Innisfil And All Amenities. You Won't Want To Miss Out Of This One! (id:55499)
RE/MAX Hallmark Chay Realty
101 Boxwood Crescent
Markham (Rouge Fairways), Ontario
Welcome to this Stunning & **Park-Facing** 2-Car Garage Detached in the most desirable Rouge Fairways community, Markham! Ultra Premium Lot With 65' Frontage Overlooking Tomlinson Park! Approx. 2,760 SF (As Per Mpac), Impressive 9 foot Ceiling, Crown Moulding, Newly Painted & Upgraded Hardwood Floor Thru Main, Circular Stained Hardwood Staircase, An Open Concept Kitchen with Pot Lights, Stainless Steel Kitchen Appliances, New Quartz Countertops and New Stylish backsplash, 3-way Gas Fireplace in and between the Gourmet Kitchen & High-Ceiling Family Room, Main Floor Library with French Doors, Spacious & Combined Living and Dining Rooms, New Bath Vanity W/ Quartz Counter In Powder Room, 4 Spacious Bedrooms Upstairs, Newer Engineered Hardwood Floor On 2nd Floor, Double Door Entrance W/ New Glass Insert, Fully Fenced Backyard for Privacy, Relaxation and Party with friends and family, Quite Neighborhood with very low-traffic, minutes away from Highway 407, major banks, restaurants and shopping, Costco, GO station, Old Unionville, Groceries, Shopping & All Other Amenities! Situated In the Markham District HS, Bill Hogarth SS (FI), Unionville HS (Arts) & Milliken Mills HS (IB) School District. (id:55499)
Power 7 Realty
6 - 6 Adams Court
Uxbridge, Ontario
This spacious 2-story condo townhouse offers an unexpectedly large layout that feels even bigger than its 1600+ square feet. As you enter, you're greeted by an open & airy living space, flooded with natural light from oversized windows that stretch across the back of the house. The main floor features cozy living & dining areas & a well-appointed eat-in kitchen with modern appliances & ample counter space, making it perfect for both everyday living & entertaining.Upstairs, you'll find two generously-sized bedrooms, each with its own full ensuite, providing ultimate comfort & privacy. The oversized principle bedroom with 5 pc ensuite & large walk in rivals the space in much larger homes. The bedrooms are both bright and welcoming, with plenty of space for large furniture & even a cozy reading nook or home office setup.A key highlight is the walk-out basement, which provides additional living space & a large 3rd bedroom. Bright & open, with large windows & direct access to the outdoor area this 3rd level creates the perfect retreat or additional entertaining space. Whether you envision a media room, a home gym, or a guest suite, this basement offers so much potential.Freshly painted with many updates throughout, this homes size, bright feel & functional layout exceeds expectations & provides a truly elevated living experience. (id:55499)
Exp Realty
B - 20812 Dalton Road
Georgina (Sutton & Jackson's Point), Ontario
Work, Live, and Thrive in the Heart of Sutton! Exceptional opportunity for professionals this 576 sq ft commercial office space comes complete with a spacious attached garage and prime C-1 zoning for a variety of permitted uses. The layout features a welcoming open den with a cozy gas fireplace, a kitchen, two private offices, and a washroom, offering a functional and comfortable workspace. Looking for the ultimate live-work setup? The stunning attached 4-bedroom home is also available for lease see separate listing. With dual road frontages, excellent visibility, and ample on-site parking, this property offers convenience, flexibility, and the perfect setting to grow your business right in the vibrant core of Sutton. (id:55499)
Royal LePage Your Community Realty
18 Burndenford Crescent
Markham (Markville), Ontario
A rare opportunity awaits in Markham's desired Markville neighbourhood at 18 Burndenford Crescent. A corner-lot, 4 bedroom, 3.5 bathroom Monarch-built home with a lucky house number, a 3-car garage, and around 3,000 square feet of potential. This well-maintained residence combines spacious design ready for your personal touch. The fully fenced backyard is perfect for summer gatherings, complemented by an expansive driveway with ample parking. Step inside to a bright open foyer, where bay windows illuminate the adjacent living and dining rooms, creating an inviting space for entertaining or family meals. The open breakfast area, with backyard views overlooks the family room featuring a gas fireplace ideal for relaxing. The kitchen offers abundant countertops, extensive cabinetry, and stainless steel appliances, making daily cooking and hosting a breeze. Upstairs, four good sized bedrooms provide comfort and versatility. The primary suite is a boasts a 5-piece ensuite with a soaking tub and a spacious walk-in closet. Two additional bedrooms share a well-appointed 4-piece bathroom, while the fourth enjoys its own ensuite, perfect for guests or teens. The unfinished basement, with a bathroom rough-in, offers a blank canvas for a customization, unlocking significant value potential. This move-in-ready home is equipped with a roof, furnace, and AC all under 10 years old, ensuring reliability and efficiency. Located steps from top schools, Markville Mall, parks, public transportation and all amenities, this rare find offers unmatched convenience. Explore the 3D tour and floor plans and book your showing today. Open House, Sunday May 4, 2-4pm. (id:55499)
Rock Star Real Estate Inc.
73 Imperial College Lane
Markham (Wismer), Ontario
Welcome to this stunning modern freehold townhouse located in the highly sought-after Wismer neighborhood, zoned for top-ranked Donald Cousens Public School and Bur Oak Secondary School! Facing south with abundant natural light, this home features an open-concept, highly functional layout, large windows, and soaring 9-foot ceilings on both the main and second floors. Recent upgrades include a modern kitchen with extended cabinetry, stone countertops, and stainless steel appliances, plus a dining area that walks out to a private balcony. The ground floor offers direct garage access. Ideally situated just minutes to parks, plazas, restaurants, supermarkets, Castlemore shopping and dining, Mount Joy GO Station, and top schools, as well as quick access to Wismer Parks basketball court, splash pad, tennis court, and playground. This family-oriented community offers the perfect blend of comfort, lifestyle, and convenience. (id:55499)
Bay Street Integrity Realty Inc.
64 Oakmount Crescent
Vaughan (Glen Shields), Ontario
Detached (Linked) 2 Storey, 3 Bedroom, Approx 1800 sqft. Huge oversized pie-shaped lot. Backs onto Ravine. Spacious bright home with a separate upper-level family room (with fireplace), 2 full baths on 2nd floor. Close to TTC, York University, Subway, 401/407/400 Highways.ORIGINAL CONDITION ...CAN BE TRANSFORMED INTO YOUR DREAM HOME!!! (id:55499)
RE/MAX Premier Inc.
106lt B Victoria Road
Georgina (Baldwin), Ontario
A Blank Canvas to Build Your Home or Country Retreat! Approximately 107 x 100 Ft Table Lot, Situated On A Quiet Treelined Street. Located In The Quaint Hamlet of Udora, Georgina You're Just Steps Away from Private Nature Trails, A Meandering River, and a short drive to the Amenities of Uxbridge, Keswick, Lake Simcoe. Adjacent Lot to West Also Available For Sale. (id:55499)
RE/MAX Premier Inc.
26 Quaker Ridge Road
Vaughan (Glen Shields), Ontario
Welcome to this exquisite 3-bedroom raised bungalow, ideally located in the desirable Glen Shields area of Concord. This exceptional home offers an abundance of space and fantastic features, perfect for a growing family. As you enter, a grand foyer greets you, with stairs leading to the main living areas. The impressive open-concept living and dining room is filled with natural light and adorned with gleaming hardwood floors, creating a warm and inviting atmosphere. The impressive eat-in kitchen offers plenty of space for culinary creativity and casual dining experience and also offering plenty of storage space. Each of the three bedrooms is wonderfully spacious, featuring large windows and plenty of closet space to suit your needs. The main floor also includes a stylish 4-piece bathroom with elegant ceramic tiles. The fully finished basement is a true standout, offering a bright, open-concept space with exposed brick and a large brick wet bar and fireplace perfect for entertaining. The basement also features a newly updated spa-inspired 3-piece bathroom with luxurious finishes. For the ultimate relaxation, head down to the sub-basement, where you'll find a soothing sauna and an additional shower ideal for unwinding after a long day. Step out through the basement walkout to your private backyard, which is perfect for enjoying the outdoors in peace and comfort. With the basement being mostly above grade, it enjoys ample natural light throughout. This home is ideally situated within walking distance to schools, parks, shops, transit, trails, and places of worship, offering convenience and accessibility for your everyday life. Don't miss out on this wonderful, spacious home that's perfectly designed for family living and modern comfort in the heart of Glen Shields! (id:55499)
Homelife/romano Realty Ltd.
174 Andrew Park
Vaughan (West Woodbridge), Ontario
Welcome to your finished 5-bedroom semi-detached backsplit, perfect for large families or those kids who want their own space. Once you enter the home, take the stairs to either your finished basement or up to a bright ceramics hallway and double closet, which leads to the large eat-in kitchen. The upper level, second floor has 3 bedrooms and a large bathroom. The main living room has a large picture window and an entrance to your balcony to enjoy the summer nights. The dining room combines with the living room and has hardwood floors. The dining room accesses the main floor kitchen with a large entrance connecting the 2, The smallstair case leads down to the lower level family room with a working fireplace ,side entrance and double closets.. There is also a bedroom and a bathroom to make it a great place for guests or the family get togethers. The family room leads to the insulated sunroom, .The sunroom has 2 entrances, plus a separate entrance that leads to the sub-basement apartment. From the lower level family room also leads your way down the back staircase to your finished Large family room with a non-working fireplace, but ready for an insert. The family room combines with a large eat-in kitchen with breakfast counter and a butler's pantry with shelving, convenient counters for appliances and storage, and a window for natural light. Vinyl flooring keeps the room cozy and warm, . The flooring continues down to the sub basement apartment, here you find a laundry room with laundry tub, a furnace room with high high-efficiency furnace and humidifier. The Large bedroom has a window, a closet, and an ensuite. Perfect little apartment with its own entrance. The Ravin backyard has a shed and is ready for a pool, playground, or garden. There are not many homes on the ravine so take advantage of the opportunity. Thanks for showing. (id:55499)
Royal LePage Terra Realty
120 Rutherford Road
Bradford West Gwillimbury (Bradford), Ontario
Welcome To This Impeccably Maintained Home In Bradford. Located in one of the most family-centric areas, this gorgeous home is near parks, splash pads, excellent schools, and a friendly neighborhood. Great living area with more pot lights and stainless steel appliances. Enter the large primary suite through the double doors, which includes a walk-in closet and a 4-piece ensuite bath. Expanded Interlock Driveway. Family-Sized Breakfast Features W/O To Deck & Fully Fenced Backyard. (id:55499)
Homelife Galaxy Real Estate Ltd.


