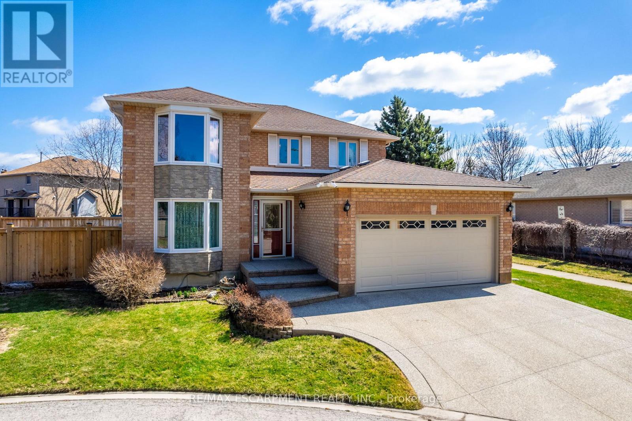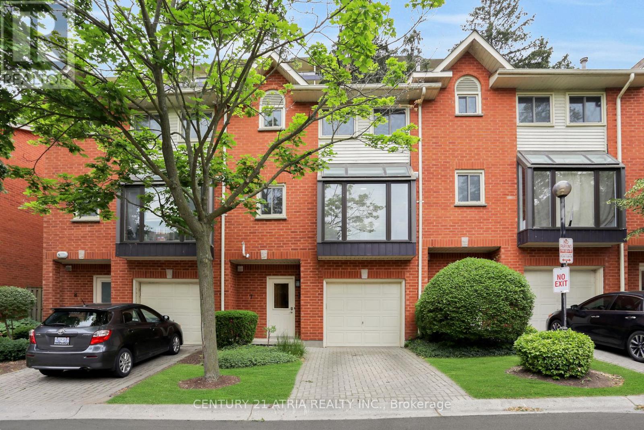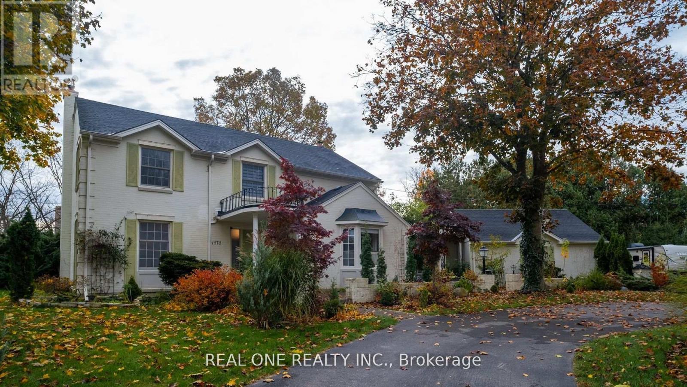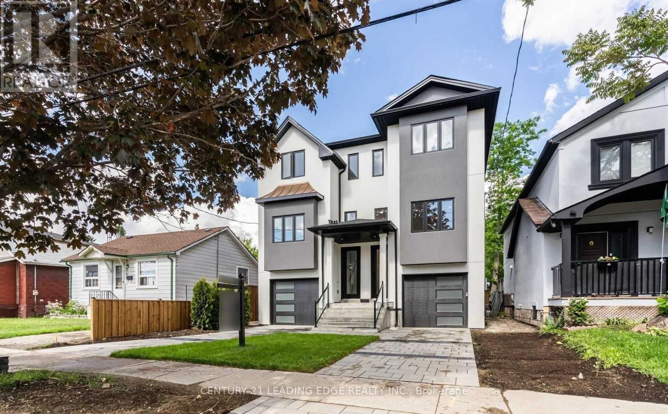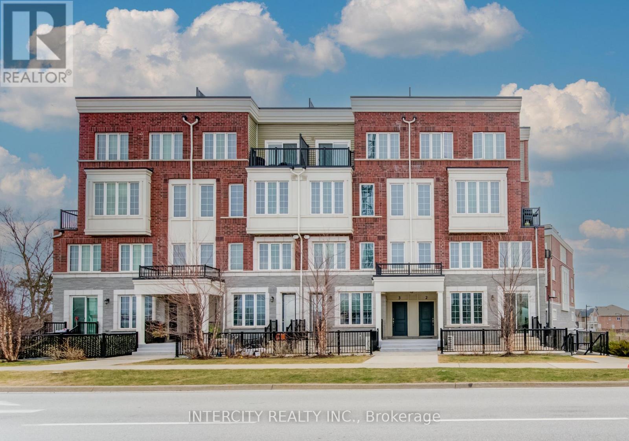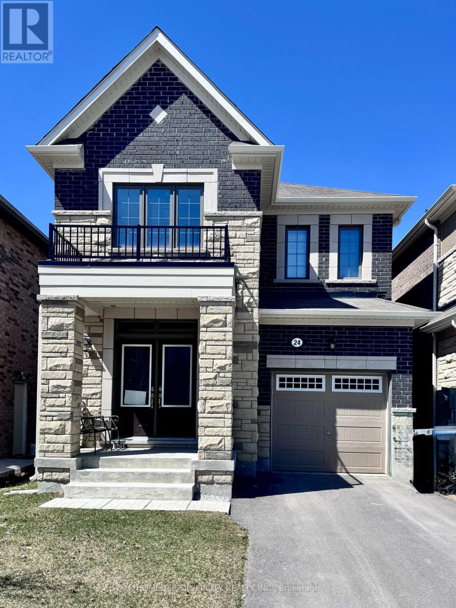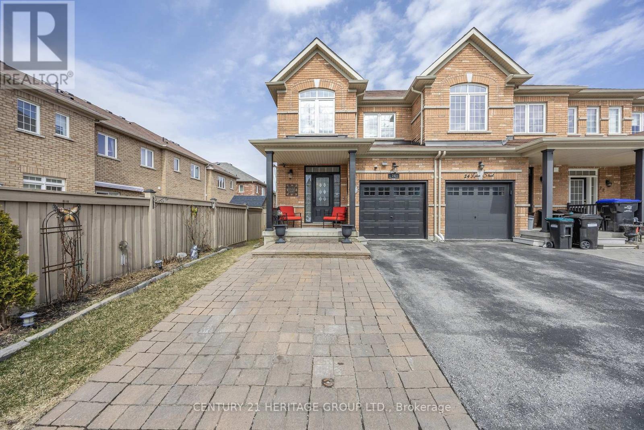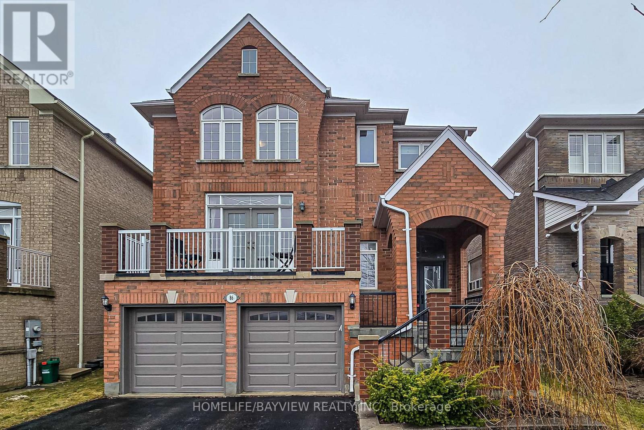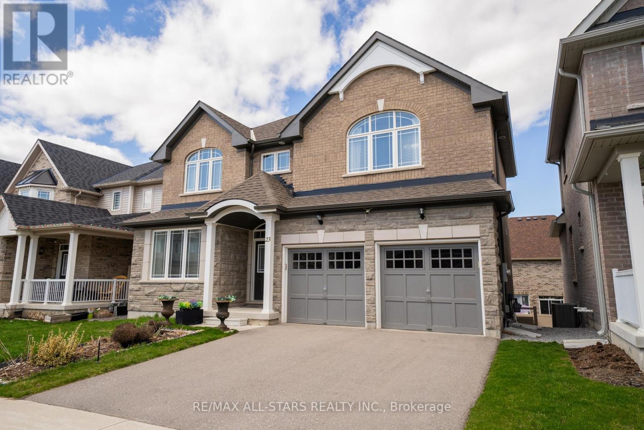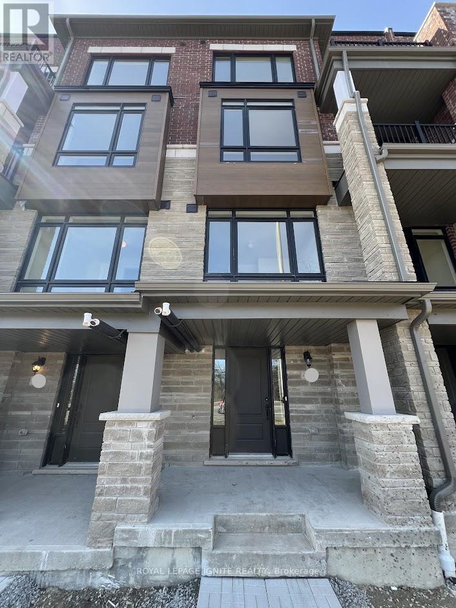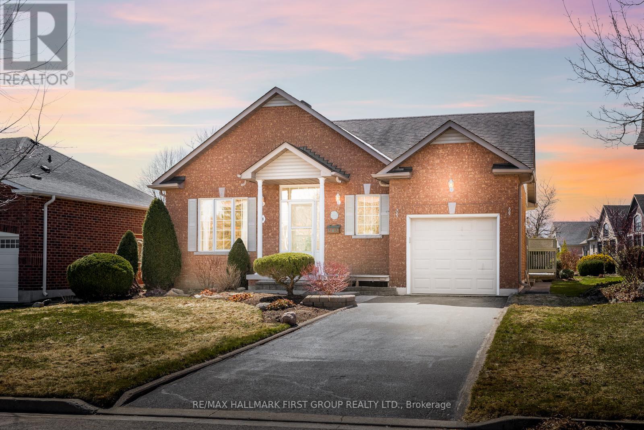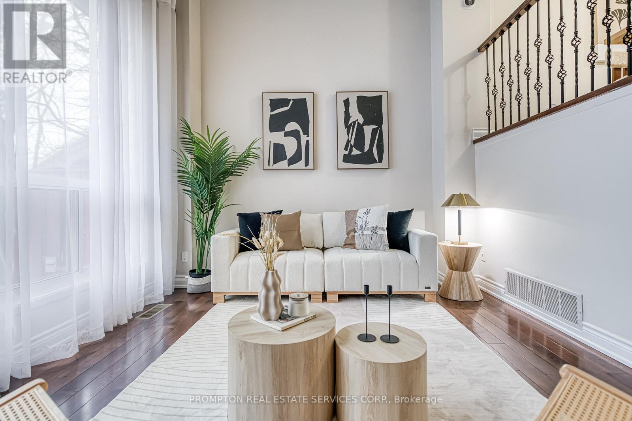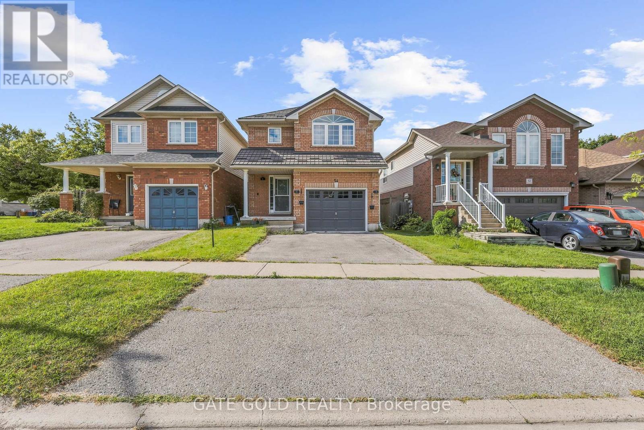119 First Avenue
Welland (Prince Charles), Ontario
An opportunity to own this Beautifully updated charming 3 bedroom 2 bathroom home on an oversized corner lot with severance potential. Nicely located on a huge corner lot across from Chippawa Park. Excellent main floor layout with a main floor bedroom, offering versatile uses, and full bathroom, Large living room with adorned with attractive electric fireplace, spacious formal dining room with patio doors to massive backyard deck and huge yard. Large updated eat-in kitchen with access to large mudroom. Mudroom offering convenient access to main house and garage and great storage space. Upstairs is nicely set up with two spacious bedrooms and the second full bathroom. Updates include kitchen, baths, flooring, roof, furnace, CA. Lovely hardwood floors and ceramic tiles. Gorgeous huge corner lot, size is as four lots to todays standards, approx 1/3 of an acre. Buyer responsible for due diligence for lot potential. (id:55499)
Royal LePage NRC Realty
1307 - 55 Duke Street W
Kitchener, Ontario
Welcome to unit 1307 perfectly situated in the heart of downtown Kitchener. With a 10/10 walking score, you'll be just steps away from local restaurants, bars, shopping, and so much more. This beautiful 1-bedroom, 1-bathroom unit boasts a spacious open-concept living and dining area, complete with a grand kitchen island. Modern finishes are featured throughout, including premium flooring, stylish light fixtures, and a large 3pc bathroom with glass shower. You'll also enjoy the convenience of 1 underground parking space and a storage locker. The building offers a multitude of amenities: 24-7 Concierge Service, Large Gym with Spin Room, Roof Top Track, Pet Spa, Self Car Wash, Party Room, Sunbathing Terrace, Shared BBQ space, Ground-level courtyard complete with bike racks and much more.This unit is ideal for first-time homebuyers looking to enter the market, downsizers seeking a low-maintenance lifestyle, or investors searching for a hassle-free investment opportunity. Located close to Waterloo University, WLU, local colleges, and the Google tech hub, the possibilities here are endless. You don't want to miss out on this one, book your showing today! Offers Anytime! (id:55499)
Keller Williams Real Estate Associates
710 - 150 Main Street W
Hamilton (Central), Ontario
Welcome To 150 Main Street West In The Heart Of Downtown Hamilton, 2 Bedroom, 2Bath Corner Unit, Luxurious Finishings With Laminate & Ceramic Floors Thru out, Quartz Countertops.Parking lot owned. Amenities Include: Minutes To Mcmaster University, Mcmaster Children's Hospital, Mohawk College, Hamilton General Hospital, Go Station, Hwy 403 And Walk To Groceries, Pharmacies, Trendy Restaurants, Shopping, Theatre.A Great Living Experience For Professionals,Families and Investors! (id:55499)
Homelife Landmark Realty Inc.
111 Bousfield Rise
Hamilton (Waterdown), Ontario
Welcome to 111 Bousfield Rise, a spacious and beautifully maintained 3-bedroom 3-bathroom semi-detached home nestled in to a quiet area of Waterdown, ON. From the moment you step through the elegant double-door entry, you'll appreciate the thoughtful design, featuring wide stairways and hallways that create an open and airy feel throughout. Notice all the natural light from the use of well placed and well sized windows. This turn-key home is move-in ready with smooth ceilings (no popcorn!) adding to the modern clean aesthetic. Convenience is key, with a laundry located on the upper floor, making daily chores a breeze. Perfect for families or professionals, this home offers both comfort and style in a sought after neighbourhood. Best of all enjoy the tranquillity of a yard that backs onto a field with great sight lines! That's right no rear neighbours and no plans of any coming! Don't miss your chance to call this stunning property home-schedule your showing today. Gas line on rear of home for grilling. (id:55499)
Revel Realty Inc.
10 Shadowdale Drive
Hamilton (Stoney Creek), Ontario
Nestled in the picturesque Community Beach Area on a Prestigious Private Cul-de-sac, this beautiful 4+1 Bedrm, 4 Bath home proudly sits on a Generous 72.93 x 115.25 ft Pie-shaped Court Lot. Perfectly positioned near Fifty Point Conservation Area & Marina, with convenient access to shopping, GO Transit, & Highway for Commuters. Step inside to discover a Bright & Inviting Foyer that flows into Formal Living spaces. The Dining Rm showcases Hardwood Flrs & Bay Window, while the separate Living Rm offers Double Glass French Doors, Hardwood Flrs and its own Bay Window for abundant natural light. The Heart of the Home is the Stunning Updated Kitchen with Cherrywood Cabinetry, Gleaming Granite Countertops, Breakfast Bar, Coffee Station, & Elegant Cabinet Lighting. The adjacent Family Rm, perfect for movie nights and game days, features a Gas Fireplace with mantel and space for a 75" TV plus ample seating. This is the room where movie nights and enthusiastic cheers for favourite teams unfold. Double Glass Doors from the Kitchen lead to an impressive Two-tier Sundeck (26.7 x 19.9 ft) overlooking the 24x16 ft Heated Above-ground Pool. The fully fenced backyard with flowering trees creates an ideal outdoor entertaining space. A main floor Powder Rm and Laundry Rm with Garage access complete this level. The Second Level features 4 Bedrms including a Master Suite with a Bright Bay Window, Private Ensuite and Walk-in Closet. Each additional Bedrm is generously sized, perfect for children, guests, or home office. The Fully Finished Basement seamlessly combines Rec-room, Games Area, and Charming Bar for Entertaining, plus a spacious Fifth Bedrm with Walk-in Closet & Private Ensuite. A Hobbyist's Dream Workshop adds functionality to this exceptional space. This captivating property offers an idyllic Lifestyle where Beautiful Scenery meets Community Charm, making every day feel like a Holiday. **Sq Ft & Room Sizes approx (id:55499)
RE/MAX Escarpment Realty Inc.
17 Shamrock Court
Hamilton (Lawfield), Ontario
Step into this stunning, fully renovated 3-bedroom, 2-bathroom bungalow in the heart of the sought-after Lawfield neighborhood. Designed for modern living, this open-concept gem sits on a spacious lot, blending elegance and comfort seamlessly. Sun-drenched rooms with large, recently updated windows and sleek pot lighting create a fresh, inviting ambiance. Cook and entertain in style with a custom-built kitchen featuring quartz countertops, all-newer stainless-steel appliances, and luxurious vinyl flooring. Both bathrooms have been meticulously updated with chic, contemporary finishes that are sure to impress. The finished basement provides additional living space with large windows, a full bath, a reading nook, and a laundry room. Ideal for movie nights, a home office, or a guest suite. Enjoy the private backyard, plus a detached garage with a workbench for all your DIY projects. The driveway fits 2 cars comfortably. Furnace, heat pump, and tankless water heater all installed in late 2023. Move in with zero worries! Located in a serene, family-oriented neighborhood with convenient access to major highways. Within walking distance to Lawfield Elementary School, grocery stores, and public transportation facilities. Mohawk College and McMaster University are easily accessible by car. This is more than a home its a lifestyle. Dont miss out on this rare find. Nothing left to do but move in and make it yours! (id:55499)
RE/MAX Realty Services Inc.
506c - 191 Elmira Road S
Guelph (Willow West/sugarbush/west Acres), Ontario
This 2 bedroom, 2 bathroom condo, offers a bright and spacious layout, designed with modern living in mind. The open floor plan creates an inviting atmosphere, making it the perfect place to call home. The unit is complemented by brand-new appliances, ensuring both style and functionality. Enjoy the luxury of a spacious balcony, ideal for relaxing , and an in-suite laundry for ultimate convenience.Residents of this building have access to a variety of top-notch amenities, including a party room for hosting events, secure bike storage, a playground for families, a multi-sport court, and more. The location is unbeatable, with close proximity to the university, Costco, and other essential stores, making it a sought-after address.Included with the condo are two parking spots and a private locker for additional storage, offering both security and convenience. (id:55499)
Realty Executives Plus Ltd
2407 Brown Line
Cavan Monaghan, Ontario
* This tastefully restored 3 storey red brick century (Circa 1915) farm home is nestled on a very private one acre country lot which is surrounded by farmers fields * It is the perfect home for a young family or a retiring couple with grandchildren * This residence enjoys a prime location on a very quiet street in sought after Cavan on the south/west outskirts of Peterborough * You will be impressed with the light filled rooms, large windows, beautiful original trim throughout, hardwood floors, high ceilings, modern fresh decor, open farm kitchen, spacious family room with fireplace, large living/dining room, four bedrooms and two bathrooms on the second floor and a fully finished loft attic * The children use the loft as an oversized playroom * It also boasts a huge mud room off the kitchen with stairs to the adjacent oversized 2 car+ attached drive-shed/garage * The basement is totally unfinished with good height and a ground level walk-out - amazing potential * It Is In total 2,887 Sq Ft On 3 Levels Plus Basement * Paul Galvin (a very respected local home inspector) inspected the property and gave it a clean bill of health **** EXTRAS: Metal Roof * Spay Foam Insulation 3rd Level * Gutter Guard Eavestrough System* 16W Generator * 200 AMP Service * Dual Heating Systems - 2 High Efficiency Forced Air Propane Furnaces With Central Air Conditioning Service All 4 Levels *PLUS* Radiators On The 1st and 2nd Floors Heated By A Hot Water Oil Boiler (2016) * As mentioned, this wonderful home enjoys a premium location with easy access to both HWY 7 & HWY 115 and is only a 10 minute drive to COSTCO in Peterborough and a 60 minute drive to the GTA * It is a turn-key residence providing country living at its best ***** THE SELLER WILL CONSIDER AN OFFER CONDITIONAL ON THE SALE OF THE PURCHASER'S PROPERTY ***** (id:55499)
Royal LePage/j & D Division
7 - 683 Windermere Road
London, Ontario
Lovely unit in a beautiful area of North London surrounded by trees and a short trip to the Thames! 3 generous sized bedrooms on the 3rd level and a flex room on the ground level which could be used as a 4th bedroom or extra living space. One full bathroom and one ensuite powder room on the third floor and one half bath combined with laundry on the main level. Enjoy lots of natural sunlight through the unit and featuring a large solarium window in the kitchen. The attached garage allows space for extra storage or to park your car. Direct access from the garage to the unit. Highly sought after school district includes Stoneybrook Public School, A.B. Lucas Secondary school, St Kateri Catholic school and Mother Theresa Catholic School. Plenty of walking trails in the immediate area. Public transit stops are right at the main road. A short commute to Masonville mall and UWO. (id:55499)
Century 21 Atria Realty Inc.
48 Northhill Avenue
Cavan Monaghan (Millbrook), Ontario
Welcome to your dream home in the beautiful and rapidly growing town of Millbrook! This absolutely stunning all-brick detached home offers 1,970 sq. ft. of elegant living space, featuring 4 spacious bedrooms and 3 bathrooms, and 9 - foot ceiling, this home provides the perfect balance of comfort and style. The primary suite is a true retreat, boasting a large walk-in closet and a luxurious 5-piece ensuite. Designed with modern finishes and an open-concept layout, this home is truly move-in ready. Enjoy the convenience of being minutes from all essential amenities and having quick access to major highways (115/401/407), making commuting a breeze. With Thousands of $$$ in upgrades, including high-end Black Stainless-Steel appliances, premium laminate flooring in all bedrooms, Water softner, new blinds, interior/exterior pod lights, a stylish new glass insert front door with a digital lock, a smart thermostat, and a brand-new fenced yard, Interior Paint throughout the house, this home is the perfect blend of style, comfort, and functionality. Built in 2019, this home is still covered under the Tarion New Home Warranty, including major structural defect protection until 2026. This is more than just a house--its a place to call home. Dont miss this incredible opportunity! (id:55499)
RE/MAX West Realty Inc.
1476 Corley Drive
London North (North A), Ontario
Corley South - One Of The Finest Community In The Heart of London, Surrounded By Multi-million Dollar Homes. This Home Is Situated on A + Acre Lot That Features A Magnificent Park-Like Setting, Mature Trees And Overlooks Medway Creek. This Home Is A Classical 2-Storey With A Charming Exterior And A Detached Garage Connected By A Breezeway To The House. This Elegant Home Features 4 Bedrooms, Large Great Room W/ Fireplace, Extra-Wide Sliding Door(New) Leading Out To The Enormous Ravin Backyard (The Most Beautiful View On This Street). Large Kitchen, Eating Area And Formal Dining Room (Picture Window, Sliding Door). Hardwood Floor (2023), Prime Bedroom With A 5-Piece Ensuite (2023). Walk to U.W.O. Walking Distance To University Hospital And Western University, It Is The Ideal Location For A Family Or Professionals. A Well-Built & Maintained Home $$$ Upgrades, Renovations; Built-In Bookcases Office (Can Be An Extra Bedroom) , Lots Of Space For Storage. Sun-Filled Home With Bright Kitchen, Breakfast Area (Bay Window). Circle Driveway Can Accommodate 12+ Vehicles. The Garden Surrounding The House Is Meticulously Maintained, With Flower, Plants, And Trees Thoughtfully Arranged, Offering A Changing Tapestry Of Beauty Through The Seasons. Sitting In A Quite Corner With A Cup Of Tea, Coffee In Hand, The Gentle Breeze Stirs, And Time Seems To Pause, Enveloping You In A serene And Tranquil Atmosphere, Yeh!!! (id:55499)
Real One Realty Inc.
Upper - 5045 Rundle Court
Mississauga (East Credit), Ontario
Must See! Well-Maintained Freehold End Unit Townhome in High-Demand East Credit Area. 3 Bed, 2.5 Bath With Over 1,600 Sqft Of Living Space On An Extra Deep Lot (Up To 155Ft). Private Driveway Fits 4 Cars. Fully Renovated Top To Bottom In 2020. Modern Kitchen With Quartz Countertop, Stainless Steel Appliances & Walk-Out To Patio. Pot Lights & Vinyl Floors Throughout, With Hardwood Stairs. Spacious Primary Bedroom With Full-Length Closet & Private 3pc Ensuite. Finished Basement With Separate Entrance From Garage, Currently Occupied By One Male Tenant. Laundry Is Shared With Basement Tenant. Partially Furnished, Offering Great Convenience for New Tenants. AAA+ Location Close To All Amenities Including Steps To U Of T Mississauga, Erin Mills Town Centre, Credit Valley Hospital, Highways, Erindale GO Station, Trails & Top Schools. Students & Newcomers Welcome. (id:55499)
Bay Street Group Inc.
165a Beta Street
Toronto (Alderwood), Ontario
A Newly Built Stunning Semi With Extra Deep 158ft Lot In The Highly Desired Alderwood Community. Tastefully Finished With High Ceilings & Gorgeous Hardwood Floors Throughout, Beautiful Custom Kitchen Cabinets Featuring A Stylish Backsplash & Quartz Counters. Large Dining Area With Feature Wall And Sleek Custom Fireplace. Gorgeous Glass Railings Lead To Spacious And Bright Bedrooms With An Elegant Primary Ensuite. Massive Ground Floor Rec. Room With Walk-Out Perfect For Entertaining. Do Not Miss This Stunning Home In An Amazing Location!!! (id:55499)
Century 21 Leading Edge Realty Inc.
109 - 457 Plains Road E
Burlington (Lasalle), Ontario
Welcome to this spacious and bright ground floor, corner condo in the award winning Jazz building. Branthaven built, this 2 bedroom + den, 2 bathroom, 980sqft condo features 10 foot ceilings, carpet free and 2 balconies including one oversized that can accommodate a full outdoor living space. Brand new flooring throughout, freshly painted including trim and doors, stainless steel appliances, quartz counters, new bathroom vanity, and in suite laundry. The Jazz condos offer residents great communal spaces, including bright gym, party room, outdoor BBQ area, bike storage and ample visitor parking. An underground parking space and locker are both included. The location is convenient for commuters, close to highways, GO station, schools, Mapleview Mall and more. Condo fee includes internet, wonderful amenities and building insurance. (id:55499)
RE/MAX Aboutowne Realty Corp.
17 Criscoe Street
Toronto (Rockcliffe-Smythe), Ontario
Cool Criscoe Calling! Just minutes from the Junction area, this stunning 3-bed, 2-bath semi will blow you away. A short walk to the Stockyards and the vibrant Junction with its unique shops, cozy cafes, and trendy restaurants. Plus, with transit right at your doorstep, the subway is a breeze for your morning commute. Need to hit the highway? A quick drive up Black Creek gets you to the 401, 400, and 407. This location truly has it all ! Step into this breathtaking home and prepare to be wowed. Everything has been meticulously updated, making it truly move-in ready. The gorgeous hardwood floors flow throughout, adding warmth and elegance. The kitchen is a showstopper with its stylish backsplash, sleek stainless steel appliances, and modern pot lights. The spacious center island overlooks an open-concept living area, perfect for entertaining, with a formal dining room just steps away. The sun-filled back sunroom is the ideal space for a home office perfect for remote work.The bright and airy primary bedroom features a charming bay window and a beautifully oversized wardrobe. The two additional bedrooms are spacious, offering ample closet space and stunning hardwood floors. Don't miss the sparkling, newly renovated 4-piece bath! Need room for the kids to play? The basement offers a fantastic open-concept area with above-grade windows, making it a perfect spot for playtime or relaxation. Plus, another 4-piece bath and plenty of storage make the basement an essential part of the home. Whether you prefer the front or back, there is a spot for you to unwind. Relax on your front porch, enjoy the sunset, and watch the world go by. Or invite friends over for a BBQ on the back deck, where you'll love the brand-new shed for added storage. It is perfect for bikes, lawn equipment, and anything else you need to store outdoors. Stop renting and make this flawless starter home yours. Nothing left to do but move in and enjoy all the thoughtful upgrades! (id:55499)
RE/MAX Hallmark Realty Ltd.
1389 Heritage Way
Oakville (Ga Glen Abbey), Ontario
This Fabulous 4+2 Bedroom Home Sitting On A 56X111 Feet Lot Awaiting Your Family In The Heart Of Glen Abbey. Double Door, Stone Stairs and Mature Trees and Shrubs Greet You at the Entrance. Main Floor Offers Traditional Living Room, Dining Room ,Office and Cozy Family Room with a Wood-burning Fireplace. Spacious Eat-In Kitchen Features Walk-out To Backyard Patio. Second Floor Offers Two Spacious 5-Piece Bathrooms. The Primary Room Has a Separate Office Area as Bonus. The basements Spacious Recreation Room is Ideal Place for Family and Friends Gathering.Steps to Trails, Walking Distance To Top-ranked Schools, Shops, Community Centre, Highways & Go Transit. A Must See. (id:55499)
Real One Realty Inc.
2001 - 4065 Confederation Parkway
Mississauga (City Centre), Ontario
Modern 1+1 Condo in Prime Mississauga Location! Bright and stylish Daniels-built unit with 9-ft ceilings, floor-to-ceiling windows, 584 SF with stunning west views. Features a modern kitchen with quartz countertops, stainless steel appliances, and a center island with seating. Spacious bedroom with double closet, plus a large den perfect for a home office. Upgraded bathroom with Bathtub. Enjoy top-tier amenities: gym, climbing wall, kids zone, party room, rooftop terrace, and more. Steps to Square One, Sheridan College, YMCA, restaurants, public transit, and highways. Includes 1 parking and 1 locker. Move-in ready! (id:55499)
Bay Street Group Inc.
916 - 4055 Parkside Village Drive
Mississauga (City Centre), Ontario
Welcome to this sun-filled suite situated in the vibrant heart of Mississauga City Centre. Experience great value in this 650 SqFt + 76 SqFt balcony, 2-bedroom, 2 full bath condo featuring floor to ceiling windows and a functional layout! This modern unit features an open concept living and dining area, a stylish kitchen with stainless steel appliances and granite countertops. The open concept layout is perfect for entertaining, and the desirable split bedroom layout is a bonus! The spacious primary bedroom features a large, double closet with 4pc ensuite and walkout to balcony. Second bedroom with sliding doors allows for endless options such as office space, custom closet, or classic bedroom! This unit is freshly painted and has brand new modern LED light fixtures throughout! Enjoy the convenience of an ensuite laundry, 1 parking spot and 1 locker included! Enjoy top-notch building amenities including an exercise room, entertainer's space, theatre, games room, children's play area, lounge/library, outdoor terrace and 24-hour concierge! Steps to Square One shopping mall, transit, HWYs 403 & 401, Celebration Square, YMCA, and Central Library. Great Walkscore of 91! Whether you're a first-time buyer, investor, or seeking to downsize, this unit offers it all! Too much to mention!!!...Click 'Multimedia' button for Virtual Tour! (id:55499)
Exp Realty
4 - 2205 Lillykin Street
Oakville (Ro River Oaks), Ontario
Not To Be Missed. Beautifully Designed 2 Storey Unit with an open-concept design, full of natural light creating a bright and welcoming atmosphere. Freshly painted and featuring 9-foot ceilings on the main level and a large patio ideal for entertaining. Located In the Mature & High Demand River Oaks Community. Minutes to top-rated reputed schools, Sheridan College. Close to Restaurants, Oakville Place Mall. Minutes to Oakville Go Station, The Q.E.W., 407 & 403.Amazing Opportunity to Live In One of The Best City In Canada. (id:55499)
Intercity Realty Inc.
9 Delport Close
Brampton (Bram East), Ontario
Pride of Ownership! Welcome to this Absolutely stunning home perfectly blending modern style with convenience and functionality. This home nestled in the highly sought-after Bram East neighborhood, boasting a premium corner lot with a detached second level. The main floor boasts a functional layout filled with tons of natural light, featuring a spacious living room, bay windows w/California shutters and an upgraded eat-in kitchen that flows seamlessly into the expansive, fully fenced backyard w/deck, creating a perfect blend of indoor and outdoor living. The kitchen is equipped with a brand new gas stove, ample cabinets, movable island, deep pantry, backsplash, stainless steel appliances, and a large dining area. Hardwood flooring gleams in the living areas and upstairs hallway, complemented by matching oak stairs. The primary bedroom is bright and spacious, with a walk-in closet and an ensuite bathroom featuring a soaker tub and separate shower. Second level offers two other generously sized bedrooms, a bath & laundry. Steps away from groceries, public transit, financial institution, parks, trail & much more. Close to schools including French immersion, Costco, Hwy 427, 407, Gore Meadows Community Centre, Claireville Conservation Area, Village of Kleinburg, Vaughan Mills Mall & much more. (id:55499)
RE/MAX Realty Services Inc.
1450 Mountain Grove Avenue
Burlington (Mountainside), Ontario
This Solid Brick Bungalow is situated on a large lot in the desirable family friendly neighborhood of Mountainside. This Home has separate side entrance that easily provides access to a potential in-law suite. Enjoy the massive two car garage Excellent Investment opportunity. The property is private and backs onto St. Gabriel's Church. Large sun-filled living room with picture window. Partially finished basement with fully finished Rec Room with a cozy gas fireplace. Basement also has a 3 piece bathroom and ample storage space. Gas BBQ is available for you to keep. Walking distance to parks, rec centre, primary schools, place of worship and easy access to 403 & 407. Roof, Furnace and A/C (2022). An Excellent Investment or Family home! (id:55499)
RE/MAX Escarpment Realty Inc.
5198 Forest Ridge Drive
Mississauga (Central Erin Mills), Ontario
*Ravine Lot* in the sought-after Credit Mills area. Spanning an impressive 4,700+ square feet, with an additional finished basement, this residence seamlessly blends grand space with comfort, all while backing onto a serene forest, enhancing its value and tranquility. Upon entering, you are greeted by an expansive layout featuring high ceilings, 4 spacious bedrooms and 4 full bathrooms complemented by 2 additional 2-piece bathrooms, including one conveniently located in the cabana by the pool. Cozy up near one of the 4 gas fireplaces throughout the home, each adding warmth and ambiance. Step outside to your own paradise, where a spectacular saltwater Solda swimming pool awaits, complete with a stunning waterfall, safety cover, and a Polaris pool cleaner. Enjoy year-round relaxation in the hot tub or unwind in the stylish cabana, which features its own 2-piece washroom and changing room. The professionally landscaped gardens, adorned with wisteria and illuminated by garden lights, create a picturesque setting for outdoor gatherings. The backyard is fully fenced for privacy and backs onto the scenic Erin Woods Park, offering walking trails and natural beauty right at your doorstep. Inside, the custom-designed kitchen features granite countertops, maple cabinets that extend to the ceiling, self-closing drawers, high-end built-in Miele dishwasher and a built in recycling bin. Oak floors flow throughout the main and upper levels (excluding the billiard room), showcasing exquisite design details such as crown moldings and smooth ceilings. The home features a second staircase leading to the potential main floor primary bedroom (current billiard room and library) which includes a 3-piece ensuite bathroom, providing the flexibility for potential rental income or an in-law suite. In-ground lawn and garden sprinkler system, operated by a Rachio smart controller, electric car charging outlet in the garage. Water filtration system with reverse osmosis drinking water system. (id:55499)
Sam Mcdadi Real Estate Inc.
2116 Truscott Drive
Mississauga (Clarkson), Ontario
Location ! Location! Location ! Only 10 Minutes walk to Clarkson GO and QEW, Shopping Plaza Across the Southdown Road, Fully detached with lot of parking space. Huge Backyard and a storage shed. Walk out to wooden deck to enjoy summers and the beauty of the yard. Both Bathrooms are New, all Stainess steel appliances. New Independent Laundry. Open concept Living and Dining with lot of Natural Light and Clear view. 1 Garage parking and 3 on the driveway. Upstairs is vacant now. Avail;able now or on 1st of May. Amazing property. (id:55499)
RE/MAX Realty Services Inc.
24 Eberly Wood
Caledon, Ontario
This beautiful detached home with double door entry, features 4 spacious bedrooms, separate family and dining rooms, and large windows throughout that fill the space with natural light. Hardwood floors span the main level and second-floor hallways, while cozy carpet adds comfort to the bedrooms. The large kitchen boasts a central island, quartz countertops, and stainless steel appliances. The spacious primary bedroom includes a 4-piece ensuite with a glass-enclosed shower, offering a perfect blend of comfort and style. (id:55499)
Homelife Silvercity Realty Inc.
2297 Saddlecreek Crescent
Oakville (Wt West Oak Trails), Ontario
Executive freehold townhome in Oakville's desired Westmount community. Well landscped with covered veranda at front. Carpet free through all house. This townhome has separate living room and family room. Gleaming darkwood kitchen with quartz countertops, breakfast bar open to family room, second floor has 3 generous bedrooms + two 4-P bathrooms with windows.Primary bedroom ensuite with soaker tub & walk-in closet, upper office area with customer built desk+file cabinet & storage cupboard. Lower level finished in 2020 with 2 extra bedrooms and one bathroom. Walk to schools, shops, dining & hospital.Easy to access to 407,QEW & GO. A True Gem. (id:55499)
Real One Realty Inc.
1006 - 3091 Dufferin Street
Toronto (Yorkdale-Glen Park), Ontario
Spacious One Bedroom and One Bath. Well Maintained unit. Stainless Steel Appliances. Excellent Amenities- Rooftop outdoor pool, Communal BBQ, Gym. Walking distance to Lawrence Subway, Yorkdale Mall, Public Transport, Park, Schools, Hwy 410/400 & Much More. Priced to sell. (id:55499)
RE/MAX Realty Services Inc.
1187 Stacey Crescent
Milton (Bw Bowes), Ontario
Welcome to This Brand-new Detached Home, never-lived-in. It offers spacious 4-bedroom, 3-bathroom. Single car garage. 9 ft ceilings on both main and second floor. Smooth ceiling throughout Main floor . Big Windows bring in abundant natural light. Hardwood Floor on Main floor, Upper hallway and Master bedroom. Oak stair case. Gas Fireplace in Family room. Quartz Kitchen counter top, Brand-new high end stainless steel appliances, French door Fridge and over the range microwave. Laundry room on second floor for your convenience with front load washer and dryer . Close to parks, shopping, grocery stores, Milton GO Station, and Highways 401 & 407, Walking distance to both Craig Kielburger Secondary School and Sainte-Anne Catholic Elementary School. Few minutes driving to St. Kateri Tekakwitha Catholic Secondary School and Hawthorne Village Public School. Also, enjoy One Year Free Rogers Ignite Gigabit Internet. (id:55499)
International Realty Firm
304 Tonelli Lane
Milton (Ha Harrison), Ontario
This Glenwood II model (2,572 sq. ft.) sits on a quiet, low-traffic street in Miltons Harrison neighbourhood, just steps from parks, schools, and a grocery store. The home features an impressive stone and stucco exterior on a wide 46-foot lotsomething builders no longer offer. Inside, you'll find 9-foot ceilings, hardwood flooring on the main level, and pot lights throughout. The kitchen includes a large walk-in pantry and overlooks the family room, while California shutters add style and privacy. One of the standout features is the "open to above" living room with soaring 17-foot ceilings. Upstairs, brand-new carpets have just been installed. A versatile sitting area outside the primary bedroom is perfect for a home office, workout space, or cozy reading nook. The south-facing backyard brings in plenty of natural light, and mature trees provide great privacy. (id:55499)
Royal LePage Meadowtowne Realty
Unit #3 - 678 Tretheway Drive E
Toronto (Brookhaven-Amesbury), Ontario
Back on the market-The previous tenant has just moved out, and the unit is now vacant and ready for immediate occupancy! This well-maintained space is in move-in condition, offering a clean and comfortable living environment. Don't miss your chance to lease this fantastic property! Features beautifully designed 2-bedroom basement apartment, offering modern finishes and a stylish, comfortable living space. Featuring sleek laminate flooring throughout, this unit includes 5 appliances fridge, stove, microwave, and ensuite laundry for your convenience .The open-concept living and dining area provides ample space to relax and entertain. Rent includes hydro, water, heat, and internet $$$. Located in a prime area, just steps from TTC, parks, and close to shopping, schools, and highways 400 & 401. A fantastic place to call home! (id:55499)
Century 21 Percy Fulton Ltd.
#14 - 120 D'ambrosio Drive
Barrie (Painswick North), Ontario
Welcome Home to 120 D'Ambrosio Drive, Unit 14! This freshly renovated townhouse condo is the perfect choice for first-time buyers or savvy investors looking for a move-in-ready home. Renovated in December 2024, it offers a blend of modern upgrades, a thoughtful layout, and an unbeatable location in Barrie's vibrant south end. Inside, the main level welcomes you with a bright and spacious living and dining area, complete with brand-new modern laminate flooring. The kitchen has been completely transformed with sleek new cabinets, countertops, and stainless steel appliances, creating a stylish and functional space to cook and entertain. A two-piece powder room and direct access to the attached garage add extra convenience. Upstairs, you'll find three generously sized bedrooms, each with neutral-toned carpeting that feels warm and inviting. The newly renovated bathroom boasts a fresh tub, updated tilework, and a modern vanity, providing a serene retreat for your daily routine. The fully finished walk-out basement adds incredible value and versatility to this home. Whether you need a home office, a cozy movie room, or additional recreational space, this level has it all. A third bathroom with a shower and access to the private backyard complete this level, making it ideal for families or those who love to entertain. The location is just as impressive as the home itself. The complex is ideally situated near the Big Bay Point and Yonge Street shopping area, where you'll find everything from major banks and grocery stores to the LCBO and Beer Store. The Barrie South GO Station is just minutes away, offering convenient rail links to Toronto. For leisure, the south shore of Kempenfelt Bay is close by, with its beautiful beaches, parks, and entertainment options. Whether you're taking your first step into homeownership or adding a smart investment to your portfolio, Unit 14 at 120 D'Ambrosio Drive is an exceptional find. (id:55499)
Keller Williams Experience Realty
87 Schuster Lane
Vaughan (Patterson), Ontario
Gorgeous & Luxurious Detach In Prestigious Thornhill Woods. Several Steps From Forest. Bright, Immaculate Maintained. Over $100K Of Upgds. Gourmet Kit W/Tall Cabinets & Pantry. Granite Counter Top, Ceramic Backsplash & S/S Appliances. Huge Fam Rm W/Gas Fireplace. Spectacular Open To Above 20Ft Cathedral Ceiling & 2 Huge Picture Windows In Dining. Hardwood Floor, High Efficient Windows Thru Out. Fireplace Mantle. Contemporary Light Fixtures. Iron Pickets. Professionally Finished Bsmt W/Bdrm & Office/Gym. Tons Of Storage. Customized Entrance Doors & Railing In Covered Porch. Prof Stunning & Extensive Landscaped Front Gardens W/Steps. Long Driveway Park 4 Cars. No Sidewalk. Large Backyard W/Interlock. Truly One Of A Kind. Steps To Schools, Community Centre, Shopping, Public Transit, Hwy 7 & 407. Professionally Cleaned. (id:55499)
Powerland Realty
61 James Mccullough Road
Whitchurch-Stouffville (Stouffville), Ontario
Convenient location, well kept home in a quiet neighbourhood. Close to schools, community centre, smart centre, parks and Go station. Great layout, large breakfast area, no sidewalk. Tenant to pay utilities and hot water tank rental. Tenant insurance mandatory. (id:55499)
Century 21 King's Quay Real Estate Inc.
87 Schuster Lane
Vaughan (Patterson), Ontario
Professionally Cleaned. Gorgeous & Luxurious Detach In Prestigious Thornhill Woods. Several Steps From Forest. Bright, Immaculate Maintained. Over $100K Of Upgds. Gourmet Kit W/Tall Cabinets & Pantry. Granite Counter Top, Ceramic Backsplash & S/S Appliances. Huge Fam Rm W/Gas Fireplace. Spectacular Open To Above 20Ft Cathedral Ceiling & 2 Huge Picture Windows In Dining. Hardwood Floor, High Efficient Windows Thru Out. Fireplace Mantle. Contemporary Light Fixtures. Iron Pickets. Professionally Finished Bsmt W/Bdrm & Office/Gym. Tons Of Storage. Customized Entrance Doors & Railing In Covered Porch. Prof Stunning & Extensive Landscaped Front Gardens W/Steps. Long Driveway Park 4 Cars. No Sidewalk. Large Backyard W/Interlock. Truly One Of A Kind. Steps To Schools, Community Centre, Shopping, Public Transit, Hwy 7 & 407. (id:55499)
Powerland Realty
135 Knight Street
New Tecumseth (Alliston), Ontario
Step into this beautifully maintained detached home featuring a bright and welcoming foyer with soaring ceilings and elegant iron picket railings. The upper level offers four generously sized bedrooms and two full bathrooms, perfect for a growing family. The main floor boasts an open-concept kitchen with ample cabinetry, seamlessly connected to a formal dining room and a cozy living area ideal for entertaining. A convenient two-piece powder room is also located on the main level. Enjoy the warmth and durability of hardwood flooring and ceramic tiles throughout the main floor and staircase, with soft carpeting in the bedrooms for added comfort. Custom window coverings add a touch of sophistication throughout. A separate laundry room with a utility sink adds everyday convenience. Located just steps from the New Tecumseth Recreation Centre and arena, and only a 5-minute drive to the shopping centre, hospital, and Honda plant, this home combines comfort, style, and unbeatable convenience! (id:55499)
International Realty Firm
607 - 498 Caldari Road
Vaughan (Concord), Ontario
Welcome to this brand new corner unit with 2 bedroom & 2-bathroom, offering a thoughtful layout and plenty of space to live, work, and entertain. This spacious, bright residence offers a modern layout with high-end finishes throughout. The spacious living area is flooded with natural light. The two bathrooms add convenience and comfort, making it ideal for both personal use and hosting guests. Located in a prime spot, this unit is just moments away from public transit, shopping centers, grocery stores, highways, and hospitals, offering unmatched convenience for your everyday needs. Additional features include one parking spot. Perfectly situated, the location offers unparalleled convenience with access to Highway 400, Cortellucci Hospital and just steps to Vaughan Mills. (id:55499)
Intercity Realty Inc.
35 Isle Vista Drive
Georgina (Virginia), Ontario
Welcome to 35 Isle Vista Drive, your lakeside escape in the charming Virginia community of Georgina! This cozy, beautifully maintained bungalow sits on a spacious 60 x 133 ft lot in the heart of an active, family-friendly beach association offering lake access, two waterfront parks with sandy beaches, a marina, and lush green spaces. Featuring 3 bedrooms and a 4-piece bath, this home offers comfort and functionality with thoughtful updates throughout: a brand-new roof and aluminum siding (Oct 2024). The bright eat-in kitchen is perfect for gathering, while the living room impresses with crown moulding, plush carpeting, a large front window (Oct 2024), and a Napoleon gas fireplace. You'll find newer flooring throughout, including laminate in the kitchen, bathroom, and laundry room. Enjoy the ease of main-floor laundry and generous 7-car parking on a mixed single/double-wide drive perfect for entertaining or storing toys for lake life. Additional features include access to the Beach Association and Docking ($100 each/year), drilled well with iron remover, water softener, professional-grade pressure tank (2018). The custom shed is convenient for all your storage needs with hydro (2019), built-in bin storage shelves, 120 voltage power and florescent lighting. Whether you're looking for a year-round residence or peaceful retreat, this home delivers value, character, and a strong sense of community. Just move in and enjoy lakeside living at its finest! (id:55499)
RE/MAX Hallmark York Group Realty Ltd.
26 Luisa Street
Bradford West Gwillimbury (Bradford), Ontario
Welcome Home! Fantastic opportunity to own a beautifully maintained 3 bedroom freehold end unit townhouse in Bradford's Parkview Heights neighbourhood. This stylish Belmont model built by Solmar Homes offers fabulous curb appeal with elegant interlock detailing at the front, creating a warm and welcoming first impression. Step into a spacious foyer and enjoy the open-concept main floor with laminate flooring. The bright, functional kitchen features a large centre island, perfect for everyday living and entertaining, and walks out to a fully fenced backyard with a deck and gazebo, ideal for hosting family and friends. Upstairs, the spacious primary bedroom includes a walk-in closet and private ensuite. Additional features include direct garage access and tasteful finishes throughout. Located in an excellent commuter location with quick access to Highway 400 and the Bradford GO Station. Enjoy the convenience of being within walking distance of Catholic and public elementary and high schools, parks, shopping, the library, and the BWG Leisure Centre. (id:55499)
Century 21 Heritage Group Ltd.
606 - 7373 Martin Grove Road
Vaughan (Vaughan Grove), Ontario
This uplifting 750 sqft open-concept layout offers an abundance of natural sunlight with tranquil views of the courtyard and surrounding greenery. Ideally located close to the elevator for added convenience. The suite features two generously sized bedrooms, including a large walk-in closet in the second bedroom. Includes one parking space and an oversized locker. Enjoy peaceful walking paths just behind the nearby sports fields. Steps to transit, shopping, restaurants, and minutes to Hwy 7 &Martin Grove. Maintenance fees cover all utilities except cable and internet. Plenty of visitor parking available. Pet-free building. (id:55499)
Royal LePage Your Community Realty
86 Ford Wilson Boulevard
Newmarket (Woodland Hill), Ontario
Large detached house approximately 3100 sqft plus finished basement apartment with separate entrance and separate laundry. This home features a 4 car long driveway, double door entrance, large foyer with high ceiling, main floor office, large living room with walk-out to balcony, huge eat-in kitchen with granite counters and custom backsplash, family room with gas fireplace and a formal dining room. The second floor features 4 large bedrooms with new hardwood flooring, 3 full bathrooms and ample closet space. The basement apartment is currently rented at $1700/Mo and the tenant is willing to stay or vacate. Located steps to high ranking school, parks and transit. A few minutes drive to highway 400, Upper Canada mall and Yonge street. (id:55499)
Homelife/bayview Realty Inc.
23 Terrell Avenue
Georgina (Keswick South), Ontario
Stunning Family Home in Coveted Simcoe Landing - Walk to Lake Simcoe! This move-in ready home is located in one of Georginas most sought after communities. Nestled on a premium lot with a walkout basement, this stunning Laguna Model offers over 2,500 square feet of beautifully upgraded living space, designed for both comfort and style. The bright, open concept layout features an upgraded chef's kitchen with modern finishes, quartz countertops, a large center island, and a sunlit breakfast area. The kitchen flows seamlessly into the spacious living area, creating the perfect space for entertaining and everyday living. A separate formal dining room or home office provides versatility to suit your lifestyle. The luxurious primary suite is a private retreat with a spa like five-piece ensuite, featuring a frameless glass shower, double sinks, quartz countertops, and a generous walk-in closet. The additional bedrooms boast elegant hardwood floors and convenient semi-ensuite access. The walkout basement, already roughed in for a future bathroom, offers endless potential for customization. Outside, the fully enclosed backyard is secured with an upgraded, durable vinyl fence for added privacy. Additional highlights include a double car garage with direct home access, as well as a prime location just minutes from Highway 404, the new MURC Recreational Centre, top-rated schools, and shopping. This home offers the perfect blend of modern elegance, family-friendly design, and unbeatable convenience. Schedule your private showing today. (id:55499)
RE/MAX All-Stars Realty Inc.
1232 Shankel Road
Oshawa (Eastdale), Ontario
Experience luxurious living in this beautifully crafted 2607 sq. ft. detached home by Treasure Hill, located in a desirable Oshawa neighborhood. This elegant residence features 4 spacious bedrooms and 4 well-designed bathrooms, including a serene primary suite with his and hers walk-in closets and a spa-like ensuite. One additional bedroom features its own private ensuite, while the remaining two bedrooms share a convenient Jack and Jill bathroom ideal for family living. Thoughtful upgrades include gleaming hardwood floors throughout the main floor, stairs, and upper hallway, 8-ft doors, a gourmet kitchen perfect for entertaining, and a bright, open-concept family room. With a double car garage, central A/C, and close proximity to top-rated schools, major highways, and shopping destinations, this home combines style, space, and everyday convenience. (id:55499)
Lucky Homes Realty
1510 Terracotta (Bsmt) Crescent
Pickering (Brock Ridge), Ontario
Renovated! Brand New Floors, No Carpet, Freshly painted Clean & Bright 2 Bdrm Basement In Pickering Located On A Quiet Cul De Sac. Featuring An Open Concept Spacious Living/Dining Area. 2 Large Bedrooms. Separate Side Entrance. No Pets & No Smokers. Close To All Amenities, Pickering Go-Station, Park, Hwy 401, Shopping Centre. Tenant To Pay 30% Of Utilities (id:55499)
Century 21 Regal Realty Inc.
436 Salem Road S
Ajax (South East), Ontario
Gorgeous One Year Old Townhouse With a 3-bedroom and 4-bathroom Townhouse in Newly Built Community in South East Ajax available for Rent Immediately. Over 1500 Sqft of living space, this townhouse features Tons of Natural Light, Spacious and Open Concept, 9" highceilings, Hardwood flooring on the Ground and Main floors, Oak Staircase Thru out the house, Modern Kitchen W/Large Breakfast Island with Upgraded Quartz countertop & Upgraded LG Stainless Steel Appliances, Primary Bedroom With W/I Closet and 4pc Bath Ensuite, Two Private Balconies, 2nd Washroom W/ Standing Shower, 2nd Floor Ensuite Laundry, Parking for 2 cars. Zebra Window coverings. ! Garage Opener W/Remote, Located conveniently near Shopping, Restaurants, Schools, Parks, Ajax Convention Center, Quick access to public transport and Minutes To Ajax GO Station & HWY401. A Must See !! (id:55499)
Royal LePage Ignite Realty
8 South Garden Court
Scugog (Port Perry), Ontario
Welcome To This Meticulously Maintained Bungalow The Sought After Canterbury Common. Featuring 2 + 1 Bedrooms And 3 Bathrooms. Hardwood Floors Thought The Main Living Space, Brand New Broadloom In The Bedrooms And 9' Ceilings, This Home Offers A Perfect Blend Of Comfort And Style In One Of The Area's Most Desirable Adult Lifestyle Communities. Main Floor Laundry Includes Direct Garage Access For Everyday Convenience, While The Finished Basement Adds Exceptional Living Space With A Spacious Rec Room, Cozy Fireplace, Additional Bedroom, And A 2-Piece Bathroom, Ideal For Entertaining Or Guests. Outside, The Property Shines With Landscaping That Has Been Cared For With True Attention To Detail, Complemented By A Practical Single-Car Garage & Large Driveway Without Sidewalk. This Home Is A Rare Gem That Shows Pride Of Ownership Throughout. Residents Also Have Access To The Community Centre That Hosts Events And Activities And Features A Card Room, Library, Dance Floor, Kitchen, Banquet Area, Fireplace, TV, And Piano. In The Summer Enjoy An Outside Swimming Pool And Deck Overlooking The Lake. (id:55499)
RE/MAX Hallmark First Group Realty Ltd.
495 Midland Avenue
Toronto (Cliffcrest), Ontario
This is Your Cliffside Charmer Awaits! This beautifully maintained and thoughtfully updated home in Toronto's desirable Cliffside neighbourhood is the perfect blend of comfort, functionality, and location. With 3 bedrooms and a 4-piece bathroom on the main floor, you'll enjoy a layout that flows effortlessly from the sun-filled living room to the inviting dining area and into the heart of the home, the kitchen. One of the highlights is the second bedroom, which walks out to a gorgeous deck perfect for summer barbecues, morning coffees, or hosting friends and family under the stars. It's the kind of outdoor space that truly elevates everyday living. Downstairs, the fully finished basement offers incredible versatility with 2 additional bedrooms, a generous living/dining area, and a 3-piece bathroom. A separate side entrance adds endless possibilities, think multi-generational living. Outside, you'll find a private 2-car driveway, mature gardens, and charming curb appeal. This home has been meticulously kept and updated over the years, showcasing true pride of ownership. And the location? Unbeatable. You're just minutes from schools, the GO Train, groceries, local dining, and vibrant entertainment. Plus, the Scarborough Bluffs, Lake Ontario, and beautiful parks are just around the corner for those weekend escapes. Whether you're looking to upsize, invest, or settle into your forever home, 495 Midland Ave is a must-see. Come experience the best of Cliffside living! (id:55499)
Royal LePage Estate Realty
20 - 15 Huntingwood Drive
Toronto (L'amoreaux), Ontario
Rare To Find Multi-Level Renovated Townhouse In High Demand Location, Bright/Spacious/Well Maintained, 13 Ft High Living Room W/O To Yard, Open Concept Modern Kitchen, Upgraded Quartz Countertop With Large Island, Backsplash, Upgraded Appliances, W/O To Yard, New Bathroom Finishes, Private Fenced Yard, Great Access To Schools/401/404/Ttc/Yrt, Fairview. Low Maintenance Fee, Including High-Speed Bell Internet & Tv, Water, Grass Cutting, Snow Removing, Building Insurance, Roof And Fence Maintenance, Parking. (id:55499)
Prompton Real Estate Services Corp.
1710 - 350 Alton Towers Circle
Toronto (Milliken), Ontario
Step into this exquisite corner unit, where natural light pours through every window and scenic views set the stage for a tranquil retreat. This impeccably designed condo features two spacious bedrooms, a den, two full bathrooms, and elegant luxury vinyl flooring throughout. A generous balcony offering to unwind and enjoy the outdoors. This residence is paired with premium amenities, including 24-hour security, a gated entrance, and access to outstanding recreational facilities that elevate your living experience. Perfectly located in a vibrant and walkable neighborhood, you'll find public transit, parks, schools, libraries, supermarkets, plazas, and community centers just steps away. Please note that this unit is strictly available for non-smokers and does not accommodate pets as per property management guidelines. (id:55499)
Century 21 Leading Edge Realty Inc.
54 Marchwood Crescent
Clarington (Bowmanville), Ontario
For Sale is a Fully Renovated Home with a The Perfect Blend Of Style & Comfort which Features Living Room W/ It's Open-Concept Layout & Stunning Gas Fireplace, The Dining Room Overlooks The Fully Fenced Backyard W/Raised Garden, Completely Renovated Gourmet Kitchen w/ A Massive Island W/Seating, Quartz Counters, Marble Backsplash, ss appliances - Or Bring The Party Outside - Back Deck Is The Ideal Setting For A Summer Bbq! The Primary Bedroom Is A Serene Oasis & Features W/I Closet & Reno'd 4-Pc Ensuite! 3 Additional Generous Bedrooms Upstairs & Another Beautifully Updated 4-Pc Bath. The Basement Is completely finished w/Full 3 pc Bathroom, Wet Bar W/Built-In Keg Fridge/Taps, Den & Built-In Shelving/Surround That Can Accommodate A Large Tv Making It The Optimal Spot To Host Movie Nights!-The Perfect Place To Entertain Your Guests! ** This is a linked property.** (id:55499)
Gate Gold Realty





