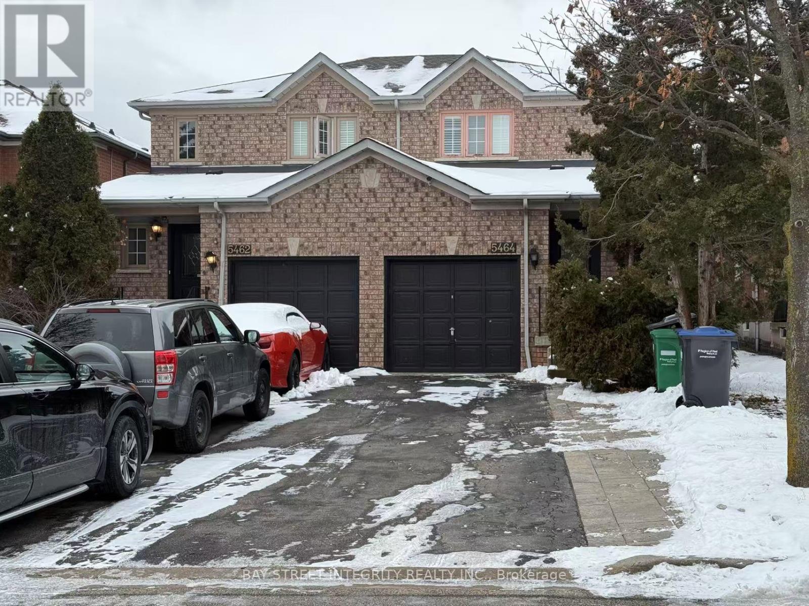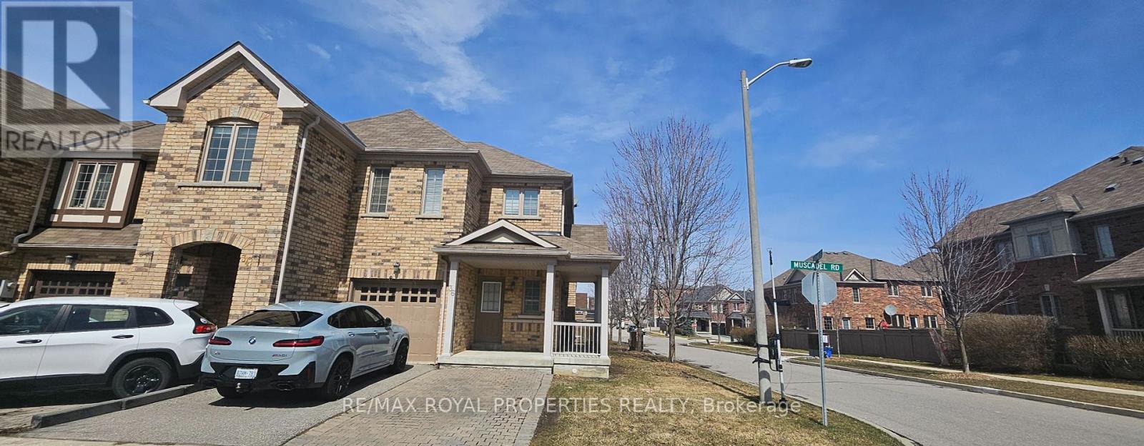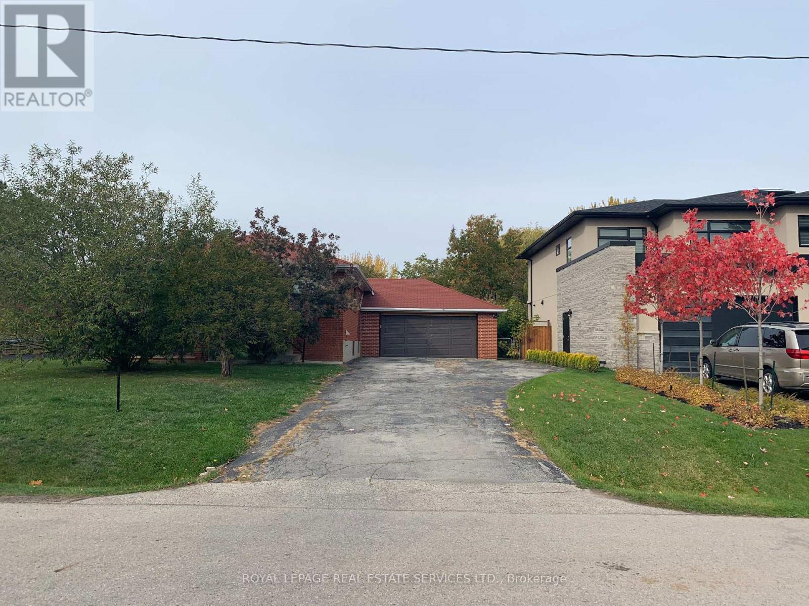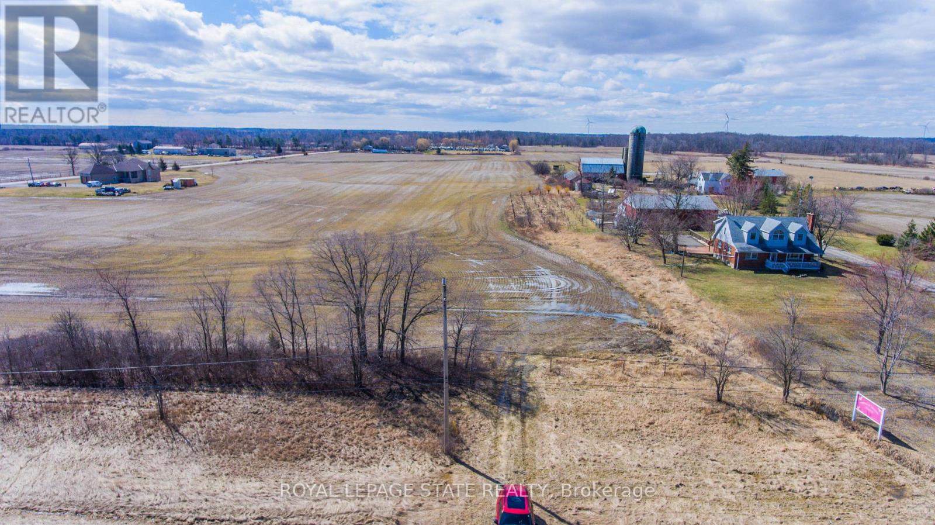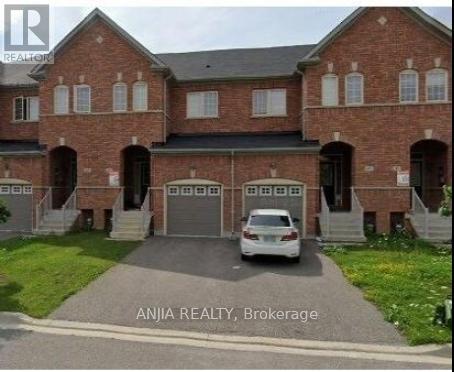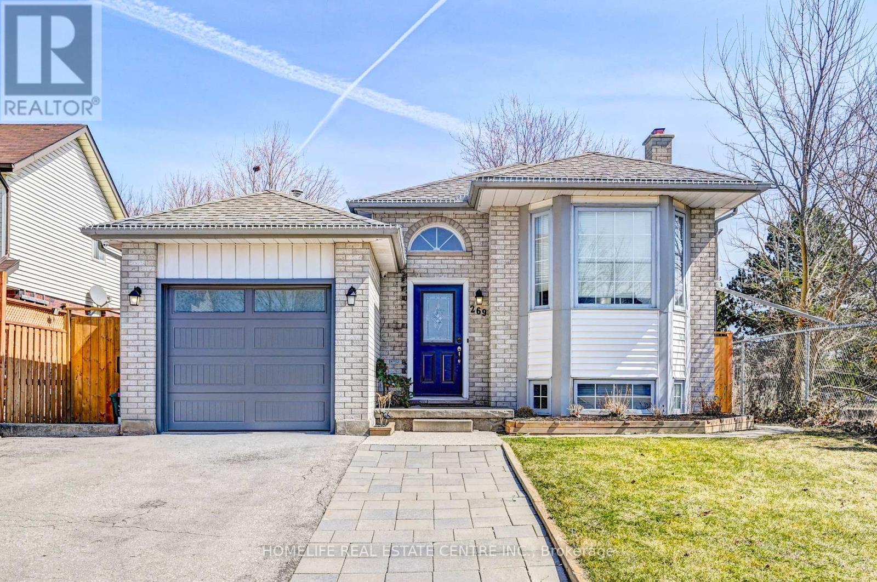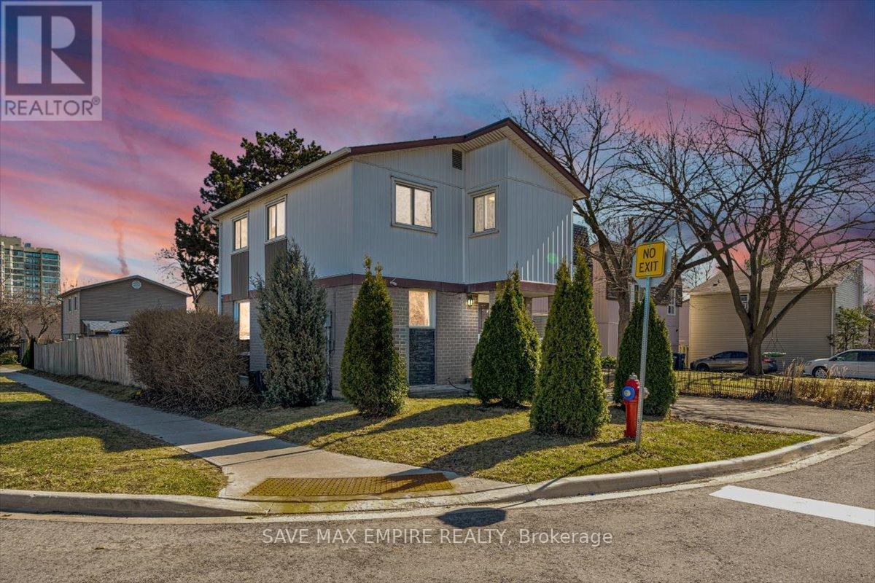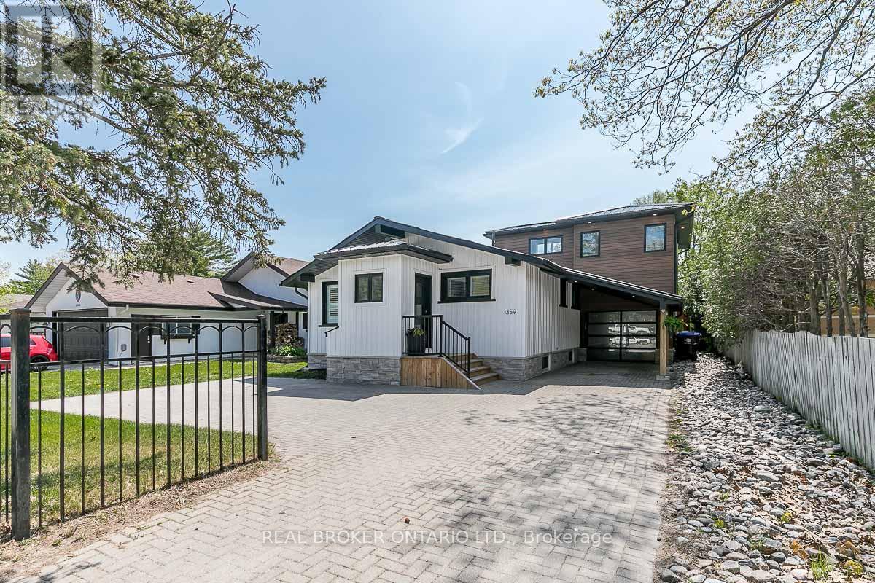Bsmt - 5464 Palmerston Crescent
Mississauga (Erin Mills), Ontario
A basement bachelor apartment near Eglinton/Erin Mill. It has everything you need with separate entrance, a washroom, a shower room, a kitchen, washer & dryer and one parking spot. It is Center of All: Walking Distance to GO Train, Streetsville Village Where Restaurant, Pubs. Move in Condition. Close to Malls, Hospital, HWY 401, 403, QEW & 407. **EXTRAS** Water, electricity, and gas are included in the rent. Single occupancy only. No Pets, No Smoking. Electrical car charging is not available and it is not capable of installing charging station (id:55499)
Bay Street Integrity Realty Inc.
804 - 90 Glen Everest Road
Toronto (Birchcliffe-Cliffside), Ontario
2)Welcome to Merge Condos, a stylish 1-bedroom unit ideally situated between the Scarborough Bluffs and Toronto Beaches. This 469 sq. ft. home, complete with parking, offers an open floor plan, high-end finishes, a modern kitchen, and large windows that flood the space with natural light. Relax on your private balcony while taking in breathtaking city skyline views. Enjoy access to luxurious, hotel-inspired amenities, including a rooftop terrace, fitness centre, party rooms, and more. Just steps from public transit, including bus stops and the GO station, with easy access to downtown, parks, restaurants, and the waterfront perfect for those seeking a balanced urban lifestyle with outdoor appeal. (id:55499)
Royal LePage Golden Ridge Realty
Main - 36 Muscadel Road
Vaughan (Vellore Village), Ontario
Welcome To a Stunning End-Unit Townhome In Sought-after Vellore Village! This Beautifully Maintained 3-bedroom, 3-bathroom, 2-car Parking And An Open-concept Design is Perfect For Both Everyday Living And Entertaining. This Rare Find Boasts A Bright And Spacious Layout, Featuring a Large Living Area With Expansive Windows Overlooking The Dining Room, Complete With A Cozy Gas Fireplace. The Modern Kitchen Flows Seamlessly Into The Dining And Living Spaces, Creating An Inviting Atmosphere For Gatherings. Step Outside To A Beautiful Backyard. Ideal For Relaxing And Entertaining. Upstairs, The Primary Bedroom Offers A Spa-like 4-piece Ensuite And Walk-in Closet, While The Conveniently Located Second-floor Laundry Room Adds To The Home's Functionality. Located In A Family-friendly Neighborhood, This Home Is Just Minutes From Top-rated Schools, The Cortellucci Vaughan Hospital, Vaughan Mills Shopping Centre, Canadas Wonderland, Highway 400/407/427, Transit, Go Station, Parks, And Endless Amenities. Don't Miss This Opportunity To Live In A Vibrant And Highly Sought-after Community. This Gem Wont Last Long! (id:55499)
RE/MAX Royal Properties Realty
3384 Johnson Street E
Lincoln (980 - Lincoln-Jordan/vineland), Ontario
Lot is being sold with MLS 2046182 (PIN461350033) Not to be separated. (id:55499)
Royal LePage NRC Realty
4 - 1186 Royal York Road
Toronto (Edenbridge-Humber Valley), Ontario
Say hello to this bright and modern 2 Bed / 1 Bath Apartment situated at Royal York Rd & Dundas St West! This beautifully renovated (2023) unit offers a private entrance, leading to a welcoming entryway with ensuite laundry and under-stair storage perfect for keeping things organized. Head upstairs to the open-concept living space, where multiple windows and a Juliette balcony fill the room with natural light and fresh air. The modern kitchen, with built in bar area combined with the cozy living area, is both functional and inviting. Both spacious bedrooms also feature Juliette balconies, again offering loads of natural light and views of the backyard. An updated bathroom completes the space with clean and modern finishes. Lastly, having 2 parking spots (tandem) is almost unheard of - but this unit has it! Nestled in a meticulously well-kept multiplex, this home puts you steps away from charming cafes, transit, and all the conveniences of The Kingsway. (id:55499)
Real Broker Ontario Ltd.
Main2nd - 62 Mcclenny Drive
Aurora (Aurora Highlands), Ontario
**Stunning Ravine Lot!** This beautiful and Spacious detached 4-bedroom home is situated in a peaceful, well-established neighborhood, offering the perfect combination of privacy and convenience. The property has been freshly painted. Abundant natural light fills the interior through large windows creating a bright and welcoming atmosphere. The beautifully landscaped yard is an entertainer's dream, featuring a custom deck with railing, a charming gazebo, an in-ground pool, a garden shed, and lush greenery that creates a serene, secluded atmosphere. The home boasts a spacious double-car garage and an oversized driveway, providing ample parking. The location is ideal, with proximity to top-rated Catholic and public schools and just minutes away from shopping centers, including the City of Aurora's shops and restaurants. This is the perfect family home. don't miss out! (id:55499)
Real Estate Homeward
Basement - 553 Valley Drive
Oakville (1020 - Wo West), Ontario
2 BR Basement with above ground windows. Perfect for Professionals, Couples, Non-Smokers Only. This well-maintained unit features a spacious open-concept living and dining area, a fully equipped kitchen with storage, and large windows that bring in plenty of natural light. The bedrooms offer generous closet space. With a private entrance, in-unit laundry access, and tow parking spots included, this home provides both comfort and convenience. Located in a prime Oakville neighbourhood, close to schools, parks, shopping centres, and restaurants. all Pictures are from my previous listing now the unit is not furnished, Public transit and minutes to 403 highways. (id:55499)
Royal LePage Real Estate Services Ltd.
3465 Orion Crescent S
Mississauga (Erindale), Ontario
Welcome to this beautifully maintained semi-detached bungalow in a quiet, family-friendly crescent near U of T Mississauga, Credit River, and top-rated schools. Offering modern updates, incredible space, and excellent income potential, this home is perfect for first-time buyers, investors, or multi-generational families! Newly Renovated Gourmet Kitchen Featuring sleek quartz countertops, brand-new porcelain flooring, and stylish cabinetry.Spacious & Bright Layout Open-concept living and dining area, plus three generously sized bedrooms on the main levels. Separate Entrance to Basement. Renovated 1 Bedroom in-law suite with separate entrance currently rented to an excellent tenant who can stay or leave (check with listing agent for details) complete with a second laundry.Cozy Lower-Level Family Room Featuring a gas fireplace and a walkout to a beautifully landscaped backyard, perfect for entertaining. Upgraded Washrooms Modern finishes and sleek designs throughout. Premium Pie-Shaped Lot Offers a concrete patio, a shed, and plenty of outdoor space for relaxation. Attached Garage & Extended Driveway Providing ample parking for multiple vehicles. Sprinkler System (as-is) Enhancing the lush, well-manicured landscaping. Unbeatable Location: Steps to schools, shopping, public transit, parks, trails, Huron Park Rec Centre, and more! Minutes from GO Stations, QEW & 403 for seamless commuting. Surrounded by nature, yet close to all modern conveniences! This lovingly cared-for home is a gem in a highly desirable neighborhood. Don't miss this incredible opportunity! (id:55499)
Homelife/response Realty Inc.
131 Peats Point Road
Prince Edward County (Ameliasburgh), Ontario
*Four Seasons* New custom built three bedroom home In the heart of Prince Edward County. Over a Hundred And sixteen Feet Of private Waterfront On The Bay Of Quinte. Built To Owners Specifications with No Expense Spared. Mesmerizing Sunsets From Every Vista Of The Home. Gourmet Chef's Kitchen, Overlooking The Expansive Deck, A True Entertainers Dream. Spa Inspired Washrooms, Floor To Ceiling Windows With Walk Outs Allow For Seamless Indoor Outdoor Serenity. Two Second Floor Loft Spaces Host Games Area And Office. Architectural Features, Include Copper Front Doors, A Retractable Kitchen Range Hood, Central Vac, Radiant Flooring Throughout With Secondary Forced Air System, Eight Skylights With Retractable Blinds, Shiplap Siding, Steel Roof, Sprinkler System, Generac Generator, Spacious Reinforced Deck Perfect For Hot Tub, New Forty Foot Dock With Lift, Priceless Zero Entry Boat Launch And A NEWLY INSTALLED MUNICIPAL WATER LINE. Detached Two Car Garage With Second Floor. **EXTRAS** 8 Skylights With Retractable Blinds, Copper Front Door, Dock System With Lift, Radiant Floor Heating Throughout As Well As Forced Air, Reinforced Deck For Hot Tub, Generac, Double Car Garage With Loft And 2 Piece, Sprinkler System (id:55499)
Engel & Volkers Toronto Central
Pt Lt34 Highway 20
Grimsby (055 - Grimsby Escarpment), Ontario
Fabulous 10 acre lot, perfect for your dream home or hobby farm. Zoned A Agricultural with many small business permitted uses. Rural living with just a quick 10 minute drive to all amenities. (id:55499)
Royal LePage State Realty
49 Truchard Avenue
Markham (Berczy), Ontario
This Traditional 3 Bedroom Freehold Townhome Has Southern Exposure With Tones Of Day Lights! 9 Ft Ceiling, Oak Staircase, Hardwood Floors. Stainless Steel Appliances. Breezeway From The Garage To Backyard, Close To All Amenities, Shopping, Public Transit, Community Center, Parks, Supermarket. Top Ranking Schools; Pierre Elliot Trudeau Hs/ Stonebridge Ps.Tenants Pay Own Utilities & To Provide Contents And Liability Insurance. No Pets, No Smokers Please! (id:55499)
Anjia Realty
476423 3 Line
Melancthon, Ontario
AMAZING CLOSE TO 3 ACRES OF APPROVED RESIDENTUIAL LOT TO BUILT YOUR DREAM HOME, SURROUNDED BY OTHER APPROVED LOTS. AMAZING OPPORTUNITY TO BUILT AS PER YOU OWN CHOICES.LOT FOR SALE ONLY (id:55499)
Homelife Maple Leaf Realty Ltd.
5817 Ironwood Street
Niagara Falls (209 - Beaverdams), Ontario
Exquisitely updated, Beautifully presented 6 bedroom, 3 bathroom home situated on quiet Ironwood St situated on 48 x 111 landscaped lot. Great curb appeal with attached double garage, 4 car exposed aggregate driveway, welcoming front porch, & fully fenced backyard yard oasis complete with pergola & exposed aggregate patio, gazebo with custom deck, hot tub, & shed. The flowing interior layout offer approximately 2800 sq ft feet of distinguished living space highlighted by vaulted ceilings & hardwood floors throughout main floor, custom eat in kitchen, dining area, & bright front living room. The upper level includes 4 pc primary bathroom & 3 spacious bedrooms with hardwood flooring including primary bedroom with ensuite and walk in closet. The lower level offers large rec room with corner gas fireplace, 4th bedroom, & additional bathroom. The basement features in law suite with kitchen, laundry, & 2 bedrooms (or additional living room), & cold cellar. Ideal 2 family home/ inlaw suite! (id:55499)
RE/MAX Escarpment Realty Inc.
14599 Five Side Road
Halton Hills (1049 - Rural Halton Hills), Ontario
Welcome to this luxurious 2018-built custom estate, offering an unparalleled blend of rural tranquility and urban convenience. Spanning an impressive 8,203 sq. ft. above grade with an additional 3,362 sq. ft. finished basement, this home is designed for refined living and ultimate comfort. The residence boasts an ELEVATOR, a HOME THEATRE, GYM, and a CUSTOM BAR, making it an entertainers dream. Unwind in the SAUNA or bask in natural light from the elegant SUNROOM overlooking the scenic surroundings. This estate offers a seamless balance of luxury and nature, nestled within the picturesque countryside yet close to all essential amenities. A true master piece this home is perfect for those seeking prestige, privacy, and modern convenience. (id:55499)
Royal Canadian Realty
18 Admiral Circle
Grimsby (540 - Grimsby Beach), Ontario
Welcome to this beautiful lakeside retreat, just a short walk from a public beach and offering stunning lake views! This home features a serenepond in the backyard, creating a private and peaceful atmosphere. Inside, the spacious family room invites you to relax by the gas fireplace,surrounded by custom built-in shelvesperfect for both cozy nights in and entertaining guests. The chef-inspired kitchen is truly a standout,equipped with a luxurious quartz island, two convection/electric ovens, a deep sink, a prep sink, and a convenient touchless tapperfect forpreparing meals for family or entertaining friends. The primary ensuite bathroom is a true sanctuary, offering a 3-piece bath, a soothing soakertub, heated floors, and a gorgeous marble counter. Recent updates include brand-new windows and siding, adding curb appeal and energyefficiency. The finished basement is an entertainer's paradise, featuring an exercise room, a bar/kitchenette complete with a fridge, and a cozyrec room with a Vermont Castings gas fireplace and thermostat for ultimate comfort. Theres also a bedroom with a 3-piece bath and a spaciouswalk-in closet. Enjoy peace of mind with a fully monitored alarm system and a convenient in-ground sprinkler system to keep your yard lush andgreen. The double-car long garage offers ample space for vehicles and storage. This home combines privacy, comfort, and proximity to nature,making it a true gem. Dont miss out on this exceptional opportunity! This sought after location is quiet and private. Nestled minutes away fromloads of wineries and shops. Close to all amenities and highway. (id:55499)
Keller Williams Edge Realty
34 Field Road
Hamilton (Jerseyville), Ontario
Some Homes Are Just Different! This one's a showstopper! Looking for timeless elegance with a side of wow? Welcome to 34 Field Road in Hamilton's charming Jerseyville where 1870s Victorian vibes meet modern-day must-haves.Lets start with 10' ceilings, crown moulding, natural wood trim, and original pine plank floors so pristine, you'll wonder if time even touched them. The cheerful country kitchen features a breakfast bar, eat-in space with room for large table, and patio doors with dreamy backyard views. Hosting dinner parties? The living and dining rooms are split by original bi-fold doors, and the dining room? It moonlights as a cozy home pub. The main floor includes a second family room, a versatile mudroom, main floor laundry, and a 3-piece bath.Upstairs, pick your path - there are two staircases! One formal, one casual, both fabulous, and yes, there are Louis Vuitton hinges on exterior doors. This place is amazing! Your primary suite delivers the vibe with a gas fireplace, private balcony, sitting area, and a walk-in closet that whispers, "go shopping." Two more bright bedrooms and a 5-piece bath round out the upper level.Step outside to a saltwater pool with waterfall, flagstone patio, and new ambient lighting your personal resort. The wrap-around deck? On both levels? Absolutely! For the garage enthusiast - check out the 2-car garage + heated workshop with water and power. #Garage goals. Bonus: parking for 7+ vehicles on two driveways.Steps to trails, Heron Point Golf, minutes to Ancaster, Brantford, and every convenience.This is unforgettable. Full update list available as there are too many to list. (id:55499)
Exp Realty
2703 - 30 Elm Drive W
Mississauga (Fairview), Ontario
Newly Built, Never-Before-Occupied 1-bedroom, 1-bathroom unit at Edge 2 Tower In The Heart Of Mississauga! 526 Sq.Ft Living space with Balcony, plenty of natural light. Sought-After Floor Plan With A Sunny East Exposure. Sleek Quartz Countertops, Expansive Kitchen & Great Open-Concept Layout and built-in appliance. No carpet in the entire unit. Step Out To Your Private Balcony w/ Fantastic Partial Lake & City Views. Edge 2 Offers A Combination of Convenience, Luxury & Accessibility including *24-hour Concierge, Grand Lobby, Wi-Fi Lounge, Meeting Room, Fitness Centre, Yoga Room, Sports Lounge, Roof Top Terrace w/ Fire Pit, Media Room , Game Room, Party Room, Guest Suites, Visitor Parking* - Just Steps From Square One Shopping Centre & Future LRT; Minutes To Hospital, Parks, School, College, Restaurants, Highways(403, 401, QEW), GO, Public Transit & More. 1 Underground Parking Included. (id:55499)
Bay Street Group Inc.
269 Christopher Drive
Cambridge, Ontario
WELCOME TO FULLY RENOVATED EAST GALT BUNGALOW! 269 Christopher Drive, Cambridge. This raised Bungalow is completely carpet free featuring the kitchen with a bright bay window, GRANITE BACKSPLASH COUNTER STAINLESS STEEL APPLIANCE, dining/living/ kitchen Open Concept with a walkout to the deck and fully fenced yard. 2 main floor bedrooms and a new updated 4pc bathroom including a new tub and tile. The finished lower level features 8 FEET HEIGHT ,a rec room with a electric fireplace, 2bedrooms and a 3pc bathroom with a shower jet system with LED LIGHTS and booth tooth Single garage and double wide driveway allowing parking for 3.Freshly landscaped. Updates and Features include: Auto garage opener, new A/C ,patio, furnace ,water softener, electric fireplace, roof (2014) and freshly painted throughout. Located in a great East Galt neighbourhood close to many schools & bus stops as well as parks and trails. (id:55499)
Homelife Real Estate Centre Inc.
16 Mitchell Crescent
Mono, Ontario
Every Elegant Detail In This Home Has Truly Been Throughout To Stand The Test Of Time On One Of The Quietest Streets In The Neighbourhood. This Magnificent 4 + 1 Bedroom Property Is Situated On A Premium 63ft x 125ft Lot With NO Sidewalk So You Can Park Up To 10 Cars (3 In Garage), That Features A Newly Finished WALKOUT Basement With In-Law Suite, With Pot Lights & Full Sized Windows For Abundant Natural Light. Almost 3000sqft Of Luxury Living Above Grade PLUS An Open Concept 1400sqft Finished Basement With A 2nd Kitchen Makes This Home An Entertainers Dream Or Great For A Multi-Family Living Situation. The Main Floor Boast Gleaming Hardwood Floors, Wainscotting, Separate Living Room Perfect For Those Work From Home Days As An Office, Leave As A Livingroom Or Use As A Kids Playroom, Dining, Great Room With Fireplace & A Chefs Kitchen With An Oversized Gas Stove, Oversized Island & Large Breakfast Area That Leads Out To Your Oversized Deck - Seamlessly Carrying Inside Living Outside. The 2nd Floor Has 4 Large Bedrooms And A Primary Bedroom With A Spa Like Upgraded Ensuite. This Home Truly Is Move In Ready, Close To Schools, Downtown Orangeville, Trails At Island Lake, Hockley Valley Resort & So Much More! (id:55499)
Century 21 Red Star Realty Inc.
66 Pike Creek Drive
Haldimand, Ontario
Custom Built Keesmaat home in Cayuga's prestigious, family orientated High Valley Estates subdivision. Great curb appeal with stone, brick & sided exterior, attached 1.5 car garage. Newly offered Richard model offering 2033 sq ft of gorgeous living space highlighted by custom Vanderschaaf cabinetry with quartz countertops, bright living room, dining area, 9 ft ceilings throughout, premium flooring, 2 pc MF bathroom & desired MF laundry. The upper level includes primary 4 pc bathroom, loft area, 4 spacious bedrooms featuring primary suite complete with chic ensuite with tile shower, & large walk in closet. The unfinished basement allows the Ideal 2 family home/in law suite opportunity with additional dwelling unit in the basement or to add to overall living space with rec room, roughed in bathroom. The building process is turnkey with our in house professional designer to walk you through every step along the way multiple plans to choose from including Bungalows. (id:55499)
RE/MAX Escarpment Realty Inc.
469 Evans Avenue
Toronto (Alderwood), Ontario
OPPORTUNITY KNOCKS!! This Great Property Features a Rare & OVERSIZED CORNER BUILDING LOT Currently Fronting on Evans Avenue in Highly Desired Toronto's Alderwood Community. Ideal for BUILDERS, DEVELOPERS, INVESTORS & End Users. Currently Zoned RM (U4 x 18) allows for various uses and possibilities. Potential to Severe into 3 or 4 Detached Building Lots, Severe into 2 Lots and Under the Multiplex By-law, construct a fourplex on each lot + a garden suite could also be developed on each lot in addition to the fourplexes. Evans Avenue is designated as a Major Street under the Major Streets By-law, so possible to incorporate a small apartment building with a maximum of 60 units and 6 storey's or townhomes and mixed-use building lots. Various options and possibilities for Buyers to determine their best use, design and value!! Bonus ** Immediate Cashflow Option Featuring a Beautiful Bungalow Home Owned by the Same Family for Over 54 Years, with just over 1340SF, 3 Bedrooms, 2.5 Baths, Open space layout, Full basement, Detached Garage and Beautiful Circular Driveway, the Home is in Pristine Condition & Can Be Easily Rented while working on development plans. Various New Home Build Projects Being Completed in the Area as Pocket Continues to Grow Rapidly with Great Resale Value on New Builds with Smaller Lots Selling for $ 1.8Mil+. All in Prime Neighbourhood with Great Schools, Parks, Shops & Restaurants, Sherway Gardens, Queensway Hospital & More. Commuters Dream with Quick Access to Major Highways QEW, Gardiner, 427, Long Branch Go Station & TTC Stops Right Across the Street. Truly a Great Property with Tons of Opportunity! (id:55499)
Sam Mcdadi Real Estate Inc.
18 Hasting Square
Brampton (Central Park), Ontario
Welcome to your dream home in the heart of Brampton! This fully renovated 4-bedroom, 2-bathdetached gem sits on a sought-after corner lot just steps from the vibrant Chinguacousy Park and minutes from Bramalea City Centre. Thoughtfully updated from top to bottom, this home features a brand-new modern kitchen, engineered hardwood floors, fresh carpeting, and a clean, neutral paint palette throughout. The spacious layout offers plenty of room for family living and entertaining, while the fully finished 1-bedroom basement with its own private side entrance adds flexibility for rental income, multi-generational living, or a home office setup. Enjoy a large driveway with ample parking, a massive backyard perfect for summer gatherings, and quick access to highways, transit, schools, and shopping. Whether you're a first-time buyer, investor, or looking to upsize, this home checks all the boxes. Don't miss your chance to own this move-in-ready beauty in one of Brampton's most convenient and family-friendly neighborhoods! (id:55499)
Save Max Empire Realty
1359 Mosley Street
Wasaga Beach, Ontario
Hey Mosley, you're so fine, you're so fine you blow my mind! Welcome to this stunning waterfront retreat on the Nottawasaga River, where the serene water views and coastal charm create the perfect oasis. This home is the epitome of relaxed, yet luxurious living, with meticulous design and thoughtful upgrades throughout.An open-concept layout with a coastal vibe and gorgeous hardwood floors. The living area boasts a custom shiplap gas fireplace, ideal for cozy nights in, while the walkout from the main floor opens to a covered deck, perfect for BBQs and entertaining. With two bedrooms on the main floor, comfort and convenience are always within reach.The two-tone kitchen, designed by Granite Works features granite countertops, a peninsula w/ seating for two, upgraded glass cabinets with crown molding, and custom pull-out corner organizers. The large kitchen window offers breathtaking views of the backyard and river.In 2020, a loft addition was added to offer clear Nottawasaga River views and a separate primary suite. The loft features a spacious bedroom w/ crown molding, a custom walk-in closet, and 4 pc ensuite w/ matte black hardware, a feature subway-tiled vanity & shower w/ honeycomb tile & glass doors.The lower level is perfect for guests or future in-law living, with a cozy cottage feel from yesteryears, gas fireplace, 3-piece bathroom. Entertain with a dry bar, pool table (negotiable).The backyard is an entertainers dream w/ a large viewing deck w/ glass railing, 6-person saltwater hot tub (as is), a covered cabana area and 2 bed bunkie with tiki barThis property offers the ultimate in waterfront living with easy access to the Nottawasaga River and all Wasaga Beach has to offer! We think youll agree that 1359 Mosley is oh so fine! (id:55499)
Century 21 Millennium Inc.
116 Berwick Crescent
Richmond Hill (Observatory), Ontario
Immaculate And Outstanding Greenpark Home. Truly A Masterpiece With Outstanding Workmanship, Out Most Attention To The Details. Luxury Finishings. Designer Kitchen. Fireplace. Skylight, Circular Stairs, Hardwood floors, Marble floor in kitchen , Countertop in kitchen, Driveway for 4 cars, Great 5 + 2 Bedroom House; (id:55499)
Homelife Golconda Realty Inc.

