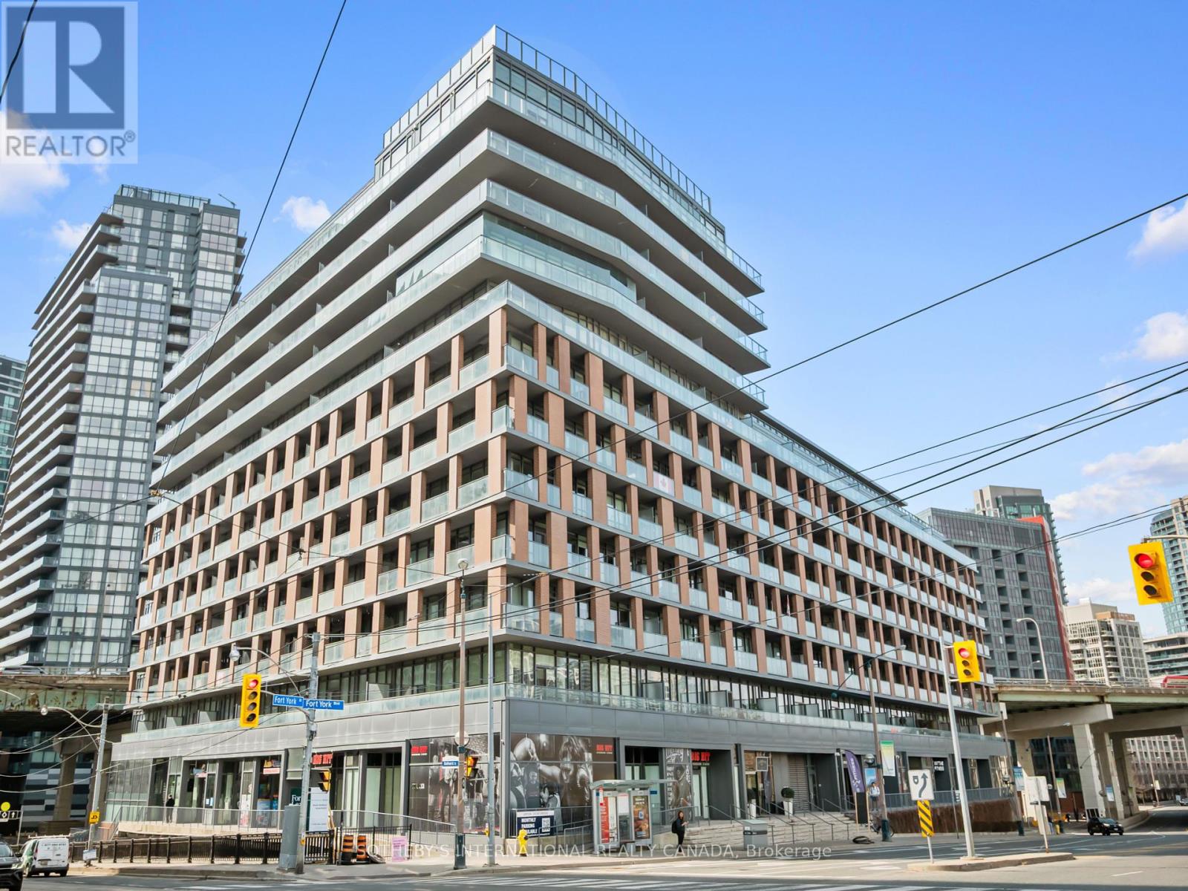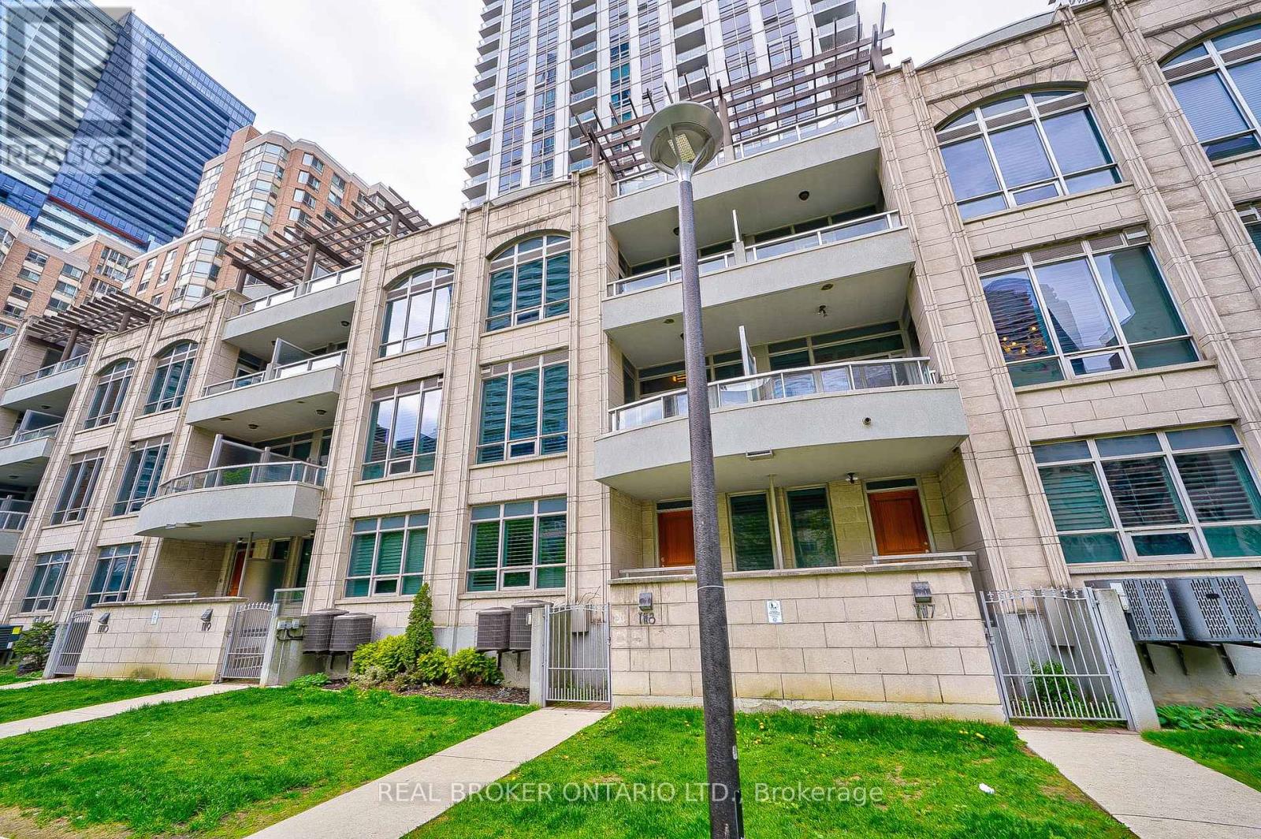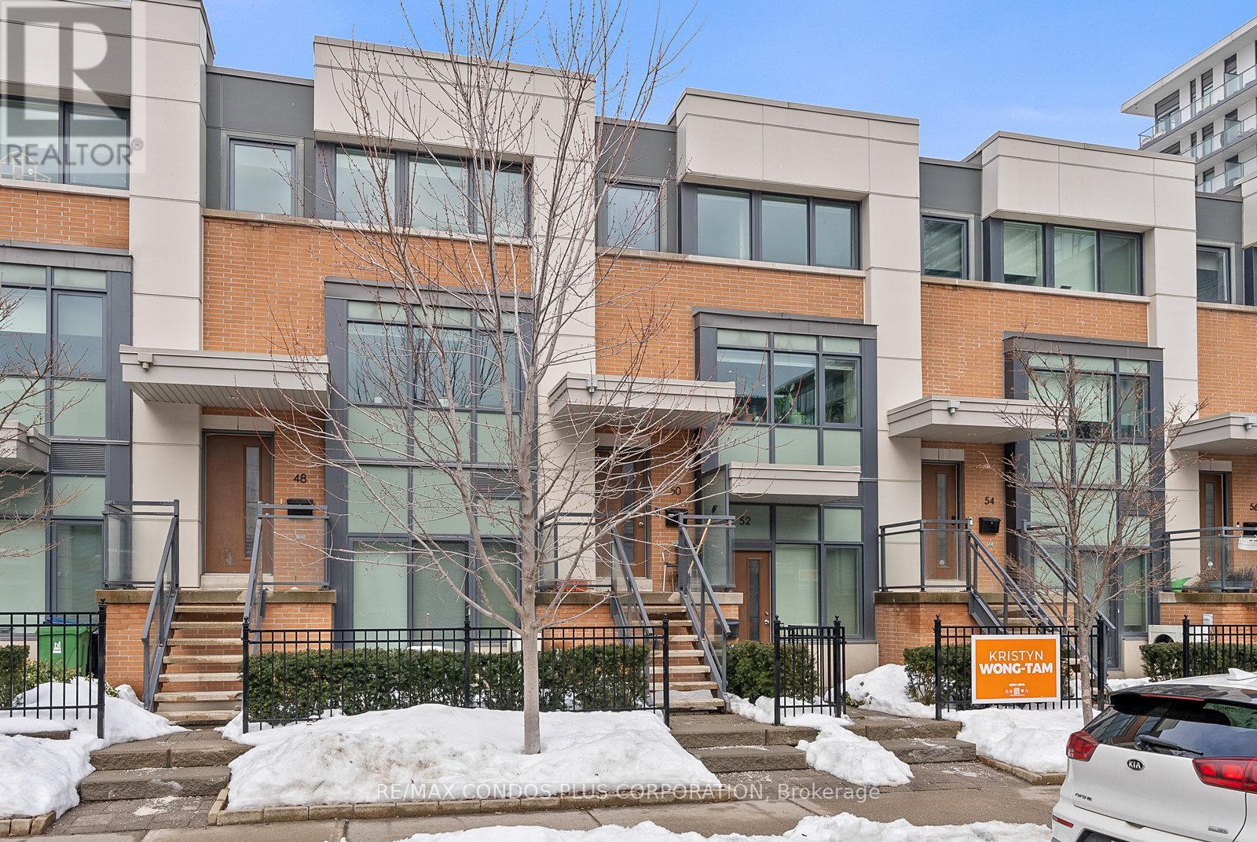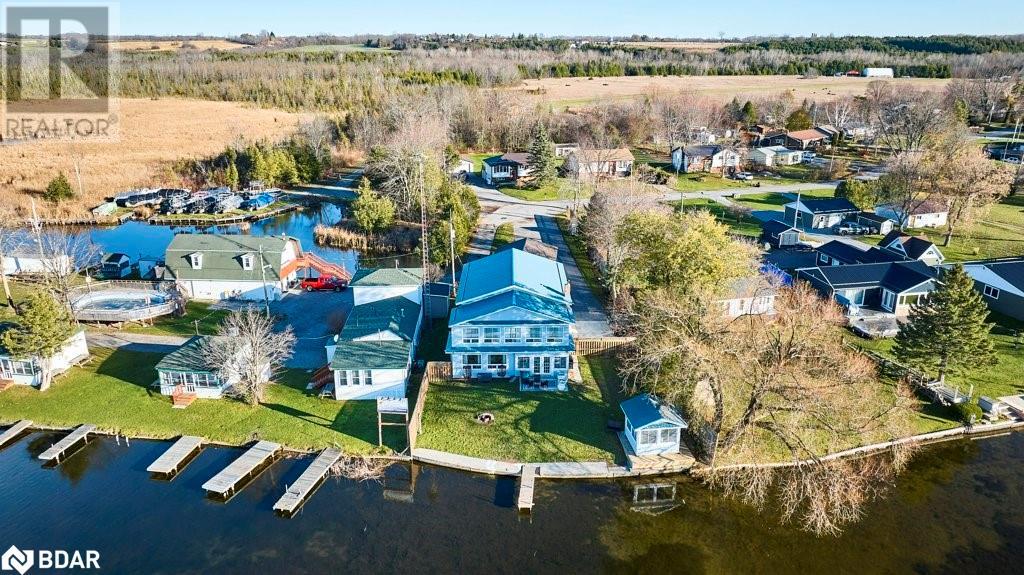7 Oxbow Road
Toronto (Banbury-Don Mills), Ontario
First time on MLS! Nestled in the highly coveted Bayview/York Mills neighbourhood, this contemporary, custom-built masterpiece epitomizes luxury and sophistication. Blending unique architectural design w/exceptional functionality, this home is an entertainer's paradise. The awe-inspiring minimalist elements and use of natural materials create a harmonious and inviting living environment, while the exquisite millwork and main floors exposed stone wall and aquarium add unique character and elegance. The chef-inspired kitchen is a culinary dream, featuring top-of-the-line appliances, expansive stone c/t's and a spacious layout. The open-concept dining area flows seamlessly from the kitchen, making it ideal for hosting family and friends. Living room and breakfast areas feature two walkouts that open to a stone patio, perfect for outdoor dining and entertaining. Retreat to the spa-like primary suite w/ a large w/i closet & luxurious ensuite w/ exquisite marble accents. The lower level boasts a state-of-the-art movie theatre, yoga studio, gym, steam shower, 2nd kitchen, and 3 w/o's to the backyard. Every detail of this residence has been meticulously designed, from the picturesque, south-facing 488 ft. deep lot w/ breathtaking treed views to the abundance of natural light that fills each room. The home also includes a mudroom complete w/ a doggie shower, and has a rough-in for an elevator. The property includes both a 3-car garage & a separate oversized garage, offering ample storage and convenience. Additionally, the driveway accommodates parking for 15 more cars, making it ideal for hosting large gatherings or events. Step outside to your tranquil retreat, where the beautifully landscaped 1.378-acre ravine property offers a serene escape w/ complete privacy and seclusion. The large stone salt water infinity pool, relaxing hot tub, and tennis/sport court provide ample opportunity for fun and fitness. Outdoor entertainment space w/ a sitting area, TV, and gas fireplace. (id:55499)
Slavens & Associates Real Estate Inc.
420 - 801 King Street W
Toronto (Niagara), Ontario
City slicker that loves an active lifestyle? Welcome to your downtown dream pad! This sun-soaked 1+1 bedroom condo serves up serious vibes with north-facing, floor-to-ceiling windows, perfect for soaking in golden hour city views. Whether you're working from home or kicking back with a coffee, this space brings the city's vibrant energy right to your fingertips. Nestled in the lively King West Village, you're just steps from Queen West's coolest shops, sips, snacks, and green spaces galore (hello Trinity Bellwoods and dog-friendly Stanley Park!). Need to get around? Public transit is practically at your doorstep, and bike storage is available on-site. Now for the real flex... This is the only condo in King West with its very own private tennis court - game, set, match! But wait, there's more: a rooftop amenity space including a terrace with a running track and hot tub, indoor steam & sauna, and a fully equipped gym. Not to mention upgraded community BBQs, and a party room for all those summer hangouts. And because easy living is the best kind of living, your condo fees include everything - hydro, water, heat, A/C, and building insurance. No surprises, just good vibes. (id:55499)
Sage Real Estate Limited
630 - 169 Fort York Boulevard
Toronto (Niagara), Ontario
This meticulously maintained, large 662 sq.ft. 1+1 bedroom condo offers a combination of space, natural light, and unobstructed park views. Located in the vibrant Fort York neighbourhood, this unit features soaring 10-foot ceilings and a spacious layout with a large den that can easily function as a second bedroom or dedicated office. The functional kitchen is equipped with granite countertops, a stylish backsplash, extended storage, and stainless steel appliances. Enjoy outdoor living on the oversized rare 142-square-foot terrace, perfect for morning coffee or casual entertaining. This unit includes one parking space and a locker, providing both comfort and convenience. Residents of The Garrison Condos benefit from amenities such as a fitness center, yoga studio, sauna, games room, theatre room, rooftop terrace with BBQs, and 24-hour concierge service. With easy access to the TTC, Lake Ontario, parks, shops,and dining, this condo offers the perfect blend of urban living and natural beauty. (id:55499)
Sotheby's International Realty Canada
210 - 576 Front Street W
Toronto (Waterfront Communities), Ontario
This one-of-a-kind suite is a rare opportunity for a first-time homebuyer, a savvy investor, or the perfect pied-à-terre. Offering over 10-foot ceilings throughout, the space feels open, airy, and full of possibility. Step out onto your own private terrace, a peaceful retreat in the heart of downtown.Thoughtfully customized, this suite features a designer kitchen backsplash and an upgraded front entry closet system combining a coat closet, bar area, and pantry for seamless storage and style. The bedroom is equally refined with a custom built-in wardrobe system, maximizing every inch of space with zero waste.This is the only floor plan in the building with these unique customizations, making it truly one of a kind.The building offers a full suite of exceptional amenities, including a state-of-the-art gym and fitness centre and a stunning outdoor pool perfect for soaking up Torontos summer energy.Enjoy unbeatable walkability with King West, Queen West, Liberty Village, and the Waterfront all just steps away. You'll also appreciate the everyday convenience of having a Farm Boy grocery store located right at ground level grab your essentials or an afternoon coffee with ease.Live where creativity, culture, and community come together. Whether you're working, playing, or relaxing, this suite offers the ultimate King West lifestyle with a style, energy, and location thats impossible to replicate. (id:55499)
Right At Home Realty
Th08 - 761 Bay Street
Toronto (Bay Street Corridor), Ontario
Rarely-offered luxury 3 bed 3 bath double-garaged townhouse In College Park! With over 2000 sqft of living space, double garage parking space, hardwood floors throughout, and walk-outs on each level, this townhouse fronts the park in the most sought-after and busy location in Downtown Toronto. Enjoy both the comfort of living in a spacious townhouse and the convenience of walking to University of Toronto, college subway station, two major supermarkets (Farmboy & Metro), Ikea, restaurants, and everything you need to enjoy Toronto's city life. Access the condo's luxury amenities without living inside a tiny condo cube. Show and fall in love! (id:55499)
Real Broker Ontario Ltd.
1808 - 65 St. Mary Street
Toronto (Bay Street Corridor), Ontario
Demand Location - Luxury Living At U-Condominiums - Bay And Bloor 1 Bedroom Plus Den/1 Bath Unit With Walk-Out To Large Balcony. App 600 Sq.F Amazing View! Fully Upgraded With 9' Ceilings, Hardwood Throughout, Gourmet Kitchen. 5 Minute Walk To University Of Toronto Steps To Subway Fabulous Restaurants, Shops, Entertainment (id:55499)
Right At Home Realty
604 - 25 Richmond Street E
Toronto (Church-Yonge Corridor), Ontario
Welcome to your dream urban retreat in the heart of downtown Toronto! This stunning condo offers the perfect blend of luxury, convenience, and style. Located just steps away from the iconic Eaton Centre, you'll be surrounded by world-class shopping, dining, and entertainment options right at your doorstep. Step inside to discover a bright and spacious living space featuring floor-to-ceiling windows that flood the unit with natural light and offer breathtaking city views. The hardwood floors throughout add a touch of elegance, while the modern appliances in the sleek, fully-equipped kitchen make cooking a delight. One of the standout features of this condo is the large oversized balcony, perfect for enjoying summer evenings, hosting gatherings, or simply relaxing with a coffee while taking in the vibrant cityscape. The unit also includes a versatile den space, ideal for a home office, guest room, or cozy reading nook. With its unbeatable convenient location, you'll have easy access to public transit, major highways, and all the best that downtown Toronto has to offer. Don't miss the chance to call this modern, stylish condo your new home! (id:55499)
Royal LePage Real Estate Services Ltd.
50 Cole Street
Toronto (Regent Park), Ontario
An affordable house alternative AND built-in garage in the Downtown Core? It's not impossible! Built by award winning Daniels, this corner unit, 2 storey stacked townhouse in the heart of the New Regent Park hits all the marks! 3 generous sized bedrooms and 3 bathrooms, including one full ensuite, an additional full and powder-room are all enveloped into almost 1400sqft of hardwood floors throughout. The large living and dining space extends to a roomy open concept kitchen and 130sqft terrace with BBQs allowed! Smart light switches allow you to customize your lighting. Quiet on both levels, you'll forget you're in the hustle and bustle of downtown life, especially with the convenience of an oversized garage that can safely house your car, bikes and other storage with an alcove on one side, and custom built shelving and tire racks on the other. Walking distance from schools, parks, community pools, art centres, grocery stores and more! TTC at your doorstep and the DVP around the corner! (id:55499)
RE/MAX Condos Plus Corporation
1305 - 575 Bloor Street E
Toronto (North St. James Town), Ontario
This luxury 1 Bedroom + Den and 1 Bathroom condo suite offers 567 square feet of open living space. Located on the 13th floor, enjoy your views from a spacious and private balcony. This suite comes fully equipped with energy efficient 5-star modern appliances, integrated dishwasher, contemporary soft close cabinetry, in suite laundry, and floor to ceiling windows with coverings included. Parking and locker are not included in this suite. (id:55499)
Century 21 Atria Realty Inc.
81 Laird Drive
Lindsay Twp, Ontario
Waterfront living in the heart of Kawartha Lakes! Designed for everyone to enjoy, a Savaria elevator runs through the centre of the home. It's a truly exceptional property, fronting directly on Sturgeon Lake & harnessing the priceless west views and sunsets which are the signature brand of this area. The house (3291 sq ft) is rich in luxury, comfort & light. Double-door main entry & foyer. Family room, living room & dining room are laid out on the main floor in open concept- no way to escape the lake views! Kitchen re-imagined in 2024: bespoke 2-tone cabinets have a sleek Euro finish; with quartz countertops; gas stove & chef's range hood; custom backsplash, breakfast bar & centre island. Main floor includes a 3-pc bath, fireplace with premium insert, spacious laundry with side entrance & 3-season sunroom. The convenient elevator feature is enhanced by wide, barrier-free doors in the primary bedroom and ensuite bath. Stairs boast tempered glass railings; 10' ceilings on 2nd floor create impressive space and light throughout. The huge primary suite is west facing, with a wall of windows overlooking the lake; integral sitting area; huge L-shaped closet/ dressing room with custom cabinets; & an oversize 5-piece bath. The lot is a very spacious pie-shape with approx. 50' at the front, 75' on the waterfront, and 250' deep. There's room to easily park 10 cars in the driveway. Detached garage (986 sq ft) is laid out for two cars with a large workshop; it could instead be configured to accommodate 4 cars. Most of the garage is insulated; a mini-split heating/cooling unit was added in 2024. At the waterfront, there's a dock & an amazing, cozy bunkie to relax, read a book or just take a nap. Main house infrastructure includes a steel roof; 200-amp electrical; 2 furnaces (main floor & 2nd floor); 2 central air systems; full water purification system including softener and UV. And all of this is just 10 minutes from bustling Lindsay & an hour from central Oshawa! (id:55499)
RE/MAX Rouge River Realty Ltd.
106 Johnston Road
Magnetawan, Ontario
Looking for the perfect waterfront residence to call home full-time, or a fully-furnished, turnkey cottage? Discover 106 Johnston Rd, a stunning property situated on Old Man's Lake, boasting 154 feet of exquisite sandy beachfront with highly sought-after westerly exposure. Constructed around 15 years ago, this custom built gem features three bedrooms on the main floor, a full bathroom and a half bathroom on the main level, and an open-concept living area that opens onto an expansive back deck with a wraparound design. Enjoy breathtaking views of the lake through a spectacular wall of windows, bask in the natural light, and appreciate the meticulous details like hardwood and ceramic tile flooring, pine ceilings across the entire home, including a cathedral ceiling in the living area, wood-framed windows, and solid wood interior doors.The convenience of main floor laundry, a fully finished basement with a spacious rec room, two additional bedrooms, and a three-piece bathroom, enhances the appeal. Outdoors, the property features a cozy fireplace area, a large dock, and a fat, easily accessible lot leading to the water, eliminating the need for numerous steps. Ample parking space is available for guests. Located on a four-season, municipally maintained road with excellent internet connectivity, it offers the potential to be a cherished year-round home or vacation getaway. Schedule your viewing today and start imagining your life at this waterfront paradise. Flexible closing available. (id:55499)
Keller Williams Experience Realty Brokerage
49 Rochelle Drive N
St. Catharines (Bunting/linwell), Ontario
Immaculate one owner home in much sought after area backing on to trail and greenbelt. 3 bedroom backsplit with walk out to 3 season sun room and concrete patio area. Large updated eat in kitchen with solid surface counters. Dining room living room combination for ease of entertaining. 2 level features 4 bedroom and 4pc bath. Lower level has family room with gas fireplace and 3 piece bath. Lower level finished with recrm/office and generous laundry storage area. Large garage, double concrete driveway and private rear yard. Updated windows, roof, furnace and air conditioner plus central vac.move and enjoy. Close to schools, shopping and public transit. (id:55499)
Boldt Realty Inc.












