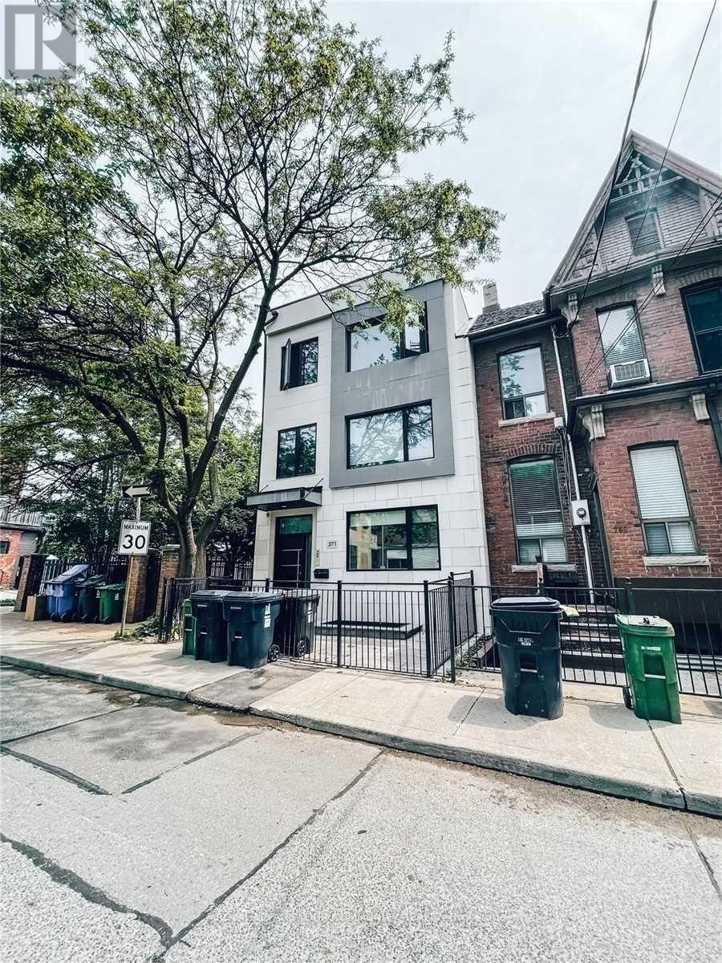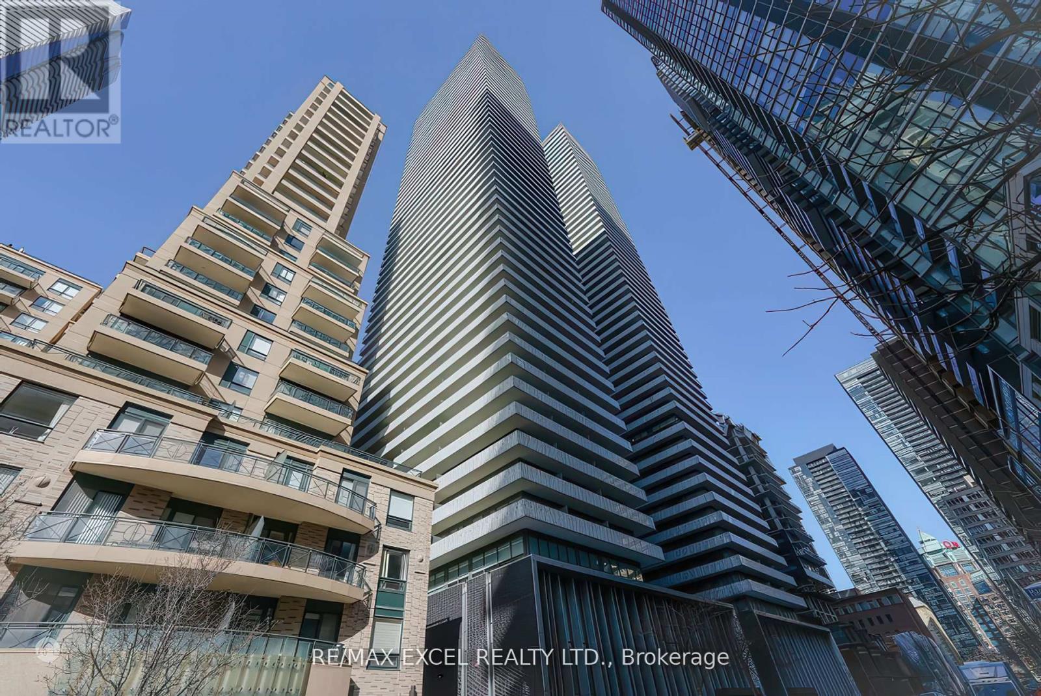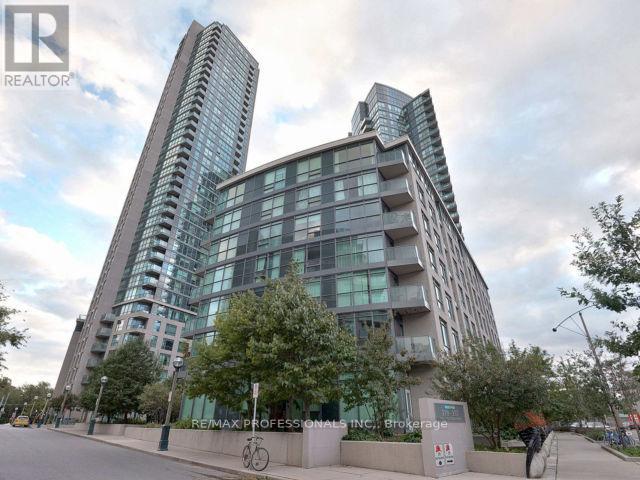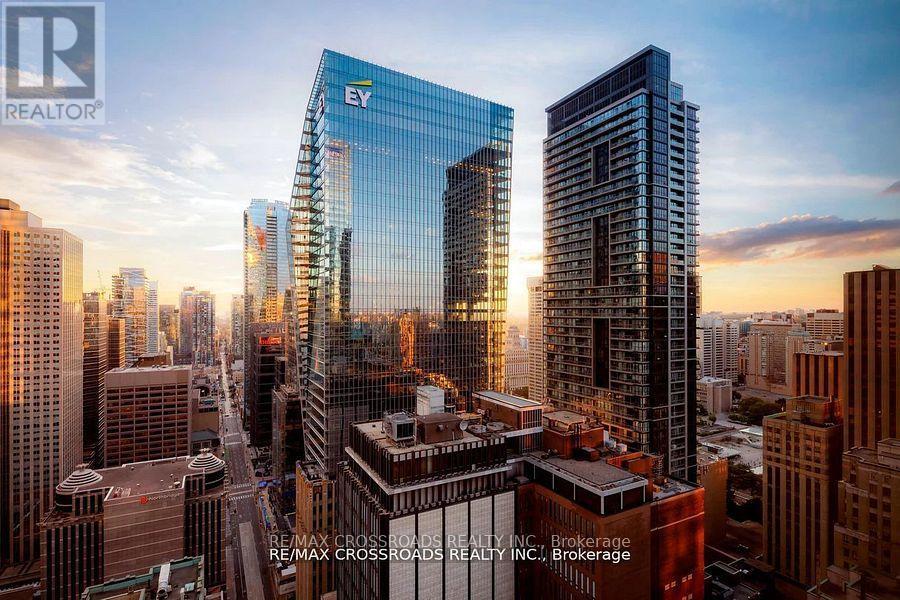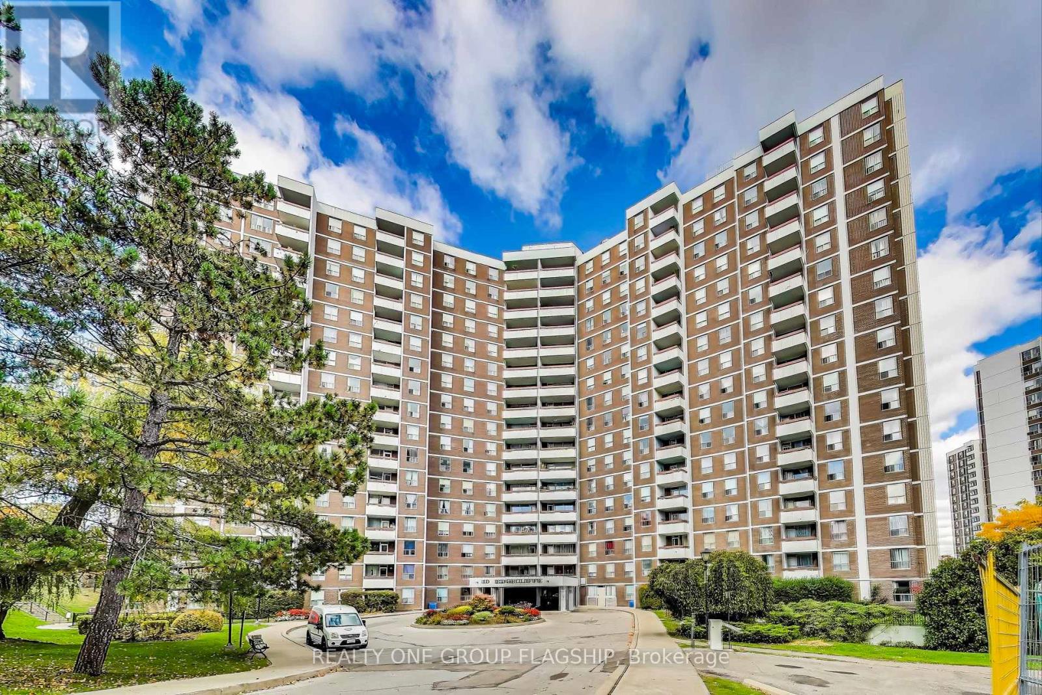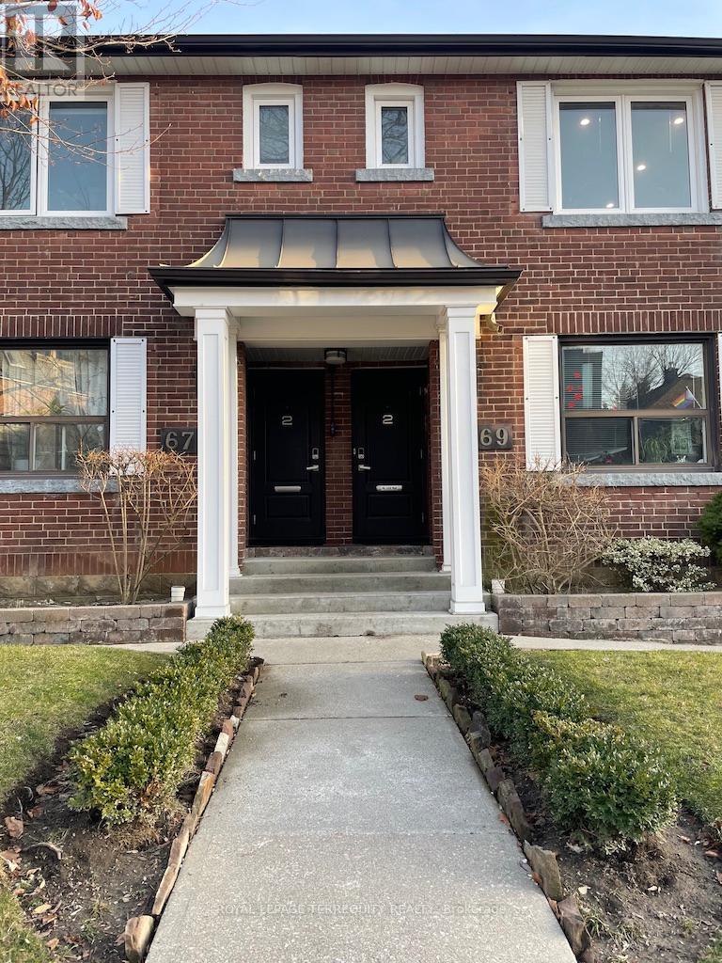4 - 271 Ontario Street
Toronto (Moss Park), Ontario
Rare Opportunity To Live In This Renovated Suite Tucked Away On A Quiet Street! Professionally Designed With Spectacular Finishes - No Expense Spared! Tons Of Natural Light With Spacious & Functional Layout. Chef's Kitchen Featuring Top Of The Line Appliances and Plenty Of Counter Space. Walk-Out To Private Backyard Oasis Shared Amongst All 4 Units. Existing furniture included. (id:55499)
Royal LePage Your Community Realty
510 - 42 Charles Street E
Toronto (Church-Yonge Corridor), Ontario
Gorgeous Casa II One Bedroom W Large Balcony. Excellent Layout, Floor To Ceiling Large Windows. New Laminate Floors Throughout, New Paints, Modern Kitchen W/ Stainless Appliances, Building With Excellent Amenities Including Indoor Pool, Large Gym Room, Studying Rm, 24 HR Security. 1mins Walk from Yonge/ Bloor Subway Entrance. Prime downtown location Near U of T. Shops and Restaurant and all amenities. Move in Ready! (id:55499)
RE/MAX Excel Realty Ltd.
904 - 231 Fort York Boulevard
Toronto (Niagara), Ontario
Fantastic Floorplan & Location! Beautiful & Bright 1 Bedroom Unit With Parking & Locker. Gorgeous Open Concept Unit With Floor To Ceiling Windows. Modern Gourmet Kitchen With Stainless Steel Appliances & Breakfast Bar. Large Primary Bedroom With Semi-Ensuite & Walk-In Closet. Walk-Out To The Spacious, Tiled Balcony With Beautiful Views Perfect For Relaxing And Entertaining .Fabulous Building With Concierge, Gym, Rooftop Garden With Bbq, Hot Tub, Indoor Pool & Visitor Parking. (id:55499)
RE/MAX Professionals Inc.
4801 - 311 Bay Street
Toronto (Bay Street Corridor), Ontario
Discover luxury living on the 48th floor of the prestigious St.Regis Hotel Residence, Boasting Breathtaking views of Lake Ontario. This extraordinary combined unit condo spans 3650 sqft and features Opulent upgrades, 12ft high ceilings, and occupies an entire floor for unmatched Privacy.Enjoy the convenience of a Private Elevator and the Spaciousness of an Open Concept Layout.Experience the Epitome of Refined Living with access to 24-hour Room Service, Housekeeping, Valet Parking, a Luxurious Hotel Spa, and Louix Louis, an Exquisite Fine Dining Restaurant. The Ground Floor Hosts another Sophisticated Restaurant/Bar Alongside Concierge Services. (id:55499)
Rc Best Choice Realty Corp
210 - 5 Lakeview Avenue
Toronto (Trinity-Bellwoods), Ontario
Welcome To The Twelve Hundred Condos Be The First To Live In This Brand-New, Never-Occupied 1+1 Bedroom Suite In The Twelve Hundred, A Boutique Condo Residence In The Heart Of Trinity Bellwoods One Of Toronto's Most Vibrant And Sought-After Neighborhoods. This Bright, Modern Unit Features Sleek Finishes Throughout, Including Quartz Countertops, Stainless Steel Appliances, In-Suite Laundry, And Stylish Laminate Flooring. The Spacious Open-Concept Layout Is Perfect For Working From Home, Relaxing, Or Entertaining With Ease. Offering Some Of The Best Restaurants, Cafés, And Shops In Toronto. You're Also Only A 7- Minute Walk To Trinity Bellwoods ParkIdeal For Morning Jogs, Weekend Picnics, Or Catching Up With Friends. With A Walk Score Of 93 And Transit Score Of 100, Everything You Need Is Within Reach. (id:55499)
Homelife/future Realty Inc.
1009 - 10 Edgecliff Golfway
Toronto (Flemingdon Park), Ontario
Welcome to 10 Edgecliff Golfway, Unit 1009 a beautifully maintained, spacious 3-bedroom, 2-bath condo in one of Torontos most family-friendly communities! This bright and well maintained, open-concept unit offers stunning unobstructed views, an open concept island kitchen with stainless steel appliances, and large bedrooms perfect for families or professionals seeking extra space. The primary bedroom features a walk-in closet and an ensuite bath. Freshly painted and move-in ready!Enjoy outstanding building amenities including gym, party/meeting room, visitor parking, and 24-hour security. Maintenance fees include hydro, heat, water, and cable TV offering incredible value! Prime location with easy access to the DVP, 401, and TTC at your doorstep. Minutes to schools, shopping centres, golf courses, and parks like Aga Khan Park and E.T. Seton Park.Perfect for first-time buyers, downsizers, or investors looking for a well-managed building in a high-demand area. Parking and locker included!Dont miss the opportunity to live in a vibrant community surrounded by green space and urban convenience. Book your showing today and experience the best of city living with the comfort and tranquility you deserve! (id:55499)
Realty One Group Flagship
#lower - 15 Grove Park Crescent
Toronto (Don Valley Village), Ontario
Welcome to this charming three-bedroom home, nestled on a peaceful cul-de-sac in a desirable Toronto neighborhood. This property offers comfortable family living with a well-appointed four-piece bathroom and convenient in-suite laundry, Close to schools, parks, restaurants and shopping. This home provides a wonderful opportunity to enjoy a comfortable and convenient lifestyle in a sought after Toronto location. (id:55499)
RE/MAX Hallmark Alliance Realty
204 - 105 Mccaul Street
Toronto (Kensington-Chinatown), Ontario
Looking for a downtown condo that actually fits your life? 105 McCaul St #204 delivers with real space, smart updates, and a location that puts you in the heart of it all. This renovated corner suite offers 761 square feet of functional living, with two full bedrooms, a bright open-concept living and dining area, and a west-facing balcony overlooking the AGO. The updated kitchen features full-sized stainless steel appliances, sleek cabinetry, and plenty of counter space - perfect for real-world living, not just Instagram moments. Wide-plank laminate flooring runs throughout, while the freshly updated four-piece bathroom and brand-new ensuite laundry add convenience where it matters most. With a Walk Score of 98 and a Transit Score of 100, you can truly live, work, and play without a car - Queen West, Kensington Market, St. Patrick subway station, U of T, Chinatown, and the Financial and Entertainment Districts are all at your doorstep. Maintenance fees include all utilities (heat, hydro, water, and central AC), offering straightforward, worry-free budgeting. Building amenities include an outdoor pool, gym, games room, library, table tennis, and an on-site food court. A real downtown home for a buyer ready to put down roots without compromising on location, style, or livability. (id:55499)
Bspoke Realty Inc.
2805 - 185 Roehampton Avenue
Toronto (Mount Pleasant West), Ontario
Perfect Location, Location, Location! Panoramic View, Parking & Locker. The unobstructed view from this 1+1 Den is Breathtaking. The suite boasts gleaming, neutral colour laminate flooring, custom roll blinds, a retro stainless backsplash, and integrated appliances. The balcony runs the length of the unit and is 123 square feet of room to take in the panoramic view. The building offers luxury amenities including a main floor party room and gym, along with a 7th floor billiards and party room, an outdoor pool and sauna. The 24-hour concierge allows for a comfortable and safe environment for all ages. The Courtyard area includes BBQS for your dining pleasure. The neighbourhood has many shops & restaurants, including Loblaws with an LCBO, a short walk to transit and the Yonge Eglinton Centre. Everything you can wish for at your doorstep. (id:55499)
Royal LePage Signature Realty
Upper - 69 Burnaby Boulevard N
Toronto (Yonge-Eglinton), Ontario
This beautifully renovated, down-to-the-studs, open-concept second-level multiplex offers a bright and spacious kitchen with a large island and ample storage. It flows seamlessly into the living room, with pot lights and a smooth ceiling finish throughout, creating a bright, inviting atmosphere. The primary bedroom offers comfort and privacy with a closet and access to a private walkout balcony. The second bedroom can easily serve as a home office or an additional bedroom. With a private entrance, extra storage, and an exclusive washer and dryer on the lower level, this unit has it all. Keyless entry, easy access to the subway, highways, shopping, and parks complete the package. (id:55499)
Royal LePage Terrequity Realty
45 Shoreview Drive
Barrie, Ontario
LUXURY UPGRADES & NATURAL BEAUTY IN BARRIE'S ESTABLISHED EAST END! Pride of ownership, modern finishes, bright and airy, carpet-free and turn-key! Beautifully maintained and thoughtfully upgraded home with 3+1 bedrooms, 2 bathrooms, finished lower level with walkout to fenced backyard, and inside entry to garage. This move-in ready home with numerous professional updates inside and out includes a renovated kitchen and bathrooms, updated windows and front door, refinished hardwood floors and stairs, fresh paint, newer interior doors, crown moulding, trim, lighting and tiled entryways, deck, stone patio, garage door, driveway, roof, chimney, fascia, soffits, and spouts. A short stroll brings you to Johnson's Beach, waterfront trails, Shoreview Park, schools, shops, and more. A short drive gives easy access to Hwy's 400 and 11, RVH, skiing, and local farmers markets. The modern kitchen offers stainless steel appliances, a stainless steel double sink, an abundance of cupboard and counter space, and overlooks the peaceful backyard. The spacious living room provides warmth and relaxation and rounds into the dining room with sliding glass doors to the backyard deck. Each beautifully renovated bathroom includes custom built-in storage. Four lovely bedrooms offer plenty of space to unwind, each equipped with upgraded closet shelving. The finished lower level offers flexible and generous living space with a gas fireplace, one bright bedroom, a 3-piece bathroom and walkout access - offering in-law suite potential. The fully fenced backyard is a private nature retreat lined with mature shrubs and trees and established perennial gardens. This home's park-like lot offers the potential for a pool and more. Additional highlights include a front bay window, wisteria-covered deck canopy and driveway parking for 4. With its convenient location, move-in ready interior, and resort-like outdoor space, this #HomeToStay offers a lifestyle you'll love coming home to! (id:55499)
RE/MAX Hallmark Peggy Hill Group Realty Brokerage
201 - 342 Spadina Road W
Toronto (Forest Hill South), Ontario
Welcom to this remarkable spacious location nested in the Churchill Residence, a quiet low rise 20 suite condominium. The double entrance doors open to a Marble Foyer with a beautiful ceiling mirror leading to a one wall mirrored hallway that extends to a large Prime BdRm. large Den/home office with ensuite 3 PC Bathroom. The Den has a built-in Lacquer Painting with Granite top, large working space for computer, shelves & storage for Home Office supplies. Dan can be used as a 2nd bedroom with the addition of a sliding door ( has been removed ). The space with over 2000-2249 Sq.ft. also boasts as extra 200 Sq.ft. solarium ( enclosed balcony0. the large living room included a decorative fireplace. there is a 2PC powder room in the hallway. Hardwood flooring with a herringbone pattern accents the living room, dinning room, partial of hallway & Den. the hallway contains closet space & 2 separate shelved pantries. the full size ensuite laundry room has stacked washer/dryer, 2 shelves, sink & under sink storage. The kitchen comes with stainless steel refrigerator & built-in dishwasher, Double ovens, built-in cook-top stove, portable electric oven. Built-in electric light fixture. A breakfast area has a built-in wall shelved storage. This luxury unit features a high ceiling with crown moulding in the living room, Dinning room, Hallway, Den/home Office. There are custom design built-in drapes in prime bedroom, & partial drapes in dinning & living room. The floor plan is original, if you wish to change the large Den/ home office to a 2nd bedroom. This residence comes with 2 oversized adjacent underground parking spots & a large storage locker with some shelves. The property is steps away from St. Clair Ave. West shops, Loblaws, restaurants, TTC. The nearby Winston Churchill park has a large playground and 10 tennis courts, 4 Trails & other facilities. the area has 2 private schools, 7 Public schools, 5 Catholic schools. (id:55499)
The Agency

