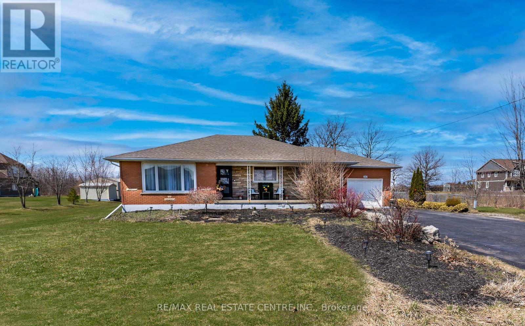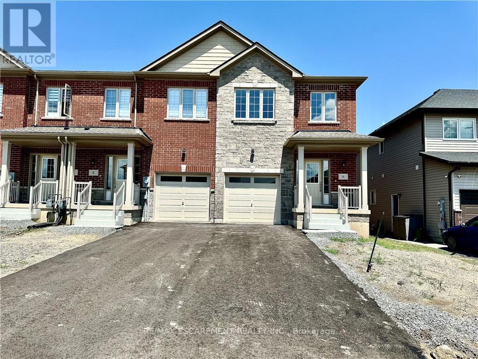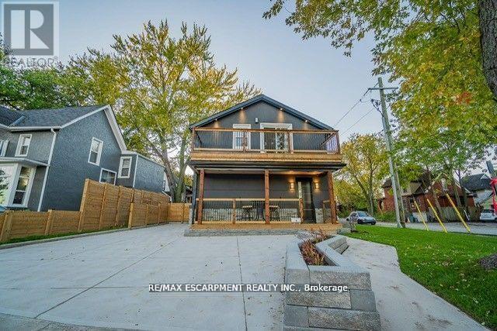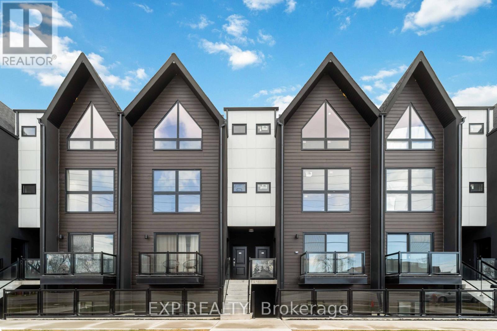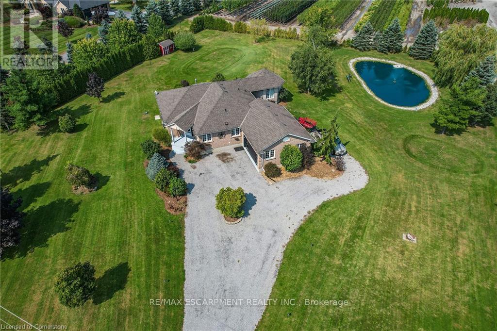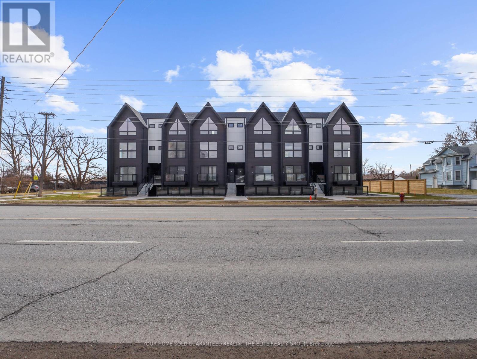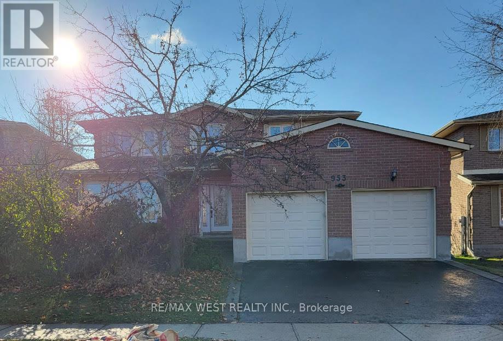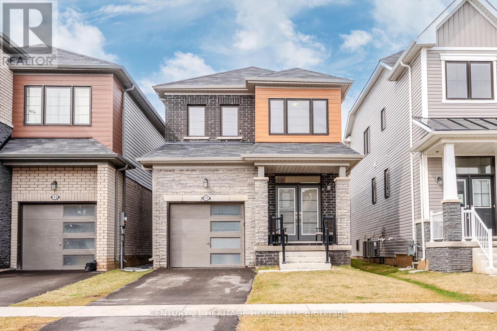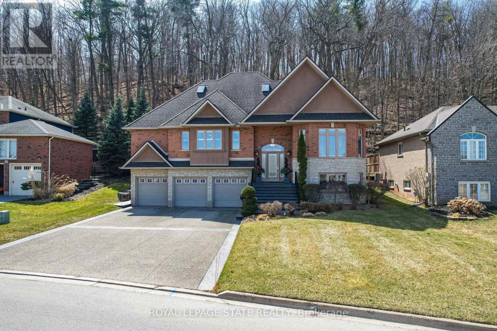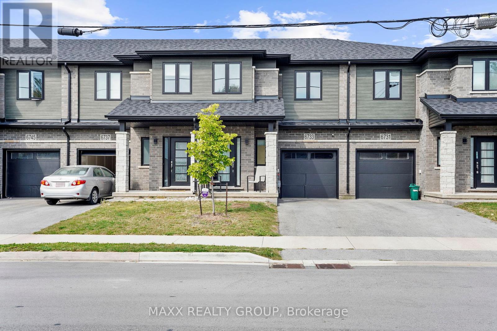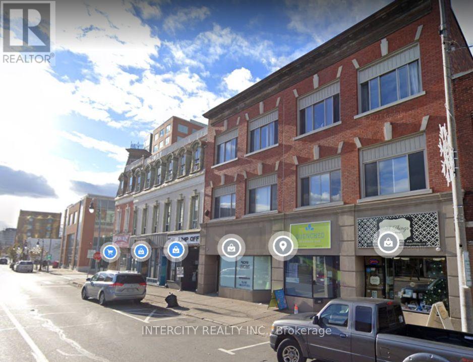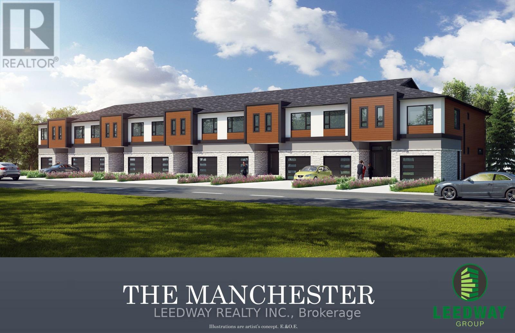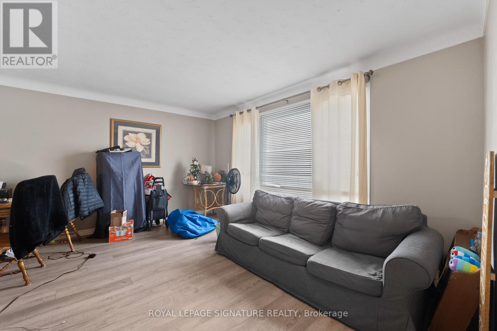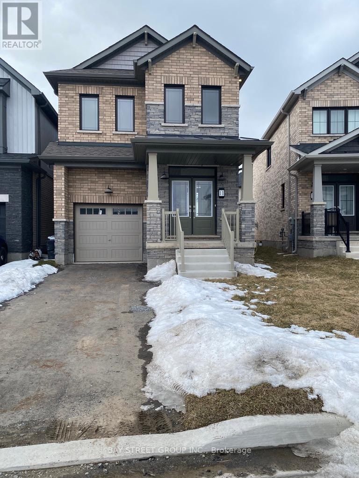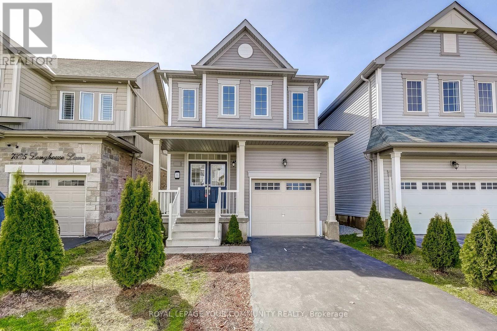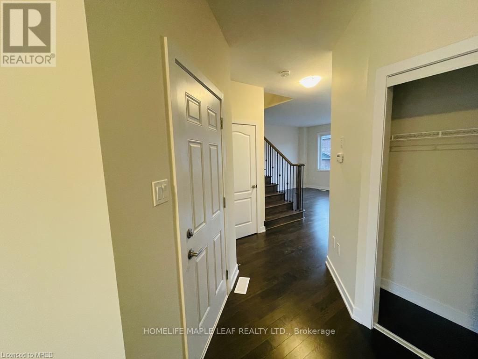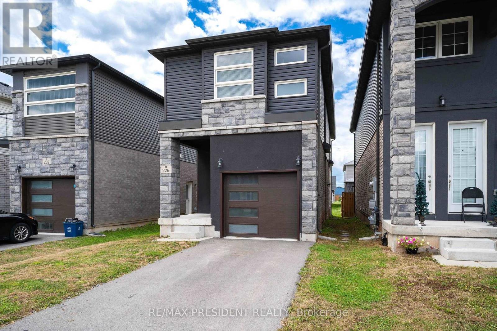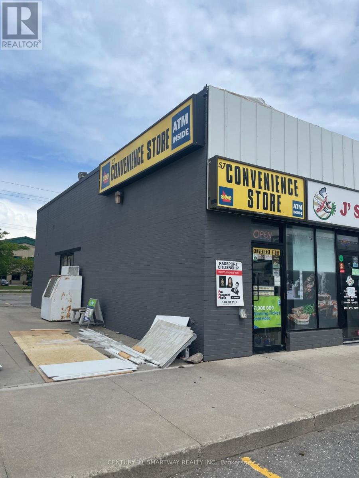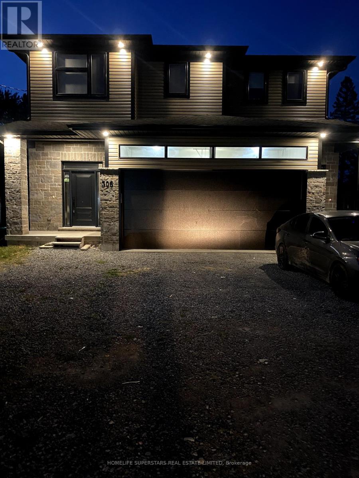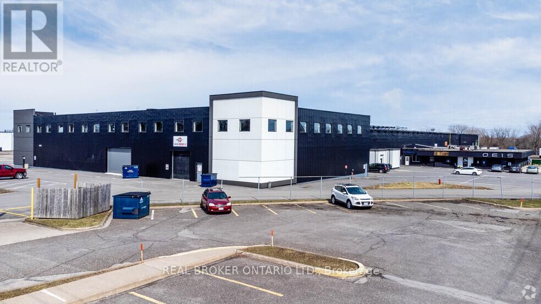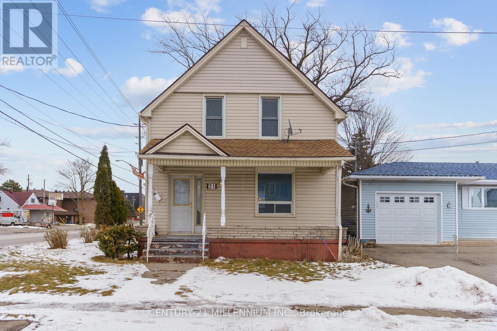612 Romaine Street
Peterborough Central (South), Ontario
Discover A Rare Gem At 612 Romaine St, An Outstanding Investment Property Featuring A Highly Sought-After 10-Bedroom, 5-Bath Student Rental And A Double Garage Currently Rented For Additional Income. Step Inside To An Expansive Family Kitchen, Tailored For Ease And Comfort, Providing Ample Space For Communal Dining And Gatherings. The Oversized Living Room And Recreation Area, Featuring A Pool Table, Create Inviting Spaces For Relaxation And Fun, Ensuring Every Resident Feels Right At Home. With A Total Of 5 Baths And Plenty Of Storage Throughout, This Versatile Layout Adds To The Property's Allure, Accommodating Well-Appointed Bedrooms That Offer Privacy And Comfort. The Convenient Location Near Transit And Local Amenities Enhances Its Appeal, Allowing Residents To Easily Access Everything Peterborough Has To Offer. With An Established Rental History, This Home Is More Than Just A Property; It's A Lucrative Investment Poised For Continuous Revenue. Whether You're A Seasoned Investor Or New To The Real Estate Market, 612 Romaine St Presents An Exciting Opportunity To Own A Key Asset In A Thriving Community. Don't Miss Your Chance To Explore This Remarkable Income Property! Schedule Your Viewing Today And Take The First Step Toward A Smart Investment In Your Future. This Property Also Presents An Exciting Potential Opportunity For A Legal Accessory Apartment Above The Garage, With Initial Discussions Suggesting Possible City Approval - An Enhancement That Could Significantly Boost Your Rental Revenue. (id:55499)
Exp Realty
242 Mountain Road
Grimsby (Grimsby Escarpment), Ontario
This beautifully 5 bedroom bungalow sits on a 1.365-acre lot in desirable Upper Grimsby, offering over 2,500 sq. ft. of living space. Inside, the main floor boasts an open-concept design with a modern kitchen that was fully renovated three years ago. It features newer stainless steel GE appliances, quartz countertops, white shaker-style cabinetry, a subway tile backsplash, a full-wall pantry, and a 4' x 8' island with a second sink. The kitchen seamlessly flows into the dining and living areas, which showcase rich engineered hardwood floors and a patio door walkout to the backyard. This level also includes three spacious bedrooms, a 5-piece bathroom and a rough-in for a stackable washer and dryer. . The fully finished lower level offers a separate entrance, making it perfect for an in-law suite. It includes an open-concept family room with a cozy gas fireplace set in a beautiful stone surround, a dinette/kitchen with quartz countertops, a Frigidaire fridge, a Maytag dishwasher, an Electrolux electric washer and dryer, and durable vinyl flooring. The basement also features two additional bedrooms, a 3-piece bathroom, a cold cellar, and abundant storage space. This home has updated electrical (100-amp breaker)& plumbing, along with a new oak staircase with black metal spindles and custom closets for optimal storage. Additional features include central air conditioning, a forced air furnace (owned), and a rental hot water tank. The property is serviced by a septic system and a 5,300-gallon cistern. The property features a single-car garage and an oversized driveway that accommodates 10+ vehicles, plus a detached 19'x52' workshop/garage at the rear, complete with hydro, a 9-foot-wide roll-up door, and a 6-foot-wide side entranceideal for hobbyists or business owners. Located just minutes from downtown Grimsby with easy access to the QEW, this home blends modern upgrades with rural charm in a prime location and exquisite sunsets. (id:55499)
RE/MAX Real Estate Centre Inc.
Lower - 45 Cunningham Street
Thorold (Thorold Downtown), Ontario
Spacious 2 Bedroom Lower Level Apartment Close to All Amenities. 2 Parking Spaces included. All Utilities Included. Available Immediately. Private Entrance. Note: Basement is not "Registered" as a legal basement apartment but it is a fully self sufficient in law suite. (id:55499)
Fabiano Realty Inc.
146 Willson Drive
Thorold (Hurricane/merrittville), Ontario
Welcome to this brand new, never lived in beautiful Freehold Townhouse in one of the most desired neighborhood in Niagara, offering a perfect blend of comfort and convenience. Perfect for families and young couples. This beautiful property comes with an open concept main floor living, kitchen and dining room with 9 ft ceiling on the main floor. Your new home has 3 bedrooms & 2.5 bathrooms flooded with natural light, laundry on 2nd floor. Conveniently located near public & catholic schools, minutes away from Niagara College Welland Campus and Brock University, easy to drive to HWY 406. AAA tenants, must submit credit, rental application, employment letter and references. No smoking and no pets please. Available immediately to qualifying tenants. (id:55499)
Save Max Bulls Realty
6 Harmony Way
Thorold (Allanburg/thorold South), Ontario
Discover luxury living in this beautiful townhome nestled within the serene community of Rolling Meadows. A culinary enthusiast's dream awaits in the expansive kitchen, complete with ample cabinet and counter space, accentuated by under valence lighting for added allure. Laminate flooring flows seamlessly throughout, enhancing both aesthetics and ease of maintenance. Towering high ceilings elevate the sense of space and grandeur, while the generously sized bedrooms offer unparalleled comfort and tranquility. Retreat to the master suite boasting an en- suite bathroom and a spacious walk-in closet, providing the ultimate sanctuary. Effortlessly tackle laundry tasks with the convenience of a large upper-level laundry room. Illuminating the interiors are an abundance of pot lights, creating a welcoming ambiance throughout. Embrace the pinnacle of modern living in these immaculate townhomes, where every detail has been meticulously crafted for refined comfort and style. Welcome home! (id:55499)
RE/MAX Escarpment Realty Inc.
59 Melody Lane
Thorold (Hurricane/merrittville), Ontario
This brand-new townhome is a perfect blend of style and convenience. It features bright light living spaces, a private balcony off the primary bedroom, and a spacious walk-out balcony from the kitchen, ideal for BBQs. With no carpet, only hardwood floors and tiles, it's easy to maintain. The kitchen and bathrooms have sleek quartz countertops. There are two parking spots-one in the attached garage and one in the driveway. All appliances are new. Located near Seaway Mall, Brock University, Walmart, and much more. Tenants are responsible for utility costs. (id:55499)
Save Max Bulls Realty
4733 River Road
Niagara Falls (Downtown), Ontario
Exceptional 4 Bedroom River View Corner Property Overlooking Niagara Gorge!! Meticulously Updated & Converted to Two Self Contained 2 Bedroom Suites. Offering an Unparalleled Living & Investment Opportunity. Fully Modernized. Front Suite Overlooks The Niagara River. Featuring Large Primary Bedroom with Two Balconies Overlooking Niagara Gorge.Huge Open-Concept Living Area, Eat-In Kitchen with S/S Appls. 2 Bdrs w/Ensuite Laundry. The Side Suite Fronts on Huron St. Features A Similarly Large Open-Concept Living And Kitchen Area, 2 Bdrs. w/Ensuite Laundry, Designed as a Bungalow-Style Unit. Both Suites Contain Numerous Potlights, Wood Flooring Thru-out & F/P, B/Fast Bar, Fenced Sideyard w/ Hot-Tub. Each Suite Has Its Own Sep.Ent. 4 Parking Spots. Walk to Niagara Falls Tourist Area, Casino, Shopping, Hwys, Local Transp. Parks, Walking Trails etc. **EXTRAS** Ideal As Mortgage Helper, A Multigenerational Home.Situated In A Sought-After Destination Community, Easy Access To Public Transit, Go Station, Main Hwys, Niagara Falls Tourist Attractions. (id:55499)
RE/MAX Escarpment Realty Inc.
106 - 7277 Wilson Crescent
Niagara Falls (Oldfield), Ontario
Be the first to live in this brand new, fully upgraded two-bedroom, two-bath stacked townhome, now available for a one-year lease! With sleek, modern finishes throughout, this home effortlessly combines style, comfort, and convenience. Enjoy the outdoors from your own beautiful outdoor space, perfect for relaxing or entertaining. Located just 3 minutes from the breathtaking Niagara Falls, you'll have easy access to world-class attractions, restaurants, and more,all within walking distance. Plus, you're close to major highways, schools, plazas, and a golf course. With a spacious layout, premium upgrades, and an unbeatable location, this brand-new home is a true gem! (id:55499)
Exp Realty
86 Richmond Street
Thorold (Thorold Downtown), Ontario
Welcome to 86 Richmond Street in the heart of Thorold a charming and versatile home that offers incredible potential for both families and investors. This beautifully maintained property features a separate entrance leading to a basement apartment or in-law suite, making it ideal for multi-generational living, rental income, or a private space for guests. Inside, you'll find newer flooring and fresh paint throughout, giving the home a clean, modern feel while preserving its warm and welcoming atmosphere. The main level boasts a functional layout with spacious living areas, an abundance of natural light, and thoughtful updates that make everyday living comfortable and stylish. The lower level provides even more space and flexibility, perfect for extended family, tenants, or a home office setup. Step outside and you'll be greeted by a large backyard perfect for entertaining, gardening, or relaxing with family. The shed in the yard offers additional storage for tools, bikes, or seasonal items, and the large driveway provides ample parking for multiple vehicles, a rare and valuable feature in this area. Situated in a great neighbourhood, this home is surrounded by parks, trails, and schools, making it ideal for growing families. Its just minutes from downtown Thorold, a short drive to Niagara College and Brock University, and only 15 minutes to downtown Niagara Falls, offering the perfect balance of small-town charm and city convenience. With easy access to public transit and highways, this location is a commuters dream. Whether you're looking to settle into a welcoming community or seeking a smart investment opportunity, 86 Richmond Street checks all the boxes. This is one you wont want to miss! (id:55499)
Exp Realty
975 Foss Road
Pelham (Fenwick), Ontario
Pristine Country Retreat with in-law suite just minutes to all major shopping in Fonthill, Welland, and Port Colborne and within 15 minutes of 6 golf courses for the golf lovers! On the outskirts of Pelham you will find your almost 1.5 acre dream home with all the modern upgrades. Main floor is highlighted by a master suite that has a walk-in closet, beautiful ensuite, and its own entertainment room with heated floor & gas fireplace - perfect for quiet reading/watching tv with multiple views of the outdoors that includes your koi & goldfish stocked pond. Also located on the main floor is the eat-in kitchen with granite countertops, family room/dining room with hardwood floors, additional bedroom (currently used as an office), and laundry. Lower level provides a full in-law suite that offers plenty of space with gas fireplace, oversized kitchen, den, separate laundry, and separate access to the garage. Easy to relax outside with your multiple entertaining/deck spaces accessed from patio doors throughout the house, large 70x30 pond, and the property surrounded by trees. Bonuses include insulated and heated garage, extended chip tar driveway for in-law suite, pond liner in 2024, and upgraded to 200amp service. Dont wait to view everything this home has to offer - just bring your furniture and enjoy peaceful private living! (id:55499)
RE/MAX Escarpment Realty Inc.
5459 Ontario Avenue
Niagara Falls (Downtown), Ontario
Welcome to 5459 Ontario Ave. A great investment located in the heart of Niagara Falls. Currently this is a 6 plex with the 6th unit in the basement. All rents are updated and good tenants. Walking distance to Casino Niagara, Clifton Hill and actual Falls. It is a very quiet street surrounded by parks, Trails, Camping Sires and Major Highway. Surrounded and located in Airbnb District. All Units are fully furnished and rented. All Electric Updated, Roof 2016 (id:55499)
Upperside Real Estate Limited
304 - 7277 Wilson Crescent
Niagara Falls (Oldfield), Ontario
The Boho, Niagara's newest boutique stacked town development located just 5 minutes from The Falls. Step into luxury inside this two-storey suite. 2 bedroom, 2 bathroom corner unit with a 250 square foot rooftop terrace perfect for entertaining. 9-foot smooth ceilings, modern kitchen with chrome fixtures, stainless steel appliances, quartz countertops, flat panel cabinetry extended to ceiling height, tiled backsplash and wide plank designer flooring. Step upstairs into your bedroom oasis with custom cathedral ceilings and expansive windows. Modern ensuite with privacy window for a sunlit shower. Ensuite laundry with stacked washer dryer. Steps from public transit, minutes to grocery, retail and QEW. (id:55499)
Your Home Sold Guaranteed Realty - The Elite Realty Group
953 Lancaster Drive
Kingston (North Of Taylor-Kidd Blvd), Ontario
Spacious all-brick home featuring 4+2 bedrooms, 2,850 sq. ft. plus a 1,000 sq. ft. finished basement with a large rec room and bedroom. Main floor office can serve as a 6th bedroom, conveniently near a main floor shower. Includes living, dining, family, and breakfast rooms. Oversized kitchen, new AC, and washer .Walking Distance To Lancaster Dr. Public / Mother Teresa Catholic Elementary /Holy Cross Catholic Secondary Schools And Bayridge Secondary School. Close to all essential amenities for comfortable lifestyle Well Maintained. Over-sized Kitchen. New AC (2022),New Washing-machine (2021). A well-maintained property ideal for family living! Please Off shoes, Off lights (id:55499)
RE/MAX West Realty Inc.
86 Bardol Avenue
Fort Erie (Lakeshore), Ontario
Rare to find 6 Bedroom 6 Washroom 3 storey home in Fort Erie for rent. Welcoming front entrance with large covered porch. Bright in law suite with full washroom on the main floor, staircase widened up and much more to see. Brand new cement driveway and new hardwood flooring throughout. New Furnace and Ac. (id:55499)
Homelife/miracle Realty Ltd
11 Ever Sweet Way
Thorold (Rolling Meadows), Ontario
This brand-new(2023) 3-bedroom, 2.5-bath detached beauty offers the perfect blend of style, space, and sophistication. Step inside to a bright and airy foyer, where natural light pours through the open-concept main level. Designed for both comfort and entertaining, the layout flows seamlessly from the living and dining areas to a sleek, upgraded kitchen thats sure to impress. Enjoy premium features including quartz countertops, custom cabinetry, and stylish pot lightsjust a few of the $30,000+ in high-end upgrades throughout the home. Luxury vinyl flooring runs across the main level, while upgraded stairs and railings add a modern touch of craftsmanship. Upstairs, the expansive primary suite offers a peaceful retreat with a walk-in closet and a spa-like ensuite featuring a glass walk-in shower. Two additional bedrooms and a full bath offer flexibility for families, guests, or a home office. (id:55499)
Century 21 Heritage House Ltd
41 - 222 Fall Fair Way
Hamilton (Binbrook), Ontario
Nestled in a quiet, family-friendly neighborhood in the heart of Binbrook, this beautifully updated end-unit townhome offers an open-concept living space with numerous upgrades throughout. Recent updates include new flooring, fresh paint, renovated bathrooms, and an upgraded kitchen featuring new countertops and backsplash. The fully finished basement adds additional living space, perfect for a family room or home office. (id:55499)
RE/MAX Escarpment Realty Inc.
11 Ever Sweet Way
Thorold (Rolling Meadows), Ontario
This brand-new(2023) 3-bedroom, 2.5-bath detached beauty offers the perfect blend of style, space, and sophistication. Step inside to a bright and airy foyer, where natural light pours through the open-concept main level. Designed for both comfort and entertaining, the layout flows seamlessly from the living and dining areas to a sleek, upgraded kitchen thats sure to impress. Enjoy premium features including quartz countertops, custom cabinetry, and stylish pot lightsjust a few of the $30,000+ in high-end upgrades throughout the home. Luxury vinyl flooring runs across the main level, while upgraded stairs and railings add a modern touch of craftsmanship. Upstairs, the expansive primary suite offers a peaceful retreat with a walk-in closet and a spa-like ensuite featuring a glass walk-in shower. Two additional bedrooms and a full bath offer flexibility for families, guests, or a home office. (id:55499)
Century 21 Heritage House Ltd
2387 Caistor Centre Road
West Lincoln (West Lincoln), Ontario
This exceptional 69.4-acre property offers the perfect mix of workable land and natural beauty. Featuring 45 workable acres and 20 acres of bush, this property provides the ideal country setting you've been looking for. A detached insulated shop features a 23' x 28'3 workshop and an additional 20'x16' workspace. Attached to the shop is a 40'x28' three-bay garage and a 60'x20' lean-to for covered storage. The property is anchored by a two-storey, 3-bedroom home with a double garage. On the main floor an open living/dining room has oak hardwood flooring taken straight from the bush at the rear of the property. The main floor also includes a kitchen, den, spacious mud room and a 4-piece bathroom. Upstairs you will find 3 bedrooms and a 2-piece bathroom. A 10-kilowatt generator system services the essential items of the home, providing peace of mind year round. This property presents a rare opportunity to own a substantial parcel with productive land, natural woodland, and well-designed infrastructure for both residential comfort and practical work. (id:55499)
RE/MAX Escarpment Realty Inc.
16 - 141 Welland Vale Road
St. Catharines (Grapeview), Ontario
Welcome to your new home in the heart of St. Catharine's! This desirable end-unit bungalow townhouse in a prime location, is ideal for seniors, downsizers, and busy professionals, combining comfort and convenience. The open-concept living and dining area is filled with natural light from new (2023) casement windows and a skylight, with a cozy fireplace for relaxing evenings. The eat-in kitchen offers ample cupboard space, a breakfast nook, and a walkout to an extra-large balcony overlooking the private ravine. The main level has two spacious bedrooms with ensuites, including a primary bedroom with a premium custom walk-in closet & built-ins. The lower level, perfect for entertaining, features a family room with a fireplace, built-in wall-to-wall bookcases, a third bedroom, and an outdoor walkout. A two-car garage and built-in laundry storage add to the home's practicality. The community amenities include an in-ground pool and patio area, steps from your front door. Nearby Merritt Trail along Twelve Mile Creek provides scenic walks and breathtaking views. Conveniently located near shopping centers, the hospital, and downtown St. Catharine's, you'll have everything you need at your fingertips. Dont miss this beautiful bungalow townhouse! (id:55499)
RE/MAX Right Move
130 Dorchester Drive
Grimsby (Grimsby East), Ontario
Welcome to your dream 3,378 sq.ft. home nestled at the base of the stunning Niagara Escarpment! With impressive curb appeal, this elegant residence perfectly blends comfort and luxury. The lower level boasts a spacious three-car garage with ample driveway parking, along with a generous rec room ideal for gatherings or play. On the main level, breathtaking views o the escarpment provide an incredible backdrop for everyday living. The chef's kitchen features granite countertops and beautiful maple cabinets, seamlessly flowing into a roomy dining area perfect for entertaining. The cozy family room, complete with a charming fireplace, invites relaxation. Retreat to the primary bedroom, which includes two generously sized walk-in closets and a luxurious four-piece ensuite. This level also offers a convenient two-piece bathroom. Ascent to the upper level to find two large bedrooms, each with walk-in closets and a well-appointed four-piece bathroom. This home is bathed in natural light, creating a warm, welcoming low-maintenance landscaping- ideal for enjoying peaceful moments. Perfectly located near the West Lincoln Memorial Hospital, parks, schools and the YMCA, this property offers easy access to the QEW for commuters. Don't miss this opportunity to own a piece of paradise in a prime location! Experience the charm and comfort this exception home has to offer! (id:55499)
Royal LePage State Realty
712 - 385 Winston Road
Grimsby (Grimsby Beach), Ontario
Top 5 Reasons You'll Love This 1+Den, 2 Bath Condo.1. Lakeside Living at Its Finest Nestled in the heart of Grimsby on the Lake.2. Modern Design this beautifully designed, open-concept unit with sleek finishes, stainless steel appliances, and floor-to-ceiling windows that flood the space with natural light.3. Versatile Den & Two Full Baths The spacious den is perfect for a home office, guest space, or cozy lounge.4.Amenities That Elevate Your Lifestyle This new development features state-of-the-art amenities including a gym, party room, and rooftop terrace with stunning lake views. Youll love entertaining guests or unwinding in style!5.Prime Location for Commuters & Explorers With quick highway access to the QEW, youre just minutes from Hamilton, Burlington, and the GTA. (id:55499)
Exp Realty
6733 Cropp Street
Niagara Falls (Morrison), Ontario
A Beautiful 2 Stories Freehold Town Home with Modern Contemporary Exterior Located At New Planned Community Connected To Everything In Niagara Falls. Spacious And Bright Interior Featuring 1600 Sq. Ft. 3 Beds Plus Loft Area, 2.5 Baths With 9" Ceiling, Inside Garage Entrance, Center Island, Open Concept. Short Walk To Shopping, Restaurants & Attractions (id:55499)
Maxx Realty Group
12 - 7789 Kalar Road
Niagara Falls (Brown), Ontario
****Welcome to your dream home! A beautiful brand new 2-story townhomes offers absolutely modern living at its finest. with 3bedrooms and 2.5Bathrooms, this spacious & elegant home is filled with natural light. the main floor features an open-concept living space with both a living & family room, perfect for entertaining. The beautiful kitchen adds to the allure of the home. This Townhomes In Niagara Falls. Open Concept Dining Room W/ Breakfast Bar, Pantry, & S/S Appl In Kitchen. Dining Room Walking Out To Backyard And Let You Enjoy The Gorgeous Sunset View From Inside Or Outside The House. Ensuite Bath And W/I Closet In Primary Br. Great Size Of 2nd And 3rd Br With Closets. Unfinished Basement Provides Lots Of Storage Space. huge backyard & no house facing on the back, Fantastic Amenities W/ Costco, Walmart, & Niagara Falls Just Mins Away, Don't miss out on the opportunity to make this exceptional property your new home. (id:55499)
Homelife/miracle Realty Ltd
339 St Paul W
St. Catharines (Rykert/vansickle), Ontario
Completely renovated ** Ground floor unit ** Gross lease - All utilities included! (electricity, gas, water)** Modern interior ** Parking available on site** Steps away from bus station and Downtown** The unit in question is well suited for any service (barbershop, yoga studio, etc) or retail business** (id:55499)
Intercity Realty Inc.
321 Beckett Crescent
Pelham (Fonthill), Ontario
Have you ever dreamed of owning your own, Perfectly Designed Custom Home? This could be the one for you! this 2+1 Bedroom, 4 Bathroom home has the potential to easily be remade into 4 Bedrooms if needed, or can be left as the Luxurious 2-Bedroom it is now! When you enter you are greeted with an Incredible Chapel-Ceilinged Loft and Living room area, Open, bright and Airy. As you walk through the main floor you flow through the Stunning Kitchen (Built in 2017) and out onto the most incredible Stamped Concrete/Wood Combo Deck around! Coming back through the Massive Primary Bedroom you find your Beautiful Walk-In Closet, and Stunning 5-Piece Ensuite Bath! Upstairs there is another Generously-sized Bedroom, and an Open Den/Office that was previously a third bedroom; which would be easy to convert back! The Den has a walk-out to a Beautiful Balcony, and a great view! Throughout the rest of the house there is nothing to do but move-in and enjoy; with 2 Gas Fireplaces, New Windows (2025), New Skylights (2017), 50 year Shingles, 2 Sump Pumps, Stamped concrete around the home AND a Huge 2-Car Driveway, make sure to book your private showing before it's too late! (id:55499)
RE/MAX Escarpment Realty Inc.
37 Maccauley Street
Kingston (Rideau), Ontario
A bright and charming all-brick Semi-Detached Home, meticulously maintained to provide the perfect blend of comfort, style, and convenience. Just steps away from a library, school, community centre, and a beautifully landscaped park, it is ideally situated for family living. Located only minutes from the heart of the city, with quick access to Highway 401, grocery stores, pharmacies, restaurants, and shopping malls, everything you need is at your doorstep. This home has been thoughtfully updated and upgraded, featuring new flooring and a spacious layout that includes a large primary bedroom and two additional bedrooms on the second floor, ensuring privacy and comfort for everyone. The newly renovated 4-piece bathroom adds a modern touch. The spacious living room is wonderful for hosting gatherings, while the newly upgraded kitchen features quartz countertops, an island and cabinetry, great for the home chef. The finished basement is an excellent bonus, complete with a recreation room, a den that can easily be used as an extra bedroom, and a convenient laundry room. Freshly painted walls create a bright, welcoming atmosphere, while the lovely sunroom offers the perfect place to unwind and enjoy the warmth of the sun. Step outside into the private, fenced backyard, providing a peaceful retreat for outdoor activities and relaxation. Don't miss out on this incredible opportunity to own a home in one of the city's most desirable neighborhoods--- where comfort, convenience, and charm meet! (id:55499)
Homelife Excelsior Realty Inc.
162 Hagar Street
Welland (Lincoln/crowland), Ontario
Shovel ready Site Plan approved lot in Welland. Site plan approved for 10 freehold, 2 story town houses. Each townhouse is approximately 1600 sft with 3 bedrooms, 2.5 washrooms and single car garage. The approved site plan also includes a 3 piece washroom and (optional) approximately 600 sq feet finished basement for each unit. All studies completed. Application fee for building permits has been paid but building permits have not been applied for. Permit drawings available. The Seller has completed the interior design. The transformer required to service the townhouses has been procured by the Seller and is included in the listed price. (id:55499)
Leedway Realty Inc.
550 First Avenue
Welland (N. Welland), Ontario
An incredible income-generating opportunity awaits at 550 First Ave, Welland! This 3+3 bedroom,2-bathroom home is fully tenanted, bringing in over $4,100 per month in rental income, making it a perfect hands-off investment in a high-demand rental market near Niagara College. This property has been well maintained and thoughtfully upgraded, featuring fresh new paint, a brand-new hot water tank (2024), and some new appliances. The functional layout offers spacious living areas, well-sized bedrooms, and a practical design, ideal for student housing or multi-tenant occupancy. A large backyard shed provides additional storage, adding value for tenants. Situated in a prime location, this property is just minutes from Niagara College, public transit, shopping, restaurants, and essential amenities, ensuring strong and consistent tenant demand. Plus, $8,000 worth of furnishings are included, making this a truly turnkey investment with minimal effort required. (id:55499)
Royal LePage Signature Realty
215 Aviron Crescent
Welland (Dain City), Ontario
Discover this stunning, never-lived-in 4-bedroom, 3-bathroom detached home in the highly sought-after Empires Canals community. Featuring an elegant brick & stone exterior, this modern home offers spacious living, high-end upgrades, and a prime location near the Welland Canal, Niagara Falls, and key amenities. This sun-filled home boasts 9 ft ceilings, hardwood flooring, and large windows, creating a bright and open atmosphere. It features 4 spacious bedrooms, including a primary suite with a walk-in closet and a luxurious 4-piece ensuite. The modern kitchen offers granite countertops, a large island, ceramic tiles, stainless steel appliances, and a pantry. The convenient second-floor laundry adds everyday ease, while the living room opens to a backyard walkout, perfect for entertaining. Additional highlights include direct garage access for convenience. Ideally situated near scenic trails, shopping, restaurants, parks, and schools, this home is just minutes from Niagara Falls, Niagara College, and local beaches. Perfect for families or professionals seeking comfort, convenience, and contemporary living in a fantastic location. (id:55499)
Bay Street Group Inc.
11 Keelson Street
Welland (Dain City), Ontario
Discover this stunning, never-lived-in 4-bedroom, 3-bathroom detached home in the highly sought-after Empires Canals community. Featuring an elegant brick & stone exterior, this modern home offers spacious living, high-end upgrades, and a prime location near the Welland Canal, Niagara Falls, and key amenities. This sun-filled home boasts 9 ft ceilings, hardwood flooring, and large windows, creating a bright and open atmosphere. It features 4 spacious bedrooms, including a primary suite with a walk-in closet and a luxurious 4-piece ensuite. The modern kitchen offers granite countertops, a large island, ceramic tiles, stainless steel appliances, and a pantry. The convenient second-floor laundry adds everyday ease, while the living room opens to a backyard walkout, perfect for entertaining. Additional highlights include direct garage access for convenience. Ideally situated near scenic trails, shopping, restaurants, parks, and schools, this home is just minutes from Niagara Falls, Niagara College, and local beaches. Perfect for families or professionals seeking comfort, convenience, and contemporary living in a fantastic location. (id:55499)
Bay Street Group Inc.
26 Carson Court
St. Catharines (Oakdale), Ontario
Discover the perfect blend of style and convenience in this beautifully maintained 3-bedroom, 1.5-bathroom townhouse located just a short drive from the heart of downtown St. Catharines with convenient access to Highways. This property is just minutes from shopping, dining, beautiful parks, and schools, it offers everything you need for comfortable and connected living. Step into the inviting open-concept main floor, featuring vaulted ceilings that enhance the sense of space and light. The elegant hardwood flooring and terrace doors leading to the deck create an ideal setting for both relaxation and entertaining. The kitchen is equipped with stainless steel appliances, adding a modern touch to your culinary experience. This home has been cared for with attention to detail,. Don't miss out on this fantastic opportunity to own a townhouse that combines convenience, charm, and affordability in the vibrant city of St. Catharines. Perfect for first time buyers and investors! Schedule your viewing today! (id:55499)
Exp Realty
16 Barker Parkway
Thorold (Allanburg/thorold South), Ontario
Be the first to live in this beautifully built, never-before-occupied bungalow located in a quiet and growing community in Thorold. This 3 bedroom, 2 bathroom Bungalow features a spacious open-concept layout with modern finishes throughout, offering the perfect combination of comfort, convenience, and style. Property Features: 3 generously sized bedrooms, 2 full bathrooms with contemporary fixtures, Open-concept living and dining area with natural light, Modern kitchen with brand new stainless steel appliances and ample cabinetry, Private backyard, Driveway parking included, Central heating and air conditioning, Pet-friendly (inquire for details). Located minutes from schools, shopping, parks, and major highways, this home is ideal for families, professionals, or anyone looking for a modern space in a peaceful neighbourhood. Available for immediate occupancy. (id:55499)
Right At Home Realty
10611 Hwy 3 W
Wainfleet (Marshville/winger), Ontario
Commercial 2.9 Acre Parcel Lot with drive through potential facility. This property is 4400Sq.ft. for multi usage including daycare, place of worship, school, hospital etc. Ample Parking available. The property Has a Building on the Front Acre of the Land (Zone I-1), And Almost 2 more Acres on the South West Corner (Zoned A4). This Great Piece of Real Estate is Located Close to Lake Erie, Golf, Skydiving. New Boiler, Radiators, Water System & LED Lights. (id:55499)
Ipro Realty Ltd.
502 - 4040 Mountain Street
Lincoln (Beamsville), Ontario
Introducing the Esprit model, a stunning 3-bedroom, 2.5-bathroom home located in the sought-after Losani Homes Benchmark Community. With 1,205 sq. ft. of thoughtfully designed living space, this 3-storey townhome offers a bright, open-concept layout thats perfect for modern living. With 9' ceilings on the ground and main levels, 8' ceilings on the second level, and sleek finishes throughout, this home seamlessly combines both style and functionality. A spacious deck extends off the kitchen and living area, providing the perfect space for outdoor dining, relaxing, or entertaining. The ground floor bonus area adds extra flexibility, ideal for a home office, playroom, or additional living space. Interior spaces are customizable with the opportunity to select colours and finishes! Expertly designed and crafted, this home is steps to neighbourhood amenities including schools, parks, trails, and wineries. (id:55499)
Right At Home Realty
145 Velvet Way
Thorold (Thorold Downtown), Ontario
Never Lived In, Detached House, In prime area of Thorold. This 4 Bed 3 Bath Property Features, brand new Stainless Steel appliances. Laundry on 2nd floor. Few minutes to Brock University. Stained Hardwood Floor on Main floor, stained stair case, Open Concept. Modern kitchen with brand new Stainless Steel appliances. Laundry on 2nd floor. Few minutes to Brock University Close To School, Parks, Outdoor Rec Facilities, Golf Clubs and Niagara wine country. (id:55499)
RE/MAX Real Estate Centre Inc.
7807 Longhouse Lane
Niagara Falls (Stamford), Ontario
Fall in love with this beautifully upgraded gem in the heart of Niagara Falls! This stylish and spacious 3-bedroom detached home with an unfinished finished basement is the perfect blend of modern elegance and everyday comfort. Step inside to a bright, open-concept layout flooded with natural light and enhanced by sleek pot lights throughout no carpet here, just clean, contemporary living with low-maintenance flooring. The stunning chef-inspired kitchen is the true heart of the home perfect for entertaining or quiet family dinners. The unfinished basement is ideal for a home office, media room, or gym the possibilities are endless! Outside, enjoy your own private retreat with a charming fully fenced in backyard, ready for summer BBQs, morning coffee, or late-night chats under the stars. Plus, an extended driveway offers ample parking for family and friends. Located in one of Niagara's most sought-after neighborhoods, you're just minutes from Costco, Walmart, Lowes, Cineplex, the Outlet Mall, as well as Niagara's newest hospital and school everything you need is right at your door step. This home truly has it all style, space, and an unbeatable location. Don't miss your chance to make it yours (id:55499)
Royal LePage Your Community Realty
17 Cottonwood Crescent
Welland (Dain City), Ontario
Client Remarks Welcome to your dream home! This newer 4-bedroom, 3 bathroom home, built in 2021 and is ideally located in the heart of Welland. The open-concept kitchen features stainless steel appliances, a large island, ample cabinet space, making it ideal for culinary enthusiasts. The spacious living room offers high ceilings, hardwood flooring, and & a beautiful backyard, creating a perfect space for relaxation and summer BBQ's. The primary bedroom is generously sized with large windows, a spacious walk-in closet, and a 4-piece ensuite bathroom for added convenience. The second, third, and fourth bedrooms are versatile spaces, ideal for a productive home office setup, children's rooms, or guest accommodations. An unfinished basement presents endless potential for customization to suit your specific needs or future expansion plans. Located in a great neighborhood close to schools, parks, and hospitals, this home combines modern comfort with convenient accessibility. Don't miss out on this exceptional opportunity! Perfect for investors and first-time home buyers!! **EXTRAS** Stainless Steel Appliances - Fridge, Stove, Dishwasher, Washer, Dryer & Remainder of Tarion Warranty! Currently rented. LIST OF UPGRADES Extended kitchen cabinets, Quartz counter tops (in kitchen and washrooms),Oak stair case-laminate flooring on main floor, 8 feet doors on the main floor, upgraded baseboard and crown molding and finished garage. Also upgraded master washroom, 200 amp main panel, fireplace, smooth ceiling on main floor, stainless steel appliances and pot lights. (id:55499)
Save Max Bulls Realty
93 Stern Drive
Welland (Dain City), Ontario
Do Not Miss This opportunity to lease a brand new never lived and used family detached home. Your ideal family home stunning new detached house (1 yrs) old with walk out to Deck. This Maple 33-1 Style A Model Offers 3 beds, 2.5 Baths. Open Concept Layout, Porcelain Tiles, Hardwood Floors, A spacious Kitchen With A Center island, And An Extra-Large 8'Sliding Door For Abundant Natural Light. Convenience Features Includes A main Floor Walk-In Closet, Upstairs laundry room. Well Planned vibrant Community. Enjoy a joyfull lifestyle . Don't miss This Opportunity To Own A Brand New, Upgraded Home In This Desirable Community. (id:55499)
Homelife Maple Leaf Realty Ltd.
226 Louise Street
Welland (Lincoln/crowland), Ontario
Discover an exceptional home ownership opportunity with this spacious, fully detached 4-bedroom house in a newly developed, family-oriented neighborhood. Less than 3 years old, this bright home features 2.5 washrooms, numerous windows, a garage with interior access, private driveway, and a deck-accessible sliding door. The kitchen boasts a large island with double sink, ceramic backsplash, and stainless steel appliances. Enjoy the convenience of second-level laundry, window coverings, an unfinished basement with Separate Entrance, storage and rough-in washroom, drain heat recovery system, and cold room. Immediate occupancy available, perfect for modern family living. **EXTRAS** Fridge, Stove, Dishwasher, Washer, Dryer, Window Coverings, Central Air Conditioning, All ELFs, Broadloom Where Laid, Near To Schools, Plaza, Highway, 10 Minutes To Niagara College Welland, 15 Minutes To Brock University (id:55499)
RE/MAX President Realty
2776 Regional Road 69 Road
Lincoln (Lincoln-Jordan/vineland), Ontario
Country Living at its Finest. This 4 Bed 4 Bath Backsplit has it all. Positioned just under 2 acres and edging Sixteen Mile Creek this home contains spacious bedrooms and updated bathrooms. Wake up in the morning and step out onto your large private balcony overlooking the wooded lot and creek. Upon initial entrance you will be greeted with the main floor grand executive style office. The Kitchen and Living-room will entertain large family gatherings with an open concept layout that leads to the back porch and side screen-room with cozy wood fireplace. Lower level is a dream social setting. With a bar, pool table (eagle claw feet) and your own enclosed/sound proofed theatre room. This home meets everyones desired living. A MUST SEE! (id:55499)
Sutton Group Quantum Realty Inc.
7761 Redbud Lane
Niagara Falls (Brown), Ontario
Amazing Corner Townhouse 7761 Redbud Lane. Three Bedroom and three Washrooms.IN demand location. Beautiful Home W/Very Modern Open Concept Design Throughout. Located In One Of Most Desirable Areas Of Niagara Falls! Steps From Golf Course, All Amenities Including Grocery Stores, Shopping Centers, Public Transportation, Quick QEW Highway Access & Just Minutes To Costco! Few Minutes To Niagara Square, Close To HWY ,Built W/Quality Craftmanship. KITCHEN FAMILY ROOM Single Garage W/Inside Entry, Perfect Home For Relocation. (id:55499)
Homelife Superstars Real Estate Limited
5 Windward Drive
Grimsby (Grimsby East), Ontario
Be Your Own Boss- Act Fast & Grab this Profitable Variety Store with High Visibility from QEW- Next to Tim Hortons, Harvey's & Swiss Chalet. Easy to manage- 300 Sq. ft. Corner Store among Waterfront Townhomes & Condo Buildings. More High Rise Buildings Coming beside Store. Sales 65-35% Smoke/Grocery Ratio. Gross Sales $18000/month. Lotto Commission: $1500/month. Rent $1058.82 Includes TMT & HST. Utilities Costs: $300/month. Current Lease is till 2027 with 5 years Option to Renew (2+5 years remaining). Vape Store Addition would Increase the Sales & Income. Short Hours- Opens 9:00am to 7:00pm. Store Hours can be extended to any number of hours from 10 Hrs. to 24 Hours/Day without any restrictions. Right Entrepreneur can Easily Improve the Store & Sales Volume. Approved for Liquor Sales & Liquor Sales are Increasing fast due to business from Neighborhood Residents & Guests from Two Hotels beside store. Bring Your New Ideas & Make Money for Years to Come. Opportunity Not to be Missed!!! Sellers Discretionary Income is 40k. Financials will be disclosed only after Acceptance of the Offer. (id:55499)
Century 21 Smartway Realty Inc.
342 Brock Street
Fort Erie (Central), Ontario
Welcome to this wonderful income generating home. This property features an amazing layout with modern laminate finish having large windows allowing alot of sunlight in every room! This home is ideal for any investor and first time home buyer for its unique opportunity to generate income from renting the basement! This home features large living room, kitchen, main floor bathroom & dining room with access to a deck in the completely fenced in backyard. Upstairs you will find 3 bedrooms and the main full bathroom. There is also a laundry upstairs for convenience. Lower level includes a separate entrance, laundry area, new kitchen & extra bedroom. New laminate flooring throughout, insulation updated, roof shingles replaced in 2018. The backyard features a cozy he/she shed or playhouse for the kids and an extra storage shed. You are just minutes to the Niagara River, major highways, shopping and all that Niagara's south coast has to offer. Just add your personal touches to complete the look. (id:55499)
Cityscape Real Estate Ltd.
1337 Tudor Crescent
Peterborough East (South), Ontario
Charming raised bungalow offering 2+2bed, 2 baths, approx 2000sqft of total living space located in desirable South East Peterborough mins to parks, schools, shopping, restaurants, Liftlock Golf Course, & Hwys. Upper living presents open-concept living comb w/ dining space. Eat-in family sized kitchen w/ pantry. *Convenient separate laundry* Two spacious bedrooms & 4-pc bath perfect for growing families. Primary bedroom W/O to rear deck. Bsmt in-law suite finished w/ 2 additional bedrooms, open concept living comb w/ dining, galley kitchen, 3-pc bath & separate laundry. Perfect home for buyers looking for a finished bsmt in-law suite. Live upstairs while renting the bsmt. Ideal for buyers looking for single-level living. Fully fenced backyard for summer entertainment & all pet lovers. (id:55499)
Cmi Real Estate Inc.
8794 Sourgum Avenue
Niagara Falls (Brown), Ontario
Your Dream home awaits you! View the place and know the difference - feel it all.Elegantly Beautiful Detached House in the Heart of Niagara Falls with 3 Bed Plus 2 and HalfWashrooms. Beautifully Located in High Demand Area. Modern and Open Concept with Lots of NaturalLight and Very Spacious. Lots of Greenery nearby at the back of the Property. Many Schools in thearea and Public Transit is just few steps away. This Detach Offers Loads of Upgrades; GraniteCounter Top, Builder Installed Pot Lights, Remote Operated Blinds where Installed by Blinds to go.High End Appliances still under warranty at the time of Listing. Built by Empire home; Year 2019, famous model LANCELOT 27' Elevation/Style B, 1658 SQ.FT. Buyer to verify all measurements. (id:55499)
Ipro Realty Ltd.
306 Jarvis Street N
Fort Erie (Central), Ontario
2 bedroom 1 bathroom with 9 feet ceiling and separate entrance basement apartment (id:55499)
Homelife Superstars Real Estate Limited
9 - 4256 Carroll Avenue
Niagara Falls (Cherrywood), Ontario
Fantastic light industrial unit available for lease with 12' clear heights + outdoor storage if required. Other units ranging from 6405-35k sqft available as well. (id:55499)
Real Broker Ontario Ltd.
21 Bridge Street E
Port Colborne (Killaly East), Ontario
AMAZING OPPORTUNITY: WORK-LIVE HOME! Welcome to 21 Bridge Street, Port Colborne a recently renovated home with character that offers the perfect blend of residential comfort and commercial potential. This unique property is ideal for families and entrepreneurs alike, providing a rare chance to live, work, and thrive in a prime location.Residential Highlights: Inviting Living Spaces: Enjoy bright, spacious interiors with modern updates that create a warm, welcoming atmosphere for everyday living. Thoughtful Design: The home's layout is tailored for comfortable family life, with cozy living areas and a kitchen perfect for gathering and entertaining. Family-Friendly Ambiance: Experience the serenity and stability of a well-established neighborhood that caters to a balanced lifestyle.Versatile Zoning for Endless Possibilities: Live & Work Flexibility: Benefit from mixed-use zoning that allows you to seamlessly integrate a home office, boutique business, or storefront with your residential space. Tailored to Your Lifestyle: Whether you're establishing your dream home or launching a creative venture, this property offers the adaptability to suit your evolving needs.Prime Location:Situated at the bustling intersection of Main & Bridge Street, enjoy high visibility, easy access to major roads, public transit, and local amenities. With its unbeatable location, this home promises strong investment potential perfect for homeowners and savvy investors alike. Don't miss your opportunity to embrace a lifestyle that blends home comfort with professional potential. Schedule your private tour today and discover the endless possibilities at 21 Bridge Street! (id:55499)
Century 21 Millennium Inc.


