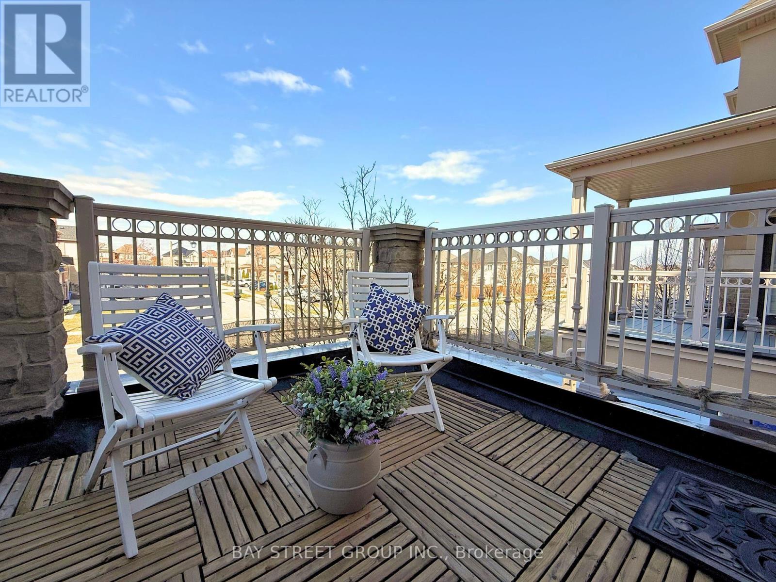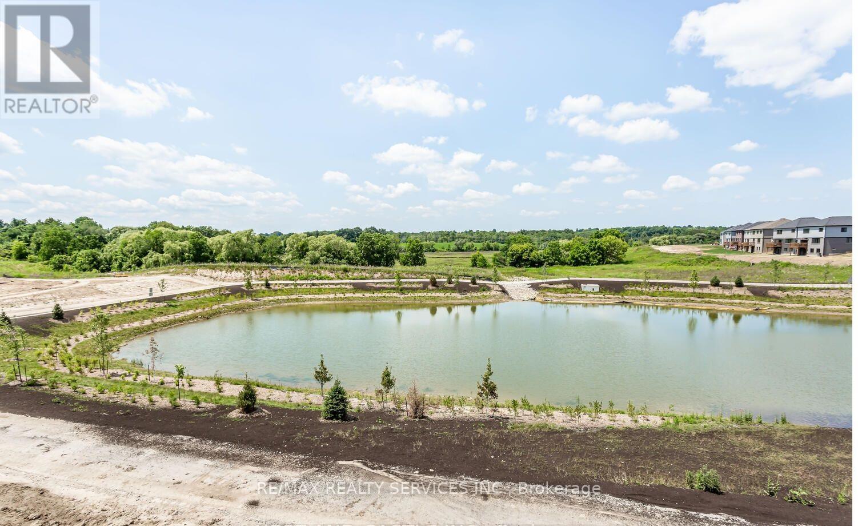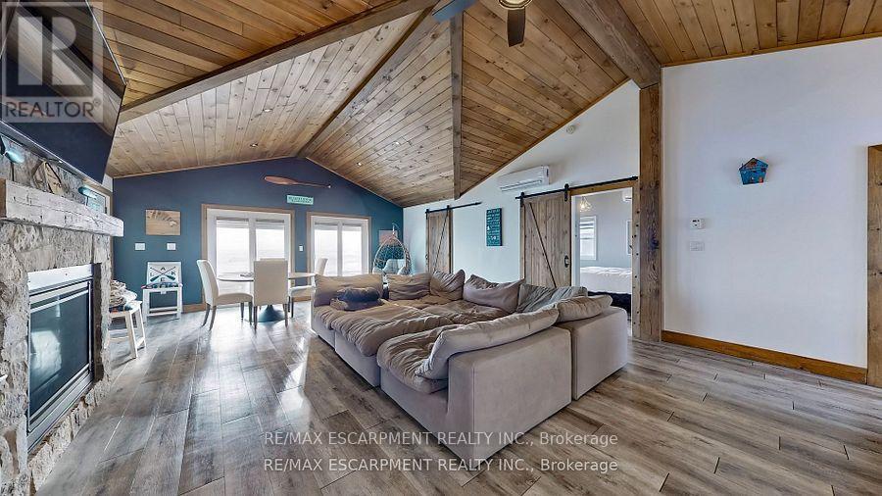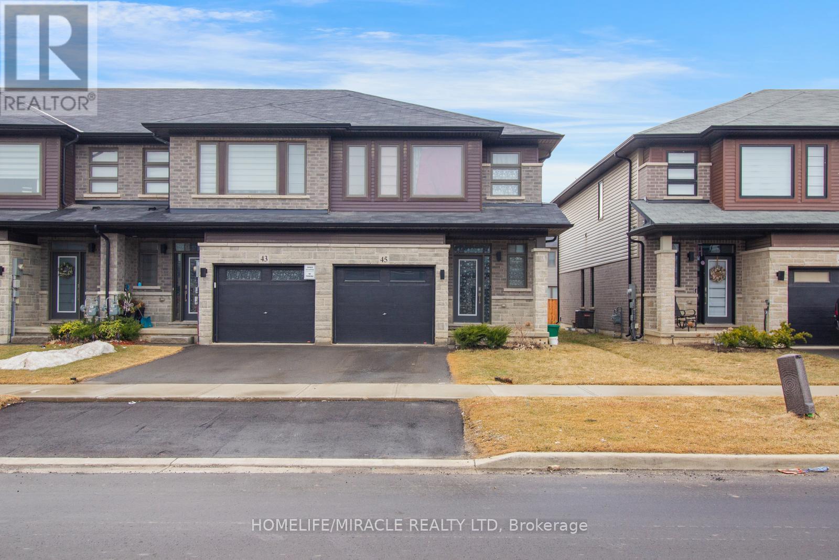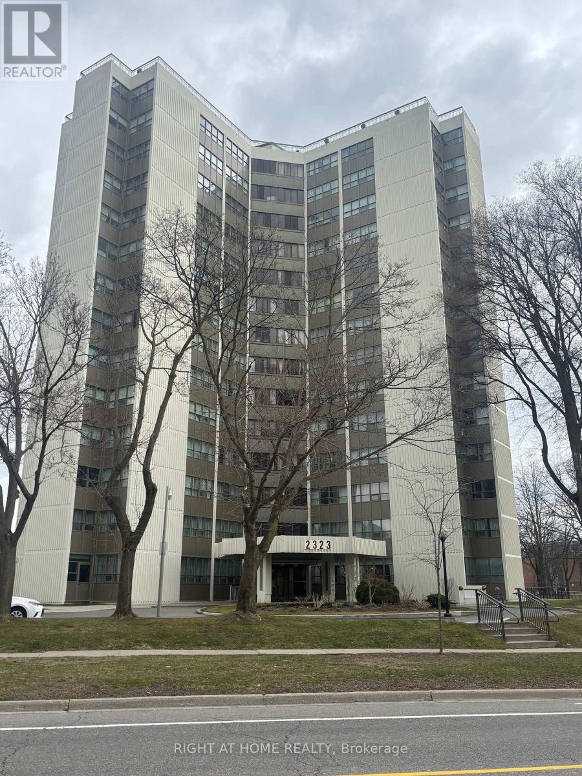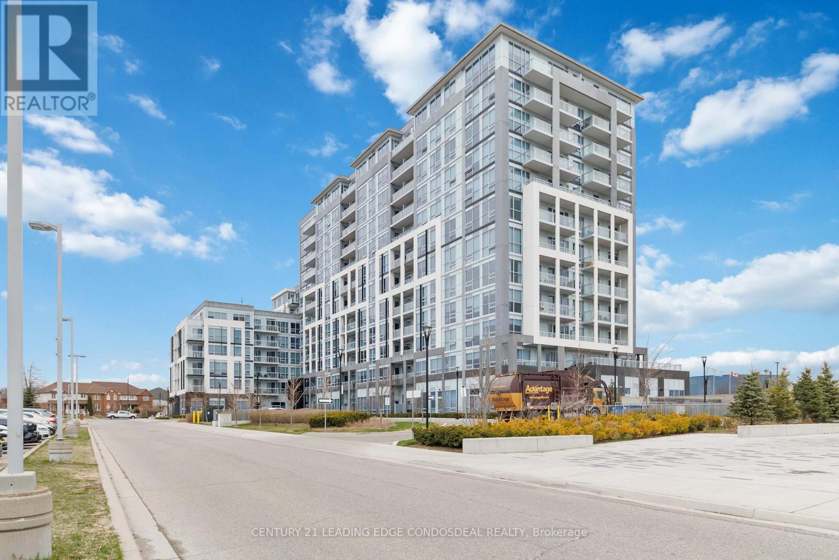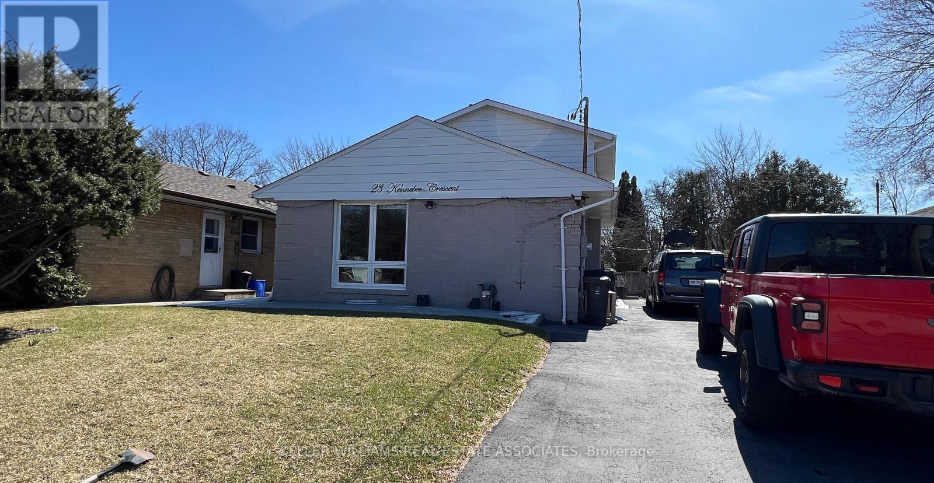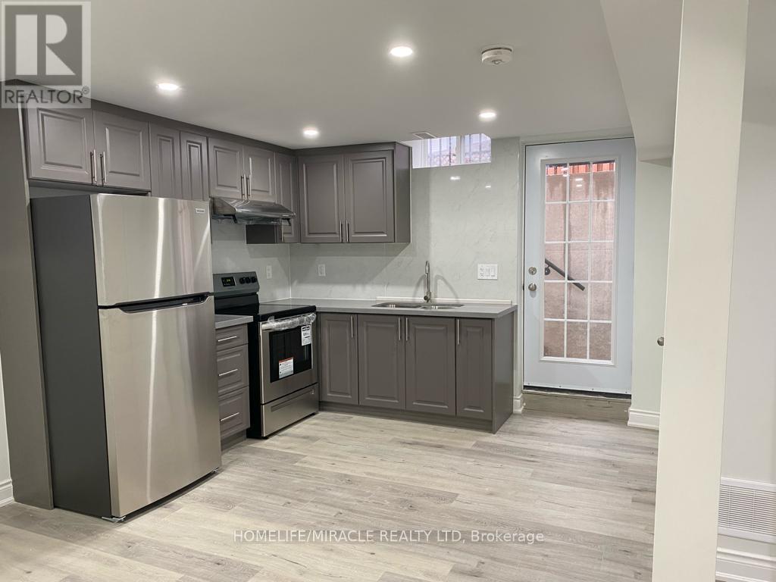418 Ontario Street
Toronto (Cabbagetown-South St. James Town), Ontario
This home immediately captivates passers-by with its striking curb appeal! A facade of decorative brickwork and restored stained glass pays homage to its Victorian roots, complimented by a host of modern upgrades. The delightful terraced garden features a variety of perennials that bloom from spring to late fall, adding a burst of colour throughout the seasons. Behind the lovingly maintained exterior is a thoughtfully designed interior with graceful proportions and abundant light. An inviting entry vestibule features classic mosaic tile and offers a handy spot to hang your coat. The open-concept living and dining rooms set the stage for joyous gatherings, as well as everyday living, with updated lighting. The contemporary eat-in kitchen is equipped with deluxe appliances, quartz countertops & ample cabinetry, leading to a private backyard oasis. The low-maintenance composite deck, ideal for al fresco dining and summer BBQs, will last for years to come. Upstairs, you'll find a choice between two primary bedrooms. At the rear of the home, a renovation to create a peaceful sanctuary involved the addition of a stunning ensuite bathroom and tubular skylights. At the front, the garden-facing bedroom with vaulted ceiling and dormer window has a generous walk-in closet with new custom organizers. The hallway bathroom features a double vanity and spa-like rain shower. Ascend to the loft to discover a bright, airy work-from-home space and a bonus den perfect for relaxed downtime. The lower level offers additional storage. A coveted enclosed carport comes complete with a charging station for your electric vehicle. The current homeowners commissioned an artist to paint a vibrant mural on the garage door. Nestled on a picturesque tree-lined street, surrounded by century-old homes that evoke a bygone era. Just steps from Cabbagetown's vibrant main street, parks, boutique shops, restaurants, gourmet cafes, and cultural gems plus great transit connecting you to the city! (id:55499)
Harvey Kalles Real Estate Ltd.
74 Dutch Myrtle Way
Toronto (Banbury-Don Mills), Ontario
Welcome to 74 Dutch Myrtle Way, a stunning three-storey townhouse nestled in the highly desirable Don Mills and Lawrence neighbourhood, within walking distance to the Shops at Don Mills. This spacious and sun-filled home offers three generously-sized bedrooms and four beautifully updated bathrooms. The renovated eat-in kitchen features quartz countertops, stainless steel appliances, and charming views of the front courtyard. The open-concept living and dining areas are perfect for entertaining, with a walkout to a private deck, and a beautifully landscaped backyard oasis, a rare find in this urban setting. Upstairs, the primary bedroom features two closets and a luxurious 3-piece ensuite. The second bedroom includes a double closet and a 4-piece ensuite. The third-floor bedroom provides added privacy, perfect for a guest room, office, or studio space. The third level offers access to a stunning rooftop patio with scenic views, ideal for a morning coffee or evening cocktails. The lower level includes a cozy family room with an electric fireplace and above-grade windows, a 2-piece bathroom and direct access to the garage. Don't miss this exceptional opportunity to own a turnkey home in one of Toronto's most desirable communities. (id:55499)
Royal LePage Signature Realty
1402 - 21 Grand Magazine Street
Toronto (Niagara), Ontario
Step into this beautifully upgraded 2-bedroom, 2-bathroom south-facing unit, offering unobstructed lake views from the primary bedroom, living room, dining area, and kitchen. With 800 sq. ft. of bright and stylish living space, this condo has been thoughtfully enhanced with $30K in UPGRADES including a modernized kitchen, smoothed ceilings, renovated bathrooms, upgraded light fixtures, fresh paint, and sleek new trim.The primary bedroom features stunning lake views, while the second bedroom is currently customized as a large walk-in closet with a desk. Perfect for a nursery or home office. If desired, the closets can be removed to create a full-size bedroom once again. Enjoy full-size appliances, a smart split-bedroom layout, and a walkout balcony perfect for soaking in the scenery. This unit includes a locker and a prime parking spot located right next to the elevator for ultimate convenience. Located just steps from TTC transit stops and within walking distance of the upcoming FIFA 2026 stadium, this is an opportunity you wont find anywhere else on the market. Across From Transit & Waterfront Parks/Trails! Fantastic Community With Downtown Convenience! Steps To The Bentway + Loblaws, Shoppers, and Billy Bishop Airport! Easy access to Lakeshore/Highways. (id:55499)
Harvey Kalles Real Estate Ltd.
2121 - 25 Greenview Avenue
Toronto (Newtonbrook West), Ontario
Luxurious Tridel Built, Fully Furnished 2 Bedroom Condo In North York, Step To Finch Subway.Clear, Unobstructed City View. Walk To Shops, Schools, Banks, Parks, And Restaurants. This Unit Comes With One Locker & One Parking (Photos For Reference Only) (id:55499)
Master's Choice Realty Inc.
35 Yale Crescent
St. Catharines (450 - E. Chester), Ontario
Well Established Food Production and Processing business for sale. Company has been operational for over 12 years. Comprised of a 5 SKUs that are distributed across major supermarket chains in Ontario. Premium delicious Plant-based, Gluten-free high-quality and nutritious food options for a niche market that is On-Trend. Currently operating out of a approx. 1,900sqft facility with lease in place for till January 2028. Current sale includes the whole business including all goodwill, equipment, inventory as well as training for 3 months. Currently business is best suited to an owner/operator. (id:55499)
RE/MAX Garden City Realty Inc
504 - 8111 Forest Glen Drive
Niagara Falls (208 - Mt. Carmel), Ontario
Pent House Unit Available in the very saught after building of Mansions of Forest Glen building in the prestigious Mt. Carmel Estates in Niagara Falls. 1 bedroom 1 bathroom located on the fifth floor and all modernly redone. Featuring granite counter tops and all stainless steel kitchen appliances (Fridge is on back order). Freshly painted and floors only one year old. Spacious bedroom with walk in closet and balcony. Plenty of storage in the unit. The balcony wraps around and can also be accessed threw the living room with a picturesque private view of Shriners Creek. Building amenities include indoor swimming pool, gym, library, underground parking, concierge and much more which makes for easy living. (id:55499)
RE/MAX Garden City Realty Inc
6492 13th Line
Alliston, Ontario
This sprawling Ranch Bungalow style home offers main floor living with a fully finished walkout basement of over an acre of property. Conveniently located less than 10 minutes to the town of Alliston and all amenities. This quiet neighbourhood is surrounded by trees and fields and offers easy access to Highway 400 for commuters looking for the peaceful country life. The finished living space is over 3400 square feet plus an oversized double car garage with automatic garage doors. The main floor includes hardwood flooring throughout with porcelain flooring in the kitchen and Foyer. Main floor features an open concept Great Room/Dining Room with French Door entry. Executive kitchen features granite countertops, breakfast nook and stainless steel appliances. Family rm is off of the breakfast nook and opens to the pool. Inside garage entry there is a substantial closet and two piece bathroom. Office or 2nd main floor bedroom is conveniently located inside the front entry next to the master suite. The master bedroom has a well designed walk in closet, 3 piece ensuite and the main floor is complete with an office just inside the front door for those who work from home. There is a well appointed 2 piece bathroom on the main floor close the interior garage door access and generous closet. The lower level offers 3 more bedrooms, 5 piece bathroom, dry bar/recreation room and another family room. Laundry is located on the lower level with the storage room and cold cellar accessible from there. The lower family room walks out onto the yard and continues to mature trees and mix of sun and shade. Off the Great Room is the backyard oasis starting with a large composite deck, heated inground swimming pool and patio area with a fantastic pool house/shed just off of the pool. There is ample parking in the paved driveway. Upgrades include furnace/A/C, water softener, UV, lower level bath remodel, all interior and exterior doors and windows and automatic garage doors and openers. (id:55499)
Royal LePage First Contact Realty Brokerage
Sutton Group Incentive Realty Inc.
Sutton Group Incentive Realty Inc. Brokerage
2564 Grand Oak Trail
Oakville (1022 - Wt West Oak Trails), Ontario
Welcome to this 2bedroom+den End Unit freehold townhome in desirable Westmount, a family-oriented neighborhood, close to top-rated schools, Oakville Hospital, parks, trails and easy access to highways and the GO station, close to all amenities; This gorgeous home features 2 large bedrms with big beautiful windows, walk-in closets, the den is ideal for a home office. It has an open concept layout w 9 ft. ceilings; The dining area has a walk out to a gorgeous terrace; The kitchen, with stainless steel appliances offers a spacious island for entertaining; Large covered porch; Vegetable garden; Large covered porch; 2 private parking w separate entrance from garage. POTL $106.64 (id:55499)
Bay Street Group Inc.
86 Bellhouse Avenue
Brantford, Ontario
BEAUTIFUL HOUSE THAT BACKS ONTO A POND IS AVAILABLE FOR SALE. This 4 Bedroom, 4 Bathroom Home Offers Generous Living Space With 9' Ceilings On The Main Floor WITH The Deck Off Of The Breakfast Provides A Stunning Outdoor Dining Experience Overlooking All That Nature Has To Offer. Modern all Brick Exterior Provides A Classic Look And Feel. With A Double Car Garage Plus Plenty Of Parking Space, You Have Everything You Need. (id:55499)
RE/MAX Realty Services Inc.
1402 - 55 Duke Street W
Kitchener, Ontario
Client RemarksIntroducing a highly coveted, newly finished corner unit that radiates space and brightness. Situated in Kitchener's Downtown Core, enjoy immediate access to the LRT, City Hall, Google, K-W's Tech Hub, shopping, dining, and the vibrant Victoria Park hosting year-round festivals. This 2 Bed, 2 Bath 1029-Sq.ft condo features 903 Sq.ft indoors, 126 Sq.ft balcony, brand new Whirlpool stainless steel appliances, Washer and Dryer, high ceilings, and floor-to-ceiling windows. Benefit from underground parking, bike storage, city views, and exceptional amenities that enrich home life. Tailored for executives, professionals, professors, students, and contract workers. (id:55499)
Real Broker Ontario Ltd.
11495 Cook Lane
Wainfleet (880 - Lakeshore), Ontario
Welcome to your dream waterfront retreat! This stunning 2-bedroom, 2-bath home is nestled on the sandy shores of Lake Erie, offering breathtaking panoramic views and unforgettable sunsets. Upgraded with exquisite details, the residence features soaring vaulted pine ceilings, a charming stone fireplace, and double glass sliding doors that fill the kitchen and living room with natural light and stunning lake views. Relax in the beautiful sunroom, surrounded by glass and accessed through elegant French doors, perfect for enjoying peaceful mornings or tranquil evenings. The insulated garage/bunkie, finished with rustic pine and metal walls, includes a heating and cooling split unit for added comfort. Full spray foam insulation throughout, including the crawl space, ensures year-round efficiency. Enjoy the tranquility of this quiet area with private road access, and start your day by waking up to the shimmering waters of Lake Erie. Just a short stroll away is the Morgan's Point Nature Conservation Area, offering scenic walks and nature exploration. (id:55499)
RE/MAX Escarpment Realty Inc.
25 - 520 Grey Street
Brantford, Ontario
Nestled in the heart of Echo Place, This charming End unit townhouse presents a seamless blend of contemporary living and convenience. Boasting three bedrooms and three bathrooms, this home is thoughtfully designed for modern lifestyles. Open concept. Broadloom On The Stairs, Second Floor and Dining. Eat-In Kitchen, Walkout To Backyard. Primary Bedroom With A Walk-In Closet And A 4 Piece Ensuite. Two good Size Bedrooms With A Loft On The 2nd Floor. Unfinish basement waiting for you to custom design to expand the living space. Corner lot with lot of yard space. POTL fees- $136/ month (id:55499)
RE/MAX Community Realty Inc.
145 Gage Avenue N
Hamilton (Gibson), Ontario
Fully renovated in 2022, this stunning 3+1 bedroom, 2.5-bathroom detached home in Hamilton offers modern updates and incredible versatility. Major upgrades include a new furnace, air conditioning, shingles, and windows, ensuring efficiency and peace of mind. The bright, open-concept main floor features a stylish kitchen with quartz countertops, updated cabinetry, and stainless steel appliances, along with a convenient powder room. Upstairs, you'll find three spacious bedrooms and a beautifully updated 4-piece bathroom. The separate entrance basement suite adds exceptional value, offering a kitchen, bedroom, and 3-piece bathroom perfect for extended family or rental income. Situated in a desirable neighborhood close to schools, parks, shopping, and transit, this move-in-ready home is an opportunity you wont want to miss! Book your showing today! (id:55499)
Exp Realty
45 June Callwood Way
Brantford, Ontario
Welcome to 45 June Callwood Way, a luxurious end-unit townhouse located in the West End of Brantford. This home features modern curb appeal and loads of upgrades, offering 3 bedrooms, 2.5 bathrooms and a single car garage. Step inside to find freshly painted interiors and elegant flooring flowing seamlessly through the main level. The open concept main floor plan is perfect for entertaining families and friends. The kitchen offers modern cabinetry, countertops, an island and stainless-steel appliances. The main floor is complete with a conveniently placed powder room. Upstairs the spacious primary bedroom has a walk-in closet. This floor offers 2 additional bedrooms, a full bathroom and upper floor laundry for convenience. (id:55499)
Homelife/miracle Realty Ltd
Ph4 - 2323 Confederation Parkway N
Mississauga (Cooksville), Ontario
Three bedroom penthouse suite with appointed rooms and 14th floor panoramic views. Convenient building amenities include gym, sauna, party room, indoor pool and visitor parking. Fast access to shopping, groceries, restaurants, banks, schools, and minutes to the QEW for easy commuting. (id:55499)
Right At Home Realty
727 - 2485 Taunton Road
Oakville (1015 - Ro River Oaks), Ontario
Welcome to Oak & Co. Condos in the heart of Oakville!This bright and spacious 1-bedroom + den unit features soaring 9 ft ceilings a rare find creating an open, airy atmosphere throughout. The versatile den is large enough to function as a second bedroom or a comfortable home office.Enjoy the seamless flow of the open-concept living and dining area, filled with natural light and featuring walk-out access to your private balcony.Located in one of Oakville's most convenient and vibrant neighbourhoods, you're just steps from the Oakville Transit Terminal, Walmart, Loblaws, restaurants, and cafes.Residents enjoy resort-style amenities, including an outdoor pool, fully equipped gym, yoga studio, party room, entertainment lounges, and a rooftop terrace.Perfectly situated just minutes from Sheridan College, GO Station, Oakville Trafalgar Memorial Hospital, QEW/403/407, Costco, and major shopping centres.One parking space and one locker included. Don't miss this opportunity to live in a modern, amenity-rich community with everything at your doorstep! (id:55499)
Sam Mcdadi Real Estate Inc.
502 - 1050 Main Street E
Milton (1029 - De Dempsey), Ontario
Welcome to Art On Main, where luxurious executive condo living meets modern convenience in Milton. This exquisite 2-bedroom, 2-bathroom unit boasts a wealth of upgrades and is designed for those who appreciate the finer things in life. Enjoy breathtaking views of the Escarpment from your bedrooms, living room, and private balcony, creating a serene atmosphere that youll love coming home to. Step inside to discover soaring 9-foot ceilings and a contemporary kitchen equipped with a stunning granite countertop, a stylish backsplash, and premium stainless steel appliances. This space is perfect for both cooking and entertaining. Convenience is at your doorstep with easy access to the Go Station, shopping centers, cultural venues like the Arts Centre, recreational facilities, a library, diverse dining options, and parks, all just minutes from Highway 401. As a resident, you will enjoy an array of outstanding amenities, including a 24-hour concierge, a fully-equipped fitness center, a party room for gatherings, a pet spa, and an outdoor pool. Unwind on the rooftop terrace complete with a BBQ and fireplace, relax in the hot tub or sauna, or join a yoga class in the dedicated yoga room. Guest suites and visitor parking ensure that your guests feel welcome. This unit also includes a locker conveniently located on the same level as your condo. Don't miss out on this incredible opportunityact fast, as this gem wont last long! (id:55499)
Century 21 Leading Edge Condosdeal Realty
18 Dayfoot Drive
Halton Hills (Georgetown), Ontario
You know the kind of street that makes you slow down literally and otherwise? This is one of them. In a lovely pocket of Olde Georgetown, this gem with a big heart sits on a gentle rise, surrounded by mature trees and winding roads where kids ride bikes and neighbours still wave hello. Just an 11-minute walk to the GO station, your'e well connected, yet set apart from the busier parts of town. Inside, you'll find over 1,600 sq ft of bright, comfortable living space.You will love the practical open-concept living and dining area on the main floor with a large picture window, anchored by a gas fireplace, along with an updated kitchen with a breakfast bar and three bright, good-sized bedrooms with plenty of closet space. Head downstairs, where the fully renovated basement offers extra flexibility or the option of a complete in-law suite. With two additional bedrooms, a full kitchen, three-piece bath, and two separate entrances, it works well for extended family, guests, or even owner-occupancy. Updates include new electrical and waterproofing, so you can settle in with confidence. Outside, the super wide 60' fully-fenced lot gives your family lots of space to work with whether you're relaxing around the fire pit, hosting a BBQ party or simply enjoying the privacy. There's plenty of room for bikes, equipment and tools in the large shed, plus there's parking for up to four vehicles. You're just a short stroll to cafés, pubs, shopping, eating, parks, schools, library, and the farmer's market- everything that gives this part of Georgetown its lasting appeal. A rare blend of charm, comfort, and quiet opportunity...you just found your new home ~ 18 Dayfoot Dr! (id:55499)
Right At Home Realty
Bsmt - 23 Kennebec Crescent
Toronto (Rexdale-Kipling), Ontario
Welcome to this newly finished, bright and spacious legal basement apartment located in aquiet, family-friendly pocket of Etobicoke. Offering approximately 1,000 sq ft of well-designed living space, this open-concept unit features three generously sized bedrooms, large above-grade windows for ample natural light, and a modern kitchen with sleek finishes. Enjoy the comfort of a private entrance, a full contemporary bathroom, and quality finishest hroughout. Situated close to Woodbine Mall, Humber College, Pearson Airport, and major highways (401/427), this home offers unmatched convenience. With easy access to public transit, parks, schools, and shopping, this is an ideal home for families, students, or working professionals. A rare opportunity to live in a legal basement unit that blends space, style, and superb location. (id:55499)
Keller Williams Real Estate Associates
408 - 2391 Central Park Drive
Oakville (1015 - Ro River Oaks), Ontario
Beautiful 1 Bedroom Condo In High Demand North Oakville Location, Open Concept Layout, Wood Flooring Throughout, Stainless Steel Appliances, Ensuite Laundry, 1 Underground Parking Space, Storage Locker, Secured Access Building, Outdoor Pool And Lounge, Indoor Hot Tub, Sauna, Fitness Room, Video Room, No pets, Open Balcony With Unobstructed Northern Views, Available for June 1. (id:55499)
Sam Mcdadi Real Estate Inc.
52 Buffridge Trail
Brampton (Snelgrove), Ontario
3 bedroom layout converted to 2 bedroom with main floor laundry. With an open-concept living & dining area, spacious & bright. Renovated, modern kitchen, equipped with quartz countertops, mosaic backsplash & upgraded appliances, including a fridge with ice/water dispenser. Extra pantry space & a dedicated coffee bar make this kitchen both functional & stylish. Breakfast area walks out to a private deck, with an Arctic Fox hot tub, an awning for shade, & gas BBQ hookup, creating an inviting outdoor retreat. Originally configured as 3 bedrooms on the main, the 3rd bedroom was thoughtfully converted into a main-floor laundry room, however, it can easily be reverted to a bedroom if needed. The spacious primary bedroom features a large walk-in closet with a window & an updated Ensuite bathroom. The Ensuite is tastefully designed with double sinks, a frameless walk-in shower, heated floors. The main floor's 4-piece bathroom has also been tastefully renovated. **EXTRAS** The finished basement offers additional living space, including a large family room with a gas fireplace, a bedroom, & a 3pc bathroom. A utility room & ample storage add to the home's functionality. Major updates include roof, furnace, AC. (id:55499)
RE/MAX Realty Services Inc.
Bsmt - 37 Stanwell Drive
Brampton (Heart Lake West), Ontario
Welcome to this bright, renovated (2024) Legal Basement Apartment! This unit features a separate entrance, 2 bedrooms plus Den, 1 full bath, full size kitchen (with brand new stainless steel appliances, a Quartz countertop porcelain tiles, and kitchen storage),spacious living area with a large window to let in lots of natural light, laminate floors throughout, and LED pot lights. Ensuite laundry! No smoking, No pets. Landlord prefers a small family .** Extras ** Walking distance to schools, grocery & convenience stores, pharmacies, community centers; close to public transit. (id:55499)
Homelife/miracle Realty Ltd
804 - 2486 Old Bronte Road
Oakville (1019 - Wm Westmount), Ontario
BEAUTIFUL TOP FLOOR UNIT IN MINT CONDOS WITH 12 FOOT CEILINGS & BRIGHT WEST EXPOSURE! UNIT ACROSS FROM ROOFTOP PATIO! ONLY 8 YEAR OLD BUILDING WITH GYM! UNDERGROUND PARKING AND LOCKER INCLUDED! WALK TO MEDICAL BUILDINGS! SHORT DRIVE TO HIGHWAYS 407 AND 403/QEW AND JUST OFF DUNDAS! MINUTES TO BRONTE GO! NON SMOKERS AND NO PETS PLS! (id:55499)
Royal LePage Realty Plus Oakville
Upper - 17 Woodenhill Court
Toronto (Keelesdale-Eglinton West), Ontario
Renovated and refreshed and ready for your arrival! This swish 2 bedroom upper floor apartment is a perfect spot to hang your hat and enjoy your new home! Located on a quiet court with minimal traffic. Brand new kitchen and bathroom with ensuite front loading laundry. Full sized appliances and kept comfortable with central air conditioning and forced air heating. Shared use of a green grass back yard, and 1 parking spot included. 6 mins walk to the new Calendonia TTC/GO Station. Family friendly and ready to go! See it today! (id:55499)
Royal LePage Terrequity Sw Realty








