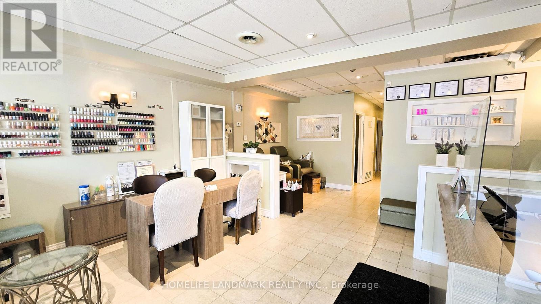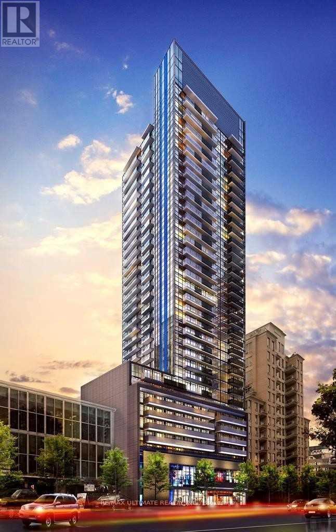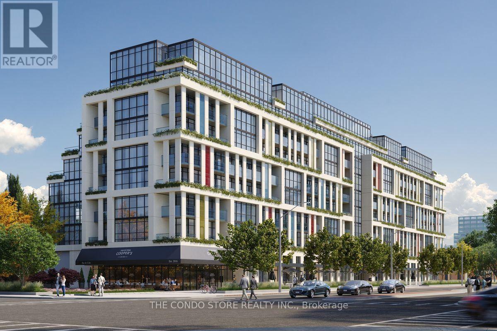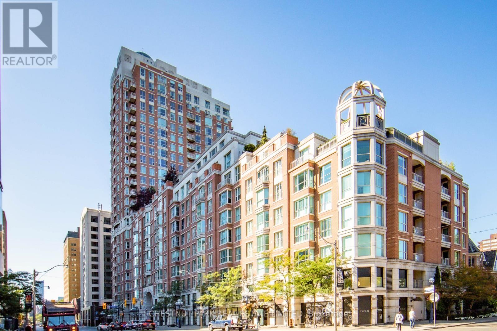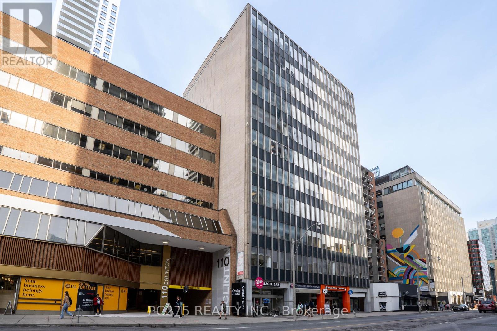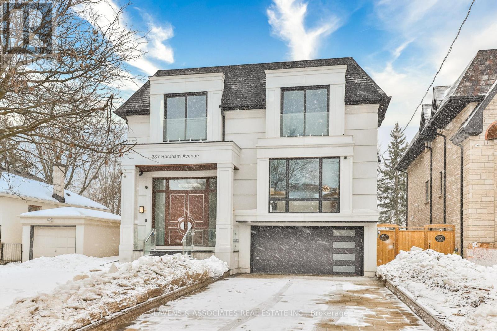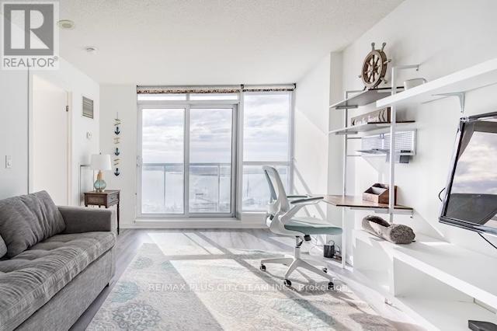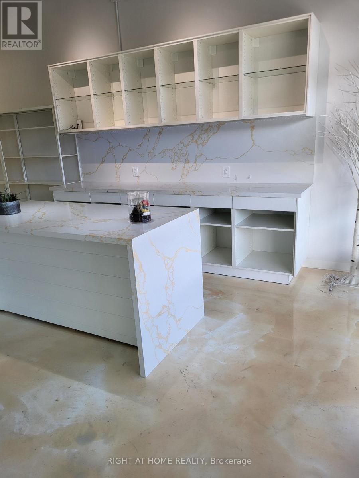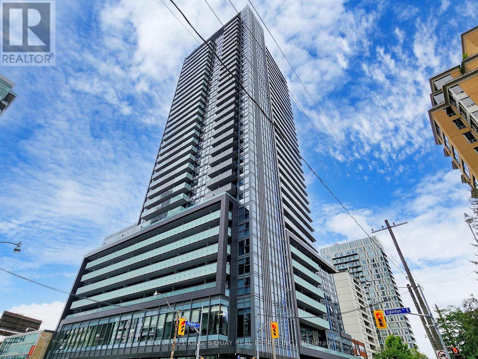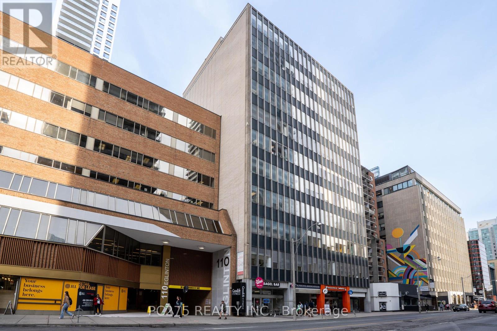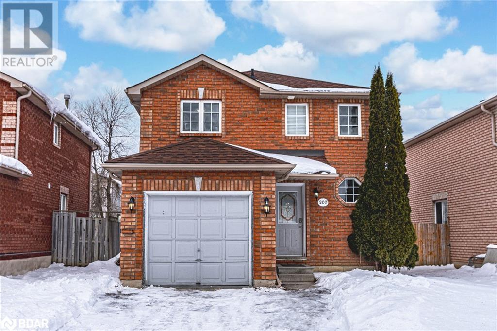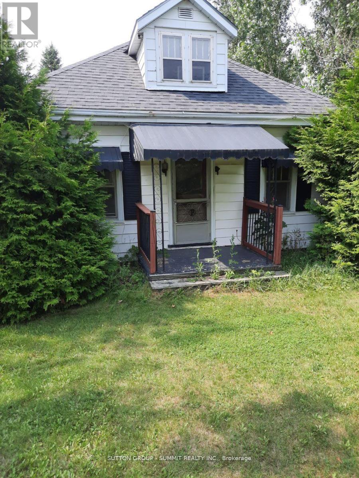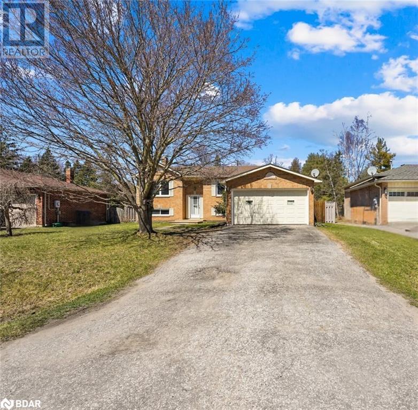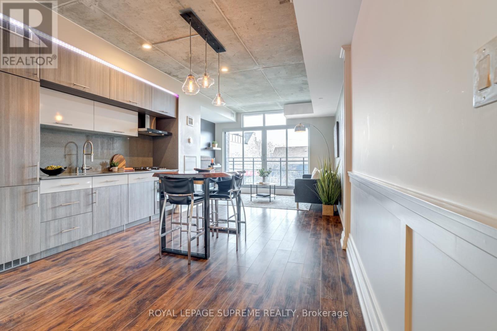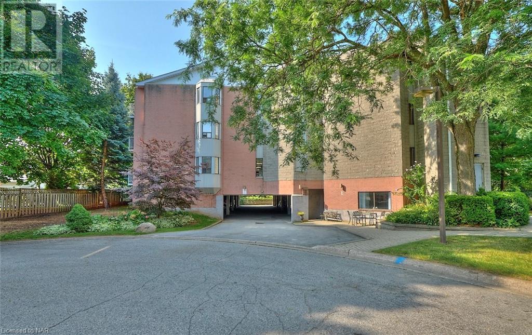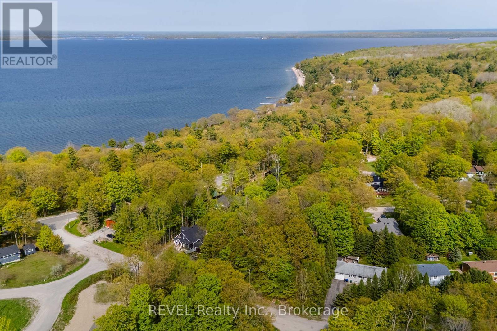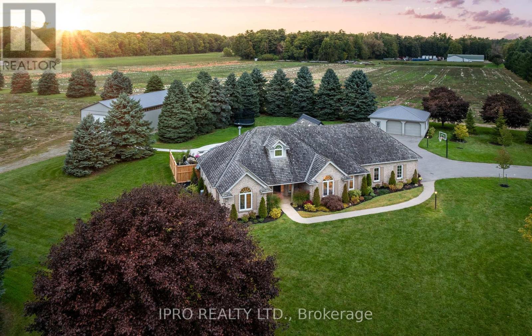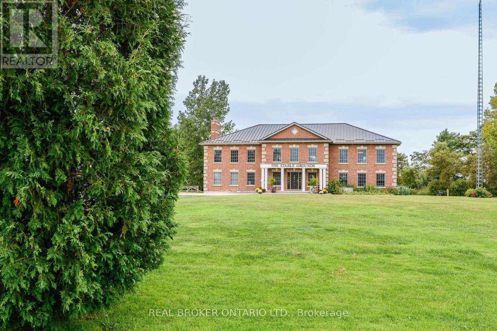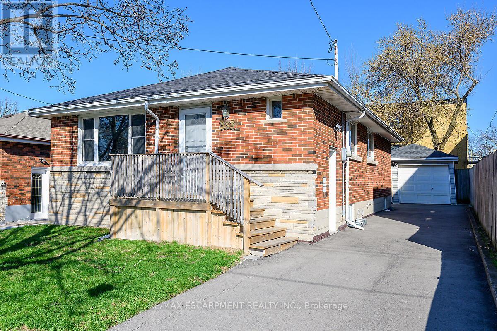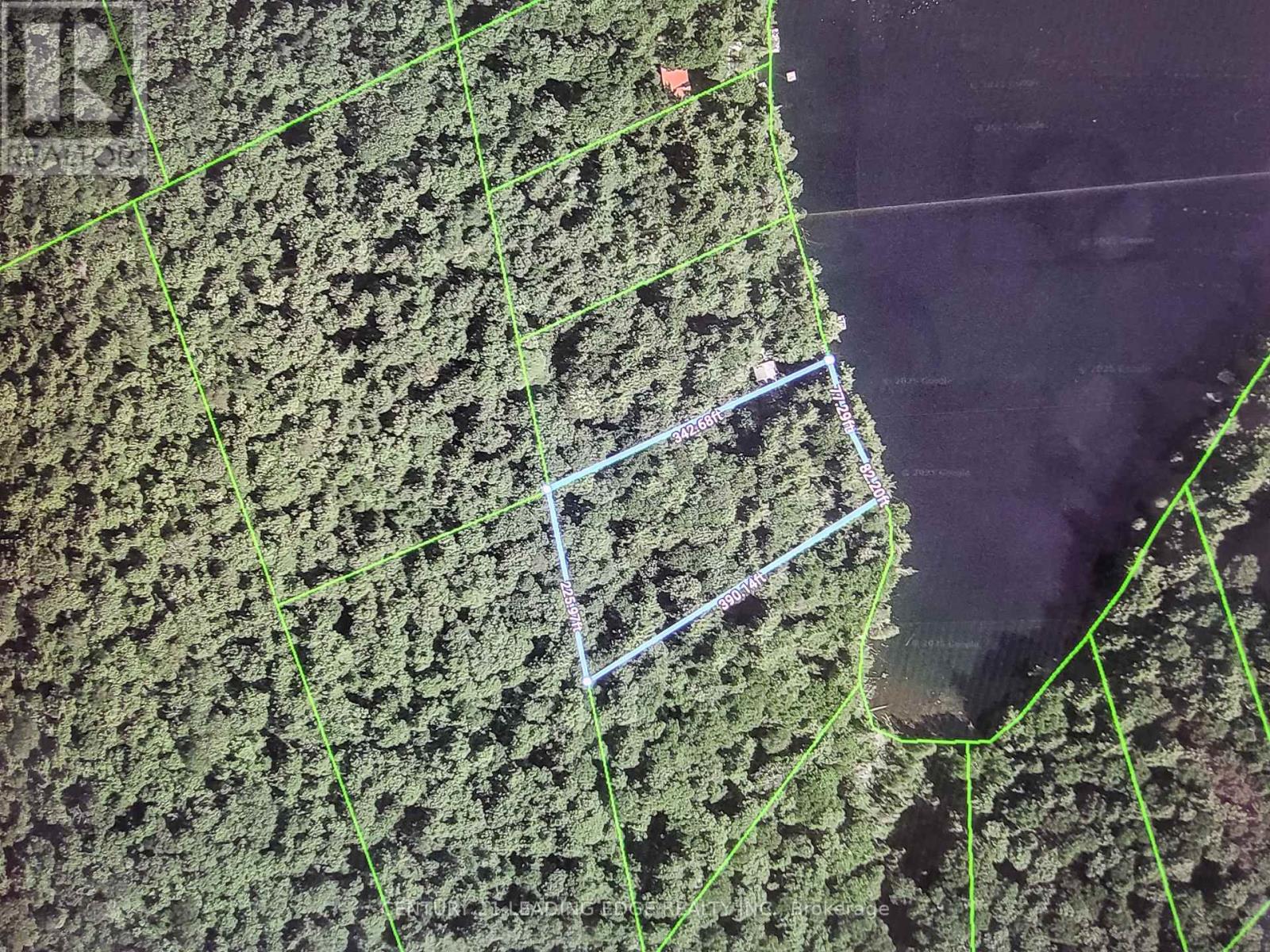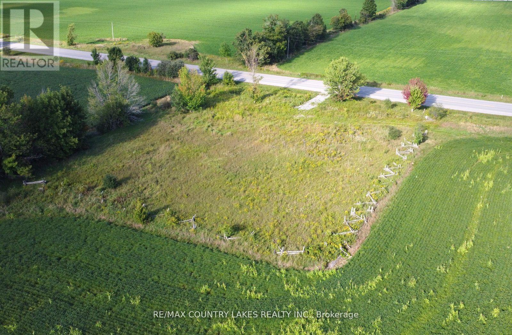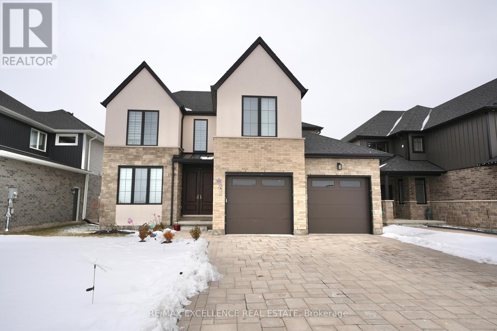21 Drewry Avenue
Toronto (Newtonbrook West), Ontario
*Spa Business For Sale (Without Property) * Step into a turn-key, income-generating med-spa, professionally designed and renovated. This beautifully updated space offers a perfect blend of style and functionality, featuring 4 private treatment rooms(1 Couple room), 1 open space, and 1 staff room/storage area. *Located In A Prime Area With Ample Parking, Restaurants, Hotel, Business and Offices Around *High Traffic, Next To Well Known Restaurants * (id:55499)
Homelife Landmark Realty Inc.
802 - 125 Redpath Avenue
Toronto (Mount Pleasant West), Ontario
CORNER UNIT, THE EGLINTON BY MENKES, CHAPLIN MODEL 706 SQFT, DEN HAVE A DOOR, CAN BE USE AS BEDROOM, NEUTRAL COLOURS, MOVE IN CONDITION. YONGE - EGLINTON LOCATION, CROSSTOWN LRT, LOBLAW, 24 HOUR SECURITY, 5 MINUTES WALK TO EGLINTON SUBWAY STATION, LCBO, MANY EATERIES. (id:55499)
RE/MAX Ultimate Realty Inc.
2705 - 252 Church Street N
Toronto (Church-Yonge Corridor), Ontario
This 1+1 bedroom suite for lease at 252 Church Street, in the center of downtown Toronto, offers a sophisticated introduction to urban living. The size of the den allows it to double as a second bedroom. This brand-new suite has an elegant, open-concept design, modern amenities, and stunning city views. St. Lawrence Market is easily accessible on foot, and the Shoppers, Eaton Center, IKEA, GO Station, and other public transportation choices are also nearby. (id:55499)
RE/MAX Real Estate Centre Inc.
2702 - 28 Linden Street
Toronto (North St. James Town), Ontario
** AVAILABLE IMMEDIATELY*** This luxury 2 Bedroom and 2 Bathroom condo suite offers 840 square feet of open living space. Located on the 27th floor, enjoy your views from a spacious and private balcony. This suite comes fully equipped with energy efficient 5-star modern appliances, integrated dishwasher, contemporary soft close cabinetry, in suite laundry, and floor to ceiling windows with coverings included. Parking is included in this suite. (id:55499)
Del Realty Incorporated
1 - 700 University Avenue
Toronto (Kensington-Chinatown), Ontario
Excellent opportunity to own a well-established franchise in the high-traffic food court at Ontario Power Building, directly connected to Toronto General Hospital and Queen's Park subway station. Surrounded by major hospitals, office towers, academic, and research centers. This turnkey operation serves a steady flow of professionals, students and visitors. Full franchisor support and Full training provided. All equipment, fixtures and chattels included. The Owner has successfully run the business for over 10yrs, has accumalates lots of stable, loyal customers. It's good investment opportunity for family. Potential to increase profits by expanding operating hours from 9am to 6pm. Don't miss this rare chance to own a thriving business in one of Toronto's busiest insititutional hubs.A solid investment for anyone looking for a secure and rewarding business opportunity. (id:55499)
Bay Street Group Inc.
2511 - 8 Wellesley Street W
Toronto (Bay Street Corridor), Ontario
Discover this brand-new condo in the heart of the city! This never-lived-in 1+1 bed, 2-bathsuite features a bright east-facing view, modern open-concept layout, and sleek eat-in kitchen that flows into the living area. The spacious primary bedroom offers privacy, while the separate den with its own 3-piece ensuite is perfect as a second bedroom or home office. With near-perfect Walk (100), Transit (95), and Bike (96) Scores, you're just a 2-minute walk to Wellesley Station and close to Queens Park, U of T, TMU, Eaton Centre, and the Financial District. Enjoy premium amenities including co-working spaces, study rooms, outdoor lounges and dining, a fitness centre, sports simulator, and in-suite laundry. Experience stylish, convenient urban living at its best! (id:55499)
Insider Condos Inc.
406 - 181 Sheppard Avenue E
Toronto (Willowdale East), Ontario
This beautifully designed corner unit has a large wrap around terrace. Boasting an efficient layout with no wasted space, this large 1 bedroom unit offers a bright and airy feel. Enjoy the serene outdoors on your covered balcony, perfect for year-round relaxation. Located in the coveted Sheppard & Yonge neighborhood, this boutique building is surrounded by a variety of attractions. Dine at trendy restaurants, shop at Yonge-Sheppard Centre or Bayview Village, and take in cultural experiences at the Toronto Centre for the Arts. For outdoor enthusiasts, nearby Earl Bales Park and Gwendolen Park provide a lush escape, while the Don Valley trails offer endless recreation. With excellent transit access and proximity to major highways, commuting is seamless. This boutique building stands out with its high-end finishes and exclusive ambiance. Inside the unit, thoughtful upgrades elevate the living experience, from modern fixture **EXTRAS** Parking included. High end stainless steel appliances, all light fixtures. High ceilings, hardwood floors, floor to ceiling windows. (id:55499)
The Condo Store Realty Inc.
400 - 38 Avenue Road
Toronto (Annex), Ontario
Prime Yorkville. Rare southwest corner unit in south tower of the Prince Arthur Residences. Split bedroom floor plan of 1595 sq ft plus balcony. Bright 2 bedroom suite each with its own ensuite bath plus powder room in foyer. Ideal for those downsizing from a house, the large open concept living/dining room and family area offers exceptional entertaining space. Walk-out to west facing private balcony providing sunset views over Prince Arthur Ave. Eat-in kitchen with built-in breakfast bar. Spacious primary bedroom with 6 piece ensuite & large walk-in closet. Second bedroom features its own 3 piece ensuite bath. Luxury condo building with premium amenities include 24 hour concierge, valet parking & porter service, gym, infrared sauna, 2 elegant party rooms & outdoor lounge area, media/screening room and more. Steps to Yorkville's finest shops and restaurants, Whole Foods, ROM, University of Toronto, subway and hospitals. One of only 4 units in the building with this layout. For a better sense of the potential, refer to MLS# C4803683, the most recent sale of this floor plan, located just one floor below. (id:55499)
Chestnut Park Real Estate Limited
306 - 120 Eglinton Avenue E
Toronto (Mount Pleasant West), Ontario
Discover Suite 306 at 120 Eglinton Avenue East - a bright, modern 844 sq. ft. workspace in the heart of Midtown Toronto. Designed for smaller teams or focused professionals, this efficient open-concept layout offers excellent flexibility and natural light throughout the day, thanks to large north-facing windows. The space comes move-in ready with sleek, contemporary furniture included, creating a clean and professional environment from day one. It's an ideal fit for startups, boutique agencies, or satellite teams looking for a turnkey solution in a high-demand area. Unique to Suite 306 is the option to customize the layout. While the current design is open-concept, there is flexibility to add private offices or meeting rooms to suit your workflow and team structure. Customization is available subject to scope and pricing. Located within the highly regarded 120 Eglinton East building, this suite benefits from a prestigious address, excellent on-site amenities, and unbeatable access to transit - steps from the Yonge/Eglinton subway and the upcoming Eglinton LRT. The surrounding neighborhood offers a wide range of shops, cafes, and services to support your team throughout the day. Suite 306 is a rare opportunity to secure adaptable, light-filled space in a central location. (id:55499)
Pc275 Realty Inc.
237 Horsham Avenue
Toronto (Willowdale West), Ontario
Breathtaking Custom Home In Luxurious High Demand Willowdale West. Enjoy Approx 6500sqft of Stunning Luxury Living With Approx. 4300sqft on the 1st & 2nd Floors. High-end Lux Finishes/Features Thru-out include: Custom Wall Panelling, Natural Wide Plank H/W Flooring, Feature Fireplaces, Top Of The Line Appliances, Exquisite Kitchen Design, Millwork, Stonework & Private Elevator! The Perfect Blend of Open Concept, Soaring Ceilings, Oversized Windows & Southern Exposure Allow The Natural Light To Flood The Spaces! The 2nd Floor Will Surely Delight With It's Huge Center Skylight, Glorious Primary Bedroom With Spa Style 7pcs Ensuite W/Heating Floor, Sensational W/I Closet, Make-Up Retreat & More! All Bedrooms Have Private Ensuites & W/I Closets. The 2nd Fl Also includes A Thoughtful & Spacious Laundry Rm. The Basement Level Is Sure To Impress With It's Radiant Heated Floors Thru-Out, In-Law Suite with Oversized Private Walk-Out That Fills The Space With Natural Light, 2 Bedrooms, 3pcs Washroom, R/I for 2nd Kitchen & R/I for 2nd Laundry Rm. Can Also Be Used For Rental Income. You Will Also Find A Generous Nanny Suite With 3pcs Ensuite! Excellent Schools: Churchill PS, Willowdale MS, Northview Heights SS. Minutes to 401, TTC, Shops & Restaurants Along Vibrant Yonge St & Sheppard! See Floor Plans & Site Plan Attached. **EXTRAS** Panelled Fridge & Freezer, Miele S/S Oven & Micro, Miele B/I Gas Cooktop W/Hood-Fan, B/I DW, Pot Filler, 2nd SS Gas Range & Hood-Fan in BP, F/L Washer/Dryer, R/I for 2nd Kitchen & Laundry In In-Law Suite. Decor Wine Rack(Dr), 3 Fireplaces. (id:55499)
Slavens & Associates Real Estate Inc.
2911 - 30 Inn On The Park Drive
Toronto (Banbury-Don Mills), Ontario
Spacious 1 bedroom + den, 1 bathroom 592 Sq Ft suite at Auberge on the Park by Tridel. 1 parking spot included. Unobstructed views with floor to ceiling windows throughout suite. Amenities include security, gym, spa, pool, party rooms, pet washing facility, theatre room and many more. Surrounded By Four Parks for a Natural Retreat and Conveniently Located Near Eglinton Crosstown LRT, Highways, Shops at Don Mills and etc. (id:55499)
Century 21 Landunion Realty Inc.
4403 - 488 University Avenue
Toronto (Kensington-Chinatown), Ontario
Beautiful Sun Filled Corner 2Bed/2 Full Bath Suite In The Luxurious Residences On University Avenue Right In The Heart Of Downtown. Direct Access To St.Patrick Subway Station,Steps To Park, Financial District, Universities, Restaurants, Eaton Centre, Hospitals. Quality Finishes W/ High End Kitchen W/Integrated Appliances & Spa Inspired Bathrooms. Clear & Unobstructed Lake And Sunrise Views! (id:55499)
Real Broker Ontario Ltd.
2806 - 85 Mcmahon Drive
Toronto (Bayview Village), Ontario
Would You Like To Live This Luxury Seasons Condos By Concord in North York! This stunning Wast-facing unit features 850 sqft of elegantly designed interior space, complemented by a spacious 138 sqft balcony. Functional layout with 2 Bedroom plus 1 Decent Size Den(Can be used as a bedroom or office), 2 Bathroom. Bright and airy with 9 ft ceilings and floor-to-ceiling windows, the condo boasts a sleek, open-concept kitchen with quartz countertops and top-of-the-line Miele appliances. The elegant bathroom includes designer cabinetry, quartz countertops, and an undermount sink, while the luxurious bedroom is complete with built-in custom closets and stylish roller blinds. Located steps from Bessarion TTC subway station, this prime location offers unmatched convenience with easy access to an 8-acre park, shopping centers, and diverse dining options. Live in style and comfort in one of North York's most sought-after addresses. Enjoy the 80,000 sf Mega Club World Class Amenities - Basketball, Volleyball, Tennis, Bowling, Putting Green, Indoor Pool, BBQ, Billiards, Tea Garden, Piano Lounge, Dance Studio, Kids Area, Hot Spa & Sauna, Auto Car Wash, Yoga, & More ... (id:55499)
Bay Street Group Inc.
1608 - 208 Queens Quay W
Toronto (Waterfront Communities), Ontario
Fully Furnished 1-bedroom with Breathtaking Lake Views & Custom Finishes. Experience the best of urban waterfront living in this fully furnished 1-bedroom, 1-bathroom suite showcasing unobstructed panoramic views of Lake Ontario. The open-concept layout is both stylish and functional, offering a bright living and dining space perfect for relaxing or entertaining. Enjoy a newly renovated kitchen and bathroom, featuring top-of-the-line appliances and modern finishes throughout. The bedroom is thoughtfully designed with custom closets and a built-in Murphy bed to maximize space and storage without compromising comfort. Ideally located just steps from Torontos Financial District and Entertainment District, with Sobeys at your doorstep and Starbucks in the lobby, this unit offers exceptional convenience. You're also within walking distance of Union Station, Scotiabank Arena, TTC, and the PATH network. With the Harbourfront right outside your door, this is city living with a scenic twist. (id:55499)
RE/MAX Plus City Team Inc.
4602 - 7 Grenville Street
Toronto (Bay Street Corridor), Ontario
Fabulous YC Condo In Great Location. High Floor Studio 351 sqft + 83 sqft Balcony, Electronic Key less Door Lock System, 9 Ft Ceiling. 7th Floor Amenities; Gym, Yoga, Dining, Lounge, Virtual Aerobics, Terrace. 64th Floor Lounge & 66th Floor Swimming Pool Viewing Toronto Downtown & Lake !! New Wood Flooring Entire Unit !! (id:55499)
Right At Home Realty
12 Pansy Avenue
Port Dover, Ontario
Tucked into one of Port Dover’s most walkable and charming pockets, this 1.5-storey home blends character, comfort, and smart updates. Just a short stroll to the marina, shops, and waterfront patios, this 2-bedroom, 1-bath home offers a bright open-concept layout, modern flooring, and a spacious kitchen that flows out to a private, fully fenced backyard and deck. Major systems have been upgraded, leaving the heavy lifting out of your to-do list. Whether you're downsizing, buying your first home, or looking for a weekend escape, 12 Pansy Avenue puts small-town lake living within reach. (id:55499)
RE/MAX Erie Shores Realty Inc. Brokerage
46 Plymbridge Road
Toronto (Bridle Path-Sunnybrook-York Mills), Ontario
Hogg's hollow featuring entire house for lease, aprox 5000 sqft, 2 story house with 5 bedrooms, 5 bathrooms, double car garage with direct access to the home, huge kitchen with solarium and heated floor, multiple walkouts to a private patio and wooded table land yard, huge family room with wet bar and 2nd powder room, main floor office, exercise room, combined liv/din area with fireplace, oversized primary retreat with built in king bed, 2 huge walk in closets, lavish ensuite bath with skylight and walkout to sunroom/balcony, second floor family/games room/great room, 5th bedroom can be 2nd office, long 4 car driveway, second floor laundry. ideal for large families in this demand location. This house is in a immaculate condition. **EXTRAS** subzero fridge,b/i cooktop, oven, microwave, freezer, b/i dishwasher, washer, dryer, all elf's, all window blinds, 2 cac, 2 furnaces, gdo+remote, sprinkler system, ample built ins,ample potlights, 3 fireplaces, skylights, closet organizers. (id:55499)
Homelife/bayview Realty Inc.
116 - 52 Scarsdale Road
Toronto (Banbury-Don Mills), Ontario
Located in the Banbury and Don Mills communities, it is the first location to secure the highest income clientele in Canada. The interior is finished with luxurious interior design and flooring reflecting the latest trendy sophistication. The large glass windows facing south create a warm and bright image. Come see for yourself and grow your business to your heart's content in a state-of-the-art facility. (id:55499)
Right At Home Realty
105 Betty Ann Drive
Toronto (Willowdale West), Ontario
Incredible Income or Airbnb Opportunity in Prime Willowdale West 4 Self-Contained Suites!Welcome to this fully renovated 4+4 bedroom, 7.5-bathroom bungalow in the heart of highly desirable Willowdale West. Situated on a sun-filled 50 x 135 ft lot, this versatile property offers four separate, self-contained apartment-style units, making it an exceptional opportunity for investors, short-term rental operators, or multigenerational living.Property Highlights:Four self-contained 2-bedroom suites, each with its own private 3-piece ensuiteBright and spacious layouts with above-grade windows throughout the lower levelIdeal for generating strong rental income, running a profitable Airbnb, or housing extended familyMain level features an elegant open-concept design with pot lights, upgraded finishes, and four large bedroomsLower level accessed via a separate side entrance, includes four additional bedrooms, each with its own ensuite bathA large shared recreation room with a fireplace and wet bar adds communal charm and livabilityNote: Kitchens are not currently installed, but the seller is open to adding one or more upon request, providing a unique opportunity to customize the space to suit your business or family needs.Key Features & Upgrades:200 AMP electrical serviceHardwired smoke detectorsNew flooring, trim, lighting, and shared laundryWalk-out basement with finished walkwayParking for up to 6 vehiclesExpansive backyardideal for entertaining or potential pool installationUnbeatable Location:Just steps to Yonge Street, TTC subway access, top-rated schools, and Edithvale Park, with quick access to Highway 401, this property offers unmatched convenience in a high-demand North York neighborhood. ***OPEN HOUSE SUNDAY, APRIL 27TH, 2-4PM*** (id:55499)
RE/MAX All-Stars Realty Inc.
2606 - 395 Bloor Street E
Toronto (North St. James Town), Ontario
This 1-bedroom + den condo at The Rosedale on Bloor offers 600 square feet of bright, functional living space with stunning, unobstructed northeast views of the Rosedale Ravine. The spacious den, enclosed with sliding doors, is perfect as a second sleeping area or work-from-home office with a view. Floor-to-ceiling windows flood the open-concept layout with natural light, while the sleek kitchen features quartz countertops and stainless steel appliances. Enjoy top-tier building amenities, including a 24-hour concierge, state-of-the-artfitness centre, indoor pool, and party/meeting room. Steps from the Sherbourne subway station and just minutes to Bloor-Yonge, Yorkville, and the University of Toronto, this prime location offers unbeatable convenience with easy access to transit, shopping, dining, and entertainment. (id:55499)
Royal LePage Your Community Realty
3307 - 125 Redpath Avenue
Toronto (Mount Pleasant West), Ontario
Deluxe Condo by Menkes, Higher Floor with Nice City View with special 9 foot higher ceiling, 1Bedroom + 1 Den with Door like 2 bedroom, New interior painting March 2025, Bright Modern Design, Clean and move in Condition, Close to Everything, Subway, Supermarket, Restaurants, 24 Hrs. Concierge. (id:55499)
Century 21 King's Quay Real Estate Inc.
184 Wiltshire Avenue
Toronto (Weston-Pellam Park), Ontario
Welcome Home!! Beautiful And Trendy Jane Parker Square Just Steps To Davenport or St. Clair West. 1 Bedroom + Den That Can Be Used As 2nd Bedroom. W/ 9' Ceilings And Great Room Sizes. Modern Kitchen With Tons Of Storage, Breakfast Bar & Open Concept. Two Entrances With A Small Patio. Located Steps To Parks And To St. Clair TTC Rapid Line, Schools, Community Centre And Stockyards Shopping Area. Private Parking Included! (id:55499)
Royal LePage Supreme Realty
9th Floor - 120 Eglinton Avenue E
Toronto (Mount Pleasant West), Ontario
This 3,495 sq. ft. suite offers a spacious and flexible layout with plenty of natural light, perfect for a variety of business needs. The suite includes: Two large offices and one medium-sized office, all with exterior windows facing Eglinton Avenue (the two large offices can be split in half, creating up to five medium-sized windowed offices if desired). The glass panels to the inside space allow natural light to flow throughout, creating a bright and airy atmosphere. Small interior office with glass walls, offering visibility from the main entrance and maintaining an open and professional feel. Executive office/meeting room with glass panels, designed for collaborative work or as a private meeting space. Dedicated meeting room for larger group discussions. Bright and inviting lunchroom with exterior windows, providing a comfortable break area with ample natural light. Private washroom and dedicated storage area. The layout is highly adaptable and perfect for a growing business looking for an efficient, well-lit workspace. (id:55499)
Pc275 Realty Inc.
200 Dunsmore Lane
Barrie, Ontario
UPDATED DETACHED HOME FOR UNDER 700K - PERFECT FOR FIRST-TIME BUYERS! Attention first-time home buyers: your search ends here! Welcome to 200 Dunsmore Lane, an incredible opportunity to own a move-in-ready detached home in Barrie’s desirable north end for under 700K! This property offers unbeatable value with modern updates, a fantastic layout, and a location that checks every box. Step inside to a freshly painted interior featuring some new doors, baseboards, and stylish pot lights. The renovated kitchen impresses with sleek grey cabinetry, a complementary countertop, a tiled backsplash, a newer fridge and stove, and a walkout to a fully fenced backyard complete with a handy shed for extra storage. Retreat to the upper level featuring three bright bedrooms, perfect for family living or creating a home office. The finished basement boasts a spacious rec room and a stunning bathroom with a glass door shower, offering additional living space to relax or entertain. Key updates include a newer furnace, A/C, shingles, upgraded washer, dryer and hot water heater, plus a battery backup sump pump for peace of mind. With an attached garage offering convenient inside entry, easy access to Hwy 400 and Hwy 11, and proximity to Georgian College, RVH Hospital, and all the amenities of Barrie’s vibrant north end, this home is ideal for those taking their first step into the market. Don’t miss out on this rare opportunity, start your home ownership journey now! (id:55499)
RE/MAX Hallmark Peggy Hill Group Realty Brokerage
663 County Rd 15
Prince Edward County (Picton), Ontario
EXQUISITE EQUESTRIAN FARM ON OVER 8 ACRES IN QUINTA BAY AREA. DISCOVER AN EXTRAORDINARY OPPORTUNITY TO OWN AN 8+ ACRE EQUESTRIAN WATERFRONT FARM IN THE SERENE AND PICTURESQUE QUINTE BAY AREA. THIS PROPERTY PERFECTLY COMNIES MODERN LIVING IN EQUESTRIAN FACILITIES, AND PEACEFUL WATERFRONT VIEWS, OFFERING A UNIQUE LIFESTYLE FOR HORSES LOVERS AND NATURE ENTHUSIASTS ALIKE. THIS CHARMING 1 1/4 STORY HOME IS DESIGNED FOR COMFORT, FEATURING 2 COZY BEDROOMS, A 4-PIECE WASHROOM, PROPANE HEATING, AND A WELL-MAINTAINED SEPTIC SYSTEM. THE HOUSE OFFES A WELCOMING, RUSTIC CHARM, MAKING IT THE IDEAL RETREAT AFTER A DAY SPENT ENJOYING THE PROPERTY'S MANY OUTDOOR AMENITIES, EQUESTRIAN ENTHUSIASTS WILL BE THRILLED BY THE LARGE BARN, COMPLETE WITH 17 SPACIOUS STALLS, A GROOMING ROOM, AND A FEED ROOM. THE IMPRESSIVE 60 x 100 NEWLY BUILT INDOOR ARENA GUARANTEES YEAR-ROUND RIDING, WHILE THE RIDING RING AND 7 SECURE PADDOCKS PROVIDE AMPLE OUTDOOR SPACE FOR TRAINING AND TURNOUT. (id:55499)
Sutton Group - Summit Realty Inc.
11 Mccarthy Crescent
Angus, Ontario
Welcome to 11 McCarthy Cres in Angus! This all-brick bungalow is perfect for families, featuring a bright, carpet-free main floor with open-concept living and dining areas. The spacious eat-in kitchen offers a walkout to a private deck—ideal for entertaining. Three generous bedrooms and full bathroom on main level. The basement boasts a cozy family room with wood fireplace, a 4th bedroom, 3pc bath, workout room, and ample storage. Enjoy the fully fenced deep lot with no neighbours behind, a garden shed, and privacy screens. Double garage has backyard access. Close to parks, schools, shopping, and just minutes to Base Borden, Alliston, and Barrie! (id:55499)
Keller Williams Experience Realty Brokerage
207 - 205 Manning Avenue
Toronto (Trinity-Bellwoods), Ontario
Step into chic urban living in one of Toronto's most vibrant and coveted neighborhoods, Trinity Bellwoods. This stylish condo offers nearly 600 sq. ft. of thoughtfully curated space, where modern elegance meets industrial edge. Enjoy a bright, open-concept layout featuring a sleek kitchen with LED lighting, built-in fridge and dishwasher, stainless steel gas cooktop, oven, and hood fan, and clean modern finishes. The cozy living area opens to sliding doors and a Juliet balcony with remote-controlled blinds, ideal for soaking up the summer breeze. The contemporary bathroom, oversized storage locker, and access to top-tier amenities like a party room and fitness centre add comfort and convenience to your lifestyle.Located in a boutique building just steps to Trinity Bellwoods Park, Little Italy, and surrounded by the best of Torontos restaurants, cafes, nightlife, boutique shopping, and transit at your doorstep. (id:55499)
Royal LePage Supreme Realty
12 Blue Ridge Road
Toronto (Bayview Village), Ontario
Stunningly Renovated 3+1 Bedroom Home with Smart Features in Prime Bayview Village Move-in ready home blending modern design with smart living upgrades. Open-concept living/dining space filled with natural light. Chefs kitchen with stainless steel appliances, gas cooktop, and walkout to a new deck perfect for entertaining. Waterproof engineered hardwood floors, fresh paint, and LED lighting throughout. Smart irrigation system, WiFi outdoor lighting, gutter leaf guards, and ductless mini-split for efficient heating/cooling. Finished in-law basement suite with separate kitchen, living area w/fireplace, bedroom & glass-door bath. Nest thermostat, security camera, main floor laundry + extra washer in basement. Gas line ready for BBQ. Steps to subway, TTC, Bayview Village Mall, top schools, parks & Hwy 401. (id:55499)
Forest Hill Real Estate Inc.
201 - 5 Niagara Street
Grimsby (Grimsby West), Ontario
Rarely available massive corner condo unit for sale in the centre of Grimsby. This unit is over 1195 square feet, making it perfect for family gatherings, large get-togethers, or any occasion. This condo has an open-concept design with limitless potential. Walk into a spatious family room and dining room, connected to a third bonus room with a private balcony for relaxation. A large primary bedroom with beautiful bay windows and a walk-in-closet with ample storage. A 4 piece bathroom, guest bedroom, and laundry room are conveniently located inside the home. Kitchen includes all appliances as well, this home is move-in ready! Situated 3 minutes from the QEW and 2 minutes from grocery stores, the geographical location is perfect. Public schools, churches, dentists, pharmacies, home improvement stores, gas stations, and shopping centres are all within walking distance. Low condo fee of $462 monthly includes water, maintenance of yard, snow removal, and roof! This is an all electric unit meaning no expensive gas bills in the winter and the building is very well insulated. This home is nestled in between Lake Ontario and the escarpment, surrounded by trees. Peace and tranquility awaits! (id:55499)
Royal LePage NRC Realty
9 - 450 Nassau Street
Niagara-On-The-Lake (Town), Ontario
Located in the heart of Niagara-on-the-Lake this property is all about LOCATION - golf course and lake located at the end of the street! A short walk to historic Old Town, world class wineries, restaurants and waterfront trails. This 3 bedroom 3 full bathroom bright corner unit townhome offers 1580sqft of finished living space. All three levels finished! Bright living room with 17 foot ceilings & gas fireplace. Patio doors off the kitchen open to a private fenced yard with gate access to Mary street. Main floor bedroom with walk-in closet. Main floor 4pc bathroom. Kitchen with an island, gas stove & pot lights. Second floor features a large loft area that overlooks the main floor with an additional bedroom and 4pc bath. The basement is fully finished with a recreation room, 3rd bedroom, 3pc bathroom and laundry/storage area. California shutters, hardwood railings throughout and hardwood floors on main. Electric Vehicle Charging Station. Located in a desirable enclave of 14 townhomes known as The Mews. Enjoy all Niagara-on-the-Lake has to offer just outside your door! TENANT TO PAY GAS(HEAT), HYDRO & WATER. (id:55499)
RE/MAX Niagara Realty Ltd
20 Richmond Street
Thorold (Thorold Downtown), Ontario
Welcome home to 20 Richmond Street in Thorold! This 3 bed 1 bathroom turnkey home is ready for new owners! This home has been updated throughout with vinyl windows, new updated doors (2024), roof (2018), new kitchen with soft close cupboards (2021), freshly painted and new flooring throughout! The main floor consists of a spacious kitchen, dining room, living room, 4 pc bathroom and 2 good size bedrooms! The upper level contains the third huge bedroom! The basement is finished with a spacious rec room, utility room, and laundry room. The rear yard is fenced, private, has a concrete patio, and backs onto green space with no rear neighbours! The home has an ashphalt driveway with parking for 2! Located close to Brock, St. Catharines hosptial, the 406, QEW and all other amenities! This one wont last long, book your private showing today! (id:55499)
Royal LePage NRC Realty
Lot 41 Wakunda Crescent
Tiny, Ontario
Fantastic opportunity to purchase a buildable vacant lot in a sought-after area. This spacious lot offers 80ft x 125ft and ready for your dream home. With utilities available and zoning for residential construction, this is the perfect canvas for your vision. Don't miss out on this chance to create your perfect home in a desirable location, steps from multiple deeded accesses to the freshwater of Georgian Bay Beaches. (id:55499)
Revel Realty Inc.
Revel Realty Inc
7537 Rogers Road
Malahide, Ontario
Bright sun-filled four-bedroom bungalow on 5 acres. Private landscaped 2 acre lot plus 3 acres farmed. Finished lower level with a wet bar, office area, games area, and accessible by elevator. The private yard, with recent concrete patio features a pool house and a 20 x 40 salt water pool new in 2023 by Solda Pools. A 2.5-car garage is attached to the home, and there is a separate 2.5-car heated garage. The 1800 sq foot barn has a separate driveway. The location can't be beat. You will be under 10 minutes to Aylmer and under 20 minutes to St Thomas, and beaches are only 15 minutes away. (id:55499)
Ipro Realty Ltd.
201 - 131 South Edgeware Road S
St. Thomas, Ontario
Units available in brand New Mixed Use Commercial building plaza at great location with Huge Potential, located from the walking from Highbury Road and the future home of Volkswagen EV Battery Plant. This ground floor Unit has a floor area of 637sq.ft. Building permit is approved. Zoning allows Dental/Medical Office, offices, financial institutions, animal clinics, medical clinics, personal service, day care, fitness, pharmacy. TMI details will be provided later. (id:55499)
Homelife/miracle Realty Ltd
106 - 131 South Edgeware Road S
St. Thomas, Ontario
Units available in brand New Mixed Use Commerical building plaza at great location with Huge Potential, located from the walking from Highbury Road and the future home of Volkswagen EV Battery Plant. This ground floor Unit has a floor area of 637sq.ft. Building permit is approved. Zoning allows Dental/Medical Office, offices, financial institutions, animal clinics, medical clinics, personal service, day care, fitness, pharmacy. TMI details will be provided later. (id:55499)
Homelife/miracle Realty Ltd
102 Thackeray Way
Minto, Ontario
**BUILDER'S BONUS!!! OFFERING $10,000 TOWARDS UPGRADES PLUS A 6-PIECE APPLIANCE PACKAGE!!! LIMITED TIME ONLY** THE WOODGATE - A Finoro Homes built 2 storey brand new home with an open concept design is a modern take on family living that offers a comfortable inviting space for the whole family. Unlike your traditional floor plans, this home is only semi-attached at the garage wall for additional noise reduction and privacy. The exterior of the home features clean lines and a mix of materials such as brick, stone, and wood. The facade is complemented by large windows and a welcoming entrance with a covered porch and modern garage door. The ground floor boasts a generous 9' ceiling and open-plan living, dining, and kitchen area. The walls are painted in a neutral, modern color palette to create a bright and airy atmosphere. The flooring is hardwood adding warmth and elegance to the space which compliments the stone topped kitchen counters and modern lighting package. The kitchen is functional with clean lined cabinetry and a large center island with a breakfast bar overhang. A stylish staircase leads to the second floor where you will unwind in your primary bedroom suite complete with large windows, a walk-in closet, and ensuite bathroom featuring a fully tiled walk-in shower with glass door. Two additional bedrooms, each with ample closet space, share a well-appointed full bathroom with modern fixtures and finishes.**Ask for a full list of incredible features and inclusions! MODEL HOME LOCATED AT 122 BEAN ST (id:55499)
Exp Realty
36 Anne Street W
Minto, Ontario
**BUILDER'S BONUS!!! OFFERING $5,000 TOWARDS UPGRADES PLUS A 6-PIECE APPLIANCE PACKAGE AND DECK!!! LIMITED TIME ONLY** THE BIRCHHAVEN Imagine a modern farmhouse-style two-story townhome with 3 bedrooms, each designed for comfort and style. The exterior features a blend of clean lines and rustic charm, with a light-colored facade and welcoming front porch. This 1799 sq ft interior unit starts with 9' ceilings, nice sized entry, convenient powder room and a versatile space that could be used as a home office or play room. Picture large windows throughout the main level, allowing plenty of natural light to illuminate the open-concept living area that seamlessly connects the living room, dining space, and a well-appointed kitchen. The kitchen offers an island with quartz top breakfast bar overhang for casual dining and additional seating. Heading upstairs, you'll find the generous sized primary bedroom with an 3pc private ensuite bathroom and large walk in closet. The other two bedrooms share a well-designed family bathroom and second level laundry down the hall. The attached garage is connected at the front hall for additional parking and seasonal storage. The basement is unspoiled but roughed in for a future 2pc bathroom and awaits your creative touches. The overall aesthetic combines the warmth of farmhouse elements with the clean lines and contemporary finishes of a of a modern Finoro Home. Ask for a full list of incredible features and inclusions! Photos and floor plans are artist concepts only and may not be exactly as shown.MODEL HOME LOCATED AT 122 BEAN ST (id:55499)
Exp Realty
40 Anne Street W
Minto, Ontario
**BUILDER'S BONUS!!! OFFERING $5,000 TOWARDS UPGRADES PLUS A 6-PIECE APPLIANCE PACKAGE AND DECK!!! LIMITED TIME ONLY** THE BIRCHHAVEN this rare 4 bedroom townhome offers 2064sq ft is a modern farmhouse-style two-story is designed for comfort and style for a larger family. The exterior features a blend of clean lines and rustic charm, with a light-colored facade, natural wood posts and welcoming front porch all on an oversized corner lot. Nice sized entry, convenient powder room and a versatile space that could be used as a home office or play room are located at the front. Picture 9' ceilings, large windows throughout the main level, allowing plenty of natural light to illuminate the open-concept living area that seamlessly connects the living room, dining space, and a well-appointed kitchen. The kitchen offers an island with quartz top breakfast bar overhang for casual dining and additional seating. Heading upstairs, you'll find the generous sized primary bedroom with an 3pc private ensuite bathroom and large walk in closet. The other 3 bedrooms share a well-designed family bathroom and second level laundry down the hall. The attached garage is connected at the front hall for additional parking and seasonal storage. The basement is unspoiled but roughed in for a future 2pc bathroom and awaits your creative touches. The overall aesthetic combines the warmth of farmhouse elements with the clean lines and contemporary finishes of a of a modern Finoro Home. **Ask for a full list of incredible features and inclusions! Additional $$$ builder incentives available for a limited time only! Photos and floor plans are artist concepts only and may not be exactly as shown. MODEL HOME LOCATED AT 122 BEAN ST (id:55499)
Exp Realty
22678 Johnston Line
West Elgin, Ontario
An unrivalled opportunity to acquire a prestigious, unique country property in West Elgin. This magnifcent, immaculately cared for estate boasts 10 bdrms,7 baths and approx. 7,500sqft of living space on three levels. Situated on a sprawling 55-acre property just minutes from 401.This one of a kind property offers a tranquil Home retreat as well as multiple opportunities for business and producing income. Zoned A1 with an Amendment for a Wellness Facility. The home is well-appointed for large gatherings with its open-concept layout, featuring a Country Kitchen w/island,breakfast bar, butler's kitchen, and a bistro sitting area. Relax on over 60 feet of w/o balcony space w/ multiple sitting areas and endless views of the pond and property. For horse lovers, there's a 60x30 6-stall horse barn with an attached studio apartment, a 100x150 indoor riding arena. This unique property truly has it all! with endless versatile possibilities! *The Current Business is Relocating* **EXTRAS** Fully Finished Lower Level w/ 3bdrms,2bath,Yoga rm.,Gym,sitting rm.,ofce,and large rec.room area. A portion of the Land is Severable, 19acres Farmable.oversized propane system,2017 roof (50 year) dual hotwater tanks w/recirculating pump. (id:55499)
Real Broker Ontario Ltd.
333 East 42nd Street
Hamilton (Hampton Heights), Ontario
Introducing East 42nd Street a fully updated brick bungalow in the Hampton Heights neighbourhood. This charming 3+2 bedroom, 2 full bathroom home offers 1,046 square feet of modern living space on the main floor possible in law suite or potential income opportunity thanks to a separate side entrance. Step inside to find a contemporary and spacious main floor featuring a stylishly renovated kitchen with ample cabinetry and modern finishes, a separate dining area and vinyl flooring throughout - no carpet! The three generously sized living room, three bedrooms and a full bathroom round out the upper level. The basement is fully finished and boasts a large living area flooded with natural light from numerous oversized windows, a full second kitchen with dinette, two additional bedrooms, and a full bath - ideal for extended family or guests. Enjoy the outdoors in the scenic backyard ideal for gardening, summer BBQs, or relaxing under the trees. A single detached garage offers convenient parking or extra storage. Situated in a prime central location this home is close to parks, schools, shopping, churches, and recreation centres - everything you need is just minutes away. (id:55499)
RE/MAX Escarpment Realty Inc.
2309 Evans Boulevard
London South (South E), Ontario
Discover the perfect blend of comfort and convenience. Nestled in the South East part of london in Jackson Community, this beautiful family home features 3 generous size bedrooms and 3 washrooms,dining room,family room, Kithcen with lot of cabinet space and a main floor laundry.Master bedroom has big windows and is very bright with a walk in closet and 4 piece ensuite. Other 2 bedrooms are generous size and have a closet space.No carpet in the whole house.Fully fenced private backyard, Garage + 1 car parking. Basement is rented and have separate entrance.Close to Highways, School and Parks. Don't miss out on this opportunity to live in a convenient, comfortable, and vibrant community. (id:55499)
Save Max Achievers Realty
43 Armstrong Avenue
Hamilton (Mcquesten), Ontario
Welcome to this beautifully maintained 1.5-story gem, offering the perfect blend of comfort, style, and space for the whole family. Boasting 3+1 bedrooms and 2 full bathrooms, this home features a smart and versatile layout with one bedroom conveniently located on the main floor - ideal for guests, a home office, or multigenerational living. Upstairs, you'll find two cozy bedrooms filled with natural light, while the fully finished basement adds even more living space with an additional bedroom, full bathroom, and a spacious recreation room perfect for movie nights or a play area. The heart of the home is a stunning white kitchen equipped with stainless steel appliances, ample cabinetry, and a clean, modern aesthetic. With no carpet throughout, the home offers a fresh, low-maintenance interior. Step outside to enjoy a large, deep backyard - a private oasis perfect for entertaining, gardening, or relaxing in the sunshine. And with a brand new roof completed in 2025, you can move in with peace of mind. This property is the total package - versatile, updated, and ready for its next chapter. RSA (id:55499)
RE/MAX Escarpment Realty Inc.
51 Erie Court
Loyalist, Ontario
This Is A 3 Bedroom, 3 Bathroom Home Available For Lease, Featuring Hardwood And Ceramic Flooring Throughout The Main Floor. The Living Room Includes A Fireplace, And The Dining Area Is Seamlessly Combined With The Modern Kitchen. The Primary Bedroom Is Equipped With A Walk-In Closet, And All Bedrooms Come With Their Own Closets For Ample Storage Space. (id:55499)
Homelife/future Realty Inc.
5 Cedar Lane
Brant (Burford), Ontario
Welcome to 5 Cedar Lane in one of Burford's most desirable neighbourhoods! This stunning 6-bedroom, 3.5-bathroom home sits on just under an acre of beautifully maintained property, offering the perfect blend of space, comfort, and modern updates. The main floor features an updated kitchen, a bright and inviting dining room and family room, plus a main floor bedroom currently being used as an office. Upstairs, you'll find three spacious bedrooms, including a primary suite with a walk-in closet and ensuite, along with a second full bathroom. A large bonus bedroom above the garage is the perfect private retreat for a teenager or guest space, and the convenient upstairs laundry adds to the homes functional design. The fully finished basement is made for entertaining, complete with a custom bar, rec room, an additional bedroom, and a full bathroom. This space also has in-law suite potential! Outside, enjoy the 6-person hot tub, an oversized garden, in ground sprinkler system, a storage shed with a roll-up door, and an invisible fence enclosing half the property ideal for pets. This home is truly a rare find, combining modern updates, ample space, and an unbeatable location. (id:55499)
Revel Realty Inc.
0 Island Lake Road
Kearney, Ontario
PARADISE AWAITS! Your opportunity to own this virgin property with 170' of waterfront on the pristine Island Lake has arrived. Imagine the memories to be created with this, WATER ACCESS ONLY property offering endless hours swimming, or fishing in this crystal clear lake with depths up to 95' and visibility up to a depth of 23'. Build your own OFF-GRID luxurious escape from the demands of city life. (id:55499)
Century 21 Leading Edge Realty Inc.
Lt 22 Kirkfield Road
Kawartha Lakes (Eldon), Ontario
Beautiful 1 acre building lot surrounded by farm fields with no neighbours offering total privacy. Parcel is 208x208 cleared and dry with driveway already in place and hydro at the road. Located 4km south of Kirkfield on west side of Kirkfield Rd. 10 mins Mitchell Lake or 15 mins to Balsam Lake. (id:55499)
RE/MAX Country Lakes Realty Inc.
633 Via Mattino Way
Ottawa, Ontario
Welcome to 633 Via Mattino Way this Exceptional 3 Bedroom, 3.5 Bathroom Home, Offers Over 2300sq. ft. of Luxurious Living Space. With 9 Foot Ceilings & a Beautiful Curved Staircase, this Home Exudes Elegance from the Moment You Step Inside. Gleaming Hardwood Floors throughout the Main Level Create a Warm & Inviting Atmosphere, while the Spacious Living Room, Complete with a Cozy Gas Fireplace, is Perfect for those Chilly Ottawa Nights. The Finished Basement Provides Additional Space for Family Gatherings, an Additional Bedroom, or a Home Theatre Setup. Step Outside to the Beautifully Interlocked Backyard, Offering Both Privacy & a Low Maintenance Outdoor Retreat with NO Rear Neighbors. Conveniently Located Close to Top Rated Schools, Public Transit, Shopping Centres, Parks, Scenic Trails, & Via Rail, this Location TRULY has it ALL.DON'T MISS OUT on this Incredible Opportunity! BOOK your Private Viewing Today & See Everything this Home has to OFFER! (id:55499)
RE/MAX West Realty Inc.
90 Wayside Lane
Southwold, Ontario
This stunning 2020-built home offers a perfect blend of modern design and spacious living. With 5 bedrooms, including one on the main level that can be used as a dining room or flexible space, and 3 full bathrooms plus 1 half bath, this home is ideal for families of all sizes. The open-concept layout provides plenty of natural light, creating a bright and inviting atmosphere. Located just 5 minutes from St. Thomas and 10 minutes from London, this home offers easy access to city amenities while maintaining a peaceful suburban feel. With its beautiful exterior, ample parking, and convenient location, this home is a must-see! (id:55499)
RE/MAX Excellence Real Estate

