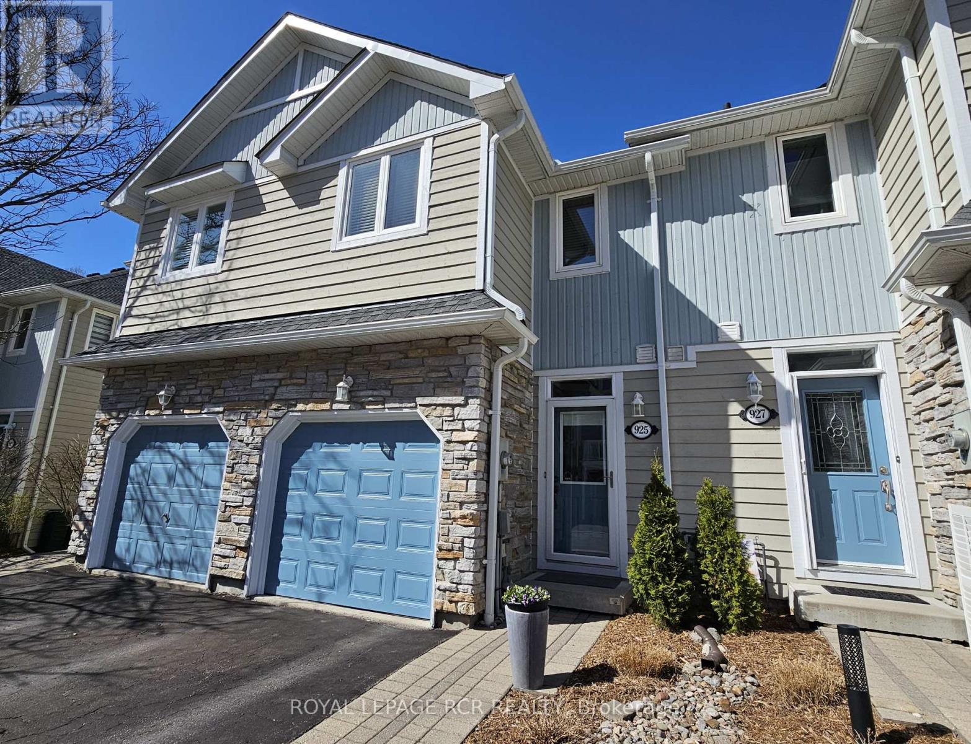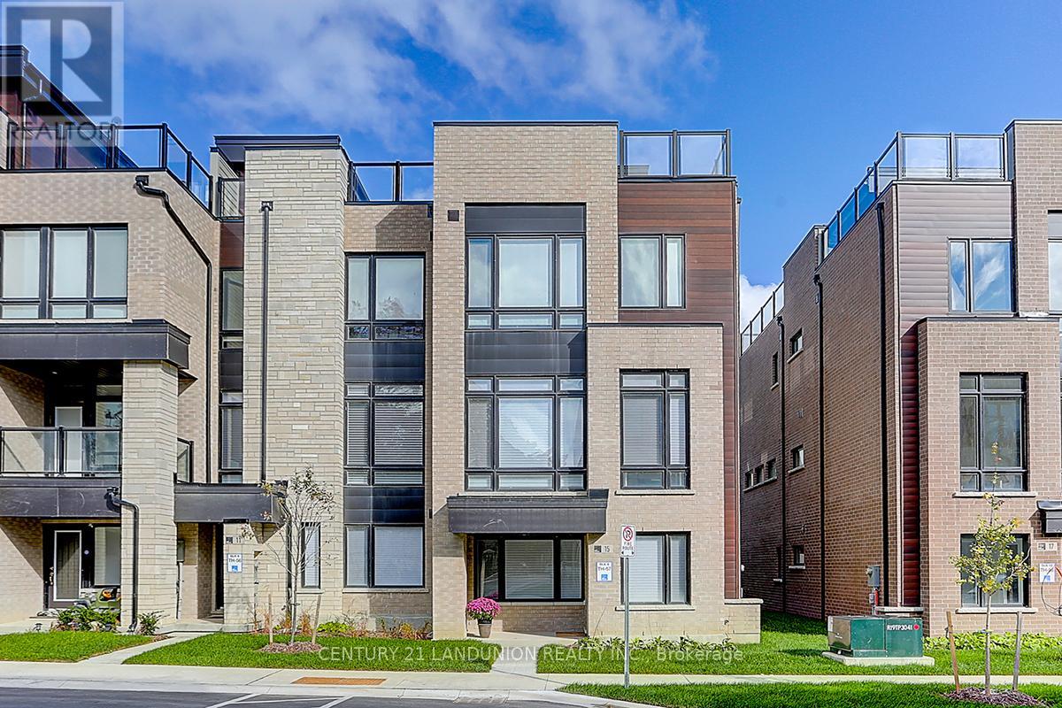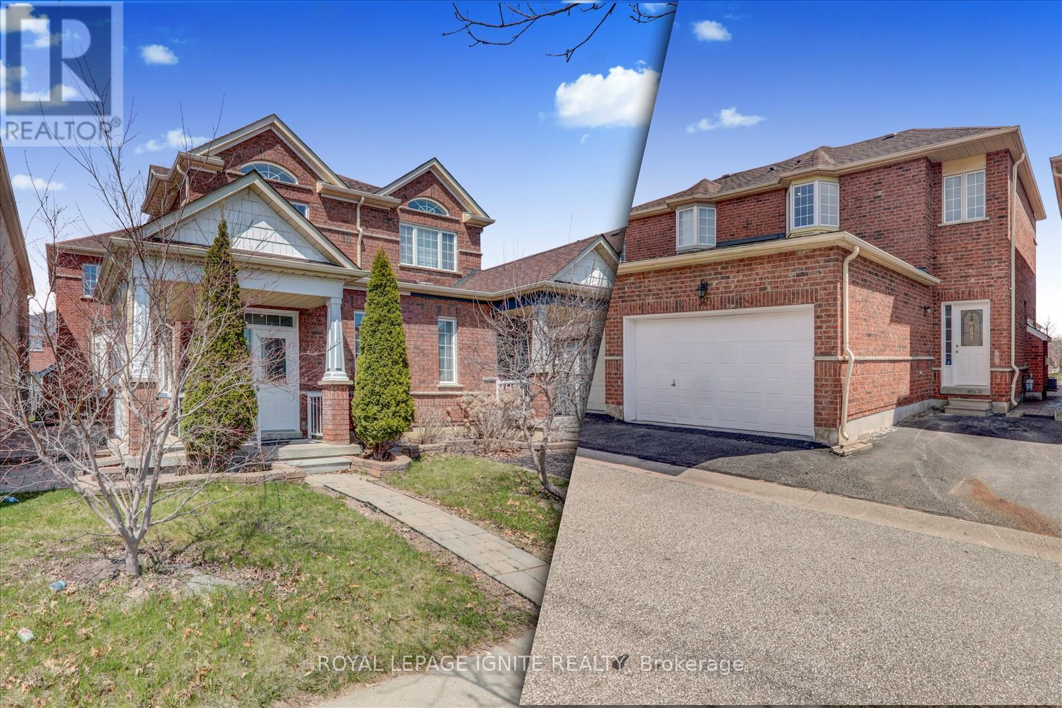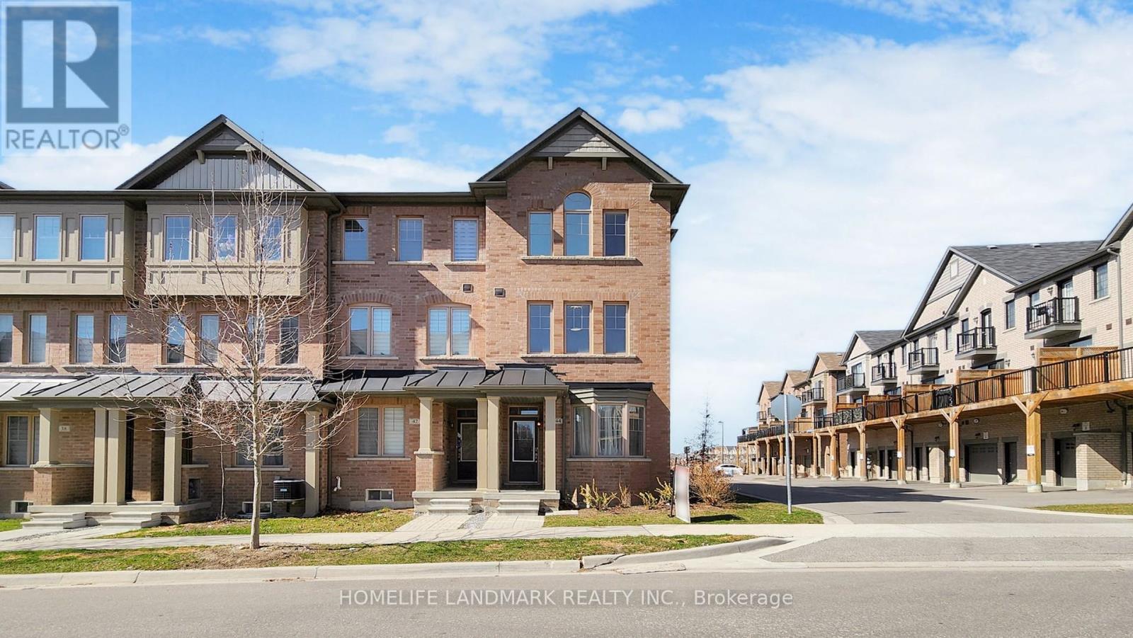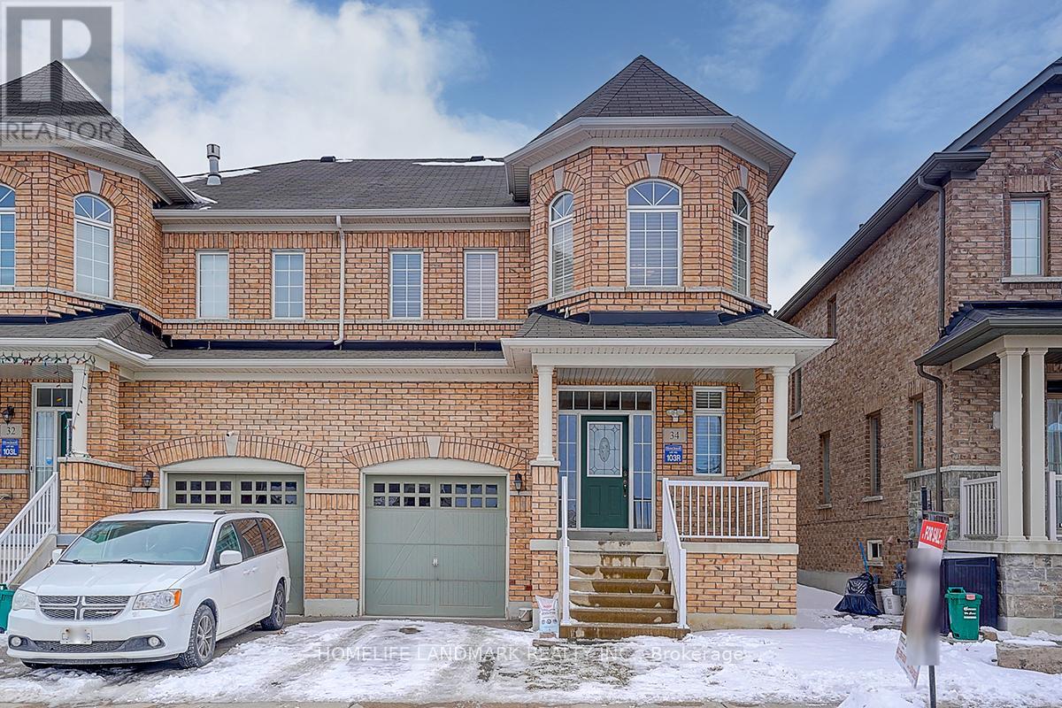925 Creekfront Way N
Newmarket (Gorham-College Manor), Ontario
This beautiful, updated town house is perfectly located on a quiet cul-de-sac, backing onto a treed ravine, and just a walk away from wooded trails and Bogart Pond. From the moment you walk in to the main level of this home, you'll see the stunning view of the forest out back. A gorgeous, updated kitchen is on your left, with quartz counters, new undermount lighting (2025), a breakfast bar, and stainless steel appliances (2022). It overlooks the dining room that has a lovely custom built buffet, and the living room with a walk-out to the balcony, offering more incredible views of the treed ravine. Upstairs you'll find a spacious open loft that works as a family room now, but could be a perfectly "at home" office space. The second bedroom is on this level and is close to a four piece, updated, bathroom. The lovely primary bedroom has a walk-in closet, four piece updated ensuite bathroom, and a juliette balcony that overlooks mature trees. An awesome rec room/family room is on the lower level. It has a gas fireplace sided by custom built-in cupboards, and a walk-out to the patio overlooking the ravine. The back yards on this side of Creekfront Way are just beautiful in any weather.. but particularly in the summer when neighbours plant flowers and shrubbery that edge the forest with colour. It really is a private sanctuary. The Bogart Pond Community truly feels like you are living in Muskoka... in the middle of Newmarket, and the homes of Creekfront Way, in particular, offer a peaceful escape from the hustle of the world outside. Once you're here... you won't want to leave! (id:55499)
Royal LePage Rcr Realty
Lph02 - 23 Oneida Crescent
Richmond Hill (Langstaff), Ontario
Welcome To This stunning Lower Penthouse 2-bedroom condo In The Prime Location Of Richmond Hill. Newly Renovation with New Laminate Floor and Newly Painted! New Appliances and Countertops. Open Concept Living &Dining Room,Eat-In Kitchen. This Building Is Within Walking Distance From Yonge St., GO Train, YRT Main Hub, Community Centre, Top Ranked Schools, Parks, Restaurants, Groceries, Cineplex & Shopping Centers. Minutes To Hwy7/407/404. The Building Offers Superb Amenities Such As 24hr Concierge, Party Room, Guest Suites, Visitor Parking, Gym, Billiard Rm, Library & Board Rm. Maintenance fee Covers all utilities. ** All & All, This Beautiful Unit Is A Phenomenal Option For Both First Time Home Buyers & Seniors (id:55499)
Mehome Realty (Ontario) Inc.
2364 Buchanan Street
Innisfil (Alcona), Ontario
Great bungalow renovated about 5 years ago sitting on an amazing 100 X 130 foot lot.Walk to the Lake/ Great peaceful place to live. Truly a nice area to live in. (id:55499)
Exp Realty
15 Ingersoll Lane
Richmond Hill (Jefferson), Ontario
2 Years New Town House, Great Location, Prestigious Richmond Hill On Bayview Ave. and 19th Ave. Ultra Urban 3 Story Town House, Large Windows, large Patio On the 2nd Floor, Also The Entire Roof Top Garden, End Unit . Top Notch S/S Appliances, Inc. Gas Stove/ French Door Fridge. Dish Washer, Washer and Drier. up to 100K upgrade, inc. Hardwood Floor through out, stone counter top for all bathrooms, 3 fireplaces in 3 levels, huge central Island in the kitchen. (id:55499)
Century 21 Landunion Realty Inc.
42 Grayleaf Drive
Whitchurch-Stouffville (Stouffville), Ontario
Absolutely Gorgeous Family Home Nestled In A Highly Sought-After And Convenient Location, Offering Approximately 2,500 Sqft Of Spacious Living With 4+2 Bedrooms, 4 Bathrooms. Stunning Brick Exterior With Interlocking Front And Back Yards, Plus A Large Deck Perfect For Outdoor Entertainment. One Of The Best Floor Plans By The Builder, Featuring Open-Concept Living With 9' Ceilings On The Main Floor. Upgraded Kitchen With Quartz Countertops, Extended Cabinetry, Ceramic Backsplash, Tile Flooring, And Stainless Steel Appliances. Bright And Spacious Family Room With Fireplace, Pot Lights, Smooth Ceiling, And Walk-Out Patio. Elegant Dining Room With Crown Molding, Main Floor Laundry Room With Direct Access To Double Garage. Hardwood Flooring Throughout The Above Grade Living Areas, Beautiful Oak Staircase With Stylish Pickets. Luxurious Primary Bedroom With 5-Piece Ensuite, Quartz Countertops, And Walk-In Closet. Finished Basement With 2 Bedrooms, 3-Piece Bathroom, And A Bright Living Area With Large Windows. Conveniently Located Within Walking Distance To Schools, Community Center, Parks, Places Of Worship, Shopping, And More. Jasper Model By Filgate. 4-Car Driveway Plus 2-Car Garage. Prime Location Just Minutes To Stouffville Hospital, Community Centre, YRT, Highway 7 & 407, Walmart, Restaurants, Top-Ranked Schools, Parks, And Much More! This Is The One Youve Been Waiting For Dont Miss It! A Must See! (id:55499)
Anjia Realty
90 Tigi Court
Vaughan (Concord), Ontario
Prime Freestanding 28,299 Sq. Ft. Industrial / Office (Second Floor 5,355 Sq. Ft.) Building Featuring 28 Ft. Ceilings, 600 Volts 800 Amps Hydro Service, LED Lighting In Warehouse, Floor Drains, Seven (7) Drive-In & One (1) Truck Level Loading Doors. (id:55499)
Royal LePage Security Real Estate
5053 10th Side Road
Essa, Ontario
Welcome to 5053 10th Line, a charming country retreat just north of Cookstown, nestled on a spacious 100' x 200' lot surrounded by picturesque farmland. Experience the tranquility of rural living with the convenience of shopping and quick access to Highway 400 nearby. This stunning bungalow offers over 1,400 square feet of beautifully designed living space, featuring three bedrooms and one and a half baths. The home boasts luxury vinyl flooring, smooth ceilings, pot lighting, and designer fixtures, creating a warm and inviting atmosphere throughout. The renovated kitchen is a chef's dream, equipped with Carrera quartz countertops, white shaker cabinets, stainless steel appliances, and a waterline to the fridge. The space is thoughtfully designed with a patterned ceramic backsplash, glass inserts, and convenient pot and pan drawers--perfect for cooking and entertaining. The fully finished basement offers a spacious open-concept layout, bathed in natural light from large windows. Cozy up by the fireplace, making it an ideal space for family gatherings. Step outside to the expansive backyard, where the patio provides the perfect setting for hosting friends and family. The property also features ample parking, with a driveway that extends alongside the house leading to a substantial 31' x 25' heated shop ideal for hobbies, storage, or additional workspace. This home is further enhanced by its 200-amp service to both the house and shop, a hot water heater, furnace, and air conditioning with no rental items, a water softener, and new appliances, including a washer and dryer installed in 2023. The property is completed with new garage doors a fully fenced area, with a garden shed, making it the perfect blend of comfort, style, and functionality. (id:55499)
Century 21 B.j. Roth Realty Ltd.
65 Fern Valley Crescent
Richmond Hill (Oak Ridges), Ontario
Welcome home to this serene detached property in exclusive Oak Ridges, backing onto a private oasis backyard! Generous main floor with separate living, dining, and family rooms. 2 car garage and approximately 2,500 sq ft with finished basement. Master bedroom features ensuite, and other bedrooms are spacious with large closets and bright window views. Roof, Soffit, Eaves, Furnace/AC, Chimney, 1st/2nd Floor Windows, and Garage Doors updated in 2021. Separate entrance to walk-up finished basement provides for a great invement or to host your backyard family parties! (id:55499)
Crescendo Realty Inc.
7 Shamrock Crescent
Essa, Ontario
Welcome to Shamrock Place Estates! This well-kept and cozy 3-bedroom, 1-bath mobile home, ideal for a couple or single person looking for a peaceful and affordable place to call home. Featuring a bright, open-concept living space, this home offers a practical layout that's perfect for everyday living and entertaining. Step outside and enjoy the large deck complete with a lovely gazebo perfect spot for relaxing, dining, or enjoying the outdoors in any weather. A convenient garden shed provides extra storage for tools, hobbies, or seasonal gear. The generous driveway provides space for 2 or more vehicles. Recent upgrades include a new furnace (2025) and a new owned water heater (2023), adding comfort and value to the home. Located in a friendly, well-maintained park with affordable land lease fees that include property taxes, water, and road maintenance, you'll find budgeting simple and stress-free. Whether you're downsizing, starting out, or seeking a low-maintenance lifestyle, this property is a fantastic find.Dont waitschedule your viewing today! (id:55499)
Keller Williams Experience Realty
340 Bur Oak Avenue
Markham (Berczy), Ontario
Stunning Fully Renovated Home in Prime Berczy Community, Markham. Welcome to this beautifully transformed residence, renovated from top to bottom to deliver the perfect combination of modern style, comfort, and everyday functionality located in one of Markham's most desirable communities. This 3+1 bedroom, 4-bathroom home features a rare double-car garage and 4 total parking spaces, offering both curb appeal and practical convenience. Inside, you'll find a thoughtfully redesigned interior with 9-foot ceilings on both the main and second floors, creating a bright and open atmosphere. Freshly painted in stylish, neutral tones, the home serves as a clean and elegant backdrop ready for your personal touch. The renovations include updated flooring, modern light fixtures, upgraded bathrooms, and a beautifully finished basement ideal for a family room, home office, gym, or guest suite. Every detail has been carefully curated to showcase quality craftsmanship throughout. Perfectly situated just steps from scenic parks, top-ranked schools like Castlemore Public School, Stonebridge Public School, Pierre Elliott Trudeau School and many more, grocery stores, local restaurants, and everyday essentials, this home offers the perfect balance of community warmth and urban convenience. Whether you're a growing family, or professional couple, this beautiful move-in ready home is a rare find. (id:55499)
Royal LePage Ignite Realty
44 Robert Joffre Leet Avenue
Markham (Cornell), Ontario
5 Yrs New Freehold Corner Unit Townhome With All Brick Exterior. Bright And Spacious! 2201 Sqf + Unfin. Basement. Glass Insert Door Entrance with Covered Porch. 9' Ceiling on Main & Ground. Laminate Flooring Throughout. Extra Good-sized Bedroom On Main Floor Has 3Pcs Bath. Open Concept Kitchen with Granite Countertop, Centre Island & S/S Appliances. Primary Bdrm w/4 pcs Ensuite, W/I Closet & Balcony. The 3rd Bdrm w/ South Exposure. 1.5 Garage Parking Spaces. Laundry Rm on Ground, Direct Access to Garage. Steps to Park & Trail. Close to Hwy 407 & Public Transit , Mins to Shopping Plaza, Hospital & Rouge National Urban Park.... (id:55499)
Homelife Landmark Realty Inc.
34 Foshan Avenue
Markham (Berczy), Ontario
Built In 2013! Beautifully Well-maintained Semi-Detached Home In Highly Sought After Berczy Community! Approximately 2,000 Sq. Ft. Plus Professionally Finished Bsmt! Freshly Painted! Bright W/ Lots Of Windows! 9' Ceiling On Main Fl & Hardwood Fl On Main And 2nd Floor With Many Potlights! Direct Access From Garage. Open Concept Kitchen W/Quartz Countertop, Backsplash And Stainless Steel Appliances! Family Room Can Be Easily Converted To The Fourth Bedroom! Pri-Bedroom Features 4Pcs Ensuite, Frameless Glass Shower And Walk-in Closet! Functional Layout! Profesionally Finished Bsmt With One Bedroom And Full Bath! Interlocking Backyard! Walking Distance To Top-Rated Beckett Farm P.S. (Score: 8.8 Rank:118/3021) And Pierre Elliott Trudeau H.S. (Score: 9.2 Rank:12/746). Steps To Parks. Near A Large Selection Of Restaurants & Shops! Close To Markville Mall, Main St Unionville, Supermarkets, Costco, Hwy7 & Hwy407. Family Friendly Neighborhood! (id:55499)
Homelife Landmark Realty Inc.

