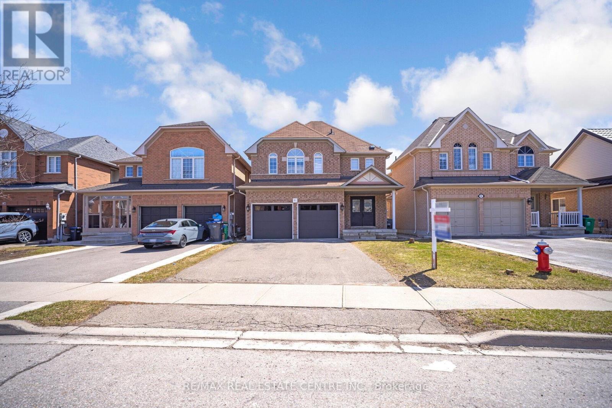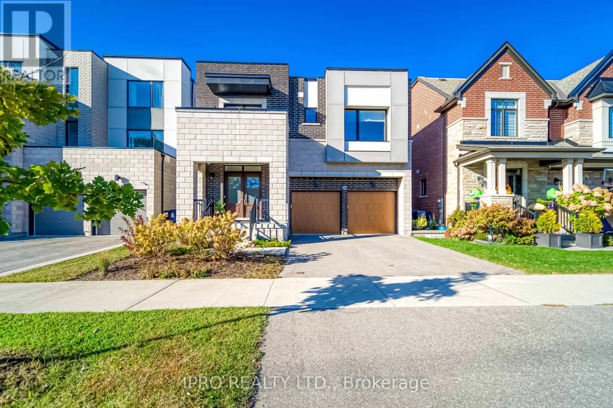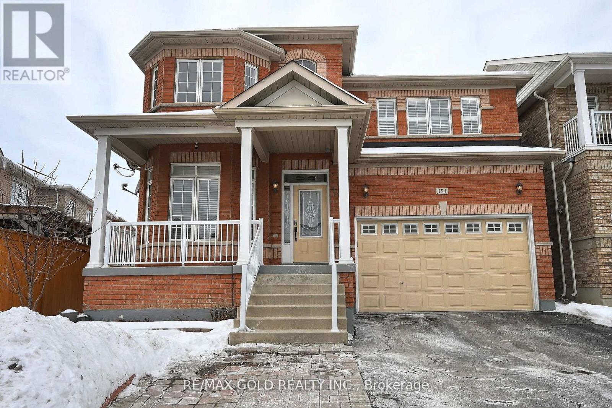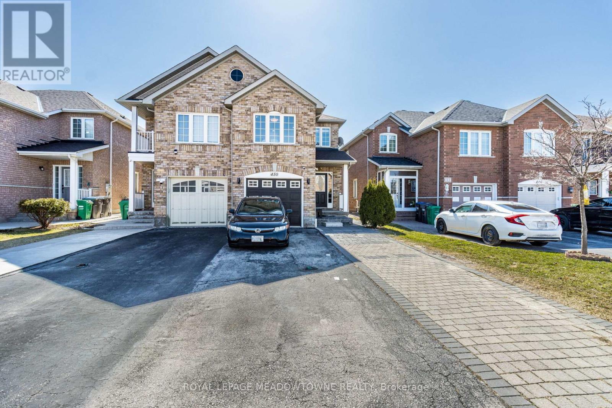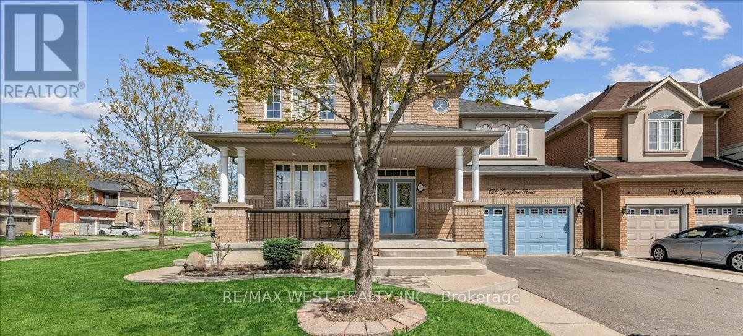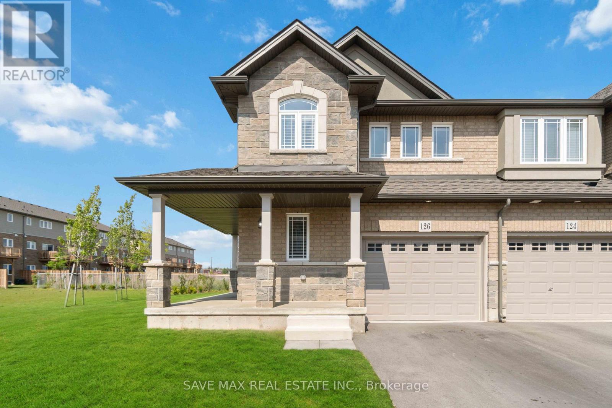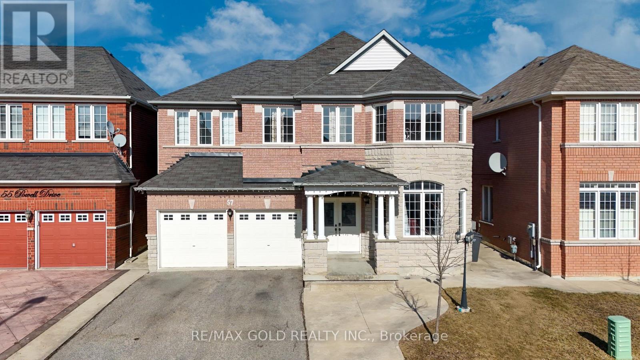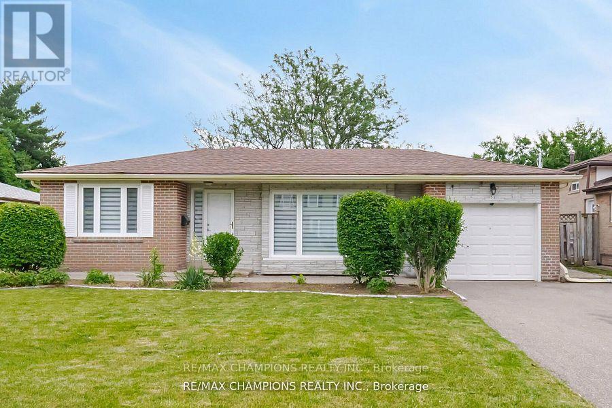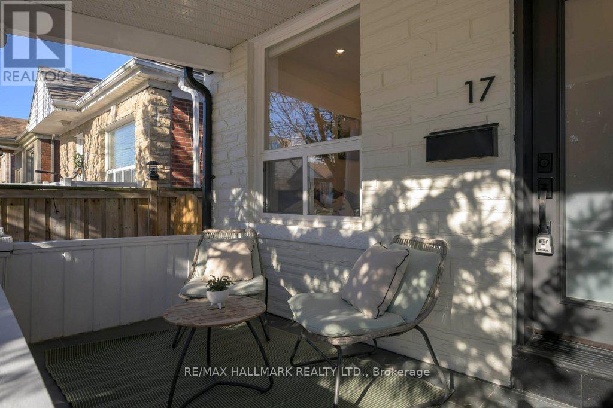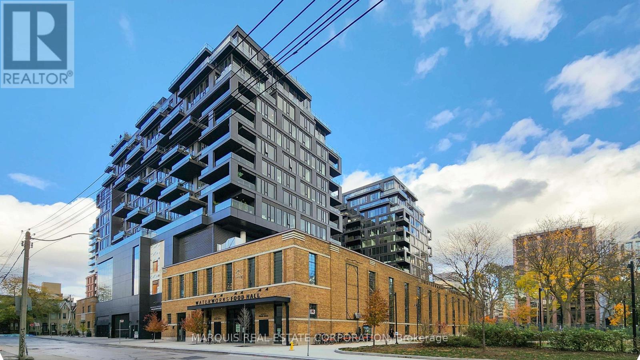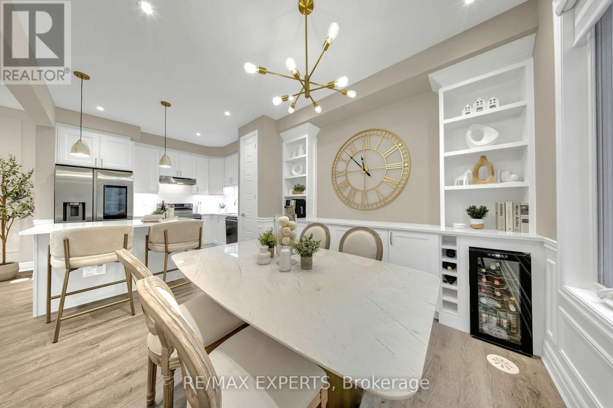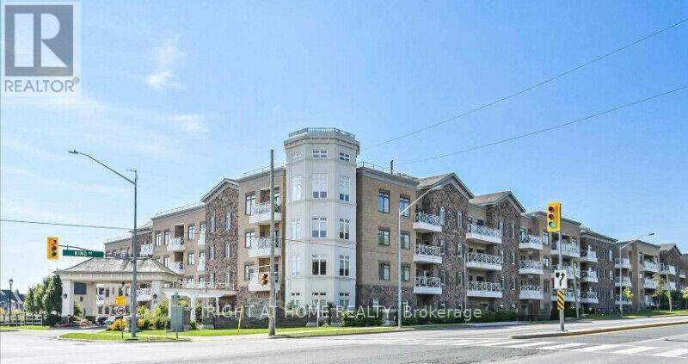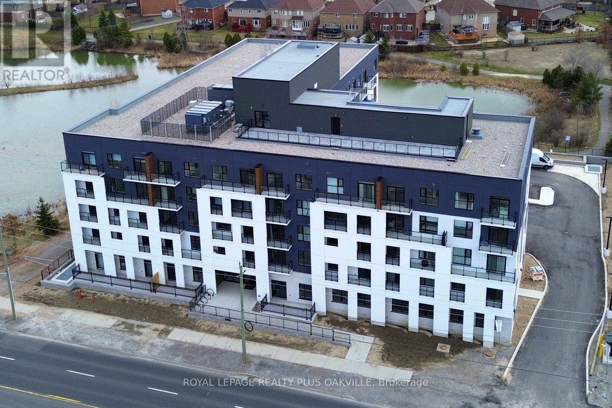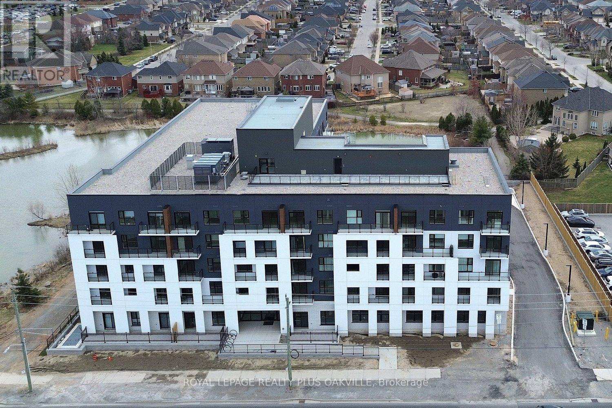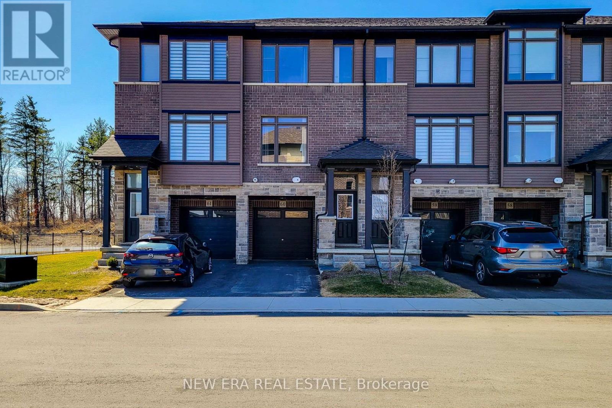15 - 155 Tapscott Road
Toronto (Malvern), Ontario
Welcome to Brand New Morden 2-Bedroom +2-Bathroom Stacked Townhouse. This Stunning and Spacious Unit Offers 1247 SQ.FT.Of Living Space Filled With Natural Light. A Super Large Private Terrace of 248 SQ.FT. Perfect For Relaxation or Entertaining And Creating Unforgettable Memories with Friends And Family--All With Unobstructed Views. Modern And Open Concept Kitchen Features High Quality Stainless-Steel Appliances, Granite Countertop And A Stylish Backsplash. The Bedrooms Designed With Ample Closet Space. Steps Away from TTC And Close To Centennial College, U of T Scarborough Campus. Easy access to Hwy 401. Surrounded By The Restaurants, Cafes, Supermarkets, Fitness Centres, Nature Trails, Parks, Schools, Shopping Mall And A Variety Of Retail Shops. Experience Life in This Vibrant And Convenient Community. You'll Proudly Call It Home. ***Extras*** Includes One Underground Parking Spot And A Bike Locker. (id:55499)
Bay Street Group Inc.
30 Mowbray Place
Halton Hills (1045 - Ac Acton), Ontario
Welcome to 30 Mowbray Place in Acton! Situated on approximately a Quarter of an Acre in town, this Raised Bungalow has ALL the curb appeal ... Lots of parking in the driveway with no sidewalk impeding. Pride of Ownership is apparent throughout this home. Enjoy the beautiful gardens in the fully fenced pie-shaped lot with no neighbours to the rear, providing ample privacy. The Kitchen walks out to a porch, perfect for BBQing throughout the summer. Recently renovated main floor bathroom is gorgeous with upgraded fixtures and heated floors! Spacious Bedrooms and main floor living areas with refinished hardwood floors and a walk out to a private deck sitting area. Lower level features a spacious Rec Room, Kitchenette & Bedroom with three piece bathroom ... all with additional mechanical room and large storage area with built in shelves. Lower level also walks out to a walk up separate entrance. You've GOT to check this home out, it's located within one block of a park and the Go Station and within walking distance of schools and shopping. (id:55499)
Coldwell Banker Escarpment Realty
01 - 6060 Snowy Owl Crescent
Mississauga (Churchill Meadows), Ontario
Welcome to this one-of-a-kind end unit townhouse offering over 1,700 sq ft of beautifully designed living space in the heart of Churchill Meadows. This unique home is perfect for entertaining, featuring soaring ceilings and a dynamic layout with a separate dining area that overlooks the cozy living room, complete with a fireplace and walk-out to a private deck and spacious backyard. California shutters throughout the lower, main, and upper levels add style and function. The chefs kitchen comes equipped with premium appliances, including a Thermador steam and convection oven with rotisserie, a side-by-side fridge, a built-in breakfast area, and more ideal for anyone who loves to cook and entertain. Situated just minutes from major highways, top-ranked schools like John Fraser and Oscar Peterson, Erin Mills Town Centre, Credit Valley Hospital, Loblaws, and all the conveniences Mississauga has to offer. (id:55499)
Homelife/miracle Realty Ltd
19 Epsom Avenue
Toronto (Woodbine-Lumsden), Ontario
Charming 1 1/2 Storey with Backyard Bliss + Income Potential: Welcome to 19 Epsom Ave a warm, well-maintained detached home on a quiet, family-friendly street in East York. Whether your family is growing, you've outgrown your condo, or you are trying to get closer to the grandkids, this flexible 2+1 bed, 2 bath home offers the space, charm, and location you've been searching for. Imagine welcoming friends and family from a front porch made for Sunday afternoons into a light-filled living space, with a spacious layout which includes two bedrooms, a large eat-in kitchen, and a dedicated laundry room off the back which doubles as a pantry. Downstairs, a separate entrance leads to a finished basement with great ceiling height, offering the potential for an in-law suite or rental unit. The south-facing backyard is private, enclosed, and features your very own cherry and plum trees perfect for summer snacking or making jam with the kids. Lovingly owned by the same family since 2007, most major upgrades have already been taken care of: 200 AMP electrical service, updated plumbing, basement waterproofing and reinforced beams for long-term peace of mind. Located just a short stroll to the Danforth, parks, and schools, 19 Epsom Ave is move-in ready with room to grow or a perfect place to slow down and settle in. Estate sale. Home being sold as-is/where-is. Inspection report available. OFFERS ANYTIME - NO GAMES. (id:55499)
Bosley Real Estate Ltd.
91 Buick Boulevard
Brampton (Fletcher's Meadow), Ontario
Welcome to this stunning, fully upgraded home featuring 4+3 bedrooms and 5 washrooms, offering ample space for a growing family. Spanning 2,203 sq ft, this beautifully designed property boasts heated flooring on the main and second floor, ensuring year-round comfort. The modern kitchen is a chefs dream, complete with quartz countertops, a pot filler, and stylish pot lights that enhance its elegant appeal. The home is further complemented by an electric fireplace, adding warmth and charm to the living space. A recent upgrade includes an additional washroom in one of the bedrooms, increasing convenience and functionality. The hardwood staircase adds to the homes sophisticated aesthetic, while the double car garage with a double door entry provides ease of access and ample parking. This property offers separate laundry facilities upstairs and downstairs, making it perfect for multi-generational living or rental potential. With thoughtful upgrades throughout, this home is a true gem. (id:55499)
RE/MAX Real Estate Centre Inc.
294 Valermo Drive
Toronto (Alderwood), Ontario
Discover your dream home in this immaculate, detached modern residence in the heart of Alderwood, Etobicoke. With undeniable curb appeal, this property features a beautifully landscaped front yard that leads into a bright, open-concept living space. The main floor showcases sleek finishes, hardwood floors, and large windows. The chefs kitchen with oversize granite kitchen island, complete with a gas stove and generous storage, is perfect for hosting family gatherings and entertaining in style. The second floor features four spacious bedrooms and three modern three-piece bathrooms, along with a charming patio for outdoor relaxation. The top floor is dedicated to the luxurious primary suite, featuring a massive walk-in closet and a spa-like ensuite bathrooma true private retreat. The fully finished basement provides flexible living space, ideal as an in-law suite with kitchen, 2 bedrooms & 1 bathroom. Outside, the beautifully landscaped backyard, complete with a rough-in for a gas BBQ, is perfect for summer entertaining. (id:55499)
Ipro Realty Ltd.
206 - 32 Camden Street
Toronto (Waterfront Communities), Ontario
*Boutique Condo Living in Prime Downtown West* Welcome to Thirty Two Camden, an intimate 87 suite building perfectly situated between the buzz of King West and the charm of Queen West. Enjoy a rare south facing suite in one of Toronto's most walkable and vibrant neighbourhoods. Step outside to discover Waterworks Food Hall, Ace Hotel Restaurant & Bar, dog friendly parks like St. Andrews Playground, and easy access to the Financial District, Kensington Market, the Fashion District, Rogers Centre, and more. Inside, this modern one bedroom layout is one of the best in the building. Bright, open, and thoughtfully designed with floor to ceiling windows. Recent upgrades include stainless steel appliances (2023), new wide plank flooring (2024), and a front load washer and dryer (2024). Bonus: locker is conveniently located on the same floor. Furniture is optional. (id:55499)
Royal LePage Signature Realty
31 Histon Crescent
Brampton (Madoc), Ontario
Wow Bottom to top upgraded home. 4 Bedrooms + 1 Bedroom Finished *LEGAL BASEMENT* with Sep Entrance. Very High Demand Area. Upgraded Kitchen with stainless steel appliances and quiz countertop with Porcelain tiles and a stylish backsplash. Newly Painted, Brand-new garage door, Brand new windows and an upgraded front door. The open-concept living and dining areas with pot lights and elegant crown molding- creating an inviting atmosphere for family gatherings and entertaining. No rug in the house. Upgraded bathrooms. Lots More. Close To Mall, Schools, Parks, Brampton Civic Hospital, Hwy-410 & Transit At Your Door **Don't Miss It** (id:55499)
RE/MAX Gold Realty Inc.
154 Father Tobin Road
Brampton (Sandringham-Wellington), Ontario
This absolutely stunning 4+1 bedroom, 4-bathroom home with a finished basement offers 2,614 sq. ft. of bright and meticulously maintained living space. The home features 9' ceilings and an upgraded kitchen complete with quartz countertops, backsplash, pantry, and an eat-in area. The gorgeous master suite includes a custom walk-in closet and a spa-like ensuite with a soaker tub, glass shower, and double sinks. The second level boasts three additional spacious bedrooms. The beautiful basement includes a kitchen, den, and 3-piece bathroom. (id:55499)
RE/MAX President Realty
RE/MAX Gold Realty Inc.
1005 - 319 Merton Street
Toronto (Mount Pleasant West), Ontario
One of midtown's most luxurious and sought-after condominium buildings! "Forever" southeast views down to Lake Ontario. Spacious and airy 1-Bedroom & Den Suite with 9 foot ceilings throughout. Sleek stainless steel kitchen appliances with abundant prep space. Flexible floor plan: Den can be the Dining Area creating a larger Living Area. A very generous bedroom features a double-wide closet and easily accommodates a king-sized bed. Best-in-class amenities include highly attentive 24/7 Concierge, On-Site Property Manager, In-Door Swimming Pool & Whirlpool, Fitness Centre, Event Space, Billiard Room, Visitor Parking and 2 Guest Suites, and a private interior courtyard and garden. Walk out to the Kay Gardner Beltline Park through the Mount Pleasant Cemetery and all the way to the BrickWorks. 319 Merton Street is an "EV Ready" building. This is impeccably well managed building, lead by an exceptional Board of Directors, offers an elevated urban lifestyle. Please note Pets Restriction: 1 dog only per unit and not more than 30 pounds. (id:55499)
Sotheby's International Realty Canada
450 Oaktree Circle
Mississauga (Meadowvale Village), Ontario
Location, location, location! This beautifully maintained 4+1 bedroom, 3.5-bath semi-detached home is nestled in one of Mississauga's most sought-after neighborhoods. Step inside to find a rare and elegant split staircase, a unique architectural feature that not only adds character but also enhances functionality. One side leads to a private, sunlit room, perfect for your dream home office. The primary bedroom is a true retreat, featuring a double-sink ensuite and a spacious closet with custom organizers to keep everything in place. The living room invites you in with a cozy fireplace. Finished basement with a large rec room, full bathroom, additional bedroom, and a spacious laundry room make this the ideal space for entertaining, guests, or even a separate living area. Hardwood floors throughout. Outside, the extended driveway provides ample parking for three cars. With parks, trails, top-rated schools, shopping, transit, Meadowvale GO Station, and major highways just steps away, this home offers unbeatable convenience. Move-in ready and waiting for you. (id:55499)
Royal LePage Meadowtowne Realty
1208 - 2025 Maria Street
Burlington (Brant), Ontario
Welcome to #1208 - an exceptionally well presented condo at "The Berkeley", a highly desirable development in a quiet spot, just around the corner from everything that thriving downtown Burlington has to offer. This stunning and elegant corner unit is filled with light and has fantastic views from its floor-to-ceiling windows and wrap-around balcony, with the lake to the South and beautiful sunsets to the West. The fabulous upgrades include impressive custom cabinetry with built-in fireplace in the living room and feature walls of Shaker paneling along the hallway and Primary bedroom; upgraded quartz kitchen countertop; integrated GE Monogram fridge/freezer; comfort-height quartz counters in both bathrooms; dual-zone heating and cooling system; and custom closet organizers. The property benefits from two parking spaces, side-by-side and close to the elevator, and two lockers - one is a standard size, one is a larger locker room. The Berkeley's upscale amenities include a 24-hr concierge, professionally-equipped exercise room, two guest suites, party space with kitchen, lounge, wet-bar and dining room, games and billiards room with TV. The rooftop boasts a 3,000 sq. ft. landscaped outdoor terrace featuring two barbecues, prep area, lounge space and cozy firepits - all with fabulous panoramic views! Check out the virtual tour and floor plans, and come and see it in person! (id:55499)
Royal LePage Real Estate Services Ltd.
Basement - 163 Terry Fox Drive Road
Barrie, Ontario
Spacious and Bright Brand New( 2 )Bedrooms never Lived Modern Legal Duplex With Separate Private Entrance ! Enjoy full control over your climate with a separate thermostat for personalized heating and cooling. Thoughtfully designed with lots of storage, this apartment is ideal for organized, streamlined living, Appreciate this prime location which brings you exceptionally close to daily amenities, including shops, schools, the GO Station (id:55499)
Bay Street Group Inc.
23 Paradox Street
Vaughan (Kleinburg), Ontario
One of a kind Luxury townhouse in neighborhood with 2 Kitchens and 2 laundry built by builder (1922 sq. ft.) Welcome to this stunning executive townhouse, a perfect blend of luxury and convenience. With 3 spacious bedrooms, 3 modern washrooms and built in Garage, this home is designed for those who appreciate both elegance and functionality. Step into the grandeur of this home through its impressive double-door entry, where sophistication meets comfort. There is a kitchen and full 4 piece washroom on main floor that provides rental potential with finished basement. As you move to second floor, Expansive, sun-filled living area that is perfect for entertaining or relaxing with family along with a great room with open-concept layout ensures seamless flow between spaces, creating a warm and inviting atmosphere. The main kitchen combined with great room features Stainless steel appliances, sleek countertops, and ample storage. Two separate laundry rooms offer complete convenience and privacy for rental potential. Designed for comfort, All three bedrooms feature generous space, large windows that fill the room with natural light. The three washrooms are finished to the highest standard, with modern fixtures, sleek tile work, and luxurious details. Step outside onto one of three private balconies connected with Great room, Living room and Primary bedroom and enjoy breathtaking views, whether it's your morning coffee or evening relaxation time. With its exceptional design, incredible amenities, and prime location, this executive townhouse offers a lifestyle of comfort, luxury, and convenience. Don't miss your chance to make it your own. (id:55499)
Save Max Real Estate Inc.
3303 - 1000 Portage Parkway
Vaughan (Vaughan Corporate Centre), Ontario
TC4 Is Your Home in the Sky at the Center of it All! Maintenance Free Living at its Best! This Luxurious 2 Bedrooms, 2 Bathrooms, 1 Parking, 1 Locker, Corner Unit Features Floor-to-Ceiling Windows. Beautiful High End Finishes, Top of-the-line Built in Appliances, 9 ft Ceilings, Large Balcony with an Abundance of Natural Light. Within the Vaughan Metropolitan Centre, Central to Everything!! 24 hrs, 7 Days a Week Concierge, Security Coded Access Fobs, Bell Fiber Hi-Speed Internet, Guest Suites, Tesla Car Share, State-Of-The-Art Amenities, Gym, Indoor Track, Cardio Zone, Yoga Studio, Squash Court, Roof-Top Pool With Deck. Central To Everything, Smart Centre Places, Quick Access To New Subway Station, Steps To TTC, ZUM, Viva Or TRT Buses At Your Door Steps! Close To Major Highways - Get To Downtown T.O. In 30 Mins. ,20 Mins. to Airport. Luxury Living At Its Best With Restaurants, Shopping, Nightlife, YMCA, All Within Steps Of A 9 Acre Park! Live, Work, Play In Vaughan! (id:55499)
RE/MAX Premier Inc.
126 Josephine Road W
Vaughan (West Woodbridge), Ontario
Welcome to 126 Josephine Road, Vaughan, a stunning 5-bedroom, 4-bathroom luxury home situated on a premium corner lot in prestigious Vellore Village. This exquisite residence boasts high end finishes, gleaming hardwood floors, and oversized windows that fill the space with natural light. The gourmet kitchen is a chefs dream, featuring granite countertops, a center island with breakfast bar, high-end stainless steel appliances, and a Subzero refrigerator. The spacious family room offers the perfect blend of comfort and sophistication with a cozy fireplace and designer touches. Upstairs, the lavish primary suite features a spa-inspired ensuite and walk-in closet, while four additional generously sized bedrooms provide ample space for family and guests. The low-maintenance backyard is perfect for outdoor gatherings, and the homes prime location puts you minutes from top-rated schools, Vaughan Mills, Highway 400/407, and Canadas Wonderland. Don't miss this rare opportunity to own a breathtaking home in one of Vaughan's most sought-after communities. (id:55499)
RE/MAX West Realty Inc.
8 - 2020 Pharmacy Avenue
Toronto (L'amoreaux), Ontario
Large 3+1 bedrooms freshly-painted well-kept multi-level townhouse is the ideal family home in the highly sought-after L'Amoreaux area. With a newer roof and windows, it provides a serene, sun-filled atmosphere throughout the day, thanks to its south-facing exposure. Features Include: Spacious living room with walk-out to a balcony; Practical open-concept layout with airy bright rooms; Beautiful hardwood floors throughout; Family-sized kitchen with a breakfast table and cozy dining room that overlooks the kitchen and living room; Finished basement with a recently renovated 3-piece bath for added convenience and a Walk-out to a cute yard. Dual heating system including heat pump and baseboards. Don't miss this opportunity, view today. (id:55499)
Right At Home Realty
126 Laguna Village Crescent
Hamilton (Hannon), Ontario
Welcome to the highly sought-after Summit Park community! This exceptional end-unit townhome with a ravine lot offers over 1,600 sq. ft. of stylish and functional living space, blending comfort, convenience, and modern design. Enjoy the feel of a semi-detached home at the price of a townhome. Bathed in natural light, this bright and spacious three-bedroom home backs onto a scenic pond and sits adjacent to a park, providing a peaceful and picturesque setting. The open-concept main floor is designed for both style and functionality, featuring a living room with a six-foot lookout door, a dining area, a powder room, and a sunlit kitchen with a dinette. The kitchen is beautifully appointed with quartz countertops, a stylish backsplash, stainless steel smart appliances, and an undermount sink. Upstairs, you will find three generously sized bedrooms, two full bathrooms, and a versatile loft that can serve as a home office or lounge space. The luxurious primary suite offers a walk-in closet and a private ensuite, creating the perfect retreat. Ideal for families, professionals, or anyone seeking a balance between nature and urban convenience, this home offers easy access to amenities, parks, and trails while providing a serene living experience. Don't miss this incredible opportunity book your private viewing today and make this stunning home yours! (id:55499)
Save Max Real Estate Inc.
57 Powell Drive
Brampton (Sandringham-Wellington), Ontario
Welcome to this stunning 4-bedroom, 4-bath executive brick and stone home in a prime North Springdale location! Approx. 3,100 sqft on a premium 45' wide lot, just minutes from schools, parks, bus stops, and shopping plazas. The gourmet eat-in kitchen features upgraded maple cupboards and a movable center island. The spacious master suite boasts double door entry, a walk-in closet, and a luxurious 5-pc ensuite with an oval soaker tub and separate shower. The second floor offers a bonus open space, three full washrooms, a laundry room, and a solid oak staircase with wrought iron pickets. Highlights include gleaming hardwood floors, 9 ceilings, pot lights, crown molding, and an elegant double-door front entry with glass inserts. Dont miss this incredible opportunity (id:55499)
RE/MAX Gold Realty Inc.
53 Beechwood Crescent
Brampton (Avondale), Ontario
Beautifully Maintained 3-Bedroom Detached Home on a 60-Foot Wide Lot in a Quiet Bramalea Neighborhood. This Home Features an Attached Garage and a Large Driveway with Parking for Up to 5 Vehicles. Recent Renovations and Upgrades Totaling Thousands Include New Wood Flooring, Pot Lights, and an Upgraded Kitchen with Quartz Countertops, Stainless Steel Appliances, and a Built-In Dishwasher. The Spacious Family Room Offers a Large Front Window and Sliding Doors Leading to a Private Backyard with a Heated Pool Powered by Solar Panels. The Finished Basement Includes a Separate Entrance and Ample Crawl Space Storage. Exterior Highlights Include Brick Interlocking and a Garden Shed. (id:55499)
RE/MAX Champions Realty Inc.
1806 - 3131 Bridletowne Circle
Toronto (L'amoreaux), Ontario
Welcome to this beautifully updated 2-bedroom, 2.5 bathroom corner suite, offering expansive living space (1800+ SF!) and breathtaking views ( TWO baclconies! Wow!). Maintenance fees cover everything! Heat, Hydro,water, high speed internet AND a premium cable TV package. Located in a family-friendlybuilding perfect for down-sizers, this home combines comfort, convenience, and style. The spacious living and dining areas flow seamlessly, with large windows that flood the space with natural light and offer stunning views of the surrounding area. The windows feature custom California Shutters. The recently updated kitchen features modern appliances(updated), sleek countertops, andplenty of cabinet space, making it ideal for both everyday living and entertaining. Both bedrooms are generously sized, with the master suite boasting its own ensuite bathroom for added privacy and convenience. Enjoy the perks of living in a well-maintained building with a welcoming community atmosphere,offering amenities that cater to all ages: including tennis courts, pool, community room,party room, off leash dog park, and workout facilities . Whether you're a growing family orlooking to downsize, this condo is the perfect place to call home. Don't miss your chance to own a piece of this vibrant and peaceful neighborhood located adjacent to a playground,splashpad, and top rated schools. (id:55499)
Royal Heritage Realty Ltd.
Lot 8 Inverlynn Way
Whitby (Lynde Creek), Ontario
*The Deverell* **MOVE IN READY!!** *ELEVATOR* DeNoble Homes award winning design + finishes! 4,316sqft above grade. The features start @ the front door and garage - featuring a costco door! The generous foyer with custom built ins leads past a glass feature staircase + powder room into an open concept family room + Exclusive Wolstencroft Kitchen. Crown mouldings, waffle ceilings, pull outs, slow close, under valance lighting, walk in pantry with costco door to garage. These are just some of the words to describe this CHEF STYLE Kitchen that includes an oversized fridge/freezer, Wolf Stove & top of the line Miele dishwasher! Take the stairs or use the elevator to view the second floor. The laundry room is a feature work space equipped with Washer & dryer while being centrally located within the home. This floor also features 2 huge bedrooms, 2 full bathrooms, more custom cabinetry with a large media/games room beverage centre - walk out to a west facing balcony for your morning coffee. Moving on up to the third floor you will think you are in a penthouse hotel suite. The whole third floor is designed for you the "owner". An extra large primary bedroom, huge master ensuite with gas fireplace, decadent features and finishes. Steps away from an extravagant custom designed walk-in closet/dressing room! There's no need to leave this floor as it has its own living entertainment - office space/beverage centre and balcony. This home can only be appreciated by coming to personally view and the experience the volume of 10ft ceilings, 8 ft doors, the hardwood, lights and Fine Fit + Finishes! (id:55499)
Royal Heritage Realty Ltd.
Basement - 3217 Escada Drive
Mississauga (Churchill Meadows), Ontario
** Furnished Option Also Available ** Spacious, Bright & Large 2 Bedroom & 1 Bathroom Basement Apartment In The Desirable Churchill Meadows Neighbourhood. Concrete Pathway Leads To The Basement Apartment Entrance. Spacious Foyer Takes You To The Large & Open Concept Great Room. Two Large Bedrooms With Laminate Floors & Mirrored Closets. Kitchen With Modern White Cabinets. Full 4PC Bathroom & Exclusive Laundry Pair In The Basement Apartment. One Parking Spot In The Driveway Included. Ideally Located Close To All Amenities Including Park, Schools, Shopping, Public Transit, Hospital & Highways. (id:55499)
Homelife/miracle Realty Ltd
15 - 24 Fieldway Road
Toronto (Islington-City Centre West), Ontario
MODERN MULTI-LEVEL TOWNHOME IN THE HEART OF ISLINGTON CITY CENTRE! THIS STYLISH 1+DEN, 1 BATH UNIT BOASTS A SMART LAYOUT WITH 9-FT CEILINGS, A SPACIOUS MAIN-FLOOR LIVING AREA, AND A CONTEMPORARY KITCHEN FEATURING A BREAKFAST BAR, GRANITE COUNTERTOPS,BACKSPLASH,UNDERMOUNT SINK, AND AMPLE STORAGE. THE LOWER LEVEL OFFERS A COMFORTABLE BEDROOM, FULL BATH,LAUNDRY,RECREATION ROOM, AND ADDITIONAL STORAGE. CONVENIENTLY LOCATED WITHIN WALKING DISTANCE TO ISLINGTON SUBWAY STATION,MISSISAUGA TRANSIT, AND GO SERVICES. CLOSE TO GOLF COURSES,SHOPPING,RESTAURANTS, AND ALL ESSENTIAL AMENITIES! (id:55499)
RE/MAX Premier Inc.
10623 Clarkway Drive
Brampton (Brampton East), Ontario
Beautiful, Bright, Spacious, Mature Ranch-Style Home, Located On A Oversized Lot Surrounded By Green Space Perfect For Large Family. House Contains Many Spacious Rooms With Elegant Interior Exposed Brick. Large Kitchen/Breakfast Area. Deck In Back Overlooks A Very Spacious Backyard. Enjoy Your Privacy In A Country Setting And Desirable Neighborhood That Provides Easy Accessibility To The City. 2 Car Garage + Driveway That Fits 10+ Cars. MAX 4 PEOPLE occupancy (non-negotiable). Basement Is Not To Be Used By Occupants (Only As Storage). Located Very Close To Highways 50, 27 & 427. Just Move In & Enjoy. (id:55499)
Sutton Group-Admiral Realty Inc.
17 Criscoe Street
Toronto (Rockcliffe-Smythe), Ontario
Cool Criscoe Calling! Just minutes from the Junction area, this stunning 3-bed, 2-bath semi will blow you away. A short walk to the Stockyards and the vibrant Junction with its unique shops, cozy cafes, and trendy restaurants. Plus, with transit right at your doorstep, the subway is a breeze for your morning commute. Need to hit the highway? A quick drive up Black Creek gets you to the 401, 400, and 407. This location truly has it all ! Step into this breathtaking home and prepare to be wowed. Everything has been meticulously updated, making it truly move-in ready. The gorgeous hardwood floors flow throughout, adding warmth and elegance. The kitchen is a showstopper with its stylish backsplash, sleek stainless steel appliances, and modern pot lights. The spacious center island overlooks an open-concept living area, perfect for entertaining, with a formal dining room just steps away. The sun-filled back sunroom is the ideal space for a home office perfect for remote work.The bright and airy primary bedroom features a charming bay window and a beautifully oversized wardrobe. The two additional bedrooms are spacious, offering ample closet space and stunning hardwood floors. Don't miss the sparkling, newly renovated 4-piece bath! Need room for the kids to play? The basement offers a fantastic open-concept area with above-grade windows, making it a perfect spot for playtime or relaxation. Plus, another 4-piece bath and plenty of storage make the basement an essential part of the home. Whether you prefer the front or back, there is a spot for you to unwind. Relax on your front porch, enjoy the sunset, and watch the world go by. Or invite friends over for a BBQ on the back deck, where you'll love the brand-new shed for added storage. It is perfect for bikes, lawn equipment, and anything else you need to store outdoors. Stop renting and make this flawless starter home yours. Nothing left to do but move in and enjoy all the thoughtful upgrades! (id:55499)
RE/MAX Hallmark Realty Ltd.
136 Harvest Moon Drive
Markham (Milliken Mills West), Ontario
Stunning 4 bedroom large family home. Close to everything. This home features hardwood floors including the staircase, a main floor family room, separate dining room and an oversized kitchen, with granite counter tops, solid oak cabinets, gas stove and a walk out to the deck, main floor laundry. 4 large bedrooms, principal bedroom features a 5 pc bathroom and 3 closets. Fully finished basement includes a large rec room, full second kitchen and dining room. All rooms flow into one another. Tiled floors throughout the basement. Massive backyard. 189 ft deep lot. Two car garage and 2 parking spaces. Well maintained solid brick home. 3 minute walk to Pacific Mall and Milliken Mills Highschool (I.B School). (id:55499)
Royal LePage Meadowtowne Realty
Parking Spot - 505 Richmond Street W
Toronto (Waterfront Communities), Ontario
EV rough-in parking available. Must be a Unit owner in the building. (id:55499)
Marquis Real Estate Corporation
109 Gillespie Drive
Brantford, Ontario
This stunning Detached home offers approx. 3441 SQFT of luxurious living space above ground, This is the Largest Elevation Floor Plan that was Offered by the Builder in this neighbourhood,Making it a Rare Find.Featuring 5 spacious bedrooms and 4 well-appointed Washrooms.The charming front porch offers a cozy sitting area, entering from the front door you will be welcomed by open wide foyer and a beautiful office for work-from-home convenience, few steps ahead a separate formal living and dining area perfect for your guests and special family meals, gorgeous oak staircase separating the formal living dining area and Large Family room, another dining room for everyday meals. Large kitchen with alot of Cabinets, complete with an Island, is perfect for meal prep and and cooking adventures. Mudroom provides direct garage access for added practicality, and a Gorgeous oak staircase that leads to the upper levels. Rich floors grace the main floor and upper hallways, adding warmth and elegance throughout. On the second floor you are goin to find Room for all, 5 spacious bedrooms and 3 full bathrooms, Beautiful Master bedroom with His & Her walking Closets and Stunning Spa-Like Ensuite. other 4 bedrooms has an attached jack-n-jill style bathrooms attached to every room.giving every single room access to bathroom.Fully fenced backyard with a deck and storage cabin creates a private outdoor retreat. Centrally located near all amenities, this home blends style, comfort, and convenience, making it the perfect place to call home. (id:55499)
Revel Realty Inc.
7 Westminister Court
Chatham-Kent (Chatham), Ontario
Location, location! Located on a quiet cul-de-sac just minutes from shopping and schools, is this well-maintained raisedbungalow that offers 3+1 bedrooms, 2 full bathrooms and a double-car garage with cedar lined backyard for privacy.The sunlit foyer offers large windows cascading in pools of natural light as you make your way up to the large formal living room and dining area that's perfect for hosting family gatherings. Just steps away is a well laid out eat-in kitchen that offers ample cabinet and counter space, with sliding patio doors that lead out to the perfect space to BBQ during warm summer months.The main floor offers a large primary bedroom with double closets and an ensuite privilege bathroom. Two additional bedrooms with large windows complete the upper level.Make your way to the lower level recreation room with fireplace, full 3 pc bathroom and bedroom that can also be used for a home office or den. The unfinished space is spacious with utility and laundry, and can really add to the square footage of the home if finished.This one-owner home has been well cared for and offers a premium location for any family. (id:55499)
Revel Realty Inc.
340 - 75 Attmar Drive
Brampton (Bram East), Ontario
two bedroom townhouse one parking close to hwy 7 [queen st and the gore rd] very close to hwy 427, 7 & 407 (id:55499)
Homelife Superstars Real Estate Limited
1573 Moira Crescent
Milton (1025 - Bw Bowes), Ontario
Immerse Yourself in this luxurious free hold exquisite end-unit townhouse in Milton's desirable Bowes neighbourhood offering an unparalleled style and value! Just over one year young, this 3 bed, 3 bath home boasts is an absolute showstopper. With a meticulously upgraded living space, enjoy 9 ft ceilings, designer finishes, and a gourmet kitchen featuring top-of-the-line appliances (including a touchscreen fridge, wine fridge and double oven!), . From the wainscotting and pot lights to the spa-like bathrooms, and a primary suite that feels like a true retreat with a spacious walk-in closet and a stunning ensuite, every detail exudes elegance. Plus, a deep garage and 2-car driveway (with no sidewalk), provides ample parking. Don't miss this incredible opportunity! (id:55499)
Exp Realty
RE/MAX Experts
1034 Old Oak Drive
Oakville (1022 - Wt West Oak Trails), Ontario
Experience refined living in this impeccably updated West Oak Trails home. From the moment you arrive, beautiful landscaping sets the stage for elegance and comfort. Inside, newly upgraded floors (2024) flow throughout two levels, leading to a stunningly renovated kitchen (2023) with quartz countertops, large island, and stainless steel appliances. Entertain effortlessly in the spacious living and dining rooms, bathed in natural light from large windows. Unwind in the cozy family room by the gas fireplace, or retreat to the tranquil primary suite with its upgraded spa-like ensuite. Four spacious bedrooms and two upgraded bathrooms offer luxurious comfort. Outside, a private backyard oasis with a large deck and mature trees awaits. Located on a desirable street in Ontario's Top Ranking Public School District, from ravine trails and minutes from Glen Abbey, this home is truly exceptional. New windows throughout the house (2019), Fresh paint all around the house (2024) Located on a desirable street in Ontario's Top Ranking Public School District, from ravine trails and minutes from Glen Abbey, this home is truly exceptional. (id:55499)
Keller Williams Signature Realty
3420 Mistwell Crescent
Oakville (1001 - Br Bronte), Ontario
Luxurious Home 4228 sq ft ( above ground) with 5 Bedrooms. This home has it all, opulence and character. Only a street from Lake Ontario. 9 feet ceilings and pot lights throughout. 3 bedrooms with en-suite and 2 bedrooms Semi en-suite. The main door leads to a Grand entrance and you are greeted by a home office and a wide corridor that opens to the Great room with very high windows and almost 20 feet ceiling . The Kitchen & Breakfast area overlook the Great room. The Kitchen has an adjoining pantry . The main floor has a very spacious living / dinning for those large gatherings. Upgraded Kitchen with top of the line appliances and granite top counter tops. Upper level has a unique balcony overlooking the family room. Main floor laundry with Direct Garage access. Upper level with 4 bedrooms and the 3rd level is a spacious loft which can be the 5th bedroom with en-suite or can be entertainment / home office hub. (id:55499)
Ipro Realty Ltd.
2 Suggs Lane
Whitchurch-Stouffville (Ballantrae), Ontario
Discover the ultimate adult lifestyle community at Ballantrae Golf & Country Club in Whitchurch-Stouffville! This prestigious, gated enclave offers luxury, tranquility, and an active lifestyle with a stunning 18-hole championship golf course at its heart. Beyond golf, residents enjoy a state-of-the-art rec center with a saltwater pool, fitness facilities, tennis courts, billiards, a library, and a party room perfect for staying active and social. Embrace a harmonious blend of luxury, recreation & community spirit at Ballantrae. Your dream lifestyle starts here !The sought-after Phase 5 Doral Model (2,025 sq. ft.) is a beautifully designed 2 bed + den, 2 bath bungalow featuring an open-concept layout with soaring 11 vaulted ceilings, transom windows, and gleaming hardwood floors. The Great Room boasts a cozy gas fireplace and a walkout to a private, west-facing patio. The upgraded gourmet kitchen shines with a large center island, granite countertops, and a Butlers Pantry/Coffee Bar, seamlessly connecting to a second sitting room or formal dining area. The primary suite offers a tray ceiling, two walk-in closets, and a 5-piece ensuite with a glass walk-in shower! A versatile den/home office can serve as a third bedroom. The main floor laundry room includes a stacking washer/dryer & laundry sink. The spacious basement has rough-in plumbing for a 3rd washroom and ample storage. Parking is effortless with a double garage & interlock driveway (fits 4 cars!)Enjoy worry-free living with lawn care, snow removal & an in-ground sprinkler system included! Minutes from Hwy 404, Aurora & Stouffville shopping, and scenic walking/biking trails. (id:55499)
RE/MAX Realtron Turnkey Realty
123 - 80 Burns Boulevard
King (King City), Ontario
**Beautiful modern 675 sq ft main flr bedroom suite boasting a spacious 400 sq ft private terrace!** Suite also boasts 10 Ft ceilings, hardwood floors & crown moulding thru'out, fireplace & custom cabinetry. Modern kitchen c/w tall uppers, stainless steel appliances & granite countertop. Spacious front foyer has a large walk-in closet/storage. Ensuite Laundry c/w newer washer. Enjoy entertaining on your large private terrace in luxury! Building amenities include security, indoor pool, exercise room, rec room, sauna and more. Mins To Hwy 400, transit & restaurants. (id:55499)
Right At Home Realty
710 - 35 Bastion Street
Toronto (Niagara), Ontario
Welcome to Unit 710 at The York Harbour Club a luxurious building just steps from the lake and everything downtown Toronto has to offer. This spacious suite offers over 1000 sq ft of thoughtfully designed living space, featuring 2 generously sized bedrooms plus a versatile den that can easily function as a third bedroom, home office, or guest room. The open-concept layout showcases a modern kitchen complete with granite countertops, stainless steel appliances, and a dedicated breakfast bar perfect for casual mornings or entertaining guests. The living area is filled with natural light from large windows that overlook the park below, while the adjacent dining area comfortably seats four and flows seamlessly from the living space.Stylish finishes, ample storage, and a well-planned layout provide the perfect balance of function and comfort.Enjoy unmatched convenience just moments from the waterfront, Rogers Centre, CN Tower, Financial and Entertainment Districts, shopping, restaurants, transit, Billy Bishop Airport, and Liberty Village.Experience vibrant city living in one of Torontos most dynamic neighbourhoods. (id:55499)
Royal LePage Signature Realty
Ipro Realty Ltd.
1910 - 28 Ted Rogers Way
Toronto (Church-Yonge Corridor), Ontario
Welcome To Couture Condominiums, Masterfully Crafted By Monarch Developments. This Spectacular One-Bedroom Residence Offers Approximately 558 Sqft Of Refined Interior Space, Complemented By A 90 Sqft Balcony With A Serene North View. The Bedroom Features A Generous Walk-In Closet, While Soaring 9-Foot Ceilings And Rich Laminate Wood Flooring Enhance The Ambiance Throughout. Enjoy The Sleek Sophistication Of Stainless Steel Appliances, Granite Countertops, And A Conveniently Stacked Washer And Dryer. Embrace A Life Of Sophistication With An Exceptional Array Of Amenities, Featuring A 24-Hour Concierge, Cutting-Edge Fitness Center, Serene Yoga Studio, Indoor Pool, Hot Tub, Sauna, Elegant Party Room, Billiards And Games Lounge, Private Theatre, Luxurious Guest Suites, And Generous Visitor Parking. Perfectly Positioned In An Exclusive Location, Just Moments From The Yonge/Bloor Subway, Yorkville's Upscale Shopping And Dining, Delightful Cafés, The University Of Toronto, TMU, Renowned Private Schools, And Essential Conveniences Sophisticated Urban Living Is Right At Your Doorstep. (id:55499)
RE/MAX Hallmark Realty Ltd.
555 Markham Street
Toronto (Palmerston-Little Italy), Ontario
** OPEN HOUSE THIS SUNDAY 13th 2-4pm**Find an impressive Edwardian-era home with a commanding street presence and brimming with period details while featuring modern upgrades and renovations. Modern spacious living areas set the tone, with a chef-inspired kitchen complete with an oversized central island, walk-in pantry, and direct access to the backyard. A bright, skylit main-floor den/office offers an ideal space for a home office/study or play area, perfect for productivity or fun. The second and third floors house five generously sized bedrooms, each with ample closet space and large windows maximizing natural light. Two convenient spacious laundry rooms one located in the basement and another on the second floor ensure ease of living. The finished basement, with its high ceilings, adds valuable additional space for kids rec room, gym and additional bedroom. The large dining room, highlighted by a bay window and vintage pocket door, offers an elegant setting for family meals or entertaining guests. The enclosed foyer and open-concept living room, complete with a wood-burning fireplace, create a warm and inviting atmosphere. Flexible living options with five spacious bedrooms, this home is perfectly suited for family living, visitors & guests, or even home offices/wellness spaces. Take in stunning sunrises and breathtaking city skyline views from the rooftop deck an ideal spot to relax or entertain. Park 2 cars in the detached garage off of a wide public laneway, and consider the opportunity of a laneway home. This home combines space, character, and endless potential to fit your unique needs and lifestyle. Located within walking distance to Bloor Street, subway, bus routes, shops, and restaurants, it offers an excellent location for commuting and city living. (id:55499)
Freeman Real Estate Ltd.
525 - 25 Cole Street
Toronto (Regent Park), Ontario
Bright 1 bed + den with large balcony, parking & locker overlooking green views of 20,000sf Sky Park. Efficient floor plan features 9 ceilings, full-size appliances functional room sizes (including spacious den for office/guest room) and storage locker conveniently located seconds down the hall on 5th floor. Versatile Sky Lounge just two floors below in bright lofted space with WiFi and green wall for fresh new workspace or meeting with friends. Sky Park with seating and BBQ stations. Indoor access to FreshCo. Dundas Streetcar at doorstep and DVP entrance close drive away. Energetic community with shops, cafes, parks, free swimming at Pam McConnell Aquatic Centre, community & art hubs, sports fields and farmers market. Quick walk to Eaton Centre, subway, Cabbagetown, Corktown and Financial District. Environmentally friendly building with many health and energy optimizing features. Well managed building with amenities include 24 hr concierge, spacious gym, guest suite, bright lounge with WiFi, library, green wall and more; maturely landscaped rooftop park with 3 BBQ stations & seating. * Entry level price for 1 plus den including parking and locker * Some photos are virtually staged. (id:55499)
Chestnut Park Real Estate Limited
190 Christmas Street
Port Colborne (875 - Killaly East), Ontario
Welcome to 190 Christmas Street, a charming and tasteful raised brick bungalow nestled in the heart of Port Colborne. This well-built home offers two separate entrances ideal for extended families or as a potential investment opportunity. The main floor has three spacious bedrooms that provide ample accommodation for a growing family. A bright and inviting living room serves as the perfect gathering spot.The large kitchen with an eat-in dining space, is designed for functionality, ready to inspire your culinary creations. Above ground lower level has a fully equipped in-law suite with its own entrance that ensures privacy and convenience.The recreation room offers a space for extra entertainment or relaxation. With an attached garage, ample parking and great curb appeal, this home has the potential to be a great place to enjoy, invest in, and enjoy for generations to come. Additional Amenities: Situated in a friendly neighbourhood, walking distance to a French immersion school. .Don't miss out on this exceptional property that perfectly blends comfort, versatility, and location. Ready for a creative touch in an affordable budget. Schedule your private viewing today and experience all that 190 Christmas Street has to offer! (id:55499)
Exp Realty
513 - 1936 Rymal Road E
Hamilton (Stoney Creek Mountain), Ontario
Welcome to PEAK Condos by Royal Living Development, located on Upper Stoney Creek Mountain, blending modern living with nature. Directly across from the Eramosa Karst Conservation Area. This premium top-floor unit offers unobstructed city and green space views, featuring a thoughtfully designed 1 bedroom + den, 9 + ft ceilings, and over $8,000 in upgrades, including quartz countertops, an undermount sink, pot lights, vinyl plank flooring, glass doors to the tub, and in-suite laundry. Enjoy a modern kitchen with a stainless steel appliance package, a private balcony, owned underground parking, and a same-floor locker. Enjoy a host of amenities that include ample onsite parking, bicycle storage, fitness center, party room for celebrating special occasions, rooftop terrace with group seating, barbecues and dining areas, modern bright lobby entrance. Conveniently located, residents have easy access to stores, restaurants, shopping and transit. Move in Ready... (id:55499)
Royal LePage Realty Plus Oakville
422 - 1936 Rymal Road E
Hamilton (Stoney Creek Mountain), Ontario
Welcome to PEAK Condos by Royal Living Development, located on Upper Stoney Creek Mountain, blending modern living with nature. Directly across from the Eramosa Karst Conservation Area. This premium 1,065 sq ft unit offers unobstructed city and green space views, featuring a thoughtfully designed 2 bedroom + DEN and 2 full baths, 9 ft ceilings and over $8,000 in upgrades, including quartz countertops, an undermount sink, pot lights, vinyl plank flooring, glass doors to the tub, and in-suite laundry. Enjoy a modern kitchen with a stainless steel appliance package, a private balcony, owned underground parking, and a same-floor locker. Enjoy a host of amenities that include ample onsite parking, bicycle storage, fitness center, party room for celebrating special occasions, rooftop terrace with group seating, barbecues and dining areas, modern bright lobby entrance. Conveniently located, residents have easy access to stores, restaurants, shopping and transit. Move in Ready... (id:55499)
Royal LePage Realty Plus Oakville
510 - 1936 Rymal Road E
Hamilton (Stoney Creek Mountain), Ontario
Welcome to PEAK Condos by Royal Living Development, located on Upper Stoney Creek Mountain, blending modern living with nature. Directly across from the Eramosa Karst Conservation Area. This premium top-floor unit offers unobstructed city and green space views, featuring a thoughtfully designed 1 bedroom + den, 9 + ft ceilings, and over $8,000 in upgrades, including quartz countertops, an undermount sink, pot lights, vinyl plank flooring, glass doors to the tub, and in-suite laundry. Enjoy a modern kitchen with a stainless steel appliance package, a private balcony, owned underground parking, and a same-floor locker. Enjoy a host of amenities that include ample onsite parking, bicycle storage, fitness center, party room for celebrating special occasions, rooftop terrace with group seating, barbecues and dining areas, modern bright lobby entrance. Conveniently located, residents have easy access to stores, restaurants, shopping and transit. Move in Ready... (id:55499)
Royal LePage Realty Plus Oakville
908 Bishop Place
Hamilton (Ancaster), Ontario
THE CROWN JEWEL OF ANCASTER HEIGHTS. Luxury, Elegance, & Pure Craftsmanship meet in this extraordinary, 2020 Custom-Built Mansion in one of Ancaster's most prestigious neighbourhoods, Ancaster Heights. 6,128 Sq/ft above-ground & 3,100 Sq/ft of unfinished basement potential w/ separate entrance, this home offers endless possibilities for living, entertaining, & investing in your future. From the moment you walk in, your life changes. Soaring 25+ ft Barrel Ceiling Foyer w/ 12-foot ceilings, meticulously crafted mouldings, coffered ceilings, a sauna & spa, Bluetooth speakers throughout, and an 1,100lb motorized chandelier create an unparalleled sense of grandeur. Every inch of Bishop Place is designed with intention. Solid 8 tongue-and-groove plank flooring and a Custom oak-clad staircase that makes you feel like royalty? Absolutely. Indian Marble, Quartz, Limestone, Walnut, and Oak all work in perfect harmony to create a sophisticated, yet comfortable, home. But its not just about style; its about peace of mind. With over $150k invested in a top-of-the-line security system, including cameras, shatterproof windows, & motorized exterior blinds, this home is as secure as it is stunning. Dual furnaces & Air Conditioners with full spray foam insulation make it equally as efficient.3 bedrooms upstairs, another potential on the main floor, plus a 2nd-floor library that could be an apartment, guest suite, or private study. With 5 full bathrooms (a basement rough-in) and a powder, youre set for family, guests, or a live-in nanny.Outside, a 900 Sq/ft of balcony, plus another 900 Sq/ft of covered patio space below. Host unforgettable dinners, Soak in the hot tub, and Gaze into the Forest. Eyebrow Windows and a Mansard roof are the architectural wow factor youve been dreaming of.From solid core doors to automatic closet lighting, every detail is perfect. Luxury living, smart investment, and total peace of mindthis is what youve been waiting for. Welcome Home. (id:55499)
Exp Realty
60 - 120 Court Drive
Brant (Paris), Ontario
Welcome to this beautifully maintained 3-storey townhouse in a family-friendly neighbourhood! The open-concept main floor features a convenient powder room and laundry, a cozy living room perfect for relaxing, and an eat-in kitchen with stainless steel appliances, quartz countertops, extended cabinetry, and walk-out to a private balcony. Upstairs, the spacious primary bedroom offers a walk-in closet and 3-piece ensuite, while the additional bedrooms share a modern 4-piece bath. The finished basement includes a generous rec room with walk-out to the fenced backyard and patio ideal for entertaining or kids to play. Tankless hot water heater. Close to schools, parks, shopping, and with easy highway access, this home offers comfort and convenience for the whole family. A definite must see! (id:55499)
New Era Real Estate
48 Chelsea Road
Kitchener, Ontario
Welcome to this stunning, newly renovated bungalow nestled in the quiet, family-friendly neighbourhood of Rosemount in Kitchener. Situated on a generous 55x110 ft lot, this home offers over 2,000 sq ft of beautifully finished living space. Step inside the main floor and enjoy a bright, open-concept layout featuring 3 spacious bedrooms, a modern kitchen, and updated finishes throughout. The lower level boasts a fully legal 3-bedroom basement apartment with a separate entrance, offering a fantastic opportunity for rental income or multi-generational living. Whether you're looking to offset your mortgage or expand your investment portfolio, this home delivers. Located in a desirable area close to schools, parks, highway, shopping, and transit, this property is the total package comfort, convenience, and luxury. Windows(2024), All Appliances (2024), Window covering (2024), Legal Basement (2024). (id:55499)
RE/MAX Realty Services Inc.
82 Midland Place
Welland (766 - Hwy 406/welland), Ontario
Stunning Property! MUST SEE! BRAND NEW-FREEHOLD SINGLE FAMILY HOME. ELEGANT UPGRADES. Serene Neighborhood flanked by Nature and Welland Canal, Conveniently located by 406/Daimler Parkway. 4 exquisite bedrooms, 3 of which have walk-in closets, 2.5 bathrooms, contemporary, open-concept kitchen featuring Granite countertops, Valence light, Pot filler, Island, Tall Upper Cabinets, Pot lights. Charming eat-in breakfast/dining area with Pot lights. The Family Room & breakfast area is bathed in natural light from the expansive windows, creating a radiant welcoming ambiance. The expansive master bedroom with Pot lights boasts a large walk-in closet & a 5 Piece Ensuite bathroom with Caesar Stone, Soaker Tub & Glass Shower Stall. The remaining 3 bedrooms share a luxurious 4 piece main bath. Luxury Vinyl hard flooring on both levels, Oak stairs. Large Basement Windows with Bathroom 3 Piece rough-in. This property also boasts a double car garage, total 6 parking spaces, Brick and Stone front, approximate frontage of 40 feet, No Sidewalk. Nestled in a serene neighborhood, mere steps from trails, 2 minutes to Shopping- Walmart, Canadian Tire, Rona, Gas station, Dollar tree, Seaway Mall, Niagara College. 1 minute access to Highway 406, and in close proximity to major amenities. Embrace this Fully Upgrades house with all bells and whistles and make it your home! (id:55499)
Homelife/miracle Realty Ltd





