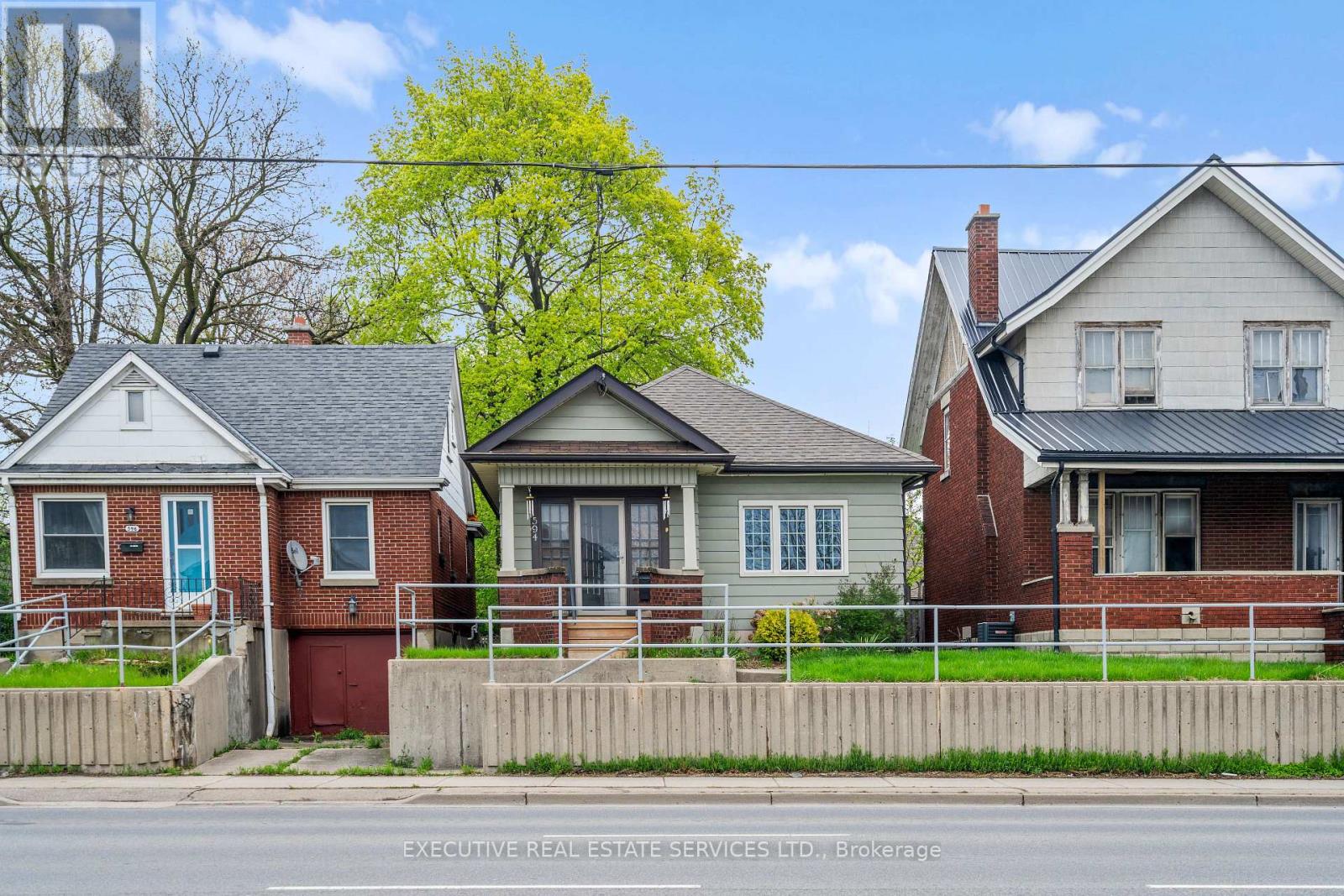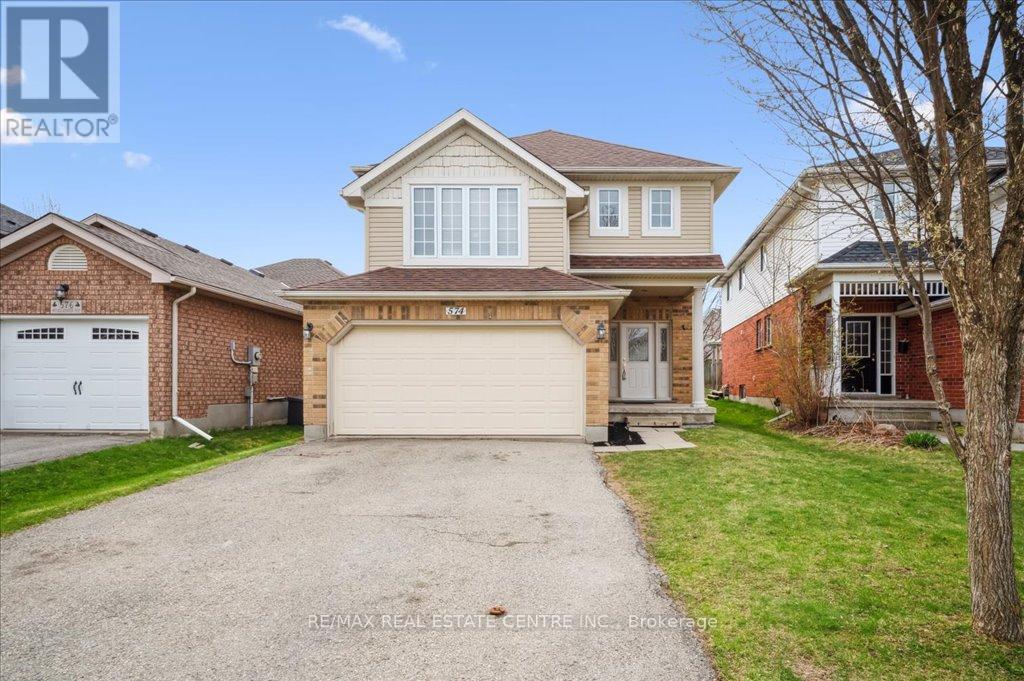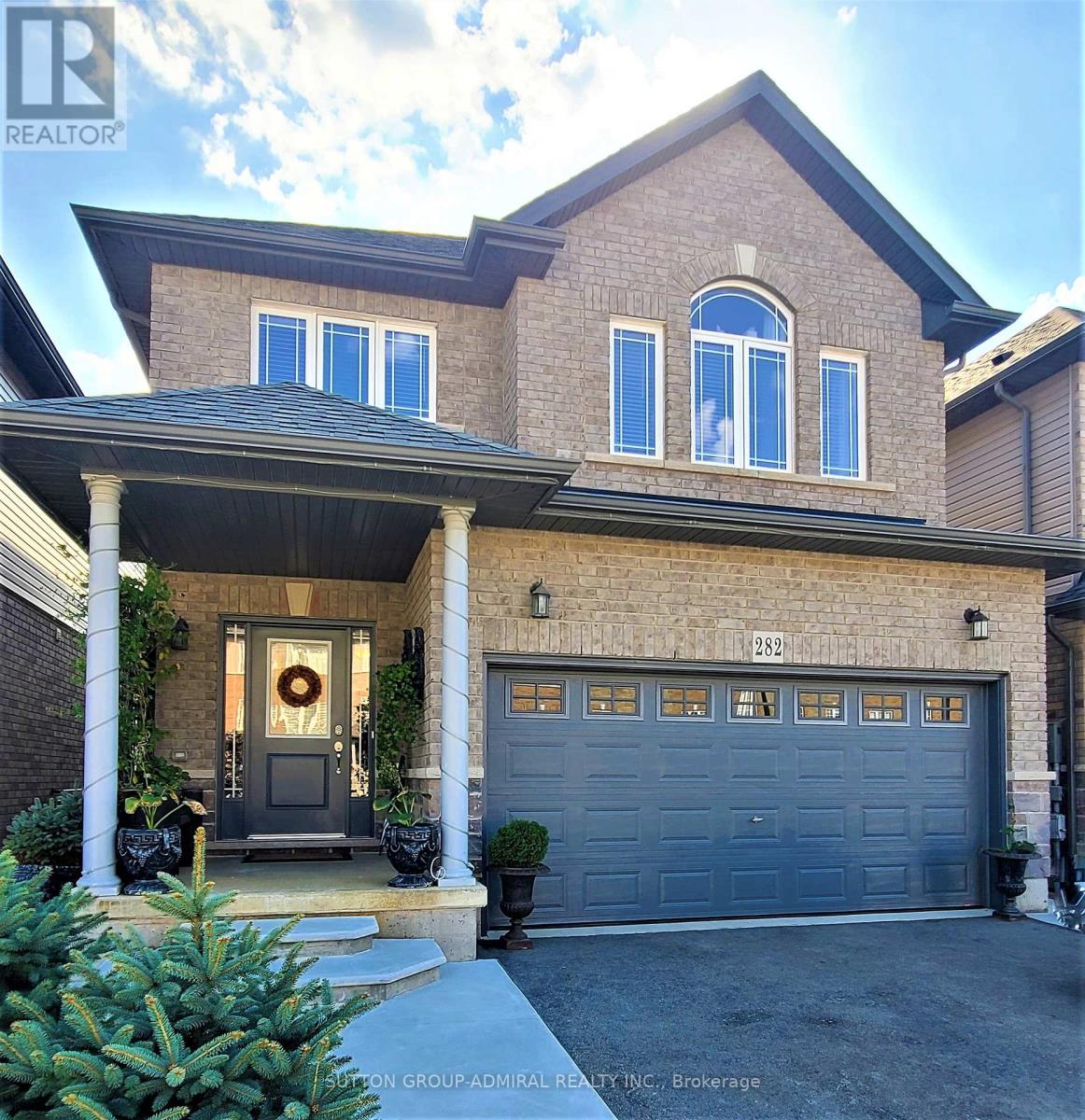283 Inman Road
Haldimand (Dunnville), Ontario
Escape to the Country on This 77-Acre Horse Farm Paradise! This exceptional equestrian property offers the ultimate rural lifestyle with 77 scenic acres of gently rolling land, lovely riding trails, and a charming, well-maintained bungalow. Perfect for horse enthusiasts, the farm features multiple paddocks, well-appointed stables, and a spacious workshop for all your equipment and projects. The land fronts onto three streets, offering outstanding access and future versatility. Whether you're looking to ride, relax, or expand, this unique opportunity combines functionality, beauty, and country charm in one incredible. Short drive into town with all the shops and amenities close by. (id:55499)
The Condo Store Realty Inc.
26 Aberdeen Lane S
Niagara-On-The-Lake (Town), Ontario
Gorgeous upscale town home professionally designed and decorated. Custom kitchen boasts an oversized island, top of the line stainless steel appliances, Caesarstone counters and walk-out to terrace with gas barbecue overlooking tranquil ravine! Open concept main floor living boasts gleaming hardwood floors, custom Italian marble mantle and pot lighting. Two spacious bedrooms each with their own ensuites. Spa-inspired baths with imported oversized tiles, custom wood cabinetry & frameless shower doors. Other notable features include its own elevator, convenient second floor laundry, private driveway and direct garage access. Professionally painted in a neutral designer palette. Idyllic setting in a boutique community situated just minutes to historic downtown Niagara-On-The-Lake shops, incredible dining, renowned golf, Lake Ontario and Niagara Falls! Welcome Home! (id:55499)
RE/MAX West Realty Inc.
7 - 190 Canboro Road
Pelham (Fonthill), Ontario
Nestled in the midst of Niagara's wine country! Exceptional luxury bungaloft in prestigious Canboro Hills! Welcome to a spectacular three bedroom, 2.5 bath semi-detached bungaloft nestled in an exclusive enclave. Built with superior craftsmanship by DeHaan Homes and offering nearly 2,500 square feet of upscale living space, this home was designed for effortless everyday living and refined entertaining. The living room sets the tone with its soaring vaulted ceiling, linear gas fireplace, custom built-in shelving, and walk-out access to a large covered rear porch with cathedral ceiling. At the heart of the home is a designer kitchen, where style meets functionality. Featuring white cabinetry, quartz countertops, and an island with seating for four, it's equipped with premium Fisher & Paykel stainless steel appliances - a dream setup for culinary enthusiasts and entertainers alike. A true highlight is the main level primary suite, complete with a walk-in closet and spa-inspired five-piece ensuite boasting double sinks and freestanding soaker tub. A second bedroom with a vaulted ceiling, powder room, and a beautifully appointed laundry room with garage access round out the main floor. Upstairs, a spacious open loft overlooks the main living area, ideal as a home office, den, or lounge. A third bedroom, with its own walk-in closet and private three-piece ensuite, offers guests or family members both comfort and privacy. Additional highlights include an elegant stone and stucco exterior, two-storey foyer, engineered hardwood flooring throughout the main level, double-car garage, and a stylish paver stone driveway. Enjoy premier adult lifestyle living with a low-maintenance monthly condominium fee of $390 covering lawn care, snow removal, and maintenance of common elements. Every inch of this home exudes quality, style, and thoughtful design. Brimming with luxury features and upscale finishes, this stunning home delivers the WOW factor in every way. (id:55499)
Royal LePage Real Estate Services Ltd.
594 Highbury Avenue
London East (East N), Ontario
Charming & Updated Home with 3-Car Parking and Basement Rental Potential Not Just a Drive-By! Tucked away off Beattie Street, this hidden gem offers private rear alley access with parking for 3 vehicles, a rare and valuable feature. This beautifully maintained 2+1 bedroom, 2 full bathroom home is move-in ready and loaded with charm, functionality, and income potential.Step inside to find a tastefully decorated interior in soft, neutral tones, creating a serene and welcoming vibe. Numerous modern updates have been made, including new flooring, upgraded windows, gutter guards, and stylish renovations to both the kitchen and bathrooms. The kitchen shines with newer stainless steel appliances, offering modern convenience for any home chef.The finished lower level provides versatile space ideal for a recreation room, guest suite, or potential rental unit, adding tremendous value for homeowners or investors alike.Outside, the beautifully landscaped backyard is perfect for entertaining or relaxing, complete with storage areas and designated outdoor spaces to enjoy warm evenings and weekends with friends and family.Additional highlights include bus transit right at your doorstep, making commuting a breeze and enhancing the homes overall accessibility and appeal.This delightful property combines comfort, style, and future income potential, all in a fantastic location. Don't miss your opportunity to own this exceptional home its sure to impress! (id:55499)
Executive Real Estate Services Ltd.
157 Cactus Crescent
Hamilton (Stoney Creek), Ontario
A rare gem, seamlessly blending sophistication with a breathtaking natural setting. The backyard is an oasis, with a beautifully designed wood deck and ample space for gatherings or peaceful moments surrounded by lush greenery. The home is situated in a prestigious and family-friendly neighbourhood, offering not only seclusion but also convenience, with easy access to top-rated schools, shopping, and recreational areas. Additional upgrades include premium flooring, custom cabinetry, and high-end fixtures, ensuring a modern and stylish feel throughout. The home's flow is perfect for entertaining, with an inviting kitchen that opens into the main living areas, allowing for seamless interaction and a sense of openness. The basement provides even more versatility, ideal for a media room, home gym, or extra storage, catering to all your lifestyle needs. Whether you're enjoying a quiet evening on the deck, taking in the surrounding beauty, or hosting friends and family, this Stoney Creek Mountain residence promises an elevated living experience that harmonizes luxury and nature. This home invites you to live the life you've dreamed of where elegance, comfort, and the great outdoors come together in perfect harmony. (id:55499)
Century 21 Heritage Group Ltd.
4 - 187 Wilson Street W
Hamilton (Ancaster), Ontario
All rm sizes are irreg and approx.. Stunning Executive Townhome in the heart of Village of Ancaster. Built by Starward Homes Built 2023. Open concept 9ft high ceilings. Kitchen grand island and very elegant living and modern with fine touches. Finished family room, main level walkout and laundry area. Inside entry to garage with garage opener. Excellent curb appeal Available after July 15/25 and vacant possession to any potential buyer. (id:55499)
RE/MAX Escarpment Realty Inc.
72 Lewis Road
Guelph (Willow West/sugarbush/west Acres), Ontario
Are you in need of an affordable industrial unit that allows over-night outdoor storage? Look no further! Great location. B.4 Zoning. Grade level loading door. Landlord will allow clean outdoor storage. Approx 2350 sqft of indoor industrial space, and outdoor storage space measuring abuot 30'w x 80'd. Permitted uses include: Catering Service, Cleaning Establishment, Contractor's Yard, Manufacturing Repair Services, Tradesperson's Shop, Warehouse, and More. Lanlord will permit 24/7 clean, outdoor storage. Outdoor storage space measures about 30'w x 80'd. (id:55499)
RE/MAX Professionals Inc.
574 Windjammer Way
Waterloo, Ontario
Welcome to a quality-built family home in one of Waterloo's most desirable neighborhoods. Well maintained detached house with almost 2000 square feet plus a finished basement with a current in-law suite with a separate entrance. Once you enter the house you will be greeted with spacious foyer leading you to a large living room/dining combined area perfect for entertaining. A bright kitchen with a dinette leads to a large deck and fully fenced backyard. A bonus feature of this home is a second family room with high ceiling and large window which allow a lot of natural light. Large principal bedroom with walk-in closet and 3pc ensuite, 2 more generous size bedrooms, 4pc main bath with a corner tub and conveniently located laundry conclude the 2nd level. The fully finished basement features an in-law with a separate side entrance featuring a large rec room, a bedroom and 4pc bathroom. There is a transferable permit from the City of Waterloo for an accessory apartment in the basement. Very well kept, close to excellent schools, parks, golf course, RIM Park, Conestoga mall, plazas, highway and all amenities. Roof shingles were replaced 2018 and the furnace has been serviced yearly. Rough-in gas fireplace and central vac. This house is just waiting for your personal touch to call it a home. (id:55499)
RE/MAX Real Estate Centre Inc.
36 Montrose Avenue
Haldimand, Ontario
Welcome To This Beautiful Home, Aprx 1514 Sq Ft, 2.5 Baths Open Concept Home! 9 Ft Ceilings, Lrg Open Concept Eat-In Kitchen With Island, Quartz C/T, Backsplash, Ceramic Floor, S/s Appliances, New Light Fixtures T/O The Main Flr. Lrg Primary Bedroom W/ 4 Pce Ensuite, Lrg Tub, Shower W/Custom Glass. Spacious B/R's W/Large Windows & 2nd Story Laundry. Close To Restaurants, Shops, Gas, Groceries, Schools, Grand River And Trails. Minutes To Hwy 403 (id:55499)
Homelife/miracle Realty Ltd
16366 Hwy 35
Algonquin Highlands (Stanhope), Ontario
Welcome to your dream lakeside retreat! Nestled in the serene beauty of Haliburton, Ontario, this charming cottage offers the perfect blend of tranquility and potential. With stunning lake access and picturesque surroundings, this home is an ideal getaway or an excellent opportunity for rental income. Inside, you'll find two spacious bedrooms and a well-appointed bathroom, designed for comfort and relaxation. The open layout creates a cozy, inviting atmosphere that makes you feel right at home. Plus, the expansive crawl space offers plenty of room for all your storage needs. Set on a generous lot and attractively priced, this hidden gem is a rare find. Don't miss your chance to own a piece of paradise in one of Ontario's most sought-after locations! (id:55499)
Right At Home Realty
6367 Culp Street
Niagara Falls (Dorchester), Ontario
Charming and well-maintained 3-bedroom, 2-story detached house, 1.5-bath home in a sought-after, tree-lined neighborhood! It is within walking distance to schools, amenities, and direct bus routes to downtown and top tourist spots. Enjoy a spacious kitchen with a center island, a formal dining area, and a bright family/sunroom leading to a deep, fully fenced backyard. Recent updates include a refreshed 4-piece bath, newer windows, a fence (2016), and a well-kept roof (2018), Furnace/AC (2024), Newer Stove, Washer and Dryer. Laundry and 2nd washroom at the basement. The front porch and powered backyard shed add extra charm. Perfect for first-time buyers or investors! (id:55499)
RE/MAX West Realty Inc.
282 Dalgleish Trail
Hamilton, Ontario
Welcome to this exquisite 4 bedroom family home with 9 foot ceilings on the main floor, featuring a beautiful brick exterior and a double garage. This residence offers a perfect blend of modern comforts and stylish design, ideal for contemporary living. Enjoy the convenience of a second floor laundry room, making household chores a breeze. The open concept kitchen features stainless steel appliances, granite countertops, and a spacious layout, perfect for cooking and entertaining. Finished basement with a shared entrance via the garage, includes its own kitchen and laundry, providing a versatile space for an in-law suite or potential rental income. Situated in a new, rapidly developing neighborhood, this home is perfect for families. Convenient access to highways, shopping centers, and amenities, ensuring all your needs are within easy reach. (id:55499)
Sutton Group-Admiral Realty Inc.












