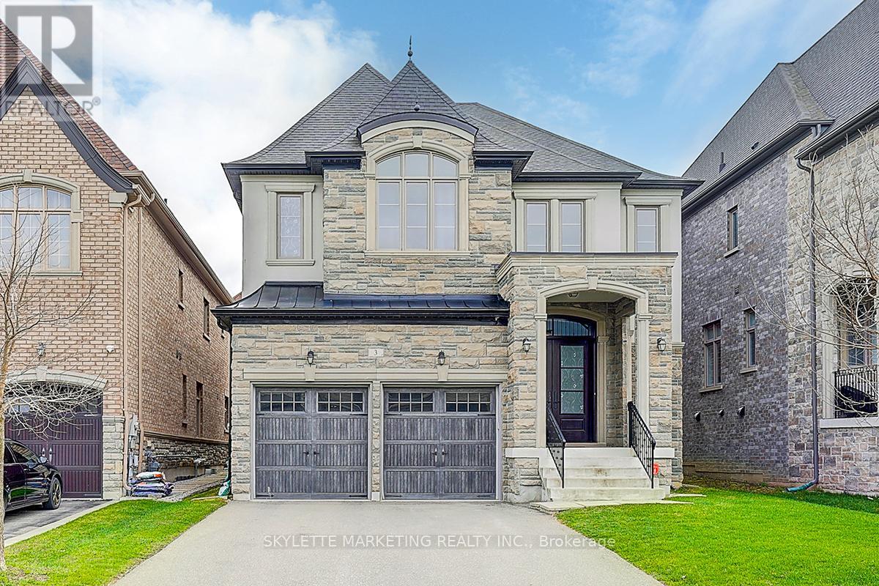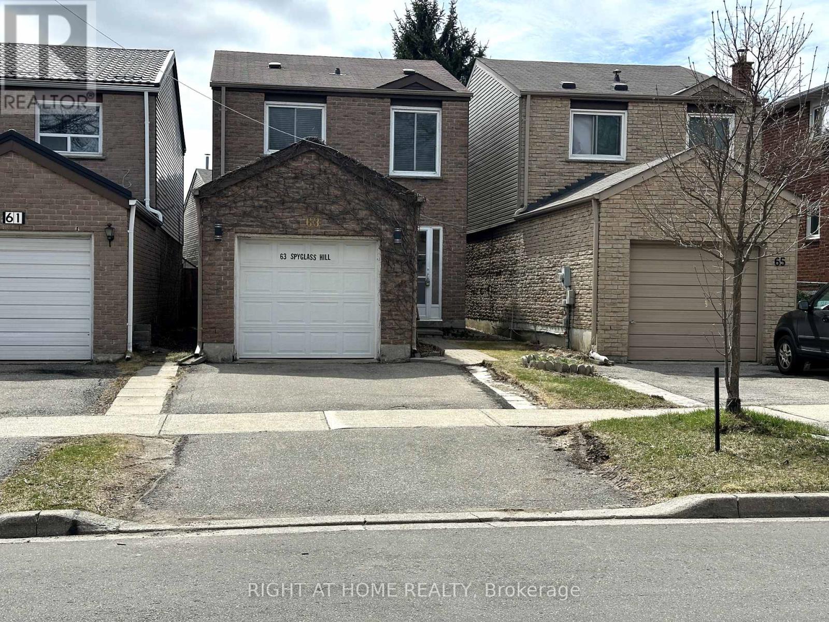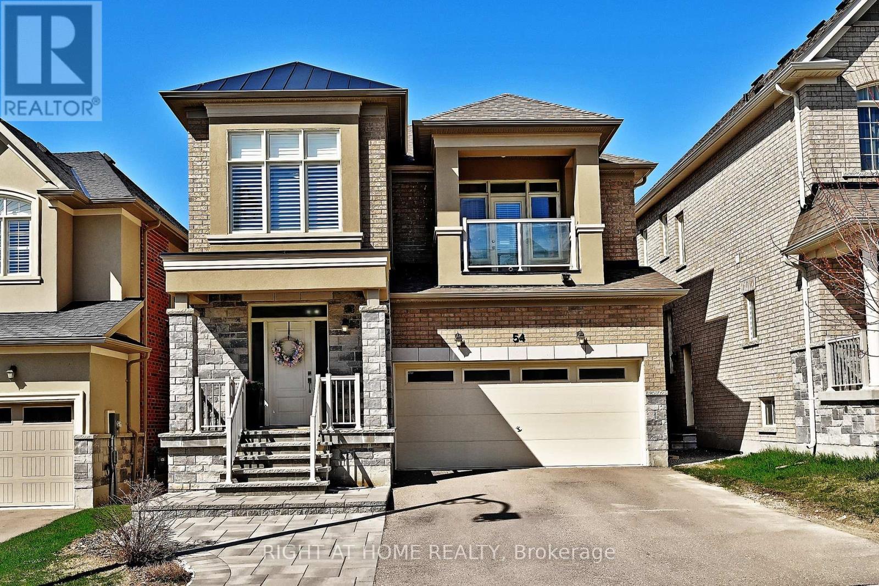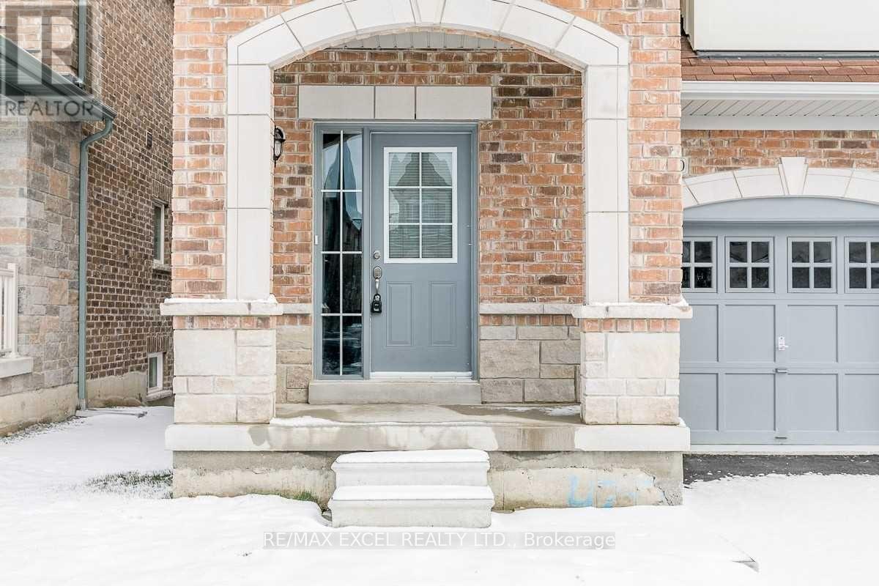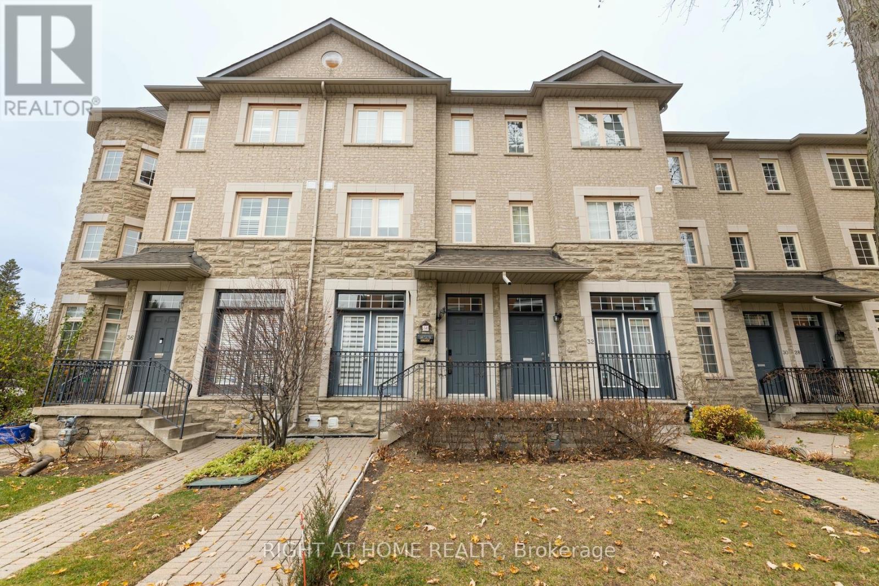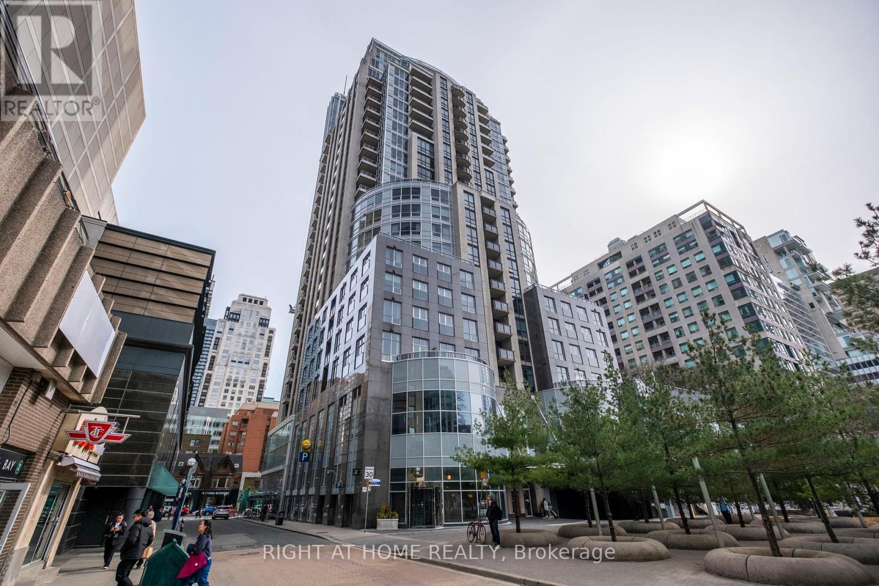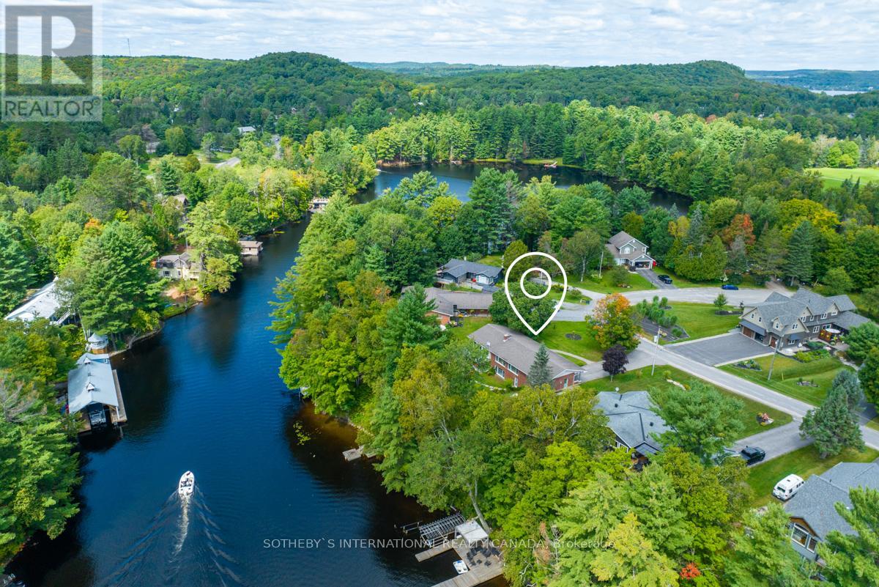3 Lavender Valley Drive
King (King City), Ontario
Amazing "The Castles of King'' Community! Most Desirable Neighborhood. Trails, Parks, Top Ranking Public, And Private School, Walking Distance to Grocery Store, Amenities; Minute To Hwy 404 & 400, Go Station; 3520 Sq Ft W/4-Bedrooms & 3.5 Baths, No sidewalk. Office On Main; Second Floor Laundry Room With Storage makes an Ideal Feature For Added Convenience; 100K Upgrades Include Custom build Kitchen, extend service area with coffee moding and extra window bring more light, Pot Lights, S/S Sub-Zero, Wolf Appliances - Fridge, Stove, D/W, W/D, Build In Microwave, and Beverage, 10' Coffered Ceiling In Diving room, Living room, Family room and, Kitchen . Eat-In Kitchen Space W Beautiful Views & W/O thru Doors To Fully Fenced Backyard & Gazebo for Outdoor Adventure; primary bedroom with an abundance of natural light from south side, an updated unsuited bathroom with double sinks and a seamless glass shower; W/I Closet with Organizers. Dont Miss Out This beautiful house !! (id:55499)
Skylette Marketing Realty Inc.
63 Spyglass Hill Road
Vaughan (Glen Shields), Ontario
MUST BE BOOKED FOR A SHOWING!! Furnished/Unfurnished A Detached ENERGY CERTIFIED Home . Beautifully renovated detached home featuring 3 spacious bedrooms with 2.5 washrooms. One Garage, Fenced Backyard, Freshly painted throughout, Super Bright With lots of Natural Lights, with a thoughtfully finished basement offering additional living space. Enjoy energy efficiency with a new Furnace/heat pump system and newly Insulated attic (Saving So Much On Your Utility Bills). Built-in garage and charming front porch add great curb appeal. Ideal family home in move-in condition, . (id:55499)
Right At Home Realty
54 Blazing Star Street
East Gwillimbury (Queensville), Ontario
Fabulous 4 Bedroom, family home located in high demand neighbourhood. Modern design, brick and stucco home with interlock walkway has great curb appeal. Highlights include popular floor plan with large principal rooms, open concept Living/Dining Room with gas fireplace, pot lights, California shutters, crown moulding & hardwood floors, superb Kitchen with centre island, breakfast bar, quartz counters and family-sized Breakfast Area with walk-out to the rear yard, spacious Primary Bedroom with double door entry, large walk-in closet and 5 piece Ensuite with separate shower and soaker tub. All other bedrooms are generous in size. The full, unfinished Basement with a large cold cellar provides potential for future living space. The fully fenced rear yard with a large interlock patio is ideal for entertaining or playing with children and pets. Enjoy the convenience of this fantastic location just minutes to nearby school, park, new recreation centre and public transit. A move-in-condition must see home! **EXTRAS** Central air, heat recovery ventilator, direct interior access from 2 car garage, garage currently used as a heated/air conditioned work out room, oak staircase with wrought iron spindles. 2nd floor Laundry Room, south facing sitting balcony, carpet free home, no sidewalk (id:55499)
Right At Home Realty
1150 Peelar Crescent
Innisfil (Lefroy), Ontario
7 years old End unit Freehold townhouse with unfinished Walk out Basement , 4 bedrooms and 3 washroom. Backing On To No House with great natural light and privacy. About 1925 Sq/Ft, Open Concept Kitchen with Quartz Countertop and kitchen Island, Dinette And Great Room, 9' Smooth Ceilings On Main Level, Hardwood On Main Level, Master Bedroom with 5 Piece Ensuite, HRV system to improve indoor air quality while maintaining energy efficiency throughout the year. Access from the garage to the house & to backyard. Great potential to finish W/O basement for bright extra living space/in-law suite (id:55499)
RE/MAX Excel Realty Ltd.
420 - 111 St Clair Avenue
Toronto (Yonge-St. Clair), Ontario
Step into this sun-filled, thoughtfully updated one-bedroom suite at the prestigious Imperial Plaza. Soaring 10-foot ceilings and expansive west-facing windows create a bright, open atmosphere, with sleek roller shades providing the perfect touch of privacy. The spacious layout includes a generous walk-in closet and spectacular sunset views, offering both comfort and style in the heart of Midtown. Located just an elevator ride away from Longos and the LCBO, and steps to TTC transit, Imperial Plaza delivers exceptional urban convenience.Residents enjoy access to one of the largest and most luxurious amenity spaces in the city approximately 40,000 sq. ft. of curated indoor and outdoor offerings. Highlights include:Full fitness centre with premium change roomsIndoor pool, hot tub, steam room, and saunaSquash courts, yoga + aerobics studiosGolf simulator, games room, and music rehearsal studiosExpansive lounge and co-working areas24-hour concierge for seamless service. Private storage locker included. An ideal suite for a professional tenant seeking elegance, convenience, and world-class amenities in one of Torontos most iconic residences. (id:55499)
Chestnut Park Real Estate Limited
21 Donwoods Drive
Toronto (Bridle Path-Sunnybrook-York Mills), Ontario
Welcome to 21 Donwoods, nestled in the heart of the prestigious Hogg's Hollow! This unique home offers the perfect blend of cottage charm and city living, situated on an exclusive, private ravine setting on a quiet no-exit laneway. Recently renovated from top to bottom (excluding kitchen cabinets), this bright and airy home features pot lights throughout, spacious rooms, and ample storage. The brand-new bathroom boasts high-end finishes, including upgraded tiles and a luxurious washlet toilet. Enjoy seamless indoor-outdoor living with walkouts to a large deck from both the living room and master bedroom. The lower level includes an additional bedroom, providing extra space and versatility. Upcoming Upgrades Prior to Occupancy: Smart doorbell installation Smart thermostat installation Widening of the driveway and entrance for added convenience Steps to TTC, parks, and top-rated schools, with easy access to shopping and nearby golf clubs. Experience ultimate privacy in this serene retreat while enjoying all the conveniences of city life! **EXTRAS** Two Fridges, Two Washer & Dryer, Two Stoves, Two Built In Dishwashers, Hood Fan & Microwave Oven with (id:55499)
Royal LePage Signature Realty
34 Horsham Avenue
Toronto (Willowdale West), Ontario
Freehold, Executive 3-story Town Home In the heart of Willowdale West With 3000 Sf Of Living Space. Beautiful & Renovated 3 Bdrm, 4 Bath Features 9' Ceilings, Hardwood Floors, New Modern Chef's Kitchen With Eat-In Breakfast Area, B/I Pantry, Ss Appliances Including Gas Stove & Dual Oven & More! W/O To Private English Garden. 94 Walk Score & Just Steps To Yonge St & Mins To Subway Stn, Ttc, Restaurants, Grocery & Retail. Warm Welcoming Home With Excellent Layout. **EXTRAS** Central Vacuum rough-in. Property Roof 2012, Garage Roof 2018. (id:55499)
Right At Home Realty
1104 - 10 Bellair Street
Toronto (Annex), Ontario
Welcome to 10 Bellair! Iconic Residence in Toronto's Most Exclusive Neighbourhood. This Sun-Filled South and South-West Facing Suite Offers Approximately 1,400 Sq. Ft. of Thoughtfully Designed Space Featuring 2 Bedrooms, 2 Bathrooms with Panoramic Views Over Bloor Street. Soaring 9' Ceilings, Floor-to-Ceiling Windows, and a Walk-Out Balcony Bring in Incredible Natural Light All Day. Enjoy Resort-Style Amenities Including Top-Notch Concierge, Valet Parking, 2-Storey State-of-the-Art Gym, Indoor Pool with Hot Tub, and Fabulous Private Garden Overlooking Yorkville Park. Includes 1 Parking with EV Charger and a Spacious Private Locker Directly in Front of the Parking Space. In the Heart of the Very Best the City Has to Offer. (id:55499)
Right At Home Realty
258 Shoreview Drive
Welland (Hwy 406/welland), Ontario
Waterfront Elegance | Custom, Country Glen Homes, Bungalow with Walk-Out & Spectacular Canal Views.Experience refined living in this gorgeous custom designed bungalow, perfectly positioned to capture panoramic views of the Welland Canal. Thoughtfully designed for both comfort & sophistication, this home invites you to embrace a relaxed, elevated lifestyle with every detail meticulously crafted. Step inside this bright, open-concept interior, where oversized windows flood the home with natural light & elegant 24x24 premium tile & rich hardwood flooring create a seamless flow throughout all levels. Enjoy indoor-outdoor living at its finest: a covered, builder-engineered upper deck features potlights and glass panel railings, making it the ideal spot to sip morning coffee or unwind with a glass of wine as ships gently pass by. Fully finished walk-out opens to a private, patio, perfect for entertaining or creating a self-contained in-law suite or luxurious guest retreat. Both the main and lower kitchens are appointed with quartz countertops, tile backsplashes, breakfast bars, and spacious islands. The primary suite is a private oasis, featuring: A spa-inspired ensuite with an oversized glass shower, soaker tub, and double quartz vanity. The luxury continues in the lower-level bathroom, boasting a curbless glass shower, double quartz vanity, and designer tile selections. Additional upscale features include: Coffered ceiling in the dining room, transom windows and upgraded trim/casings, potlights throughout. The main floor laundry room has built-in cabinetry & a quartz folding counter, large enough for side-by-side machines. Landscaped with exposed aggregate drive, patio & side yard access. Nestled in a prestigious canal-side community, this home offers convenient access to the 406, local shopping, and all amenities. For those with an active lifestyle, the Niagara Region provides endless options from championship golf courses to scenic trails, cycling paths, & parks. (id:55499)
Stonemill Realty Inc.
443 By-Lock Acres Road
Huntsville (Brunel), Ontario
Discover your dream Muskoka River waterfront Year around home, just minutes from town by car or boat! This charming 3+1 bedroom bungalow on a quiet, dead-end street is a gem. The bright living room features a cozy gas fireplace, and a spacious sunroom offers breathtaking river views. Step onto the Riverside Deck for sun-soaked relaxation. The lower level boasts a fourth bedroom and a large recreation room, leading to your private riverfront yard. Your dock is the gateway to boating adventures or a refreshing river swim. Enjoy access to four lakes and over 40 miles of boating, with the added perk of cruising to town for shopping, dining, and entertainment. Embrace the Muskoka lifestyle your tranquil oasis and riverside haven await! (id:55499)
Sotheby's International Realty Canada
708 - 1420 Dupont Street
Toronto (Dovercourt-Wallace Emerson-Junction), Ontario
Bright and spacious 1+1 unit with an innovative layout that efficiently functions as a 2-bedroom! The open-concept living and kitchen area is filled with natural light and walks out to a west-facing balcony perfect for enjoying sunset views. The primary bedroom features a large window and a generous closet, while the enclosed den functions perfectly as a second bedroom or home office. This thoughtfully maintained unit includes two full bathrooms, a double closet in the foyer, in-suite laundry, and *new laminate flooring installed in February 2025. Custom *upgraded blinds add a modern touch and extra privacy. Located in a well-managed building offering amenities such as a gym, party room, rooftop deck, and ample visitor parking. Budget-friendly condo fees make this an excellent choice for first-time buyers or investors. Conveniently located in the vibrant Dupont & Lansdowne, steps to Food Basics and Shoppers Drug Mart, both right beside the building. Enjoy quick access to TTC transit, parks, local cafes, restaurants, and a short commute to The Junction, Bloor West, and downtown Toronto. Parking may be available for rent at approximately $150$-170/month. Don't miss this opportunity to own in a growing, community-focused neighborhood that blends urban living with convenience and charm! (id:55499)
Right At Home Realty
29 Trudelle Crescent
Brampton (Fletcher's Meadow), Ontario
Introducing a captivating corner unit. 2-storey semi-detached residence bathed in natural light, located in the desirable Fletchers Creek neighborhood of Brampton. This inviting home boasts ample parking space for three cars along with a convenient garage, ensuring both convenience and practicality. Step inside to discover a thoughtfully designed layout featuring four generously sized bedrooms on the upper level, providing plenty of space for the whole family. The main floor offers separate living and family rooms, providing flexibility for both relaxation and entertainment needs. With a total of four bathrooms, including two recently renovated washrooms upstairs and on the main floor, this home combines style with functionality seamlessly. Hardwood floors, pot lights, and zebra blinds add a touch of elegance and modernity to the space. Outside, a concrete pad in the backyard and a concrete sidewalk along the house enhance the outdoor living experience. There's even space available for a vegetable garden, perfect for those with a green thumb. Situated in the heart of Fletchers Creek, residents enjoy proximity to a wealth of amenities including schools, plazas, banks, grocery stores, and much more. Whether you're looking for convenience, comfort, or potential, this home offers it all, making it an irresistible choice for discerning renters seeking a place to call home. Don't miss out on the opportunity to make this your own! (id:55499)
Dwelly Realty Inc.

