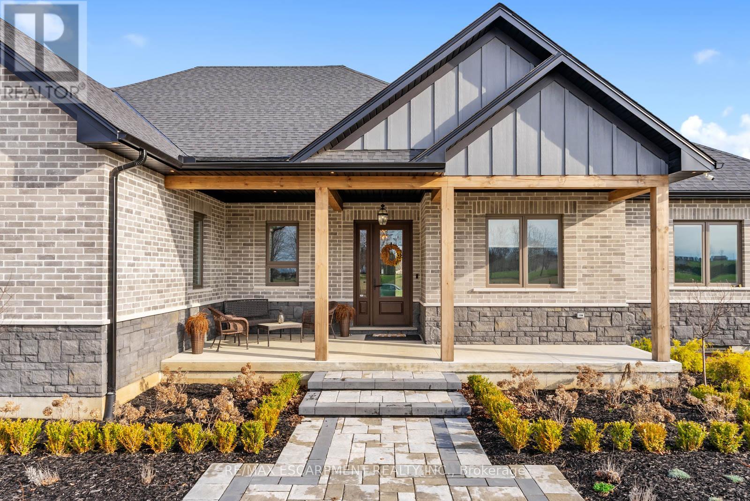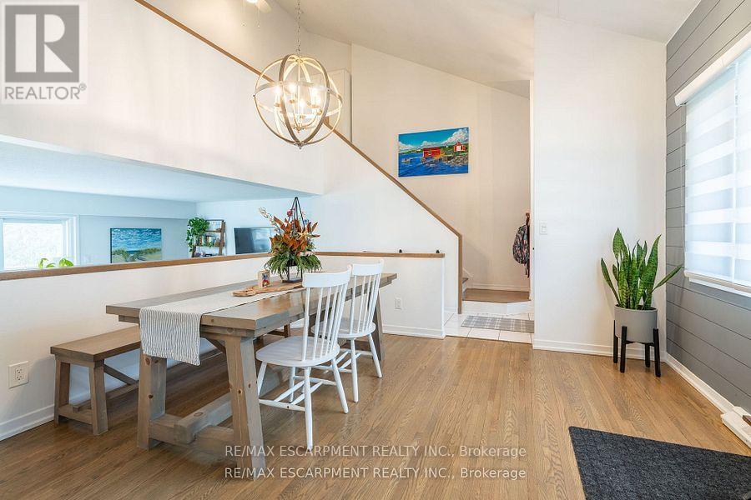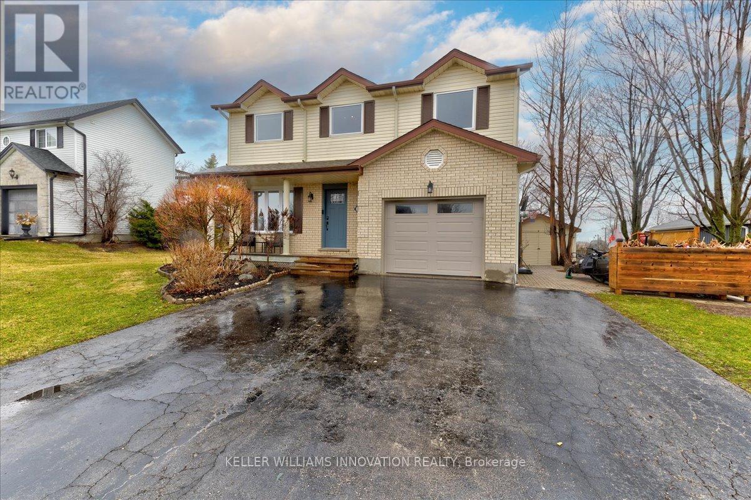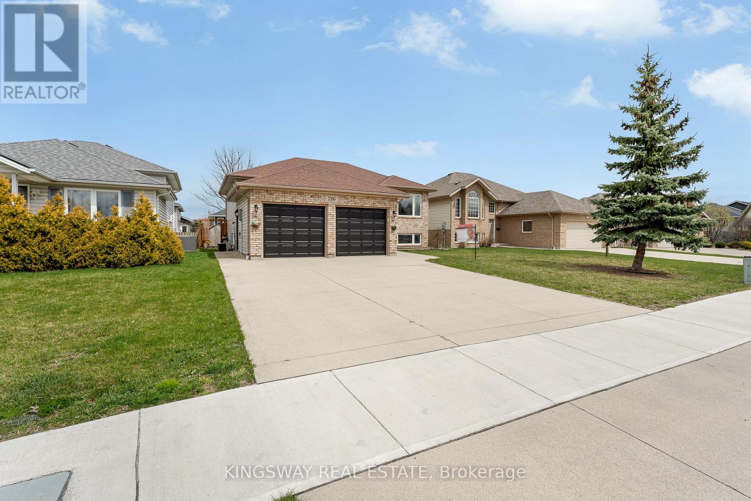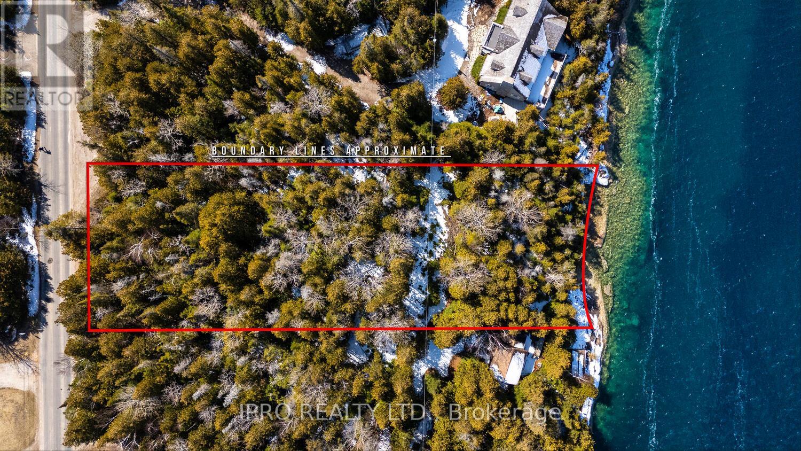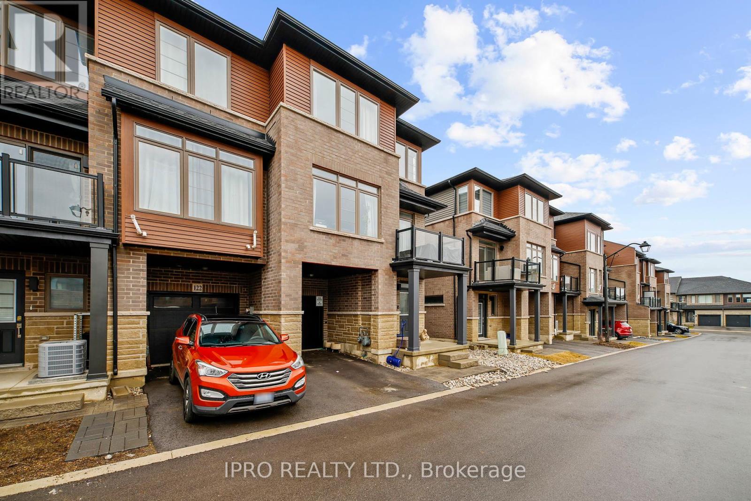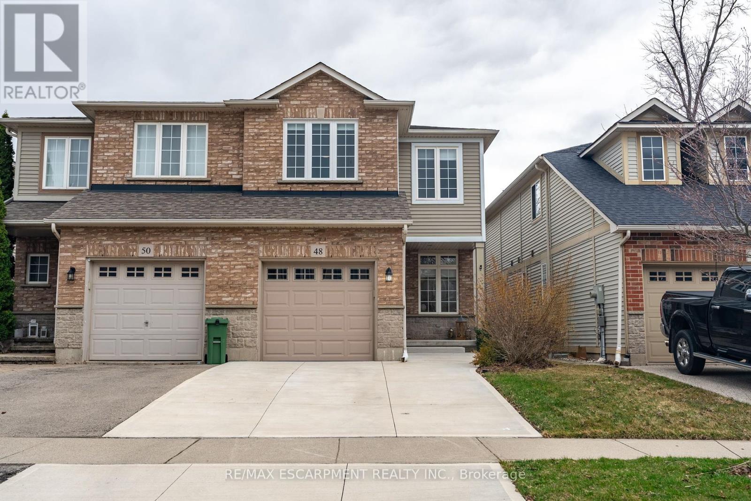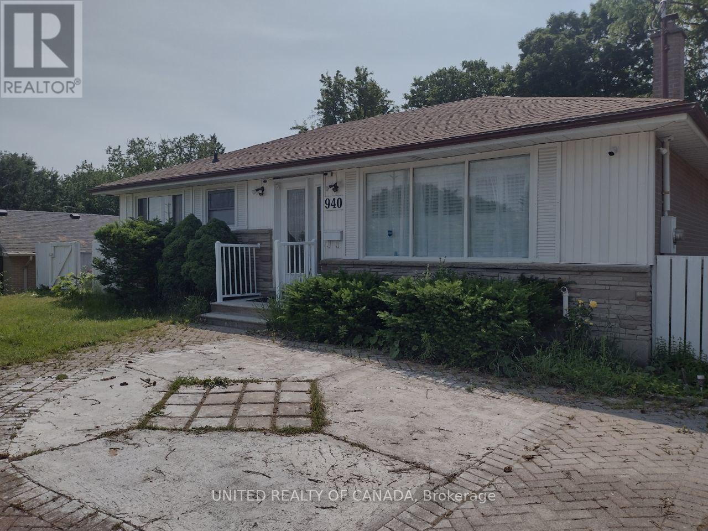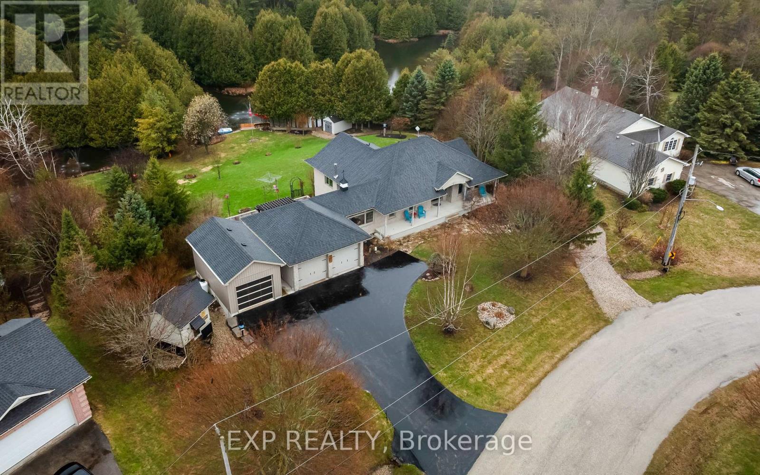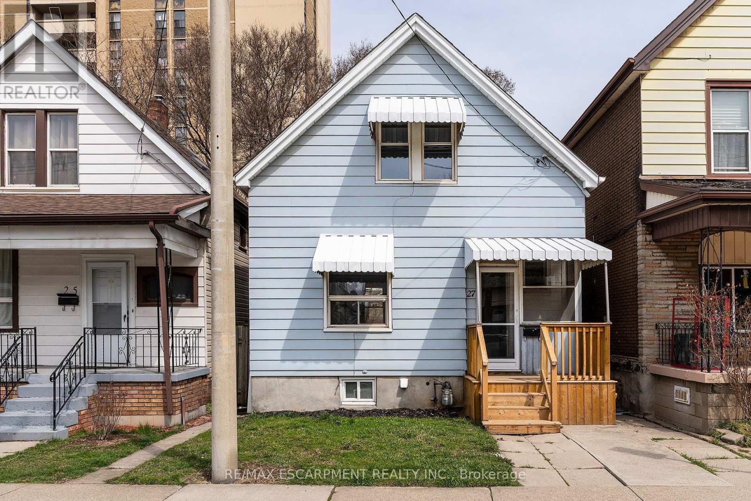3 Clover Lane
Norwich (Otterville), Ontario
Meticulously curated, with 4,751 square feet of total finished living space, including a professionally finished in-law suite with a separate entrance, this 3+1 bedroom, 3.5-bathroom home is the epitome of elevated family living. Inside, you'll find 10-foot ceilings, 8-foot solid core doors, and oversized windows that flood the interior with natural light. Every finish throughout the home has been carefully selected and impeccably executed, showcasing a palette of high-end materials and refined craftsmanship. The heart of the home - a chefs kitchen of exceptional quality - is outfitted with bespoke cabinetry, high-performance appliances, and an oversized island. Not to mention, a massive pantry for all your storage needs! The primary suite offers a spa-like ensuite with a soaker tub and a custom dressing room. What sets this layout apart is the smart separation of space - two additional bedrooms are tucked in their own private wing, offering a dedicated corridor for kids or guests. The lower level with 9-ft ceilings reveals a self-contained in-law suite - this is the perfect set up for multigenerational living or private guest stays. Bonus: there's still space for a home theatre, playroom, or gym in the separate portion of the basement. Outside, the expansive backyard is a blank canvas - ideal for a pool, outdoor kitchen, or quiet evenings under the stars. Laundry on both Main Level and Lower Level. The 3-car garage boasts soaring ceilings for car lifts or extra storage, and the oversized driveway accommodates multiple vehicles or recreational parking - an exceptional and rare feature. Homes of this caliber are rarely available. (id:55499)
RE/MAX Escarpment Realty Inc.
121 Mackan Street
Thorold (556 - Allanburg/thorold South), Ontario
Welcome to 121 Mackan Street, this multi-generational home offers incredible flexibility and potential for both families and savvy investors. A well maintained and professional managed property features an upper floor boasting a functional layout with a spacious living area and plenty of windows providing an abundance of natural light and comfort (currently leased for$2,300), it also offers a separate entrance leading to the basement apartment or in-law suite providing more space and flexibility, perfect for extended family or tenants (it was rented for $1,650). This property sits in one of the largest plots of land in the community and the municipality has already issued building permits for a legal basement and a separate additional dwelling garden unit, boosting potential income to maximize your investment! Whether youre looking to settle into this charming cottage-style community or looking for a solid investment opportunity, this property offers all you need. (id:55499)
Keller Williams Real Estate Associates
3 - 109 Main Street W
Grimsby (541 - Grimsby West), Ontario
**Must be seen! Spacious open-concept design, ideal for entertaining.** Welcome to 109 Main Street West, a beautifully situated home in the heart of Old Town Grimsby. This thoughtfully designed property features 3 generous bedrooms, 2 well-appointed bathrooms, and large principal rooms that create a warm, inviting atmosphere perfect for family living and entertaining. The expansive great room with its cozy gas fireplace is a standout, while the walkout to a spacious deck surrounded by mature trees offers a peaceful outdoor retreat. The lower level also includes a walkout to a landscaped yard that leads directly to the Grimsby Lions pool, park, and playgroundideal for families seeking both relaxation and recreation. Just steps from the charming shops, restaurants, and vibrant energy of Old Town Grimsby, this home also provides easy access to GO Transit, the QEW, and excellent schools, making it the perfect blend of comfort, nature, and convenience in one of Grimsbys most sought-after neighborhoods. Dont miss your opportunity to call this exceptional home yours! (id:55499)
RE/MAX Escarpment Realty Inc.
10 Hewitt Street
Blandford-Blenheim (Bright), Ontario
Spacious, Bright & Packed with Features Small-Town Living with Commuter Convenience! Welcome to this beautifully well maintained 3-bedroom, 2-full bathroom home offering over 2,000 sqft of finished living space on a generous 72' x 217' lot in the heart of a quiet and welcoming small-town community. With about $70,000 in updates from windows, doors, deck and newer roof. Step inside and enjoy the bright layout with thoughtful touches throughout. The kitchen is the heart of the home, featuring a gas stove, built-in microwave, dishwasher and newer fridge perfect for cooking, entertaining, and gathering with loved ones. Main floor laundry adds everyday convenience, while the 29' x13' family room above the garage offers endless potential as a media room, play area, home office, or even a 4th bedroom. The fully finished basement includes a cozy wood-burning stove, providing a warm retreat for movie nights or game days. Outside, enjoy a large deck, horseshoes, fire pit, and the option to include a 2020 Clarity 6-person spa everything you need for fun and relaxation all year round. Conveniently located just a 7-minute drive to the 401 (Drumbo exit) and 10 minutes to Highway 8, this home offers the best of small-town living with easy access to major routes for commuters. This is the one you've been waiting for spacious, move-in ready, and full of charm. (id:55499)
Keller Williams Innovation Realty
111 - 1280 Gordon Street
Guelph (Kortright East), Ontario
Welcome to 1280 Gordon Street -- a rare opportunity to own a fully upgraded 4-bedroom, 4-bathroom stacked condo in one of Guelph's most desirable locations. With each generously sized bedroom offering its own private ensuite, this home is ideal for investors, professionals, or families seeking both comfort and practicality. Perfectly positioned on a direct bus route to the University of Guelph, this property offers unbeatable convenience for students and commuters alike. Thoughtfully designed with quality finishes throughout, the unit features granite countertops in the kitchen and bathrooms, engineered hardwood and tile flooring (no carpet), and a bright, open layout that maximizes space and livability. With estimated market rents between $4,000-4,400/month, this property offers excellent income potential and a strong return on investment. Additional highlights include three separate entrances (main lobby, underground garage, and direct street access), one underground parking space, and ample visitor parking. Whether you're looking for a hands-off investment or a stylish, low-maintenance place to call home, this property delivers on every front. Book your private showing today! (id:55499)
Exp Realty
216 Brien Avenue W
Essex, Ontario
WELCOME TO 216 BRIEN AVE W. THIS WELL MAINTAINED RAISED RANCH IN A GREAT NEIGHBOURHOOD IS EXACTLY WHAT YOU HAVE BEEN LOOKING FOR. 4 BEDROOMS, 2 BATHROOMS. PATIO DOORS OFF PRIMARYBEDROOM AND KITCHEN. UPGRADED KITCHEN AND FLOORING. CLOSE TO SCHOOLS, PARKS, SHOPPING AND MORE.PERFECT HOME TO RAISE A FAMILY. THE SELLER RESERVES THE RIGHT TO ACCEPT OR REJECT ANY OFFER.LOOKING AT OFFERS AS THEY COME. (id:55499)
Kingsway Real Estate
74 Big Tub Road
Northern Bruce Peninsula, Ontario
Your Dream Escape Awaits. Welcome to your very own slice of paradise in Tobermory a breathtaking 0.5-acre lot offers private waterfront access to the stunning shores of Big Tub Harbour. Nestled in a lush forest setting with mature trees and natural beauty in every direction, this one-of-a-kind property offers serenity, privacy, and endless potential. You can enjoy picturesque views of the iconic Big Tub Lighthouse, all while being surrounded by upscale cottages and quiet shoreline charm. Whether you're dreaming of a custom-built retreat, a cozy getaway, or a long-term investment in Ontario's cottage country, this property is your canvas. The crystal-clear waters feature a rock-bottom shoreline with a dramatic drop-off, a true divers paradise and a rare opportunity for those who appreciate underwater exploration and pristine natural beauty. With ample space to build and unmatched proximity to town amenities, hiking trails, and boating access, this is more than just land, it's an opportunity to bring your imagination to life in one of Ontario's most coveted waterfront communities. (id:55499)
Ipro Realty Ltd.
10 Georgina Street
Kitchener, Ontario
Welcome to 10 Georgina. This Walden model, featuring Elevation B, offers 2,261 SQFT of living space with 4 bedrooms and 3.5 bathrooms. Built with quality upgrades, it's located in the highly sought-after Huron neighborhood walking distance to schools, Longos, Starbucks, community centers, parks, and many other amenities. Enter through the front door into a sunken foyer that leads into the dining room, situated beside the upgraded oak staircase. The open-concept main floor flows into the upgraded kitchen, featuring stainless steel appliances including a built-in microwave/oven combo, dishwasher, and a fridge with waterline. It also offers a chimney hood fan, stylish backsplash, and quartz countertops. Looking out over the large island, step into the spacious family room with a gas fireplace, hardwood floors, and space for a dinette. Upstairs, you'll find a conveniently located laundry room and four generously sized bedrooms, including three full bathrooms. The primary bedroom features a large walk-in closet and a 5-piece ensuite. Bedroom 2 has its own private ensuite, while Bedrooms 3 and 4 share a full main bathroom. The unfinished basement includes a 3-piece bathroom rough-in and extra-high ceilings, giving the space a bright and open feel. Dont miss out easy to show! (id:55499)
RE/MAX Twin City Realty Inc.
123 - 61 Soho Street
Hamilton (Stoney Creek Mountain), Ontario
Welcome to 61 Soho Street, Unit 123, a beautifully crafted END UNIT freehold townhouse nestled in the highly desirable Central Park community! Built by Losani Homes in 2023, the Hudson End model boasts 1626 of living space, offering the ideal balance of luxury and comfort. Step inside to discover an open-concept layout designed with entertaining in mind. The upgraded kitchen is a chefs dream, featuring elegant quartz countertops and premium stainless steel appliances. Stylish laminate flooring flows seamlessly across the main and second floors, combining sophistication with easy upkeep. The bright and airy great room is perfect for relaxing and includes direct access to a charming balcony, where you can enjoy the privacy of not having any homes in front. A main-floor laundry room adds an extra layer of everyday convenience. Upstairs, the spacious primary suite offers a peaceful escape, complete with a walk-in closet and a spa-inspired 3-piece ensuite. Two additional bedrooms share a tastefully designed 4-piece bathroom ideal for family or guests. With quick access to the Lincoln Alexander and Red Hill Valley Parkways, commuting is effortless. Enjoy the best of both worlds with nearby shopping, parks, top-tier dining, and picturesque hiking trailsurban convenience meets outdoor lifestyle! (id:55499)
Ipro Realty Ltd.
59 Dawn Crescent
Cambridge, Ontario
Welcome to this beautifully maintained all-brick 3-bedroom detached home with a 1.5-car garage, located in an excellent, family-friendly neighborhood just steps from schools and parks. The spacious main floor features a bright, open layout with brand new laminate flooring and a stunning updated staircase that adds a modern touch. The ideal kitchen layout overlooks the backyard, so you can easily keep an eye on the kids while preparing meals. Set on a deep 120 lot, the outdoor space is perfect for family life, with a huge covered deck and hot tub, a fire pit area, kid-friendly zones, and a fully insulated, heated home office shed great for remote work or hobbies. Upstairs, you'll find three generously sized bedrooms, including a primary with a large walk-in closet. The finished basement offers a cozy rec room with a gas fireplace, a second open-concept area perfect for a home office or playroom, and a spa-like bathroom with a massive walk-in shower and jacuzzi tub. All appliances are included. This is a fantastic, move-in-ready home that checks every box for your growing family! (id:55499)
Royal LePage Meadowtowne Realty
48 Goldenview Court
Hamilton (Waterdown), Ontario
Introducing this truly beautiful and fully renovated spacious semi-detached home. Nestled in a prime, family-friendly neighbourhood offering the perfect blend of comfort, style and convenience. The large open concept kitchen is ideal for entertaining, featuring granite countertops, an island with breakfast bar seating, and seamless flow into the large dining room and bright living room complete with LED pot lights and a cozy gas fireplace. Youll enjoy the luxury vinyl plank flooring is featured throughout the home. With four generously sized bedrooms, the layout includes a renovated main bathroom with ensuite privileges for the secondary bedroom, while the huge primary suite impresses with built-in closets and a stunning private ensuite. The fully finished basement offers even more living space and includes a bathroom rough-in for future potential. Step outside to a private backyard oasis with a charming gazebo, perfect for relaxing or hosting guests. Additional highlights a new concrete driveway with parking for two plus the single car garage, and unbeatable proximity to the QEW and 403 highways, Aldershot GO Station, shopping, dining, scenic parks, and the Bruce Trail right around the corner. It cant get any more turn-key than this! RSA. (id:55499)
RE/MAX Escarpment Realty Inc.
C01 - 350 Fisher Mills Road
Cambridge, Ontario
Corner unit stacked townhome in the highly sought-after Hespeler community. This garden-level property features 3 bedrooms plus a den, 2 full bathrooms, and 1 powder room. The open-concept kitchen comes with stainless steel appliances and quartz countertops and laminate flooring Throughout. Large private patio is key for entertaining while having the ease of no maintenance. Prime location with easy access to Hwy 401, Toyota Manufacturing Plant, and downtown Cambridge within 5 minutes, and just 15 minutes to Kitchener, Guelph, and Waterloo (id:55499)
Exp Realty
548 Concession 14 Walpole Road
Haldimand, Ontario
The perfect country building lot! 137 feet frontage and 150 feet depth. Surrounded by mature trees to give you lots of natural privacy from your neighbours. With a large buildable area your dream home is almost a reality. There is a current home on the property can be used as part of your design as you desire. (id:55499)
RE/MAX Escarpment Realty Inc.
153 Blair Lane
Hamilton (Ancaster), Ontario
Situated in an elite enclave of luxury residences, this property rests on a private lane surrounded by multimillion-dollar homes. Welcome to 153 Blair Lane, a rare opportunity to LIVE, BUILD or EXPAND your dream home on an 85 x 150 ft premium lot in Ancaster's prestigious Oakhill neighbourhood. This 10-year-new, all-brick home offers 2 spacious lofted bedrooms, 2 baths, and refined contemporary detailing throughout. Step through the stately custom front door and be instantly captivated by the sleek, designer-grade interiors, including Carrera marble tile, a custom oak staircase with modern glass railings, and thoughtful architectural elements at every turn. The open-concept main floor features soaring ~18-foot vaulted ceilings and a dramatic floor-to-ceiling black marble feature wall with a stunning gas fireplace, flowing seamlessly into the dining area and chefs kitchen. Enjoy quartz counters, a large island with a breakfast bar, and premium stainless steel appliances. Upstairs, a lofted primary bedroom overlooks the main living area, while the second bedroom and spa-like 4-piece bath with soaker tub offer privacy and comfort. Additional highlights include hardwood floors, California shutters, elegant lighting, a cantilevered balcony with backyard views, a separate brick detached garage, and wrought iron entrance gates. This coveted location allows you to walk to the Bruce trail, parks, groceries, and is just minutes from the Hamilton Golf & Country Club, top-rated schools, fine dining, boutique shopping, and Hwy 403 access. A rare chance to enjoy, expand, or create a custom residence in one of Ancaster's most sought-after pockets! (id:55499)
RE/MAX Escarpment Realty Inc.
32 Linden Park Lane
Hamilton (Hill Park), Ontario
Introducing a Stunning 3 Bedroom 2.5 Bathroom modern townhouse located in the prestigious Hill Park Neighbourhood of Hamilton. This ready to move in home offers a spacious and stylish layout, complete with upgraded bathrooms that add a touch of sophistication. 2nd Floor Laundry. Perfect for families or professionals, the property s conveniently situated close to shopping centres, restaurants, schools, parks, and public transit- everything you need is just minutes away. The landlord is motivated, making this an excellent opportunity for tenants seeking a comfortable and contemporary home in a sought after area. For showings, please use the CPS address 32 Vickers, as the official address 2 Linden ark Lane may not yet be recognized due to the area being newly developed. Thank you for your understanding. (id:55499)
Exp Realty
12 Carrick Trail
Welland (766 - Hwy 406/welland), Ontario
Enjoy Maintenance-free luxury living in the sought-after active adult community in Hunters Pointe. This beautifully upgraded Lucchetta-built bungalow townhome offers over $140K in updates. Bright main level with engineered hardwood, California shutters and high end fixtures throughout. This open-concept layout features an upgraded kitchen with extended island, quartz countertops, Bosch oven/microwave combo, induction cooktop, and ceiling-height cabinetry. Great Room with 14 foot vaulted ceiling, floor to ceiling gas fireplace and custom cabinetry. Two upgraded sliding doors lead to a custom extended patio with gas BBQ hookup and partial cover for indoor-outdoor enjoyment. The fully finished basement includes a wet bar with built in cabinetry, 3-piece bath, and abundance of storage. The association fee of $262/month covers lawn care, snow removal and access to clubhouse amenities including a saltwater pool, tennis/pickleball courts, sauna, and fitness centre. (id:55499)
RE/MAX Escarpment Realty Inc.
1 - 1331 South Monck Drive
Muskoka Lakes (Monck (Muskoka Lakes)), Ontario
Welcome to 1331 South Monck Drive, an extraordinary Muskoka estate offering unparalleled privacy, luxury, and breathtaking lake views, spanning over 9 acres with 5,546 sq ft of total living space. With private access to Blanchard Lake, this property combines seclusion with convenience for the ultimate retreat. The residence seamlessly blends Muskoka charm with modern elegance, featuring hardwood flooring throughout, an open-concept great room with vaulted ceilings, custom finishes, and panoramic lake views. The chefs kitchen, equipped with premium appliances, large centre island with a built-in bar fridge, is perfect for both entertaining and everyday living. The primary suite offers a peaceful retreat including an ensuite bathroom with soaker tub overlooking stunning lake views. Step outside onto the expansive wrap-around deck, complete with a stone fireplace for cozy evenings by the water. The backyard leads to a private dock and open space for year-round activities, while inside, a steam room and sauna create a private spa oasis in the woods. Just 6 minutes to downtown and a short distance from shops and amenities, this property offers the perfect balance of tranquility and modern luxury! (id:55499)
RE/MAX West Realty Inc.
940 Oxford Street W
London North (North P), Ontario
Profit, Profit, Profit, For Builders , Investment Property, This house has the potential to yield a profit of about 150% (id:55499)
United Realty Of Canada
10 James Street
Minto, Ontario
Morning paddles, afternoon swims, evening chats on the dock, views from every window - this is what 10 James St has to offer. With over 200 feet of waterfront off Pike Lake canal, this 0.8 acre property offers an incredible lifestyle within a wonderful community. Enjoy the vibrant town of Mount Forest, with its many local businesses, festivals, green space and amenities. This home will have you in love at first sight. The spacious bungalow has been beautifully updated inside and out and includes an attached 2 car garage + detached 1 car state of the art workshop, with its own propane heating, separate panel, floor drains and interior truss core wall boards. Inside, the main floor offers a beautiful open concept kitchen & family room, featuring vaulted ceilings, a cozy fireplace, center island with bar stool seating & undermount sink, incredible custom cabinetry including pull out pantry, built-in stainless steel appliances, and large windows with stunning views overlooking the river & manicured backyard. This space is completed with a beautiful dining room overlooking the front yard landscaping. Through the convenient main floor laundry room and sunroom surrounded by windows, you'll find 2 bedrooms including the dream primary suite with walk in closet, 4 pc ensuite with jet tub, vaulted ceilings, and large windows looking out to the river. The walkout basement offers even more living space with an additional sitting room & family room, 2 more bedrooms and a spacious workshop & cold room storage space. The property also features 2 garden sheds, lawn irrigation system & hydro to light posts throughout the property. The covered front porch, back deck off the kitchen with remote awning and lower porch with patio stones & bar are all beautiful spots to sit with your favourite beverage enjoying the views of your dream property. Great fishing, skate on the canal, and paddle to the private community islands, all right from your backyard! (id:55499)
Exp Realty
940 Oxford Street W
London North (North P), Ontario
Profit, Profit, Profit, For Builders, Investment Property,This house has the potential to yield a profit of about 150% (id:55499)
United Realty Of Canada
27 Harvey Street
Hamilton (Gibson), Ontario
MUST SEE CHARMING RENOVATED 3-bedroom, 2-bathroom two storey home close to EVERYTHING. This homes offers it ALL under one roof function, style, classic charm and convenience. This home is turn key and just waiting for you to MOVE IN TODAY! The Main floor offers pot lights, new flooring & updated ceilings throughout giving you a feel of zen. Open concept Liv Rm/Din Rm are perfect for entertaining. The modern Kitchen offers quartz counters, S/S appliances and white cabinets. The main floor is complete with 2 covered porches one at the front and one at the rear, 2 pce powder rm and best of all the convenience of main floor laundry. Upstairs offers 3 bedrooms, one with walk in closet and a 3 pce bath. DO NOT MISS this beauty close to schools, parks, Tim Hortons Field, a Rec Centre, groceries and so much more. Looking to raise your family in this fantastic urban neighbourhood with EVERYTHING DONE and close to ALL CONVENIENCES, THIS IS IT!!!!! (id:55499)
RE/MAX Escarpment Realty Inc.
126 Merrilee Crescent
Hamilton (Crerar), Ontario
A charming detached 3-bedroom home situated in the Crerar neighborhood close to Limeridge Mall. This warm and inviting 2-storey home is perfect for families or professionals alike. This bright 2-storey home offers 3 bedrooms, 2.5 baths, and great features like upstairs laundry, inside garage access, and 5 appliances. The main floor includes a welcoming living room with a cozy fireplace and pot lights, a kitchen with lots of storage, and a convenient powder room. Upstairs, youll find a spacious primary suite with a 3-piece ensuite and ample closet space, two additional bedrooms with closets, a 4-piece bathroom, and a laundry thoughtfully located on the second floor for added ease. Step outside to enjoy a large backyard with a concrete patio ideal for entertaining family and friends. A double garage with inside entry and automatic door opener, plus a double driveway offers parking for up to 4 vehicles. Located in a friendly neighborhood with easy access to the LINC, highways, shopping, parks, schools, and health care centres including Juravinski, St Joseph's, Hamilton General and McMasters Children's Hospital. No smoking and preferably no pets. (id:55499)
RE/MAX Real Estate Centre Inc.
9488 Wellington 124 Road
Erin, Ontario
Updated 3-Bedroom Home with Privacy and Charm in Erin, ON! Nestled on a third of an acre just outside the village of Erin, this inviting one-and-a-half-storey home offers the perfect combination of peace, privacy, and convenience. The property backs onto protected conservation land, ensuring that your backyard views will remain uninterrupted and serene for years to come. Inside, you'll find 3 bedrooms and 2 bathrooms, including an ensuite off the primary bedroom. The home has been fully renovated and freshly painted throughout, including a newly updated kitchen and bathrooms that offer modern comfort. In the past 6 years, the windows have been replaced, along with new exterior siding and a new roof (2025), giving the home a refreshed look with improved energy efficiency. Outside, the property truly shines. A newly renovated 2-car garage and shop provide ample space for vehicles and projects, and the large paved driveway offers plenty of room for multiple cars, work vehicles, or even a transport truck and trailer. The spacious backyard features a large deck, a cabana, and a hot tubperfect for relaxing and entertaining. Theres also plenty of room to expand or create the ultimate outdoor retreat. The property offers a high level of privacy, while still being conveniently located just 30 minutes from the 401 and the Greater Toronto Area (GTA). Families will appreciate the close proximity to schools, including Brisbane Public School, just down the road. This is a fantastic opportunity to own a beautifully updated home with a private setting in Erin, with easy access to everything the village and surrounding area have to offer. (id:55499)
Real Broker Ontario Ltd.
6-1 - 277 Upper Centennial Parkway
Hamilton (Stoney Creek Mountain), Ontario
Built out business for sale in prime shopping plaza in Hamilton. Seller has spent over $350,000 in renovating the space. (1 year old). Seller will leave all chattels and cooking equipment as is. Only the infrastructure is being sold. The brand name will not be transferred. Ideal for any restaurant or take out business. Current Rent is $6,557.60 per month plus estimated TMI of $15 psqft p.a. All sale will be subject to Landlord approval for lease transfer. Some exclusivity applies. (id:55499)
Exit Realty Apex

