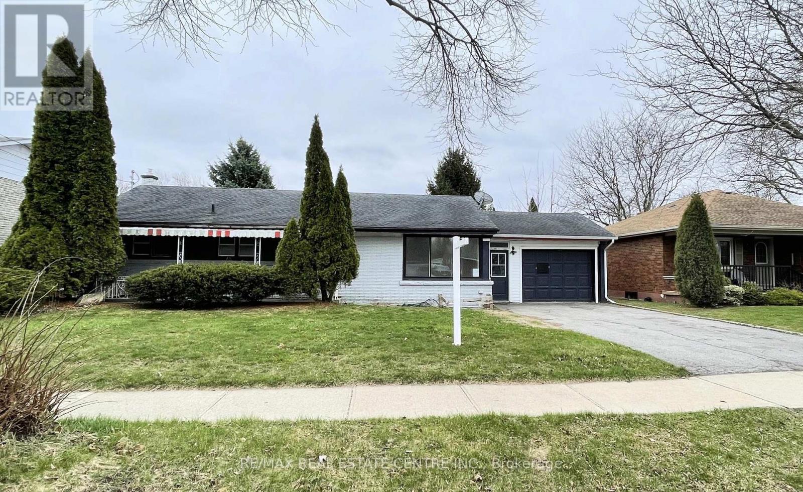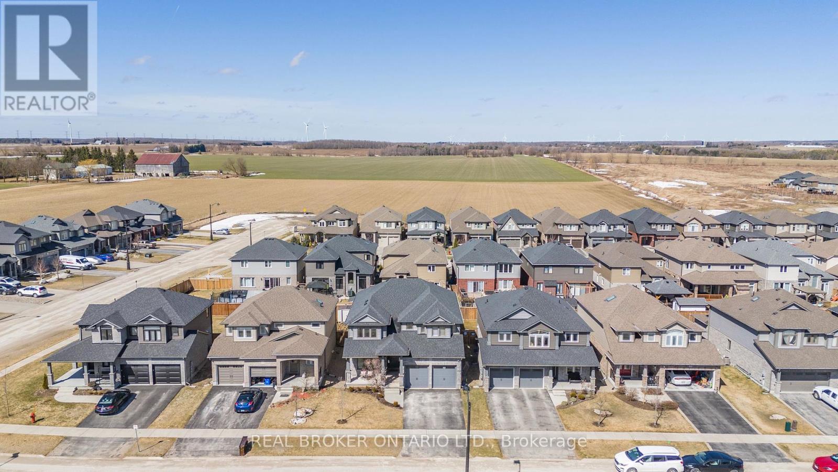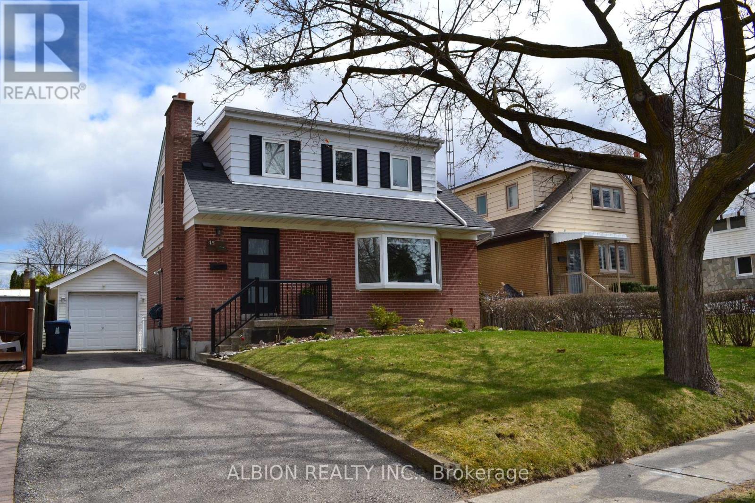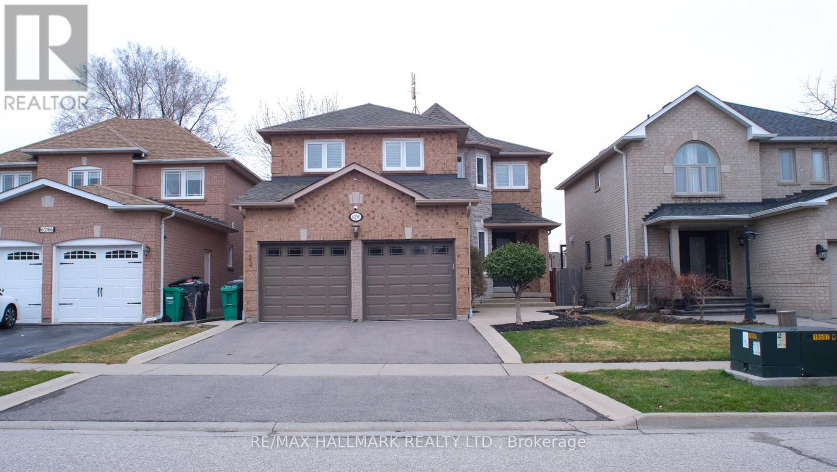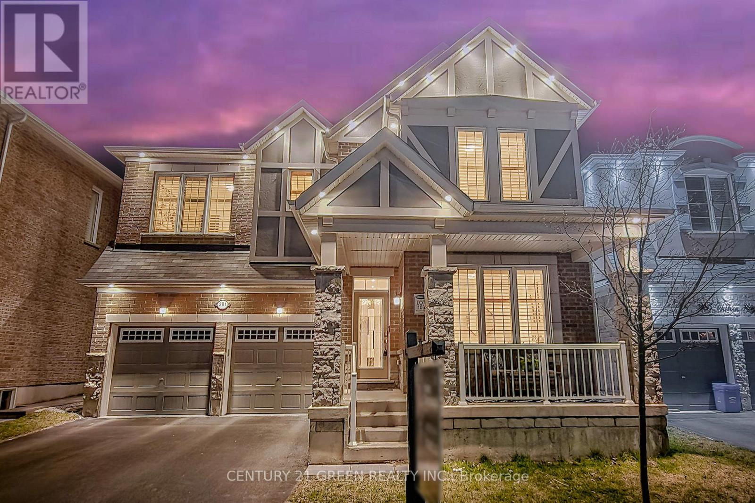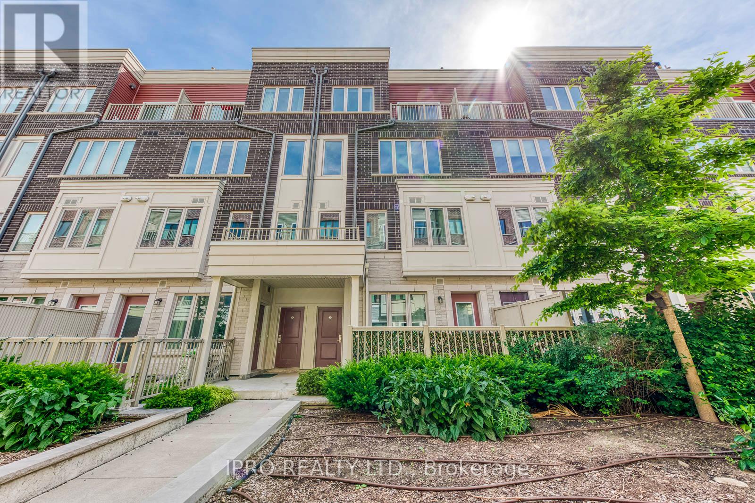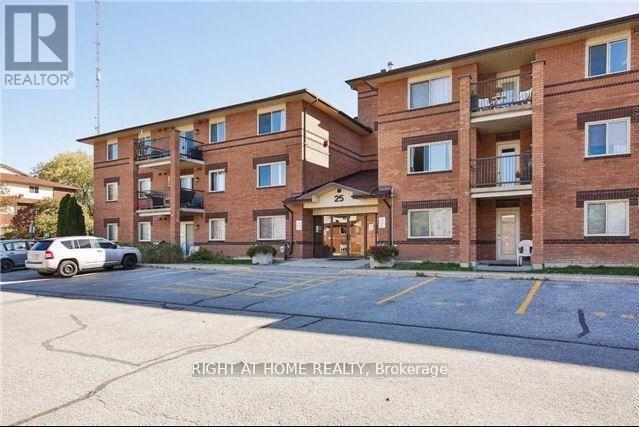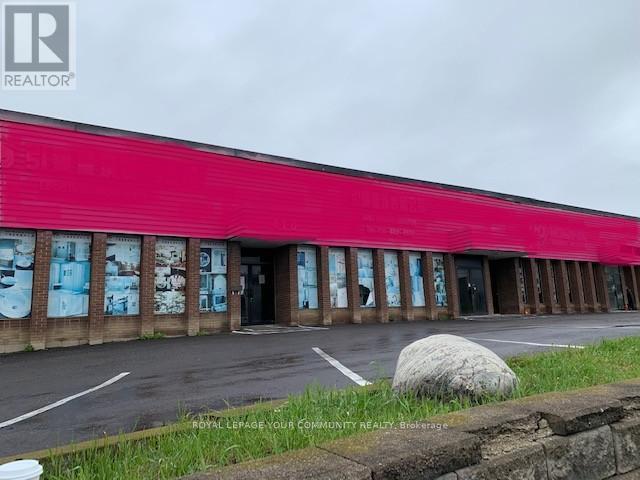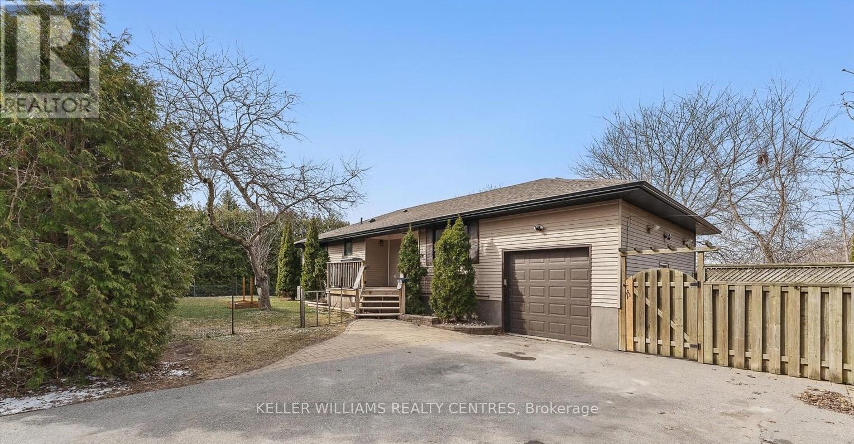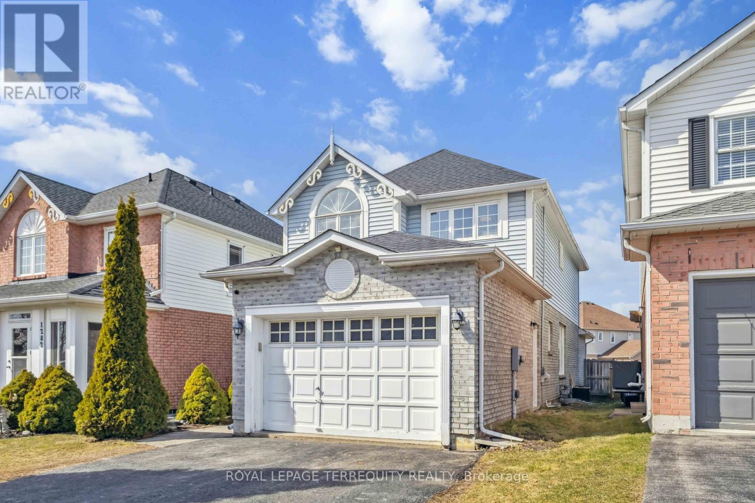5866 Valley Way
Niagara Falls (211 - Cherrywood), Ontario
Live & Earn Model!! Beautifully Upgraded Bungalow- Perfect For First Time Home Buyers, Investors, Growing Families & Those Who Want To Settle-In In The Heart Of Niagara Falls Region!! UNIQUE HOME - Rare Opportunity To Own A Home With Potential Income From 3 UNITS. Not Easy To Find This Layout. This Charming All Brick Bungalow Is Just 5 Mins Drive From All Major Niagara Falls Attractions, Tourist District, Amenities, Parks, Major Hwy, Go Train, Schools, Restaurants, Grocery, Hospital. Extra Wide 71 Ft Front. Comfortable Living Space Inside With Mature Trees Outside. Fully Upgraded, Modern Finishes. Exclusive Private Basement Entrance To 2 Separate Units- LEGAL 2 Bedrooms & 1+1 With Legal Permit. 2 Separate Laundry Units. Upgraded 200 AMP Electrical Panel. Extra Long Private Driveway - 6 Car Parking. Well Lit With Natural Light & Pot Lights Through Out On Both Floors. Carpet Free Home. Maximize Your Investment With Strong Cash Flow. This Beautiful Home Is Conveniently Situated In A Family-Friendly Neighbourhood With Very Practical Layout & Close To All Local Amenities, Anything That You can Think Of. A Worthwhile Investment! (id:55499)
RE/MAX Real Estate Centre Inc.
32 Hilborn Street
East Luther Grand Valley, Ontario
Welcome to 32 Hilborn St, a stunning detached home located in the desirable Grand Valley neighborhood! This beautiful 2385 sq. ft. Thomasfield Homes Norfolk model features 3 bedrooms, a versatile loft, and 3 bathrooms. The combined living and dining area boasts an elegant accent wall, an open-to-above ceiling, and gleaming hardwood floors. The main floor offers 9 ft. ceilings and a modern kitchen with granite counters, under-cabinet valance lighting, a stylish backsplash, stainless steel appliances, crown molding, a spacious island with seating, and ample pantry space. The eat-in breakfast area has patio doors leading to the backyard deck and gazebo. The cozy family room includes hardwood floors and a gas fireplace. Convenient main-floor powder room, laundry, and mudroom with inside access to the double garage. The primary suite features a 4-piece ensuite with His & Her sinks, a large walk-in shower, and a walk-in closet with built-in shelving. The second-floor bathroom offers a 5-piece layout with a bathtub/shower combo and California shutters. The 2nd and 3rd bedrooms each have a closet and large windows, while the loft/play area can easily be converted into a 4th bedroom. Close to top-rated schools and amenities, this beautiful home is a must-see! (id:55499)
Real Broker Ontario Ltd.
339 Misty Crescent
Kitchener, Ontario
Welcome to 339 Misty Cres, nestled in the sought-after Grand River North community! This impressive raised bungalow has 1820sf of total living space and boasts 4 spacious bedrooms plus Den and 2 full bathrooms, offering ample storage and a layout ideal for families and multigenerational living. On the main level, you'll discover a bright, open-concept kitchen and living area, along with 3 generously sized bedrooms and a beautifully renovated full bath. The lower level provides an additional living space, large bedroom, den, laundry, and another full bath-Perfect for in-laws or a guest suite! The kitchen and both bathrooms have been tastefully updated and include heated floors for added comfort. The attached garage and concrete driveway provide parking for up to 3 vehicles. Step outside into your fully fenced yard with mature treesa true haven for garden enthusiasts. Enjoy well-maintained lilac bushes, mint, chamomile, hostas, rose of sharon, and a variety of homegrown produce, including dill, cherry tomatoes, lettuce, garlic, and lemon balm. This home has seen numerous upgrades, including: Helmutz exterior stone stairs and interlock, retaining wall, custom heavy gauge aluminum railing (2024); 6 seamless eavestroughs, downspouts, gutter guards (2022-Receipts available); newer windows in living room, front bedroom, and lower level; kitchen renovation featuring granite countertops, soft-close cabinets, pull-out pantry (2018). The entire home is carpet-free, and spray insulation was added in the basement bedroom, garage, and utility room. The property is ideally located just a short walk from the Grand River and the beautiful Walter Bean Trail. Conveniently close to Lackner Shopping Centre, Restaurants, Parks, and Schools such as Grand River C.I., Chicopee Hills P.S., and a new Catholic elementary school set to open nearby, along with convenient highway access for commuters. Don't miss this fantastic opportunity to own this immaculate home in a prime location! (id:55499)
Trilliumwest Real Estate
977 6th Line N
Havelock-Belmont-Methuen, Ontario
HAVELOCK - Spacious 1802 sq ft bungalow with in-law suite and separate entrance, double car garage on country lot with a view. Well maintained, open concept, cathedral ceilings, kitchen, living and separate dining room. Separate family room, which could be a third bedroom, and two bedrooms with 4 pc bath on main level. Three season sunroom and deck off the dining area and generous sized three season back foyer or storage room across the full back length of the home. An oversized hot tub with built in deck for easy access and relaxation area overlooking fields and trees. Basement area has an in-law suite 1,241 sq ft of finished space with area easily finished off for separated entrance. Open concept kitchen/living room, one bedroom and 3 pc bath. Upgrades include new propane furnace, central air (both 4 yrs old). Maintenance free steel roof. Large 23 X 23 ft garage, garden shed, and new shelter login unit (2 yrs. Old) behind garage. Lots of storage. 5 minutes to public boat launches on Belmont & Round Lake + Village of Havelock. (id:55499)
Royal Heritage Realty Ltd.
918 Apple Hill Lane
Kitchener, Ontario
Beautiful 3-story stacked townhome, Freshly painted throughout unit, including kitchen cabinets. featuring 3 bedrooms and 2 bathrooms. The open-concept main floor boasts a spacious, upgraded kitchen and a large balcony, perfect for entertaining. The master bedroom includes a private balcony for relaxing outdoors. Located in a prime area with convenient access to public transportation. Dont miss out on this amazing opportunity! (id:55499)
Right At Home Realty
26 Antrim Court
Caledon (Caledon East), Ontario
OPEN HOUSE Sat., April 19, 1 - 4pm | 2,803SF (4,181SF - Living Space) Move-in Ready. One of 23 exclusively built executive homes on quiet cul-de-sac beside court house and town hall. No. 26 directly overlooks cul-de-sac, has a wider lot at rear, and no immediate neighbour on one side. A FEW UNIQUE FEATURES: 17ft high ceiling in formal dining room with 2nd floor balcony above (see photos). 11ft high ceiling in living/ great Room. French door walk out to rear patio. Access to basement from garage through mudroom. Open concept basement apartment layout can accommodate 2 bedrooms (each with a window). Accessory unit income can be approx $2500 +/-. Outdoor kitchen with water & hydro. 470SF Finished Garage with 11ft ceilings allowing optimal vehicle lift. Double wrought iron gate perfect for boat storage on north side. Extensive hard/soft landscaping with inground sprinklers and hydro lines including in flower beds. Click Link to review extensive List of Upgrades - This is an Executive Home!!! Rounded corner drywall, plaster crown mouldings throughout, flat/smooth ceilings, travertine flooring and showers, 8" baseboards, 2024 Kohler toilets throughout, potlights throughout, 3" maple hardwood on main and upper, laminate in basement. Extensive maple kitchen cabinetry with CUSTOM organizers and a huge pantry, granite counters, crystal light fixtures, Review List of Inclusions below - Yes everything is included! See attached Hood Q Report for neighbourhood amenities including schools (Public, Catholic, Private), Parks and Recreational, Transit, Health and Safety Services. - ((( This home comes with a 6 month warranty on all major components including appliances* ))) Co-Listed with Adel Sheikh Amin, Salesperson with Coldwell Banker Realty In Motion (id:55499)
Royal LePage Connect Realty
45 Clearbrooke Circle
Toronto (Rexdale-Kipling), Ontario
Peaceful neighbourhood with mature trees, easy access to parks, schools, shopping, transit & commuting and super spacious 45 ft frontage yard. Excellent detached 12ft x 24ft garage plus 3 car paved driveway, and patterned concrete patio 27ft x 20ft. Gorgeous timber frame & aluminum gazebo, beautiful sunny backyard with cedar lined privacy hedges and vegetable & perennial gardens. Lovely family home with full finished basement apartment with separate entrance for extended family or rental income. New front porch railing welcomes you to this sparkling ready to move in home. On-trend kitchen with spacious dining area, breakfast bar, butcher block counters, ceramic floors & backsplash and stainless appliances. Huge living room with fabulous bay window vista and hardwood floors. Three family-sized bedrooms with custom window blinds, hardwood floors and big closets. Full finished lower level with separated laundry/utility room. Private separate access to a charming one bedroom basement suite which includes a Galley kitchen, 3pc bathroom, spacious living/dining room, full bedroom, all with above grade windows and pot lights. Sunny oversized maintenance free windows. Updated exterior doors in 2022. Roof shingles replaced in 2021. Neutral clean decor throughout. Great value for this ready to move-in charming home!! (id:55499)
Albion Realty Inc.
6290 Mccovey Drive W
Mississauga (East Credit), Ontario
Welcome to 6290 McCovey Dr in East Credit this 2680 SQ FT, conveniently located minutes from the 401 and Heartland Town Centre, this well-maintained home features hardwood throughout, elegant tile in key areas, and a stunning spiral staircase. The thoughtfully designed kitchen includes a stylish island, backsplash, beautiful countertops, and built-in reverse osmosis and water softening filtration system. Enjoy a main floor laundry/mudroom with garage access included is a side door and a second staircase to the basement. The bright, open layout offers separate living, dining, and sitting areas. Upstairs, the primary suite boasts a 4-pc ensuite and walk-in closet, plus a beautifully updated secondary 3-pc bath. The backyard features a spacious 20' x 12.5' deck- perfect for family gatherings, summer barbecues and outdoor entertaining. The unfinished basement offers an easy layout with a roughed in for a washroom, ideal for future renovations. A must-see with huge potential! (id:55499)
RE/MAX Hallmark Realty Ltd.
281 Chilver Heights
Milton (1032 - Fo Ford), Ontario
This immaculate, Mattamy-built luxury residence boasts a spacious 5-bedroom layout on a premium 45-foot-wide lot, offering 3,274 sq. ft. of beautifully designed living space above ground.The main floor features 9-foot ceilings and a versatile floor plan, including formal living and dining rooms, a cozy family room, and a dedicated officeperfect for remote work or study.Upstairs, youll find three full bathrooms: a luxurious master ensuite, a convenient Jack-and-Jill, and a semi-ensuite, providing comfort and privacy for the whole family. The second floor also features a laundry room for added convenience.Recent upgrades include brand new high-quality carpeting on the upper level and fresh paint throughout the home, making it truly move-in ready.Located close to top-rated schools, shopping centers, and major highways, this home offers the perfect blend of comfort, style, and convenience. (id:55499)
Century 21 Green Realty Inc.
276 Royal Salisbury Way
Brampton (Madoc), Ontario
Welcome to this well-maintained Beautiful Freehold Townhome with big 3-bedroom offering a perfect blend of comfort and style. Featuring a spacious master bedroom with walk-in closet, newer washer/dryer, and a partially finished Bathroom in basement with completed plumbing and rough-in just waiting for your final touches! Enjoy the convenience of a gas line in the backyard, ideal for summer BBQs. Walking distance to schools, parks, Century Gardens Recreation Centre, and just minutes to Hwy 410 for easy commuting. A fantastic opportunity for families or first-time buyers! (id:55499)
Royal LePage Terra Realty
11 - 100 Long Branch Avenue
Toronto (Long Branch), Ontario
Welcome to this beautiful, modern executive townhome in the sought-after Long Branch neighborhood. Designed with 9-foot ceilings and an open-concept main floor, the layout effortlessly connects the kitchen, dining area, living room, and powder roomideal for both daily living and entertaining. The kitchen features granite countertops, stainless steel appliances, and a sleek backsplash. Upstairs, two spacious bedrooms include a primary suite with a 4-piece en-suite bath. Enjoy your private rooftop terrace, perfect for barbecues, entertaining, or relaxing outdoors. Located steps from the lake, Long Branch Park, waterfront trails, and within walking distance to the GO Station, streetcar, shops, and restaurants. Close to Downtown Toronto and Pearson Airport. (id:55499)
Ipro Realty Ltd.
102 Lanark Circle
Brampton (Credit Valley), Ontario
Introducing your future semi-detached home, featuring 4 spacious bedrooms, 4 modern bathrooms, and a 2-bedroom legal basement suite. The main level welcomes you with a generous family room, complete with hardwood flooring and large windows that invite plenty of natural light, enhanced by elegant shutters. The adjacent dining room, also showcasing hardwood flooring provides an ideal space for family gatherings or intimate meals. The kitchen is a chef's dream, offering tile flooring, stainless steel appliances, a double sink, and a cozy breakfast area. On the second level, the primary bedroom offers a walk in closet ensuite bathroom and a window that lets in ample natural light. Three additional bedrooms, each with its own charm, provide versatility and comfort. This home is designed for a lifestyle of convenience and elegance, just minutes away from schools, parks, transit, shopping, restaurants and walking distance to mount pleasant GO station. (id:55499)
Homelife/miracle Realty Ltd
304 - 25 Meadow Lane
Barrie (Ardagh), Ontario
Incredible opportunity for first time Home Buyers or investor. Sought after location in fantastic, well managed building. Great unit with bright and large principal rooms. This family friendly community has great shared amenities including an outdoor pool, exercise room, party room, visitors parking and so much more. Don't miss this incredible opportunity to get in the market at an incredible price. (id:55499)
Right At Home Realty
31 Chayna Crescent
Vaughan (Patterson), Ontario
You've heard of the WOW factor now come experience it at 31 Chayna Cres in prestigious Patterson. With nearly $400K in upgrades, this one-of-a-kind home will impress you from start to finish. An interlocking stone driveway and glass-enclosed vestibule with heated floors set the tone for what's to come. Inside, you'll be greeted by soaring 12ft ceilings, pot lights throughout, and a dramatic 3-sided fireplace that anchors the open-concept living, dining, and family rooms. The upgraded chef's kitchen flows into a sun-filled breakfast area and then into a 200 sqft four-season sunroom with heated floors, dedicated HVAC, and app-controlled automatic blinds. From there, step out onto the maintenance-free composite deck and relax by the gas fire pit. Head back inside to see everything else this home has to offer! Before reaching the second floor, you'll find a cozy mid-level loft and the primary retreat which comes complete with a spa-like ensuite so spacious you could play baseball in it (but you won't -- Italian tiles and glass shower doors like these are too beautiful to risk!). Upstairs you'll find 3 large bedrooms, each with it's own walk-in closet. Now head down to the walkout basement - an entertainer's dream or ideal in-law suite, boasting a full kitchen, bedroom, bathroom, projector with screen, 8ft fireplace, and breakfast area with walkout to the serene backyard. Unwind in the 19ft Hydropool Swim Spa (hot tub + pool combo), relax by the outdoor fireplace, or detox in the Round Cube Outdoor Sauna. Spa music plays via built-in backyard speakers which are also connected to the in-ceiling speakers on the main floor and in the primary ensuite. Luxury, function, and fun all in one unforgettable package. Other notable features: Whole home electric clean air humidifier system, roof and A/C replaced in 2024, south facing backyard, quiet crescent, walking distance to shops, 2 GO stations, parks, Cortellucci Hospital, and top-rated French, Catholic, and Public schools! (id:55499)
Keller Williams Legacies Realty
420 Denison Street
Markham (Milliken Mills West), Ontario
Markhams prime industrial corridor with great visibility. High traffic street exposure. Ideal for showroom industrial/commercial user. Zoning allows for a multitude of uses. Close to Hwy 7, Hwy 404, Hwy 407, Steeles Transit. Clean user, well-established property. Fantastic industrial location on Denison close to many amenities. Property located at High Commercial area of Woodbine and Denison. Excellent signage. One truck level and one drive-in door. Large showroom. (id:55499)
Royal LePage Your Community Realty
312 Hollywood Drive
Georgina (Keswick South), Ontario
Completely renovated from top to bottom 2+2 bedroom corner lot duplex with separate basement unit entrance. En-suite laundry in both units. Renovated down to the studs, with sprayfoam insulation in the walls, blown-in cellulose attic insulation (R60). Heated floors in the upstairs bathroom. Recently upgraded electrical (electrical 200 AMP Panel, pony panel in garage and shed), all windows, PEX plumbing, HVAC (furnace, air conditioner & HRV unit) drywall, kitchen(s) and bathroom(s) light fixtures and pot lights throughout. Smart home thermostat, built-ins in the upstairs living room, gas dryers and stovetop (upstairs) two gas bbq lines. Custom upstairs kitchen with granite countertops and island. Brand new shed (10ft x 10ft). New soffits & eavestroughs (2023). Hot water tank owned outright. Speaker wire run for surround sound. Two fenced yards with gardens, two separate patio spaces. Large above-grade windows for the basement unit make both the upstairs and the downstairs bright and beautiful. Corner lot features high, very private hedgerow. Basement currently tenanted (month to month). (id:55499)
Keller Williams Realty Centres
12 Golfview Crescent
Georgina (Sutton & Jackson's Point), Ontario
Tucked away in the highly sought-after Wood River Acres community of Sutton, this expansive legal duplex offers the best of both worlds, in-town convenience with a serene, country-like setting. Surrounded by lush perennial gardens on a generous lot, this home is perfect for multi-generational living, extended family, or rental income potential. The main level features a bright, open living space with a stunning great room complete with a cozy fireplace and a walkout to the garden, bringing nature right to your doorstep. The kitchen boasts sleek quartz counter-tops, pot-lights, and all stainless steel appliances, while the primary bedroom offers comfortable main-floor living. Upstairs, a self-contained living space awaits ideal as an income suite, guest retreat, or a stunning primary suite. This level features a galley-style kitchen with a walkout to a private deck, a spacious living room with its own fireplace, and a balcony overlooking the scenic property. Downstairs, the finished basement rec room with a three-piece bathroom adds even more versatility to this already impressive home. With 4 bedrooms, 3 bathrooms, and 2 full kitchens, this property is a rare opportunity in one of Suttons most desirable, quiet neighborhoods. Just minutes from shopping, dining, and Lake Simcoe, and only 15 minutes to Highway 404 for an easy commute to Toronto. Don't miss out on this incredible home with endless possibilities schedule your private viewing today! (id:55499)
Exp Realty
12a Golfview Crescent
Georgina (Sutton & Jackson's Point), Ontario
Tucked away in the highly sought-after Wood River Acres community of Sutton, this expansive legal duplex offers the best of both worlds, in-town convenience with a serene, country-like setting. Surrounded by lush perennial gardens on a generous lot, this home is perfect for multi-generational living, extended family, or rental income potential. The main level features a bright, open living space with a stunning great room complete with a cozy fireplace and a walkout to the garden, bringing nature right to your doorstep. The kitchen boasts sleek quartz counter-tops, pot-lights, and all stainless steel appliances, while the primary bedroom offers comfortable main-floor living. Upstairs, a self-contained living space awaits ideal as an income suite, guest retreat, or a stunning primary suite. This level features a galley-style kitchen with a walkout to a private deck, a spacious living room with its own fireplace, and a balcony overlooking the scenic property. Downstairs, the finished basement rec room with a three-piece bathroom adds even more versatility to this already impressive home. With 4 bedrooms, 3 bathrooms, and 2 full kitchens, this property is a rare opportunity in one of Suttons most desirable, quiet neighborhoods. Just minutes from shopping, dining, and Lake Simcoe, and only 15 minutes to Highway 404 for an easy commute to Toronto. Don't miss out on this incredible home with endless possibilities schedule your private viewing today! (id:55499)
Exp Realty
125 Reeve Drive
Markham (Markham Village), Ontario
Offers Welcomed Anytime! Welcome to this lovely 4-bedroom carpet-free family home built in 1982 and lovingly occupied by the current owners for the last 33 years. The street (a micro community to itself) proves to be a premium and coveted street in Markham Village with its close proximity to the kms of Milne Park trails, Village Arena, Playground with Gazebo, Library and of course the shops and restaurants in the village. Access to the 407 is literally right around the corner. This McClintock home is enhanced with an impressive flagstone walkway leading to the double door entrance. The 4- car interlock driveway is set to the side of the home and flanked with mature trees. The kitchen and dining area have been beautifully updated (2019) to reflect a fresh space that is both functional and welcoming to large gatherings. Skylights, direct access to a large deck, built-in appliances and a plethora of cupboards make it a bright and fabulously functional combined area. The Mudroom/Laundry room (updated in 2020) is conveniently located off of the Kitchen with direct access to the double car garage. The tiered Family room has hardwood floors, a brick (gas) fireplace, California shutters and a vaulted ceiling. The Living room is located on the other side of the hall and is a perfect destination for movies or games while listening to the crackle of the wood-burning stone fireplace. This room offers direct access to the very private courtyard patio. On the second floor, The Primary bedroom has an adjoining sunken room which could be used as a nursery, study, artist's studio or yoga retreat. The family bathroom has a B/I heated towel rack, and a Pfister shower system with wall jets. All of the bedrooms have hardwood floors and Ceiling Fans. The extended deck belies the size of the side yard that can accommodate a small pool as other similar-sized properties have done. (id:55499)
Royal LePage Your Community Realty
128 Fairglen Avenue
Toronto (L'amoreaux), Ontario
Rare opportunity to own a large bungalow on a massive 66 x 170 ft lot in a high-demand, family-friendly neighborhood. Featuring approximately 1,500 sq. ft. on the main floor plus a finished walk-up basement with a separate entrance, this freshly painted home offers incredible potential for end-users, investors, or builders. Its perfect for those looking to renovate or rebuild into a custom luxury residence, surrounded by million-dollar homes on the street. Conveniently located near top schools, TTC, and shopping, this property is also across from the highly regarded Fairglen Junior Public School, known for its Gifted Program and strong provincial ranking. Its also in the sought-after school zone for Macdonald Collegiate Institute and A.Y. Jackson Secondary School, both recognized for academic excellence. A fantastic investment with exceptional long-term value. (id:55499)
RE/MAX Atrium Home Realty
368 Cedarvale Avenue
Toronto (Woodbine-Lumsden), Ontario
Welcome to your dream home in one of Toronto's most sought-after East End neighbourhoods! This beautifully maintained detached residence features 2 spacious bedrooms, a renovated main washroom, and a bright, open-concept living and dining area perfect for entertaining or cozy nights in. Bonus main floor powder room and built-in pantry closet - a rarity for homes in the area.The heart of the house is the large chefs kitchen with stainless steel appliances, granite counters and ample storage. It was thoughtfully designed with a custom skylight that floods the space with natural light. Step outside to your large private backyard and massive deck - a true urban oasis, ideal for summer BBQs, gardening, or quiet relaxation. Enjoy the best of city living with top-rated schools, public transit, and all amenities just minutes away. Quick access to downtown Toronto as well! You are steps to Stan Wadlow Park and Taylor Creek Park. A quick stroll to the famous Danforth and min to Woodbine Beach. Whether you're a first-time buyer, downsizer, or investor, this home is a rare gem that checks all the boxes. Don't miss your chance to own in this vibrant, family-friendly community. Book your showing today! (id:55499)
Real Broker Ontario Ltd.
35 Davies Crescent
Toronto (East York), Ontario
True Pride Of Ownership Shines In This Beautifully Maintained, Contemporary-Meets-Modern Family Home, Tucked Away On A Quiet Cul-De-Sac In The Heart Of East York. Step Inside To Discover A Thoughtfully Designed Layout Featuring 4 Spacious Bedrooms, 5 Elegant Bathrooms, And A Seamless Blend Of Style And Functionality. The Main Floor Boasts A Grand Open-Concept Living And Dining Room, Ideal For Hosting And Entertaining In Style. The Kitchen Flows Effortlessly Into A Cozy Family Room, Creating The Perfect Hub For Everyday Living And Gathering.Need To Work From Home. You Will Love The Private Main Floor Office, Tucked Away For Quiet And Productivity.The Lower Level Features A Massive, Oversized Basement With Endless Potential Think Home Theatre, Gym, Or Rec Room With Direct Interior Access To The Garage For Added Convenience.The Outdoor Space Is Just As Impressive, With A Huge Backyard Ready For Summer Barbecues, Playtime, Or Simply Relaxing In Your Own Urban Oasis. Plus, Enjoy The Built-In Speaker System Throughout The Home And Ample Private + Street Parking.This Is More Than Just A HomeIt's A Lifestyle. Dont Miss Your Chance To Own This East York Masterpiece! (id:55499)
RE/MAX Hallmark Realty Ltd.
1284 Dartmoor Street
Oshawa (Eastdale), Ontario
Freshly Painted charming detached home in Oshawa Eastdale area offers spacious living with 3 +2 bedrooms, perfect for a growing family or guests. With 4 well-appointed bathrooms, with direct access to the garage and laundry area right from the main floor. Convenience and comfort are key features throughout. The inviting family room, complete with a cozy fireplace, creates a perfect setting for relaxation, while the bright living room offers ample space for entertaining. This Home Boast new pot light in primary bathroom and upstairs hallway, New Hot water tank, New standing Shower, Brand-New Stainless Steel Kitchen Appliances and Washer/Dryer in Basement. The Spacious Primary Bedroom also Offers a Luxurious 4-Piece Ensuite, Soaker, and walk-in shower While Two Additional Large Bedrooms Come Complete With Closets. The basement has been fully upgraded, Featuring Over $150K in Upgrades and time spent on creating a functional and stylish space for your enjoyment. A Fully Finished Basement With a Separate Entrance Adds Incredible Versatility. Practicality meets style. It Features a New Kitchen, a Spacious Room, and a Brand-New 3-Piece Bathroom, Making It ideas as an In-Law Suite, or Additional Living Space for Personal Use. Whether You're Looking for an Extra Room for Extended Family, This Basement Is a Valuable Asset. Located in One of Oshawa Most sought-after family-friendly Neighborhoods. This home is ready to move in and enjoy! (id:55499)
Royal LePage Terrequity Realty
67 Trailview Terrace
Toronto (Rouge), Ontario
This beautifully renovated Freehold Townhouse End Unit is filled with natural sunlight and features an oversized backyardperfect for kids, gardening, and BBQswith peaceful forest views. Set on a quiet dead-end street with no through traffic, its ideal for families seeking space and privacy. The open-concept layout includes laminate floors, a hardwood staircase, and fresh paint throughout. The main and ensuite bathrooms feature new vanities, and the kitchen cabinets were professionally refinished (March 2025). A finished in-law suite with separate entrance, kitchen, and full bath is perfect for extended family or guests. Enjoy direct access from inside to the double garage, pot lights on the main floor, 24hr TTC service, and proximity to top schools. Walk to the new Rouge Valley Community Centre (Sept 2025) with licensed childcare, a 25-lane pool, full gym, playground & moreeverything your growing family needs! (id:55499)
Exp Realty

