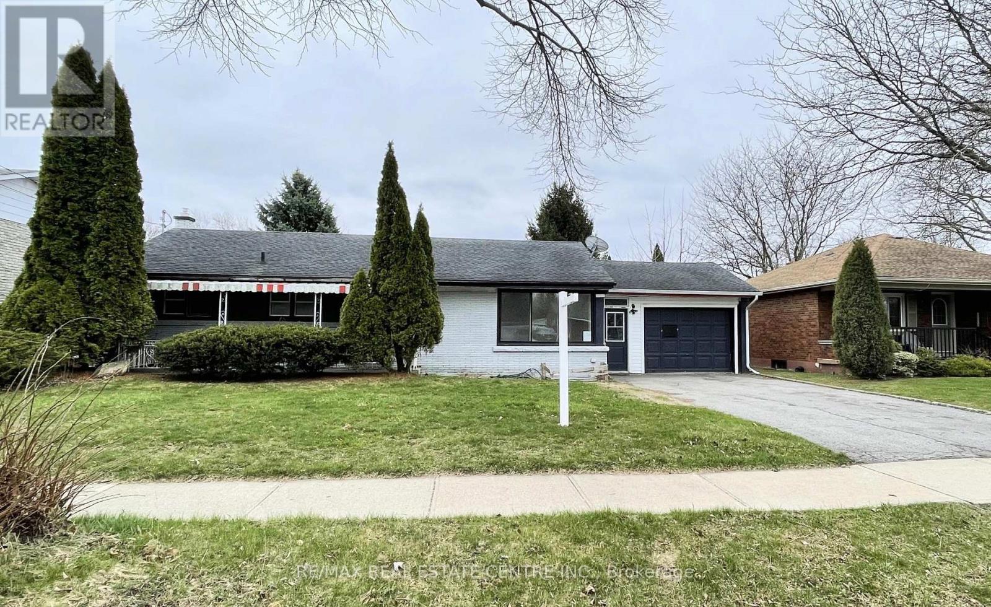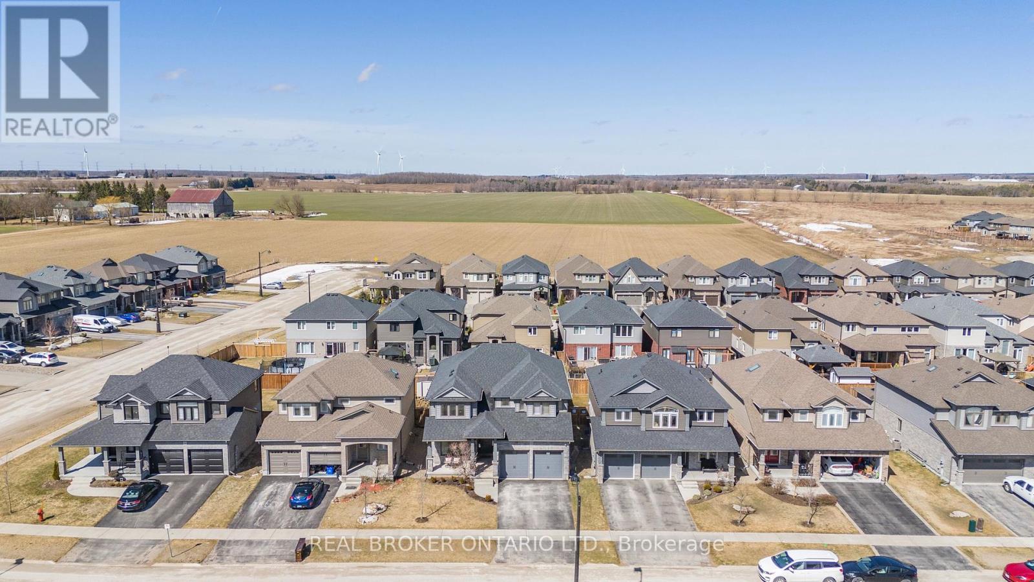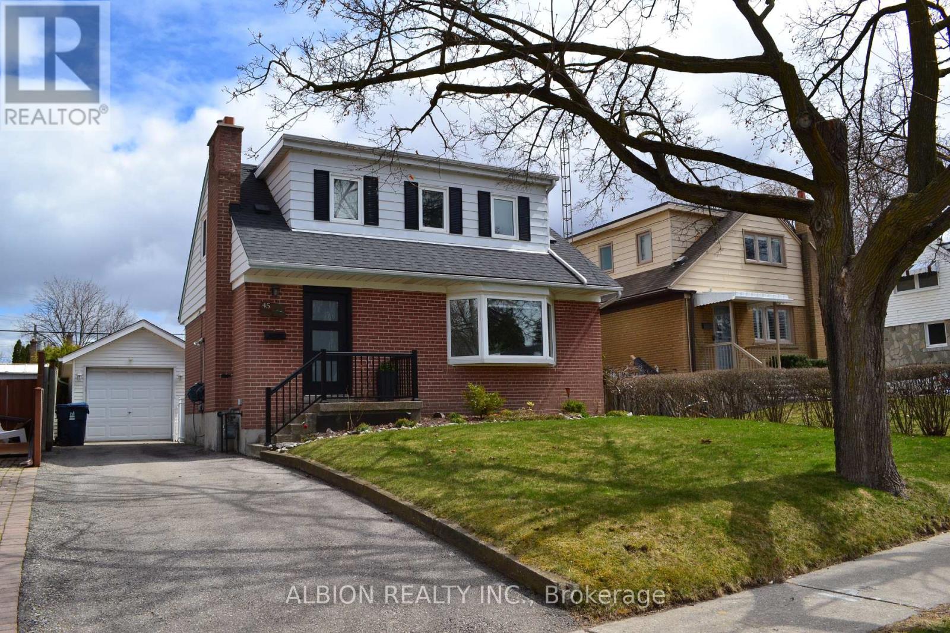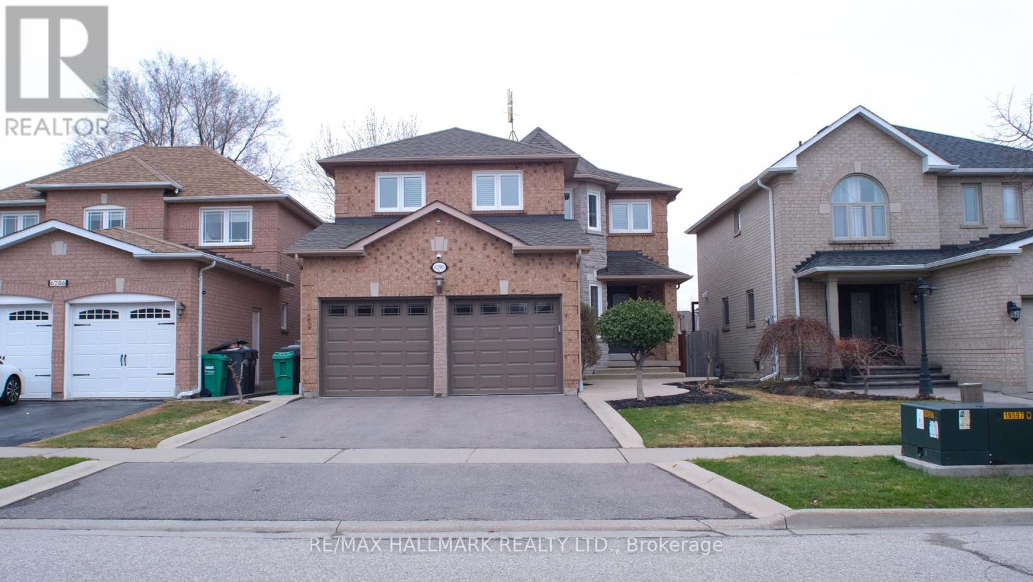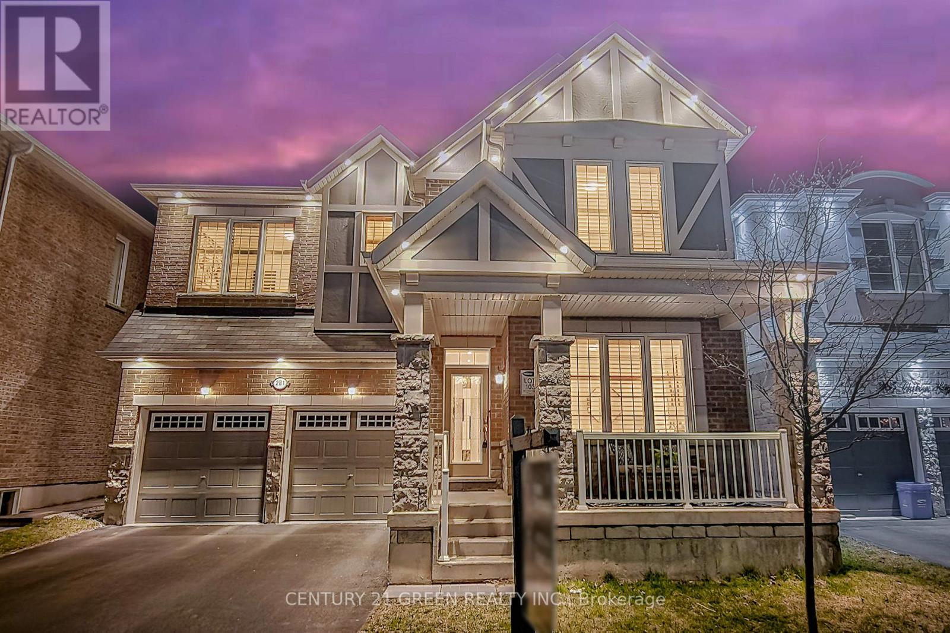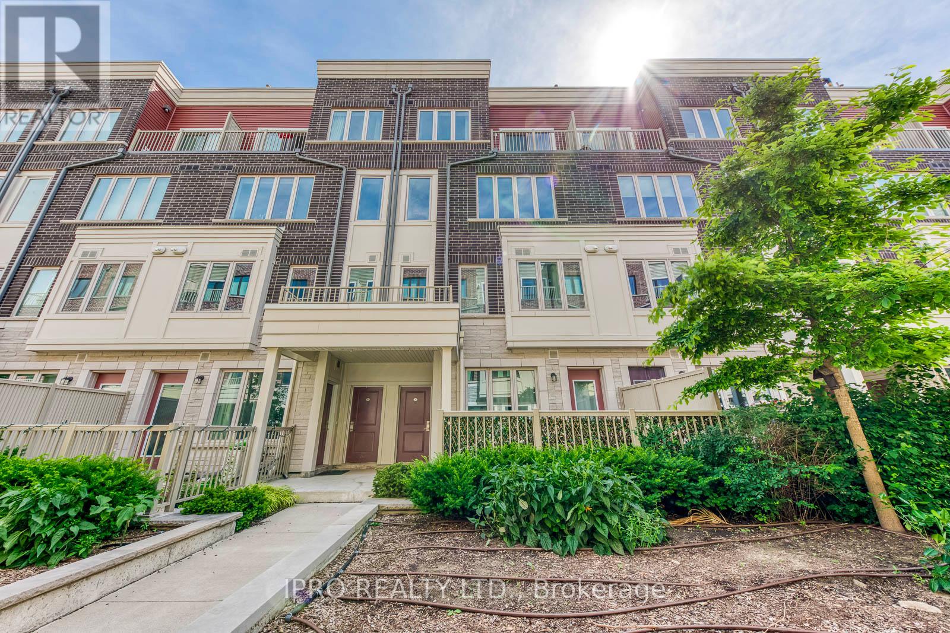5866 Valley Way
Niagara Falls (211 - Cherrywood), Ontario
Live & Earn Model!! Beautifully Upgraded Bungalow- Perfect For First Time Home Buyers, Investors, Growing Families & Those Who Want To Settle-In In The Heart Of Niagara Falls Region!! UNIQUE HOME - Rare Opportunity To Own A Home With Potential Income From 3 UNITS. Not Easy To Find This Layout. This Charming All Brick Bungalow Is Just 5 Mins Drive From All Major Niagara Falls Attractions, Tourist District, Amenities, Parks, Major Hwy, Go Train, Schools, Restaurants, Grocery, Hospital. Extra Wide 71 Ft Front. Comfortable Living Space Inside With Mature Trees Outside. Fully Upgraded, Modern Finishes. Exclusive Private Basement Entrance To 2 Separate Units- LEGAL 2 Bedrooms & 1+1 With Legal Permit. 2 Separate Laundry Units. Upgraded 200 AMP Electrical Panel. Extra Long Private Driveway - 6 Car Parking. Well Lit With Natural Light & Pot Lights Through Out On Both Floors. Carpet Free Home. Maximize Your Investment With Strong Cash Flow. This Beautiful Home Is Conveniently Situated In A Family-Friendly Neighbourhood With Very Practical Layout & Close To All Local Amenities, Anything That You can Think Of. A Worthwhile Investment! (id:55499)
RE/MAX Real Estate Centre Inc.
32 Hilborn Street
East Luther Grand Valley, Ontario
Welcome to 32 Hilborn St, a stunning detached home located in the desirable Grand Valley neighborhood! This beautiful 2385 sq. ft. Thomasfield Homes Norfolk model features 3 bedrooms, a versatile loft, and 3 bathrooms. The combined living and dining area boasts an elegant accent wall, an open-to-above ceiling, and gleaming hardwood floors. The main floor offers 9 ft. ceilings and a modern kitchen with granite counters, under-cabinet valance lighting, a stylish backsplash, stainless steel appliances, crown molding, a spacious island with seating, and ample pantry space. The eat-in breakfast area has patio doors leading to the backyard deck and gazebo. The cozy family room includes hardwood floors and a gas fireplace. Convenient main-floor powder room, laundry, and mudroom with inside access to the double garage. The primary suite features a 4-piece ensuite with His & Her sinks, a large walk-in shower, and a walk-in closet with built-in shelving. The second-floor bathroom offers a 5-piece layout with a bathtub/shower combo and California shutters. The 2nd and 3rd bedrooms each have a closet and large windows, while the loft/play area can easily be converted into a 4th bedroom. Close to top-rated schools and amenities, this beautiful home is a must-see! (id:55499)
Real Broker Ontario Ltd.
339 Misty Crescent
Kitchener, Ontario
Welcome to 339 Misty Cres, nestled in the sought-after Grand River North community! This impressive raised bungalow has 1820sf of total living space and boasts 4 spacious bedrooms plus Den and 2 full bathrooms, offering ample storage and a layout ideal for families and multigenerational living. On the main level, you'll discover a bright, open-concept kitchen and living area, along with 3 generously sized bedrooms and a beautifully renovated full bath. The lower level provides an additional living space, large bedroom, den, laundry, and another full bath-Perfect for in-laws or a guest suite! The kitchen and both bathrooms have been tastefully updated and include heated floors for added comfort. The attached garage and concrete driveway provide parking for up to 3 vehicles. Step outside into your fully fenced yard with mature treesa true haven for garden enthusiasts. Enjoy well-maintained lilac bushes, mint, chamomile, hostas, rose of sharon, and a variety of homegrown produce, including dill, cherry tomatoes, lettuce, garlic, and lemon balm. This home has seen numerous upgrades, including: Helmutz exterior stone stairs and interlock, retaining wall, custom heavy gauge aluminum railing (2024); 6 seamless eavestroughs, downspouts, gutter guards (2022-Receipts available); newer windows in living room, front bedroom, and lower level; kitchen renovation featuring granite countertops, soft-close cabinets, pull-out pantry (2018). The entire home is carpet-free, and spray insulation was added in the basement bedroom, garage, and utility room. The property is ideally located just a short walk from the Grand River and the beautiful Walter Bean Trail. Conveniently close to Lackner Shopping Centre, Restaurants, Parks, and Schools such as Grand River C.I., Chicopee Hills P.S., and a new Catholic elementary school set to open nearby, along with convenient highway access for commuters. Don't miss this fantastic opportunity to own this immaculate home in a prime location! (id:55499)
Trilliumwest Real Estate
977 6th Line N
Havelock-Belmont-Methuen, Ontario
HAVELOCK - Spacious 1802 sq ft bungalow with in-law suite and separate entrance, double car garage on country lot with a view. Well maintained, open concept, cathedral ceilings, kitchen, living and separate dining room. Separate family room, which could be a third bedroom, and two bedrooms with 4 pc bath on main level. Three season sunroom and deck off the dining area and generous sized three season back foyer or storage room across the full back length of the home. An oversized hot tub with built in deck for easy access and relaxation area overlooking fields and trees. Basement area has an in-law suite 1,241 sq ft of finished space with area easily finished off for separated entrance. Open concept kitchen/living room, one bedroom and 3 pc bath. Upgrades include new propane furnace, central air (both 4 yrs old). Maintenance free steel roof. Large 23 X 23 ft garage, garden shed, and new shelter login unit (2 yrs. Old) behind garage. Lots of storage. 5 minutes to public boat launches on Belmont & Round Lake + Village of Havelock. (id:55499)
Royal Heritage Realty Ltd.
918 Apple Hill Lane
Kitchener, Ontario
Beautiful 3-story stacked townhome, Freshly painted throughout unit, including kitchen cabinets. featuring 3 bedrooms and 2 bathrooms. The open-concept main floor boasts a spacious, upgraded kitchen and a large balcony, perfect for entertaining. The master bedroom includes a private balcony for relaxing outdoors. Located in a prime area with convenient access to public transportation. Dont miss out on this amazing opportunity! (id:55499)
Right At Home Realty
26 Antrim Court
Caledon (Caledon East), Ontario
OPEN HOUSE Sat., April 19, 1 - 4pm | 2,803SF (4,181SF - Living Space) Move-in Ready. One of 23 exclusively built executive homes on quiet cul-de-sac beside court house and town hall. No. 26 directly overlooks cul-de-sac, has a wider lot at rear, and no immediate neighbour on one side. A FEW UNIQUE FEATURES: 17ft high ceiling in formal dining room with 2nd floor balcony above (see photos). 11ft high ceiling in living/ great Room. French door walk out to rear patio. Access to basement from garage through mudroom. Open concept basement apartment layout can accommodate 2 bedrooms (each with a window). Accessory unit income can be approx $2500 +/-. Outdoor kitchen with water & hydro. 470SF Finished Garage with 11ft ceilings allowing optimal vehicle lift. Double wrought iron gate perfect for boat storage on north side. Extensive hard/soft landscaping with inground sprinklers and hydro lines including in flower beds. Click Link to review extensive List of Upgrades - This is an Executive Home!!! Rounded corner drywall, plaster crown mouldings throughout, flat/smooth ceilings, travertine flooring and showers, 8" baseboards, 2024 Kohler toilets throughout, potlights throughout, 3" maple hardwood on main and upper, laminate in basement. Extensive maple kitchen cabinetry with CUSTOM organizers and a huge pantry, granite counters, crystal light fixtures, Review List of Inclusions below - Yes everything is included! See attached Hood Q Report for neighbourhood amenities including schools (Public, Catholic, Private), Parks and Recreational, Transit, Health and Safety Services. - ((( This home comes with a 6 month warranty on all major components including appliances* ))) Co-Listed with Adel Sheikh Amin, Salesperson with Coldwell Banker Realty In Motion (id:55499)
Royal LePage Connect Realty
45 Clearbrooke Circle
Toronto (Rexdale-Kipling), Ontario
Peaceful neighbourhood with mature trees, easy access to parks, schools, shopping, transit & commuting and super spacious 45 ft frontage yard. Excellent detached 12ft x 24ft garage plus 3 car paved driveway, and patterned concrete patio 27ft x 20ft. Gorgeous timber frame & aluminum gazebo, beautiful sunny backyard with cedar lined privacy hedges and vegetable & perennial gardens. Lovely family home with full finished basement apartment with separate entrance for extended family or rental income. New front porch railing welcomes you to this sparkling ready to move in home. On-trend kitchen with spacious dining area, breakfast bar, butcher block counters, ceramic floors & backsplash and stainless appliances. Huge living room with fabulous bay window vista and hardwood floors. Three family-sized bedrooms with custom window blinds, hardwood floors and big closets. Full finished lower level with separated laundry/utility room. Private separate access to a charming one bedroom basement suite which includes a Galley kitchen, 3pc bathroom, spacious living/dining room, full bedroom, all with above grade windows and pot lights. Sunny oversized maintenance free windows. Updated exterior doors in 2022. Roof shingles replaced in 2021. Neutral clean decor throughout. Great value for this ready to move-in charming home!! (id:55499)
Albion Realty Inc.
6290 Mccovey Drive W
Mississauga (East Credit), Ontario
Welcome to 6290 McCovey Dr in East Credit this 2680 SQ FT, conveniently located minutes from the 401 and Heartland Town Centre, this well-maintained home features hardwood throughout, elegant tile in key areas, and a stunning spiral staircase. The thoughtfully designed kitchen includes a stylish island, backsplash, beautiful countertops, and built-in reverse osmosis and water softening filtration system. Enjoy a main floor laundry/mudroom with garage access included is a side door and a second staircase to the basement. The bright, open layout offers separate living, dining, and sitting areas. Upstairs, the primary suite boasts a 4-pc ensuite and walk-in closet, plus a beautifully updated secondary 3-pc bath. The backyard features a spacious 20' x 12.5' deck- perfect for family gatherings, summer barbecues and outdoor entertaining. The unfinished basement offers an easy layout with a roughed in for a washroom, ideal for future renovations. A must-see with huge potential! (id:55499)
RE/MAX Hallmark Realty Ltd.
281 Chilver Heights
Milton (1032 - Fo Ford), Ontario
This immaculate, Mattamy-built luxury residence boasts a spacious 5-bedroom layout on a premium 45-foot-wide lot, offering 3,274 sq. ft. of beautifully designed living space above ground.The main floor features 9-foot ceilings and a versatile floor plan, including formal living and dining rooms, a cozy family room, and a dedicated officeperfect for remote work or study.Upstairs, youll find three full bathrooms: a luxurious master ensuite, a convenient Jack-and-Jill, and a semi-ensuite, providing comfort and privacy for the whole family. The second floor also features a laundry room for added convenience.Recent upgrades include brand new high-quality carpeting on the upper level and fresh paint throughout the home, making it truly move-in ready.Located close to top-rated schools, shopping centers, and major highways, this home offers the perfect blend of comfort, style, and convenience. (id:55499)
Century 21 Green Realty Inc.
276 Royal Salisbury Way
Brampton (Madoc), Ontario
Welcome to this well-maintained Beautiful Freehold Townhome with big 3-bedroom offering a perfect blend of comfort and style. Featuring a spacious master bedroom with walk-in closet, newer washer/dryer, and a partially finished Bathroom in basement with completed plumbing and rough-in just waiting for your final touches! Enjoy the convenience of a gas line in the backyard, ideal for summer BBQs. Walking distance to schools, parks, Century Gardens Recreation Centre, and just minutes to Hwy 410 for easy commuting. A fantastic opportunity for families or first-time buyers! (id:55499)
Royal LePage Terra Realty
11 - 100 Long Branch Avenue
Toronto (Long Branch), Ontario
Welcome to this beautiful, modern executive townhome in the sought-after Long Branch neighborhood. Designed with 9-foot ceilings and an open-concept main floor, the layout effortlessly connects the kitchen, dining area, living room, and powder roomideal for both daily living and entertaining. The kitchen features granite countertops, stainless steel appliances, and a sleek backsplash. Upstairs, two spacious bedrooms include a primary suite with a 4-piece en-suite bath. Enjoy your private rooftop terrace, perfect for barbecues, entertaining, or relaxing outdoors. Located steps from the lake, Long Branch Park, waterfront trails, and within walking distance to the GO Station, streetcar, shops, and restaurants. Close to Downtown Toronto and Pearson Airport. (id:55499)
Ipro Realty Ltd.
102 Lanark Circle
Brampton (Credit Valley), Ontario
Introducing your future semi-detached home, featuring 4 spacious bedrooms, 4 modern bathrooms, and a 2-bedroom legal basement suite. The main level welcomes you with a generous family room, complete with hardwood flooring and large windows that invite plenty of natural light, enhanced by elegant shutters. The adjacent dining room, also showcasing hardwood flooring provides an ideal space for family gatherings or intimate meals. The kitchen is a chef's dream, offering tile flooring, stainless steel appliances, a double sink, and a cozy breakfast area. On the second level, the primary bedroom offers a walk in closet ensuite bathroom and a window that lets in ample natural light. Three additional bedrooms, each with its own charm, provide versatility and comfort. This home is designed for a lifestyle of convenience and elegance, just minutes away from schools, parks, transit, shopping, restaurants and walking distance to mount pleasant GO station. (id:55499)
Homelife/miracle Realty Ltd

