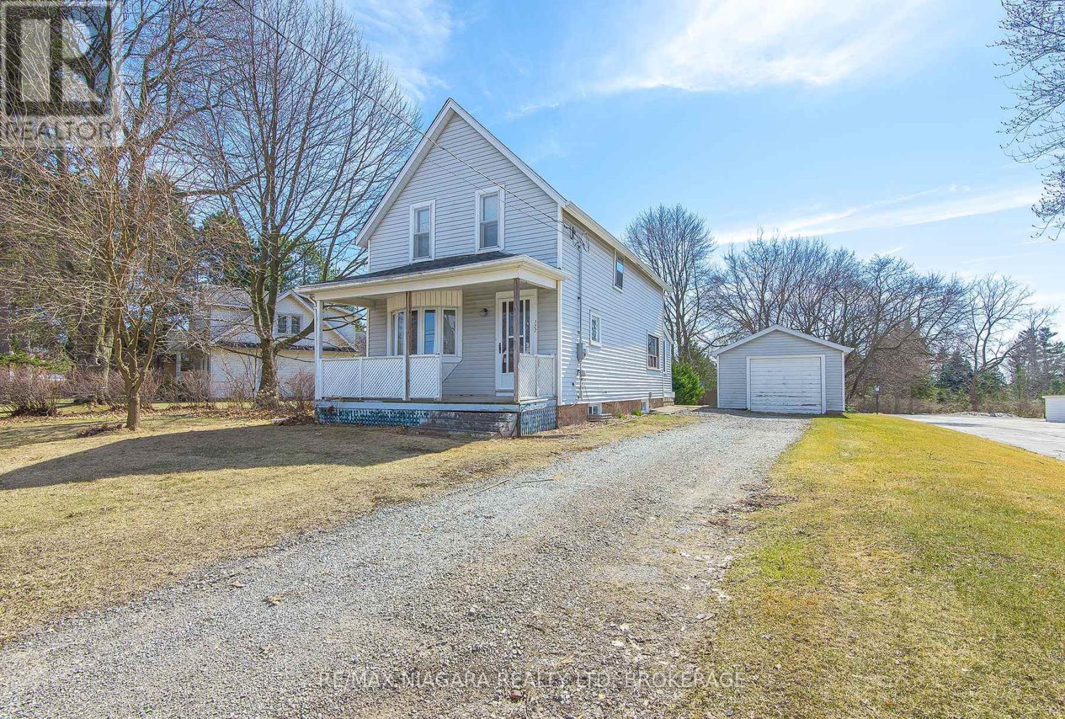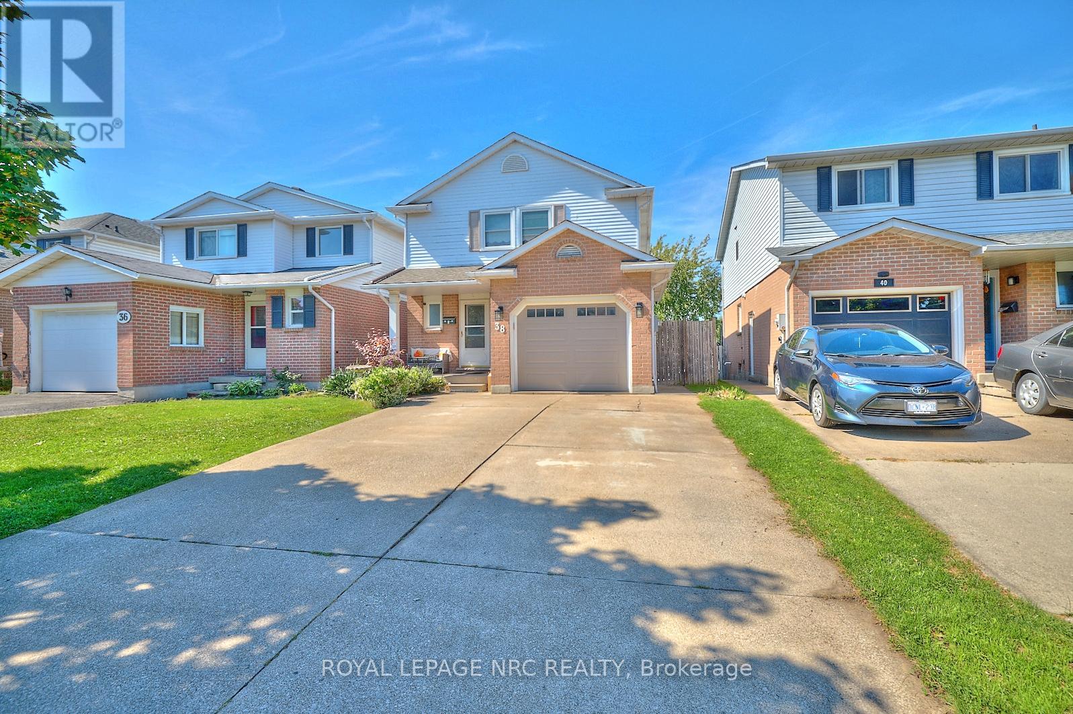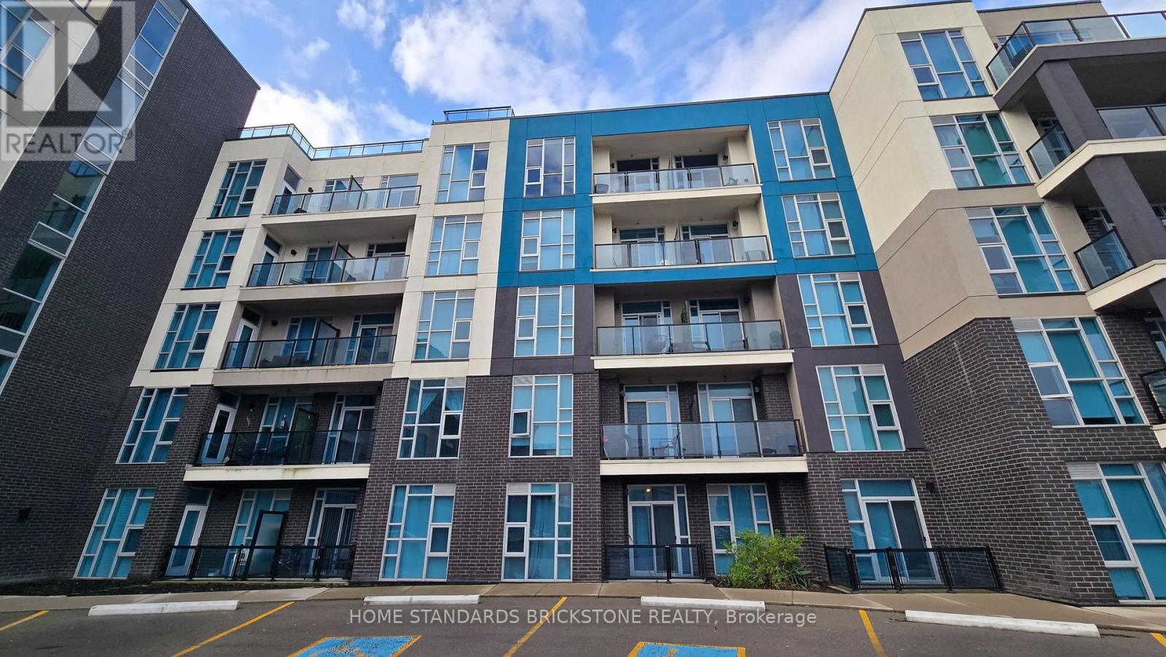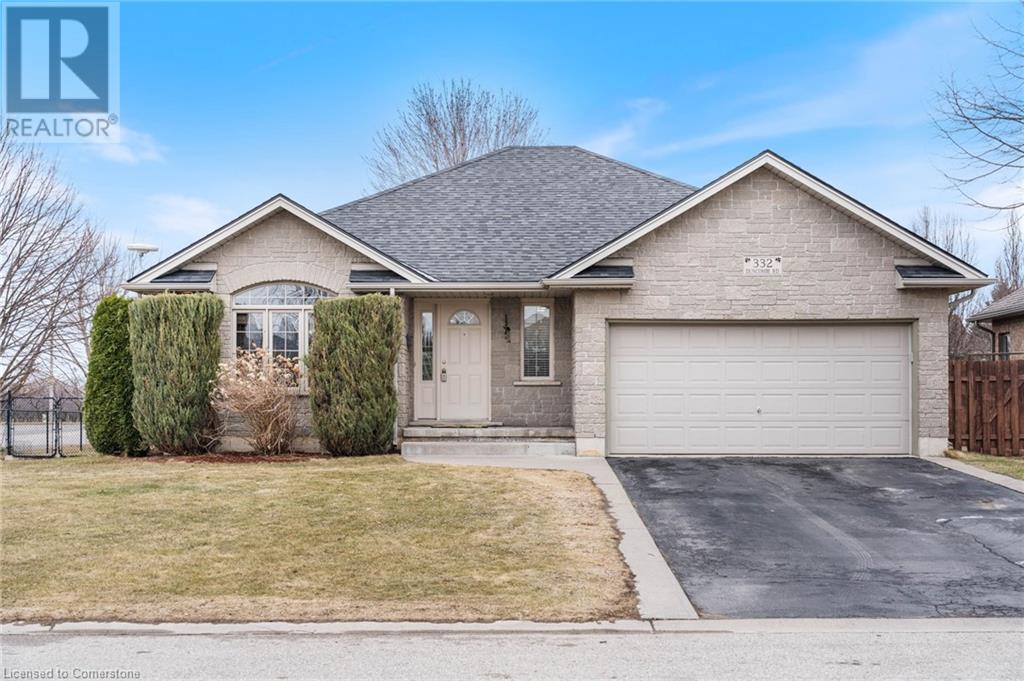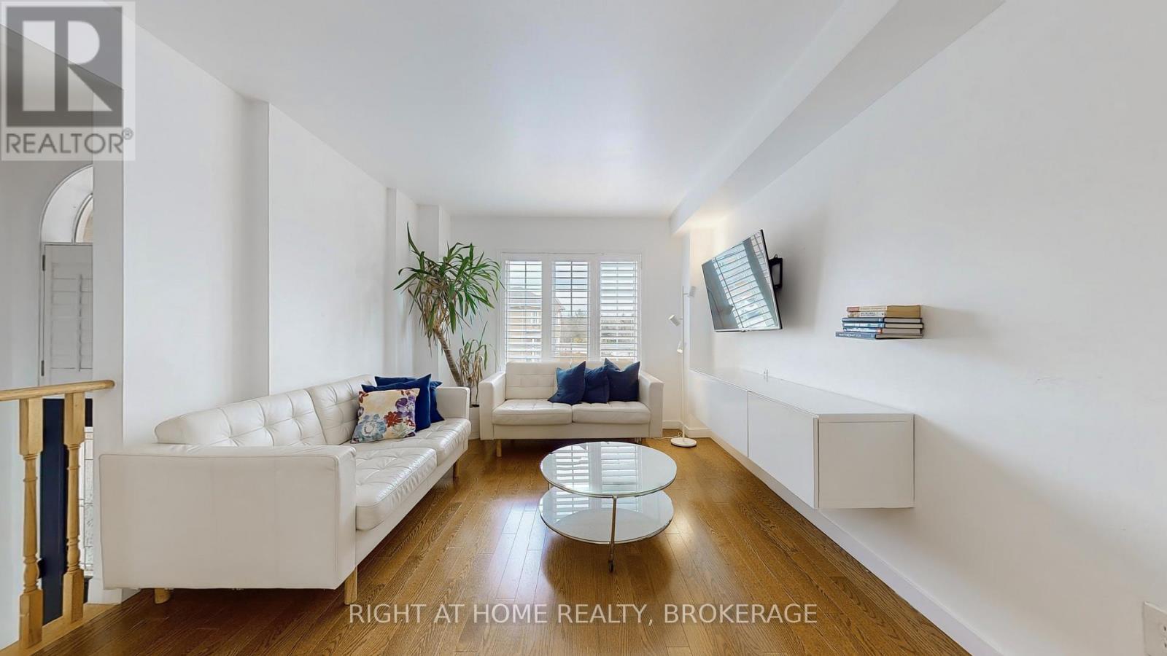4402 - 35 Balmuto Street
Toronto (Bay Street Corridor), Ontario
Beautifully Renovated 3-Bedroom + Home Office Suite with Exceptional Design for Comfort and Entertaining. This Thoughtfully Redesigned Residence Offers a Rare Level of Privacy, Sharing its Floor With Only Two Other Suites. Enjoy a One-Of-A-Kind Layout with Expansive Windows Facing North, East, and South, Offering Stunning Views of the CN Tower, Lake Ontario, and the City Skyline. Features include Soaring 10-Foot Ceilings, Top-Of-The-Line Finishes, Sub-Zero and Wolf Appliances, Quartz Countertops, Toto Toilets, and a Striking 10-Foot Onyx Slab Feature Wall in the Family Room. Ample Storage. Benefit from an Exclusive, Oversized Private Locker Room (8.5' x 19') Equipped with an Electrical Outlet. Conveniently Directly Connected to your Parking Space. Unbeatable Location. With a Walk Score of 100, Enjoy Direct Access to the Underground PATH, Subway, LCBO, Grocery Stores, Eataly, Shopping, and Dining from the Manulife Centre Across the Street on Balmuto. See Attached Document for the Full List of Features. (id:55499)
Culturelink Realty Inc.
1808 - 252 Church Street
Toronto (Church-Yonge Corridor), Ontario
Brand New Studio Condo at the heart of Downtown Toronto. Walk Distance to Dundas Station and Eaton Centre. Right across from Toronto Metropolitan University. Modern Designed kitchen and appliances. Rent includes Bell Internet. Den Comes with Sliding Door closure, Fits a Single Bed Can Use As 2nd Bedroom. Two Washroom Spacious enough for two persons or small family. No pets & No Smoking. (id:55499)
Homelife New World Realty Inc.
20 - 2880 King Street
Lincoln (Lincoln-Jordan/vineland), Ontario
Sophisticated Adult Lifestyle in an Idyllic Setting! Welcome to refined living at The Residences of Jordan Village a quiet, well-established community crafted by Phelps Homes in 2010. This beautifully maintained 2+1 bedroom townhome blends style, comfort, and low-maintenance convenience in one of Niagara's most desirable locations. Step onto the charming covered front porch and into a warm, inviting foyer with rich hickory hardwood flooring that flows throughout the main level. Designed with open-concept living in mind, the kitchen boasts stainless steel appliances, a breakfast bar for casual meals, and a seamless connection to the light-filled living area. Cozy up by the gas fireplace, framed by elegant tray ceilings, pot lighting, and transom windows that bring in the sunshine. A garden door leads to your private outdoor space - perfect for morning coffee or evening wine. The main level features two spacious bedrooms, including a serene primary suite complete with a walk-in closet and private 4-piece ensuite. The second bedroom, currently used as a home office, offers flexible space for guests or hobbies. A stylish 3-piece bathroom and main-floor laundry with direct garage access add practical ease. Downstairs, the partially finished basement offers even more living space to enjoy: a versatile rec room, a third bedroom, a full 3-piece bath, and ample storage for all your needs. With fees of only $198/month, you can enjoy peace of mind with lawn maintenance (including in-ground sprinklers) and snow removal taken care of. Ideally located just moments from Jordan Village's boutique shops, dining, and award-winning wineries, with easy access to the QEW, this home offers not just a place to live, but a lifestyle to love. Dont miss this rare opportunity to live in one of Niagara's most sought-after adult communities. (id:55499)
RE/MAX Garden City Realty Inc
722 Canboro Road
Pelham (Fenwick), Ontario
This two storey 2 bedroom home in the small town community village of Fenwick sits on a good size lot. Its ready for the next owners to bring it into the 21st century. Sit on the front porch and enjoy the peaceful retreat from the hustle and bustle of city life. . The house has updated windows, updated forced air furnace, a/conditioning and roof. The basement is dry and untouched, some updated plumbing. Home has 100-amp panel There are patio doors from the living room/dining room to a deck. There is a main floor laundry room and 2pc washroom . the garage is detached with hydro and a good concrete floor. Bring your imagination and design flair and make this home your own (id:55499)
RE/MAX Niagara Realty Ltd
38 Culligan Crescent
Thorold (Confederation Heights), Ontario
Located in the coveted Confederation Heights, this property sits on a tranquil crescent adjacent to South Park. It boasts a 12 x 24 inground pool, three bedrooms and two and a half bathrooms. An attached single car garage, a fully fenced private yard, and numerous updates enhance its appeal, including a new furnace and A/C in 2024, roof 2017, windows and patio door 2019, and garage door 2018. The finished basement features large windows, providing ample brightness, and space for a home office, family room and a 3 piece bath. Make your offer today! (id:55499)
Royal LePage NRC Realty
323 - 10 Concord Place
Grimsby (Grimsby Beach), Ontario
This Bright & Beautiful One-Bedroom Condo Features An Incredible View In Prime Grimsby Location With Low Condo Fees. Walking Distance To Trails, Lake Ontario, Shops, Restaurants & All Amenities While Being Seconds From The Highway For An Easy Commute. Great Starter Home For A First Time Buyer, Amenities Include A Rooftop Patio With Bbqs, Party Room, Gym, Media Rooms & More. ONE PARKING & LOCKER Included. (id:55499)
Home Standards Brickstone Realty
332 Duncombe Road
Waterford, Ontario
Great Bungalow on Corner Lot: Located in the desired YIN subdivision, this 5 bedroom, 3 bath home is perfect for the family. At 9,332 sq ft, this fully landscaped and fenced lot has the ability for RV parking or a future swimming pool. This home starts with a large family room with vaulted ceilings, dining room that flows to a large kitchen with stainless appliances, large island and pantry, with direct access to a large covered deck with gas BBQ connections. Up enjoys 2 bedrooms and a full bath. Down has 3 bedrooms, 2 additional baths and a massive family / recreation room. Down also enjoys a second full kitchen for the growing family. Bonuses are: pot lights, gas fireplace, central A/C, double attached garage with man door. Private well to water the lawn and wash vehicles. The long driveway will accommodate 4 vehicles. New roof in 2020. Call to view. (id:55499)
RE/MAX Erie Shores Realty Inc. Brokerage
880 Dingman Road
Cramahe (Castleton), Ontario
Welcome to this beautifully maintained and thoughtfully designed bungalow, nestled on a spacious lot just under an acre. Offering a perfect blend of modern style, comfort, and versatility, this home is ideal for anyone seeking peaceful country-style living with all the perks of a contemporary home. The main floor features two generously sized bedrooms, including an indulgent primary suite. Enjoy the luxury of a large walk-through closet and a spa-like ensuite for a private retreat. The open-concept kitchen, dining, and living area is bright and inviting, featuring high-end countertops, stainless steel appliances, and a layout that makes entertaining effortless. A true highlight of this home is the sunroom - a warm and inviting space with endless possibilities. Whether you're dreaming of a cozy reading nook, a cheerful playroom, an inspiring home office, or a relaxing yoga space, this flexible area can be tailored to suit your family's needs. Rounding off the main level is a stylish 3-piece bathroom and convenient main-floor laundry, ideal for busy households. The basement is impressively spacious and thoughtfully divided into multiple functional areas. Currently set up as two recreation and games rooms, there's ample room for movie and games nights, fitness equipment, or even a home theatre. A boutique-style additional bathroom features a sleek, modern finish, adding comfort and convenience for guests or future basement suite potential. Step out from the sunroom onto a serene patio area featuring a hot tub and pergola - a perfect spot for stargazing and soaking after a long day. The expansive backyard offers endless opportunities whether you envision garden beds for vegetables and herbs, a play structure for the kids, space for a fire pit, or simply wide-open green space to roam and relax. This one-of-a-kind property offers the peace and privacy of country living, with the flexibility to grow and adapt to your lifestyle. Don't miss your chance to make it yours! (id:55499)
RE/MAX Hallmark First Group Realty Ltd.
371 Fairgate Way
Oakville (Wc Wedgewood Creek), Ontario
Beautifully upgraded 3-Bedroom, 3-Bathroom Freehold Unit on a Prestigious Street, Steps away from serene ravines, scenic trails, ponds, and parks. Bright, open-concept living and dining room boasts gleaming hardwood floors, while the eat-in kitchen includes sliding doors backing into a Ravine, fenced backyard. The upper level offers three generously sized bedrooms, including a primary bedroom with a 4-piece ensuite, Fresh Painting & Pot lights. This home is move-in ready and offers exceptional value in a highly desirable location. (id:55499)
Right At Home Realty
1006 - 5 Michael Power Place
Toronto (Islington-City Centre West), Ontario
Freshly painted & Spotless clean One Br plus Den Unit. Granite Kitchen Counter Tops, Ensuite Laundry, Lots Of Closet Space, Walk To Islington Subway, Ttc Terminal & Mississauga Transit Terminal. Minutes From Hwy#427, Gardiner. Includes: Underground Parking, Locker, Heat, Water, Cac and Amenities. (id:55499)
Right At Home Realty
5603 Meadowcrest Avenue
Mississauga (Churchill Meadows), Ontario
Very well maintained Semi-Detached, Sitting In The Primary Mississauga Location Close To Bus Stop, Hwy,School, Plaze And Much More! Spacious 3 Bdrms With 2 And Half Bathrooms. Newer Light Fixtures, With New Quartz Countertop And Modern Backsplash In The Kitchen! Work, Study And Come Home For A Green Nature Yet Easy Maintenance Ravin Lot! (Pictures From Previous Listing!) All Measurements Should Be Verified By Tenant/Tenant's AgentExtras:S/S Fridge, S/S Stove, S/S Built-In Dishwasher, Washer And Dryer, All Electrical Light Fixtures, All Existing Blinds,Tenant Responsible For All Utilities And Water, Water Heater Is A Rental. (id:55499)
Aimhome Realty Inc.
1706 - 10 Honeycrisp Crescent
Vaughan (Concord), Ontario
Fabulous New Condo In The Heart Of VMC, One Bedroom+Den, Large Den Can Be 2nd Bedroom Or Home Office, Engineered Hardwood Floors, Luxury Counter Tops And Splash, Owner Installed Ceiling Light, Large Balcony, Unblocked Beautiful South View With Abundant Sunlight, Just South Of TTC Vmc Center Station, Steps To Ikea, Close To Theatre And Shopping Center. (id:55499)
Hc Realty Group Inc.




