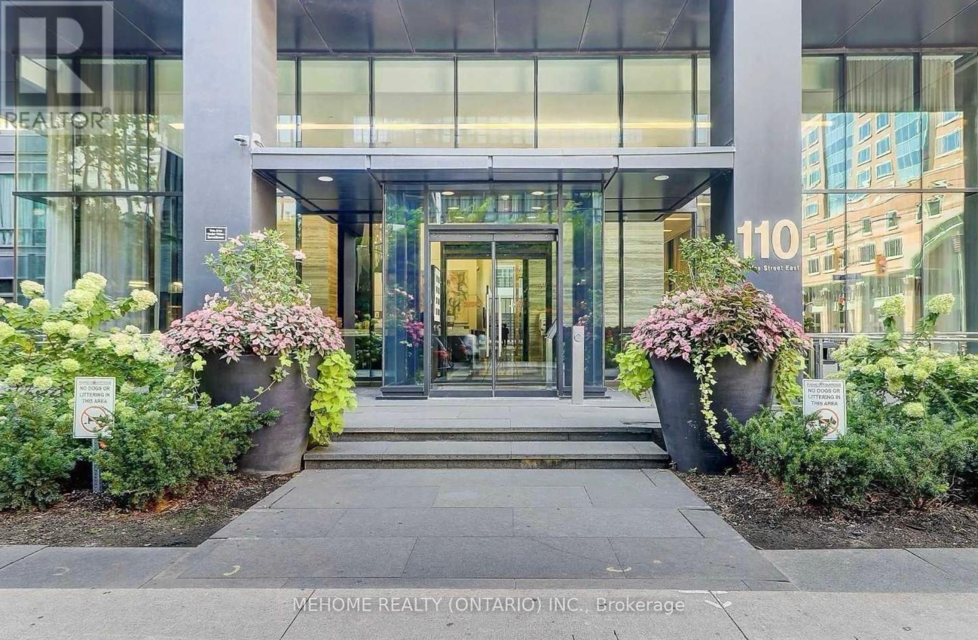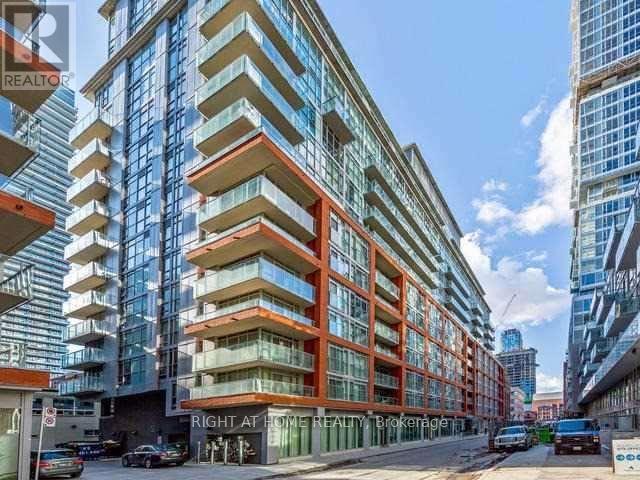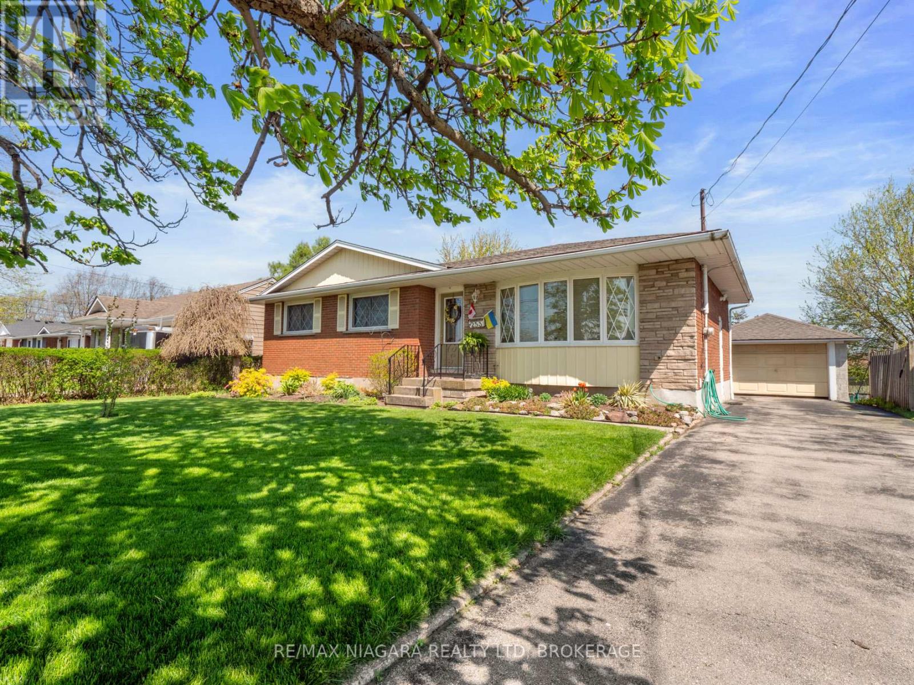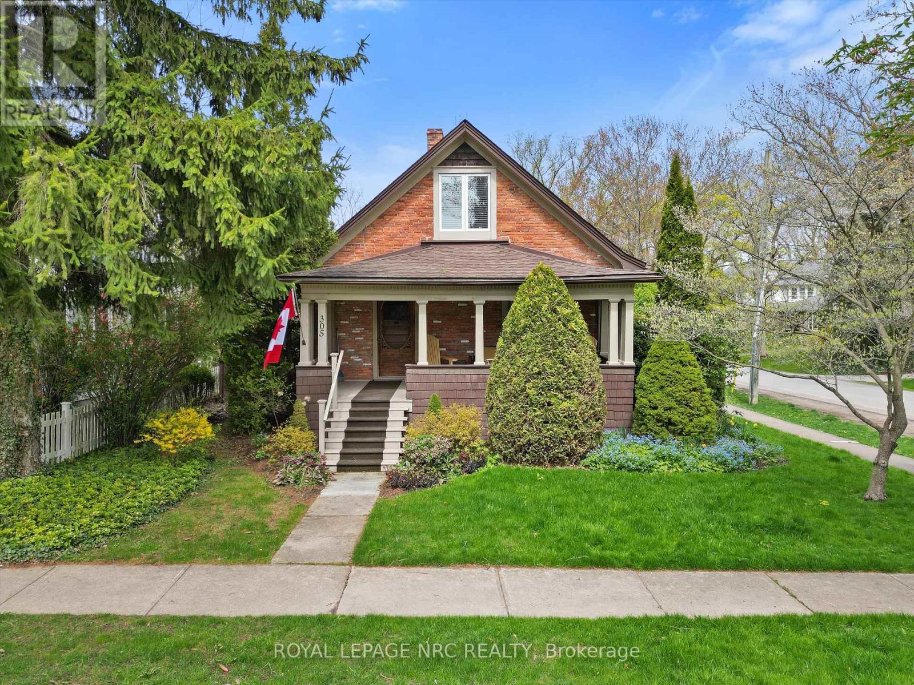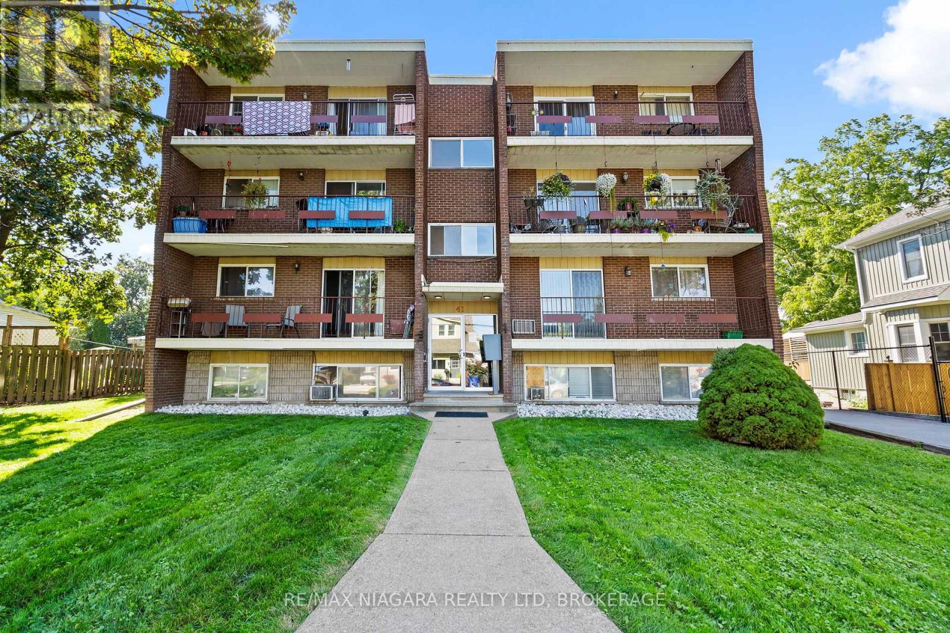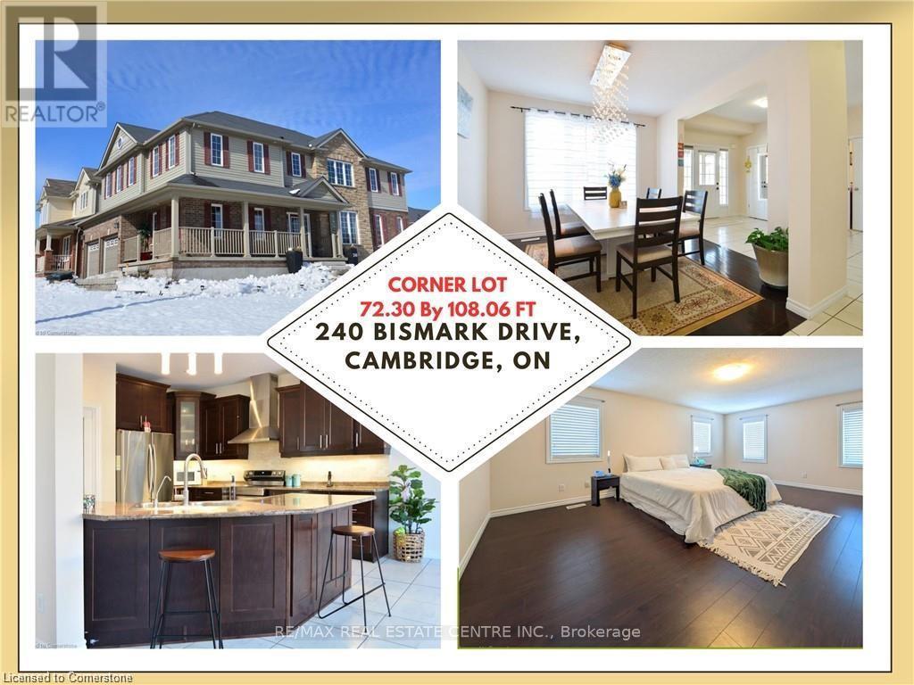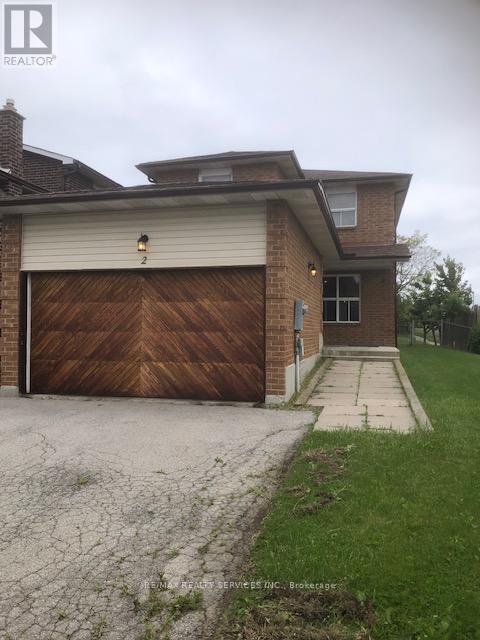2103 - 110 Charles Street E
Toronto (Church-Yonge Corridor), Ontario
Unbelievable 2 Bed + 2 Bath Condo At X Condo Building Located In The Heart Of The City. Spacious and Bright 935 Sqf Plus Balcony, Large Open Concept Unit With Floor To Ceiling Windows Letting In Tons Of Natural Light. Enjoy Beautiful City Scape Views That You Can Enjoy From The Comfort Of Your Apartment Or Relaxing On Your Private Balcony. Generously Sized Primary Bedroom With Lots Of Closet Space And Spa Like EnSuite. Building Includes Top Of The Line Amenities Including 24 Hour Concierge, Exercise Room, Party Room, Game And Media Room, Outdoor Pool, Hot Tub And Barbecue Area. Steps Away To Luxurious Bloor St Shops, Cafes, Restaurants, Yorkville, Yonge + Bloor Subway, Manulife Centre, Reference Library, The ROM And So Much More! Great Value, don't miss out! (id:55499)
Mehome Realty (Ontario) Inc.
Lph02 - 21 Nelson Street
Toronto (Waterfront Communities), Ontario
Luxurious Two-Story Lower Penthouse With Large Private Balcony In The Heart Of Downtown Toronto. High-End Upgrades Throughout. Floor To Ceiling Windows. South Exposure With Perfect View Of Cn Tower. Rooftop Pool And Lounge Area. Walk To Financial District, Union Station, Restaurants, Theaters & Waterfront. Professionally Designed One Of A Kind Unit Comes With Surround Sound System, Built-In Furniture And Many More Custom Features! Must See! (id:55499)
Right At Home Realty
111 Lake Street
St. Catharines (Downtown), Ontario
CHARMING, NOSTALGIC are just a couple of descriptives for this Century Home and lovingly cared for since 1974. Situated in high visibilty area in the HEART OF DOWNTOWN ST. CATHARINES offering M1 Mixed used zoning allowing commercial/residential. Additional words to describe this home would be solid well built. All brick construction, plaster walls with many major updates. Features formal living room with Electric fireplace and Dining room which is presently used as their entertainment area. Eat-in kitchen with top of the line stainless steel appliances, waters softener garborator. Door off kitchen to covered patio, fenced yard, and very cute garden shed. 2 bedrooms up with primary bedroom being super large with mirrored wall to wall closets and bonus area 10'6 x 4'10 which has many uses such as make-up area or reading space. Second bedroom has stairway leading to walk around attic with many possibilities. Gated driveway. Unique home with great street presence and close to just abou.t everything. Don't take my word for it ...book your private showing today. (id:55499)
RE/MAX Garden City Realty Inc
253 Bertie Street
Fort Erie (Central), Ontario
Welcome to 253 Bertie Street, Fort Erie a charming brick bungalow that blends comfort, functionality, and opportunity in one desirable package.This well-maintained 3-bedroom home offers an updated kitchen and bathroom, providing modern convenience with timeless appeal. Natural light fills the main floor living space, with sliding patio doors off the dining area leading to a spacious deckperfect for entertaining or relaxing while enjoying the beautifully landscaped backyard.The fully finished basement adds exceptional value and versatility. It features a second kitchen, a cozy recreation room with a gas fireplace, an additional bedroom, and a walk-out to the rear yard. Whether you're looking to accommodate extended family or explore rental income potential, this setup is ideal for a multi-generational living arrangement or a private in-law suite/apartment to help offset mortgage costs.Additional highlights include a detached garage, plenty of storage, and a location thats hard to beat. Situated within walking distance of shopping, schools, banking, and just minutes from the QEW, this home offers both convenience and connectivity for busy families or commuters.Dont miss the chance to own a home that offers space, flexibility, and investment potentialall in the heart of Fort Erie. (id:55499)
RE/MAX Niagara Realty Ltd
305 Victoria Street
Niagara-On-The-Lake (Town), Ontario
Cross the old stone threshold into a warm, formal foyer and discover the inviting character of this solid brick 1.5-storey Arts-and-Crafts style home in the heart of Niagara-on-the-Lake's historic "Old Town". Full of charm and possibility, this property is perfect for families, investors, or anyone dreaming of a personal residence, B&B, or short-term rental in one of the regions most desirable neighbourhoods. Bright and spacious, the home offers four bedrooms (two on the main floor, two upstairs), a main floor powder room, and a large second-floor 4-piece bath. The main level features a generous eat-in kitchen, formal dining room, and elegant living room with original hearth and gas fireplace. Traditional details like wide pine plank flooring, thick hardwood trim, and panelled doors pair beautifully with modern updates: vinyl double-glazed windows (2011), forced air heat (2025), and central air (2022). Enjoy coffee on the deep, covered front porch or entertain on the peaceful rear deck. The yard offers space for a garden or quiet retreat. Immerse yourself in the best of Niagara food and wine culture, only a short walk to downtowns Shaw Festival Theatre, award-winning restaurants, pubs and the Golf Club, or wind our way down the sidewalks under old-growth trees to The Commons, an enormous historic site with an off-leash dog path and the beautiful Paradise Grove woodland near Fort George and the Niagara River. Ample unpaid street parking at the side (on Gage St.); permitted parking at the front (on Victoria St.). (id:55499)
Royal LePage NRC Realty
41 Carleton Street S
Thorold (Thorold Downtown), Ontario
Looking for a great investment property with 11 fully rented two-bedroom units, and a gross income of $163,000 per year? Look no further than 41 Carleton St. South. Located on a quiet residential street near the canal, you will appreciate the brick exterior, the solid concrete block walls and core slab ceilings throughout the building, and the separate hydro meters for each unit. There are 11 two-bedroom units in total, plus a shared laundry room in the basement, and another room with separate storage lockers for each unit. Five of the units have been extensively renovated in the last three years, complete with beautiful new kitchens and bathrooms, light fixtures, and durable luxury vinyl plank floors. Several others have been partially renovated with new flooring and lighting. So many updates were done in the past five years-the driveway and parking lot (with room for 12 cars) were re-done with new asphalt in 2022, new fence on the driveway side in 2022, new boiler in 2019, carpets were replaced in all the hallways, the main electrical panel was switched over to 12 separate meters (7 units are paying their own hydro so far), all units had their individual electrical panels switched from fuses to breakers, the hallway and stairwell lighting were all switched to LED lights & the emergency exit signs and battery packs were replaced, the plumbing shutoffs for all the units were replaced in the utility room, the back entry door and several patio doors were replaced, and the basement hallway and laundry room were re-painted. Great long term investment, with wonderful tenants. Minimum 24 hour notice for showings. (id:55499)
RE/MAX Niagara Realty Ltd
165 Harvard Road
Waterloo, Ontario
Welcome To 165 Harvard Road, A Charming 3 Bedroom Sidesplit In Prime Waterloo Location. Great Investment Opportunity With Fenced Yard And Southerly Exposure. Ground Floor Family Room With Gas Fireplace And Sliding Door To Rear Yard. Interior Garage Access. Basement Recreational Room With Windows. Ample Storage In Crawl Space. Ready For You To Personalize To Your Liking. Close To University Of Waterloo And Wilfred Laurier University Waterloo. Nearby Public Schools And Close To Conservation Trails. A Fantastic Opportunity In A Desirable Family Friendly Lincoln Heights Neighbourhood - Don''t Miss Your Chance To Call This Home. (id:55499)
Exp Realty
662 Harriet Street
Welland (Lincoln/crowland), Ontario
Nestled in Welland's Lincoln/Crowland neighborhood, this charming detached bungalow features over 2,000 square feet of versatile living space on a large 65' lot. The main level showcases an open-concept living and dining area, perfect for gatherings and everyday living. With 3+1 bedrooms and 1+1 bathrooms, this home provides ample room for family and guests. The basement, with its own separate entrance and a standout feature, includes a second kitchen, a spacious rec room complete with a cozy fireplace, and an additional bedroom with laundry access. Outside, the fenced backyard includes a built-in portico bar, a generous deck, and green space, presenting potential for customization to suit your outdoor needs. Parking is a breeze with a single detached garage and room for four additional vehicles. Whether you're seeking multi-generational potential or extra room to grow, this home combines many recent updates, comfort, practicality, and a touch of charm in a sought-after Welland location. (id:55499)
Keller Williams Edge Realty
240 Bismark Drive
Cambridge, Ontario
Welcome to 240 Bismark Drive! The stunning Executive home by Cook Homes, offering 4+1 bedrooms, 4.5 bathrooms, and over 3,400 sq. ft. of luxurious living space above ground, plus a fully finished basement situated on a massive 72 by 108 ft corner lot in West Galt! The modern concept design showcases hardwood and ceramic on main floor that boasts a office, and a great room with soaring windows and a cozy gas fireplace. The spacious kitchen is a chef's dream, featuring a large island, pantry, upgraded cabinetry, high-end stainless-steel appliances, and a stylish backsplash, Main level also have a full dining room and a breakfast area. The fully finished basement is designed for entertainment, complete with a media room with theatre seating, a wet bar, and a spacious bedroom along with a 3rd room that could be 2nd office, children's playroom or library. Step outside to a beautifully landscaped backyard, featuring a massive deck perfect for entertaining family and friends. Located in a great family-friendly crescent, just minutes from top-rated schools, scenic trails, the Grand River, shopping, the Gaslight District, and major highways, this home is a must-see! (id:55499)
RE/MAX Real Estate Centre Inc.
235 Loch Erne Road
Mcdougall, Ontario
Welcome to your dream getaway! This custom-built log home on Vowel Lake offers over 2200sq.f of Living Spece and features 188 feet of easy-access shoreline with breathtakingviews of serene Crown Land. Located on a maintained municipal road foryear-round accessibility, it ensures easy winter visits.Inside, enjoy a spacious great room with vaulted ceilings and a cozydouble-sided fireplace, complemented by warm wide plank pine floors.The main floor boasts a luxurious principal bedroom with a 4-pieceensuite, while kids will adore the charming loft bedroom.Relax in the beautiful 4-season sunroom offering panoramic lake viewsor step out to the sun-soaked, south-facing decks. The fully finishedwalkout lower level enhances your experience with a private suite,family room, and den, ideal for guests.Catch unforgettable western sunsets from the expansive decks or unwindin the lakeside bunkie and sauna. The property also features areliable water source from a well, equipped with a water treatmentsystem, a Generac inline backup power system for peace of mind, andfast-speed Starlink Internet to keep you connected. With smart Wi-Fithermostats, ample parking for recreational toys, and beautifullylandscaped grounds, this property is a true lakeside haven.Just 20 minutes from Parry Sound and easily accessible from the GTA,this one-of-a-kind Northern log lake house on Vowel Lake is the idealescape you've been dreaming of! (id:55499)
Right At Home Realty
78 Gunning Crescent
Tottenham, Ontario
Charming all-brick townhouse in the Heart of Tottenham. Welcome to this 3 beds, 3 bath home located in the vibrant community of Tottenham just minutes from restaurants, shopping and schools, offering an easy commute to Alliston, Base Borden and the GTA. This well maintained home offers a bright open concept main floor, updated kitchen with quartz counters and a new above range microwave. Primary bedroom with a renovated ensuite with a modern stand up shower and a walk in closet. The basement is finished with a large rec room and den perfect for a kids play area, home office, gym or media room. Fully fenced yard, New AC (2023) This home is ideal for a first time buyer or if you are looking to downsize, this home offers comfort, style and convenience in a family friendly neighbourhood. (id:55499)
RE/MAX Crosstown Realty Inc. Brokerage
2 Wildercroft Avenue
Brampton (Brampton North), Ontario
Entire house for rent. Spacious front foyer with double closet & 2pc bath. Eat-in kitchen has a patio door walk-out to patio & fenced yard. Spacious living/dining room with 2 picture windows for lots of natural sunlight, easy access to kitchen. Laminate flooring on main level. Second floor has 3 generous sized bedrooms all with broadloom flooring. Primary bedroom overlooks the backyard & 2 other bedrooms overlook the front yard. Main 4pc bath conveniently located to all bedrooms & linen closet in hallway. Finished basement with 2pc bath, storage, laundry room & spacious rec room with built-in entertainment unit. Detached home with double car garage, 3 bedrooms, 3 baths & a finished basement. Close to schools, transit, shopping, parks & so much more. Tenant to pay rent plus all utilities. (id:55499)
RE/MAX Realty Services Inc.

