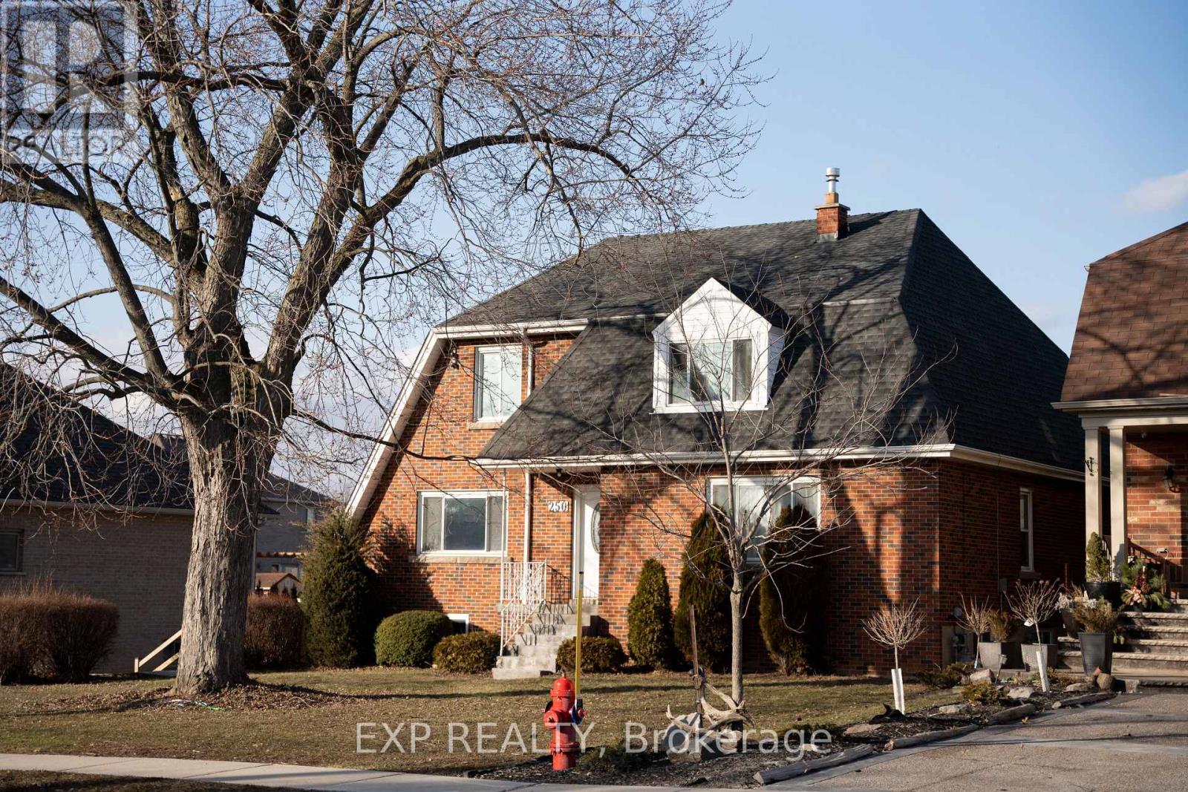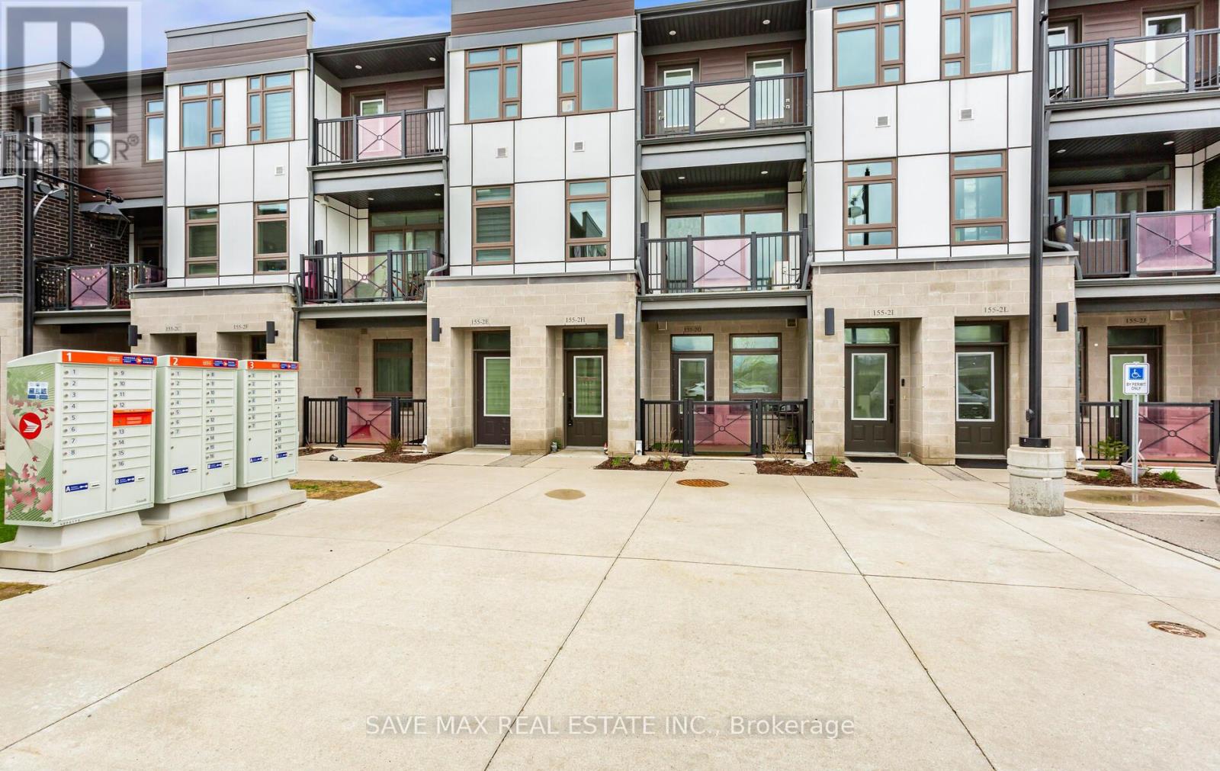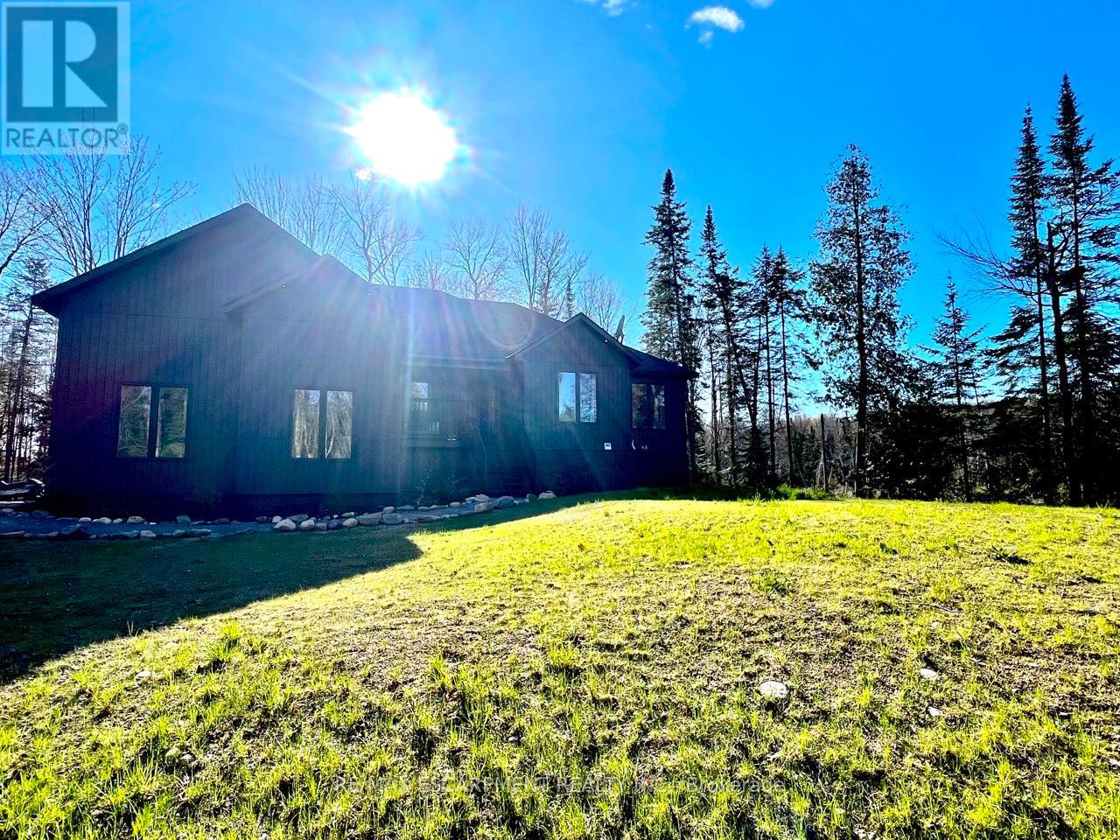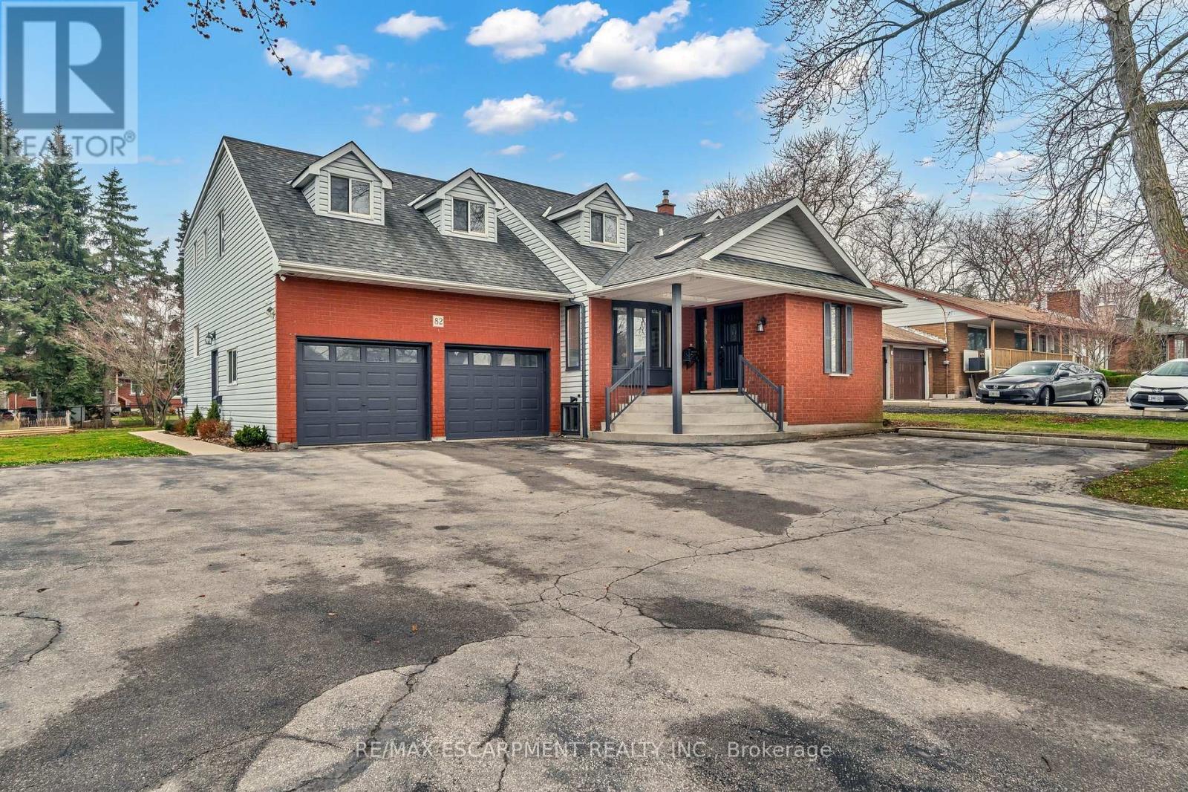25 Lynnvalley Crescent
Kitchener, Ontario
Beautifully maintained 4-bedroom, 4-bath home nestled in sought-after Monarch Woods. The moment you step inside, you'll appreciate the spacious, functional layout & pride of ownership that shines throughout. The main floor offers well-appointed formal living & dining rooms while the inviting family room features a brand-new gas fireplace installed in October 2024. The kitchen is bright & practical with easy access to the backyard for seamless indoor-outdoor living. Downstairs the professionally finished basement provides additional living space to meet your family's growing needs. It includes a 5th bedroom, full 3-pce bathroom, den, large recreation room - perfect for hosting guests, setting up a home office, or simply spreading out and enjoying the extra space. Upstairs, you'll find 4 generously sized bedrooms, including a massive primary suite spanning the entire width of the back of the home. This private retreat has ample room for a reading or sitting area. A walk-in closet separates the sleeping space from the 5-pce ensuite, creating a peaceful & functional layout. Enjoy views of Lynnvalley Park from the quiet sitting area. Recent upgrades add to the homes comfort & value, including new furnace & air conditioning system (2023), updated windows and a newer roof completed (2018). These features ensure year-round efficiency and peace of mind for years to come. Step outside to discover a beautifully landscaped, south-facing backyard. The fully fenced yard and extended patio create the perfect retreat. The exposed aggregate driveway & wide front steps enhance the curb appeal & offer parking for 2 vehicles in addition to the double-car garage. Across the street, you'll find Lynnvalley Park, with additional nearby green spaces all offering beautiful walking trails & opportunities for outdoor activity. Families will love the walking distance to Sandhills Public School & St. Dominic Savio Catholic Elementary School. (id:55499)
RE/MAX Twin City Realty Inc.
250 Highland Road W
Hamilton (Stoney Creek Mountain), Ontario
Incredible investment opportunity in the desirable Leckie Park/Highland neighbourhood of Stoney Creek! This spacious 6-bedroom, 2-bathroom home sits on a large 77 x 132 ft R1-zoned lot, offering significant development potential. Possibility to sever the lot, explore future multi-unit development, or utilize the property under the CMHC MLI Select program for up to five units (buyer to verify). The garage and basement offer conversion potential for an additional dwelling unit. Currently occupied with strong rental income: Unit 1: $2,562.50/month (increasing Aug 1 by 2.5%) Unit 2: $2,626.56/month. Ideal for investors seeking cash flow with upside, or developers ready to unlock the lands full potential. Convenient location near schools, parks, amenities, and major routes. Full tenant details available upon request. (id:55499)
Exp Realty
602 - 460 Dundas Street E
Hamilton (Waterdown), Ontario
Experience Luxury Living in this exquisite 880 sq. ft. 2-bedroom, 2-bathroom open concept corner unit. With 10 foot floor-to-ceiling wrap around windows and a French balcony, this unit provides unobstructed views. The designer kitchen features sleek white cabinetry, quartz countertops, stainless steel appliances, and a stylish breakfast bar - ideal for casual dining or entertaining. The primary bedroom is a tranquil retreat with a walk-in closet and an elegant ensuite bath with glassed-in shower. Modern zebra blinds add sophistication, while the state-of-the-art geothermal heating and cooling system ensures energy-efficient, year-round comfort. Included are two underground parking spots and a same-floor locker for added convenience. Residents enjoy top-tier amenities, including a fully equipped gym, rooftop terrace, party room, and bike storage. Located in the desirable community of Waterdown, it is just minutes from Downtown Burlington, major highways, Aldershot GO Station, shopping, dining, parks, schools and accessible public transit. Don't miss this remarkable opportunity to live in one of Waterdowns most coveted communities schedule your showing today! (id:55499)
Ipro Realty Ltd.
2h - 155 Thomas Slee Drive
Kitchener, Ontario
Attention first-time home buyers, young professionals. A stunning 2- bedroom stacked town in a highly sought-after neighborhood of Doon South community. Decent size living room, kitchen with stainless steel appliances. Large windows for natural light. Master bedroom has a walk in closet and ensuite bathroom and a balcony accessible from both bedrooms for your enjoyment. In-suite laundry. Surface parking. Very convenient area with quick access to highway 401, Minutes from Conestoga College, close to school and public transit. (id:55499)
Save Max Real Estate Inc.
12407 County Road 503
Highlands East (Glamorgan), Ontario
Welcome home to this newly built luxury residence, seated on 12.83 acres, only 20 minutes from the quaint town of Haliburton. Beautifully designed, this 3 bedroom, 3 full bath (plus den) offers the perfect blend of upscale comfort and serene rural charm. High-speed internet makes it perfect for working from home. Bathed in natural light, the interior exudes warmth and elegance with its open concept layout, plus 9 ft ceilings and massive windows with picturesque views of the forest behind the house. At the heart of the home is a gorgeous chefs kitchen appointed with premium appliances, quartz countertops and a generous 7 ft island. Boasting massive amounts of storage in the Amish-built custom cabinetry, this kitchen is perfect for effortless entertaining and endless culinary pursuits. The primary suite is a private sanctuary, complete with a spa-inspired ensuite with double sinks, walk-in shower and large walk-in closet. 2 additional bedrooms on the main level are bathed in natural light by floor to ceiling windows and the primary bath completes this level with a tub/shower combo. The basement level of this home is immaculately finished with an expansive recreational space or family room. The rest of the space on this level can be used for a home gym, theatre, office, or flex space as desired. The basement has two generous storage rooms, an office/den and a full bath with tub/shower combo. Outdoor living is equally exceptional here, with a peaceful covered rear deck perfect for relaxing on those warm summer nights or enjoying dinners after work. The front covered porch offers space for watching the sunrise. The high ceiling two-car garage is perfect for your recreational vehicles, extra storage, and/or a workshop space. This sizeable 12.83 acreage offers endless possibilities from starting a garden, hobby farm with animals, or crafting maple syrup. (id:55499)
RE/MAX Escarpment Realty Inc.
3803 - 60 Frederick Street
Kitchener, Ontario
Two-Year-Old Condo from DTK Condos! The tallest building in the Waterloo region, offering breathtaking unobstructed views. Enjoy a balcony accessible from both the living room and bedroom. This unit features 1 bedroom, 1 bathroom, and a den. The modern, open-concept kitchen is equipped with built-in appliances, luxurious finishes, and many upgrades. Includes ensuite laundry and a modern smart tech package. Enjoy luxurious amenities, including a rooftop terrace, fitness center, yoga studio, party room, and community garden. An amazing location in the heart of downtown Kitchener, with the LRT right at your doorstep. Close to public transit, Conestoga College, the University of Waterloo, Wilfrid Laurier University, Googles office, D2L, and more. (id:55499)
RE/MAX Community Realty Inc.
13684 County Road 15
Merrickville-Wolford, Ontario
Beautiful custom built Bungalow located at Carley's Corner on a 2-acre lot. Stone front walls and matched with elegant vinyl cladding. Custom built tall kitchen cabinets w/granite counter-tops. 10'ft high living room ceiling with fireplace. All hardwood flooring and stairs. Upgraded S/S kitchen appliances, central AC, water softener & filter plus automatic garage door opener. (id:55499)
Ipro Realty Ltd.
308 - 121 King Street E
Hamilton (Beasley), Ontario
Experience the perfect fusion of heritage charm and modern sophistication in this beautifully appointed two-bedroom loft at Gore Park Lofts. Set within a thoughtfully restored historic building, this residence exudes character with exposed brick feature walls, oversized windows, and soaring ceilings all complemented by sleek laminate flooring that adds a refined contemporary touch. At the heart of the home is a gourmet kitchen that combines form and function with style. Outfitted with polished quartz countertops, stainless steel appliances, custom cabinetry, and a stylish breakfast bar, it's a space designed to inspire both everyday cooking and memorable entertaining. The open-concept layout flows seamlessly from kitchen to living area, creating an inviting environment for relaxation or hosting friends. Step out onto your Juliet balcony and take in captivating escarpment views a rare urban backdrop that brings natural beauty into your daily life. The suite also includes in-suite laundry for added convenience, along with secure storage for seasonal items or gear. Offering the best price per square foot in the building, this suite represents exceptional value for buyers seeking downtown convenience without compromise. Whether you're a first-time buyer, savvy investor, or someone looking to downsize in style, this home checks every box delivering comfort, quality, and affordability all in one. This prime downtown location places you steps away from Hamilton's vibrant core. Enjoy easy access to scenic walking and biking trails, local farmers' markets, independent cafés, top-rated restaurants, and a wide array of boutique and big-name retailers. Whether you're an urban adventurer or a professional seeking both convenience and style, this home delivers the best of city living in a space that feels distinctly your own. (id:55499)
RE/MAX Hallmark Realty Ltd.
82 Rymal Road E
Hamilton (Allison), Ontario
A Rare Opportunity in the Coveted Hamilton Mountain Area! Welcome to 82 Rymal Rd. E, a truly unique and must-see property offering an exceptional investment opportunity or the perfect home for single-family or multi-family living. Ideally situated just minutes from the Airport and Hwys, and within walking distance of top-tier amenities like grocery stores, banks, restaurants, and the rec center, this prime location makes it incredibly convenient for tenants and homeowners alike. For students, the proximity to College and University is unbeatable, while professionals will appreciate the easy access to work at Hamilton's renowned hospitals. This makes the property attractive to a diverse range of renters, from students to working professionals. The property boasts four distinctive units, including a charming backyard Bunky, and offers parking for at least 12 vehicle a rare find! With an estimated rental income of $10,800 per month, the potential for lucrative returns is undeniable. Whether you're looking to rent, live in, or do both, the flexibility this property provides is unmatched. Pride of ownership is evident throughout, ensuring a well-maintained, inviting space for residents. Don't miss this rare and unique real estate gem its truly a one-of-a-kind opportunity! (id:55499)
RE/MAX Escarpment Realty Inc.
384323 20 Side Road
Amaranth, Ontario
Welcome to 384323 Sideroad 20 Amaranth! Nicely located in the heart of the farming community, on 87.23 acres, with appox. 55 acres of working cropland (10 acres tile drained, reports attached) and approx.33 acres of mature mixed softwood forest with maintained trails throughout property. Just minutes to Shelburne and Orangeville for easy commute to schools, sports, shopping or GTA, all on paved roads. This working farm qualifies for Ontario Farm Tax rate program, and/or potential farmland lease of $5000-$7000 per year.11/2 storey Olde Ontario farmhouse features 4 bed/ 3 bath, and Country kitchen. A 600 sq. ft. living room addition added in 2003. Original hardwood floors throughout on both lower and upper levels. Curl up beside the Wood stove in the family room or read your favourite book with lots of schoolhouse type windows & natural light. Great for entertaining family gatherings with formal dining room and spacious living/ family area. Walkout to the deck and watch the kids play in the yard. Accessible ramp with main level living features for ease of mobility. Gorgeous sunroom to enjoy natural surroundings. A newer well sized 30 x 35 garage features 2 levels with space for 4+ cars or equipment below with tons of storage space up above. Separate hydro panel to hard wire equipment. Enjoy the countryside with gorgeous landscaped gardens and small pond with 20 x 22 outside patio. (id:55499)
RE/MAX Real Estate Centre Inc.
200 Benninger Drive
Kitchener, Ontario
OPEN HOUSE SAT & SUN 1-4 PM AT 546 BENNINGER. Perfect for Multi-Generational Families. Welcome to the Foxdale Model, offering 2,280 sq. ft. of thoughtful design and upscale features. The Foxdale impresses with 9 ceilings and engineered hardwood floors on the main level, quartz countertops throughout the kitchen and baths, and an elegant quartz backsplash. Featuring four bedrooms, two primary en-suites, and a Jack and Jill bathroom, it's a true generational home. Additional highlights include soft-close kitchen cabinets, upper laundry cabinetry, a tiled ensuite shower with glass enclosure, central air conditioning, and a walkout basement with rough-in for future customization. (id:55499)
RE/MAX Real Estate Centre Inc.
50 Summit Crescent
Belleville (Belleville Ward), Ontario
Now Leasing: Beautiful Newly Built Bungalow in Belleville -- Discover the Comfort & Convenience of this Brand-New Bungalow, Perfectly Situated in a Quiet, Family-Friendly Neighborhood in Belleville. Designed with Modern Living in Mind. This Spacious Home Is Ideal for Families, Working Professionals, or Retirees Looking for a Peaceful Place to Call Home. This Bright & Airy Bungalow Features Three Large Bedrooms & Two Full Bathrooms, Including a Private Ensuite in the Primary Bedroom. The Open-Concept Living & Dining Area Offers Plenty of Space, Enhanced by Modern Finishes & Large Windows That Fill the Home with Natural Light Perfect for Relaxing or Entertaining Guests. The Kitchen Is Fully Equipped with Brand-New Appliances, including a Refrigerator, Stove & Dishwasher, Making Meal Preparation Easy & Convenient. You'll Also Appreciate the Energy-Efficient Heating & Cooling Systems, Brand-New Window Coverings, & The Move-In-Ready Condition of the Entire Home. Located Close to Parks, Schools, Shopping Centers, & with Easy Access to Public Transportation & Major Highways. This Property Offers the Perfect Blend of Tranquility & Convenience. Home Is Ready for Immediate Occupancy. (id:55499)
Century 21 Parkland Ltd.












