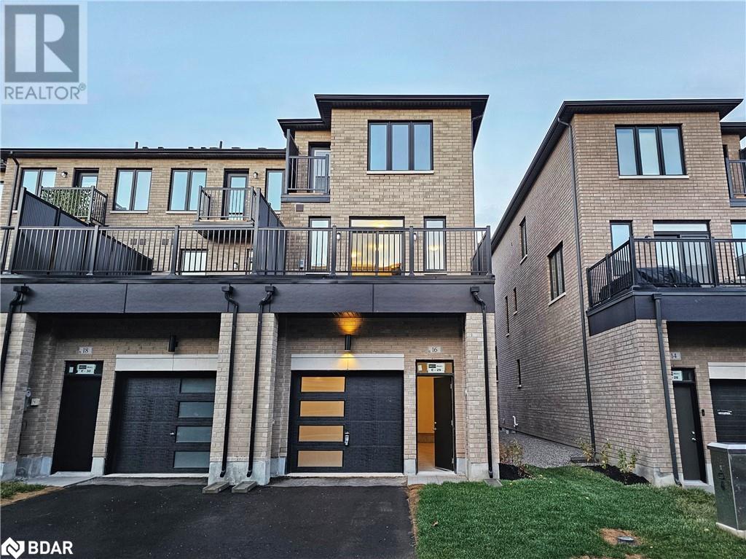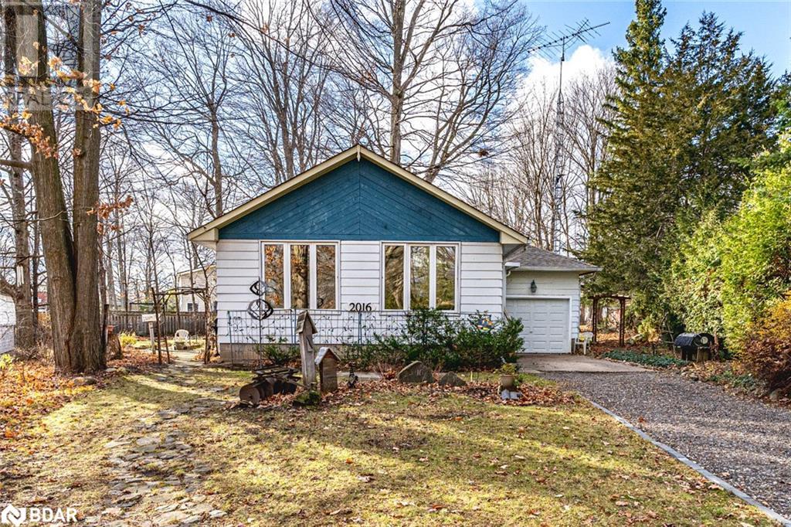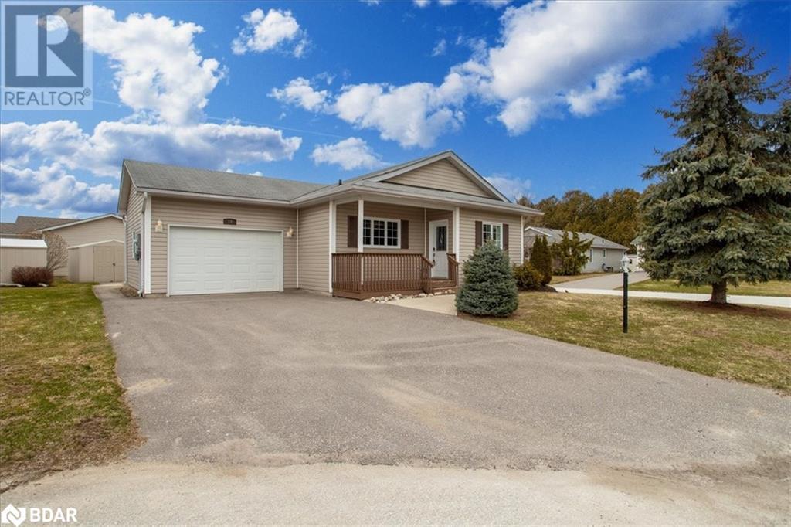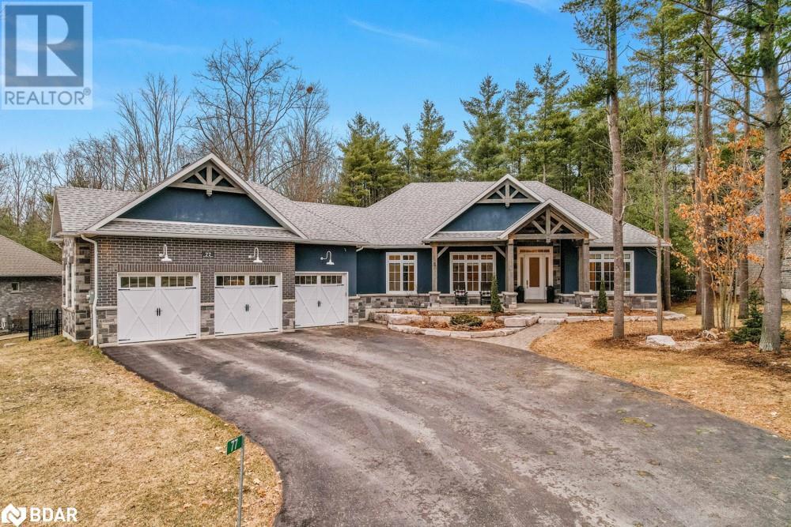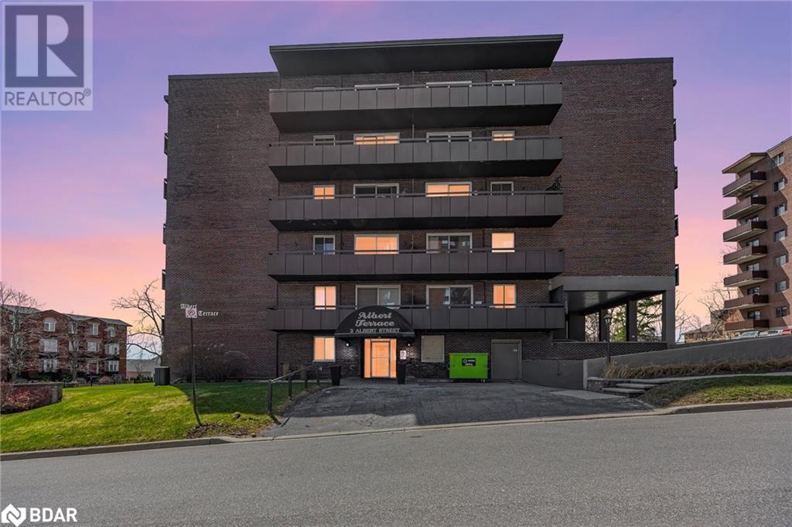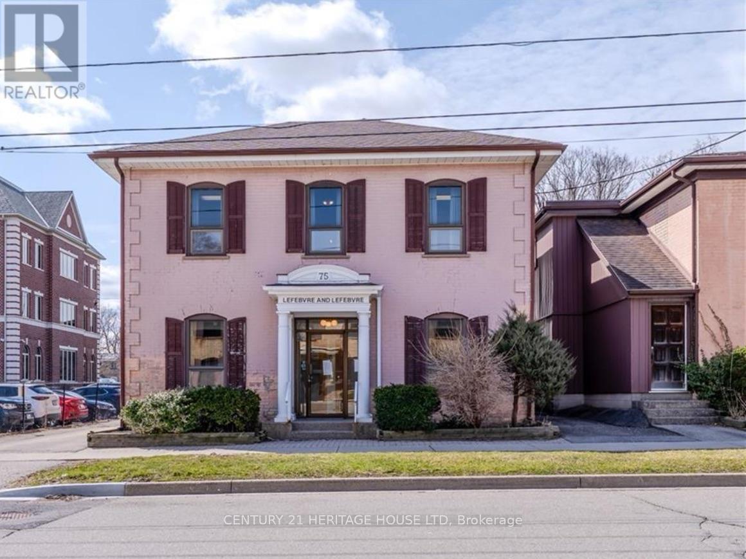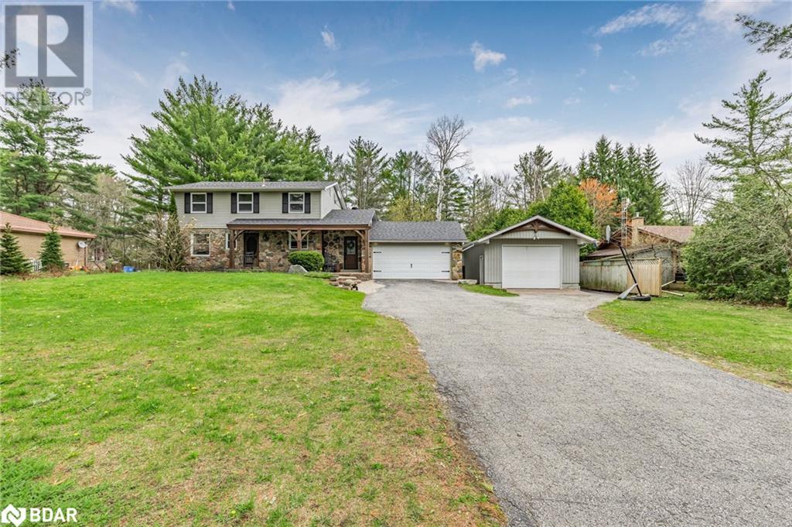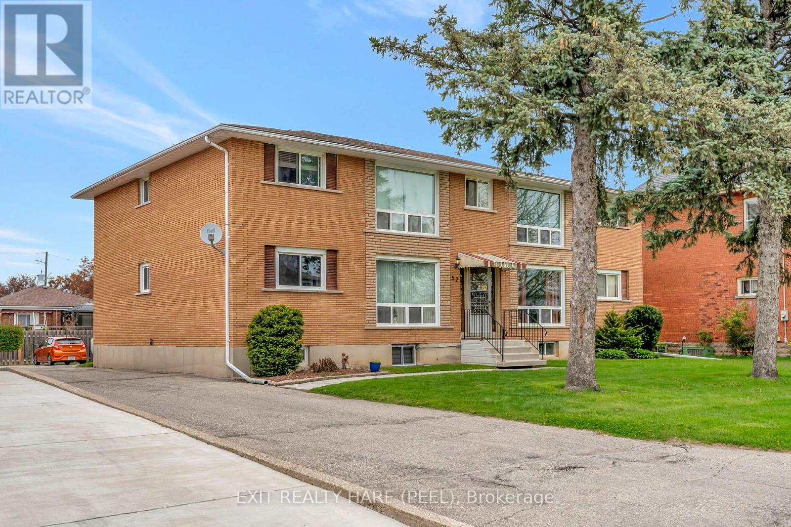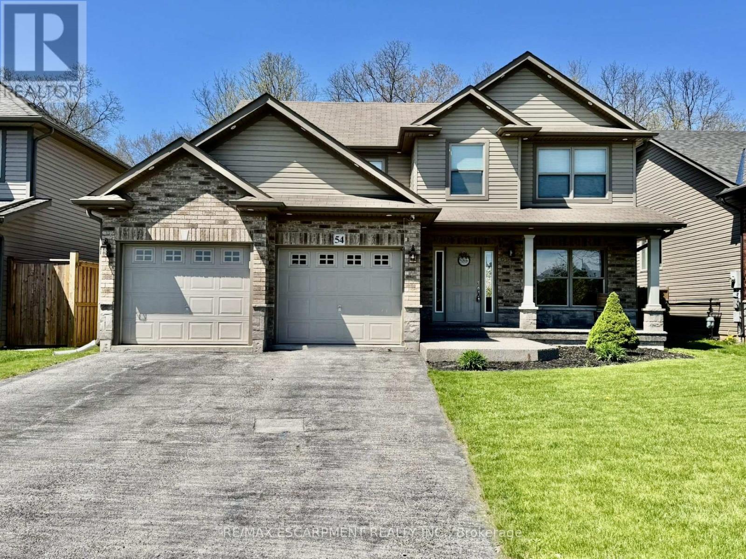16 Cherry Hill Lane
Barrie, Ontario
Huge 2153 sq ft, Parkette-facing End Unit. This Brand New Home Offered by Award Winning Builder Deco Homes available for a quick closing. This Is Not An Assignment Sale. Superior Quality All Brick And Stone Exteriors. Nestled in Family-Friendly Neighborhood with Tons of Modern Living and every Amenity Imaginable with-in minutes. Boasting 4 bedrooms and 4 baths. A Family sized kitchen & breakfast area complete with Stainless Steel Appliances, Quartz Counters And Extended Center Island, 9ft Ceilings, W/Out To a Very Large Oversized Terrace. Spacious Great Room and Study with Laminate Floors and 9ft Ceilings, Oversized Windows & a Private 2pc bath. Primary Bedroom Features a Tranquil Balcony, 2 Full Size Windows and 3 pc Ensuite Complete with a Glass Shower. Ground Floor Boasts a Quiet 4th bedroom with a Private Glass-shower Ensuite. Also find Laminate Flooring, 9ft Ceilings and Access to your Oversized Garage. Located just minutes from the Barrie South Go Station, Allandale Golf Course, and Scenic Trails and Parks and Much-Much More. This Home Provides the Perfect Blend of Convenience and Family Friendly Lifestyle. Added Features Include a 200 AMP Electrical Service Panel, A full Tarion Warrantee and Energy Star Certification. (id:55499)
RE/MAX Premier Inc.
8464 6th Line
Essa, Ontario
LUXURIOUS 4,544 SQ FT ESTATE ON 10 ACRES WITH IMPRESSIVE OUTBUILDINGS! Welcome to this meticulously renovated 4,544 sq ft estate set on 10 sprawling acres of unmatched countryside tranquillity. Ideally located near Barrie, Angus, and Alliston, this rural sanctuary offers peaceful country living with convenient access to shopping, dining, golf courses, trails, and essential services. A true highlight of this property is the incredible range of outbuildings, offering endless possibilities for hobbyists, equestrians, or anyone in need of extensive space. The impressive 4,500 sq ft barn features four box stalls, three paddocks, a tack/feed room, and tack-up areas, perfect for horse enthusiasts. An additional 62 x 38 ft heated saltbox-style workshop provides ample room for projects or hobbies, while the 18'8 x 28 ft driving shed, chicken coop, and multiple outbuildings add even more versatility. The backyard retreat includes an inground saltwater sport pool, a pool house with a shower and change room, and a spacious timber-framed covered patio. The home itself is a masterpiece of craftsmanship and design. The modern farmhouse exterior features steep gables, a newer steel roof, and a charming blend of brick and blue board and batten siding. Inside, the breathtaking great room boasts soaring ceilings, exposed wood beams, and a grand floor-to-ceiling flagstone fireplace, while expansive windows flood the space with natural light. The handcrafted kitchen is a chef’s dream, complete with custom wood cabinetry, granite and quartz countertops, a farmhouse sink, and a vintage-inspired range. The private primary bedroom, located in its own wing, features a walk-in closet, ensuite, and dedicated staircase for added privacy. A second-floor billiards room or the adjacent flexible space are ideal for a media room, office, playroom, or lounge. This is a rare opportunity to own an extraordinary one-of-a-kind rural sanctuary! (id:55499)
RE/MAX Hallmark Peggy Hill Group Realty Brokerage
8464 6th Line
Essa, Ontario
LUXURIOUS 4,544 SQ FT ESTATE ON 10 ACRES WITH IMPRESSIVE OUTBUILDINGS! Welcome to this meticulously renovated 4,544 sq ft estate set on 10 sprawling acres of unmatched countryside tranquillity. Ideally located near Barrie, Angus, and Alliston, this rural sanctuary offers peaceful country living with convenient access to shopping, dining, golf courses, trails, and essential services. A true highlight of this property is the incredible range of outbuildings, offering endless possibilities for hobbyists, equestrians, or anyone in need of extensive space. The impressive 4,500 sq ft barn features four box stalls, three paddocks, a tack/feed room, and tack-up areas, perfect for horse enthusiasts. An additional 62 x 38 ft heated saltbox-style workshop provides ample room for projects or hobbies, while the 18'8 x 28 ft driving shed, chicken coop, and multiple outbuildings add even more versatility. The backyard retreat includes an inground saltwater sport pool, a pool house with a shower and change room, and a spacious timber-framed covered patio. The home itself is a masterpiece of craftsmanship and design. The modern farmhouse exterior features steep gables, a newer steel roof, and a charming blend of brick and blue board and batten siding. Inside, the breathtaking great room boasts soaring ceilings, exposed wood beams, and a grand floor-to-ceiling flagstone fireplace, while expansive windows flood the space with natural light. The handcrafted kitchen is a chef’s dream, complete with custom wood cabinetry, granite and quartz countertops, a farmhouse sink, and a vintage-inspired range. The private primary bedroom, located in its own wing, features a walk-in closet, ensuite, and dedicated staircase for added privacy. A second-floor billiards room or the adjacent flexible space are ideal for a media room, office, playroom, or lounge. This is a rare opportunity to own an extraordinary one-of-a-kind rural sanctuary! (id:55499)
RE/MAX Hallmark Peggy Hill Group Realty Brokerage
2016 Kate Avenue
Innisfil, Ontario
NATURE, COMFORT AND CONVENIENCE IN THE HEART OF INNISFIL! Enjoy lakeside living just steps from Lake Simcoe, with beach access waiting at the end of the street in this beautifully updated 3-bedroom ranch bungalow. Perfectly located for everyday convenience, enjoy walking distance to Innisfil Beach Park, Innisfil Town Square, and all the essentials along Innisfil Beach Road, including restaurants, grocery stores, convenience stores, and the library. Commuters will love being just 15 minutes to Highway 400 and 30 minutes to Downtown Barrie. Nestled on a large pie-shaped lot with a park-like setting, this home is surrounded by majestic mature trees and features stunning perennial gardens, a private patio, and a cozy firepit area for relaxing or entertaining outdoors. Inside, the open-concept living and dining area is warmed by a natural gas fireplace, while large bedroom windows frame peaceful views of nature. Ample parking and an attached garage offer added convenience, along with in-suite laundry to complete this inviting, move-in ready #HomeToStay! (id:55499)
RE/MAX Hallmark Peggy Hill Group Realty Brokerage
10 Atlantic Avenue
Wasaga Beach, Ontario
Welcome to 10 Atlantic Avenue in Park Place – Your Next Chapter Starts Here! Tucked within the vibrant, gated 55+ Parkbridge community of Park Place in beautiful Wasaga Beach, this charming 2-bedroom, 2-bathroom bungalow offers the perfect blend of comfort, convenience, and connection. With 1,100 square feet of thoughtfully designed living space, this move-in-ready home is ideal for those seeking a peaceful lifestyle without sacrificing amenities or community. Step inside to discover a bright and open layout, complete with a cozy living area, kitchen, and a sunny dining nook perfect for morning coffee. The primary bedroom features an ensuite bath, while the second bedroom is ideal for guests or a home office. Enjoy the ease of single-level living, plus the added benefit of an attached garage, private driveway, and lovely outdoor space for relaxing or gardening. Living in Park Place means more than just a beautiful home – it's a lifestyle. Residents enjoy access to an active clubhouse, indoor saltwater pool, fitness centre, library, and a variety of organized social events, clubs, and activities. There’s even a walking trail and scenic ponds within the community, perfect for quiet strolls or morning walks. Outside the gates, you’re just minutes from shopping, medical services, restaurants, golf course, trails and the stunning sandy shores of Wasaga Beach. Whether you’re looking to downsize, simplify, or just enjoy life more – 10 Atlantic Ave offers the ideal setting to do just that. Come experience the warmth of Park Place – where neighbours become friends and every day feels like a getaway. Land Lease fee including property taxes $ 964.05 (id:55499)
Exp Realty Brokerage
77 Mennill Drive
Minesing, Ontario
Welcome to 77 Mennill Drive where cozy elegance meets an active, outdoor lifestyle. Nestled on a beautifully wooded lot in the sought-after community of Snow Valley, this custom bungalow offers over 3,600 square feet of finished living space designed for both relaxation and entertaining.Crafted with care, the home features hickory hardwood flooring, wainscoting, and 9 ceilings throughout the main level. The heart of the home is its spacious eat-in kitchen, seamlessly connected to the screened-in Muskoka room with vaulted ceilings an ideal place to unwind with views of your private, tree-lined backyard. The large deck, fire pit area, and gas BBQ hookup invite you to make the most of outdoor living.Inside, the home offers thoughtful touches like a Sonos amplified in wall sound system, iPad mounted smart home controls, a stone gas fireplace, and a luxurious primary suite with a spa-like ensuite, heated floors, clawfoot tub, double quartz vanity, and a custom walk-in closet. Two additional bedrooms share a Jack-and-Jill bath, while the fully finished lower level adds two more bedrooms, a rec room, games area, wet bar, and wine fridge perfect for guests or family gatherings.The triple car garage with in-floor radiant heat and drive-through bay and a dog wash station, adding convenience, while the property backs onto environmentally protected land for added privacy.Live minutes from golf, ski hills, hiking and biking trails, and the Springwater Farmers' Market, where farm-to-table ingredients are at your doorstep. All this, just a short drive to the city of Barrie for easy access to shopping, dining, and amenities.Whether you're looking to embrace nature or enjoy the comforts of a well-appointed home, this property delivers the best of both worlds. (id:55499)
Engel & Volkers Barrie Brokerage
2 Albert Street Unit# 32
Barrie, Ontario
Quiet & Clean 2BR,2Bath Condo with great location in Barrie's Waterfront Community. Close to downtown Eateries, shops, Barrie Public Library, Maclaren Art Centre, Kempenfelt Park and Km's of trails around the barrie waterfront. Well Kept, Bright Condo with Hardwood floors, Roof top Terrace to enjoy lake views. Condo fees include Heat, Hydro, Water, Sewer, Rogers cable & high speed Internet.Covered Parking and Laundry room. (id:55499)
Century 21 B.j. Roth Realty Ltd. Brokerage
75 Chatham Street
Brant (Brantford Twp), Ontario
Beautifully built and designed 2 storey office building, with ample parking, in Brantford's busy downtown business district close to all amenities. Another one of those tremendous opportunities to own some of Brantford's most sought after real estate. This property is being offered for the first time in over 50 years. Situated on a huge 49.5' x 100' lot. The large office building immediately beside, at 73 Chatham St, is also for sale. The subject property at 75 Chatham Street has a total square footage of 2944 sq ft. and boasts 5 spacious offices plus reception area, waiting area, kitchenette and 2 pc washroom on the main floor. The 2nd floor has 5 spacious offices, a beautiful rear library with French doors boasting a tremendous amount of built-in wrap around oak shelving, a 2pc washroom and 2nd kitchenette. The basement has room for a great amount of storage and in one section you'll find the valuable rolling file storage system, to stay. New Furnace, new A/C. Roof video inspected 2025. A wonderful opportunity! (id:55499)
Century 21 Heritage House Ltd
60 Brownley Lane Lane
Angus, Ontario
Bungalow with gorgeous curb appeal, covered front porch and backing onto greenspace. This two bedroom bungalow offers a great floor plan. Primary bedroom with ensuite, walk in closet and 2nd double door closet. 2nd bedroom is also a generous size with walk in closet. Large mainfloor bathroom with double sinks. Inside entry mud room from double garage. Living room dining room combination, great for the entertainer. Large eat in kitchen with newer stainless steel appliances. Walk out from kitchen to a 3 season sunroom extra floor space not included in listing sq footage. 9ft ceilings throughout. Backyard over looks a beautiful pond area and greenspace with no back neighbour for privacy. Basement is unfinished with many larger windows. Nice bright space with a bathroom rough in. Water softener, HRV and laundry area. Very flexible closing, seller can accomodate a shorter closing. (id:55499)
RE/MAX Hallmark Chay Realty Brokerage
31 Lawrence Avenue
Minesing, Ontario
RURAL TURN-KEY HOME WITH DETACHED HEATED 20X30 SHOP AND BACKYARD OASIS WITH INGROUNG POOL. Welcome home to a beautifully maintained, turn-key home set on a fully fenced lot. This property boasts a stunning inground pool—complete with a winter safety cover—perfect for summer fun and easy off-season maintenance. You'll also enjoy a pool house with electrical and heating, and a 20' x 30' heated shop featuring a drive-through door to the backyard and a 40-amp panel—ideal for hobbyists or contractors. An additional storage shed provides even more room for your tools and toys. Step inside to discover a thoughtfully designed interior with a large eat-in kitchen, complete with newer countertops (2021), gas stove, ample cabinetry, a pantry, and a breakfast bar. The oversized mudroom offers custom cubbies and convenient inside access to the attached double car garage. A main floor powder room and flexible office/bedroom make the space both functional and accommodating for main floor living. The bright, open living area is highlighted by a cultured stone fireplace and a panoramic window that frames views of your private backyard paradise. Upstairs, you’ll find three spacious bedrooms that share a beautifully updated 4-piece bath. The oversized primary suite includes a walk-in closet for added luxury. The finished walk-out basement features a sunny recreation room, a laundry room with storage and countertop space, and seamless access to the rear yard, perfect for entertaining or enjoying quiet evenings. Don’t miss your opportunity to own this exceptional property in the desirable Anten Mills community. (id:55499)
Keller Williams Experience Realty Brokerage
52 Hampton Street
Brant (Brantford Twp), Ontario
Prime Investment Opportunity Well-Maintained Fourplex with RMR Zoning! Discover this excellent income generating property nestled on a quiet court in a desirable neighbourhood. This well-kept fourplex offers a fantastic mix of one 3-bedroom unit and three 2-bedroom units spread across two floors perfect for consistent rental income. Recent upgrades include updated electrical systems with separate meters and panels for each unit, and newer roof shingles for peace of mind. Additional features include rear parking, on-site coin-operated laundry, and individual storage lockers in the basement for tenant convenience. Whether you're a seasoned investor or just starting out, this property delivers strong cash flow and long-term stability with minimal operational demands. Don't miss this rare opportunity to add a solid asset to your portfolio! RMR Zoning also permits additional density opportunities. (id:55499)
Exit Realty Hare (Peel)
54 Harvest Gate
West Lincoln (Smithville), Ontario
Elegant Home in Harvest Heights on Premium Wooded LotStep into this beautifully enhanced 3-bedroom, 2.5-bath residence in the highly desirable 'Harvest Heights' community. Nestled on a prime tree lined lot, this home exudes peace and sophistication. The main floor offers a bright, open-concept layout ideal for hosting. The kitchen features crisp white cabinets, sleek granite counters, a chic backsplash, breakfast bar, and sunlit dining area with patio doors leading to an expansive aggregate deck. From the kitchen sink, a large window frames a tranquil view of nature, a calming, soul soothing sight. The backyard offers rare privacy, surrounded by trees, and is perfect for entertaining or adding a large in ground pool. Living and dining rooms highlight rich 3/4" hardwood, stylish fixtures, and oversized windows that fill the space with light. A functional main floor laundry/mudroom with garage access adds convenience. Upstairs, the primary suite is a tranquil escape with walk-in closet and spa like ensuite offering a soaker tub, glass shower, and dual sinks. Two spacious bedrooms offer comfort for family or guests. The high ceilinged basement with bathroom rough-in awaits your custom vision. Just steps from Hamilton, yet nestled in a quiet, natural setting, this home delivers the best of both city and rural living. Make this model home yours today! (id:55499)
RE/MAX Escarpment Realty Inc.

