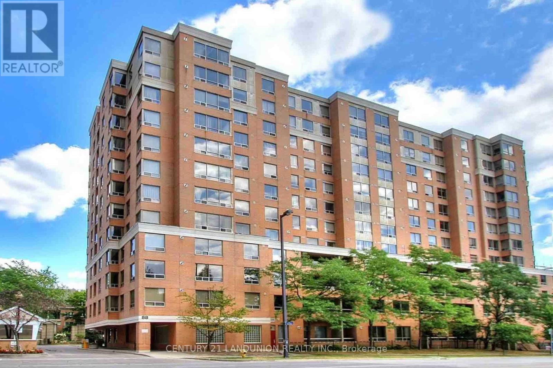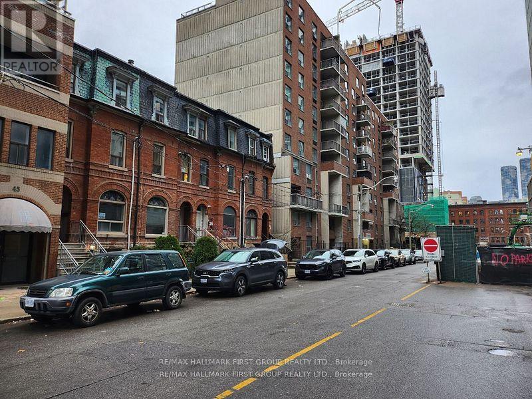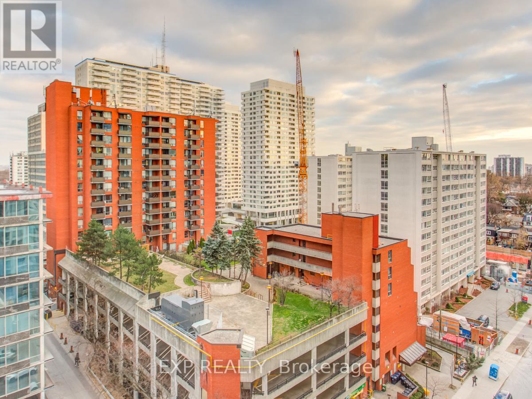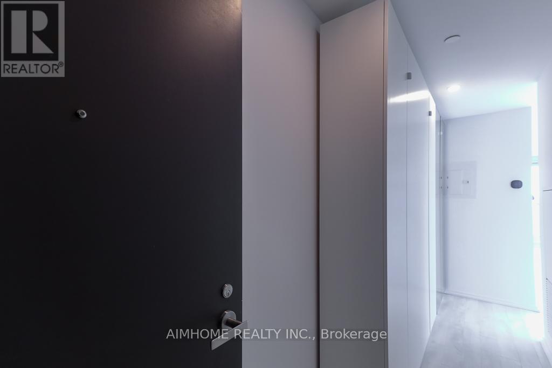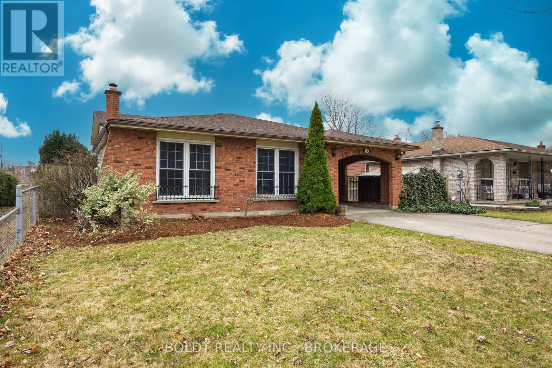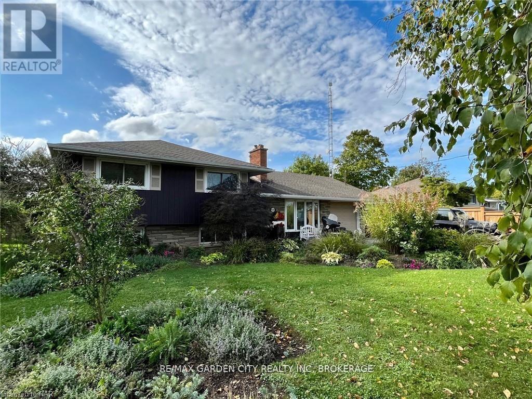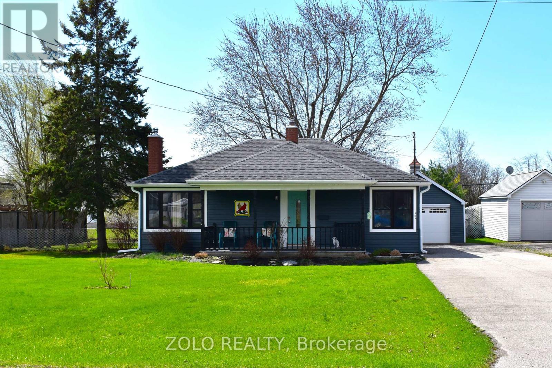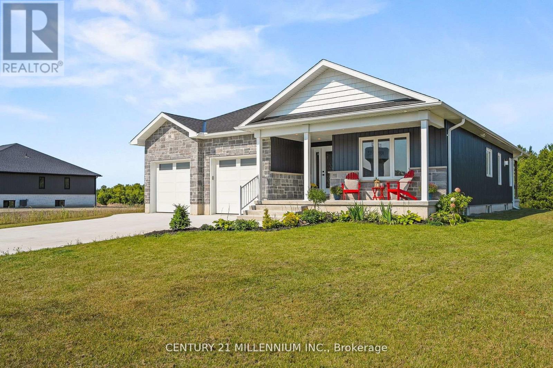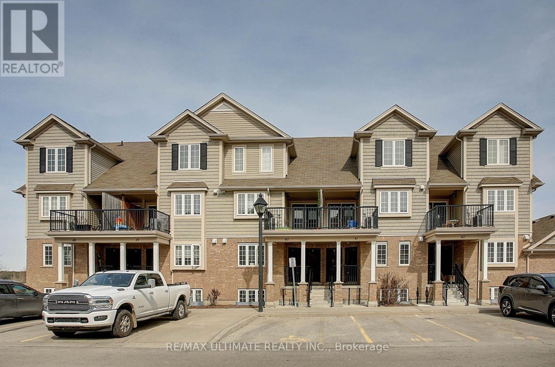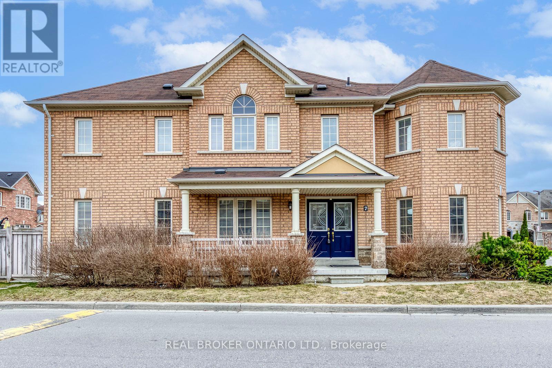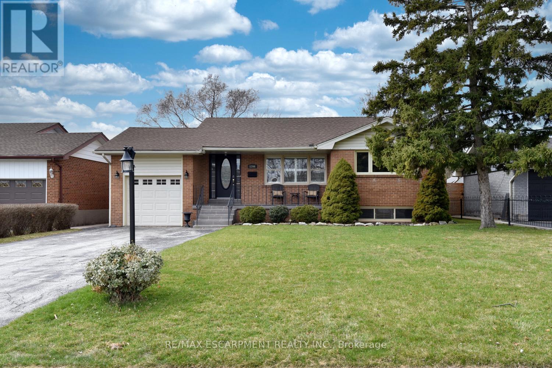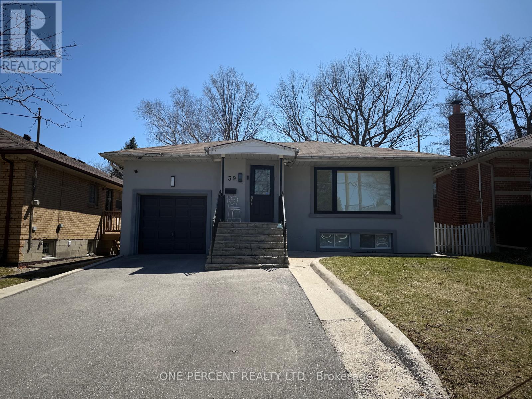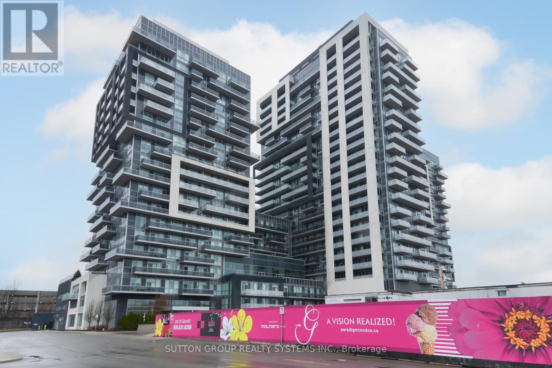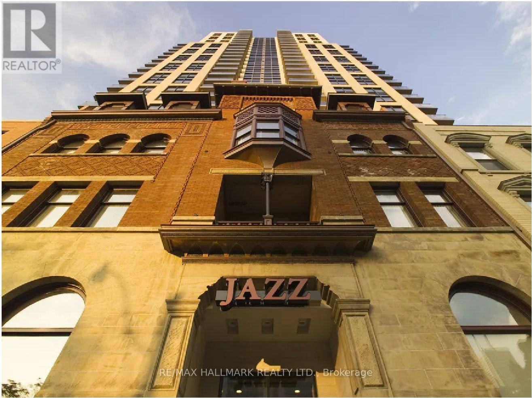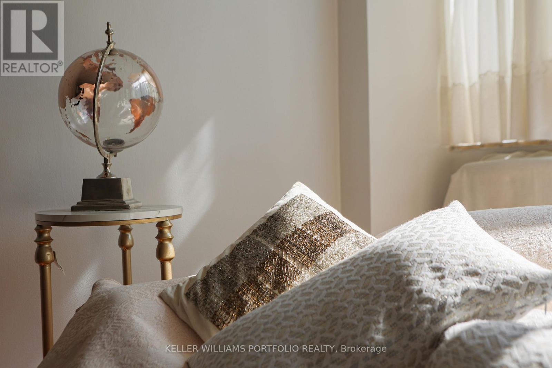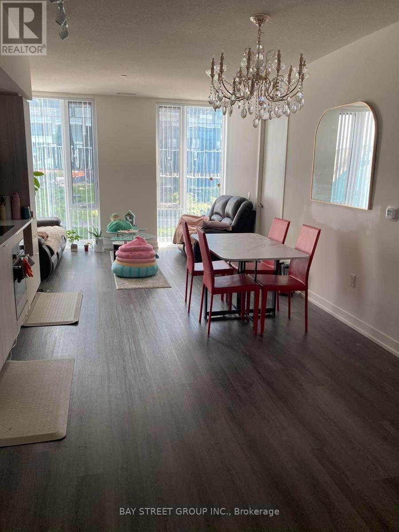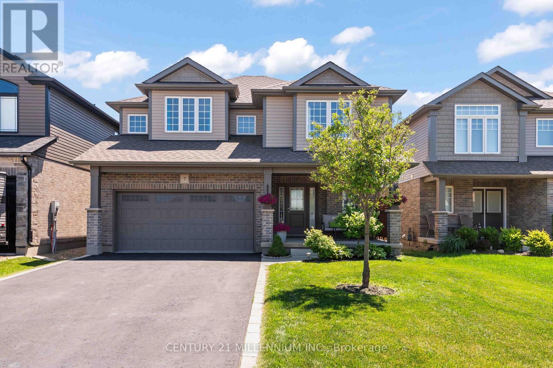33 Prince Andrew Place
Toronto (Banbury-Don Mills), Ontario
Located in the prime Banbury Don Mills area of Toronto, 35 Prince Andrew Place emerges as a pinnacle of industrial opportunity, nestled between Eglinton and Lawrence, adjacent to the DVP and subway, ensuring unparalleled accessibility. This Property boasting a lofty 28-foot ceiling height, extensive Surface Car / Trailer Parking, and three efficient truck-level shipping doors, tailor-made for businesses demanding excellence in logistics and operations. Ideal For Wholesalers, Logistics, Ecommerce, Storage, Manufacturing, Production studio and Corporate use. Undergone extensive renovations in 2024, the site shines with modern LED lighting, comprehensive security cameras, a robust 400 Amp electrical service, and an advanced sprinkler system, promising a secure and operationally efficient environment. Its strategic engineering accommodates potential mezzanine expansion, offering flexibility for customized operational layouts. The zoning permits a wide array of uses. Strong Labour Pool In Immediate Area. **EXTRAS** Situated merely 14 km from downtown Toronto and in close proximity to the CF Shops at Don Mills, Location guarantees easy access to the city's Core and enhances the work-life balance for your workforce. (id:55499)
Prompton Real Estate Services Corp.
609 - 88 Grandview Way
Toronto (Willowdale East), Ontario
Luxurious Tridel Condo With 24Hr Gatehouse Security, Well Maintance, Brand New Floor. The Den(Sloarium) Can Be Used As 2rd Bedroom, Owner Occupied Moving Condition. Earl Haig & Mckee SchoolDistrict, Unobstructed Beautiful East View, Excellent Layout, Steps To TTC, Supermarket( (Metro &Loblaws), Park, Restaurants, Banks & Finch Subway, Close To All Amenities. Best Rank School Mckee PS &Earl Haig SS. . (id:55499)
Century 21 Landunion Realty Inc.
37 Mutual Street
Toronto (Church-Yonge Corridor), Ontario
Att: INVESTORS & End USERS! CR4 Zoning Multiplex Heritage townhouse located in the sought-after Yonge and Queen area of Church-Yonge Corridor neighborhood, introducing a unique opportunity to own an INCOME-GENERATING PROPERTY. This property includes (6 units including the basement), offering a combination of CAPITAL APPRECIATION and CASHFLOW an INVESTOR'S DREAM. Strategically located in the HEART OF DOWNTOWN with a 99 WALK SCORE and 100 TRANSIT SCORE, the possibilities are ENDLESS. finished basement w/ separate ent, currently rented as residential & can be used as an office, walking distance of Toronto Metropolitan University (formerly Ryerson) & George Brown College. Architectural drawings are available to help transform the property into your dream home, Boutique Hotel or Home and business. Assumable First Mortgage and VTB is available for qualified buyers with 25% down payment. (id:55499)
RE/MAX Hallmark First Group Realty Ltd.
2111 - 2 Anndale Drive
Toronto (Willowdale East), Ontario
Luxury/Prestige Yonge & Sheppard Desirable Hullmark Centre By Tridel, 2 Bedroom & 2 Full Baths(Split Bedrooms), Large Balcony, High End Finishes, Integrated Appliances, Granite Counter & Backsplash, 9 Ft Ceilings & Laminate Flooring Throughout. Definitely Needs To Be Seen In Person To Appreciate The Layout. Direct Access To Both Yonge & Sheppard Subway Lines. Wholefoods Under The Building! 24 Hrs Concierge, Fitness Centre, Outdoor Pool/Indoor Whirl Pool/Sauna/Steam Room, Billiard Room, Rooftop Garden and More! Steps To Restaurant, Banks, Shopping & Parks. Easy Access To Hwy 401. (id:55499)
Century 21 King's Quay Real Estate Inc.
1708 - 4968 Yonge Street
Toronto (Lansing-Westgate), Ontario
DIRECT ACCESS TO SUBWAY, Bright unit with East View, Large 1 Bed room plus Den. Over 700 sqft, including a den that has a door and can be used as a bedroom. This Menkes-built unit features floor-to-ceiling windows, a huge east-facing Balcony, and a large walk-in closet in the primary bedroom. Don't miss out on this perfect blend of comfort and style. Close to Shopping Centres, Restaurants, Theatre, Art Centre. Amenities include: Concierge, Guest Suites, Gym, Indoor Pool, Media Room, Rooftop Deck/Garden (id:55499)
Right At Home Realty
1509 - 43 Eglinton Avenue E
Toronto (Mount Pleasant West), Ontario
Location, Location, Location! The Best of Modern Urban Living in the Heart of Yonge & Eglinton! Stunning 2 Bedroom Corner Suite W Coveted Split Bedroom Layout, All Utilities Included, Large Premium Underground Parking Spot & Spacious Locker Included! Renovated Modern Eat-In Kitchen With New White Quartz Counter Tops, Backsplash, SS Appliances ~ Incl Dishwasher! Enjoy this 820 soft South East Facing Suite with Private Ensuite Laundry, CAC & a Tiled Balcony!! (id:55499)
Exp Realty
509 - 185 Roehampton Avenue W
Toronto (Waterfront Communities), Ontario
LOCATION LOCATION LOCATION!!! Fully Furnished & Just a 7 min walk to Eglinton TTC station, and a short distance to many shops, restaurants, grocery, banks and more... This spacious and functional layout offers everything for the first time buyer and/or investor including; Murphy Bed, Stainless steel appliances, updated finishes, full 4 pc bath, ensuite laundry, 2 closets, large balcony and more... State of the art Amenities, this is a must see unit. Furniture INCLUDED! Ready to move in. (id:55499)
On The Block
1601 - 1 Yorkville Avenue
Toronto (Annex), Ontario
"1 Yorkville!" A Luxury Condo In Toronto's Most Prestigious Neighbourhood --- Yorkville!! Freshly painted and professionally cleaned. Excellent One+ Den Layout, Den Is A Separate Room With Door & Bathroom! Just like a 2nd bedroom! Built-in Euro Kitchen Appliances, Kitchen Island, Wood Floor Throughout. 2 Full Bathroom, Stacked Washer & Dryer. Walkout Balcony With Sunny Bright South Exposure And Amazing City View! Incredible Amenities, Outdoor Lap Pool, Jacuzzi, Spa Lounge, Dance Studio & More! Perfect for enjoying downtown luxury living! (id:55499)
Royal LePage Terrequity Ymsl Realty
290 Sheppard Avenue W
Toronto (Lansing-Westgate), Ontario
In the Heart of North York With a Large Flow of People, Visitors. Close to North York Center, Subway, Shopping Center, and City Facilities, A Detached Backsplit 5 With 5+ Rooms, Separate Entrance, 3 Washrooms, and 2 Kitchens, Include Basement. Good For A Lot of Kinds of Business (id:55499)
Homelife New World Realty Inc.
1360 Butler Street Street
Innisfil, Ontario
Stunning Luxury Home in One of Innisfil's Most Desirable Neighbourhoods. Nestled on a premium walk-out ravine lot, this exquisite 4-bedroom, 5-bathroom home offers the perfect blend of elegance and functionality. Located in one of Innisfil's most sought-after neighbourhoods, this home provides a tranquil yet convenient lifestyle, with shopping, restaurants, and local amenities just moments away.Upon entering, you'll be captivated by the spacious open-concept design and soaring 9-foot ceilings that enhance the feeling of light and space. Gorgeous hardwood flooring flows seamlessly throughout, with no carpet in sight. The home has been thoughtfully upgraded with wainscoting and crown moulding, adding a touch of sophistication to the living spaces. Each bedroom features its own ensuite bathroom, offering ultimate privacy and comfort for all family members or guests. The gourmet kitchen offers ample cabinetry, and a large island perfect for meal preparation and entertaining. The open dining and living areas are perfect for entertaining, with easy access to the breathtaking outdoor space overlooking the ravine.The walk-out basement is a true standout feature, offering endless possibilities. With separate entry, this space could easily be converted into a private second suite ideal for multi-generational living, guests, or even rental income potential. The basement has rough in for separate laundry and has a newly finished bathroom, adding even more convenience and functionality to this already incredible space. Whether you're hosting gatherings or enjoying quiet family time, this home offers the best of both worlds. The outdoor area provides a serene retreat, where nature is right at your doorstep.Don't miss out on the opportunity to own this exceptional home in a prime location. Schedule your private viewing today! (id:55499)
Keller Williams Experience Realty Brokerage
1812 - 197 Yonge Street
Toronto (Church-Yonge Corridor), Ontario
Experience unbeatable downtown living at the prestigious Massey Tower! Perfect for Students or young professionals: A rare, oversized studio offers the largest floor plan in the building, seamlessly blending historic charm with modern luxury. Perched at Yonge & Queen, right across from the Eaton Centre, this stunning corner unit boasts floor-to-ceiling windows, a spacious walk-out balcony, and breathtaking panoramic views of the city. With the subway entrance just steps away and easy access to the University of Toronto, Metropolitan University, Financial District, St. Michaels Hospital, PATH, top-tier dining, shopping, and entertainment, this is urban living at its finest. Don't miss out schedule your showing today! (id:55499)
Aimhome Realty Inc.
800 Oxbow Park Drive
Wasaga Beach, Ontario
TOTALLY RENOVATED WATERFRONT PROPERTY! Here's your chance to own a totally renovated 3 bedroom year round home located on the Nottawasaga river with a huge playground sized backyard, that slopes gently to the river. Finding a waterfront property in Wasaga Beach for under a million dollars, that doesn't require you to walk down a cliff, or which isn't a tear-down has always been an impossible task until now. This home is absolutely turn-key with it being fully renovated within the last 2 years (New kitchen, New Washroom, New Flooring, New Lighting, New Siding, New Windows, New Roof, New Decks, New Fire-pit, New Grass Throughout the Backyard, and other upgrades ) you have nothing to do here but relax. With parking for up to 8 vehicles. You can invite lots of friends and family, and with 3 bedrooms, and a tent trailer they can all stay the night (sleeps 10). If you have a boat? there is a public boat launch just 500ft away, which means you can launch your boat, and park your car on your own property, and just walk back to the boat launch, which is a HUGE advantage. You will love the look and feel of the house. It is so open feeling due to the great layout, and the huge backyard is totally incredible. New grass has been added over the last few years, and it has a beautiful fire-pit area. You also have two huge sheds where you can store all of your garden tools and water toys. WATERFRONT DESCRIPTION. There is 62.75 feet of water frontage. On the edge of the waterfront is a wooden deck/dock perfect for fishing off of. For power boaters. Enter the address in Google Maps to look at the river outline. You can boat in either direction, and you can boat right into Georgian Bay. This part of the river is also consider the "quiet" section of the river, because It's pretty rare to see any boats, so it is quiet and peaceful. Words can't fully explain how great this property is. If you are looking for waterfront property DON'T MISS SEEING THIS ONE BEFORE IT'S GONE. (id:55499)
Homelife Classic Realty Inc.
14 Jeanette Drive
St. Catharines (Vine/linwell), Ontario
Excellent 3 plus 1 bedroom brick and vinyl backsplit in the north end of St. Catharines on a quiet residential street backing onto a city park, approx 1200 square feet plus additional square footage in the lower level with an extra bedroom and washroom, newly done flooring, newly installed Series 800 six panel doors with black hardware, quartz countertops with huge kitchen sink, inground vinyl lined pool with beautiful wooden gazebo, basement can be converted to an in-law suite with separate walk out and entrance, plenty of parking with a double wide concrete driveway, backyard fronts onto sparsely used city park, super close to schools and shopping centres and close access to the QEW, entertain friends and family this summer with your barbeque and swimming skills! (id:55499)
Boldt Realty Inc.
1729 Third St Louth
St. Catharines (Rural Fourth), Ontario
NOTHING TO DO BUT MOVE IN!! Country-like setting in St. Catharines. As you arrive on a long interlock driveway, you're greeted with wonderful landscaping. Once inside you'll feel at home with open concept kitchen & stainless appliances with beautiful back yard views. Center island with sitting for 3 overlooks dinette with patio doors to a trellaced deck. Pot lights grace the main floor with abundant lighting. Living room has elongated fireplace on feature wall. Up the stairs are 3 generous bedrooms and a full updated bath featuring barn door storage and beautiful fixtures. Third and lower level offers bright laundry with the rest of the area unfinished with extra bedroom potential and family room all with bright e-gress windows. Furnace & C/A 2019. Now! Lets go outside...Wow, what a yard. Stunning tall grasses. Sprawling lawn with fire pit to host all the family gatherings. Low maintenance above ground pool for those refreshing dips. 2 sheds for all your storage needs.(never enough) Don't wait to see this beauty!! (id:55499)
RE/MAX Garden City Realty Inc
1353 Orchard Avenue
Fort Erie (Crescent Park), Ontario
Welcome to 1353 Orchard Ave, a charming and well-maintained bungalow. Nestled in the quiet and established Crescent Park neighborhood, and just a short walk to the scenic Ferndale Park. This delightful home offers 2 bedrooms and 1 bathroom, with a bright, open concept layout that makes the most of every square foot. Step outside to enjoy a beautifully landscaped front lawn, a large, fully fenced backyard, and a brand new composite deck; this is the perfect space for entertaining or relaxing outdoors. Additional features include a covered front porch, long driveway with parking for up to 8 cars, and a detached garage complete with a workbench and overhead storage. Recent updates include a recently painted exterior siding, windows, an updated garage door, rebricked chimneys and more. Whether you're a first time buyer, a young family, or looking to downsize, this turnkey gem is ready for you to move in and enjoy! (id:55499)
Zolo Realty
56 Mctavish Crescent
Huron-Kinloss, Ontario
Stunning 3-Bedroom Bungalow in MacTavish Estates Move-In Ready!Discover this beautifully designed 1,750 sq. ft. bungalow in the sought-after MacTavish Estates subdivision of Ripley. Offering the perfect mix of modern comfort and small-town charm, this home is just minutes from Lake Hurons sandy beaches, Kincardine, and Bruce Poweran unbeatable location for work and play!Built by Beisel Contracting, this 3-bedroom, 2-bathroom home features high-end finishes and a thoughtful open-concept layout. Step onto the inviting covered front porch, and inside, youll find a bright, welcoming foyer leading to a spacious living area with custom built-ins and a stunning fireplace. Large windows and patio doors bring in natural light and open to a private, 185 deep backyardperfect for entertaining or relaxing in peace. Standout Features: Gorgeous quartz countertops in kitchen and bathrooms Custom shelving and fireplace for a stylish, cozy feel Covered front and back porches for year-round enjoyment Gas hookups in the garage and back porchperfect for BBQs or outdoor heaters Prewired for a backup generator for ultimate peace of mind Double car garage with ample space for storage and parking Broom-finished concrete driveway for a clean, polished look Lush hydroseeded lawn in both front and rear yards All appliances and a garden shed includedjust move in and enjoy!This turnkey home is a rare find in a growing community. Whether you're looking for a family-friendly home or the perfect place to retire, this bungalow offers the best of both worlds. Don't miss out schedule your showing today! (id:55499)
Century 21 Millennium Inc.
41b - 15 Carere Cres
Guelph (Victoria North), Ontario
* MUST SELL* Sun Filled 3 Bedroom 2 Bath ,Town Home, Perfectly Situated In Demand North East Guelph. A Short Walk To Trails, Walking Paths, Parks and the Guelph Lake Sports Complex, Minutes To University Of Guelph. Laminate And Tile Throughout The Main Floor And Lower Level , Includes 1 Surface Parking And Complex Offers Visitor Parking. Great Location For First-Time Homebuyers, Family And Investors.. Enjoy This Quiet Neighborhood And All The Amenities That The Area Has To Offer. (id:55499)
RE/MAX Ultimate Realty Inc.
624 Gayne Boulevard
Burlington (Lasalle), Ontario
Welcome to this fabulous 5 bedroom gem. Spanning an impressive 3500 +sq ft, this property is your canvas, just waiting for your personal touch and vision. This home exudes timeless elegance with its classic architectural details and thoughtful design. From the grand entrance, to the detailed built-ins, every corner reflects quality craftsmanship. As you step inside, you're greeted by large principal rooms that flow seamlessly, and provide an abundance of space to entertain friends and family. The laundry space is incorporated within the sizeable kitchen. The expansive living and dining areas are bathed in natural light, creating a warm and inviting atmosphere. Two wood burning fireplaces are the focal points of the Family Room and Living Room. Each of the five bedrooms offer ample space, perfect for growing families or guests. Create your dream retreat in the principal suite, or transform any of the spacious rooms into a home office or playroom. Two of the bedrooms have a movable bi-fold door/wall between them, to make one large room. Enjoy the convenience of walking to local schools and shopping, making this property ideal for families. The peaceful surroundings make for a perfect retreat from the hustle and bustles of city life, while still being conveniently close to all the amenities you may need. Step outside to discover a lovely and well treed yard, perfect for outdoor gatherings, gardening, or simply soaking up the sun. The serene environment is ideal for children to play freely and for adults to unwind with a good book or a favourite beverage. The inground pool is a salt water system, and is in as is condition. While this home does need some updating, the possibilities are endless! With your creativity, you can transform this spacious abode into your dream home, tailor- made to fit your lifestyle and tastes. This beautiful house in a tranquil neighbourhood is a rare find (id:55499)
RE/MAX Real Estate Centre Inc.
2361 Nikanna Road
Mississauga (Erindale), Ontario
Located on very quiet location in high demand area. Walking distance to Huron Park, Income potential, Huge Living/Dinning rooms, Family size Kitchen, Pantry , Built in oven, Counter Range, Huge Family room with Gas Fireplace, No Neighbors Backing Onto Your Property, Family room offers walk/out access to a beautiful private treed lot which is backing to the park. Huge Hardwood floors, 3 bathrooms, Two Kitchens, Side Entrance, Huge recreation room, Cold cellar, 3 bedrooms on Upper floor, one bedroom on middle floor, primary bedroom with 4 piece Ensuite, Close Top-Rated Schools, Daycares, Parks, Bike Trails, And A Fantastic Community Close to Hospital, Golf club, highways, Priced to Sell. Seller Motivated. potential for Rental income (id:55499)
Homelife Superstars Real Estate Limited
2375 Ennerdale Road
Oakville (Ro River Oaks), Ontario
Rarely offered! Stunning sun filled Carriage Style home located on one of the most desired streets in the sought after community of River Oaks. With over 3000 sq feet of living, this property compliments a perfect blend of contemporary living and timeless finishes. Open concept main floor boasts a generous foyer, powder room, living room, and gorgeous 2 sided stacked stone fireplace separating the family room and dining room. Finished in hardwood throughout, no surface has been left untouched including pot lights and California shutters. Enter the fully renovated Chef inspired kitchen designed by Ramsin Khachi complete with stainless steel appliances, Cambria quartz counters, breakfast bar, and plenty of pantry space. Truly an Entertainers dream with a walk out to a private backyard and double car garage. Retreat in the designer finished primary bedroom complete with walk in closet and gorgeous 5 piece ensuite oasis. Further second floor features also include 2 additional generous sized bedrooms, 4 piece bath, and laundry room. Fully finished carpet free lower level is complete with large recreation room, new wet bar, bedroom with 3 piece ensuite and storage room. Notable upgrades include new washer and dryer (2025), in ground sprinkler system, exterior pot lights, and patterned concrete. Turn key and ready to move in. Family friendly and tight knit community. Close to all amenities including shopping, restaurants, miles of trails, parks, schools and quick access to the 403, QEW, and 407 highways. Location Location Location! (id:55499)
RE/MAX Escarpment Realty Inc.
2905 - 38 Annie Craig Drive
Toronto (Mimico), Ontario
Ready to Move In the Absolutely Breathtaking! Brand New, South East Corner Suite At the Water's Edge Luxury Condos In The Heart Of Humber Bay Shores. Enjoy Sweeping Panoramic unobstructed Views Of The Lake Ontario & The Glittering Toronto Skyline From Every Principal Room, As Well As From The Expansive Wrap Around Balcony - Perfect For Relaxing Or Entertaining. This Spacious2 Bedroom Plus Den, 2 Full Bath Suite Offers A Beautifully Designed Open-Concept Layout, Flooded With Natural Light From Floor To Ceiling Windows. This Suite Truly Elevates Waterfront Living With It's Generous Proportions & Thoughtful Layout with a 9 ft High Ceiling. Primary Bedroom Features A Walk In Closet, 4pc Ensuite And Walkout To Balcony. The Splitted bedrooms has its own walkout to the balcony, Ensuite Laundry, Residents Of Water's Edge Will Enjoy An Exceptional Array Of Amenities Which Include: A Fully Equipped Fitness Centre, Indoor Swimming Pool, Cold Plunge Pool, Sauna, Beautifully Appointed Party Room, Outdoor Terrace With BBQ's, Guest Suites For Overnight Visitors As Well As 24 Hour Concierge/Security Service. Ideally Situated In One Of Toronto's Most Coveted Waterfront Communities, You're Just Steps To Scenic Trails, Lakeside Parks, Charming Cafes, Plenty Of Dining Options, Transit And All That Vibrant Humber Bay Shores Has To Offer. Amazing Opportunity To Live In One Of The City's Most Desirable And Picturesque Neighborhoods Where Every Day Feels Like A Retreat. Includes One Underground Parking Space And One Locker For Added Convenience. Steps away from shops, restaurants, grocery stores, park, lake, trails, transit & major highways and many More! (id:55499)
Homelife/future Realty Inc.
45 Kennedy Park Road
Toronto (High Park North), Ontario
Welcome to 45 Kennedy Park Rd, a beautifully updated 1929 brick home tucked away on one of the most desirable streets in Bloor West / High Park. Set on a wide 34-ft lot with private parking and a garage, this timeless residence backs onto a forested ravine, offering peaceful, east-facing views and year-round natural beauty just steps from the vibrant energy of Bloor West Village and the trails of High Park. From the moment you arrive, the homes storybook curb appeal invites you in. The arched front door opens to a generous foyer that leads into elegant, light-filled reception rooms rich with character featuring leaded glass windows, original high baseboards, coffered ceilings, and a cozy fireplace. The spacious dining room, with its picture window framing lush ravine views, flows effortlessly into a modern, shaker-style kitchen with a center island and breakfast nook perfect for everyday living and entertaining. Step outside to a large private deck, ideal for hosting or unwinding in nature. A main floor powder room adds convenience. Upstairs, the thoughtfully redesigned layout offers three spacious bedrooms, including a serene primary suite with a luxurious 5-piece ensuite and soaker tub. The second bedroom is generous and bright, while the third features a charming surprise a private balcony nestled in the treetops. A stylish family bath completes this level. The lower level provides incredible bonus space, including a bright recreation room perfect for a home office or media space, an oversized laundry and pantry area, a wine cellar, and a 3-piece bathroom. Enjoy boutique shopping, European bakeries, and cozy cafés just a stroll away on Bloor Street. With top-rated schools, strong community spirit, and unbeatable transit access, this home offers the perfect blend of tradition, comfort, and connected urban living all in one of Torontos most sought-after neighbourhoods. No Survey. (id:55499)
Royal LePage Real Estate Services Ltd.
7 Gifford Gate
Brampton (Sandringham-Wellington), Ontario
Welcome to this rare and spacious corner-lot townhome in Brampton's highly sought-after Sandringham-Wellington neighbourhood! Boasting 1882 sq ft of thoughtfully laid-out living space, this beautiful end-unit offers the feel of a semi-detached, flooded with natural sunlight from multiple exposures. With a private side entrance to the backyard, you'll enjoy seamless indoor-outdoor living ideal for summer barbecues, entertaining, or quiet relaxation. Inside, you'll find 4 generously sized bedrooms and 3 bathrooms, providing ample space for families, guests, or even a home office. The open-concept main floor features a bright living/dining area, a large kitchen with great flow, and walkouts perfect for everyday comfort and hosting. Tucked in a family-friendly neighbourhood and just minutes to schools, scenic parks, shopping plazas, and public transit this home combines space, style, and location. This property is brimming with potential. Dont miss your chance to call it home! (id:55499)
Real Broker Ontario Ltd.
1204 Tavistock Drive
Burlington (Mountainside), Ontario
Welcome to this fabulous, updated bungalow located in the heart of the family-friendly Mountainside neighborhood! This charming home offers a spacious and inviting living area, complete with hand-scraped hardwood flooring and ceramics in kitchen & bathroom. The main level features three well-appointed bedrooms and an elegant four-piece bathroom. The living room, with rich engineered flooring and California shutters, is perfect for entertaining. The kitchen and dining area overlook a generous sized, backyard oasis that features a gorgeous, rustic look, patterned concrete patio, private hot tub area with gazebo, and serene landscaping ideal for relaxation or entertaining. Adding to its appeal, the home has a separate side entrance that leads to a super spacious open-concept lower level. This space includes a kitchenette, living and dining area, an office nook, and an additional bedroom with a full three-piece bathroom. The thoughtful layout is perfect for multi-generational living, providing both independence and convenience for extended family members. The single garage and long double driveway provide ample parking for all your needs. With Clarksdale Public school right across the street, and loads of shopping and highway access nearby, it will tick a lot of boxes! (id:55499)
RE/MAX Escarpment Realty Inc.
103 Fountainbridge Drive
Caledon (Bolton East), Ontario
Welcome to this stunning home in the heart of Bolton East, offering a perfect blend of comfort and convenience. Featuring a bright open-concept layout with hardwood floors throughout, this home hosts three oversized bedrooms and four bathrooms , providing ample space for the whole family. Elegant details like pot lights, crown molding, and large windows fill the home with natural light. The fully finished basement includes an extra bedroom and bathroom, ideal for guests or an in-law suite. Step outside to a large private deck, perfect for BBQs and entertaining, overlooking a beautifully sized backyard. Located in a prime Bolton East location, this home is just minutes from top-rated schools, parks, major shops, and restaurants, with easy access to highways and public transit. A fantastic opportunity to own in this sought-after community! (id:55499)
RE/MAX Experts
39 Decarie Circle
Toronto (Eringate-Centennial-West Deane), Ontario
: Bright sun & Positive energy filled bungalow- your home in Etobicoke, move in ready. Main Floor features Open Concept with modern kitchen cabinets, stainless steel appl & massive island. Entertainers paradise ! 3 good sized bedrooms! Master with Built In Closets & Ensuite Bath! Basement with separate entrance includes kitchen, bath & a bedroom. 2- Laundries. Extra Rough-In in bsmt for 4th Bath. Minutes to 401 & 427. Walking distance to upcoming LRT. Fully surrounded by mature trees & quiet neighborhood. (id:55499)
One Percent Realty Ltd.
201 - 509 Dundas Street W
Oakville (Go Glenorchy), Ontario
Stunning 1 Bedroom Plus Den With Parking & Locker In Prime Boutique Low-Rise Dunwest Condos Built By Greenpark. 677 S.F. Plus 59 S.F. Balcony. Fully-Upgraded Neutral Decor With Laminate Floors, Smooth Ceilings, Stainless Steel Appliances, Quartz Counters, Breakfast Bar/Centre Island, 9 Foot Ceilings. Building Has Concierge, Exercise Room, Rooftop Patio, Yoga Room, Party Room, Etc. Prime Location Next To Supermarket, Restaurants, Transit, Walk To Top Schools, Trails, Minutes To Hwys 403 & 407. (id:55499)
Homelife/bayview Realty Inc.
2307 - 2087 Fairview Street
Burlington (Freeman), Ontario
Location Location Location! Welcome To This Stunning & Modern Well Maintained One Bedroom & One Bath Condo Unit Located In The Heart Of Burlington Along The Fairview & Brant Corridor. Offers A Modern Kitchen With Quartz Countertops & Stainless Steel Appliances, Kitchen Centre Island Thats Perfect To Entertain & Open Concept Living Throughout. Kitchen & Living Room Are Combined That Walks Out To The Balcony With Breathtaking Views Overlooking The Lake. Building Has Plenty Of Upscale Amenities That Include A Pool, Gym, Indoor Basketball Court, Party Room, Roof Top Terrace, Concierge, Parking And Many More. Convenient Access To Burlington GO, Public Transit, Walmart, Restaurants, Coffee Shops & Grocery Stores. Nearby, Mapleview Mall, Burlington Mall, Lakeshore Waterfront, Parks, Schools, Places Of Worship, IKEA & Costco. Easy Access To QEW Highway And Mere Minutes To Highways 407 & 403. (id:55499)
Sutton Group Realty Systems Inc.
89 Rancliffe Road
Oakville (Cp College Park), Ontario
Rare Opportunity To Have A Pie-Shape Ravine Lot Located on One of the Most Prestigious Streets in Oakville. Quiet and Child Friendly Cul-De-sac Steet. Totally Updated Bungalow On An Amazing True Ravine. Huge Deck. Three Fireplaces, Gas BBQ Hookup, 2 Sheds, Swimming Pool(As-Is). Pantry, Granite Counter Top, Skylight Walkout To Deck. Ravine View From Family Room, Dining Room, Kitchen and Primary Bedroom! Enjoy your Cottage life in The City! Hardwood On Main Floor(Carpet In Fam Rm). 4th Bedroom/Office With 3 Pc. Bathroom in the Fully Finished Lower Level Separate Walkout To Backyard From the Bedroom and Rec. Room. (id:55499)
Right At Home Realty
212a - 7077 Kennedy Road
Markham (Milliken Mills East), Ontario
Well-established wellness spa in busy plaza . Luxurious renovation. Eight spacious massage rooms with Professional spa beds. Lots of parking spaces. Loyal clientele, turnkey operation, Pls do not go direct! Pls do not talk to the staff and customers! **EXTRAS** Lease is until March 31 2028. Monthly rent $6056.21 including tmi, utilities, heating, AC and HST. (id:55499)
Homecomfort Realty Inc.
2607 - 225 Commerce Street
Vaughan (Vaughan Corporate Centre), Ontario
The 1 Bedroom + Den units are designed to offer flexibility and comfort, catering to various lifestyle needs. While specific details about the southwest-facing units on the 26th floor are not provided in the available sources, these units are expected to feature modern designs with high-quality finishes. Southwest-facing units typically benefit from ample natural light and panoramic views, enhancing the living experience. (id:55499)
Prestigium Real Estate Ltd.
2 - 36 Elkington Crescent
Whitby, Ontario
Lower Unit ONLY. Absolutely Beautiful Townhouse In The Prestigious Community Of Whitby. This Newly Built Townhome lower units Features Ground level one bedroom, one living room, one wash room, sliding door to deck and backyard from living room, entrance from garage to unit, tile floor and carpet. Basement: one bedroom, one washroom, kitchen, laundry, vinyl floor and portlights. Include 1 parking space, 1/3 storage of garage. Tenant pay 1/3 of utilities. (id:55499)
Homelife New World Realty Inc.
21 Barnard Court
Ajax (South East), Ontario
Tucked away on a quiet, family-friendly court, this home is meticulously maintained both inside and out. The main floor features beautiful hardwood floors and a bright, open living and dining space that feels both spacious and welcoming. The kitchen is full of natural light and walks out to a large deck perfect for summer BBQs or sipping your morning coffee while overlooking the gardens and spacious backyard. Right off the kitchen, the family room is the heart of the home - a cozy spot with a big window and gas fireplace. Upstairs, there are 3 generously sized bedrooms, including a primary with a walk-in closet and private 4 piece ensuite. If you're looking for a warm, inviting home in a neighbourhood where you can really put down roots, 21 Barnard Court might just be the one! (id:55499)
Royal LePage Connect Realty
Upper - 25 Shangarry Drive
Toronto (Wexford-Maryvale), Ontario
Popular Wexford/Maryvale area, newly renovated 3 bedroom main and upper. Located in a Quiet, Family-Friendly Neighborhood with great schools. The Bright and Spacious main floor offers newly refinished floors, walk out to your own great sized back yard and features a main floor bedroom that can also function as an office. The upper features 2 large bedrooms and a 4 pc bathroom. The unit comes with 2 parking spots and is Conveniently located Close To Public Transit, 401, DVP, Steps Away From Crosstown LRT, Shopping and Great Food. **EXTRAS** Do Not Miss Out On This Great Opportunity! Fridge, Stove, Microwave, Dishwasher, Shared Washer And Dryer, 2 parking spots included. Tenant Responsible For 2/3 Of All Utilities and Garbage cost As Well As Snow Removal and lawn care (id:55499)
Century 21 Regal Realty Inc.
703 - 25 Holly Street
Toronto (Mount Pleasant East), Ontario
Welcome to One-year-old Plaza Condo! Experience the sophistication of a one-bedroom + Den (can be used as a second bedroom or office), 2-bathroom over 700 sqft located in the vibrant heart of Midtown Toronto! . The modern kitchen features quartz countertops, a stylish ceramic backsplash, and top-of-the-line appliances. Large windows flood the space with natural light, while 9-foot ceilings enhance the sense of spaciousness. Conveniently located just steps away from the TTC Yonge Line and the Eglinton Crosstown LRT, you will have unparalleled access to all the city offers. The apartment includes full-size appliances, such as a sleek stainless steel refrigerator, cooktop stove, oven, built-in microwave, and a contemporary hood fan. Additional features include a dishwasher, an in-unit washer, and a dryer for your comfort. ONE LOCKER IS INCLUDED !!! (id:55499)
Mehome Realty (Ontario) Inc.
3209 - 8 Wellesley Street W
Toronto (Bay Street Corridor), Ontario
*Welcome to 8 Wellesley - Luxury Residence * Brand New Never Live In 3 Bedrooms + 2 Bathrooms Corner Suite* Amazing Layout - 828sf* Sunny Filled Living Room W/Floor to Ceiling Windows* Breath Taking Unobstructed South View* Modern Kit W/Built in Appliances * Master bedroom with 4-piece ensuite and closet* 1 Locker Unit Incl* Perfect for Families / Students / Professionals* 24-hour Bldg Concierge / fitness center/party/meeting room/rooftop deck with BBQs and lounging areas* Immediate access to the subway and TTC right at your door/ Steps to shops, restaurants, schools, the Financial District, U of T and TMU (Ryerson) minutes away. Walking distance of the Eaton Centre, Yorkville, the Royal Ontario Museum, * (id:55499)
RE/MAX Crossroads Realty Inc.
2003 - 167 Church Street
Toronto (Church-Yonge Corridor), Ontario
Jazz, Offering 2 Months Free Rent + $500 Signing Bonus W/Move In By May 31. 1 Bdrm + Den W/Balcony, Laminate Flooring, Quality Finishes & Designer Interiors. Amenities Include Multi-Storey Party Room With Fireplace,24 Hr. Fitness , Media & Games Rms, Library, Bus. Centre, Terraced BBQ Area, Visitor Pkg, Bike Lockers & Zip Car Availability. Located In Heart Of Downtown, Close To Ryerson, Eaton Centre & Central Bus. District. Min 1 Yr. Lease. Hydro Extra. (id:55499)
RE/MAX Hallmark Realty Ltd.
2207 - 167 Church Street
Toronto (Church-Yonge Corridor), Ontario
Jazz, Offering 2 Months Free Rent + $500 Signing Bonus W/ Move In By May 31. 445 Sq.Ft. Studio W/Balcony, Ensuite Laundry. Laminate Flooring, Quality Finishes & Designer Interiors. Amenities Include Multi-Storey Party Room With Fireplace, 24 Hr. Fitness , Media & Games Rms, Library, Bus. Centre, Terraced BBQ Area, Visitor Pkg, Bike Lockers & Zip Car Availability. Located In Heart Of Downtown, Close To Ryerson, Eaton Centre & Central Bus. District. Min 1 Yr. Lease. Hydro Extra. (id:55499)
RE/MAX Hallmark Realty Ltd.
27 Snowshoe Mill Way
Toronto (St. Andrew-Windfields), Ontario
Nestled in the Quaint Community of Prestigious Bayview Mills, you will find this beauty!!! Located just south of the 401 and minutes away from the Yonge Street subway line, this is the perfect Condo alternative. An ideal property for the downsizer searching for a pied-a-terre in the city. Directly across from shopping at York Mills/Bayview, easy commute to downtown and close to The Granite Club, Cricket Club and The Donalda Club. An extraordinarily spacious 2 Storey, 4 Bedroom Townhouse with a much sought after 2 Car Garage. Private and secluded, your own oasis in the heart of Midtown. Don't miss this hidden gem, it is sure to impress!!! (id:55499)
Keller Williams Portfolio Realty
402 - 50 Forest Manor Road
Toronto (Henry Farm), Ontario
Spacious 818 sq ft Bright Corner Unit, perfectly located for convenience & modern living in mind. The well-designed split bedroom floor plan ensures ultimate privacy, while the open-concept living area features modern finishes, floor-to-ceiling windows that flood the space with natural light, and walk out to a generously sized balcony. Well equipped kitchen with Back Splash, Quartz Counter, full-sized stainless steel appliances, stone counter & breakfast bar. Ample closet space. Neighboring Fairview Mall & you'll enjoy the ease of groceries, shopping & restaurants in the vibrant Don Mills & Sheppard area. Steps to Don Mills Subway Station, and Functional Layout With Southwest opening city View! 9" Ceiling, 2 Bedroom,2 Washroom. One Parking, Minutes To Hwy 401 & 404, Great Amenities With 24Hr Concierge, Pool, Gym, Party Room, Etc. Pictures are done by Photo staging. (id:55499)
Century 21 Leading Edge Realty Inc.
510 - 335 Lonsdale Road
Toronto (Forest Hill South), Ontario
Hip, cool, warm, relaxing private and quiet for high-end living and entertaining describe this one-bedroom plus condominium located in luxe Forest Hill South and Reside in this happy environmentally clean space as its large windows let in natural light and verdant foliaged views. Feel your new home with its lofty ceilings, super large bedroom, classic parquet flooring, openness and timeless sophistication with up to date simplicity. YOU will LOVE it! Come and see it !!! (id:55499)
Keller Williams Portfolio Realty
809 - 138 Downes Street
Toronto (Waterfront Communities), Ontario
Flexible to terms // Brand New Sugar Wharf East Tower, developed by Menkes - 682 sqft, 1 Bedroom + Den, facing SOUTH, SUNNY & SPACIOUS LIVING // Open Concept, Ensuite Laundry, 7 Brand Name Appliances. Stone Counter Tops. // Walking Distance to Harbourfront, Union Station/GO Station, Centre Island Ferry / Westin Hotel, Financial District, Loblaws, LCBO, Farm Boy (Organic Grocer), CN Tower/Rogers Centre. // Amenities: Indoor Hammock Lounge, Party Room with Pool Table, UNITY Fitness/Hot Yoga/Pool, Terrace With BBQ Area, grand 2-storey lobby with 24/7 concierge, State-of-Art Theatre, VR and Music Rooms, Social/games lounge, Hobby/art studio. **EXTRAS** No Pets, Non-Smoker, No Cannabis. 6+ months. AAA Female Tenant. (id:55499)
Bay Street Group Inc.
1226 Maple Street
Pelham (Fenwick), Ontario
Here's your chance to experience the tranquility of country living in the charming town of Fenwick, while still being conveniently close to schools, parks, shopping, golf, trails, wineries and restaurants. This solid brick bungalow is situated on 0.71 acres and has parking for 25+ vehicles. It's been lovingly maintained for over 50 years and is ready for a new family to make it their own. Many updates include electrical (2013), newer vinyl windows, furnace & a/c (2013), sump pump with battery back up (2023), leaf filtering gutter guards and owned hot water tank (2021). The main floor boasts 3 bedrooms and a 4 pc. bath, as well as a living room with wood burning fireplace, dining room and kitchen featuring a stunning cedar plank ceiling and access to the tree-lined, fenced in backyard. The lower level extends the living space with a kitchen and 3 piece bathroom, as well as an additional bedroom and large rec room. The separate entrance offers excellent in-law potential or extended family living. The park-like backyard is one-of-a-kind and offers a private space to unwind in nature, relax in your man-cave/she-shed, or even park your recreational vehicle and boat. The wooden shed has electrical for your year round comfort and the metal shipping container provides ample storage for all your tools and toys. Whether you are looking for a family home (with income potential), wanting to retire in peaceful surroundings or searching for a desirable property and location with an expansive lot for your vehicles, storage or hobbies, this is it! Don't miss your rare opportunity to own this unique, private oasis and make it your very own! (id:55499)
Revel Realty Inc.
1156 Line Avenue
Pelham (Fonthill), Ontario
Wonderful Fonthill location! previous Model Home, Luxurious Bungalow, Homes by Antonio Ltd. All stone, brick and stucco 50' x 115' lot . 2000 sqft plan, 9ft ceilings, open concept kitchen, dining room, Great room with gas fireplace, coffered ceilings with plenty of pot lights, tiled and engineered flooring, upscale millwork and finishing throughout. Oversize windows allowing plenty of natural light. Gourmet kitchen to include large island, quartz counter tops, walk in pantry. Garden doors to covered concrete patio, perfect for entertaining and family bbqs, heated inground salt water sports pool, professionally installed by Boldt Pools. 3 + 2 bedrooms, 3 bathrooms, Grand foyer entrance, two bedrooms with large windows, guest 4 piece bathroom, Primary Bedroom with walk in closet, garden door to rear patio, ensuite bathroom, soaker tub, separate tiled/glass shower, double sink vanity quartz countertop. Finished basement, spacious rec room with gas fireplace. 2 more bedrooms, 3 pc bath, plenty of storage room, cold cellar, central vac, 2 car garage, entrance to main floor laundry, Professional landscaping, sprinkler system, fully fenced yard, stucco pool shed, aggregate concrete double driveway. Near Timber Creek Cres, Bacon Lane across from the Steve Bauer Trail. Get ready to make your move, perfect home for entertaining this summer! (id:55499)
Royal LePage NRC Realty
656 Meadow Lane
Burlington (Appleby), Ontario
This beautifully renovated detached home in Burlington is truly a must-see! Nestled on a quiet, tree-lined crescent with oversized properties and well-manicured lawns, its the perfect place to call home. The location is ideal, close to shopping, transit, schools, GO, and highway access everything you need just minutes away. Step inside, and you'll find state-of-the-art updates throughout, starting with the gorgeous new kitchen featuring stunning quartz full backsplash, waterfall countertops and an abundance of storage. Pot lights everywhere in the house. With modern appliances like the 2019 dishwasher and a 2020 furnace, this home is designed for convenience and comfort. The third level boasts a front-load washer and dryer, perfect for easy laundry days. The backyard is an oasis, complete with a heated saltwater pool and top-of-the-line Hayward equipment that is app-controlled (installed in 2020). You will enjoy high-quality sound throughout the house, thanks to the surround sound system (app-controlled), and the basement is wired for a projector, perfect for movie nights. For extra luxury, the basement washroom features heated flooring. Other fantastic amenities include a Ring camera for security, a cozy gas fireplace for winter evenings, and more. This is more than just a home - its a retreat. Come see it and fall in love with the perfect blend of luxury and convenience! (id:55499)
RE/MAX Real Estate Centre Inc.
23 Clench Avenue
Brantford, Ontario
In a world that moves fast, theres still something so special about a neighbourhood where kids play freely, neighbours wave from their front porches, and a sense of home runs deeper than four walls. Welcome to life in the family-centric Lions Park community, where connection matters. Whether you're a first-time buyer, a young or growing family, or planning for the ease of accessible main-floor living, this lovingly updated home offers the perfect blend of comfort, charm, and everyday practicality. This thoughtfully updated home features three spacious bedrooms, two bathrooms, and a layout thats both functional and filled with light. The main floor hosts a large primary bedroom, full bathroom, kitchen, and common living spaces all perfect for anyone seeking accessible living without compromising style or flow. Upstairs, you'll find two more generous bedrooms and extra storage space, ready to grow with your family or accommodate your creative needs. Step outside, and the fully fenced backyard unfolds into something truly special. With a wrap-around deck, pergola, and room to host, play, or unwind, its a backyard designed for memories. Dogs can roam freely, kids can explore safely, and summer nights can be spent under the stars or around a fire. The attached single-car garage adds even more flexibility, ideal for parking, storage, a home gym, or your next big project. The partially unfinished basement also offers ample storage, keeping your main living spaces open and clutter-free. This home is nestled just a short walk to two excellent schools- one public, and one offering French immersion; a short stroll to the beloved Gilkinson Trails, Lions Park, and the scenic trails along the Grand River. In a neighbourhood thats known for its sense of community, this home delivers the perfect mix of comfort, convenience and connection. Come see why families love to grow here and discover what it feels like to live where life slows down just enough to enjoy it. Welcome home. (id:55499)
Keller Williams Innovation Realty
5 Heming Trail
Hamilton (Ancaster), Ontario
Stunning and beautifully upgraded 3-bedroom townhome featuring a spacious backyard, elegant granite countertops, and soaring 9 ft ceilings on the main floor. Enjoy the warmth of a cozy fireplace, stylish hardwood flooring, oak staircase, and modern stainless steel appliances.Convenient upstairs laundry, functional layout, and premium finishes throughout. Ideally located within walking distance to an elementary school and park, and just minutes from Costco, Home Depot, Golf Links Plaza, and Highway 403.This home truly must be seen to be fully appreciated! (id:55499)
Charissa Realty Inc.
7 Stuckey Lane
East Luther Grand Valley (Grand Valley), Ontario
Nestled in the charming, family-friendly town of Grand Valley, this home perfectly blends modern elegance with everyday comfort. At its heart is a stunning kitchen featuring sleek quartz countertops, bright white cabinetry and a spacious island, making it an entertainers dream. The open-concept living area, enhanced by soaring cathedral ceilings, offers a warm and inviting atmosphere with plenty of room to grow. This home boasts three generously sized bedrooms, including a serene primary suite with a cozy sitting area and a luxurious walk-in shower, perfect for unwinding after a long day. The fully renovated basement adds immense value, featuring an expansive open dining and living space, a stylish modern kitchen, a three-piece bathroom, and a spacious additional room ideal for guests, a home office, or hobbies. Step outside to your private oasis: a beautiful backyard with a large walkout deck and the added bonus of no neighbors behind, ensuring both tranquility and privacy. Fall in love with this exquisite home where modern living meets timeless comfort! (id:55499)
Century 21 Millennium Inc.


