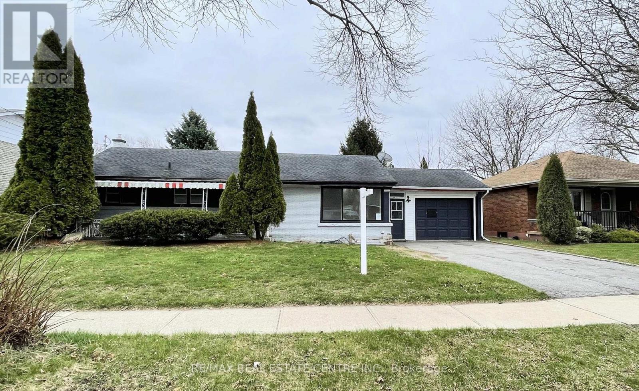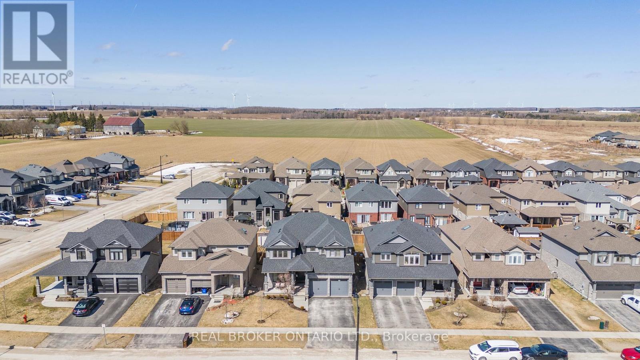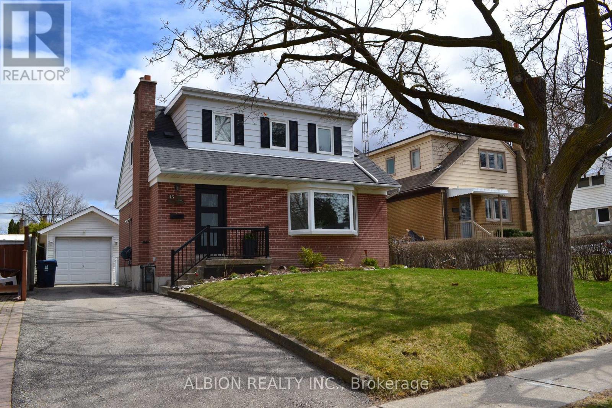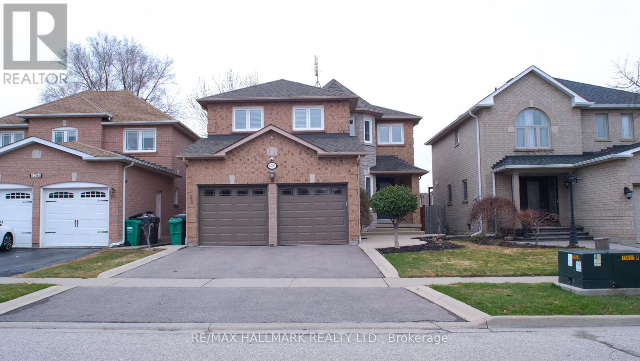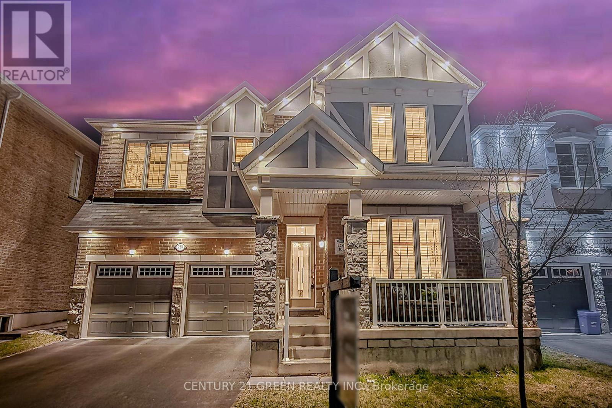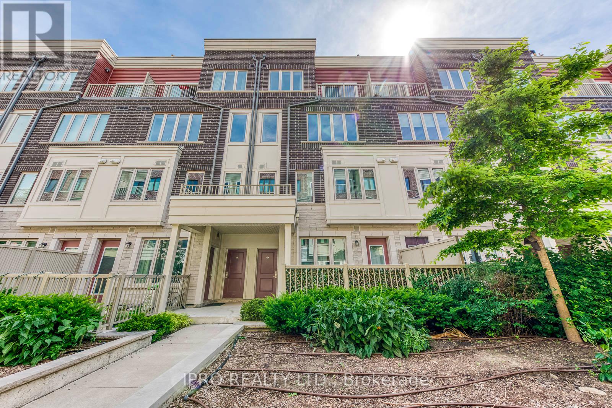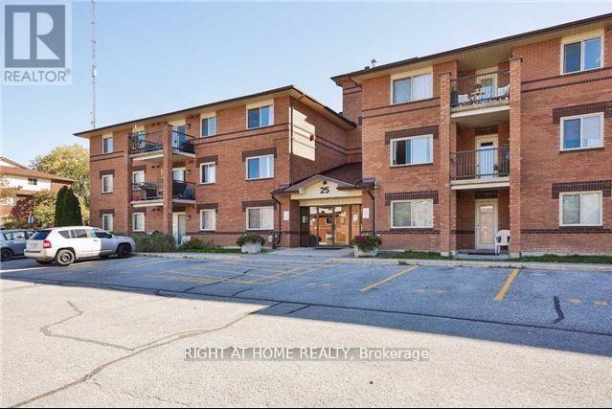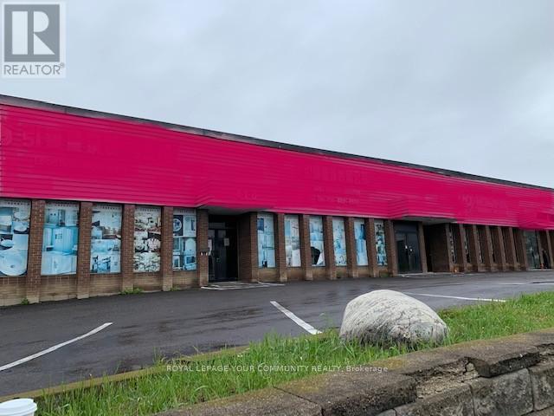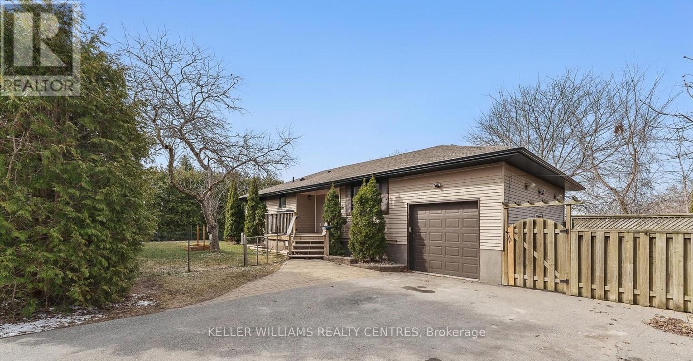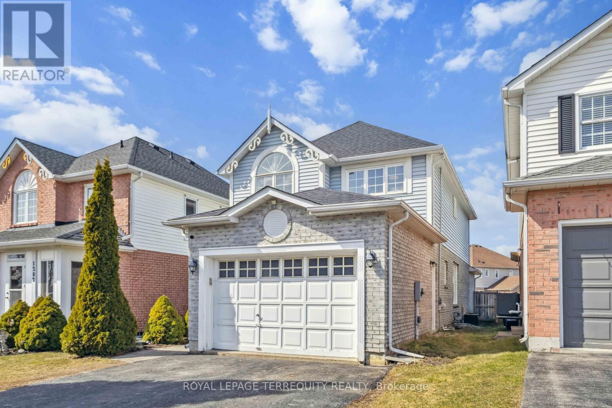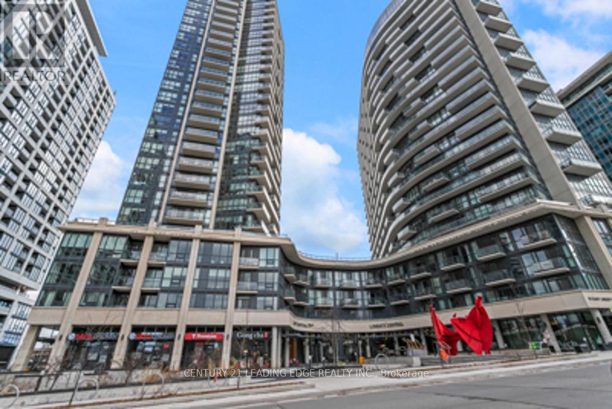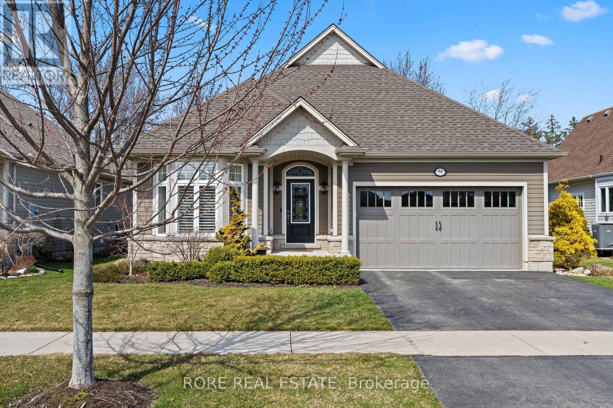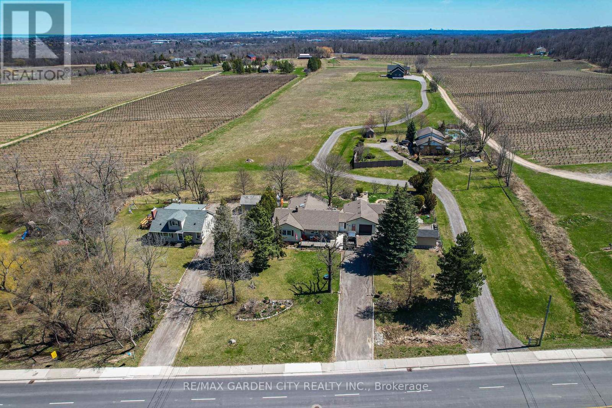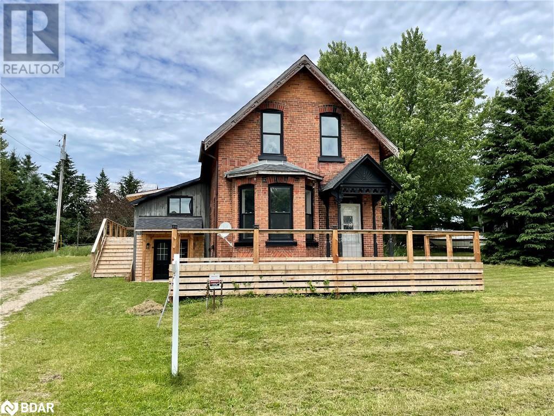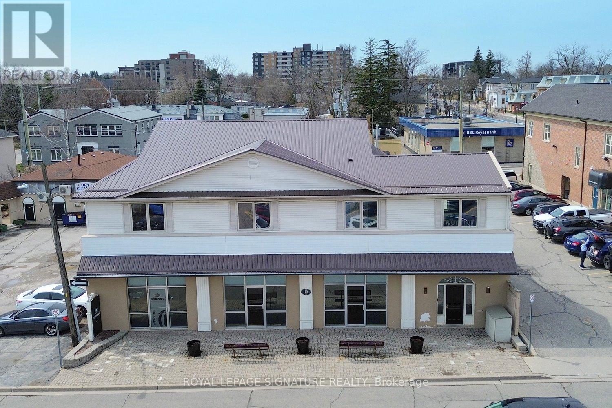5866 Valley Way
Niagara Falls (211 - Cherrywood), Ontario
Live & Earn Model!! Beautifully Upgraded Bungalow- Perfect For First Time Home Buyers, Investors, Growing Families & Those Who Want To Settle-In In The Heart Of Niagara Falls Region!! UNIQUE HOME - Rare Opportunity To Own A Home With Potential Income From 3 UNITS. Not Easy To Find This Layout. This Charming All Brick Bungalow Is Just 5 Mins Drive From All Major Niagara Falls Attractions, Tourist District, Amenities, Parks, Major Hwy, Go Train, Schools, Restaurants, Grocery, Hospital. Extra Wide 71 Ft Front. Comfortable Living Space Inside With Mature Trees Outside. Fully Upgraded, Modern Finishes. Exclusive Private Basement Entrance To 2 Separate Units- LEGAL 2 Bedrooms & 1+1 With Legal Permit. 2 Separate Laundry Units. Upgraded 200 AMP Electrical Panel. Extra Long Private Driveway - 6 Car Parking. Well Lit With Natural Light & Pot Lights Through Out On Both Floors. Carpet Free Home. Maximize Your Investment With Strong Cash Flow. This Beautiful Home Is Conveniently Situated In A Family-Friendly Neighbourhood With Very Practical Layout & Close To All Local Amenities, Anything That You can Think Of. A Worthwhile Investment! (id:55499)
RE/MAX Real Estate Centre Inc.
32 Hilborn Street
East Luther Grand Valley, Ontario
Welcome to 32 Hilborn St, a stunning detached home located in the desirable Grand Valley neighborhood! This beautiful 2385 sq. ft. Thomasfield Homes Norfolk model features 3 bedrooms, a versatile loft, and 3 bathrooms. The combined living and dining area boasts an elegant accent wall, an open-to-above ceiling, and gleaming hardwood floors. The main floor offers 9 ft. ceilings and a modern kitchen with granite counters, under-cabinet valance lighting, a stylish backsplash, stainless steel appliances, crown molding, a spacious island with seating, and ample pantry space. The eat-in breakfast area has patio doors leading to the backyard deck and gazebo. The cozy family room includes hardwood floors and a gas fireplace. Convenient main-floor powder room, laundry, and mudroom with inside access to the double garage. The primary suite features a 4-piece ensuite with His & Her sinks, a large walk-in shower, and a walk-in closet with built-in shelving. The second-floor bathroom offers a 5-piece layout with a bathtub/shower combo and California shutters. The 2nd and 3rd bedrooms each have a closet and large windows, while the loft/play area can easily be converted into a 4th bedroom. Close to top-rated schools and amenities, this beautiful home is a must-see! (id:55499)
Real Broker Ontario Ltd.
339 Misty Crescent
Kitchener, Ontario
Welcome to 339 Misty Cres, nestled in the sought-after Grand River North community! This impressive raised bungalow has 1820sf of total living space and boasts 4 spacious bedrooms plus Den and 2 full bathrooms, offering ample storage and a layout ideal for families and multigenerational living. On the main level, you'll discover a bright, open-concept kitchen and living area, along with 3 generously sized bedrooms and a beautifully renovated full bath. The lower level provides an additional living space, large bedroom, den, laundry, and another full bath-Perfect for in-laws or a guest suite! The kitchen and both bathrooms have been tastefully updated and include heated floors for added comfort. The attached garage and concrete driveway provide parking for up to 3 vehicles. Step outside into your fully fenced yard with mature treesa true haven for garden enthusiasts. Enjoy well-maintained lilac bushes, mint, chamomile, hostas, rose of sharon, and a variety of homegrown produce, including dill, cherry tomatoes, lettuce, garlic, and lemon balm. This home has seen numerous upgrades, including: Helmutz exterior stone stairs and interlock, retaining wall, custom heavy gauge aluminum railing (2024); 6 seamless eavestroughs, downspouts, gutter guards (2022-Receipts available); newer windows in living room, front bedroom, and lower level; kitchen renovation featuring granite countertops, soft-close cabinets, pull-out pantry (2018). The entire home is carpet-free, and spray insulation was added in the basement bedroom, garage, and utility room. The property is ideally located just a short walk from the Grand River and the beautiful Walter Bean Trail. Conveniently close to Lackner Shopping Centre, Restaurants, Parks, and Schools such as Grand River C.I., Chicopee Hills P.S., and a new Catholic elementary school set to open nearby, along with convenient highway access for commuters. Don't miss this fantastic opportunity to own this immaculate home in a prime location! (id:55499)
Trilliumwest Real Estate
977 6th Line N
Havelock-Belmont-Methuen, Ontario
HAVELOCK - Spacious 1802 sq ft bungalow with in-law suite and separate entrance, double car garage on country lot with a view. Well maintained, open concept, cathedral ceilings, kitchen, living and separate dining room. Separate family room, which could be a third bedroom, and two bedrooms with 4 pc bath on main level. Three season sunroom and deck off the dining area and generous sized three season back foyer or storage room across the full back length of the home. An oversized hot tub with built in deck for easy access and relaxation area overlooking fields and trees. Basement area has an in-law suite 1,241 sq ft of finished space with area easily finished off for separated entrance. Open concept kitchen/living room, one bedroom and 3 pc bath. Upgrades include new propane furnace, central air (both 4 yrs old). Maintenance free steel roof. Large 23 X 23 ft garage, garden shed, and new shelter login unit (2 yrs. Old) behind garage. Lots of storage. 5 minutes to public boat launches on Belmont & Round Lake + Village of Havelock. (id:55499)
Royal Heritage Realty Ltd.
918 Apple Hill Lane
Kitchener, Ontario
Beautiful 3-story stacked townhome, Freshly painted throughout unit, including kitchen cabinets. featuring 3 bedrooms and 2 bathrooms. The open-concept main floor boasts a spacious, upgraded kitchen and a large balcony, perfect for entertaining. The master bedroom includes a private balcony for relaxing outdoors. Located in a prime area with convenient access to public transportation. Dont miss out on this amazing opportunity! (id:55499)
Right At Home Realty
26 Antrim Court
Caledon (Caledon East), Ontario
OPEN HOUSE Sat., April 19, 1 - 4pm | 2,803SF (4,181SF - Living Space) Move-in Ready. One of 23 exclusively built executive homes on quiet cul-de-sac beside court house and town hall. No. 26 directly overlooks cul-de-sac, has a wider lot at rear, and no immediate neighbour on one side. A FEW UNIQUE FEATURES: 17ft high ceiling in formal dining room with 2nd floor balcony above (see photos). 11ft high ceiling in living/ great Room. French door walk out to rear patio. Access to basement from garage through mudroom. Open concept basement apartment layout can accommodate 2 bedrooms (each with a window). Accessory unit income can be approx $2500 +/-. Outdoor kitchen with water & hydro. 470SF Finished Garage with 11ft ceilings allowing optimal vehicle lift. Double wrought iron gate perfect for boat storage on north side. Extensive hard/soft landscaping with inground sprinklers and hydro lines including in flower beds. Click Link to review extensive List of Upgrades - This is an Executive Home!!! Rounded corner drywall, plaster crown mouldings throughout, flat/smooth ceilings, travertine flooring and showers, 8" baseboards, 2024 Kohler toilets throughout, potlights throughout, 3" maple hardwood on main and upper, laminate in basement. Extensive maple kitchen cabinetry with CUSTOM organizers and a huge pantry, granite counters, crystal light fixtures, Review List of Inclusions below - Yes everything is included! See attached Hood Q Report for neighbourhood amenities including schools (Public, Catholic, Private), Parks and Recreational, Transit, Health and Safety Services. - ((( This home comes with a 6 month warranty on all major components including appliances* ))) Co-Listed with Adel Sheikh Amin, Salesperson with Coldwell Banker Realty In Motion (id:55499)
Royal LePage Connect Realty
45 Clearbrooke Circle
Toronto (Rexdale-Kipling), Ontario
Peaceful neighbourhood with mature trees, easy access to parks, schools, shopping, transit & commuting and super spacious 45 ft frontage yard. Excellent detached 12ft x 24ft garage plus 3 car paved driveway, and patterned concrete patio 27ft x 20ft. Gorgeous timber frame & aluminum gazebo, beautiful sunny backyard with cedar lined privacy hedges and vegetable & perennial gardens. Lovely family home with full finished basement apartment with separate entrance for extended family or rental income. New front porch railing welcomes you to this sparkling ready to move in home. On-trend kitchen with spacious dining area, breakfast bar, butcher block counters, ceramic floors & backsplash and stainless appliances. Huge living room with fabulous bay window vista and hardwood floors. Three family-sized bedrooms with custom window blinds, hardwood floors and big closets. Full finished lower level with separated laundry/utility room. Private separate access to a charming one bedroom basement suite which includes a Galley kitchen, 3pc bathroom, spacious living/dining room, full bedroom, all with above grade windows and pot lights. Sunny oversized maintenance free windows. Updated exterior doors in 2022. Roof shingles replaced in 2021. Neutral clean decor throughout. Great value for this ready to move-in charming home!! (id:55499)
Albion Realty Inc.
6290 Mccovey Drive W
Mississauga (East Credit), Ontario
Welcome to 6290 McCovey Dr in East Credit this 2680 SQ FT, conveniently located minutes from the 401 and Heartland Town Centre, this well-maintained home features hardwood throughout, elegant tile in key areas, and a stunning spiral staircase. The thoughtfully designed kitchen includes a stylish island, backsplash, beautiful countertops, and built-in reverse osmosis and water softening filtration system. Enjoy a main floor laundry/mudroom with garage access included is a side door and a second staircase to the basement. The bright, open layout offers separate living, dining, and sitting areas. Upstairs, the primary suite boasts a 4-pc ensuite and walk-in closet, plus a beautifully updated secondary 3-pc bath. The backyard features a spacious 20' x 12.5' deck- perfect for family gatherings, summer barbecues and outdoor entertaining. The unfinished basement offers an easy layout with a roughed in for a washroom, ideal for future renovations. A must-see with huge potential! (id:55499)
RE/MAX Hallmark Realty Ltd.
281 Chilver Heights
Milton (1032 - Fo Ford), Ontario
This immaculate, Mattamy-built luxury residence boasts a spacious 5-bedroom layout on a premium 45-foot-wide lot, offering 3,274 sq. ft. of beautifully designed living space above ground.The main floor features 9-foot ceilings and a versatile floor plan, including formal living and dining rooms, a cozy family room, and a dedicated officeperfect for remote work or study.Upstairs, youll find three full bathrooms: a luxurious master ensuite, a convenient Jack-and-Jill, and a semi-ensuite, providing comfort and privacy for the whole family. The second floor also features a laundry room for added convenience.Recent upgrades include brand new high-quality carpeting on the upper level and fresh paint throughout the home, making it truly move-in ready.Located close to top-rated schools, shopping centers, and major highways, this home offers the perfect blend of comfort, style, and convenience. (id:55499)
Century 21 Green Realty Inc.
276 Royal Salisbury Way
Brampton (Madoc), Ontario
Welcome to this well-maintained Beautiful Freehold Townhome with big 3-bedroom offering a perfect blend of comfort and style. Featuring a spacious master bedroom with walk-in closet, newer washer/dryer, and a partially finished Bathroom in basement with completed plumbing and rough-in just waiting for your final touches! Enjoy the convenience of a gas line in the backyard, ideal for summer BBQs. Walking distance to schools, parks, Century Gardens Recreation Centre, and just minutes to Hwy 410 for easy commuting. A fantastic opportunity for families or first-time buyers! (id:55499)
Royal LePage Terra Realty
11 - 100 Long Branch Avenue
Toronto (Long Branch), Ontario
Welcome to this beautiful, modern executive townhome in the sought-after Long Branch neighborhood. Designed with 9-foot ceilings and an open-concept main floor, the layout effortlessly connects the kitchen, dining area, living room, and powder roomideal for both daily living and entertaining. The kitchen features granite countertops, stainless steel appliances, and a sleek backsplash. Upstairs, two spacious bedrooms include a primary suite with a 4-piece en-suite bath. Enjoy your private rooftop terrace, perfect for barbecues, entertaining, or relaxing outdoors. Located steps from the lake, Long Branch Park, waterfront trails, and within walking distance to the GO Station, streetcar, shops, and restaurants. Close to Downtown Toronto and Pearson Airport. (id:55499)
Ipro Realty Ltd.
102 Lanark Circle
Brampton (Credit Valley), Ontario
Introducing your future semi-detached home, featuring 4 spacious bedrooms, 4 modern bathrooms, and a 2-bedroom legal basement suite. The main level welcomes you with a generous family room, complete with hardwood flooring and large windows that invite plenty of natural light, enhanced by elegant shutters. The adjacent dining room, also showcasing hardwood flooring provides an ideal space for family gatherings or intimate meals. The kitchen is a chef's dream, offering tile flooring, stainless steel appliances, a double sink, and a cozy breakfast area. On the second level, the primary bedroom offers a walk in closet ensuite bathroom and a window that lets in ample natural light. Three additional bedrooms, each with its own charm, provide versatility and comfort. This home is designed for a lifestyle of convenience and elegance, just minutes away from schools, parks, transit, shopping, restaurants and walking distance to mount pleasant GO station. (id:55499)
Homelife/miracle Realty Ltd
304 - 25 Meadow Lane
Barrie (Ardagh), Ontario
Incredible opportunity for first time Home Buyers or investor. Sought after location in fantastic, well managed building. Great unit with bright and large principal rooms. This family friendly community has great shared amenities including an outdoor pool, exercise room, party room, visitors parking and so much more. Don't miss this incredible opportunity to get in the market at an incredible price. (id:55499)
Right At Home Realty
31 Chayna Crescent
Vaughan (Patterson), Ontario
You've heard of the WOW factor now come experience it at 31 Chayna Cres in prestigious Patterson. With nearly $400K in upgrades, this one-of-a-kind home will impress you from start to finish. An interlocking stone driveway and glass-enclosed vestibule with heated floors set the tone for what's to come. Inside, you'll be greeted by soaring 12ft ceilings, pot lights throughout, and a dramatic 3-sided fireplace that anchors the open-concept living, dining, and family rooms. The upgraded chef's kitchen flows into a sun-filled breakfast area and then into a 200 sqft four-season sunroom with heated floors, dedicated HVAC, and app-controlled automatic blinds. From there, step out onto the maintenance-free composite deck and relax by the gas fire pit. Head back inside to see everything else this home has to offer! Before reaching the second floor, you'll find a cozy mid-level loft and the primary retreat which comes complete with a spa-like ensuite so spacious you could play baseball in it (but you won't -- Italian tiles and glass shower doors like these are too beautiful to risk!). Upstairs you'll find 3 large bedrooms, each with it's own walk-in closet. Now head down to the walkout basement - an entertainer's dream or ideal in-law suite, boasting a full kitchen, bedroom, bathroom, projector with screen, 8ft fireplace, and breakfast area with walkout to the serene backyard. Unwind in the 19ft Hydropool Swim Spa (hot tub + pool combo), relax by the outdoor fireplace, or detox in the Round Cube Outdoor Sauna. Spa music plays via built-in backyard speakers which are also connected to the in-ceiling speakers on the main floor and in the primary ensuite. Luxury, function, and fun all in one unforgettable package. Other notable features: Whole home electric clean air humidifier system, roof and A/C replaced in 2024, south facing backyard, quiet crescent, walking distance to shops, 2 GO stations, parks, Cortellucci Hospital, and top-rated French, Catholic, and Public schools! (id:55499)
Keller Williams Legacies Realty
420 Denison Street
Markham (Milliken Mills West), Ontario
Markhams prime industrial corridor with great visibility. High traffic street exposure. Ideal for showroom industrial/commercial user. Zoning allows for a multitude of uses. Close to Hwy 7, Hwy 404, Hwy 407, Steeles Transit. Clean user, well-established property. Fantastic industrial location on Denison close to many amenities. Property located at High Commercial area of Woodbine and Denison. Excellent signage. One truck level and one drive-in door. Large showroom. (id:55499)
Royal LePage Your Community Realty
312 Hollywood Drive
Georgina (Keswick South), Ontario
Completely renovated from top to bottom 2+2 bedroom corner lot duplex with separate basement unit entrance. En-suite laundry in both units. Renovated down to the studs, with sprayfoam insulation in the walls, blown-in cellulose attic insulation (R60). Heated floors in the upstairs bathroom. Recently upgraded electrical (electrical 200 AMP Panel, pony panel in garage and shed), all windows, PEX plumbing, HVAC (furnace, air conditioner & HRV unit) drywall, kitchen(s) and bathroom(s) light fixtures and pot lights throughout. Smart home thermostat, built-ins in the upstairs living room, gas dryers and stovetop (upstairs) two gas bbq lines. Custom upstairs kitchen with granite countertops and island. Brand new shed (10ft x 10ft). New soffits & eavestroughs (2023). Hot water tank owned outright. Speaker wire run for surround sound. Two fenced yards with gardens, two separate patio spaces. Large above-grade windows for the basement unit make both the upstairs and the downstairs bright and beautiful. Corner lot features high, very private hedgerow. Basement currently tenanted (month to month). (id:55499)
Keller Williams Realty Centres
12 Golfview Crescent
Georgina (Sutton & Jackson's Point), Ontario
Tucked away in the highly sought-after Wood River Acres community of Sutton, this expansive legal duplex offers the best of both worlds, in-town convenience with a serene, country-like setting. Surrounded by lush perennial gardens on a generous lot, this home is perfect for multi-generational living, extended family, or rental income potential. The main level features a bright, open living space with a stunning great room complete with a cozy fireplace and a walkout to the garden, bringing nature right to your doorstep. The kitchen boasts sleek quartz counter-tops, pot-lights, and all stainless steel appliances, while the primary bedroom offers comfortable main-floor living. Upstairs, a self-contained living space awaits ideal as an income suite, guest retreat, or a stunning primary suite. This level features a galley-style kitchen with a walkout to a private deck, a spacious living room with its own fireplace, and a balcony overlooking the scenic property. Downstairs, the finished basement rec room with a three-piece bathroom adds even more versatility to this already impressive home. With 4 bedrooms, 3 bathrooms, and 2 full kitchens, this property is a rare opportunity in one of Suttons most desirable, quiet neighborhoods. Just minutes from shopping, dining, and Lake Simcoe, and only 15 minutes to Highway 404 for an easy commute to Toronto. Don't miss out on this incredible home with endless possibilities schedule your private viewing today! (id:55499)
Exp Realty
12a Golfview Crescent
Georgina (Sutton & Jackson's Point), Ontario
Tucked away in the highly sought-after Wood River Acres community of Sutton, this expansive legal duplex offers the best of both worlds, in-town convenience with a serene, country-like setting. Surrounded by lush perennial gardens on a generous lot, this home is perfect for multi-generational living, extended family, or rental income potential. The main level features a bright, open living space with a stunning great room complete with a cozy fireplace and a walkout to the garden, bringing nature right to your doorstep. The kitchen boasts sleek quartz counter-tops, pot-lights, and all stainless steel appliances, while the primary bedroom offers comfortable main-floor living. Upstairs, a self-contained living space awaits ideal as an income suite, guest retreat, or a stunning primary suite. This level features a galley-style kitchen with a walkout to a private deck, a spacious living room with its own fireplace, and a balcony overlooking the scenic property. Downstairs, the finished basement rec room with a three-piece bathroom adds even more versatility to this already impressive home. With 4 bedrooms, 3 bathrooms, and 2 full kitchens, this property is a rare opportunity in one of Suttons most desirable, quiet neighborhoods. Just minutes from shopping, dining, and Lake Simcoe, and only 15 minutes to Highway 404 for an easy commute to Toronto. Don't miss out on this incredible home with endless possibilities schedule your private viewing today! (id:55499)
Exp Realty
125 Reeve Drive
Markham (Markham Village), Ontario
Offers Welcomed Anytime! Welcome to this lovely 4-bedroom carpet-free family home built in 1982 and lovingly occupied by the current owners for the last 33 years. The street (a micro community to itself) proves to be a premium and coveted street in Markham Village with its close proximity to the kms of Milne Park trails, Village Arena, Playground with Gazebo, Library and of course the shops and restaurants in the village. Access to the 407 is literally right around the corner. This McClintock home is enhanced with an impressive flagstone walkway leading to the double door entrance. The 4- car interlock driveway is set to the side of the home and flanked with mature trees. The kitchen and dining area have been beautifully updated (2019) to reflect a fresh space that is both functional and welcoming to large gatherings. Skylights, direct access to a large deck, built-in appliances and a plethora of cupboards make it a bright and fabulously functional combined area. The Mudroom/Laundry room (updated in 2020) is conveniently located off of the Kitchen with direct access to the double car garage. The tiered Family room has hardwood floors, a brick (gas) fireplace, California shutters and a vaulted ceiling. The Living room is located on the other side of the hall and is a perfect destination for movies or games while listening to the crackle of the wood-burning stone fireplace. This room offers direct access to the very private courtyard patio. On the second floor, The Primary bedroom has an adjoining sunken room which could be used as a nursery, study, artist's studio or yoga retreat. The family bathroom has a B/I heated towel rack, and a Pfister shower system with wall jets. All of the bedrooms have hardwood floors and Ceiling Fans. The extended deck belies the size of the side yard that can accommodate a small pool as other similar-sized properties have done. (id:55499)
Royal LePage Your Community Realty
128 Fairglen Avenue
Toronto (L'amoreaux), Ontario
Rare opportunity to own a large bungalow on a massive 66 x 170 ft lot in a high-demand, family-friendly neighborhood. Featuring approximately 1,500 sq. ft. on the main floor plus a finished walk-up basement with a separate entrance, this freshly painted home offers incredible potential for end-users, investors, or builders. Its perfect for those looking to renovate or rebuild into a custom luxury residence, surrounded by million-dollar homes on the street. Conveniently located near top schools, TTC, and shopping, this property is also across from the highly regarded Fairglen Junior Public School, known for its Gifted Program and strong provincial ranking. Its also in the sought-after school zone for Macdonald Collegiate Institute and A.Y. Jackson Secondary School, both recognized for academic excellence. A fantastic investment with exceptional long-term value. (id:55499)
RE/MAX Atrium Home Realty
368 Cedarvale Avenue
Toronto (Woodbine-Lumsden), Ontario
Welcome to your dream home in one of Toronto's most sought-after East End neighbourhoods! This beautifully maintained detached residence features 2 spacious bedrooms, a renovated main washroom, and a bright, open-concept living and dining area perfect for entertaining or cozy nights in. Bonus main floor powder room and built-in pantry closet - a rarity for homes in the area.The heart of the house is the large chefs kitchen with stainless steel appliances, granite counters and ample storage. It was thoughtfully designed with a custom skylight that floods the space with natural light. Step outside to your large private backyard and massive deck - a true urban oasis, ideal for summer BBQs, gardening, or quiet relaxation. Enjoy the best of city living with top-rated schools, public transit, and all amenities just minutes away. Quick access to downtown Toronto as well! You are steps to Stan Wadlow Park and Taylor Creek Park. A quick stroll to the famous Danforth and min to Woodbine Beach. Whether you're a first-time buyer, downsizer, or investor, this home is a rare gem that checks all the boxes. Don't miss your chance to own in this vibrant, family-friendly community. Book your showing today! (id:55499)
Real Broker Ontario Ltd.
35 Davies Crescent
Toronto (East York), Ontario
True Pride Of Ownership Shines In This Beautifully Maintained, Contemporary-Meets-Modern Family Home, Tucked Away On A Quiet Cul-De-Sac In The Heart Of East York. Step Inside To Discover A Thoughtfully Designed Layout Featuring 4 Spacious Bedrooms, 5 Elegant Bathrooms, And A Seamless Blend Of Style And Functionality. The Main Floor Boasts A Grand Open-Concept Living And Dining Room, Ideal For Hosting And Entertaining In Style. The Kitchen Flows Effortlessly Into A Cozy Family Room, Creating The Perfect Hub For Everyday Living And Gathering.Need To Work From Home. You Will Love The Private Main Floor Office, Tucked Away For Quiet And Productivity.The Lower Level Features A Massive, Oversized Basement With Endless Potential Think Home Theatre, Gym, Or Rec Room With Direct Interior Access To The Garage For Added Convenience.The Outdoor Space Is Just As Impressive, With A Huge Backyard Ready For Summer Barbecues, Playtime, Or Simply Relaxing In Your Own Urban Oasis. Plus, Enjoy The Built-In Speaker System Throughout The Home And Ample Private + Street Parking.This Is More Than Just A HomeIt's A Lifestyle. Dont Miss Your Chance To Own This East York Masterpiece! (id:55499)
RE/MAX Hallmark Realty Ltd.
1284 Dartmoor Street
Oshawa (Eastdale), Ontario
Freshly Painted charming detached home in Oshawa Eastdale area offers spacious living with 3 +2 bedrooms, perfect for a growing family or guests. With 4 well-appointed bathrooms, with direct access to the garage and laundry area right from the main floor. Convenience and comfort are key features throughout. The inviting family room, complete with a cozy fireplace, creates a perfect setting for relaxation, while the bright living room offers ample space for entertaining. This Home Boast new pot light in primary bathroom and upstairs hallway, New Hot water tank, New standing Shower, Brand-New Stainless Steel Kitchen Appliances and Washer/Dryer in Basement. The Spacious Primary Bedroom also Offers a Luxurious 4-Piece Ensuite, Soaker, and walk-in shower While Two Additional Large Bedrooms Come Complete With Closets. The basement has been fully upgraded, Featuring Over $150K in Upgrades and time spent on creating a functional and stylish space for your enjoyment. A Fully Finished Basement With a Separate Entrance Adds Incredible Versatility. Practicality meets style. It Features a New Kitchen, a Spacious Room, and a Brand-New 3-Piece Bathroom, Making It ideas as an In-Law Suite, or Additional Living Space for Personal Use. Whether You're Looking for an Extra Room for Extended Family, This Basement Is a Valuable Asset. Located in One of Oshawa Most sought-after family-friendly Neighborhoods. This home is ready to move in and enjoy! (id:55499)
Royal LePage Terrequity Realty
67 Trailview Terrace
Toronto (Rouge), Ontario
This beautifully renovated Freehold Townhouse End Unit is filled with natural sunlight and features an oversized backyardperfect for kids, gardening, and BBQswith peaceful forest views. Set on a quiet dead-end street with no through traffic, its ideal for families seeking space and privacy. The open-concept layout includes laminate floors, a hardwood staircase, and fresh paint throughout. The main and ensuite bathrooms feature new vanities, and the kitchen cabinets were professionally refinished (March 2025). A finished in-law suite with separate entrance, kitchen, and full bath is perfect for extended family or guests. Enjoy direct access from inside to the double garage, pot lights on the main floor, 24hr TTC service, and proximity to top schools. Walk to the new Rouge Valley Community Centre (Sept 2025) with licensed childcare, a 25-lane pool, full gym, playground & moreeverything your growing family needs! (id:55499)
Exp Realty
Lph22 - 525 Adelaide Street W
Toronto (Waterfront Communities), Ontario
*Wow*Absolutely Stunning Luxury Condo!*Prime King West Neighbourhood!*Live In The Heart of Downtown Toronto In This Gorgeous 1 Bedroom + Den, 2 Bath Suite Flooded With Natural Sunlight*Watch Breathtaking Sunrise Views Overlooking The Iconic Toronto Skyline & CN Tower Right From Your Private Balcony!*Gorgeous Gourmet Chef-Inspired Kitchen Featuring Granite Counters, Custom Backsplash, Stainless Steel Appliances & Walkout Balcony!*This Luxury Suite If Finished With Sleek Laminate Floors, Mirrored Closets, Ensuite Laundry & 2 Bathrooms for Added Comfort & Convenience*The Spacious Den Is Perfect For a Home Office or Guest Space, Making This An Ideal Urban Retreat For Professionals*Includes 1 Underground Parking & 1 Locker*Enjoy Everything The City The City Has To Offer With A Perfect Walk, Transit & Bike Score!*You're Just Steps Away From St. Andrew & Union Subway Stations, Streetcars & Toronto's Underground PATH System, The Harbourfront, Entertainment District, Fashion District, Financial Core, Chinatown, Hospital Row, Top-rated Restaurants, Cafes, Grocery Stores, Banks & More!*Perfect Place For Professionals Of All Ages To Work Where They Live & Play!*This Is Downtown Living At It's Finest!*Put This Beauty On Your Must-See List Today!* (id:55499)
RE/MAX Hallmark Realty Ltd.
1412 - 251 Jarvis Street E
Toronto (Church-Yonge Corridor), Ontario
*Modern & Functional Studio Unit In The Heart Of Downtown Toronto *Bright East-Facing Suite W/ Floor-To-Ceiling Windows *9Ft Ceilings & Laminate Flooring Thru-Out *Combined Living/Kitchen Area W/ Walkout To A Private Balcony Offering Unobstructed City Views *Functional Layout W/ No Wasted Space *Modern Kitchen W/ Built-In Appliances, Quartz Countertops, Sleek Backsplash & Under-Mount Sink *Great Building Amenities: Rooftop Sky Lounge, Infinity Pool, Yoga Studio, Gym & More *Unbeatable Location: Steps To TMU (Ryerson University), Eaton Centre, Dundas Square & Subway Station **Walk Score Of 98 Everything At Your Doorstep ***1 x Locker On The Same Floor! (id:55499)
RE/MAX Ultimate Realty Inc.
Ph3 - 49 East Liberty Street
Toronto (Waterfront Communities), Ontario
The wait is over - A Garden in the sky at last, with unbeatable views! This BluSky Penthouse Collection unit with a private 555 sqft rooftop terrace features Unobstructed Panoramic Open South view of the Lake and Downtown Toronto. 2 additional walkout balconies from the dining room and the master bedroom. 1632 sf of living space. 9.5ft ceiling height. Secluded Den on upper level currently used as exercise room. Kitchen with walk-in pantry. Gas BBQ hookup on rooftop terrace and the Dining room balcony. 2 side by side parking spots with adjoining locker. Building is located right at the entrance of Liberty Village. (id:55499)
Century 21 Leading Edge Realty Inc.
2712 - 208 Queens Quay W
Toronto (Waterfront Communities), Ontario
Your Next Home in the Heart of Toronto - Live Next to All of the Excitement and Entertainment the City Has to Offer! A Beautiful & Bright 585 Sq Ft Condo with 9 Ft Ceilings, Perfectly Situated Along Torontos Most Coveted Waterfront With All Utilities Included (Heat, Hydro, Water). Wrap Around Windows with Stunning Views of the Cn Tower & Rogers Centre from Your Living Room. Modern Kitchen with Beautiful Stainless Steel Appliances & Breakfast Bar, Open Concept Living Room with Space for a Desk Setup, and Sizeable Bedroom with 2 Closets. Thoughtfully Designed Layout with Large Windows That Flood the Space with Natural Light, Creating a Warm and Inviting Atmosphere. Located Next to the Toronto Path System, This Condo Offers the Ultimate Convenience, with Just a 10-Minute Indoor Walk to Both Union Station and Scotiabank Arena, Making Commuting or Catching a Game an Absolute Breeze. Unbeatable 5-Star Amenities Including a Heated Indoor/outdoor Pool and Sundeck That Overlook the Waterfront, an Outdoor BBQ Area Perfect for Entertaining, and a Fully Equipped Gym to Keep Up with Your Fitness Goals. Enjoy the Sauna and Yoga Room, or Unwind in the Billiards & Party Room. Living Here Means Youre Just Steps Away from Some of Torontos Best Attractions, Including Ripleys Aquarium, the Rogers Centre, and Harbourfront Centre. Youll Have Easy Access to Sugar Beach, Love Park, and Billy Bishop Airport, While the Nearby Ferry Terminal Offers the Opportunity for Quick Getaways to Centre Island. Starbucks & Freshi Just Downstairs with Farmboy and Longos Around the Corner. Walking Distance to the Financial District. This Condo Offers the Perfect Combination of Luxury, Location, and Convenience for You to Call Home. Dont Miss Your Chance to Experience Urban Living at Its Finest. (id:55499)
Sotheby's International Realty Canada
2108 - 308 Jarvis Street
Toronto (Moss Park), Ontario
Modern 1+1 bed, 2 bath suite at JAC Condos with stunning city views. Bright, open-concept layout with floor-to-ceiling windows, sleek kitchen with stainless steel appliances, and versatile den for office or guest use. Steps to TMU, Eaton Centre, subway, and parks. Building features gym, rooftop terrace, lounge, and more. Urban living at its best! (id:55499)
Royal LePage Signature Realty
3701 - 30 Nelson Street
Toronto (Waterfront Communities), Ontario
Stunning Modern Luxury 2+1 Bedroom Condo Developed By Aspen Ridge, Located In The Heart Of Downtown, Offering An Exceptional Living Experience In One Of The City's Most Desirable Areas. Approx. 1100 Sqf Living Space+ 67 Sqf Balcony, With 10 Ft High Ceiling, Floor-To-Ceiling Windows Fill The Unit With Natural Light, 2 Balcony Overlooking Unobstructed Views Of The City Skyline. Proudly Owner-Occupied And Well Maintained By The Original Owner. Amazing Layout With Laminate Floor Throughout. Open-Concept Modern Kitchen Is Equipped With High-End Miele Built-In Appliances And Movable Kitchen Island for added flexibility. Spacious Primary Bedroom With Luxurious Ensuite Bathroom Includes Double Sinks And A Walk-In Shower. The Unit Includes Two Lockers For Additional Storage And One Oversized Parking Spot That Can Accommodate Two Cars. Impressive Building Amenities Featuring 24-Hour Concierge Service, A Fitness And Yoga Room, Change Rooms, A Sauna, A Party Room, A Lounge, A Rooftop Patio With BBQ Area, A Hot Tub, And More. BBQ Area, Hot Tub & So Much More! Located In The Heart Of The DT Toronto. 5 Mins Walk To Osgoode Subway Station. Steps To U Of T, OCAD, The Financial Core And Entertainment. Surrounded By Top-Tier Restaurants, Theaters, Shopping, Sporting Events And Attractions with 100 Walking Score!**Extra**Built-in Fridge, Cooktop, Oven, Dishwasher, Range Hood, Washer And Dryer, Kitchen Island All Existing Light Fixtures and Custom Window Coverings. 2 Owned Lockers ( Level A- 30&31), One Oversized Parking(P5 #62) (id:55499)
Smart Sold Realty
4901 - 100 Dalhousie Street
Toronto (Church-Yonge Corridor), Ontario
Experience luxury living at Social Condos by Pemberton Group, a landmark 52-storey tower in the heart of downtown Toronto! This spacious 3-bedroom, 3-bathroom suite on the 49th floor boasts stunning northwest views, a modern open-concept layout, and high-end finishes throughout. Designed for both comfort and style, the unit features floor-to-ceiling windows, sleek laminate flooring, and a gourmet kitchen with quartz countertops, stainless steel appliances (fridge, stove, oven, dishwasher, microwave), and stylish cabinetry.Enjoy 14,000 sq. ft. of world-class amenities, including a fully equipped fitness centre, yoga room, steam room, sauna, party room, outdoor terrace with BBQs, study rooms, and a rooftop lounge with panoramic city views. Situated at Dundas & Church, this unbeatable location offers a perfect 100 Walk Score, placing you steps from Toronto Metropolitan University (formerly Ryerson), the Eaton Centre, Dundas Subway Station, streetcars, restaurants, coffee shops, grocery stores, and entertainment venues.Bonus Features: Parking & locker included. Internet included. Dont miss this opportunity to live in one of Torontos most sought-after addresses! (id:55499)
Century 21 Leading Edge Condosdeal Realty
6828 Gracefield Drive
Mississauga (Lisgar), Ontario
Immaculate 4-bedroom home filled with upgrades, perfectly situated on a quiet street in a highly sought after neighbourhood just minutes from Walmart, top-rated schools, Meadowvale GO Station, bus stops, Hwy 407 / Hwy 401 and the prestigious Plum Tree Park French Immersion Public School. This stunning Freshly Painted home boasts a bright, spacious kitchen with quartz countertops, hardwood flooring on the main level, elegant oak staircase with a color changing chandelier, cozy family room with a gas fireplace, convenient main floor laundry, and a newly renovated powder room. The finished basement with a separate entrance offers 2 additional bedrooms and a full washroom. Pot lights enhance both the exterior and main level, adding a warm, modern touch throughout. Well constructed concrete walkway and perimeter path providing easy access around the home. Equipped with certified smoke alarms on every floor and in each room for enhanced safety. Sprinkler system In the Garden, A large deck perfect for outdoor enjoyment. All existing light fixtures, curtains, and blinds are included. Stainless steel appliances(Main level): Fridge (2022), Stove (2023), Dishwasher (2022), and Range hood (2023). Washer and dryer (2024). Basement features a sump pump and backwater valve for added peace of mind. Major mechanical upgrades include a new furnace (2024), AC/heat system (2023) and a tankless water heater (2023). Extra Washer & Dryer in the basement. Attic insulation upgraded in 2023, along with window winter-proofing for enhanced energy efficiency. Buyers to verify all measurements. (id:55499)
RE/MAX Gold Realty Inc.
3310 - 308 Jarvis Street
Toronto (Church-Yonge Corridor), Ontario
Live in the heart of downtown at JAC Condos, 308 Jarvis St. This never-lived-in studio features floor-to-ceiling windows, built-in appliances, and a private balcony with stunning skyline and CN Tower views. Steps to TMU, College Station, Eaton Centre, and the Financial District, this bright, modern space offers unbeatable convenience. Enjoy premium amenities including a rooftop terrace with BBQs, fitness and yoga studios, a pet spa, coffee bar, and more, perfect for students and professionals alike. (id:55499)
Right At Home Realty
56 Sunrise Court
Fort Erie (335 - Ridgeway), Ontario
Welcome to 56 Sunrise Court in the prestigious community of Ridgeway By The Lake. Built by an award-winning builder, this home offers unmatched quality craftsmanship and stylish design elements. Spacious and bright, this 2+1 bedroom, 3 bathroom home makes the perfect space to relax and entertain friends. The kitchen is an ideal size for cooking up a feast or gathering friends around the island. The kitchen flows seamlessly into the dining and living areas where French doors lead you out to your screened-in porch. The screened-in porch provides a serene view of your backyard oasis, which boasts mature trees and lovely gardens. This backyard is sure to impress, offering privacy and tranquility. The large master bedroom, located on the main level, features a generous walk-in closet with shelving units for all your clothing needs. The ensuite bathroom is spacious and conveniently includes the laundry room. The basement extends the living space by offering a family room, bedroom and another bathroom. It also has another sizeable room that has loads of possibilities. This home is equipped with several noteworthy items, including the gas fireplace, California shutters, sprinkler system, metal fence (2024), granite countertops, newer dishwasher (2024) and newer carpet in the basement family room (2024). Living in this community comes with the option of accessing the private Algonquin Club, which includes amenities such as the pool, fitness room, sauna, library and games room. The monthly membership fee is approximately $90/month. Nearby you will find an array of restaurants to choose from, cafes, shopping, golf courses and not to mention the beach! Look no further for the perfect place to call home. 56 Sunrise Court offers everything you need for a comfortable and luxurious lifestyle in a friendly and welcoming community. (id:55499)
Rore Real Estate
35 Kinsey Street
St. Catharines (458 - Western Hill), Ontario
Welcome to Your Perfect Family Home in St. Catharines! Nestled in the peaceful Western Hill/Glenridge neighbourhoods, this beautifully renovated 4-bedroom, 2-bathroom bungalow is a rare find and perfect for family and entertaining. Conveniently located just minutes from HWY 406, Brock University, the Pen Centre, and a short drive to Downtown and the QEW, this home offers both comfort and convenience. Step inside to discover a thoughtfully designed open-concept layout perfect for new or growing families. The main level features three spacious bedrooms, a modern kitchen with new appliances, and a bright 4-piece bathroom. Just a few steps below the main level, the inviting living and dining rooms lead to a versatile bonus room ideal for a home office, gym, or even a fifth bedroom overlooking the backyard.The fully finished basement adds even more living space, with a large fourth bedroom, a cozy rec room, and a stylish 3-piece bathroom featuring a luxurious XL shower. Outside, the backyard has been upgraded with new fence all around, freshly poured 11' x 20' concrete patio and recently poured walkway that gives privacy surrounding a very well-maintained 16' x 32' in-ground swimming pool, and a gas BBQ hookup. A striking Red Maple tree and a charming front deck enhance the curb appeal, while the double driveway offers ample parking. With modern updates and a prime location, this home is ready for you to move in and make it your own. Come and experience the charm and everything it has to offer! (id:55499)
Coldwell Banker Momentum Realty
4385 Jordan Road
Lincoln (980 - Lincoln-Jordan/vineland), Ontario
Simply fabulous family home set on a beautifully landscaped Jordan acre. Backing onto an orchard, this bungaloft offers well lit spacious rooms throughout, including the fabulous main floor family room with vaulted ceiling, fireplace and gorgeous eastern views. The main floor also offers a primary suite, laundry facilities, and a grand updated kitchen to work your cooking and baking magic. There are 2 bedrooms and a full bath up in the loft, along with a large open space to read or play - great for kids or grandkids. Outside is an inground saltwater pool, patio, gazebo and handy shed. Downstairs is a separate apartment or in-law suite with 2 bedrooms, kitchen, giant living room, fireplace and full bath, along with huge windows to let the light shine in. The entrance to the suite is in the attached double garage. Professionally landscaped, lovingly maintained, well updated, and the location is perfect - just one minute from QEW, ten minutes from shopping, wineries, restaurants and walking trails. Make this beauty Your Niagara Home! (id:55499)
RE/MAX Garden City Realty Inc.
3811 Victoria Avenue
Lincoln (980 - Lincoln-Jordan/vineland), Ontario
Live the good life in Vineland! Sprawling family home amidst the vineyards of Lincoln. Offering versatility and a peaceful rural setting, just 2 minutes from town. Be prepared to host your next get together or family event, because the family room here is absolutely gorgeous. Just off the combination dining & living room, the vaulted ceiling and wall of windows overlooking the fields make this the ultimate gathering place. The entire house is set up for family living - from the 6 bedrooms, 3 baths, and that family room, to the 1.5 car attached garage and nearly half acre lot. The addition off the garage can be used as an office, or semi-independant bachelor style suite. Fully finished basement provides 2 additional bedrooms, full bath, spacious laundry room and recroom. Steps from grocery store, hardware store, bank, gas station, thrift store and restaurants. Minutes to fabulous award-winning wineries and craft brewing. Less than 10 minutes from the QEW. Full city services too! Come take a look and you will want to make this Your Niagara Home. (id:55499)
RE/MAX Garden City Realty Inc.
1998 Old Barrie Road East Road E
Oro-Medonte, Ontario
Welcome to your dream home! Nestled on a .6 acre lot, this beautifully renovated century home blends modern comfort with rustic charm. The new spacious kitchen boasts not one, but two islands, perfect setting for both intimate family meals and grand entertaining. An adjoining great room overlooks the private backyard, providing lots of natural light. Main floor Dining Room for hosting memorable gatherings, convenient main floor laundry room and an extra (unfinished room) on the main floor which could be office or bedroom and has space for an ensuite bath. Upstairs has three charming bedrooms alongside a full bath designed for relaxation. A separate in-law apartment beckons, complete with two bedrooms, a kitchen area, a cozy living room, and a bathroom with rough in for laundry, perfect for extended family or rental income. This home exudes character, from the modern bleached oak chevron style flooring to the rough barn board ceiling beams and original stairwell railings, a testament to its rich history and thoughtful renovation. All-new kitchen, bathrooms, floors, windows, doors, roof, and deck, you can enjoy peace of mind knowing that both beauty and functionality have been prioritized. Only a 5 minute drive to Orillia & Hwy 11. Ski hills, trails, waterfront are all 15 minutes away. Welcome to a home where modern living meets country charm, a place where cherished memories are made and generations come together. Welcome home. (id:55499)
RE/MAX Hallmark Chay Realty Brokerage
48 Campbell Beach Road
Brechin, Ontario
COUNTRY LIVING WITH LAKESIDE CHARM! DISCOVER YOUR DREAM HOME ACROSS FROM THE SERENE SOUTHERN EDGE OF LAKE DALRYMPLE. THIS EXQUISITE RAISED BUNGALOW OFFERS NEARLY 3,000 SQ FT OF BEAUTIFULLY FINISHED LIVING SPACE, PERFECTLY BLENDING LUXURY AND TRANQUILITY ON 2.31 ACRES OF COUNTRY PARADISE. PROPERTY HIGHLIGHTS INCLUDE: SPACIOUS INTERIOR DESIGN FEATURING 3 BEDROOMS, AN OFFICE, AND 1.5 BATHROOMS, DESIGNED FOR COMFORT AND STYLE. PRIME LOCATION WHERE YOU CAN ENJOY THE BEAUTY AND RECREATION OF LAKE DALRYMPLE JUST STEPS FROM YOUR DOOR. AMPLE PARKING AND AN ATTACHED DOUBLE CAR GARAGE WITH A FULLY PAVED DRIVEWAY FOR CONVENIENCE.THE VERSATILE DETACHED, FULLY FINISHED 30’X36’ SHOP IS IDEAL FOR PROJECTS, STORAGE OR ENTERTAINING. RELIABLE POWER FROM A GENERLINK HOOKUP OPTION IS EXACTLY WHAT YOU NEED FOR RELIABILITY. OUTDOOR ENTERTAINMENT WHERE YOU CAN RELAX IN THE STAMPED CONCRETE AREA WITH A HOT TUB, ABOVE-GROUND POOL, AND DRY BARS. EXQUISITE LANDSCAPING WHERE YOU CAN DELIGHT IN THE METICULOUSLY MAINTAINED GROUNDS WITH ARMOUR STONE AND VIBRANT GARDENS. THIS PROPERTY IS A RARE GEM OFFERING BOTH LUXURIOUS LIVING AND A PEACEFUL COUNTRY SETTING ACROSS FROM THE WATER. (id:55499)
Real Broker Ontario Ltd.
701 - 2799 Kingston Road
Toronto (Cliffcrest), Ontario
Stunning 1+1 Bedroom Condo in Scarborough Village! Welcome to "The Bluffs Unit 701" a Stylish and Modern Boutique Condo that Combines Luxury with Convenience. Functional Floorplan, Open Concept, Laminate Floors Throughout, 9 Ft Ceilings, Kitchen With Stainless Steel Appliances, Ensuite Laundry. Walk To The Bluffs, Brimley Beach And Marina Down The Street. Offering 660 sqft of Thoughtfully Designed South Facing Living Space Plus a 59 sqft Open Balcony, Conveniently Located with Direct Access to Public Transit, This Condo is Perfect for Urban Professionals or Small Families, with Children Going to RH King Highschool, John A Leslie Public School. Rogers Internet Plan for $57.94 + Tax Exclusive to The Building. Without Parking can Be Deducted $200. (id:55499)
Homelife Landmark Realty Inc.
10 Franklin Street
Hamilton (Waterdown), Ontario
Downtown Waterdown Investment Opportunity Mixed-Use Gem with Endless Potential. Situated in the vibrant heart of downtown Waterdown, this exceptional mixed-use property offers over 6,000 sq ft of versatile space and unbeatable curb appeal on a premium 93.97 ft frontage lot. Whether you're an investor seeking steady income or a business owner looking for a flagship location, this property checks all the boxes. The main level boasts 3,285 sq ft of high-end commercial space, currently home to a state-of-the-art martial arts studio. With a flexible layout and the potential to be divided into two separate units, the possibilities are endless. Zoned C5a, the property allows for a wide range of permitted uses including medical, dental, veterinary, financial services, retail, and restaurant making it an ideal fit for professional offices or health-based businesses. Upstairs, a sprawling 2,739 sq ft residential apartment offers 3 bedrooms and 2 bathrooms, ideal for owner-occupancy, luxury rental, or conversion into upscale office space. The unit is currently tenanted, with the option for the tenant to stay or vacate offering added flexibility to suit your goals. Additional highlights include a newer steel roof (2017), ample on-site and nearby parking, excellent signage potential, and tremendous visibility in one of Waterdowns most desirable corridors. With a strong sense of community, vibrant local events, nearby parks and trails, and easy access to Hamilton, Burlington, and major highways, Waterdown continues to attract professionals, families, and entrepreneurs alike. The commercial unit is owner-occupied, with a potential leaseback agreement available making this a rare turnkey opportunity with built-in income potential. (id:55499)
Royal LePage Signature Realty
RE/MAX Escarpment Realty Inc.
102 - 427 Aberdeen Avenue
Hamilton (Kirkendall), Ontario
Live in the Heart of Hamilton's Vibrant West End! This charming 2-bedroom, 1-bathroom condo at URBAN WEST offers nearly 800 sqft of stylish living space, perfectly positioned to take advantage of everything this thriving neighborhood has to offer. Whether you're seeking modern comforts or the convenience of being steps from local amenities, this unit has it all. Complete with 1 parking spot, 1 locker, and a beautiful large rooftop terrace, this condo blends functionality and style in an unbeatable location. Located just moments from trendy cafes, gourmet restaurants, and unique shops along Aberdeen and Locke Street, you'll never run out of things to explore. Nature enthusiasts will love the proximity to Victoria Park and the Hamilton Waterfront Trail, perfect for outdoor activities. Public transit, major highways, and the Hamilton GO Centre are all just minutes away, making commuting a breeze. Another standout feature of this location is its close proximity to McMaster University and Innovation Park, making it an excellent choice for young professionals, students, and faculty members looking to live near these key institutions. Hamilton's West End is known for its rich industrial past and vibrant community spirit. Over the years, the area has evolved into a blend of historic charm and modern living, making it one of the city's most desirable places to call home. Its diverse character and strong sense of community continue to attract young professionals, families, and investors alike. This well-maintained condo is the ideal opportunity for first-time homebuyers, downsizers, or savvy investors looking to capitalize on Hamilton's growing market. With its efficient layout and prime location, 427 Aberdeen Ave, Unit 102, is an opportunity you wont want to miss. Don't wait - schedule your private showing today and experience the best of Hamilton's West End living! (id:55499)
Exp Realty
365 Eleanor Place
Hamilton (Ancaster), Ontario
Nestled on a quiet, dead-end street in the sought-after Ancaster Heights, this expansive 2+2 bedroom bungalow offers a rare blend of space, privacy, and modern convenience. Just a short drive from the natural beauty of Tiffany Falls Conservation, and easy highway access. Within walking distance to downtown Ancaster with boutique shops, restaurants, micro brewery and a short bus ride to MacMaster U. Situated on a premium, treed 100 x 120 ft lot, the home boasts a newly paved10+ car circular driveway. The all brick exterior exudes charm, enhanced by tall arched window sat both the front & back of the home. Inside, the bright and beautiful dining room flows seamlessly into a large, sunken family room, distinguished by elegant columns and gas fireplace. The main floor features two generous bedrooms, a well-appointed 4-piece bathroom, and a custom kitchen complete with a built-in oven, cooktop, microwave, and newer dishwasher, fridge, and stackable washer/dryer. The dining area provides access to a private, covered deck. The lower level has been recently professionally renovated to include a full in-law suite or rental opportunity with a private walk-up entrance. This self-contained space features two additional bedrooms, a comfortable living room, a functional office area, and a modern 3-piecebath. The brand-new kitchen is finished with quartz countertops and boasts five newer appliances. This home has undergone significant recent upgrades including a new furnace, AC, and entirely new ductwork (2024), a new water tank, an upgraded 200-amp panel. The basement has been fully renovated with a soundproof ceiling, new drywall, flooring & interior doors and Omni basement waterproofing, backed by a 25-year transferable warranty. The expansive yard provides numerous opportunities for outdoor entertaining and relaxation. This lovingly cared-for bungalow is an absolute must-see for those seeking a blend of tranquility, multi-generational living and or additional rental income. (id:55499)
RE/MAX Escarpment Realty Inc.
67 Ferris Drive
Wellesley, Ontario
Welcome to Wellesley, a warm, family-oriented town with all the amenities you could ask for! Nestled here on a massive 47.3 X 124.9 foot lot is a stunning 4-bedroom, 4-bathroom home with 2,464 square feet above ground + large unfinished walk-out basement. Roof was replaced in October 2023. The main floor offers a thoughtfully designed layout with an eat-in kitchen, complete with a butlers pantry, a formal dining room, formal living room, and a spacious light-filled family room centered around a gas fireplace. A sliding door from the kitchen opens onto a lovely balcony/deck overlooking the fully fenced back yard, perfect for morning coffee or evening gatherings.Convenience is key with a main floor laundry room that leads directly into the double garage partially insulated, fully drywalled, and equipped with a side yard man-door. Every bedroom includes a walk-in closet and two of the bedrooms, including the primary suite, feature private ensuite bathrooms, while a spacious main bath serves the remaining two rooms. Each room is generously sized and beautifully painted. Downstairs, the walk-out basement is a blank canvas ready for your dream Space, featuring bright windows, a bathroom rough-in, and sliding doors that open into your fully fenced, level backyard. Step out onto the expansive wooden deck that spans the entire width of the home ideal for entertaining. And here's a bonus: this side of Ferris Street has no sidewalks, meaning full use of your driveway for parking and no snow shovelling required! ** This is a linked property.** (id:55499)
RE/MAX Escarpment Realty Inc.
27 Springbrook Road
Cobourg, Ontario
Live By The Lake In This Beautifully Updated Bungalow On A Quiet Street In East End Cobourg Neighbourhood. Updated Inside & Out And Includes Gorgeous Kitchen, Renovated In 2021 W/ Quartz Countertops, Modern Appliances, Plenty Of Storage And Space For Your Dining Table. The Open Concept Main Floor Is Flooded With Natural Light From The Large Window Overlooking The Front Yard. 3 Spacious Bedrooms Provide Space For The Whole Family. Access To Your Yard Through One Of The Bedrooms Makes It The Perfect Place For A Home Office. Lower Level With Side Entrance Hosts A Large Finished Rec Room, A 3 Pc Bath, Laundry Room, Bedroom And Rough In Plumbing For A Second Kitchen, Offering Extra Space For The Whole Family. Enjoy Outdoor Living In The Fully Fenced Backyard, With New Deck And Hot Tub, Ideal For Relaxing Or Entertaining. Situated On A Quiet Street, Just A 5-Minute Walk To Lookout Point Park And Close To Schools, Amenities, And The Waterfront, This Home Offers Comfort, Space, And An Unbeatable Location. With A One-Car Garage And Ample Parking, This Is A Fantastic Opportunity To Settle Into A Family-Friendly Community. (id:55499)
Dan Plowman Team Realty Inc.
204 - 1051 Upper James Street
Hamilton (Greeningdon), Ontario
Fantastic opportunity to own a well-established and reputable physiotherapy clinic located in a high-traffic area with strong community presence. This turnkey business offers a loyal client base, modern treatment rooms, and a steady stream of referrals from local physicians and healthcare professionals. The clinic is fully equipped with state-of-the-art physiotherapy and rehabilitation equipment. Ideal for a physiotherapist looking to own and expand their practice, or an investor seeking a profitable healthcare business. Don't miss this chance to step into a thriving operation with growth potential! (id:55499)
RE/MAX Real Estate Centre Inc.
39 Histand Trail
Kitchener, Ontario
Absolute stunner! This beautifully crafted Mattamy home with a stylish transitional elevation sits on a deep, oversized lot with no neighbours behind, offering exceptional privacy and open views. Designed with a modern premium layout, the home is filled with natural light and showcases over $35,000 in high-end upgrades including 200 Amp electrical service, smooth ceilings throughout, a raised box ceiling in the primary bedroom, a luxurious 4-piece ensuite with an upgraded super shower, organic white quartz countertops, and top-tier kitchen cabinets. Enjoy a built-in Napoleon linear fireplace in the living area, a separate dining space, framing for a wall-mounted TV, upgraded chamfered baseboard trims, and oak hardwood stairs in place of carpet. Practical features include a cold water line for the fridge, owned furnace and A/C (no rentals), and convenient second-floor laundry. The walk-out basement includes a 3-piece washroom rough-in and awaits your personal touch. Located in a safe, family-friendly neighbourhood with easy access to Food Basics, Tim Hortons, parks, schools, and public transit---this is a perfect place to call home. (id:55499)
RE/MAX Real Estate Centre Inc.
74 Shelley Drive
Kawartha Lakes (Mariposa), Ontario
Welcome To Washburn Island!!! Waterfront Community On The Shores Of Lake Scugog. This Brand New 3 Bed, 2 Bath Custom Built Bungalow Will Not Disappoint! You Will Be Impressed By The Sophisticated And Thoughtful Design Throughout. Built With An Open-Concept Layout, The Home Invites In Tons Of Natural Light! The Living, Kitchen,Dining & Bonus Room/Office Feature Luxury Vinyl Flooring, 9 Ft Ceilings, Crown Moulding, Coffered Ceilings & B/I Fireplace. The Kitchen Is An Entertainer's Dream With Custom Cabinetry, A Stunning Island With Quartz Counter Waterfall Edge & A Huge Pantry. W/O From Dining To A Spacious Covered Deck. Gorgeous Primary Bedroom With Spa Like 5 Pc Ensuite, Large Walk In Closet Finished With Custom Closet Organizer. The Generously Sized 2nd & 3rd Bedrooms Are Complemented By A Beautiful 4 Pc. Bath. Conveniently Located On The Main Level, The Laundry Room/Mud Room Is Finished With Custom Cabinetry, Tons Of Storage & Access To The Double Garage. The Massive Lower Level Is Unfinished And Fully Insulated Ready For Your Personal Touch & Includes Many Oversized Windows & A Walkout. Municipal Water. Forced Air Propane Furnace & Central A/C. R/I For Central Vac & 3 Pc Bath. Tarion New Home Warranty Incl. 2 Boat Launches Within Walking Distance. School Bus Pickup At Front. Park & Playground On The Street. 100 X 200ft Corner Lot. Property Will Have Sod Laid Before Closing. (id:55499)
Dan Plowman Team Realty Inc.

