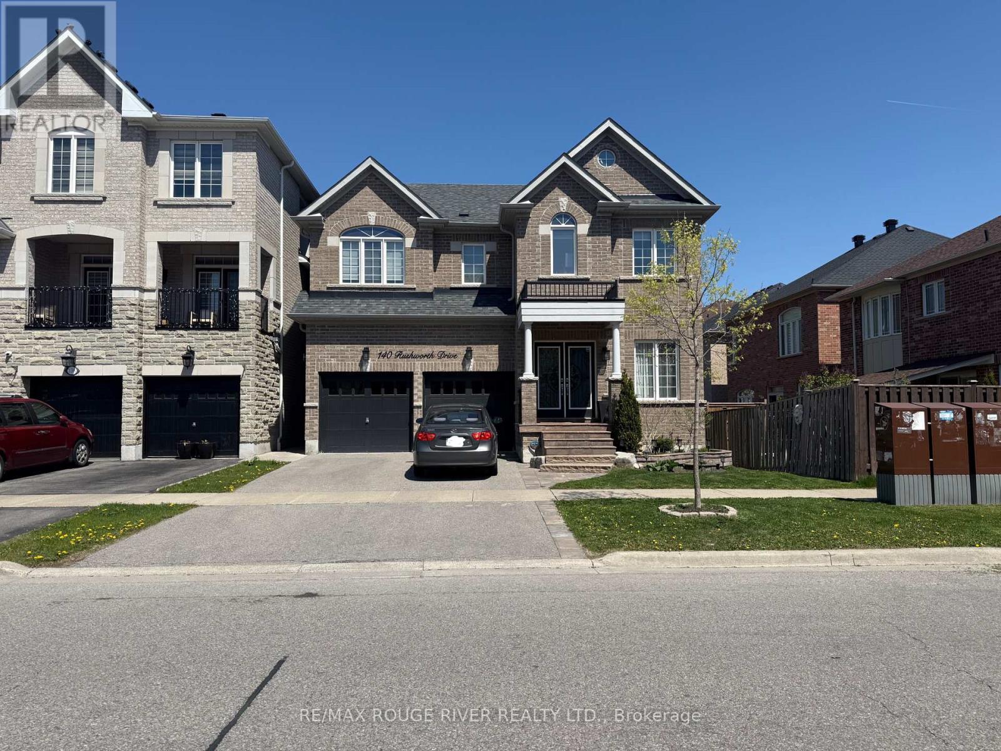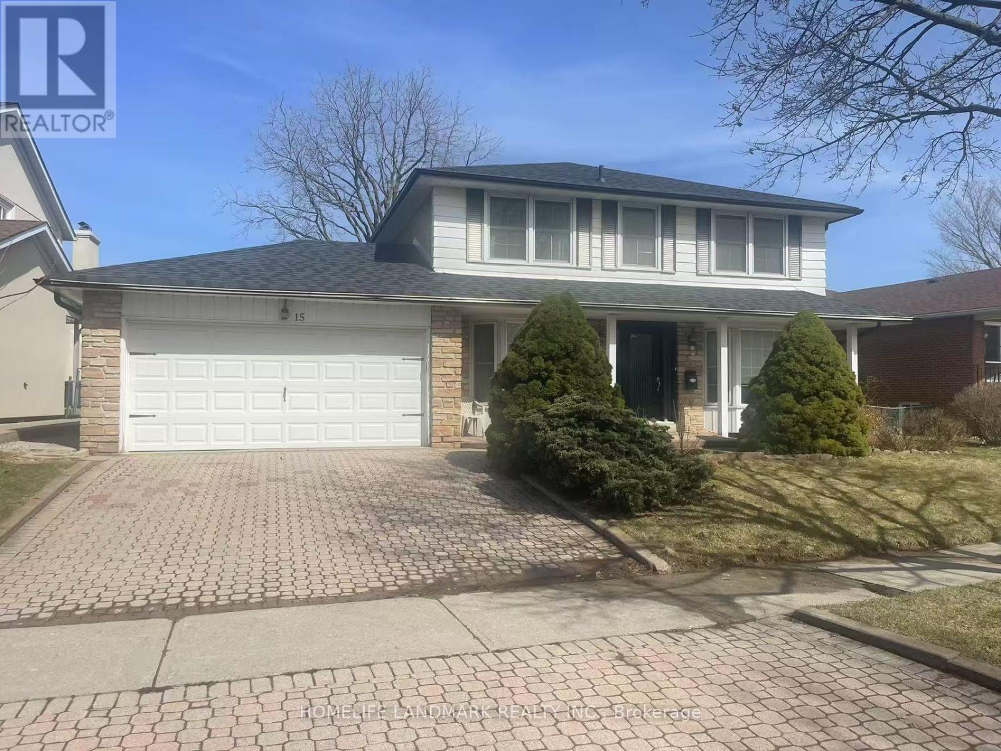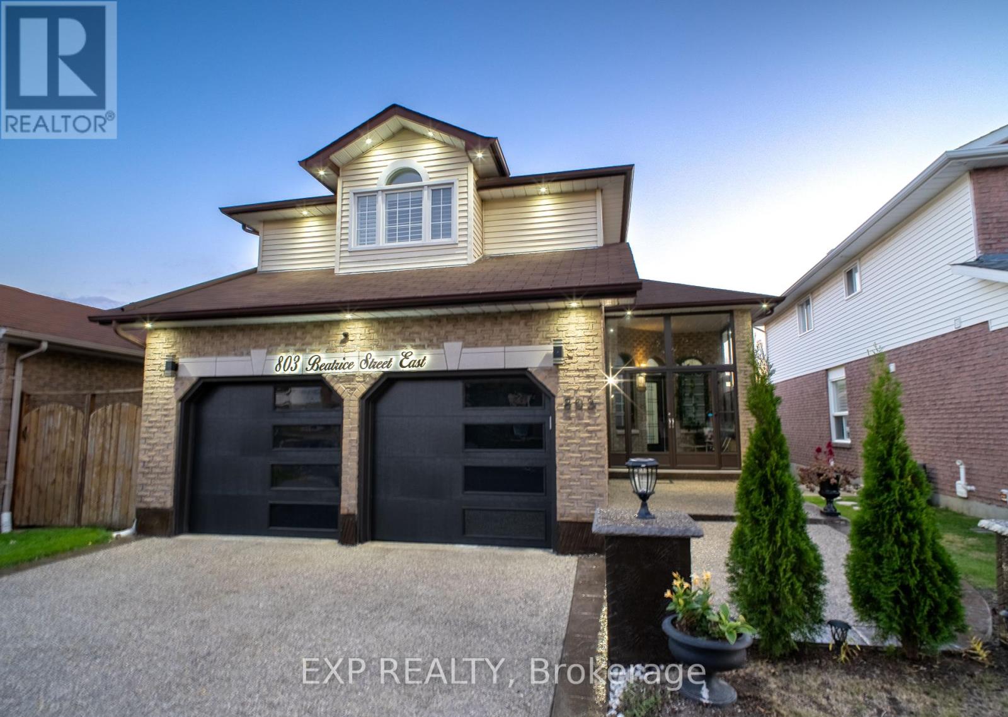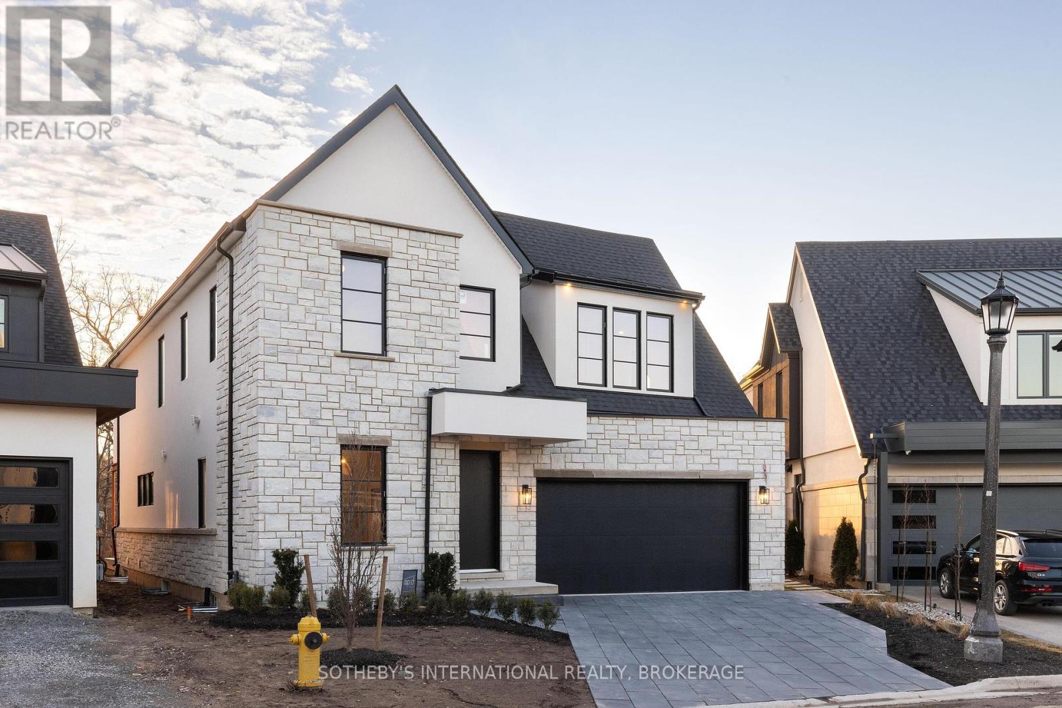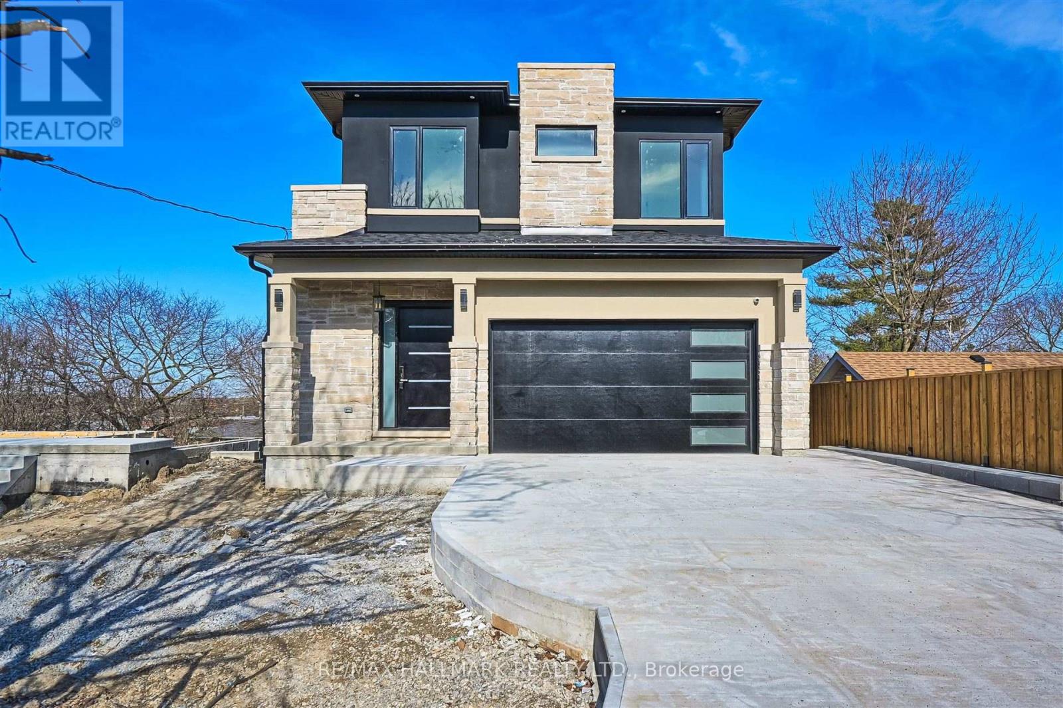215 - 4800 Highway 7
Vaughan (East Woodbridge), Ontario
Spacious and Bright 2 Bedrooms and 1.5 Bathrooms Condo In A Sought-After Boutique Building In East Woodbridge. Oversized Balcony (approx. 100 Sq.Ft.). Wonderfully Functional Layout Perfect For Couples, Small Families Or Downsizers. Great Building Amenities Include Outdoor Pool, Sauna, Gym, Party Room And Security. Includes 1 Parking And 1 Locker. Steps to Public Transit, Shops, Restaurants, Park And More, Don't Miss This Rare Opportunity To Live In This Coveted Building! (id:55499)
Century 21 Percy Fulton Ltd.
7089 5th Side Road
Innisfil, Ontario
Don't miss this unique development opportunity to own 8.36 acres of prime Industrial Business Park land in the coveted Innisfil Employment Lands. Perfectly situated with unparalleled accessibility to Highway 400 and just a 40-minute drive from the 407, this parcel is a golden investment opportunity in one of Ontario's emerging industrial and commercial hotspots. With surrounding lands already under development and on-site servicing in progress, the property offers both immediate potential and long-term value. Ideal for businesses prioritizing quick and efficient logistics, the property's superb location ensures you stay well-connected to the greater Ontario region. Zoned as IBP, the land is versatile, accommodating a wide array of industrial and commercial uses. Take this rare opportunity to break free from the costly constraints of the GTA and maximize your ROI with this affordably priced, strategically located land. Note: The sale focuses solely on the land value. (id:55499)
Keller Williams Experience Realty
Bsmt - 140 Rushworth Drive
Ajax (Northeast Ajax), Ontario
Spacious 2 bedroom Walk-Out Basement Apartment With Separate Entrance. Lots Of Natural Light, Rent Includes All Utilities! Tenant Has Access To Private Patio Area, Backing Onto Greenspace. Open Concept Layout, Eat-In Kitchen Open To Dining Area And Private Ensuite Laundry. 9 Ft Ceilings. Massive bedroom overlooks private backyard patio! Great Location! Close To All Amenities And All Major Highways (id:55499)
RE/MAX Rouge River Realty Ltd.
Lower - 15 Orangewood Crescent
Toronto (L'amoreaux), Ontario
Location! Location! Location! Beautiful Neighborhood Great Family Community. Separate Entrance, Bright Bedrooms. Close To Seneca College, Hwy 401/404, Fairview Mall, Subway, Ttc, Parks, Restaurants, Supermarkets. (id:55499)
Homelife Landmark Realty Inc.
Bsmt - 199 Greyabby Trail
Toronto (Guildwood), Ontario
Completely renovated 2 bedroom 1 bathroom extra large basement apartment. Bright and beautifully finished. 2 large bedrooms, ensuite laundry, led lighting, vinyl flooringthroughout. All new appliances. Close to schools, parks, TTC, University of Toronto, andwalking distance to Go Train. (id:55499)
Royal LePage Signature Realty
B3 - 1440 Victoria Street E
Whitby (Whitby Industrial), Ontario
Located right on Highway 401 and adjacent to big box stores and entertainment venues like Reptilia, these state-of-the-art warehouses are perfect for various industrial businesses. Property Features: Prestige M1A Zoning. They are ideal for businesses looking to expand or relocate. Easy showings are available through Broker Bay with lock box instructions. (id:55499)
RE/MAX Gold Realty Inc.
803 Beatrice Street E
Oshawa (Pinecrest), Ontario
Stunning Family Residence with Premium Finishes Throughout Beautifully finished from top to bottom, this exceptional home features a glass-enclosed front porch leading to a bright and welcoming foyer with cathedral ceilings, skylights, and elegant ceramic flooring. The spacious eat-in kitchen offers ceramic tile floors and walk-out access to a large, custom-built deck overlooking a fully fenced back yard ideal for outdoor entertaining. The inviting great room boasts a cozy gas fireplace with a custom oak mantle, accentuated by pot lighting for a warm ambiance. A formal dining room with French doors adds an element of sophistication for special gatherings. The primary bedroom includes a walk-in closet and a private 3-piece ensuite. The professionally finished basement expands your living space with a large recreation room, an additional bedroom, and a modern 3-piece bathroom perfect for guests or extended family living. The water filter system is fully paid off. The home features two laundry areasone on the upper level and one on the lower level. The furnace and air conditioning system are brand new, purchased in 2022. (id:55499)
Exp Realty
Main - 238 Toronto Avenue
Oshawa (Central), Ontario
The Charming Detached with 3 Good size bedrooms and 1.5 bathrooms available now for lease in the most desirable location in Oshawa. The perfect blend of cozy and convenience. Well maintained & spacious layout for your every day's life. Less than 1 minutes drive from Hwy 401. Minutes from OSHAWA GO ,schools, parks, shopping, and public transit. Whether you're a growing family or working professional looking for a prime opportunity to live , this property is a rare gem that promises comfort and Convenance. (id:55499)
RE/MAX Metropolis Realty
Unit 1 - 865 Simcoe Street S
Oshawa (Lakeview), Ontario
Look No Further And Come Home To A Recently Renovated Legal Duplex. This Is 2 Bedroom With A Large Living And Dining Space. Minutes To Transit And 401. Walk Out To Large Composite Deck. Comes With 2 Parking Spaces. (id:55499)
Right At Home Realty
82 Millpond Road
Niagara-On-The-Lake (St. Davids), Ontario
Introducing this modern custom-built two-storey home located in the charming village of St. David's. Situated near the coveted Ravine Estates Winery and surrounded by the picturesque Escarpment, this home graciously offers over 2500 sq ft of finished living space. Upon entry, this home welcomes you with high ceilings and abundant natural light. Turning to your left, you'll find a beautiful office space featuring an accent wall and a custom light fixture. Step into the custom-designed kitchen featuring exquisite finishes tailored to maximize space for cooking meals with your loved ones. Adjacent to the Kitchen are the Dining and Living room with a fireplace, providing a cozy space to appreciate the beauty of nature overlooking the nearby vineyards. On sunny days, step out to the backyard to enjoy the fresh air and the tranquility of the Escarpment. Additional custom built-in cabinets provide storage space in the main floor mudroom, with convenient access to the 2 car garage, adding practicality to this home. Ascending to the beautiful second level, discover a spacious primary bedroom adorned with large windows that offer breathtaking views of the rolling vineyards. This room features a large walk-in closet with custom cabinetry and a luxurious 5-piece ensuite, complete with a his and hers sinks, a soaking tub, and a shower. On the upper floor, you'll also find two generously sized bedrooms, each with its own ensuites that provide comfort and convenience. Enjoy the added benefit of second floor laundry. This location combines small-town charm and scenic countryside living while remaining close to essential amenities, schools, highways, and Old Town shops and restaurants. Make 82 Millpond Road your home and embrace the best of the St. David's lifestyle. (id:55499)
Sotheby's International Realty
701 - 2799 Kingston Road
Toronto (Cliffcrest), Ontario
Stunning 1+1 Bedroom Condo in Scarborough Village! Welcome to "The Bluffs Unit 701" a Stylish and Modern Boutique Condo that Combines Luxury with Convenience. Functional Floorplan, Open Concept, Laminate Floors Throughout, 9 Ft Ceilings, Kitchen With Stainless Steel Appliances, Ensuite Laundry. Walk To The Bluffs, Brimley Beach And Marina Down The Street. Offering 660 sqft of Thoughtfully Designed South Facing Living Space Plus a 59 sqft Open Balcony, Conveniently Located with Direct Access to Public Transit, This Condo is Perfect for Urban Professionals or Small Families, with Children Going to RH King Highschool, John A Leslie Public School. Without Parking can Be Deducted $200. (id:55499)
Homelife Landmark Realty Inc.
158 Hillcrest Road
Whitby (Downtown Whitby), Ontario
Welcome To This Breathtaking Custom-Built Home In Whitby, Where Luxury And Sophistication Come Together In Perfect Harmony. This Stunning 4-Bedroom Home Offers Approximately 4100 Sq Ft andThe Ultimate In Comfort And Privacy, With Each Bedroom Featuring Its Own Luxurious Ensuite Bathroom. With 10-Foot Ceilings On The Main Floor, Upper Level, And Basement, The Home Feels Open And Expansive, Making Every Space Feel Grand And Inviting.The Elegance Of This Home Is Evident In The Details, From The 8-Inch Baseboards Throughout To The Coffered And Decorated Ceilings On The Main Floor, Creating A Sense Of Timeless Charm And Refinement. The Gourmet Kitchen Is A Chefs Dream, Complete With Exquisite Quartz Stone Countertops, Perfect For Both Everyday Meals And Entertaining Guests. Solid Doors Throughout The Home Add To The Sense Of Quality And Craftsmanship.The Home Is Also Outfitted With Potlights Throughout, Providing A Bright, Modern Atmosphere In Every Room. A Standout Feature Of The Basement Is The Massive Theater Room, Where The Seller Will Customize The Space To Meet The Buyers Unique VisionIdeal For Movie Nights, Gaming, Or Entertainment.The Solid Oak Staircase With Wrought Iron Rods Adds A Touch Of Elegance, Enhancing The Homes Luxurious Appeal. This Property Is The Perfect Blend Of Style, Function, And Customization, Offering An Unparalleled Living Experience In One Of Whitbys Most Desirable Areas. (id:55499)
RE/MAX Hallmark Realty Ltd.



