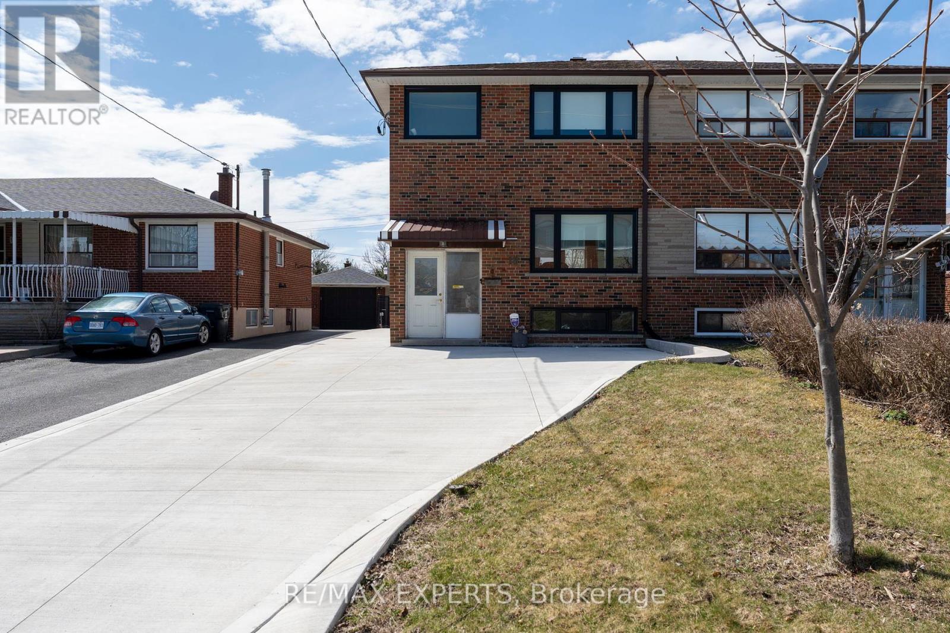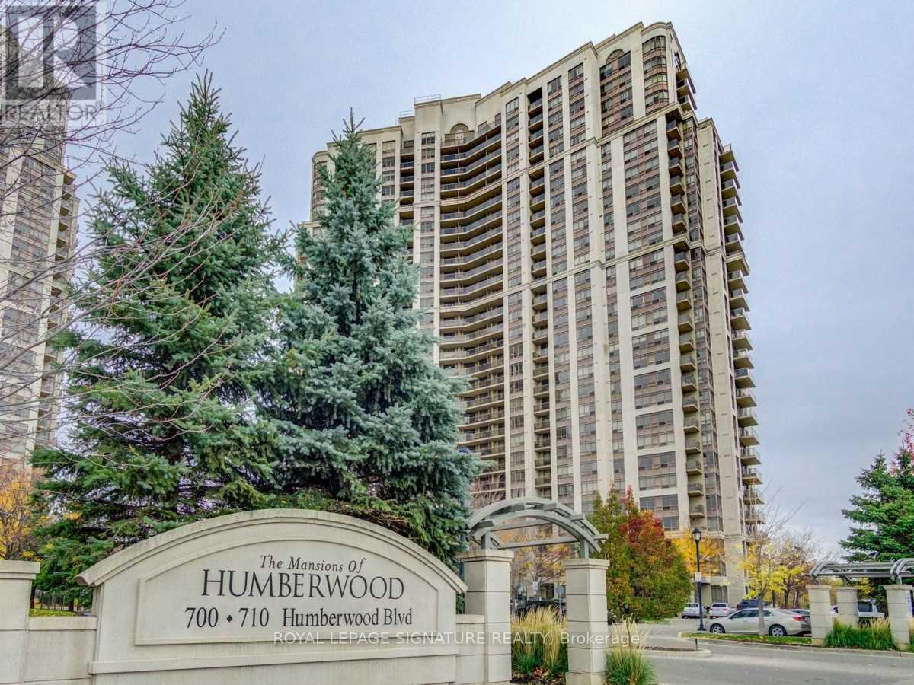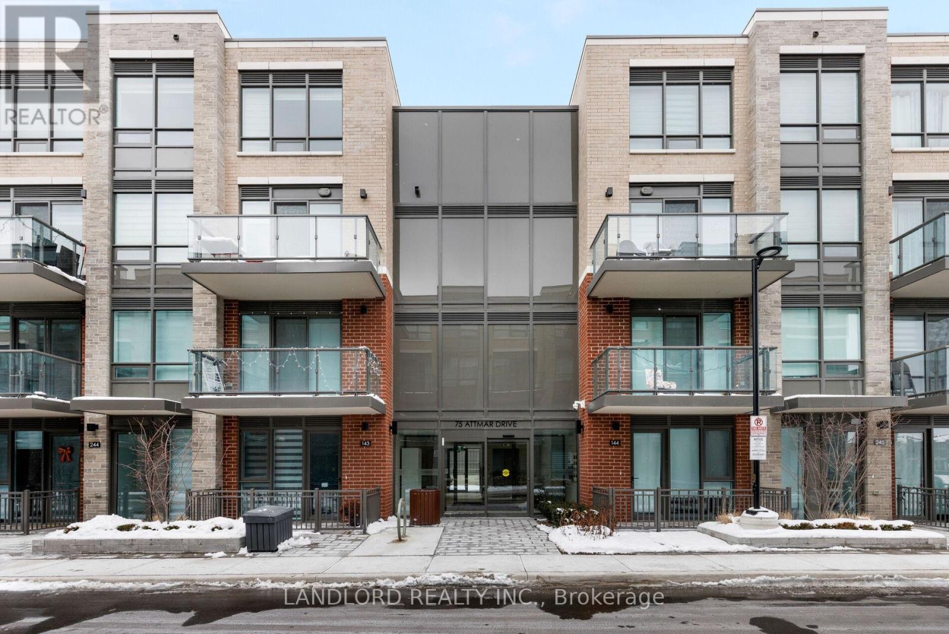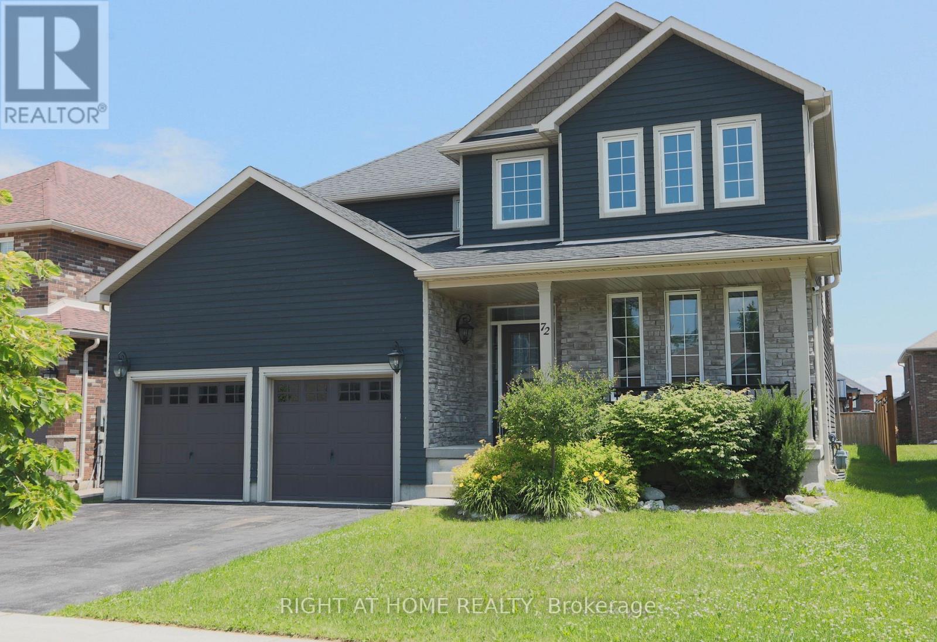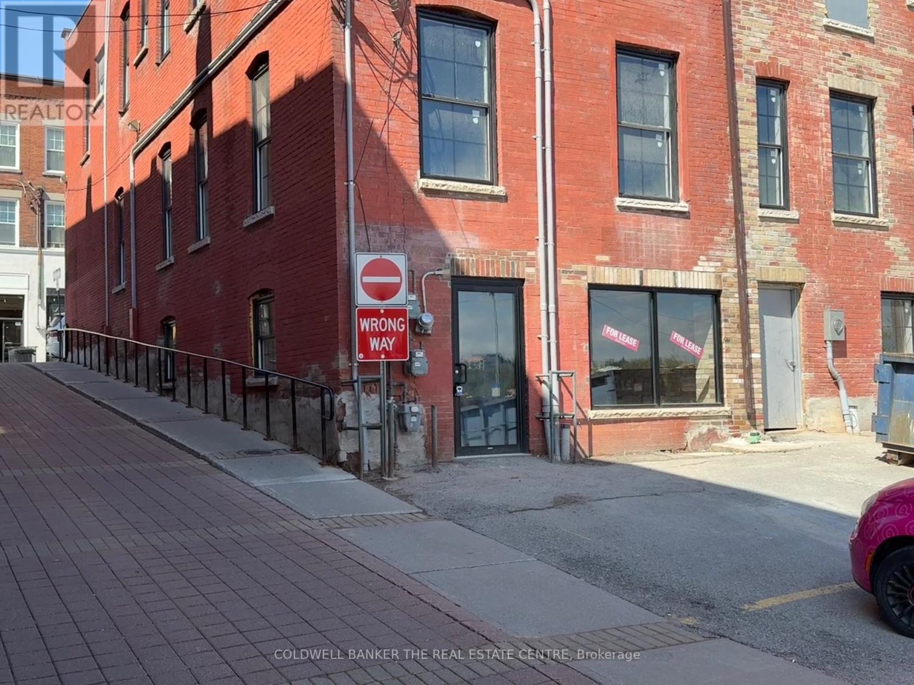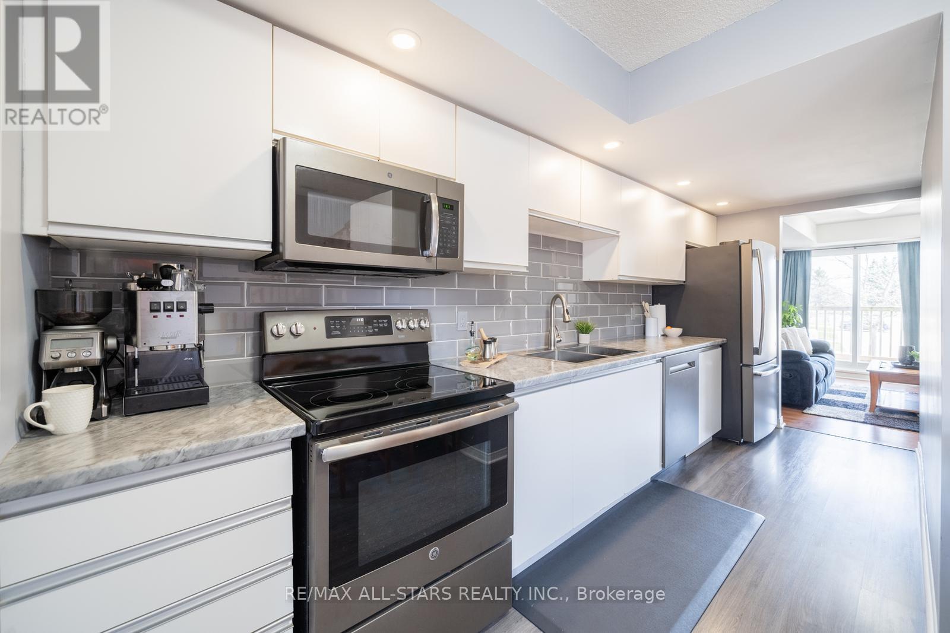267 Kenollie Avenue
Mississauga (Mineola), Ontario
Welcome to this architecturally striking, custom-built estate nestled on a sprawling 80 x 193-ft lot in prestigious Mineola, Mississauga. Spanning over 7,500+ sq.ft of refined living space, this residence showcases modern design, expert craftsmanship, and resort-inspired comfort.Step through the grand custom door and be met with 20-ft ceilings, a floating open-riser staircase, and heated engineered hardwood floors throughout. The main level is elevated by a formal dining room that stuns beneath a cascading chandelier, a double-sided fireplace, and floor-to-ceiling windows overlooking the private backyard oasis.The chef's kitchen boasts premium integrated appliances, a sleek island, a glass-enclosed wine display, and flows seamlessly into the servery. A glass-wrapped home office and an expansive living room with the warmth of a fireplace, integrated lighting and sound systems complete the main level. Ascend upstairs to the serene primary suite, highlighted by an electric fireplace, wall-to-wall windows, a walk-in closet, and a spa-like 5-piece ensuite. Each additional bedroom includes its own ensuite and walk-in closet, with a second-floor laundry for added convenience.The lower level is the ultimate retreat, offering a custom home theatre, a glass-enclosed gym with mirrored walls, a cedar-clad sauna, a sleek wet bar, a built-in espresso station, a bedroom, and a 3-piece ensuite with a glass steam shower. A laundry on this level adds extra convenience for the family. At last, explore the outside and enjoy a heated inground pool, hot tub, custom kitchen, turf lawn, and lush landscaping. Ideally located near highly acclaimed public and private schools, scenic waterfront trails, and Port Credits vibrant shops and restaurants, with a quick commute to downtown Toronto via the QEW or GO Transit. (id:55499)
Sam Mcdadi Real Estate Inc.
18 Turks Road
Toronto (Glenfield-Jane Heights), Ontario
Welcome to 18 Turks Rd, a newly renovated and move-in-ready basement apartment offering an ideal combination of comfort, convenience, and contemporary design. This spacious unit boasts brand-new finishes throughout, including sleek vinyl flooring, pot lights, and fresh paint. The updated kitchen is equipped with brand-new stainless steel appliances, ample cabinetry, and a modern backsplash, catering to home cooks. Enjoy your private entrance, a fully equipped three-piece bathroom, and a generously sized bedroom with ample storage. One dedicated parking space is included for your convenience. Conveniently situated in a quiet and family-oriented neighbourhood, this home is conveniently located near public transportation, facilitating commuting. Residents will have easy access to major highways, shopping destinations, recreational facilities, grocery stores, restaurants, schools, and other essential amenities. Ideal for a single professional or a couple seeking comfort, convenience, and a comfortable place to call home, this apartment offers the perfect blend of amenities and lifestyle. (id:55499)
RE/MAX Experts
6077 Fullerton Crescent
Mississauga (Meadowvale), Ontario
Step into this beautifully renovated basement apartment, featuring one bedroom and a three-piece bathroom. The open-concept layout is complemented by cozy carpeting throughout. The kitchen is clean, bright, and offers ample cabinet space. The bedroom is generously sized and boasts a window that invites natural light to flood the space. Enjoy the convenience of a separate side entrance and access to the backyard.Located within walking distance of public transit, shops, and essential services, this apartment is perfectly situated in a neighborhood surrounded by stunning parks and trails. Hydro, water, heat, and internet are all included, adding extra value to your living experience. One surface parking space is available, and basic furniture can be provided upon request. (id:55499)
Homelife Landmark Realty Inc.
1721 - 700 Humberwood Boulevard
Toronto (West Humber-Clairville), Ontario
"The Mansions Of Humberwood" - Spacious & Bright 1 Bedroom Condo, Open Concept Living/Dining Area W/ Walk-Out To Balcony, Modern Kitchen W/ Ceramic Backsplash, Good Size Primary Bedroom. 1Parking & 1 Locker, Amenities Include Indoor Pool, Sauna, Gym, Party Room, Bbq, Concierge &More. Ttc At Doorsteps With Easy Access To Subway, Next To 427,401, 407 Perfect For Commuters (id:55499)
Royal LePage Signature Realty
339 - 75 Attmar Drive
Brampton (Bram East), Ontario
Beautifully upgraded 2 level condo in the new Royal Pine Homes boutique condo development in Bram East! 1235 sq ft spread across two floor. The main floor provides an open concept living/dining area with walk-out to a balcony, and a full-sized kitchen with breakfast bar, upgraded backsplash and stainless steel appliances. It also includes a laundry room and a full, 3 piece bathroom. The second floor offers a master suite with large walk-in closet and ensuite bathroom. The two additional bedrooms have their own walk-in closets as well, they share another full bathroom. Upgraded plank laminate flooring throughout the entire unit! Enjoy the security and convenience of this new and exciting community. Walk to the bus stop, or quick access by car to all major highways. Close to Claireville conservation area, schools, shopping and restaurants. Check out our virtual tour! (id:55499)
Landlord Realty Inc.
Bsmt - 10 Arctic Fox Crescent
Brampton (Sandringham-Wellington), Ontario
New Spacious Open And Bright Legal 2 Bedroom Basement Apartment. Open Concept Living and Dining With Large Windows For Lots Of Natural light. Modern Kitchen With Beautiful Finishes, 2 Good Sized Bedrooms And Spa Like Bathroom. Separate Entrance, Shared Main Level Laundry. Credit Report, Employment letter, paystubs required. No Smoking. 30% Utilities (id:55499)
Ipro Realty Ltd.
2752 Old Fort Road
Midland, Ontario
This beautifully updated 3-bedroom, 2-storey home offers the perfect blend of character, comfort, and rural living, set on a peaceful 1.77-acre property in Midland. Backing directly onto the Wye Marsh Wildlife Centre, you'll enjoy direct access to over 20 km of scenic trails for hiking, snowshoeing, and cross-country skiing right from your backyard. Originally built in 1930, this home has been thoughtfully modernized while preserving its original charm. The main level features one bedroom, with two additional bedrooms located on the upper floor. With over 2,000 square feet of finished living space above grade and a partially finished basement, theres plenty of room for family living, entertaining, or working from home. Significant mechanical upgrades include a double-wall oil tank (2015), new oil furnace (2017), submersible well pump (2019), electric water heater (2019), water softener and home filtration system (2023), and sump pump (2023). The detached workshop, equipped with new duct work and a propane furnace (2020), offers two parking spaces and a functional bathroom, perfect for hobbyists or those needing additional workspace. Inside, youll appreciate the fresh paint throughout (2025), updated light fixtures, and a combination of new flooring and baseboards installed in 2019 and 2025. The kitchen is equipped with modern appliances including a new stove (2019), dishwasher (2023), and washer and dryer set (2020). Outside, the property features a fenced one-acre dog run with multiple gates (2017), a spacious deck extension (2019), and a tranquil pond water feature added in 2024. Whether you're enjoying morning coffee on the deck or exploring the natural beauty of the marsh, this home offers a true retreat lifestyle. Located just minutes from the historic Sainte-Marie Among the Hurons, the Martyrs Shrine, grocery stores, Home Depot, and several beautiful beaches, this location combines privacy with convenience. (id:55499)
Exp Realty
72 Lockerbie Crescent
Collingwood, Ontario
Boasting over 3,500 sq ft of meticulously designed living space on a prime 50-foot lot. Featuring over $200,000 in luxury upgrades, this residence offers a custom living room with a built-in fireplace and a lavish on-suite bathroom with indulgent heated floors. The main level is graced with 9-foot ceilings and abundant sunlight. Outside, the fully fenced backyard features a sprawling interlock patio, perfect for outdoor entertaining and relaxation. The property presents a lucrative opportunity with a fully finished basement. Complete with its own entrance, this versatile space includes a kitchen, modern washroom, two bedrooms, and an expansive living/dining area ideal for accommodating guests or can be converted into a rental income. (id:55499)
Right At Home Realty
197b Main Street S
Newmarket (Central Newmarket), Ontario
Unique retail space in Historic Downtown Newmarket. This space is strategically located at the corner os Doug Duncan Dr & Cedar Street with great exposure to the municipal parking lot of downtown Newmarket. With beautiful exposed brick walls, new windows along the side of the unit and a large window facing the retail front, this space provides a unique opportunity for you to bring your downtown business dreams to fruition. Ideal for a nail/hair salon, massage, conveinence, retail store, coffee shop + much more (id:55499)
Coldwell Banker The Real Estate Centre
317 - 9 Clegg Road
Markham (Unionville), Ontario
Welcome to Suite 317 at Vendome Condos where luxury meets I might never leave vibes. This brand-new 620+ sqft beauty is serving high ceilings, sleek laminate floors, and a 120 sqft terrace so spacious it practically screams host summer wine nights. The open-concept kitchen and living space are modern enough to make your air fryer feel underdressed, while the two full bathrooms ensure you and your guests never have to engage in passive-aggressive lineups.Got a laptop and a dream? The den makes a great home office, or slap a bed in there and call it a guest room we wont judge. The building brings its A-game with 24-hour concierge (hello, security!), visitor parking, EV charging stations for your eco-friends, and more amenities than your weekend has time for.Located in Unionville, youre basically living in the centre of everything with a future university down the street, top-tier transit, and highways 407 & 404 so close, you could wave at them from your terrace (but please dont).Luxury. Location. Lavish terrace selfies. All thats missing is you. (id:55499)
Exp Realty
308 - 1 Clark Avenue W
Vaughan (Crestwood-Springfarm-Yorkhill), Ontario
Rarely available condo at the luxurious Skyrise Condo Complex. Must see suite #308 is well maintained and ready to move in. Whether you are a professional, growing family, or someone looking for a comfortable and stylish living space this condo unit is an excellent choice. Featuring 2 bedrooms, plus den, spacious unit, with 2 bathrooms, eat in kitchen and outdoor space can be enjoyed on personal balcony. All utilities included in monthly condo fees including internet and basic cable, 1 parking spot and storage locker. Fitness and recreational amenities. Party and meeting room for both personal and professional gatherings. Visitor parking, and bike storage. Situated in sought out area close to places of worship, close to Promenade Mall, Centre Point Mall and Hillcredt Mall. Close to schools, entertainment and easy access to the Finch Subway station. Direct access to major highways including Hwy 407 and Hwy 7. (id:55499)
Forest Hill Real Estate Inc.
Sutton Group Incentive Realty Inc.
214 - 12421 Ninth Line
Whitchurch-Stouffville (Stouffville), Ontario
Don't miss this incredible opportunity to own a well-maintained condo townhouse in a highly sought-after location! This bright and spacious 2-bedroom home features a functional open-concept layout thats perfect for comfortable everyday living and entertaining. Enjoy a welcoming living and dining area, a practical updated (2024) kitchen with ample storage, stainless steel appliances, sleek counter tops and tile backsplash. Primary bedroom features large walk-in closet and walk-out to balcony. **BONUS: This unit comes with 2 parking spots - Earn extra income by renting out the second parking space - interested residents have already reached out! Ideal for first-time buyers, downsizers, or investors looking for great value. Located in a family-friendly community just minutes from schools, parks, public transit, shopping, and all major amenities. A great place to call home with low-maintenance living and excellent potential. See virtual tour! Maintenance fees cover all exteriors including roof, windows, doors, building insurance, property maintenance & upkeep and even your water bill! (id:55499)
RE/MAX All-Stars Realty Inc.


