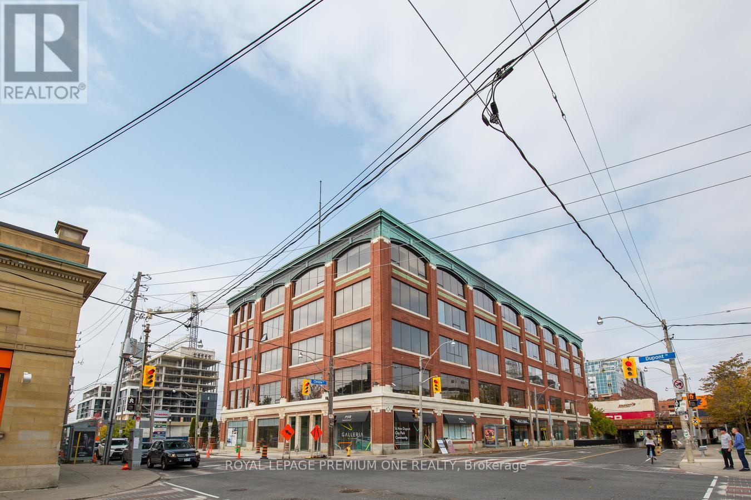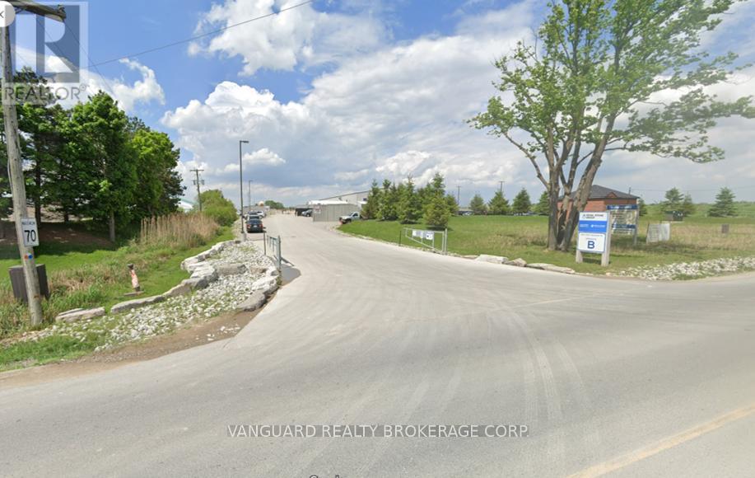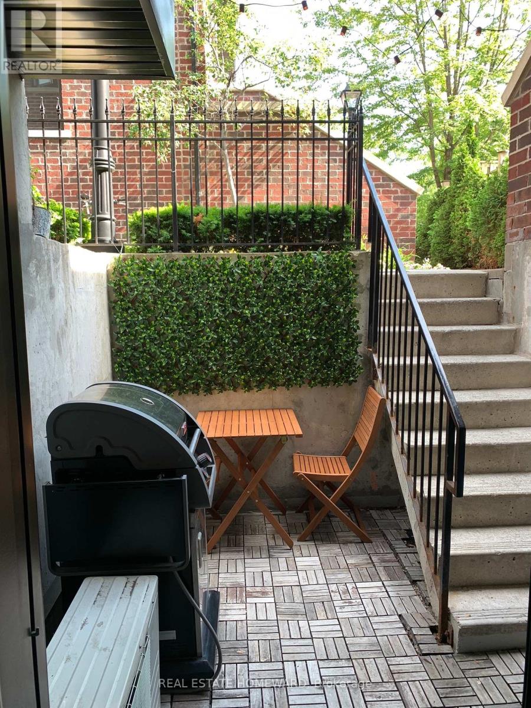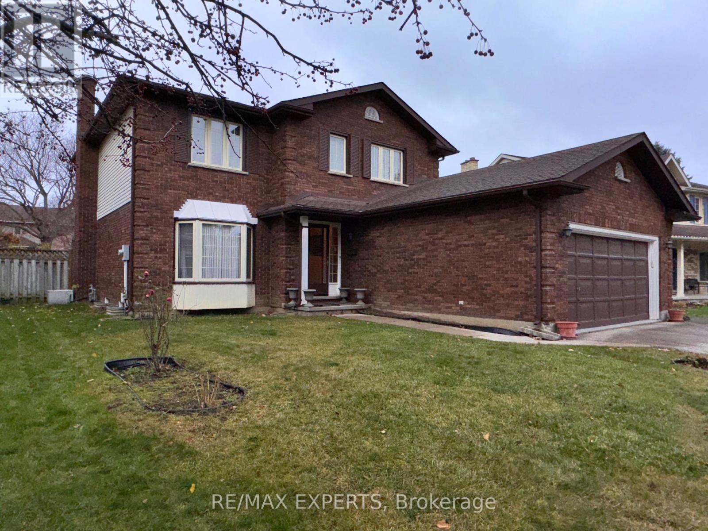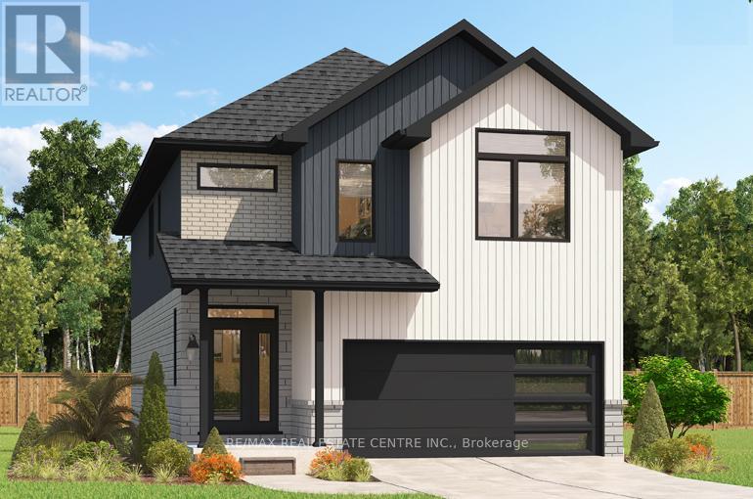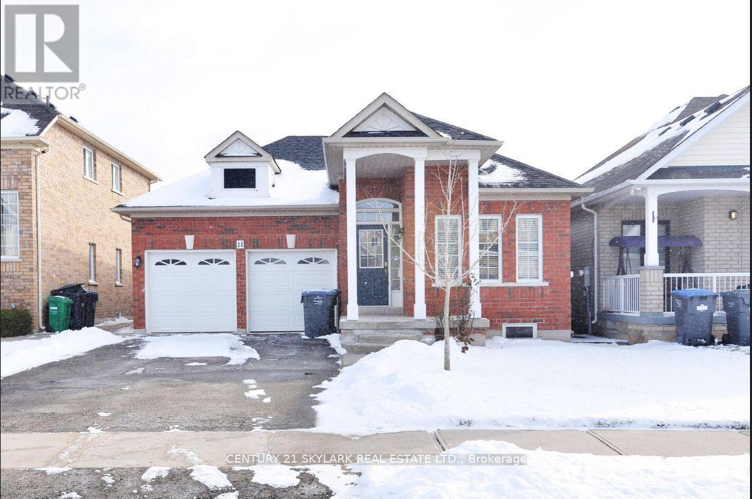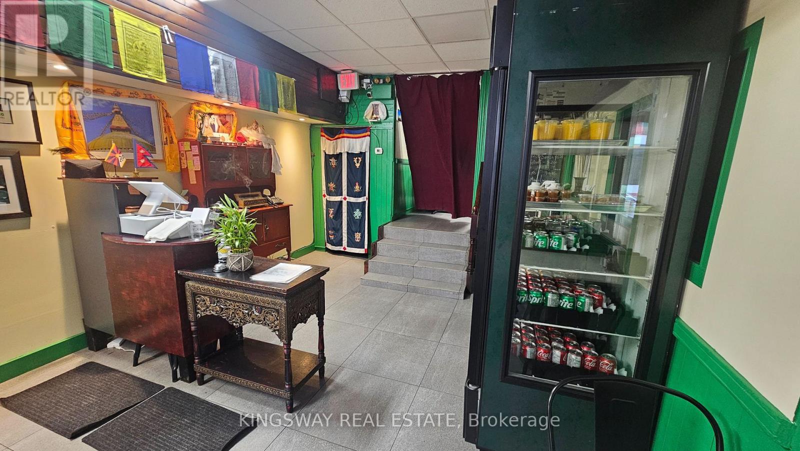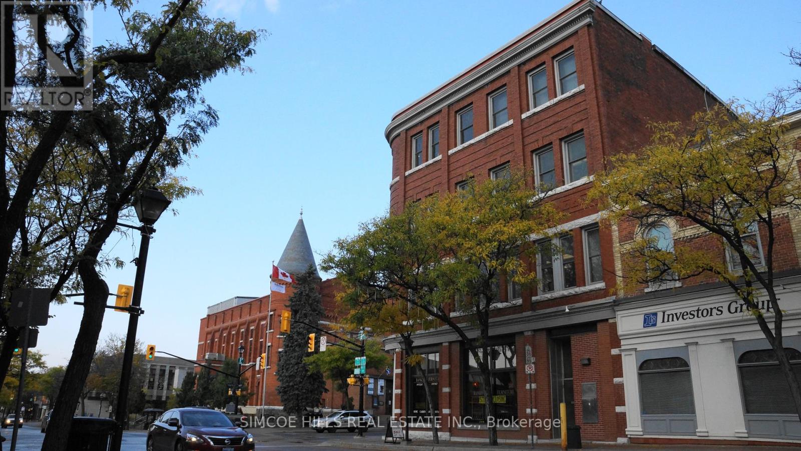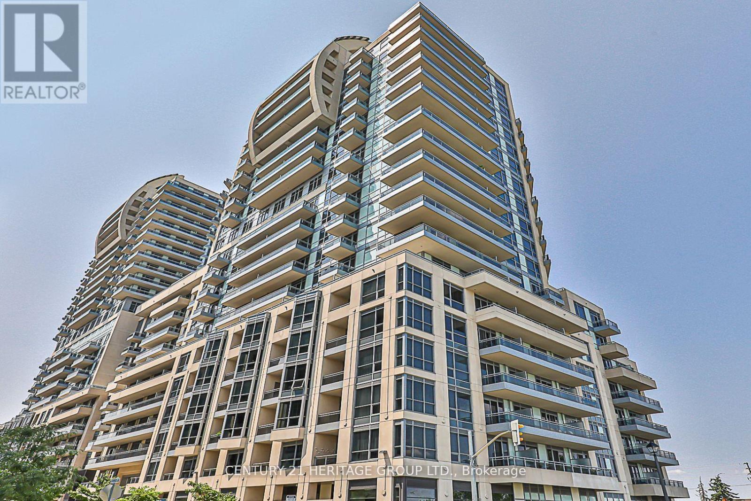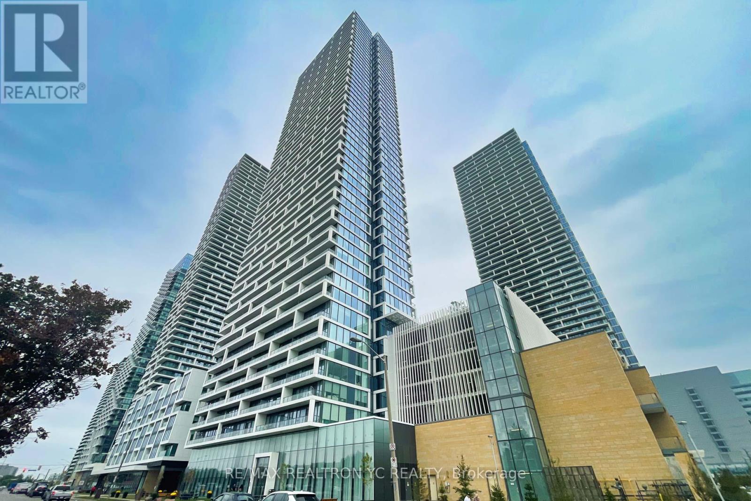304 - 672 Dupont Street
Toronto (Dovercourt-Wallace Emerson-Junction), Ontario
Flex office space located on the 3rd floor, south facing, in one of Toronto's most unique buildings located at the corner of Christie & Dupont. This space consists of a large reception area, storage/break room, 4 large offices (1 of which can be used as a boardroom). Features 12 foot ceilings, bright sun filled windows, allowing for natural flow of light. The building features wide and spacious corridors and has Direct Bell Fiber High Speed Internet. Close proximity to stores and public transit at the doorstep. Additional rent is inclusive of Heat, Hydro and Water. (id:55499)
Royal LePage Premium One Realty
3230 King-Vaughan Road
Vaughan, Ontario
Great Opportunity To Secure Outdoor Storage Or Parking For Your Fleet. Located Just West Of Jane St. On King Vaughan Rd., This Paved Lot Is Highly Accessible And Minutes From Highway 400. The Available Area Is Approx. 68' x 115. Parking Lines & Numbers Have Been Painted For 8 Slips Should You Opt To Use The Space For Parking Tractors And Or Trailers. Entrance To The Yard Is Via A Locked Gate. Hydro Is Available At An Additional Cost Depending On Your Requirement. (id:55499)
Vanguard Realty Brokerage Corp.
13 - 150 Broadview Avenue
Toronto (South Riverdale), Ontario
Prime Leslieville and Riverside At Your Doorstep. This Great Space At Riverside Towns is Tucked In A Quiet Pocket Just Steps To Vibrant Queen East And Broadview Hotel. Comfortable 1 Bedroom Apartment With Open Concept Layout. Large Terrace For Entertaining With Gas Hookup for BBQs. Outstanding Location! Queen-King-Dundas-Broadview TTC Options At Your Disposal, Steps To Great Trails And Parks, Restaurants, Shops, Groceries. Avoid Elevator Headaches and Come enjoy low rise living and see what This Amazing Neighbourhood Has To Offer. (id:55499)
Real Estate Homeward
523 Glengarry Avenue
Toronto (Bedford Park-Nortown), Ontario
Nestled in the heart of Ledbury, this 3-bedroom, 2-bathroom bungalow offers a fantastic opportunity for investors, builders, or homeowners looking to create their dream space. Whether you choose to renovate and make it your own or start fresh with a new build, this property sits on a desirable lot in a sought-after neighborhood. Close to schools, parks, shopping, and transit, the location is unbeatable. Don't miss this chance to unlock the potential. Steps to shopping and public transit. (id:55499)
Slavens & Associates Real Estate Inc.
Ph1001 - 500 Wellington Street W
Toronto (Waterfront Communities), Ontario
Experience Unparalleled Luxury In This Breathtaking 6,200 Sq. Ft. Penthouse, Designed To Perfection Including A Private 2,000 Sq. Ft. Rooftop Terrace, Complete With A Raised Glass Pool, Hot Tub, Outdoor Kitchen, And Unobstructed Panoramic City Views. Step Inside To Discover 10-Foot Smooth Ceilings, Floor-To-Ceiling Windows, And A Stunning Cornet Scavolini Kitchen. Wide-Plank Hardwood Floors Flow Throughout, Leading To An Elegant Wood-Burning Fireplace With A Marble Feature Wall. Access Your Private Sanctuary Via Two Exclusive Elevators, Ensuring Ultimate Privacy And Convenience. This Is Not Just A HomeIts A Statement Of Prestige, Elegance, And Sophistication At The Very Top Of Torontos Skyline.**EXTRAS**Sub Zero Pro Fridge/Freezer W Glass Door, Sub Zero Wine Fridge, Viking Gas Cook Top, Viking Microwave, Gaggenau Dishwasher, Double Thick Edged Marble Counter Tops, Closet Organizer, Outdoor Bbq Station. (id:55499)
Psr
Ph1001 - 500 Wellington Street W
Toronto (Waterfront Communities), Ontario
Experience Unparalleled Luxury In This Breathtaking 6,200 Sq. Ft. Penthouse, Designed To Perfection Including A Private 2,000 Sq. Ft. Rooftop Terrace, Complete With A Raised Glass Pool, Hot Tub, Outdoor Kitchen, And Unobstructed Panoramic City Views. Step Inside To Discover 10-Foot Smooth Ceilings, Floor-To-Ceiling Windows, And A Stunning Cornet Scavolini Kitchen. Wide-Plank Hardwood Floors Flow Throughout, Leading To An Elegant Wood-Burning Fireplace With A Marble Feature Wall. Access Your Private Sanctuary Via Two Exclusive Elevators, Ensuring Ultimate Privacy And Convenience. This Is Not Just A HomeIts A Statement Of Prestige, Elegance, And Sophistication At The Very Top Of Torontos Skyline. **EXTRAS**Sub Zero Pro Fridge/Freezer W Glass Door, Sub Zero Wine Fridge, Viking Gas Cook Top, Viking Microwave, Gaggenau Dishwasher, Double Thick Edged Marble Counter Tops, Closet Organizer, Outdoor Bbq Station. (id:55499)
Psr
437 Euclid Avenue
Toronto (Palmerston-Little Italy), Ontario
A masterpiece of timeless elegance and modern luxury, this stunning semi-detached Victorian home is nestled on one of the most prestigious streets in Palmerston-Little Italy. Completely redesigned with a brand-new back-to-the-bricks renovation, it seamlessly blends classic charm with contemporary sophistication, showcasing the finest materials and unparalleled craftsmanship. Spanning approximately 3,400 sq. ft., the home features soaring 10ft. ceilings on the main floor, 9ft. ceilings on the second and third levels, and 8ft. ceilings in the basement. Triple-glazed windows ensure both energy efficiency and tranquility. The grand solid mahogany entrance door (2 1/4'' thick) makes an unforgettable first impression, leading into a home where every detail exudes luxury. The main floor is adorned with elegant herringbone white oak flooring. The chef's kitchen is a true showpiece, equipped with top-of-the-line appliances and a custom Italian-made waterfall island, combining stunning aesthetics with flawless functionality. Upstairs, the second-floor primary suite is a private sanctuary, complete with a lavish wall-to-wall walk-in closet. Each bedroom comes with its own ensuite bathroom. Heated floors in all bathrooms provide a spa-like experience, while expansive balconies on both the second and third floors offer serene outdoor retreats. The fully finished basement is designed for versatility and comfort, featuring radiant heated floors throughout, a separate full-size kitchen, a luxurious 4-piece bathroom, and a walkout entrance, perfect for guests or rental potential. Outdoor living is equally impressive, with a massive deck featuring aluminum glass railings and built-in outdoor speakers, ideal for entertaining. A newly built double-car garage with an EV charger adds the ultimate convenience. This is a rare opportunity to own a meticulously designed home in one of the city's most desirable neighborhoods. (id:55499)
Forest Hill Real Estate Inc.
2601 - 38 Grenville Street
Toronto (Bay Street Corridor), Ontario
Welcome to your ideal investment opportunity or cozy urban retreat! This charming 2-bedroom, 2-bathroom, 1-parking space condominium offers comfort, convenience, and a prime location near the college district. Key Features: 2 Bedrooms, 2 Bathrooms, 1 Designated Parking Space, 752 Sq Ft of Living Space. Highlights: Bright and Airy Layout, Modern Kitchen with Stainless Steel Appliances, Spacious Bedrooms with Ample Closet Space, Ensuite Bathroom in Master Bedroom, Private Balcony for Relaxation. Additional Benefits: Short-Term Rental Income Until September, Conveniently Located Near College, Shops, and Restaurants, Easy Access to Public Transportation. (id:55499)
Trustwell Realty Inc.
Main - 630 Bloor Street W
Toronto (Annex), Ontario
Excellent Opportunity To Operate A Restaurant In The Highly Desirable Koreatown Community. Commercial Kitchen Equipment and basement storage areas. 2-Car Tandem Parking Spaces at the rear. Can be converted to any kind of restaurant business. (id:55499)
Homelife Landmark Realty Inc.
3112 - 1926 Lakeshore Boulevard W
Toronto (South Parkdale), Ontario
Lakefront Luxury High-Floor 2 Bed, 2 Full Bath with Parking at Mirabella! Wake up to stunning, unobstructed lake and skyline views in this high-floor luxury condo at Mirabella! Stunning 2 bedroom, 2 full bath condo with 9 ft smooth ceilings at 1926 Lake Shore Blvd W. 1 parking included. Parking has a stunning lake view as well. Internet included in condo/maintenance fee. With a spacious layout, modern finishes and a large open balcony, this high-floor unit offers the perfect blend of luxury and convenience. Enjoy the convenience of custom-built closets & pantry, custom floor-to-ceiling curtain railings, and high-end Samsung stainless steel appliances. Nestled between High Park and Lake Ontario, you're steps from scenic trails, waterfront parks, and just minutes from downtown. 15 mins to Mississauga and YYZ airport. Just minutes away from the vibrant and lively Bloor West neighborhood, restaurants and shopping. Hospital, Schools, High Park, and Waterfront Trails right next to the building. Transit options along Lake Shore Blvd, easy access to the Gardiner Expressway. Enjoy resort-style amenities including an indoor pool, gym, yoga room, rooftop terrace, 24/7 concierge, outdoor barbeque, business centre with Wi Fi, kids' playroom, free visitor's parking, EV chargers, dog wash, bike rooms and more. Live the best of the city and nature! (id:55499)
Homelife/miracle Realty Ltd
267 Beach Road
Hamilton (Crown Point), Ontario
Welcome to 267 Beach Rd, the ultimate auto repair and body shop destination. This property, with its efficient 20x114 ft layout, is designed for maximum operational flow and storage, making it a dream for automotive professionals. Imagine housing up to seven vehicles indoors, while still offering convenient front parking for clients, a rare find in this market. Every detail speaks to premium quality and meticulous upkeep, ensuring that clients walk in impressed by the spotless, professional environment. This space exudes functionality and polish, distinguishing itself as a top-tier hub for auto services. Whether expanding your business or establishing a new standard in the industry, this facility is built for success. (id:55499)
RE/MAX Escarpment Realty Inc.
75 Wendy Crescent
London, Ontario
Spectacular detached home in a prestige family oriented neighbourhood of North London & steps to Masonville Place Shopping Mall. This sun filled home built on a 60 ft x 130 ft lot offers on the main floor formal living room with a bay window & french doors, formal dining room & a sunken family room with a fireplace plus walk out to a brand new deck. Eat-in kitchen with oak cabinets plus a breakfast area with a bay window overlooking the family room. 2pc bath, laundry room with a sink & an entrance from the garage to the home. 2nd level boasts 4 spacious bedrooms & 2 full bathrooms. Primary bedroom with a 3pc en-suite with Jacuzzi tub & a walk-in closet. Fully finished basement with a rec room, a separate room with a kitchenette & a 3pc bath. Original owners & a well kept home. Spacious East facing home with a double car garage situated on a quiet crescent & in a family oriented neighbourhood. Great location steps to all the amenities, Masonville Place Shopping Mall, transit schools & parks. (id:55499)
RE/MAX Experts
196 Benninger Drive
Kitchener, Ontario
Generational Home!!! Welcome to the Fraser Model , a stunning embodiment of contemporary design and comfort, located in the desirable Kitchener Trussler West community. Spanning an impressive 2,280 square feet, this thoughtfully designed home features four spacious bedrooms, including two primary bedrooms with private ensuite bathrooms, Jack and Jill bath offering unparalleled convenience and luxury. The open-concept layout is perfect for modern living, complemented by three and a half well-appointed bathrooms and a 2-car garage providing ample space for parking and storage. Nestled on a coveted walkout lot, this property seamlessly blends indoor and outdoor living. Walk-out Basements are available. The unfinished basement offers endless possibilities to tailor the space to your needs, whether its a in-law suite, home office, gym, or entertainment haven. Discover the perfect balance of innovation and craftsmanship in the Fraser Model and become part of the vibrant Trussler West community a place to truly call home. (id:55499)
RE/MAX Real Estate Centre Inc.
204 Benninger Drive
Kitchener, Ontario
Discover the Gill Model, a stunning embodiment of superior contemporary design and comfort, in the desirable Kitchener Trussler West community. Spanning an impressive 2,395 square feet, this thoughtfully designed home features 4 spacious bedrooms and 2.5 baths, offering unparalleled convenience and luxury. The open-concept layout is perfect for modern living. Huge walk in pantry in the kitchen. Large mud room by entrance to the 2-car garage providing ample space for parking and storage. Nestled on a good sized walk-out lot, this property seamlessly blends indoor and outdoor living. The unfinished basement offers endless possibilities to tailor the space to your needs, whether its an in-law suite, home office, gym, or entertainment haven. Discover the perfect balance of innovation and craftsmanship in the Gill Model and become part of the vibrant Trussler West community a place to truly call (id:55499)
RE/MAX Real Estate Centre Inc.
208 Benninger Drive
Kitchener, Ontario
Discover the Hudson Model, a stunning embodiment of superior contemporary design and comfort, in the desirable Kitchener Trussler West community. Spanning an impressive 2,335 square feet, this thoughtfully designed home features 4 spacious bedrooms and 2.5 baths, offering unparalleled convenience and luxury. The open-concept layout is perfect for modern living. A 2-car garage providing ample space for parking and storage. Nestled on a good sized walk-out lot, this property seamlessly blends indoor and outdoor living. The unfinished basement offers endless possibilities to tailor the space to your needs, whether its an in-law suite, home office, gym, or entertainment haven. Discover the perfect balance of innovation and craftsmanship in the Hudson Model and become part of the vibrant Trussler West community a place to truly call (id:55499)
RE/MAX Real Estate Centre Inc.
11 Midvale Road
Brampton (Fletcher's Meadow), Ontario
Welcome to this beautifully maintained 2+2 bedroom, 2 washroom bungalow nestled in a quiet and family-friendly neighborhood. Conveniently located within walking distance to essential amenities, including grocery stores, bus stops, a community center, and top-rated schools. Designed for comfort and accessibility, this home features wheelchair access to the washroom and stairs, ensuring ease of mobility. Enjoy ample parking with space for three vehicles, including one in the garage. Plus, the convenience of an in-home laundry adds to the practicality of this inviting home. (id:55499)
Century 21 Skylark Real Estate Ltd.
1228 King Street W
Toronto (South Parkdale), Ontario
Money-Making, Non-Franchise Restaurant Business For Sale in Sought After and Developing Area of Parkdale- Right on Busy King St W. Serving Authentic Tibetan Cuisine for Dine-in/Take-out. Sales Approx. $25k/Month and Growing Fast! Over 100 Google Reviews w/ 4.9 Stars. Approx. 30 seats. Can Also be Rebranded to Any Other Type of Cuisine. Lots of Brand New Equipment with Warranty. Brand New Build-Out in 2024 including plumbing, electrical, hood and more. Excellent Rent- Only $3575 Base+TMI+HST. 3+5 Years Remaining w/No Demolition Clause! Very Popular Location and Go-To Foodie Destination Currently Going Through Residential Intensification w/Brand New Condos Across the Street and High-Density Apartment Building Clusters just South of King St W. (id:55499)
Kingsway Real Estate
Upper - 134 Fernforest Drive
Brampton (Sandringham-Wellington), Ontario
Super spacious home located in a great family neighbourhood located only minutes away from all major amenities including Highway 410! Approx. 2700 sqft. above grade featuring formal living, dining and family rooms all inlaid w/ beautiful strip hardwood flooring. Open concept kitchen w/ S/S appliances, granite countertop, dishwasher and large breakfast area. Gorgeous, open concept circular staircase with chandelier leading to an open-concept, raised loft area making for a perfect study/office/childrens play place. You'll also find four perfectly sized bedrooms on the 2nd level featuring a lavish ensuite primary bath plus a very convenient enclosed laundry room. Only a 5 minute walk to Bovaird bus stop and minutes to Hwy 410, Bramalea City Centre, William Osler hospital, schools, parks and more! **EXTRAS** Lease for main and 2nd floor only. Tenant to pay 70% of utilities. Tenant to obtain content insurance and own internet. Tenant to maintain front and backyards. (id:55499)
Kingsway Real Estate
205 - 6 West Street N
Orillia, Ontario
PRIME DOWNTOWN LOCATION. PRESTIGIOUS FORMER BANK BUILDING. THIS SPACE WAS THE BOARDROOM. ELEVATOR, 2 PUBLIC WASHROOMS. 1 PRIVATE WASHROOM. SHARED KITCHENETTE .1100 SQ FT (id:55499)
Simcoe Hills Real Estate Inc.
3 Davy Point Circle
Georgina (Historic Lakeshore Communities), Ontario
Enjoy Cottage Lifestyle on Lake Simcoe with Spectacular Views and Sunsets! Luxury Waterfront Property! Tastefully Renovated From Top To Bottom! New Kitchen (backsplash in progress and included!) Open Concept Living/Dining Area With Floor To Ceiling Windows and Sliding Glass Door That Walks Out To Your Private Deck Overlooking the Lake. Beautiful Stone Fireplace (Wood Burning). Only 26 Homes In This Exclusive Community. Finished 3rd Floor Loft With Vinyl Flooring That Can Be Used As 3rd Bedroom, Office Space, Gym, or Storage Etc! Primary Bedroom Has A Huge Walk-In Closet And A Luxurious 3 Piece En-Suite. New Community Dock for Canoe/Kayak/Other Board Launch and Storage. Current Layout On Second Floor Has 2 Large Primary Bedrooms. Original Design Was 3 Bedrooms and Could Be Converted Back. **EXTRAS** Private Covered Carport, Plus Guest Parking Available. Community Inground Heated Pool (id:55499)
Ipro Realty Ltd.
Level 13, Unit 5 - 9205 Yonge Street
Richmond Hill (Langstaff), Ontario
Embark on your entrepreneurial journey with this pristine 1,300 sqft area located on the 13th floor at 9205 Yonge Street in Richmond Hill. This fully equipped space, perfect for a bar with light snacks and light food offerings, is included in the property sale. Enjoy underground parking, no common element fees.This property has never been used before. With all chattels included in the purchase price, this opportunity offers a seamless transition into entrepreneurship. Take advantage of this prime location and step into a fully-furnished, ready-to-operate bar space that awaits your vision. (id:55499)
Century 21 Heritage Group Ltd.
503 - 131 Upper Duke Crescent
Markham (Unionville), Ontario
This unit includes PARKING & LOCKER. This luxury 1 Bedroom + Den and 1 Bathroom condo suite offers 640 square feet of open living space. Located on the 5th floor, enjoy your views from a spacious and private balcony. This suite comes fully equipped with energy efficient 5-star modern appliances, integrated dishwasher, contemporary soft close cabinetry, in suite laundry, and floor to ceiling windows with coverings included. Parking and locker are included in this suite. Enjoy an array of upscale amenities giving you the opportunity to live an experience enriched in wellness. Whether its the state-of-the-art fitness center, the grand entertainment lounge, or the multi-purpose lounge, your new lifestyle is here to stay (id:55499)
Century 21 Atria Realty Inc.
5512 - 898 Portage Parkway
Vaughan (Vaughan Corporate Centre), Ontario
Welcome to Transit City One ! Spacious & Bright 1 Bed + Den (can be converted into 2nd Bedroom) with functional layout in Superb High Demanding Location in the heart of Vaughan Metropolitan Center ! Fresh Painted and Professionally Cleaned. Great Layout with a Cozy Open Concept Space. Features include unobstructed View, open Balcony (105Sq.ft.) & 9 ft. Ceilings, modern Kitchen W/Intenerated S/S Appliances& prim Bed with large Windows, Direct access to Smart Centers Place, Bus Terminal in the heart of Vaughan Metropolitan Centre, Access to100,000 Sq.Ft. YMCA gym next Door, mins to major HWYs 400/407, Steps to T.T.C., Subway, Vaughan Mills, Canada's Wonderland, Major Banks, Costco, shops, restaurants, Cineplex and much more... Right at your Doorstep !! Really can't miss it. Vacant property! (id:55499)
RE/MAX Realtron Yc Realty
166 Virginia Boulevard
Georgina (Virginia), Ontario
Build your dream home on this prime vacant lot in a family-friendly neighborhood! This spacious lot (76' x 209') offers tremendous potential, located just steps to Lake Simcoe and only an 8-minute drive to charming downtown Sutton. Close to all town amenities such as schools, parks, shopping, restaurants, community centres, libraries, beaches, marinas and lots more! Easy access to highway 48 and 404! Don't miss out on this exceptional opportunity to build your dream home in this vibrant neighbourhood! (id:55499)
Century 21 Leading Edge Realty Inc.

