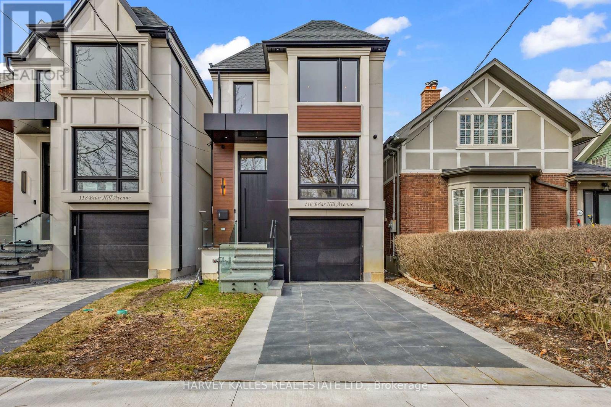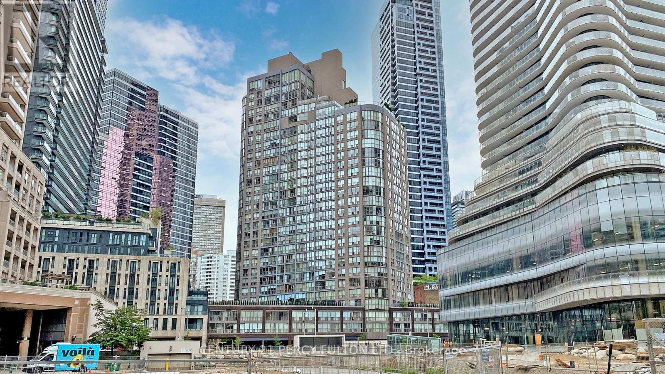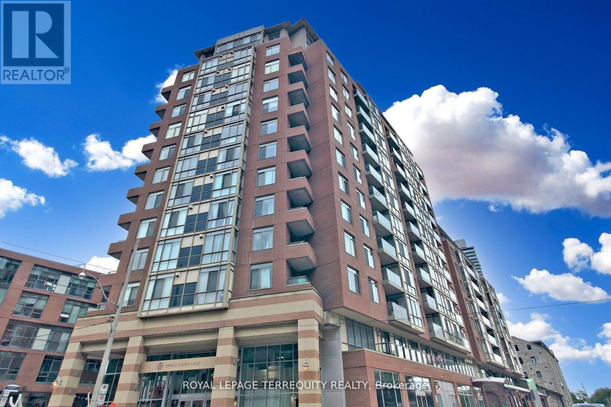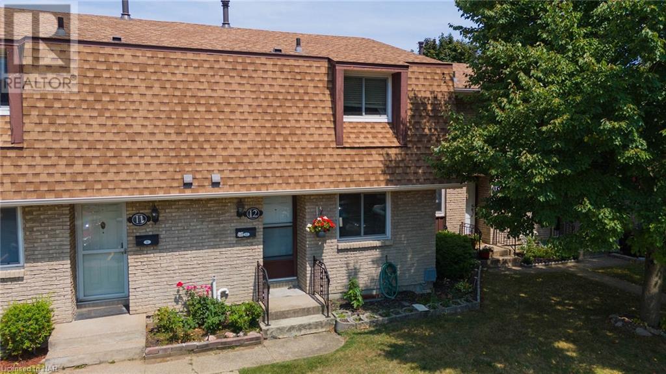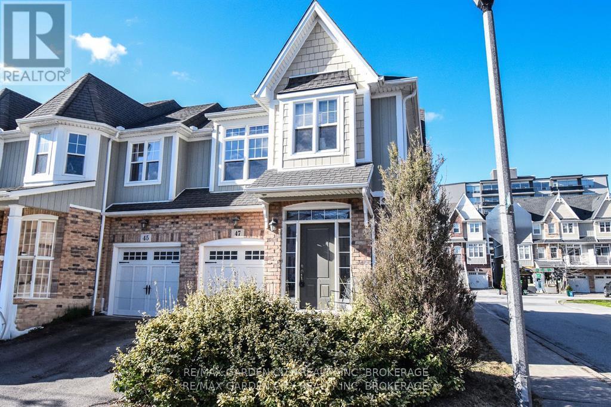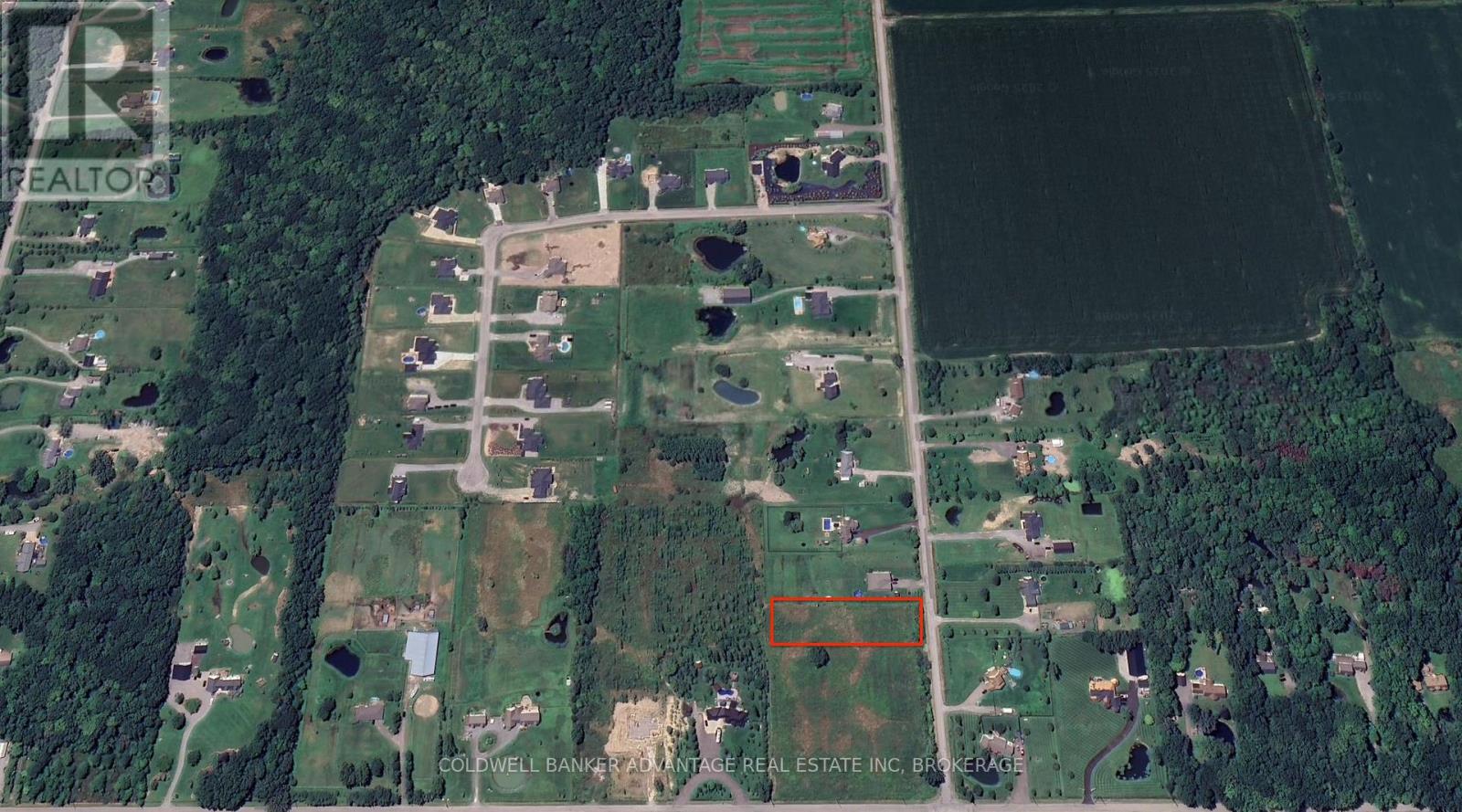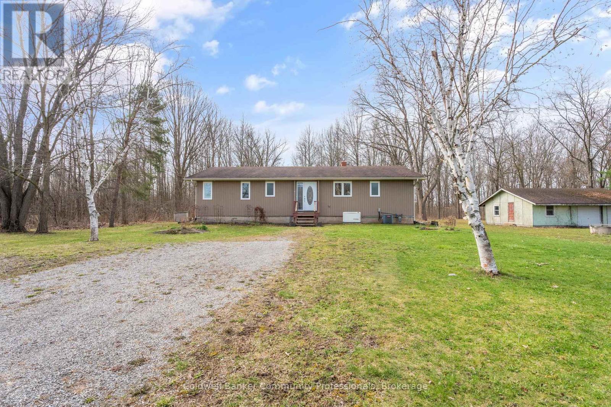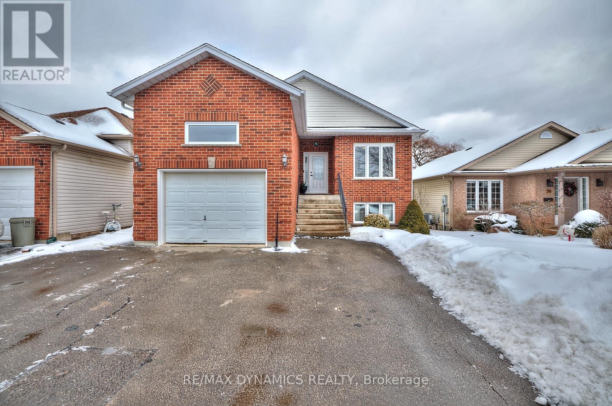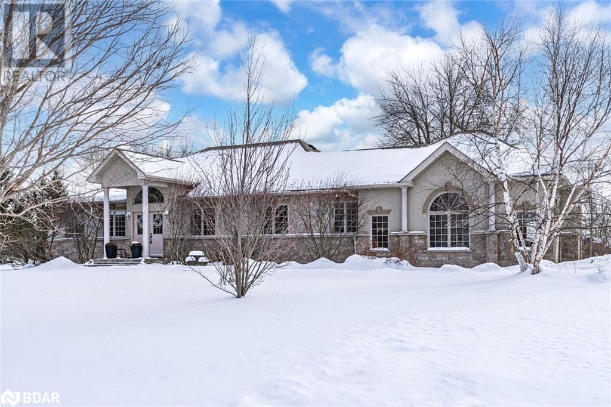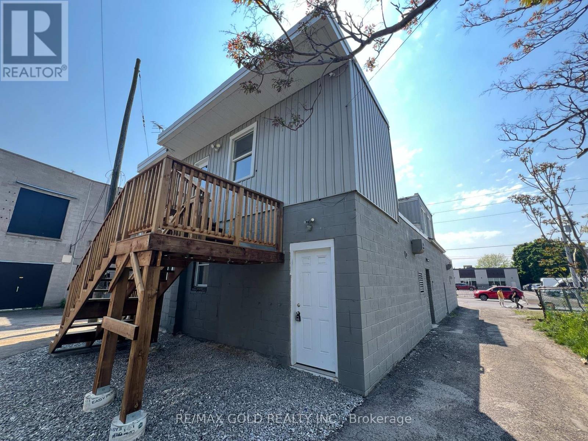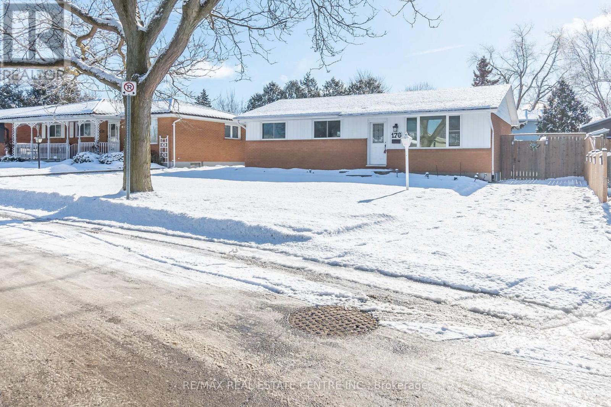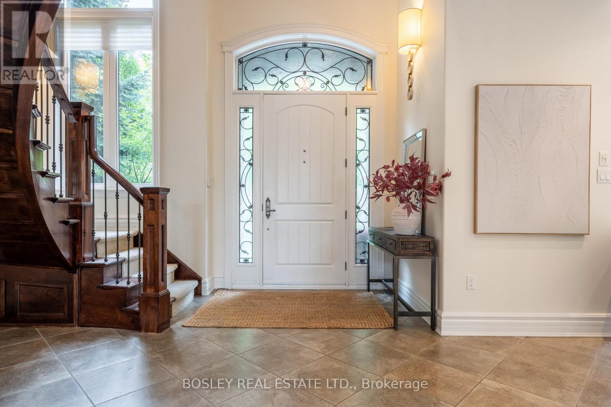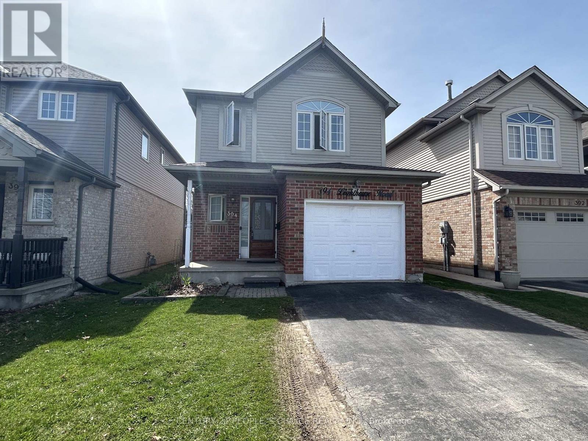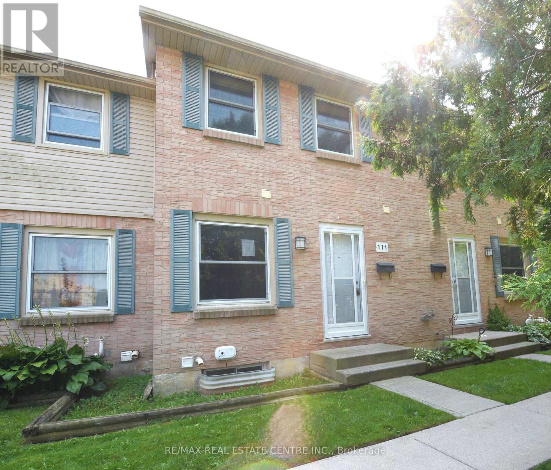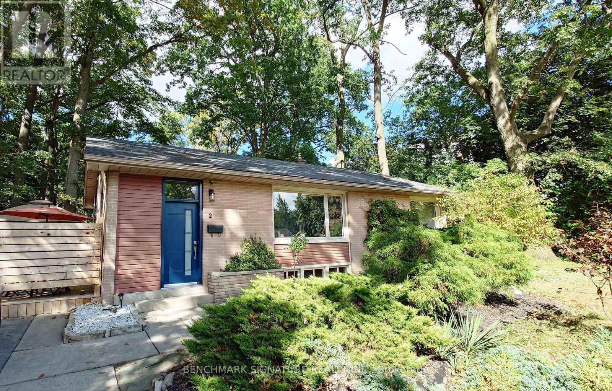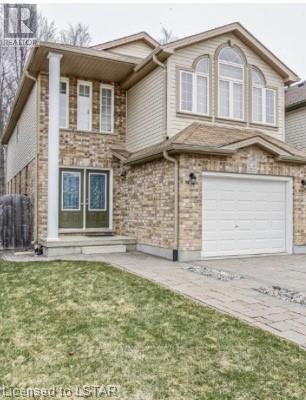534 Millwood Road
Toronto (Mount Pleasant East), Ontario
Charming 3 - bedroom, 2 Bath semi detached home for lease in Leaside. Situated in the heart of Leaside, this stunning two-storey semi detached home is now available for lease. Offering the perfect combination of comfort, elegance, and convenience, this home is just a short walk from the op-rated Maurice Cody school, making it an excellent choice for families. Inside, you'll find a bright and spacious open concept living and dining area, bathed in natural light. A cozy fireplace provides warmth on chilly evenings, while te dining area, complete with charming French doors, opens to a beautiful backyard retreat.Step outside to enjoy a large deck and a lush, landscaped garden, perfect for entertaining or simply unwinding in a private, tranquil setting.With three generously sized bedrooms and two well-appointed bathrooms,this home provides both space and style. Plus, its prime location puts you just a 10-minute walk from Starbucks, bakeries, and top-rated restaurants along Bayview Avenue.Don't miss this rare leasing opportunity in one of Toronto's most sought-after neighborhoods-schedule a viewing today! No Smoking No Pets. (id:55499)
Royal LePage Signature Realty
1606 - 68 Abell Street
Toronto (Little Portugal), Ontario
Extremely Rare High-Floor Gem with Spectacular CN Tower Views! This stunning 2-bedroom condo offers an exceptional split-layout design, maximizing privacy and versatility perfect for guests, roommates, a home office, or even a nursery. The bright, open-concept living space is bathed in natural light, featuring floor-to-ceiling windows that showcase breathtaking, unobstructed views of the CN Tower from every room. Step out onto the expansive full-length balcony and take in the city skyline like never before - an entertainers dream! This unit also includes a coveted owned parking spot conveniently located just steps from the elevator entrance. Recent Upgrades: Freshly Painted (2025) - New Flooring (2024) - Upgraded Counter & Sink in Guest Bath (2025) Location is EVERYTHING! With an outstanding Walk Score of 95, you're just steps away from Ossington Ave, Queen West, Liberty Village, Trinity Bellwoods Park, and Stanley Park. Experience the best of downtown living with trendy cafés, top restaurants, boutique shopping, and vibrant nightlife at your doorstep. See it for yourself this rare opportunity wont last! (id:55499)
Century 21 Atria Realty Inc.
5905 - 1 Bloor Street E
Toronto (Church-Yonge Corridor), Ontario
Welcome To Yonge/Bloor A Landmark Address At The Heart Of Toronto. This Immaculate 1 Bedroom Plus Den Suite Offers 744 Sq Ft Of Functional, Open-Concept Living Space, Featuring 9Ft Ceilings, Floor-To-Ceiling Windows, And A Spacious South-Facing Balcony With Unobstructed Views Of The City And Lake. The Modern Kitchen Is Equipped With A Central Island And Premium Integrated Stainless Steel Appliances, Perfectly Blending Style And Functionality. Direct Access To Both Yonge And Bloor Subway Lines Ensures Seamless Connectivity. Located Steps From The University Of Toronto, Toronto Metropolitan University, Yorkville, Fine Dining, Premier Shopping, Grocery Stores, And Cultural Landmarks Including The Toronto Reference Library. Residents Enjoy Access To Over 50,000 Sq Ft Of Exceptional Amenities, Including An Indoor Pool, Heated Outdoor Pool, Plunge Pools, Therapeutic Saunas, Full-Service Spa, State-Of-The-Art Fitness Centre, Party Room, And 24-Hour Concierge. One Parking Space And One Locker Are Included. An Ideal Residence For Seeking Luxury, Convenience, And Prestige In The Heart Of The City. (id:55499)
RE/MAX Realtron Yc Realty
82 Mcrae Drive
Toronto (Leaside), Ontario
Wide on Charm, Smart on Space! Not every home plays by the same rules, and this one takes a different approach in the best way possible. Sitting on a unique wide-yet-shallow lot, this 4-bedroom, 4-bathroom home maximizes every square inch, delivering an airy, spacious feel where it matters most. Located in the highly desired South Leaside community, this home offers a rare attached garage and private driveway, adding both convenience and value. Step outside and find yourself just moments from Trace Manes Park and Leaside Tennis Club, with Leaside Memorial Gardens hockey rink just a hop, skip, and a jump away. Enjoy a leisurely 800-meter (10-min) walk to explore the fantastic shops and restaurants along Bayview Avenue, or embrace the ravines and biking trails that make this neighborhood perfect for an active lifestyle. Inside, the thoughtfully designed layout makes the most of the homes expansive width, creating an effortless flow for both everyday living and entertaining. The main flr family rm and powder rm add comfort & convenience, while the well-proportioned bedrooms ensure everyone has a space to call their own. Bathed in natural light, the home feels open and inviting throughout. The lower level is a fantastic bonus, offering the perfect hangout spot for kids to enjoy with friends. It also features a nanny/in-law suite with a 4-piece ensuite, providing privacy & flexibility for extended family or guests. Looking for even more potential? A separate entrance & ample space on the main & second levels, this could be converted into an income-generating suite a rare opportunity in this sought-after neighbourhood. So much value packed into this home! Upstairs, four bathrooms eliminate morning rush-hour stress, the hotel-inspired primary ensuite provides a serene retreat to unwind. Situated in a top-tier school district with access to some of Toronto's best private schools. There is nothing to do but move in & enjoy the incredible community of Leaside! Welcome home! (id:55499)
Chestnut Park Real Estate Limited
Th4 - 3 Rean Drive
Toronto (Bayview Village), Ontario
Welcome to this stunning 2-bedroom townhouse located in the highly sought-after Bayview Village. This beautiful home offers a spacious layout with soaring high ceilings, creating an open and airy atmosphere. Both bedrooms feature their own ensuite washrooms, providing ultimate privacy and convenience. The gourmet kitchen boasts sleek granite countertops, perfect for preparing meals or entertaining guests. Step outside to your private terrace, ideal for enjoying your morning coffee or evening sunsets. Situated in a prime location, this townhouse offers access to wonderful amenities, indoor pool, gym, Billiard Room, Virtual Golf ensuring never a dull moment. Whether its a short walk to parks, shopping, dining, or excellent transit options, everything you need is just moments away. With parking included, this home blends practicality with luxury. Don't miss the opportunity to live in one of the most desirable neighbourhoods, with modern finishes and thoughtful details throughout. Perfect for those looking for style, comfort, and an unbeatable location. (id:55499)
Revel Realty Inc.
1305 - 357 King Street W
Toronto (Waterfront Communities), Ontario
Bright & spacious 1+1 at 357 King West Condos by Great Gulf homes located at the heart of Entertainment District. Premium finishes include laminate flooring throughout, quartz counter, stainless steel appliances. Floor to ceiling windows, 9 foot ceiling. Surrounded by amenities, steps to groceries, restaurants, entertainment, banks, parks, public transportation and more! Walk score of 99 and Transit score of 100 (id:55499)
Homelife New World Realty Inc.
40 Munro Boulevard
Toronto (St. Andrew-Windfields), Ontario
Custom-Built Elegance on Coveted Munro Blvd.Nestled on the most desirable stretch of Munro Boulevard,this elegant & spacious custom-built residence is a true gem.Thoughtfully designed with both family living & sophisticated entertaining in mind,the home features a timeless layout & exceptional craftsmanship throughout.Built w/quality in mind, this home showcases strong structural integrity & great bones providing peace of mind & enduring value for years to come.A grand circular staircase sets an impressive tone upon entry,leading to expansive principal rms filled w/natural light.The main flr boasts soaring ceilings,enhancing the feeling of openness & luxury.Solid construction,attention to detail, & premium finishes are evident in every corner of this home.The gourmet kit is a chef's dream,equipped w/top-of-the-line Miele & Sub-Zero appliances,a generous breakfast area, & a seamless connection to a spacious family rm.W/o from the kit to your beautifully manicured backyard complete w/a b/in gas line for convenient outdoor grilling.The primary br retreat is a sanctuary,featuring a luxurious ensuite, a w/i closet, & a private balcony overlooking the serene backyard. Secondary br's are generously sized,ideal for growing families.A 2nd-flr laundry rm adds ease & functionality.The L/L offers versatility w/a large recreation rm,media rm, & an add'l br perfect for guests or as a private nanny suite w/its own sep entrance to the street.Outside,the professionally landscaped grounds were designed by renowned landscape architect Wendy Berger,offering year-round curb appeal w/an integrated sprinkler sys.Ideally located just minutes from top-rated public & private schools, incl Owen Public School (French Immer), Windfields MS,York Mills CI,Crescent School,Toronto French School, & Bayview Glen.Enjoy easy access to TTC transit, w/York Mills Subway Station a short 10-min walk away.Nearby amenities incl Bayview Village,York Mills Plaza,Shops at Don Mills & quick access to Highway 401. (id:55499)
Harvey Kalles Real Estate Ltd.
32 Beechwood Avenue
Toronto (Bridle Path-Sunnybrook-York Mills), Ontario
South York Mills Stunner! Nestled In The Prestigious Bridle Path Enclave Among Luxurious Custom Estates, This Executive Home Offers 4,140 Square Feet Of Meticulously Designed Living Space, This Residence Has Undergone A Complete Transformation, Featuring Sleek Modern Finishes While Maintaining The Architectural Charm And Curb Appeal. The Striking Front Elevation Hints At The Refined Interior, Marrying Classic Character With Modern Style. An Inviting, Open-Concept Layout That Effortlessly Blends Living And Dining Areas, Ideal For Both Everyday Living And Upscale Entertaining. The Soaring Ceilings, Oversized Windows, And Multiple Skylights Bathe The Home In Natural Light, Creating An Airy, Uplifting Ambiance Throughout. A Chef-Inspired Kitchen, Complete With A Large Center Island, Top-Of-The-Line Miele Appliances, And Stunning Calacatta Slab Countertops And Backsplash, Overlooking The Spacious Family Room, This Culinary Space Is As Functional As It Is Beautiful Perfect For Hosting Guests Or Enjoying Family Time. Additional Main Floor Features Include A Dedicated Private Office, A Well-Appointed Mudroom With Separate Entrance, And A Serene Backyard Oasis, Offering A Private Retreat For Outdoor Relaxation And Summer Entertaining. The Elegant Principal Suite Offers A Spa-Like 7-Piece Ensuite, Fireplace & Walk-In Closet. Finished Lower Level With A Large Rec Room, Generous Storage, Nanny Room And Full Bath . Prime Location Walk To Top-Ranked Schools, Parks & TTC. A Rare Blend Of Luxury And Convenience In One Of Toronto's Most Coveted Neighborhoods! (id:55499)
RE/MAX Realtron Barry Cohen Homes Inc.
Rear Apt - 456 Markham Street N
Toronto (Palmerston-Little Italy), Ontario
LOCATION, LOCATION, LOCATION in Harbord Village. Extra Large one Bedroom Apartment, Reuse Unit, Main Floor, With High Ceilings. Very close to Bloor Subway, Public Transportation, Walking to great restaurants, cafes, and shops. (id:55499)
Royal LePage Real Estate Services Ltd.
6 - 455 Dovercourt Road
Toronto (Palmerston-Little Italy), Ontario
Welcome to 455 Dovercourt, a boutique building featuring only 12 exclusive units. This stunning, light-filled two-story townhouse boasts 2 bedrooms and 1.5 bathrooms, perfect for modern living. Step inside to discover a sleek kitchen outfitted with dark cabinetry, hardwood floors, an eat-in breakfast bar, and high-end European stainless steel appliances. The inviting living room opens into a beautiful balcony, ideal for relaxation or entertaining, complete with space for seating and a BBQ. On the main floor, you'll find a welcoming entrance and a convenient powder room. The second floor features two generously sized bedrooms, each offering ample storage. The spacious bathroom is a luxurious retreat, featuring his and her sinks, a walk-in shower with marble finishes and a soaker tub. The third floor is a bonus, with in-suite laundry and access to an impressive 300 square feet of private outdoor living space on the West-facing rooftop patio. Enjoy breathtaking 180-degree views of Toronto's West end, from the lake to the city skyline. Additional highlights include heated floors, assigned parking, high-end roller window blinds and blackout curtains in both bedrooms. Located just steps from transit, grocery stores, parks, cafes, top restaurants, shopping, yoga studios and health clubs, this townhouse offers the perfect blend of comfort and convenience. Don't miss this opportunity to make it your home! (id:55499)
Bosley Real Estate Ltd.
116 Briar Hill Avenue
Toronto (Lawrence Park South), Ontario
Prime Allenby Presents A Breathtaking 2-Storey Custom Home, Perfectly Crafted for Sophisticated Living! Showcasing A Beautifully Designed Layout, The Main Floor Features An Elevated Dining/Living Room Overlooking The Open-Concept Chef's Eat-In Kitchen, Complete With A Large Island, Breakfast Bar, Breakfast Area, And Top-Of-The-Line Appliances. Plus, An Elegantly Appointed Family Room That Includes A Beautiful Electric Fireplace Feature With Custom Built-Ins And Expansive Walkout To Deck And Landscaped Yard. Upstairs, Your Primary Suite Awaits With Exquisite Custom Features, Creating A Retreat-Like Atmosphere With A Homey Feel, A Sumptuous Ensuite, And A Walk-In Closet, Plus Three Additional Sizable Bedrooms With Ensuites And An Upper-Level Laundry Closet. The Lower Level Adds Another Layer Of Living Space With Heated Floors, A Large Entertainers Rec Room With Wet Bar And Walkout, Plus A Second Laundry Room, And Access To The Built-In Garage. Bonus Features Include Epoxy Floors In Garage, Heated Interlocked Driveway, Gas Line For BBQ and Firepit, Control 4 Home Automation System For Built-In Speakers, Thermostat, And Smart Home Controls. Perfectly Located Between Avenue And Yonge, Just Moments Away From LPCI, NTCI, Allenby Junior Public School, Shopping, Trendy Restaurants, Parks, Trails - You Name It, There Is Something For Everyone! This Home Is Something Special And Must Be Seen! (id:55499)
Harvey Kalles Real Estate Ltd.
708 - 24 Wellesley Street W
Toronto (Bay Street Corridor), Ontario
Fantastic Downtown 'Century Plaza'! Corner Unit With Fabulous City Views! 1 Bedrom + Solarium! Spacious Open Concept Layout! Steps To Ttc/ Subway, University Of Toronto, Toronto's Financial District, Yorkville, Hospital, Shopping! (id:55499)
Century 21 Percy Fulton Ltd.
100 Seline Crescent
Barrie, Ontario
**Fully Detached Gregor-Built Bungalow with In-Law Suite! This stunning corner lot raised bungalow is situated on a quiet, family-friendly street in South East Barrie, just minutes from Highway 400, Highway 11, and the GO Station. Offering 4bedrooms, 2 full bathrooms, and 2 kitchens, this home is perfect for multi-generational living or rental potential. Step inside to find hardwood flooring throughout the main level, leading into a custom kitchen featuring quartz countertops, a Caesar stone island, porcelain tile flooring, and a massive walk-in pantry. The 8-ft sliding door floods the space with natural light and provides direct access to the fully fenced backyard, complete with a convenient side gate for easy entry. The lower level offers a fully finished in-law suite with a separate entrance, 2 bedrooms, a full kitchen, and a separate laundry unit. The 4-piece bathroom includes a large jacuzzi soaker tub, perfect for unwinding after a long day. This home also boasts a double-car garage and a 4-car driveway, a two-tier rear deck, a garden shed, and a landscaped yard with in-ground sprinklers.Additional features include a water softener, California shutters, and plenty of natural light. Plus, with a brand new furnace and roof, there's nothing left to do but move in and enjoy! Located close to recreation centers, schools, shopping, restaurants, and walking trails, this beautifully maintained bungalow is a rare find. (id:55499)
Keller Williams Experience Realty Brokerage
Ph1 - 39 Parliament Street
Toronto (Waterfront Communities), Ontario
Virtual Staging Throughout. The Penthouse Of Your Dreams In The Iconic Distillery District First Time Ever On The Market. Rare 2-storey 1,381 Sq Ft Of Spectacular Space. Update or Move Right in. South Exposure With Big Sky View & Amazing Light. Partial Lakeview & Cityscape View From Full Length Balcony w/2 Walkouts From Living Area. Rare Main Floor Laundry & Powder Room. Giant Primary Bedroom W/Ensuite & Sitting/Office Area & Walk-in Closet. Easily Convert to Original 3 Bedroom Plan. (Builder Floor Plan Attached ) High Ceilings Throughout. Wall To Wall Windows Throughout. Custom Roller Blinds Throughout. $$$$ In Builder Upgrades Including Gas Fireplace, Central Vac. Loads Of Storage Plus Large Locker on Parking Level. Prim Parking Spot Steps To Elevator. Large And Secure Bike Storage. Accessible Lobby. Day Care Accessible in Building. Live in the Iconic Distillery Neighborhood With Food, Fashion, Art, Theatre Shopping And Festivities at Your Door. TTC. Walk To Cherry Beach And Revitalized Don River Parks With New Running & Bike Trails. Don't Miss This Rare Gem! **EXTRAS** Fridge, Dishwasher, Washer/Dryer, Central Vac/Attachments, Custom Roller Blinds, Electric Light Fixtures. (id:55499)
Royal LePage Terrequity Realty
12 - 50 Lakeshore Road
St. Catharines (Lakeport), Ontario
50 Lakeshore Rd Condo Complex is easy walking distance to The Waterfront Trail, Bugsys Plaza, a Grocery Store, Bank, Schools , public transit and Port Dalhousie Marina and restaurants. Unit # 12 has designated parking right out front and there is a bank of Visitor parking as well. Affordable living with more than 1000 sq ft of main living space plus a partially finished basement. 3 Good sized bedrooms, and a 4 pc bath upstairs and the main floor is Kitchen, 2 pc powder room, and dining room with step down to livingroom. Walk out to the fenced in private patio area through the large sliding doors and enjoy the great outdoors. Hydro breaker system 2021, Furnace and central air 2014. Condo Fee in this well run complex is 425. per month and includes basic cable and water as well as snow removal, landscaping and common area maintenance. (id:55499)
Royal LePage NRC Realty
47 Montebello Place
St. Catharines (Downtown), Ontario
Enjoy downtown living- walk everywhere from this end unit freehold townhome- Performing Arts Centre, Marilyn Walker School of fine & performing Arts, Meridian Centre, Farmers market and many fine restaurants and shops. Open concept main floor features kitchen with island and granite counters overlooking living and dining areas highlighted by stone gas fireplace and larger windows adding natural light. Patio doors lead to two level composite deck and easy-care back yard. Upper floor includes bright great room with vaulted ceilings and two bedrooms. Primary bedroom has office nook, walk-in closet and en-suite privilege into spacious bathroom with whirlpool tub and separate shower. Portion of great room could be converted to third bedroom. Lower level includes cozy family room or exercise room open to bedroom and 3-piece bath. Easy access from this townhome to 406 Highway and QEW and short walk to Montebello Park. (id:55499)
RE/MAX Garden City Realty Inc
N/a Deeks Road
Wainfleet (Marshville/winger), Ontario
Looking for the perfect location to build your dream home? Look no further than this stunning residential building lot situated on just under 1.5 acres of pristine land, surrounded by beautiful executive homes. This lot is perfect for those looking to build a custom home that perfectly suits their needs and preferences. With plenty of space to spread out and create the home of your dreams, you'll have endless possibilities to design a home that is both functional and beautiful. (id:55499)
Coldwell Banker Advantage Real Estate Inc
407 - 141 Vansickle Road
St. Catharines, Ontario
Villa Roma Life Lease Opportunity Welcomes You! A 55+ community you can call home. Very reasonable monthly fees that include the property taxes. As a resident you also benefit with a free membership to Club Roma and members lounge. Upon entering the suite you will love the large open concept living room, dining room and kitchen allowing you to always be part of the conversation. The kitchen boasts quartz countertops, stainless steel appliances and a breakfast bar. Off the living room are patio doors leading to a spacious covered balcony where you will experience some beautiful sunsets and overlook the Roma Soccer field. The attractive flooring flows seamlessly into both great sized bedrooms. The primary bedroom has a walkthrough closet before entering the huge 3 piece ensuite bathroom. On the other side is the spacious second bedroom conveniently located closer to the main 4 piece bathroom and the laundry closet with stackable washer and dryer. Along with your Club Roma membership there are also other great amenities that include access to a fitness/exercise, billiards room, meeting and party room with kitchen, an outdoor patio, gazebo. Resident exclusive parking is conveniently located near the front entry door and the unit has a large 5 x 12 storage locker #39, room #4 on the lower level. There is a workshop room and craft room on this level as well. Located Close to Fourth Avenue shopping, restaurants including 2 excellent on-site restaurants. This is maintenance and worry free living at its best! (id:55499)
Boldt Realty Inc.
4 Chapleau Gate
St. Catharines (Lakeport), Ontario
3 Bedroom all brick bungalow, great North end location close to all amenities, cross the Street from Jaycee Park, 15 minute walk to Port Dalhousie and all it has to offer, beaches, marina. Roof, furnace, air within the last 8-10 years. updated 100 amp Electrical pane. roof, Unspoiled basement awaiting to be finished.Fenced yard Nice affordable home. (id:55499)
Right At Home Realty
299 Dain Avenue
Welland (Lincoln/crowland), Ontario
Step into the heart of 299 Dain Ave - a home designed with family living in mind, blending modern updates with practical spaces that make everyday life easier and more enjoyable. This lovingly maintained 3-bedroom, 1-bathroom back split is more than just a house it's a place to plant roots and make memories. With generous room sizes and a smart layout, this home offers both comfort and functionality for everyday living. With updates throughout, youll find a bright, welcoming layout and a cozy finished family room, complete with a charming gas fireplace that invites you to unwind after a long day.Outside, the thoughtfully landscaped yard adds beauty and charm to everyday living. The spacious backyard is perfect for summer barbecues, playdates, or quiet evenings under the stars. A shed adds extra storage, and while theres no garage, this home makes the most of every inch offering incredible value in an affordable price range. (id:55499)
Coldwell Banker Momentum Realty
643 Line 7 Road N
Niagara-On-The-Lake (St. Davids), Ontario
Charming 14.5-Acre Rural Retreat in Niagara-on-the-LakeEscape to your own private sanctuary with this picturesque 14.5-acre property nestled in the heart of Niagara-on-the-Lake. Surrounded by mature trees and natural beauty, this peaceful retreat offers the perfect blend of tranquility and convenience.The charming bungalow features 3 spacious bedrooms, 2 full bathrooms, a cozy living area with large windows framing the serene views, and a bright, open-concept kitchen ideal for entertaining. Whether you're looking to enjoy nature, or simply find peace and quiet just minutes from world-class wineries and historic Old Town, this property offers endless possibilities.Enjoy rural living at its finest with easy access to amenities, schools, shopping and highways. A rare opportunity to own a piece of paradise in one of Ontarios most desirable regions. (id:55499)
Coldwell Banker Community Professionals
3816 Crystal Beach Drive
Fort Erie (Crystal Beach), Ontario
Your All-Season Escape Awaits! Located in a prestigious Million Dollar+ neighbourhood, welcome to 3816 Crystal Beach Drive a rare gem offering both a peaceful waterfront retreat & a profitable short-term rental opportunity. Whether you're searching for a hideaway or a strong investment, this stunning 4-season home delivers. Zoning permits short-term rentals & accommodations for up to 10 guests, ideal for year-round income. Step into your private villa getaway, just steps from Bay Beachs white sands. Unwind in the saltwater poolrelax on the swim shelf with a drink in hand, or cozy up indoors by a fireplace while enjoying views of pine trees & the lake.Inside, the open-concept layout features vaulted ceilings, exposed beams, a custom wood-burning fireplace & designer accents. The chefs kitchen impresses with cherrywood counters, imported Spanish tile, a vintage farmhouse sink, bonus prep sink & breakfast nook. The bright sunroom overlooks the tranquil backyard & offers additional space with an electric fireplace. With 2 bedrooms plus a loft, theres ample room for family & guests. The ensuite features a double-faucet travertine tile shower & upscale finishes. The fully fenced yard is an entertainers dream with PebbleTec pool, stone patio, built-in BBQ, & an insulated pool house with sleeping quarters. Enjoy total privacyno neighbours behind or to the left. A separate workshop with rooftop deck overlooks Lake Erie. Ideal for downsizers or investors seeking returns in a prime location.Steps to the boat launch, waterfront parks, & the charm of Crystal Beach. This walkable, vibrant area offers local shops, restaurants, & historic Ridgeway, with Niagara Falls, Fort Erie & the US border minutes away plus just 90 minutes to Toronto. (id:55499)
Emerald Realty Group Ltd
48 Gretel Place
Welland (N. Welland), Ontario
Located in a quiet Welland neighbourhood, this charming, one-owner home offers an inviting and spacious layout, perfect for families or those who appreciate comfort and tranquility. This home is really two living spaces in one. The main floor boasts high ceilings and an abundance of natural light, thanks to its numerous windows, creating a bright and airy atmosphere. The generously sized living room provides space for relaxation and entertaining, while the eat-in kitchen is perfect for family meals and gatherings. Three bedrooms complete the main floor, offering privacy for everyone. The fully finished basement is a standout feature, offering a completely private in-law suite with its own separate entrance. This self-contained space includes three additional bedrooms and two bathrooms (one full and one powder room), making it an excellent option for extended family living, guests, or even rental income potential. Adding to the home's appeal is a convenient one-car garage and a backyard that backs onto lush, mature woods, ensuring exceptional privacy and green space. The current owner describes the experience as "living in a treehouse," surrounded by the beauty of nature and enjoying the myriad of birds that frequently visit. Situated in a prime location close to schools, parks, shopping, the highway and essential amenities, this home is the perfect blend of space, comfort, and natural beauty. Whether you're looking for a peaceful retreat or a versatile property with income potential, this home is sure to impress! (id:55499)
RE/MAX Dynamics Realty
211 - 3710 Main Street
Niagara Falls (Chippawa), Ontario
Introducing 3710 Main Street, unit 211. This fully updated corner unit is the largest in the sought after building, featuring a private entrance and dedicated staircase for added exclusivity. The bright, open-concept layout is filled with natural light from large windows. The stunning kitchen offers quartz countertops, brand-new appliances, and ample cupboard space, with direct access to a private terrace-perfect for outdoor dining.The spacious living area extends to a covered balcony overlooking Cummington Square, an ideal spot to enjoy summer concerts, or to see the fireworks. The primary suite features a good-sized closet and a spa-like 4-piece ensuite with a quartz vanity. The second bedroom is generously sized, and the shared bathroom also includes a quartz vanity and custom closet for additional storage. In-suite laundry, ample storage, a storage locker, and dedicated plus visitor parking complete this well-appointed unit.Situated steps from local restaurants, shops, a grocery store, schools, and the Niagara River Parkway, and minutes from Niagara Falls, this unit offers the perfect blend of luxury, privacy, and prime location. (id:55499)
Boldt Realty Inc.
32 Basswood Circle
Oro-Medonte, Ontario
CUSTOM EXECUTIVE HOME WITH AN EXPANSIVE INTERIOR ON 3/4 OF AN ACRE OF PROPERTY! Discover this custom-built bungalow nestled in the prestigious Arbourwood Estates neighbourhood. Sitting on an expansive 147 x 223 ft lot, this 3/4-acre property boasts professionally landscaped grounds that provide tranquility and ample space for outdoor living and entertaining. Step inside over 2,300 sq ft of above-grade living space featuring elegant hardwood flooring and neutral paint tones throughout the main living areas. The spacious eat-in kitchen shines with stainless steel appliances, warm-toned cabinetry, a granite-topped island, and a walkout to the deck, perfect for summer barbecues. Entertain effortlessly in the combined dining and living room, highlighted by a cozy gas fireplace, or unwind in the inviting family room featuring a charming wood-burning fireplace and an open connection to the kitchen. The primary bedroom is complete with a garden door walkout, a 5-piece ensuite with a jetted tub, and a walk-in closet. Two additional main floor bedrooms offer comfort and versatility, while the partially finished basement includes a fourth bedroom. The home’s stunning curb appeal features a striking stone and stucco exterior, grand columns, arched windows, a covered front entry, and a 2-car garage with ample driveway parking. Located close to Lake Simcoe, Brewis Park, Shanty Bay P.S., golf courses, the community arena, and just 10 minutes from Barrie’s amenities, this home combines serene living with the convenience of nearby city services. Don’t miss the chance to own this one-of-a-kind property in an exceptional location! (id:55499)
RE/MAX Hallmark Peggy Hill Group Realty Brokerage
8 Sandalwood Court
Barrie, Ontario
LIVE WELL IN A BEAUTIFULLY RENOVATED 3,100 SQ FT FAMILY HOME IN THE DESIRABLE NEIGHBORHOOD OF INNISHORE CLOSE TO KEMPENFELT BAY! Welcome to 8 Sandalwood Court - this one truly checks all the boxes! Located in the highly sought-after Innishore neighbourhood, you'll be just minutes from Wilkin's Beach, Wilkin's Walk Trail, parks, golf, and within a top-rated school area. With its classic red brick exterior and beautifully upgraded family-friendly layout, this home offers over 3,100 finished sq ft of living space, perfect for relaxation and entertaining. The interior has been thoughtfully renovated featuring beautiful crown moulding, pot lights, neutral decor and finishes throughout. Step into the grand entryway and be wowed by the custom staircase. The spacious interior showcases hardwood floors throughout, with a gorgeous kitchen featuring white cabinets with under-cabinet lighting, stainless steel appliances, quartz counters, backsplash, and a large island that also serves as an eat-in area with a built-in microwave and wine rack. The family room with a stone-surround fireplace and the dining and living areas offer endless entertainment space. Four well-sized bedrooms include a massive primary suite with a walk-in closet and a luxurious ensuite featuring a glass-enclosed shower, soaker tub and travertine marble finishes. Modernized bathrooms, main floor laundry with garage access, owned water heater, and central vac add even more convenience. The finished basement is the perfect space for relaxation and play, with a rec room with a fireplace, a den, powder room, and tons of storage. Enjoy a sprinkler system in the front and backyard, a 10x12 shed for extra storage, and a gas BBQ hook-up. Unwind in your 6-seater saltwater Arctic Spa hot tub with 28 jets and built-in Wi-Fi. This home is ready for you to move in and start making memories! (id:55499)
RE/MAX Hallmark Peggy Hill Group Realty Brokerage
86 Penvill Trail
Barrie, Ontario
SPACIOUS FAMILY LIVING WITH IN-LAW POTENTIAL IN ARDAGH! Step into something truly special with this stunning 2-storey home, tucked away on a quiet, desirable street in Barrie’s coveted Ardagh neighbourhood! Bursting with over 3,150 finished square feet of bright, beautifully designed living space, this home offers an unmatched lifestyle for families, professionals, and those seeking in-law potential. From the moment you walk in, you’ll be captivated by the soaring ceilings, pot lights, and airy open-concept layout that flows effortlessly from room to room. The kitchen presents rich cherry cabinets, gleaming granite countertops, stainless steel appliances, stylish backsplash, and a sunlit breakfast area that walks out to your very own backyard escape. Backing onto lush greenery with no direct neighbours behind, the private, fenced yard hosts a deck, gazebo, fire pit, and shed - made for making memories. Enjoy the convenience of a main floor laundry room and an attached double-car garage with inside entry. Upstairs, the spacious primary suite offers a 3-piece ensuite and walk-in closet, while the finished basement is a major bonus with a separate entrance, kitchen, living room, bedroom, bathroom, storage, and in suite laundry - offering excellent in-law potential with completely separate living quarters. With excellent schools, transit, trails, and golf just minutes away, this #HomeToStay truly has it all! (id:55499)
RE/MAX Hallmark Peggy Hill Group Realty Brokerage
3782 Whitecap Drive
Innisfil, Ontario
YOUR NEXT CHAPTER STARTS HERE—PRIVATE, POLISHED, AND PERFECTLY LOCATED! Welcome to this beautifully maintained corner-lot home, perfectly situated in a quiet, peaceful neighbourhood surrounded by multimillion-dollar properties. Enjoy the best of rural living with the convenience of being just 10 minutes to downtown Innisfil, South Barrie, and Friday Harbour Resort, and only 15 minutes to Innisfil Beach. With Kempenfelt Bay, scenic golf courses, marinas, and expansive green spaces just minutes away, outdoor recreation is always within reach. This home boasts impressive curb appeal with a timeless brick exterior, double garage, elegant interlock driveway, and manicured landscaping framed by mature trees. The generous lot features an irrigation system, a backyard storage shed, and a large composite deck overlooking lush green space—perfect for relaxing or entertaining. Inside, the bright and welcoming kitchen flows into an open-concept dining and family room with large windows and a sliding glass door walkout to the deck. A cozy separate living room offers a second walkout and a natural gas fireplace for added comfort. The home includes three spacious bedrooms, including a primary suite with double closets and a private 3-piece ensuite. The finished basement adds even more value with a large rec room, wet bar, natural gas fireplace, and pool table—ideal for hosting family and friends. Lovingly cared for by the original owners, this #HomeToStay is move-in ready and packed with pride of ownership inside and out. (id:55499)
RE/MAX Hallmark Peggy Hill Group Realty Brokerage
5052 Boulton Street
Hamilton Township (Bewdley), Ontario
Panoramic Views of Rice Lake from your Deck. Attention first time home buyers or down sizers. This 2 + 1 bedroom bungalow features a fully finished basement and is move in ready. Updated kitchen & bathroom. Freshly painted and well kept home. Huge double detached garage with a carport offers tons of storage. Ideal for the outdoor enthusiast. Nice sized yard with room to roam and garden. Located on a quiet street mere steps to Rice Lake, Restaurants, Marina's, Park, Pharmacy and more! Boat Launch in town. Well & Septic in good working order. Recent updates include Steel Roof (2019) Eavestrough (2021) UV Light (2022) Furnace (2023) (id:55499)
Royal Heritage Realty Ltd.
50 Bankfield Crescent
Hamilton (Stoney Creek Mountain), Ontario
This is a must see! Finished top to bottom, inside and outside. 3 Bedroom 4 bathroom modern family home conveniently located next to Leckie Park on the Stoney Creek Mountain. Open concept main floor. Large kitchen with plenty of cabinets and newer appliances. Second floor features a very spacious and bright family room ideal for kids. Master bedroom with ensuite, two additional bedrooms, family bath and conveniently located laundry room. Fully finished basement with extra large recreation room, full bathroom with shower and plenty of storage space. Good sized backyard with covered deck and exposed concrete patio is a great place for summer enjoyment. Two custom made sheds for all your toys and tools. Must be seen. Double car garage and 4 car driveway. Walking distance to three great schools, Fortinos, Walmart and more. Pride of ownership is evident here. Just move in and joy. This one will not last. (id:55499)
Royal LePage State Realty
57 Eagle Avenue
Brantford, Ontario
Attention first-time home buyers, downsizers, and investors! Welcome to 57 Eagle Avenue, a beautifully renovated bungalow featuring modern, neutral finishes throughout. This charming home offers 3 bedrooms + a den and office, 1 bathroom, and 2 kitchens, with the potential to easily convert the basement into an in-law suite or potential rental property. Step inside to find freshly painted walls, ceilings, trim, and casings, complemented by wide planked, luxury vinyl flooring that flows seamlessly throughout the home. The bright, open-concept main floor is perfect for entertaining. The kitchen boasts white shaker-style cabinets, stainless steel appliances, subway tile backsplash, quartz countertops, and a stylish island. The main floor includes 3 spacious bedrooms and a 4-piece bathroom with a newer vanity and a tub/shower combo. Downstairs, you'll find a second full kitchen with matching white shaker-style cabinets, quartz countertops, and subway tile backsplash. The basement also features a large recreation room, den, office, laundry room, and a storage room offering plenty of versatile space. This is one you won't want to miss. (id:55499)
Revel Realty Inc.
55 Scenic Ridge Gate
Brant (Brantford Twp), Ontario
Dont miss this incredible opportunity to own a beautiful detached home (Churchill Model Elevation A) IN THE AREA Scenic Ridge Phase 2 by Liv Communities, located in the charming Town of Paris. This spacious home offers approximately 2,424 sq. ft. with 4 bedrooms and 3 bathrooms, and is loaded with upgrades valued at approx. $12K, already included in the purchase price. Features include granite countertops with an undermount sink in the kitchen, elegant oak stairs, Jacuzzi tub, 9 ft ceilings on the main floor and 8 ft on the second, 200 Amp electrical panel, waterline and cold water line to the fridge, large basement window, main floor laundry, and a 3-piece rough-in in the basement. The home is still under construction and comes with a $50K deposit paid. Located just minutes from Highway 403, one of Paris most desirable new communities. (id:55499)
RE/MAX Gold Realty Inc.
207 West 33rd St Street
Hamilton (Westcliffe), Ontario
Don't Miss This Fantastic Opportunity To Live In One Of The Most Coveted Neighbourhoods In Hamilton! This 3-Bedroom Home Is Nestled On A Highly Sought-After West Mountain Neighbourhood, Close To Great Schools, Highway Access, Public Transit, Shopping And More! IT Has An Open-Concept Kitchen That Features A Newer, Modern Kitchen With A 5-Foot By 5-Foot Island, Dining & Living Room, And Three Bedrooms. You'll Be Welcomed By A Beautifully Landscaped Front Yard And With Ample Space For Up To 3 Cars To Park On The Stamped Concrete Driveway. The Newer Deck At The Back Of The House Provides A Perfect Space For Outdoor Entertaining And Relaxation. Upper Tenant Pays 70% Of Utilities. Upper Tenants responsible for cutting The Lawn and Remove the snow. (id:55499)
Royal LePage Signature Realty
5 - 383 Arthur Street S
Woolwich, Ontario
Looking for a high-performing franchise pizza business in Elmira? Elmira, the largest community in Woolwich Township within the Regional Municipality of Waterloo, Ontario, is located just 15 kilometers (9 miles) north of the City of Waterloo. This established pizza store boasts impressive sales, a loyal customer base, and a prime location in a high-traffic area. With a strong history of success and consistent clientele, this is an ideal opportunity for entrepreneurs seeking a profitable venture in a thriving market. The business operates in a 1,200 sq. ft. space, fully equipped with top-of-the-line equipment and high-quality leasehold improvements-making it a true turnkey operation. Do you want to be the boss of Pizza in the city of Elmira? A franchise transfer fee of $25,000 applies. The seller will cover $12,500, while the buyer is responsible for the remaining $12,500 + HST. (id:55499)
Homelife/miracle Realty Ltd
2 (Front) - 78 Geneva Street
St. Catharines (Downtown), Ontario
Newly renovated and freshly painted 1-bedroom apartment available at 78 Geneva Street in downtown St. Catharines. Bright, clean, and move-in ready, this unit is ideal for students or professionals seeking a well-managed building in a vibrant, walkable area. Located steps from local shops, cafés, restaurants, the FirstOntario Performing Arts Centre, and St. Catharines Farmers Market. Public transit, parks, and trails are nearby, making commuting and leisure easy. Enjoy on-site laundry (same level), optional parking for rent, and peace of mind with heat and water included; hydro extra. Quiet building with immediate occupancy available. Don't miss this opportunity to live in one of St. Catharines' most connected and convenient neighbourhoods. Book your showing today! (id:55499)
RE/MAX Gold Realty Inc.
50 Summit Crescent
Belleville (Belleville Ward), Ontario
Now Leasing: Beautiful Newly Built Bungalow in Belleville -- Discover the Comfort & Convenience of this Brand-New Bungalow, Perfectly Situated in a Quiet, Family-Friendly Neighborhood in Belleville. Designed with Modern Living in Mind. This Spacious Home Is Ideal for Families, Working Professionals, or Retirees Looking for a Peaceful Place to Call Home. This Bright & Airy Bungalow Features Three Large Bedrooms & Two Full Bathrooms, Including a Private Ensuite in the Primary Bedroom. The Open-Concept Living & Dining Area Offers Plenty of Space, Enhanced by Modern Finishes & Large Windows That Fill the Home with Natural Light Perfect for Relaxing or Entertaining Guests. The Kitchen Is Fully Equipped with Brand-New Appliances, including a Refrigerator, Stove & Dishwasher, Making Meal Preparation Easy & Convenient. You'll Also Appreciate the Energy-Efficient Heating & Cooling Systems, Brand-New Window Coverings, & The Move-In-Ready Condition of the Entire Home. Located Close to Parks, Schools, Shopping Centers, & with Easy Access to Public Transportation & Major Highways. This Property Offers the Perfect Blend of Tranquility & Convenience. Home Is Ready for Immediate Occupancy. (id:55499)
Century 21 Parkland Ltd.
Unit 5 (Rear) - 78 Geneva Street
St. Catharines (Downtown), Ontario
Newly renovated and freshly painted 2-bedroom apartment available for lease at 78 Geneva Street in downtown St. Catharines. This bright, clean unit is in a quiet, well-maintained multi-residential building and is ready for immediate move-in. Located in the heart of the city, it's just steps from shops, cafés, restaurants, the Farmers Market, and the FirstOntario Performing Arts Centre. Public transit, parks, and trails are conveniently located nearby. Heat and water are included; hydro is extra. Coin laundry is available on-site. Parking is available for an additional fee. Ideal for professionals, students, or anyone seeking a comfortable home in a vibrant, walkable neighbourhood. (id:55499)
RE/MAX Gold Realty Inc.
326 - 257 Hemlock Street
Waterloo, Ontario
Welcome To This Beautifully Furnished 2-Bedroom Condo With Spectacular Southwest-Facing Views! Heat, Water, and Rogers Hi-Speed Internet Included! 1Nestled In The Heart Of Waterloos University District, This Spacious 2-Bedroom, 1-Bath Suite Offers Modern Comfort And Style. Fully Furnished And Ready For Move-In, The Unit Features Two Double Beds With Nightstands, Two Desks, A Cozy Sofa, A Cocktail Table, A 50" TV, A Dining Table, And A Fully Equipped Kitchen. The Kitchen Shines With Stainless Steel Appliances, Granite Countertops, And Ample Cabinet Space.The Open-Concept Layout Creates A Seamless Connection Between The Generously Sized Bedrooms And The Bright, Welcoming Living Area. Enjoy The Added Convenience Of In-Suite Laundry And Unwind On The Private Balcony While Soaking In The Stunning Southwest Views.Residents Benefit From Top-Notch Building Amenities, Including A Stylish Social Lounge With A Smart TV, Comfy Seating, And Meeting Tables, A Well-Equipped Fitness Center, And A Garbage Chute Just Steps From The Unit. One Surface Parking Is Included With Added Convenience. Ideally Located Within Walking Distance Of Wilfrid Laurier University, The University Of Waterloo, Public Transit, Shops, And RestaurantsThis Condo Is Perfect For Students, Professionals, Or Investors Looking For An Unbeatable Location And Vibrant Lifestyle.Don't Miss Your Chance To Make This Exceptional Space Your Own! (id:55499)
RE/MAX Realtron Jim Mo Realty
#lower - 176 Wellesley Crescent
London East (East I), Ontario
Spacious 2-bedroom, 1-bathroom basement unit in a charming bungalow, nestled on a quiet crescent with easy access to Highway 401. This well-maintained unit features a cozy living room, a functional kitchen, and two generously sized bedrooms. Enjoy the convenience of separate laundry in the basement. Close to schools, parks, and shopping. Upper unit rented separately. Tandem parking for One car is available in the driveway. Basement tenant responsible for 40% of utilities. No pets or No smoking preferred. (id:55499)
RE/MAX Real Estate Centre Inc.
1 & 2 - 2386 Main Street
London South (South V), Ontario
Absolutely perfect corner unit location with high visibility from Main Street. 3048 Sqft ideal for many uses including but not limited to Retail, Office, Medical and Dental. (id:55499)
RE/MAX Escarpment Realty Inc.
115 Rosemary Lane
Hamilton (Ancaster), Ontario
Welcome To This Custom-Built Bungaloft, Offering Almost 6,500 Sq. Ft. Of Finished Luxurious Living Space In The Heart Of Old Ancaster. Nestled Among Mature Trees In A Quiet Neighborhood, This Home Is Steps From The Prestigious Hamilton Golf and Country Club, Has Easy Highway Access And Is Walkable To Fantastic Restaurants, Shopping, & Other Amenities. Inside, The Attention To Detail Is Remarkable, With 10-Foot Ceilings On The Main Floor And Hand-Finished Wood Floors Throughout, Giving The Home An Open And Airy Feel. The Gourmet Kitchen Is Sure To Impress With High-End Appliances Including A Viking Professional Stove, Granite Countertops, A Spacious Island, Ample Cupboards And So Much More. The Main-Floor Primary Suite Offers A Retreat With Custom California Closets And A Spa-Like Ensuite With Rain Shower, Soaker Tub, And Double Vanity. The Approximately 500 Sq. Ft. Loft Space Offers Endless Possibilities Including An Additional Bedroom, Exercise Room, Or Creative Space. The Finished Basement Is An Entertainer's Paradise, Featuring A Custom Bar, Wine Fridges, Dimplex Fireplace, And A Fully Equipped Kitchen With Sub-Zero Fridge Drawers And Bosch Appliances. With The Second Kitchen, Full Bathroom, Great-Sized Bedroom + Ample Light And Living Space, This Space Would Make A Great In-Law Set Up/Nanny Suite If Needed. Outside, Escape To Your Own Private Oasis Complete With A Heated Saltwater Pool, Beautiful Landscaping, An Outdoor Covered Kitchen Featuring A Pantana Pizza Oven Imported From Italy And Nexium BBQ Featuring Both Gas And Propane. A 2-Piece Bathroom + Outdoor Shower Make Pool Days Easier For Kids. Newer 30 x 40 Wolf Composite Deck And Hydro Pool Hot Tub Provide The Perfect Outdoor Relaxation Space. Three Indoor Garage Spaces, With The Potential For A Fourth If You Add A Car Lift. This Extraordinary Home Blends Luxury, Comfort, And Practicality In One Of Ancaster's Most Sought-After Neighborhoods. Come See This Exceptional Home For Yourself. (id:55499)
Bosley Real Estate Ltd.
394 Lighthouse Road
London South (South U), Ontario
Beautiful 3 Bedroom, 3 Bathroom 2 Storey Home With an Open Concept Layout. The Eat-in Kitchen Hosts Plenty of Storage Space and Views of the Multilevel Deck and Fenced Backyard. Upstairs Offers 3 Bedrooms With Views Of Front And Backyard. The Primary Bedroom Offers a Walk-in Closet, Private En-suite, and Lots of Natural Light. The Partially Finished Basement Allows Extra Space For A Home Gym, Home Office, Or Extra Storage. Close Proximity To The 401 And 402, Parks, Schools, Shopping Amenities, And Public Transit. (id:55499)
Century 21 People's Choice Realty Inc.
111 - 1247 Huron Street
London East (East C), Ontario
This beautifully updated two-story townhouse is a fantastic opportunity for buyers seeking a stylish and affordable home in a prime location! Just minutes from Fanshawe College and all major amenities, this move-in-ready gem features brand-new flooring, a modern kitchen with new appliances, updated bathrooms, and fresh paint throughout. Offering 2+1 bedrooms and 1.5 bathrooms, the main floor provides a bright and functional layout with a spacious living room, kitchen/dining area, and convenient powder room. The finished lower level adds valuable extra space perfect for a third bedroom, home office, or rec room. Enjoy outdoor living in your private backyard, ideal for BBQs and relaxation. Plus, take advantage of affordable condo fees that cover exterior maintenance, ensuring a low-maintenance lifestyle. With shopping, dining, parks, and public transit just steps away, this home offers unbeatable value. (id:55499)
RE/MAX Real Estate Centre Inc.
2 Algonquin Crescent
London East (East O), Ontario
Detached bungalow situated in the quiet Fairmont neighborhood. It offers 2 bedrooms and 3 bathrooms, making it a comfortable home for a small family or couple. The property is likely well-maintained, with features typical of homes in this area, such as spacious living areas and a possibly finished basement. The neighborhood is known for being peaceful and family-friendly, with schools, parks, and amenities nearby. 2 Ensuite, almost 20 ft in length of quartz counter top and quartz backsplash. Induction cook top. Over 50 NOS of spot light. New windows, front and back doors. New cedar deck (Apporx 800 sqft.) **EXTRAS** Newly windows (2020), newly renovated with huge open deck area (id:55499)
Benchmark Signature Realty Inc.
2020 Denview Avenue
London North (North S), Ontario
Welcome to this gorgeous two storey 4 bedroom, 3 bathroom family home located in the Fox Field subdivision. Well kept & maintained by original owner. Built by fusion homes in 2009. This home has a lot to offer the growing family. Main floor open concept with a lovely oak kitchen, lots of counter space & updated backsplash living room has gleaming hardwood with French Doors onto secluded deck with a view of the forest behind. Second floor has four bedrooms, 2 bathrooms & a laundry room. The primary bedroom is spacious, with a walk-in closet and full ensuite. Family room is converted to a spacious bedroom. The lower level has another fully finished family room. Interlocking brick drive Lots of space for the family. This home is in a desirable school district with parks and shopping close by.Extras: Central Vac, Dishwasher, Dryer, Garage Door Opener, Hot Water Tank Owned, Range Hood, Refrigerator, Stove, Washer, Window Coverings (id:55499)
Century 21 Paramount Realty Inc.
918 Railton Avenue
London East (East I), Ontario
Move In Ready Completely Renovated And Spacious 3+2 Bedroom Raised Ranch Is Sure To Impress. This Gorgeous Home Features Very Modern Accent Wall, A Beautiful Kitchen With Close Cabinets, Quarts Counter Tops, And New Appliances. Lower Level Offers Huge Living Space With 2 Bedroom And Large Entertainment Area/Family Room And Full Bathroom. It Also Has Potential For Extra Bedroom & Kitchen (id:55499)
Prime Realty Specialists Inc.
1600 Noah Bend
London North (North I), Ontario
Welcome to this stunning detached home offering 4 spacious bedrooms and 3 modern bathrooms, boasting approximately 2,360 sq. ft. of living space. Situated on a premium 36 x 106 ft. lot with a double car garage, this home is designed for both style and functionality. Featuring elegant hardwood flooring and tile on the main floor, a sleek quartz countertop in the kitchen, and oak staircase leading to both the second floor and the basement. The second floor offers hardwood flooring in the hallway, cozy carpeting in the bedrooms, and tiled bathrooms for a clean, polished finish. Enjoy seamless indoor-outdoor living with access to the deck through a large sliding door off the main floor. The legal walkout basement offers excellent potential for future rental income or extended family living. Conveniently located close to all amenities including schools, parks, shopping, and transit. (id:55499)
RE/MAX Real Estate Centre Inc.
54 - 1535 Trossacks Avenue
London North (North C), Ontario
Welcome to your next chapter in one of North London's most sought-after neighborhoods. This impeccably maintained two-storey End Unit townhome offers the perfect blend of comfort, style, and practicality for both first-time homebuyers and savvy investors. Step inside to discover a bright and spacious interior that immediately feels like home. The main level greets you with an inviting Living Room featuring a distinctive bay window that floods the space with natural light. The large superior back Kitchen layout combined with additional counter space and cupboards not found in other units providing even more versatility. Upstairs three well-proportioned bedrooms await. The remarkably spacious Primary Bedroom serves as a personal retreat, complete with an elegant bay window and generous wall-to-wall closets. Two additional bedrooms provide comfortable accommodations for family members, guests, or perhaps the home office you've been dreaming about. The finished lower level presents exciting possibilities. Currently configured as a comfortable Recreation Room, this versatile space could transform into a guest suite, home office, fitness area, or creative studio. The Utility Room offers plenty of storage and a rough in for an additional bathroom. Recent updates include new flooring throughout (2025), washer/dryer (2021) and freshly painted (2025). Location truly sets this property apart. Outdoor enthusiasts will delight in nearby trails that wind alongside a picturesque creek. Local parks provide green spaces perfect for picnics, sports, or fun with the family. All your shopping needs are nearby, and top schools are walking distance away. Whether you're a first-time homebuyer excited to establish roots, a downsizer seeking comfortable, low-maintenance living and low condo fees, or an investor in this high-demand area, this townhome offers tremendous value for North London living without the North London price. (id:55499)
Right At Home Realty











